Knoll Textiles Chats Sasaki’s New Lobby
The brand colors in our new lobby speak to our firm's multidisciplinary practice and playful, creative ethos
 Sasaki
Sasaki
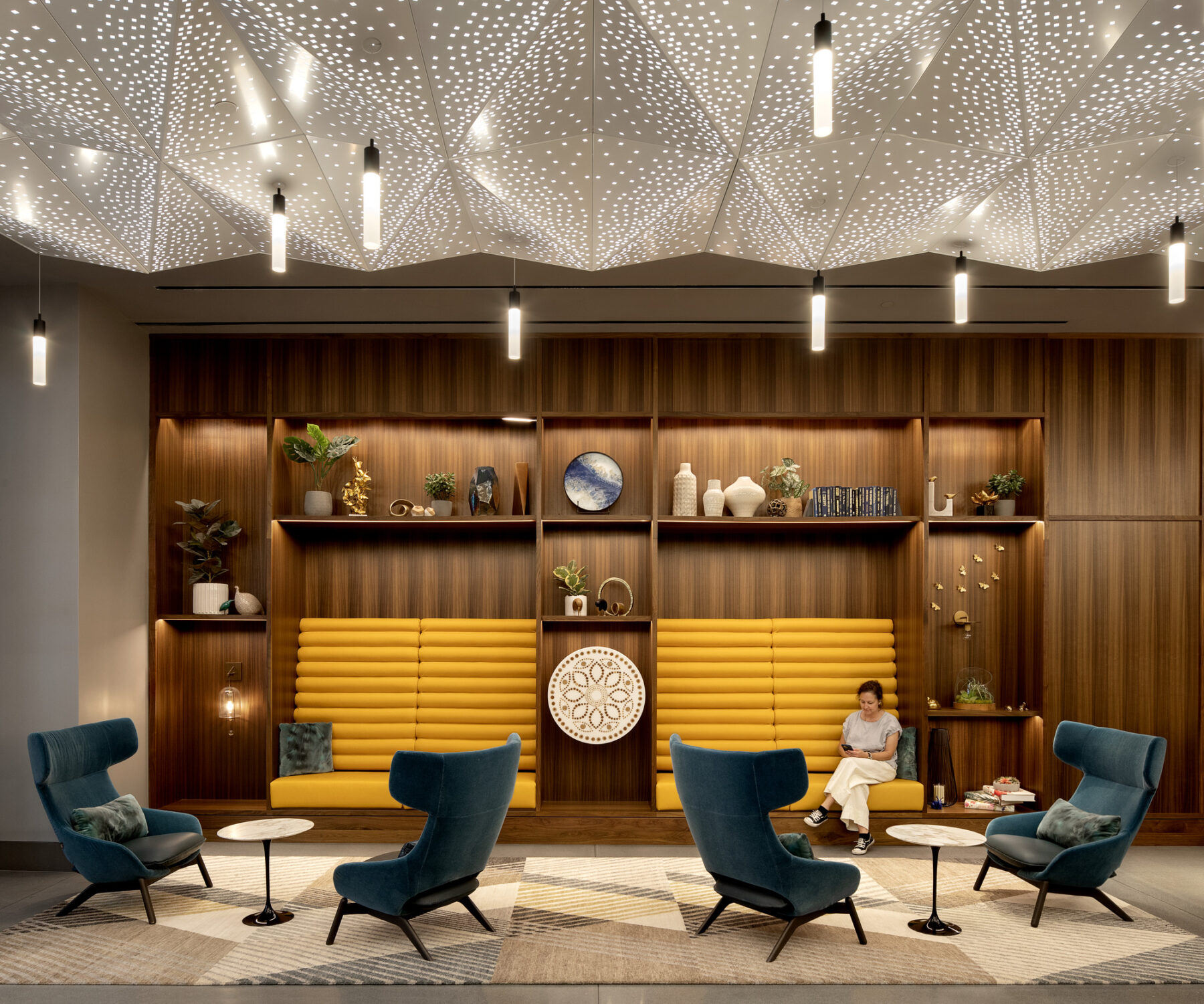
Texture, light, and bold design come together to refresh the Two Freedom Lobby experience
Sasaki was tasked with creating a revitalized, welcoming experience for an existing building lobby that both resonates with the building’s main tenant and complements the landlord’s larger portfolio. The result is timeless and highly engaging, evoking a sense of wonder while also offering a place of quiet calm.
The approach to the project was to focus on design as a tool for placemaking. The team wanted to transform the lobby space into an experience which would truly welcome visitors and tenants, using design elements to activate the space, inviting people to slow down and linger. The concept uses textures, color, and light to make a strong visual connection throughout the entire space.
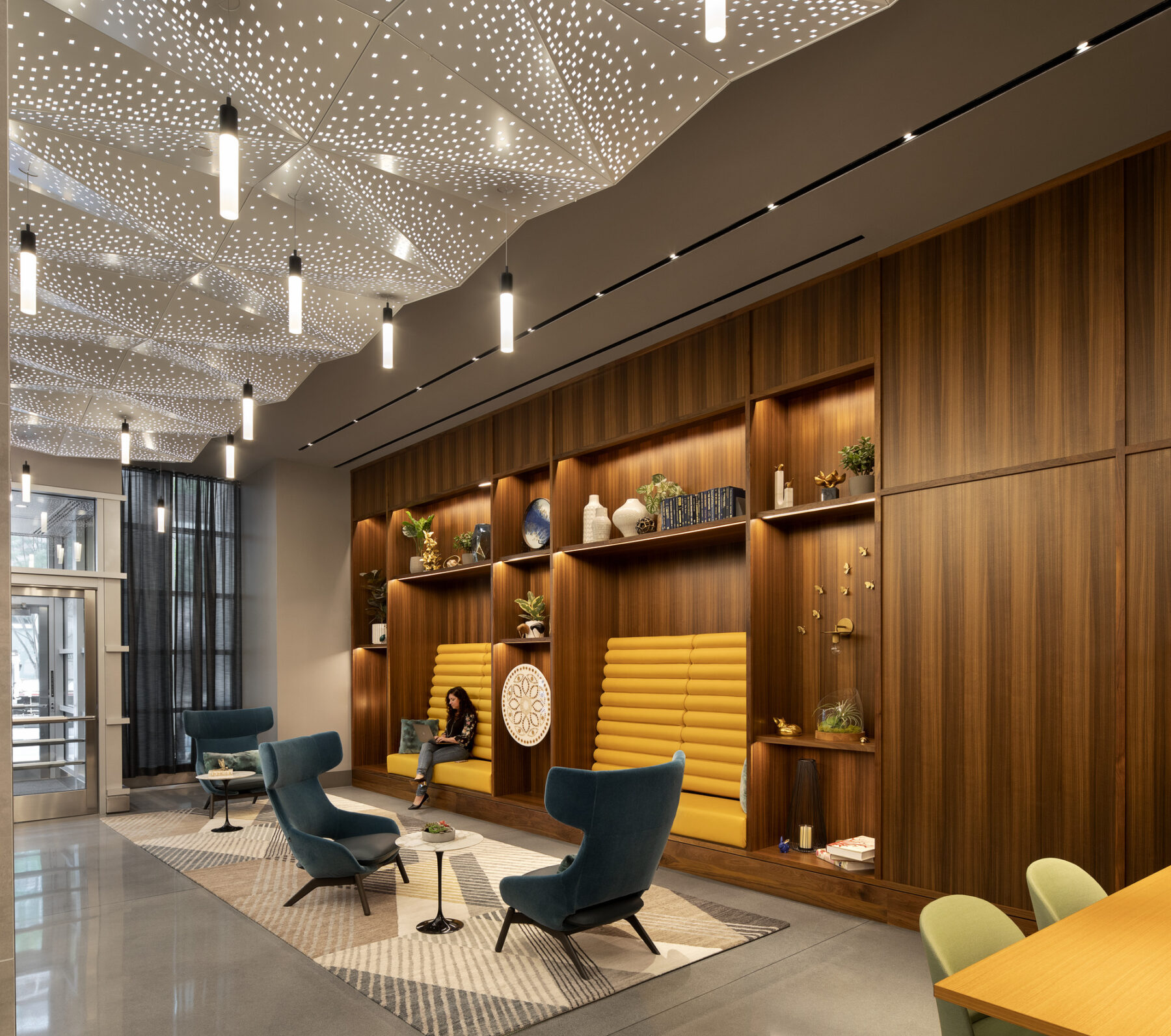
Bright leather banquettes and elegant fumed walnut millwork anchor the main seating area while sculptural furniture, a curated collection of objects, and a plush area rug lend a hospitality feel
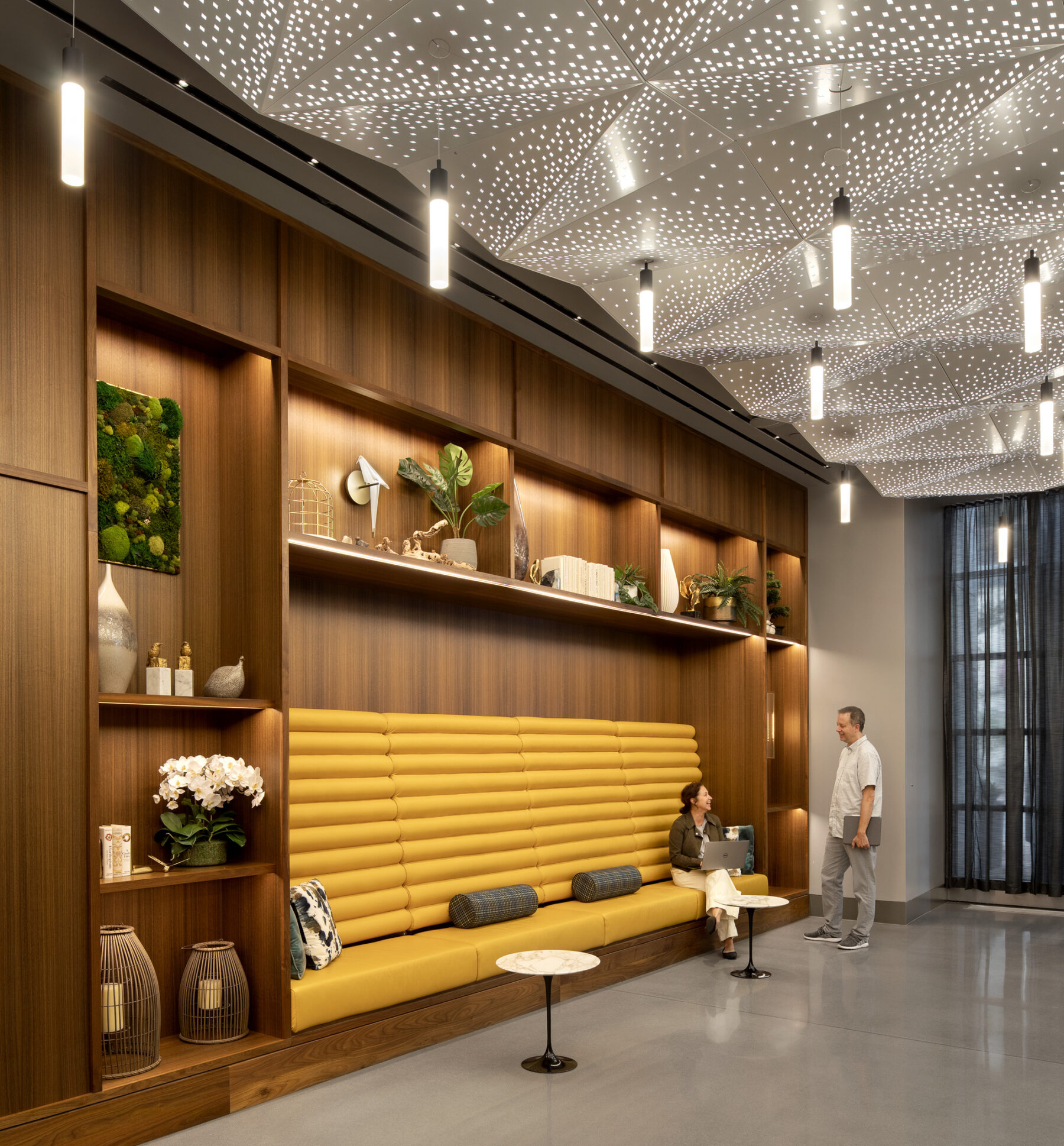
Different seating options allow for individual moments of respite in the lobby as well as spontaneous interactions
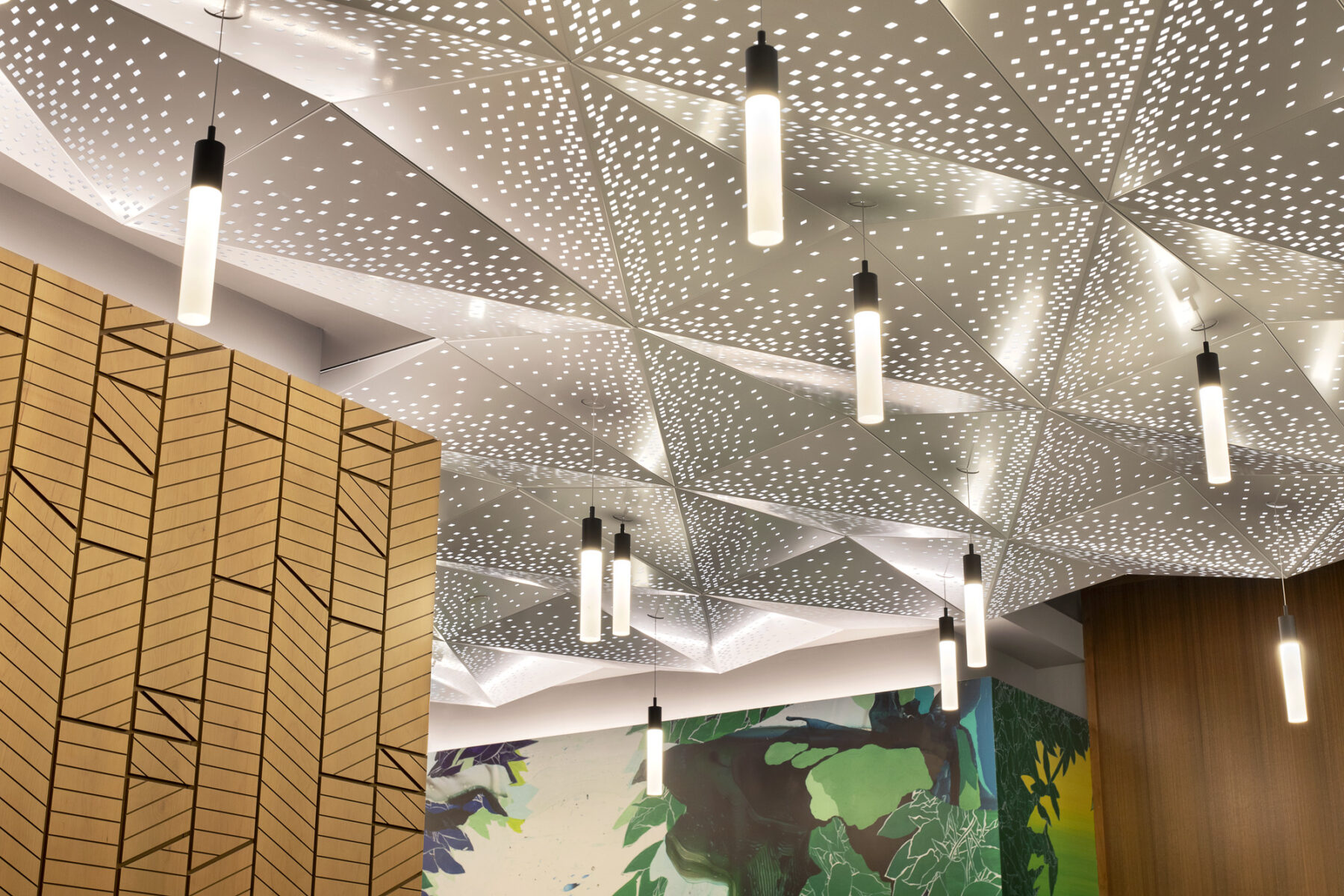
A variety of elements and materials on multiple surfaces bring a textural richness to the lobby experience
A playful, undulating back-lit ceiling forms a continuous gesture through the lobby, connecting the north and south entrances of the building. Perforations of varying density produce an intriguing and ethereal pattern of sparkle, working in concert with perimeter cove lighting and simple pendants to illuminate the visitor’s path through the space.
One wall of the elevator core features a stunning mural by local artist Katherine Tzu-Lan Mann, while custom routed millwork flanks the other side of the elevator core. Those who stare at the geometric pattern long enough may spot the Fibonacci sequence “Easter egg” hiding within the routed linework shapes. This trio of textures – ceiling, mural, and geometric wood pattern – are visible from everywhere within the first floor common spaces, forming a rich and cohesive visitor experience.
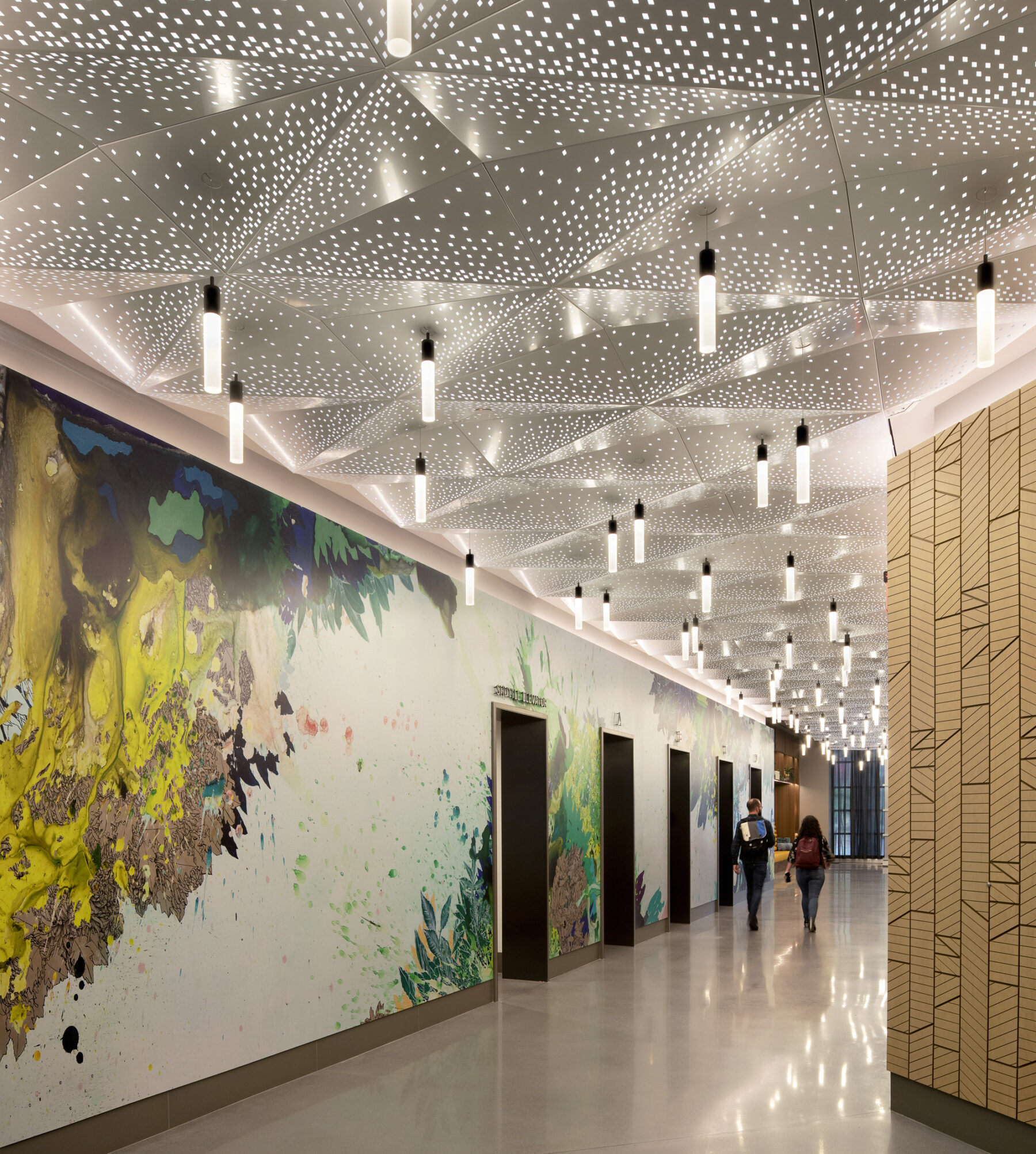
Entering from the south, the playful ceiling draws visitors towards the elevators while the routed millwork and artist mural add excitement to the first impression of the space
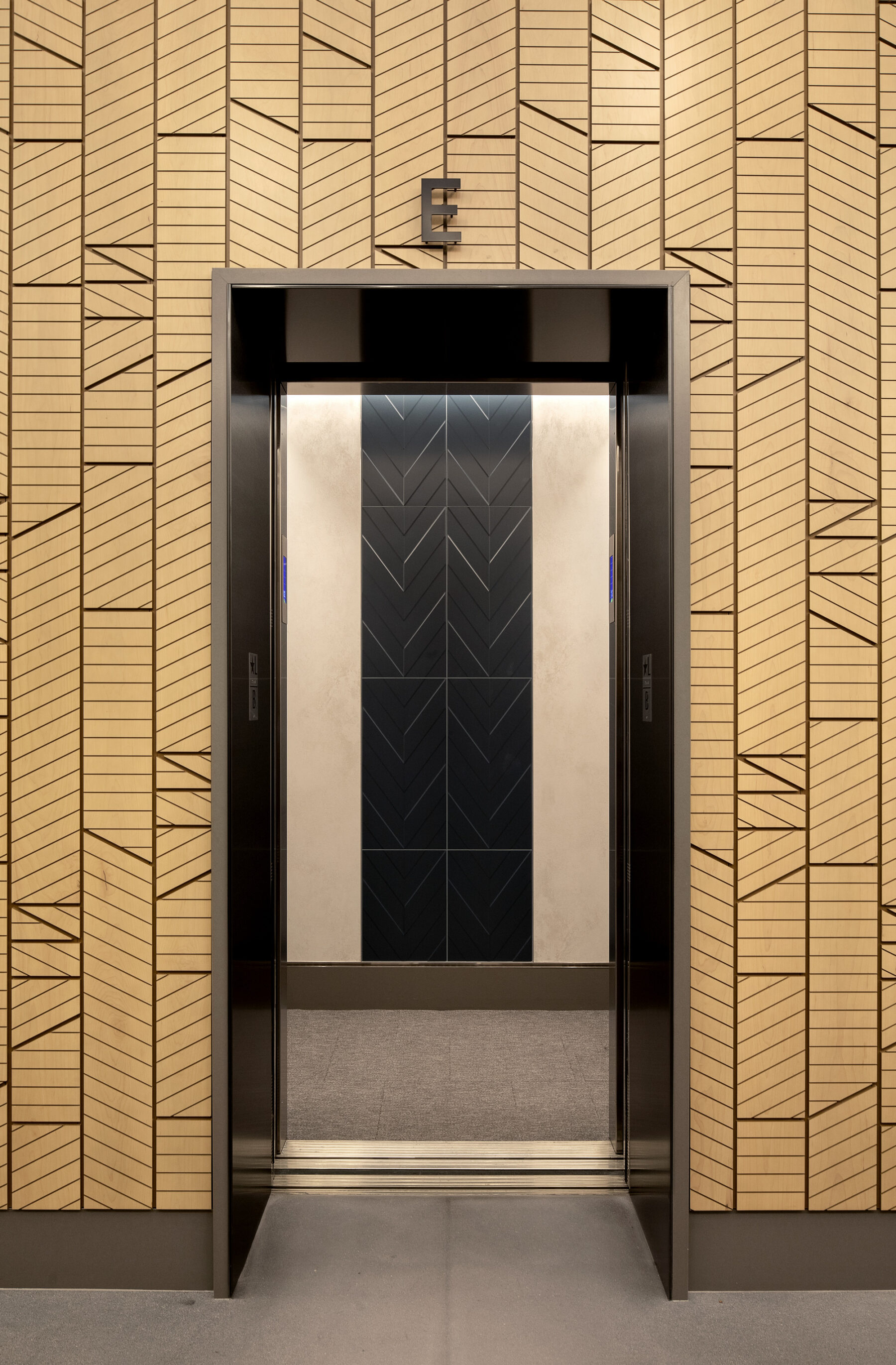
Thinking through all the details, from the intricacies of the ceiling which lead to the retrofitting of the elevator finishes, this project focused on all the elements that impact the lobby experience
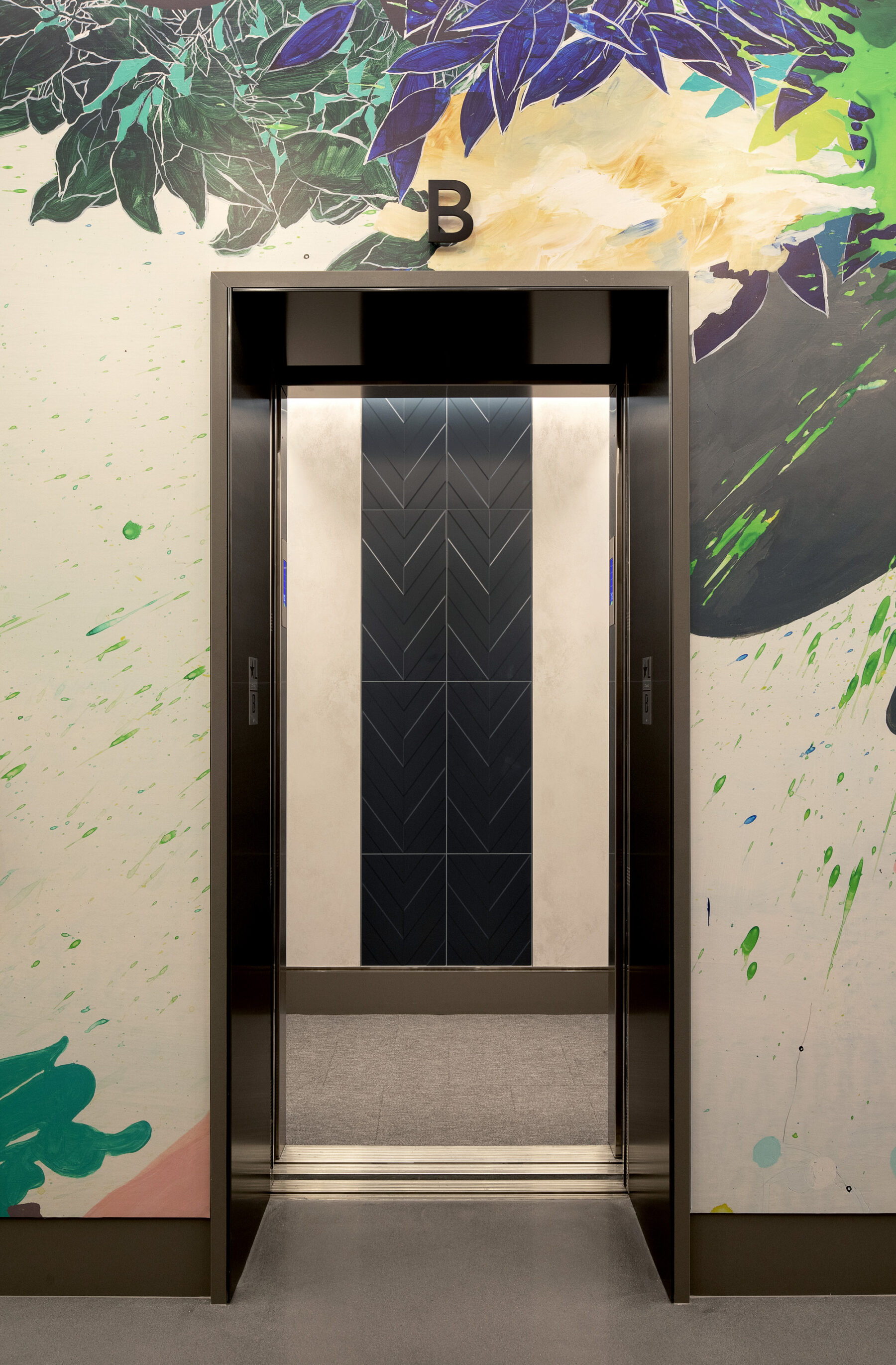
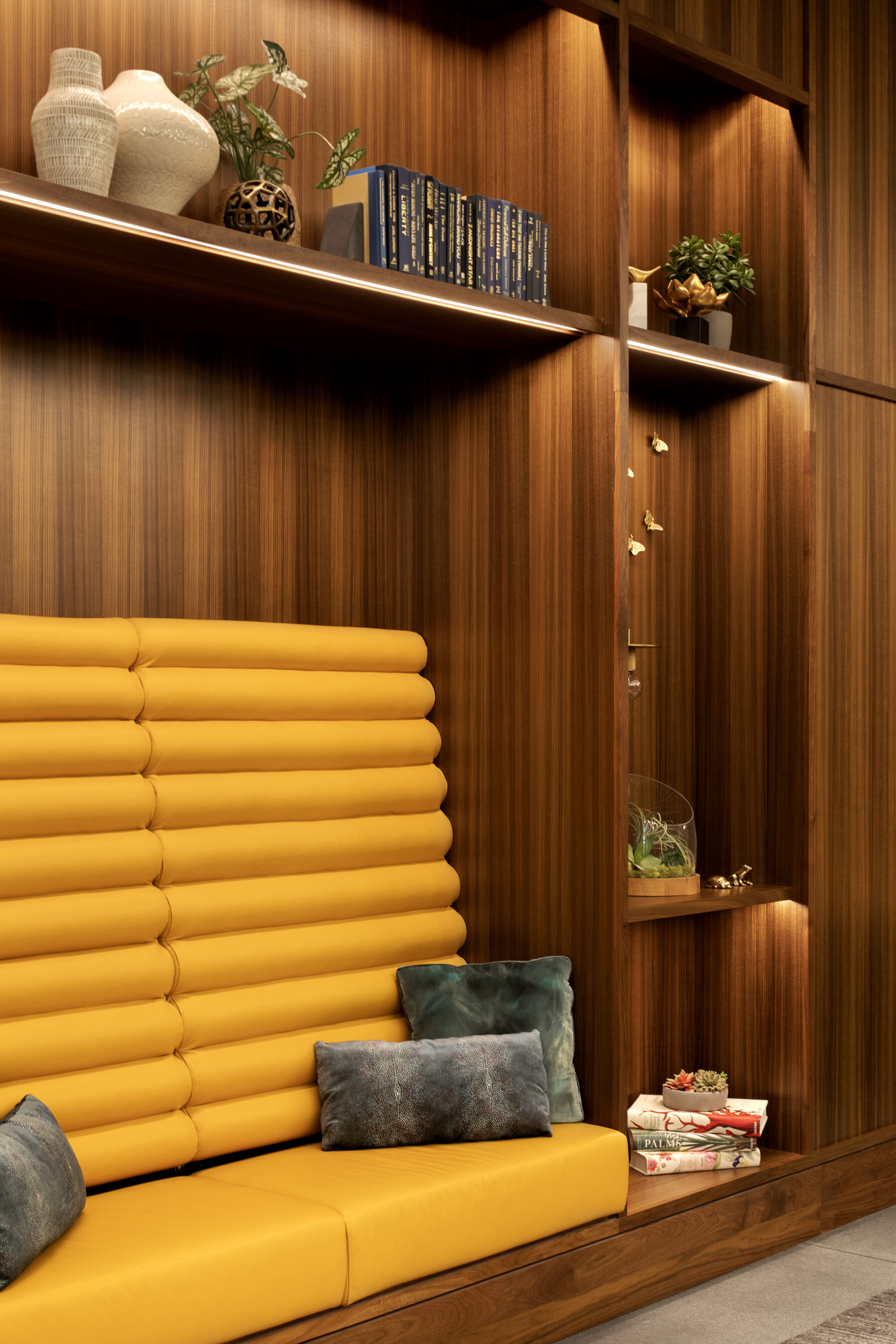
Thoughtful curation of objects brings personality to the space
Layers of material interest and varying geometries throughout the lobby create a deep sense of place, inviting visitors to pause and take note. This invitation is extended by means of bright leather banquettes and elegantly fumed walnut millwork that anchor the main seating area. Sculptural furniture, a carefully curated collection of objects and plants, and a plush area rug lend a warm and hospitable feel.
The finished project pairs bold design with well-executed details, giving new life to this Class A property and welcoming visitors and tenants into this memorable space for years to come.
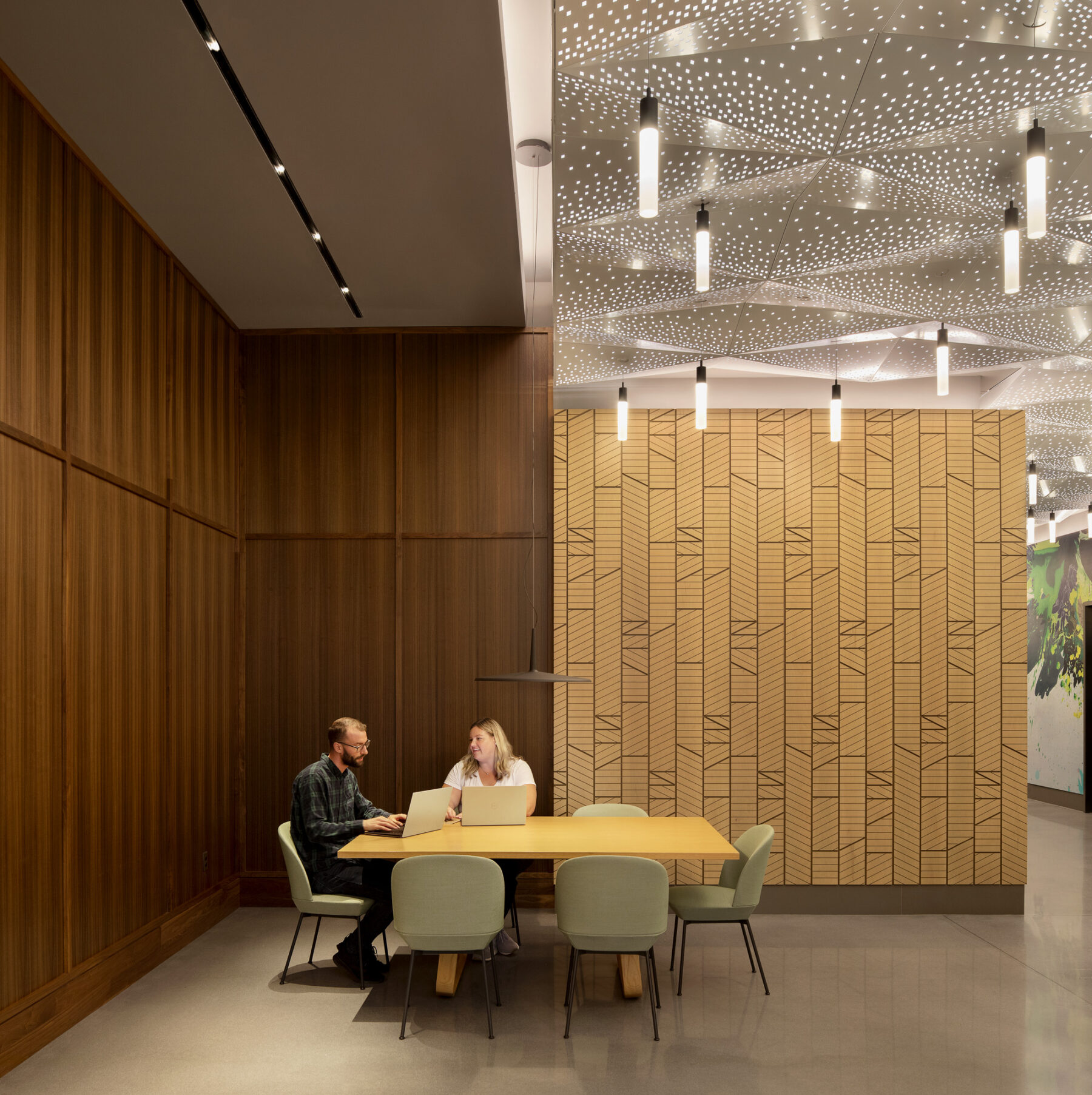
Additionally, a larger work table is provided for those who wish to have a more traditional option to collaborate
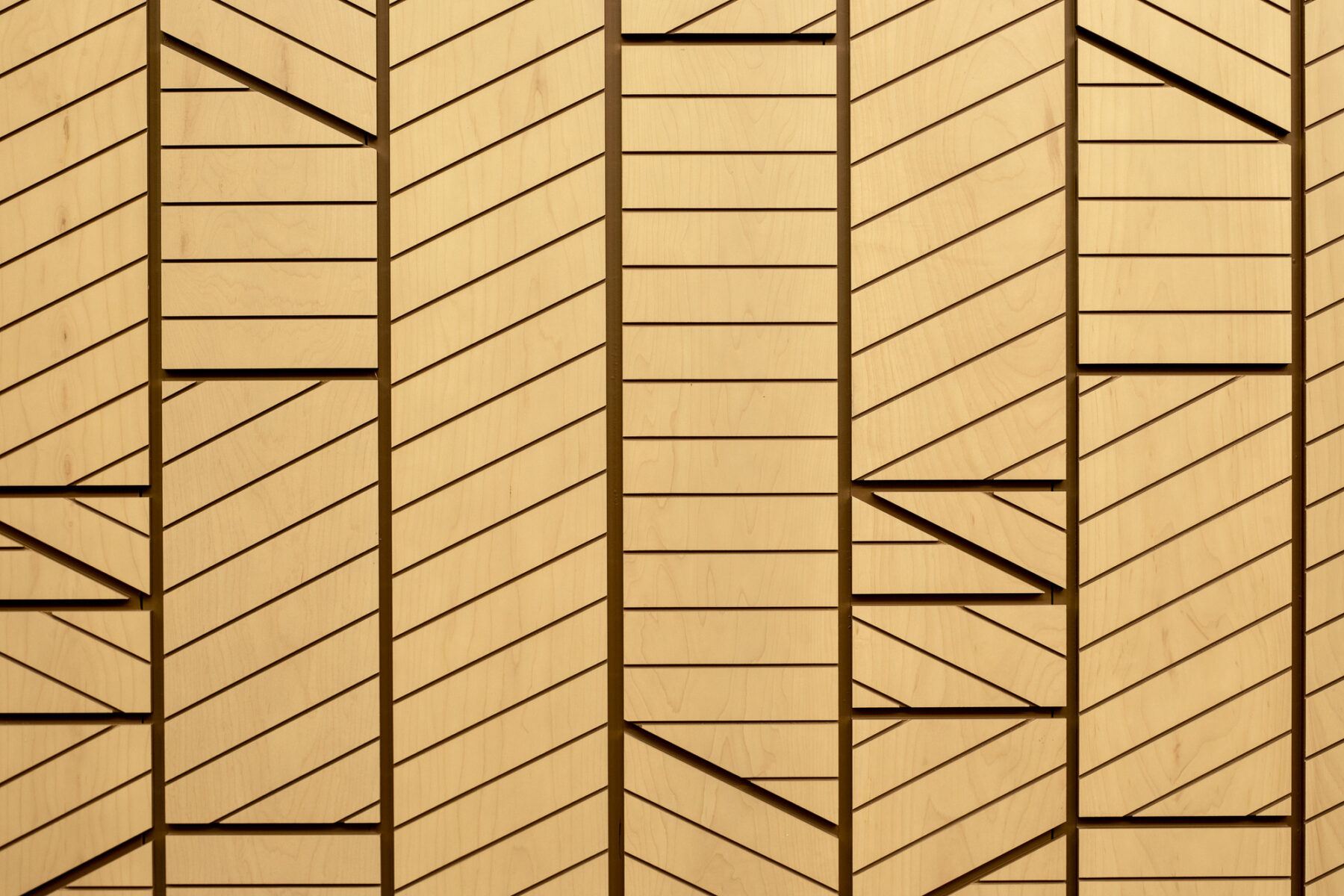
The carved pattern of the routed woodwork is created by the Fibonacci Sequence: each total area within the columns where the lines change direction equals 0, 1, 1, 2, 3, 5, 8, etc. adding a playful detail to the textural quality of the space
For more information contact Elizabeth von Goeler.