Phase I Kicks Off on University Lakes Restoration Project
Sasaki is thrilled to be leading the design and implementation of a project to set the Baton Rouge lake system on a more sustainable future
 Sasaki
Sasaki
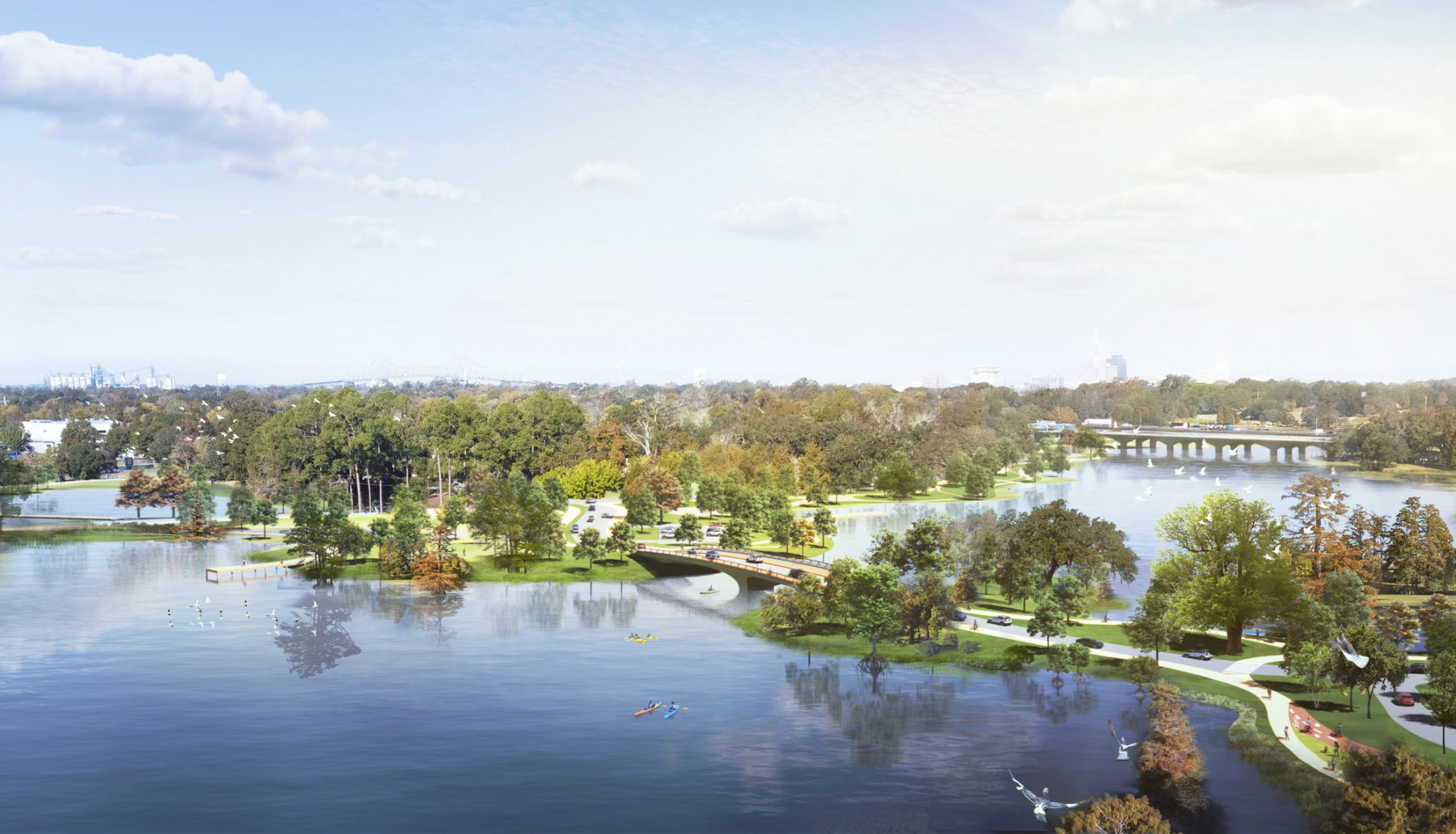
A new connection between City Park Lake and University Lake allows for water and recreational access under May Street Bridge. The new bridge design elegantly connects the adjacent bodies of land while protecting existing trees. The new alignment of the road will create safer and more comfortable conditions for cars, walkers, and bikers.
Built by 900 men as part of the federal back-to-work program during the Great Depression, the once Cypress-Tupelo swamp was dredged and turned into Baton Rouge’s largest public park with six 20-foot-deep lakes. This provided a roadmap for today’s urban development and settlement around the 360-acre lake system. Over the years however, the idyllic vision of the lake and the associated culture around it were in conflict with nature.
Today, 65 years later, the lake system with an average depth of three-feet is at the brink of collapse with degraded water quality, failing infrastructure, and limited recreational assets for its growing use. A new vision emerges at the intersection of culture and nature, which establishes the grounds for an inclusive 21st century public space and destination for visitors.
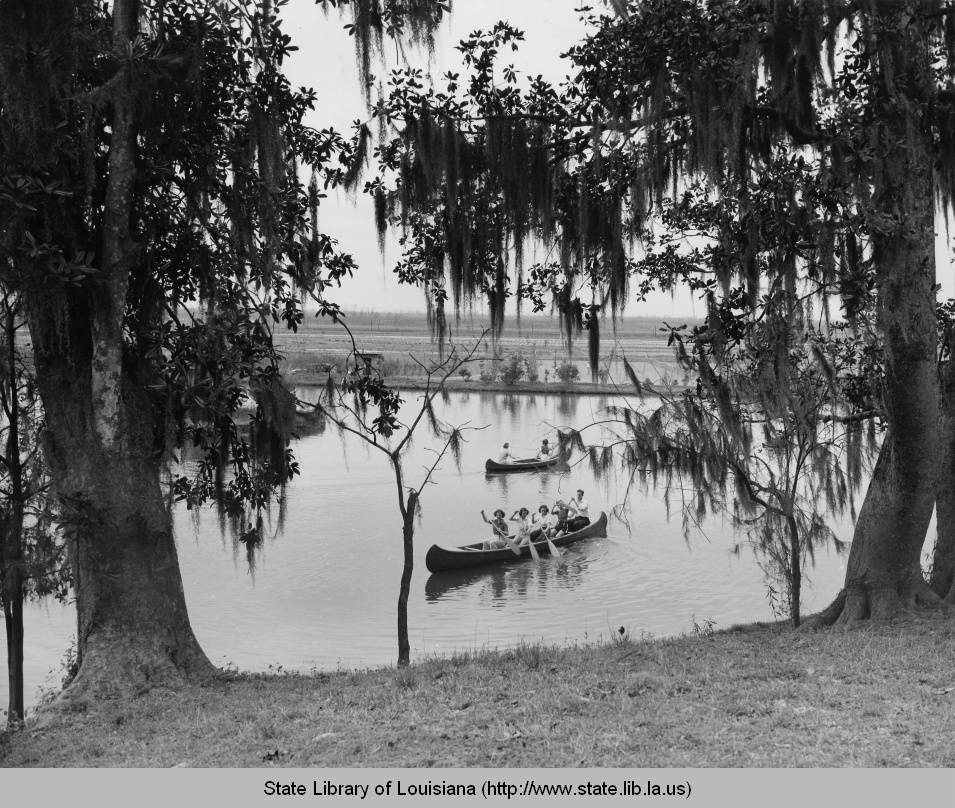
In the 1930s people in Baton Rouge enjoyed the new recreational asset, but this beloved recreation amenity was never designed to accommodate the thousands of people that now use the space on a weekly basis. Over the last several decades, the lake system suffered from pollution and erosion and struggled ecologically as it tried to revert back to a swamp land.
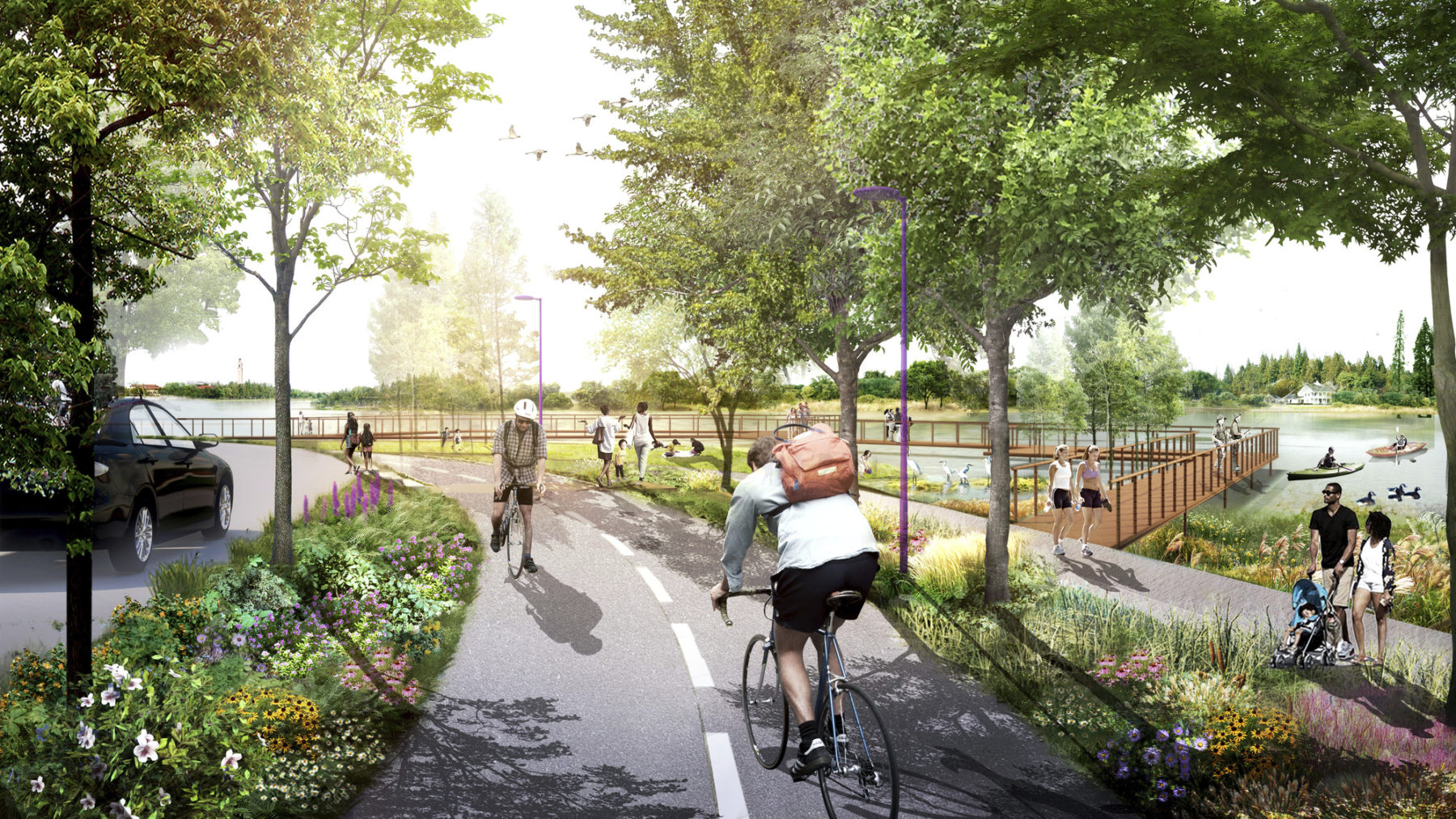
New safe biking, walking and running trails border the East Lake Shore edges providing opportunities for safe and comfortable transportation for walkers, runners, and bikers as well as quiet contemplative areas for experiencing the restored ecological habitat
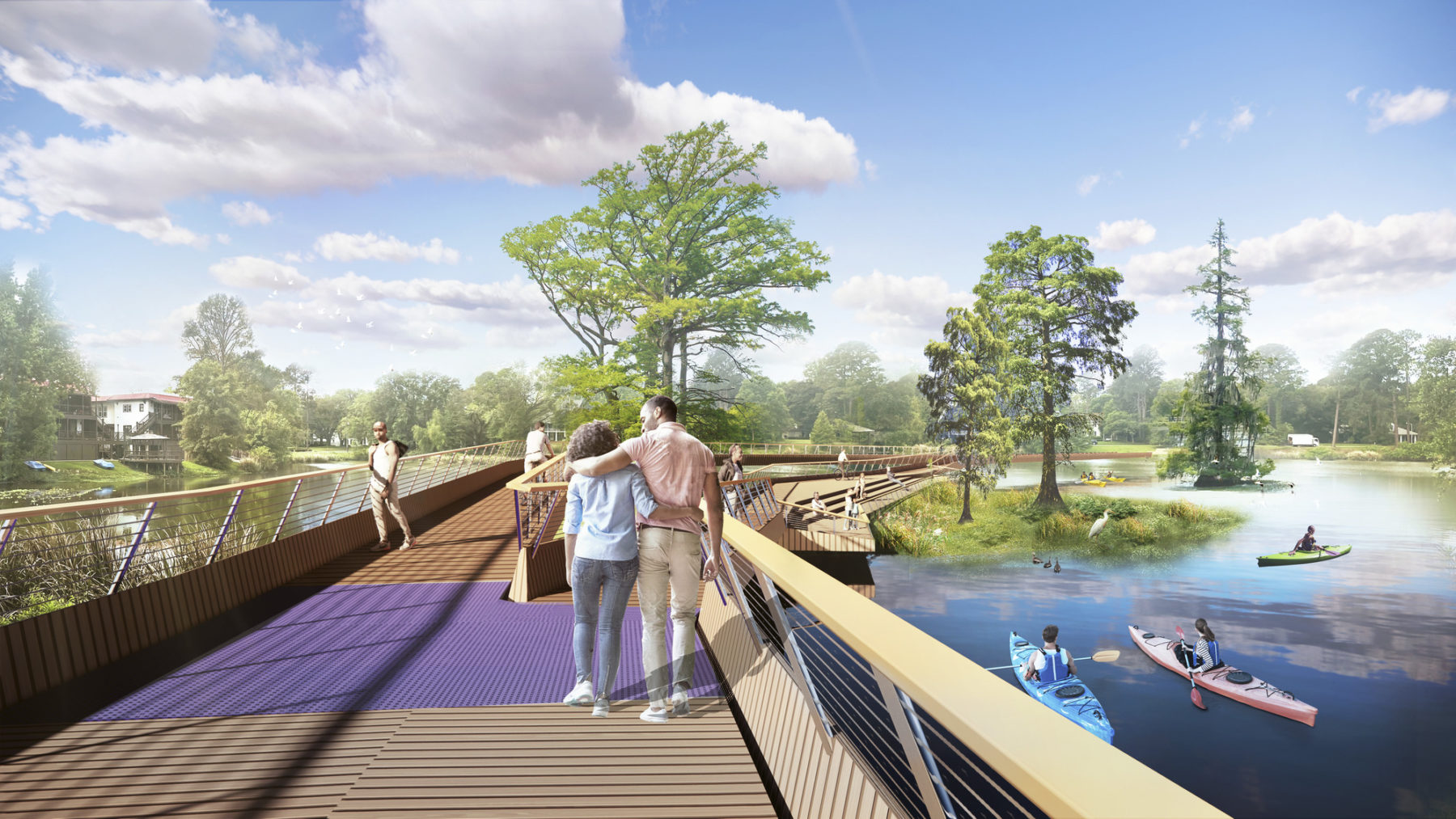
A new board walk over University Lake bypasses a narrowed section of Stanford Avenue creating a much safer connection for people to circulate around the lake while offering expansive views to the west
Sasaki was awarded the project in late 2020 as Master Design firm to transform a vision for the six lakes into a reality. Working hand-in-hand with the Flood-Risk-Reduction (Stantec) consultant, Sasaki looked at how to reuse over 600,000 cubic yards of dredge material to create novel edge conditions that both provide additional recreational programs and help heal the Lakes degraded hydrology and ecological health. The team approached the project through four major goals to provide a more sustainable aquatic system, increase flood protection, enhance environmental performance and improve and diversify recreational uses.
The design team engaged with a diverse group of stakeholders, including state and local officials to develop an implementation strategy that aligned project funding with specific improvements. In addition, public engagement, including an “Our Lakes Fest” celebrated the upcoming improvements and sought to teach the public about the incredibly complex nature of the project and the options available for improving ecology and recreation.
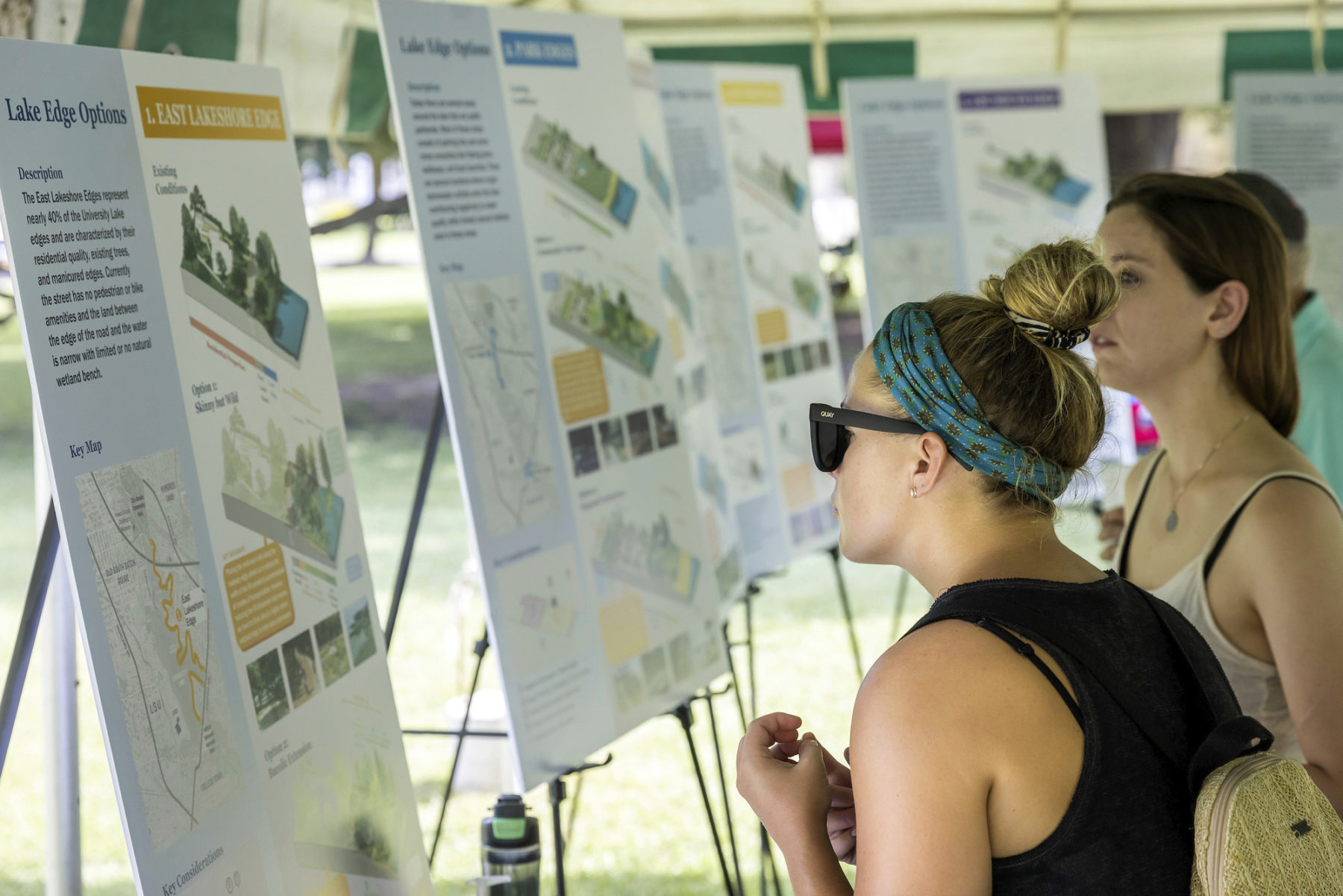
Area residents visit the Lakes project tent during the “Our Lakes Fest” in summer 2021
Due to the sensitive nature of views to the lake system the team developed a software platform that allowed the proposed design to be tested from anywhere around the lake. This tool provided real-time feedback on how the design was impacting views from any particular building.
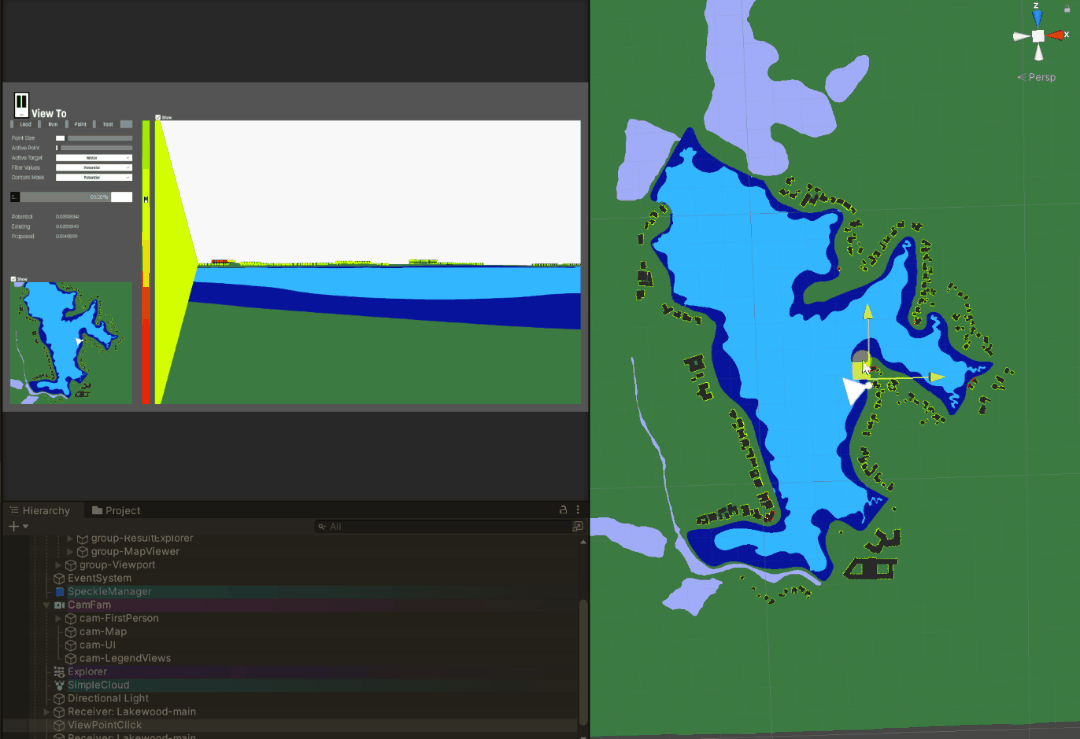
The custom viewshed tool developed for the project allowed the proposed design to be tested from anywhere around the lake
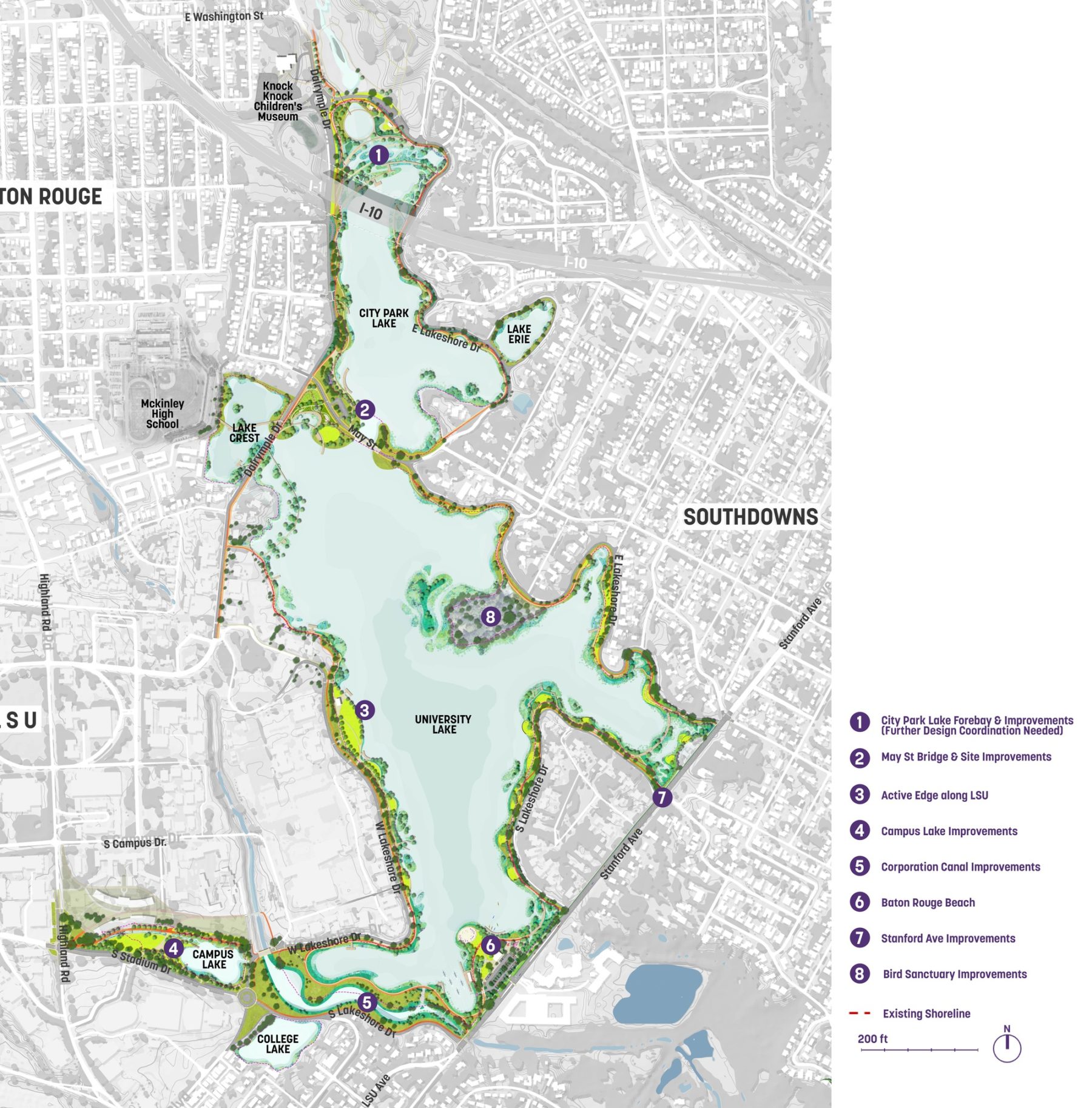
Overall concept plan for the University Lakes project
Several goals guided the design team during the development of the plan including:
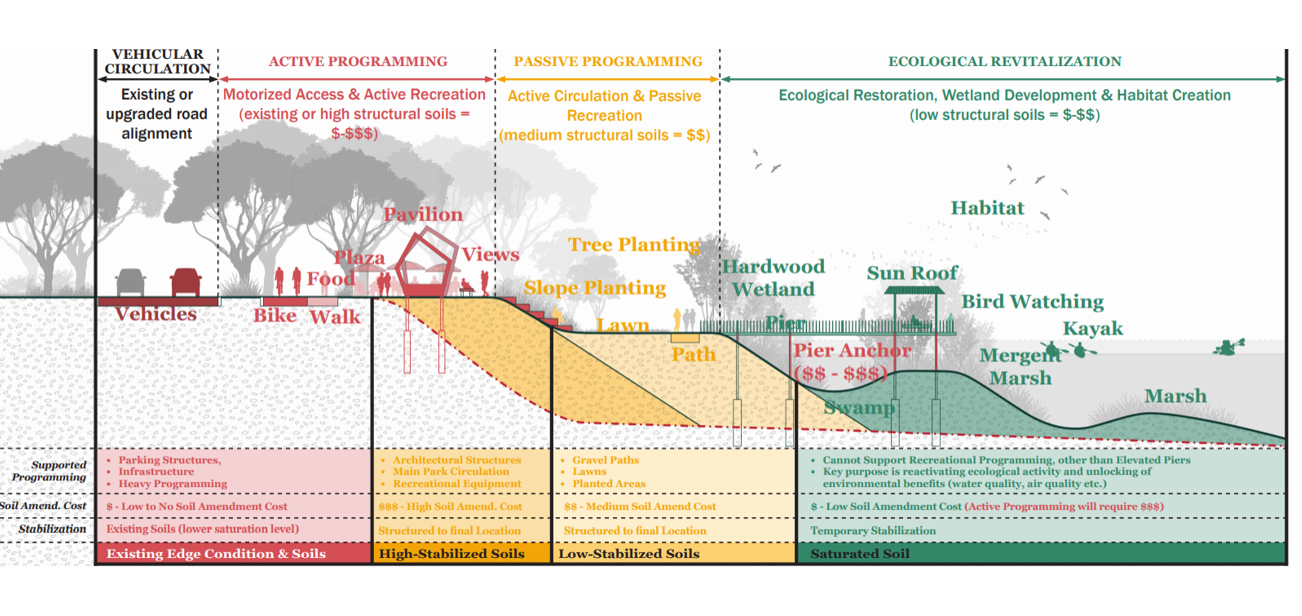
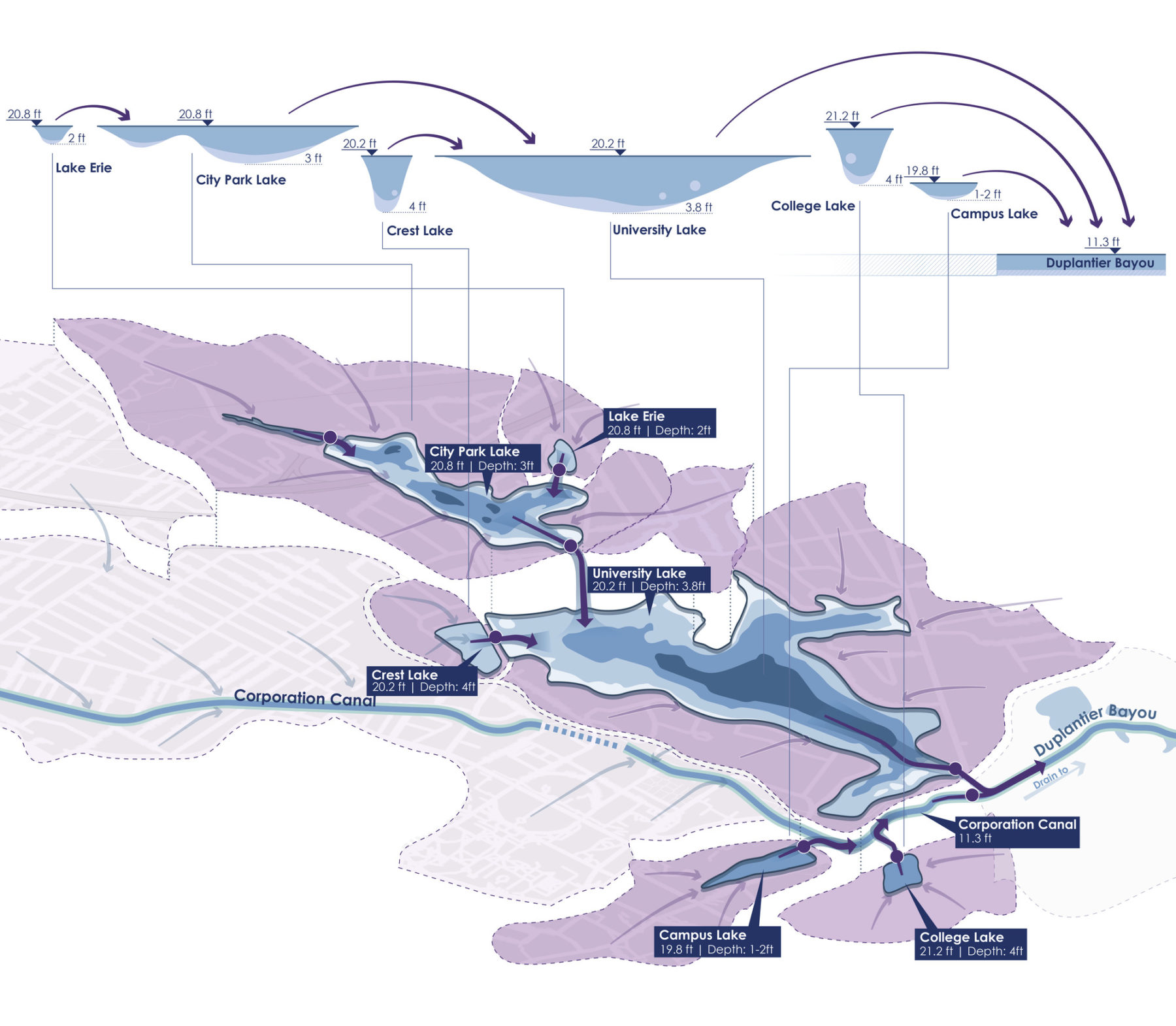
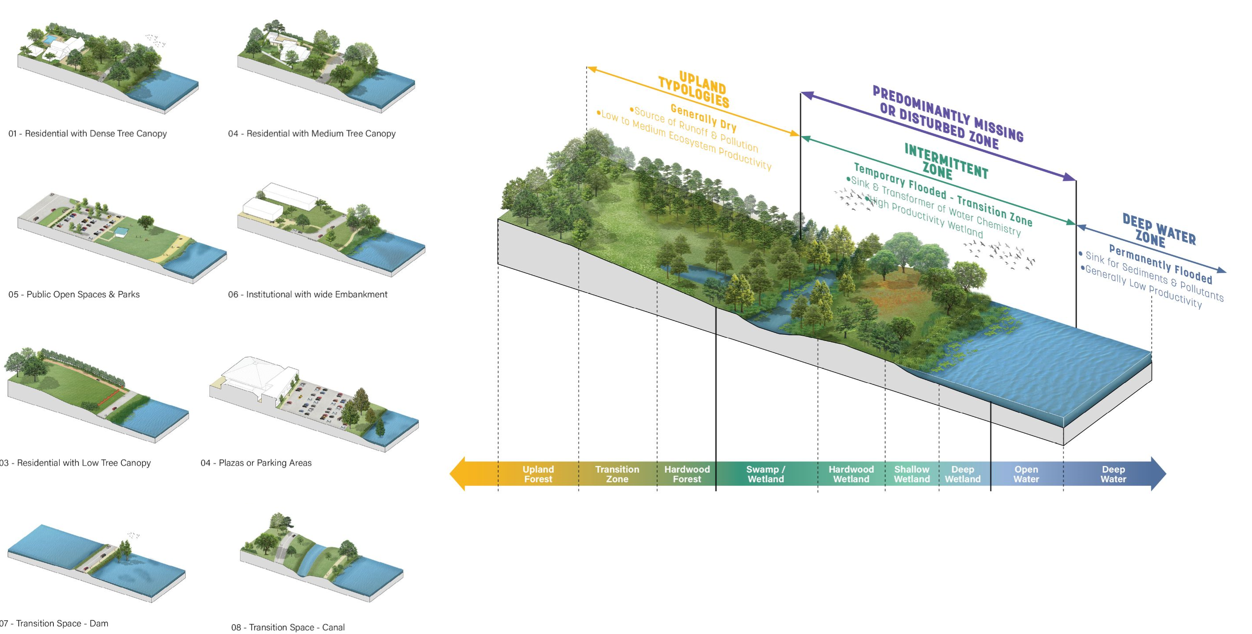
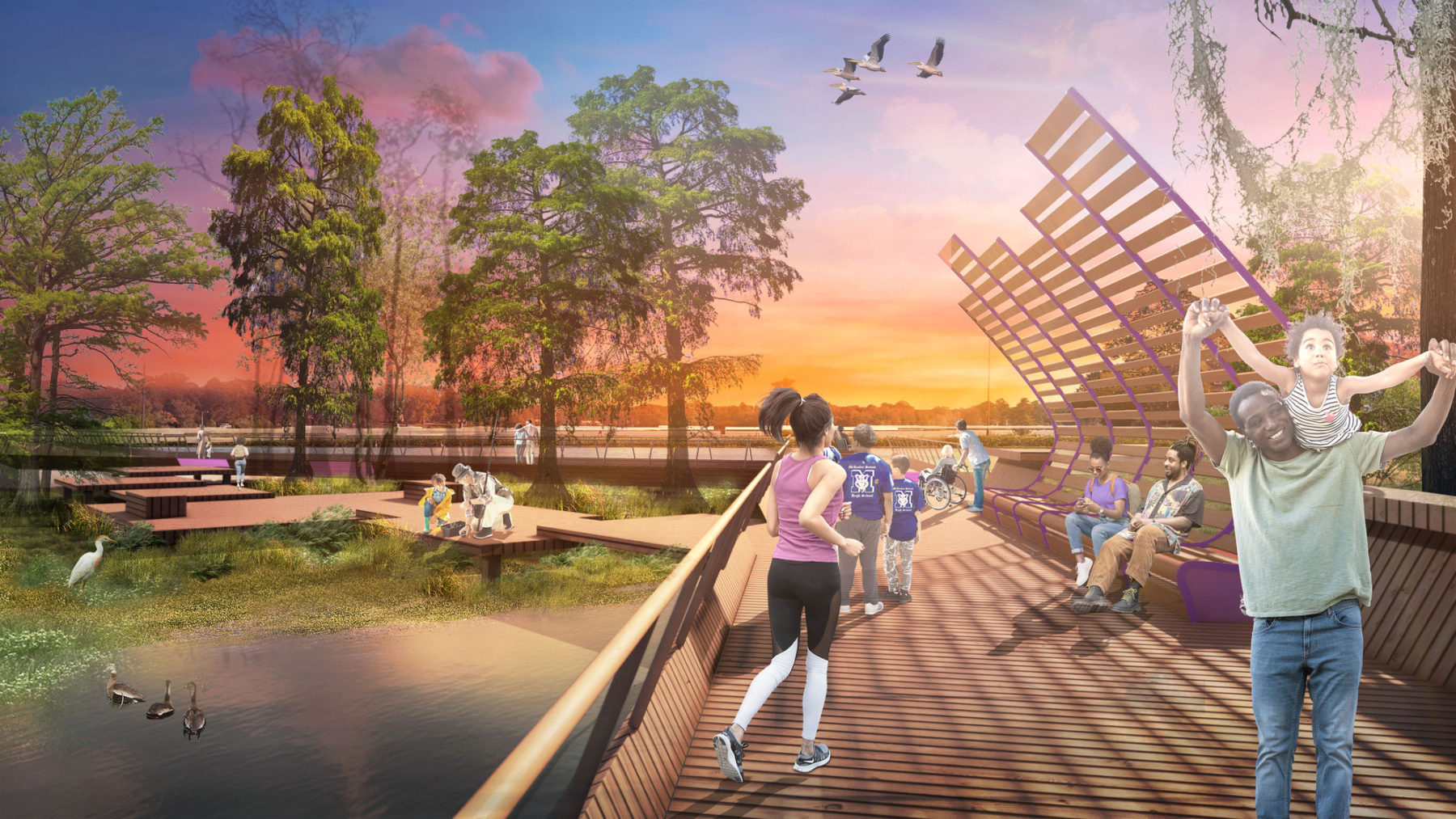
A proposed boardwalk from McKinley High School over Crest Lake provides a new access point to the Lakes for a community node that has been cut of from the lakes for decades
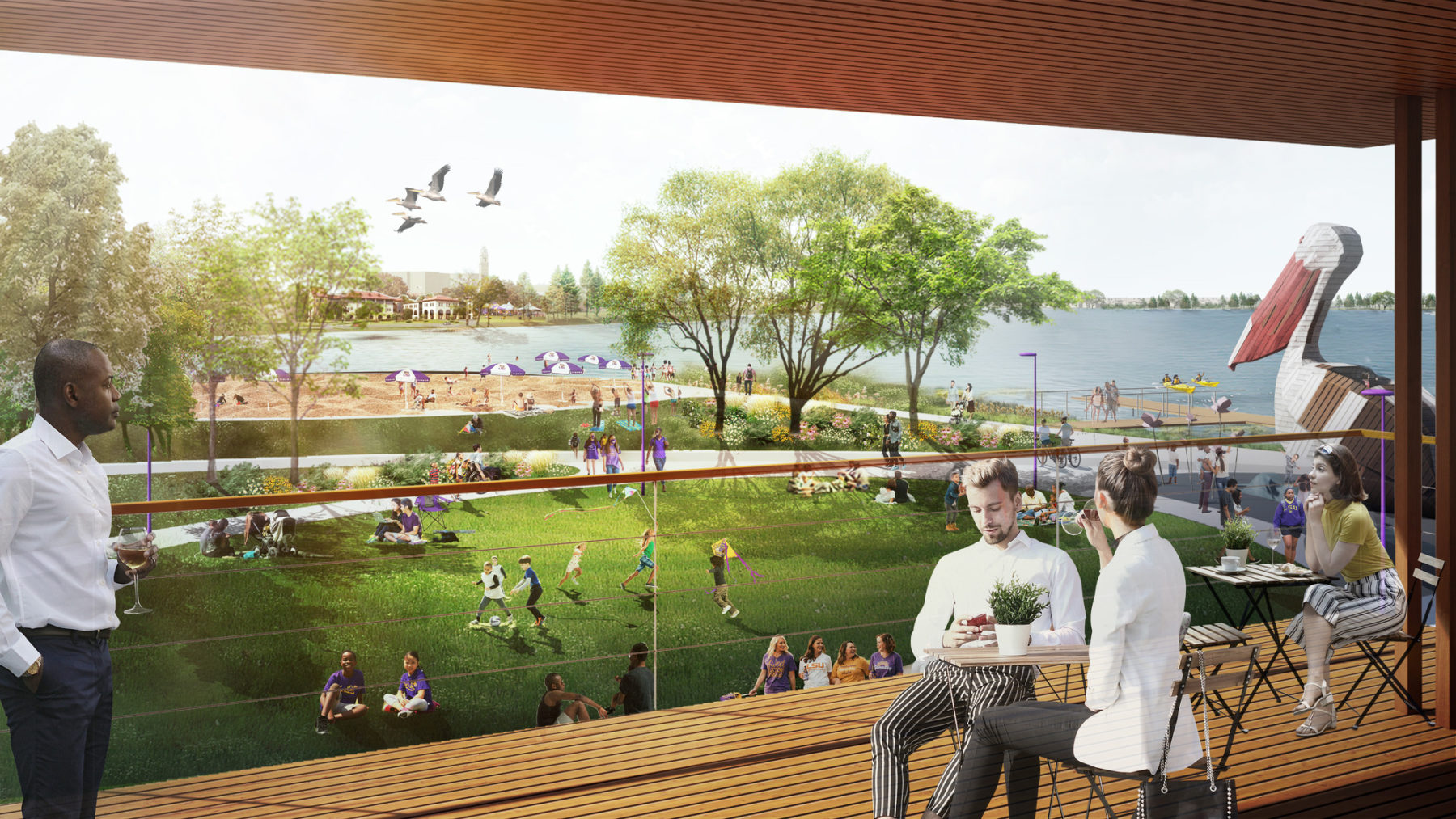
Phase I, which includes the May Street bridge, new sidewalks, new bike paths, and lighting, signage and wayfinding elements, began construction in summer 2022.
For more information contact Zachary Chrisco, Anna Cawrse or Joshua Brooks.