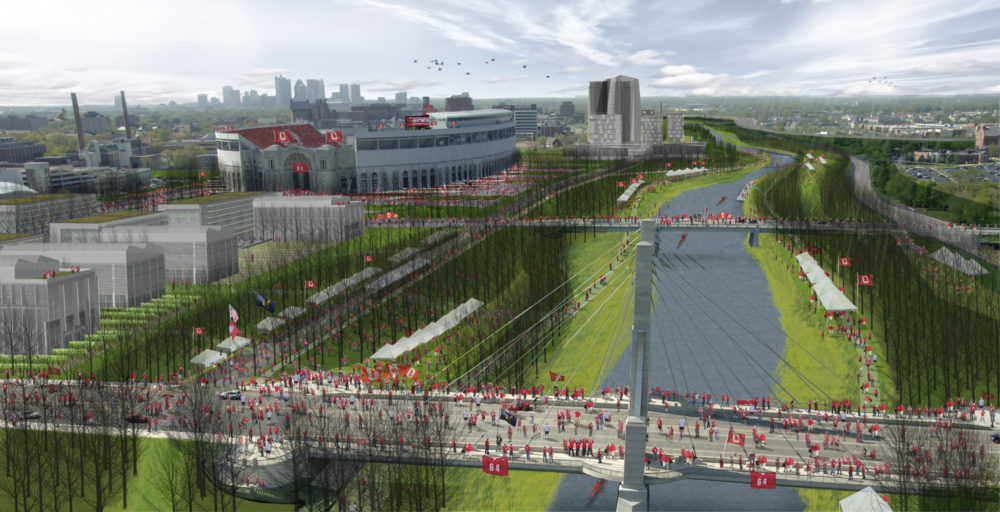Sinclair Community College Campus Master Plan
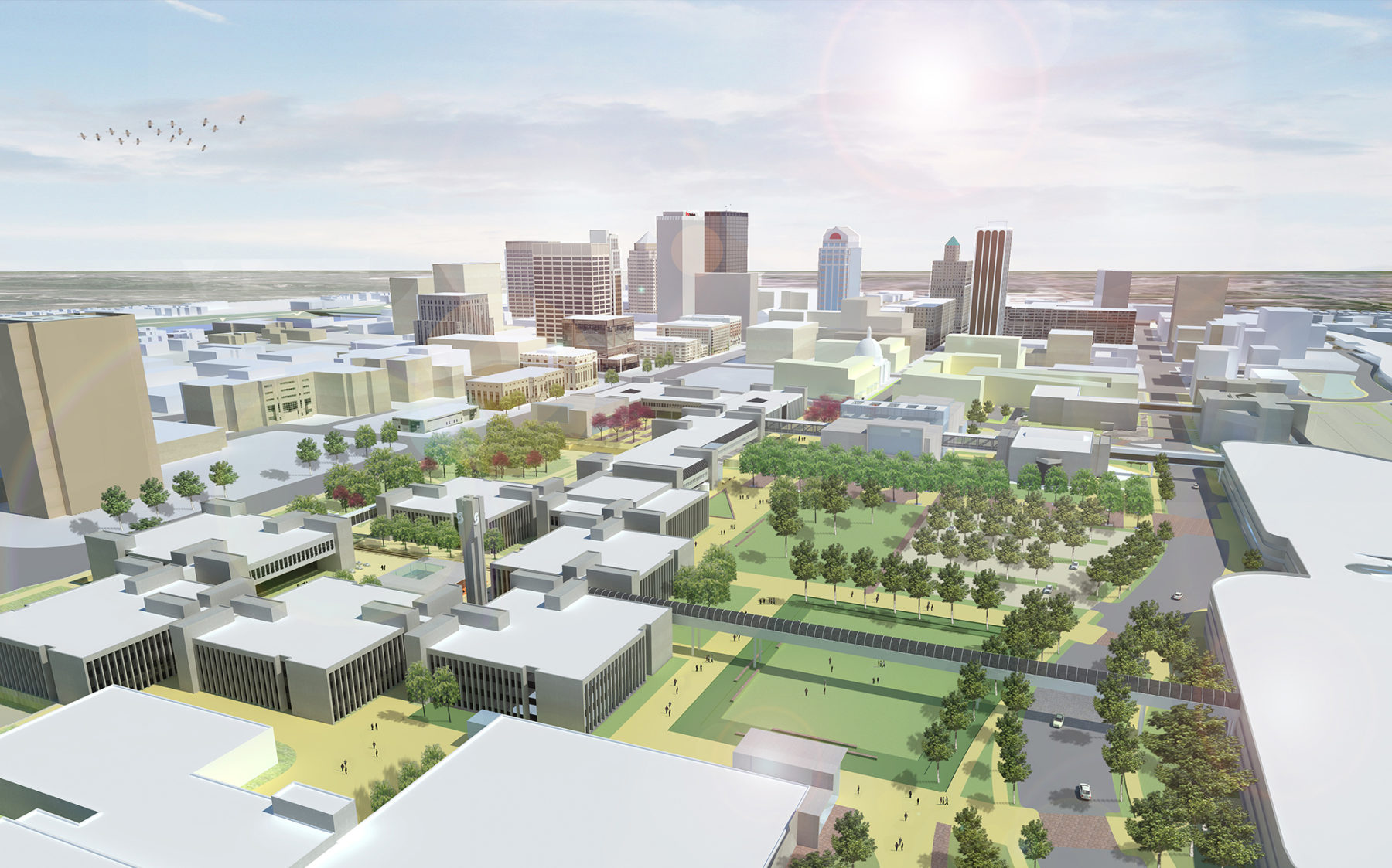
Sinclair Community College is one of the oldest and largest community colleges in the country. The campus, located in downtown Dayton, Ohio, was developed by the renowned modern architect Edward Durell Stone and was completed in 1972. Since that time, there have been few facilities interventions to align space with modern pedagogy and innovations in student life. Sasaki’s master plan includes strategies to improve both the formal and informal learning environment with a focus on enhancing the collaborative space that serves as an extension of the classroom. The master plan also identifies strategies for better connecting to the downtown Dayton community.
Embedded within the city, Sinclair Community College has consistently responded to shifts in Dayton’s ever-changing economic and environmental landscape. In its early days, when the college occupied part of the city’s YMCA, Sinclair supported existing industries, meeting demand for an educated workforce. Today, the forward-thinking institution is leading the charge in attracting new business to Dayton. It all goes back to Sinclair’s credo, “Find the need and endeavor to meet it.”
With Sinclair’s academic programs thriving, the college has recommitted itself to make a positive impact on the region’s development and economic recovery. The existing campus, however, offers opportunities to better convey this message. Sinclair impeccably preserved its historic core: a collection of buildings that form “a quiet oasis.” In the 1970s, the oasis was a stimulating academic environment that provided students and faculty a quiet intellectual respite from the bustling urban context. But in today’s reality, Sinclair’s built environment hides activity from Dayton instead of sharing it. To best serve Sinclair and 21st century Dayton, the campus must exhibit vitality, transparency, and accessibility.
Advocating for more transparency, Sasaki considered Sinclair’s current academic programs and their physical locations on campus and helped Sinclair understand the relationships between academic programs and building uses. Recommended improvements include renovations to existing buildings to foster interdisciplinary collaboration, learning, and research, as well as improved departmental adjacencies. Sasaki then reviewed and tested potential project scenarios, providing the college with valuable data regarding the financial and phasing implications of future development. Understanding what happens on campus was the first step in improving Sinclair’s connections off campus.
Sasaki examined design interventions that would turn the Sinclair campus inside-out, creating a plan that reimagines existing resources in support of ongoing revitalization efforts in Dayton. One campus border, the 4th Street Gateway, will become a prominent and inviting pedestrian-friendly corridor that serves as the campus’s front door to the community and showcases facilities, such as the campus bookstore and art gallery that serve both campus and community interests.
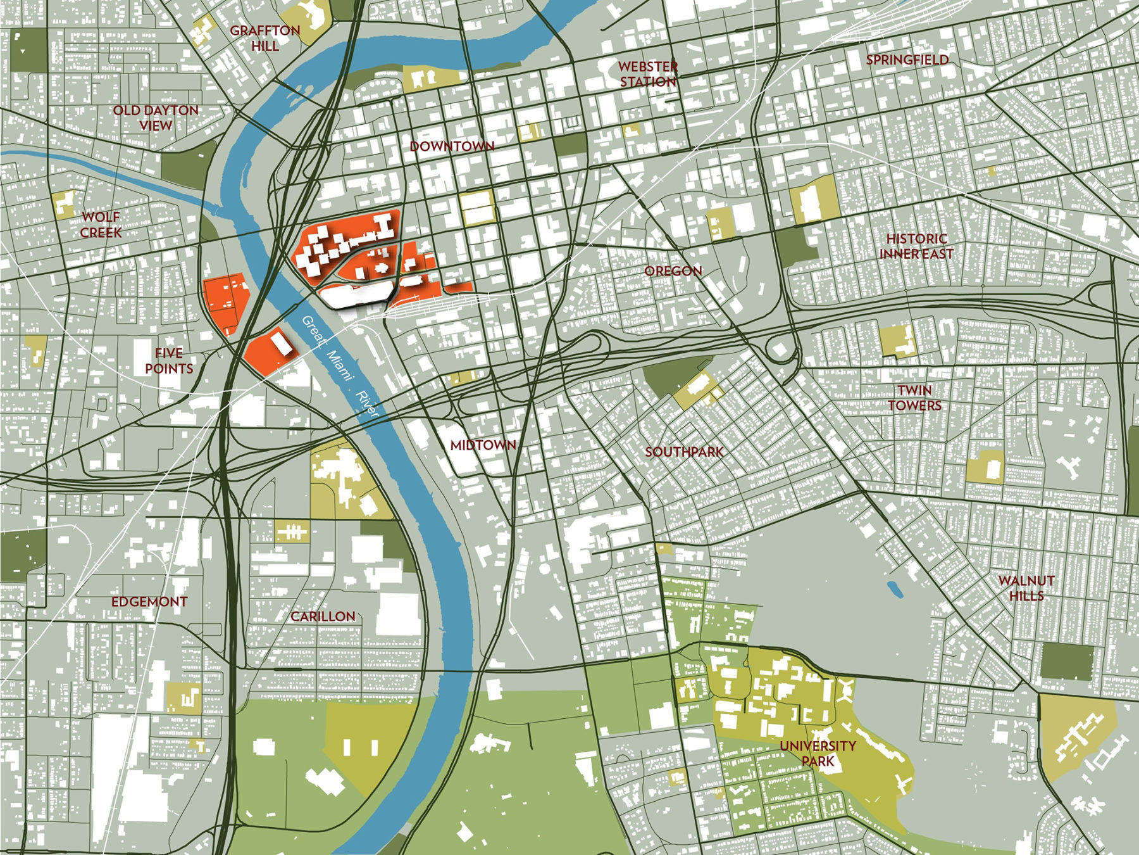
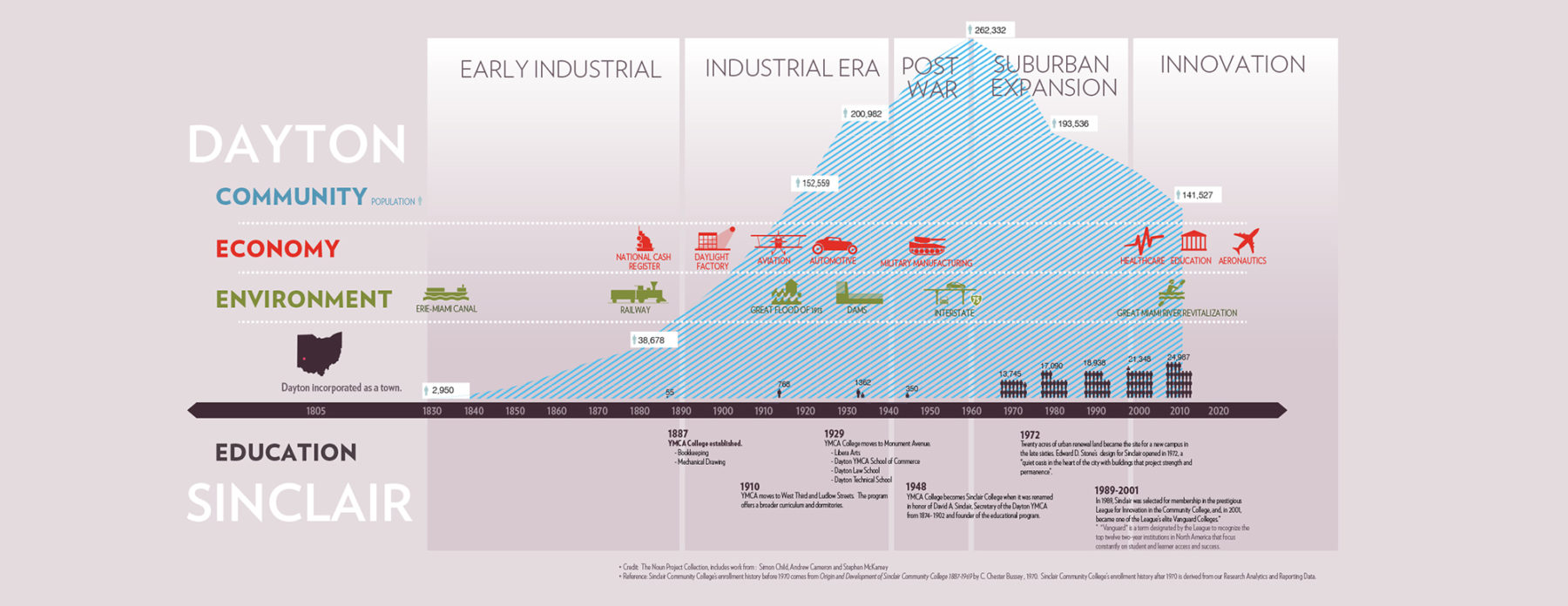
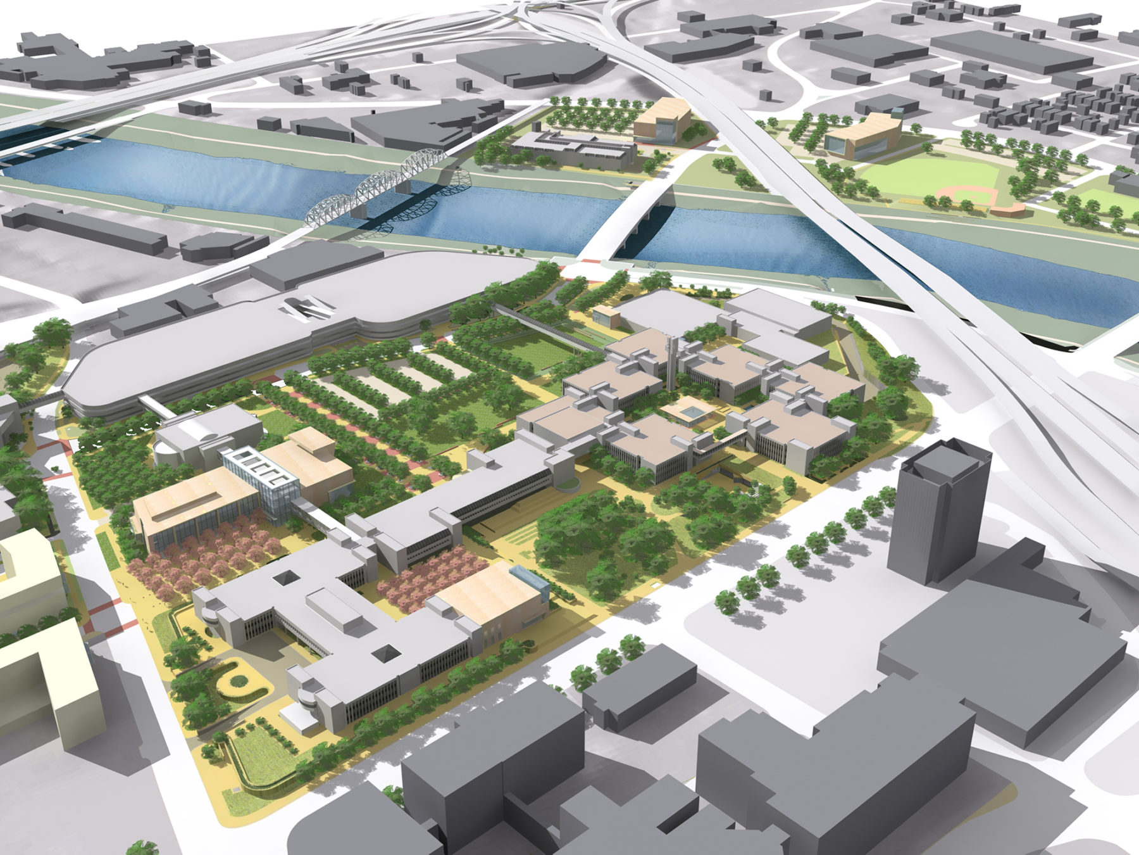
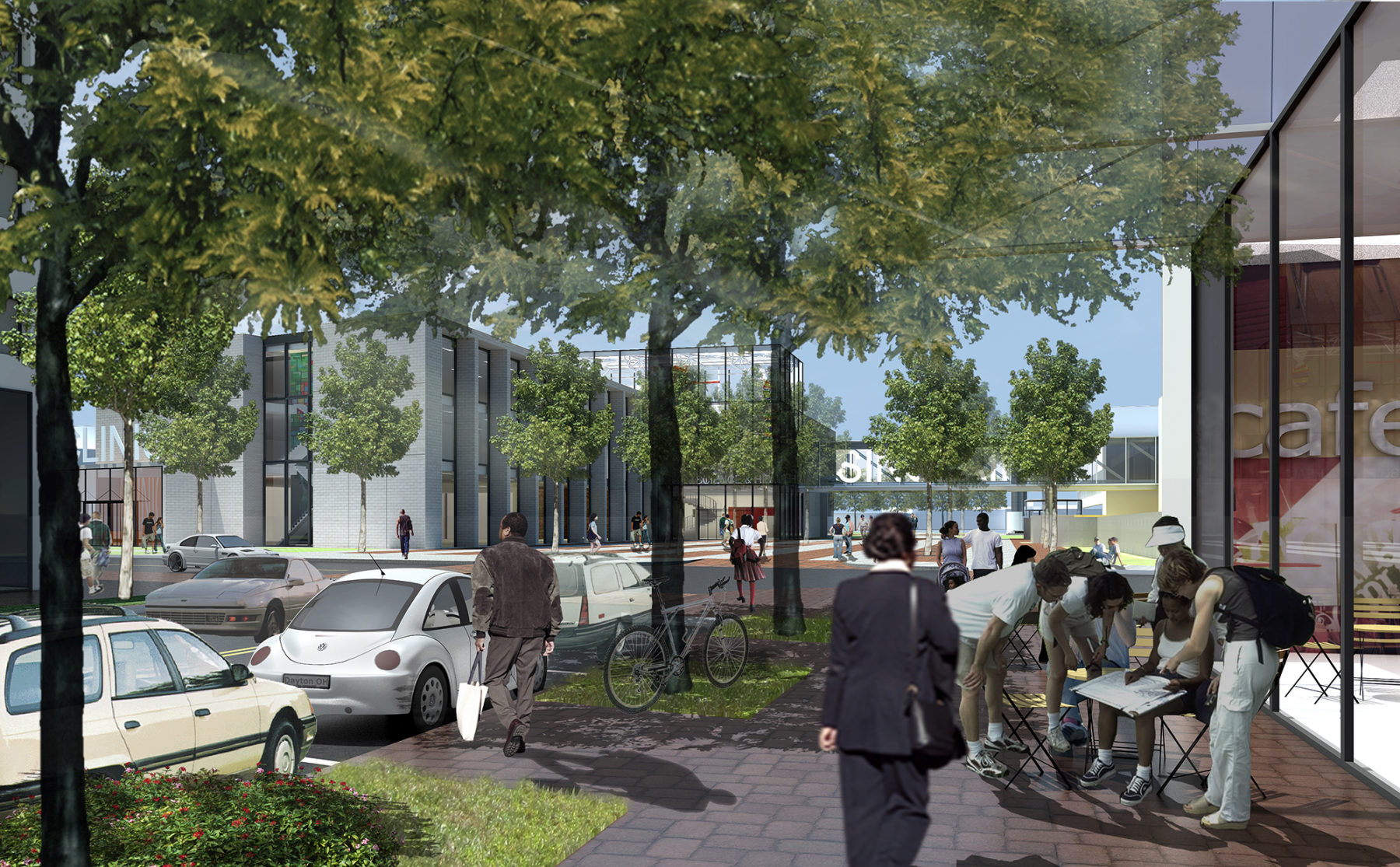
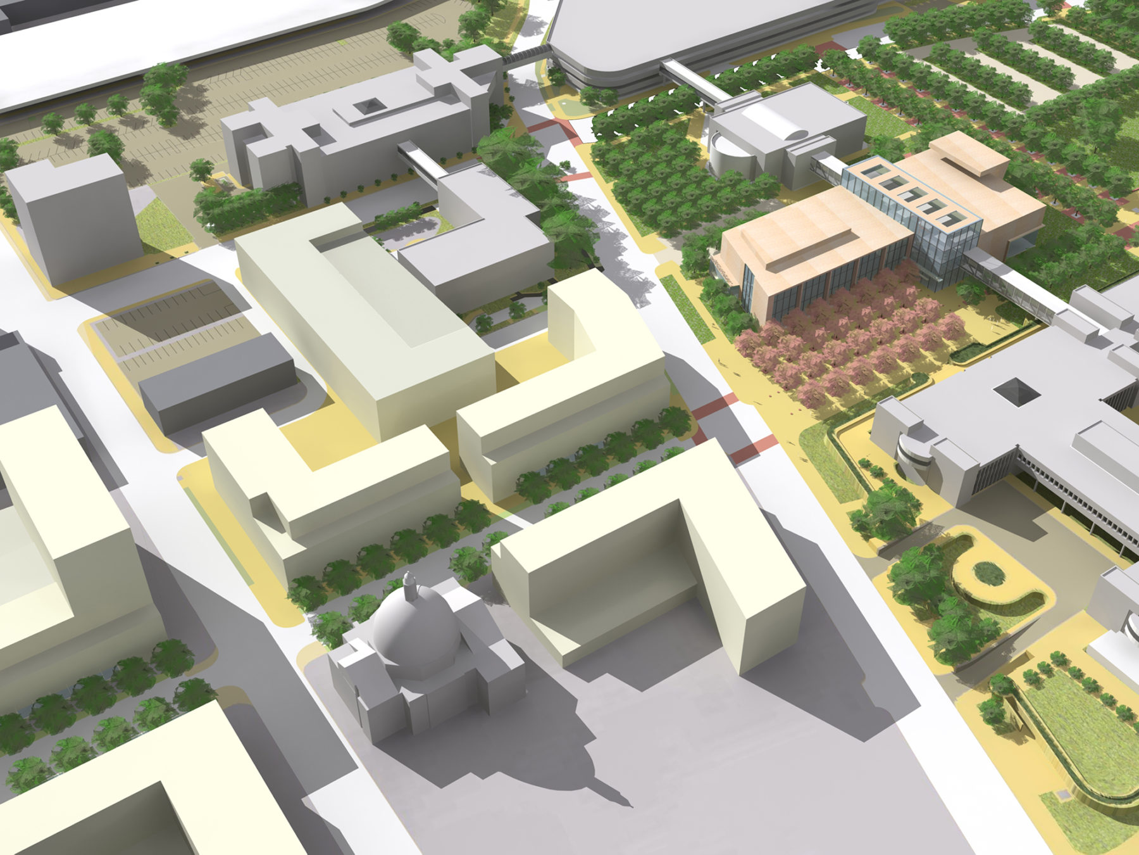
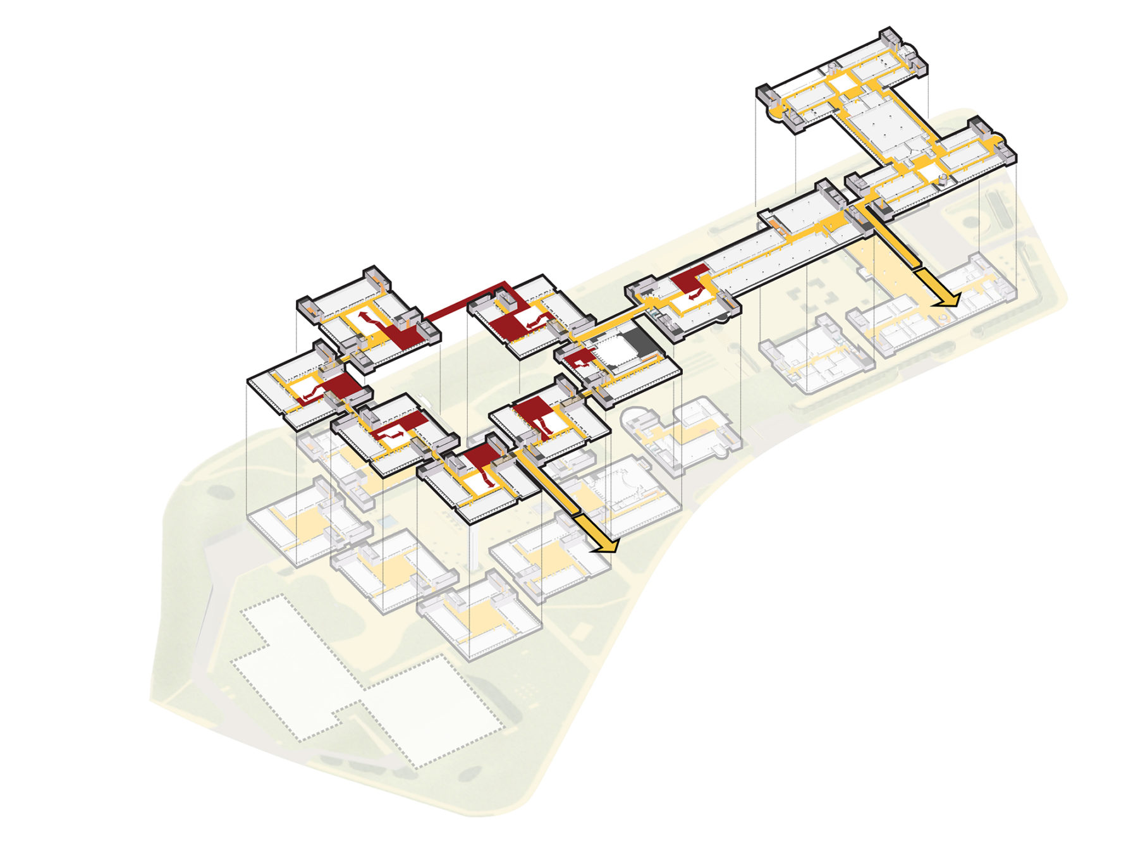
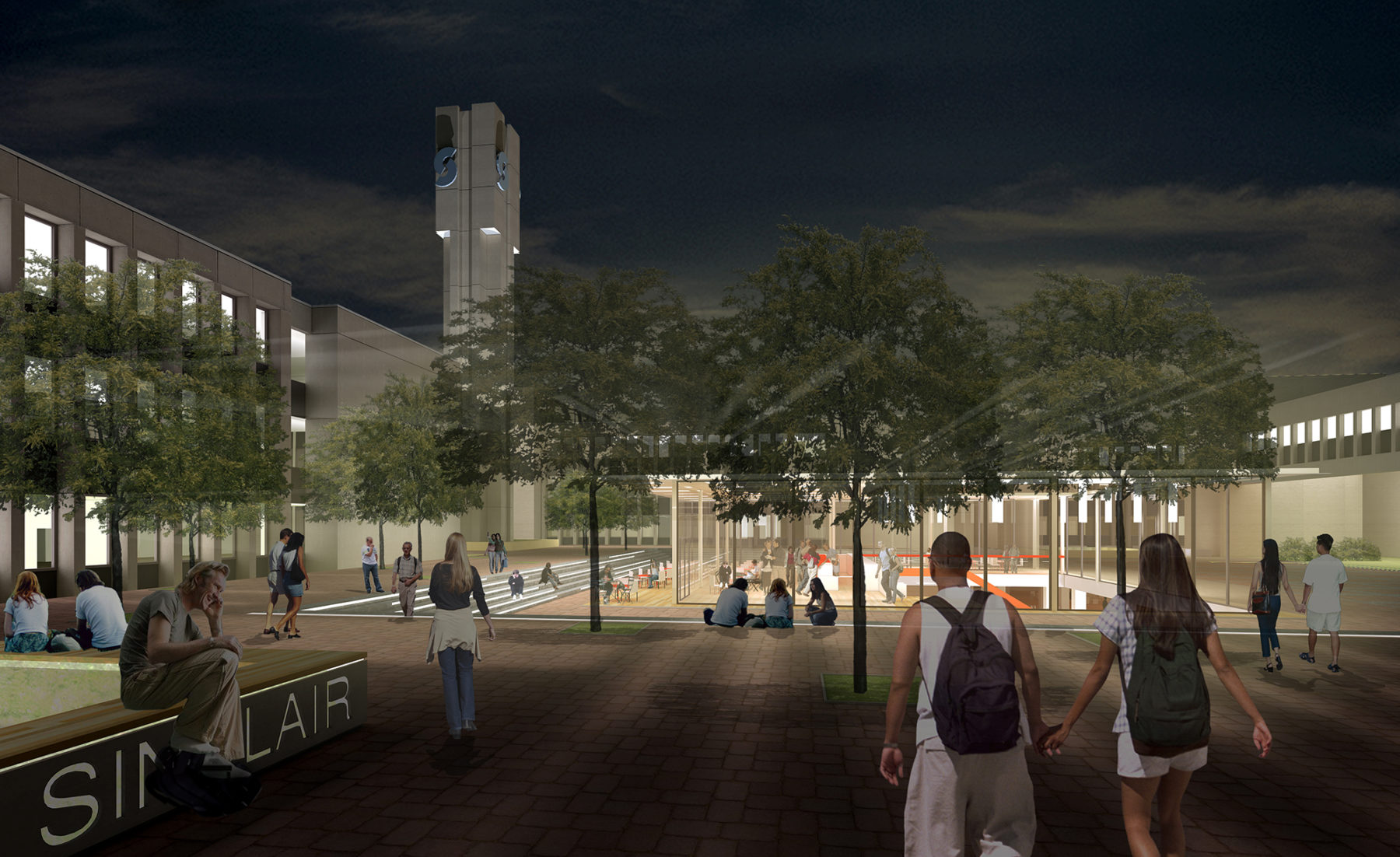
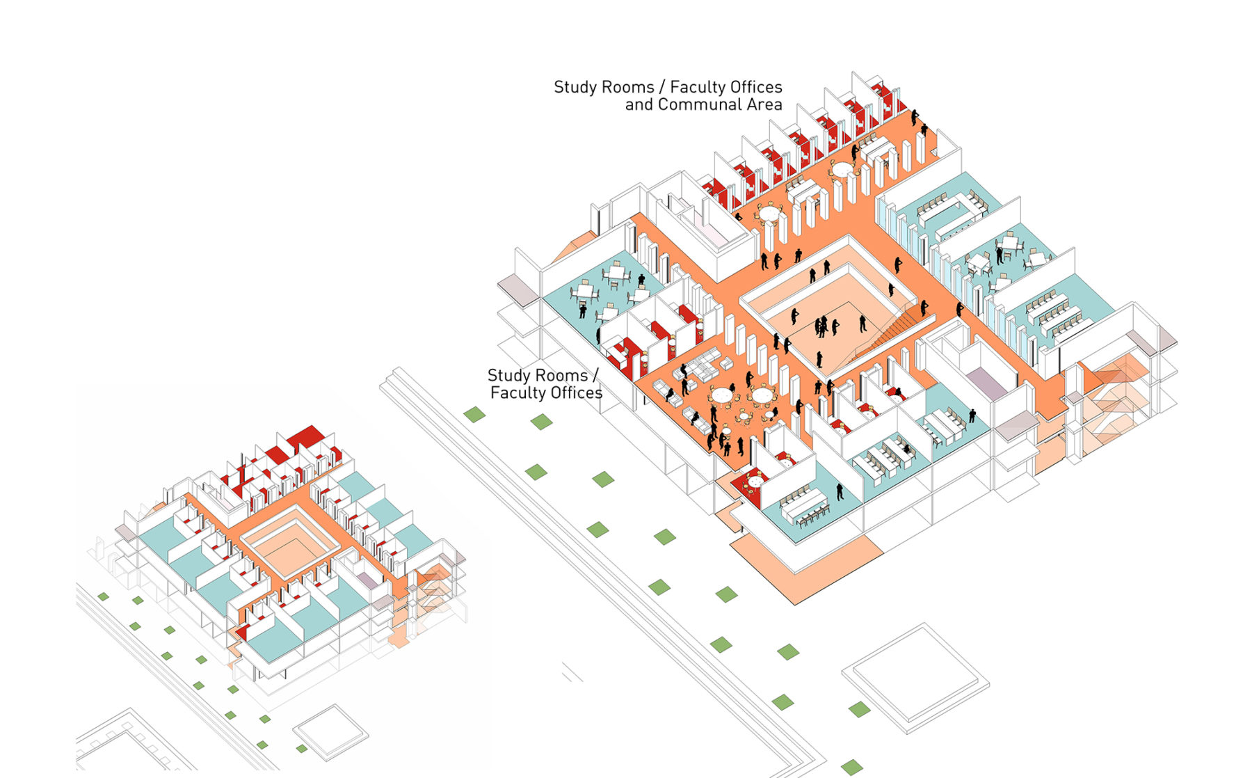
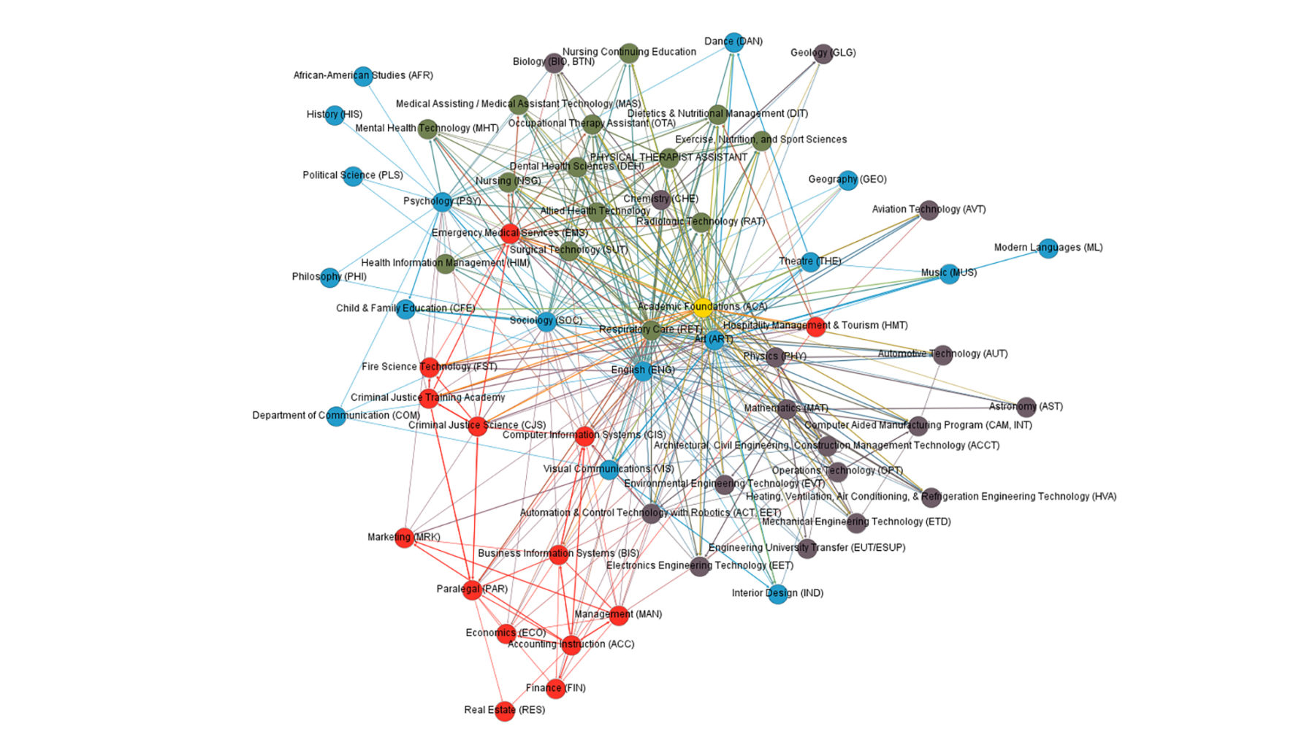
For more information contact Tyler Patrick.

