Implementation Updates on Rutgers’ 2030 Plan
Detailing the story of our discovery process and how we arrived at the recommendations for Rutgers 2030
 Sasaki
Sasaki
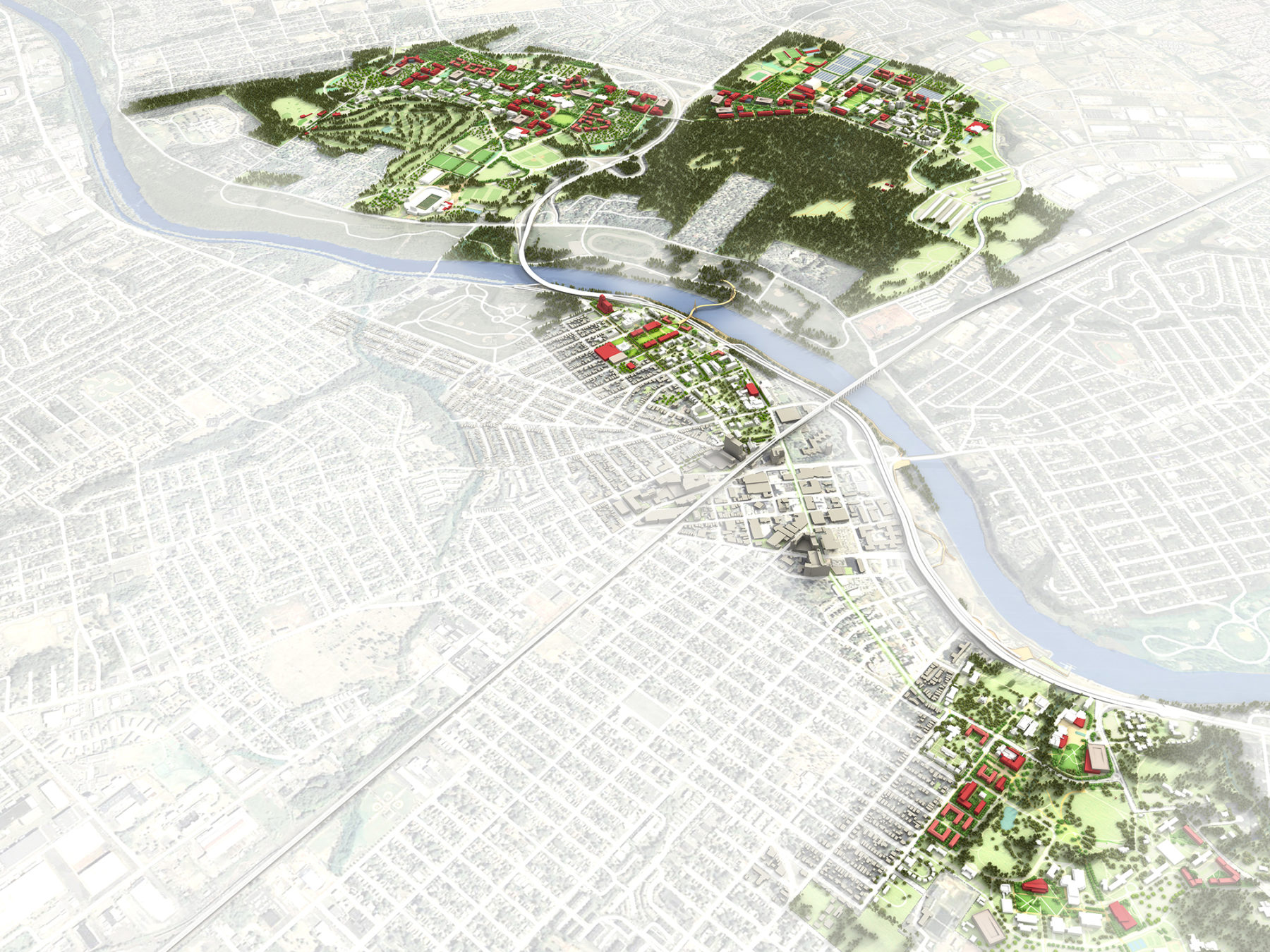
Situated along the Raritan River, Rutgers University (RU) is the eighth-oldest college in the United States. Founded in 1766; it was designated as the State University of New Jersey in 1945. The main campus, located in New Brunswick, has a unique geographic layout indicative of the university’s cumulative growth over the years. The New Brunswick campus is comprised of five districts, spread across five square miles and connected by several university-operated bus routes. The five districts and their academic emphases are: Busch: natural sciences, engineering and health sciences; College Avenue: liberal arts; Cook/Douglass: agricultural and environmental sciences, and the historic residential women’s college; and Livingston: social sciences and business.
For many years, the districts operated as individual residential colleges within the Rutgers system, with separate admissions and curriculum requirements. In 2006, Rutgers consolidated the five districts and their faculty, staff, and student populations so as to operate as one university rather than individual colleges. While this move unified the districts, increased efficiency, and expanded academic opportunity, it also created physical and operational challenges. The organizationally unified districts are physically separated from each other by Route 18 and the Raritan River, and cover an area that requires a major transit system. Today, the student experience in part is defined by travel, as many students must travel between districts to attend their classes. The need to travel affects not only academic and social life at Rutgers, but also the physical environment and connectivity of each district. The master plan focuses on decreasing the need to travel, on transforming the travel experience, and on improving the way that the districts function as a whole—all in support of the 2014 university-wide Strategic Plan.
Sasaki, in collaboration with RAMSA and VHB, began the master planning process in 2013. Planning for 2,677 acres and 40,000 students required a comprehensive approach at multiple scales. Working closely with the University, the team studied the natural system, open space, land use and mobility patterns of each district—assessing transportation networks, class schedules, space use and major destinations, to gain a deep understanding of how students, faculty, and staff move across the New Brunswick campus. Sasaki led these assessments, aided by in-house, data-driven tools such as MyCampus, a survey platform that simultaneously engaged the University community in the planning process and gathered data on patterns affecting the campus experience. In order to fully understand the impact of the physical environment and intra-campus travel, Sasaki Strategies developed a new tool that harnesses student datasets and converts them into visualizations that illustrate how students move between the districts based on their class schedule, residential location, and the Rutgers transit system, over the course of a given week in the semester. This new tool, nicknamed “The Swarm,” allowed Sasaki to develop scenarios to assess the current patterns of movement resulting from class schedules and residential assignments, and to provide the University with potential strategies for reducing the amount of time that students spend on Rutgers buses.
After analyzing the several systems that shape the daily life of an average Rutgers student, Sasaki proposed establishing a transit hub in each district. The transit hubs are envisioned as gateways into the districts; improving the arrival experience as well as setting up a new model for future campus development. Each transit hub includes a common set of high-activity student destinations: a sheltered transit waiting area, food service amenities, classrooms, meeting rooms, study space, and dedicated commuter space. At the district scale, the transit hubs anchor the individual district frameworks, with new academic, research, commuter parking, and residential development clustered within a 10-minute walk of the hubs. At the campus scale, the transit hubs become the primary destination in each district, linked by an express bus route that provides connections between districts. These strategies are all aimed at the University’s desire to “move ideas, not people”—minimizing travel, while maximizing interaction and learning.
Additional transportation-related improvements support the transit hubs, including a new bridge across Route 18 to directly connect Busch and Livingston for buses and bikes; bus rapid transit (BRT) improvements between College Avenue and Cook/Douglass; a pedestrian bridge over the Raritan River connecting College Ave to Johnson Park and the Rutgers Ecological Preserve; and a comprehensive bike network. These improvements will complement the transit hubs by increasing access to the districts and their destinations.
Strategic academic and student life initiatives unite the physical master plan and the University’s strategic plan. The redevelopment of the heart of College Avenue will establish a transit hub, as well as a new student center, dining hall, and cluster of high-tech classrooms—all organized around a new quadrangle. The currently latent synergy between science and engineering at Busch and business at Livingston will be realized by means of the new bridge over Route 18 and by a new research park that will harness intellectual resources of the University, giving rise to new partnerships and innovation. The research park will also tie into a planned hotel and conference center, and link to recent retail development near the Livingston transit hub. The consolidation of the Cook and Douglass campus centers into an expanded Cook/Douglass campus center and transit hub, which will create a new hub of activity for all students. The phased renovation and redevelopment of existing residential facilities—one of the largest residential systems in the country, totaling 15,000 beds—will improve the undergraduate experience. New faculty and family housing will assist Rutgers in achieving recruitment and retention goals. In addition to these specific initiatives planned for the next ten years, the master plan is anchored by a flexible land use, open space, and mobility framework that will continue to guide development well into the future.
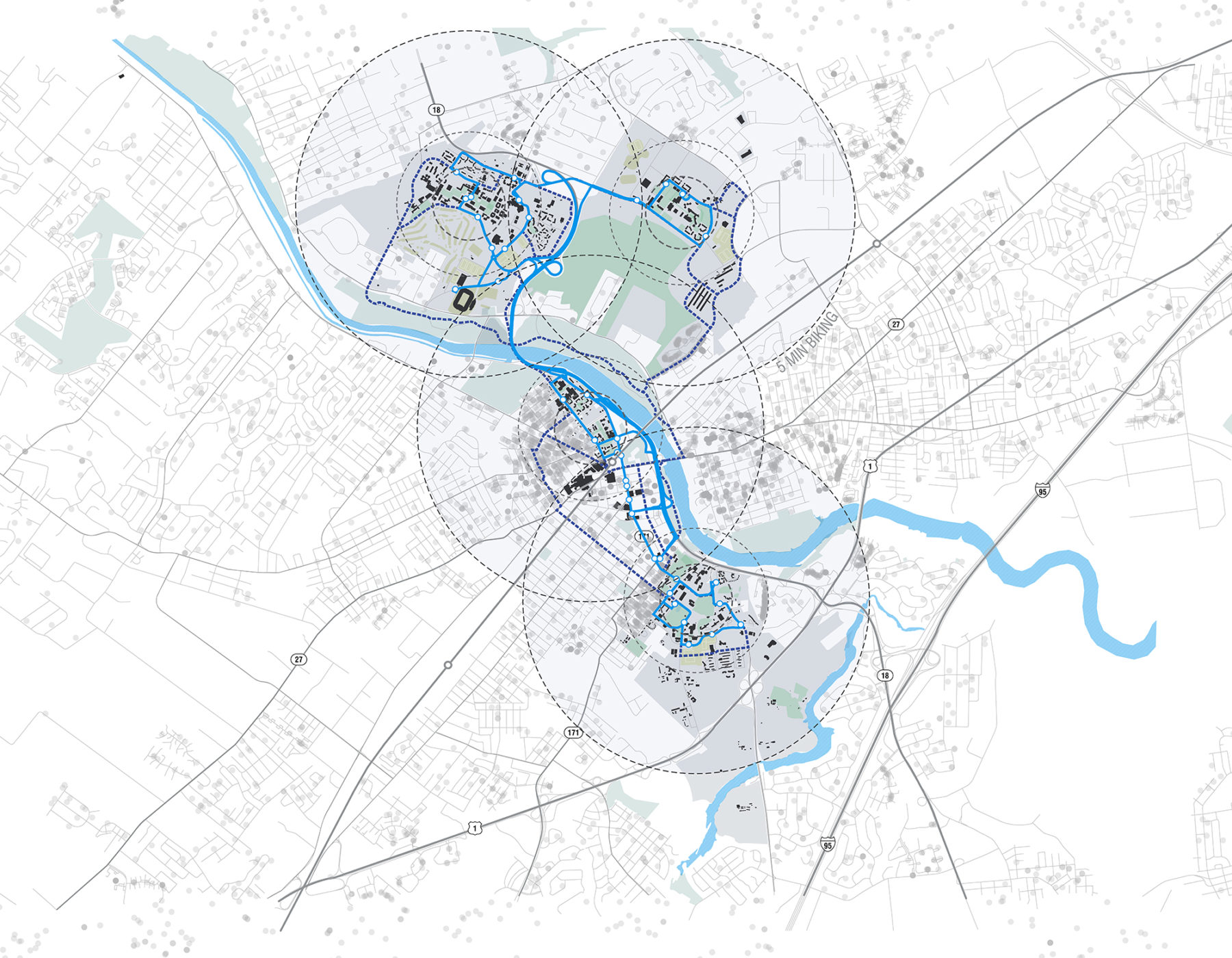
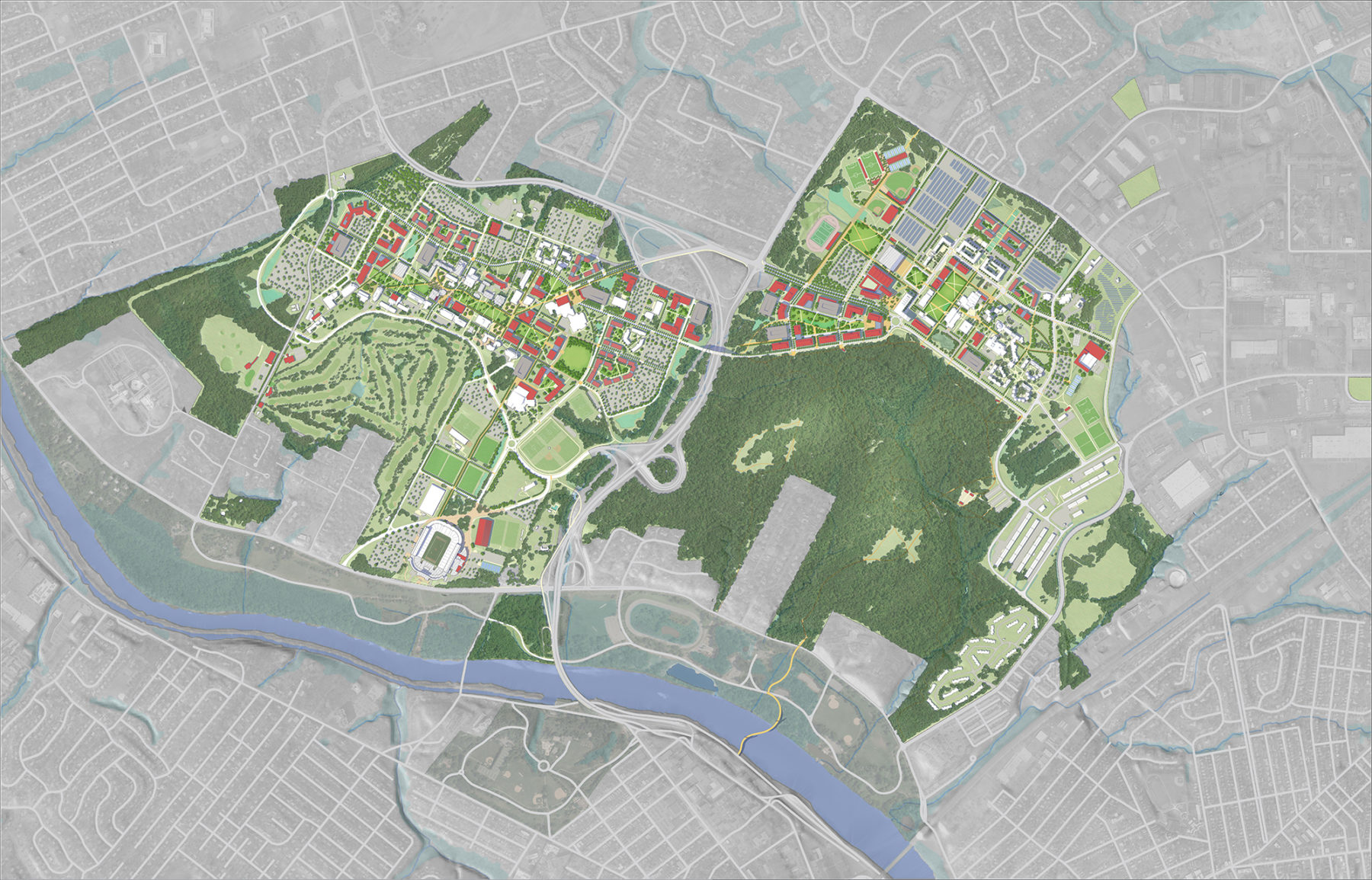
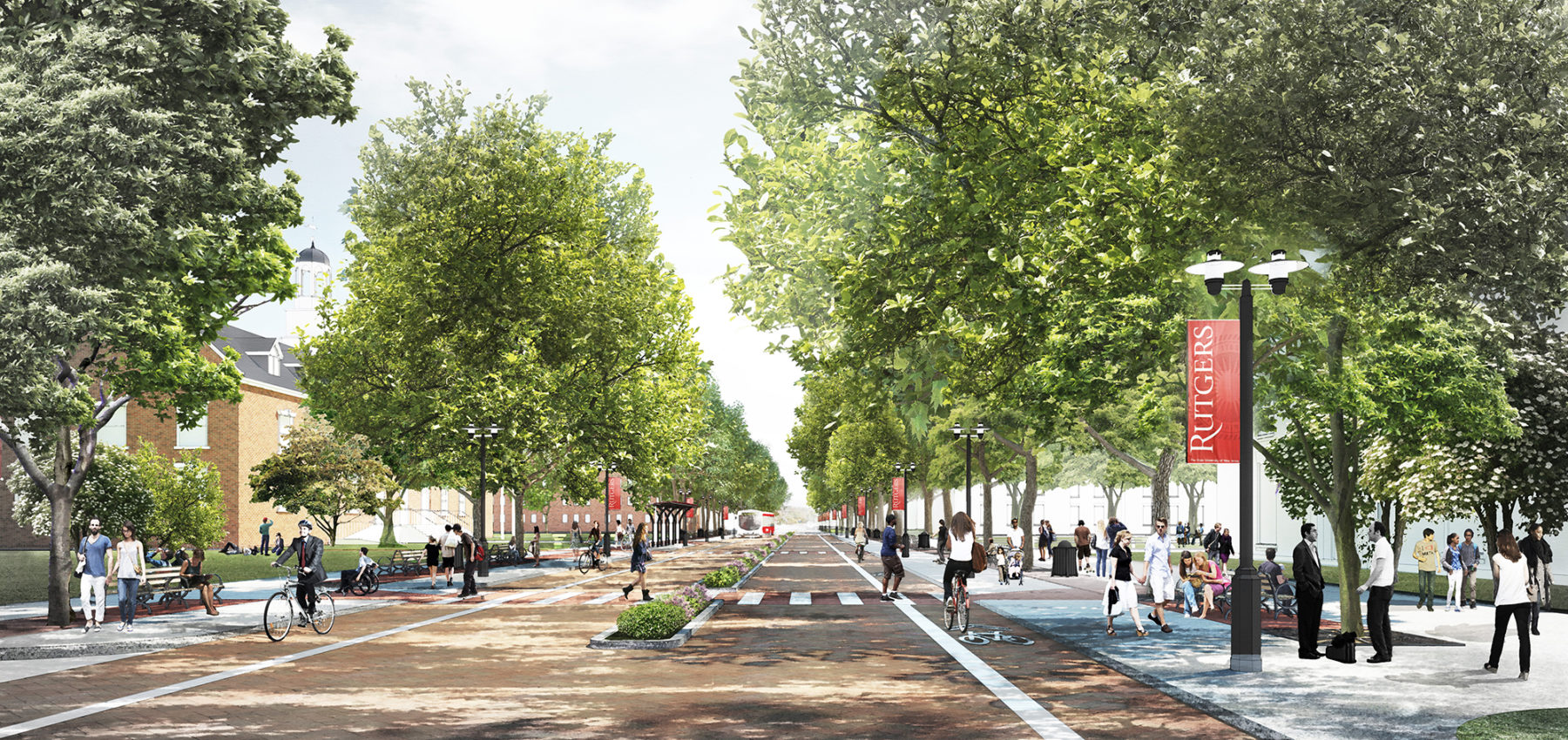
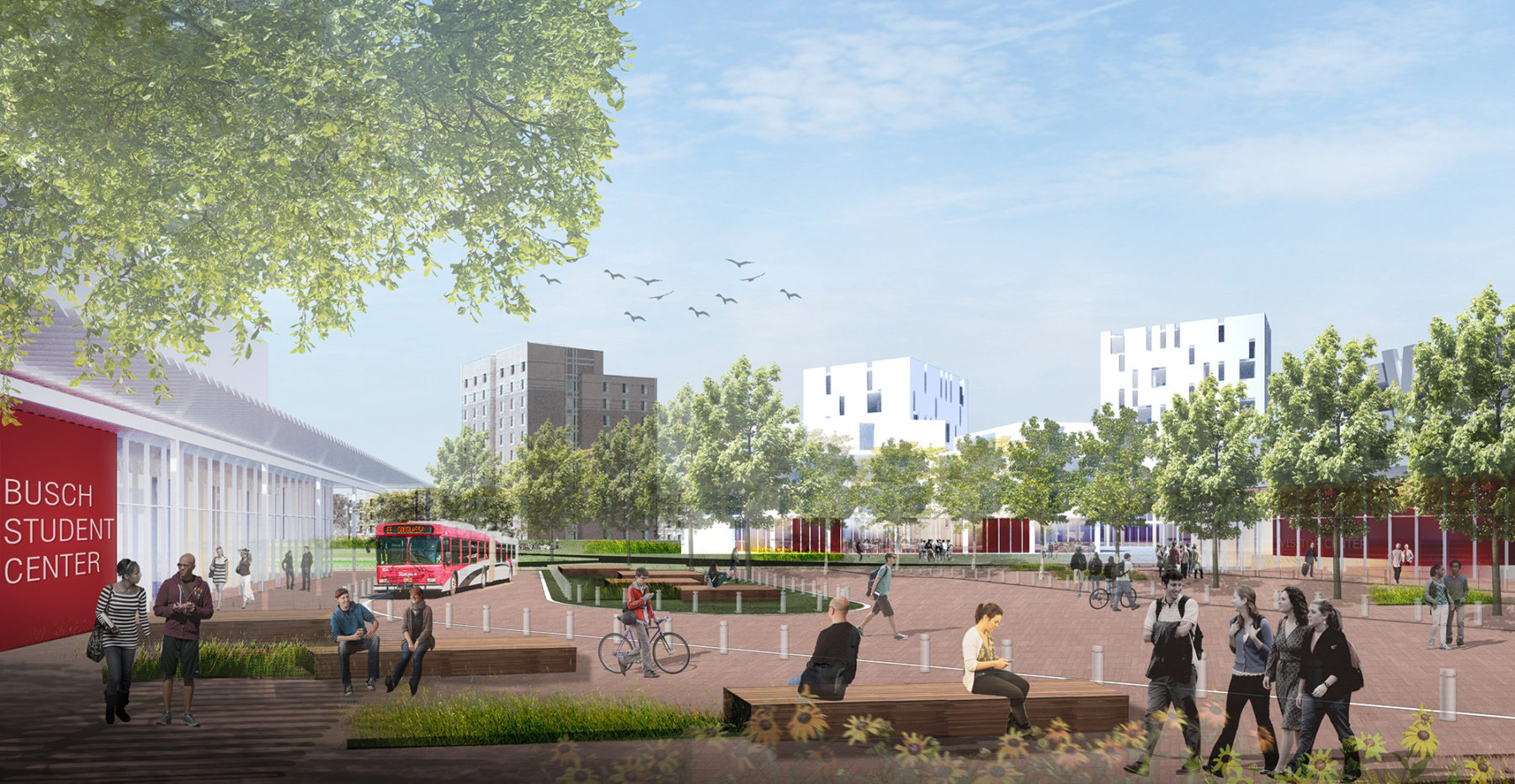
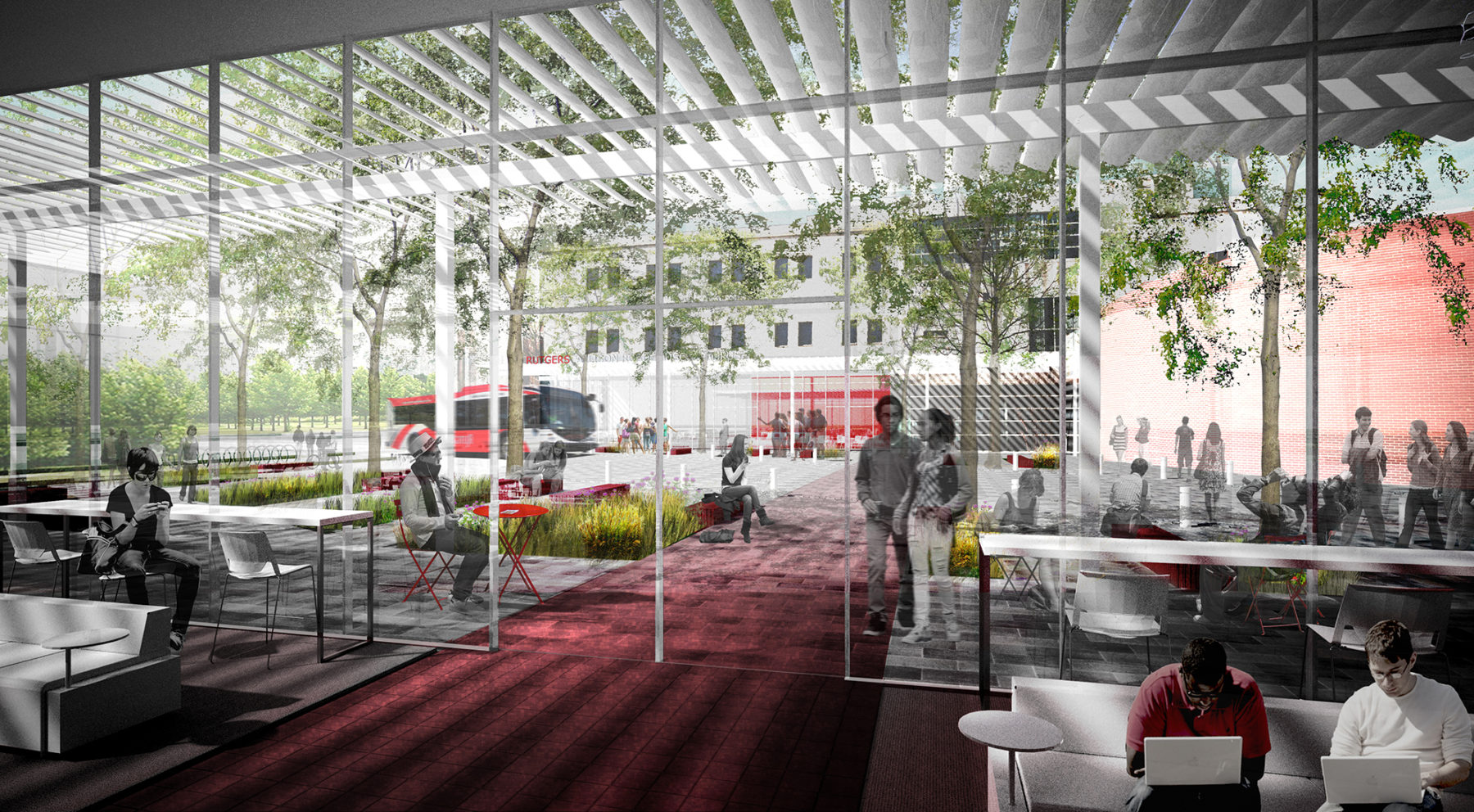
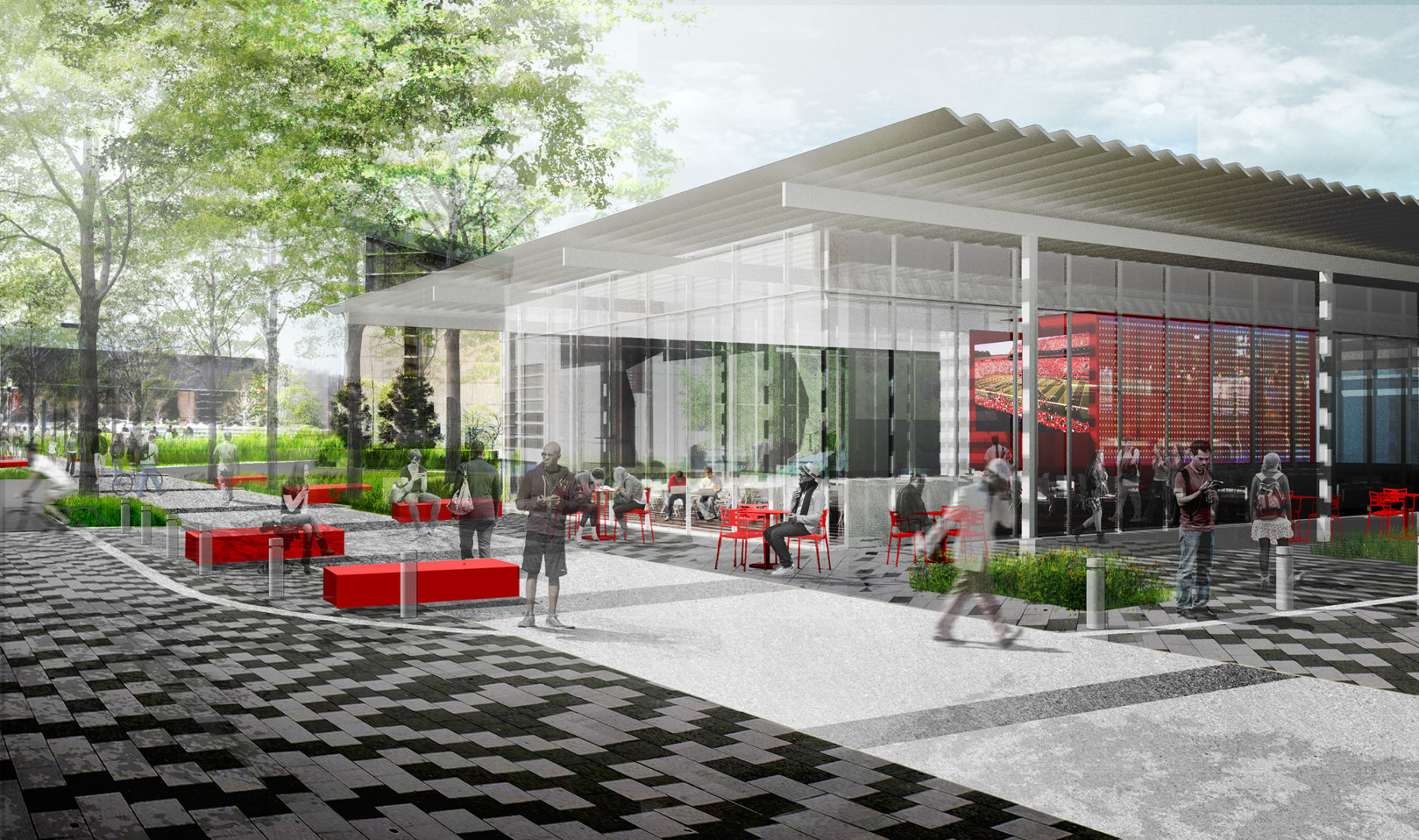
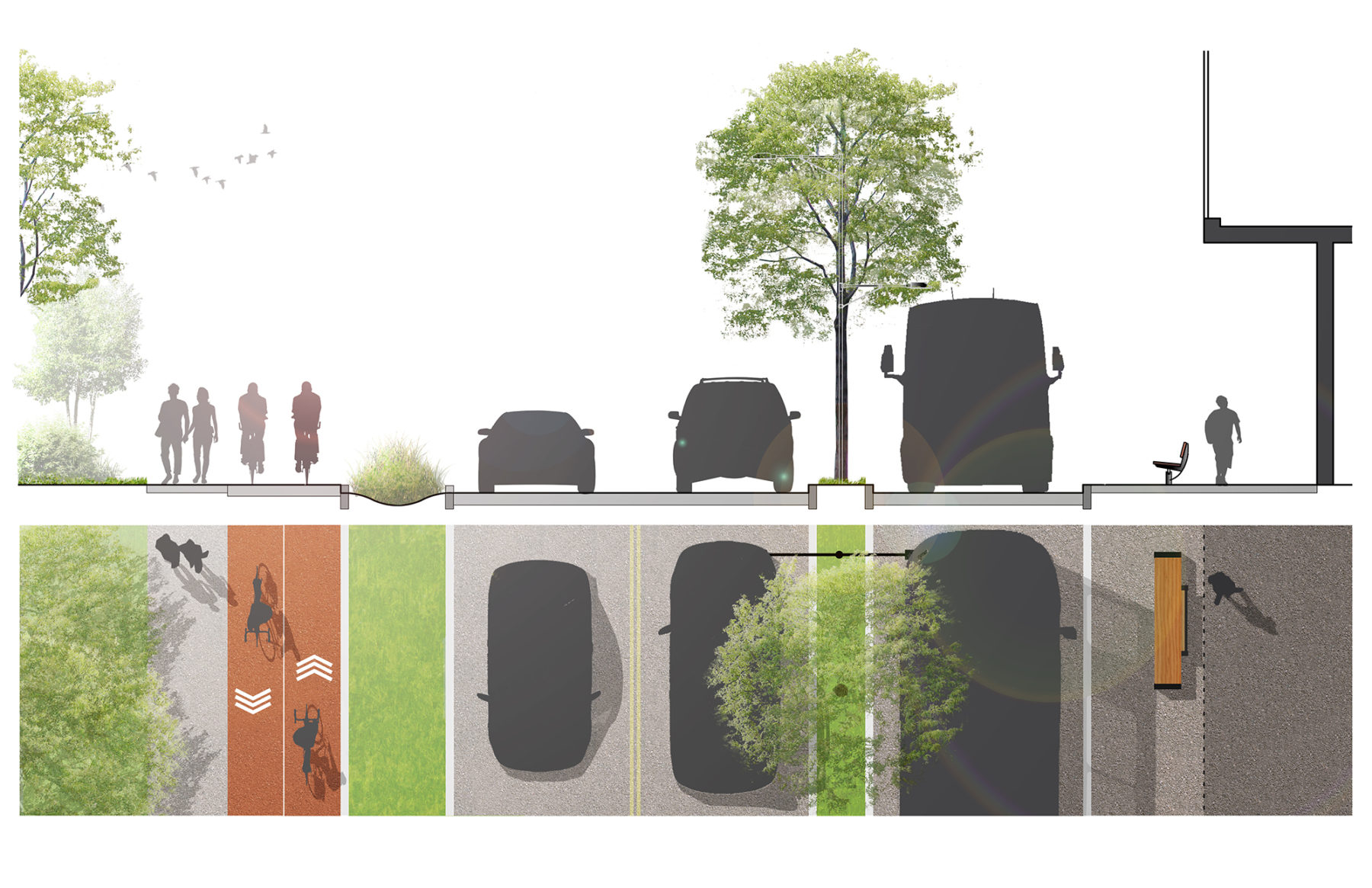
For more information contact Greg Havens.