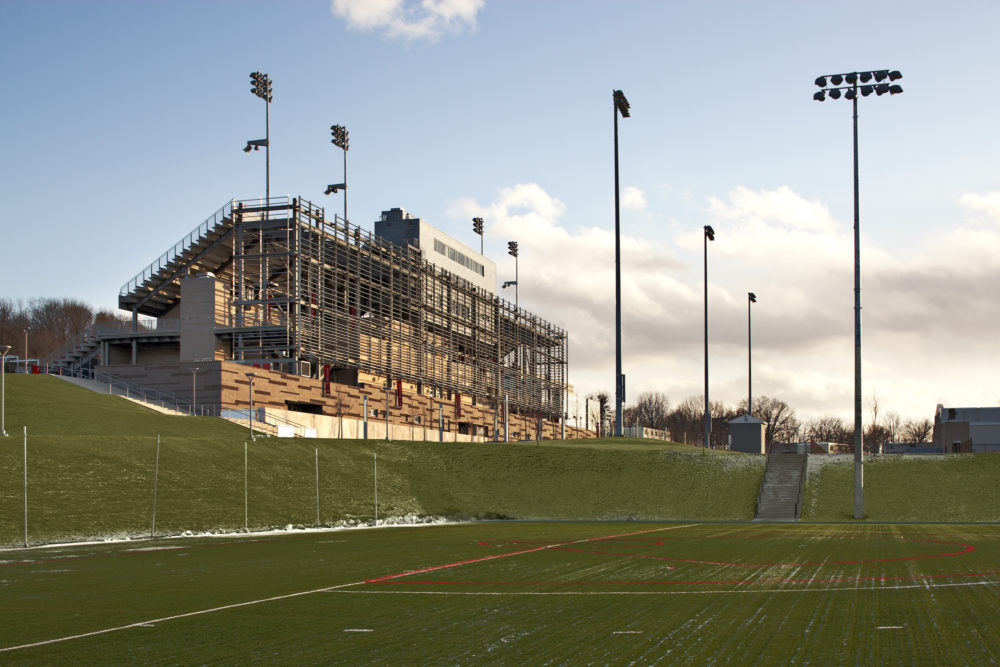
Rensselaer Polytechnic Institute East Campus Athletic Village
Troy, NY
 Sasaki
Sasaki
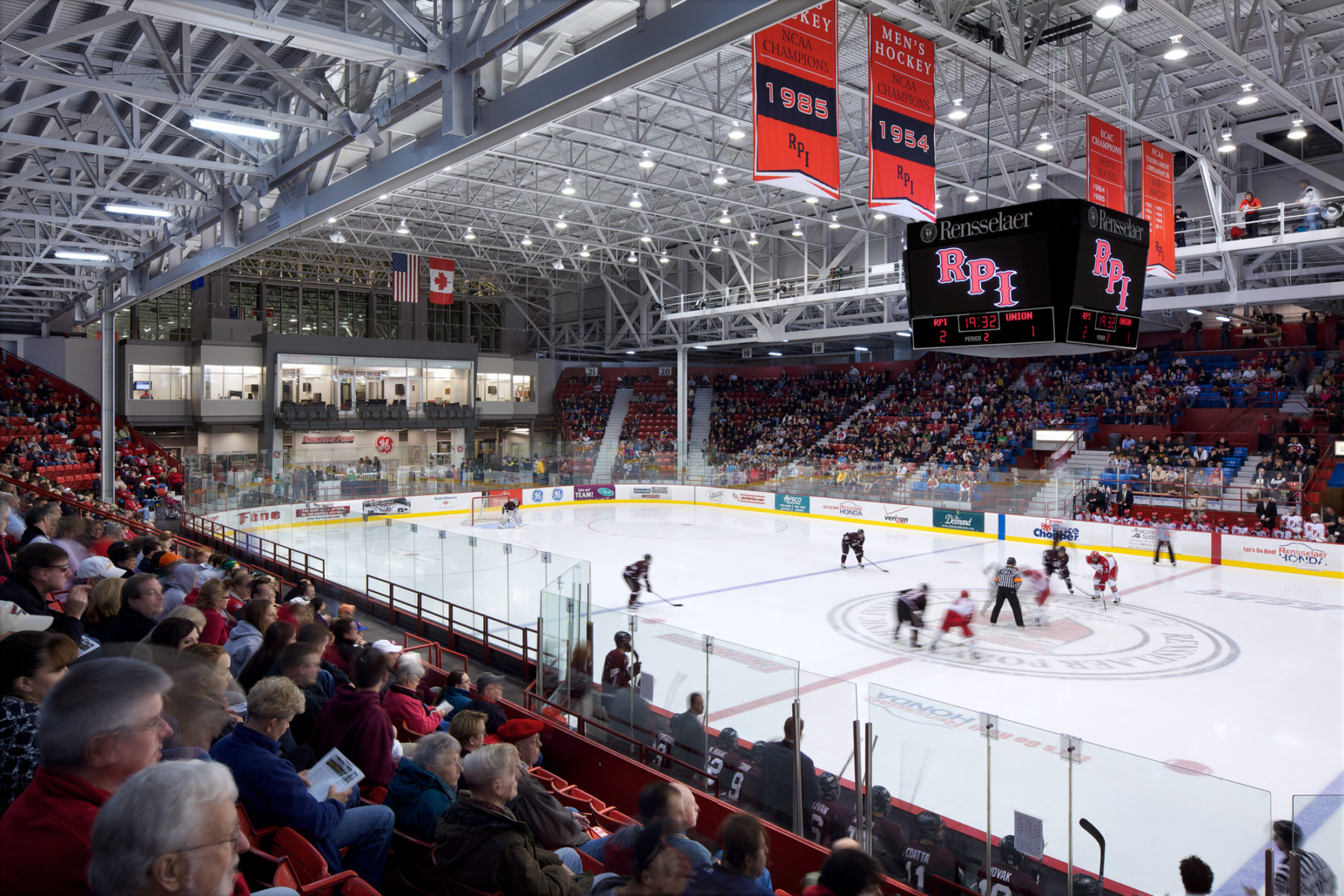
Starting in 2006, Sasaki provided full design services for the renovation of and addition to the Houston Fieldhouse Multi-Purpose Arena at Rensselaer Polytechnic Institute (RPI). The Houston Fieldhouse has served as a central part of athletic and recreational life for Rensselaer students and the surrounding community for over 60 years. It is the nation’s third oldest hockey rink and was referred to as “The Madison Square Garden of Upstate New York” in the 1950s and 1960s. The fieldhouse seats 4,780 for RPI’s men’s and women’s hockey games—the largest capacity in the Eastern Collegiate Athletic Conference’s (ECAC)Division I ice hockey league. The fieldhouse has also been a venue for major concerts, commencement ceremonies, intramural hockey, skating clubs, and semi-pro hockey teams, as well as tournaments including the NCAA Frozen Four national championship. Yet the arena and locker room facilities had become outdated and inadequate. Sasaki led the transformative renovation in two phases.
Phase I included new locker rooms and training facilities for the men’s and women’s Division I ice hockey teams. Phase II consisted of a new press box, scoreboard, entry lobby, ticket office, restrooms renovations, lighting, exterior façade upgrades, and landscaping. Phase II also included a two-story addition that was constructed in the arena space which provides a reception area, coaches’ offices, and a meeting room at the upper level and a naming rights-sponsored VIP lounge that opens out to the ice rink and the lower level. All of the coaches’ facilities at the upper level have a view of the ice arena plus views of the Hudson River Valley in the distance.
The work was done in conjunction with the design and construction of the Sasaki-designed East Campus Athletic Village (ECAV) which includes a basketball arena, a football stadium, locker rooms, strength and conditioning facilities, athletic administration offices, Hall of Fame exhibition space, and outdoor athletic fields. Sasaki developed the arrangement of the buildings and the design of the site to bring order and flow to pedestrian and spectator movement through the site. The Houston Fieldhouse is located at the end of Peoples Avenue, the primary vehicular and pedestrian access to the ECAV facilities. The renovation included the installation of a multi-story glass façade facing Peoples Avenue creating a dramatic arrival experience from the ECAV facilities.
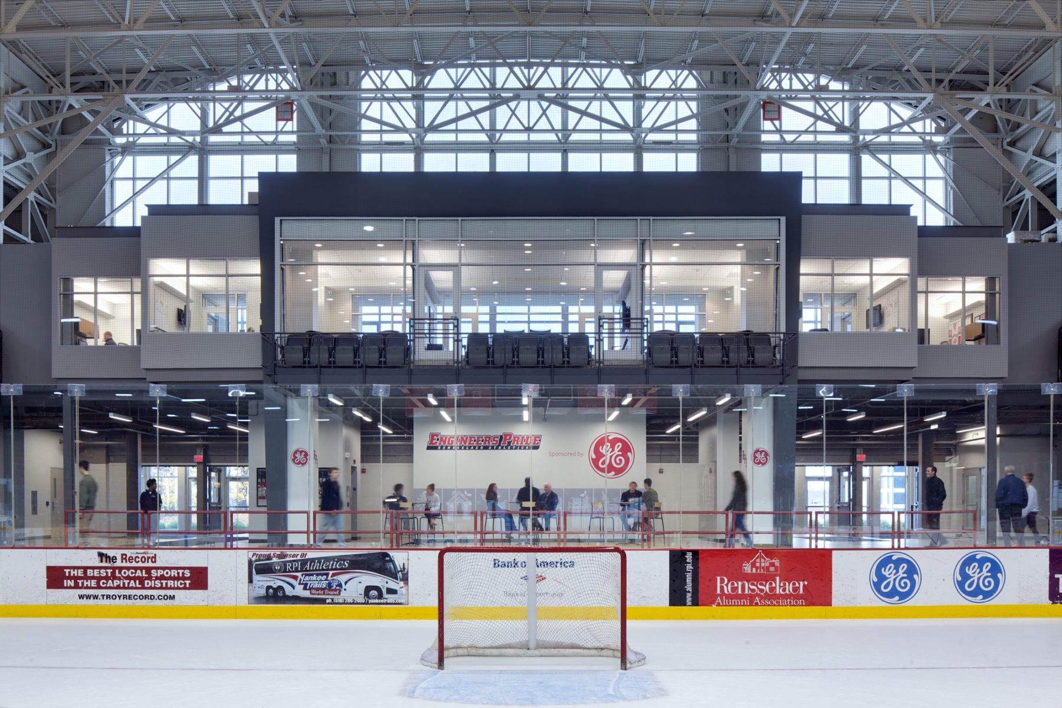
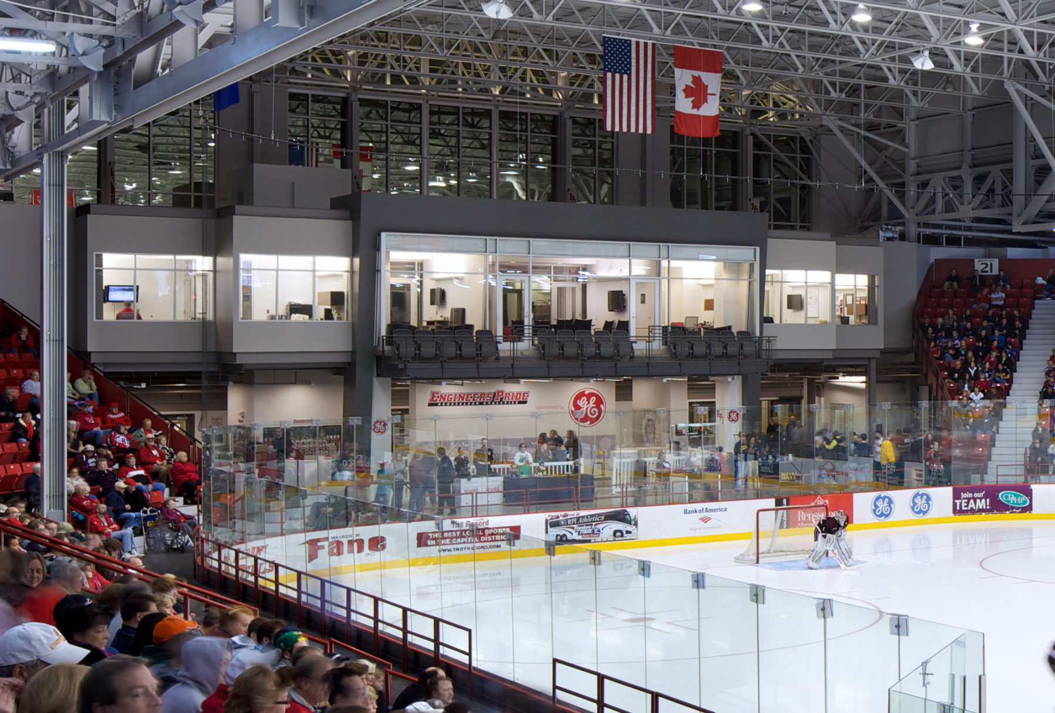
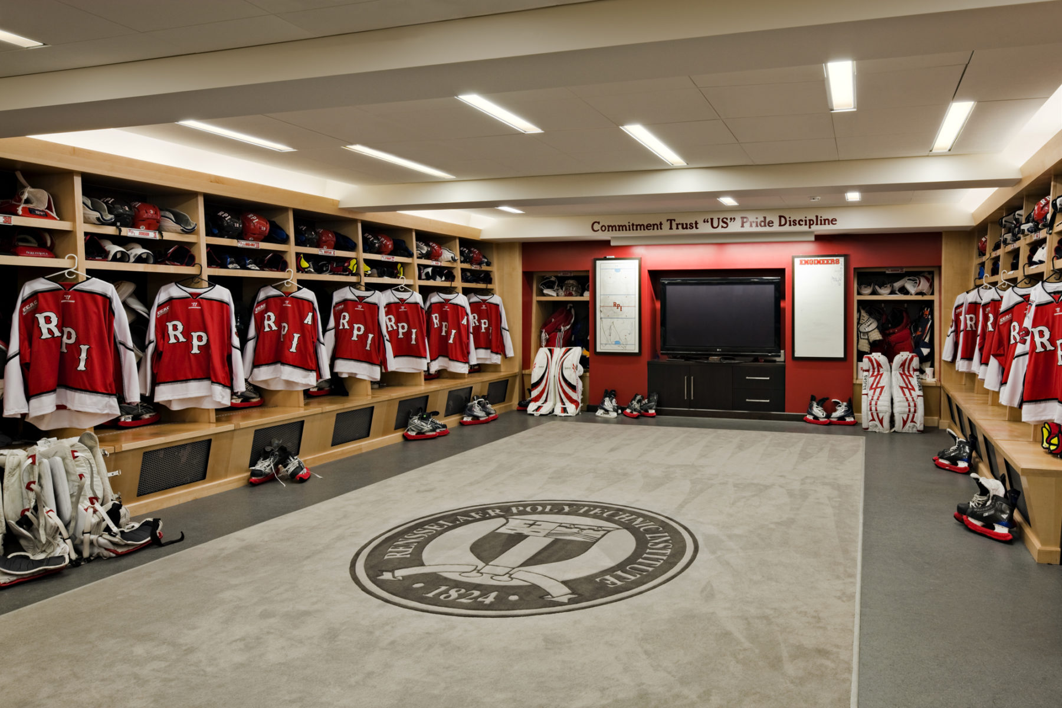
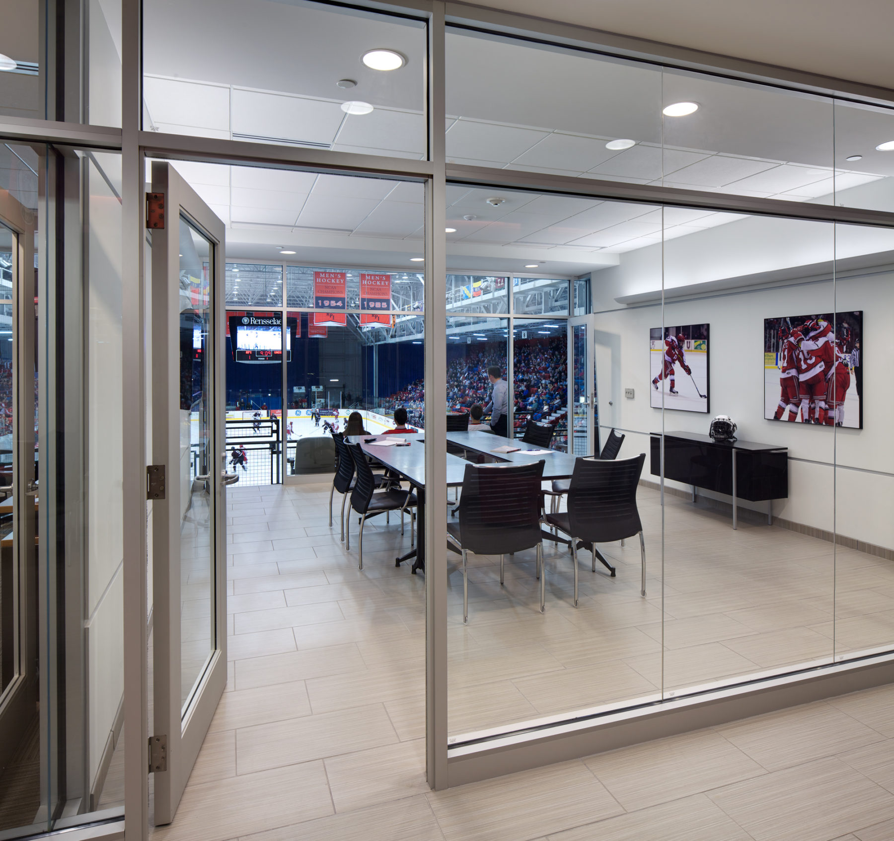
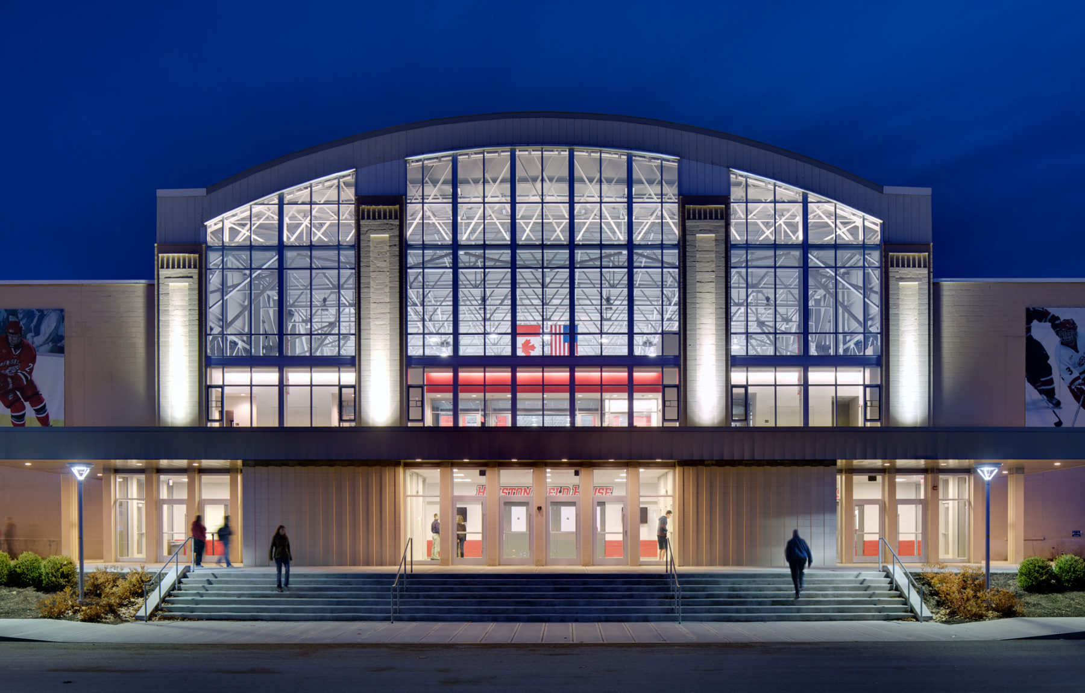
For more information contact Chris Sgarzi.