Colgate’s Ice Arena Shows Commitment to Athletics
“Our goal was to make this facility exciting from the moment you drive up to the entry on game day to the drop of the puck and final buzzer," says architect and principal in charge, Bill Massey
 Sasaki
Sasaki
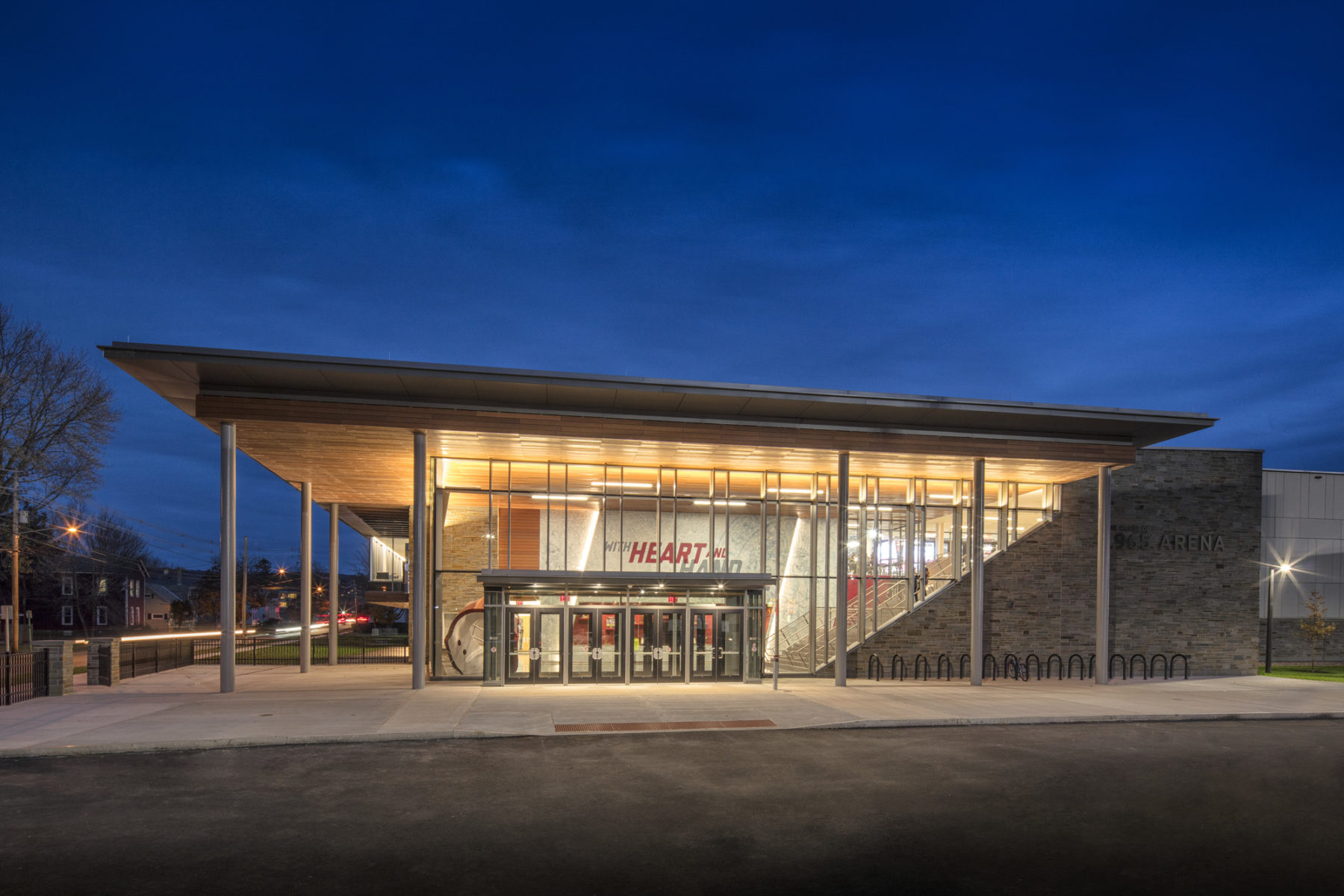
The LEED Gold-certified Colgate University Class of 1965 Arena takes into account the needs of athletes, spectators, and the greater Colgate community
The Class of 1965 Arena at Colgate University is a 2,000-spectator competition ice arena for the institution’s Division 1 men’s and women’s hockey teams. In addition to the NCAA regulation rink and comprehensive support facilities for the ice hockey program, the building also includes new locker facilities for men’s and women’s lacrosse and soccer, a training center with hydrotherapy pools, as well as a full administration suite for Athletics administration and coaches.
Sasaki directed an extensive site selection and district master planning effort to determine the best site for the new facility, which is located prominently on College Street within the campus’s athletics precinct. The siting, scale, and materiality of the new arena create a dynamic new varsity athletic venue that is both contemporary and respectful of the historic architectural context of the Colgate campus.
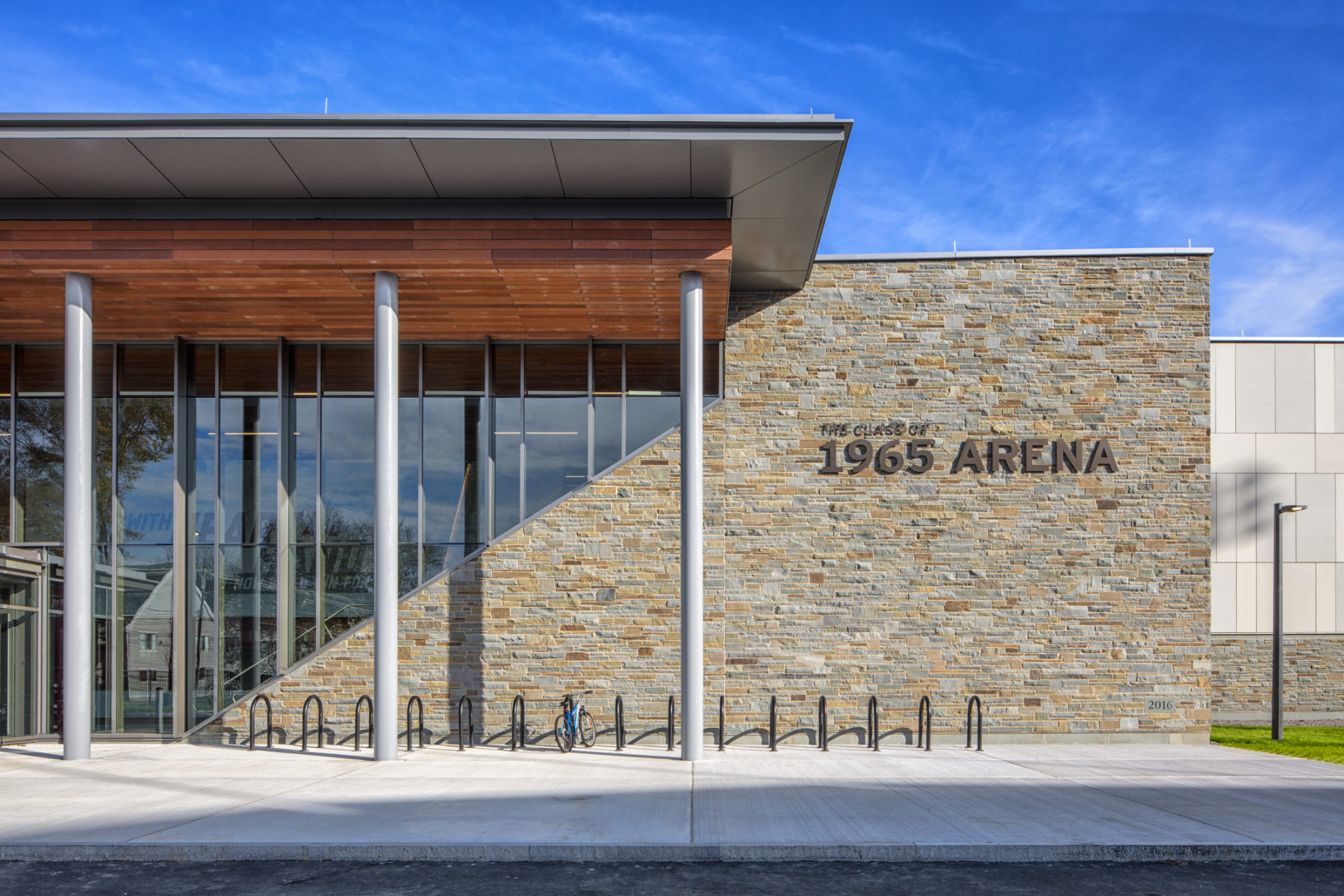
As a link to the historic academic buildings walls of locally quarried bluestone, laid in ashlar bond, surround the main entry and form the lower portion of most of the façade walls
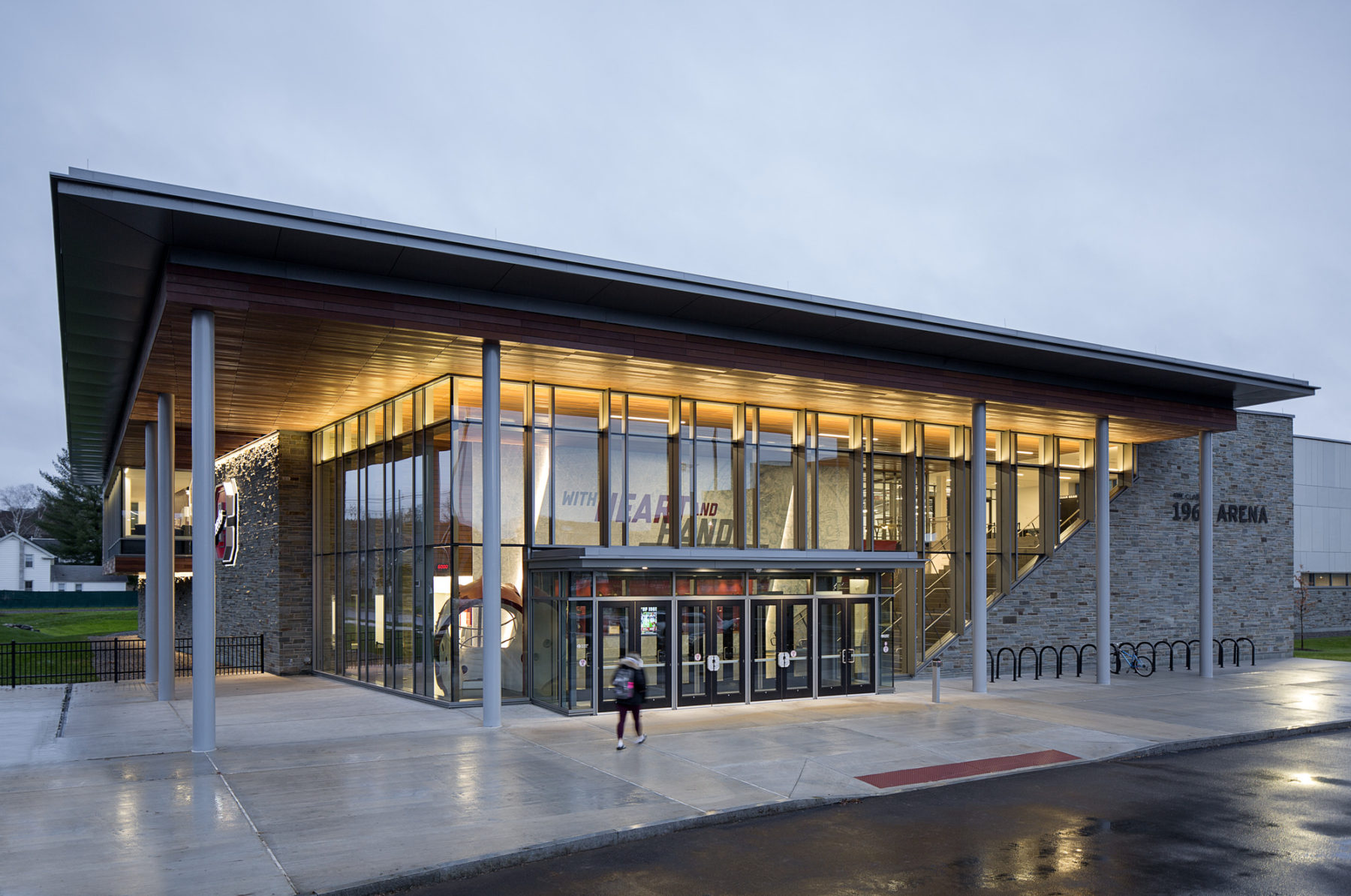
The entry canopy wraps from the west entry to the north façade, where it frames Colgate’s signage and a prominent glazed overhang
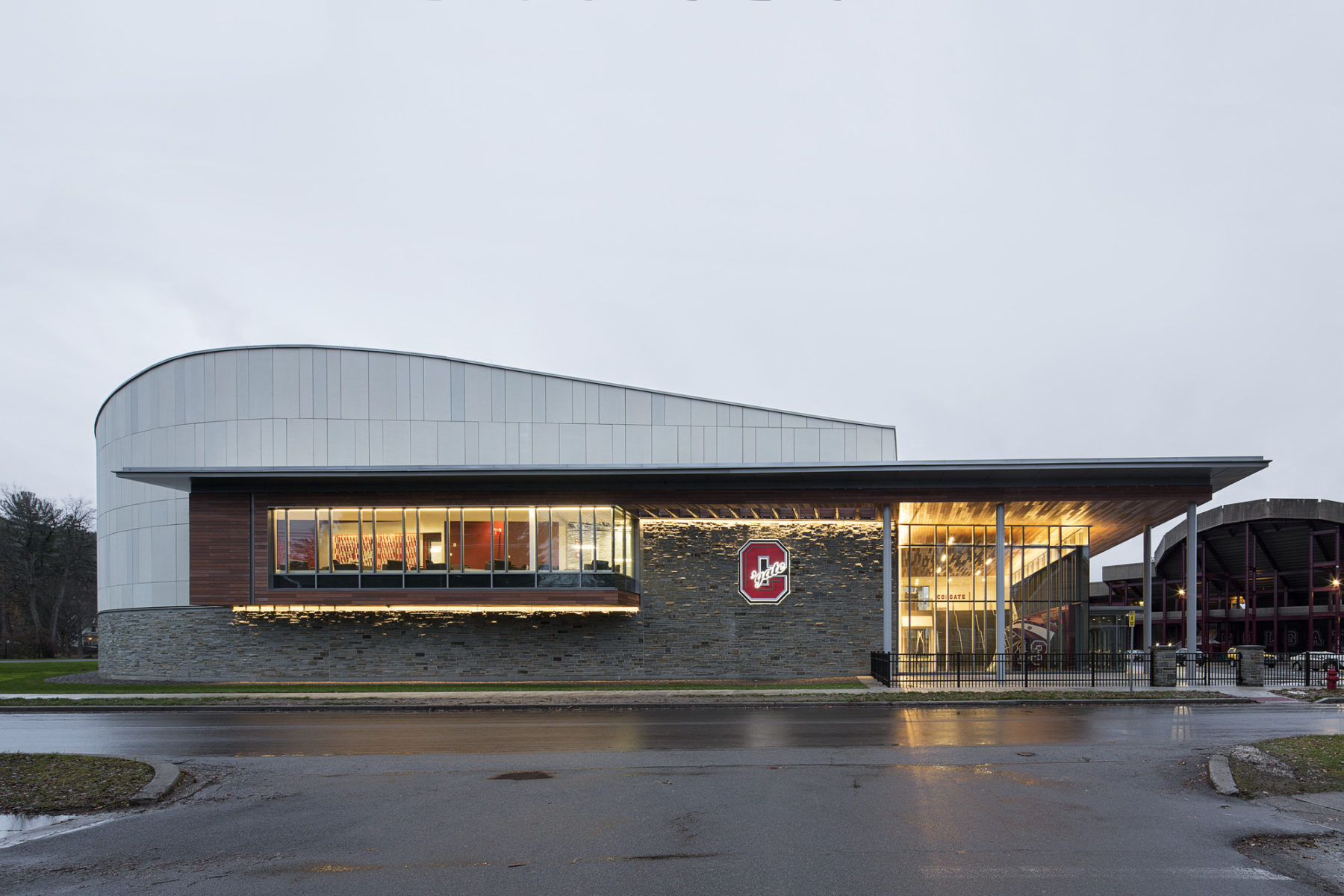
The typically boxy form of an arena is instead softened on the edge facing campus, gently curving the wall toward the approach from campus and bending the pitched roofline to diminish the large volume
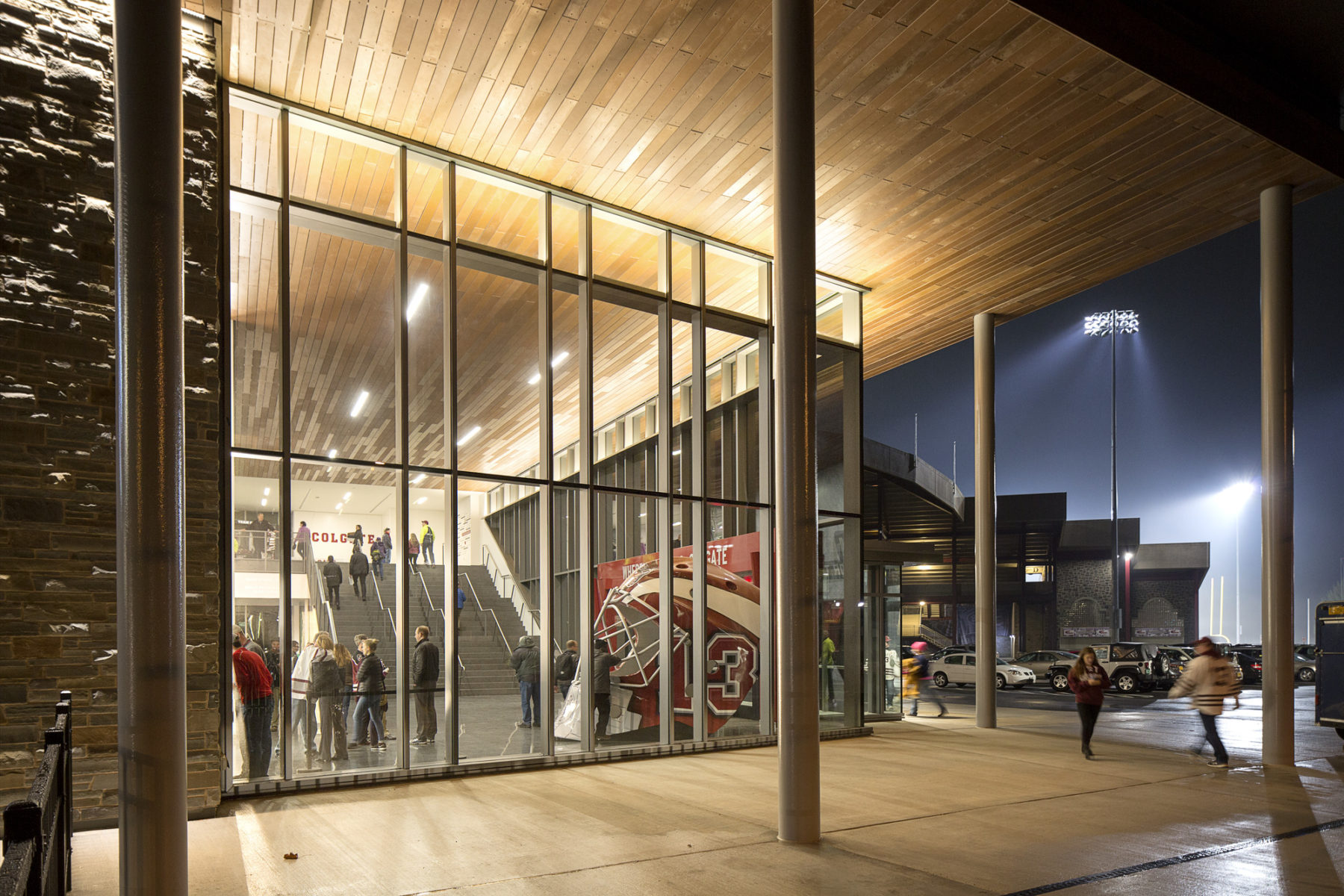
Glass curtain wall and a soaring canopy provide an open, light-filled, and inviting entry lobby
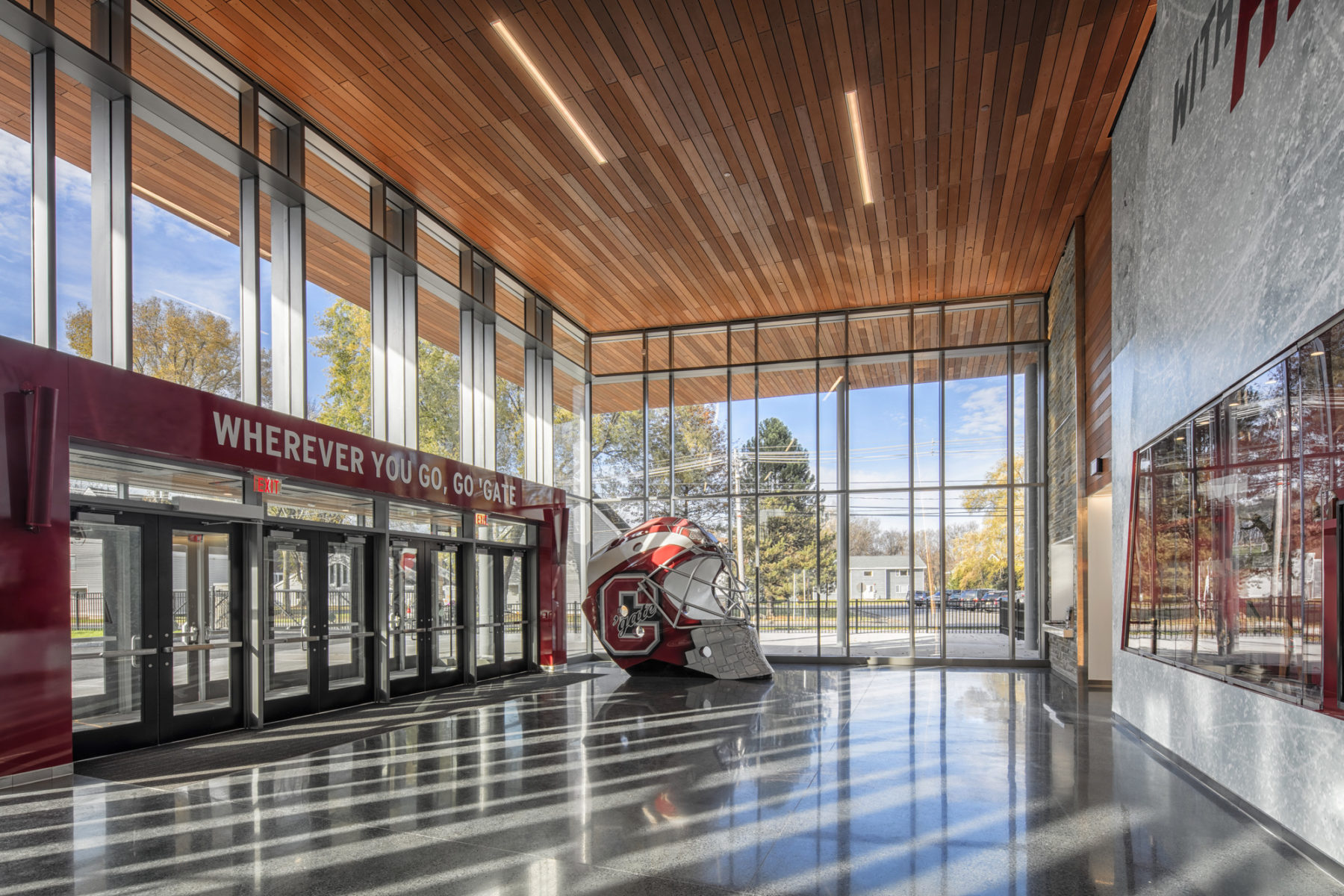
The double-height lobby gets flooded by natural light through the curtain wall
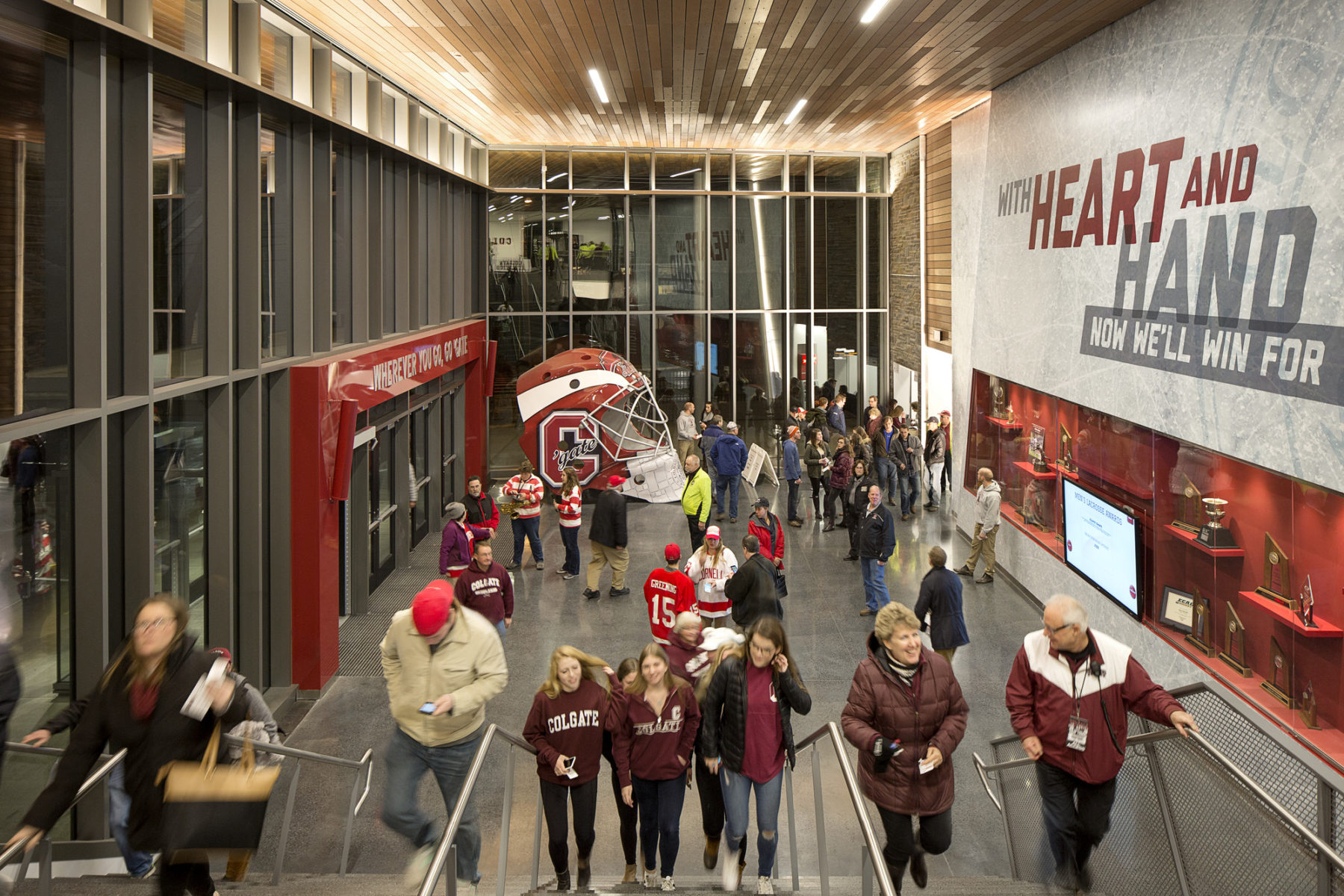
Driving by or approaching on foot, visitors see Colgate’s fight song lyrics emblazoned high on the lobby walls fully visible through the floor to ceiling glass exterior
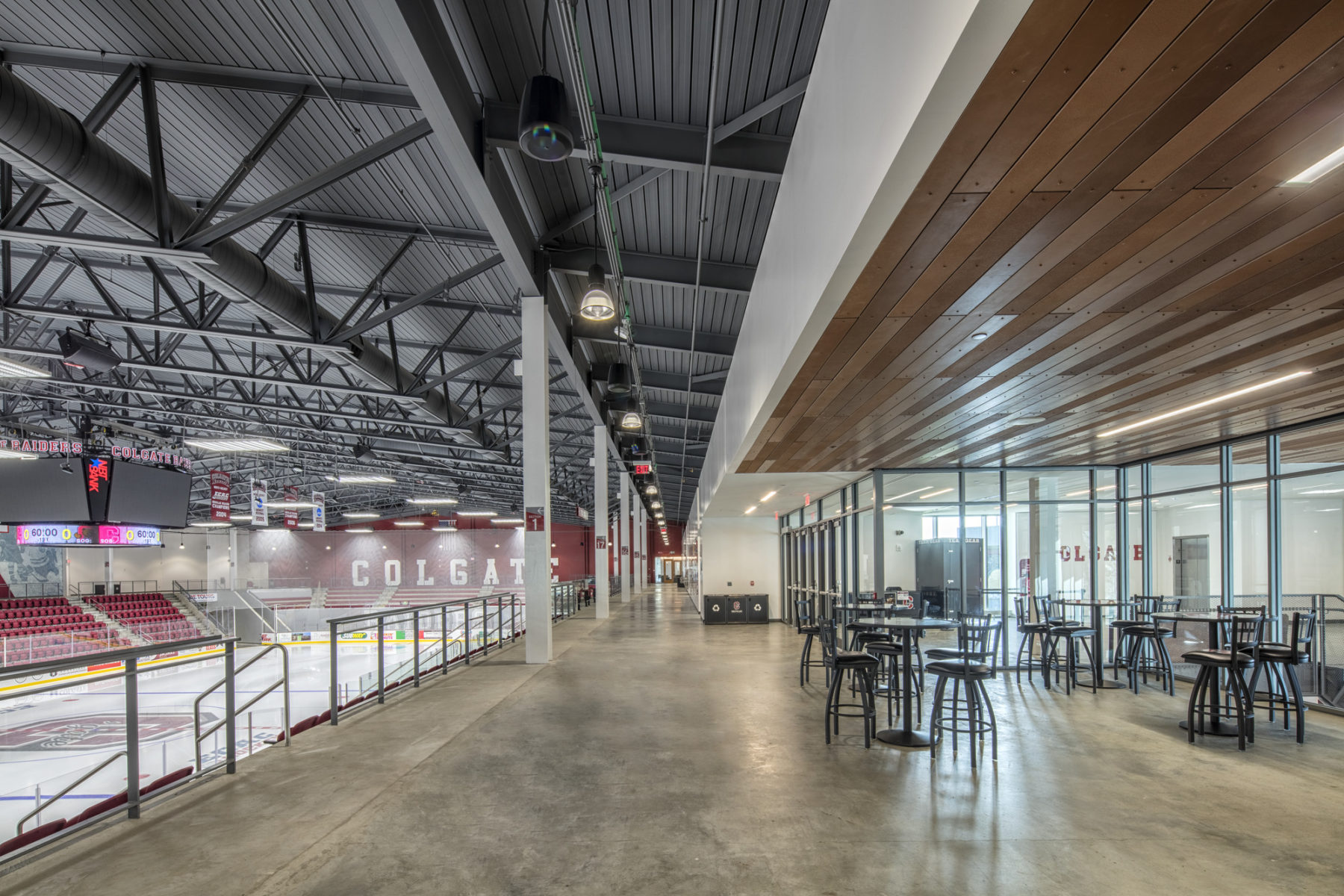
The concessions area occupies the north end of the concourse, complete with seating in the oversized floor to ceiling bay window that brings soft northern light into the eating and circulation zone
Glass curtain wall and a soaring canopy provide an open, light-filled, and inviting entry lobby
The double-height lobby gets flooded by natural light through the curtain wall
Driving by or approaching on foot, visitors see Colgate’s fight song lyrics emblazoned high on the lobby walls fully visible through the floor to ceiling glass exterior
The concessions area occupies the north end of the concourse, complete with seating in the oversized floor to ceiling bay window that brings soft northern light into the eating and circulation zone
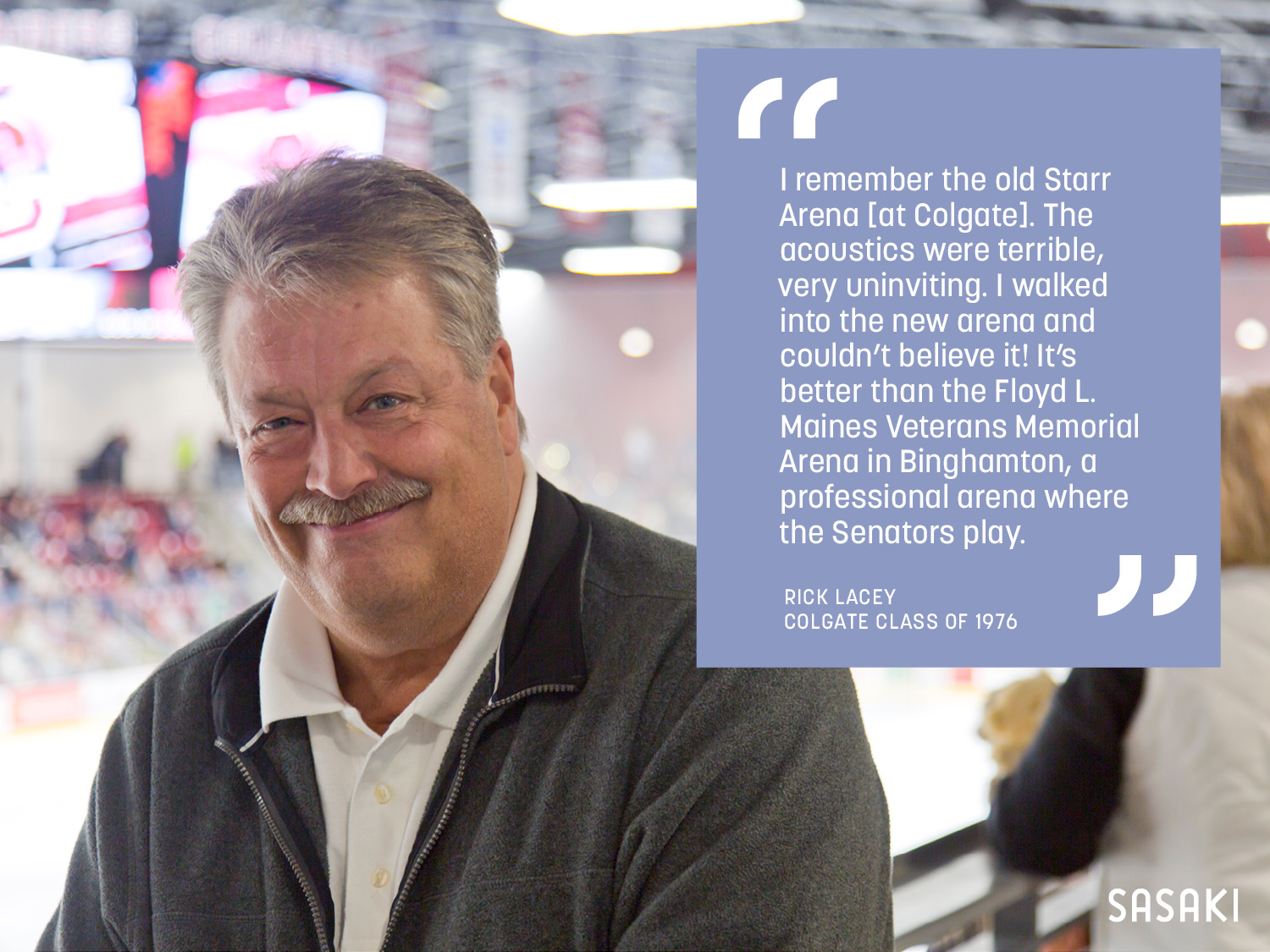
University alumni have been very supportive of the new facility
The Arena’s main public spaces, including a double-height entry lobby and a visitor lounge on the rink level, are notably featured along the street and entryway upon arrival. The facades are composed of glass curtain wall, high performance concrete panels, and roughhewn bluestone, a local building material synonymous with Colgate’s campus. The linear roofline of the entrance canopy bisects the sloping form of the main rink volume. The main stair leads visitors up to the mezzanine level, where wide concourses surround the rink and spectator seating. One end of the rink is framed by a reception suite and the other by the often raucous, dedicated Colgate student seating section—which is situated behind the competitor’s goal. A crisply-detailed press box and media booth float out from the mezzanine aligned to center ice.
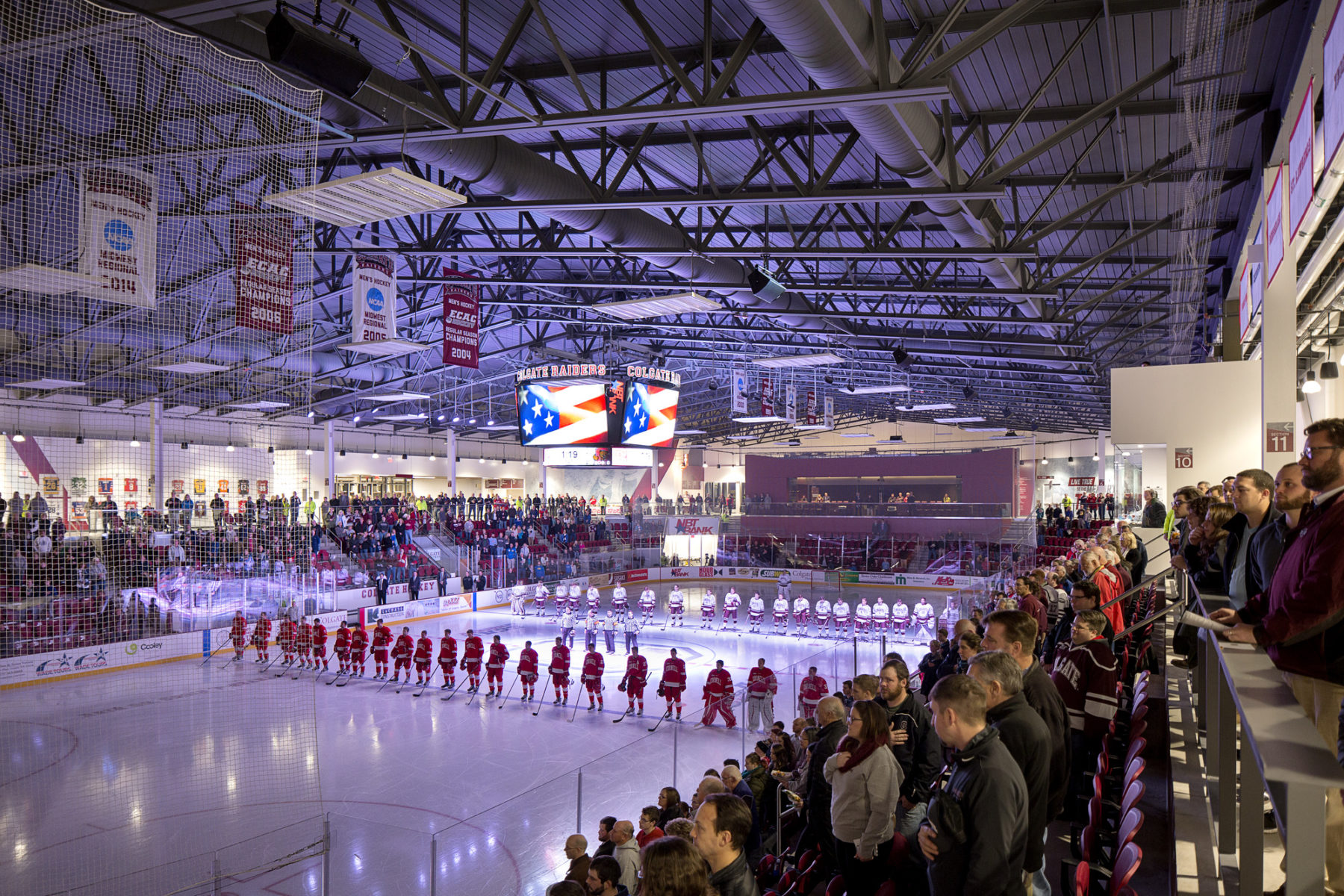
The rink is a generous and lively high-bay space with a large video scoreboard suspended above center ice
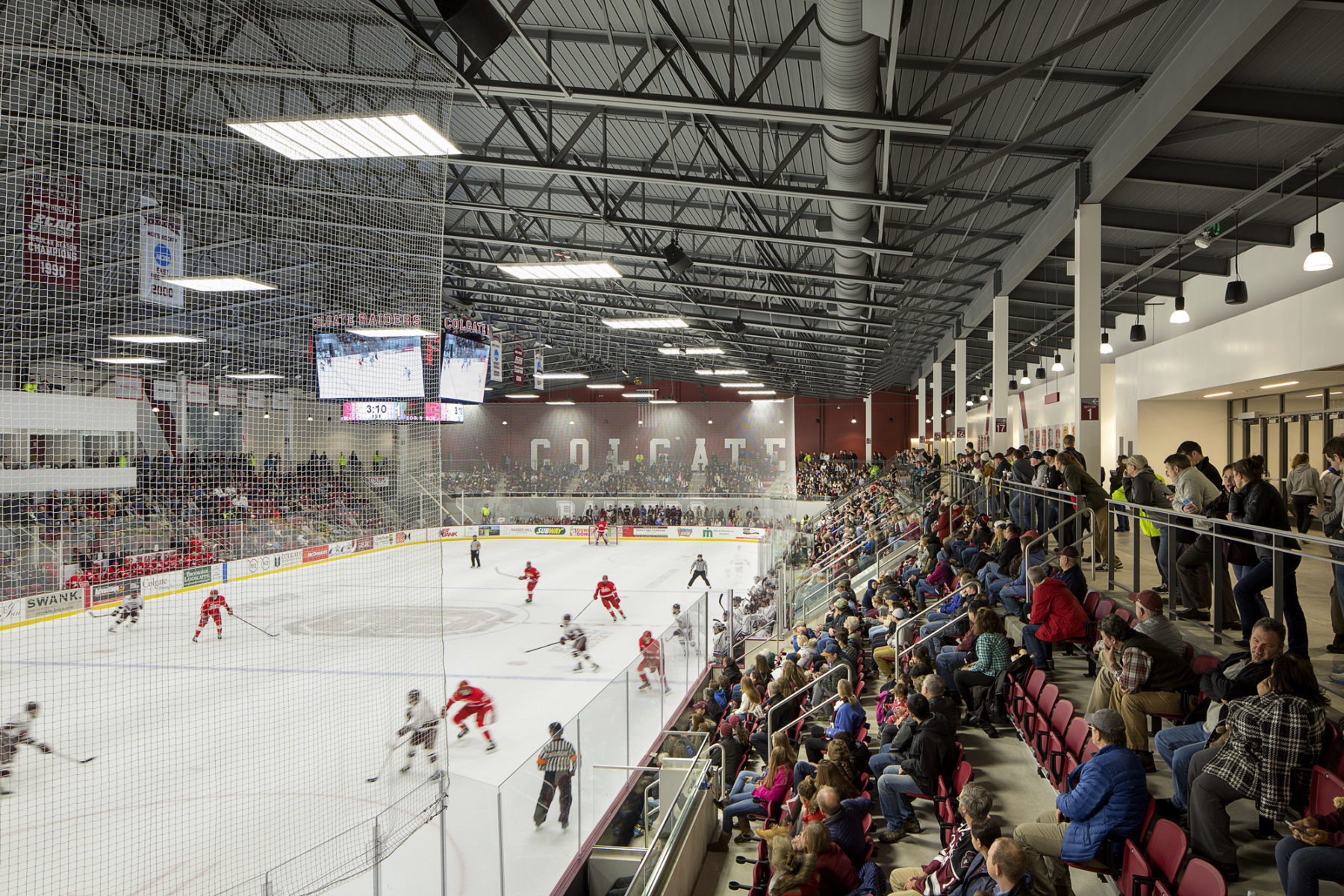
The roof structure is painted charcoal gray with contrasting support columns in white to visually raise the interior height
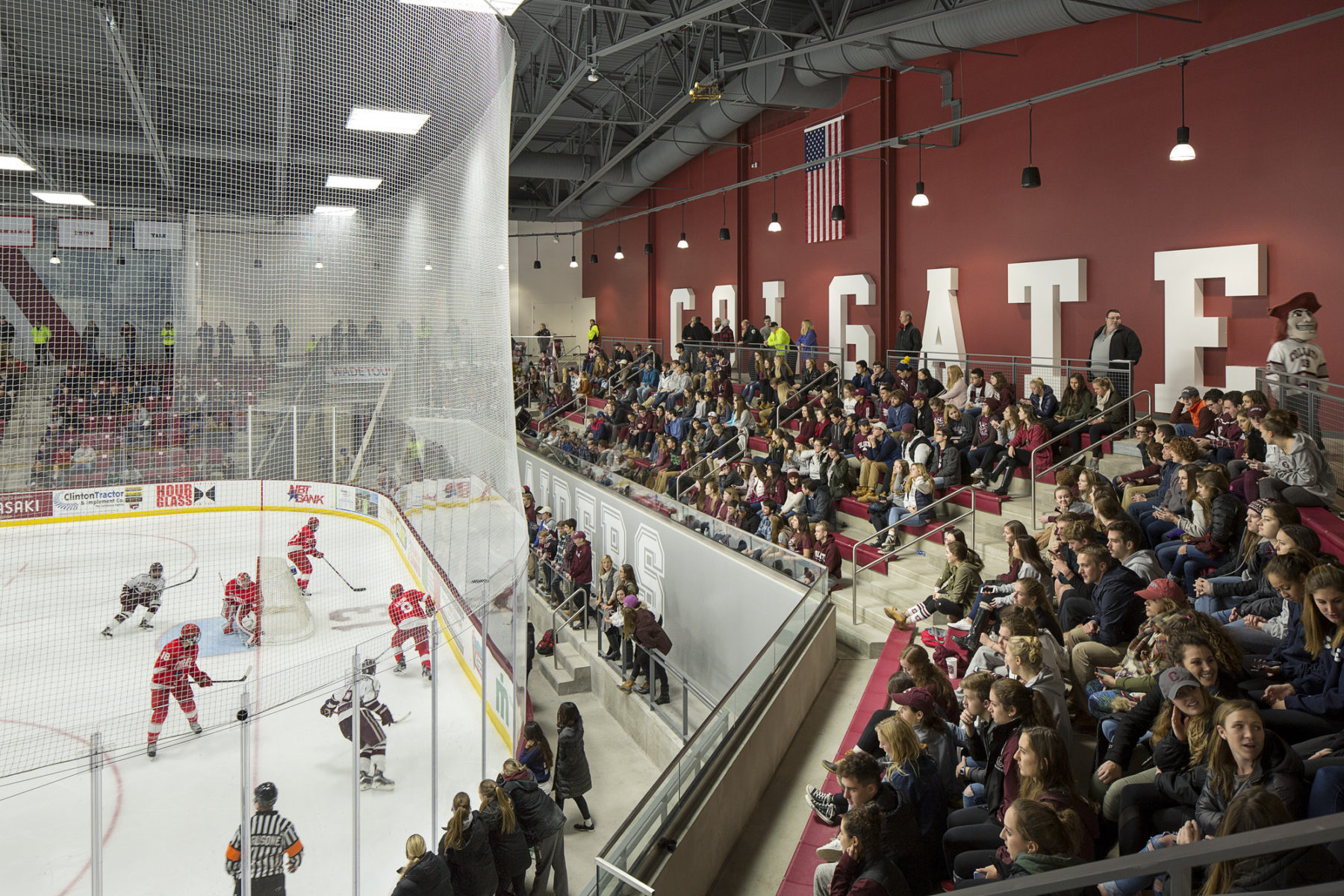
The seating bowl features Colgate colors: gray concrete stands holding rows of maroon spectator seating
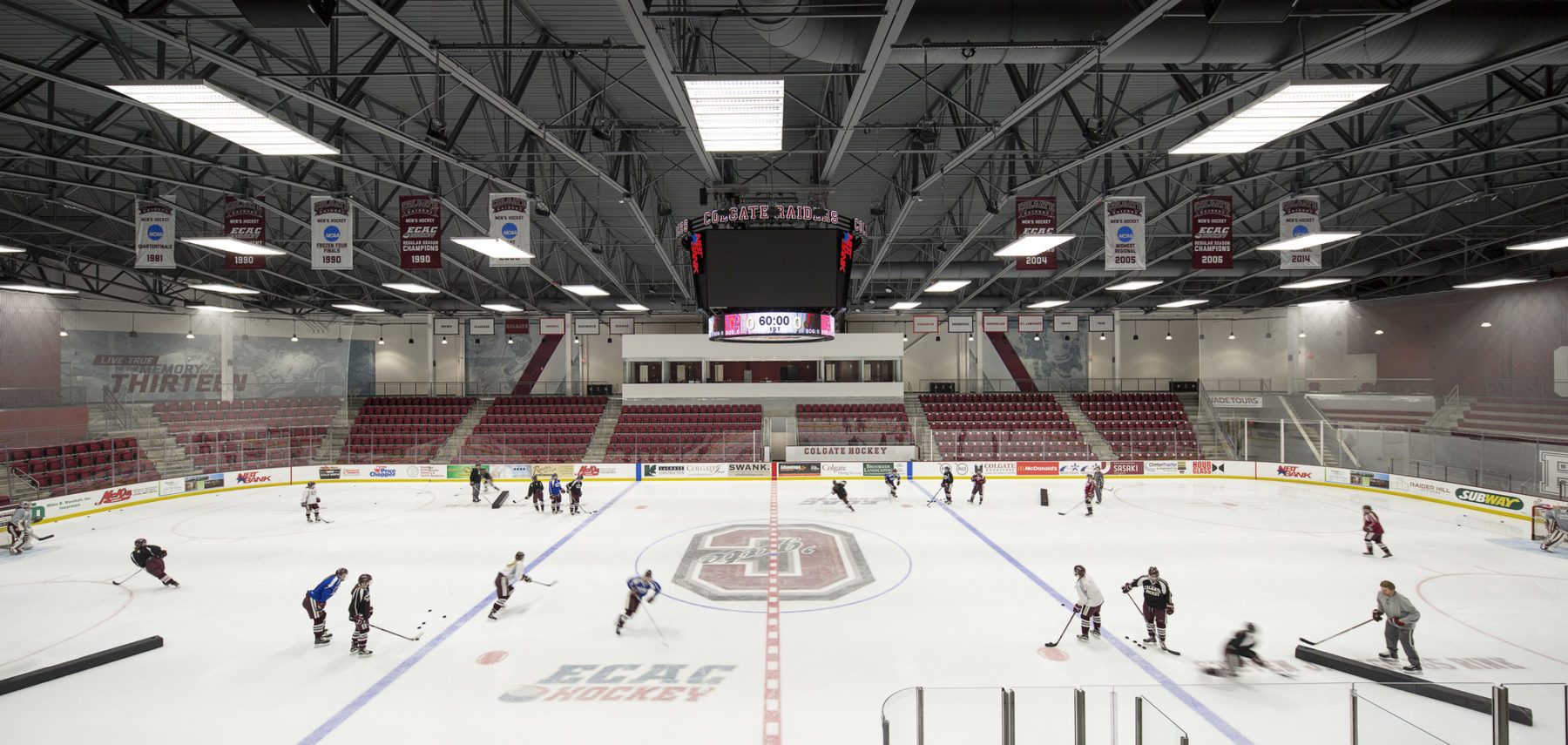
Finishes in the rink were kept intentionally minimal, allowing the focus to remain on the action on ice
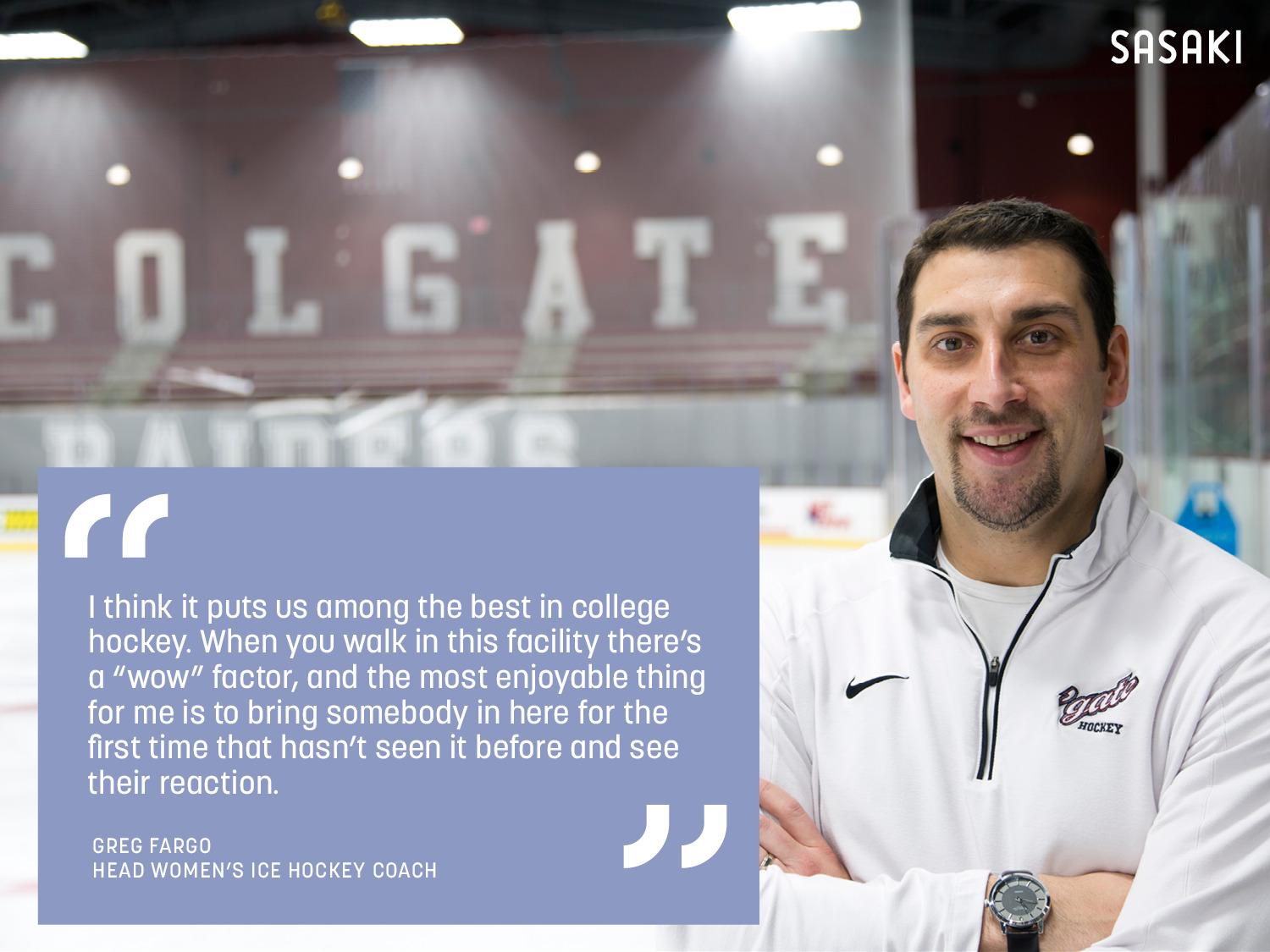
Members of Colgate’s athletics department are also pleased with the new building
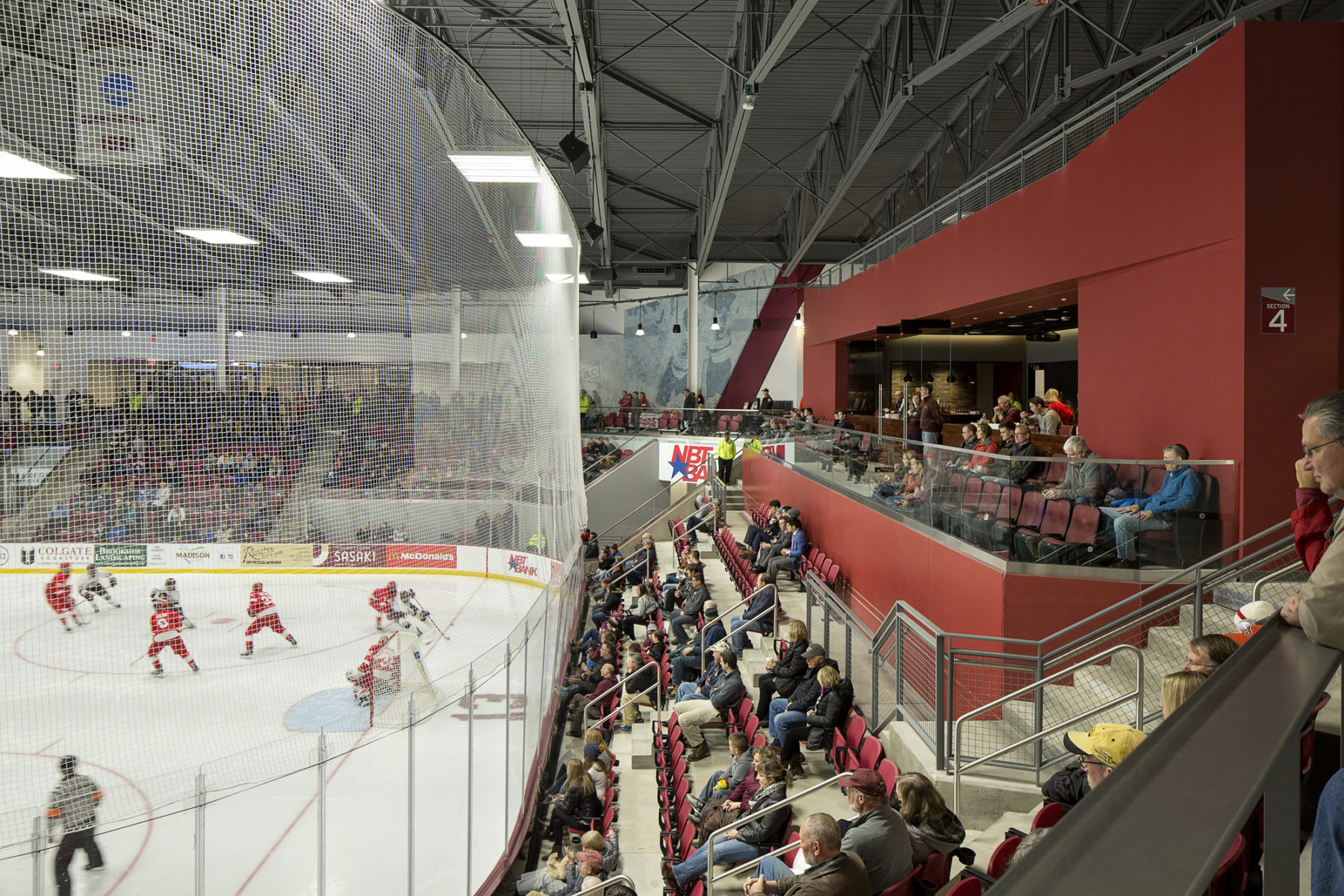
The Sullivan Reception Suite (upper right) is the VIP club space that anchors the north end of the arena
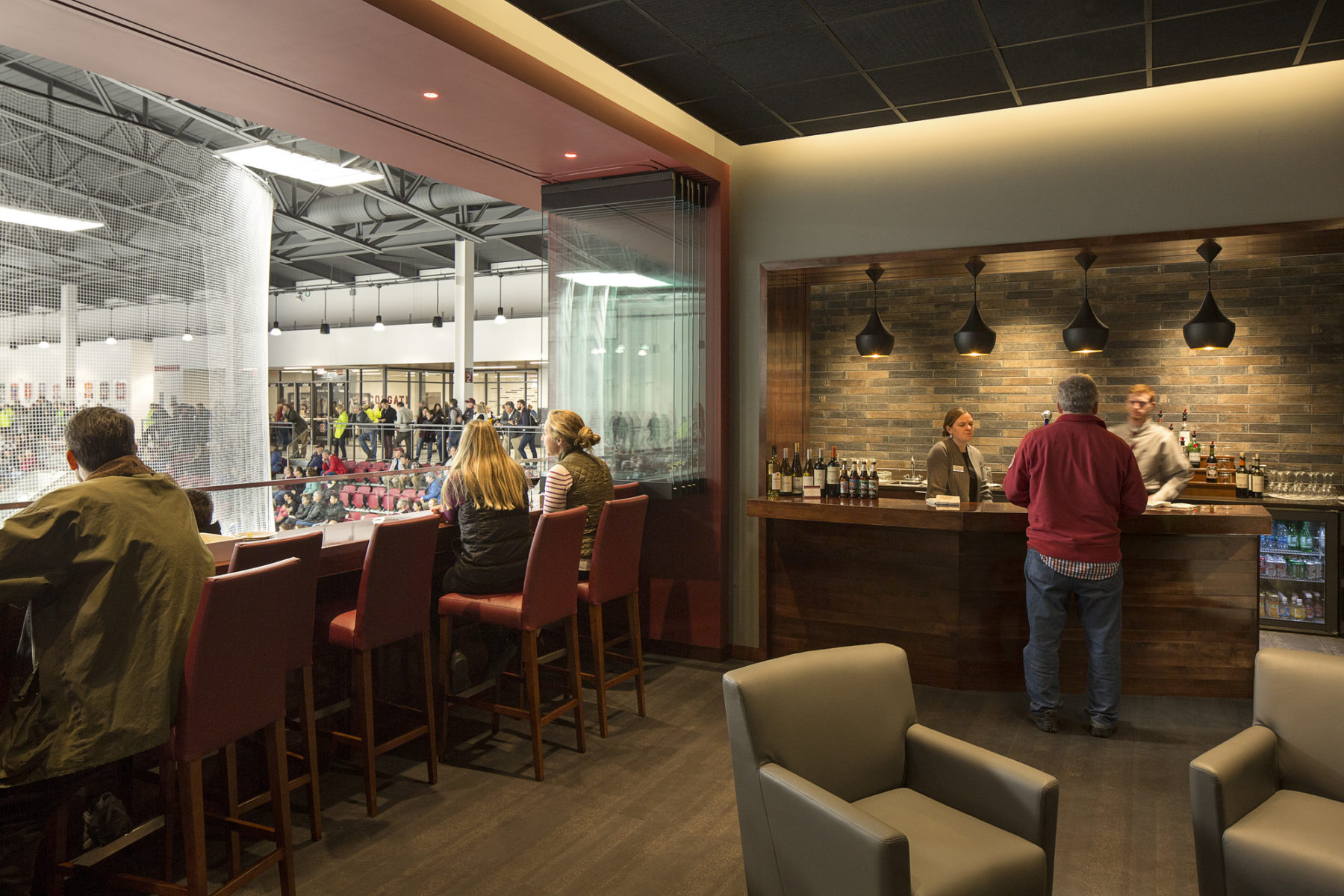
This private room is distinguished by a dark palette of stained wood walls, frames and counters, along with higher end materials
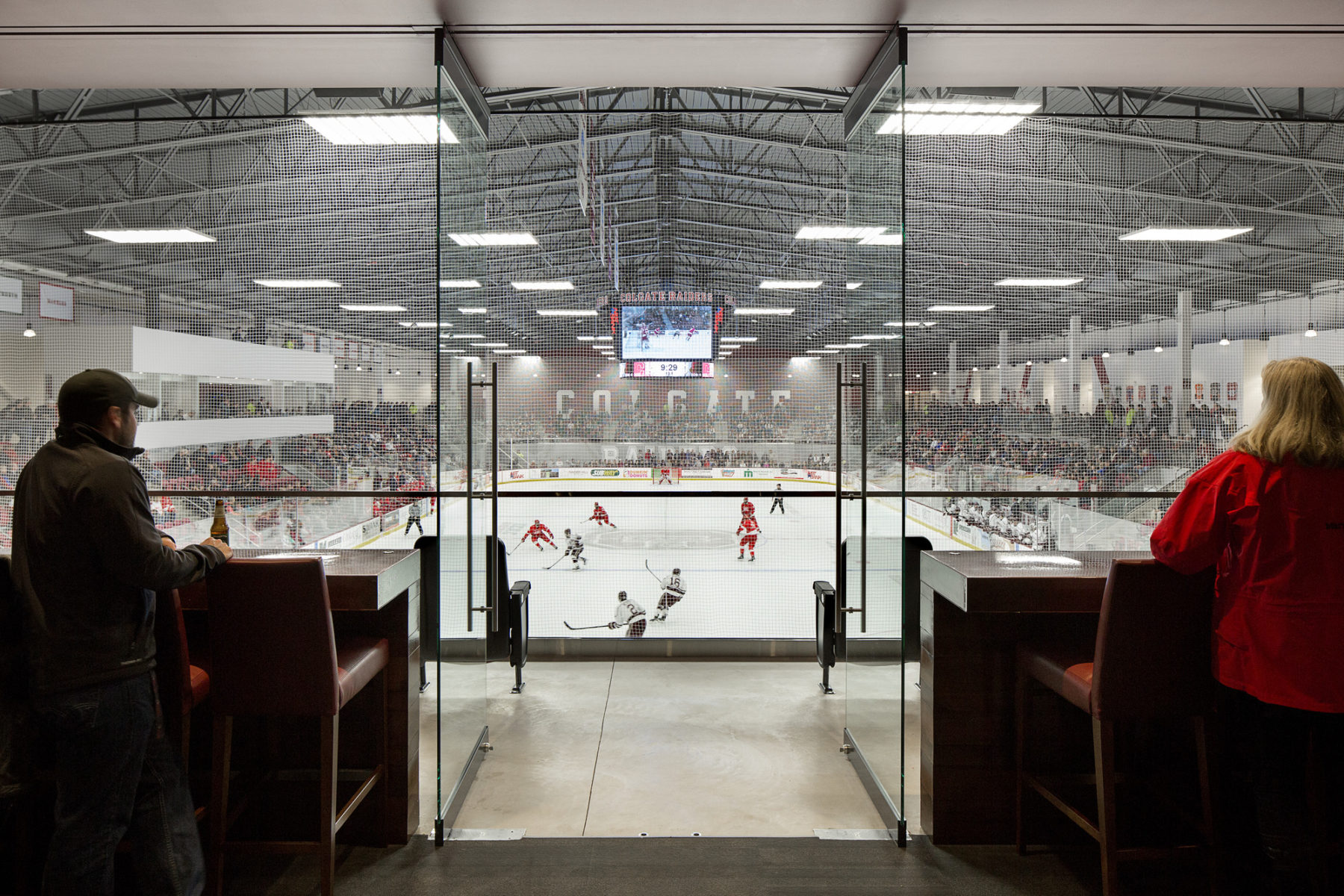
The front wall of the reception suite is retractable glass that opens the lounge directly to its restricted premium seating area
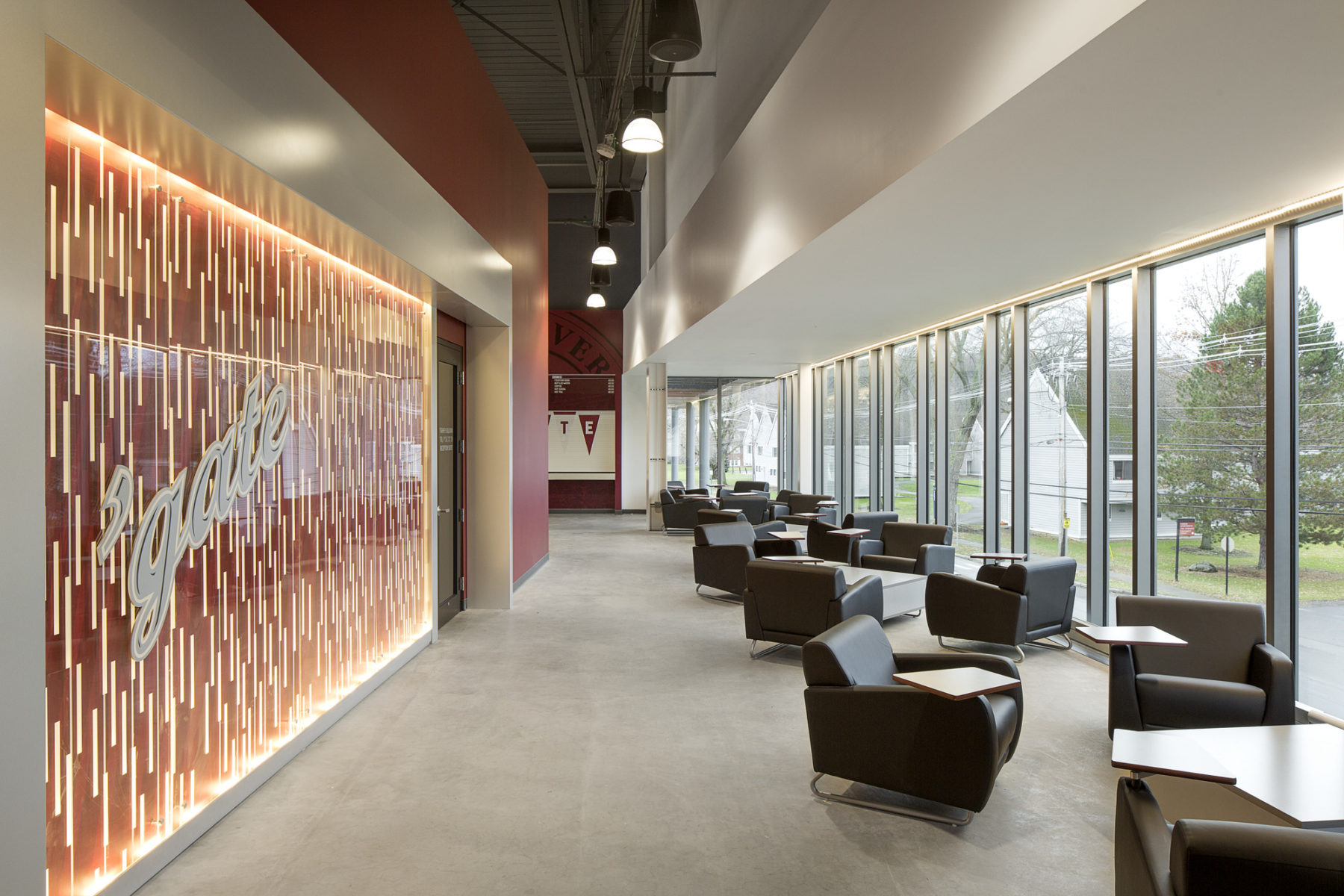
Outside the reception suite, bold graphics in the university’s colors adorn the walls
The Sullivan Reception Suite (upper right) is the VIP club space that anchors the north end of the arena
This private room is distinguished by a dark palette of stained wood walls, frames and counters, along with higher end materials
The front wall of the reception suite is retractable glass that opens the lounge directly to its restricted premium seating area
Outside the reception suite, bold graphics in the university’s colors adorn the walls
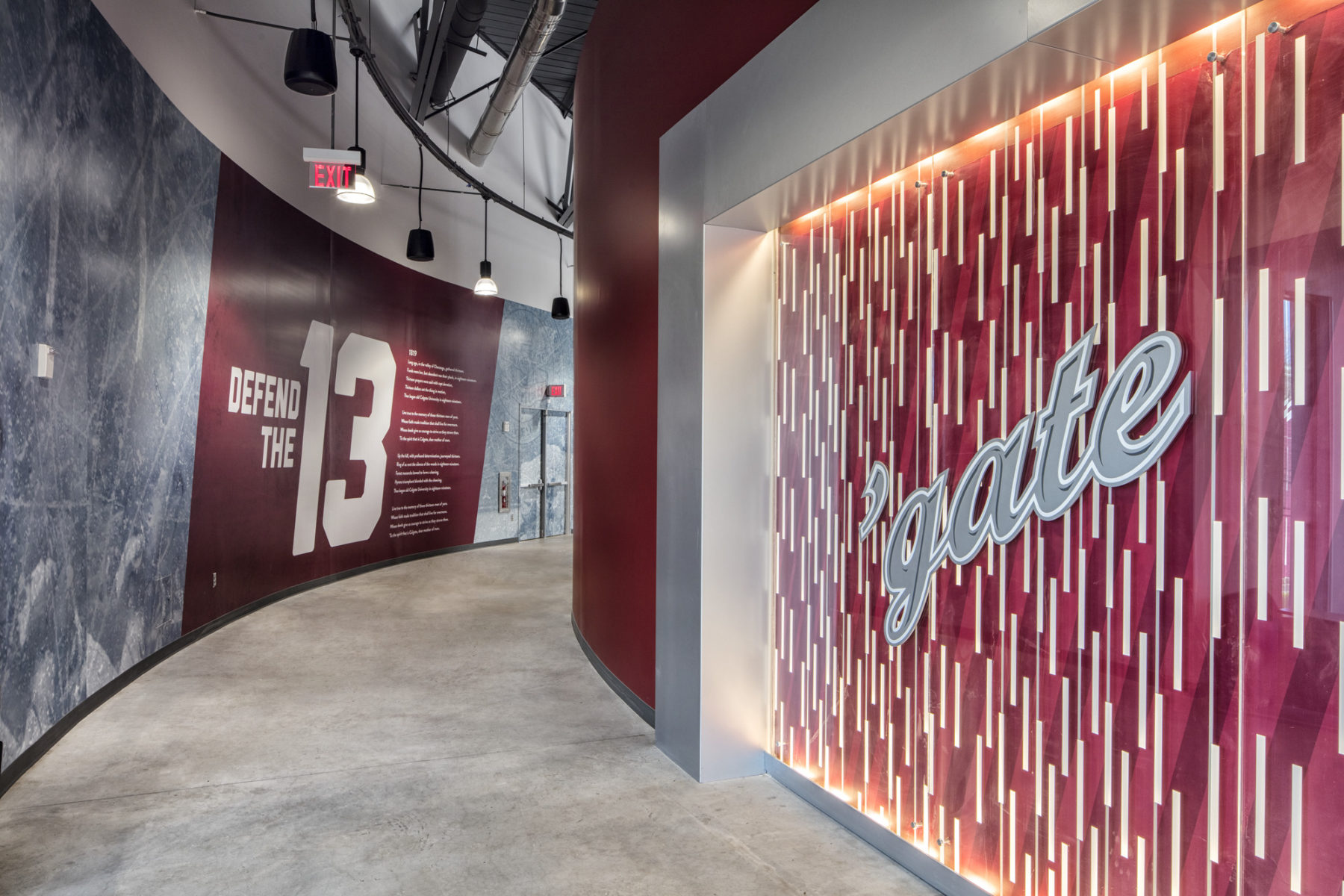
Graphic murals and inspirational slogans also wrap the walls to inspire athletes
According to men’s hockey head coach Don Vaughan, “This new facility empowers all of us. It’s something that all coaches and student-athletes can rally behind, not just the programs that are in this building, but the broader community as well. It enhances the pride in all of us.”
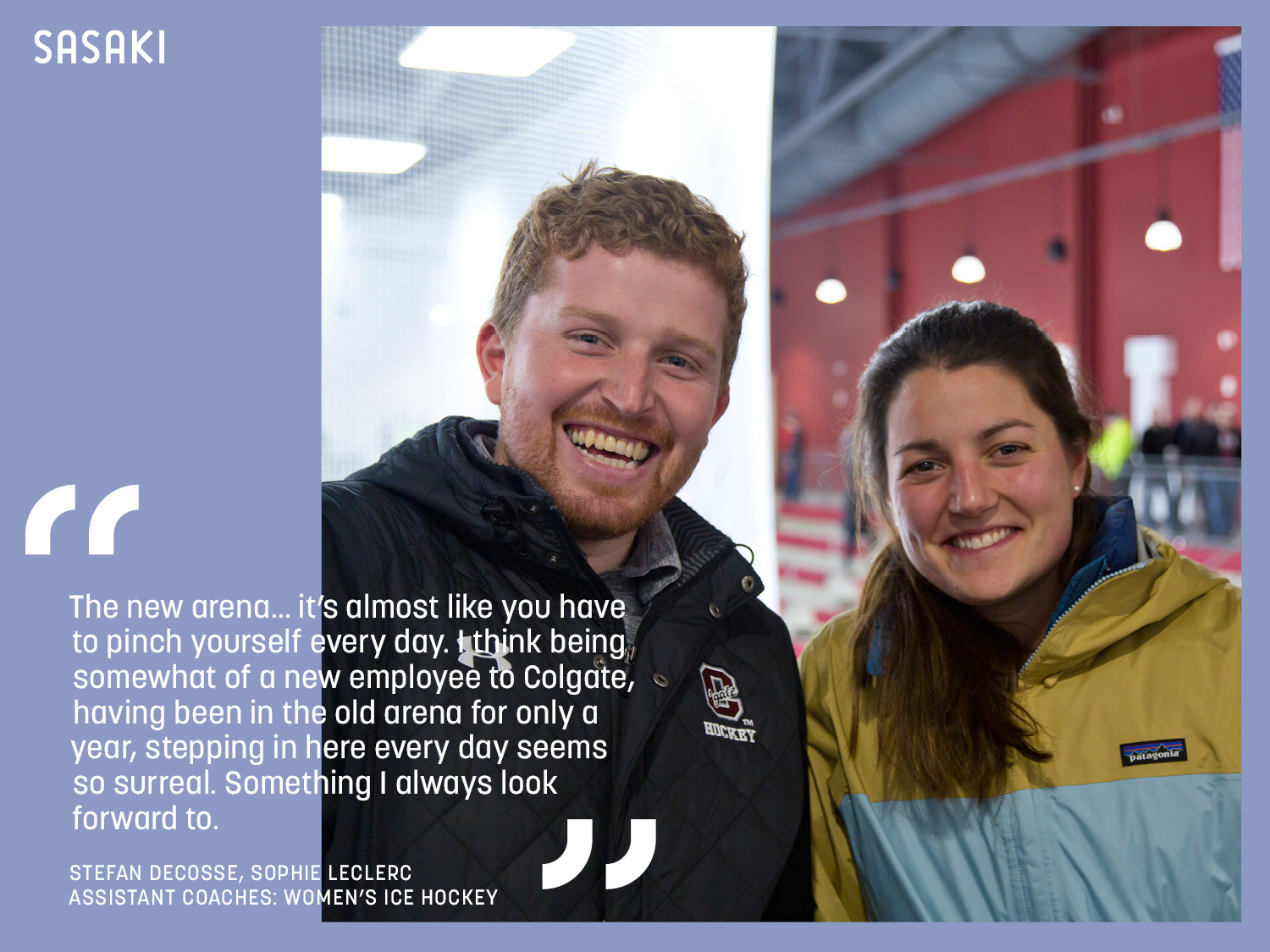
The university’s coaching staff is thankful for their new space
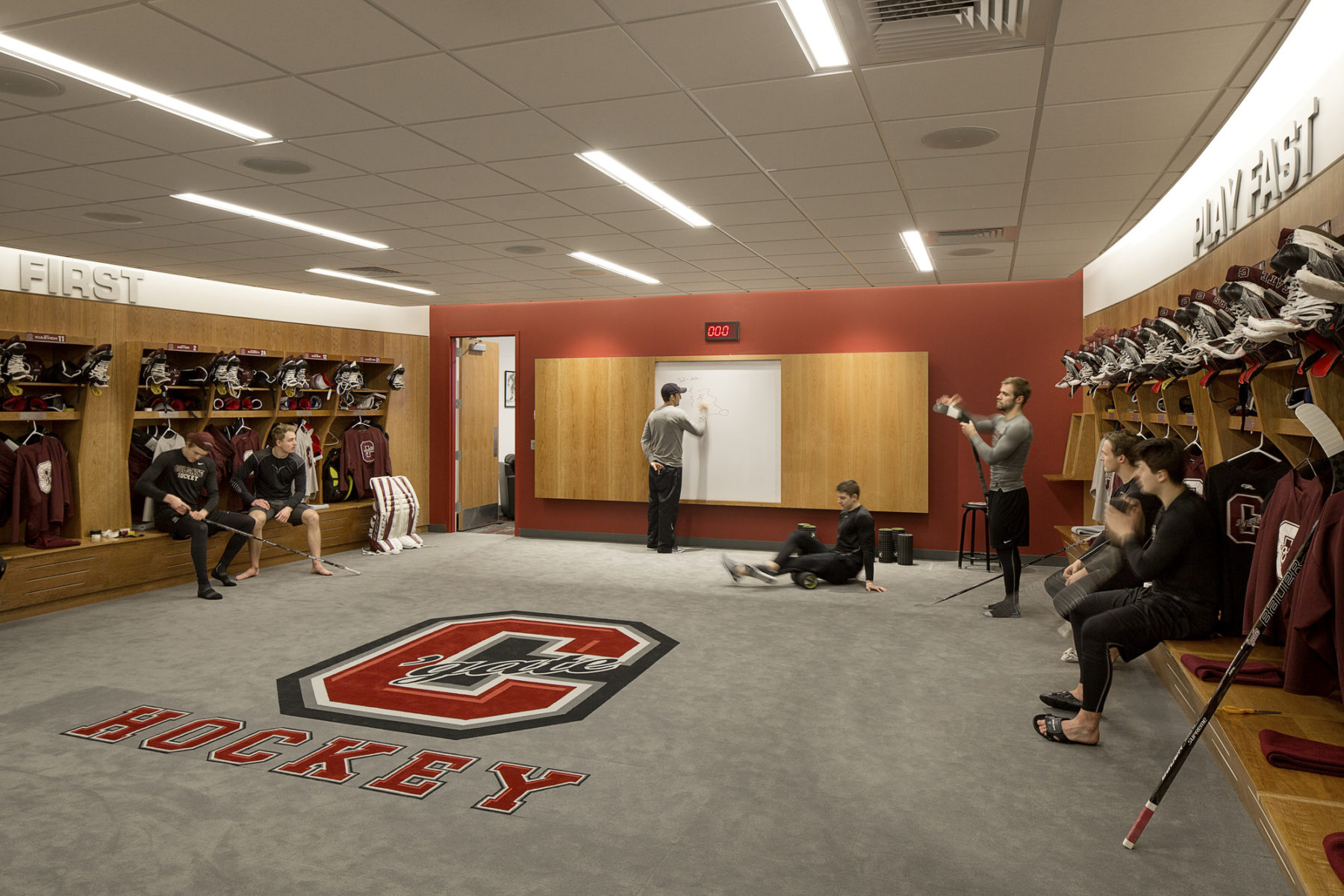
One wall of each locker room is dedicated to a media display case where the coaching staff can show game footage on the TV screen or sketch out strategies on the sliding whiteboard
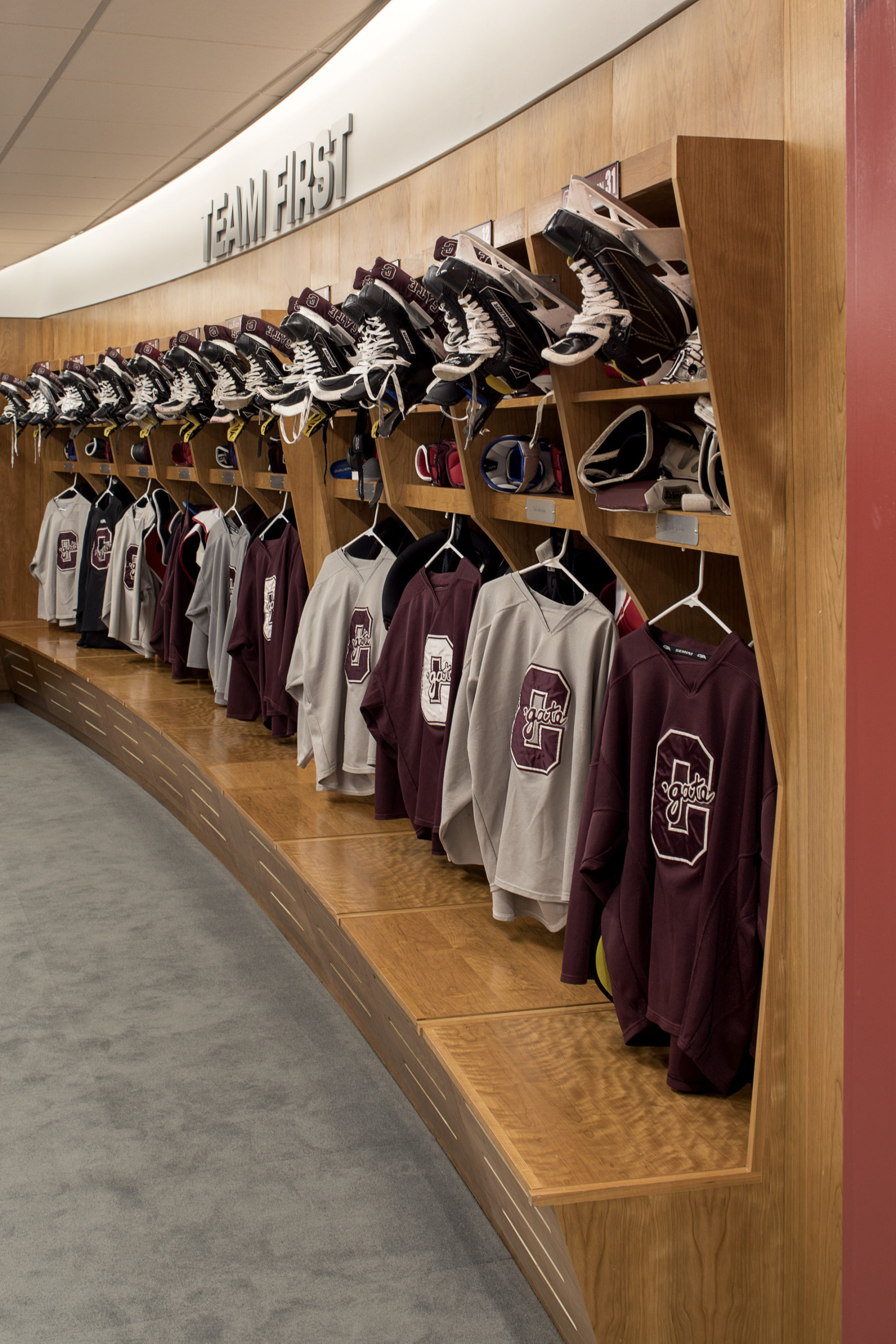
Each locker room has three walls of custom wood lockers, with two sides arranged in a crescent shape to alleviate crowded-feeling corners and to help promote team focus toward the center of the room
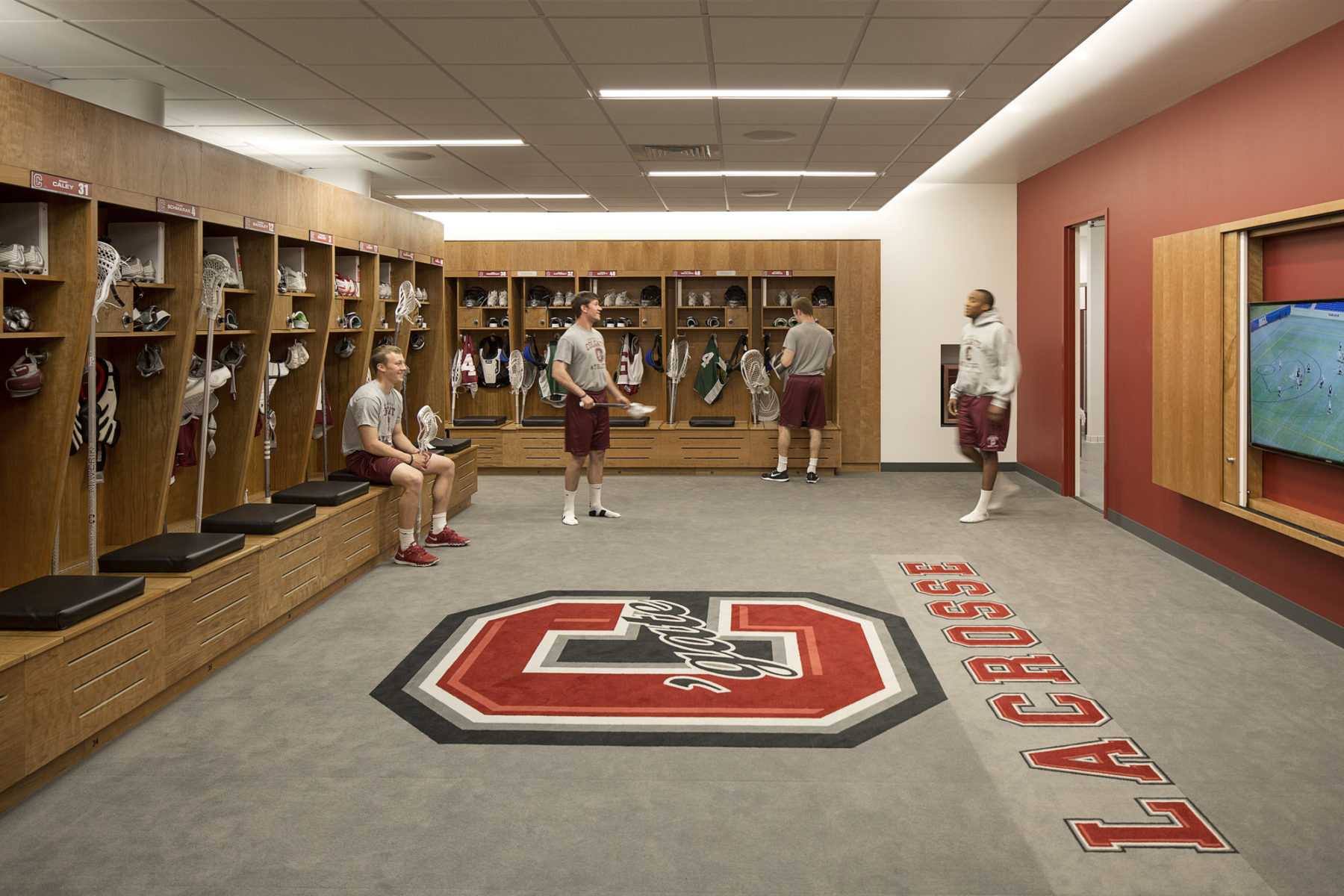
Team suites are located below the mezzanine level and are comprised of a dressing area, lounge, wet area with restroom facilities and showers, and a team locker room
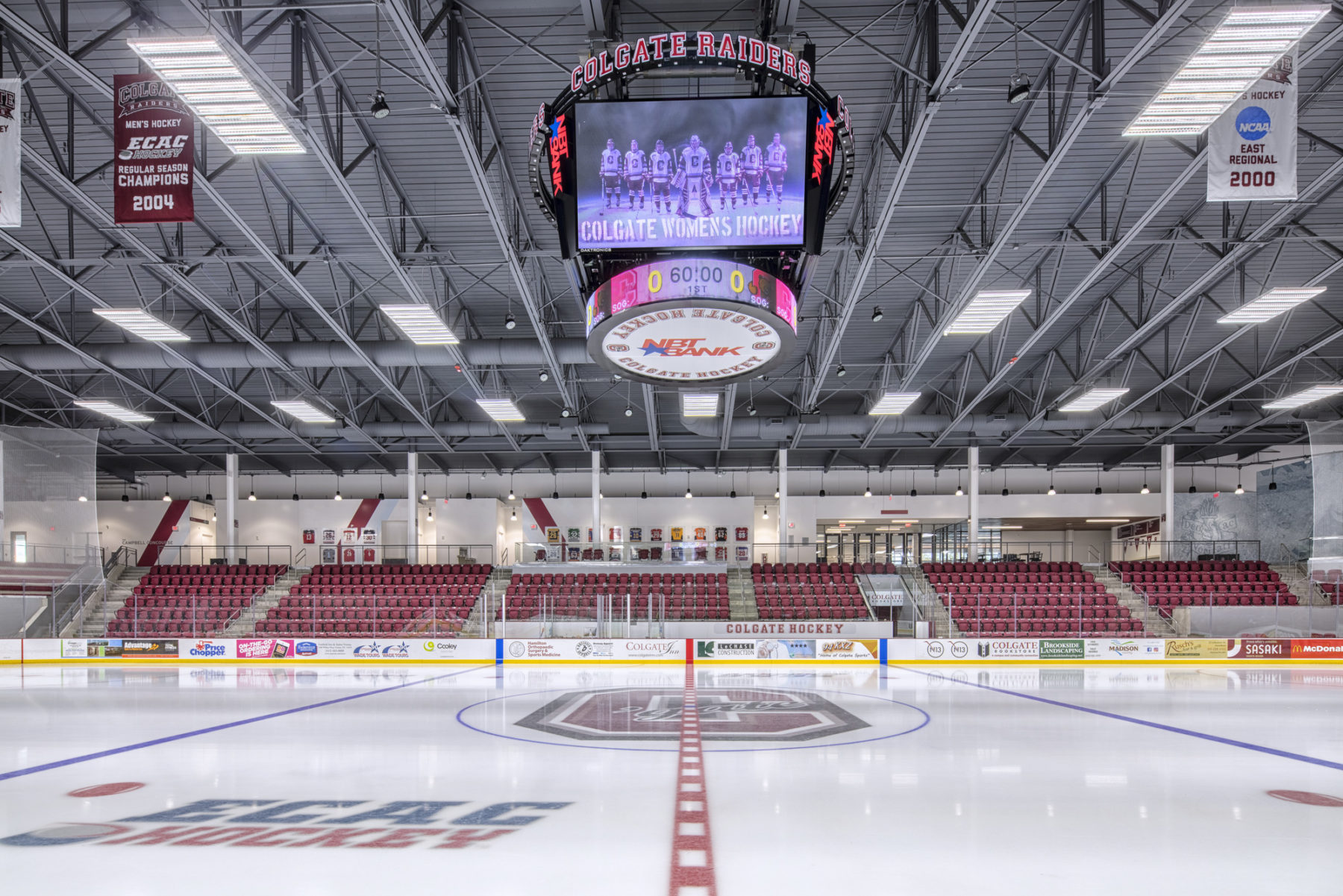
The new arena equips the university with a state-of-the-art facility that will support their athletics programs for years to come
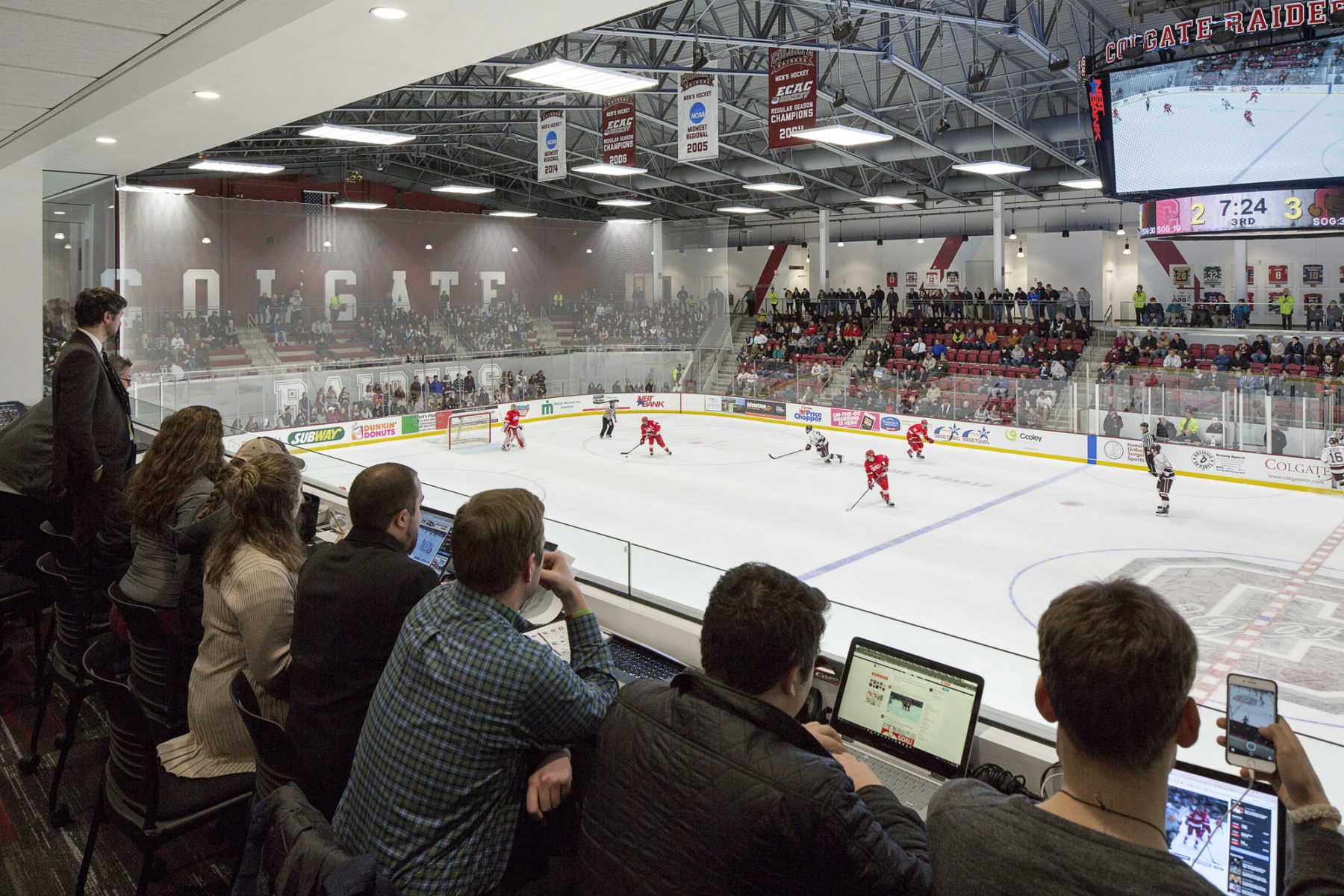
The press box and media booth float out from the mezzanine aligned to center ice