Transforming a 19th-century campus dedicated to healthcare into a dynamic, mixed-use district
Printers Hill Master Plan
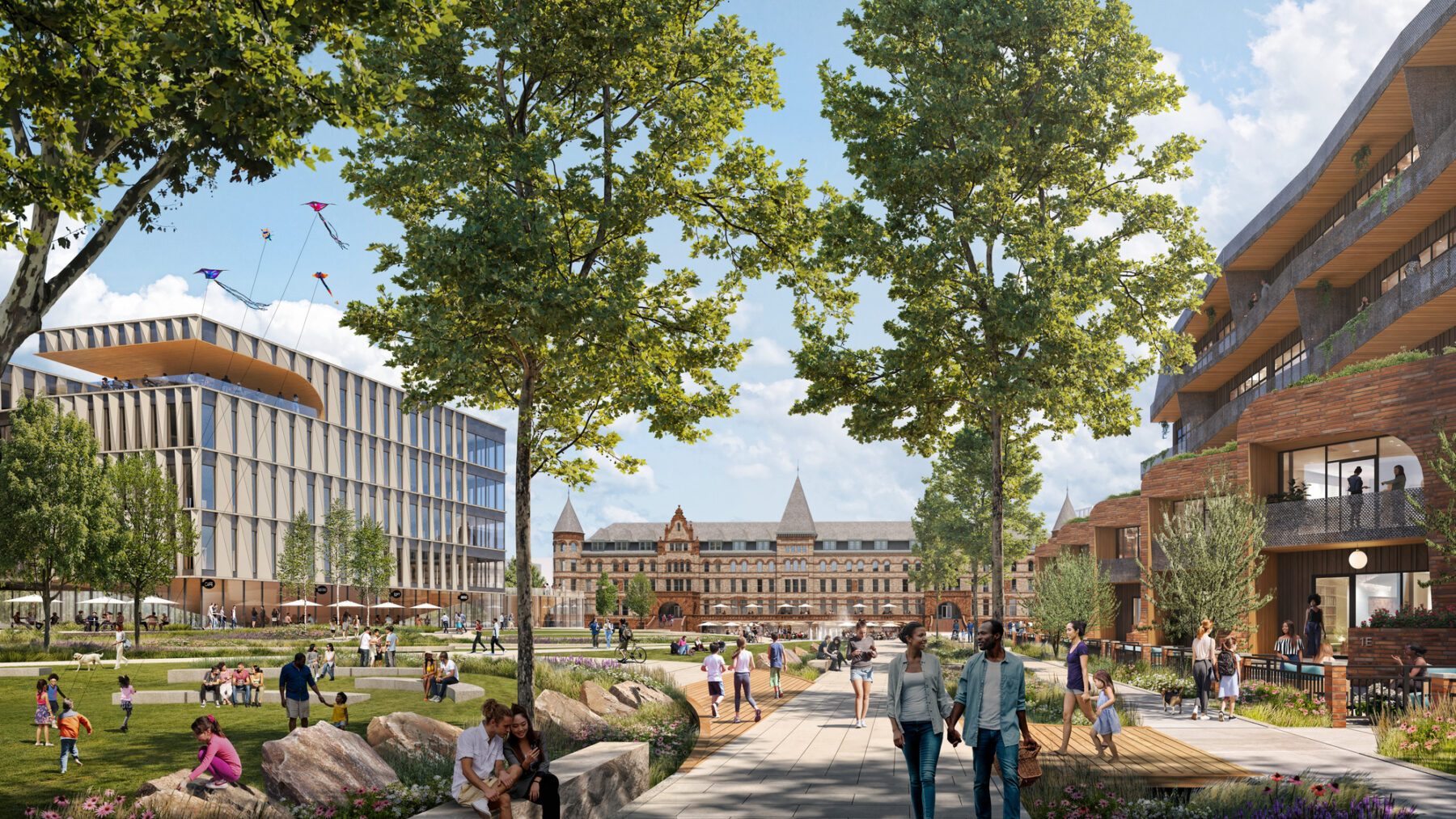
Printers Hill Park creates a view corridor to the historic ‘Castle Building’ while offering an active public realm that is flanked by new residential and office buildings
Located in the heart of Colorado Springs, the Union Printers Home is a historic healthcare campus that opened in 1892. The site was established for patients of the National Typological Union, who commonly suffered from tuberculosis and respiratory illnesses, as a place to relax, restore, and heal. Changes in ownership and decades of inattention had left the 130-year old campus abandoned until 2021, when a group of local civic-minded investors set out to protect the historic features and breathe new life into the site.
Through the preservation and transformation of the site’s historic structures and existing landscape, the Sasaki-led master plan for Printers Hill offers the opportunity to create a regionally connected district that contributes ecologically, economically, socially, and culturally to its context. This stewardship will create a place of inspiration and community pride, stitching an authentic new district into the existing city fabric.
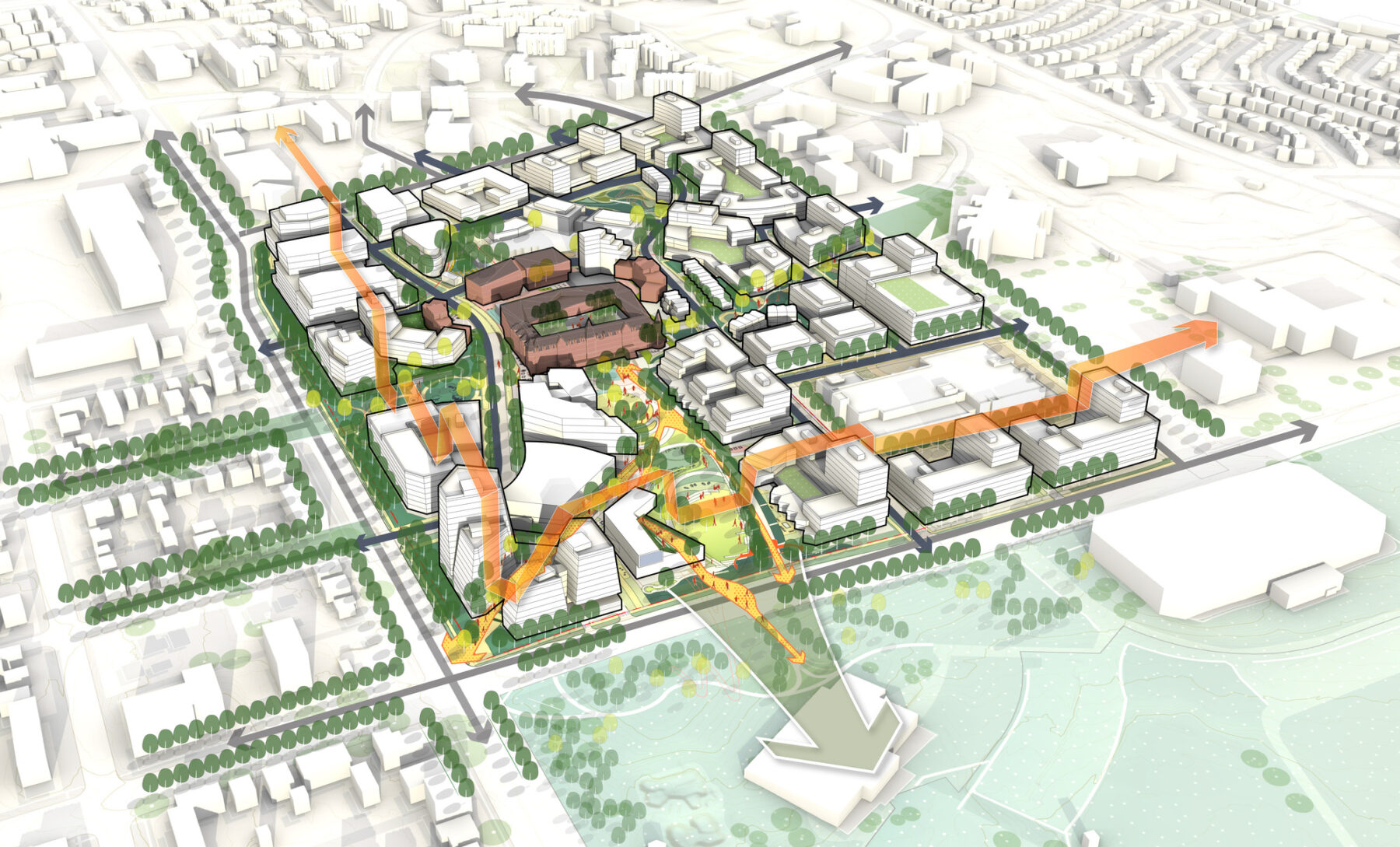
The master plan creates direct connections to existing streets, inviting neighboring communities into Printers Hill while ensuring the district contributes to the existing land uses and mobility networks.
Inspired by place
The campus hosts four existing historic buildings, including the prominent “Castle”, two dormitory buildings, and a boiler building–all fitted with a palimpsest of 19th and 20th century infrastructure. The master plan creates adaptive reuse concepts for the existing buildings while introducing a mixed-use public realm that connects the new district with the city. The plan is inspired by the defining geological features of the region, the site’s rich history, and the existing topography and architecture.
The development massing strategy evokes the peaks and valleys that characterize the Front Range, with development density pushed to the site’s edges, creating prominent landmarks and openings for views out to the mountains, to Pikes Peak, and toward the re-enlivened historic core. This instills a sense of discovery, crafting an urban environment that employs a variety of scales in gateways and thresholds to establish view corridors and entries to major spaces.
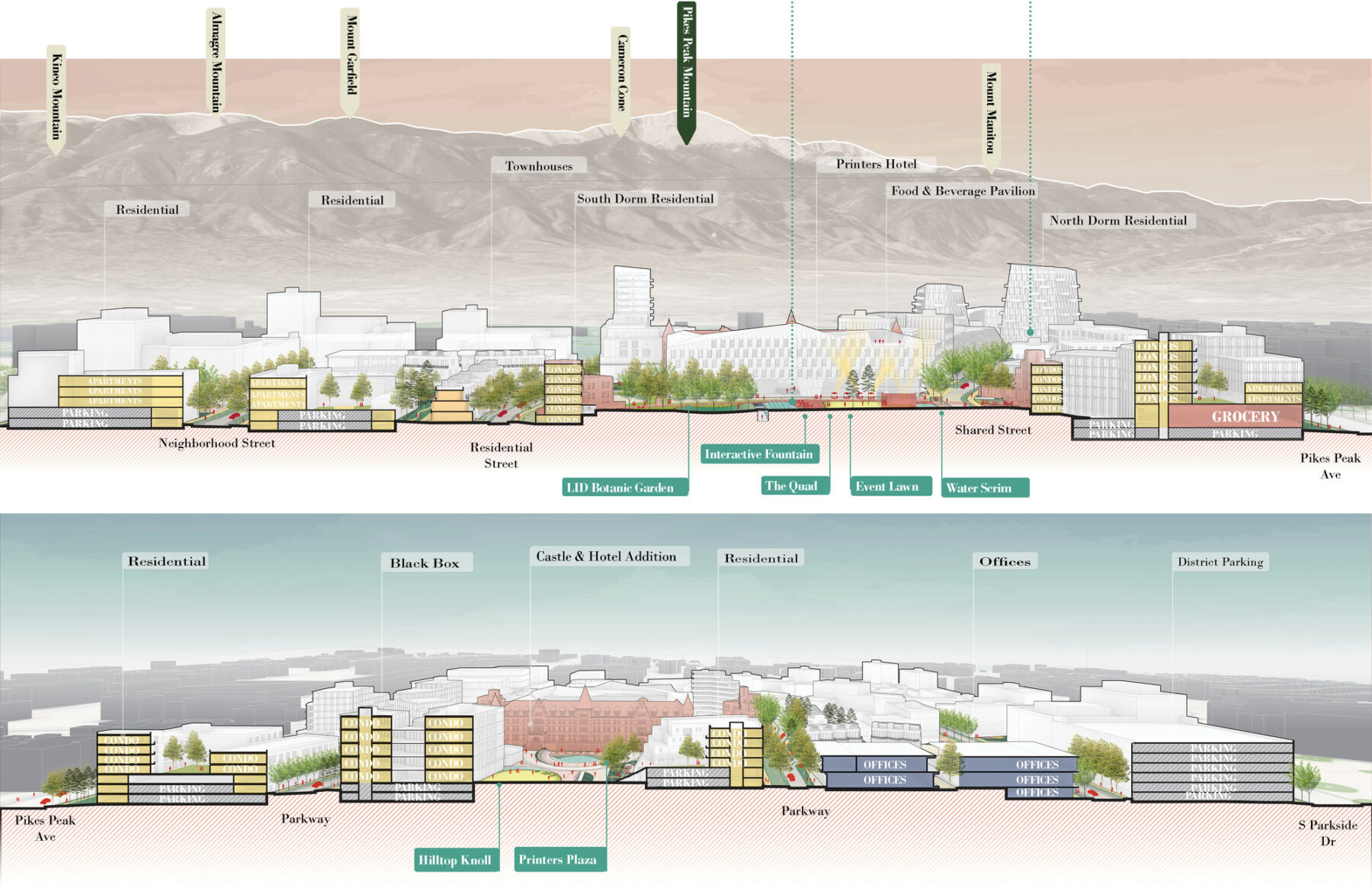
The master plan takes advantage of the unique setting, maintaining views from the Castle to Pikes Peak, while capitalizing on the topography to embed programming and parking into the landscape
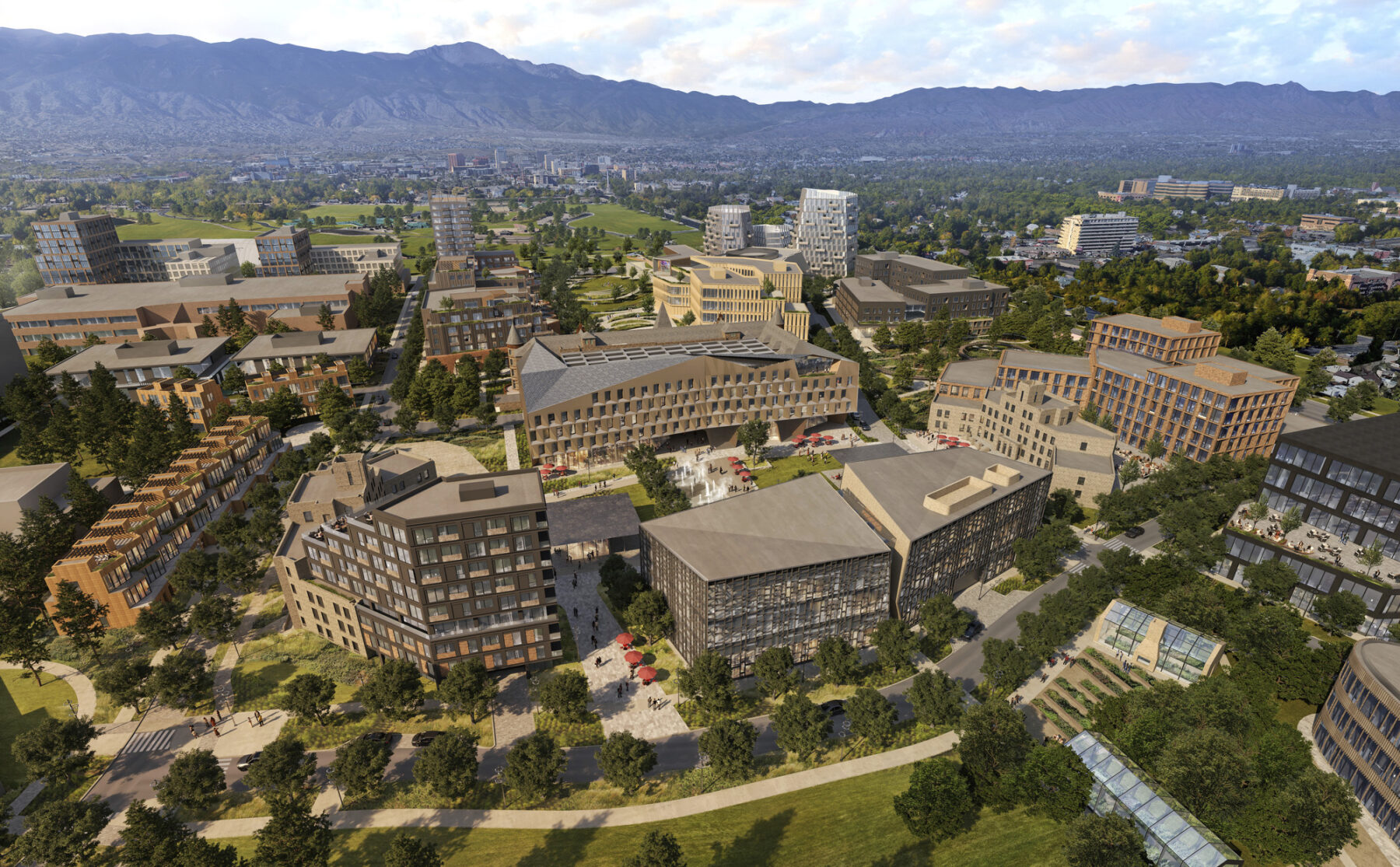
Printers Hill builds on the existing connection between the Union Printers Home and the Front Range, creating a compelling continuum that connects the district, Memorial Park, downtown Colorado Springs, and Pikes Peak
An active core connected by open space and transit
Printers Hill will become a 15-minute district that provides residents, workers, and visitors access to housing, office, retail, food and beverage, a hotel, and other civic functions all within a short walking distance. New development is organized around a robust and interconnected public realm— all leading to a vibrant new core offering shopping, hospitality, dining, and entertainment that serves as the heart of Printers Hill and will become a dynamic new destination within Colorado Springs. The entire site will be well-connected to active mobility options, including an on-site mobility hub, and will link to Colorado Springs through transit and multimodal connections, ensuring this can become a truly pedestrian-oriented district.
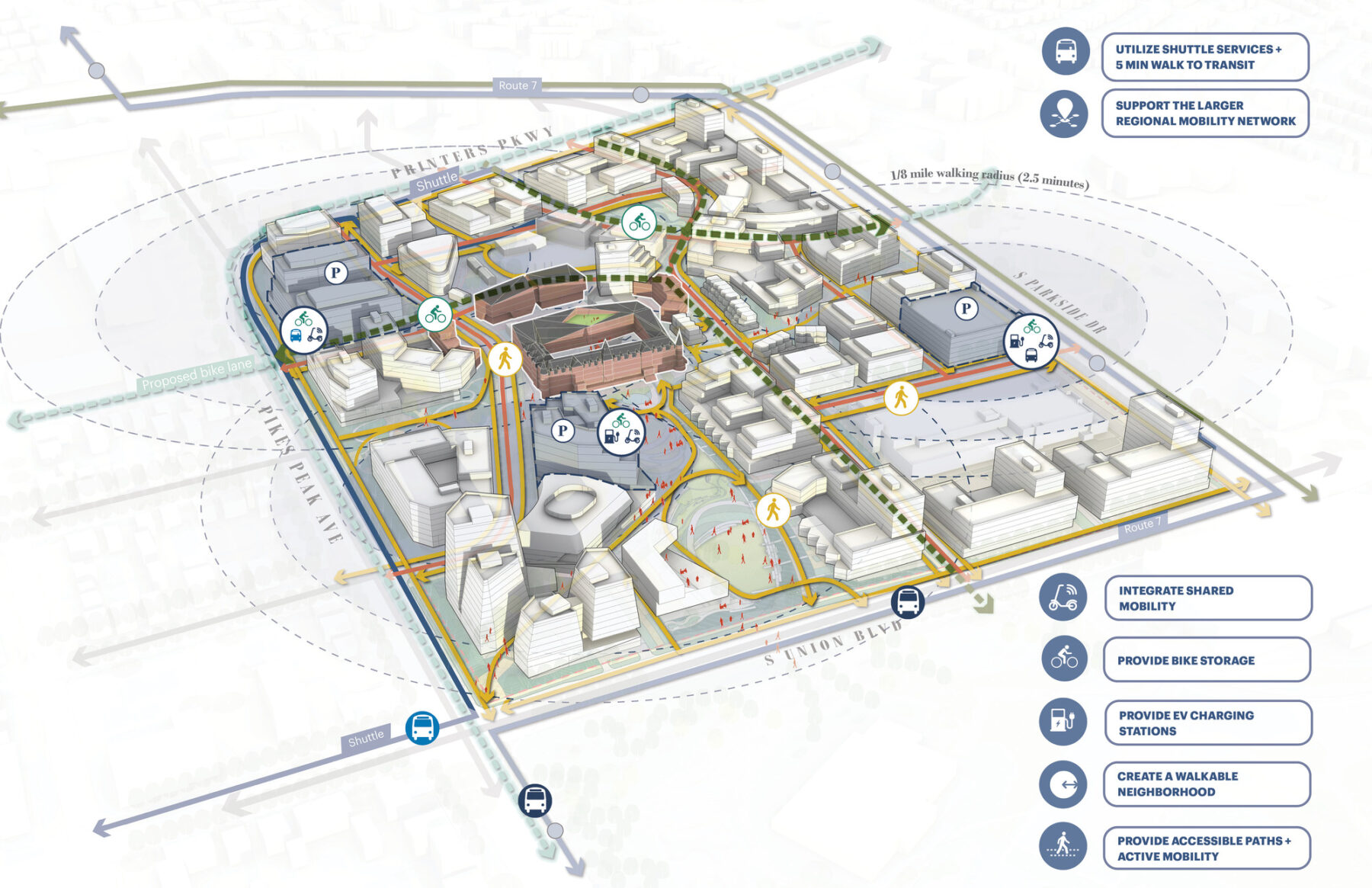
Printers Hill is a fully-connected urban district. The plan extends neighborhood streets into the site and creates extensions of existing and proposed bus and bike routes, providing a multimodal access for locals and visitors alike.
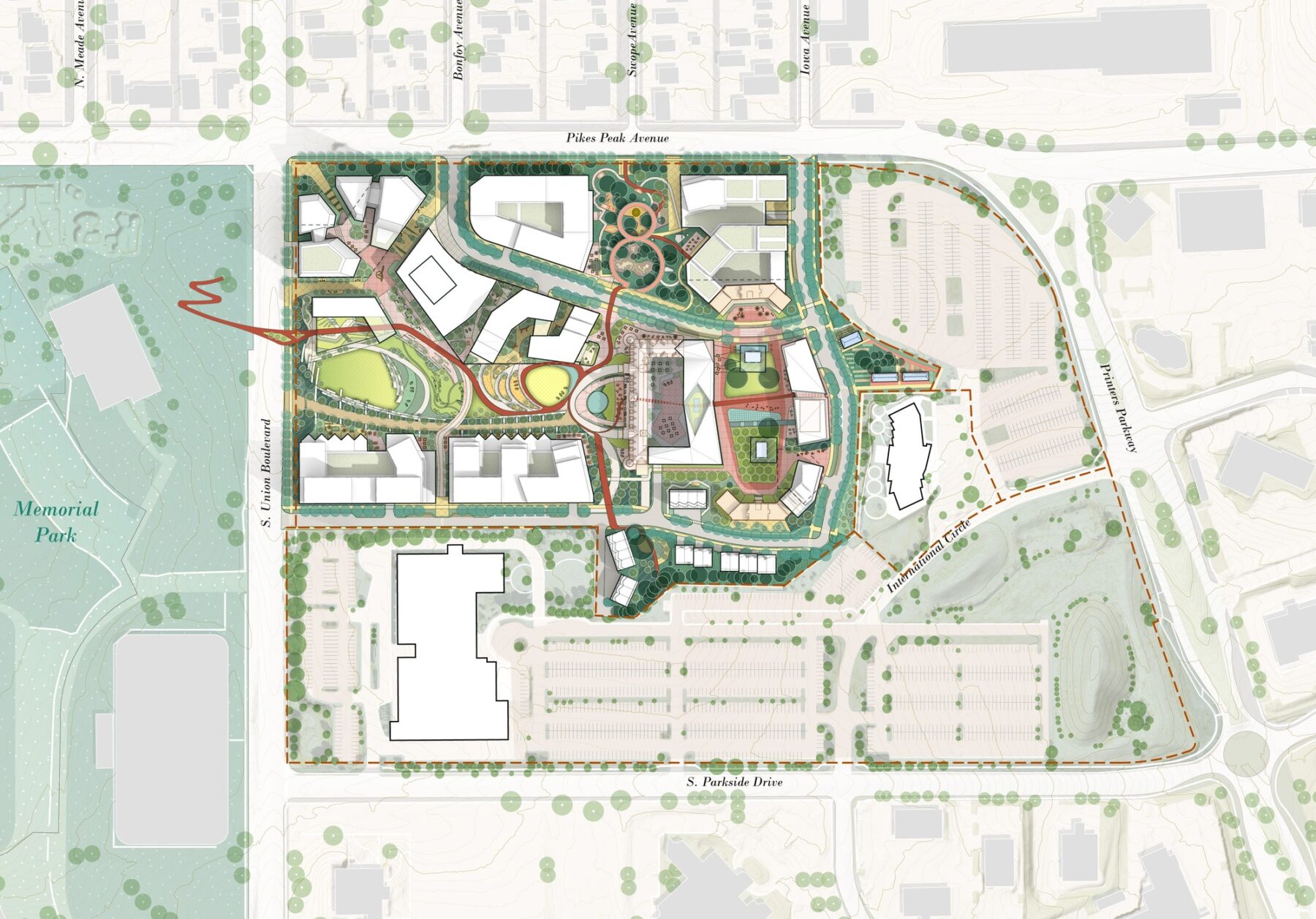
The plan for Printers Hill envisions a place with greater concentrations of development than is found throughout most of Colorado Springs—creating a dense, walkable environment filled with opportunities for interaction and discovery.
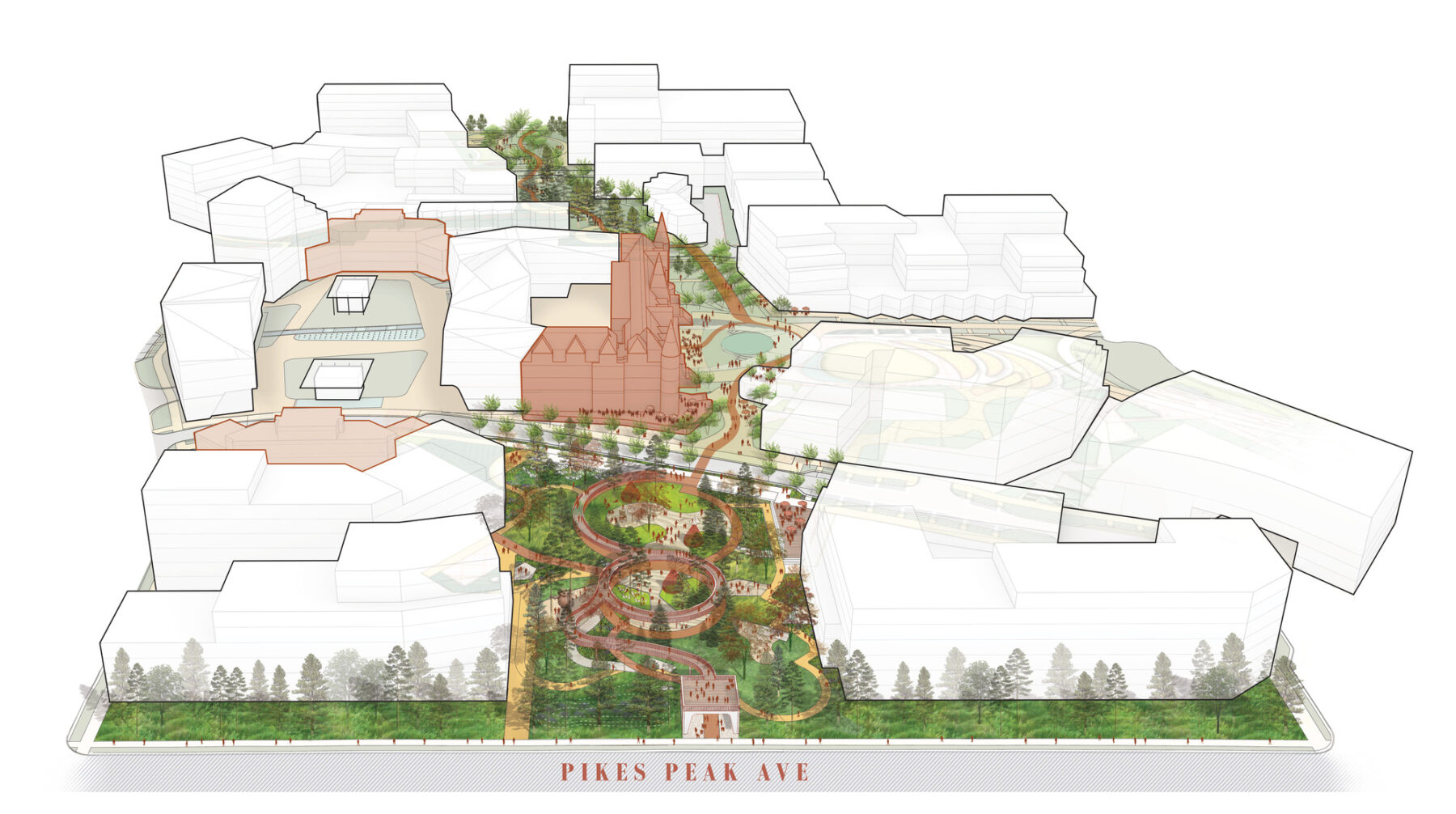
The Grotto
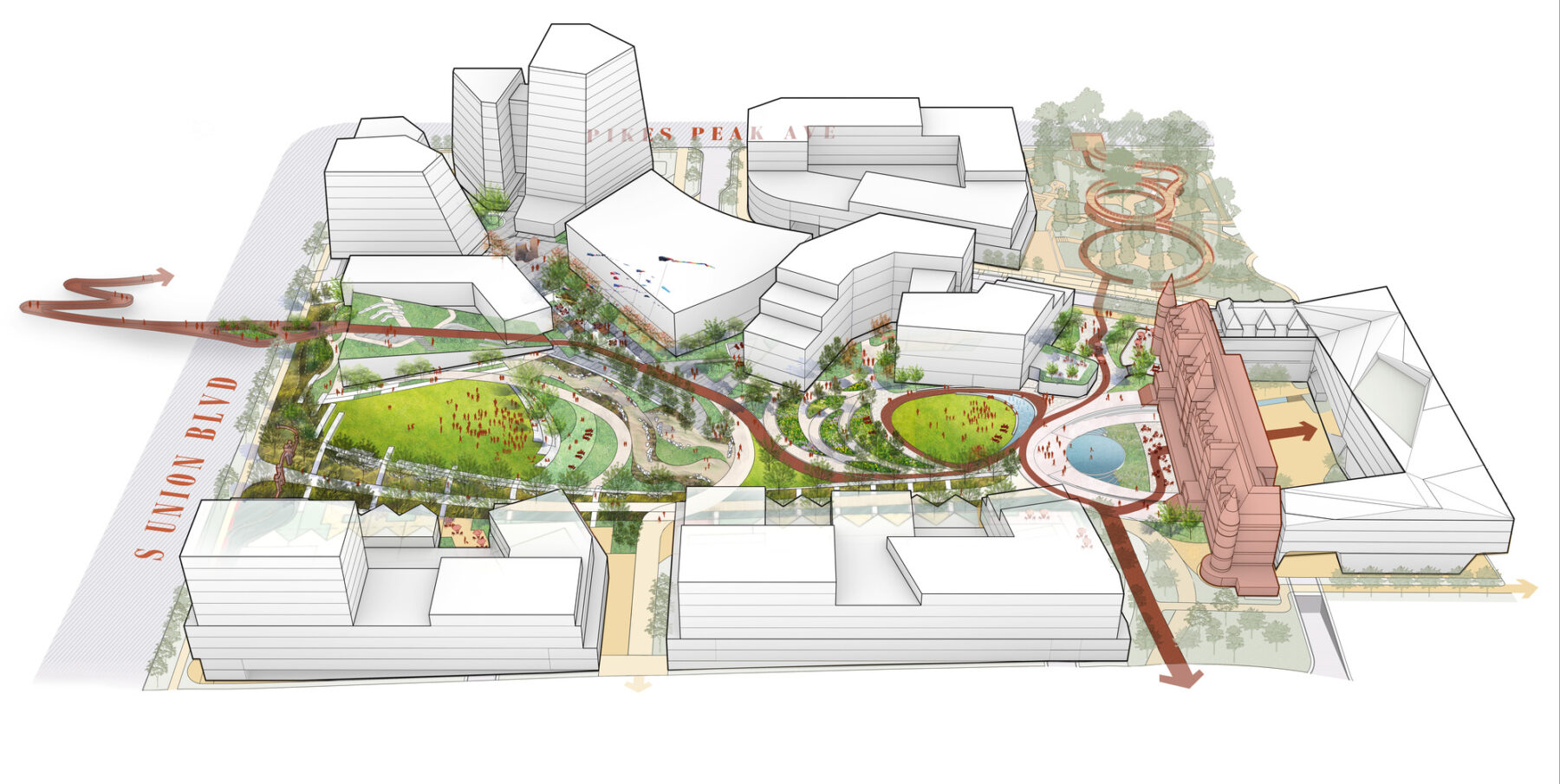
The Front Plaza
Offering a unique entry to Printers Hill from Pikes Peak Avenue, the Grotto is the primary open space that connects the surrounding streets to the district core. Its dense canopy of trees, many of which will be preserved on-site through redevelopment, will immerse visitors into the natural landscape while providing space for exploration and play. The area features a canopy walk, elevating users to experience the existing heritage trees and providing connection to the site’s central spaces, Printers Hill Park and Printers Plaza.
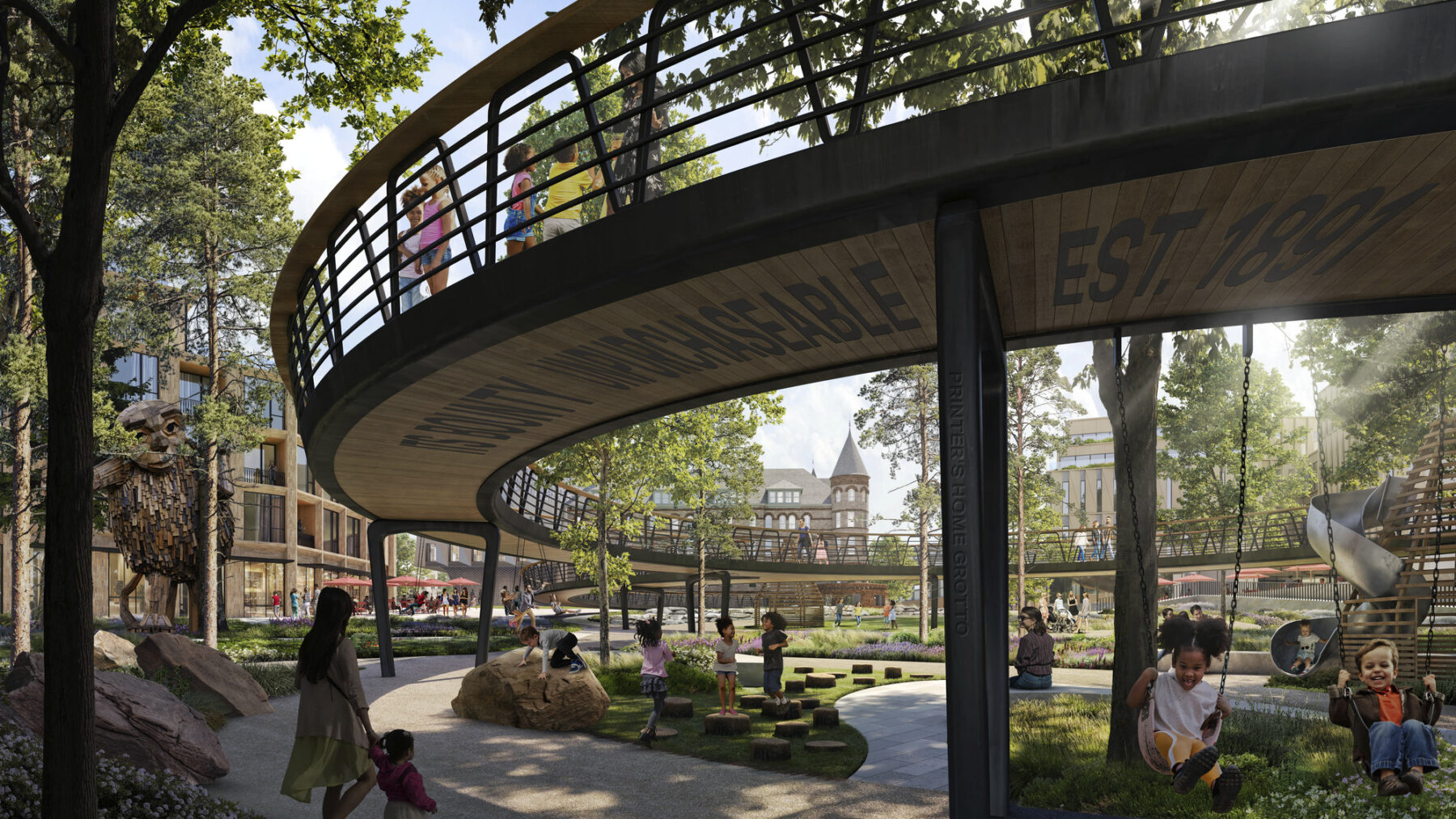
The canopy walk connects visitors to the natural landscape of the Grotto and creates a venue for play
A pedestrian bridge guides visitors from Printers Hill Park, the welcoming lawn of the district, to the heart of the site, Printers Plaza. This hardscaped public plaza includes water features, seating areas, and opportunities for monumental public art just footsteps from the historic Castle building.
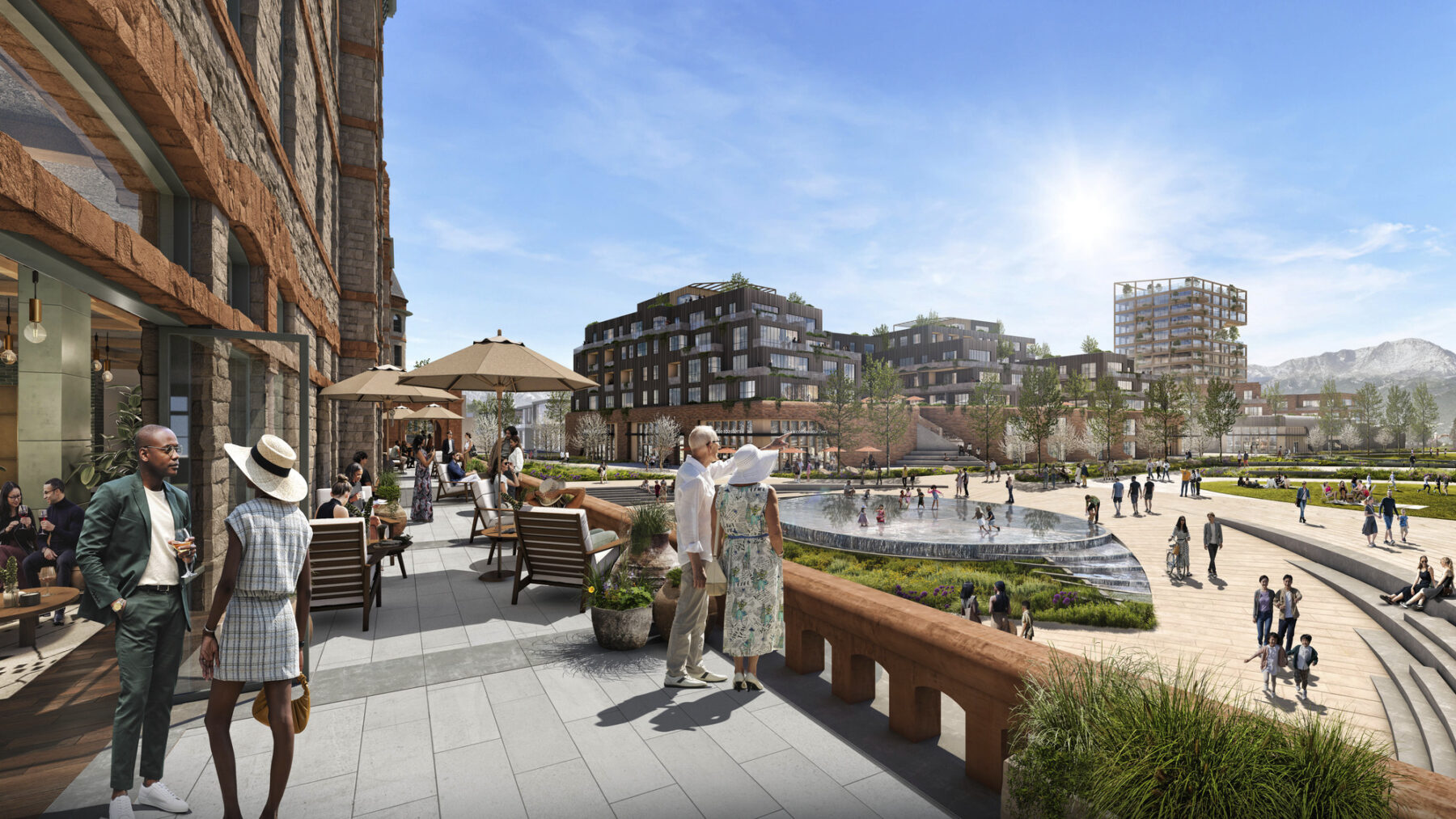
The rehabilitated Castle and its re-activated grand front porch will continue to offer one of the most stunning views of the Front Range in Colorado Springs
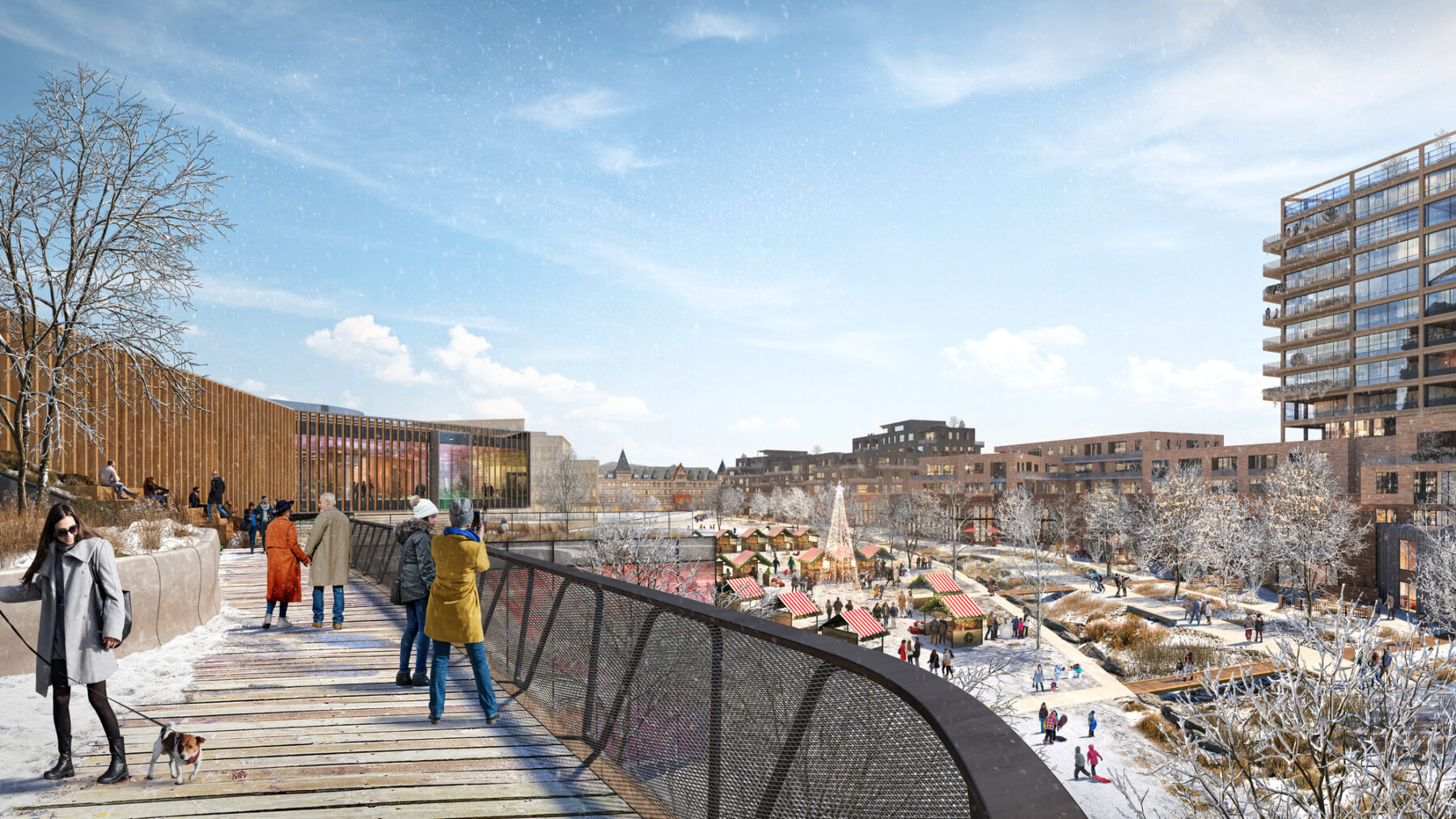
Arriving at Printers Hill from Memorial Park to its west, visitors will cross a pedestrian bridge over S. Union Boulevard, experiencing dramatic views of the district, Castle, and central event lawn of Printers Park
Water as an Organizing Feature of the Site
From the preservation and enhancement of the existing Grotto to the inclusion of a district-wide stormwater park, water inspires many of the site’s open spaces to create a dynamic, resilient, and memorable landscape experience. The plan utilizes a holistic and strategic approach to managing stormwater through a decentralized and distributed stormwater system, as well as various low-impact development and green infrastructure techniques.
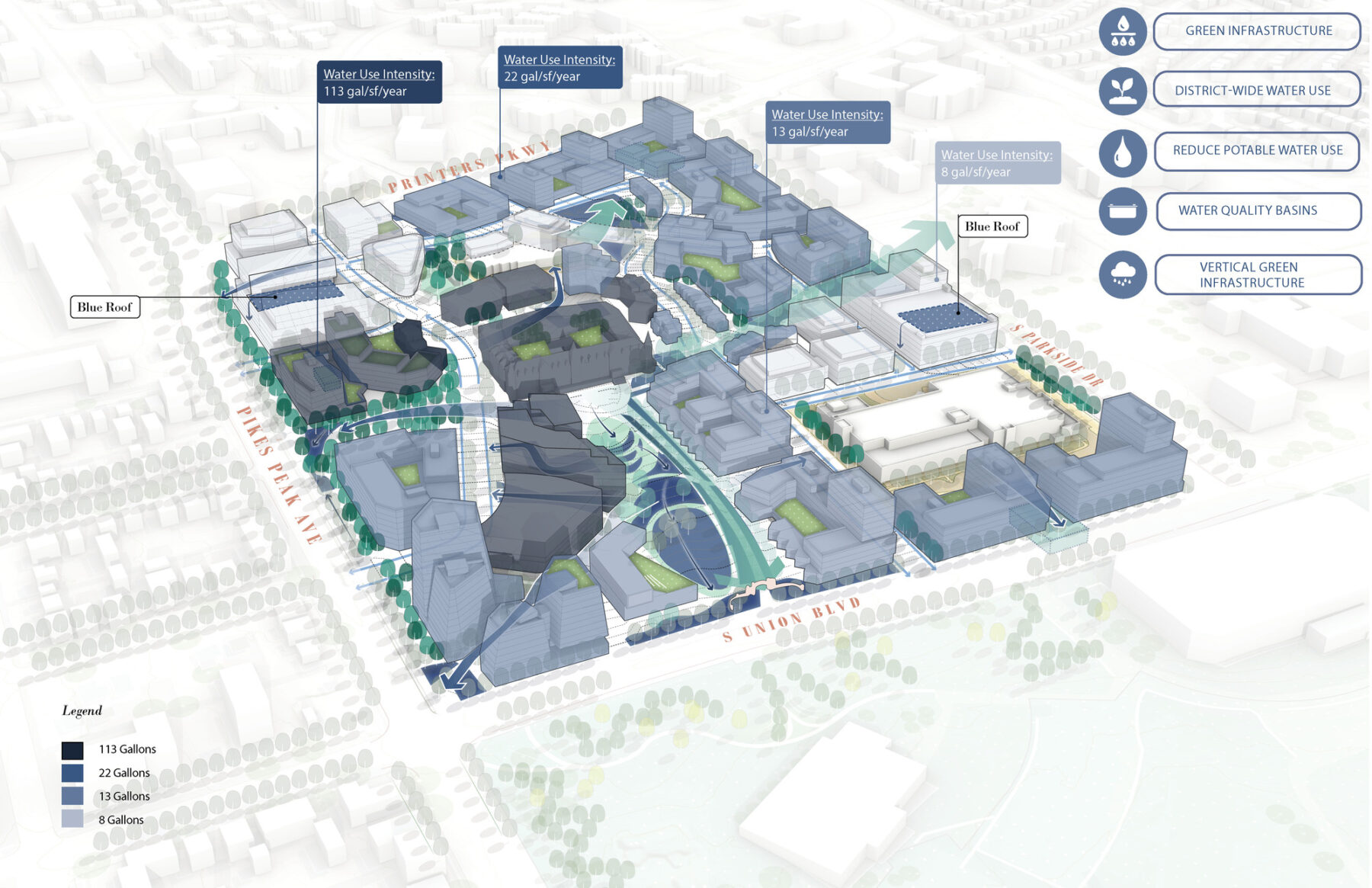
A memorable gathering place: The Quad
Surrounded by a variety of uses including a hotel, food and beverage offerings, retail shops, a brewery, coworking spaces, and private residences, the Quad is the central plaza sited at the heart of Printers Hill. The destination uncovers the site’s rich history by revealing the existing tunnels that formerly connected the historic buildings, and transforming them into an immersive outdoor gallery.
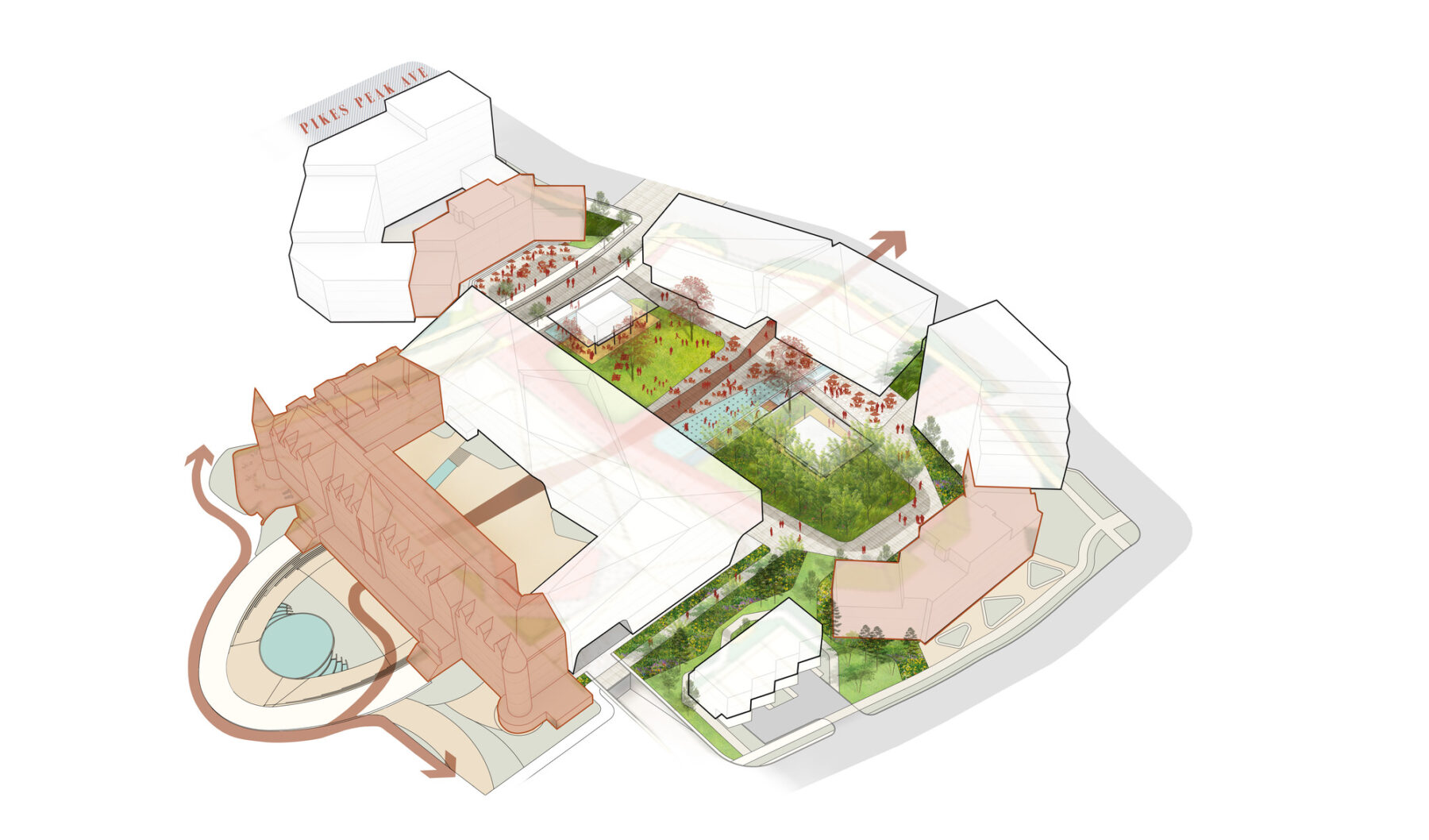
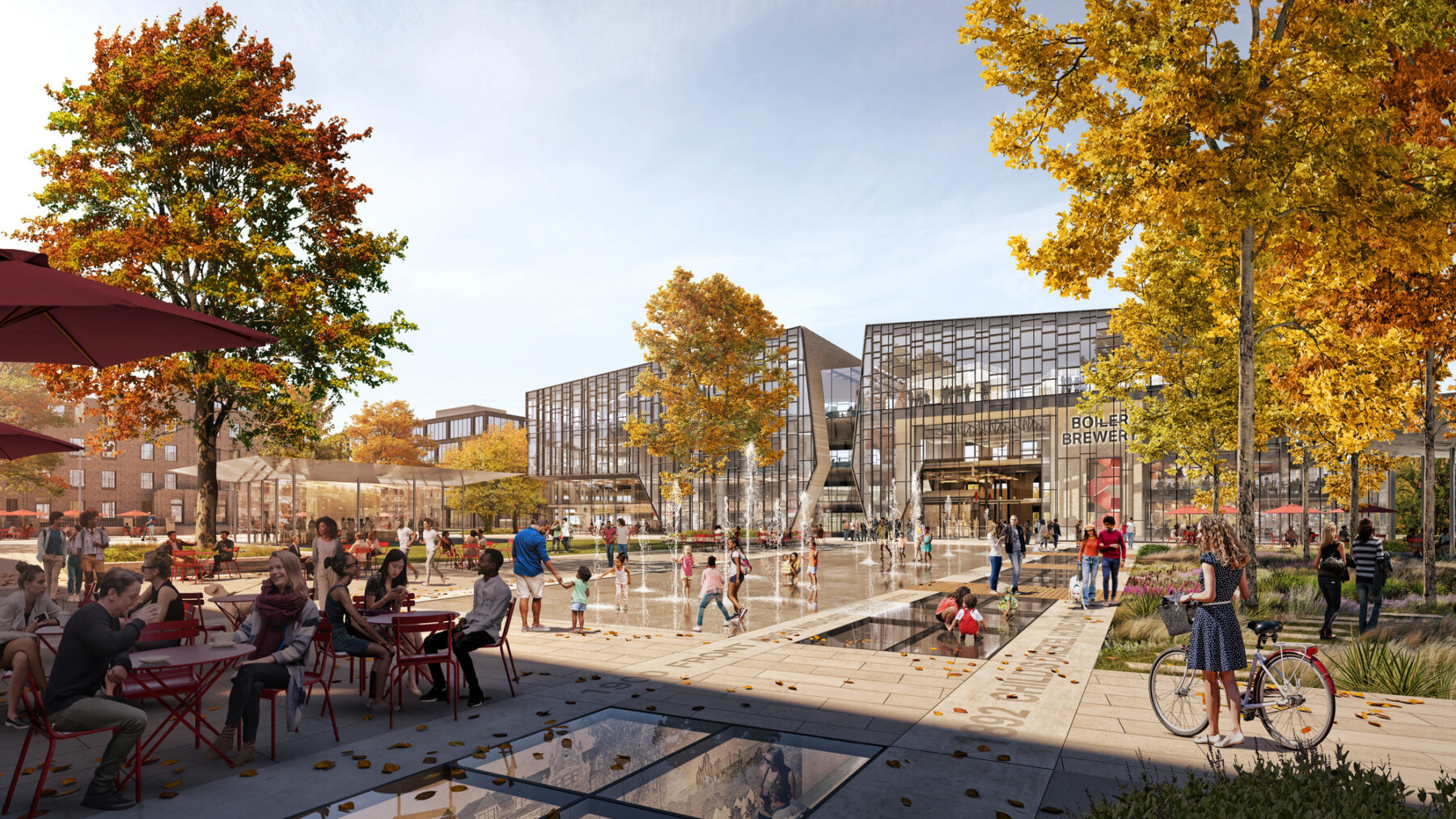
The center of Printers Hill is the Quad, where historic architecture blends with modern, public venues, outdoor gathering spaces rich with plantings, retail and dining, and water features
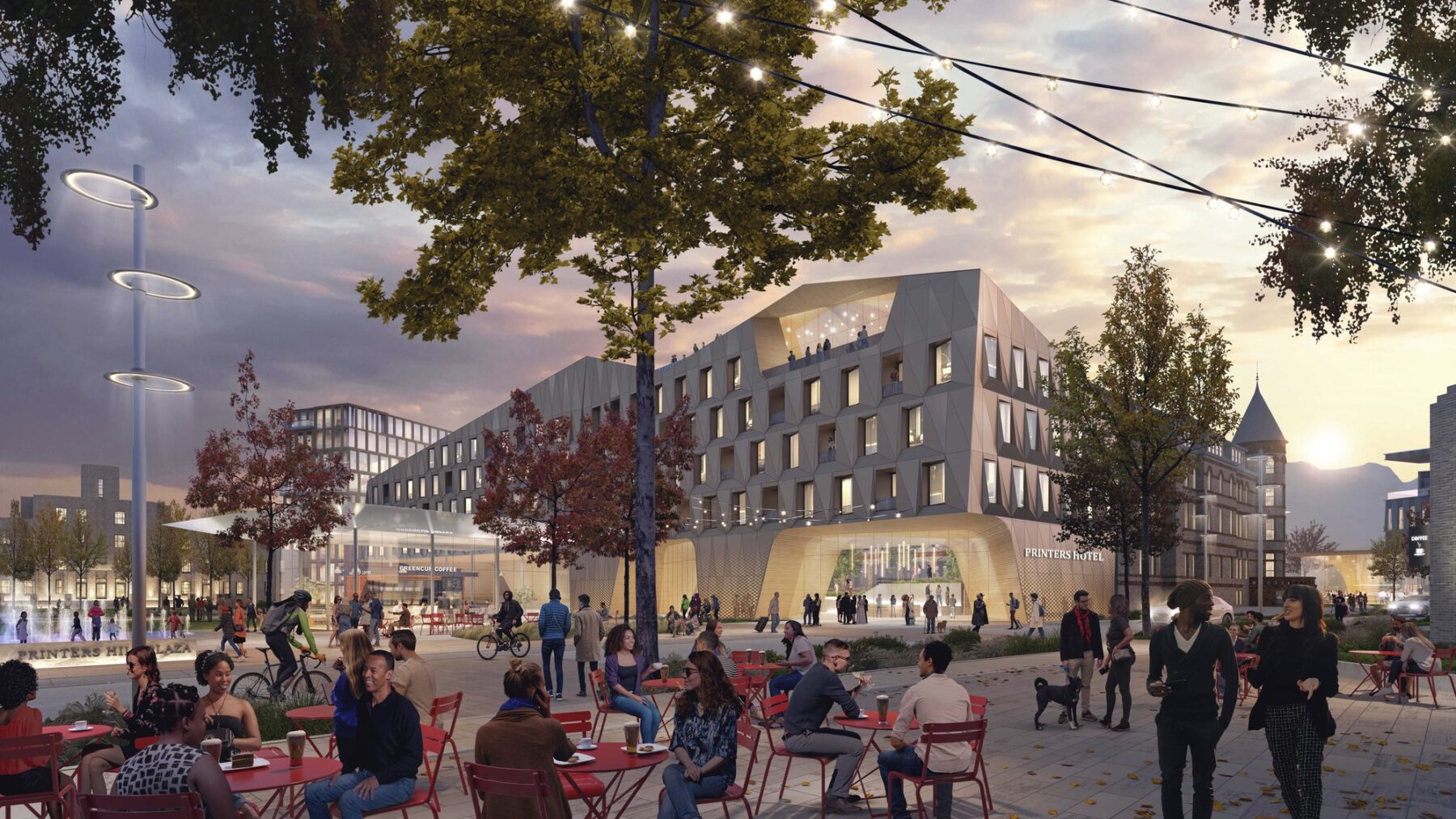
The Quad’s western edge is held by the expanded volume of the Castle, where a boutique hotel and its associated hospitality uses invite the public in
One of the many historic buildings being preserved throughout the site’s redevelopment, the Boiler Building will be reimagined into a modern community hub featuring a dynamic food hall and creative office spaces. The structural elements of the existing boiler will be salvaged and repurposed into architectural features that will anchor the new program into the site’s past.
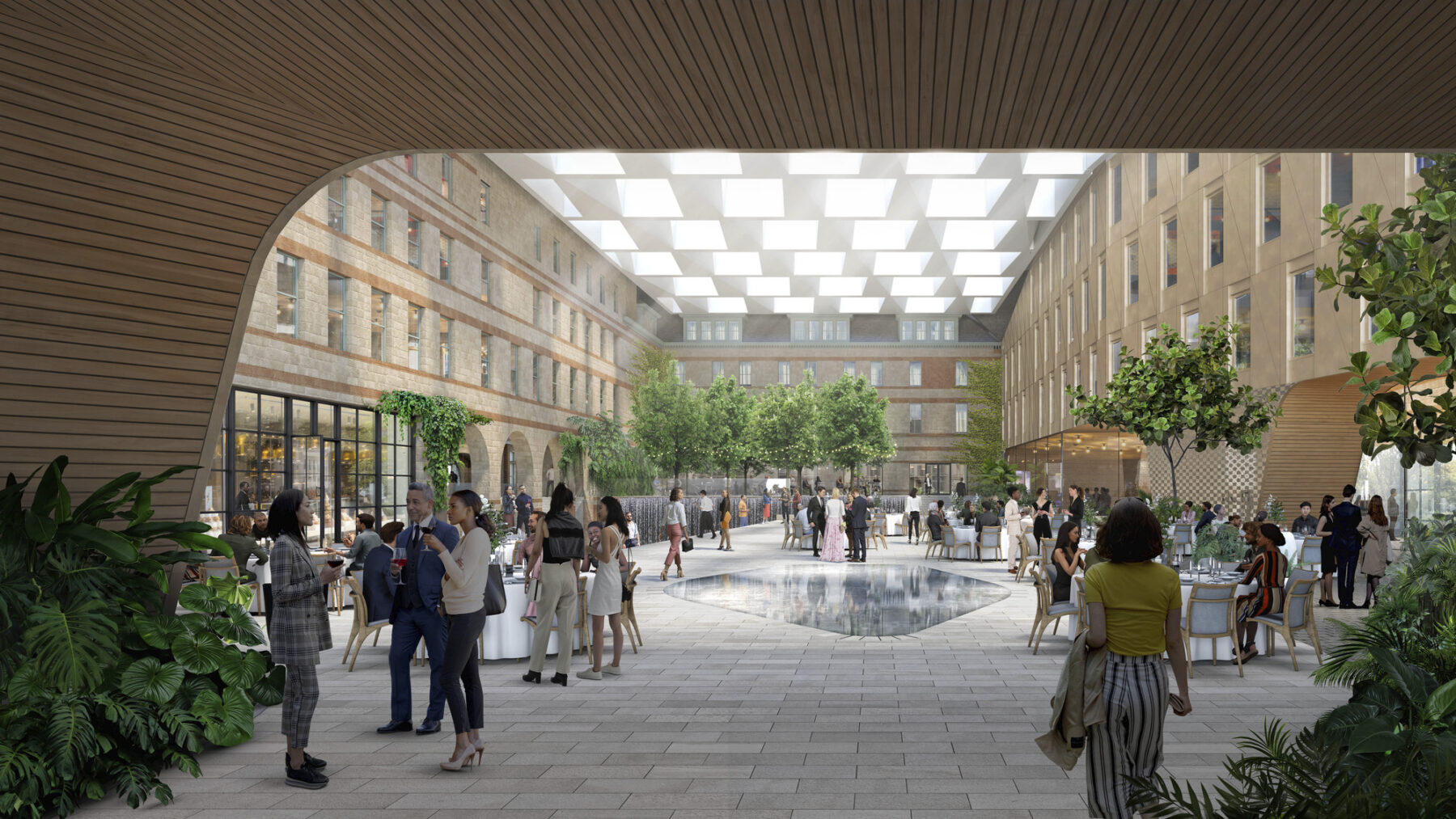
The winter garden bridges the existing historic Castle building with its new annex, creating a one-of-a-kind, year-round venue for events small and large
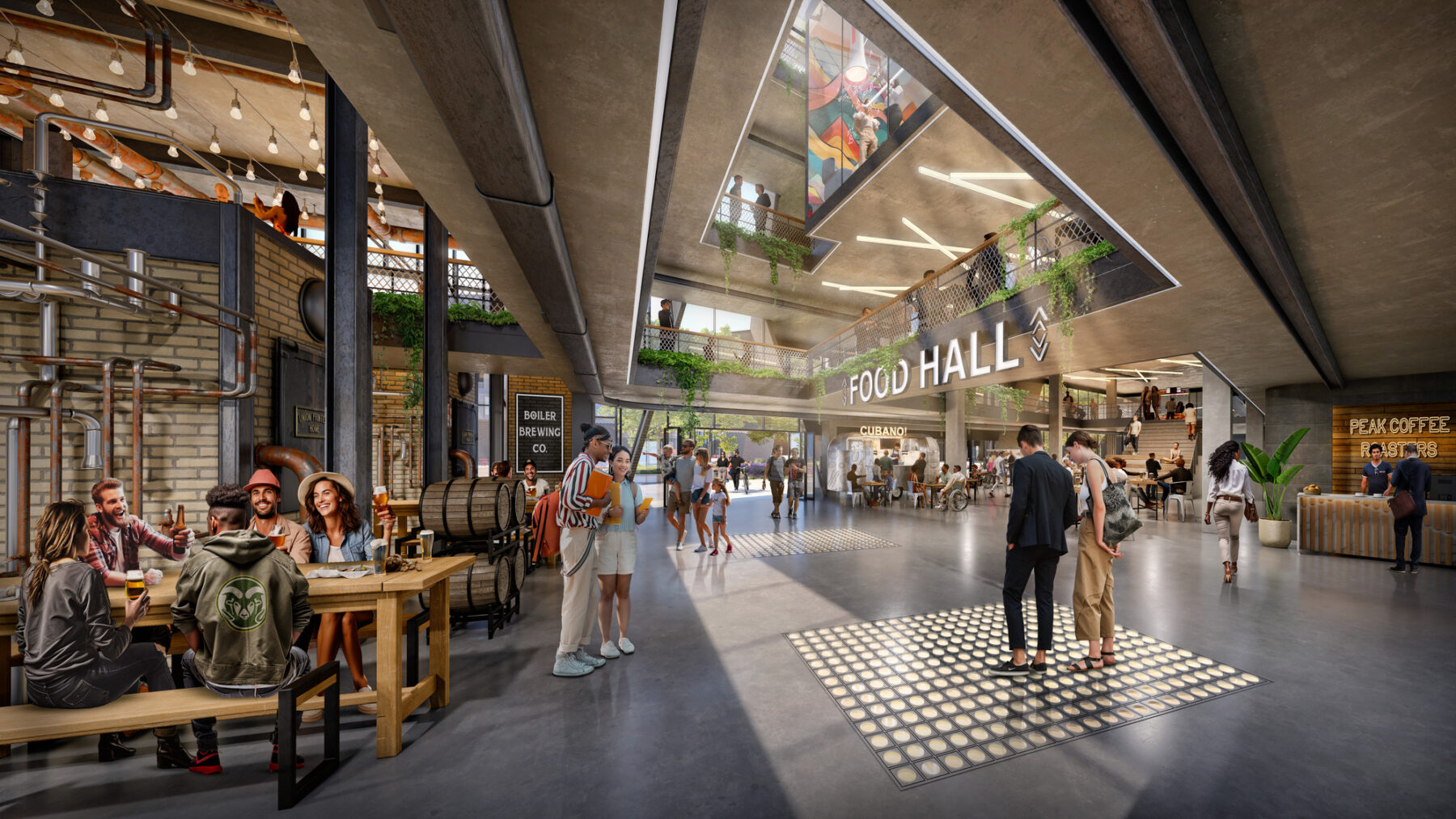
The master plan envisions the utilitarian Boiler Building remaining as a larger modern structure that weaves the historic facades and features into dynamic new uses, including a food hall and creative office spaces above
Shaping an Iconic Arrival Sequence: Connecting the Front Lawn to the Quad
The design takes advantage of the existing Castle porch to allow users to enter at the ground level through a newly constructed glass entry volume or by moving up the stairs to the existing entry. The lower level sequence takes visitors through the new winter garden, a glass covered interior courtyard created by extending a new volume on the back side of the Castle. The sense of compression followed by the vast openness of the winter garden will be a hallmark experience within the project.
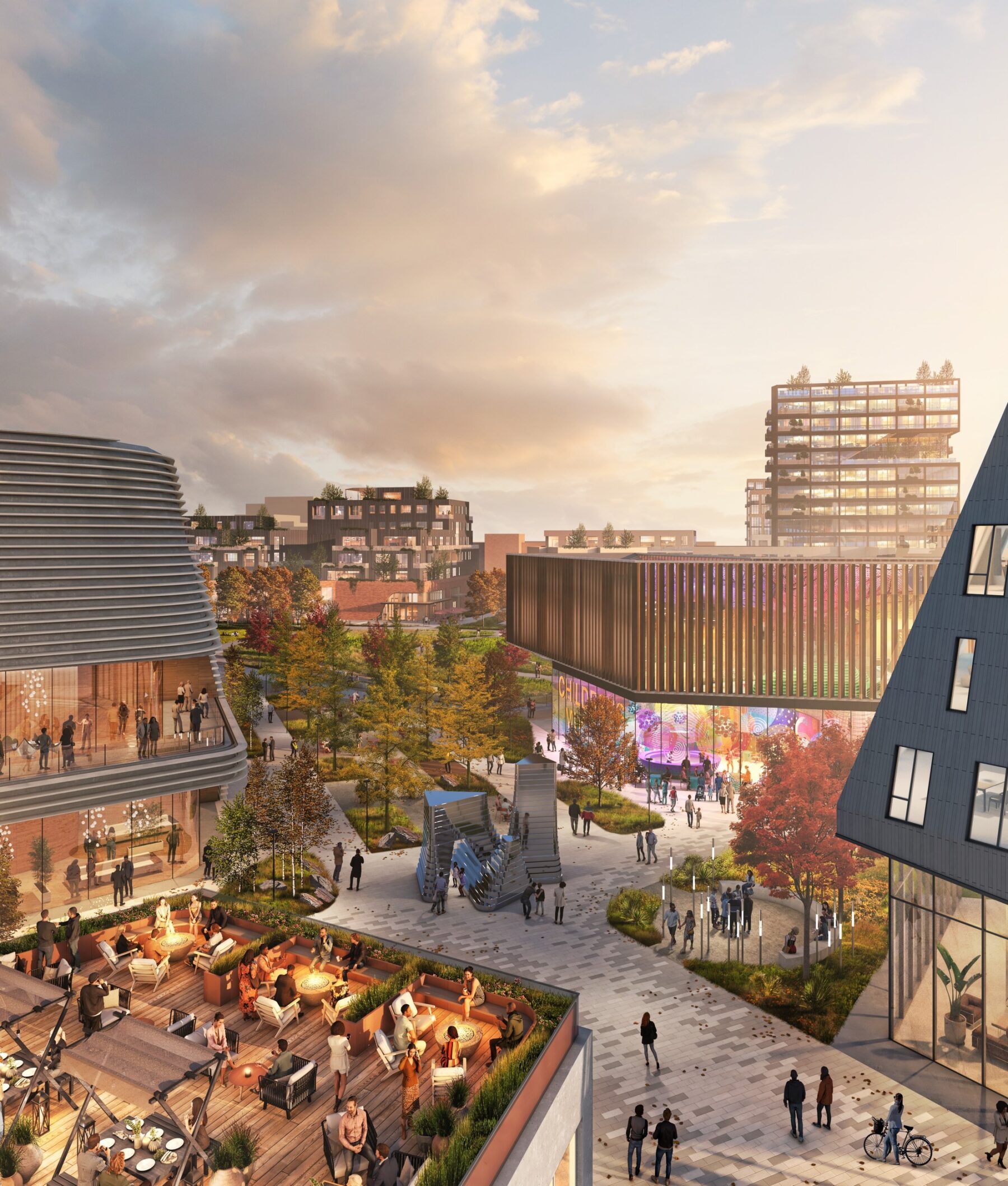
One of the site’s primary gateways, at Pikes Peak Avenue and S. Union Boulevard, provides a grand entry sequence to the district, with a retail-lined corridor leading into Printers Park
Union Printers Home at Printers Hill
For more information contact Joshua Brooks or Marta Guerra-Pastrián.
