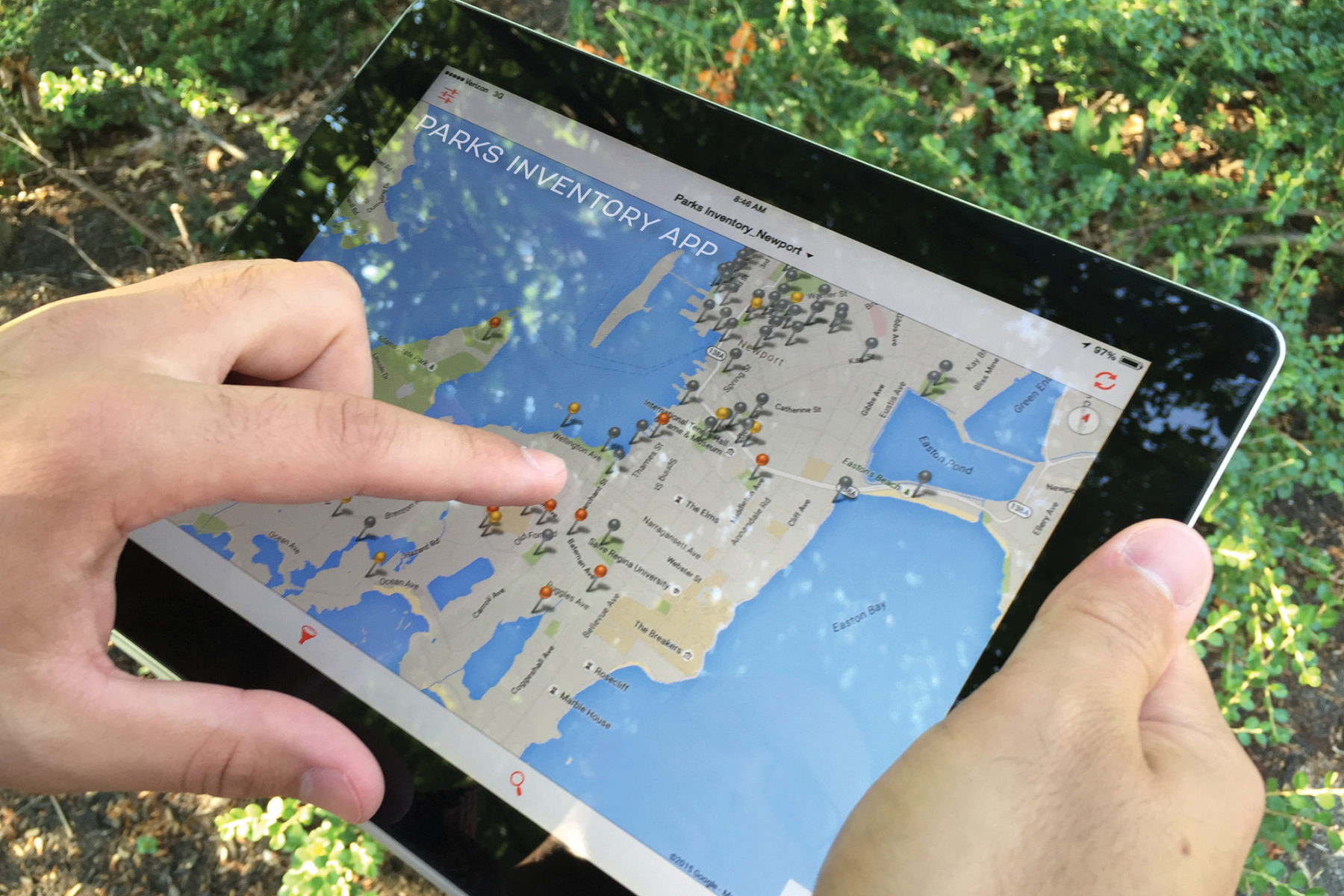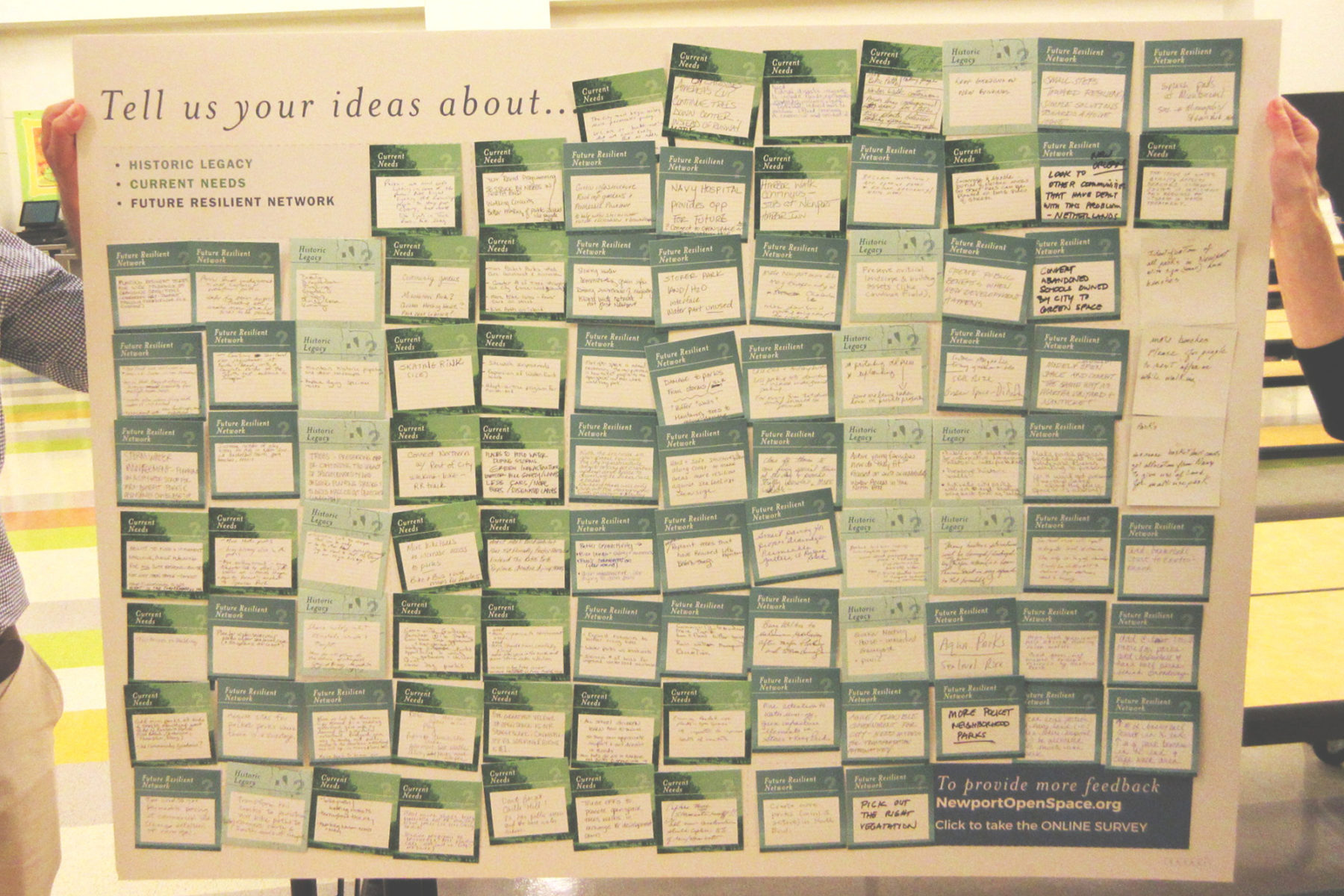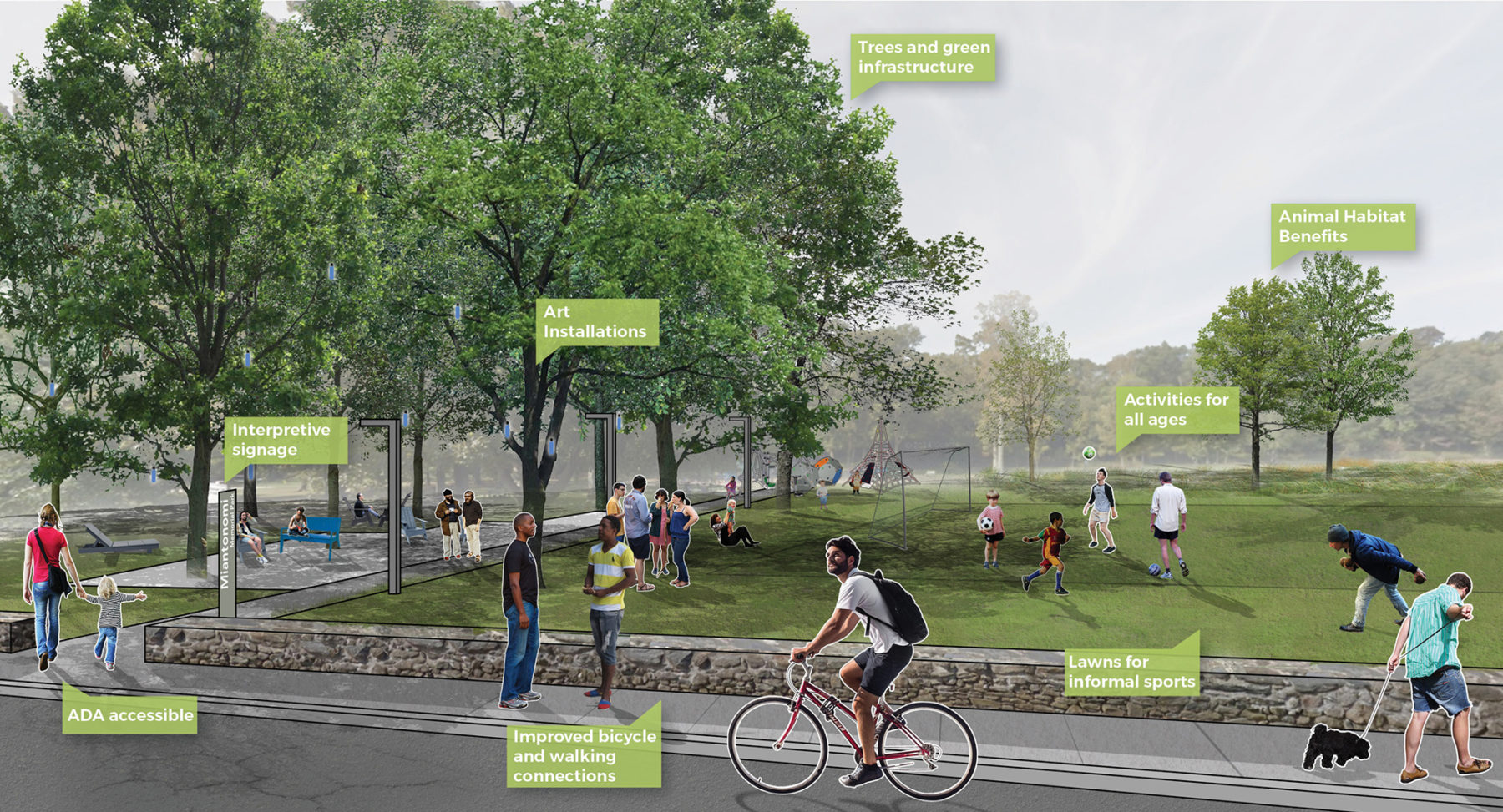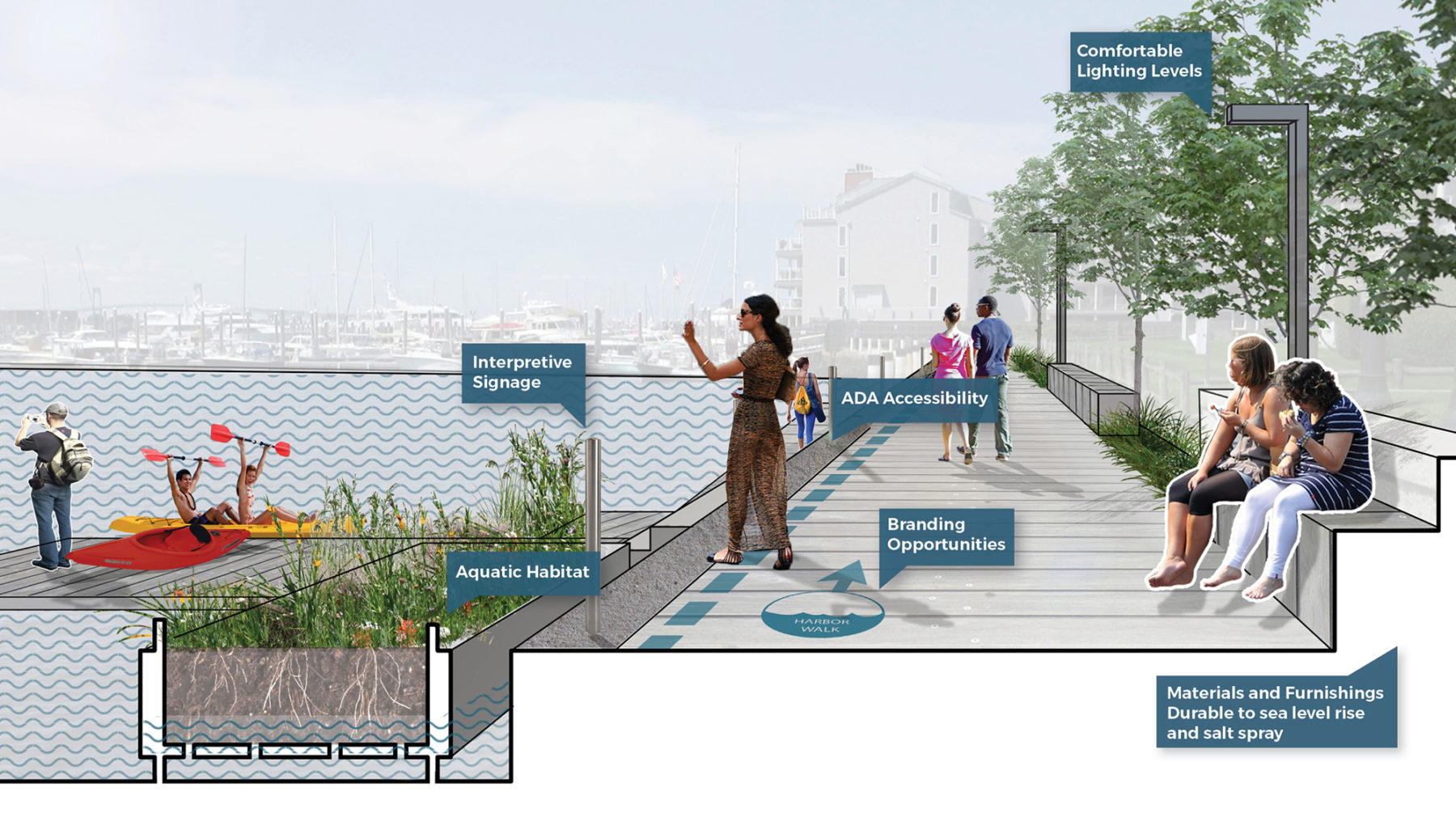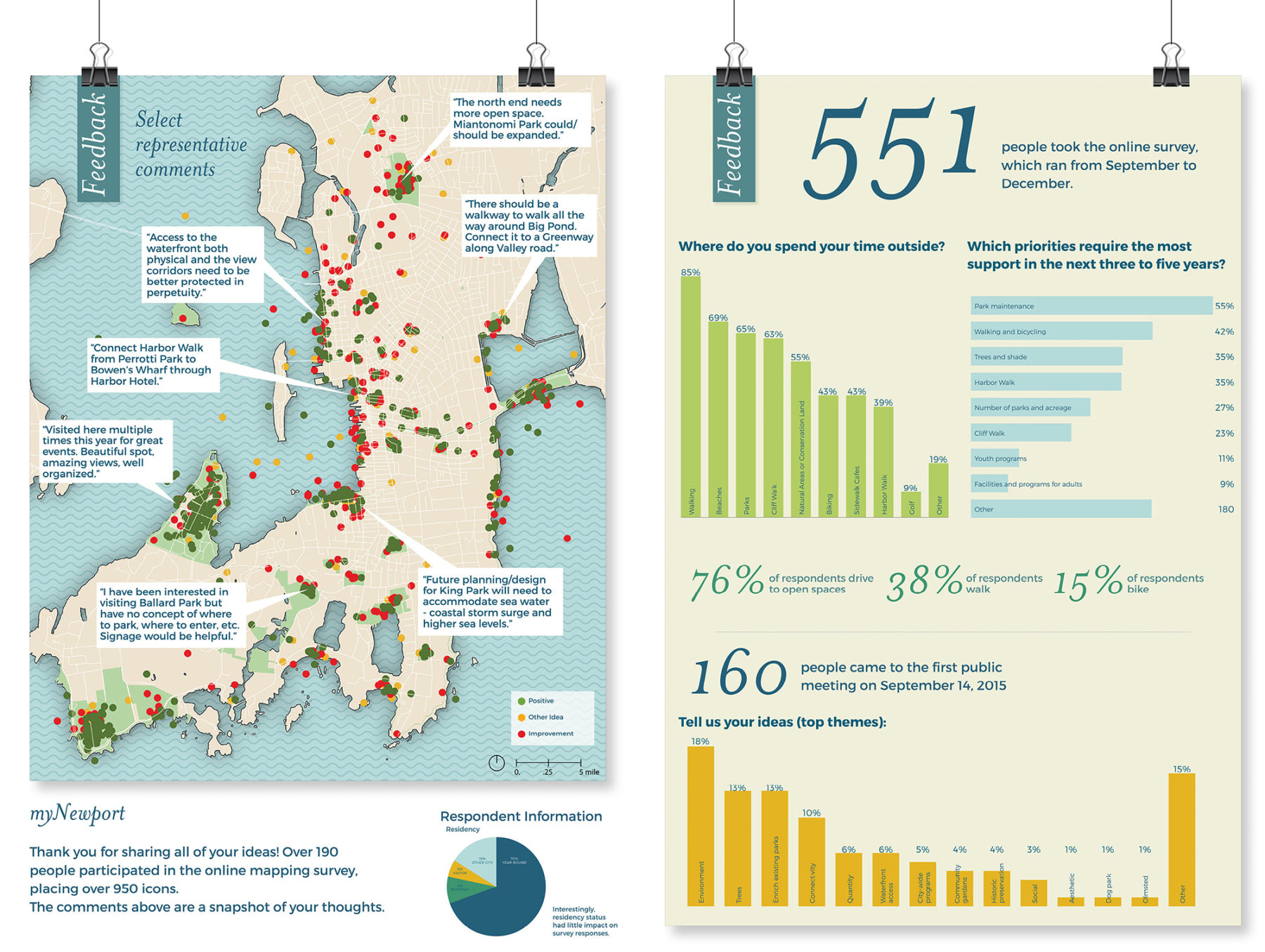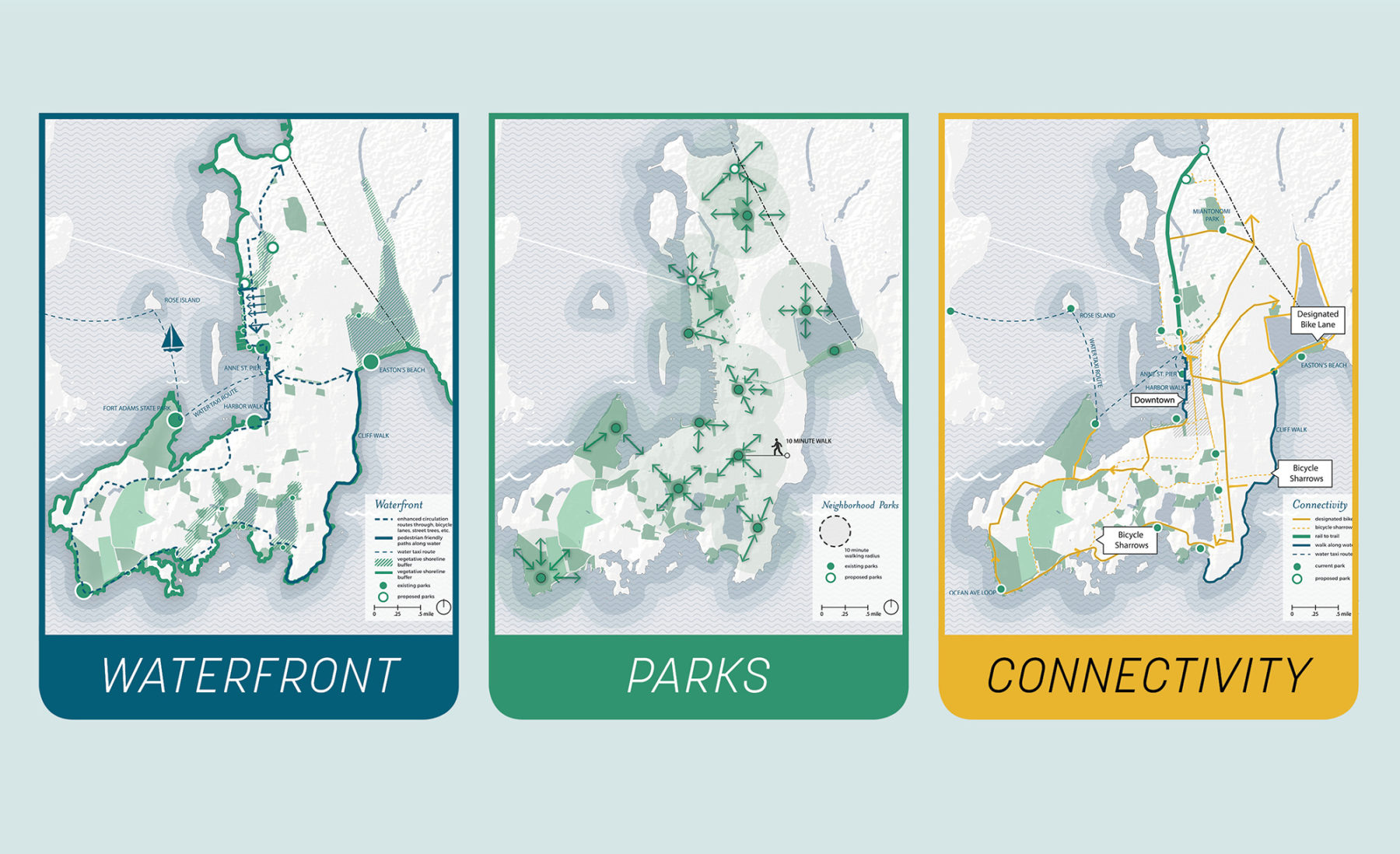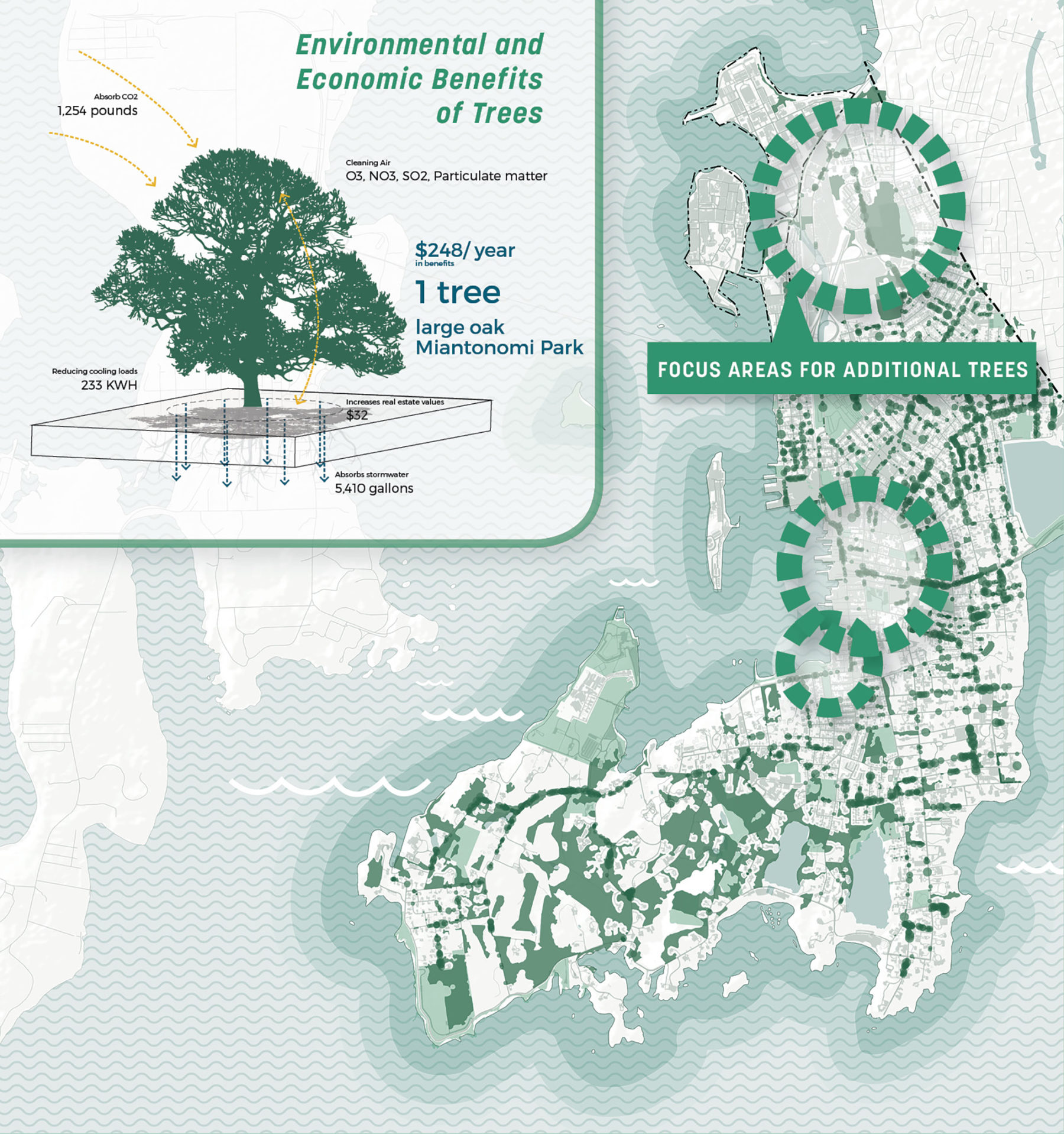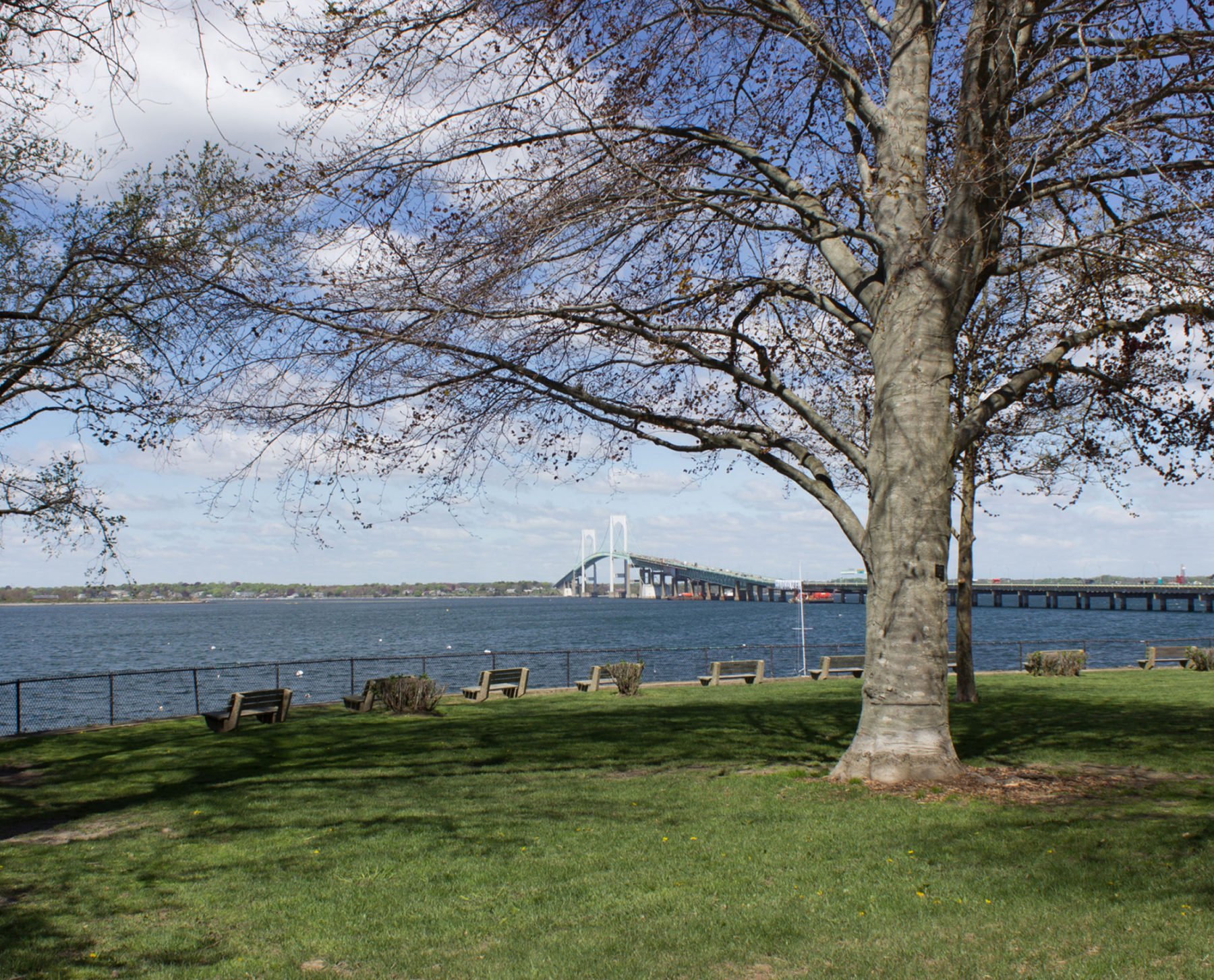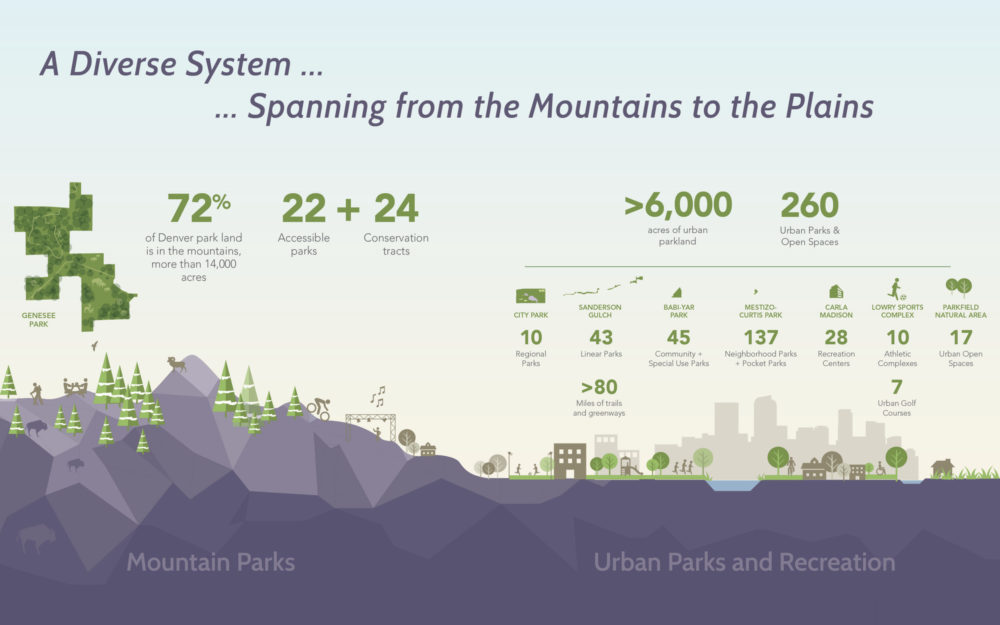
Denver Game Plan for Parks and Recreation
Denver, CO
 Sasaki
Sasaki
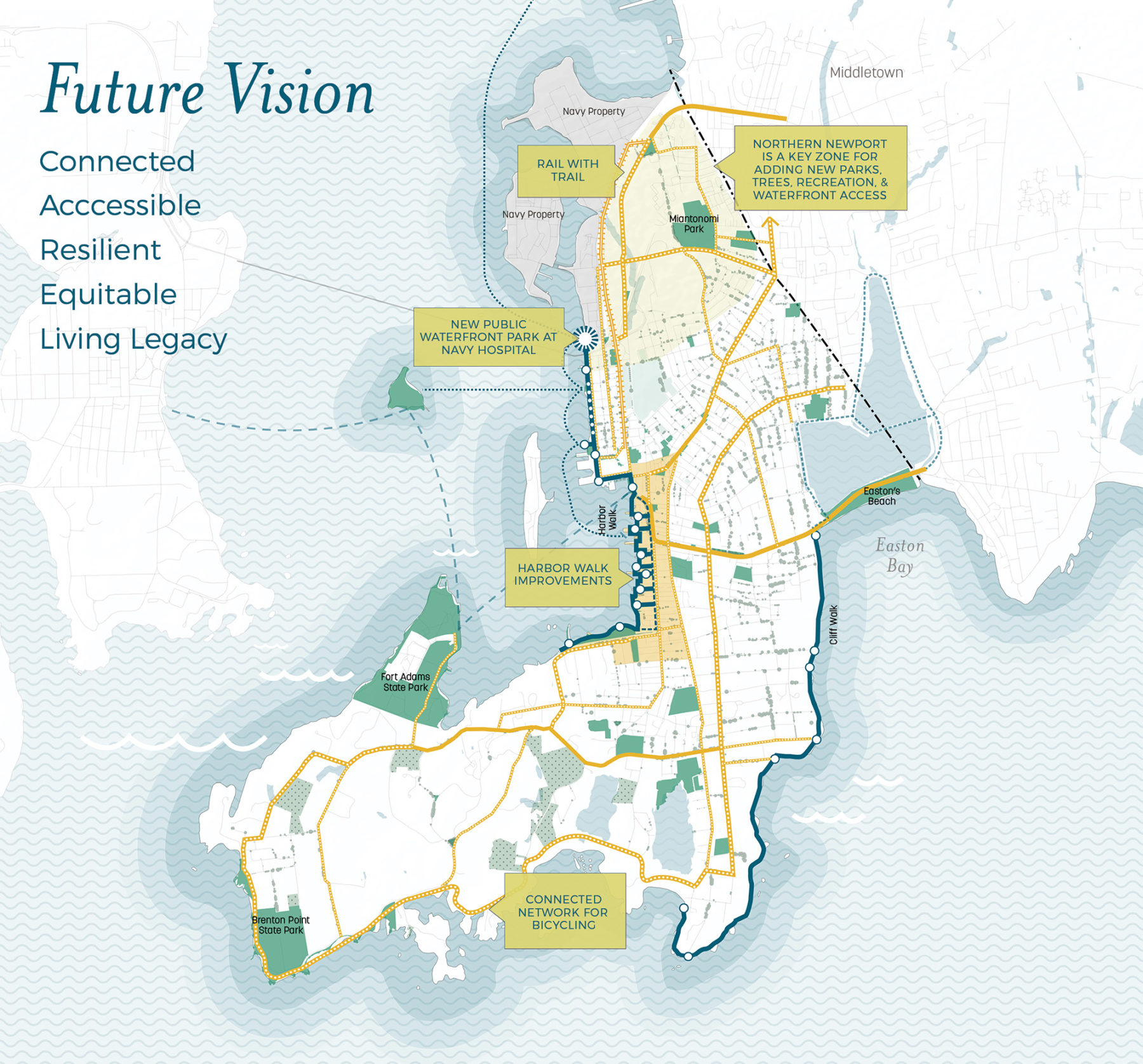
In 1913, Frederick Law Olmsted, Jr. created an open space plan for Newport, which greatly shaped Newport’s development. A century later, Sasaki worked with the Newport Open Space Partnership to plan for the next era of Newport’s outdoor spaces. The plan provides a vision for the long-term stewardship of the city’s parks, urban forest, and waterfronts with a focus on enhancing quality of life, mitigating social and health inequities, and creating a greener Newport.
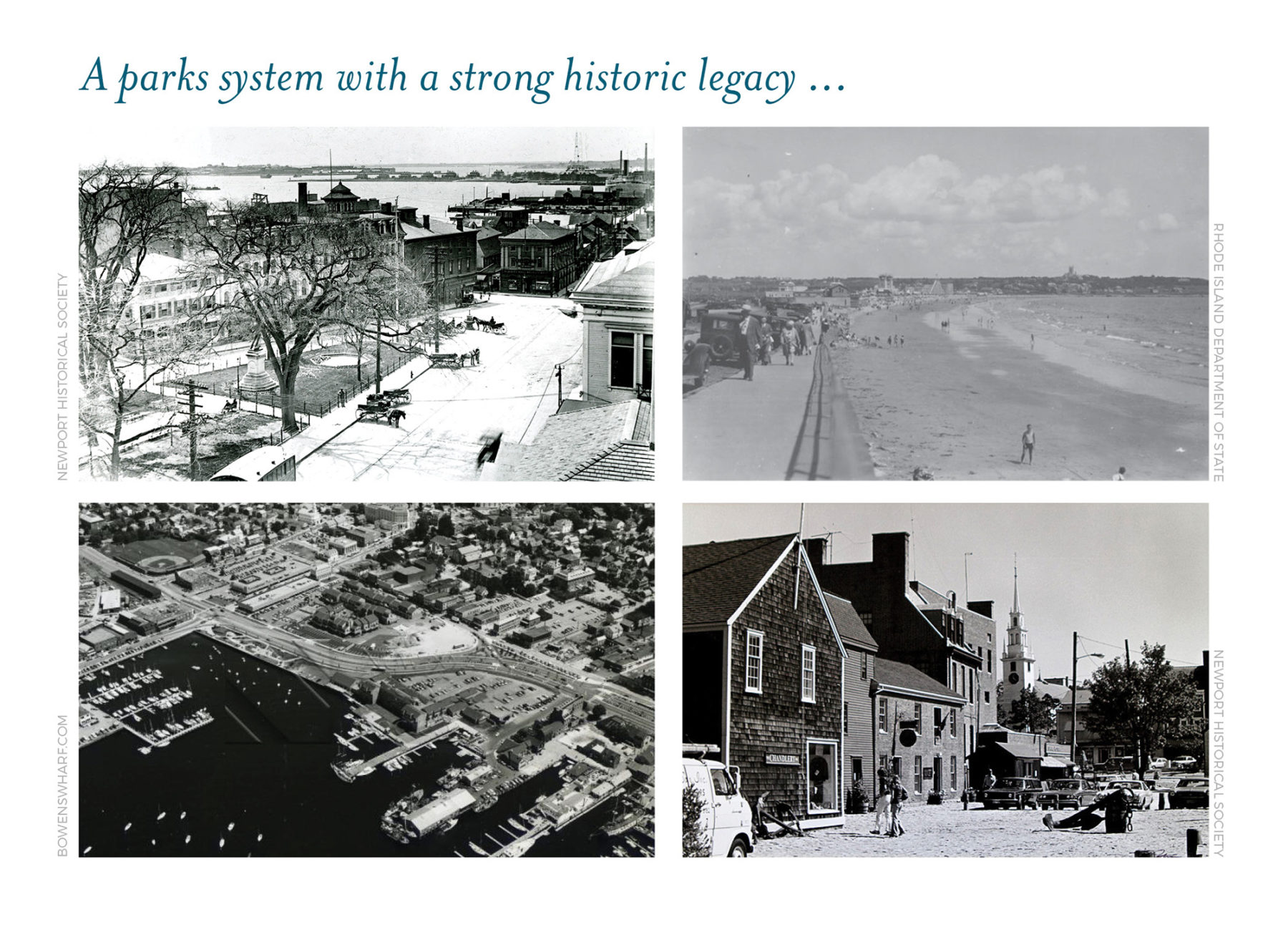
Equity, access, and resilience are central to Sasaki’s recommendations. Through data analysis, Sasaki identified inequities in access to parks, the waterfront, and specific recreational amenities, particularly a need for playgrounds and outdoor recreation space in the northern neighborhoods of Newport. These neighborhoods are more diverse, and have higher rates of families and children living below the poverty line than other parts of the city. The plan prioritized investment of city funds strategically in these underserved areas that need it most. Sasaki identified opportunities for new parks, improved bicycle and pedestrian access to existing parks, and a new public waterfront park.
Previous to the planning effort, the disparities in access to parks and recreation had not been fully understood or quantified. Sasaki’s analysis provided statistics and data visualizations that clearly illustrated disproportionate gaps in certain neighborhoods. Sasaki’s analysis then became a tool to support citizens and organizations in advocating for additional parks and recreation for these underserved, high-need Newport communities.
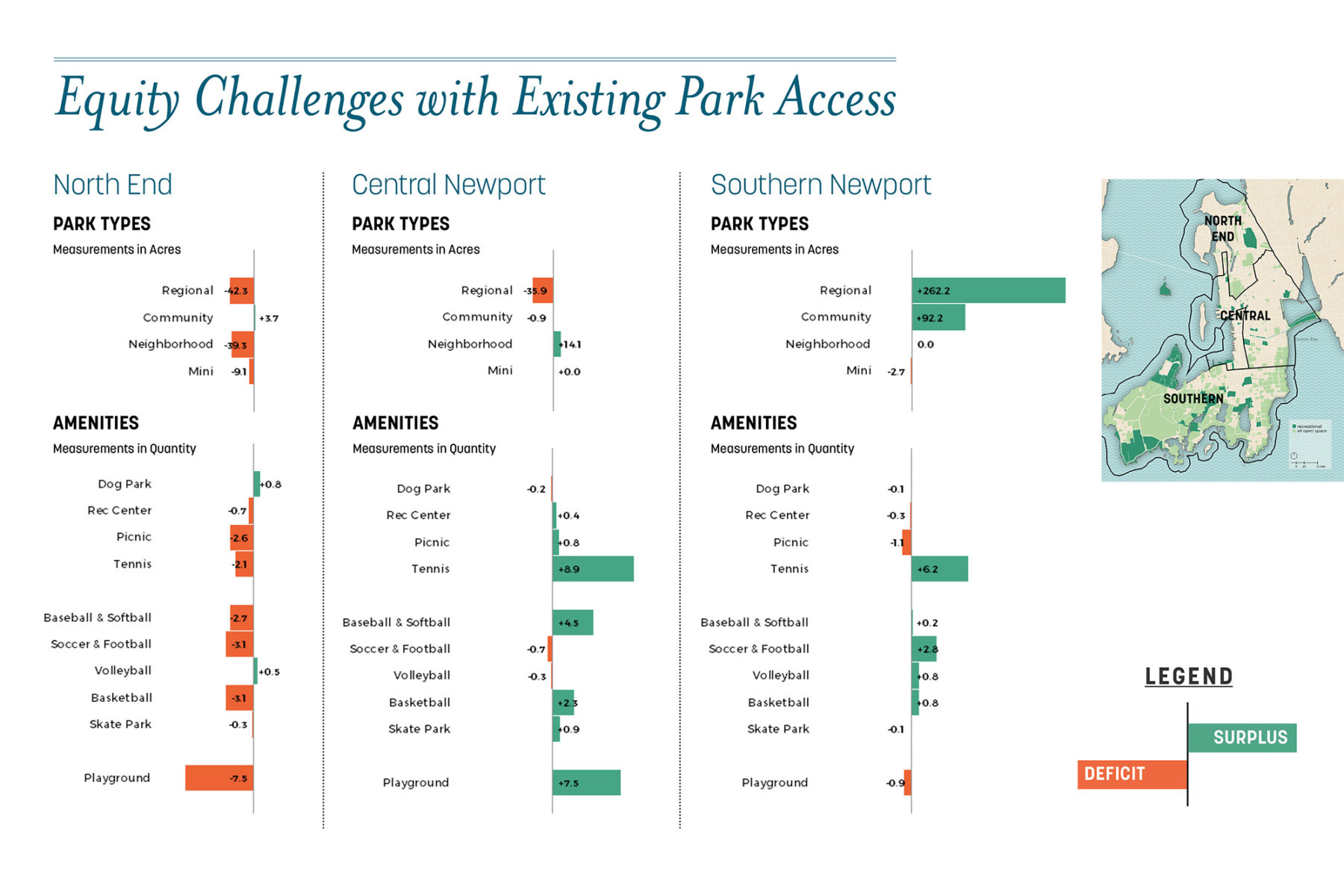
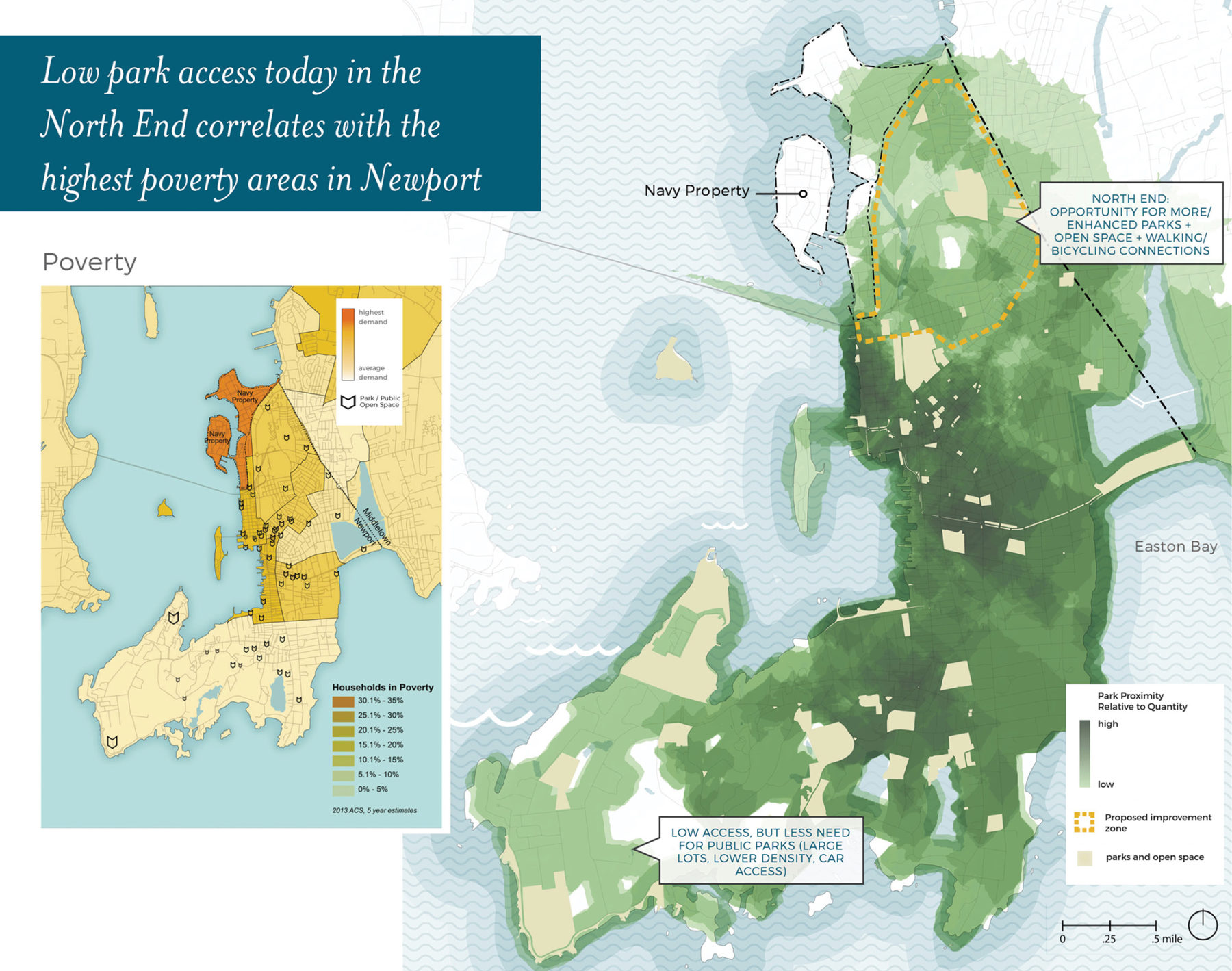
Resilience was also a central consideration of Sasaki’s plan. As a coastal community, Newport’s parks and waterfronts are the first line of defense against increased flooding and rising seas, and many of the city’s parks are already experiencing negative impacts from repetitive coastal flooding. Using the latest USACE and NOAA projections, Sasaki analyzed the current and future impacts of flooding and sea level rise on Newport’s park system and Harbor Walk, and developed recommendations to plan for a more resilient system. The plan envisioned design strategies for the waterfront parks that would absorb floodwaters and withstand repeat inundation, creating desirable greenspaces that also help protect Newport’s neighborhoods behind them. The plan also identified opportunities to enhance natural habitat and create healthier landscapes with salt-tolerant plant species.
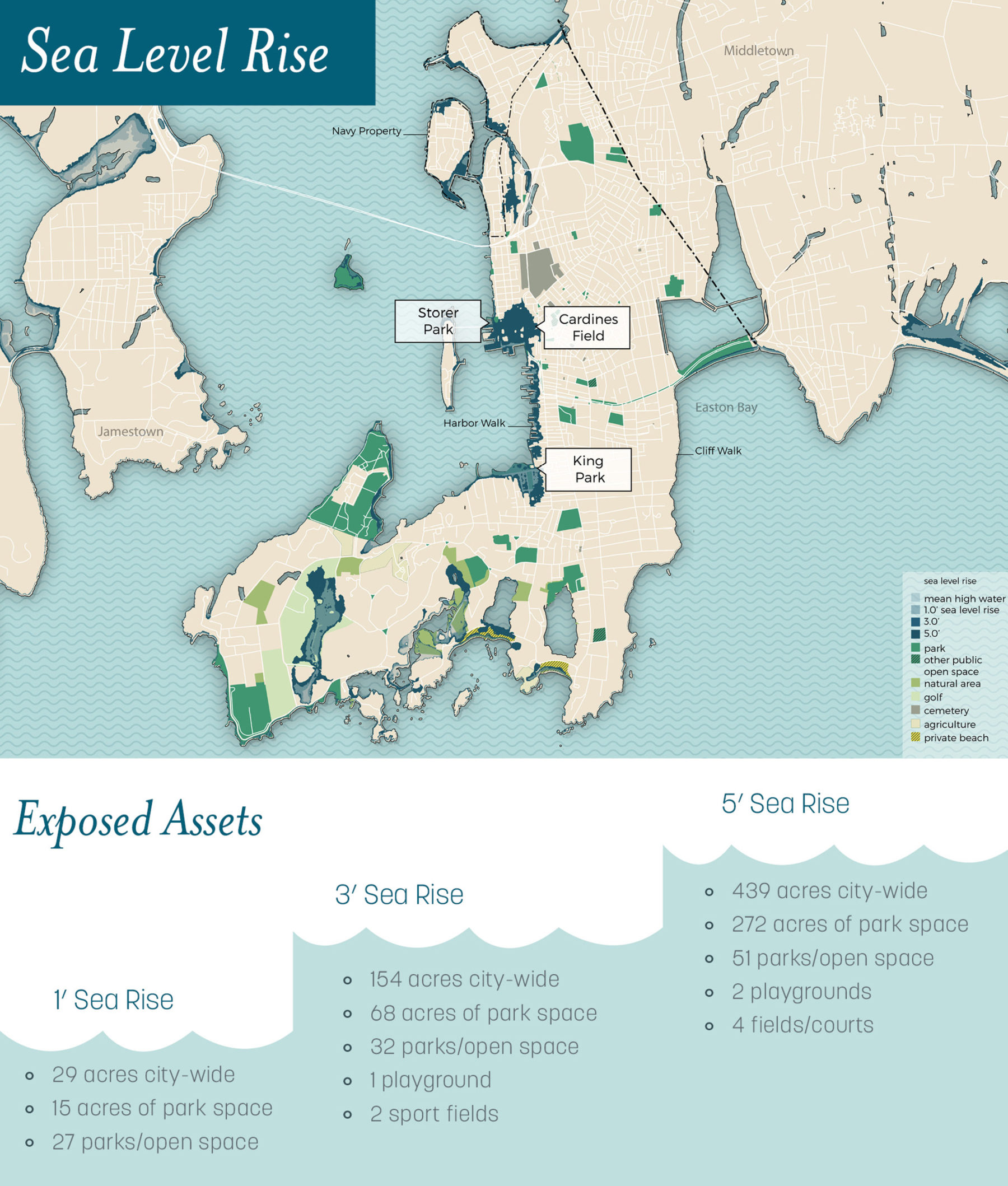
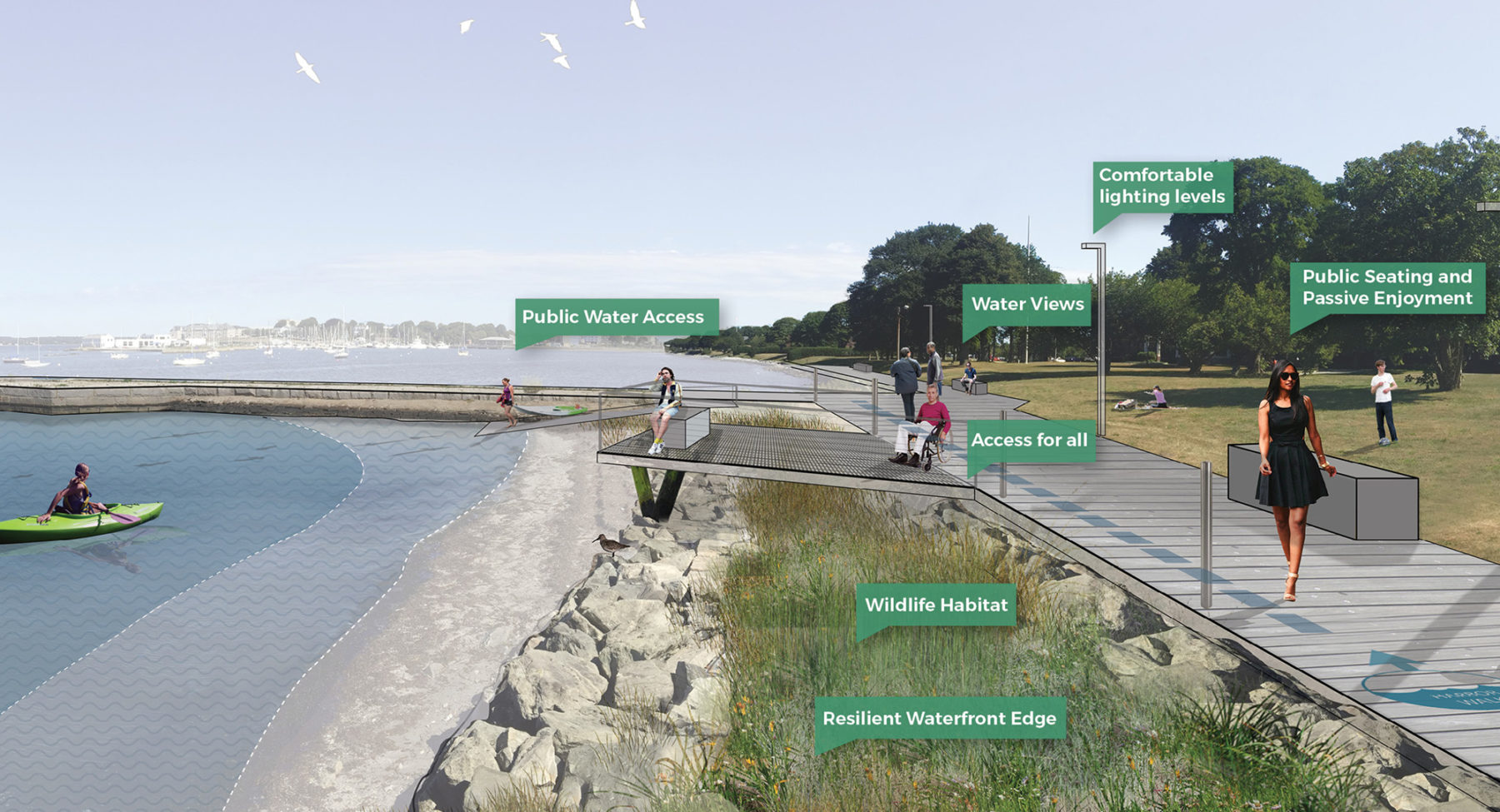
The coalition that led the project—an alliance of the Newport Building & Grounds Division, Newport Tree and Open Space Commission, Aquidneck Land Trust, Aquidneck Island Planning Commission, and Newport Tree Society—reflects the importance of collaboration in growing a more sustainable open space system. The community’s interest and commitment to trees, parks, and open spaces was demonstrated by an unprecedented depth and level of public involvement and collaboration. Dozens of local organizations, nonprofits, private foundations, City and State agencies, and hundreds of private citizens supported this historic effort to envision a better future for Newport. Reflecting the community’s forward-looking vision, the master plan provides a long-term framework for protecting Newport’s open space, urban forest, waterfront, and scenic parks for decades to come.
