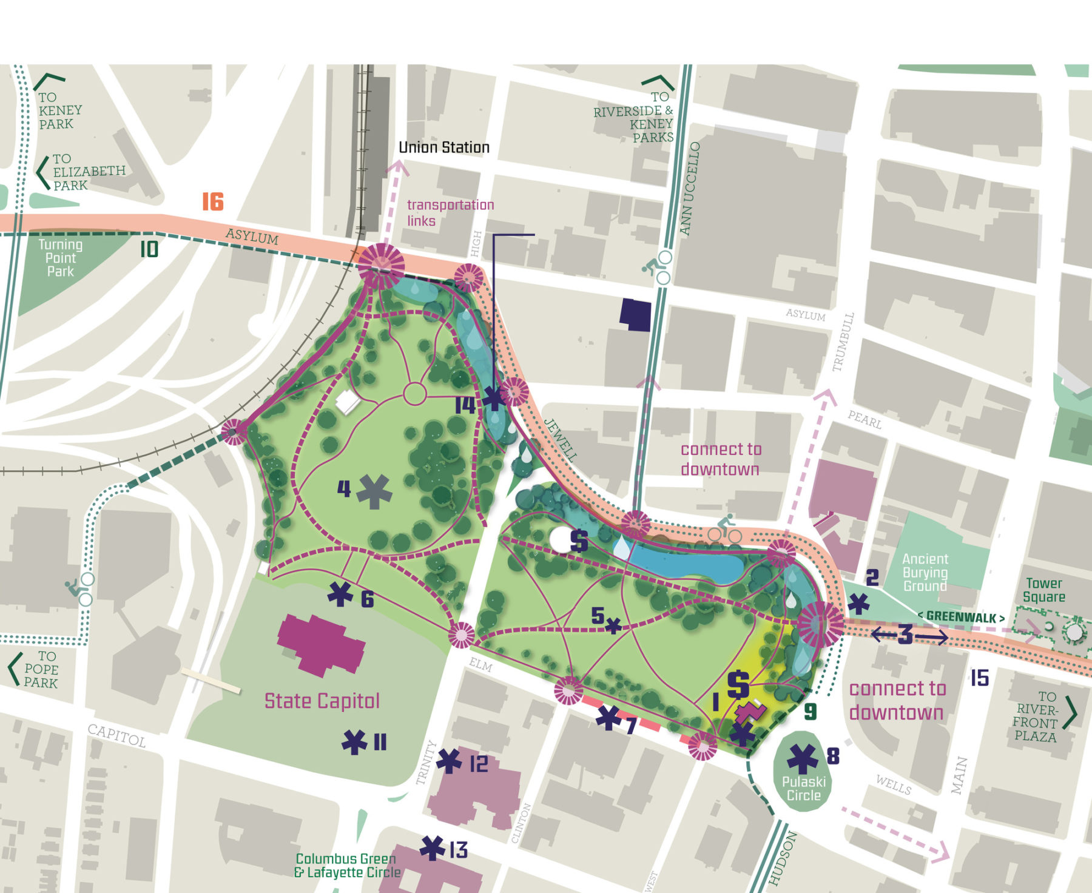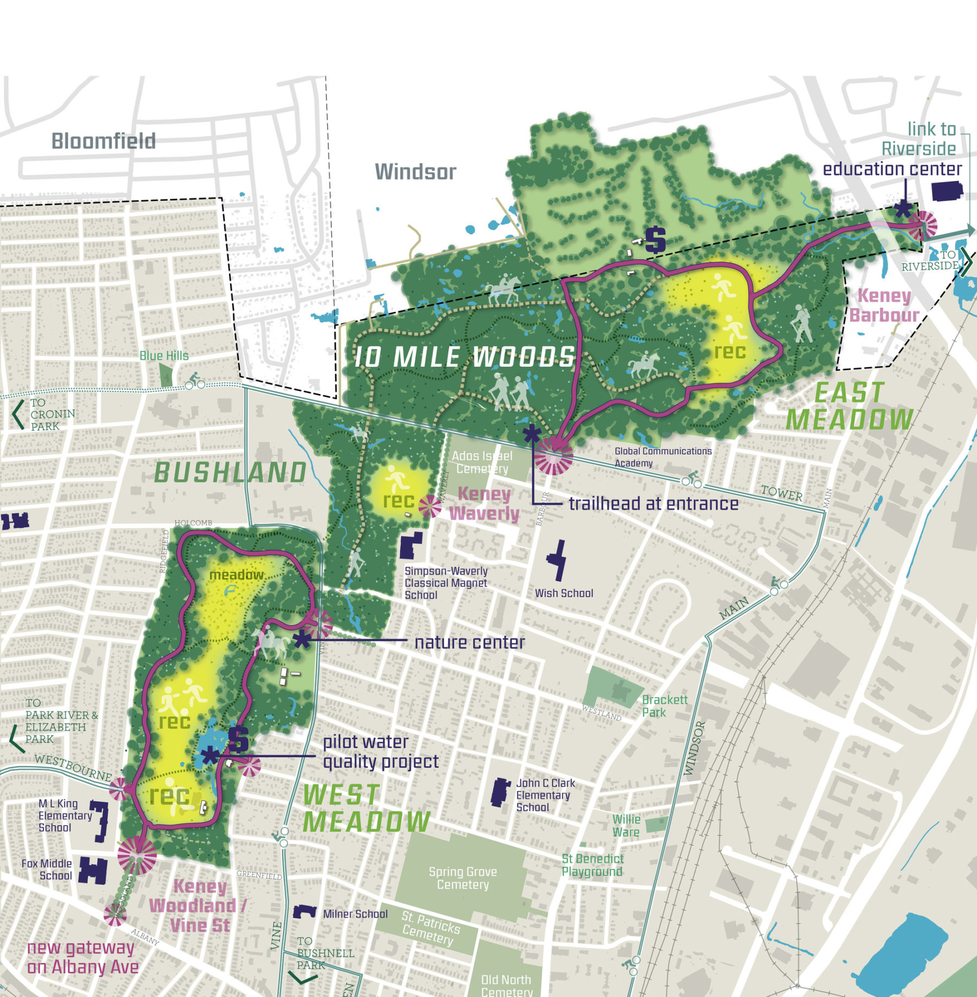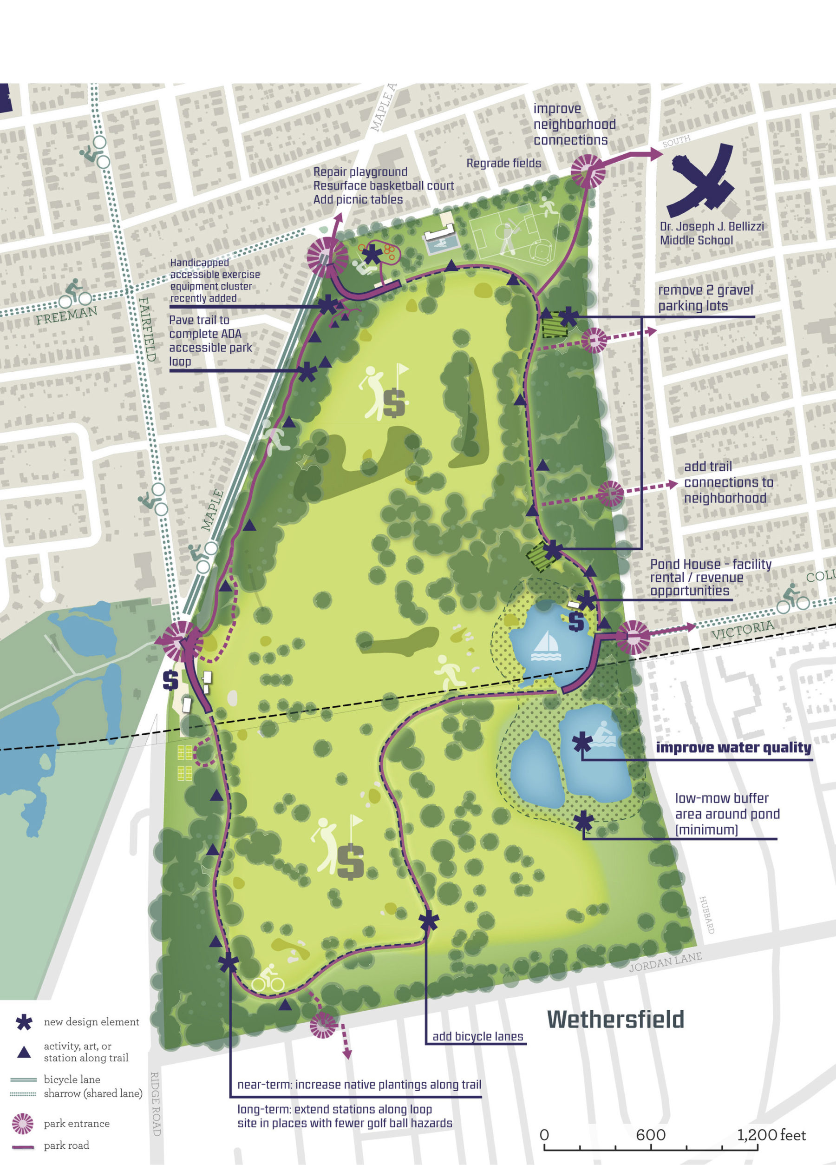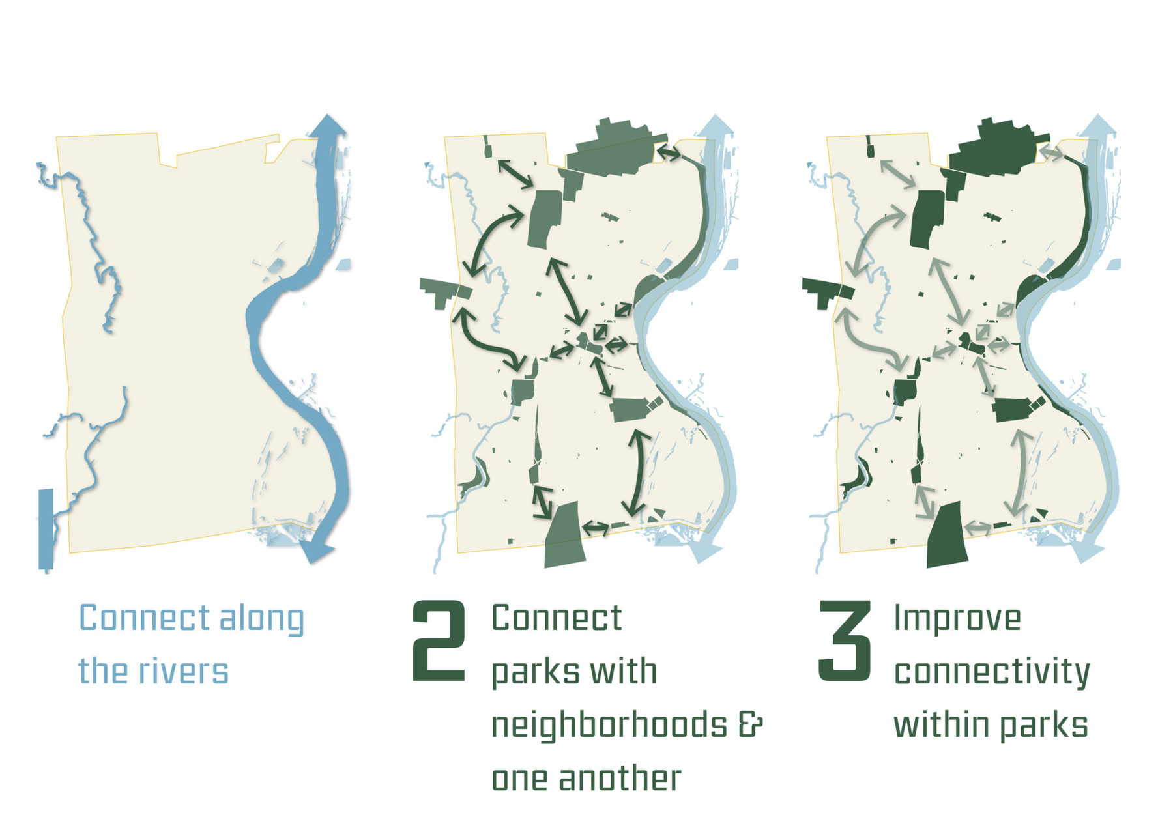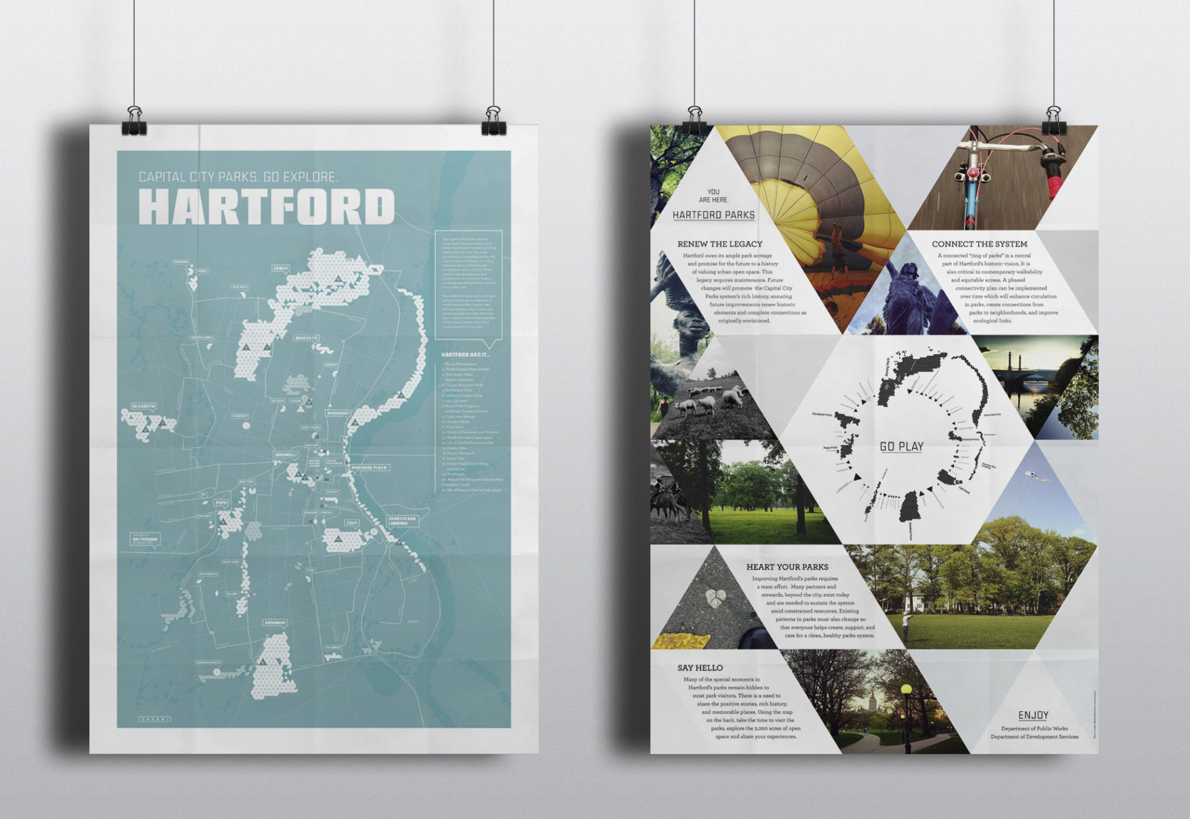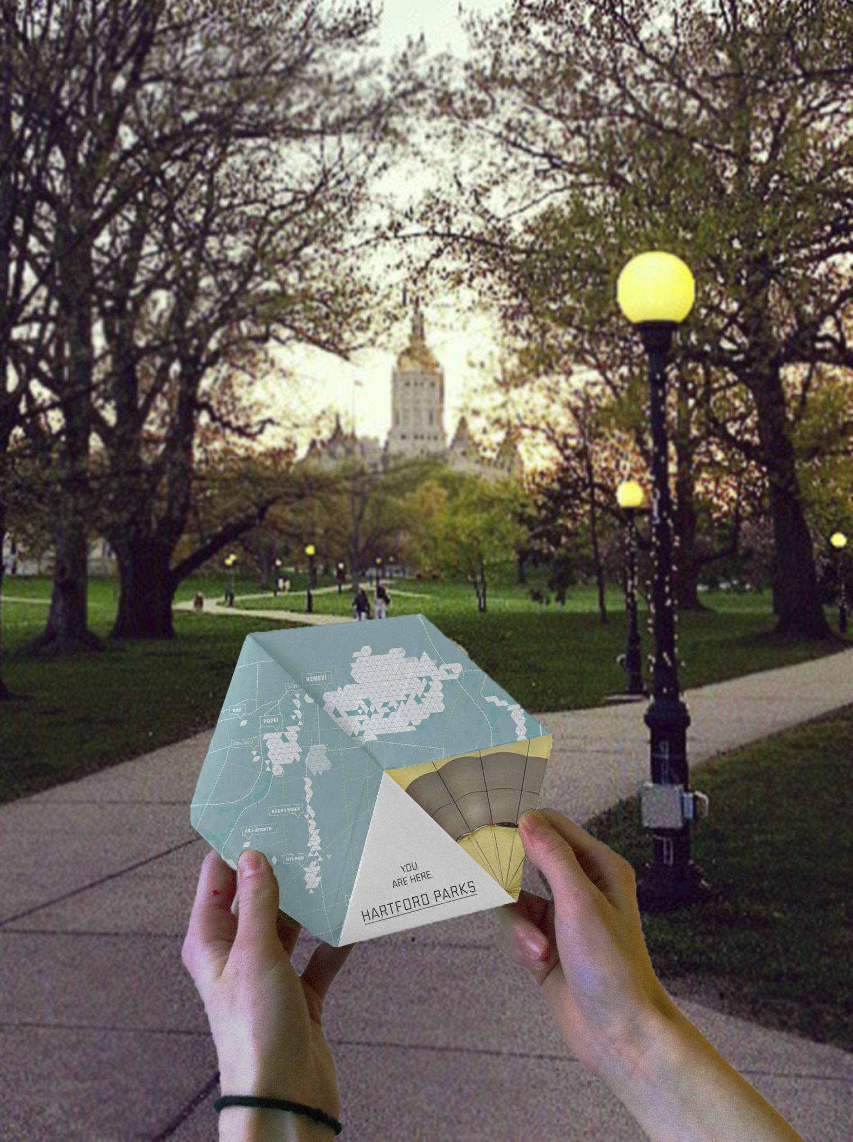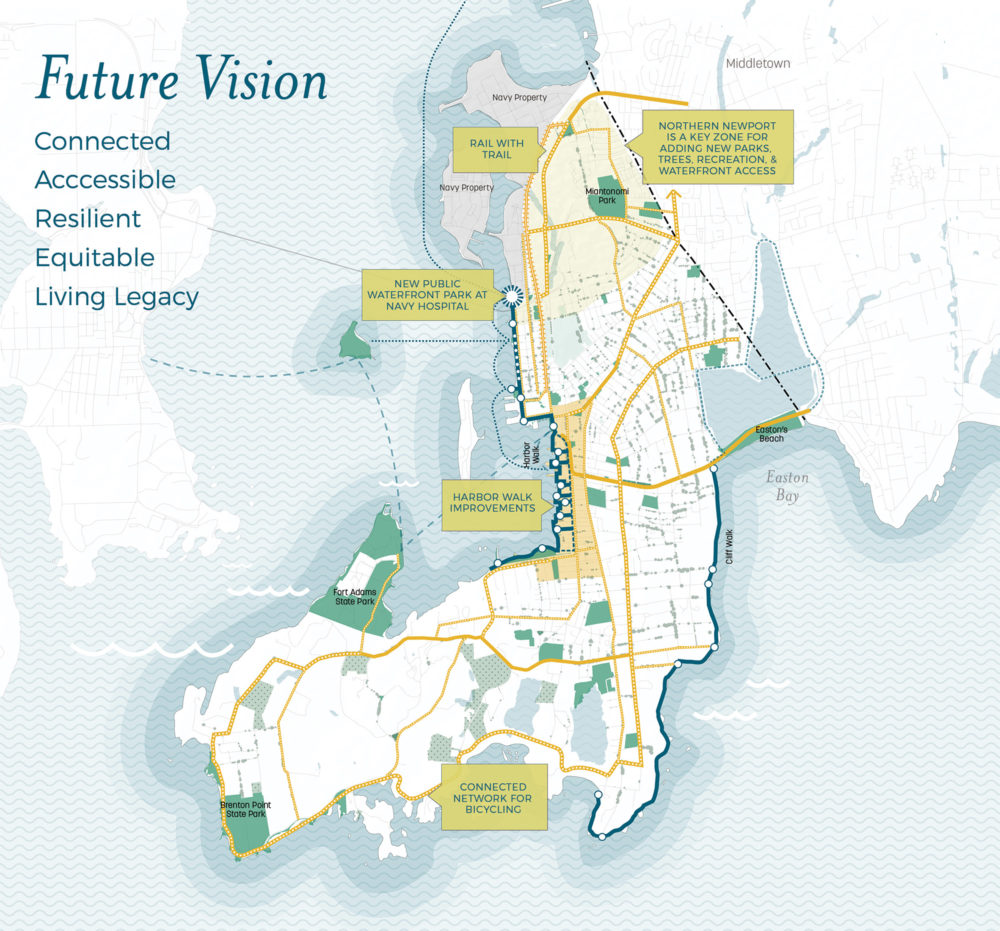
Newport Trees, Parks, and Open Spaces Master Plan
Newport, RI
 Sasaki
Sasaki
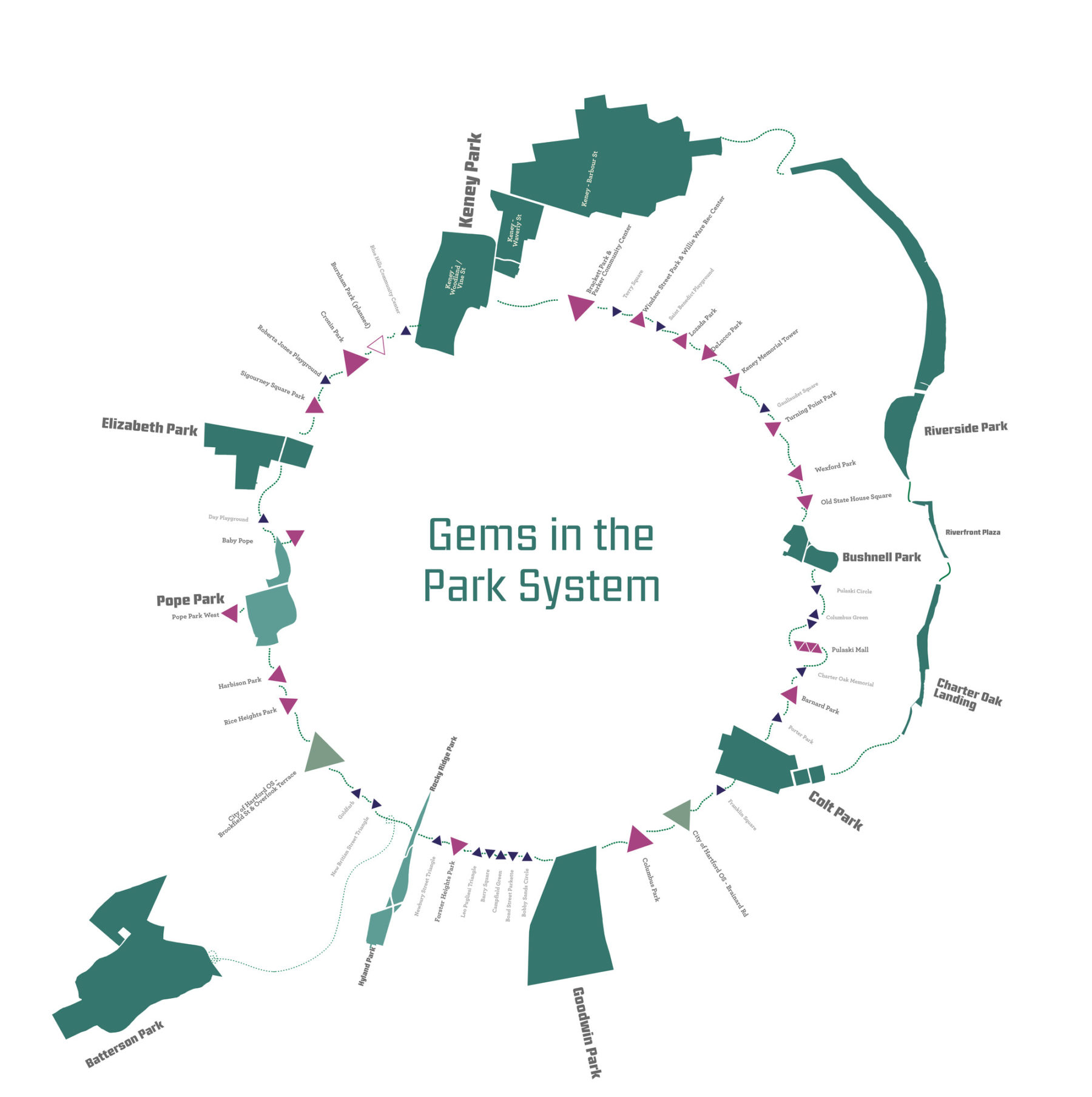
The City of Hartford’s park system has all the ingredients to become world class. The system has a rich legacy of park design, and comprises abundant acreage of urban parks, ranging from small pocket parks to large parks that are a regional attraction. Yet this abundance is also a challenge. Sasaki’s Capital City Parks Plan aims to renew the park system’s legacy, creating a fiscally and environmentally sustainable park system for the 21st century and beyond. Addressing key issues of maintenance and safety, the Capital City Parks Plan identifies opportunities for revenue generation and strategic partnerships with schools, neighborhoods, and businesses.
Recent economic challenges have made it difficult for the city to maintain the system’s vast acreage and highly utilized fields, convey a sense of safety to citizens, and communicate park offerings and events to the diverse community. The 2014 Capital City Parks Master Plan seeks to reposition the parks system as the connected network of high-quality, diverse parks that it was originally envisioned, seeking ways to connect the parks and city, prioritize investments, and reduce maintenance.
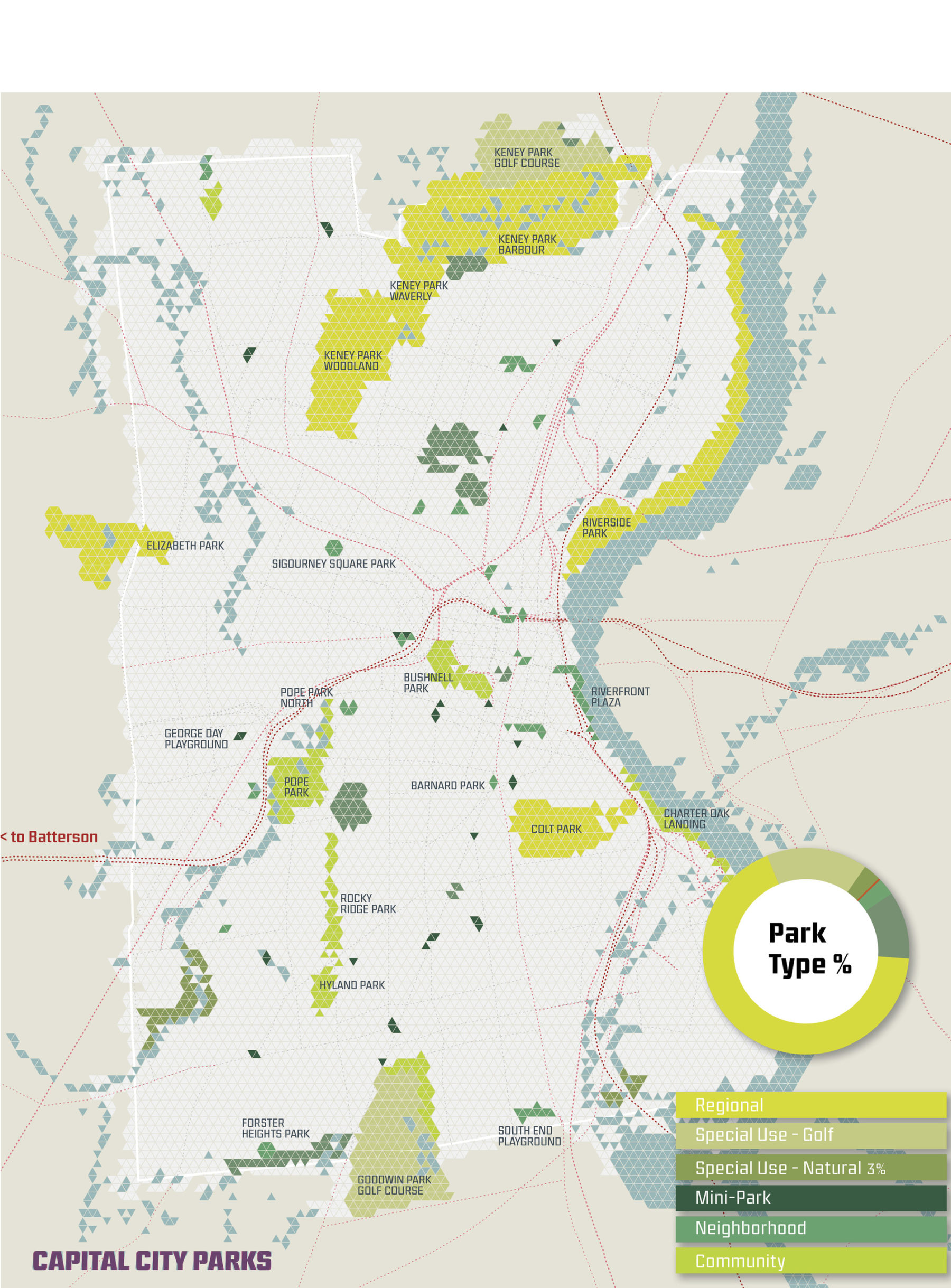
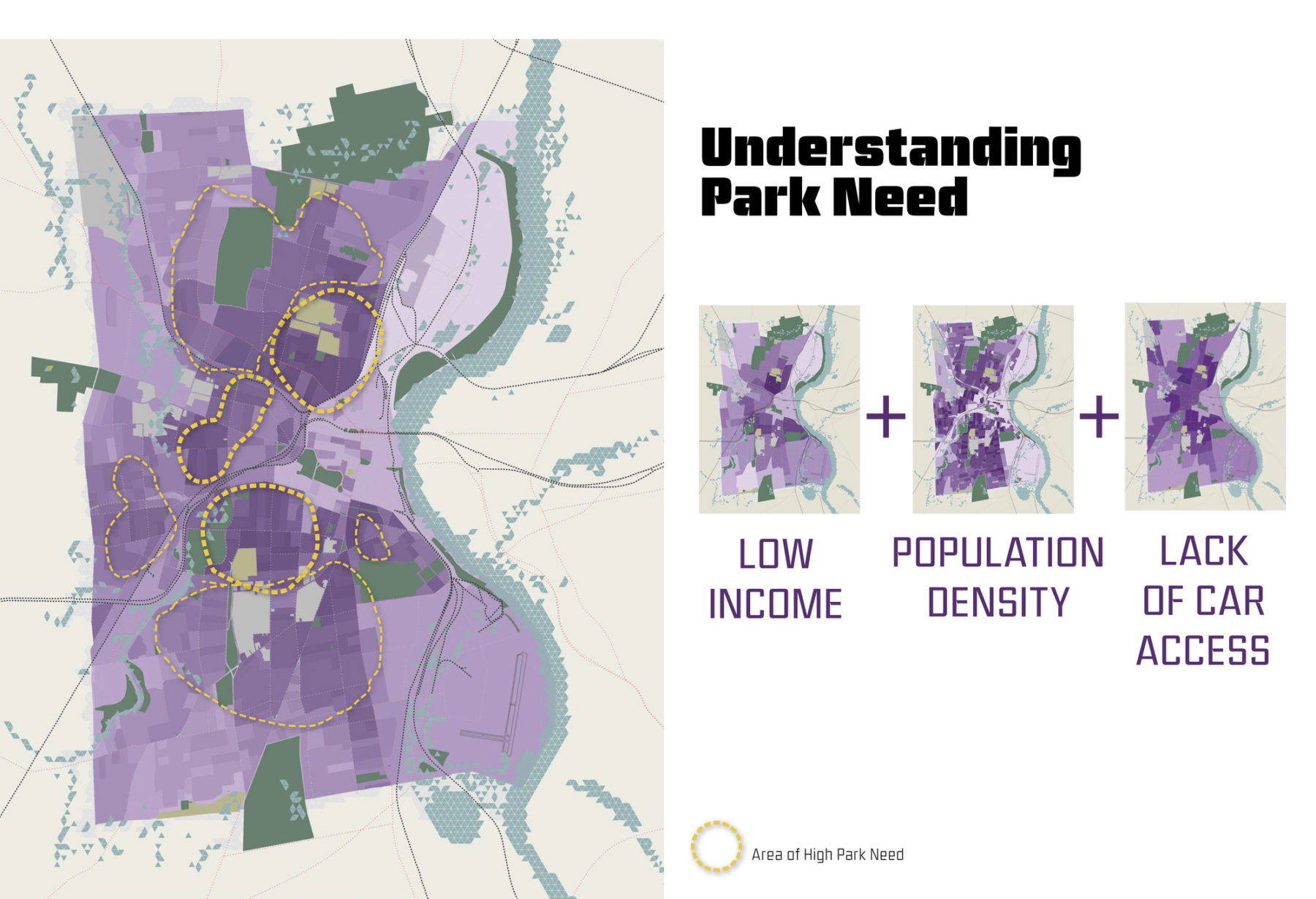
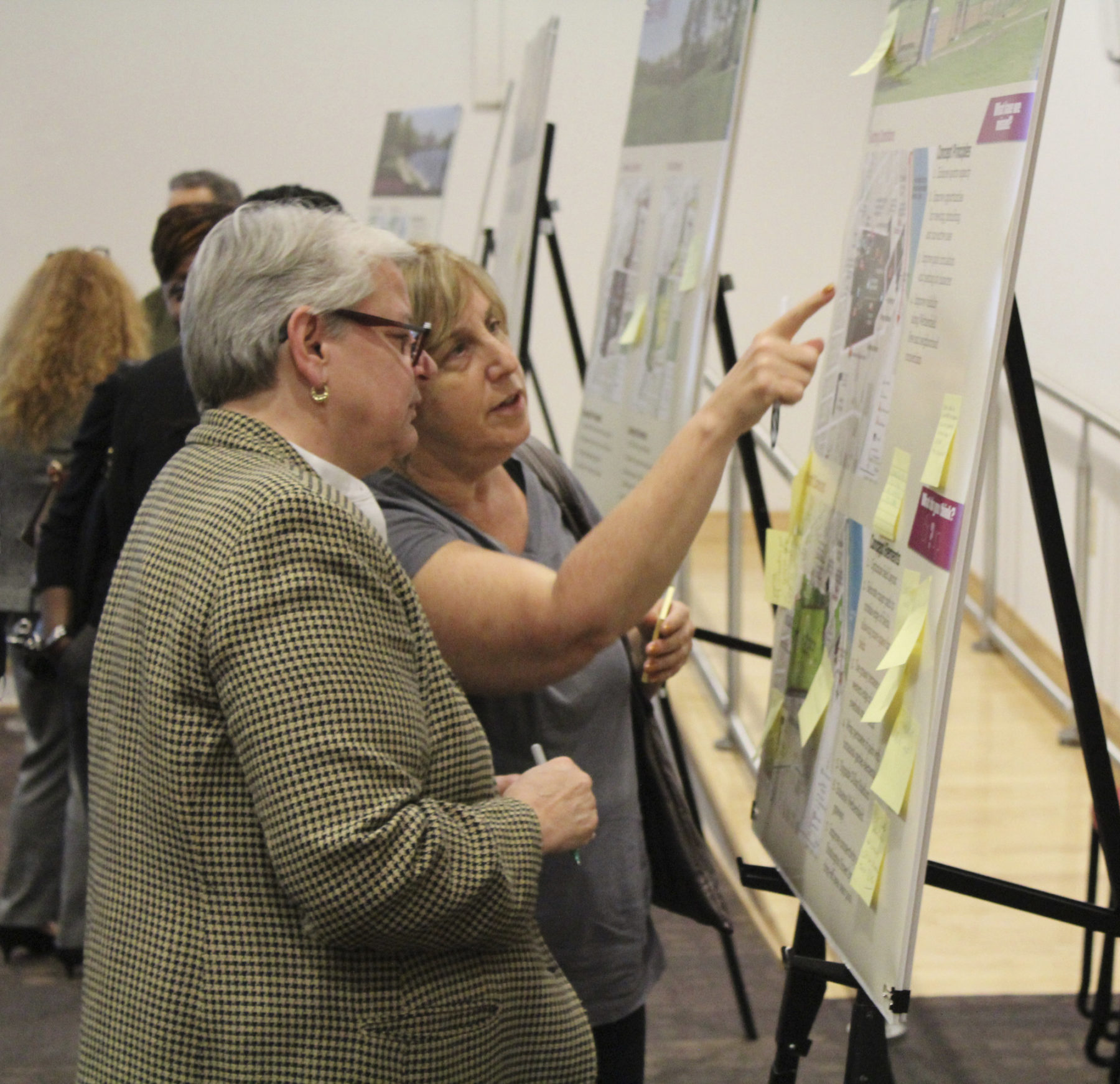
To enhance connectivity, the plan provides for improved ecological connections along the Connecticut and Park Rivers, as well as a city-wide initiative to improve walking and bicycling links around the city and between parks. Through these strategies, the plan seeks to improve the environmental health of the city’s natural assets, the physical health of its residents, and the fiscal health of the park system as a whole.
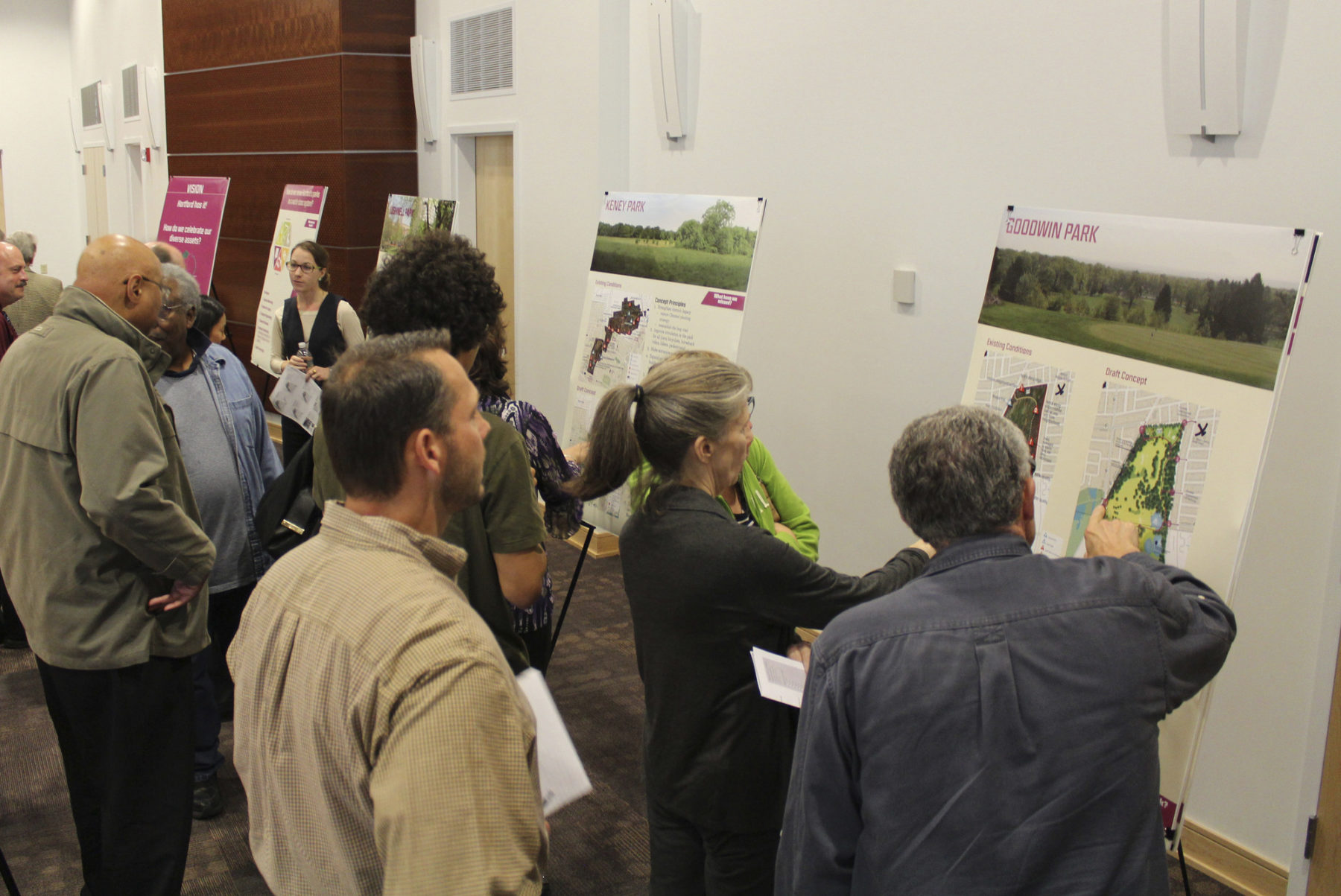
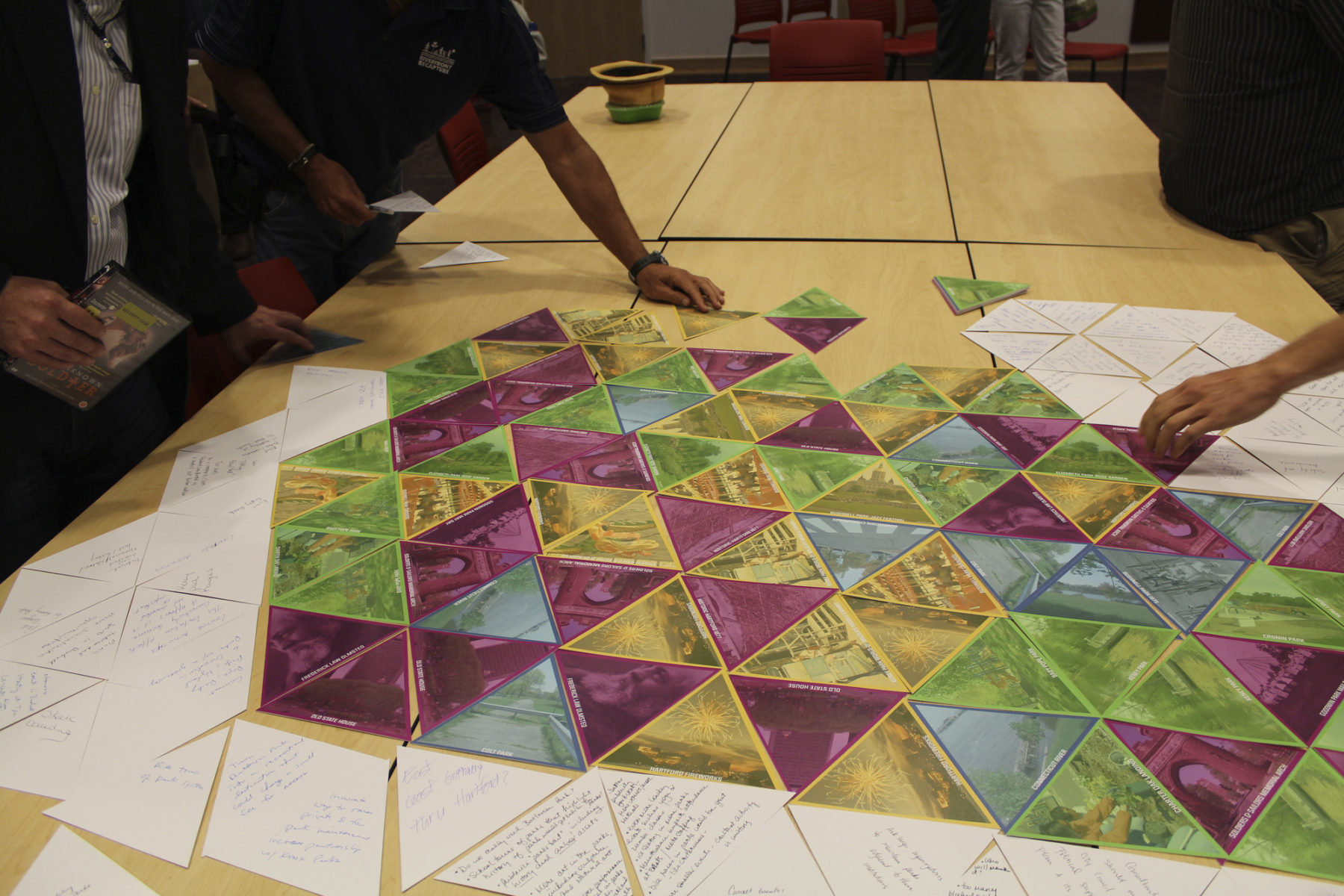
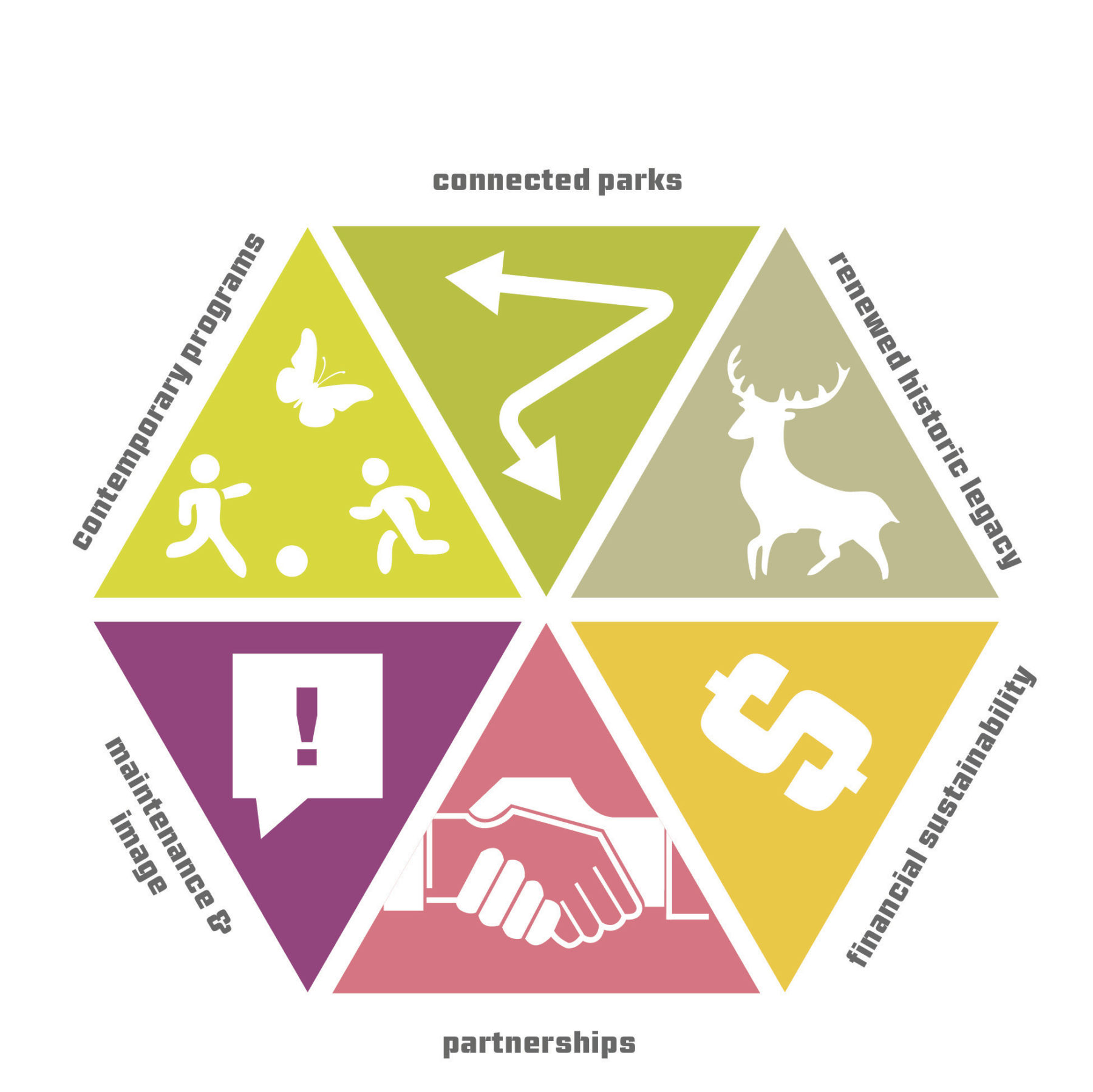
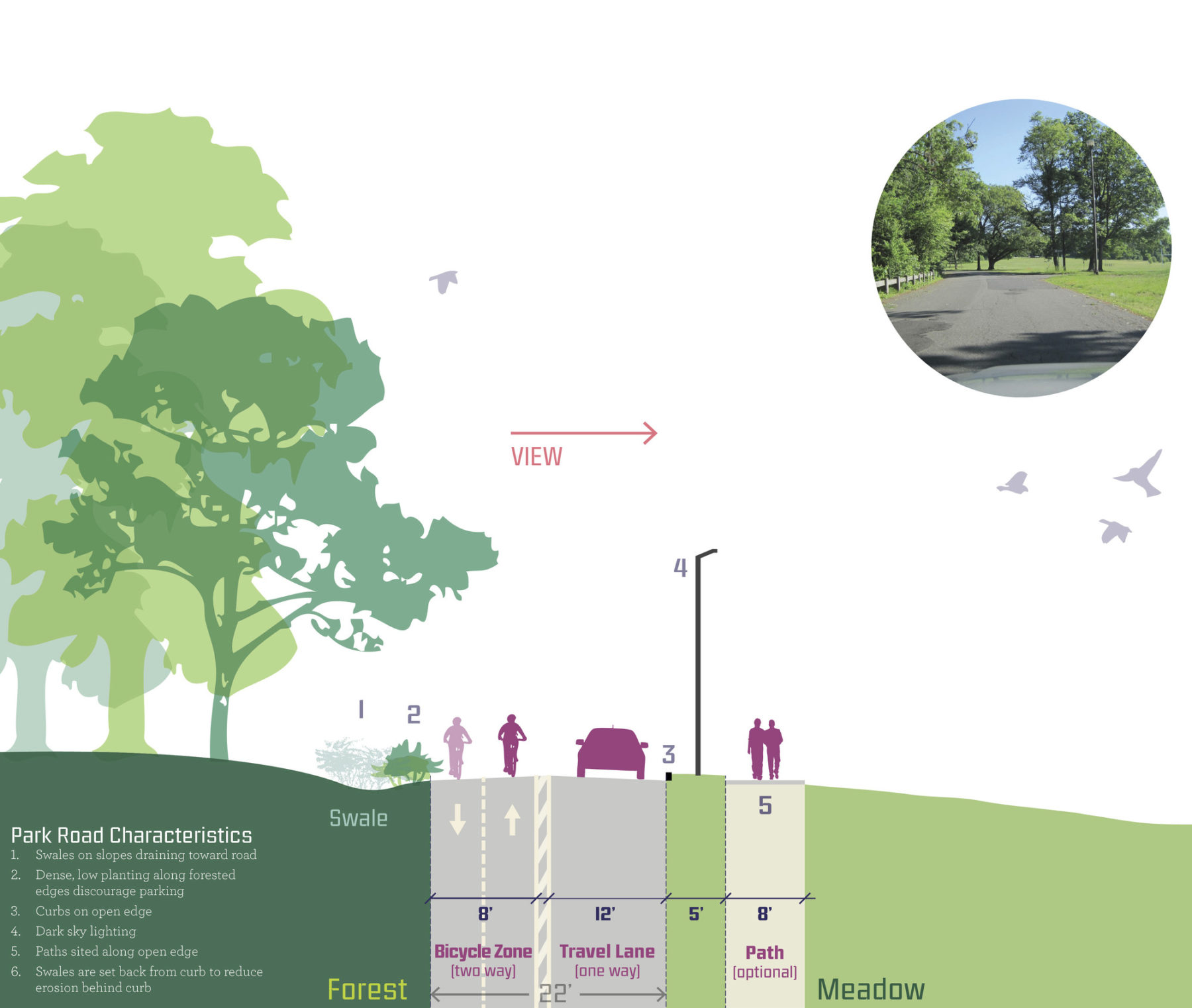
The plan provides tools to help the city and the community nurture their park system over the coming decades. While the plan recommends physical design ideas, it gives equal value to strategies to foster partnerships and stewards of the system, generate revenue, and govern and sustain the plan and parks system—all with the goal of achieving more successes with constrained resources. The responsibility for taking care of the system belongs to both the city departments and the community. The manual integrates all roles, in hopes that the Capital City Parks System can change existing patterns so that all are meaningful participants in the creation of a park system that honors its legacy, is safe, well-maintained, better connected, and accessible to all. The graphic design of the plan is intended to raise the visibility of and community interest in the parks system, helping everyone to better understand the resources available.
The Capital City Parks manual includes a 10 year action-plan, park concept plans, partnership matrix, governance recommendations, connectivity system map and phasing strategy, revenue generation opportunities, and furnishing guidelines and mobility standards.
