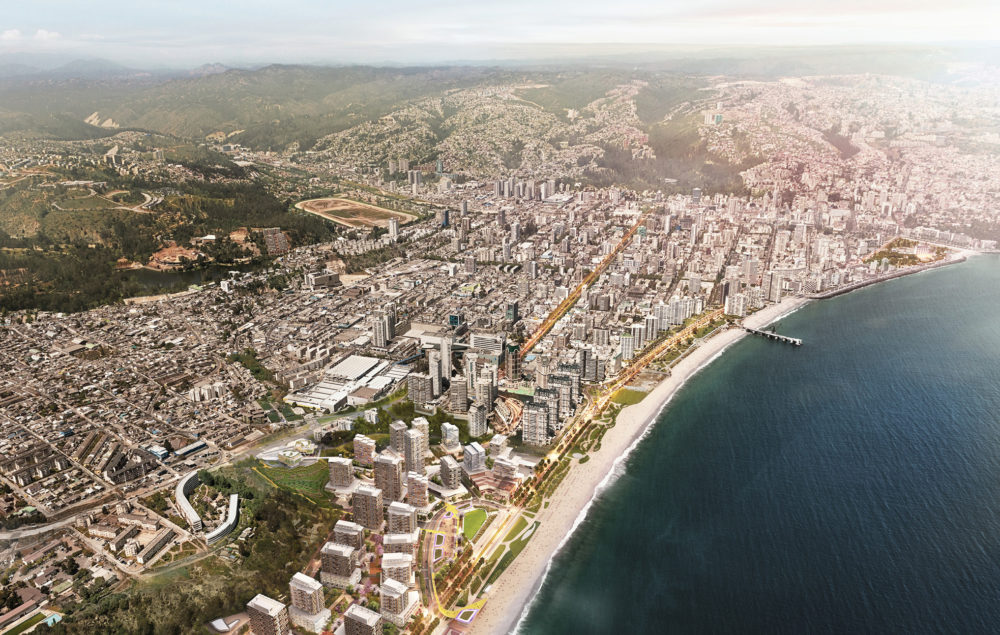
Las Salinas
Viña Del Mar, Chile
 Sasaki
Sasaki
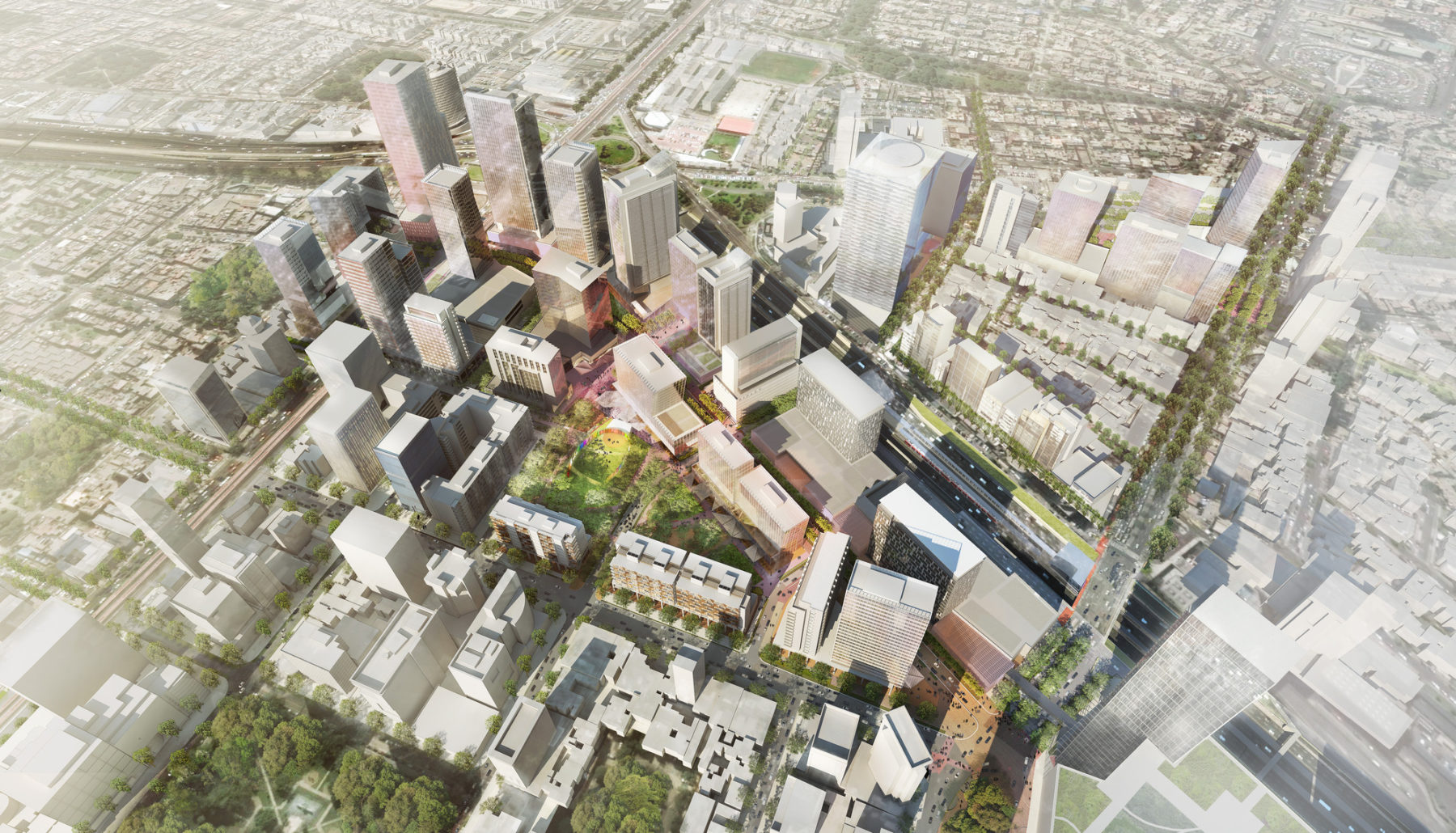
The master plan for the Las Begonias Financial District seeks to create a new urban center in Lima, Peru: a premier metropolitan and regional destination for business, leisure, and culture. By establishing a strong district identity, diverse urban experience, and cohesive framework for growth, the master plan sets a new benchmark for development in Lima—a departure from the traditional arbitrary aggregation of commercial activity toward a progressive integration of urban systems designed to accommodate rapid urbanization as well as growth in the service industry.
The resulting vision for Las Begonias is transformative at all levels, unlocking the district’s full potential through a carefully orchestrated implementation strategy aimed at enhancing value over time.
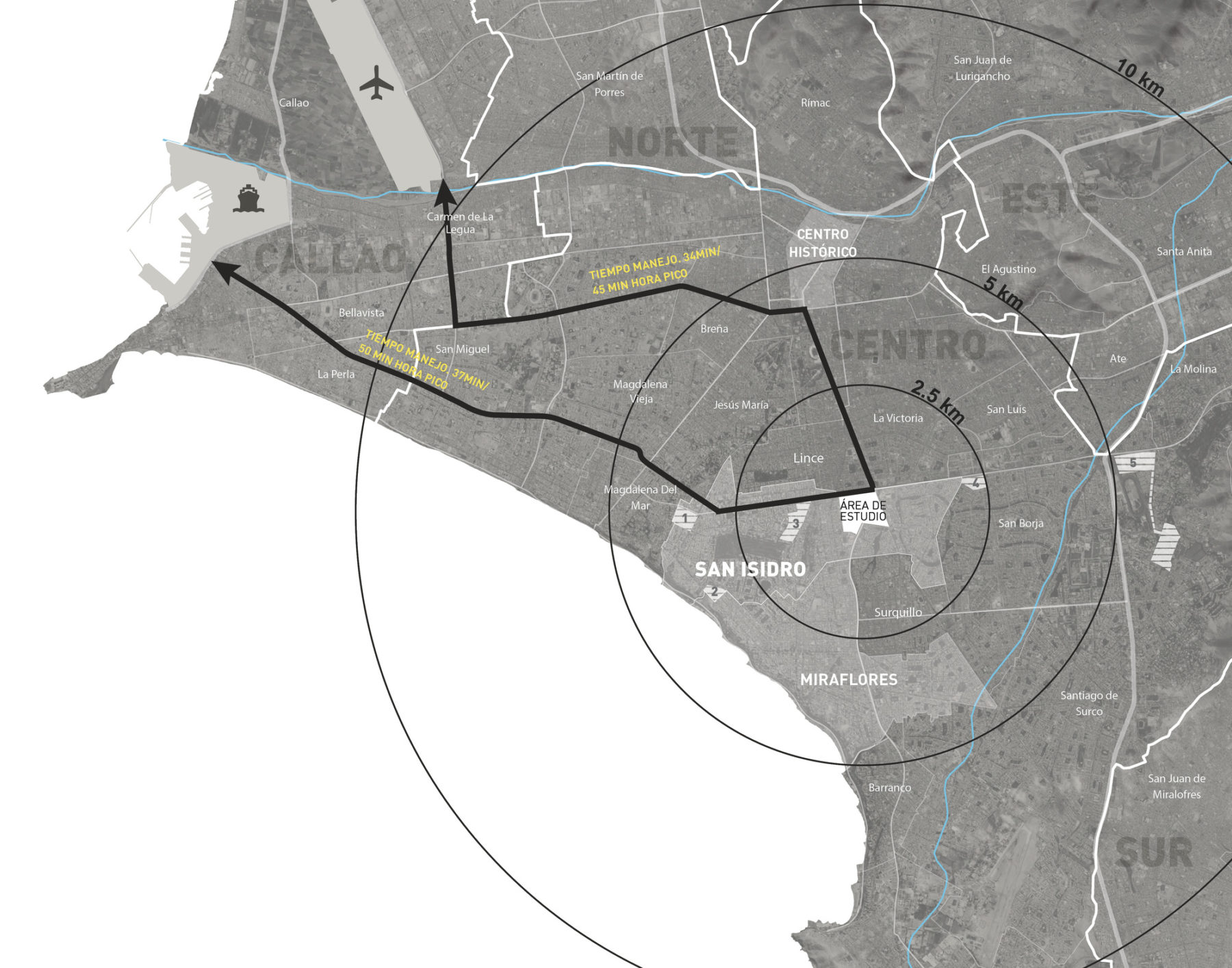
Located at the crossroads of major existing and planned transportation infrastructure, the approximately 70-hectare Las Begonias district is strategically positioned to grow as a commercial hub in central Lima. Presently, the district is comprised of several disparate nodes of activity disconnected by significant barriers to pedestrian movement (such as grade-separated arterial connections) and characterized by general lack of identity and a quality public realm. To that end, our urban design framework for Las Begonias provides an integrated approach to planning central to achieving the strategic objectives of the master plan: to create cohesive district identity, to foster a diverse urban experience, and to promote modes of mobility that are healthy and sustainable. Leveraging existing access to rapid transit and the largely consolidated property ownership, the master plan optimizes development potential around transit nodes and provides for an enhanced network of pedestrian-oriented green streets and destination public spaces. As a result, a distinct new high-rise skyline anchors Las Begonias at its three main gateways reinforcing the geometry of existing arterials (Av. Javier Prado, Paseo de la República, Av. Juan de Arona), while lower-scale buildings frame re-envisioned public parks and spaces, creating a unique address and identity for the district.
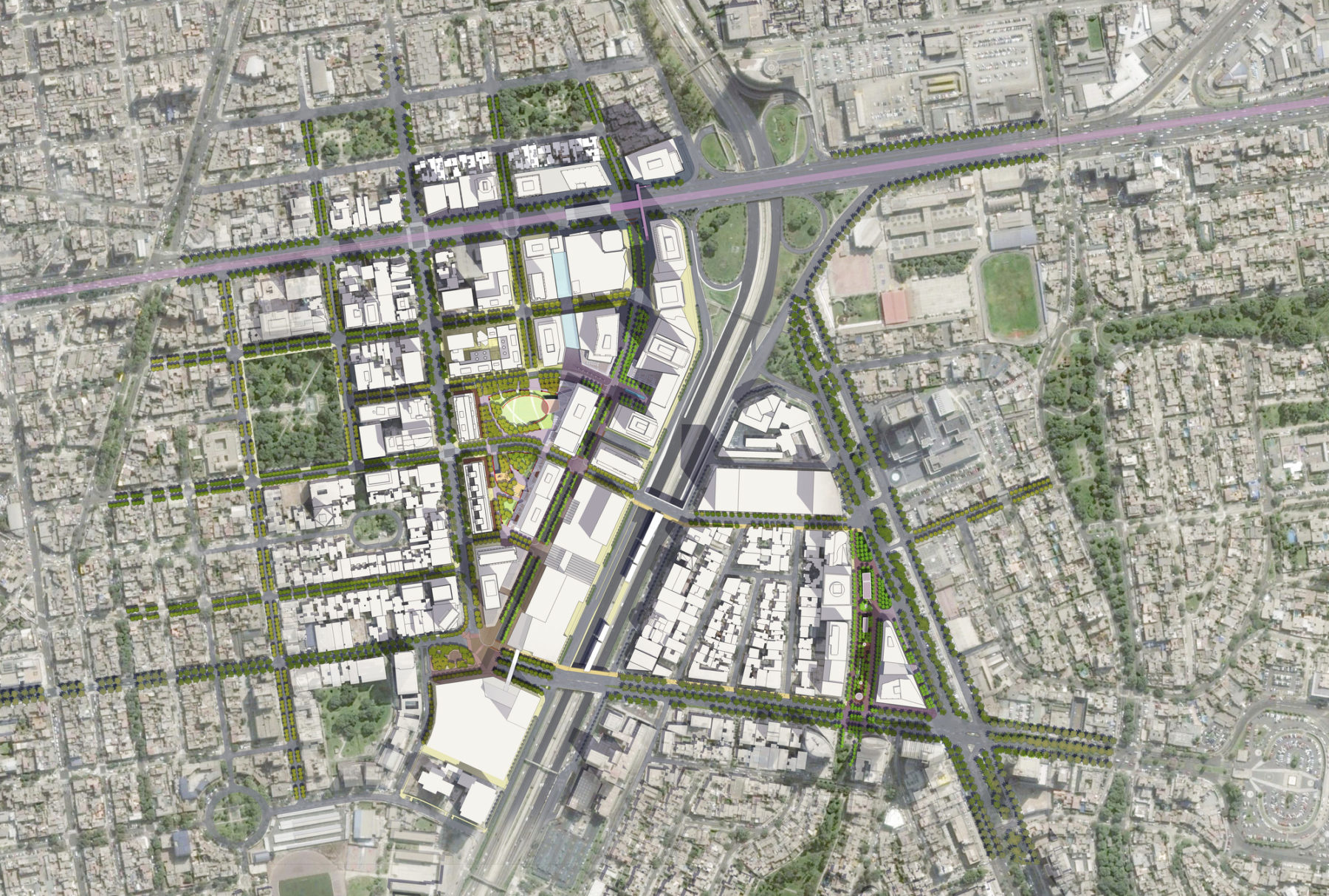
With a primary focus on Calle Las Begonias and Parque Caceres, the district is re-programmed with vibrant urban activities that enhance the pedestrian and commercial experience. Calle Las Begonias is redesigned to create a central spine for the district by providing a strong address for commercial development and a vibrant destination for culture, shopping, and local gastronomy. The transformation of this urban street into a commercial promenade is distinguished by the reinterpretation of vernacular materials and colors and the seamless integration of local plantings and architectural elements.
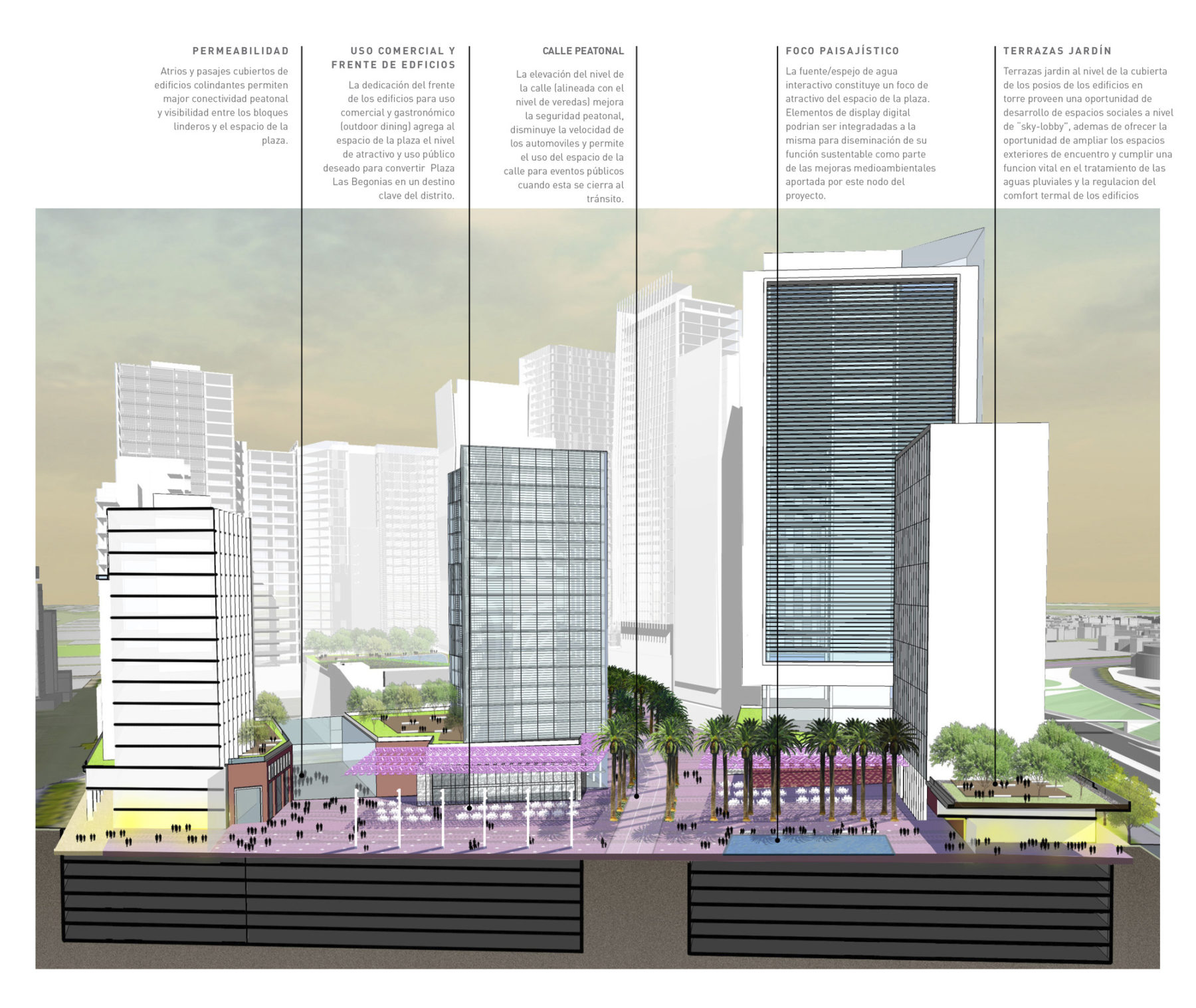
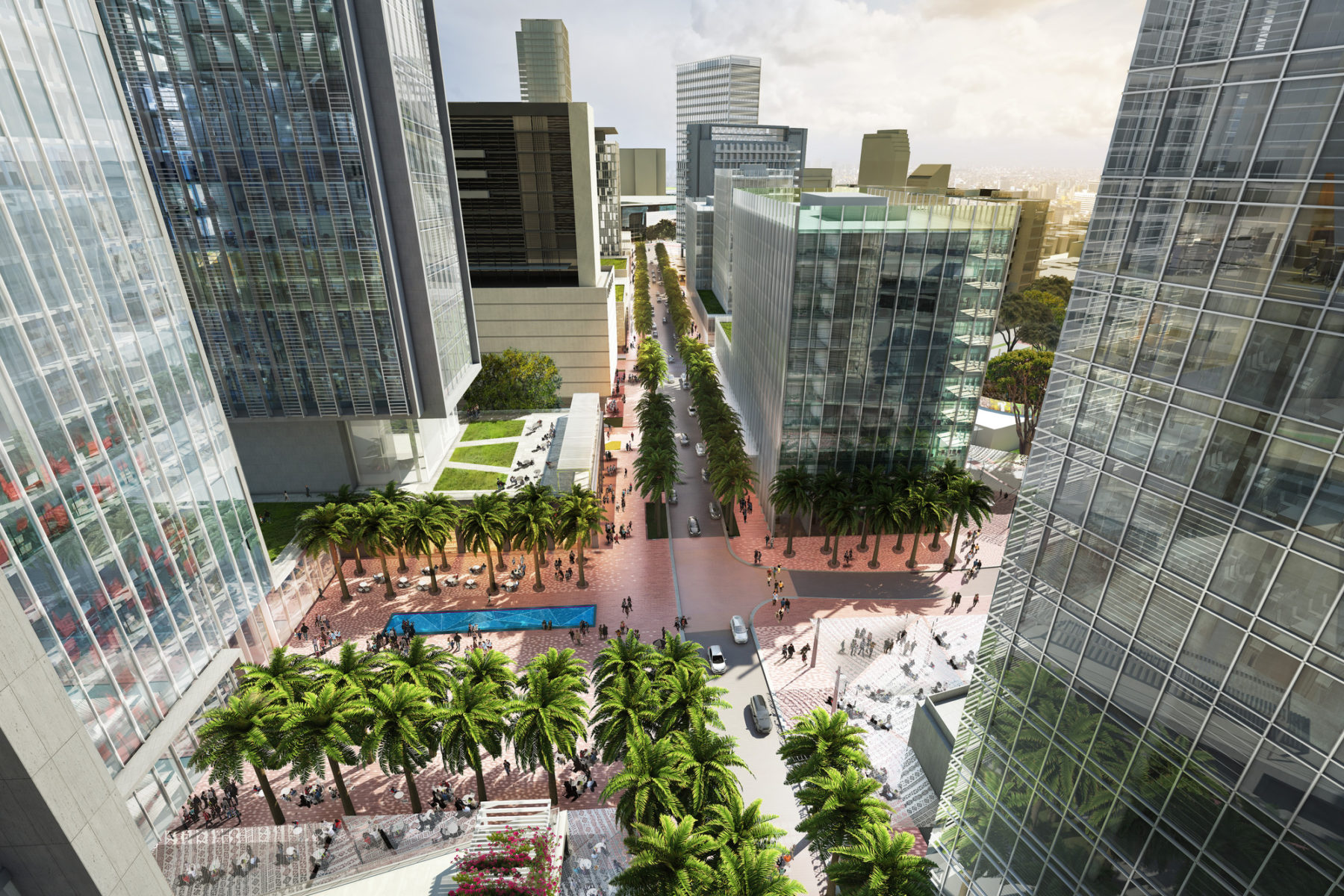
Located at the heart of Las Begonias and complementary to the new commercial promenade, Plaza Caceres and Parque Andres Reyes are redesigned together to become the “central park” and principal recreation, gathering, and celebration space for the district. The edges of the new “Parque Caceres,” provided by the conversion of existing infrastructure comprised of underground car parking and its landscaped street-level deck, engage with ground and second levels of the adjacent developments and encourage spill-over activity. These key nodes of activity collectively provide a range of destination and outdoor recreation opportunities to be enjoyed both by tourists and residents alike.
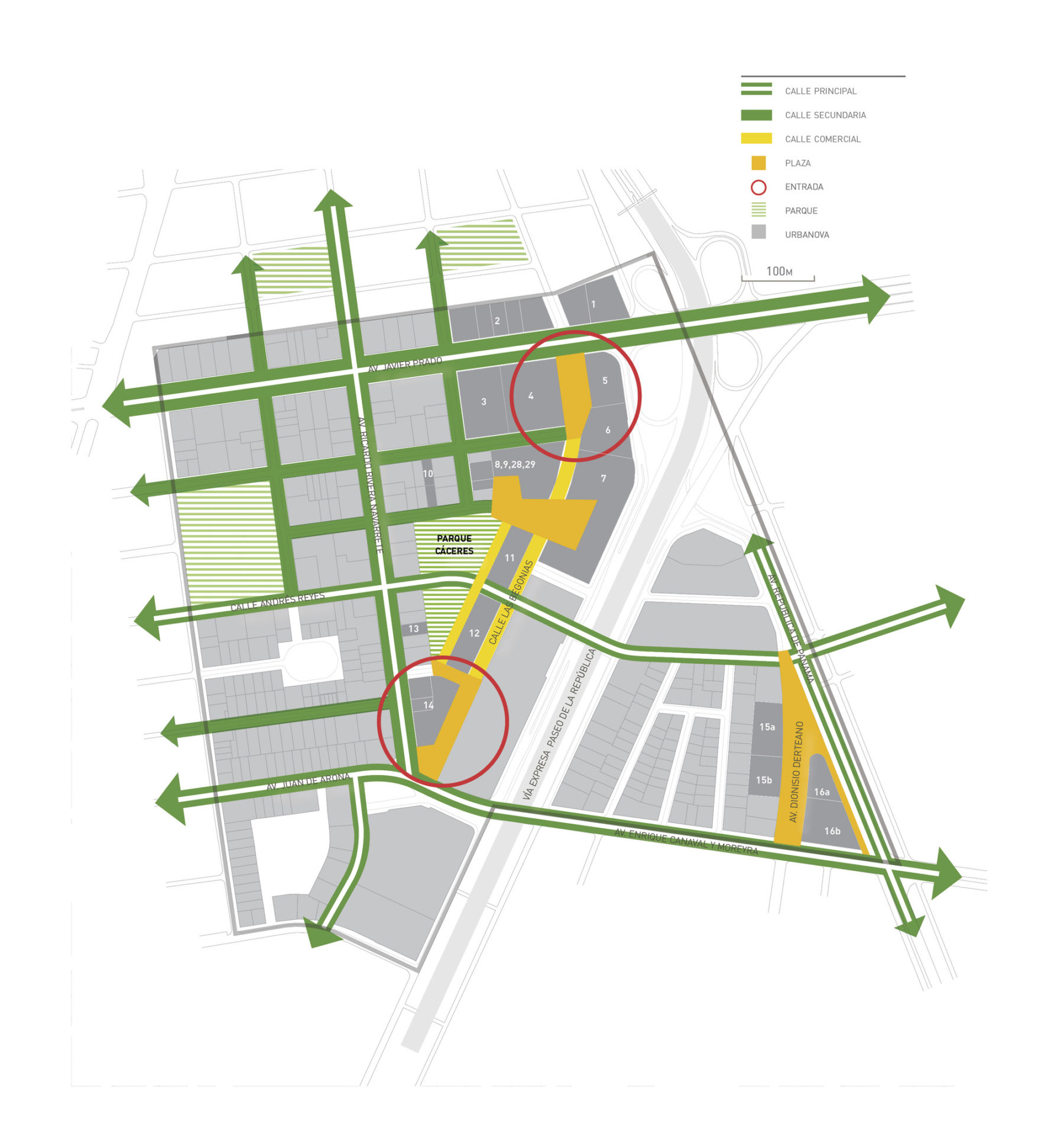
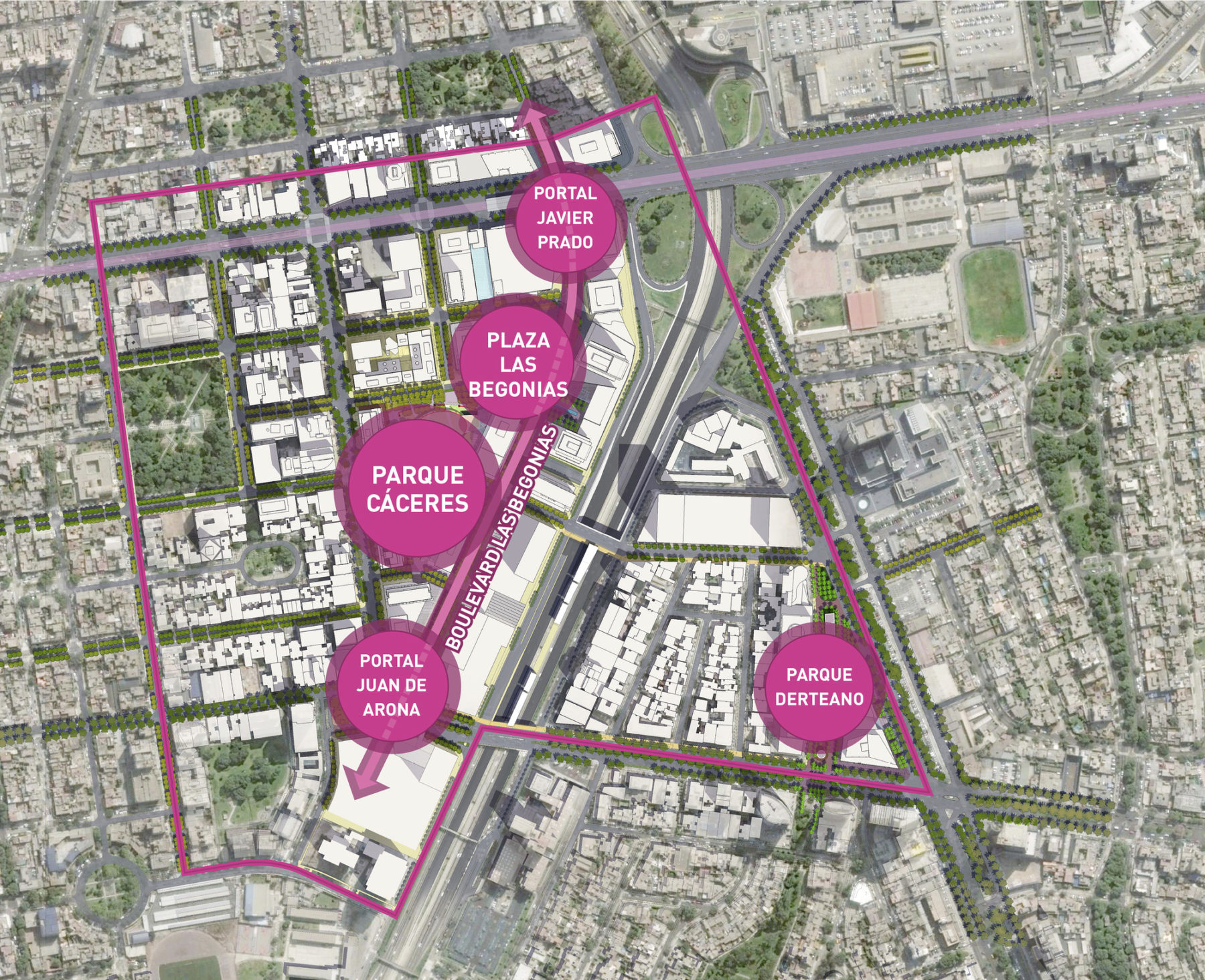
For each of the key development and activity nodes, the vision for Las Begonias is further contextualized and articulated through the creation of urban design and landscape guidelines. The design guidelines provide a roadmap to successful implementation of these development and public realm improvements which are critical to creating a distinct identity for Las Begonias. More importantly, the master plan addresses the improvement, management, and optimization of the existing transportation systems, which is fundamental to the long term viability of the financial center. The mobility design builds upon the convergence of existing transportation infrastructure and planned improvements, providing an integrated systems approach to circulation, access, and parking, championing a culture of change necessary to resolve the immense congestion issues in Lima.
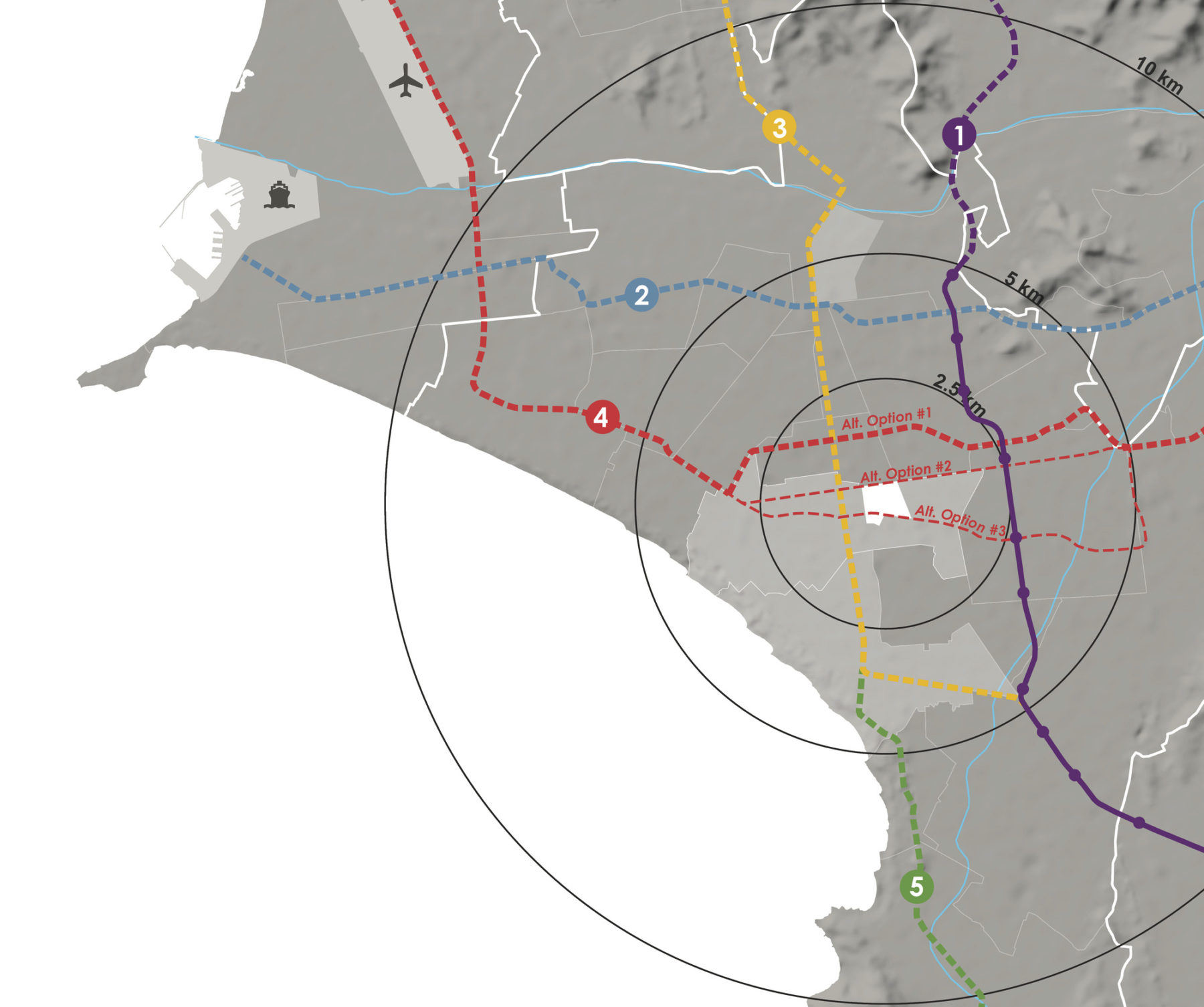
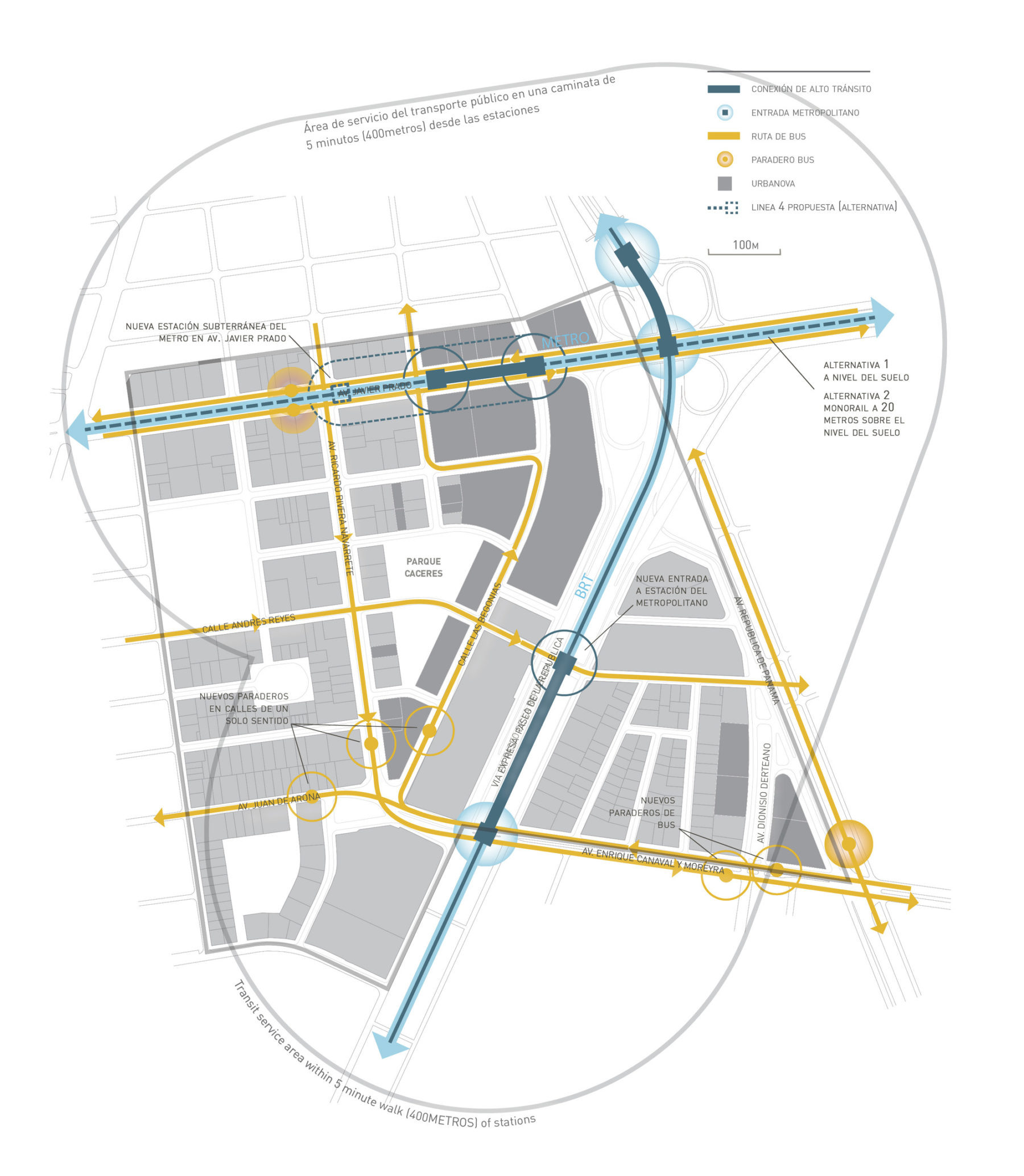
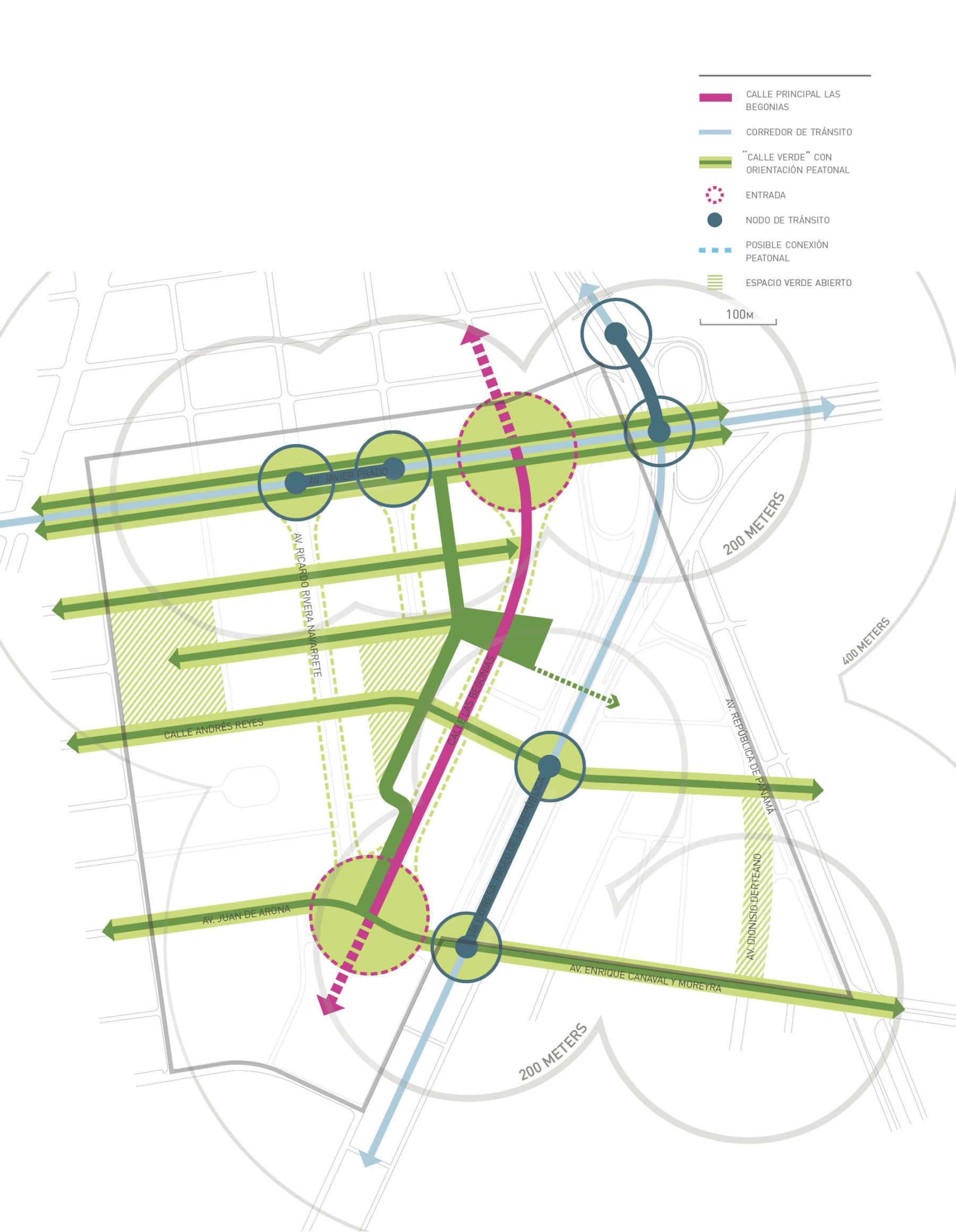
The benefits and success of the Las Begonias Financial District master plan are widely recognized, garnering strong local municipal and private sector support. As a result, strategic partnerships have been formed around the implementation of the public realm improvements along Calle Las Begonias and the redevelopment of the existing parking concessions into new public parks.
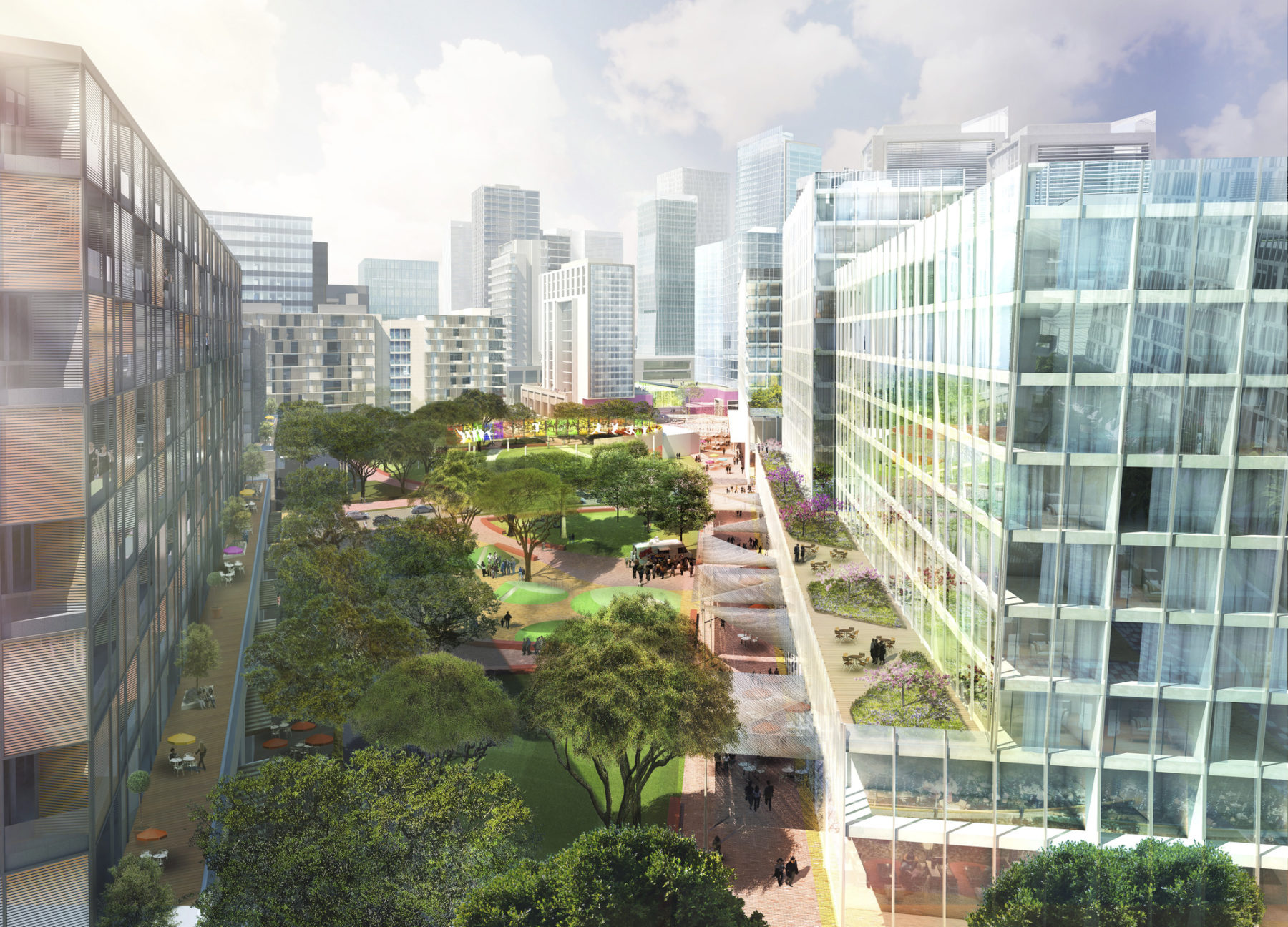
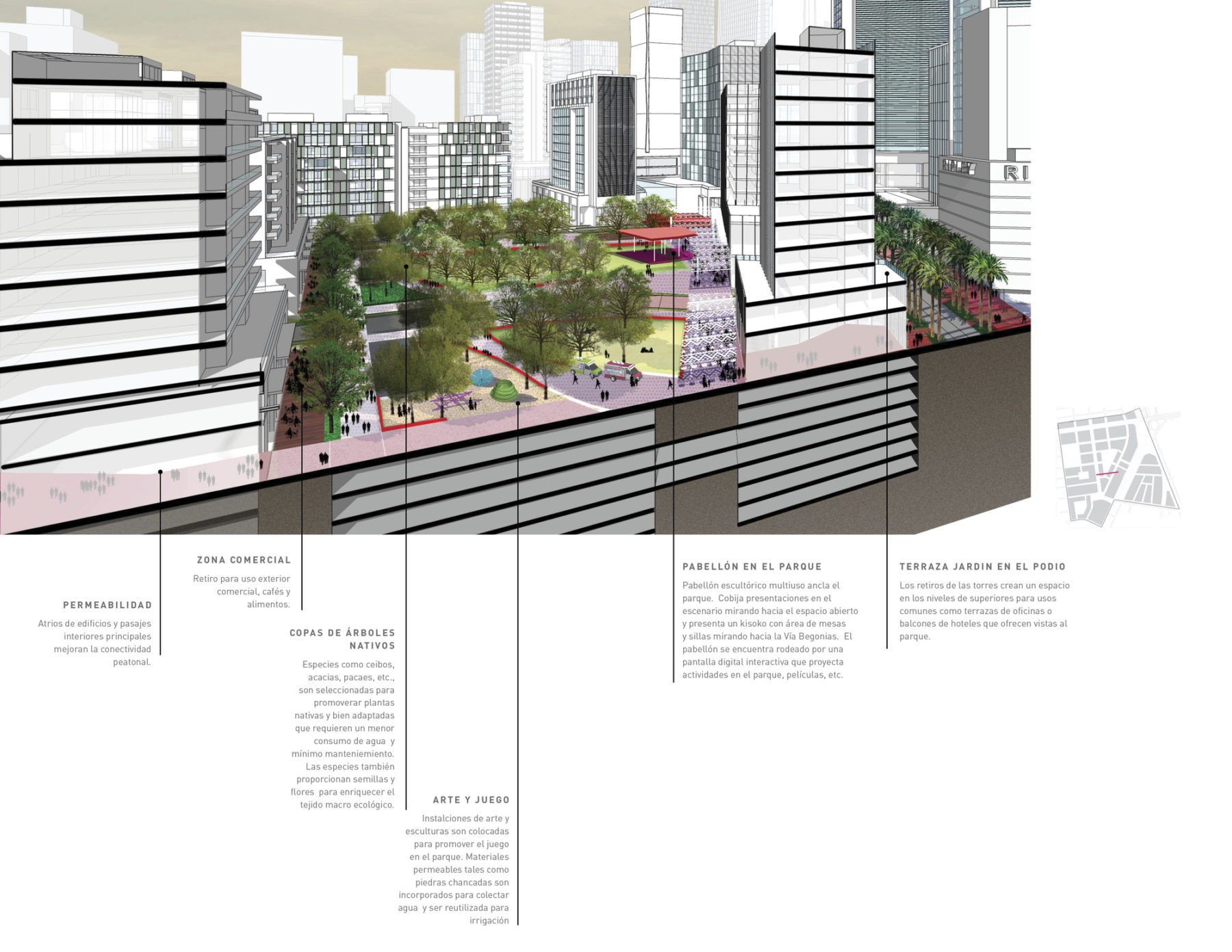
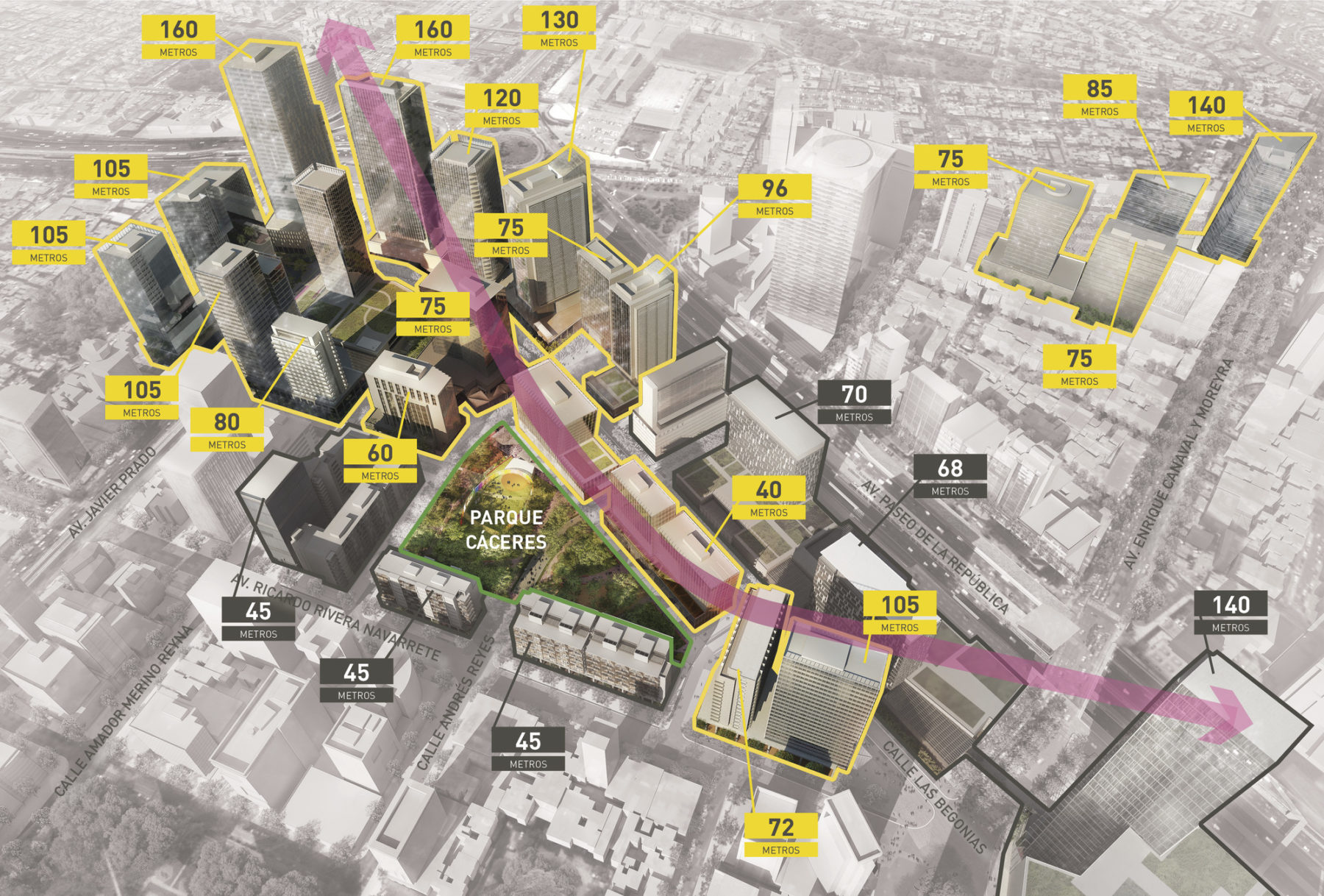
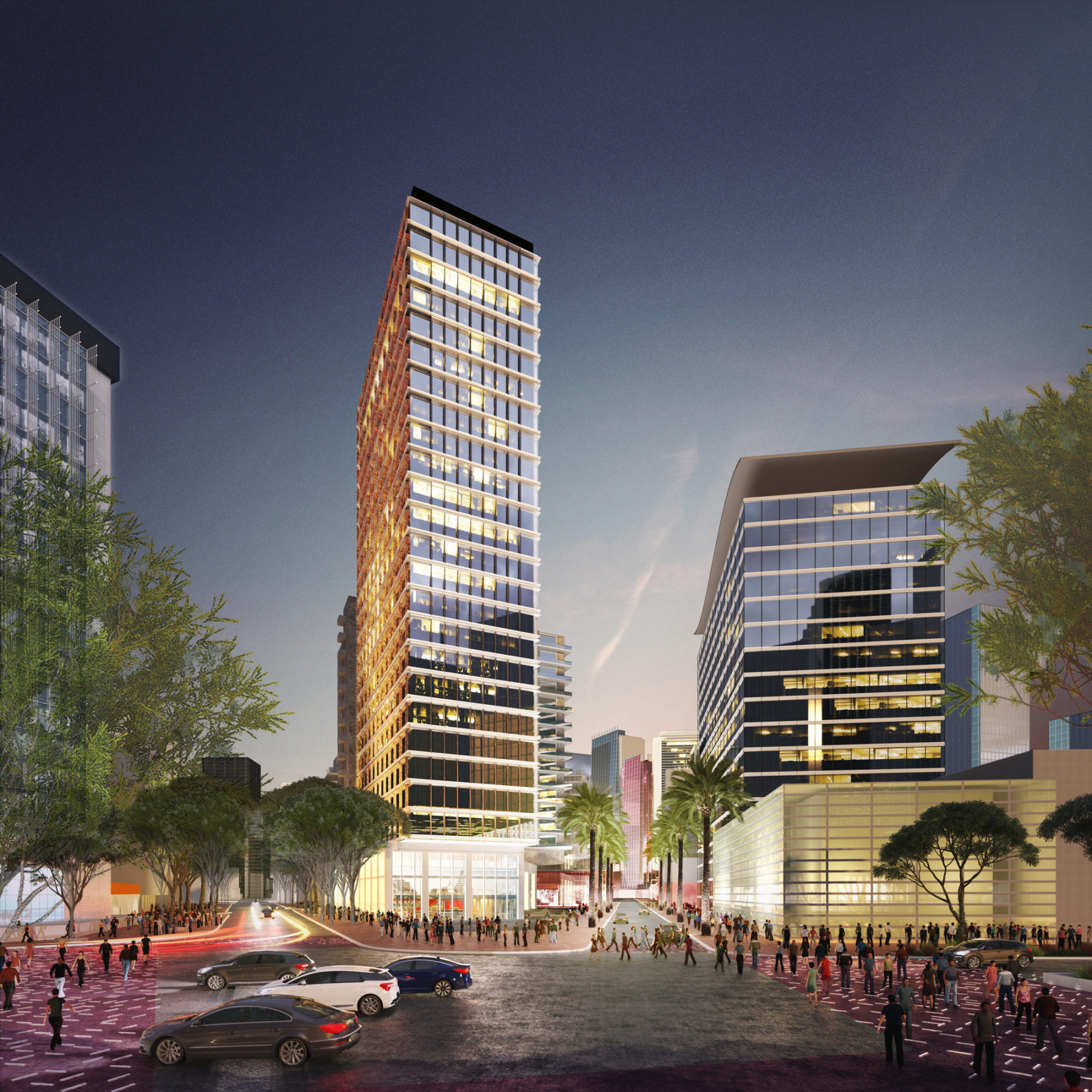
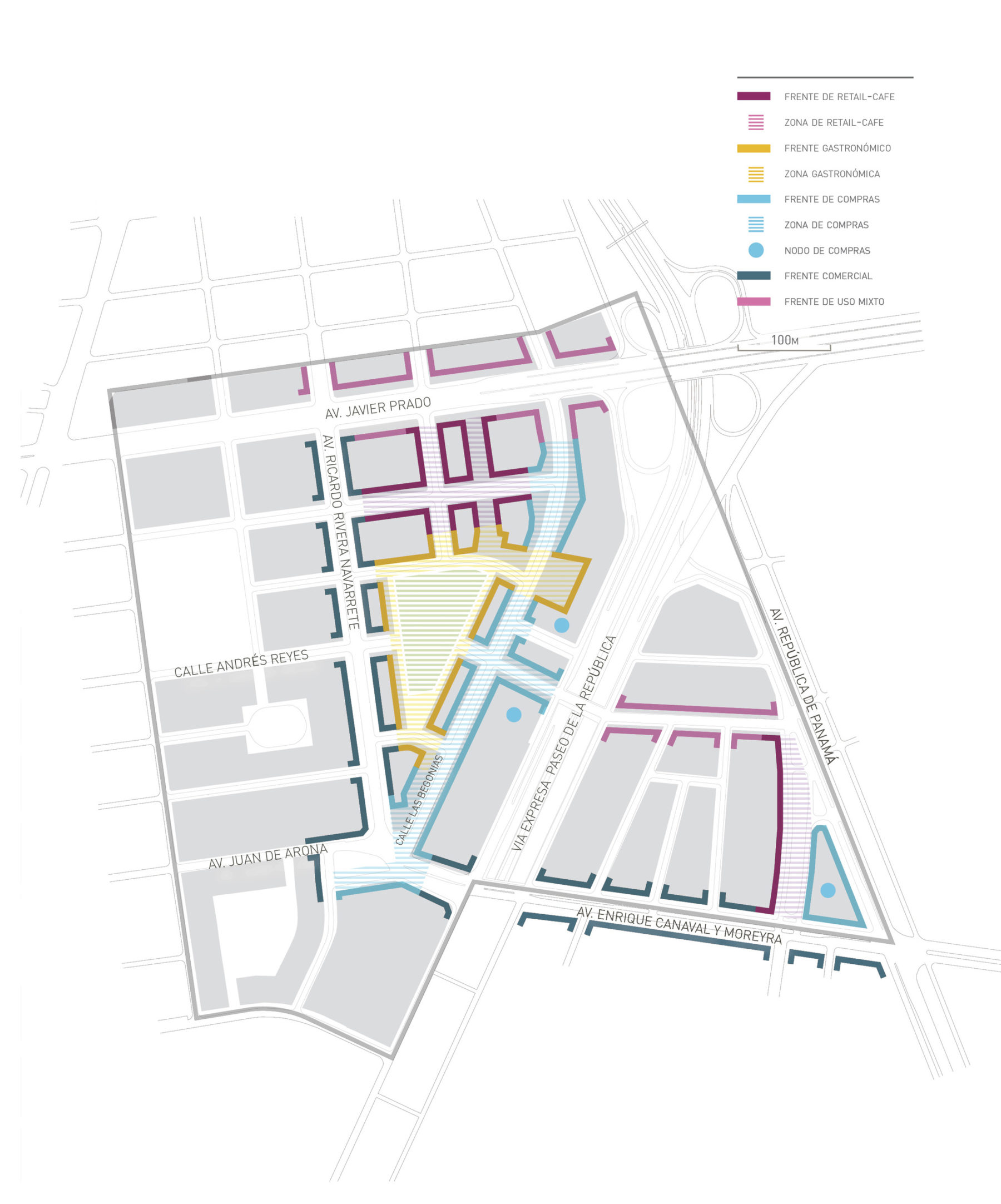
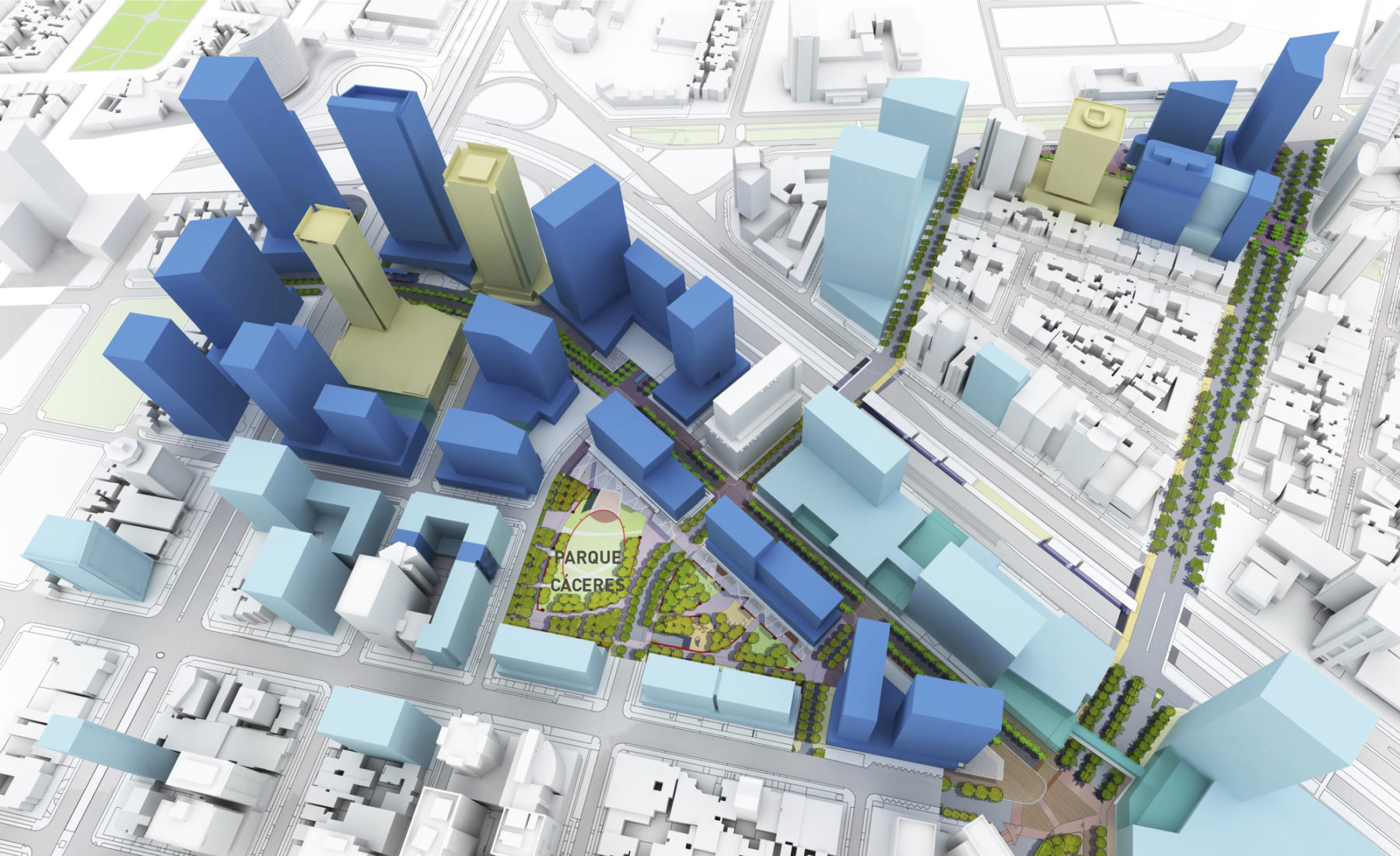
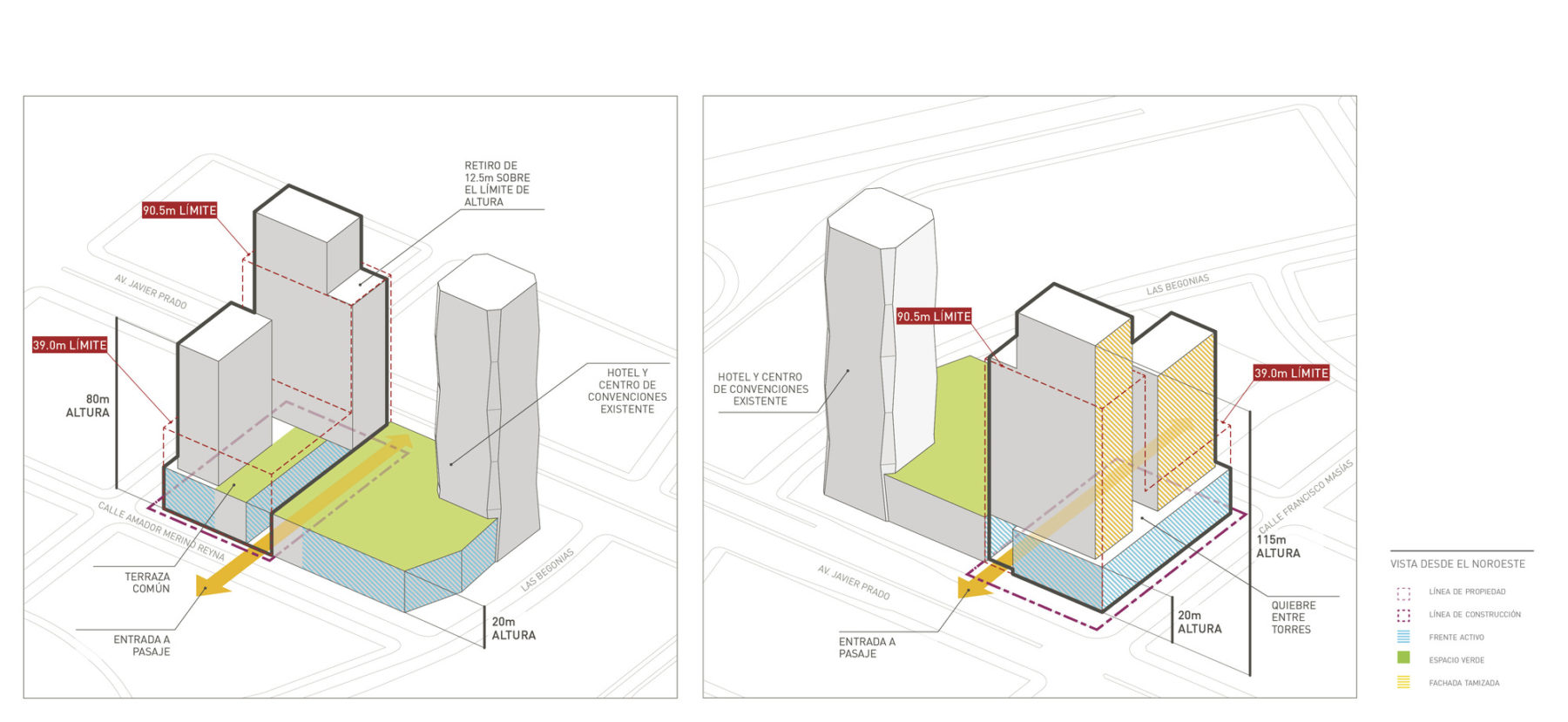
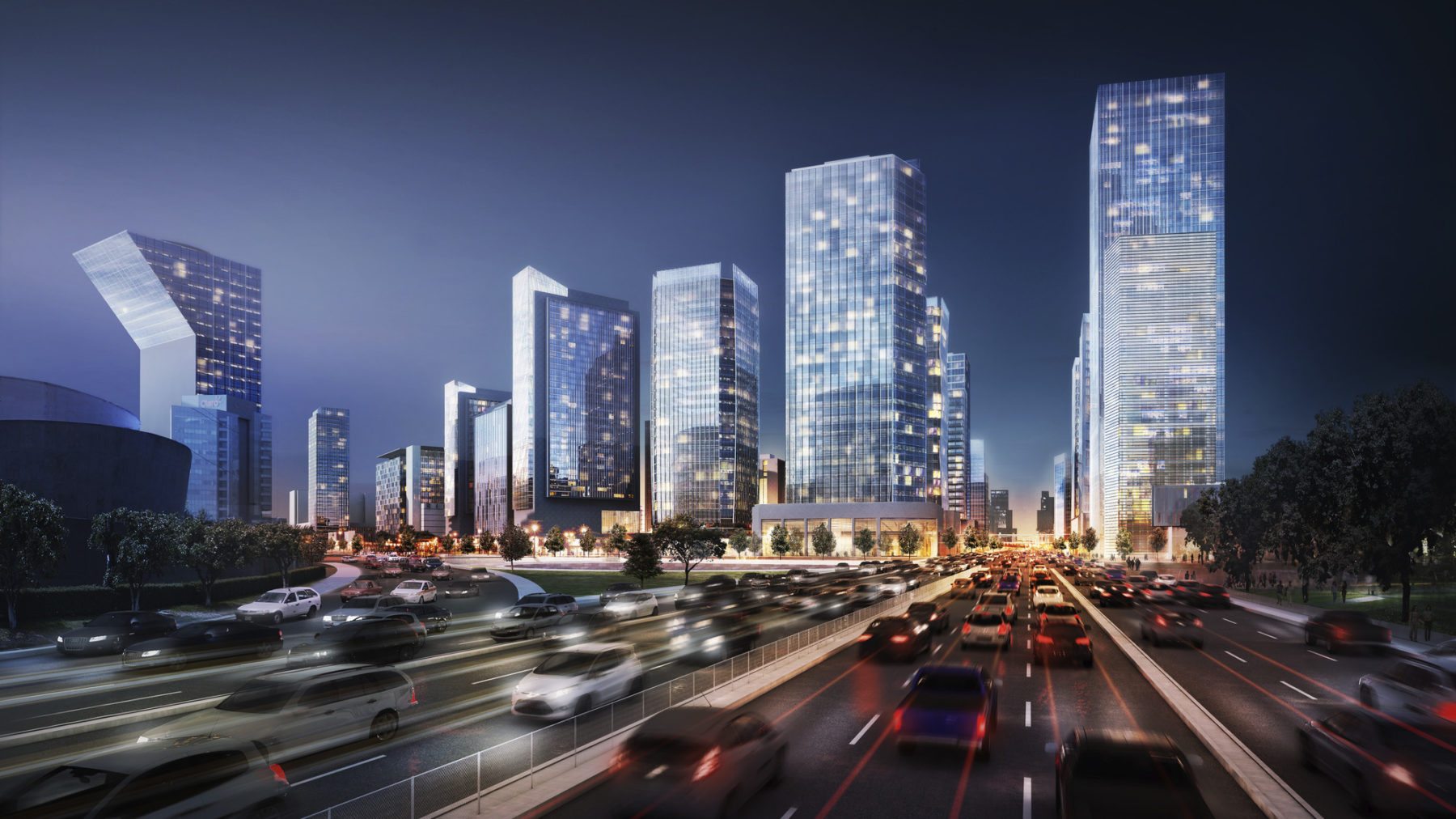
For more information contact Pablo Savid-Buteler.