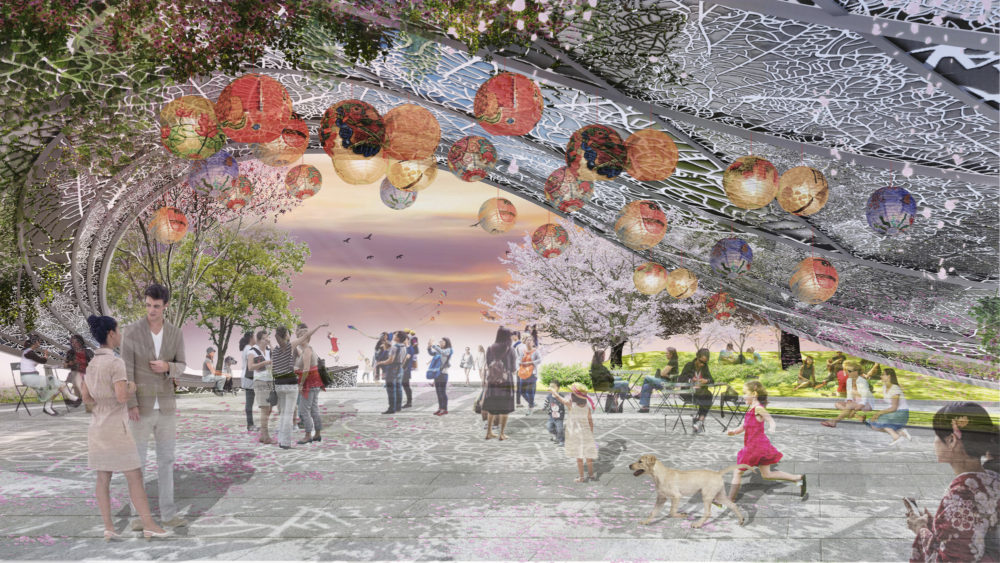
Jinan CBD Vanke Park
Jinan, China
 Sasaki
Sasaki
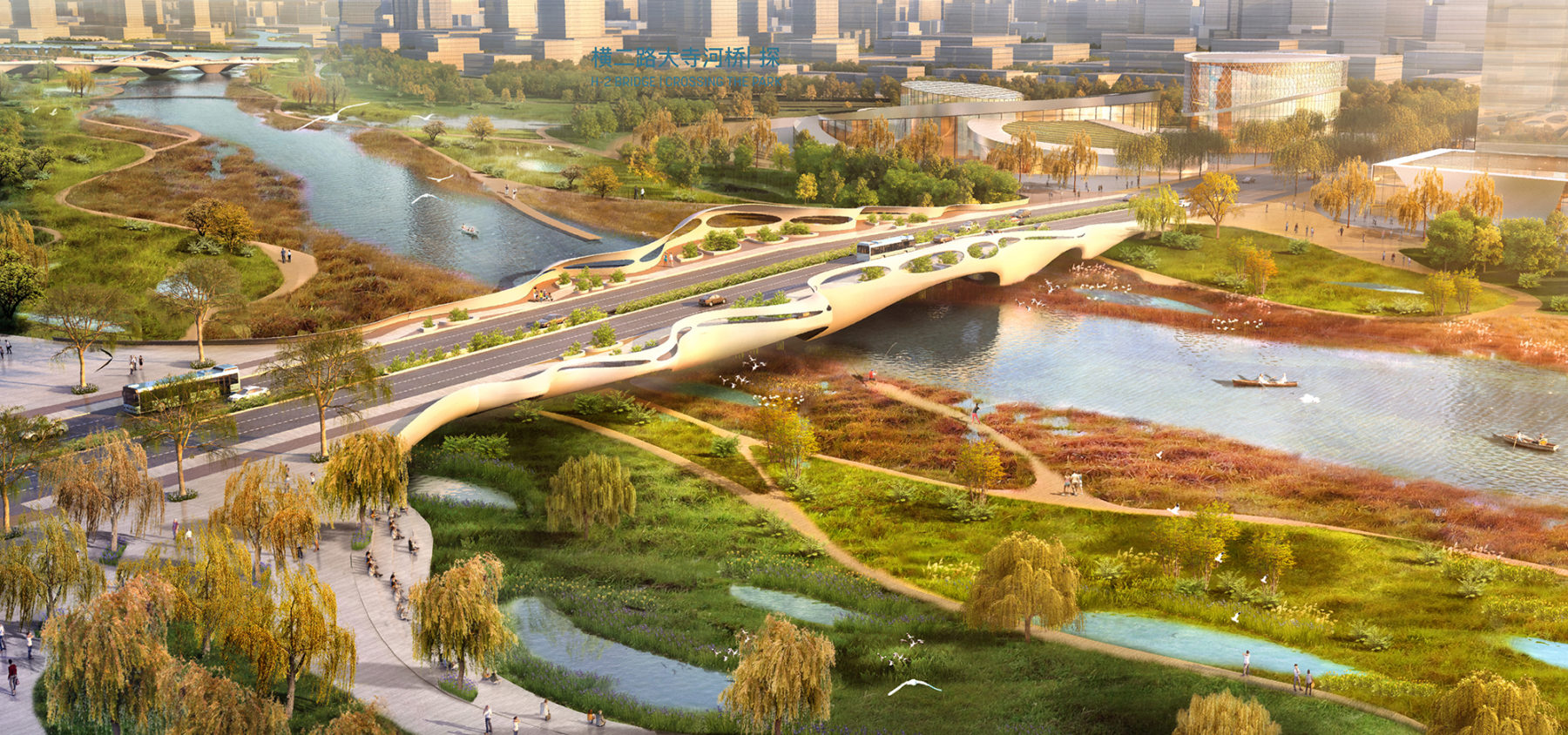
Aesthetic intrigue and multi-functionality strike a delicate balance in this developing city center
The design team was asked to envision five bridges for the future Jinan Prior Zone—a new city center for North Jinan, Shandong. The new development seizes the natural opportunities of the area and locates the city center along the water. The design for five new bridges provides an opportunity to upgrade the infrastructure and gives more space to the river in order to reduce the risk of flooding and preserve riparian wetland.
Cities and urban sprawl are everywhere and how we deal with nature is becoming a critical question. The design challenge is how we look at architecture, or in this case, infrastructure, as a way to extend nature. The idea behind the Jinan Prior Bridges is that they are more than just infrastructure; the design gives us an exciting possibility to unite architecture, landscape, and ecology.
How can something as utilitarian and rational as a bridge become a landscape element? The lush park, which is part of the design, introduces the social infrastructure, a sense of destination, and is punctuated by the bridges which serve as gateways to the park.

From the beginning of the design process, the landscape and bridges were thought of as one entity
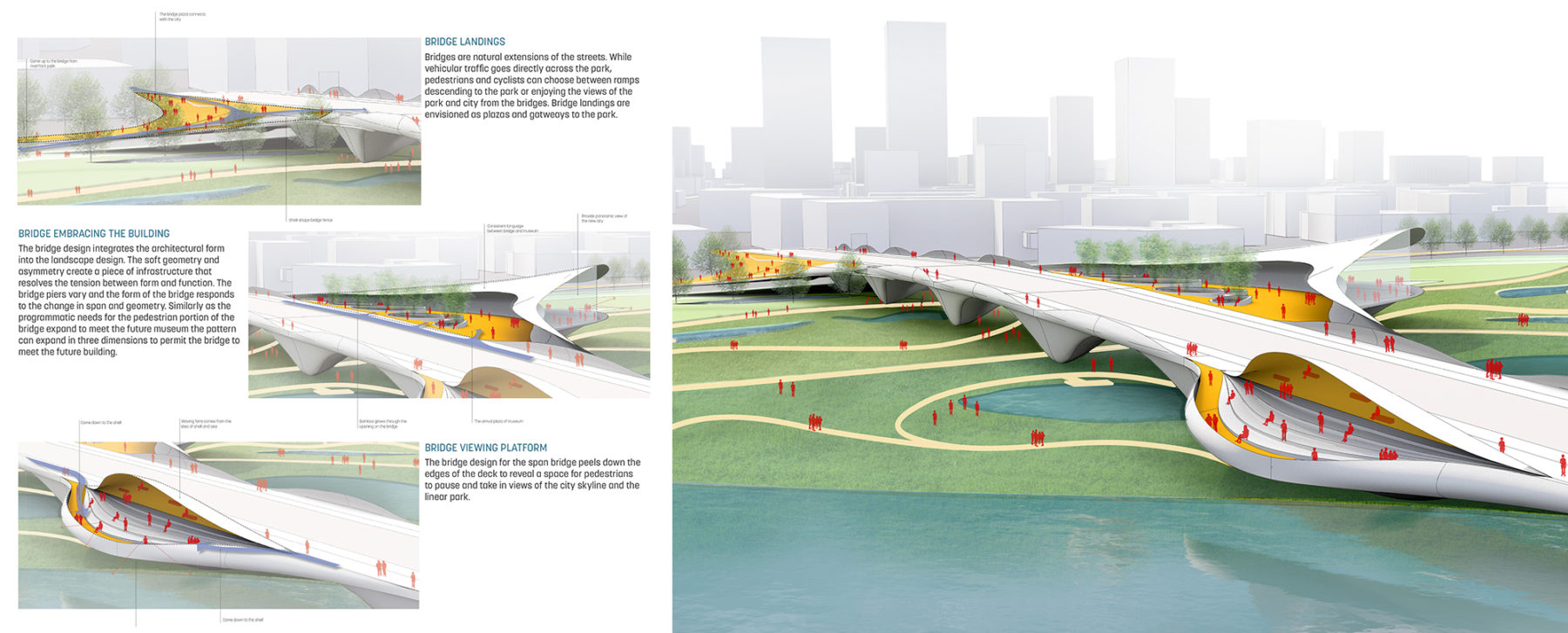
The bridges naturally integrate with the landscape and flow of the city, making the pedestrian experience both functional and enjoyable
Bridges carry substantial infrastructural and ecological obligations. The team’s goal was to maintain these magical entrances while considering their utilitarian functions. From the beginning the main goal was for the bridge design to integrate the architecture and the surrounding landscape together into a resilient system accommodating the ever changing conditions of the floodplain and restore the ecology of the Dasi River through the creation of a new wild riverfront landscape which reflects Jinan’s cultural connection to water.
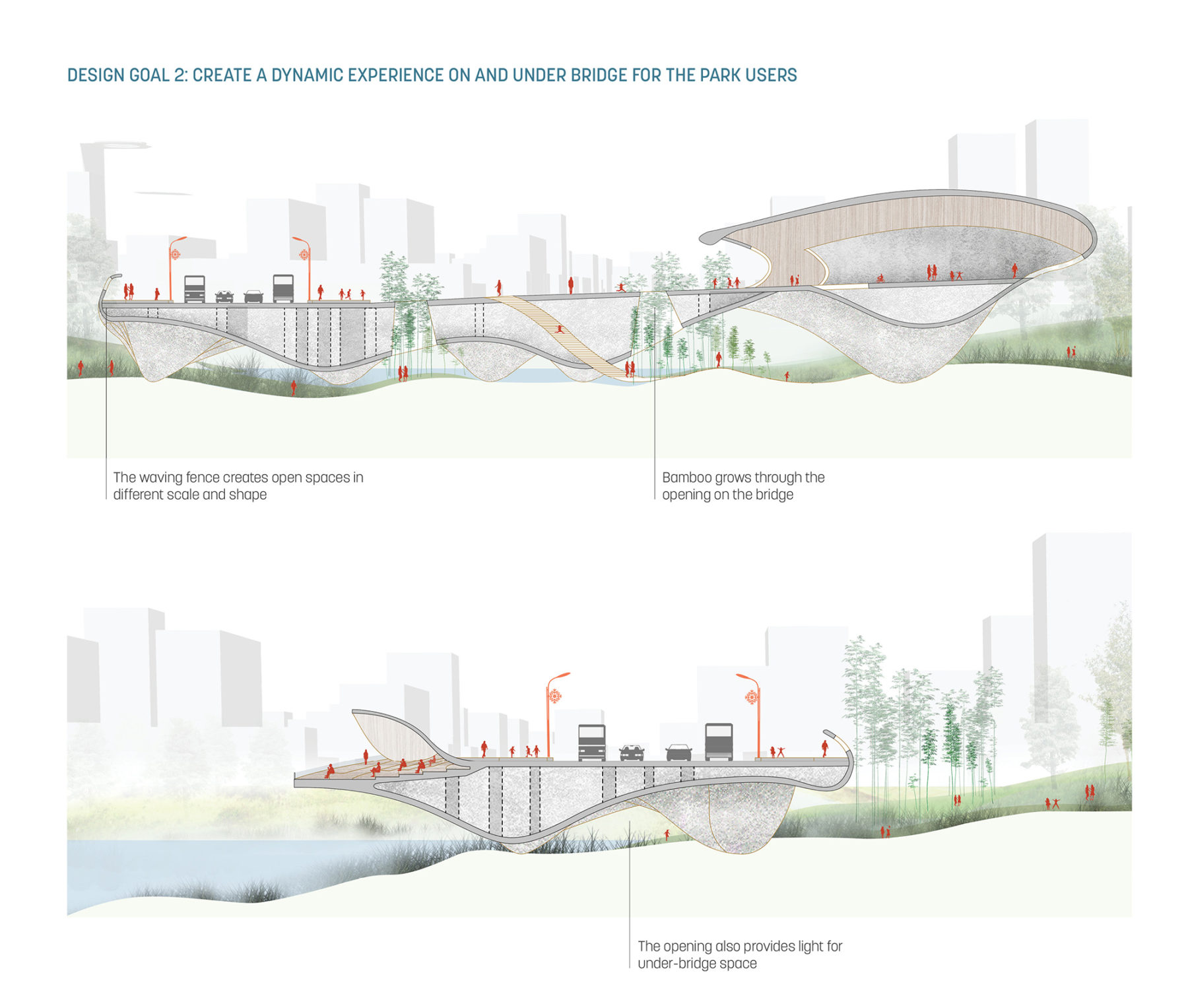
Space under the bridges is used to add functional space to the landscape
The team drove the design inspiration from traditional Chinese paintings which highlight bridges as an integral part of the landscape. The bridge is the landscape and the landscape is the bridge. One cannot exist without the other. The form emerges from the landscape and is the critical link between nature and the architecture.
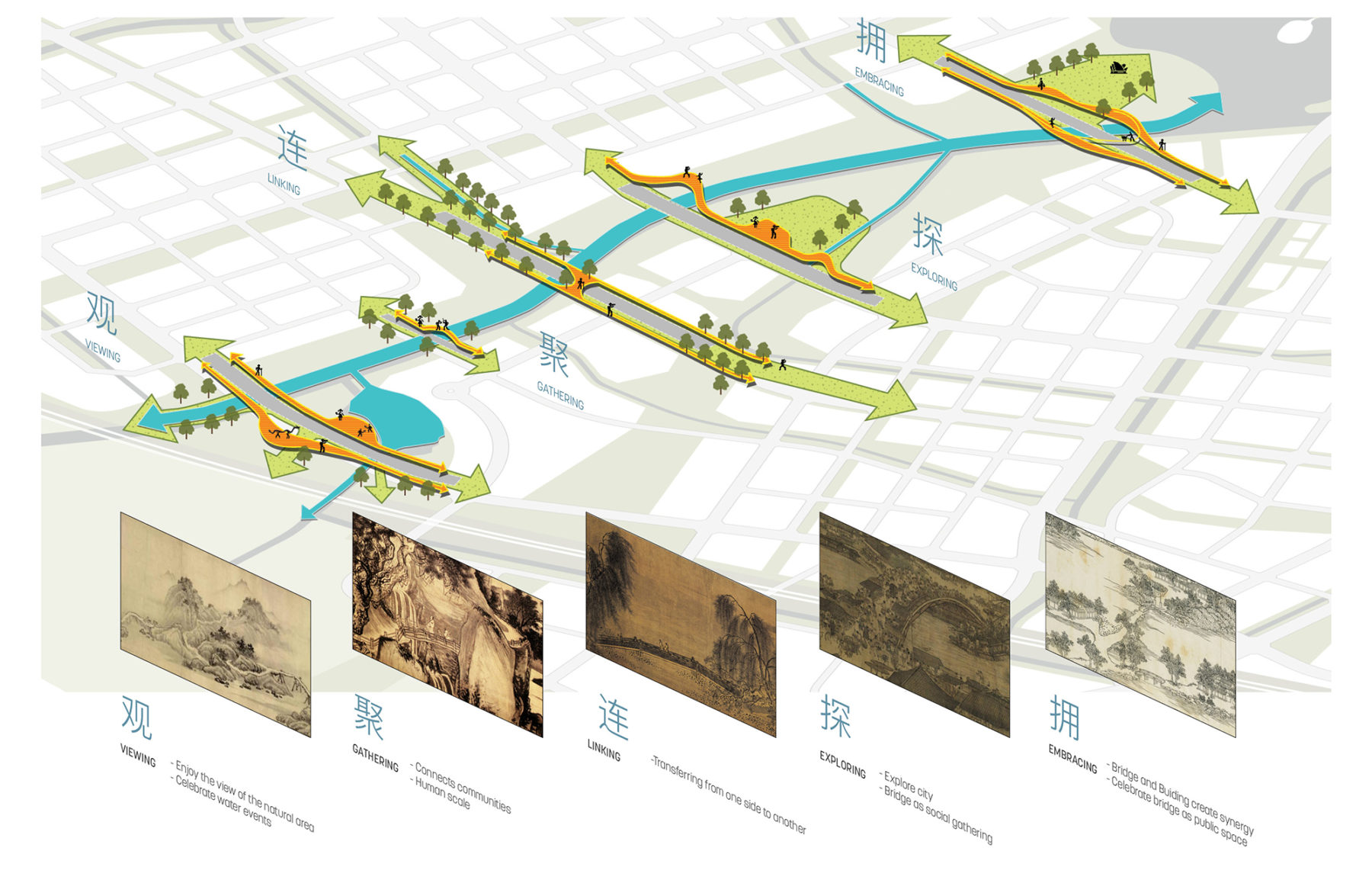
The bridges are inspired by typologies from historic paintings
The team molded the topography to accommodate the river, wetland, flora, and fauna. The bridge can also be a shelter—a beacon of light that creates drama for those on walking on the bridge, traveling across it, or looking at it from afar.
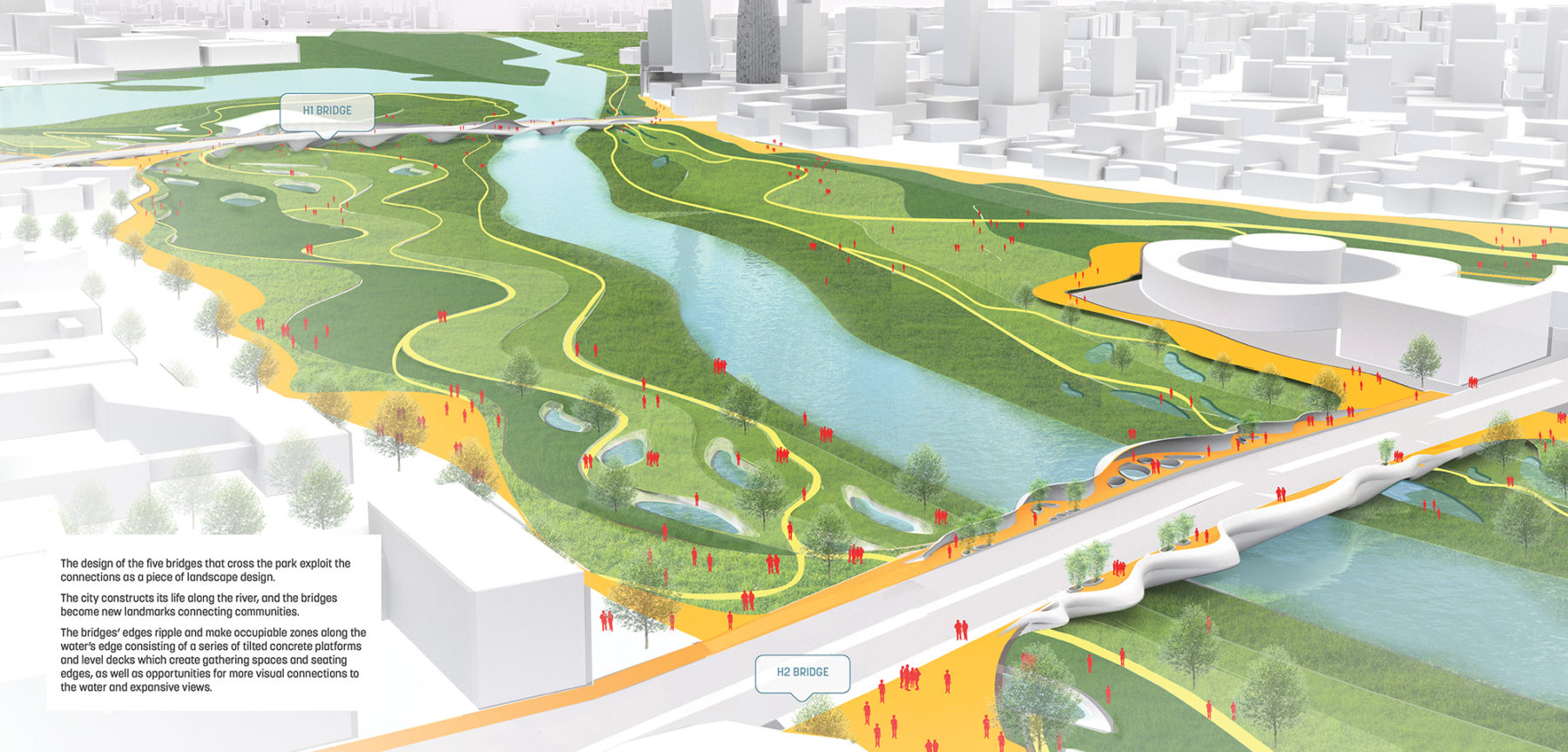
The park below connects each bridge to each other, providing a continuous experience and visual link
The structural form of the Jinan Bridge has evolved from the site constraints and programmatic needs driving the preferred structural material and then designing the form to make efficient use of the material. Given the nature of the river and the flood plain it was critical that the bridge use a material that can be resilient to the environmental effects of the flood waters and potential scour. The team chose concrete for its durability under these conditions. The second parameter was to choose a structural form that would complement the surrounding building heights and be relatively low in the landscape.
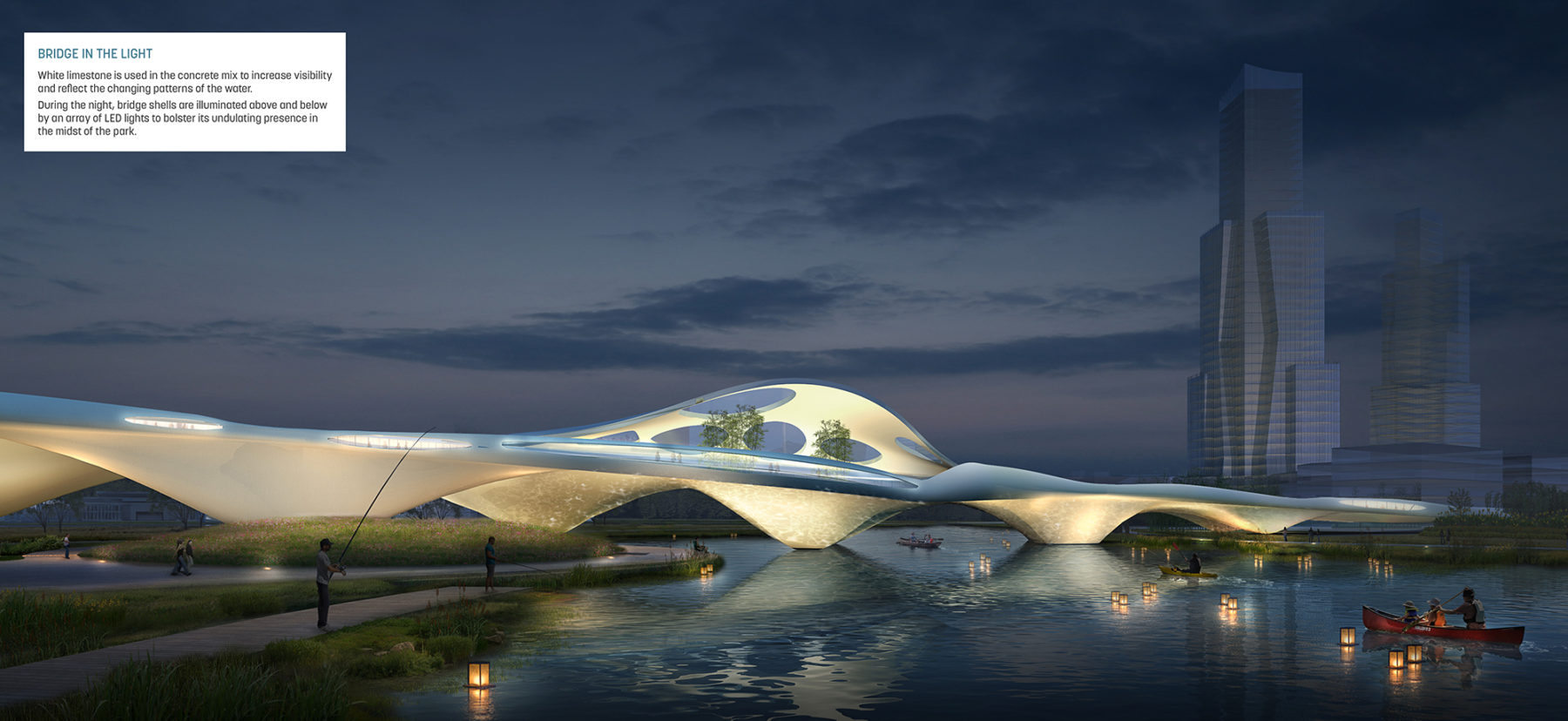
LED lights create a beacon after dark
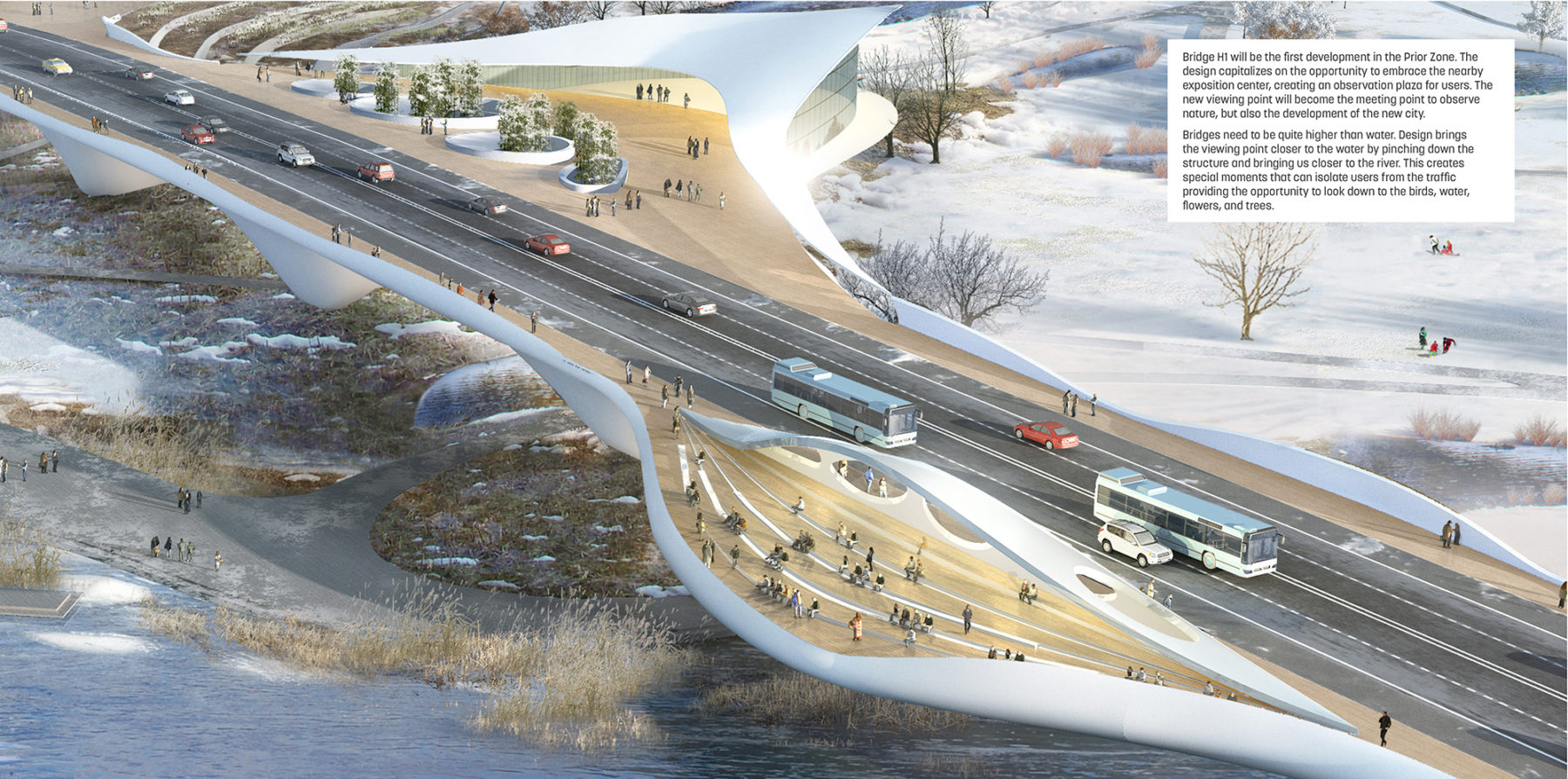
Nearby economic and cultural centers are connected for both vehicle and pedestrian traffic
The design for the Jinan Bridge embraces these principles to utilize form to permit the concrete structure to do what it does best while creating a low structure to help celebrate the surrounding buildings and establish a sculptural experience for those using the park below the bridge. The bridge geometries are established by first considering the arch and efficient span to depth ratios. The arch on one side of the bridge is offset from the other side—creating a staggered effect. The support points for these arches are linked diagonally across the bridge. The bridge deck is then analyzed to determine where additional support may be required and stiffening ribs are integrated to link the form. The ribs are then connected with a diaphragm shell that links, braces, and offers additional support for the bridge creating a rigid three dimensional geometry.
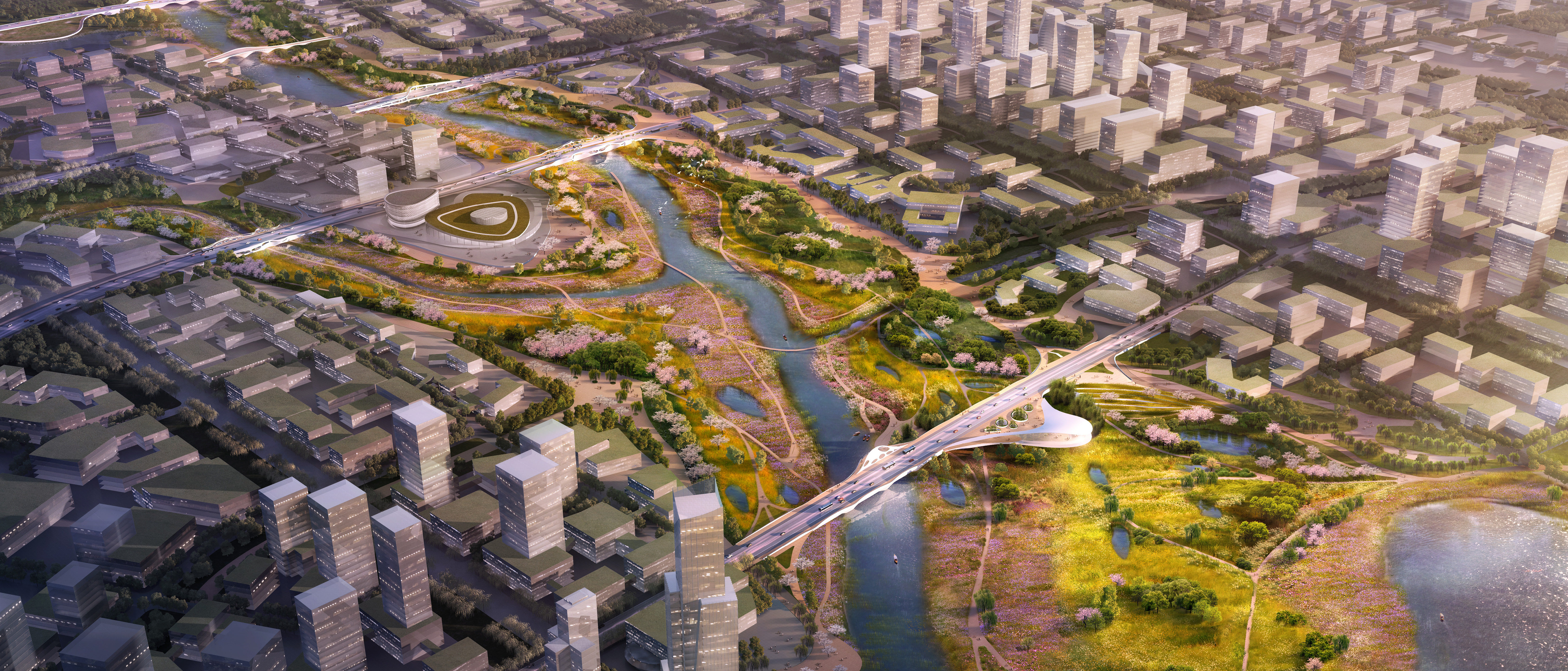
The proposed design aims to make each journey special, while improving the functional capabilities of the space
The ribs serve to both stiffen the shells as well as support the bridge deck above. It also enables the shells to be thinner and shallower saving material and permitting longer spans. Additionally, bridge shells are creatively punctured where structural forces allowed. The holes also help make the concrete structure lighter, while bringing light below the bridge. This move helped the design team achieve an aesthetically attractive bridge that also has a wide span.
The bridge design completes a critical link in the open space network of the Prior Zone, and will be popular with walkers, joggers, and cyclists. In addition to connecting the two river banks, the space under the bridge is used for tai chi, fitness workouts and children’s play, as well as quieter activities such as fishing and enjoying the river views.
For more information contact Michael Grove.