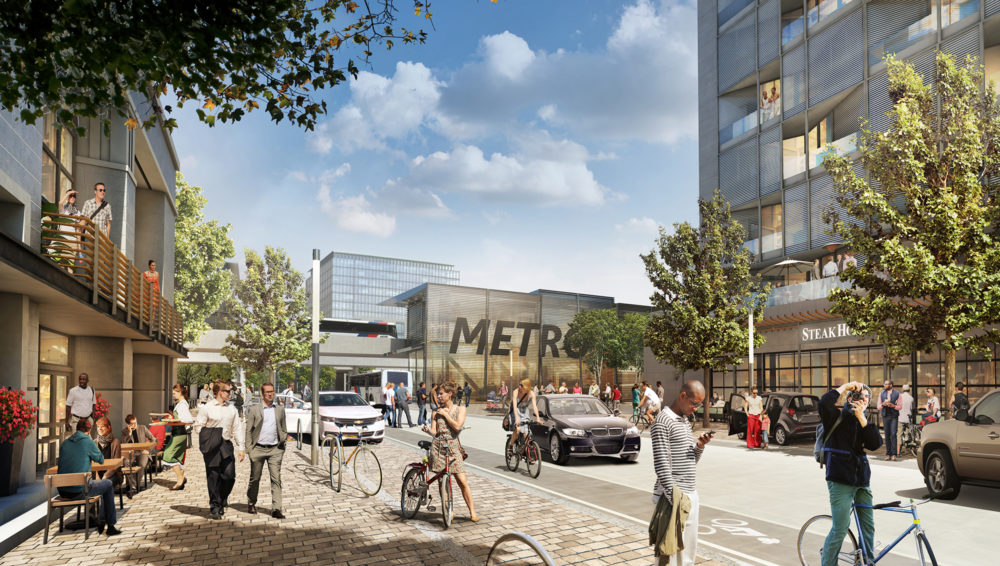
Houston Energy Corridor District Master Plan
Houston, TX
 Sasaki
Sasaki
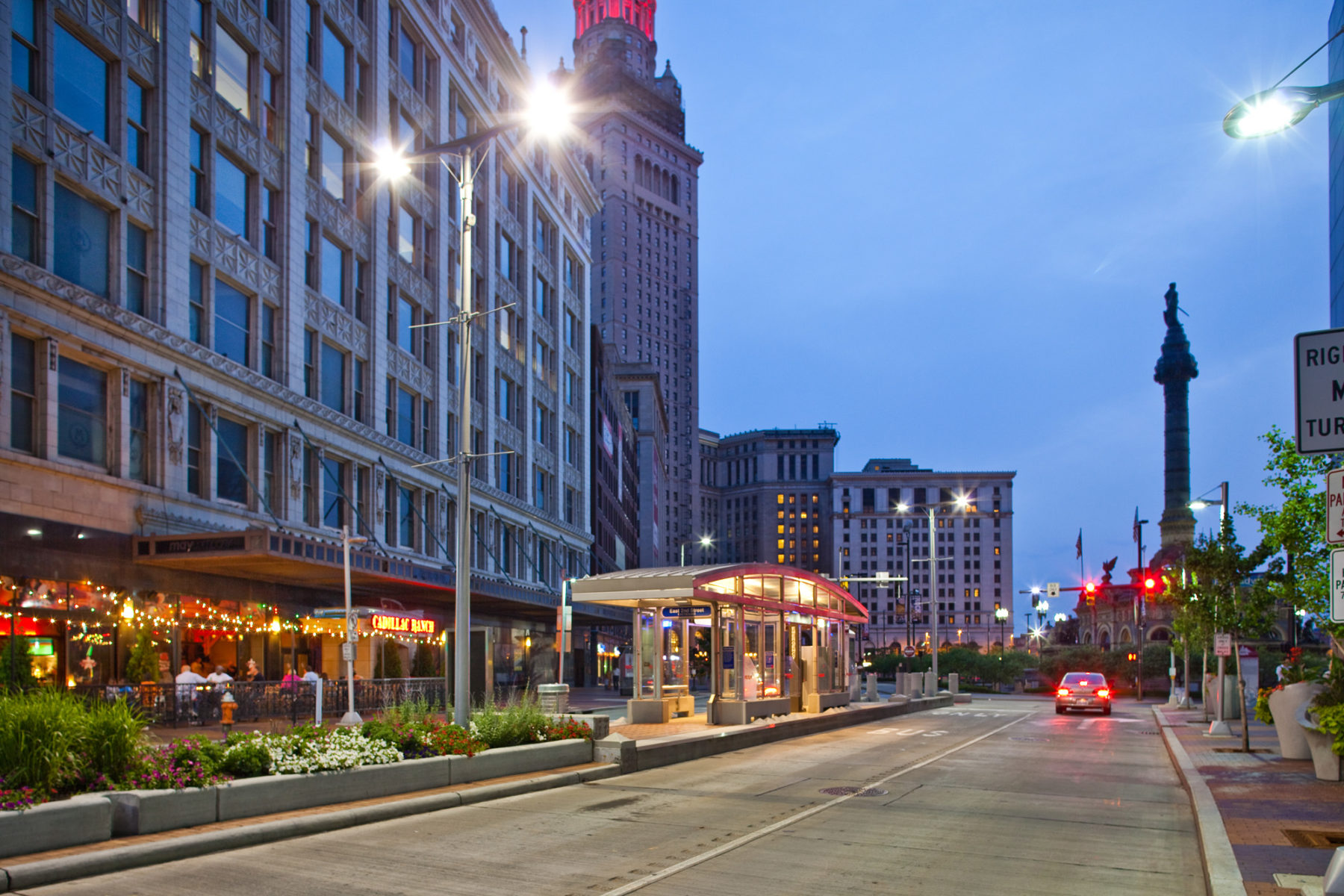
Cleveland’s Euclid Avenue is being transformed by a strategic $200 million investment in a Bus Rapid Transit Corridor, which has catalyzed $5.8 billion dollars in spin-off investments and over 13.5 million square feet of new development.
Sasaki redesigned the street to integrate the new bus rapid transit system into the Euclid Avenue corridor, which connects the central business district with University Circle. It has helped Cleveland regain its footing and changed the perception of the city as a place to work, live, and reinvest. The Corridor opened for service as the Euclid HealthLine in October 2008, and ridership has increased over 54%.
Euclid Avenue was once called Millionaires’ Row—home to the founders of Standard Oil and General Electric—but was devastated by the end of the Great Depression. Today, the corridor encompasses eight different neighborhoods with buildings of varying sizes, scales, and uses, including major medical institutions, cultural facilities, and universities. Sasaki’s design transforms the public realm of the corridor into a linear green space that provides unique place-making and branding that integrates the HealthLine into the surrounding urban context.
The project required strategic partnerships between diverse parties: public, private, non-profit, and neighborhood. Sasaki led a six-month public workshop process with all stakeholders to reach consensus regarding goals and the corridor design approach. Goals for the project included providing improved transit service, supporting economic development initiatives, and improving the pedestrian environment for residents, securing funds from the Federal Transit Authority (FTA), maintaining a thorough community design process, and establishing a clear brand for the Bus Rapid Transit (BRT). Following approval of the overall design approach, Sasaki provided landscape architecture and environmental graphics through design and implementation.
Sasaki ensured that the corridor accommodates multiple modes of transit by incorporating exclusive bike lanes and pedestrian-friendly sidewalks and street crossings. Key features of the BRT system include prominent, safe, and visually attractive stations in the median of the street, low floor boarding, real time updates, off-vehicle fare collection, and signal prioritization at intersections. Parking was integrated back into the street to support developer efforts to revitalize vacant retail storefronts. Additional elements of the design include utilities, sidewalks, street lights, and street trees. The number of stations is reduced to improve travel times and median platforms reduce encroachments on the sidewalks. Seasonal plantings provide splashes of color in the medians, colorful and rhythmic pavement striping in the sidewalks provide human scale, and distinctive lighting elements provide visual interest. Public art is both integrated into the design elements along the corridor, such as paving and site furnishings, as well as stand-alone projects. A comprehensive signage program for the BRT and the street provides wayfinding along the corridor while also creating a unique brand for the corridor and BRT.
Sasaki integrated sustainable solutions into the corridor landscape. Nearly 1,500 new trees create an urban forest—planted in ideal growing environments to ensure survival the harsh urban environment of Cleveland. The BRT system itself is also sustainable. The diesel hybrid-electric vehicles have a 25% reduction in fuel consumption over the Regional Transit Authority (RTA) standard vehicles, as well as reduced fuel emissions.
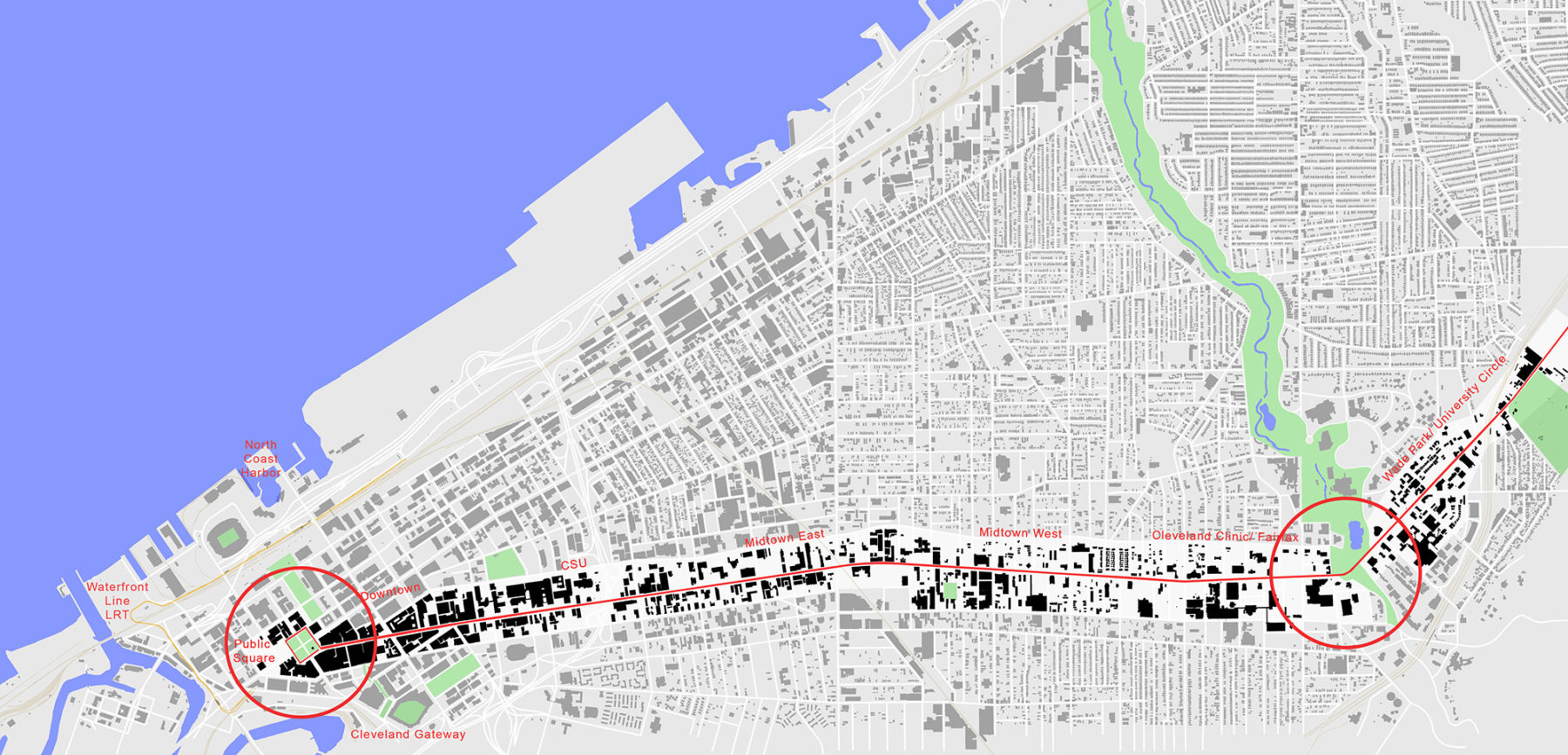
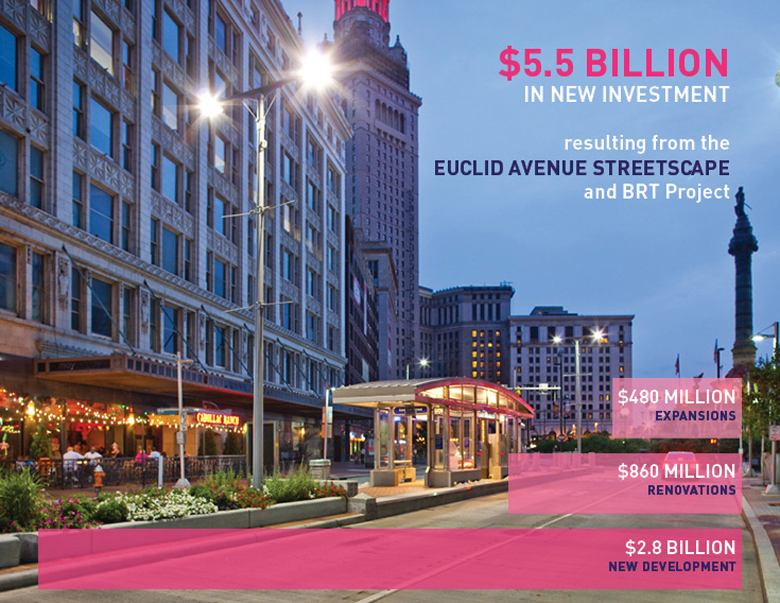
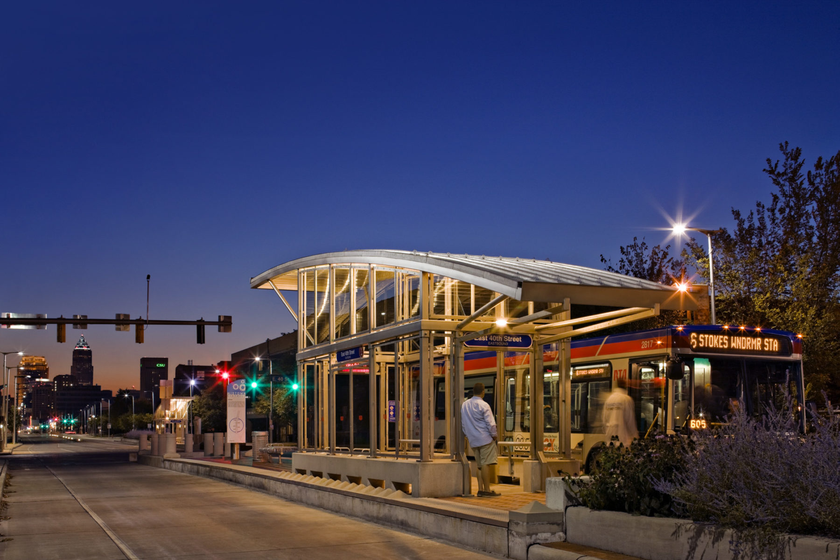
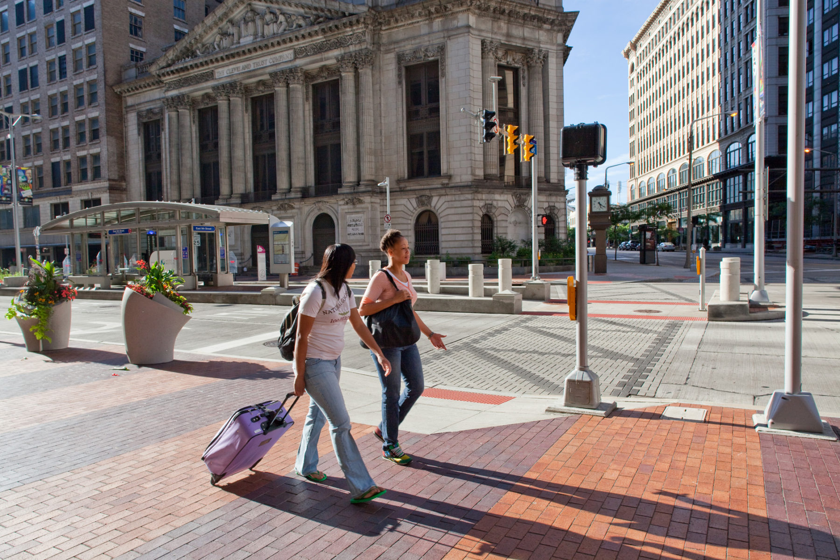
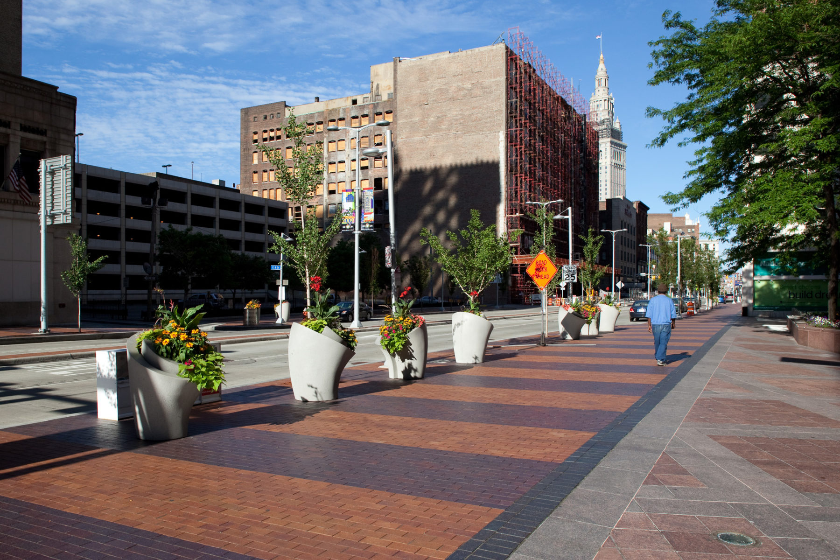
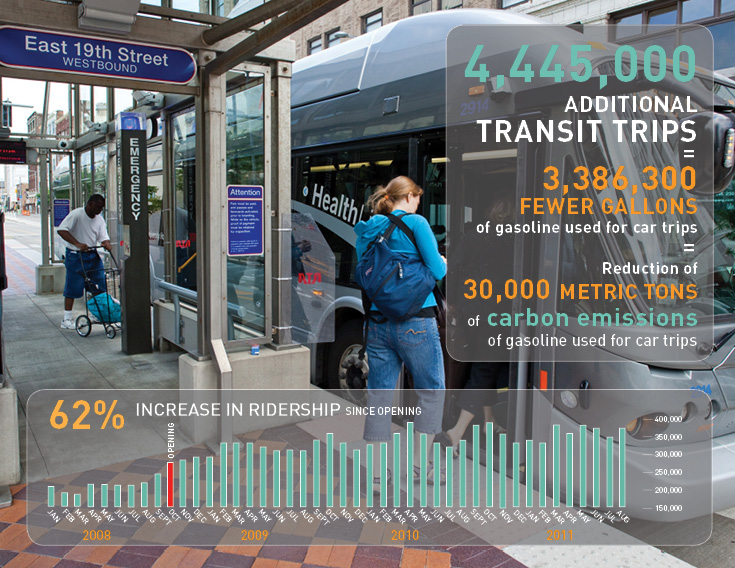
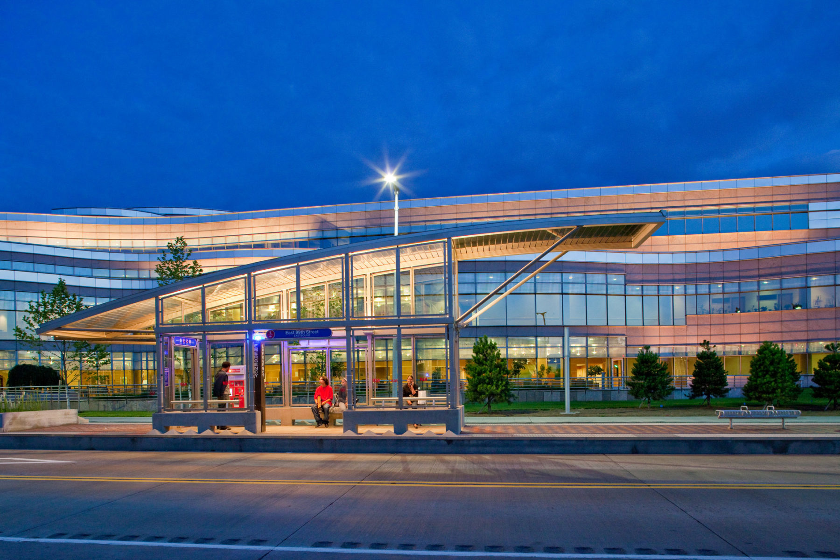
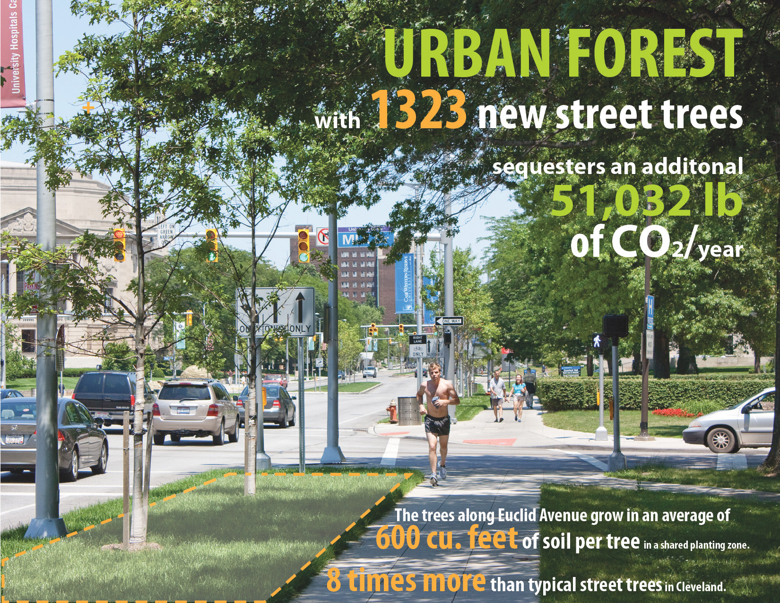
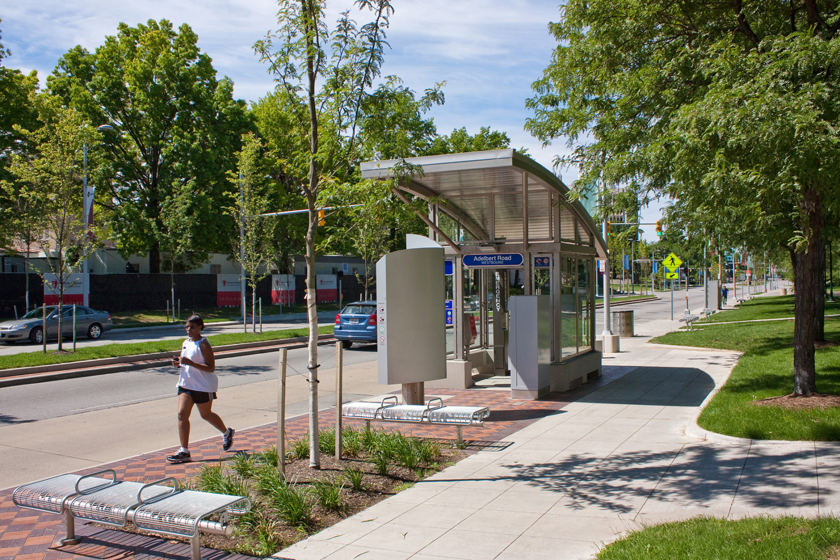
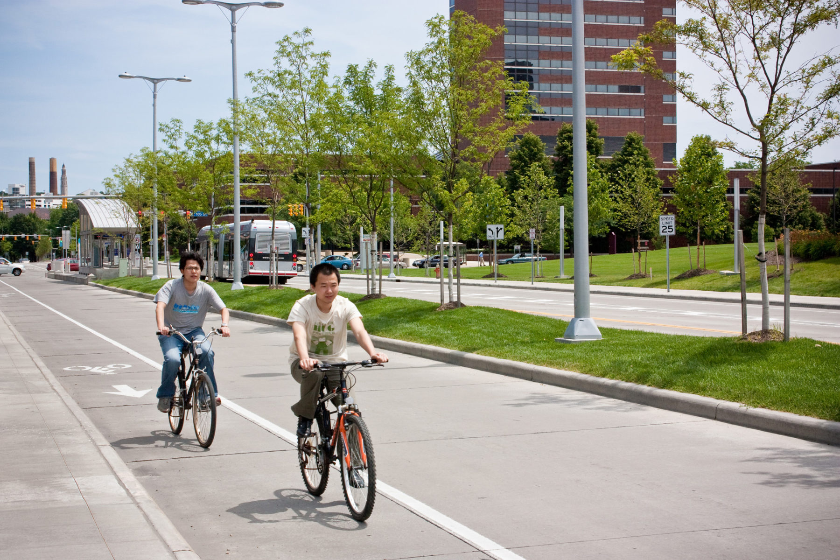
For more information contact Alan Ward.