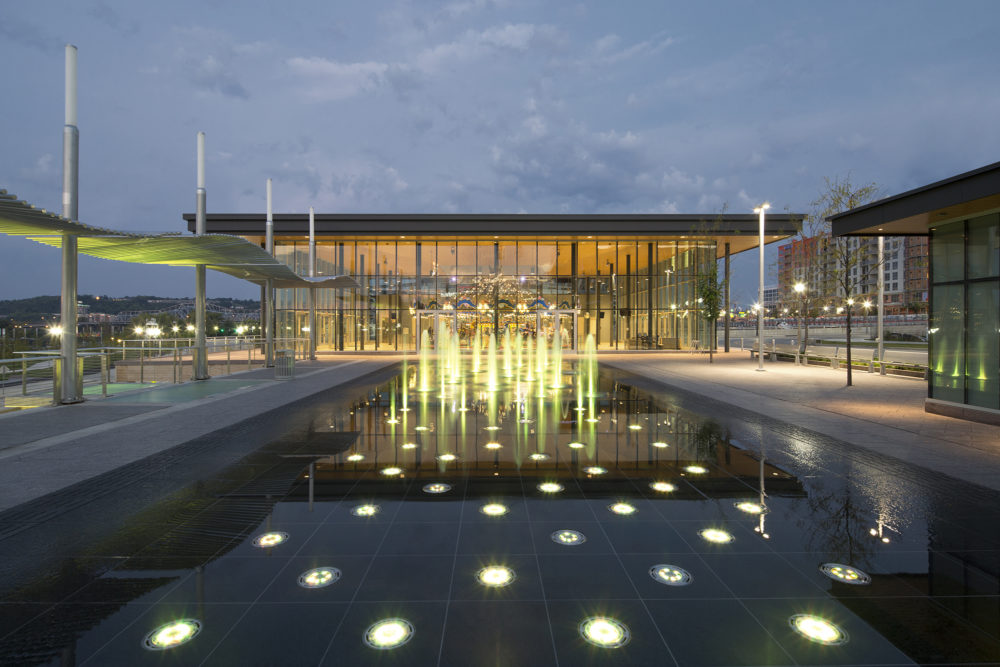
Carol Ann’s Carousel Pavilion
Cincinnati, OH
 Sasaki
Sasaki
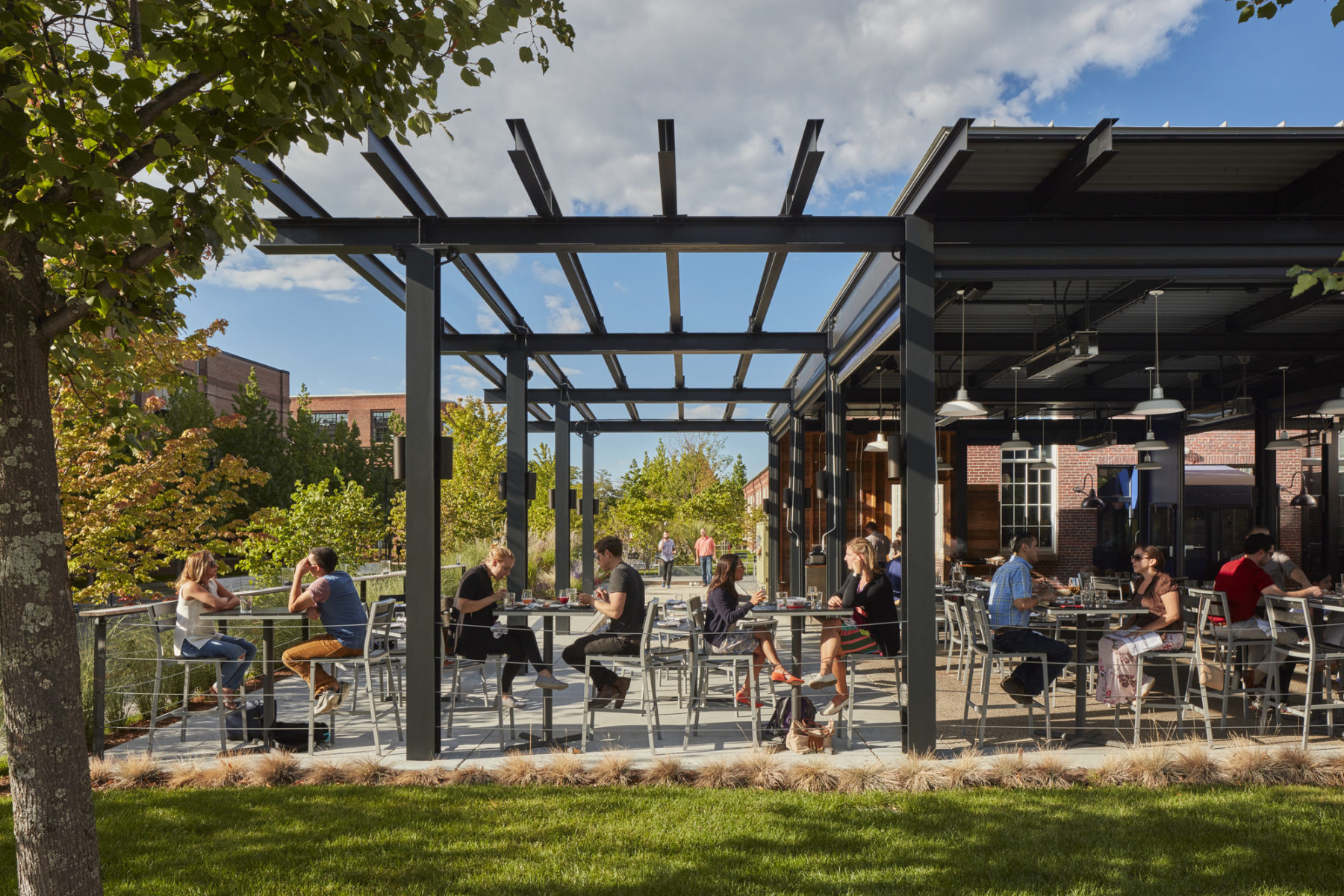
Located on athenahealth’s Arsenal on the Charles Campus in Watertown, Massachusetts, Branch Line is a neighborhood rotisserie and wood-fire grill housed in a 1918 armory building. The eclectic restaurant features an interior designed by McMahon Architects and a 2,750-square-foot outdoor patio designed by Sasaki. The patio seats 65, with two-thirds of that seating available year-round within a heated pavilion with a temporary enclosure.
Influenced by the old arsenal and trace rail yard infrastructure, The Sasaki + McMahon team established continuity with the industrial interior and a patio pavilion comprised of utilitarian steel I-beams with a standing-seam aluminum roof.
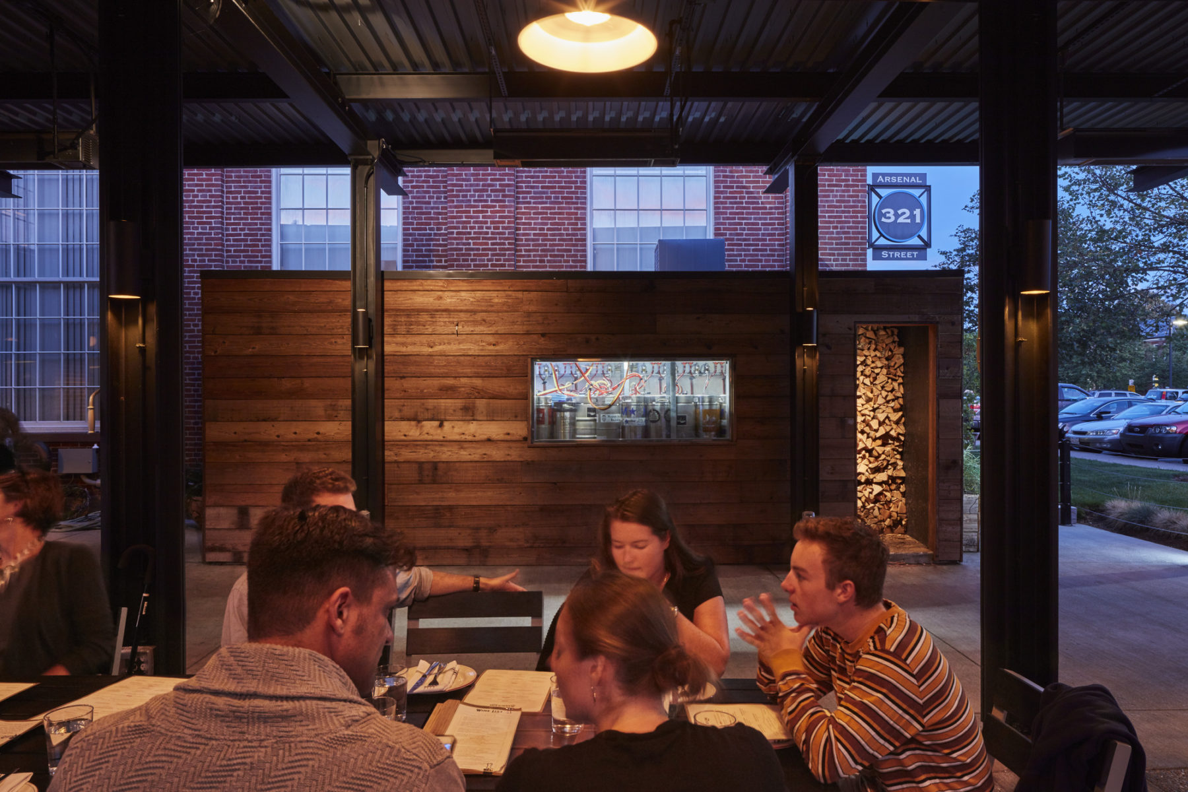
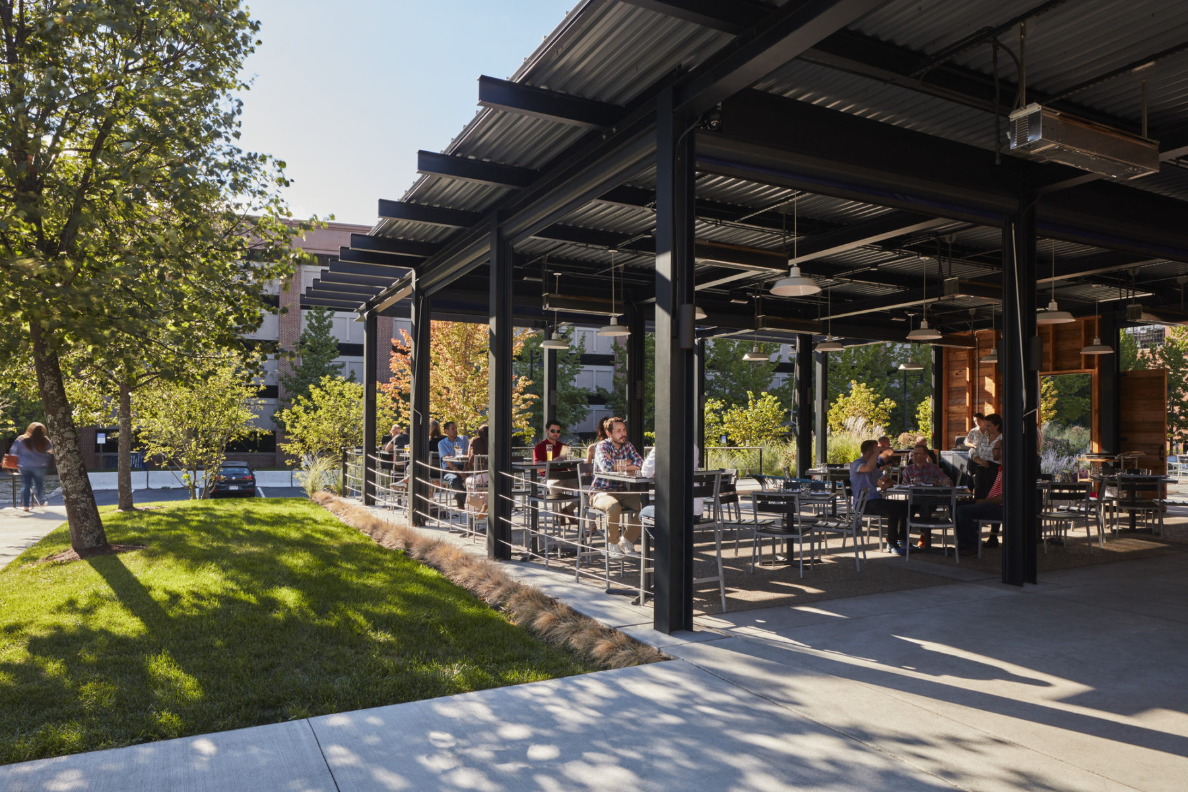
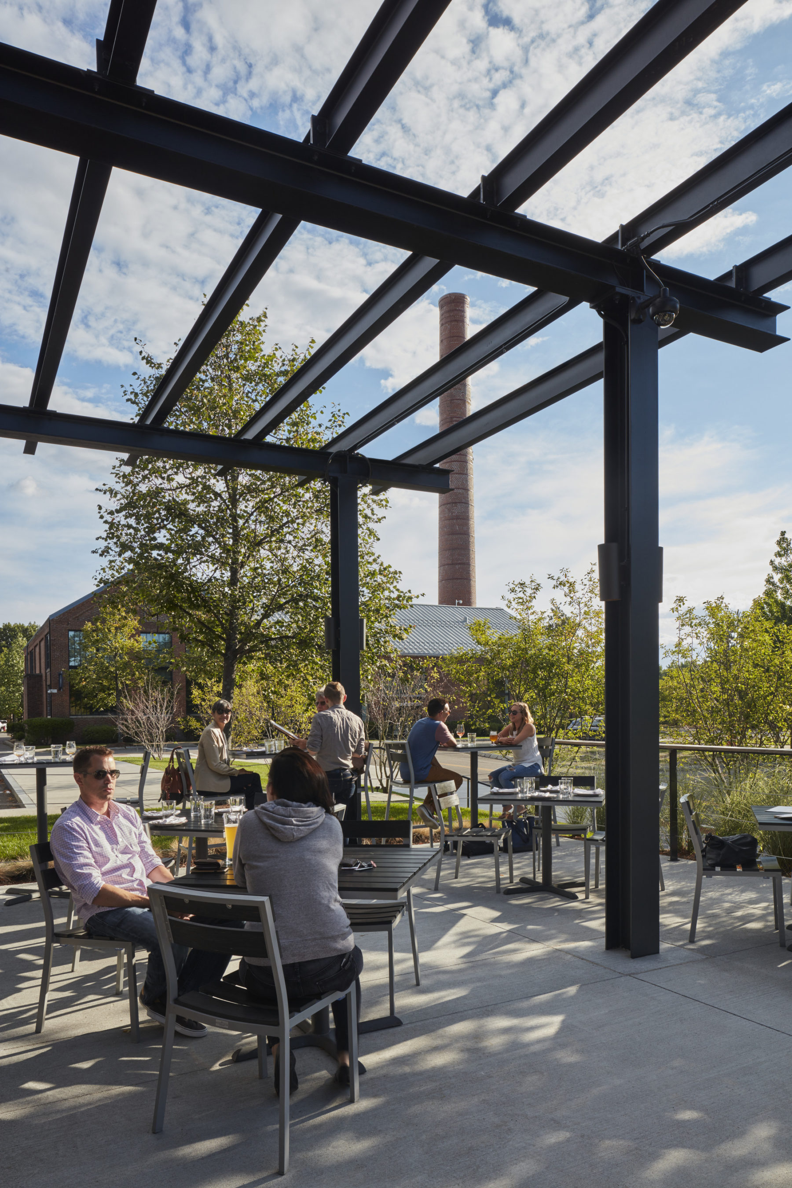
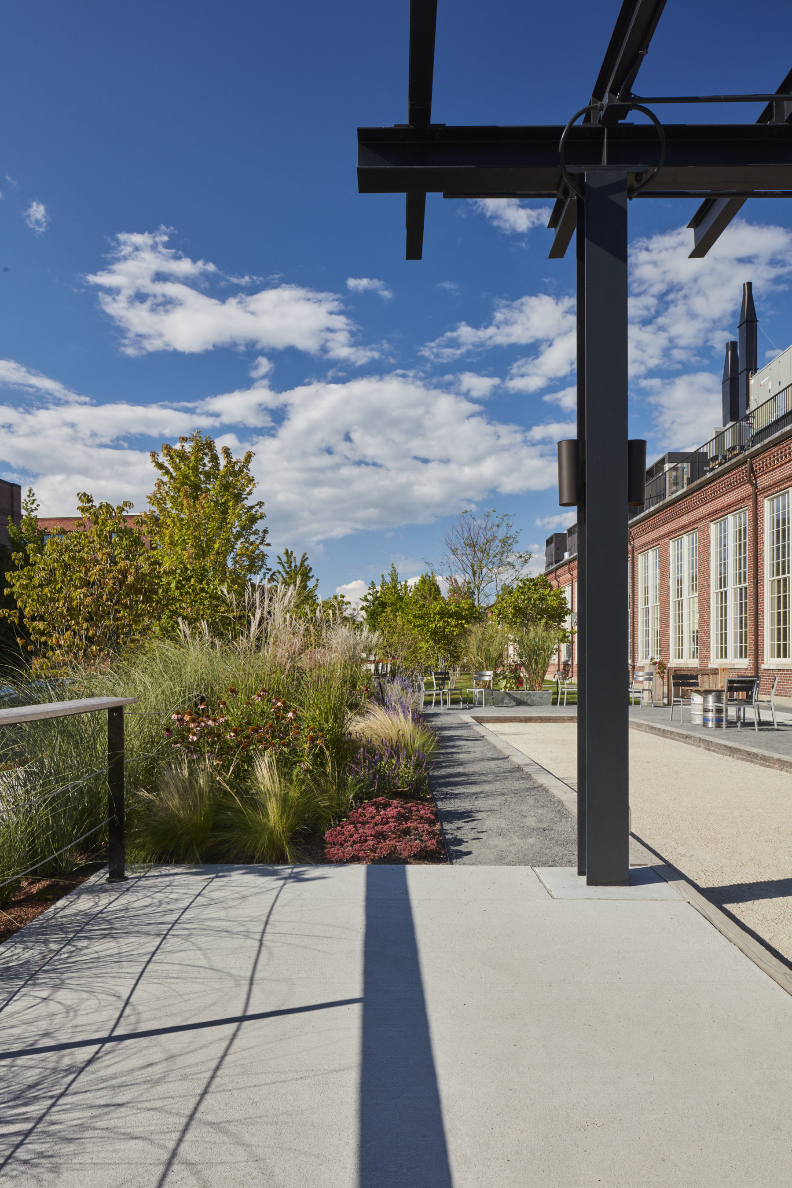
The patio also includes a bocce court and keg room—a reclaimed wood and glass-clad cooler that showcases the intricate keg system whose tap lines run beneath the patio to the bar inside. The keg room also features an integral wood storage shed that supports the custom-designed rotisserie on which the restaurant is focused.
Just beneath the bocce court, a large stormwater detention system catches and stores rainfall for delayed release. The adjacent new-wave style perennial garden runs the length of the restaurant’s side yard, a nostalgic Commander’s garden within the rehabilitated arsenal complex.
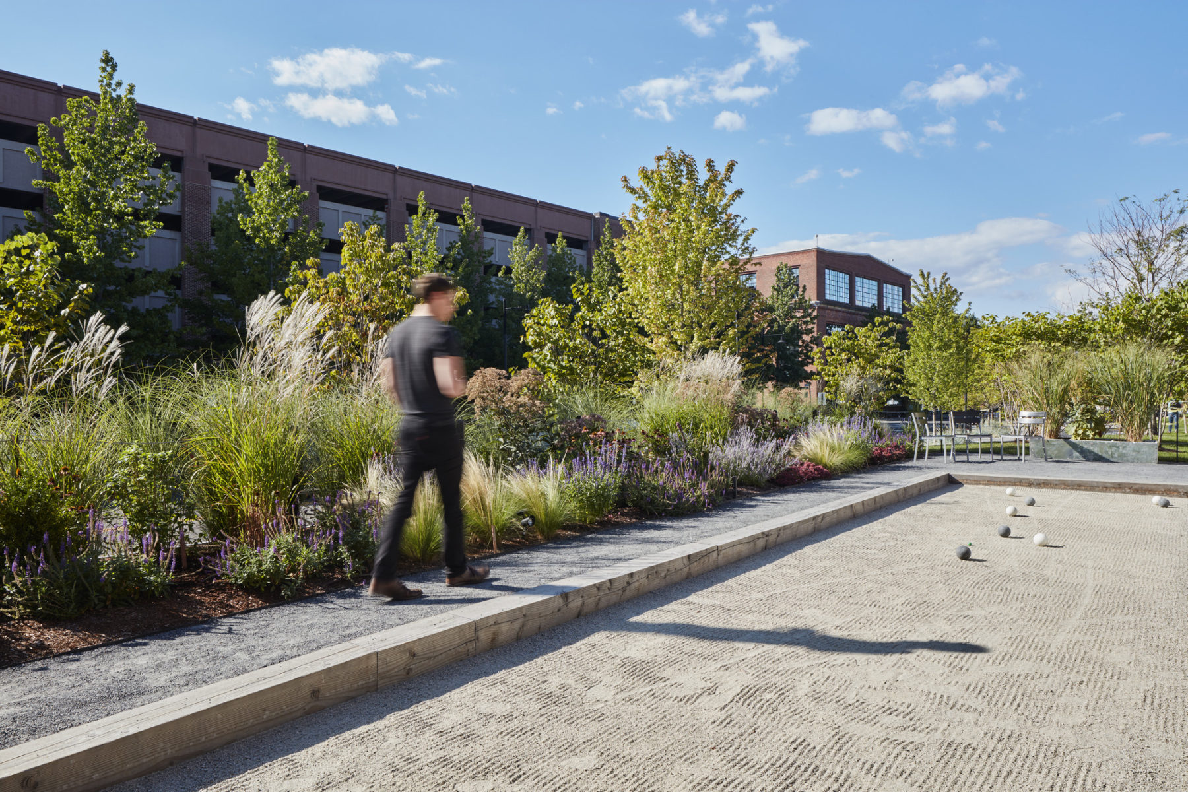
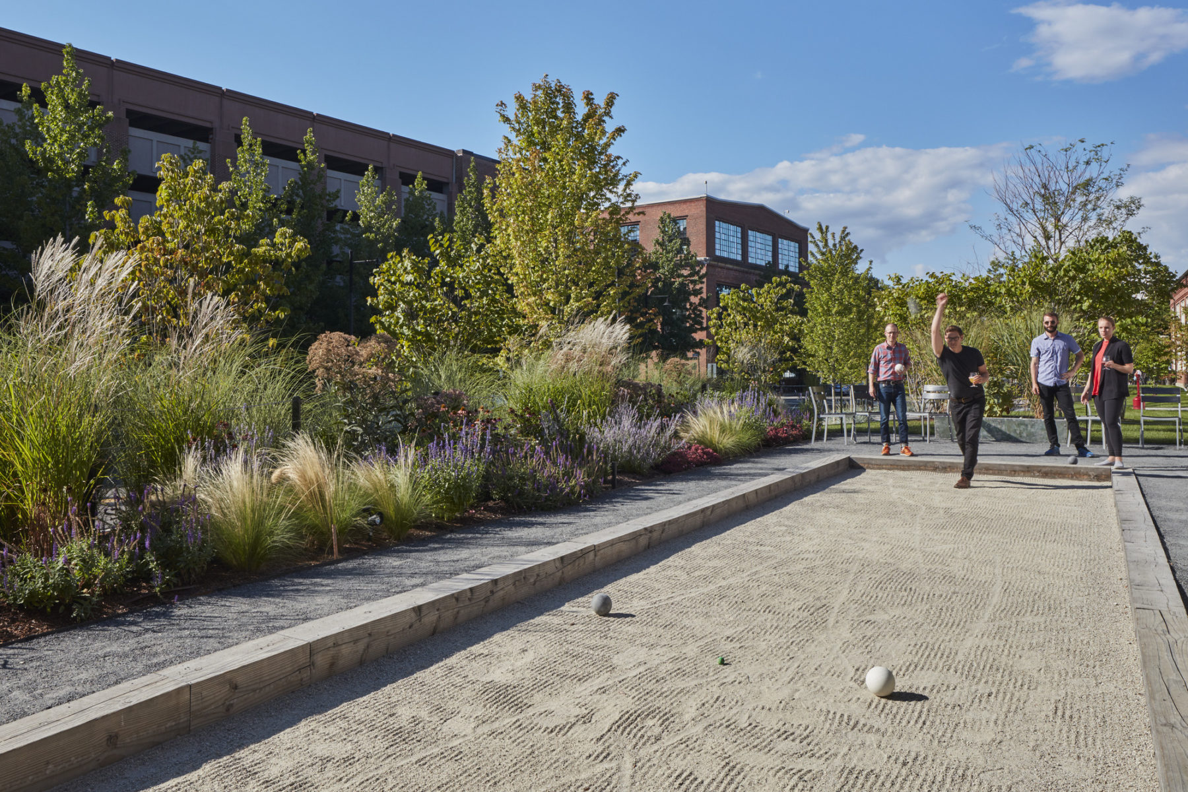
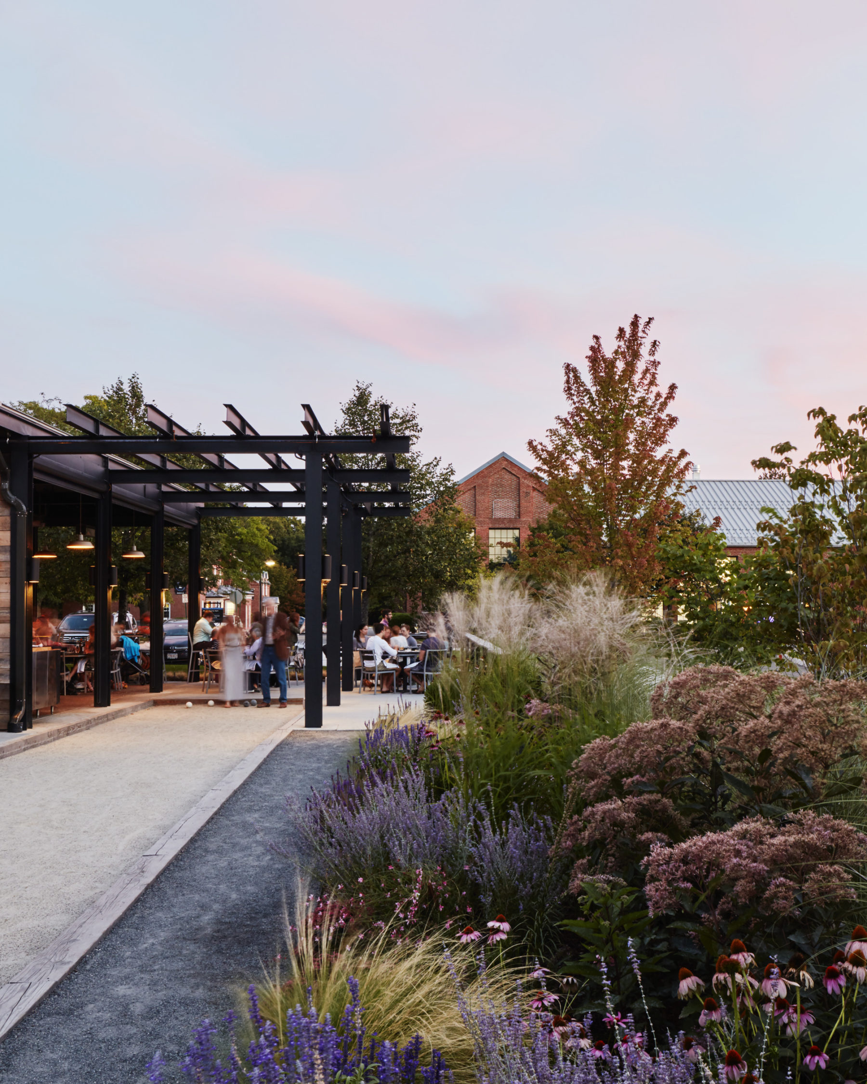
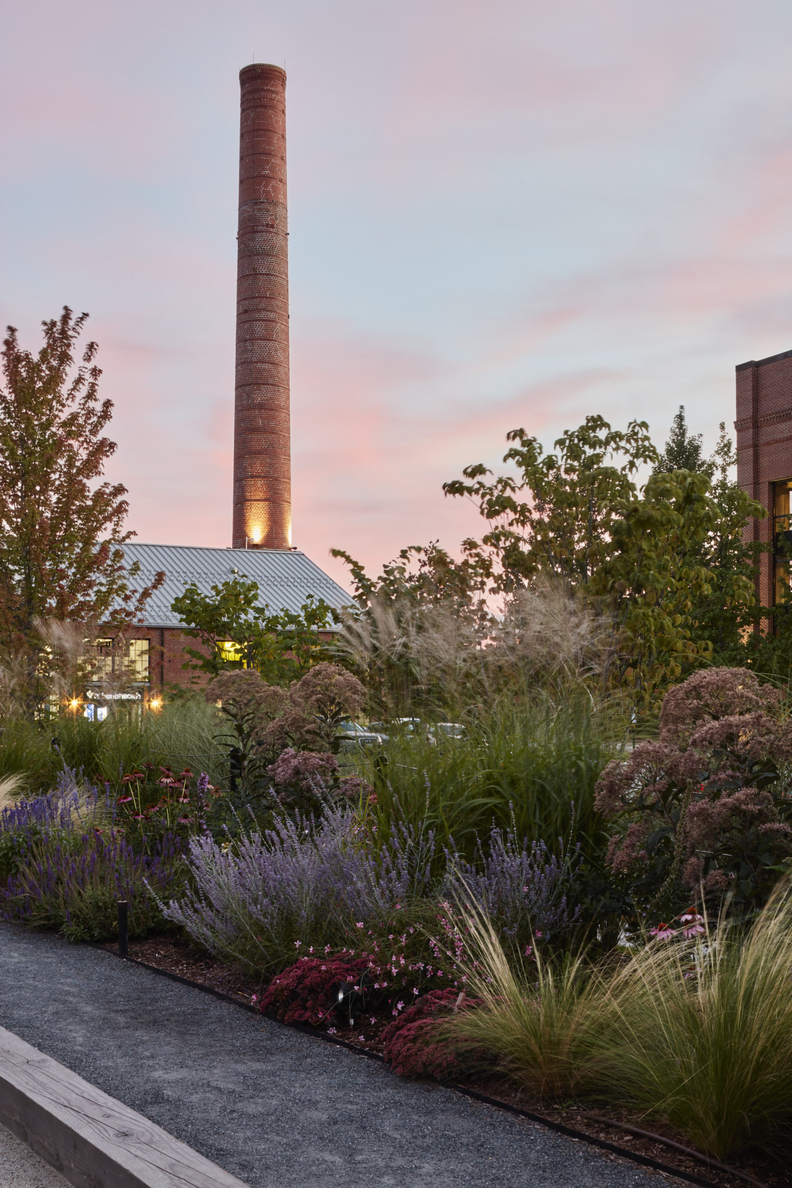
For more information contact Trey Sasser.