Boston College Unveils Sasaki-Designed Hoag Basketball Pavilion
The expanded facility puts student wellbeing at the forefront
 Sasaki
Sasaki
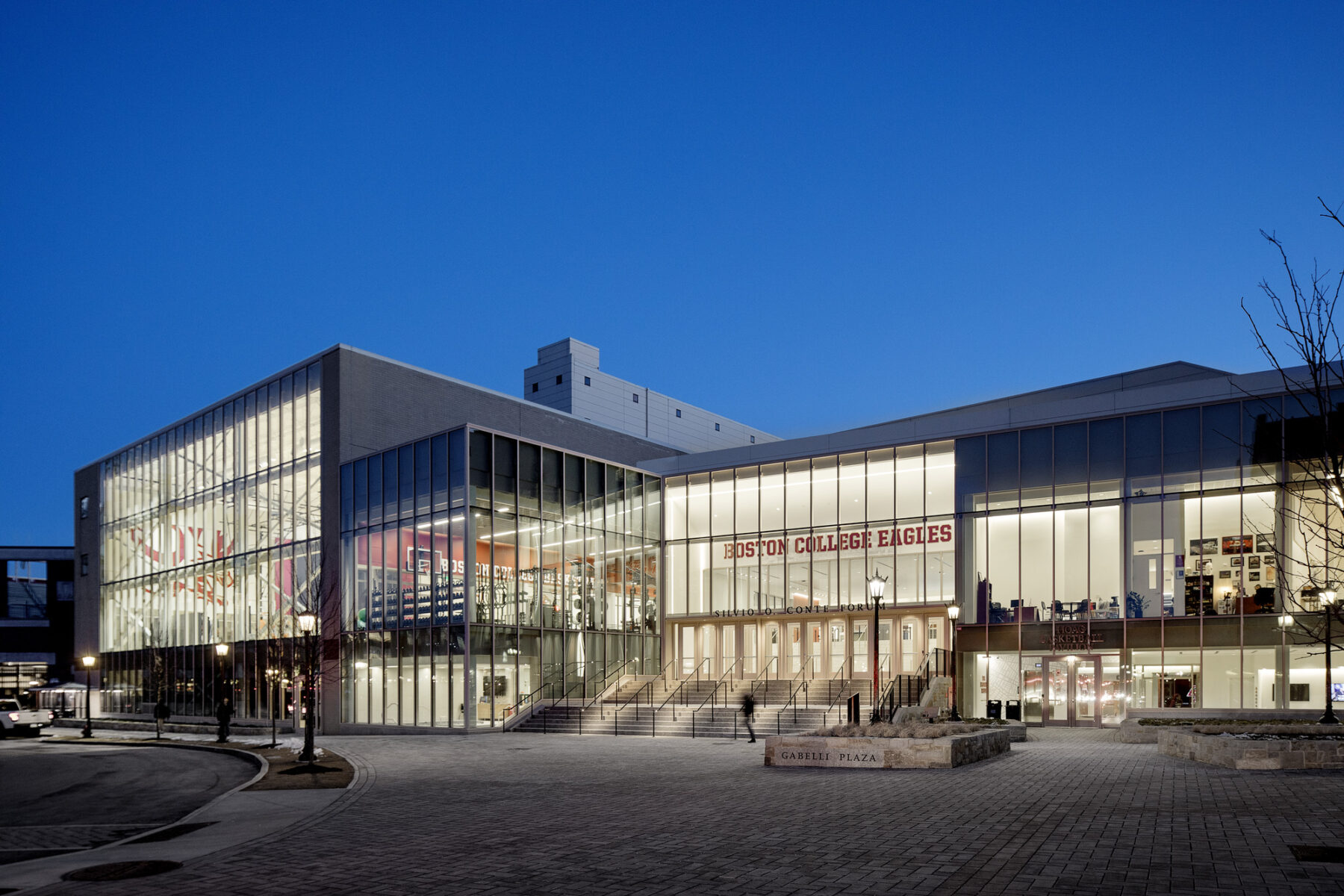
Instead of constructing a new facility, Sasaki expanded and improved the existing Conte Forum with the addition of the Hoag Pavilion. The renovation opens up the walls and transforms the athlete’s wellness and performance development, creating new connections to campus with visibility to the activity inside.
Sasaki’s relationship with Boston College spans nearly 40 years including the expansions to Alumni Stadium and the design of the Conte Forum. Following studies for a potential new dedicated basketball practice building, the design team proposed a creative solution to maximize the support elements for basketball as an addition and renovation of Conte. This approach kept the varsity programs within the same building as the arena where they compete and the central campus, and also opened up the previously closed-in, secluded practice gym to better connect the student-athletes to the campus.
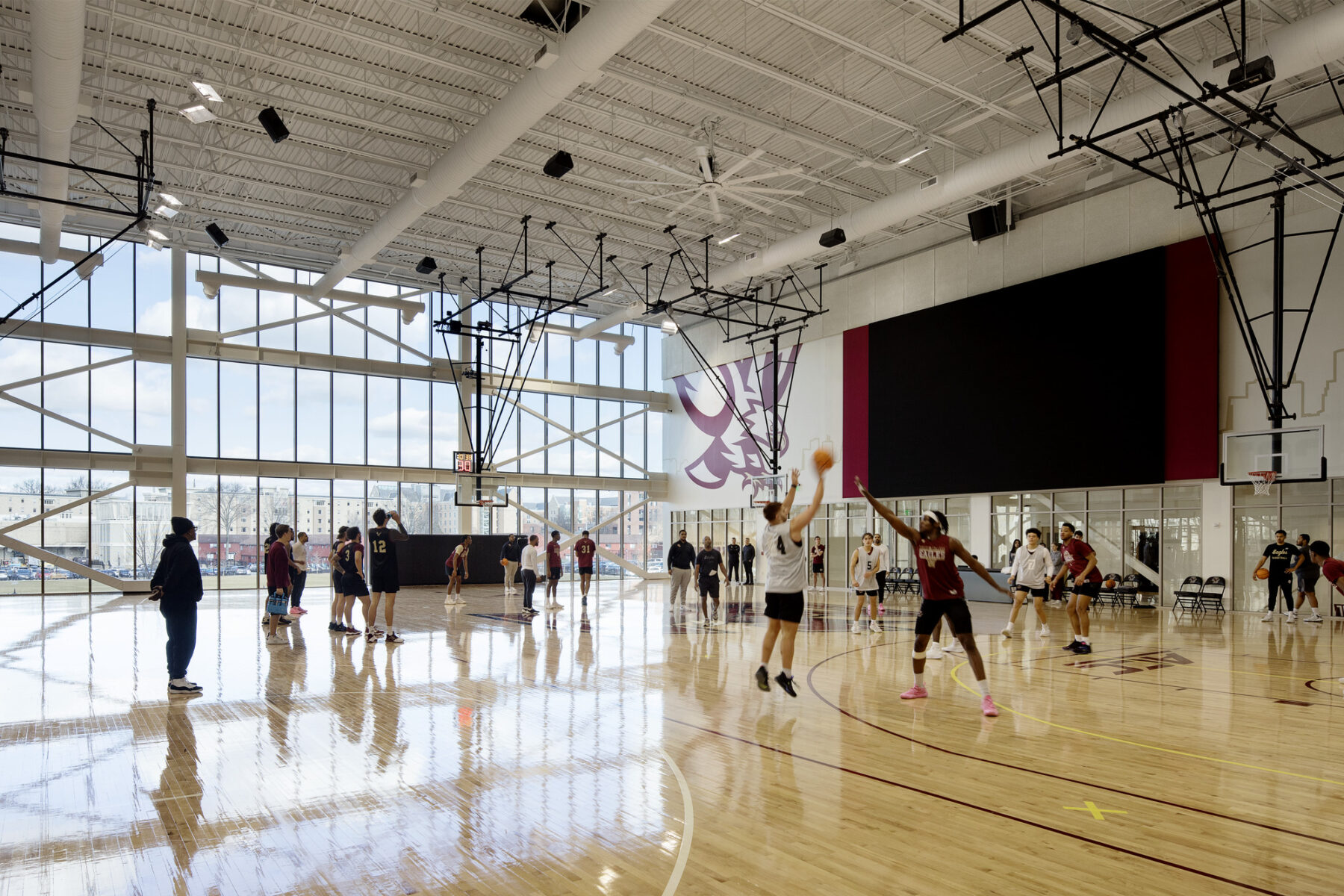
The Power Gym has floor to ceiling windows and is flooded with natural light and views to campus
The renovation enhances one of the two main entrances to Conte Forum–accommodating greater accessibility and a more energy efficient lobby entrance. Breaking down barriers and showcasing the commitment and teamwork of the student athletes is a refreshing and healthy counter to the typical facilities of Division I universities with remote accommodations that further isolate student-athletes from their campus peers.
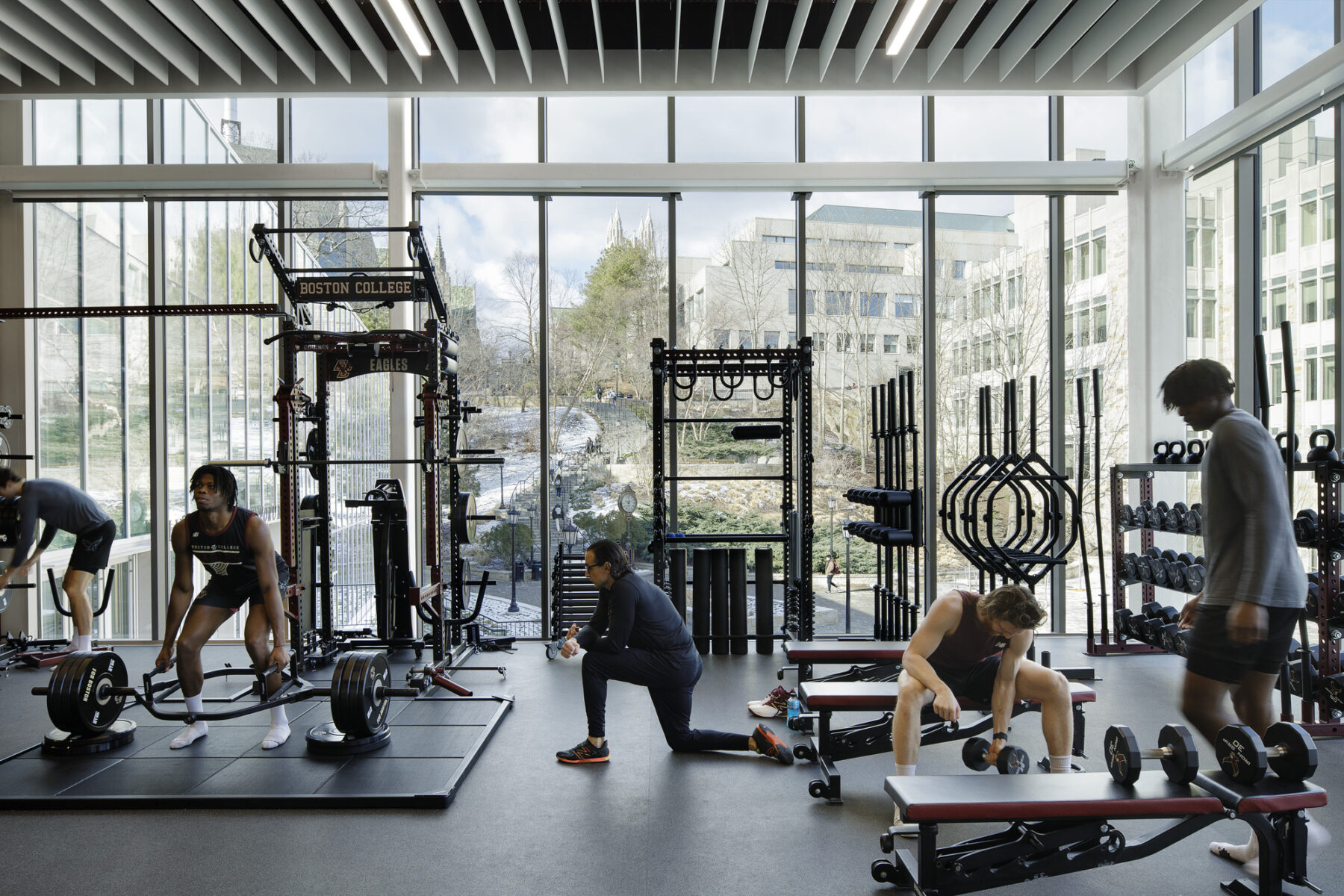
The weight room is fully transparent to both the main campus circulation on the exterior and adjacent practice gym
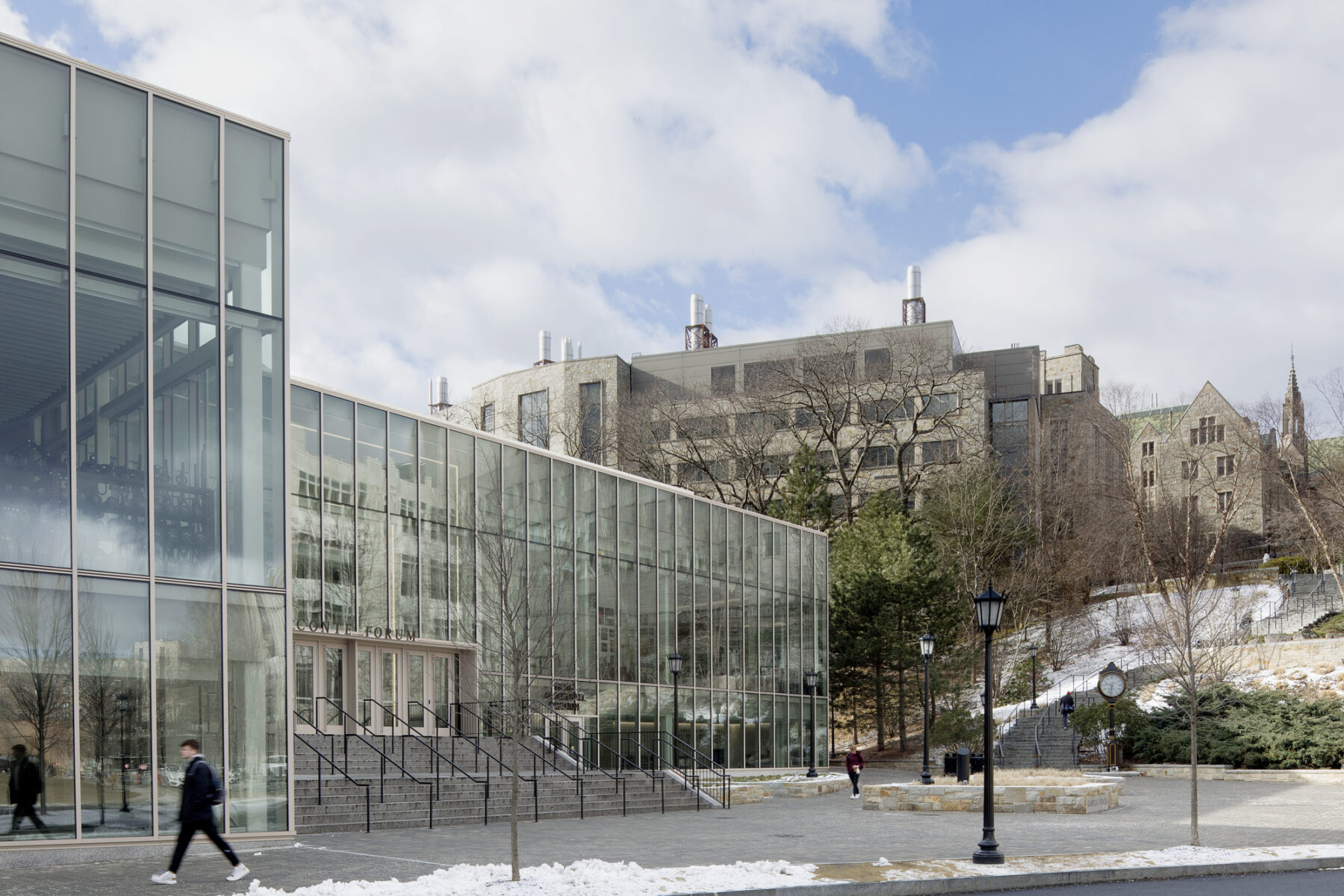
The brand new dedicated strength and conditioning space is immediately adjacent and open to the practice court, allowing teams to move easily between practice and strength training, with space for athletes that are rehabilitating, so they can remain a part of the team activities as they recover.
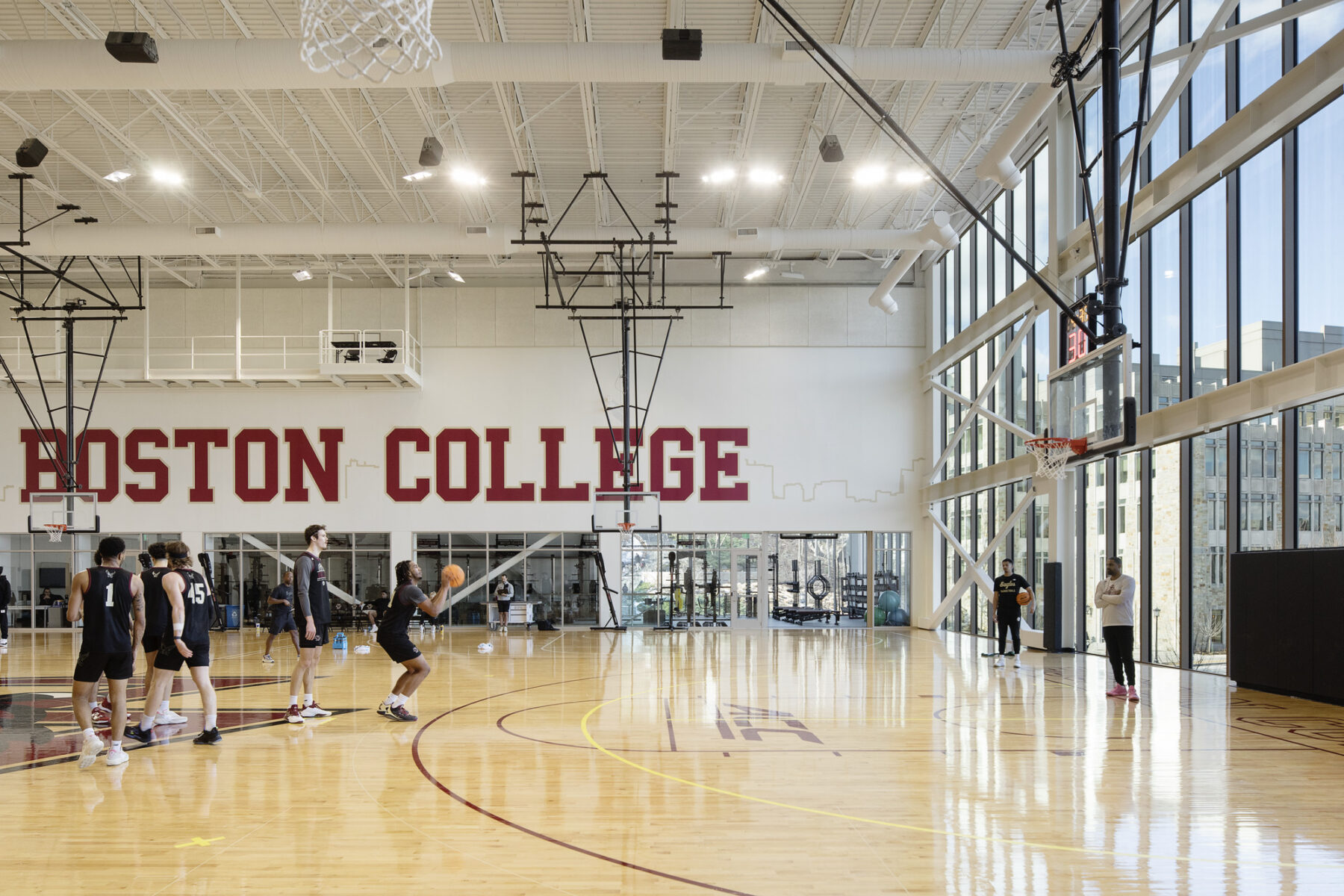
The weight room is adjacent and visible to the practice court
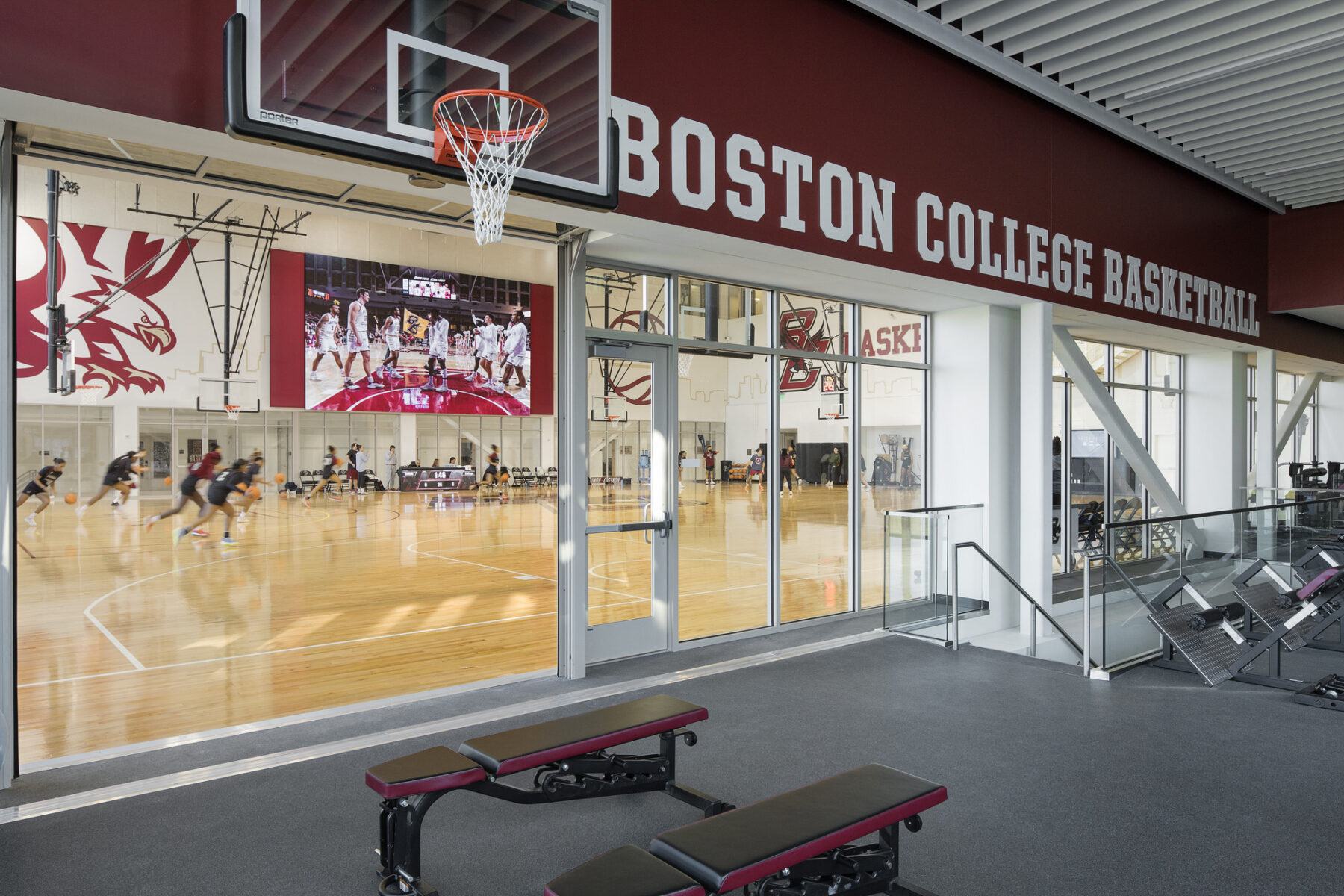
Downstairs below the weight room is the new sports medicine suite which includes a hydrotherapy room with a sunken treadmill pool, along with hot and cold plunge pools for recovery. Immediately down the hallway are the men’s and women’s team lounge areas that lead to the respective locker rooms. The spacious wet cores contain exaggerated sized showers, additional prep areas with towel service, and personal storage spaces. A new nutrition area is suitable for team gathering and large enough to accommodate both teams for casual catered dining, study, team meetings, or guest speakers.
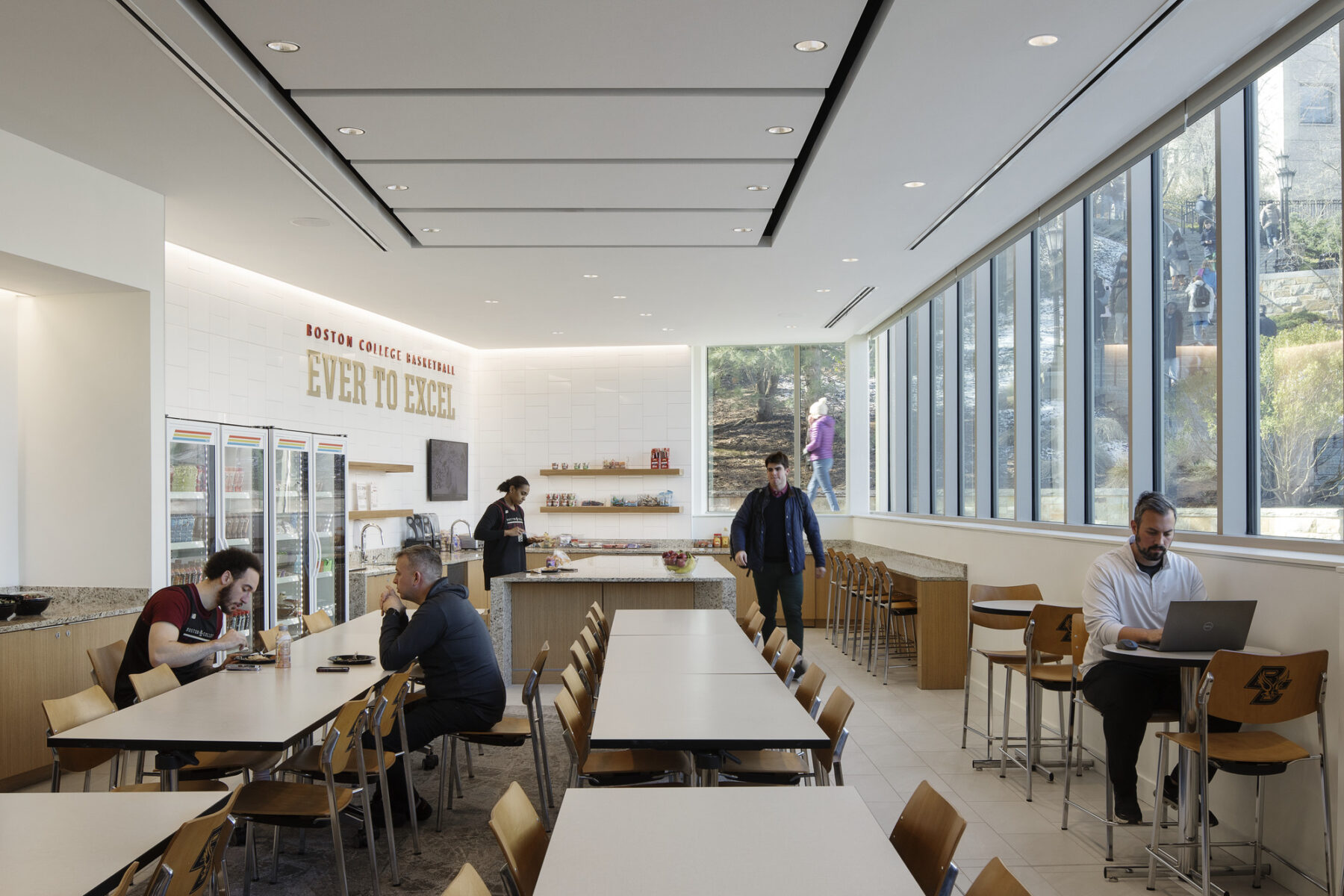
The Nutrition Center on the first floor is open for players 24/7
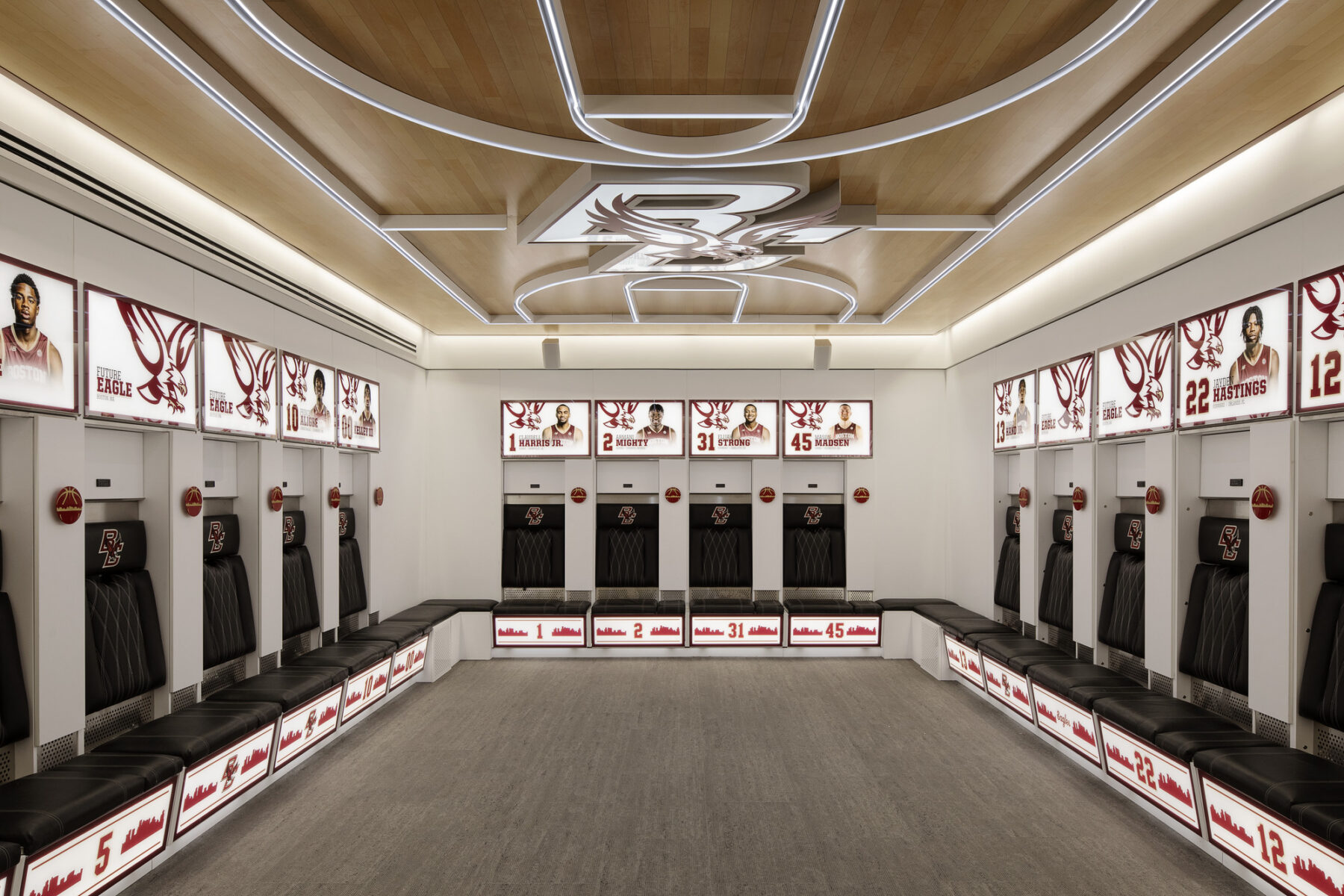
Bold locker rooms feature players illuminated picture at the top and BC logo on the ceiling
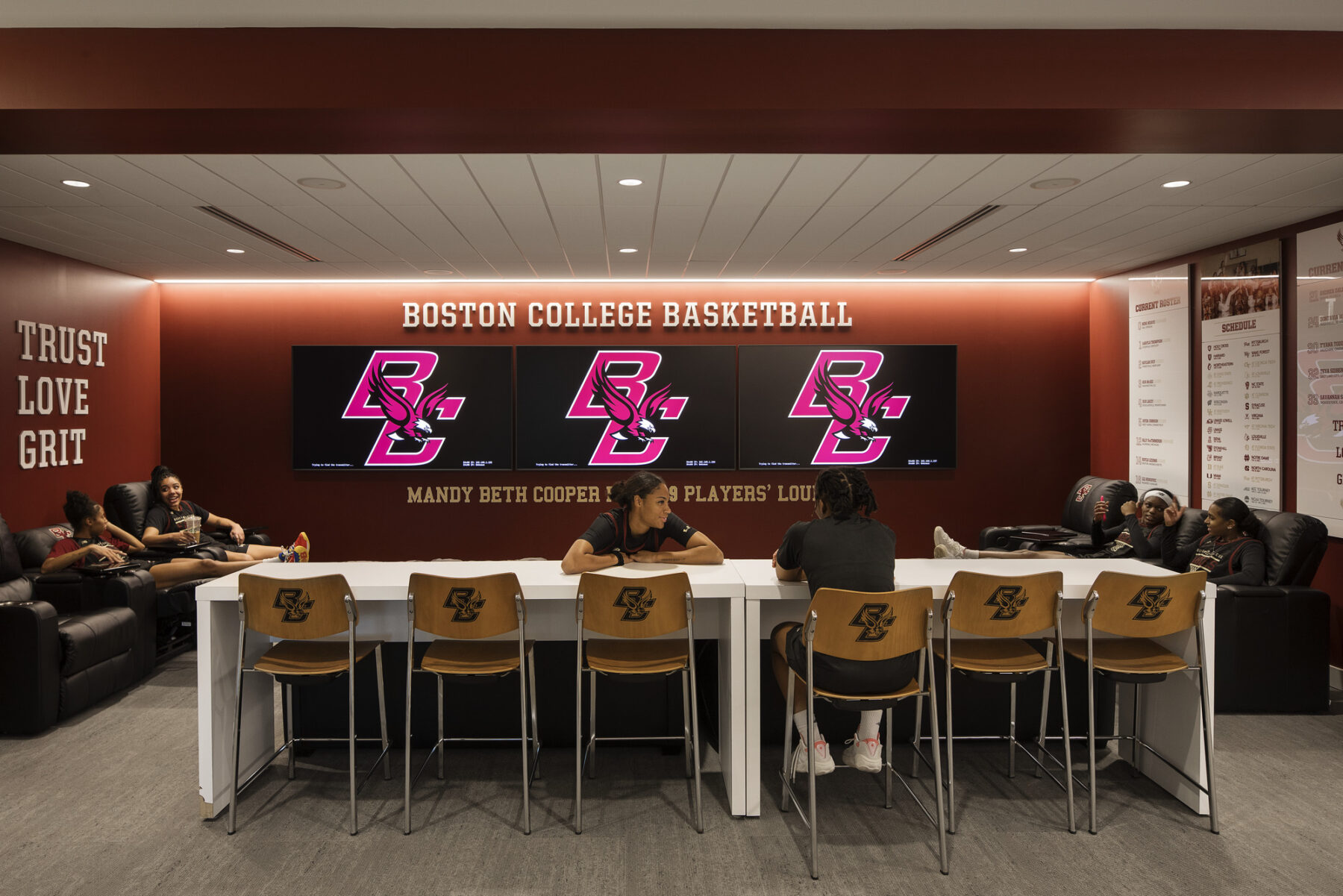
Lounges allow players to recover, take a nap, and connect with the team

The sports medicine center is directly beneath the strength and conditioning center
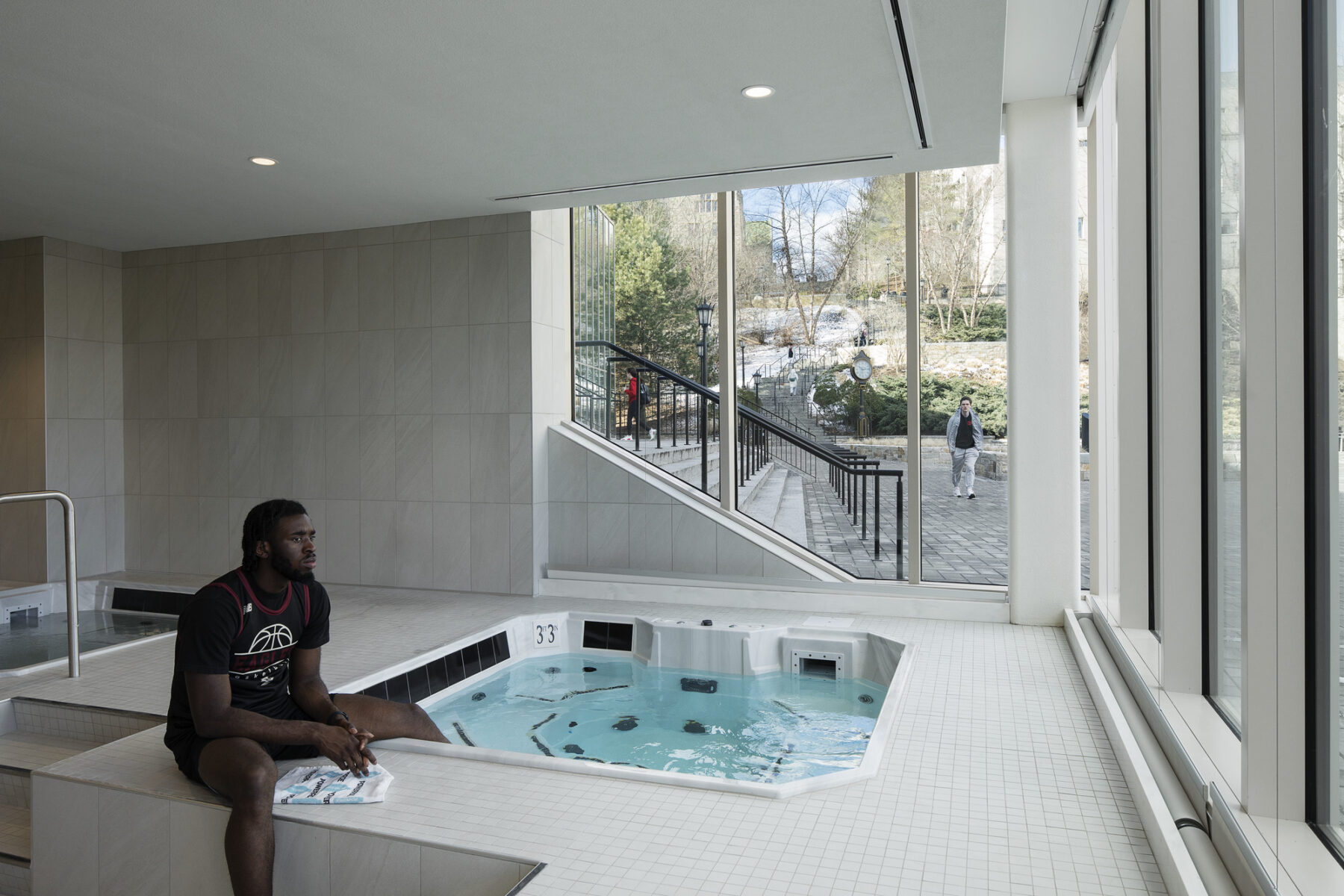
Hydrotherapy room offers views to campus with an option to lower shades for privacy
The Nutrition Center on the first floor is open for players 24/7
Bold locker rooms feature players illuminated picture at the top and BC logo on the ceiling
Lounges allow players to recover, take a nap, and connect with the team
The sports medicine center is directly beneath the strength and conditioning center
Hydrotherapy room offers views to campus with an option to lower shades for privacy
The former Power Gym served as a shared practice gym for volleyball and both men’s and women’s basketball. With changing trends in university recruitment and student athletes being able to transfer more easily, it became increasingly important to have dedicated spaces for the basketball teams. The newly dedicated and interconnected facility gives the NCAA Division I basketball teams a competitive edge and is making a huge impact on the teams, helping to build team chemistry and commitment. Circulation areas between programmed spaces support full graphics, including uniform and sneaker displays, with one that can be set up for recruits with a mirror for trying on their potential New Balance jersey.
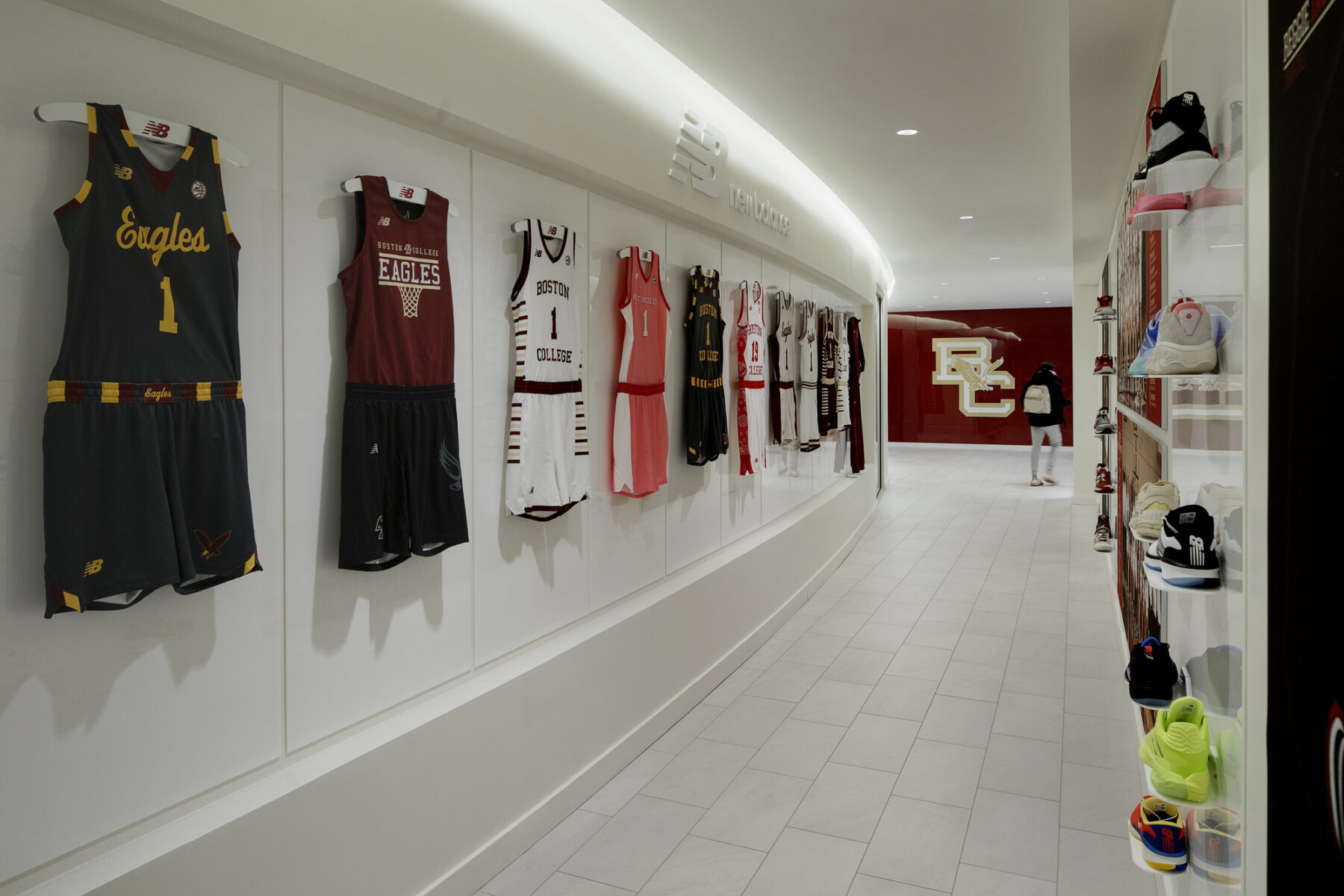
Graphic identity and team gear are on full display and key for recruiting
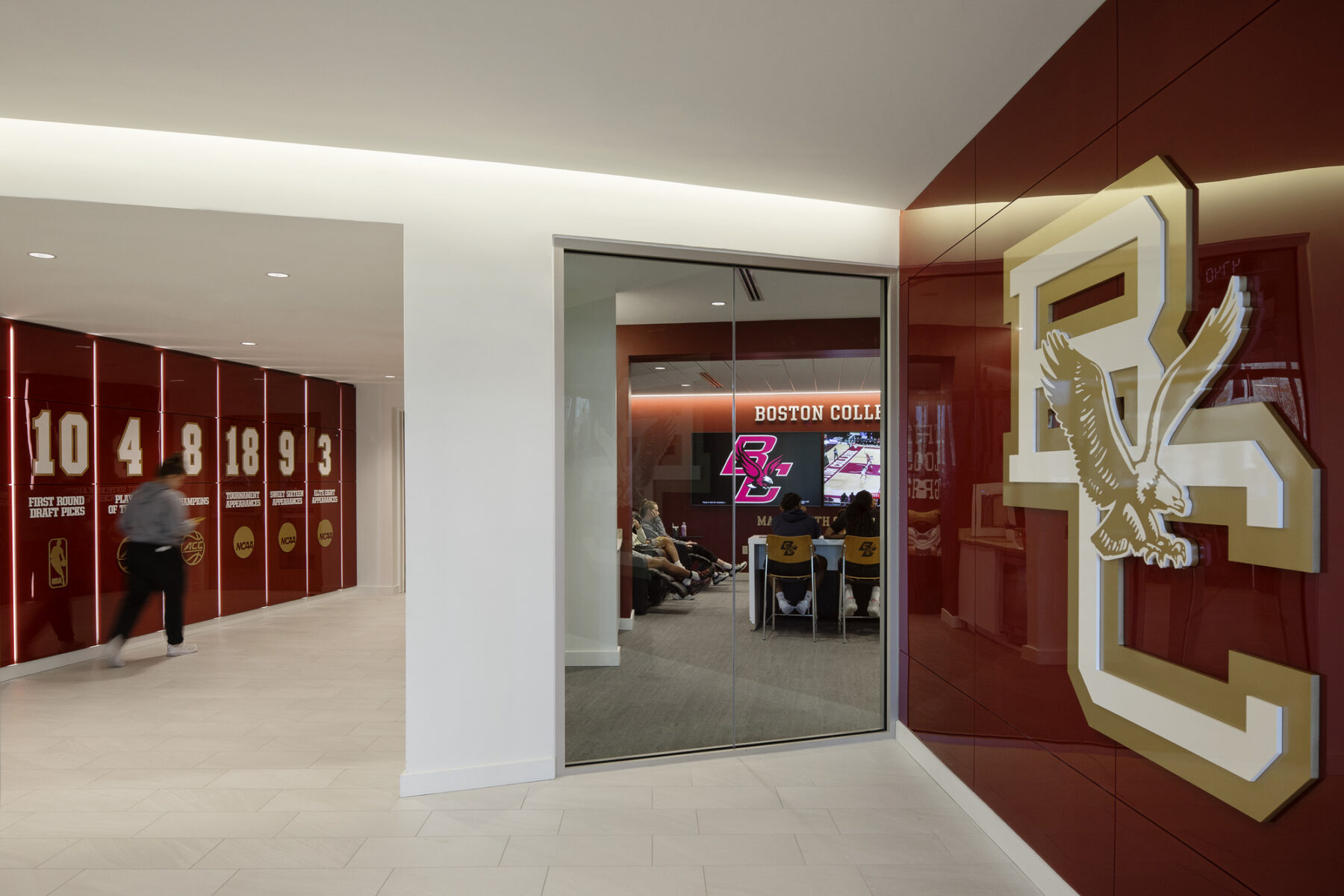
The design addresses the wellbeing of student athletes juggling demanding schedules between academics and training, practices and games by keeping their place at the core of campus. Hoag Pavilion is a fully comprehensive facility for the men’s and women’s basketball teams, and its convenient location in the center of campus ensures that all of the accommodations are always available to the players and coaches. The Pavilion’s prominent presence on campus promises generations of school spirit and vigorous athletic competition.
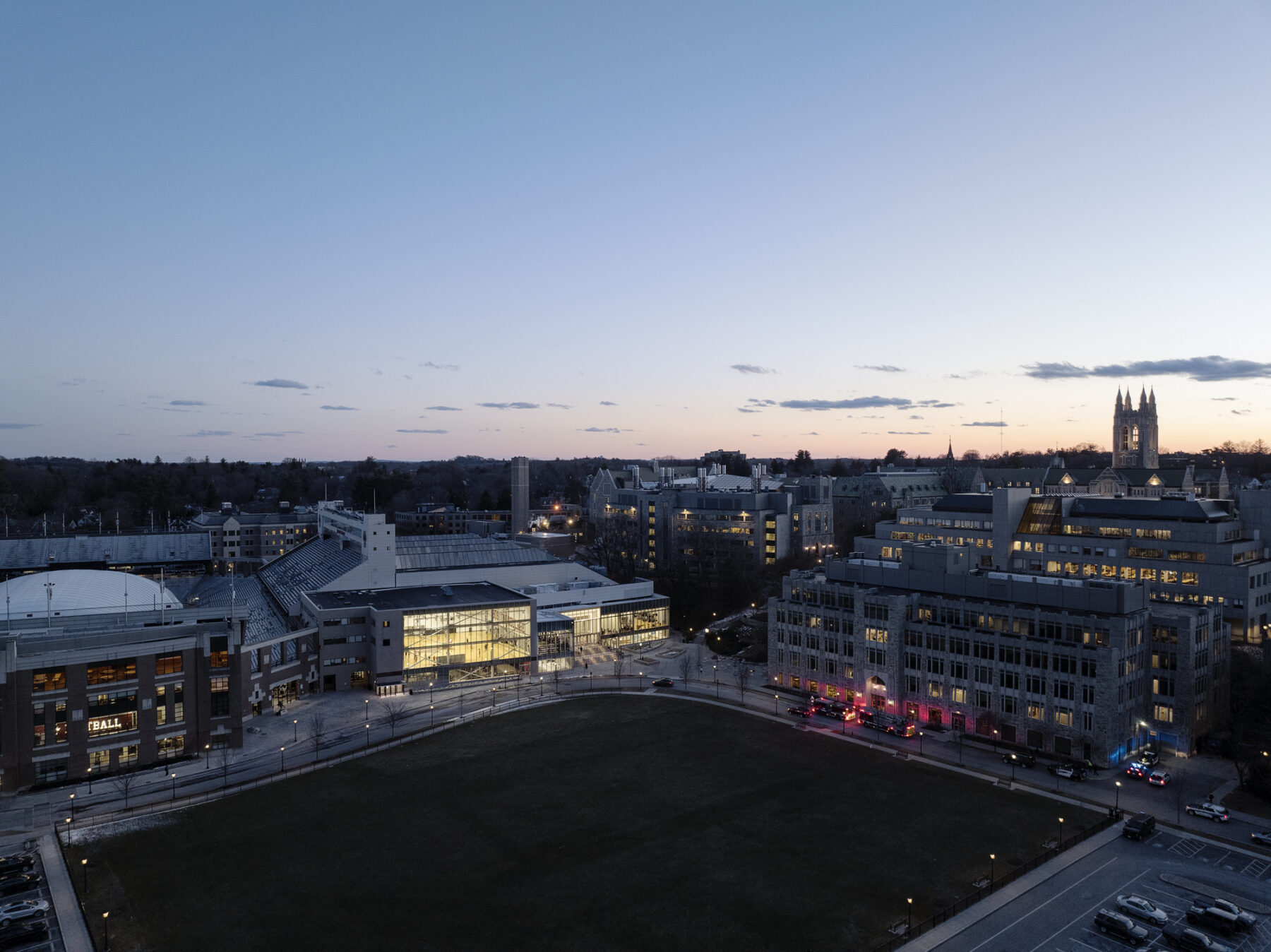
For more information contact Chris Sgarzi.