Establishing an overarching vision to strengthen campus cohesion
Auraria Higher Education Center Campus Framework Plan
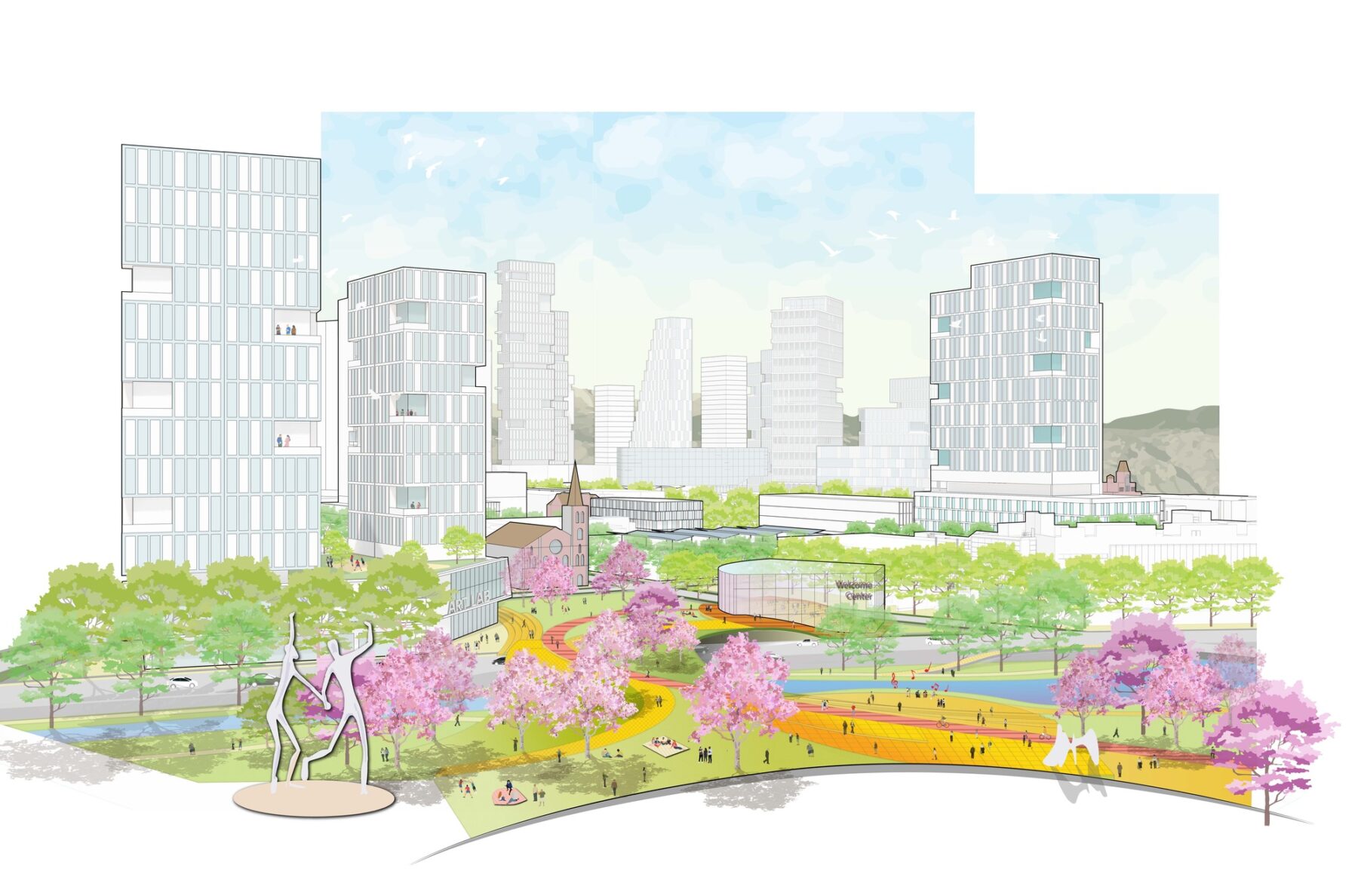
Located west of Denver’s downtown core, the Auraria Campus is an urban higher education model shared by three regional institutions: Community College of Denver, Metropolitan State University of Denver, and the University of Colorado, Denver. Building on Sasaki’s 2007 Master Plan, the Auraria Higher Education Center (AHEC) Campus Framework Plan provides a roadmap for the long-term growth and cohesion of the integrated campus.
Since their establishment, these three institutions have shared common facilities while nurturing unique institutional identities located within their own neighborhoods. The new AHEC Campus Framework Plan seeks to maintain these institutional identities while providing a development roadmap to better optimize campus land use. The plan designates academic, auxiliary, and mixed-use zones on campus with a long-term and comprehensive vision in mind. Its principles recommend creating a denser pattern of development that reflects Denver’s growth and needs while also enhancing the public realm to improve health, environmental impact, and campus appeal.
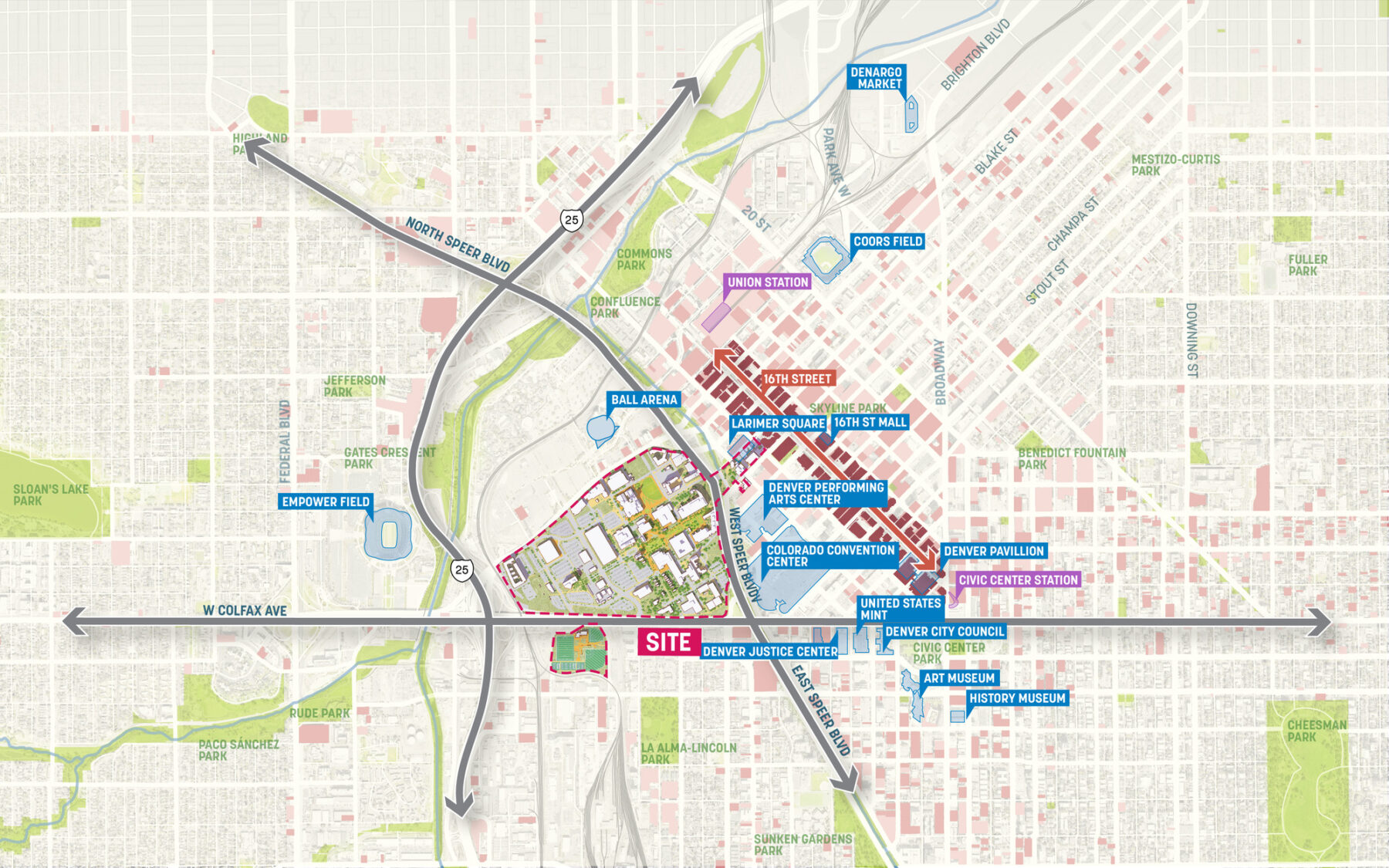
Situated at the heart of downtown Denver, the Auraria campus is separated from its surrounding activity by high-speed, vehicle-centric roadways along all campus edges.
Guiding the Future Development of Auraria
Several ideas shape the plan’s recommendations to set up the campus as an exceptional place for learning, living, working, and play. A new campus ‘Learning Loop’ introduces a development structure that will concentrate the traditional higher education programs and functions in the core of the campus, providing a much-needed circulation hierarchy that connects the institutional communities to each other and to future neighborhoods.
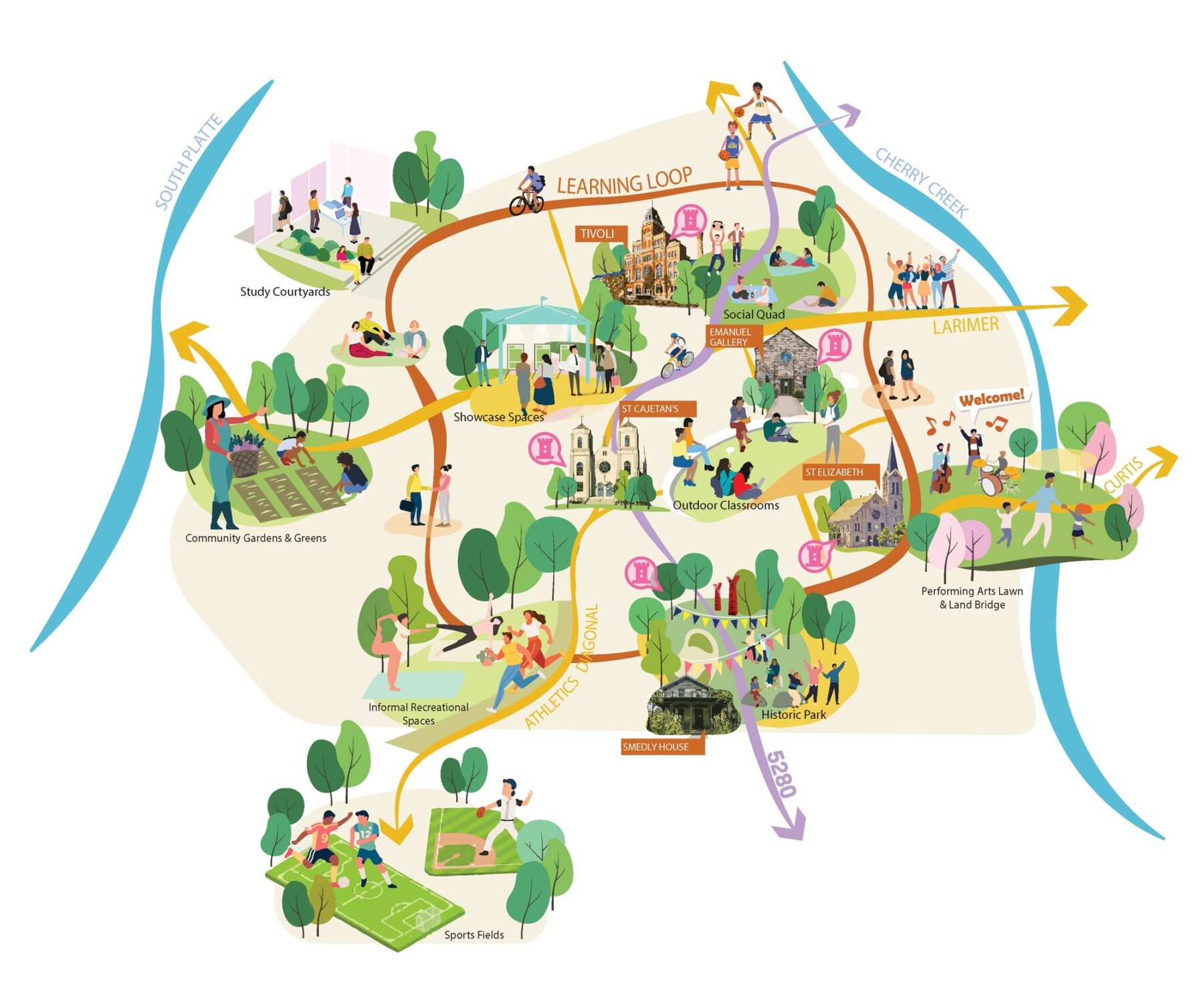
Campus Learning Loop
The majority of development on Auraria campus today has been focused on the eastern half of campus. The proposed framework builds on the existing pattern of development to reinforce an institutional and educational identity on the eastern half of campus while introducing new mixed-use blocks west of 7th Street– offering a combination of retail, office, housing, parking, and other uses identified by the campus.
To support a thriving public realm for the community and environment, the new Auraria Campus Framework invests in inclusive, programmed, and beautiful outdoor spaces that will increase safety and invite people to spend time outdoors. To accomplish this, the plan proposes several key corridors to stitch the open spaces between ecological corridors along the Cherry Creek and South Platte Rivers. Additionally, intentional outdoor spaces will be introduced along these corridors with varying sizes, activities, and characteristics.
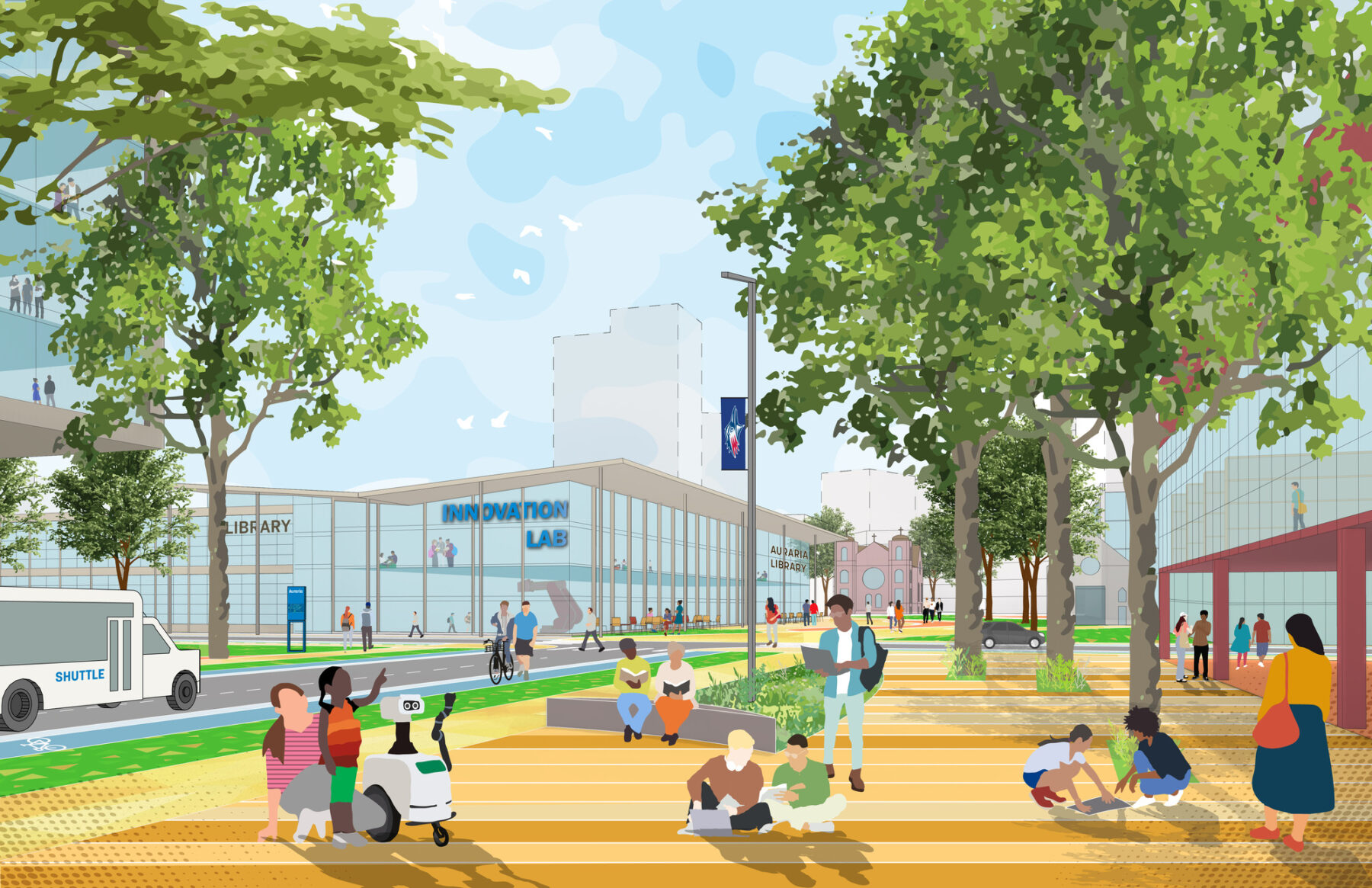
Tivoli Quad in the campus core, featuring additional academic spaces and active ground floor uses.
Frameworks for Development, Mobility, and Landscape
A series of frameworks offer recommendations that organize the campus spatially and programmatically. The Development and Uses Framework proposes capacities and potential uses for each block on campus that reflect Denver’s growing density by leveraging the opportunity to work with partners to create mixed-use developments. Maintaining an academically-oriented core with institutional facilities, the plan proposes the western portion of the campus be considered for the development of restaurants, retail, affordable housing, or any other demand-driven uses in this area.
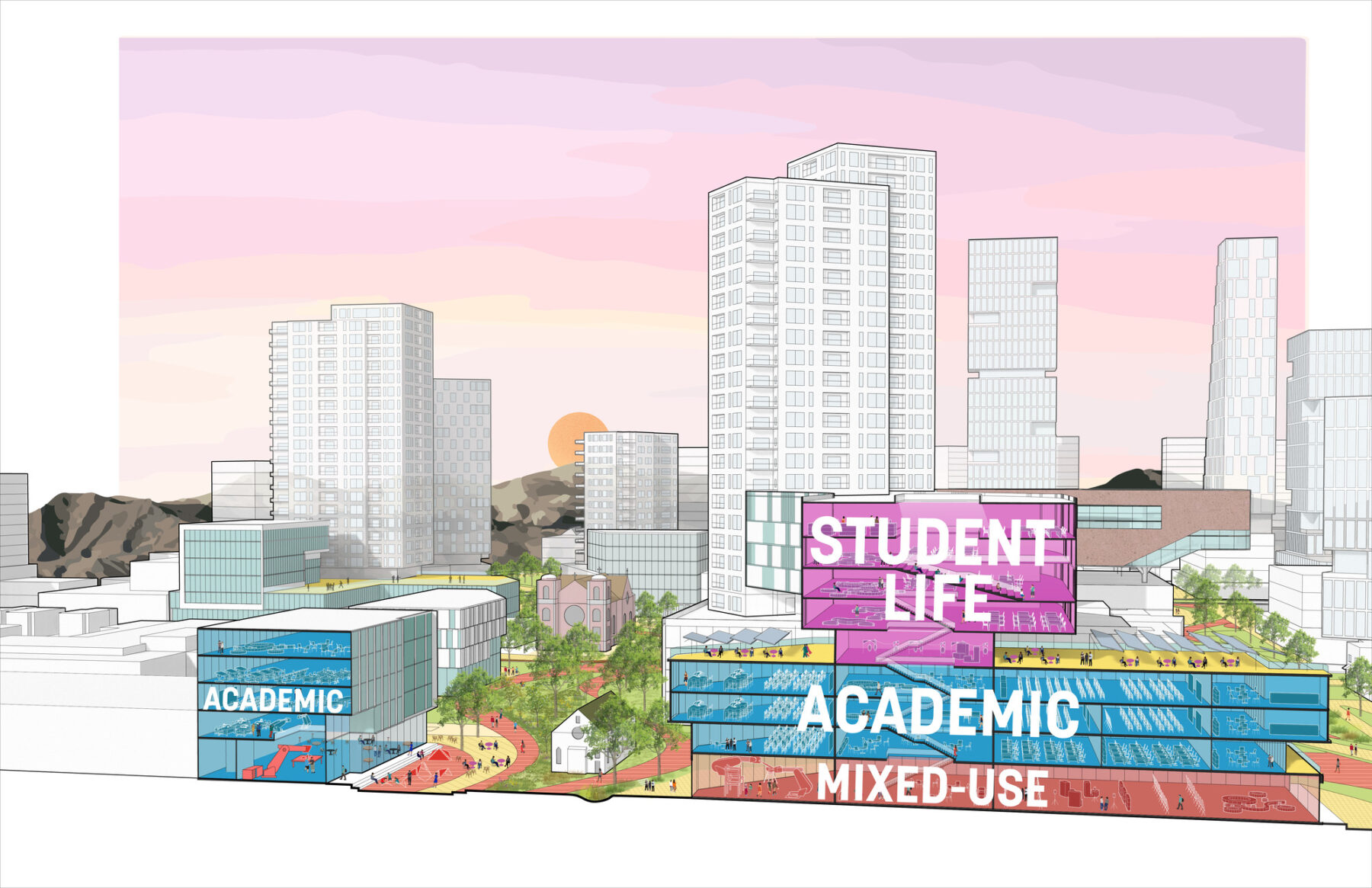
By presenting an overall development framework with vertically dense, mixed-use blocks organized by a regular grid of through-ways, the plan supports a transition from the single-occupancy facilities that populate campus today.
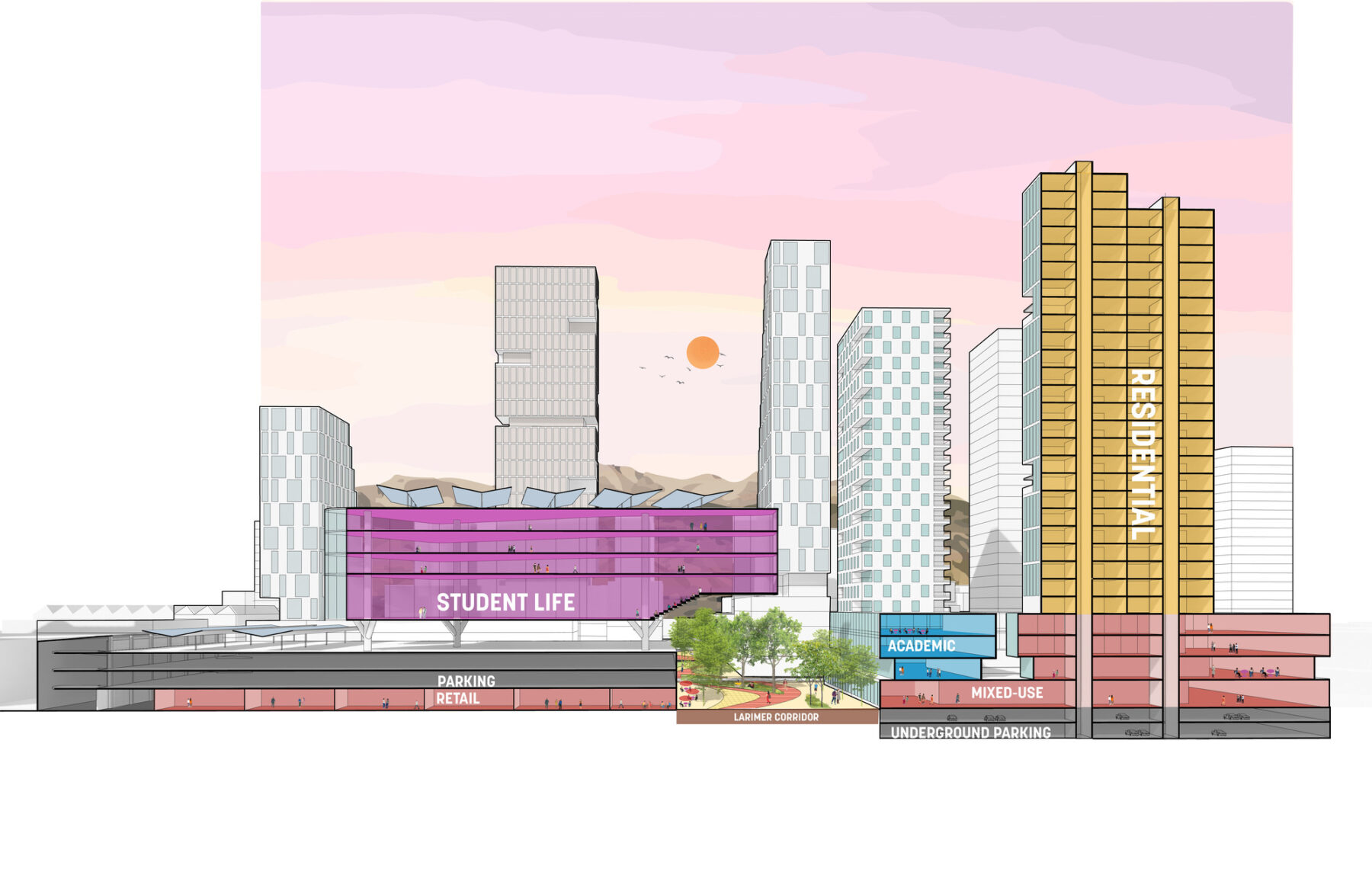
The current Auraria campus presents navigational obstacles due to the lack of cohesive wayfinding, signage, and an intuitive street network. The proposed Mobility Framework recommends standardizing the street grid, enhancing street intersections at the edges of the campus to surrounding neighborhoods, and providing a comprehensive wayfinding and signage plan for the entire campus. Additionally, the plan reserves areas for non-vehicular streets to encourage alternative modes of transportation and safer streets for pedestrians, cyclists, and other micromobility.
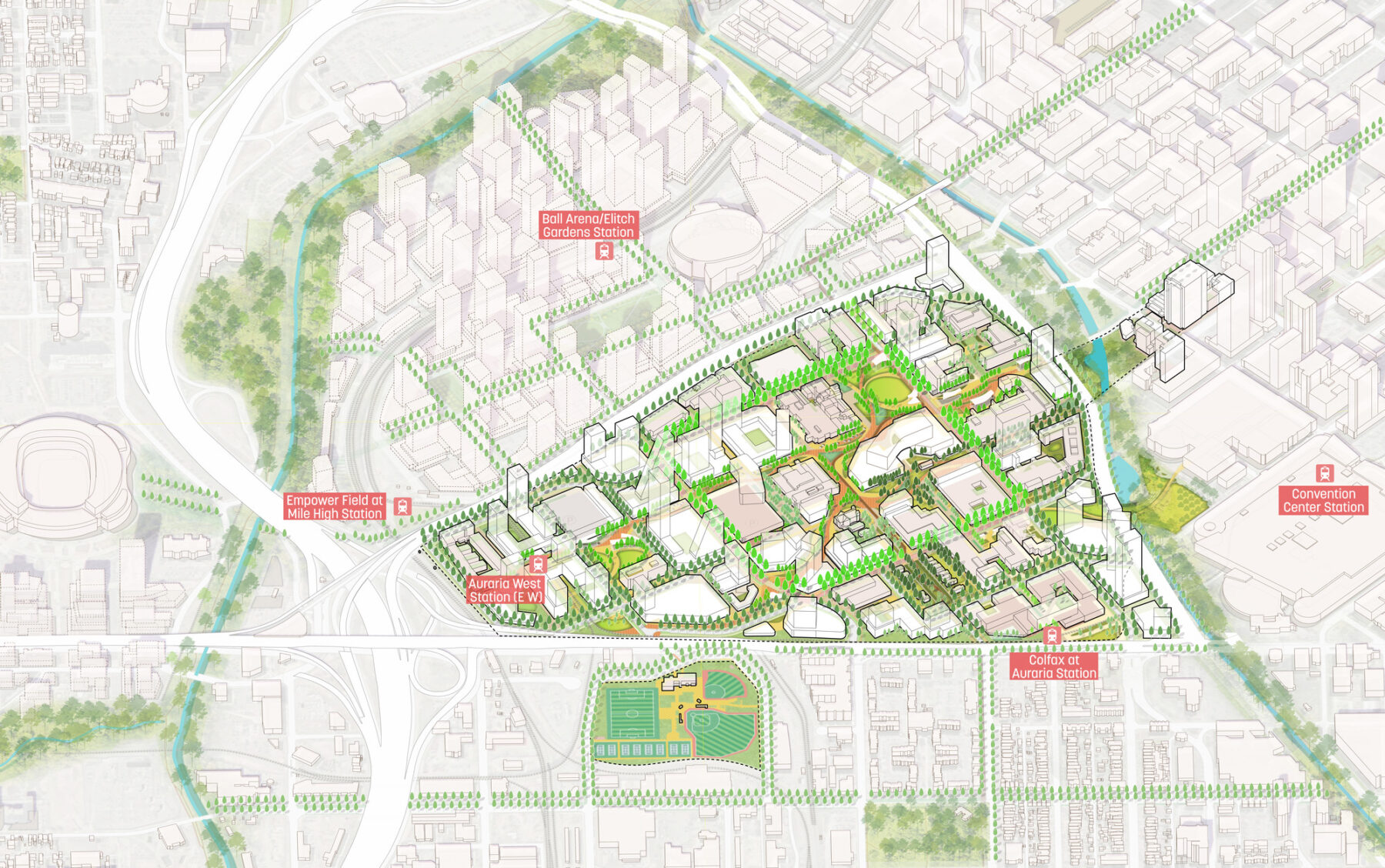
Landscape Framework
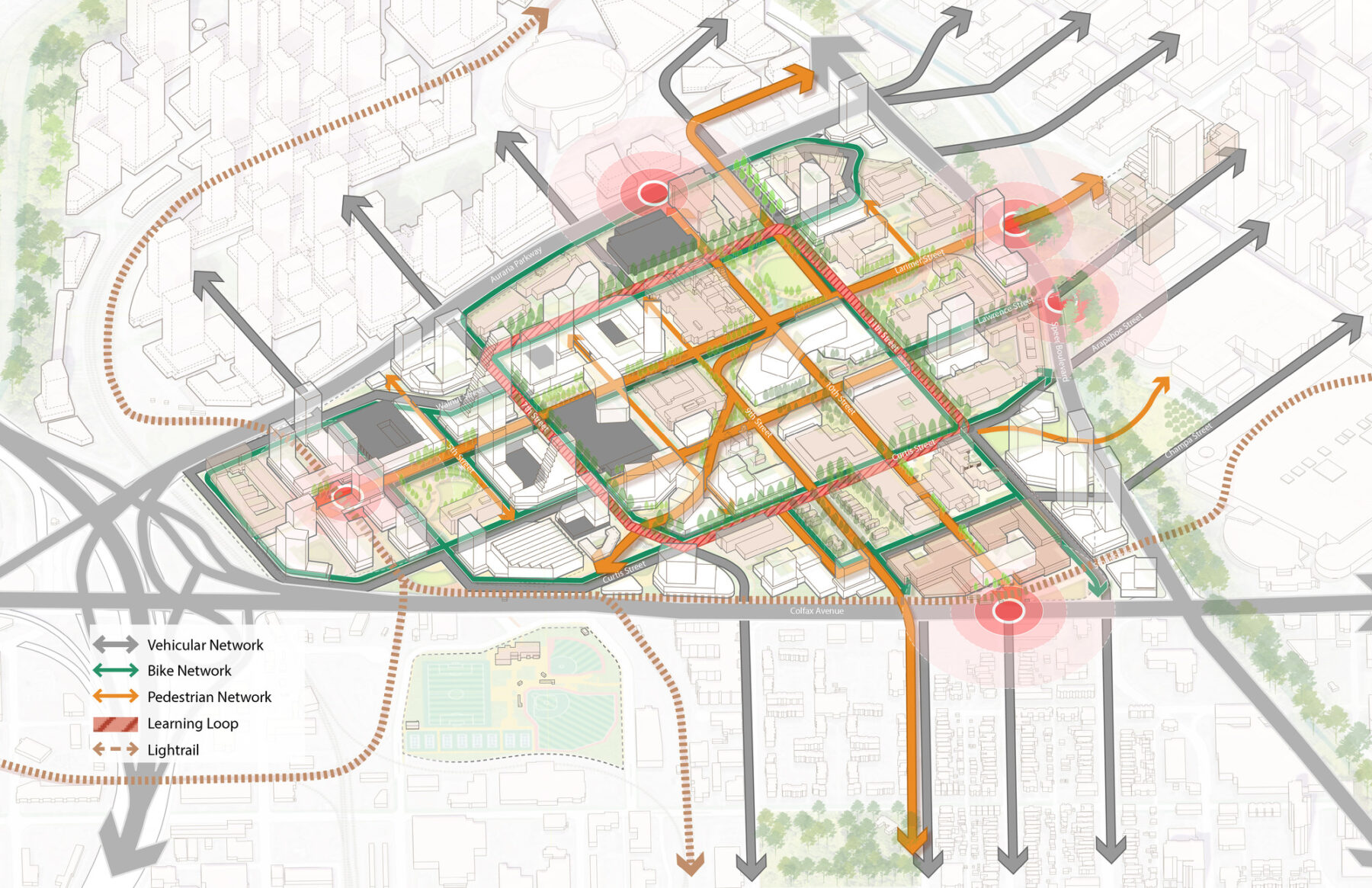
Mobility Framework
Despite its location at the heart of Denver, the Auraria campus is currently isolated due to hostile rights-of-way lining every campus edge. In response, the Landscape Framework proposes differentiation of open space types and corridors to create a public realm that is not only active and welcoming, but addresses environmental and public health needs. The design recommends introducing key gateways designed with inviting architecture, accessible entrances and seating, adequate lighting, and clear wayfinding and signage. The edges and gateways to the campus will celebrate the activities that take place and create a welcoming entrance to the educational community.
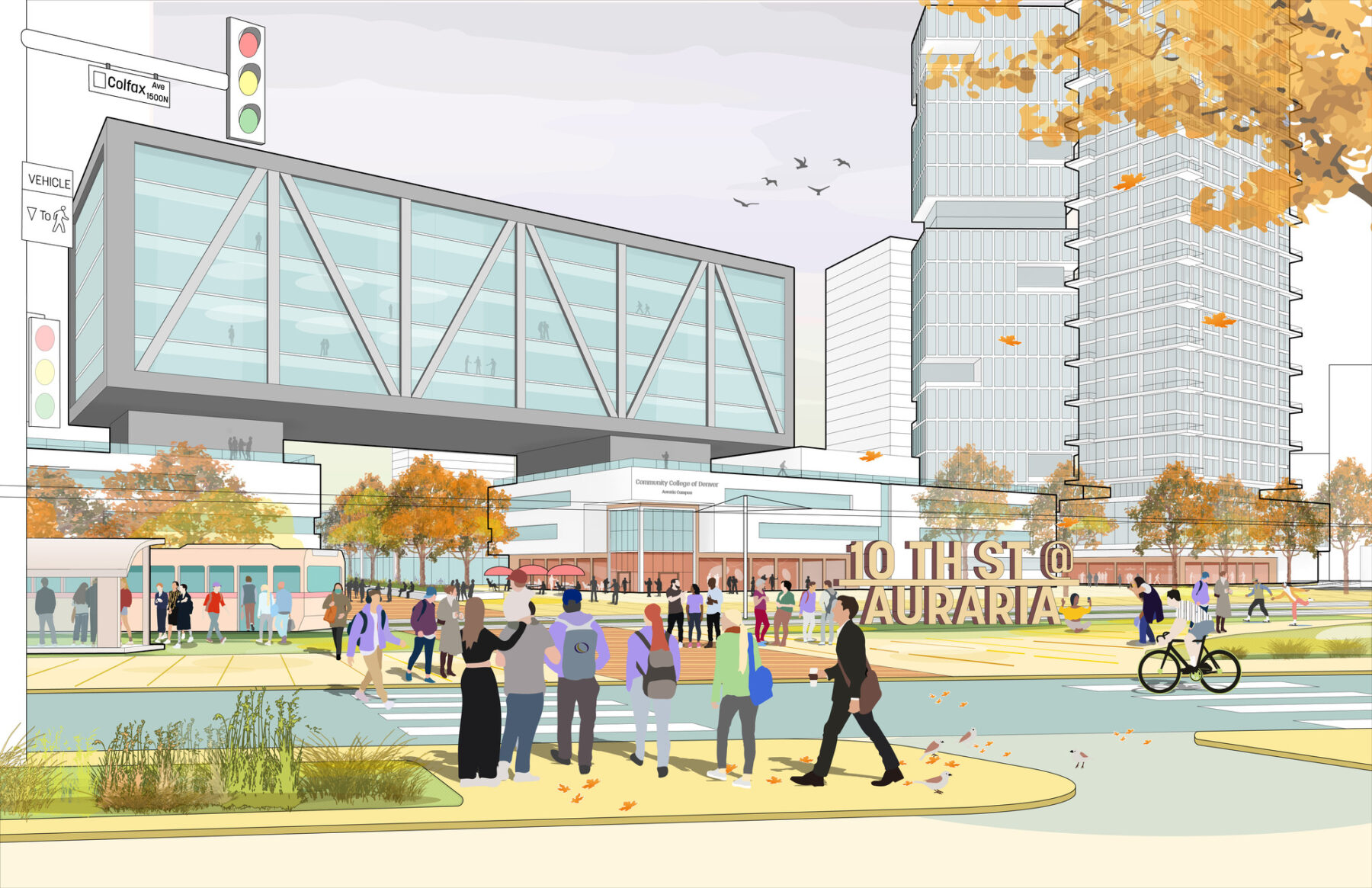
In addition to serving Auraria’s academic, social, and recreational needs, the plan invites the energy of downtown Denver and surrounding attractions to activate and diversify the campus year round.
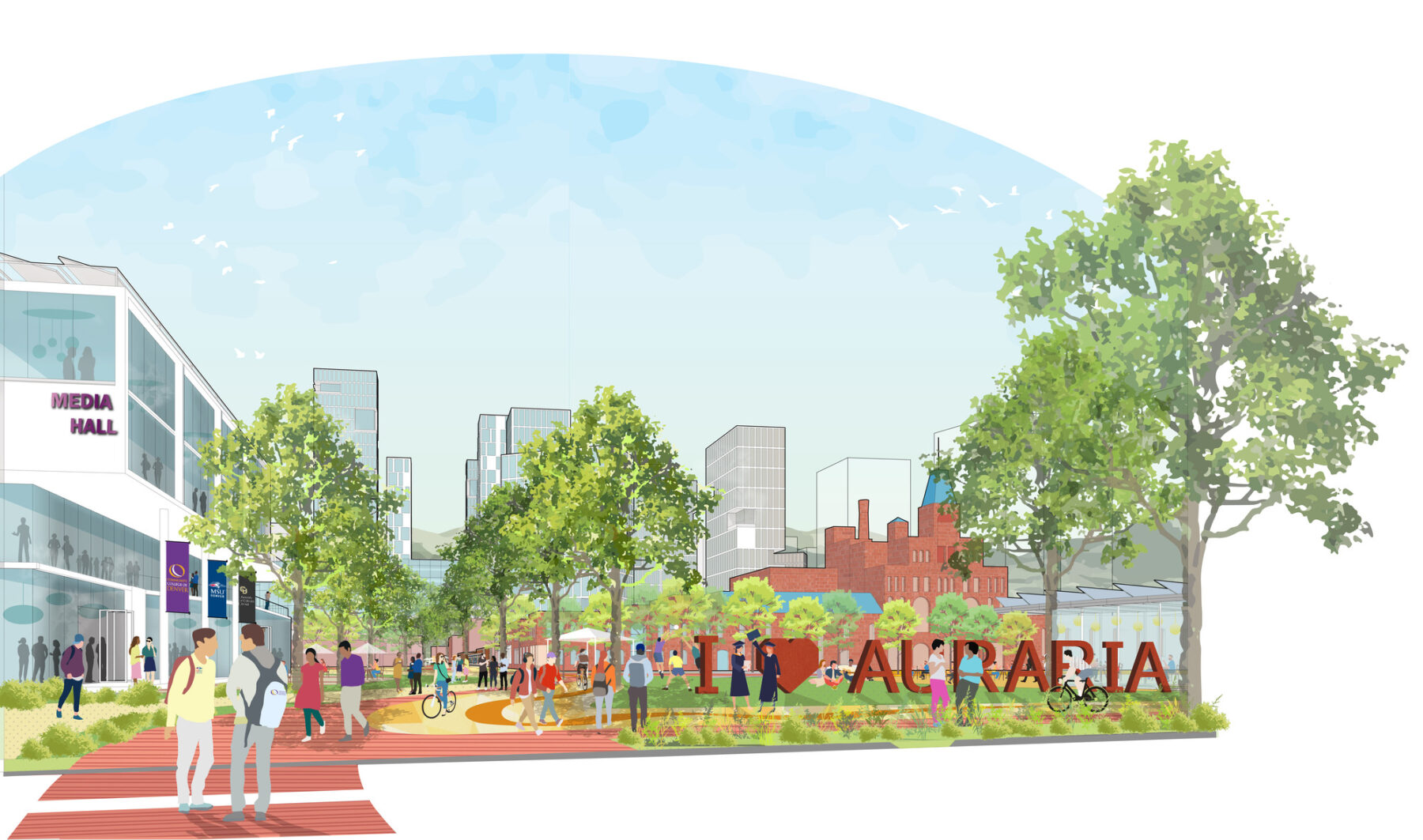
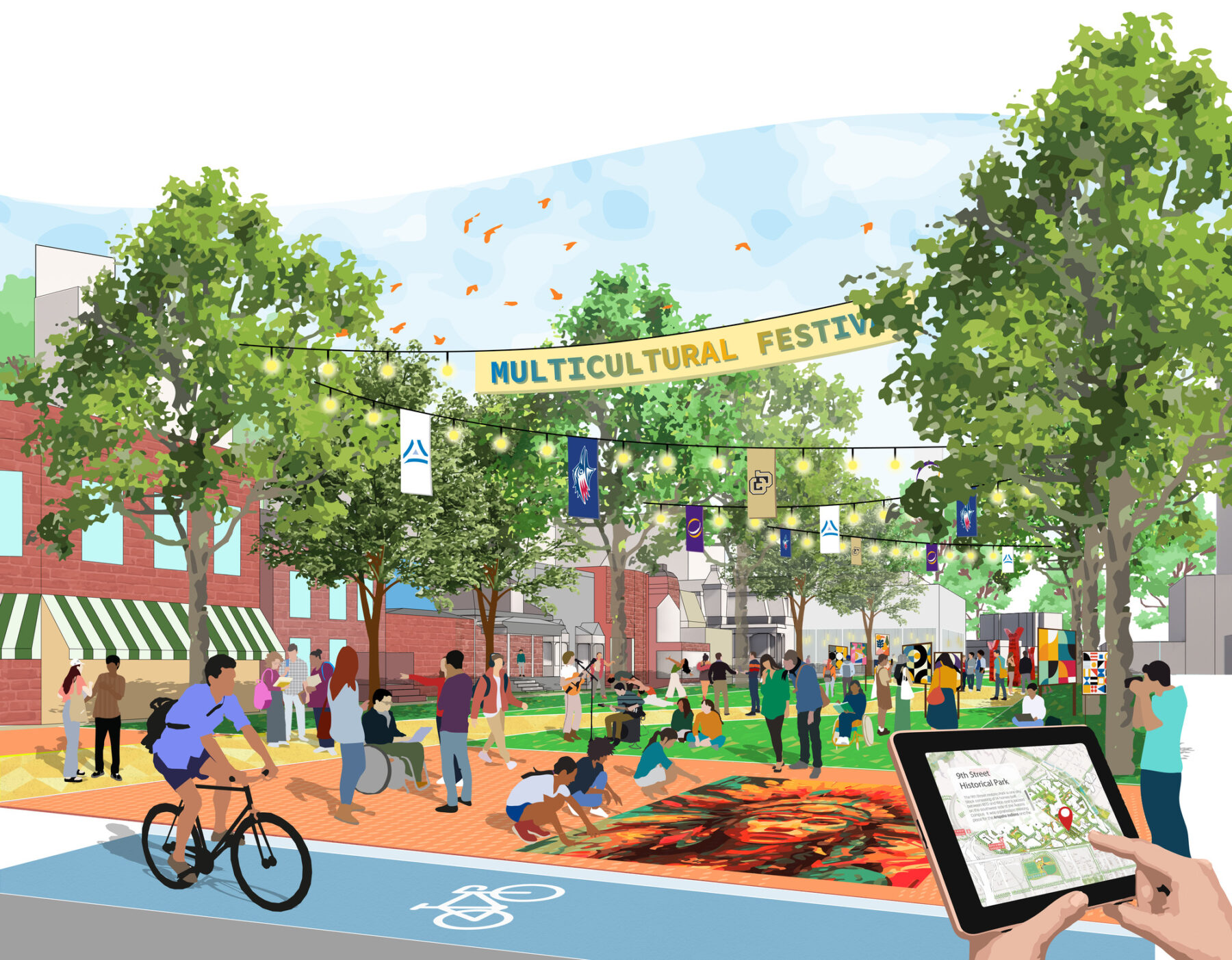
A pedestrian path along the new 9th Street corridor offers interactive signage and technologies showcasing the histories of the people that lived here before the campus existed.
Climate and Sustainability
To mitigate flash flood risks and harness stormwater as an asset, the plan presents a comprehensive network of integrated stormwater management strategies– including green streets and pedestrian corridors with bioswales, rain gardens, and porous pavements. Innovative methods are explored to utilize collected stormwater and treated greywater for campus landscape irrigation, promoting sustainability and water conservation.
Furthermore, urban ecology on campus will be enhanced through increasing biodiversity and enriching landscape types, vegetation layers, and planting species. The plan recommends prioritizing drought-tolerant native species, integrating phytoremediation plants, and adding low-maintenance pollinator plant species.
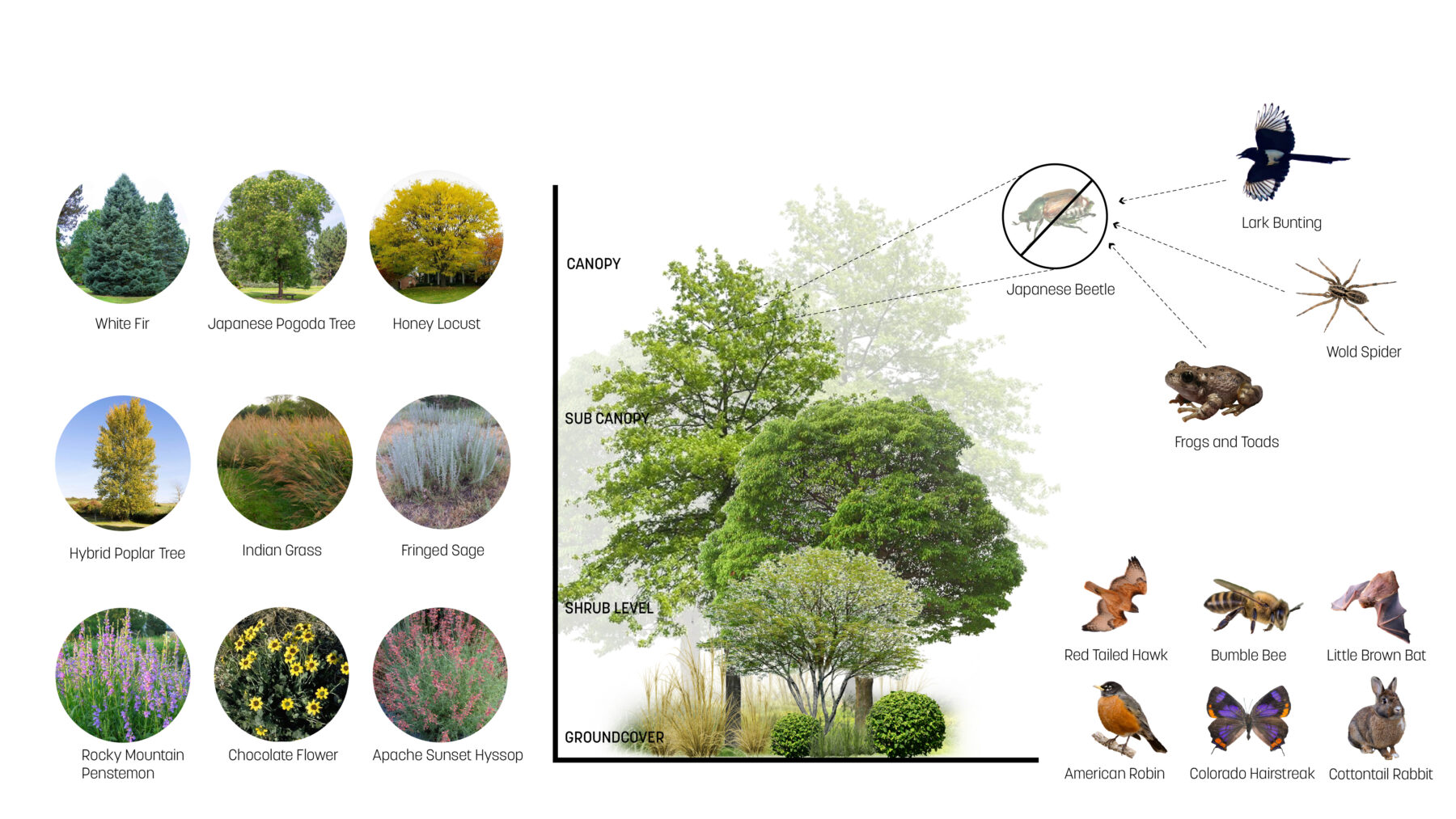
The plan aims to increase biodiversity by enriching landscape types, vegetation layers, and planting species.
Developed in partnership with three academic institutions, the Auraria Campus Framework Plan lays out a strategic framework for developing Auraria from a single-use commuter campus into a complete community that supports student living and learning, integrates into the city fabric through public realm networks, and streamlines partnerships across institutions. The plan was officially approved by the Board of Directors for Auraria Higher Education Center in the summer of 2024.
For more information contact Tyler Patrick or Joshua Brooks.
