It’s Time to License Interior Designers
In Massachusetts, the House and Senate are hearing a bill that would license the practice of Commercial Interior Design
 Sasaki
Sasaki
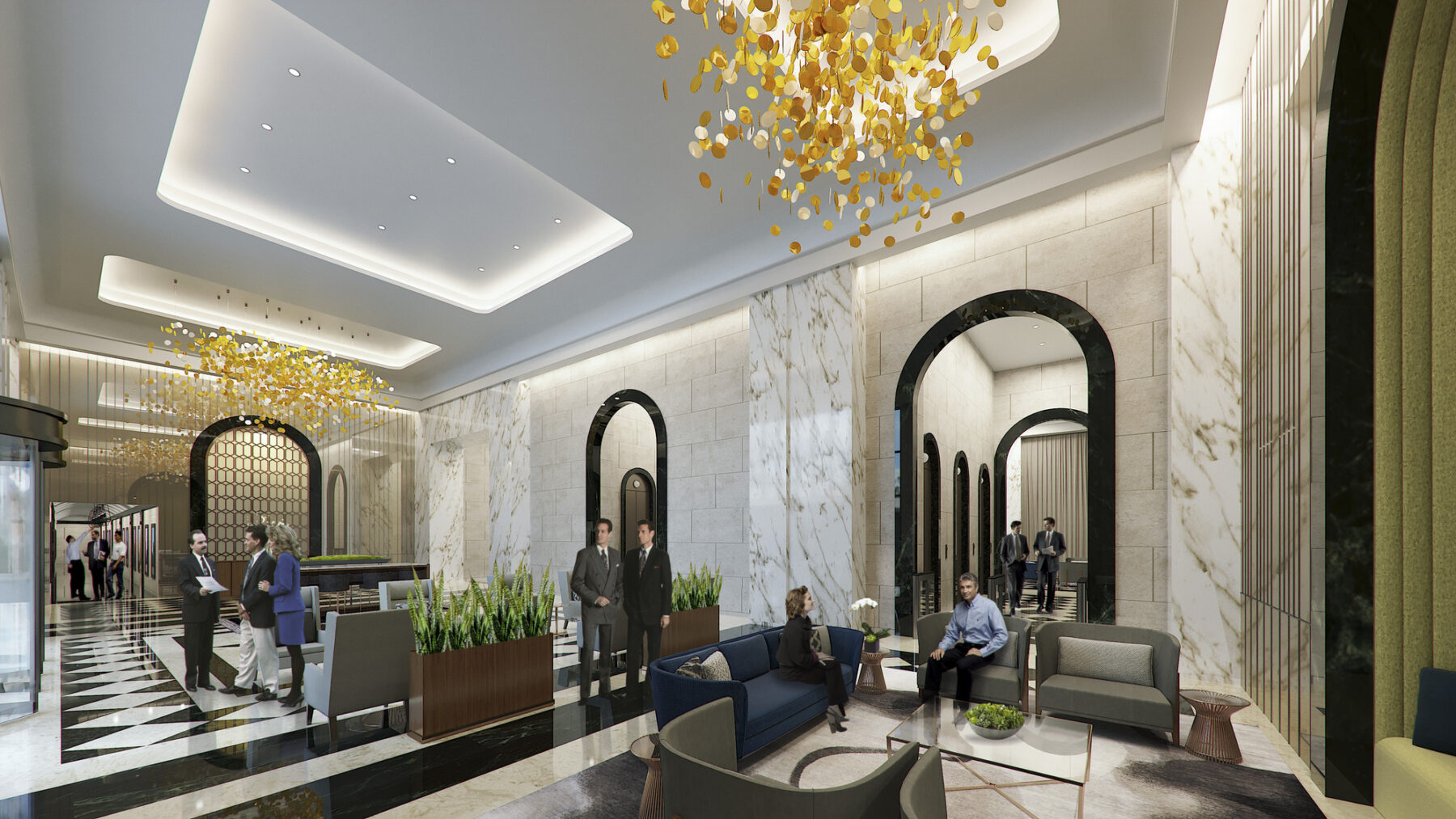
The reimagined lobby updates the space while creating places for people to socialize
500 Boylston Street is a building with an impressive architectural lineage, and a tenant mix that is transforming—bringing together a wider range of tenants, job types, and expectations for space than when the building was built. While perfectly serving the needs of its Wall Street era tenants of the 1980s and 1990s, today’s tenants expect a more relaxed atmosphere and a lobby they can use that builds a sense of community.
Sasaki’s competition design for the repositioning of the 500 Boylston Street lobby considers practicalities including a defined budget and a clear entry sequence for visitors, but also considers the need to transform the feel of the space. The lobby is currently used as a pass-through—more of a monument to the architecture than a place oriented to daily use, full of people and life. Sasaki’s vision is to bring people together, as in a hotel lobby, and create seating areas that allow for lounging, socializing, and collaborating.
The design adopted a delicate rethinking of how the arches, squares, and columns can work together to transform the space. In some locations like the columns, the design team proposes to rebuild, to remove the dark stone, while letting the green stone remain at the archesand transform the spaces within them. Breaking the symmetry, updating the ceiling and the lighting, and bringing in soft furnishings updates the feel of the space and softens the architecture.
An improved visitor experience begins with the splitting of the concierge desk into two locations and widening the passage between them to relieve the congestion that forms at the desk. The concierge can now see the turnstiles for the upper rise banks, allowing them to service visitors at the desks. The existing stone floor is used to create zones of seating which are emphasized with the addition of rugs. Areas have been created for lounging in a group, or alone, and for sneaking in a bit of work. The design envisions transforming the niches into lush seating nooks that will be a comfortable and appealing place to hang out.
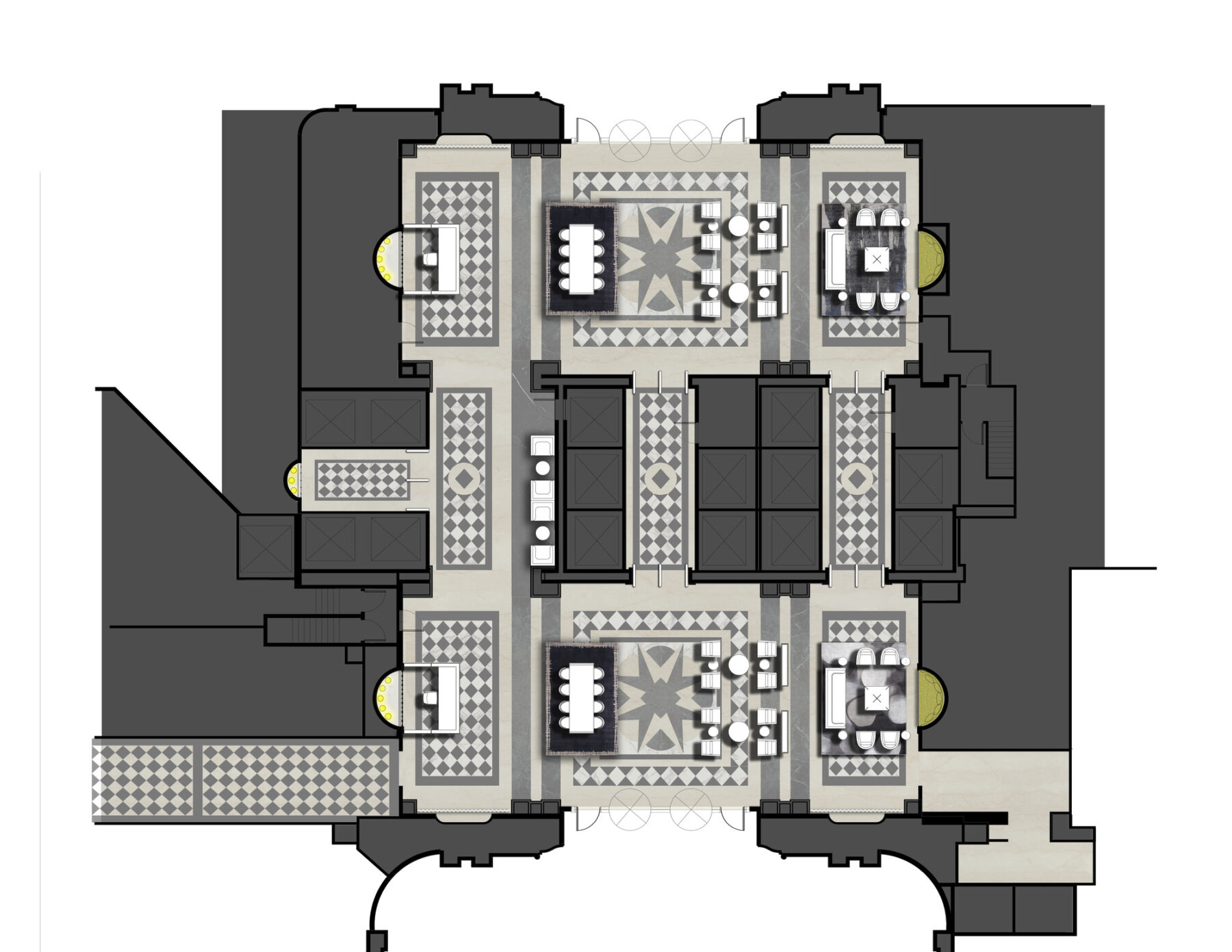
One of the most striking elements of the space, the floor, was retained
The new reception clearly states “Welcome to 500.” Visible from the entry, the new desks present a friendly face visible to those that enter the building. The opening between these desks has been enlarged to create visibility between the two stations and create a hierarchy within the space. The niche behind the desks features a back-lit patterned metal panel. The pattern is inspired by the geometry of the floor pattern, but with a contemporary take on the square. The existing wall and doors have an antiqued glass panel which expands the view and allows the doors and frames to blend into the surrounding space.
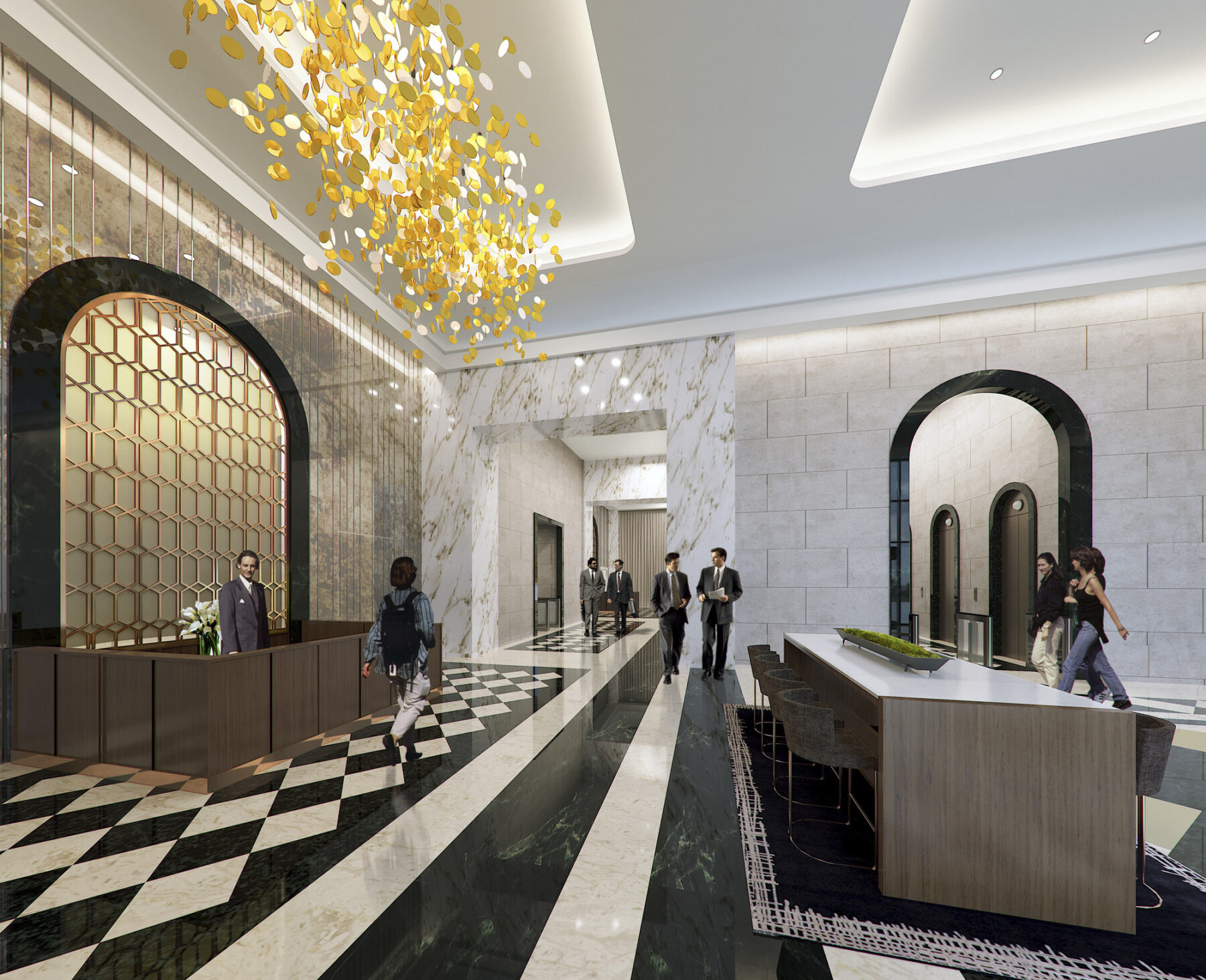
To update the space, the ceiling, end walls, and the passthrough portals were simplified
A timeless and elegant palette compliments the existing stone finishes. Adding a white stone tile to replace the green columns and antique mirror to select walls brightens the space while retaining its elegant feel. The desk becomes a mix of walnut, metal, and stone with contemporary detailing signaling the shift from the existing to the new.
Color and texture are brought into the space through furnishings and pattern in the pillows. The palette emphasizes rich blues which play off the colors of businesses and also of suiting, however, the richness of the texture is inspired by hotel design. The seating niche is piped with luscious rounds of mohair in a lively green to compliment the green stone of the niche surround.
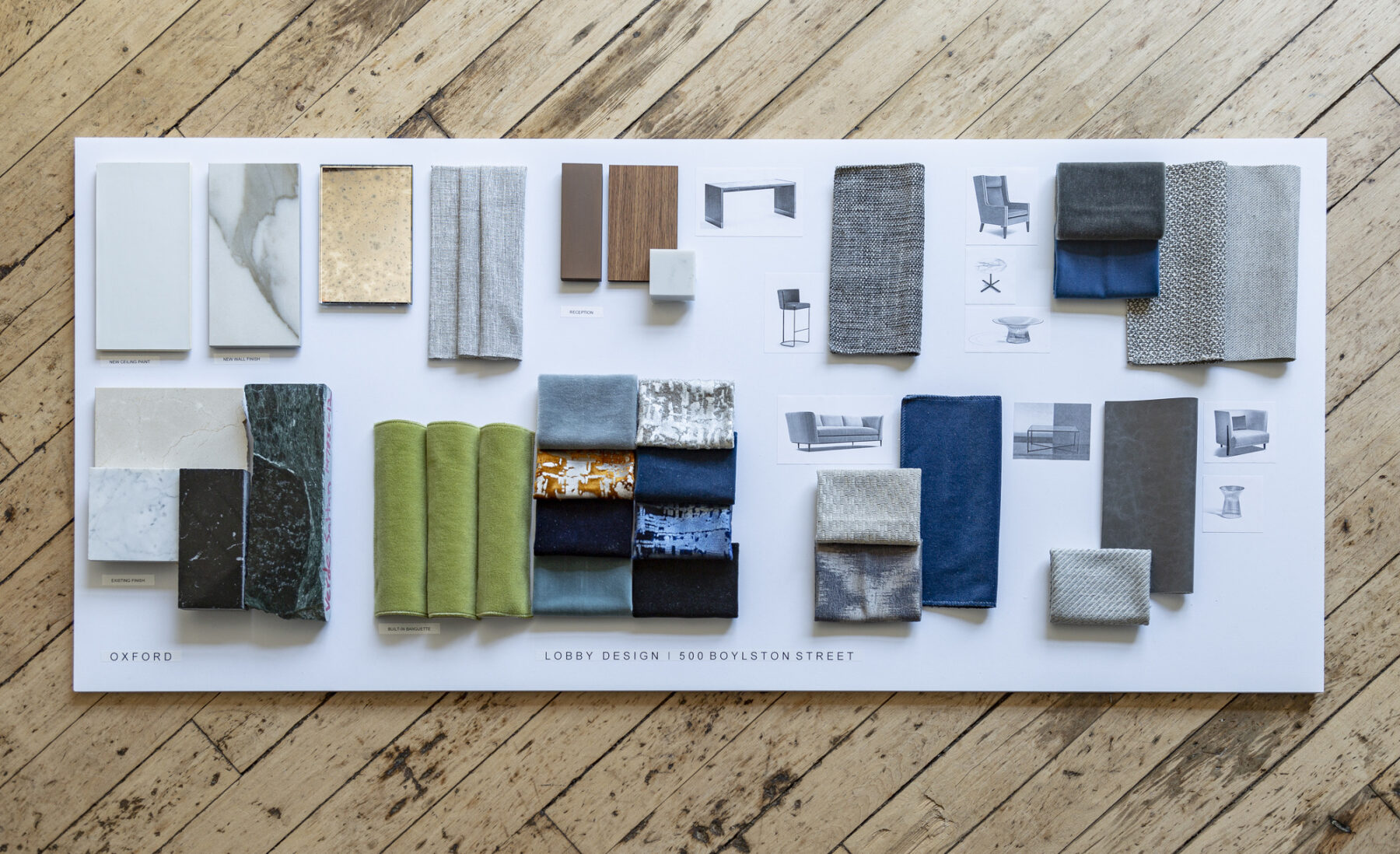
The expanded palette adds rich colors and textures to the lobby
This end of the lobby becomes the gathering space and the center of the building community. Anchored by the seating niche and the dramatic lighting above, this space becomes the ultimate place to hang out. This large seating area could host one larger group coming together to socialize or a few intimate conversations as well.The walls are softened with the addition of simple curtains,which also break the symmetry of the lobby. They continue the hotel feel of the furnishings and emphasize this as one distinct area within the lobby. Plants also enliven the space and are added as a divider between the seating areas to also increase privacy.
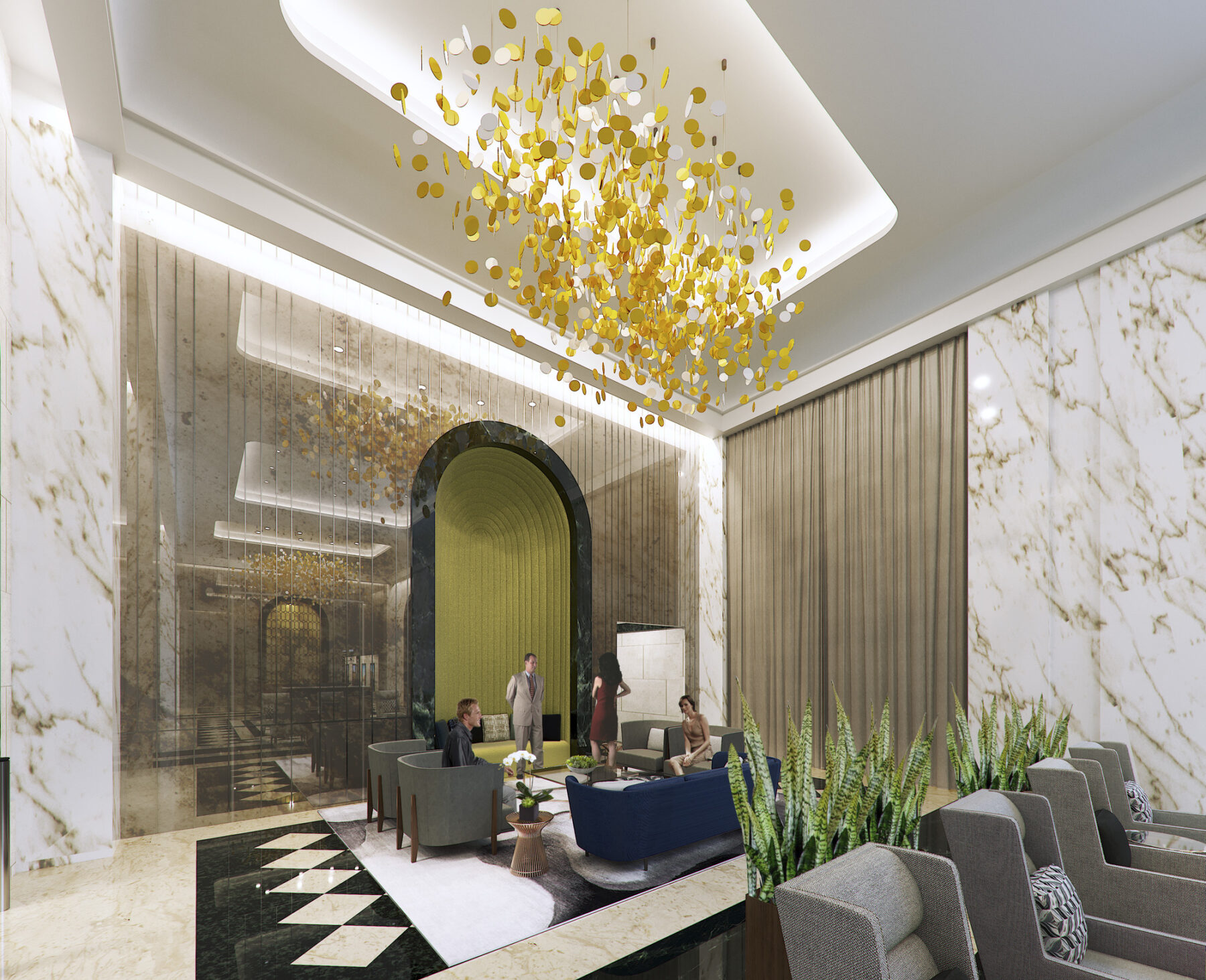
Existing fountains were reimagined as seating nooks lined with lush upholstery
For more information contact Elizabeth von Goeler.