Planning to Building: Designing a STEM Facility for Quinnipiac University
Sasaki collaborated with the QU community to distill the university’s mission into a flexible and engaging learning environment
 Sasaki
Sasaki
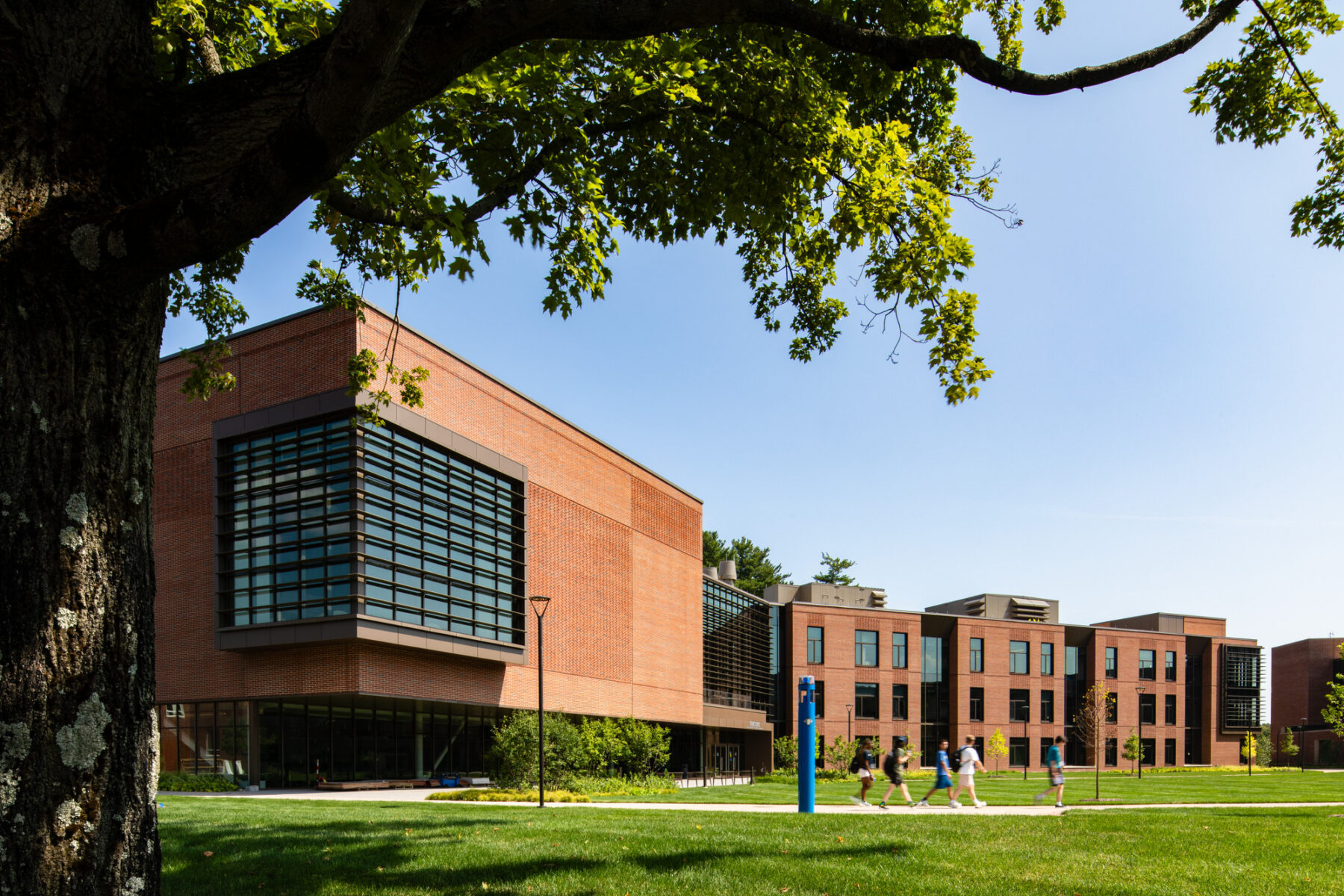
In 2023, Sasaki embarked on an academic scoping study to contextualize new buildings identified in the 2020 Quinnipiac University Master Plan within the institution’s greater mission for academic growth. This study allowed the university to better understand its space needs while identifying opportunities for increased collaboration among students and faculty. Shortly after completing this study, Sasaki was tasked with designing a flexible, engaging, and exciting learning environment to the university continue to prepare students for success in the careers of tomorrow.
From the outset of the Sasaki-led academic scoping study, Quinnipiac University sought to maximize its unique position as an interdisciplinary, student-focused institution. Through innovative engagement tools and a transparent programming process, Sasaki collaborated with faculty, leadership, and students to distill the larger Quinnipiac mission into a flexible, engaging, and exciting learning environment.
The study kicked off with a collaboration survey to understand how campus spaces were being used by different groups. The survey asked faculty to indicate their levels of collaboration across schools and departments– from the College of Arts and Sciences and School of Business to the School of Engineering and Health Sciences.
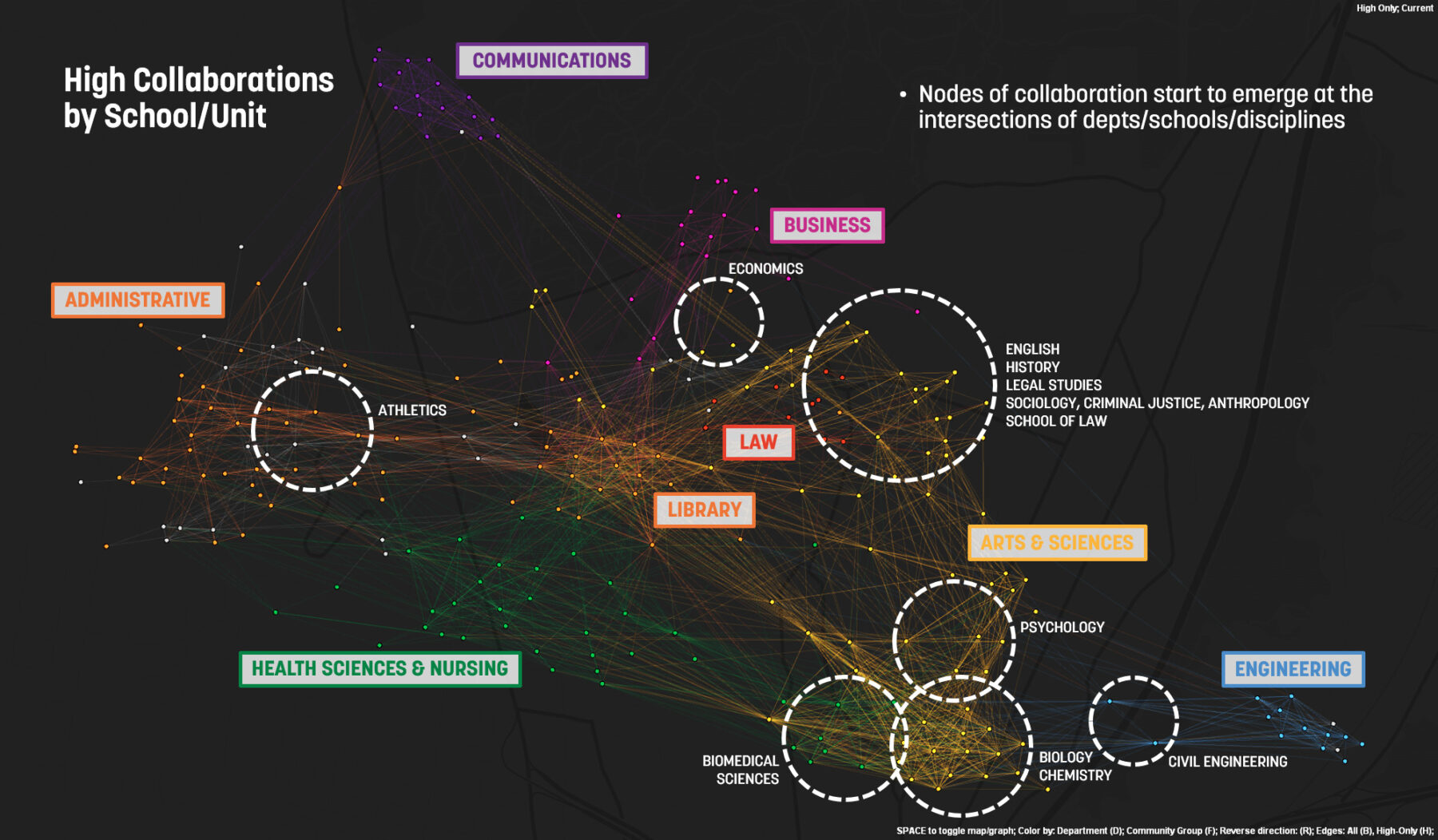
Collaboration Survey allowed for a high tech engagement with a high touch from the faculty and focus groups, who drove the design
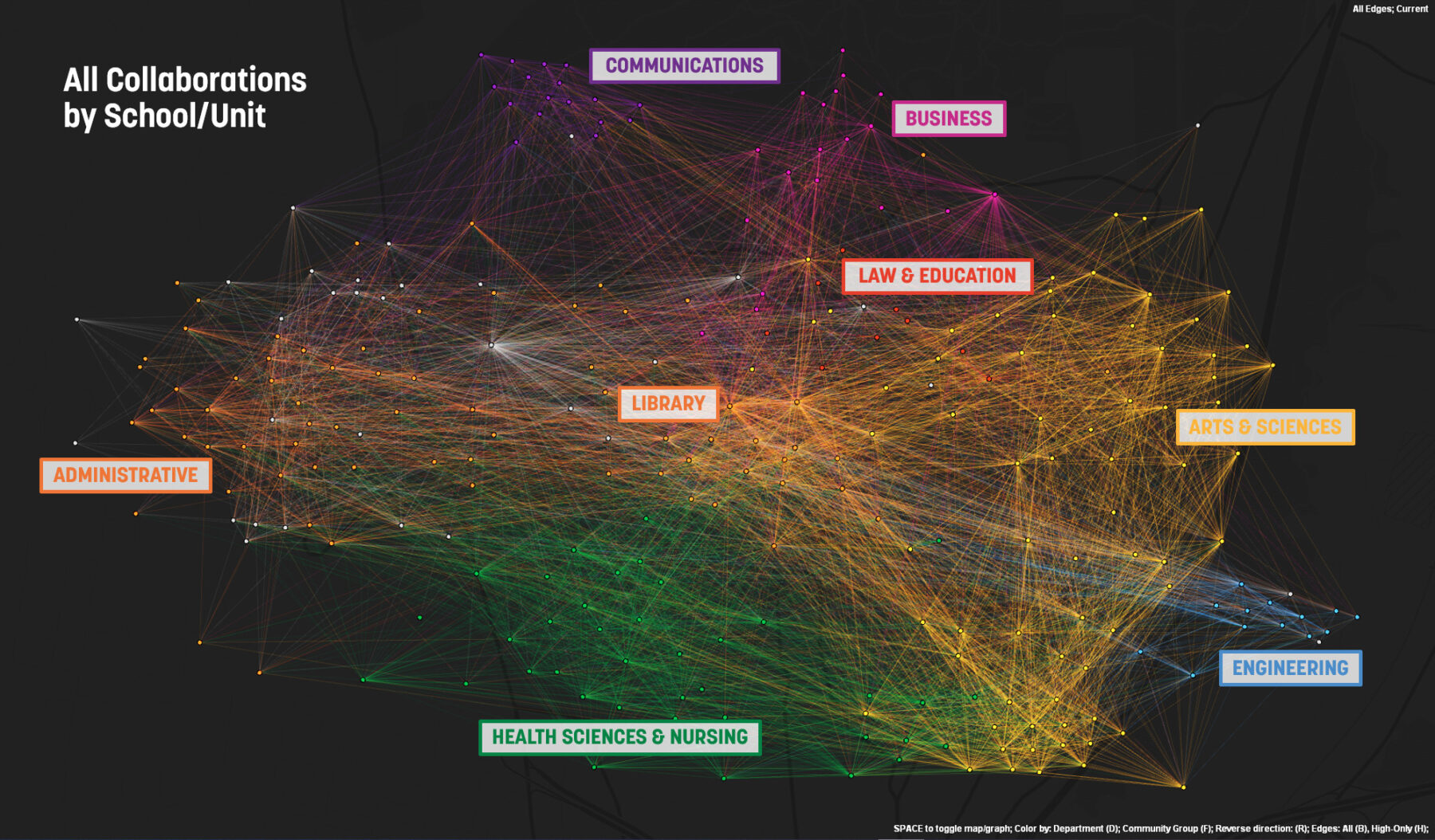
Because engagement happened amidst the COVID pandemic, the team utilized virtual tools, which leveled the playing field for participation, allowing faculty to participate from anywhere and any time. By studying the overlapping areas of collaboration, interdisciplinary clusters emerged, one of which became the foundation for the architectural program of the new academic building. The survey revealed strong collaboration amongst psychology, biomedical sciences, biology, chemistry, and civil engineering, which led to a unique design approach that distributes the program by lab type rather than by discipline.
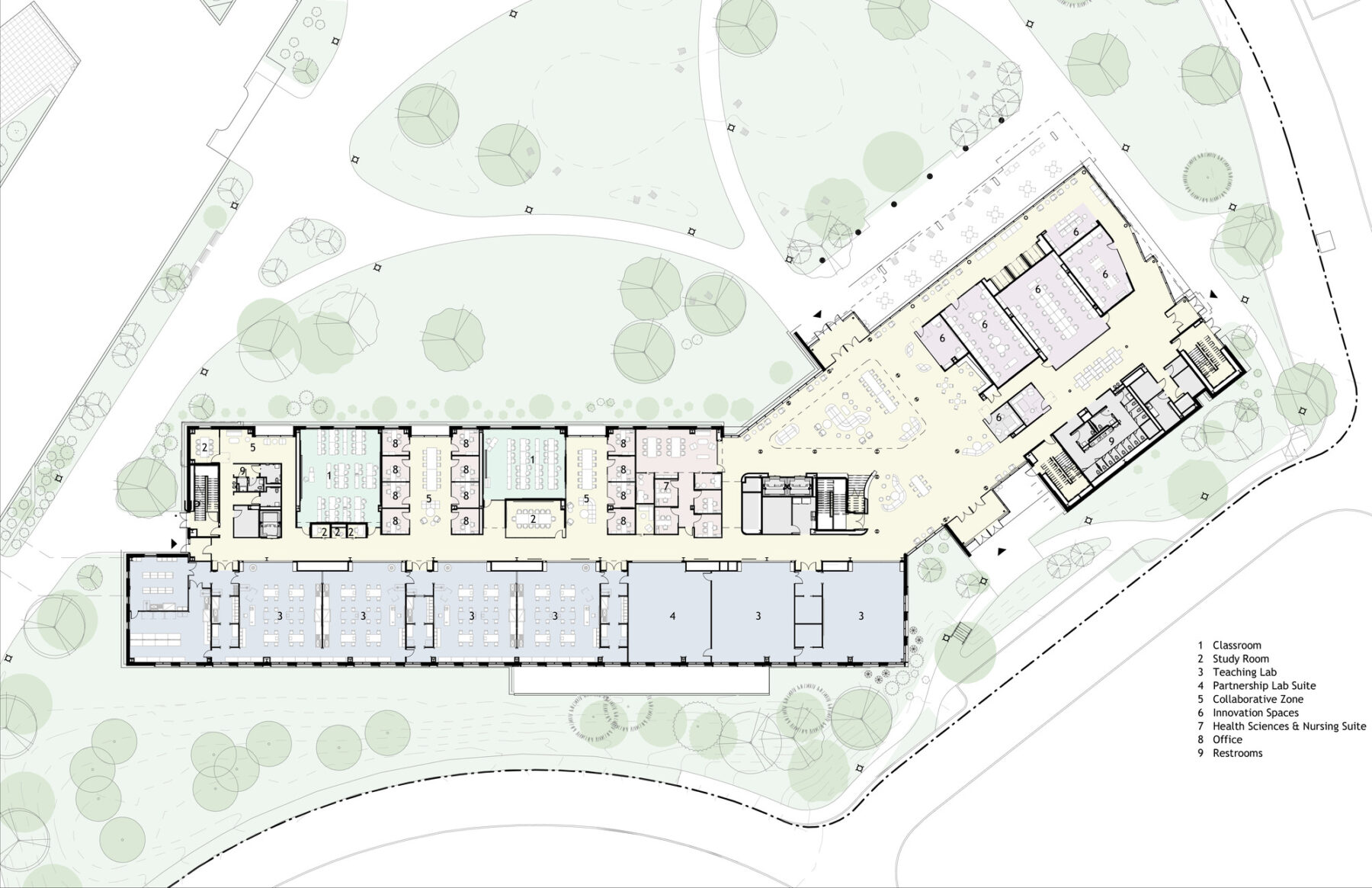
Sasaki created an “engineered serendipity” by grouping labs, classrooms, and offices to encourage interaction among students and faculty from different disciplines. The corridors between classrooms and offices expand and contract and spill into collaboration areas, study nooks, and booths. This approach efficiently uses the space in the building to create natural connection points.
Across from the offices and classrooms, the building’s labs are organized into a modular design with a small footprint which allows for flexible reconfiguration of spaces. Based on a strategy supported by feedback from faculty engagement and university objectives, the design team saw an opportunity to integrate research-based labs amongst the teaching labs, breaking down the traditional barriers between these activities.
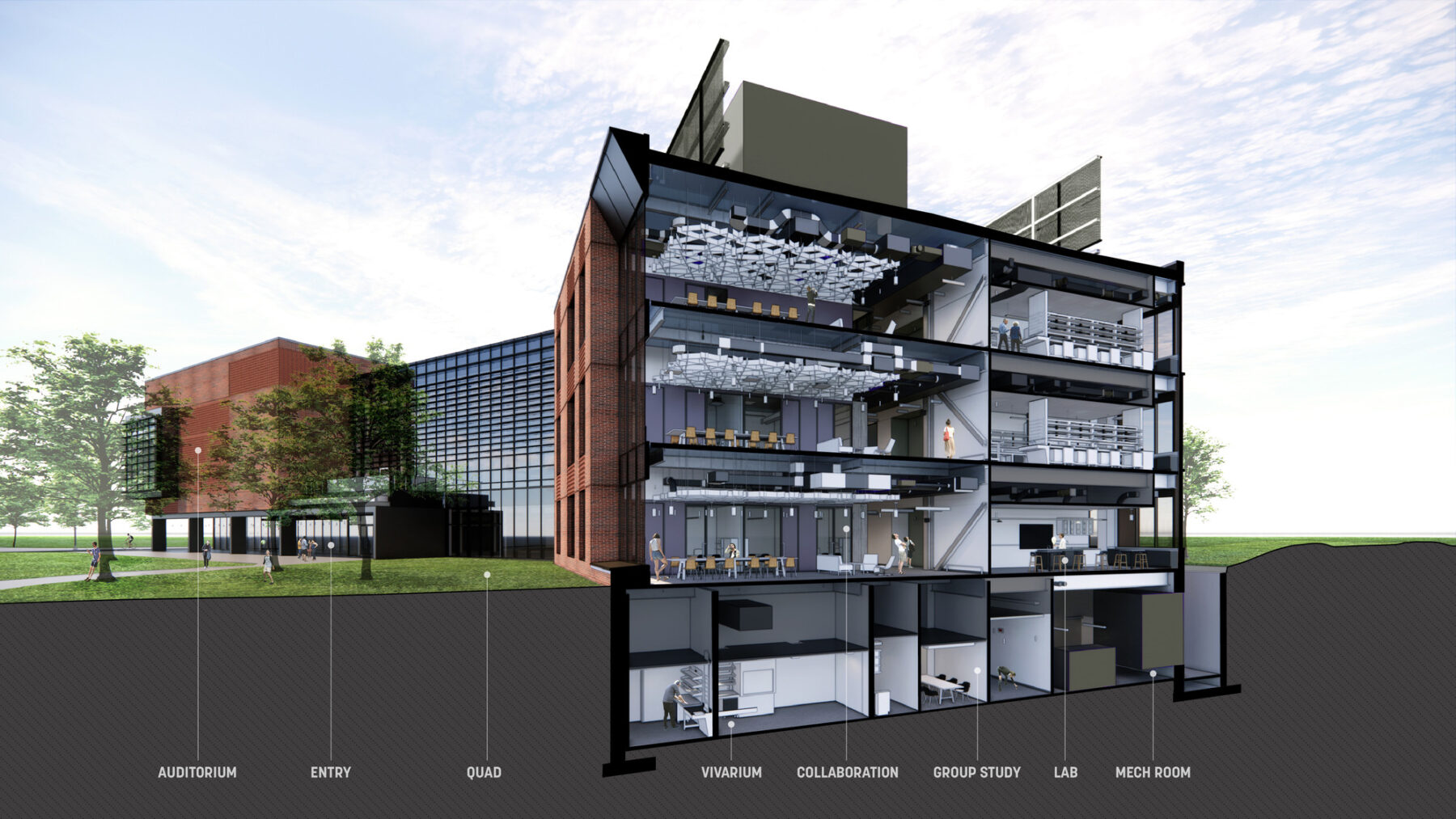
The central commons is designed to be a dynamic, multi-height space that welcomes students and faculty from across campus. The commons is positioned at a natural intersection of campus pathways connecting the dining center, a new residence hall, the new School of Business building, and other key academic facilities.
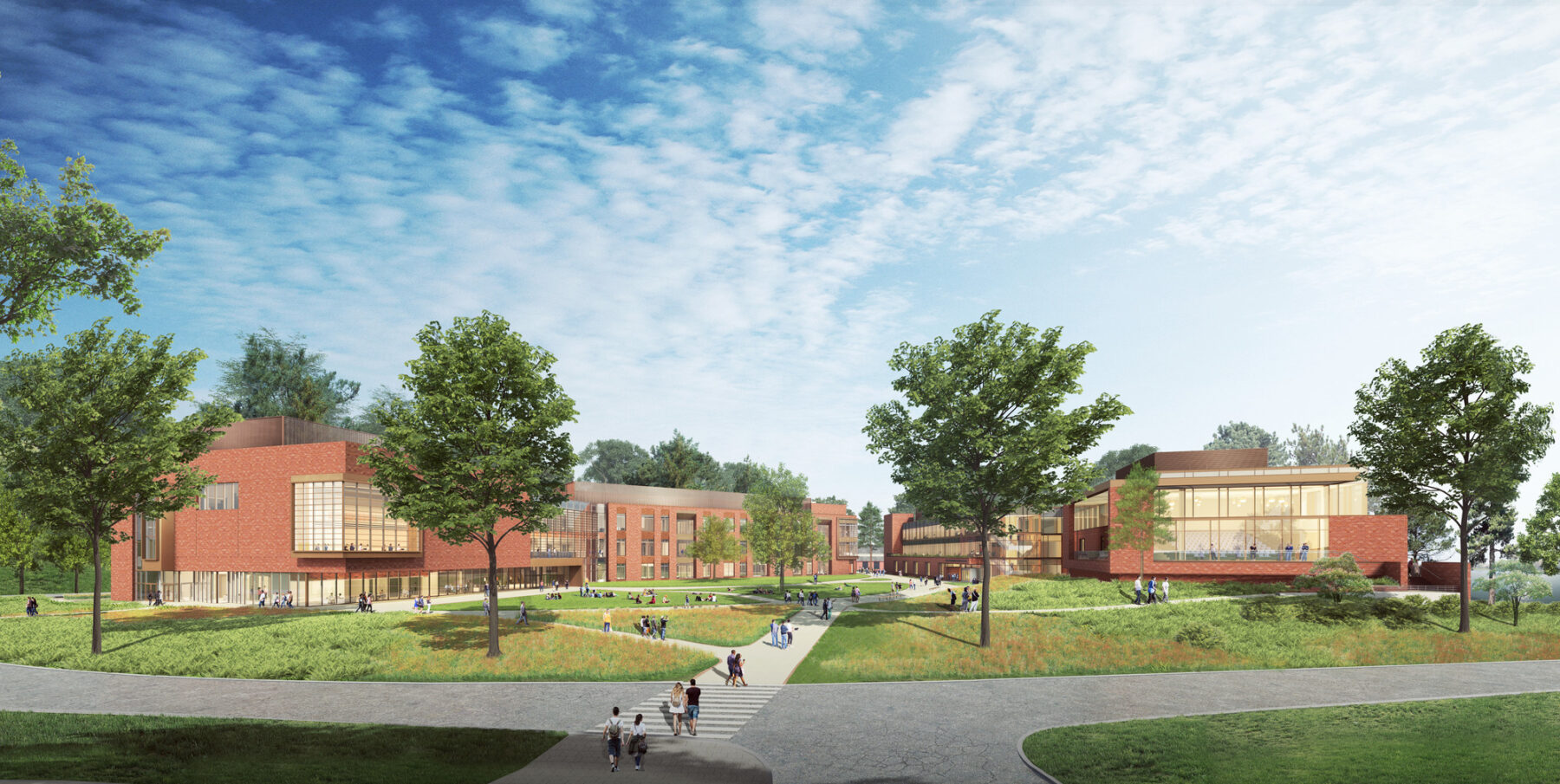
The new building is positioned at a campus intersection with a new residence hall and new School of Business building
This dual-entry commons space is defined by glass facades that draw students to the building and gives them a sense of campus pride and ownership. As they enter, a variety of seating and gathering options create a campus living room, while a grand stair anchors the space and unites the levels of the building. Visitors are greeted with views of dynamic virtual reality and gaming labs, academic advising resources, and the multipurpose auditorium and event spaces, study and collaboration spaces, and project labs.
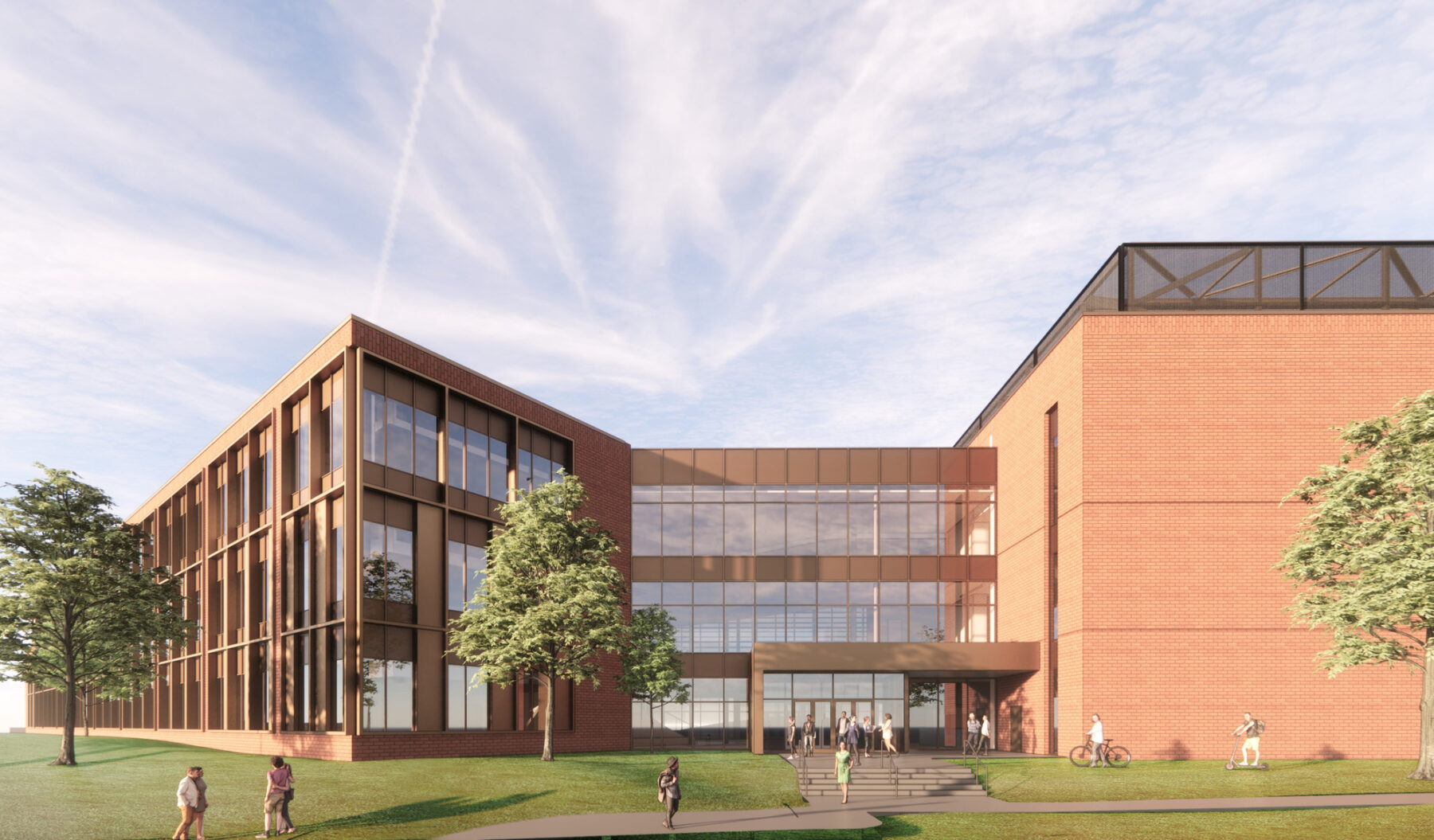
East entry at the commons space with glass facades
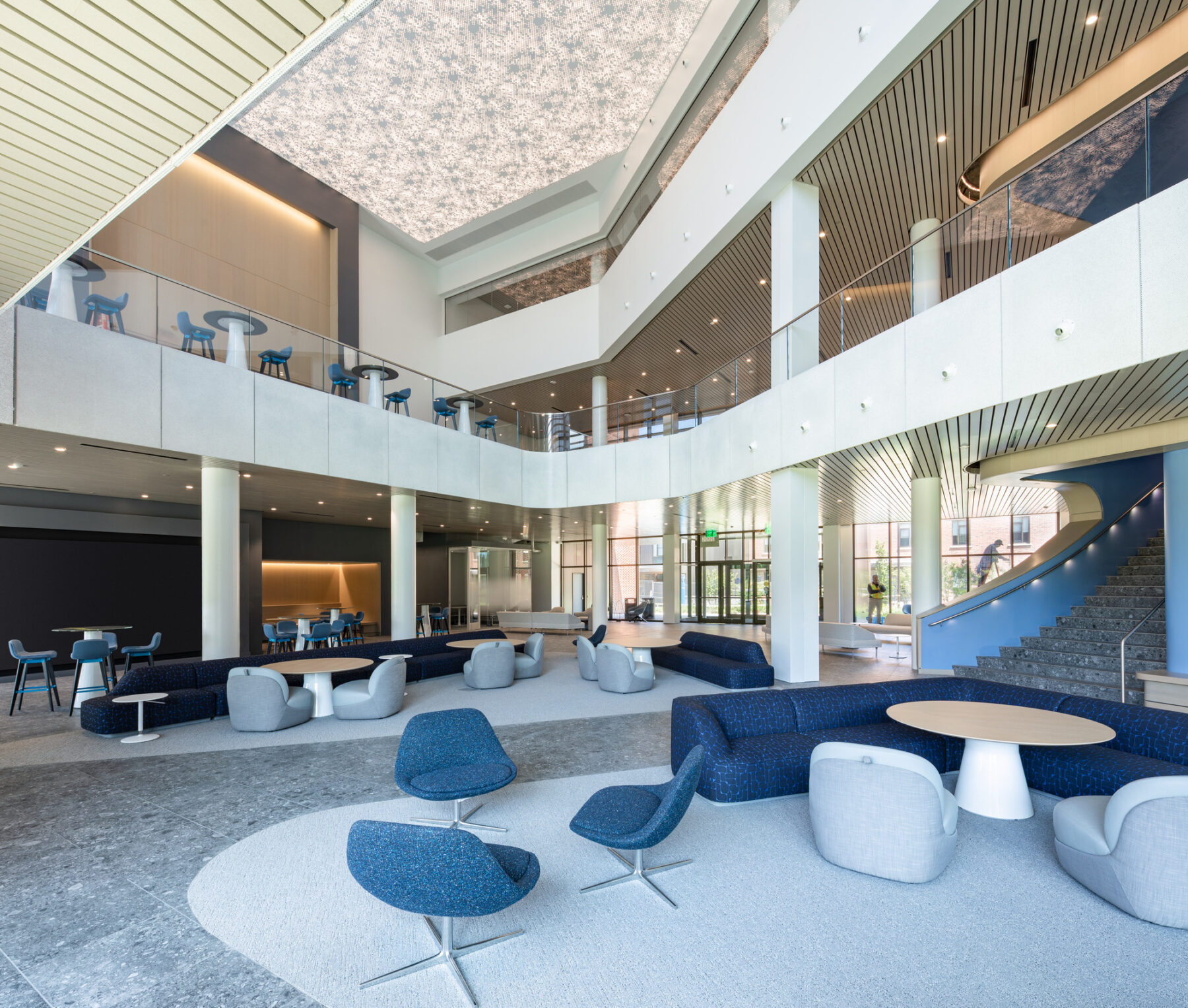
The multi-height central commons opens and connects the building levels and functions as a gathering place
Unlike other large universities with functional divisions between research and teaching programs, Quinnipiac places research as a core tenet of the overall undergraduate learning experience. In response, the new academic building’s teaching and research labs are adjacent to one another to support the continuity of experiences and to allow programs to utilize shared equipment and resources.
This model also creates operational efficiencies, including utilization of shared, multipurpose support zones. The teaching and research labs are connected by these zones, an idea that emerged directly from faculty input during the engagement process.
The innovation and engagement hub of the building is a working development space that is home to a variety of labs for emerging programs like gaming, product development, augmented reality and virtual reality (AR/VR), and more. During the engagement process, students and faculty expressed the desire to have a loosely defined circulation area surrounding this zone to create a “science-in-action” feel so that users walking through can see various activities and feel empowered to get involved. The result is a flexible building that can be productively utilized and act as a permeable, gallery-like space.
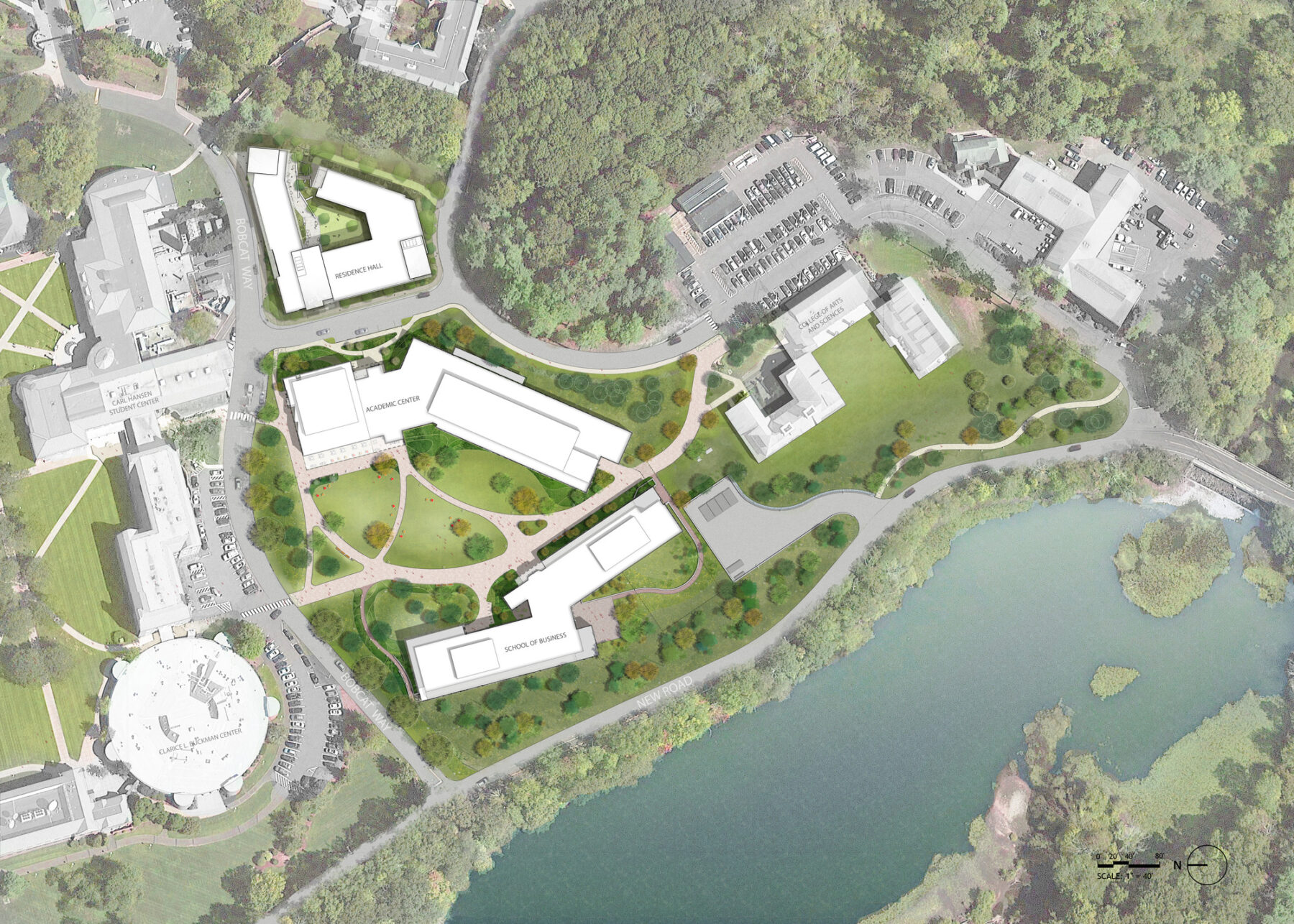
Sasaki also lead the landscape design for the 8.5-acre site, which introduces a new quad for students to gather and socialize, extends the existing network of green space on campus, and provides welcoming connections to the new Academic Center and a new School of Business building.
The SITE (Science, Innovation, Technology and Exploration) building merges disciplines under one roof and maximizes student-faculty collaboration. It serves as a new home for academic community and interdisciplinary learning. The project broke ground in 2023 and opened to the campus at the start of the 2025 Fall semester.
For more information contact Fiske Crowell.