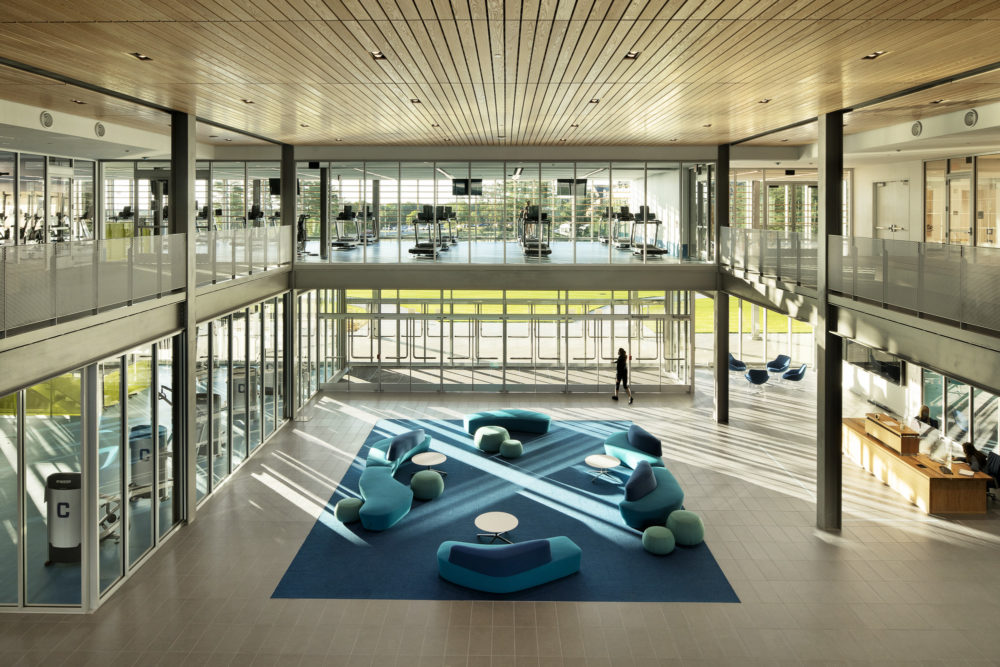
Colby College Harold Alfond Athletics and Recreation Center
Waterville, ME
 Sasaki
Sasaki
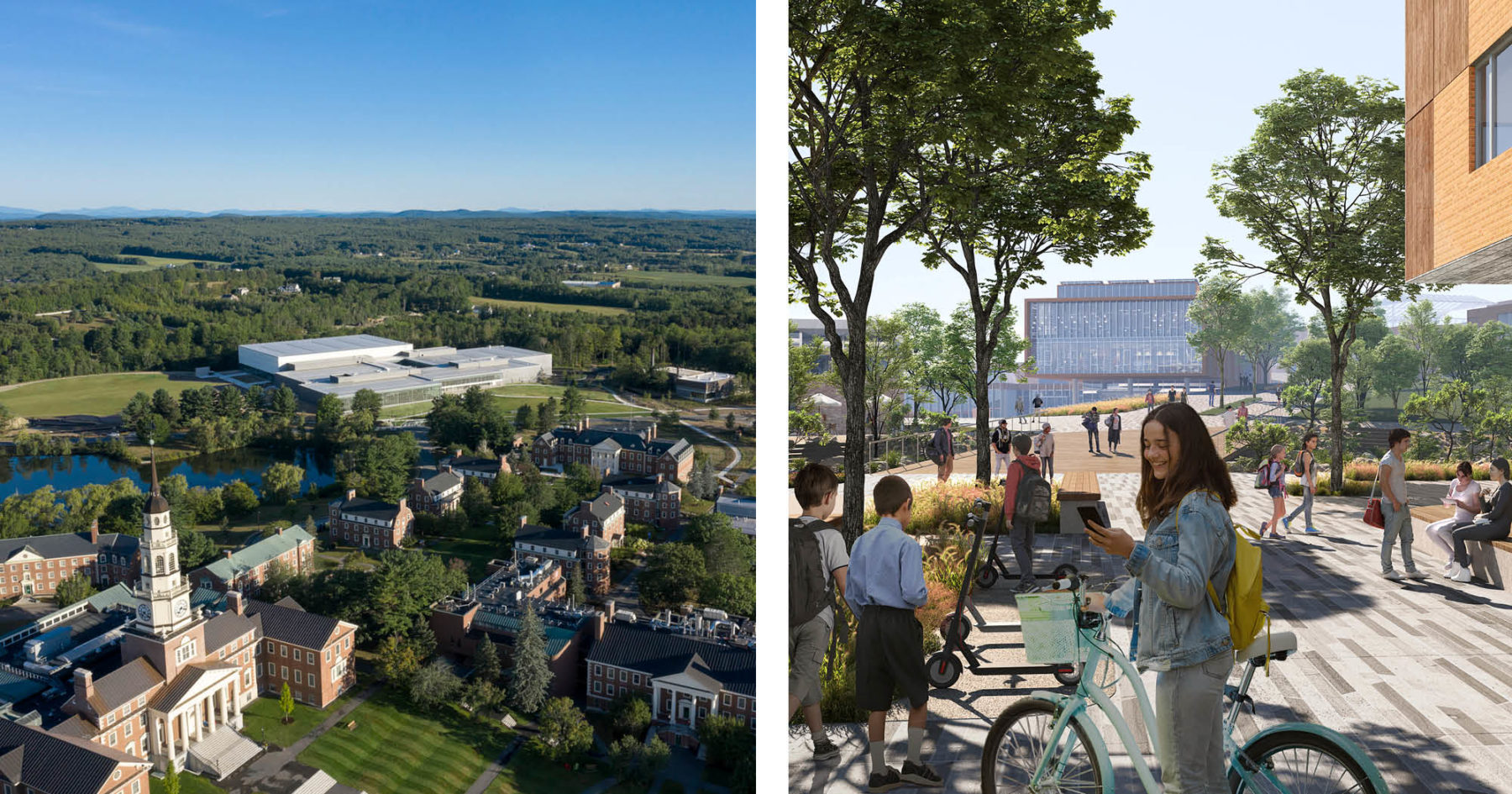
The Boston Society of Architects (BSA) hosted their annual Design Awards Gala to honor design excellence in New England and around the world.
Two Sasaki projects were honored by the BSA this year — Colby College Harold Alfond Athletics and Recreation Center and Nido 2050 Campus Vision. Below is a breakdown of the awards programs and award levels for each project.
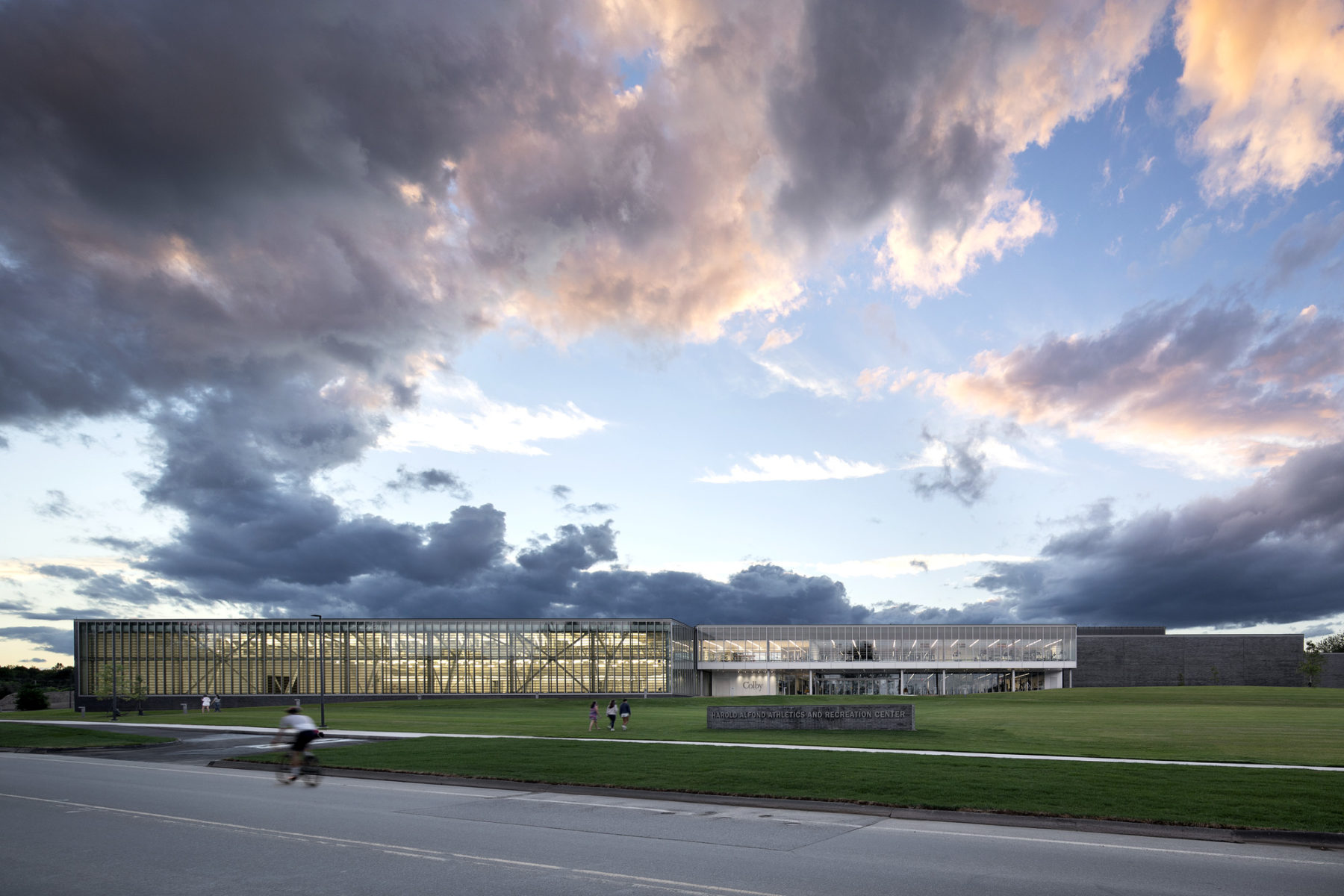
Colby College Harold Alfond Athletics and Recreation Center received a Merit Award for Design Excellence. The new center is a 350,000-square-foot, state-of-the-art facility that integrates indoor competition venues, training areas, and other support spaces to serve the college’s athletics, recreation, and wellness programs. The facility is arranged around a central courtyard that connects all levels and provides clarity and orientation for visitors and everyday users. The project has achieved LEED Platinum certification and is the first SITES certified project in Maine and the first SITES gold project in New England.
The project is in partnership with Hopkins Architects in London.
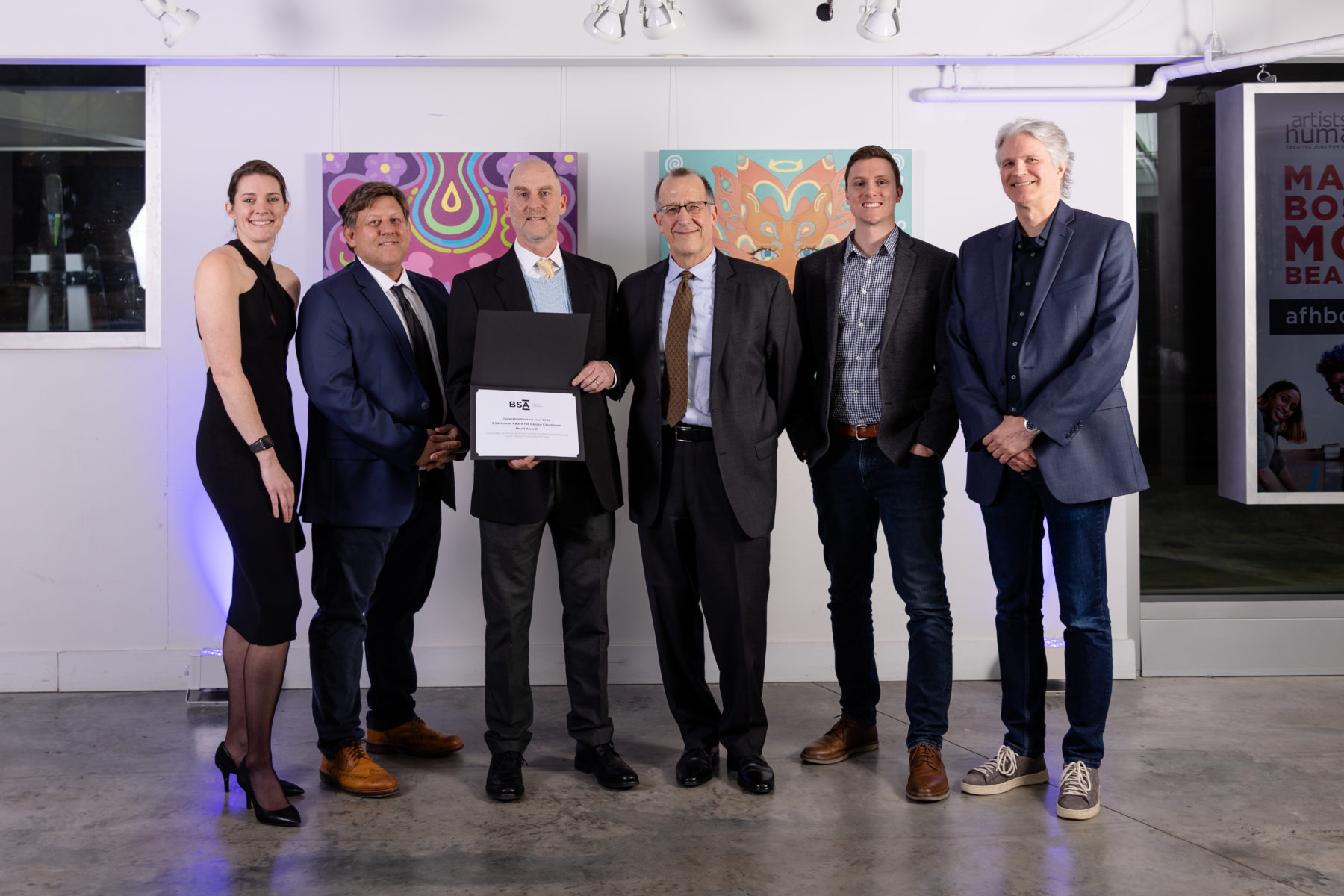
The project team accepting their award. Credit: Paige McWhorter Photography.
“The jury recognizes Colby College Harold Alfond Athletics and Recreation Center for its clarity of form and purpose,” says the jury. “The pared-down material palette and efficient structure achieve a serene, elemental simplicity not commonly found in athletic facilities, elegantly focusing attention onto the landscape beyond and the sport within. Additionally, the attention to sustainability, reflected by the project’s LEED platinum and SITES gold certifications, is noteworthy.”
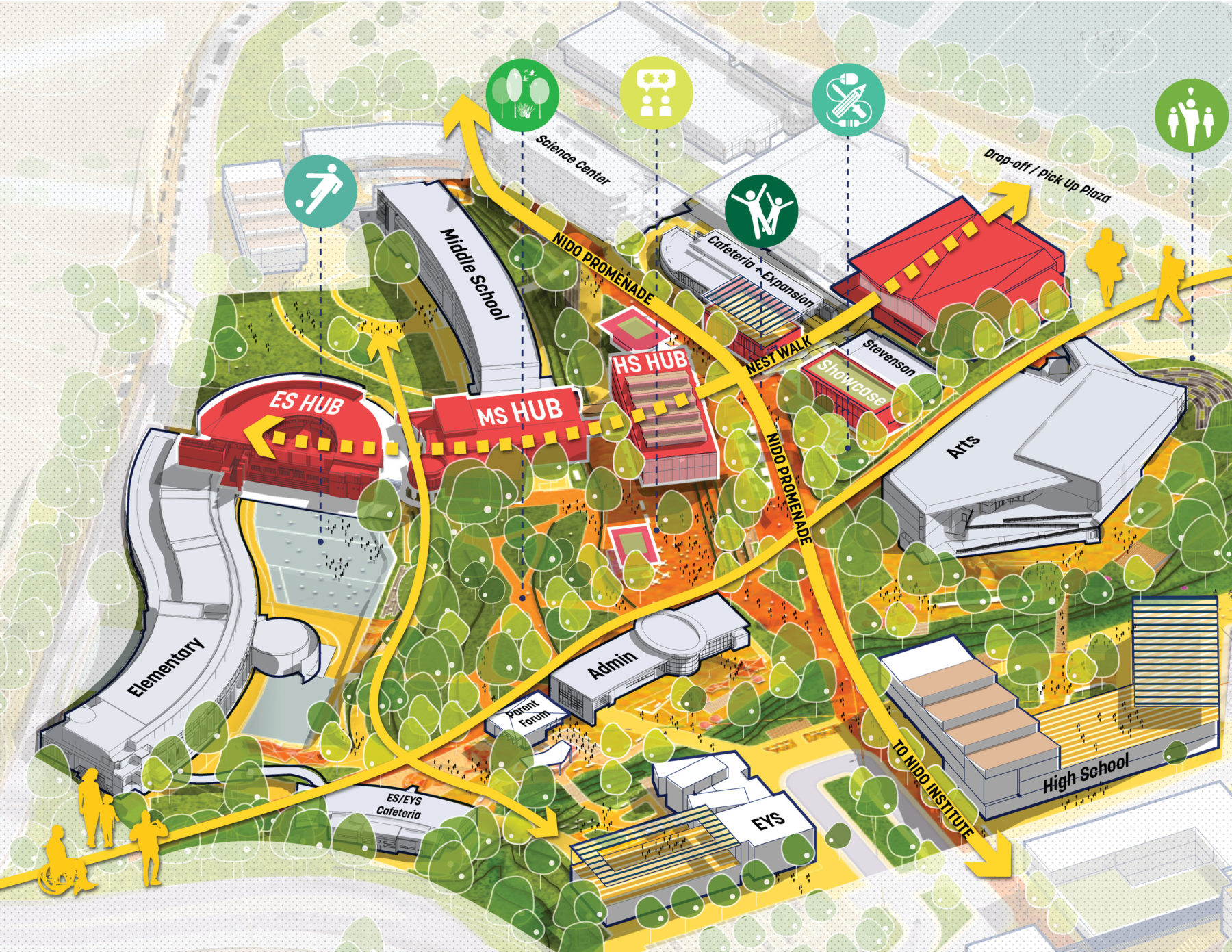
The International School Nido de Aguilas 2050 Plan received a Merit Award for Campus Planning and Urban Design. The Nido School plan represents a bold vision for its campus, where new pedagogies, architecture, landscape and ecology come together to create a new paradigm for 21st century learning in Chile, Latin America and beyond. The vision for the future of the campus seeks to re-engage Nido with its surrounding natural setting, create a strong heart that serves all divisions and guide the physical growth of the campus by promoting a highly sustainable, compact, universally accessible hub of knowledge.
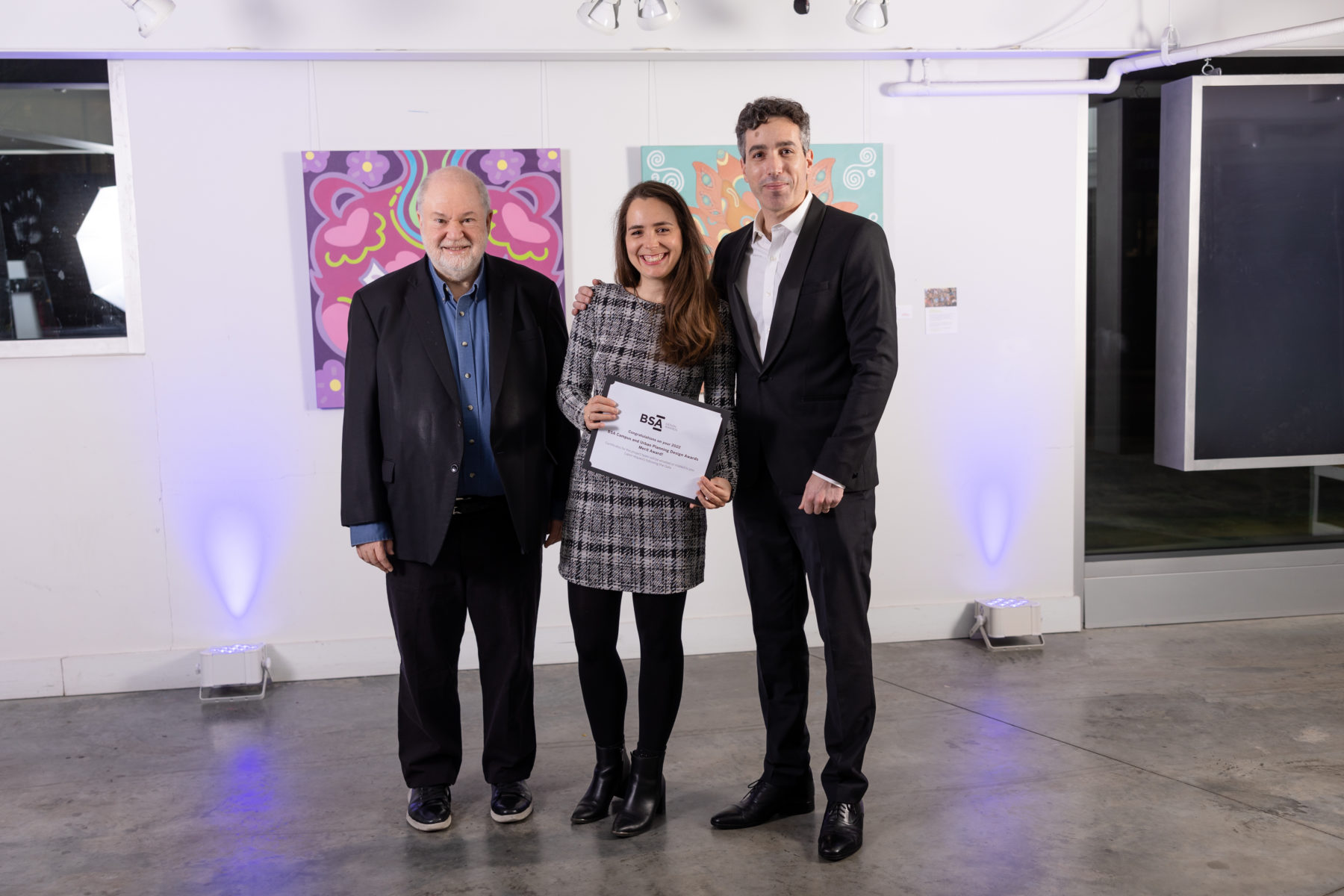
The project team accepting their award. Credit: Paige McWhorter Photography.
“The Nido 2050 campus vision was one of the strongest submissions for campus planning and an example of how to make a difference with education,” says the jury. “The plan stems from the idea of adapting the site to better respond to its sensitive ecological setting, restoring important elements, like the ravine, and connecting the landscape to buildings. The creation of the Nest, the new heart of the campus, wonderfully organizes and centralizes the large campus while offering an ecological experience for the young students who will be educated here.”