Shaping the Seaport: 10 World Trade Elevates Architecture and Public Space
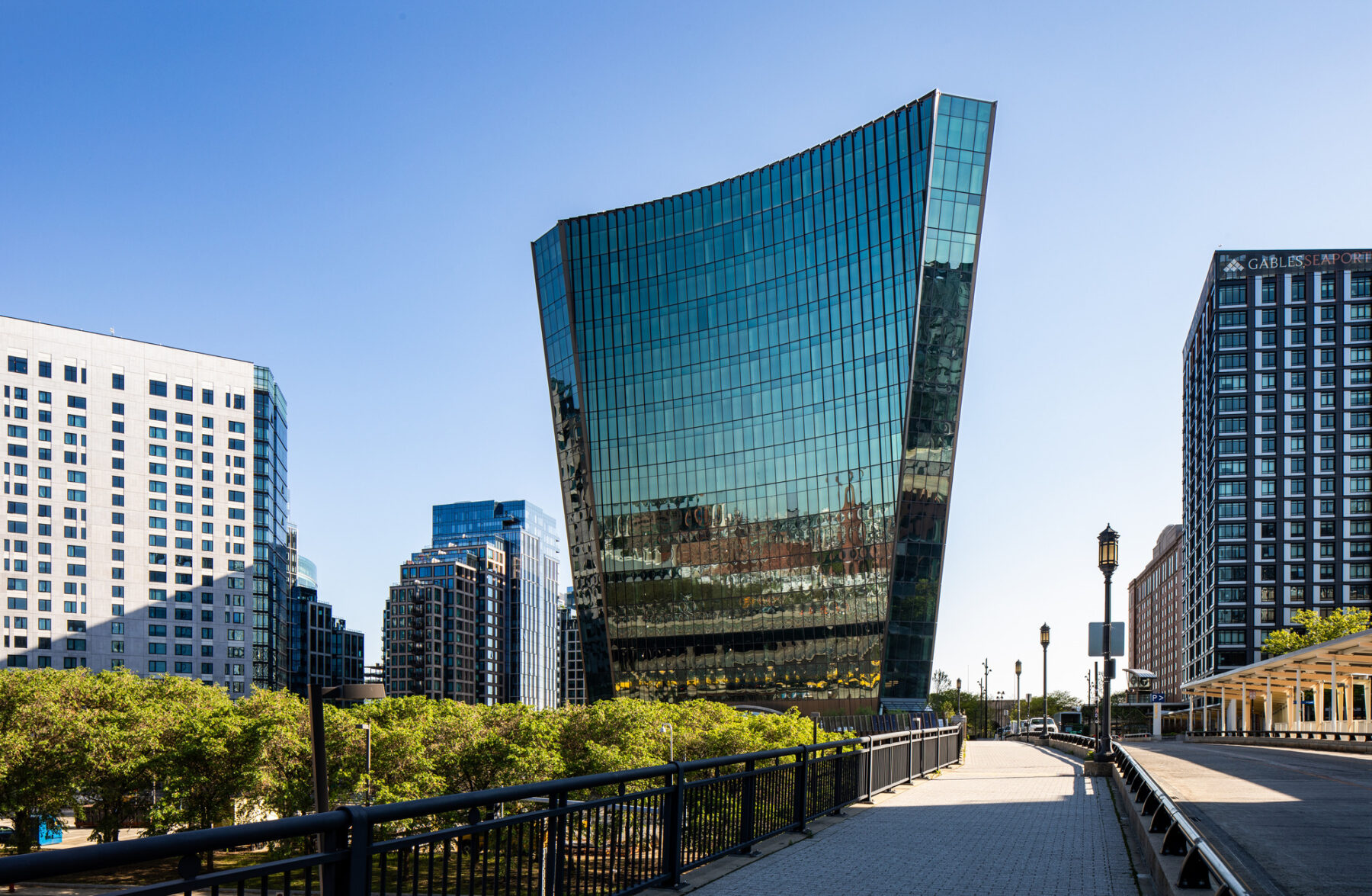
 Sasaki
Sasaki

In Boston’s Seaport neighborhood, 10 World Trade was designed to stand out. It lifts up at the ground floor and integrates the surrounding landscape, then reaches out at the edges as the building rises, extending its corners towards the Boston skyline. The design prioritizes the public realm to break the traditional mold of the square glass tower and provides a seamless experience as visitors make their way from the adjacent public park to ground floor amenities.
Rather than relying on the traditional podium-tower massing which often extends a building to its property line, 10 World Trade takes a holistic view of user experience, considering the pedestrian perspective as much as it does the commercial requirements of the building. The building’s four sweeping ground-floor arches give it the appearance of touching down on the four corners of the site.
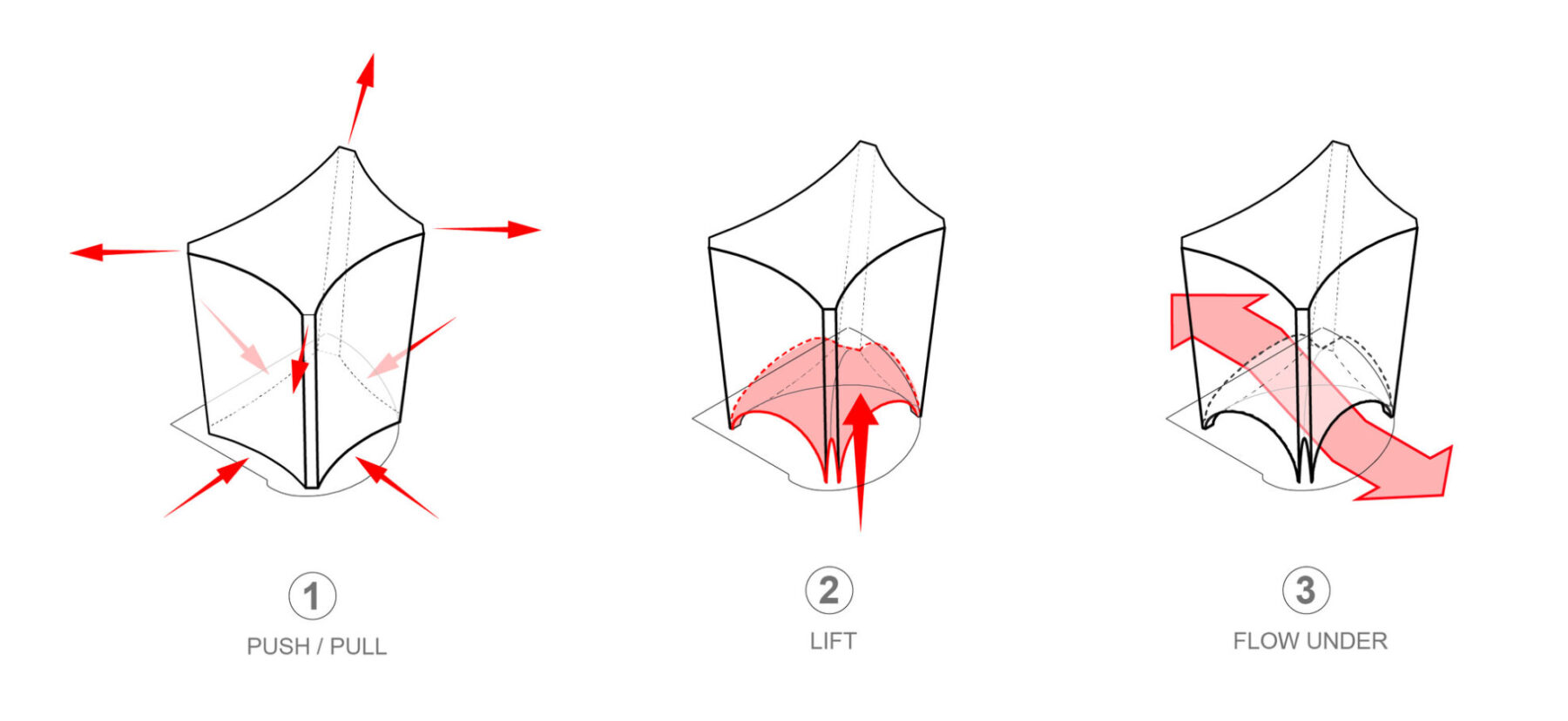
Concept diagram for 10 World Trade’s massing: Pulled at its edges, the building lifts up at its base to allow the ground floor to flow through.
Located at the multi-story intersection between Congress Street and World Trade Center Avenue and meeting of pedestrian and interstate traffic, 10 World Trade presented an opportunity to respond to the existing urban fabric and weave in an active public realm that negotiates a layered urban topography.
The connected public park is a pedestrian-oriented link for two roads in a multistory intersection, mediating the grade change with a universally accessible path and dense vegetation that mitigates the presence of the interstate on and off ramp. The project site’s unusual shape created more opportunity to experiment with the form of the landscape as it fills a gap in the built environment. What was previously a hardscaped, insular corner of the neighborhood will be an inclusive green space that welcomes people in and encourages lingering.
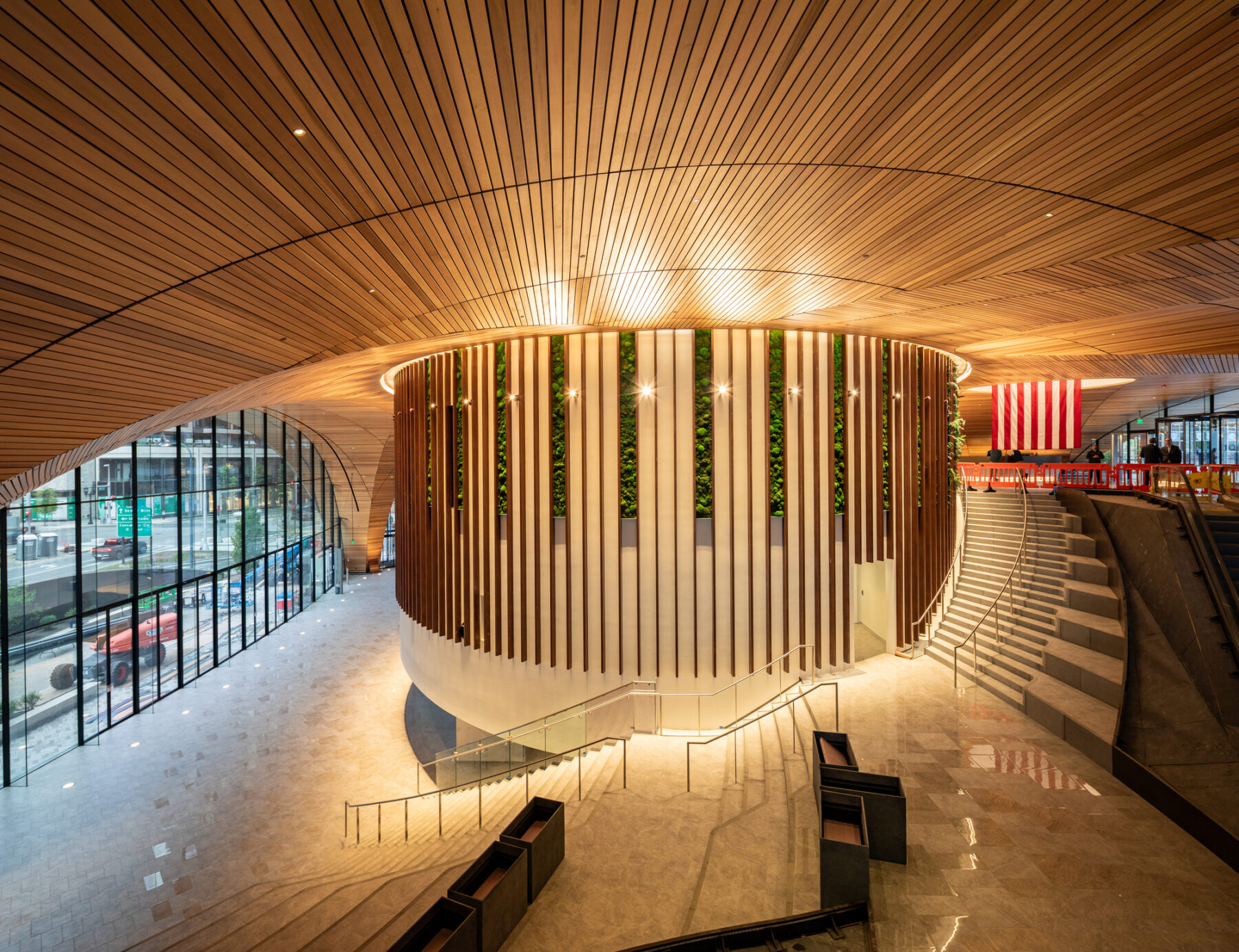
The building’s carefully engineered massing allowed the architects to use dramatic curves in unexpected places.
The building’s sweeping arches allow for more natural light in the lobby space and a taller ceiling height. This shaping opens the interior of the building to the exterior, creating a dramatic dome effect that allows for porosity and increases visibility between inside and outside. Designed without any major interior columns obstructing the double-height space, the lobby has greater flexibility for programming and movement throughout.
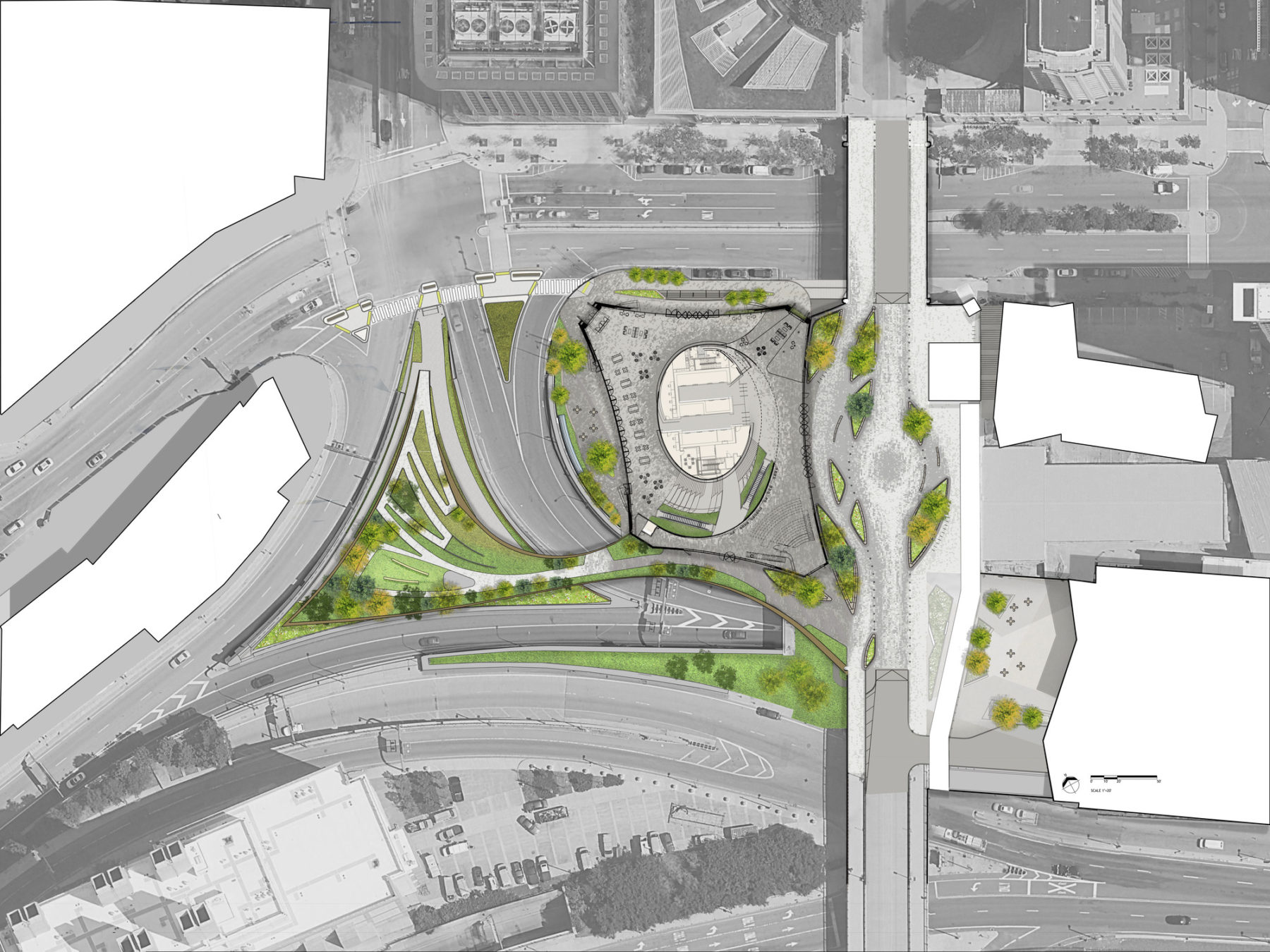
Illustrative site plan showing the connection between building and landscape.
As the building rises, the floor plates gradually increase to accommodate over 200,000 sf of lab space, 255,000+ sf of office, 8,000 sf for cultural uses, and 6,500 sf of retail. This incremental expansion gives the appearance that the building is pulled out towards its context at its top four corners, visually connecting the structure to the Seaport, Boston Harbor, and the downtown beyond. While the entire building is clad in a high-performance curtain wall, the feeling of transparency at the base continues up the pulled corners, creating the illusion that the structure almost dissolves at its edges.
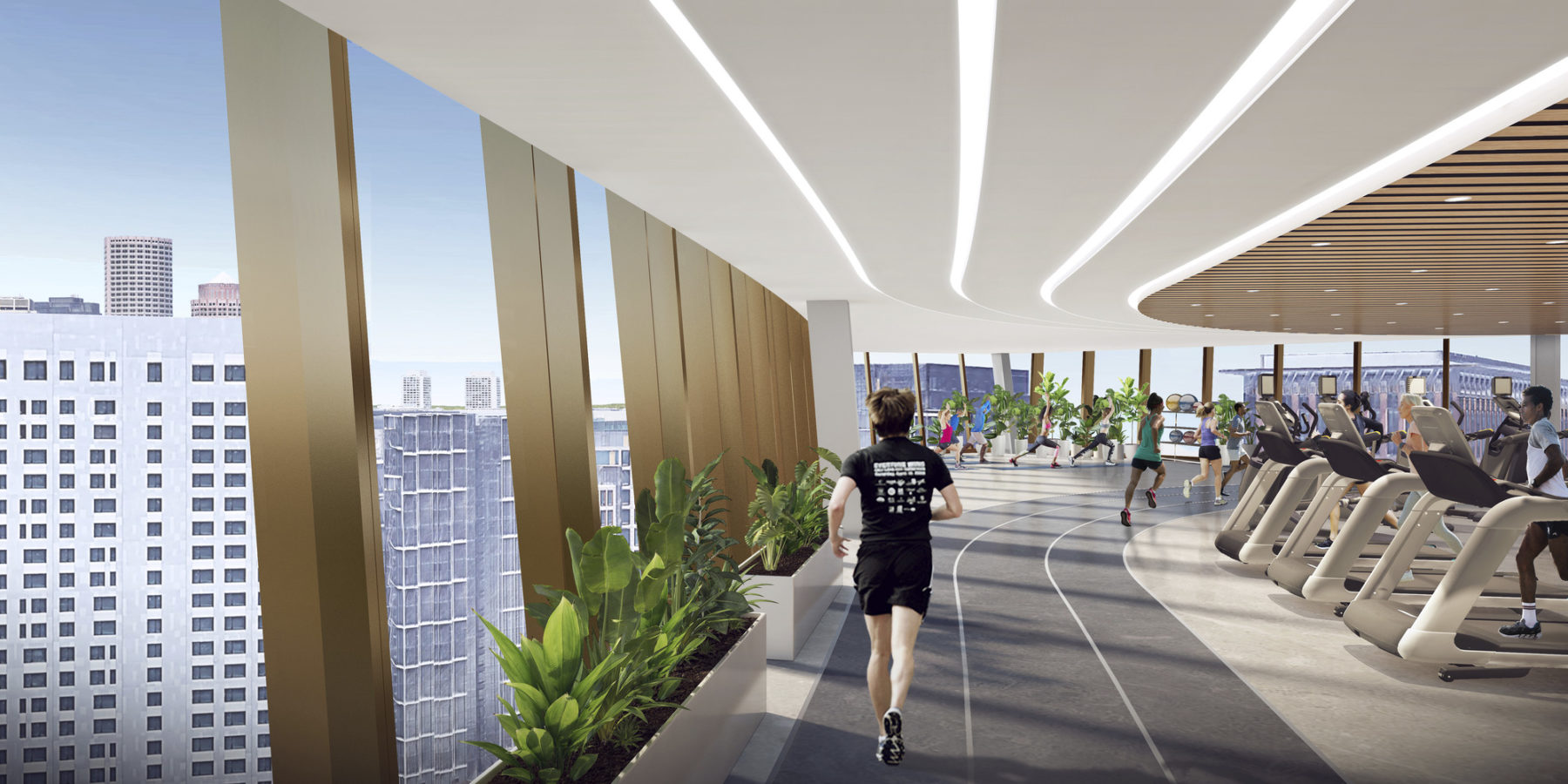
As the building rises, the floor plates expand, creating more room for amenities like an indoor track with 360-degree views of the city.
Through its massing and material strategy, 10 World Trade demonstrates how architecture can respond to complex urban conditions while creating new public realm possibilities. The project transforms an irregularly shaped lot into a building and landscape that actively participates in the city’s public life. The balance of commercial functionality with civic responsibility establishes a new precedent for development in the Seaport that engages the surrounding neighborhood and the broader Boston context. The result is architecture that doesn’t just occupy space, but actively shapes the experience of place.