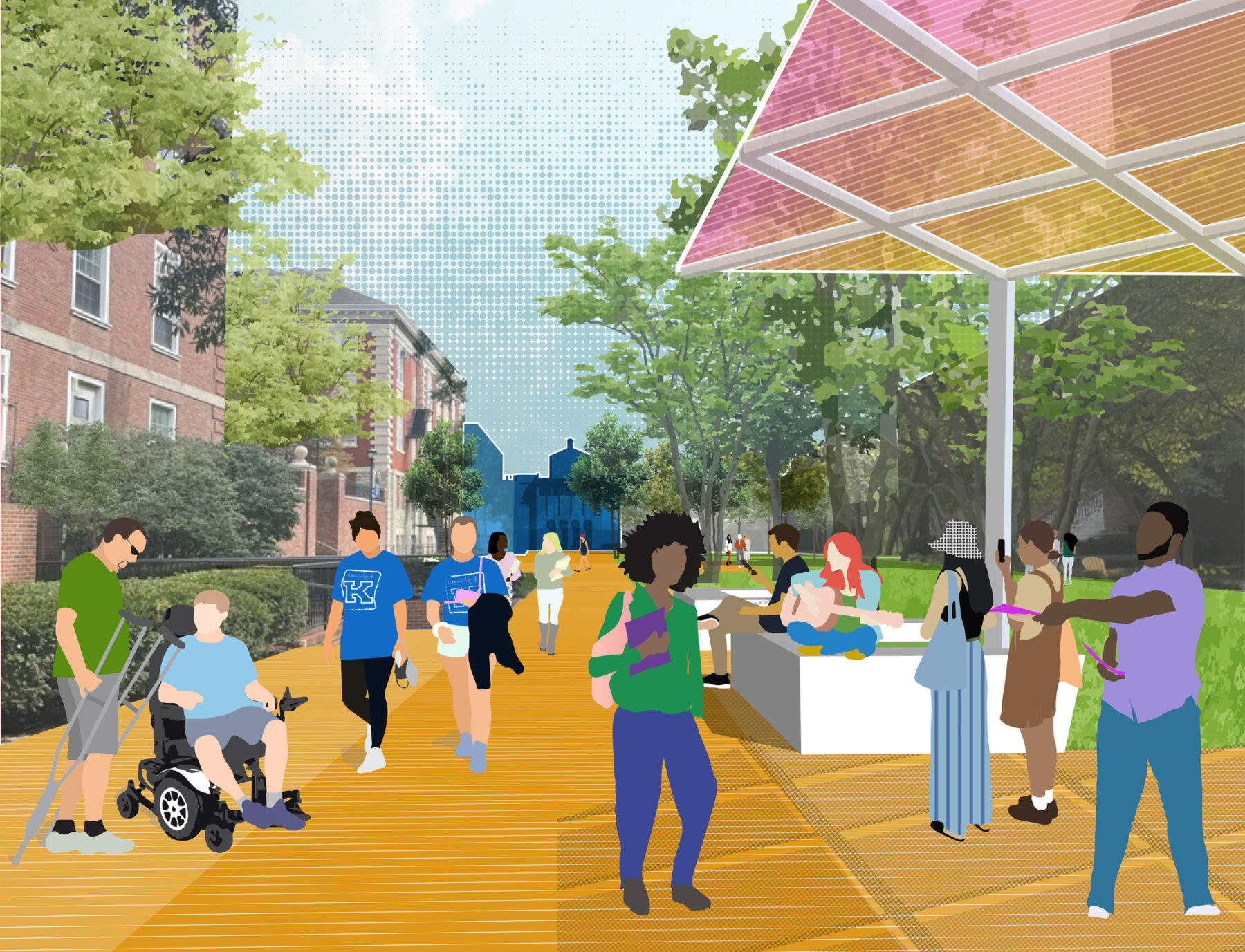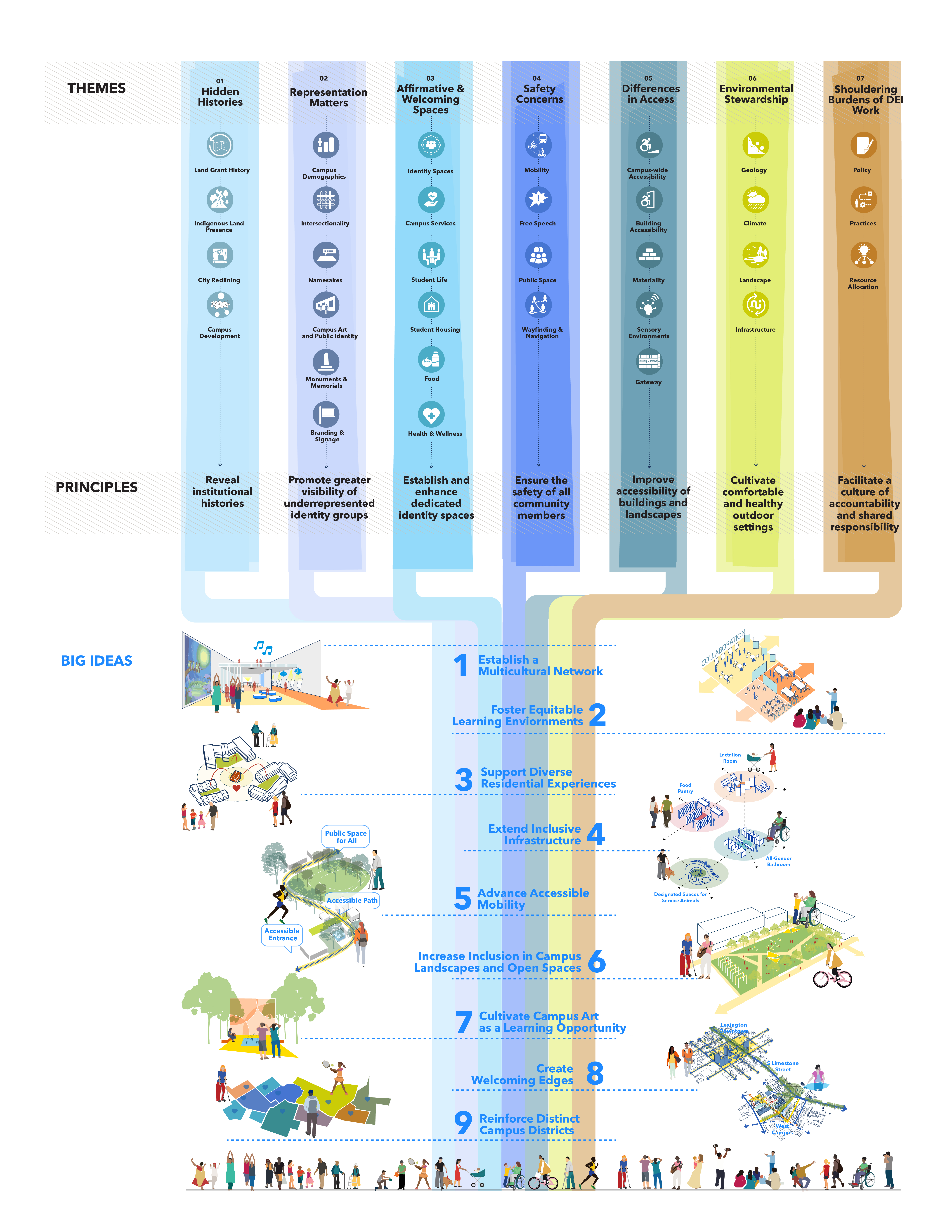Seven Lessons in Inclusive Campus Design

 Sasaki
Sasaki

In the spring issue of the Society for College and University Planning’s journal, Planning for Higher Ed, Sasaki principal Mary Anne Ocampo co-authored an article about how the University of Kentucky developed its first DEI Facilities and Spaces Plan. Ocampo co-wrote the piece with Mary S. Vosevich, vice president and chief facilities officer at the University of Kentucky, and Dr. Katrice Albert, vice president for institutional diversity at the University of Kentucky.
Read on for an excerpt of the piece.
In recent years, our nation’s racial reckoning and the global health crisis of the COVID-19 pandemic have accentuated disparities across historically underserved populations. In response, colleges and universities in the United States have been sharpening their focus on diversity, equity, and inclusion (DEI). The ubiquitous use of the term DEI has signaled a desire
Colleges and universities play a role in advancing society through enacting their missions. For campus planning, a major goal is to shape the campus as the physical manifestation of the institution’s mission. The physical campus can convey what is valued; if inclusion is valued, environments should be welcoming and accessible to all, taking special care to address barriers impacting underrepresented groups.
UK has embraced a comprehensive planning effort, a first-of-its-kind DEI approach, that connects policies and practices to the physical environment. UK is a public research university with a campus population of 48,000. It is the flagship institution for the state and a land-grant institution. In 2020, UK launched a multiyear DEI implementation plan, aspiring to be a university where all members of the campus community thrive. Our team of faculty, staff, students, and community members, working across focused topics and initiatives, ranging from policies to physical planning, envisioned a series of interconnected and comprehensive goals and actions to inspire change. Further, the primary author of our article is a graduate of UK, a native of Kentucky who grew up in Appalachia, and a woman of color. Her lived experiences and those she observed, as well as her affection for her alma mater, helped to drive this undertaking.
Stemming from this comprehensive plan, the DEI Facilities and Spaces Plan emerged, dedicated to exploring how the design of the physical campus can support DEI goals. This framework identifies existing campus barriers and develops future recommendations for how the physical environment can foster greater inclusion for the entire campus community.

A UK DEI Framework emerged from a rigorous process of campus engagement, research, and analysis. Our planning process revealed recurring themes (identified barriers) that were translated into guiding principles and “big ideas” as strategies.
In this article, we share seven lessons learned from the DEI Facilities and Spaces Plan that can help other institutions evaluate their own campus community needs. Recurring themes across the seven lessons, which created the foundation for the plan, included campus history, representation, affirmative space, safety, accessibility, and healthy environments.