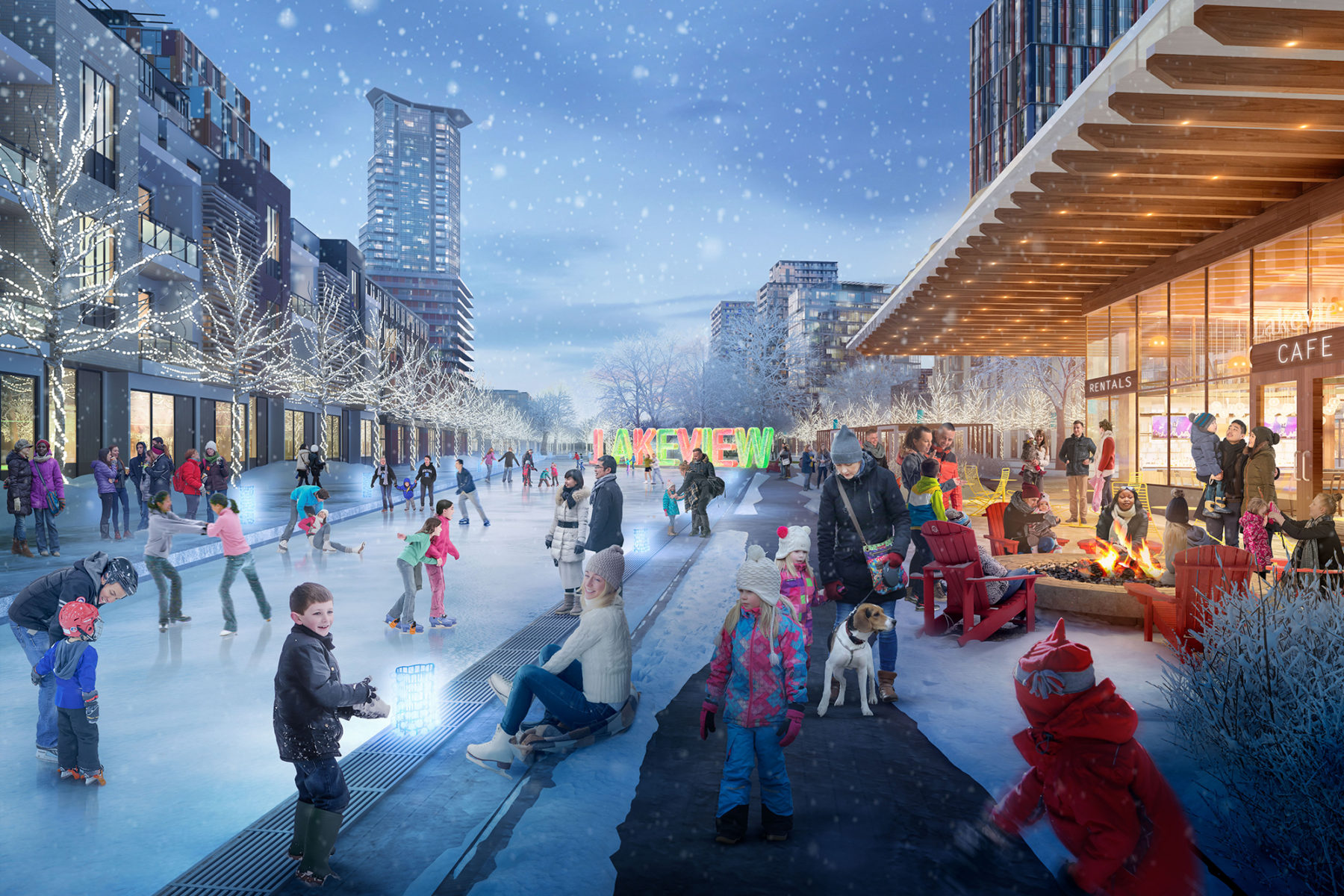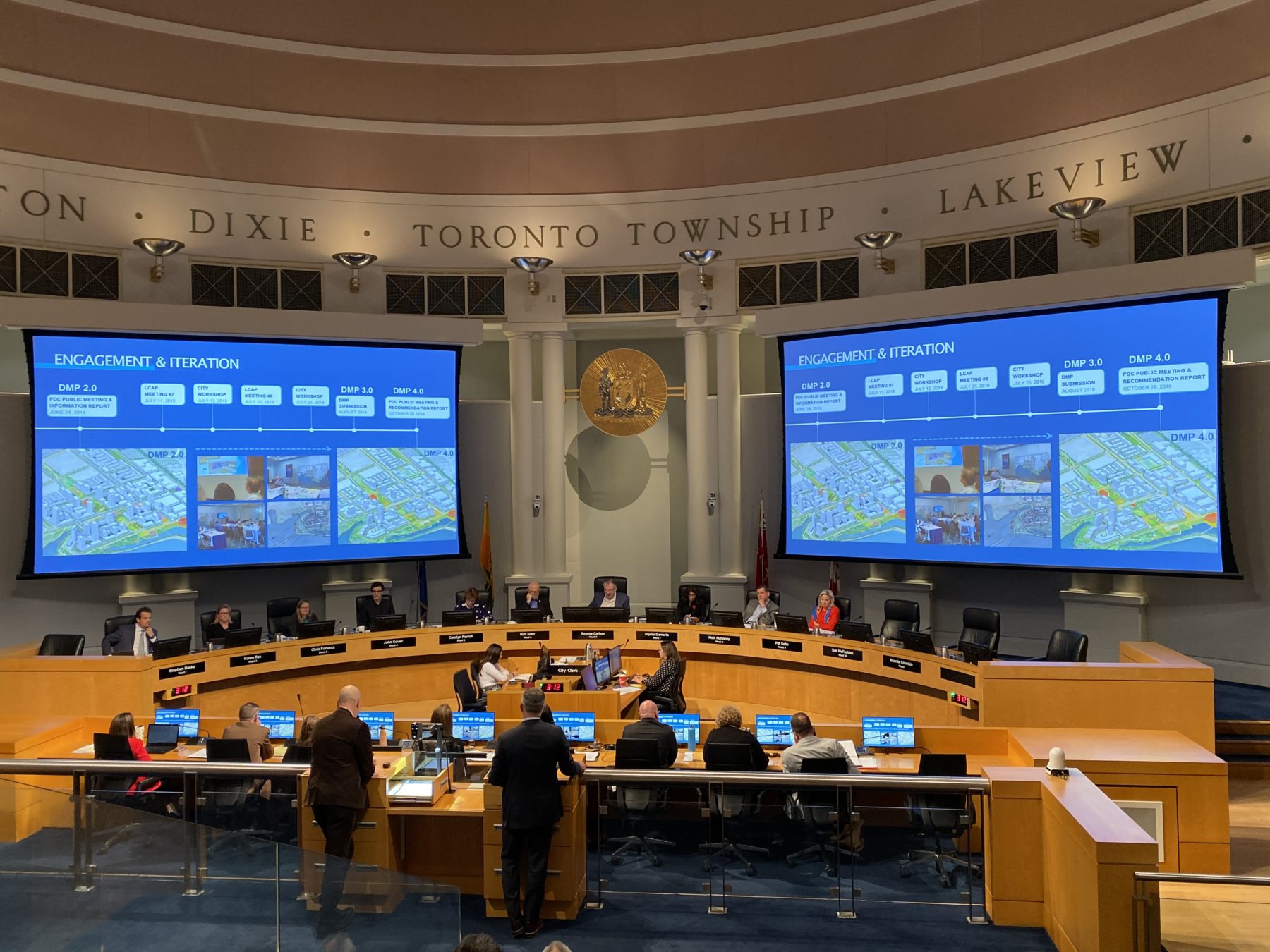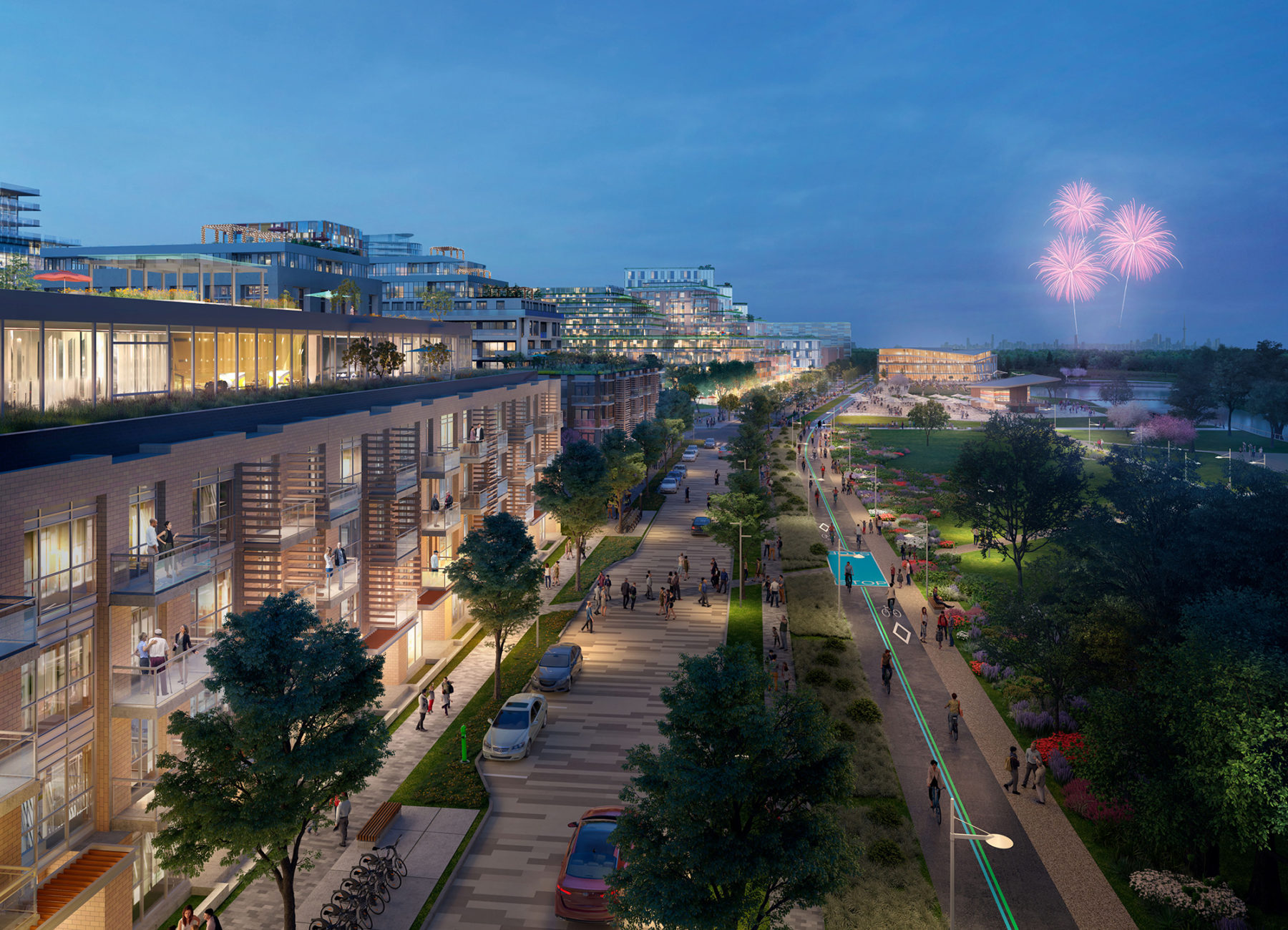Sasaki’s Lakeview Village Master Plan Endorsed by City

 Sasaki
Sasaki

Last week a team of Sasaki designers and planners met with the City of Mississauga Planning and Development committee to discuss ongoing work with the forthcoming Lakeview Village community.
Sasaki associate principal Paul Schlapobersky, AIA, presented Sasaki’s master plan and the team fielded input from members of the committee and community. The plan for this new mixed-use village was advanced by Sasaki through multiple stages alongside Lakeview Community Partners, including an extensive public engagement process. This week, the City of Mississauga announced its approval and endorsement of Sasaki’s master plan, along with the intent to continue on the path laid out by our team.

Paul Schlapobersky, AIA, presents to the Planning and Development committee.
Located just southwest of Toronto, Lakeview Village will repurpose a 177-acre brownfield site that sits on Lake Ontario and previously housed a power plant. Sasaki took a hands-on approach to the planning process, working closely with an array of partners to ensure that Lakeview Village’s future is dynamic, forward-thinking, and most importantly “something everyone can believe in”, as put by Dennis Pieprz, Hon. ASLA, Sasaki principal and chair of design.
The team met directly with city planners and urban designers to learn more about the context that the site exists in, while also engaging with well-organized groups from the community that brought a unique and important perspective on the proposed development. Schlapobersky sees great potential in the future of the community as a model: “Lakeview will help to curb urban sprawl by placing a large number of residents and workers within the existing urban boundary, and close to mass transit. In this way, it meets progressive social and sustainability goals in the Greater Toronto Area, and will be a model to follow on similarly large brownfield sites in other parts of North America, and internationally.

Over the course of the project, the plan moved from theoretical, aspirational terms, to a well-defined and exciting vision of the future. The Lakeview waterfront is considered a major node for Mississauga, given its relationship to existing transit and the size of the site. The Sasaki team incorporated living units, open green spaces for public interaction, business opportunities, and intricate landscapes to promote a sense of connectivity with Lakeview Village.
The proposed park system includes (5) five public parks totaling approximately 50 acres and a series of private open spaces and connections. The Lakeview park system ties into the adjacent public parks, creating a continuous 432 acres of connected green space along Lake Ontario. “Since the very beginning, the client team, consultant team, and city team have been very interested in making sure the landscape system is as comprehensive and innovative as possible. The parks offer a full range of experiences, from passive programming to active programming, from large regional destination to hyper-local neighborhood parks, and spaces for large events or concerts to small intimate gatherings,” describes Sasaki landscape architect, Jennifer Ng RLA, ASLA. “It’s been very fulfilling to think about the park system from a big-picture urban design perspective and from a detailed site-design perspective and it’s even more exciting to take the next steps towards implementation.”
“The excitement residents feel for Lakeview Village to become a part of their community has been growing as the plan moves forward,” Sasaki planner Elaine Limmer observed. “People we’ve talked to can’t wait to make this waterfront their new running route, to find the place for their next business, and as one person put it, their ‘forever home.’ Lakeview Village is already becoming a part of how people understand and imagine the future of their city.” The project will move forward into guidelines and other implementation efforts in the coming months with Sasaki continuing to contribute to the City of Mississauga’s future.
Sasaki’s work in Mississiauga has been a collaboration with:
Renderings by Cicada Design.