Bonnet Springs Park to be a New Central Park for Lakeland, FL
"Great cities have a great park." Creating a special public place out of underutilized, industrial land for the whole Lakeland, Florida community to enjoy
 Sasaki
Sasaki
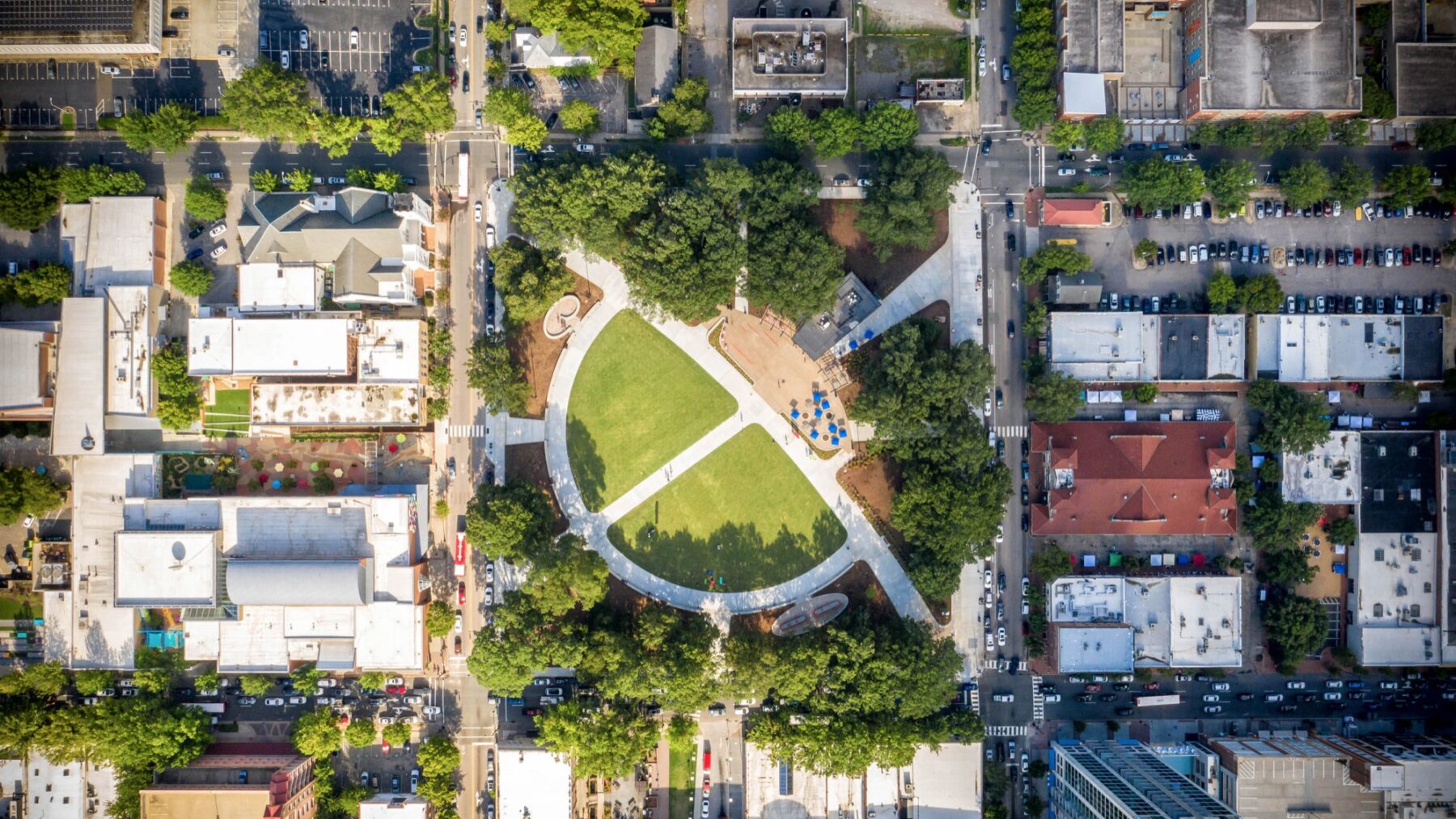
In early August, 2019, downtown Raleigh’s Moore Square re-opened to the public with a ribbon cutting ceremony and celebration. Following the Downtown Raleigh Experience Plan that Sasaki completed in 2015, Sasaki’s landscape architects, planners, engineers, and architects engaged with city government and Raleigh residents in reimagining this historic gathering place.
Building off of a master plan by Counts Studio completed in 2013, the Sasaki team began with a community-oriented priorities assessment before moving into final design and construction phases of the project. The design team took careful and intentional steps to preserve the core elements of the park that have made it an important place for generations, while building new experiences into the landscape that will invite residents young and old to gather, play, and relax.
Moore Square’s roots in the city run deep both literally and figuratively. In the 1790’s Senator William Christmas envisioned it as one of five foundational squares in the capital city’s initial master plan. The 4.5-acre park sits just southeast of the North Carolina state capitol, lined on all sides by massive oak trees, with a walking path bisecting the plot in a loose “x” shape. For decades it has functioned as a public meeting area and historic landmark, but the downtown’s evolution in more recent years have brought into question the functionality of the space, the safety of use, and the role of Moore Square in the cultural renaissance that the city is experiencing.
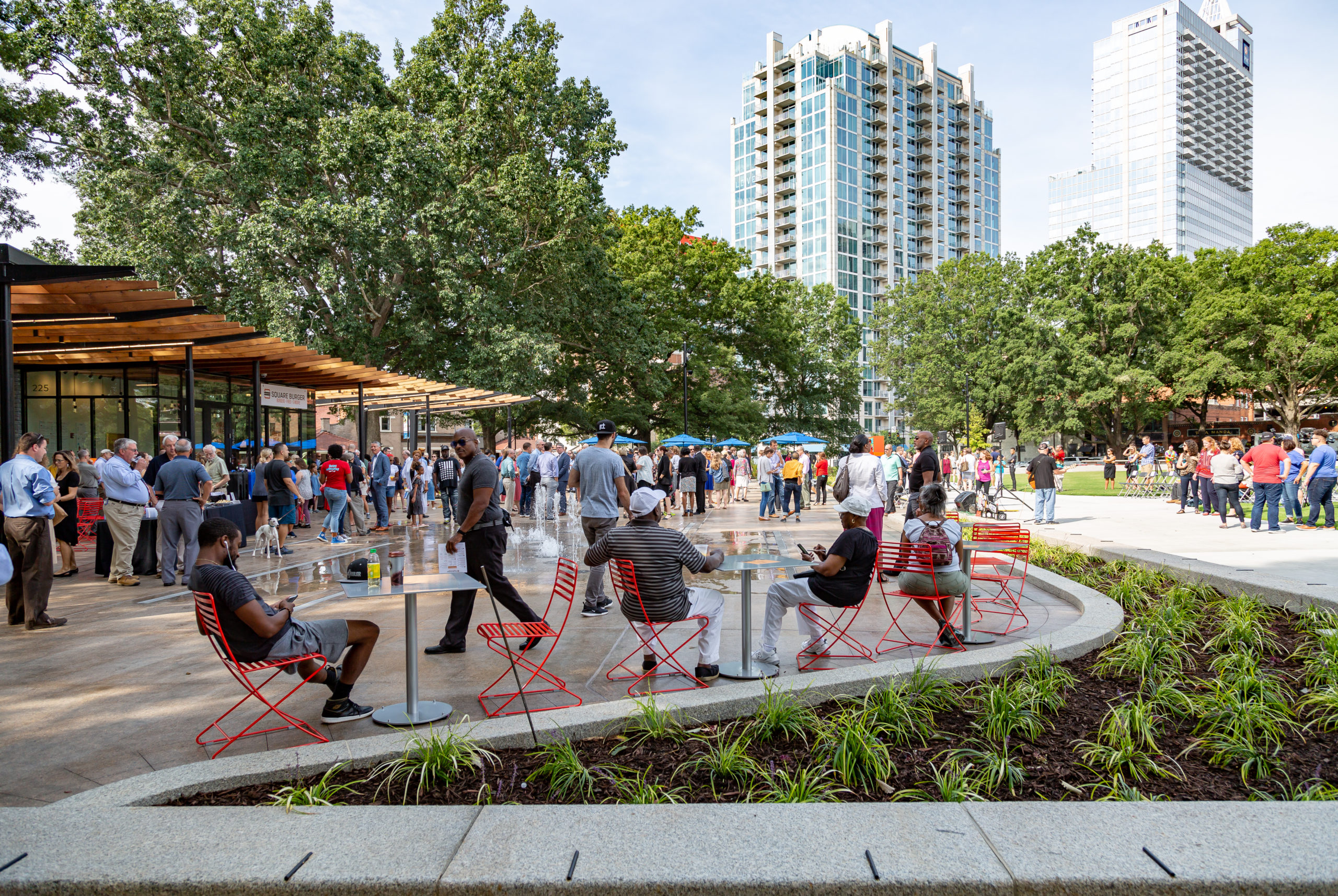
Sasaki engaged the residents of Raleigh in a priorities assessment starting in 2014 with the goal of confirming the public’s hopes for the future. The resulting report brought out both the aspirational values of the park—flexibility, safety, history, durability, a connection to context—as well as the more functional desires for things like food service, public arts, and preservation of the iconic trees. “It was clear from our analysis and the community conversation that the renovation of Moore Square needed to honor its past while accommodating the everyday life of the contemporary and growing city,” said Gina Ford, FASLA, principal-in-charge and lead designer for the Sasaki team during her tenure at the firm, through 2017.
The team approached the task of creating new amenities while also preserving what came before through an interdisciplinary lens, embedding design details into engineering efforts for maximum functionality and minimal disruption. As Zachary Chrisco, PE, Sasaki’s managing principal for Moore Square puts it, “Every design decision from that point forward leaned on the priorities defined by the public during the outreach process.” Look no further than the conservation of the oak trees for an example of this principle in action. Detailed planning around the perimeter of the Square ensured that the critical roots of each tree were undisturbed, even as walkways were revamped and new plantings were installed.
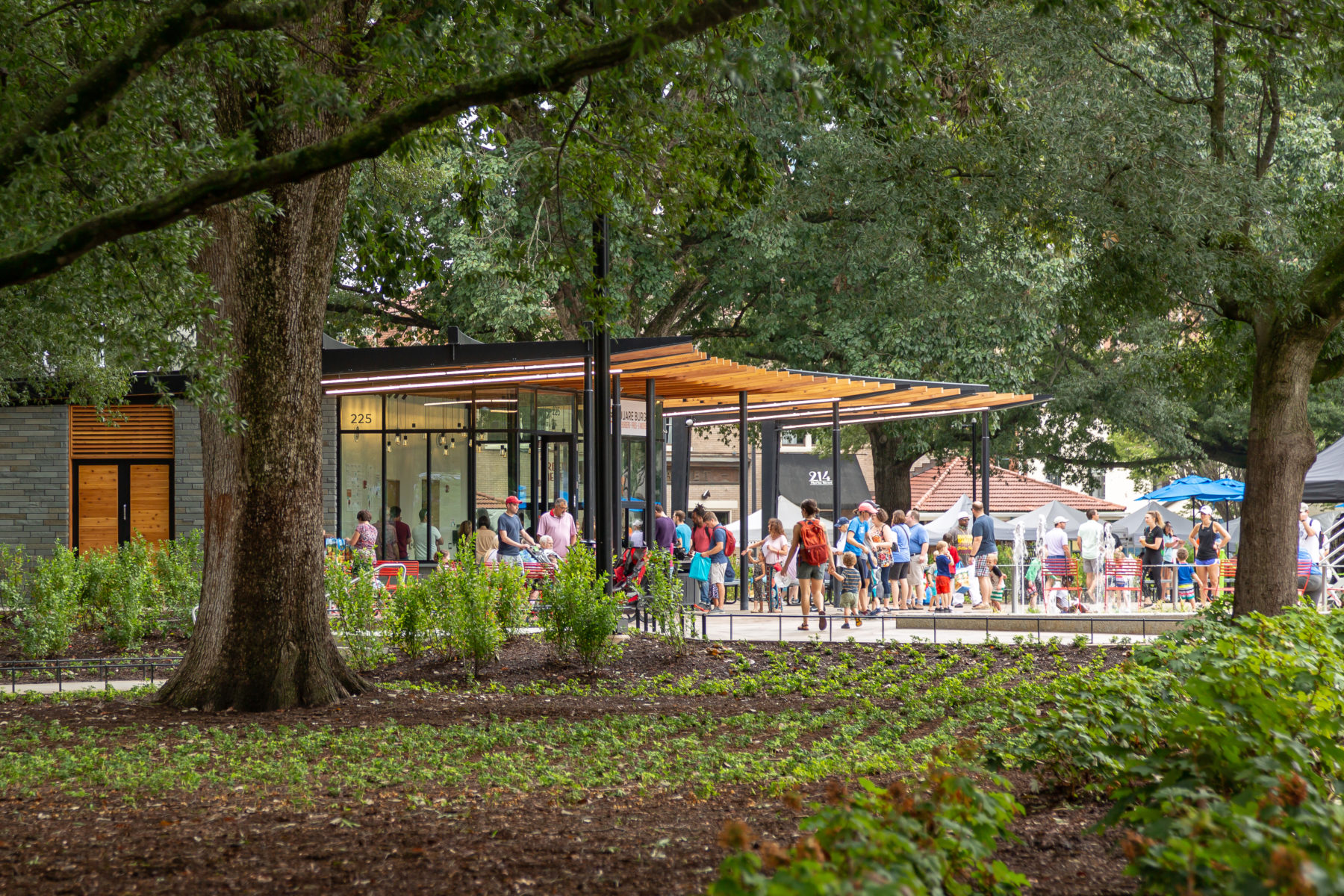
Inside the park, the Sasaki team worked with Raleigh’s city arborists and a local soil scientist to plan design interventions that protect both the newly planted beds and the tree roots beneath. Low steel planter rails encompass the park and interface with sloped granite seatwalls to deter park goers from walking on top of key root structures. To direct and protect visitors in the evening hours, light fixtures are embedded in the granite seat walls, and unsightly electric boxes are forgone, replaced by utility connections within new overhead lighting poles and granite seatwalls.
Through detailed design elements, the history of the park and the surrounding streets comes to life in Moore Square. The team crafted a series of panels that help convey the cultural significance of the square and the neighborhood. Seven granite cutouts sit at the thresholds of the park displaying historic quotes, echoing the deep emotional connection that the city’s residents have with the area. Facing out of the park looking onto the surrounding streets are panels describing historic places and events that illustrate each vista’s past, recognizing the ebbs and flows of Raleigh over the years.
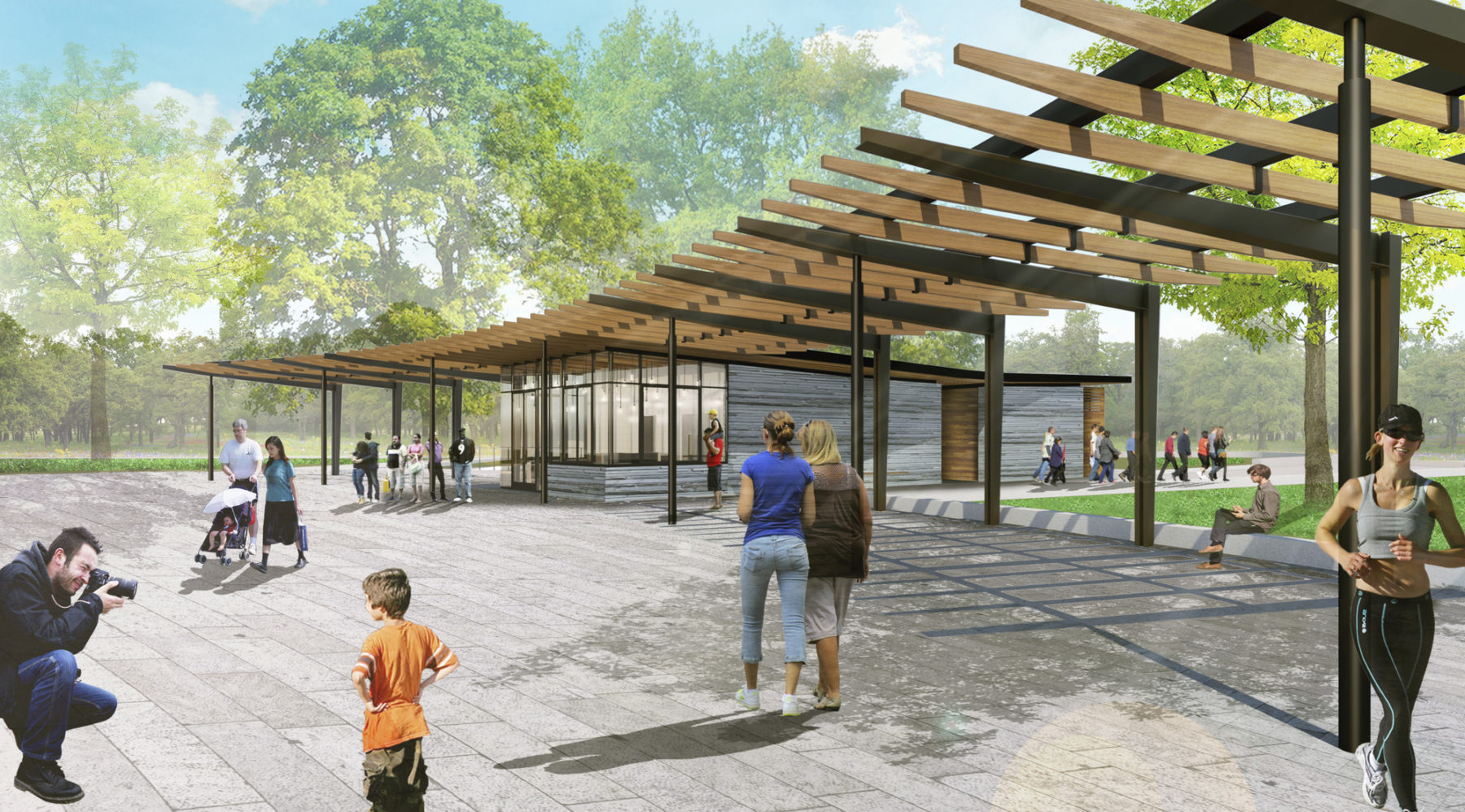
The park design provides gracious entries at the edges that pass through the oak grove and enter into an open, accessible, and flexible green center. Nestled just under the tree canopy off the Square’s center is a park pavilion. “When it came to the structure in the main plaza, our goal was to create a space for the functions identified by the public without impeding on the natural beauty and tranquility that the park evokes,” describes Christine Dunn, AIA, Sasaki’s lead architect on the project. “We drew from architectural elements in the surrounding district, using reclaimed cedar and bluestone instead of brick so that the building blends seamlessly into the backdrop of the park.” An open forum was held to source input from local restauranteurs regarding what type of business would serve the needs of the park-goers and maximize success in the space. A café inside the pavilion will be run by local restaurant group Empire Eats, a long-time member of the Raleigh food scene.
Ensuring that Moore Square is a place for all became a clear focus for the design team through public conversations. Flexible green space allows for many kinds of programming, with plenty of seating surrounding to ensure comfort. Open plaza space near one side of the Square invites farmers markets, performances, and other approachable community activations. Advanced lighting will keep the park lively as the sun sets. And universal accessibility was designed into each of the park’s components. Moving through the park instills a flexible sense of space and energy – the idea that Moore Square can be many different things at once, molding to the needs and desires of those present.
To instill a sense of intergenerational play and wonder, Texas-based artist Brad Goldberg joined the team during the design process to conceptualize a series of “Grove Rooms” nestled among the tree frame. Each room brings a different functional and durable structure, separated from walkways but aesthetically cohesive and easily accessible. In one such room a set of long stone tables sits just off the main path, surrounded by native plantings; it’s easy to imagine families and groups of friends stopping for a picnic lunch on the way through the park, before continuing on to the neighborhood beyond. Elsewhere, an elegant playscape structure is built seamlessly around a tree, leading around the back of the trunk before rising through a series of steps and ending in a slide. With an eye towards resilience, the playscape was built using Trex composite decking of a shade that visually blends into the trees and plantings. Careful material selection and design ensure that sightlines and physical motion through the park are not disrupted by these rooms, but rather, complemented by their thoughtful integration.
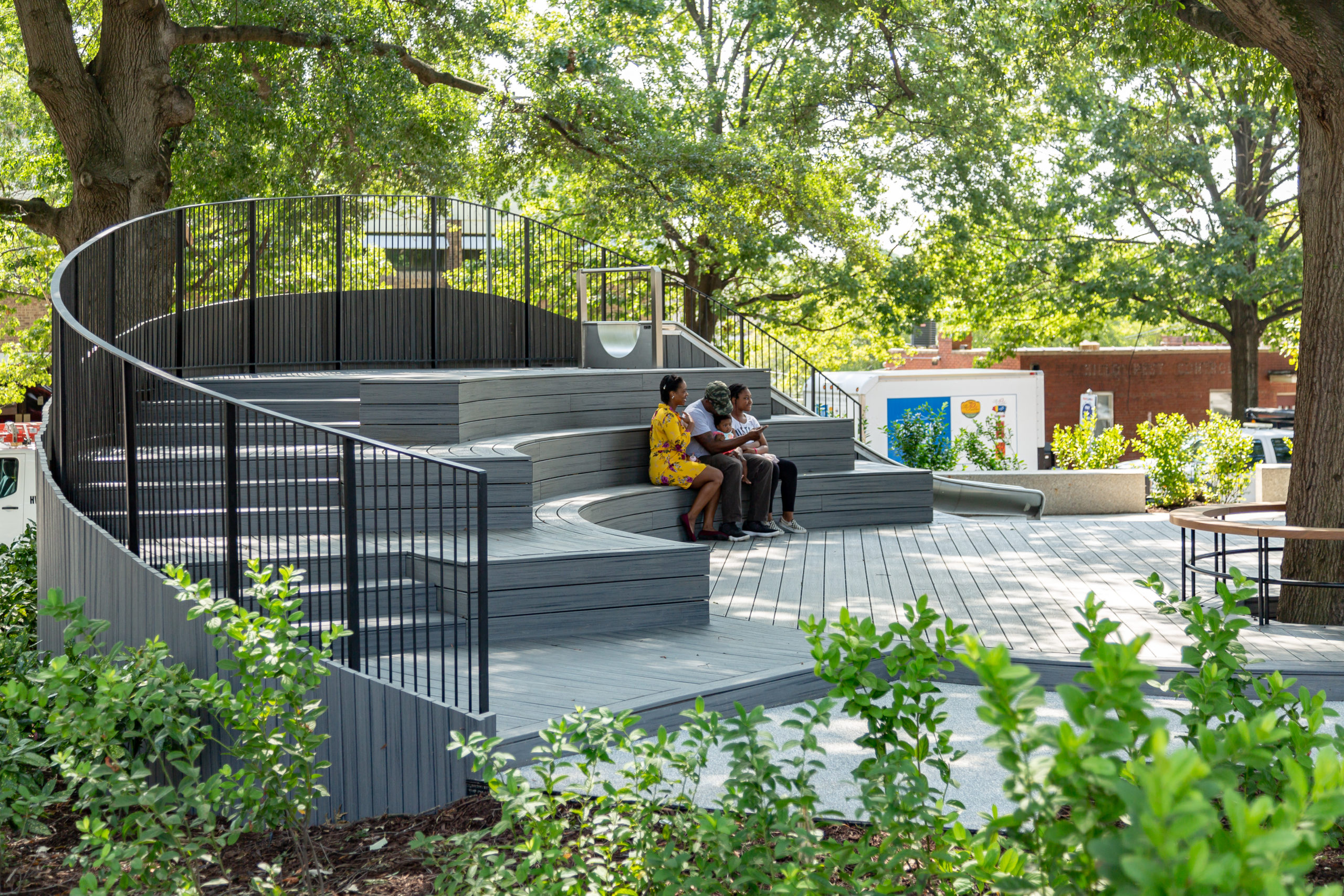
With a rich history and a bright future, the newly designed Moore Square represents all that Raleigh is. Based in community, congregation, and interconnectivity, yet growing rapidly, with positive changes elevating tradition through new perspectives. “Each detail of the work done on this rich, storied site kept conservation and sustainability in mind, so that the history of the city can continue to inspire the experiences of the future,” says Chrisco. “The Square reopens as a dignified, safe, durable, space for all the joy, art, and spontaneity that Raleigh has to offer.”
"Great cities have a great park." Creating a special public place out of underutilized, industrial land for the whole Lakeland, Florida community to enjoy
Ten years after the completion of Pittsburgh's Schenley Plaza, the design team reflects on lessons learned