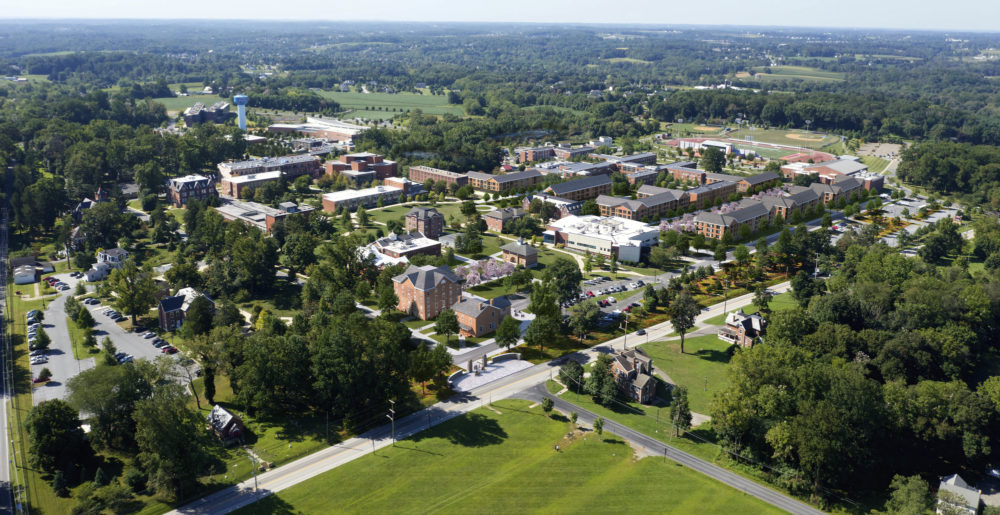
Lincoln University Master Plan
Chester County, PA
 Sasaki
Sasaki
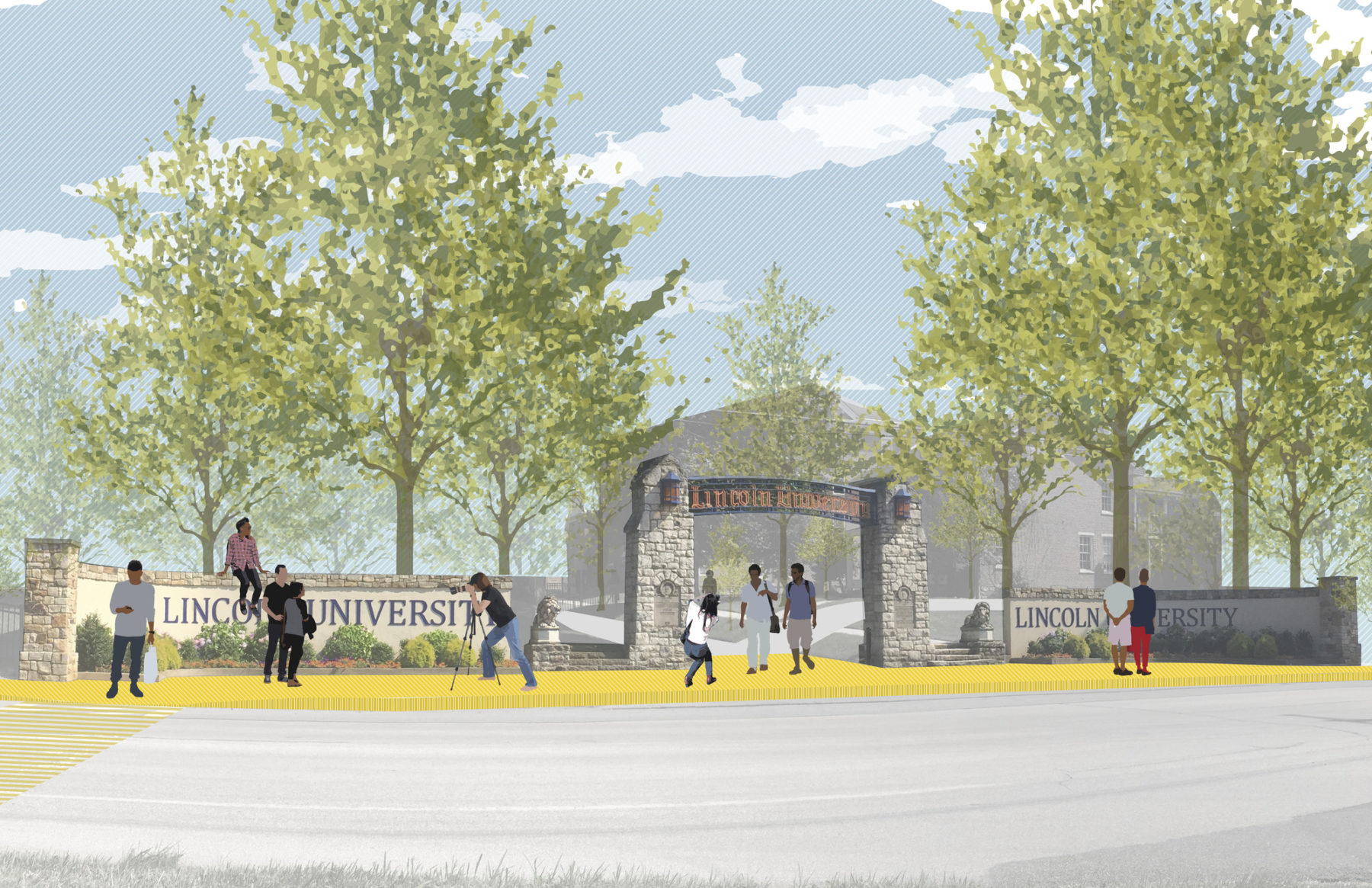
What do Thurgood Marshall, U.S. Supreme Court Associate Justice, Langston Hughes, the celebrated poet, and the first presidents of Nambia and Ghana all have in common?
They are all graduates of Lincoln University.
Founded in 1853 as the Ashmun Institute, Lincoln University is the first degree-granting HBCU (Historically Black College and University) in the United States and one of three in place prior to the Civil War. Located in Chester County, Pennsylvania, Lincoln originally trained missionaries for service in Africa, notably Liberia, and ministers for service in the United States.
Renamed Lincoln University in 1866 in honor of President Abraham Lincoln, the university’s mission broadened over time to include instruction in the liberal arts, making it one of the first historically black institutions in the country to focus singularly on higher education. In this way, Lincoln provided unique opportunities for its students and served as a model for other HBCUs.
In its formative years, 1854 to 1934, Lincoln established itself as an institution of higher education despite considerable challenges to its existence. It also built a campus of historical, cultural and architectural significance.
A renewed interest in these formative years is now a driving force behind President Brenda Allen’s initiative to “tell the Lincoln story.”
In the late nineteenth century and the first three decades of the twentieth century, Lincoln offered educational opportunities to African Americans available in few other places. It was during this period that Thurgood Marshall ‘30, the first African American Associate Justice of the United Supreme Court, and Langston Hughes ’29, the internationally acclaimed poet and writer, attended the University.
Lincoln graduates during these formative years also went on to found HBCUs across the southern United States including South Carolina State University, Livingstone College (North Carolina), Albany State University (Georgia) and Texas Southern University. Other graduates founded colleges in Nigeria and Ghana while others became prominent political leaders including Nnamdi Azikiwe ’30, the first president of Nigeria, and, Kwame Nkrumah ’39, the first president of Ghana.
In the late nineteenth century and the first three decades of the twentieth century, Lincoln offered educational opportunities to African Americans available in few other places. It was during this period that Thurgood Marshall ‘30, the first African American Associate Justice of the United Supreme Court, and Langston Hughes ’29, the internationally acclaimed poet and writer, attended the University.
Lincoln graduates during these formative years also went on to found HBCUs across the southern United States including South Carolina State University, Livingstone College (North Carolina), Albany State University (Georgia) and Texas Southern University. Other graduates founded colleges in Nigeria and Ghana while others became prominent political leaders including Nnamdi Azikiwe ’30, the first president of Nigeria, and, Kwame Nkrumah ’39, the first president of Ghana.
Lincoln’s influence both nationally and internationally emanates from its campus located southwest of Philadelphia. It is from this rural location that Lincoln has carried out its mission for over 160 years.
The origins of the campus date back to 1854, the year after the institution purchased a 30-acre parcel in Hinsonville, an existing African American settlement located some five miles north of the Mason-Dixon Line. By 1930, Lincoln emerged as a classic college campus shaped by major academic and residential buildings surrounded by faculty houses. Today, this collection of historic buildings defines a campus worthy of cultural and architectural recognition.
Lincoln’s historic buildings are representative of the architectural styles that dominated American college campuses during the mid-to-late 1800s and the first quarter of the twentieth century. The buildings and grounds also represent the work of Philadelphia-based architectural and landscape firms commissioned to design and plan the campus. In particular, the firm of Sloan and Hutton who introduced a vocabulary of Federal style buildings in red brick with simple, well-proportioned facades and details that continue to define the character of the campus. Sloan and Hutton are noteworthy not only for their buildings at Lincoln but also for their work with other institutions in the region including Swarthmore College, Bryn Mawr College, and Haverford College as well. In 1934, Lincoln hired Thomas Sears, a prominent landscape architect at the time, to prepare “a comprehensive plan for the beautifying of the campus, laying out walks, and locating new buildings.”
After the 1930s, the Lincoln campus went through various periods of growth and change. Like institutions throughout the country, new approaches to architectural design departed from the vocabulary of the early contributing buildings. Investment shifted to much-needed academic, residential and student life facilities resulting in declines in funding and interest for maintaining the historic fabric of the campus. Consequently, several contributing buildings fell into a state of disrepair with some currently vacant and in danger of loss due to deterioration.
Reversing this decline is now the focus of President Allen’s strategic initiative to “tell the Lincoln story.” By acknowledging the historical, cultural and architectural significance of the campus and its contributing buildings, the President’s goal is to elevate Lincoln’s status in American history.
The contributing buildings of Lincoln range from small residential structures to major academic buildings constructed between 1856 and 1931:
Early in her presidency, President Allen stated, “We need a plan designed to help us make smart investments in repurposing our older facilities, a plan design to help us honor the past while addressing contemporary needs” Thanks to her leadership, the 2019 master plan is now in place. A plan that:
Informed by detailed architectural assessments, the master plan summarizes major deficiencies and provides recommendations for stabilizing select historic buildings. It also builds on a review of campus and building history in support of a National Register Nomination for the Lincoln University Historic District.
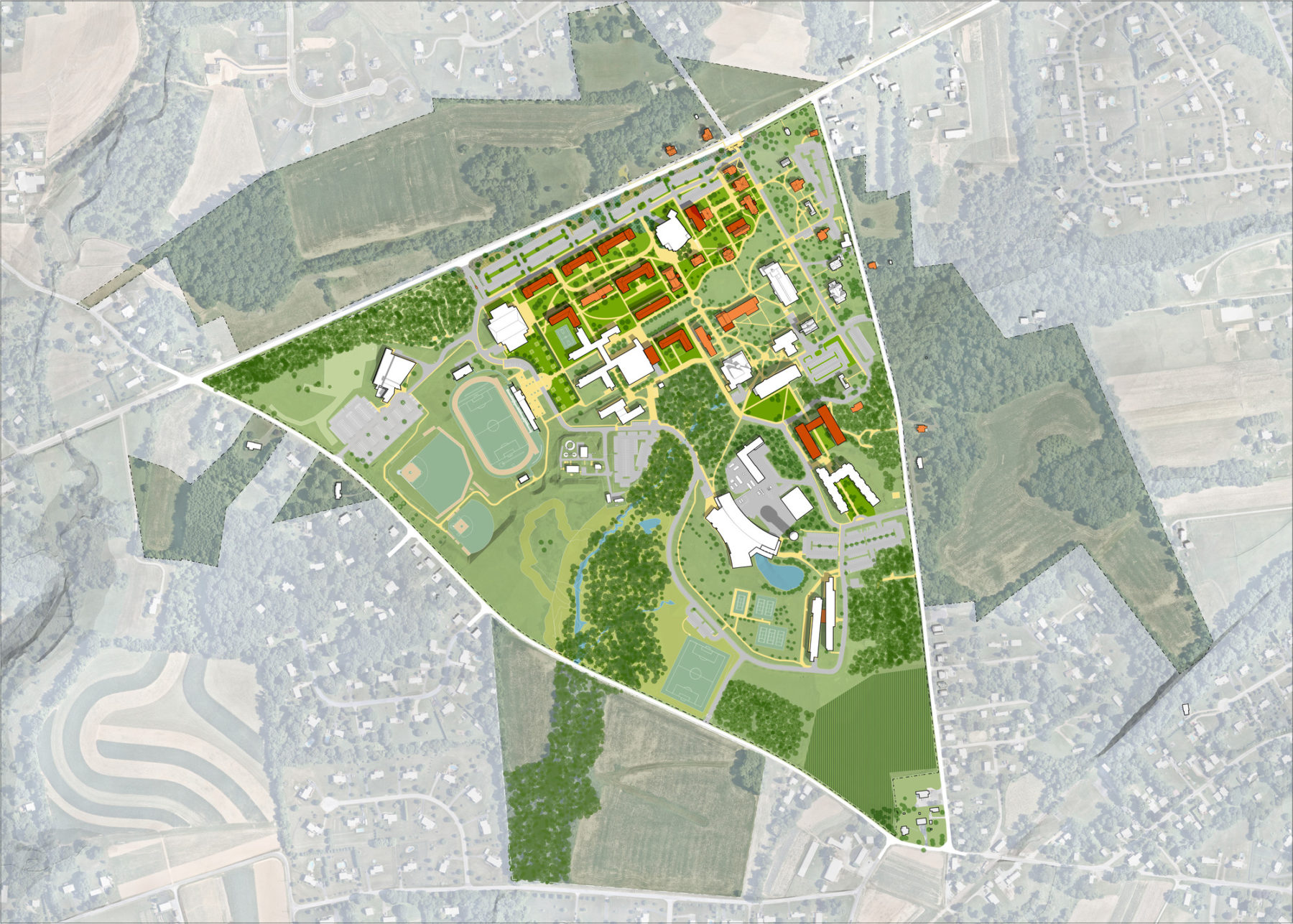
Sasaki completed the Lincoln University Master Plan in 2019. The master plan provides a stabilization and reuse strategy for the historic buildings on campus while responding to the mission and strategic plan of the university.
As a collection, the campus buildings and landscapes erected between 1856 and 1934, the period of significance for the Lincoln University Historic District, represent the evolution of university both in terms of its institutional and physical development. Many of the buildings have endured modifications to the original designs, but together, the contributing resources retain sufficient integrity to convey the institution’s significance as one of the first HBCUs in the United States.
The master plan provides building renovation and landscape recommendations for the Historic District, which encompasses the original campus core and surrounding faculty houses. It also coordinates the future use of the buildings with broader institutional and campus-wide initiatives. Landscape proposals provide a context and setting for several of the most neglected historic buildings in the core. Suggested improvements include the creation of a “historic quad” and strategies for bringing historic buildings up to code. New “pod” additions to the buildings provide entries, elevators, restrooms and mechanical systems while improving accessibility. In doing so, the plan addresses campus-wide universal access goals while integrating necessary upgrades to the buildings in a manner sympathetic to the architecture.
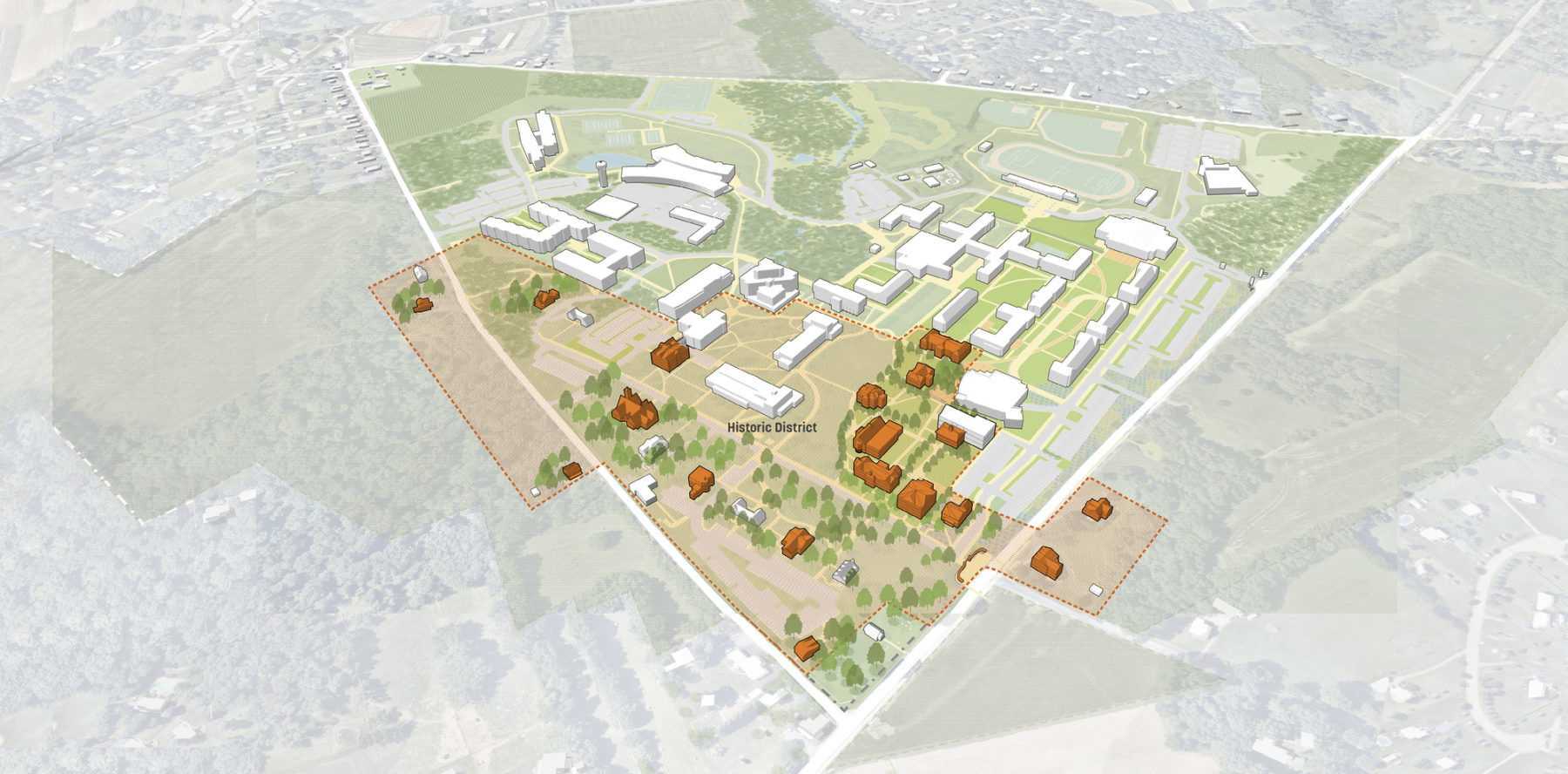
Designation of a historic district coupled with renovation and programmatic recommendations ensures the future of the contributing historic buildings
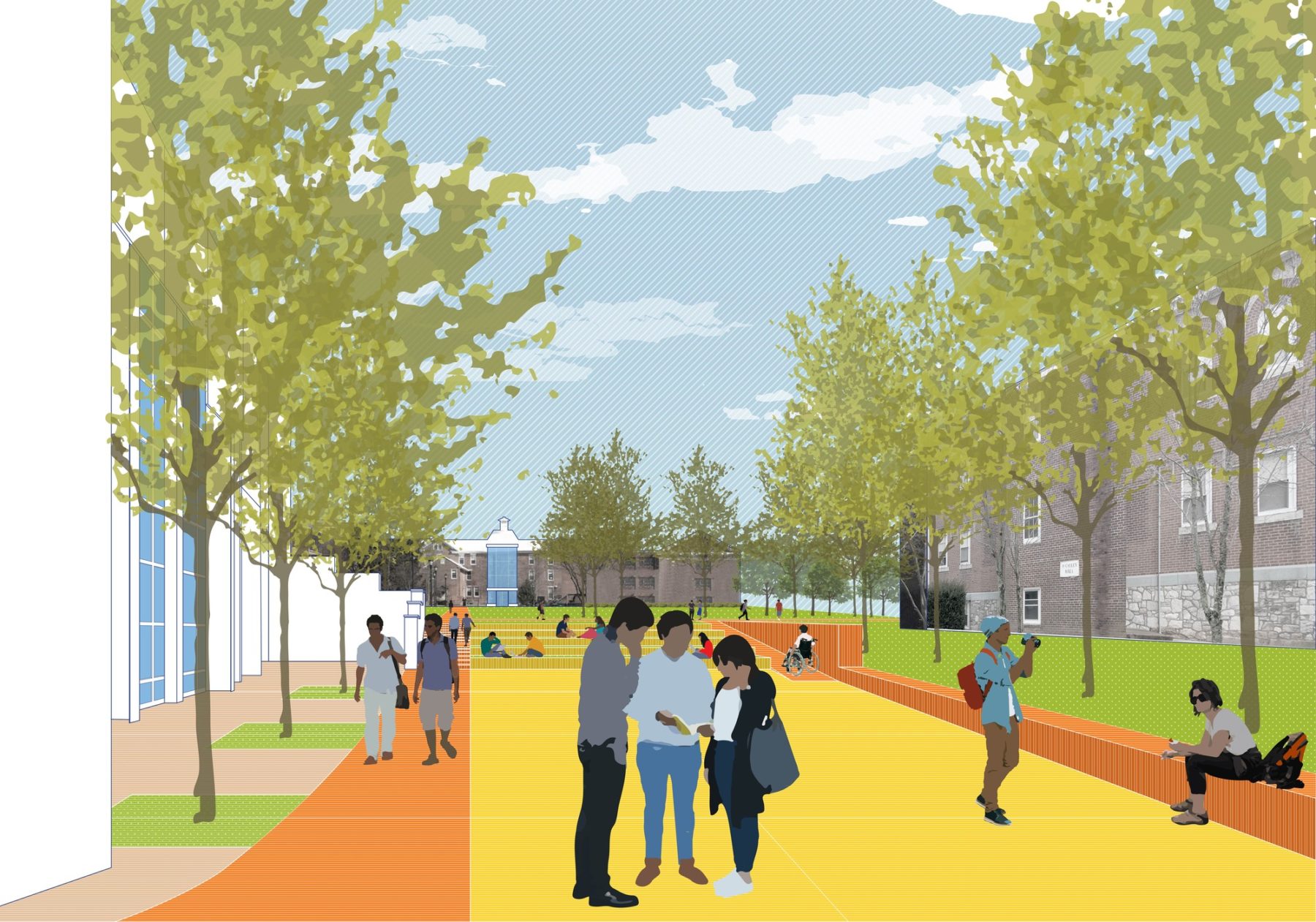
Student Union Plaza serves as an informal gathering area and provides accessible connections to the Historic District
The master plan builds upon previous studies for the historic buildings as well as recommendations developed during the planning process. The outcome is a coordinated strategy for building use and renovation:
The 2019 Lincoln University Master Plan emphasizes the institutional history and contributing buildings of the campus with the goal of elevating the status of this influential HBCU. By creating the Lincoln University Historic District, Lincoln is poised to highlight its contributions to American history and generate interest in the preservation and reinvestment in its contributing buildings. The overall goal is to foster a sense of pride in the many illustrious alumni, students and supporters who have contributed to the success of the institution and its campus. Under the leadership of President Allen, there is now a clear vision and strategy for “telling the Lincoln story” and ensuring the “future of the past”.