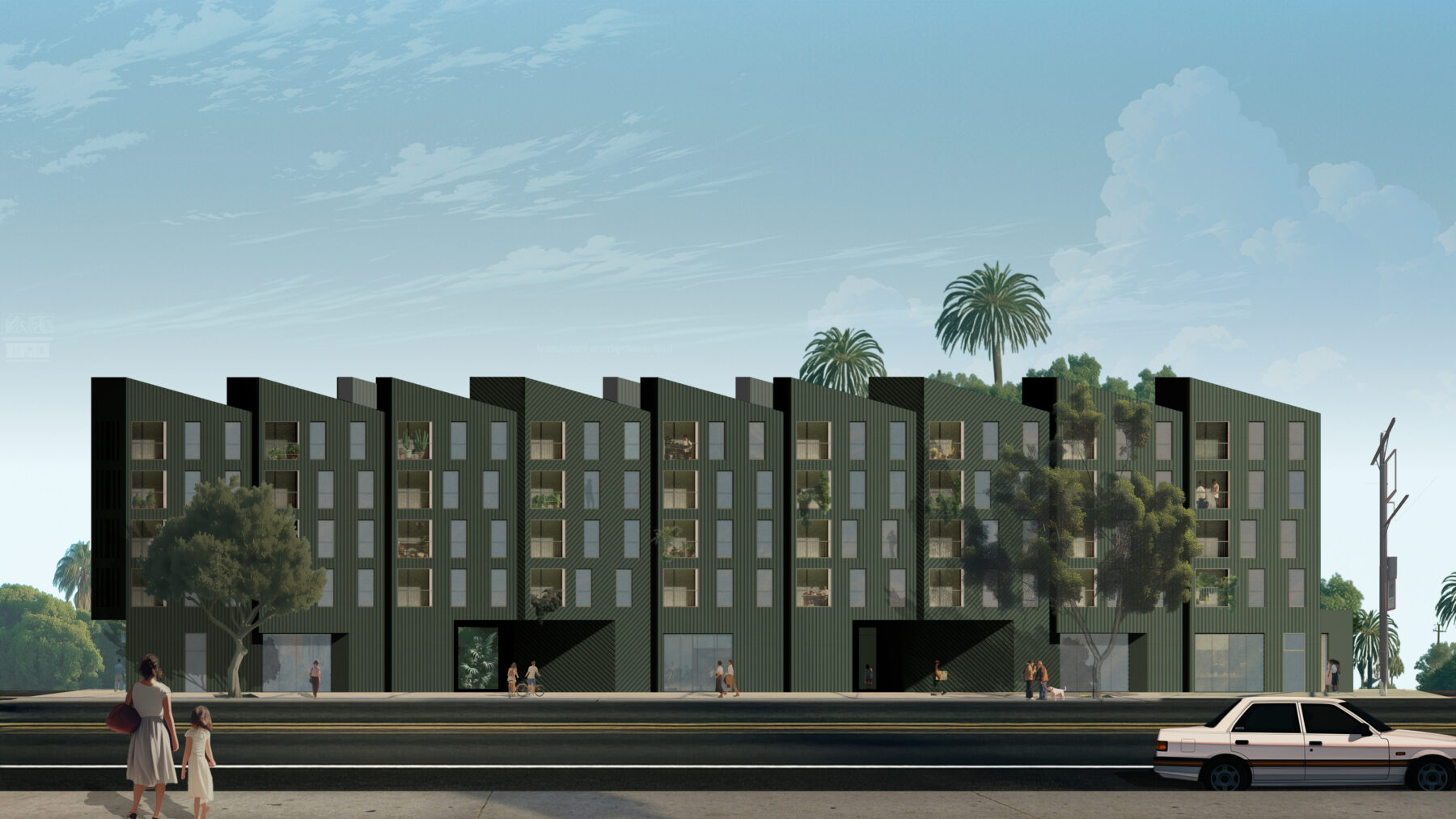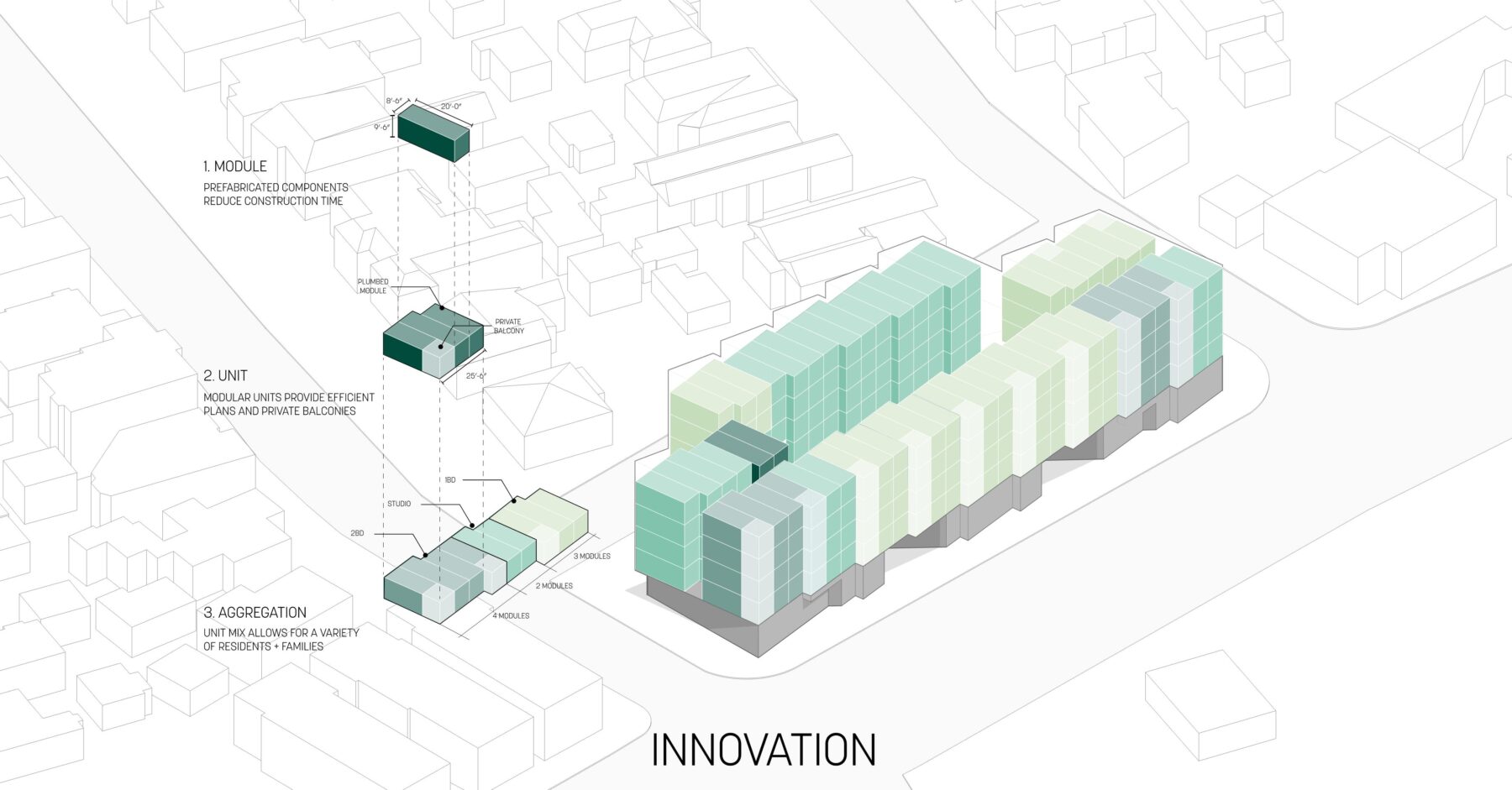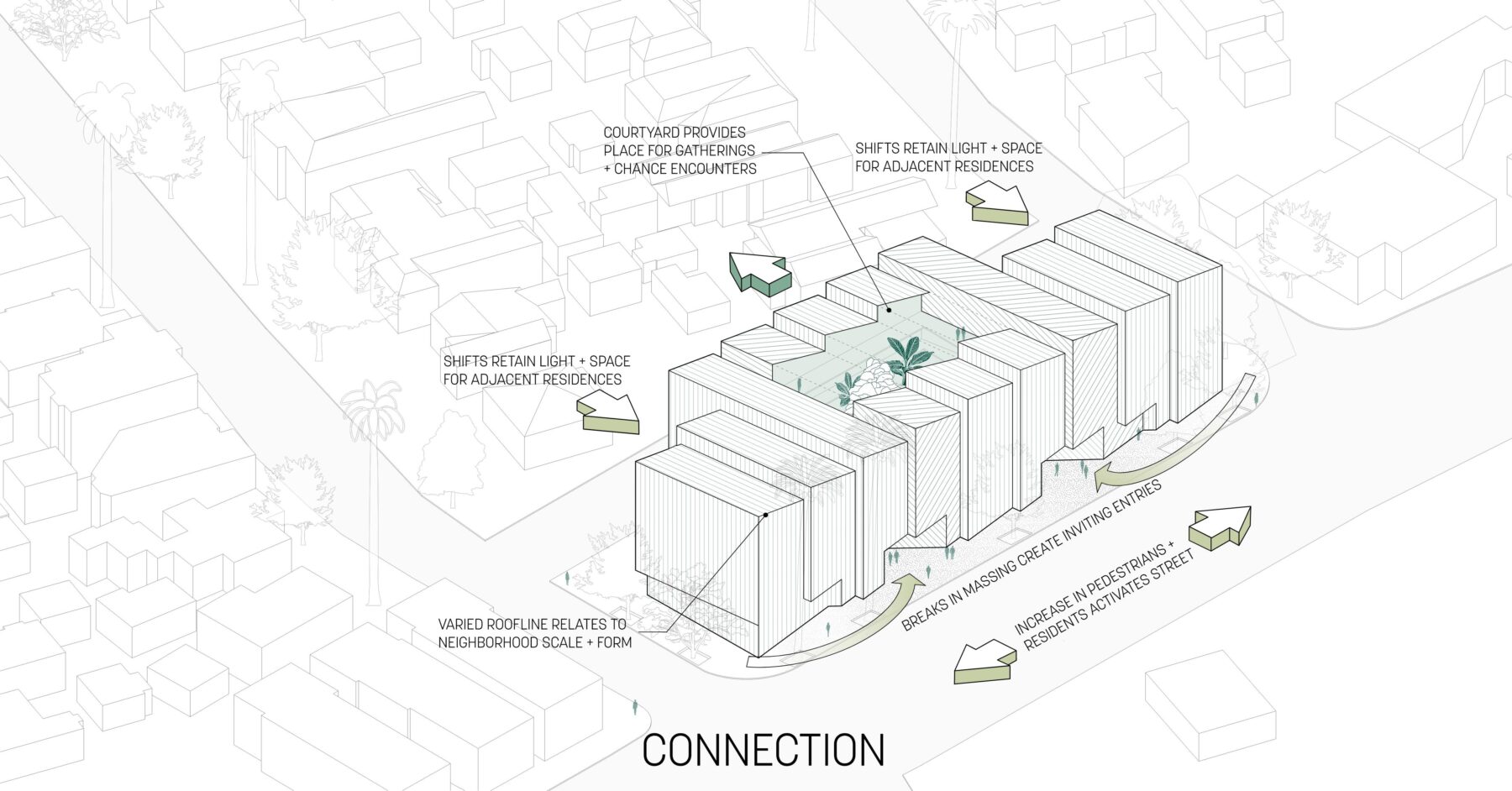Partnering for Impact: How Sasaki is Rethinking Housing Delivery in Culver City

 Sasaki
Sasaki

In Culver City, Sasaki’s Los Angeles studio is exploring new territory in the delivery of mixed-income and affordable housing. In partnership with the California Community Foundation and Somos Group, the team is designing a community-rooted housing model that reimagines how architects, developers, and nonprofits can work together to address urgent housing needs.
This project sits at a critical intersection both geographically and culturally. Located within walking distance of major employment centers like Sony, Apple, and HBO, the site is ideally positioned to support the city’s creative workforce. Yet Culver City’s jobs-to-housing imbalance tells a different story: between 2002 and 2019, the city added one housing unit for every 43 jobs. The result has been skyrocketing rents—up more than 65% since 2010—and a growing share of households spending over 30% of their income on housing.

The building’s modular units bring together studio, one-bedroom, and two-bedroom units to accommodate a wide range of residents.
The new development offers a timely response to these pressures. Its modular design features a mix of studio, one-bedroom, and two-bedroom units that accommodate a wide range of residents and family types. Each unit has access to both shared and private open spaces, emphasizing connection and community while ensuring dignity and privacy. Common areas on the ground floor, such as a welcoming courtyard and informal gathering spaces, encourage neighborly interaction and social resilience.
But what truly sets this project apart is its innovative delivery model. Guided by five core pillars of speed, financing, affordability, equity, and community, the project aims to:

The building’s design is optimized for connection—commons spaces, like a central courtyard, and an active street presence amplify opportunities for gathering and chance encounters.
For the form of the building, a varied roofline and modular massing speak to the neighborhood context while allowing for cost-effective, pre-fabricated construction. It’s a design that reflects not only architectural efficiency but a belief that affordability and beauty are not mutually exclusive.
The design stands as a case study in how thoughtful collaboration between architects, funders, nonprofit organizations, and community members can unlock new models of housing delivery that are equitable, efficient, and scalable. In a region where rising costs and limited inventory can threaten housing stability, this project offers a new blueprint for inclusive growth. In turn, this approach also reflects a broader shift in the role of design in solving complex urban challenges.
Architects are not just shaping buildings, they’re helping to shape systems. By engaging early in the development process and collaborating with mission-aligned partners, Sasaki is helping to create replicable, scalable models that prioritize both livability and long-term affordability. The Culver City project demonstrates how architecture can serve as a bridge between policy, finance, and community, unlocking new possibilities for inclusive urban futures.