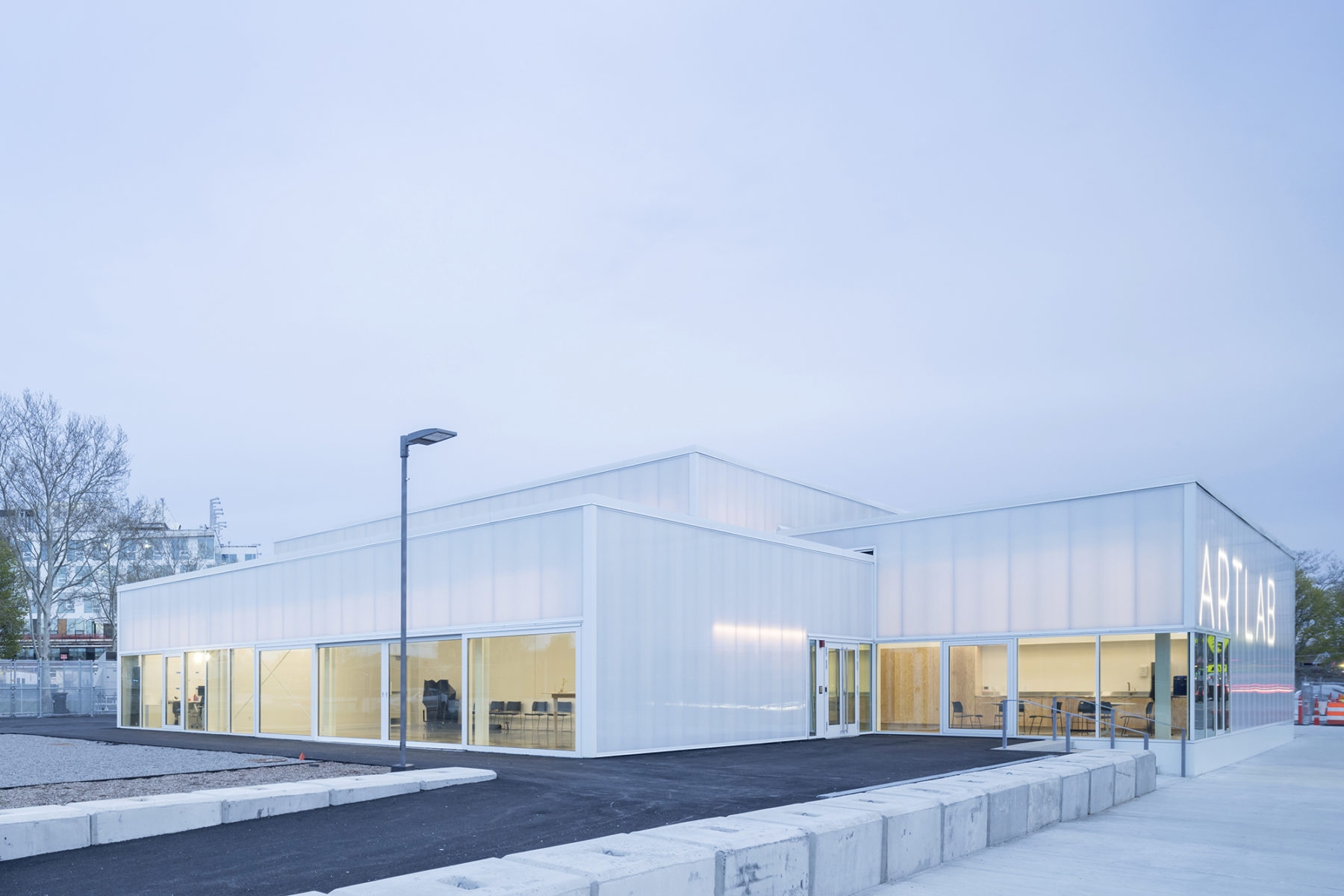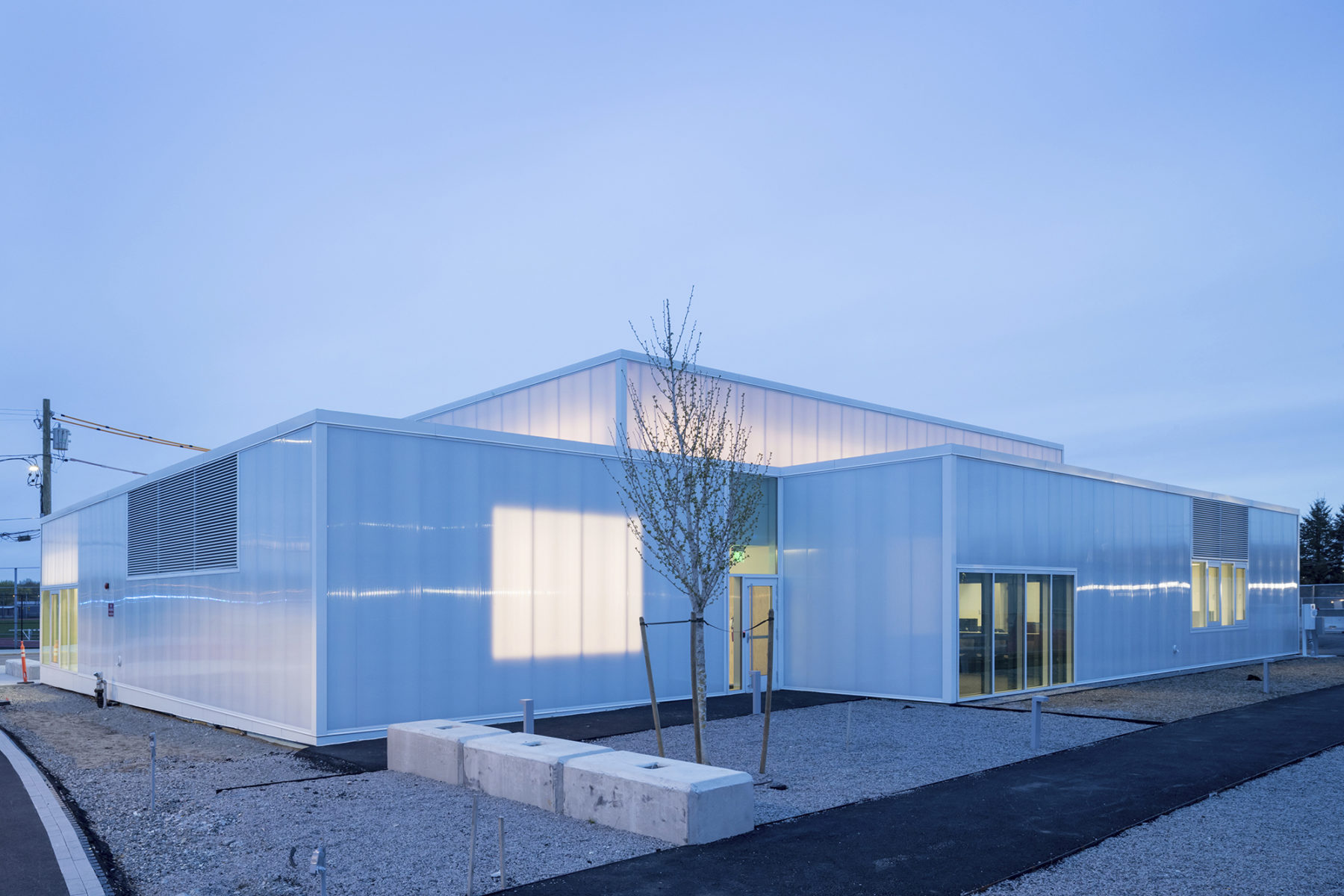Harvard Envisions Allston Presence
Helping Harvard University evolve its Allston campus on the other side of the Charles River
 Sasaki
Sasaki

Architect’s Newspaper covers how this groundbreaking design was developed through rigorous research and testing.
Barkow and Leibinger and Sasaki designed the Harvard Artlab, a cross-curriculum space for the arts, so that it wouldn’t rely on any fossil fuels to stay warm during cold New England winters. Instead, the building uses a customized system to receive electric power through solar panels. The building is currently on track to be the first net-zero-energy building to have a polycarbonate facade. “To our knowledge, there has never been a net-zero building designed with a polycarbonate facade,” says former Sasaki principal Lan Ying Ip, AIA. This polycarbonate building material gives the building its signature nighttime glow.

A mixture of glass and white polycarbonate panels–some of which are transparent to create the glowing effect–clad the entire structure
“All the fundamental design moves that you normally make really have quite an impact on the overall performance of the envelope,” says Sasaki associate principal Bradford Prestbo, FAIA, CSI, CDT. Learn more about the building’s unique envelope in Architect’s Newspaper.
Helping Harvard University evolve its Allston campus on the other side of the Charles River
“What is the physical form of innovation?” Sasaki’s Martin Zogran poses this question to the audience in a lively dialogue held at Harvard’s Graduate School of Design (GSD) on February 4