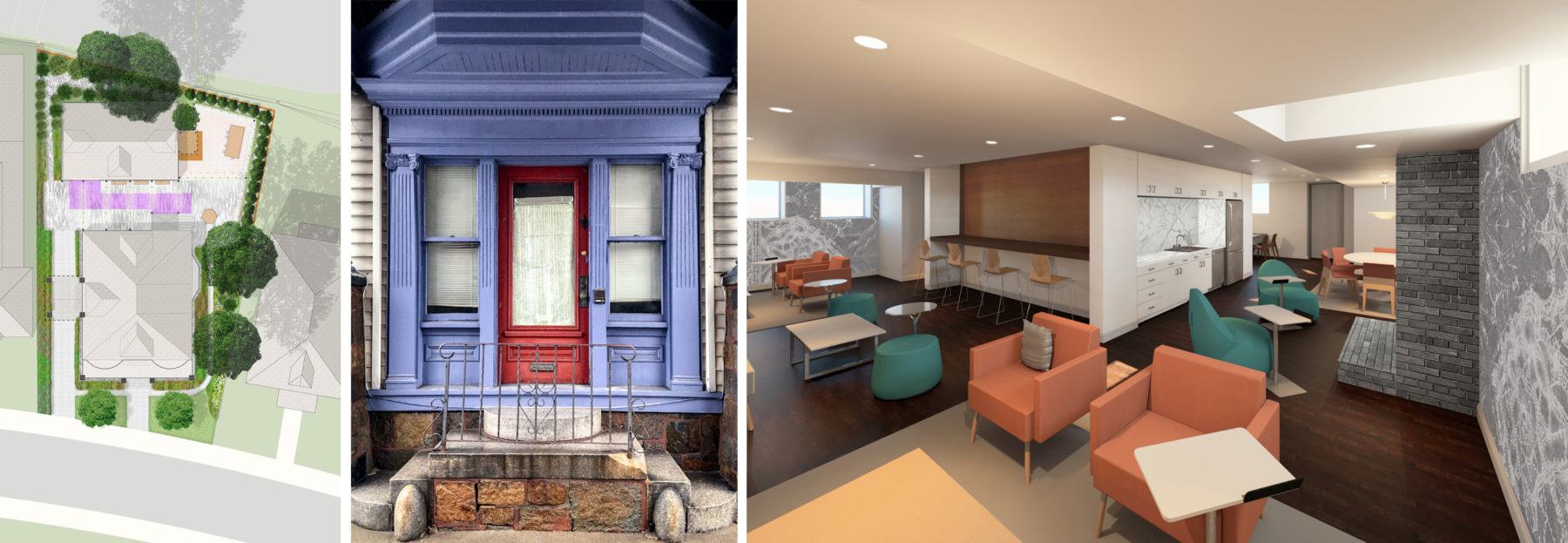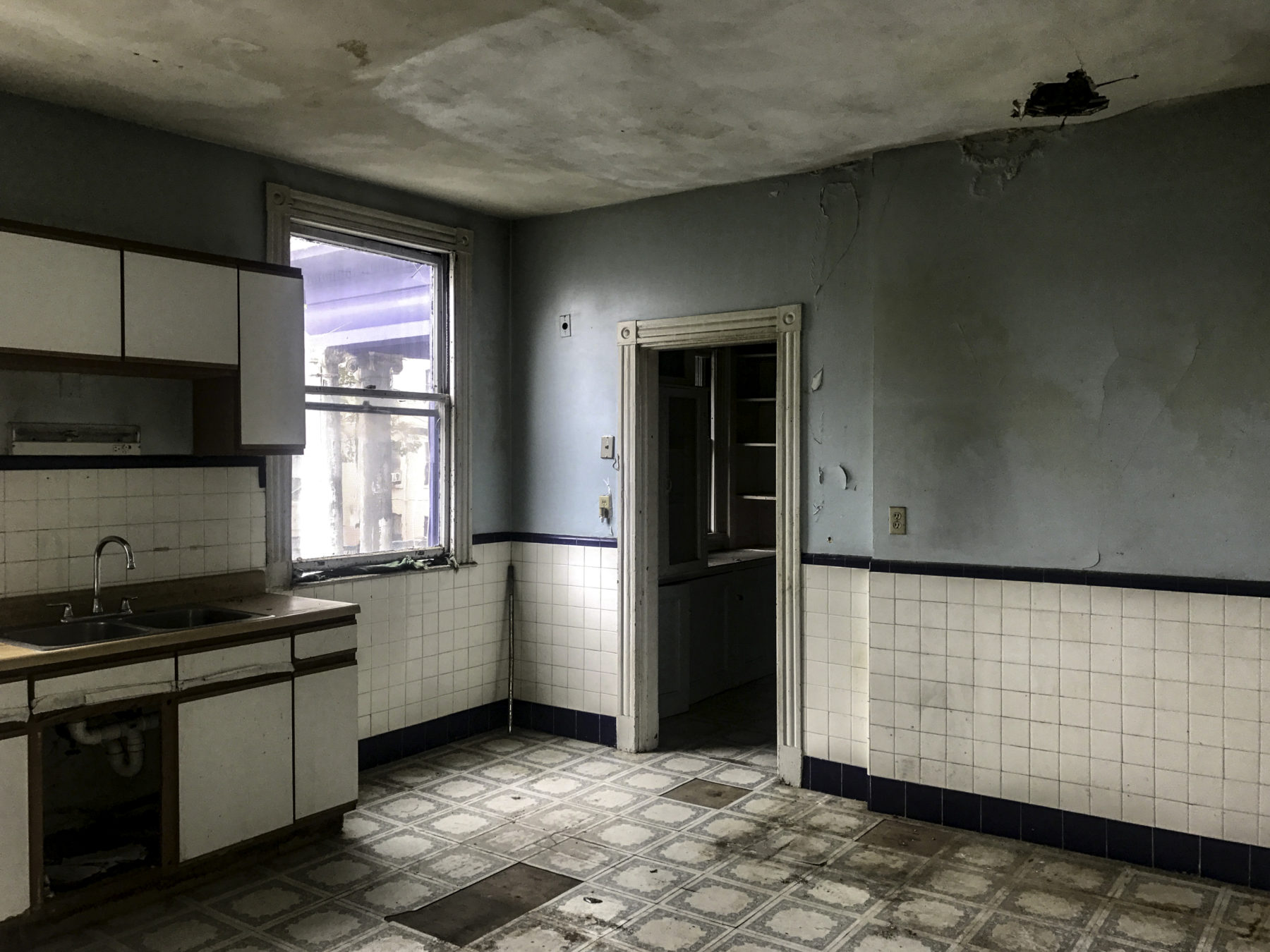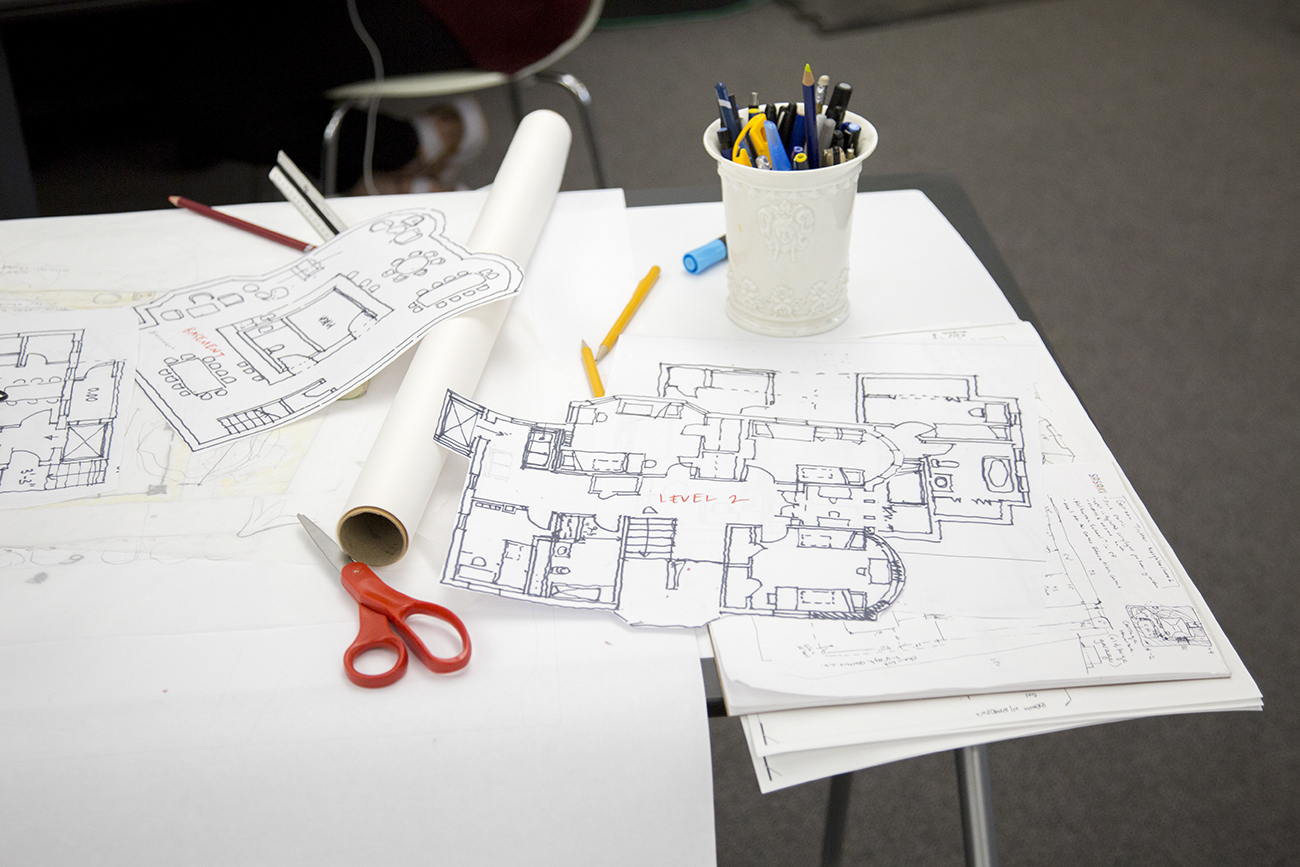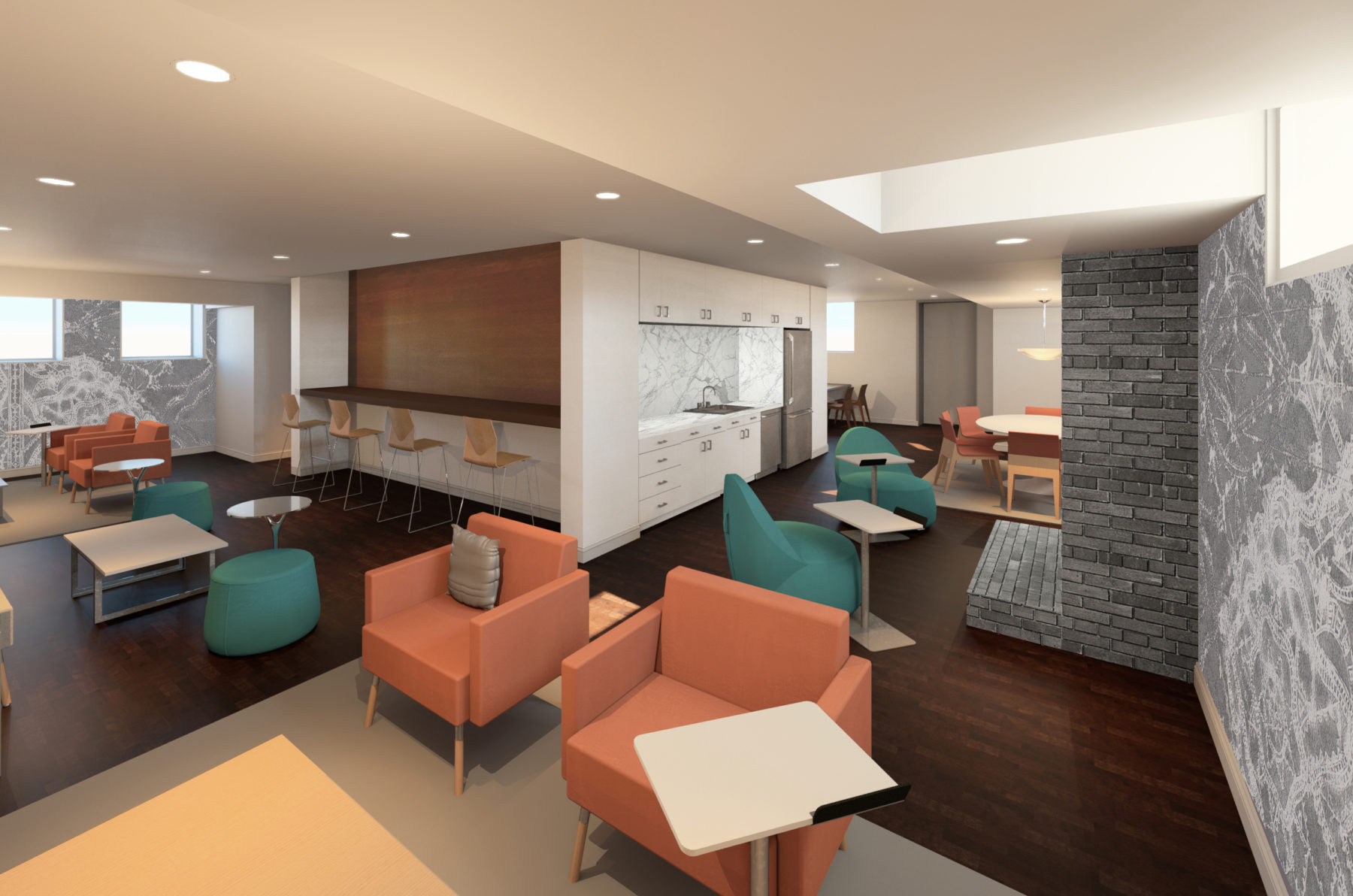[G]Code House Is Not Your Typical Tech Startup

 Sasaki
Sasaki

As part of a series of events honoring the legacy of Martin Luther King, Jr., we put our unique skills to work and began our week with a pro-bono design charrette to benefit our local community. A small team of volunteers spent MLK Jr. Day producing floor plans, renderings, and marketing materials for [G]Code House, a new tech start-up out of Dudley Square (renamed to Nubian Square in 2019) in Roxbury. This nascent program, however, isn’t interested in producing the next big tech trend—it’s interested in producing the people who will lead that trend.
The [G]Code House, located in Roxbury’s historic Garrison Trotter neighborhood, is a pilot program for young women of color that provides a positive, safe environment in which to live and learn. According to the founders, Bridgette Wallace and Carolle Nau, the most ideal candidates are women who have already experienced or expressed interest in a STEM field—particularly computer science—but cannot afford to continue their education past high school. The program will initially recruit women who are currently Boston residents, including young women who are on the precipice of aging out of homeless shelters and other temporary living situations.

Existing conditions of the Victorian-era house
Wallace and Nau purchased a run-down Victorian-era house with a noble vision in mind: instead of letting the neighborhood fall prey to development, they were going to fight the STEM gender gap, income inequality, and affordable housing crisis from, literally, the ground up. “Boston has a long history of settlement houses, and this is a retake,” Wallace says of their program. “We want to pay homage to Victoria Matthews, a freed slave who began the White Rose Mission house in New York and trained hundreds of women over the years the house was open.” Sasaki was brought on to reconcile the need for modernization with the desire to preserve the character of the historic home. This will be achieved through prioritizing restoration and promoting flexible programming through large communal spaces.
“I think the best parts are the old stairs and the porch,” says Sasaki principal and charrette design lead, Katia Lucic, AIA, of the house. “The detailing that is totally preserved will give that nice sense of history; the mixture of the old details with the new use is poetic. It will be a new style of living—truly adaptive reuse.”

Floor plan sketch from worksession
While it is our task to design a framework for the house that cultivates a safe space and productive environment worthy of the [G]Code House mission, our commitment to investing in the agency of the women in this program necessarily dictates that the identity of the house ultimately belongs to them. Interior design elements were kept to a minimum, supplying enough necessities for comfortable living without commandeering the direction of the project.
At the onset of design, the team set out three objectives to address: invest in youth; combat gentrification and the housing crisis; and empower women. Through the lens of preservation and restoration, the final design outlines a model for other programs, communities, and neighborhoods to create a welcoming environment that counteracts the housing crisis and slows gentrification by giving inhabitants a vital voice in the design process.

Proposed layout of media lab space
A comfortable, domestic interior and welcoming, community-focused landscape contribute to the sense of safety that [G]Code House strives to provide. While the modernized floorplan is meant to empower the women through providing this safe space, it also creates communal living and working areas designed to foster deep relationships between the women and cultivate a sense of shared empowerment, rather than competition.
To do so, the design proposes opening the main staircase—previously sectioned off to serve separate living units—and expanding the first-floor kitchen. The basement will be converted to a media lab for instruction and innovation. After renovation, the carriage house behind the main living area will serve as a large meeting space for community events such as meetings, lectures, and lessons. Outdoors, there will be an herb garden, a large community table, and vegetation screens and wooden fences to replace the chain-link fence. Accessibility was a top priority for the team as well, contributing to the safe space, and ensuring the house is truly available to all. ADA compliance elements include a non-intrusive elevator affixed to the rear of the house and wheelchair accessible ramps to supplement exterior stairs.
We are honored to work with such visionary women on a project already garnering widespread support. “What’s so great about this is that we as a firm have a responsibility to connect with the communities we are working in,” reflects Christine Dunn, AIA, Sasaki principal and co-design lead on the charrette. “This is an embodiment of our brand mantra: we create places that prove human potential.”
“Imagine, this time next year we will be working with these young women in person,” Lucic muses with a gleam of excitement in her eyes.