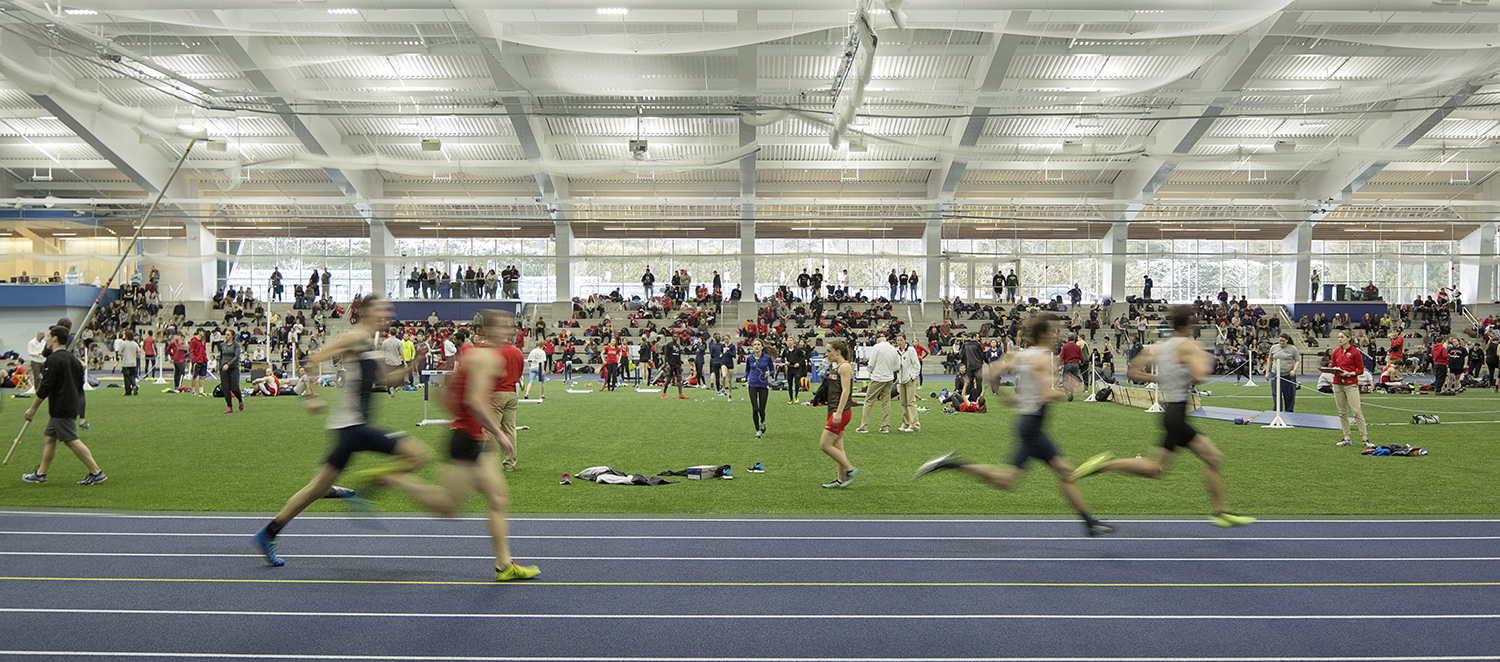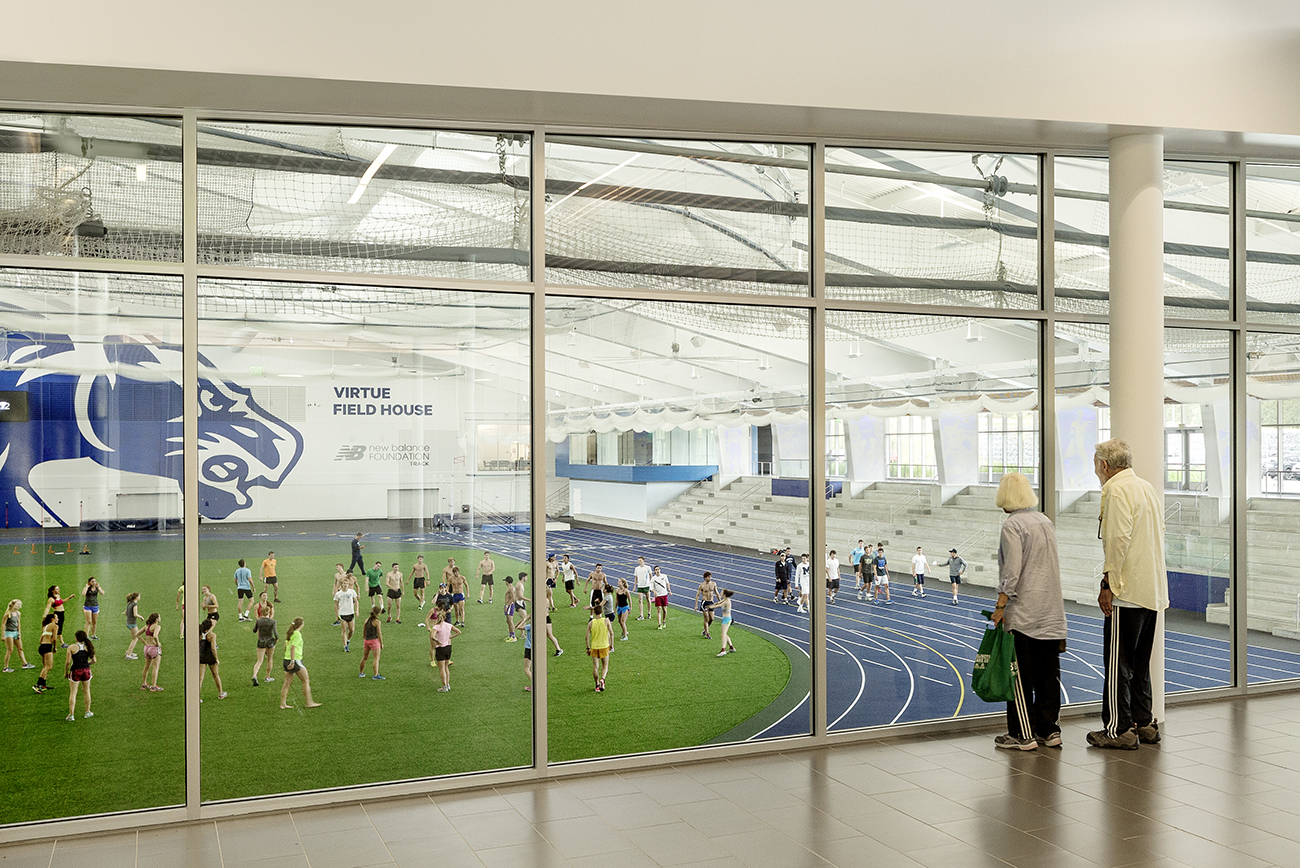Designing for Flexibility and Function

 Sasaki
Sasaki

How can a sports facility engage an entire community, not just athletes?
The following article was written by Sasaki principal Bill Massey, AIA, and was originally published in the May issue of Recreation Management.
The demand for both top-notch athletic facilities for varsity teams and more sports facilities for intramural, club and leisure sports enthusiasts only continues to grow. At the same time, not many schools can afford to build new state-of-the-art facilities for each of these groups. By designing flexible, multi-use, large-volume facilities where both varsity athletes and the broader campus community can take advantage of shared amenities, colleges can maximize their investments—both in terms of dollars and space.
In the 1980s, when indoor track and field evolved into an NCAA sport, fieldhouses sprang up to accommodate these programs. But today, the health and fitness needs among students is broad, with demand for group exercise and nutritional classes, yoga, physical therapy and more requiring flexible multipurpose indoor spaces. And with college enrollment expected to increase by 2.1 million between 2013 and 2024, according to the National Center for Education Statistics, athletic facilities will continue to rank as a top competitive factor in the amenities arms race.
The question is how to design a space that can accommodate as many varied activities as possible for the most people without compromising its primary athletic function. Through careful consideration of program, layout and size, fieldhouses can be quite versatile, becoming an asset that can even be used for hosting concerts, speakers, commencement, banquets, community events and summer camps.
One example of a particularly versatile, new multi-use facility is the Virtue Field House at Middlebury College. The school was looking to replace its “bubble”—an athletic-only facility that housed an indoor competition track and floor space for field events. The school realized that its replacement could serve many more purposes than it had historically. It was important to consider how to best design the facility to serve the student body as well as the local community in Middlebury, Vt.
By increasing the width of the fieldhouse and placing the straight sprint lanes outside the track oval, the interior of the track became available for a myriad of different uses. Departing from the traditional installation of hard-top basketball or tennis courts within the track’s center, this area is covered in synthetic field turf—a game changer for athletes who can now work on grass skills in temperate indoor space during Vermont’s colder seasons.
The rest of the Middlebury community also benefits from having access to this varsity-quality amenity. Intramural and club teams convene, friends gather to toss a Frisbee around, town neighbors come to walk or run, and children’s sports leagues take over for weekend games.
What once served as an under-utilized hallway connecting the former “bubble” to the ice rink became a cardio balcony that overlooks the activity on the track and turf fields below. The design team also expanded what would otherwise be an infrequently used timing room overlooking the track, and gave it a wood floor so it could be used as a group exercise studio or a VIP viewing room for spectators taking in sporting events below, or flex event-space for non-athletic events like alumni gatherings or meetings.

Set slightly apart from the main hub of Middlebury’s campus, the new fieldhouse needed something special to engage people on the outside of the building and externally project the energy and activity happening inside. The designers employed significant glazing along the front of the building, providing straight views onto an oversized panther mascot decal and the track below. Tasked first with creating the athletics master plan for the school, the design team made sure to link the fieldhouse back to the rest of the campus, incorporating a welcoming pedestrian walkway to draw in the student body.
Visitors are greeted with a spacious lobby that features a captivating digital wall with an interactive screen chronicling the history of Middlebury sports and student life. It is the central hub of a sports complex that extends out to adjacent facilities housing a pool, squash courts, a hockey arena, a basketball arena and now the new fieldhouse as well. Each of these athletic programs also gained a central flex event-space with the construction of this technology-rich, school-branded sports center lobby.
Outside of the building, an attractive, generous plaza provides ample pedestrian-friendly space for sitting, eating and socializing. The building sits on a busy street, and what once was sealed off is now a transparent and welcoming facility. With the construction of this fieldhouse, Middlebury has cultivated a grand procession toward the sports facilities clustered here.
Because fieldhouses are so massive, energy use is also a significant consideration when planning for their design. It is important to keep operating costs in mind and look for opportunities to incorporate daylight, natural air flow and solar energy. A large roof surface can facilitate rainwater harvesting and be an ideal location for solar panels. By considering the whole life-cycle of the building, schools can come to understand which investments make sense for them.
With the new fieldhouse, Middlebury was able to experience significant reduction in energy consumption, due in part to the eight 24-foot-wide ceiling fans circulating air thereby eliminating the need for air conditioning, efficient LED lighting, super-insulated walls and ceilings, and an abundance of natural light. The school is also in the process of seeking LEED Gold certification from the U.S. Green Building Council for the facility.
Large buildings like fieldhouses present many unique opportunities for the taking. Middlebury and the design team took an interior volume that has historically remained utilitarian and functional first, and aimed to turn that on its head to visually and functionally depart from the limitations of tradition and precedent for this building type. By creating a space intended to be flexible at every turn, Middlebury has not only positioned itself to be able to host regional and NCAA indoor track and field events for the first time, but has also established a new means for engaging with current students, appealing to prospective students, and enhancing its already positive town-gown relations.