Design for Urban Innovation: Strategy, Tech, and Implementation with Siqi Zhu
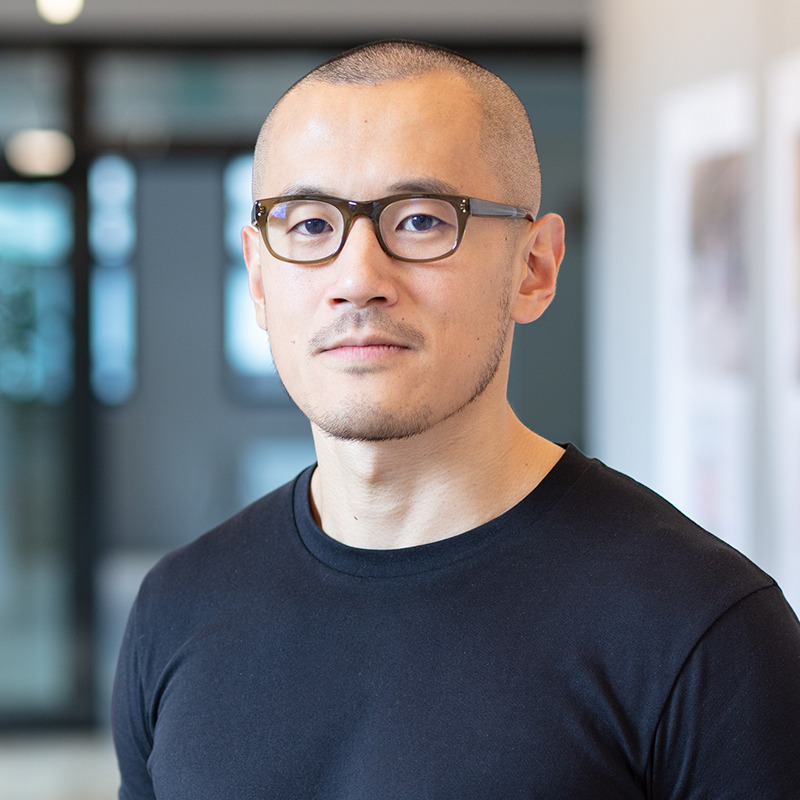
 Sasaki
Sasaki

A strategic design approach starts by understanding the inter-related factors behind the systemic challenges facing cities, and deploys a creative combination of expertise – spatial, technological, programmatic, financial, and regulatory – to address these challenges.
Head of Sasaki Strategies and Director of Planning and Urban Technology, Associate Principal Siqi Zhu is both a planner and oversees the firm’s technology, data science, and research and innovation team. Bringing together planners and designers with software engineers, product experts, data scientists, and creative technologists, Siqi leads a team that applies a strategic design mindset to the key issues affecting cities, from climate resilience to equity.
Cities are under pressure to adapt in the face of environmental and socioeconomic change. In response, designers and planners are turning to technology to reimagine the fabric of cities. Siqi’s current projects include physical as well as technology plans for urban districts, urban data science initiatives, and the development of technology prototypes and pilots.
Siqi’s background encompasses planning, urban design, and data analytics projects for municipal, non-profit, developer, and university clients. Prior to joining Sasaki, Siqi served as a Director of Planning and Project Delivery at Google/Sidewalk Labs, where he played a leading role in Quayside, Sidewalk Labs’ flagship real estate and urban innovation project in Toronto. Now, Siqi is asking the questions that are shaping the cities of tomorrow.

At Sasaki, Siqi’s work involved a comprehensive reimagining of the ground floor and public realm experience within current and upcoming World Trade Center development projects in Boston.
I was always really interested in the sciences, and the Engineering Science program from the University of Toronto was almost like a liberal arts degree for the sciences. There were two years of very heavy engineering and physics curriculum that piqued my interest, but I wanted something more.
I started volunteering for urbanism advocacy groups while in college. I was studying in Toronto from 2004 to 2008, and that was an incredible moment of urban renaissance in the city. After a lot of new investments and energy in the city’s culture and public realm, there was also a groundswell of advocacy where people were interested in the city after a period of less investment in Toronto. I was working on issues related to the quality of the public realm and cultural institution building. I was living in the physical center of these changes. And I became interested in urban issues and urban planning specifically, because it’s networked, complex, and can transform how we live.
I applied to Harvard University Graduate School of Design and was accepted into the Urban Planning department. I quickly transitioned from engineering to planning.
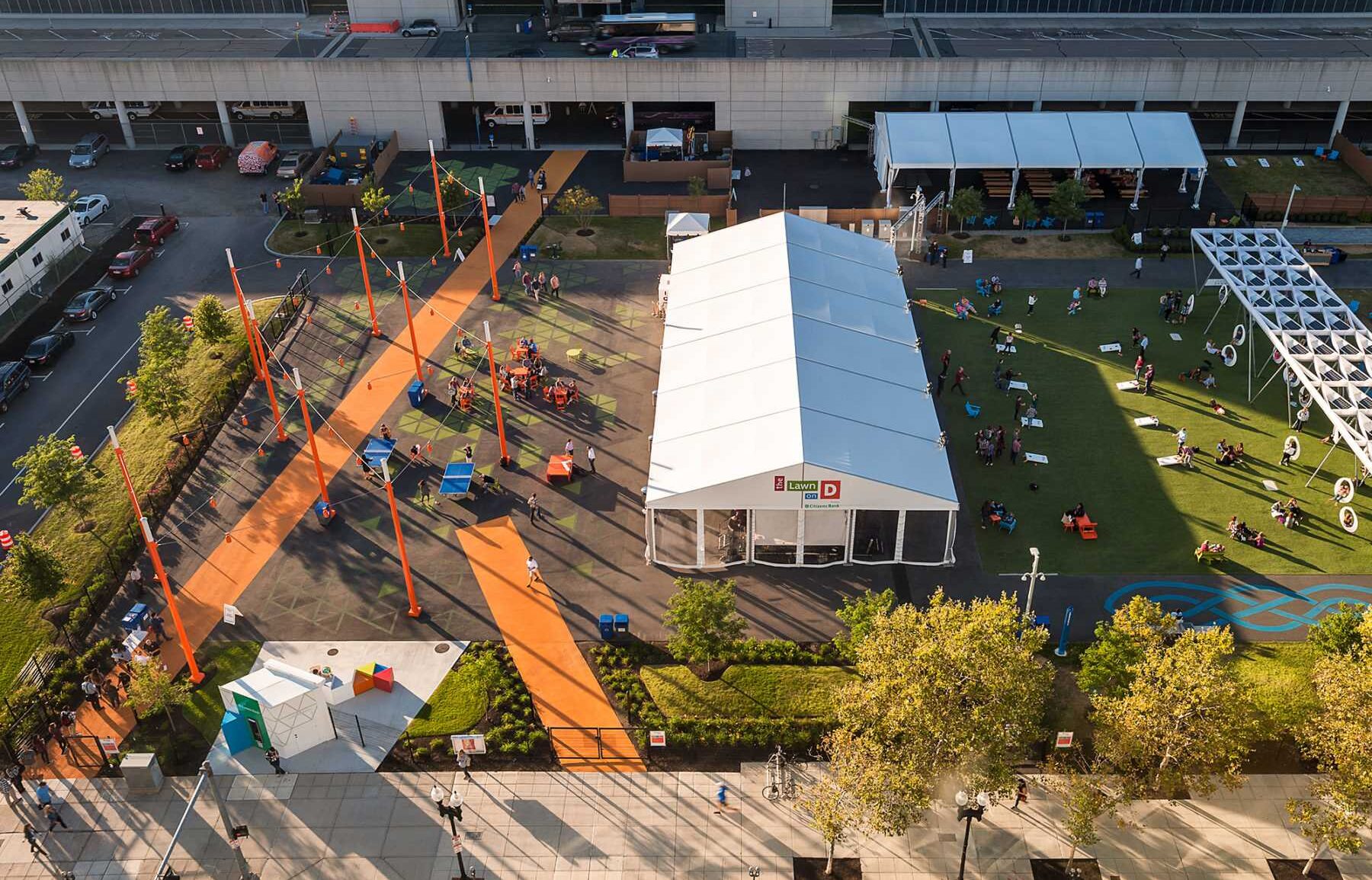
For the Boston Convention and Exhibition Center, Siqi worked as part of a design team that came up with a long-range development framework and real estate strategy for the convention center. Part of this work led to Lawn on D, a flexible temporary public space and among the first of its kind in the country.
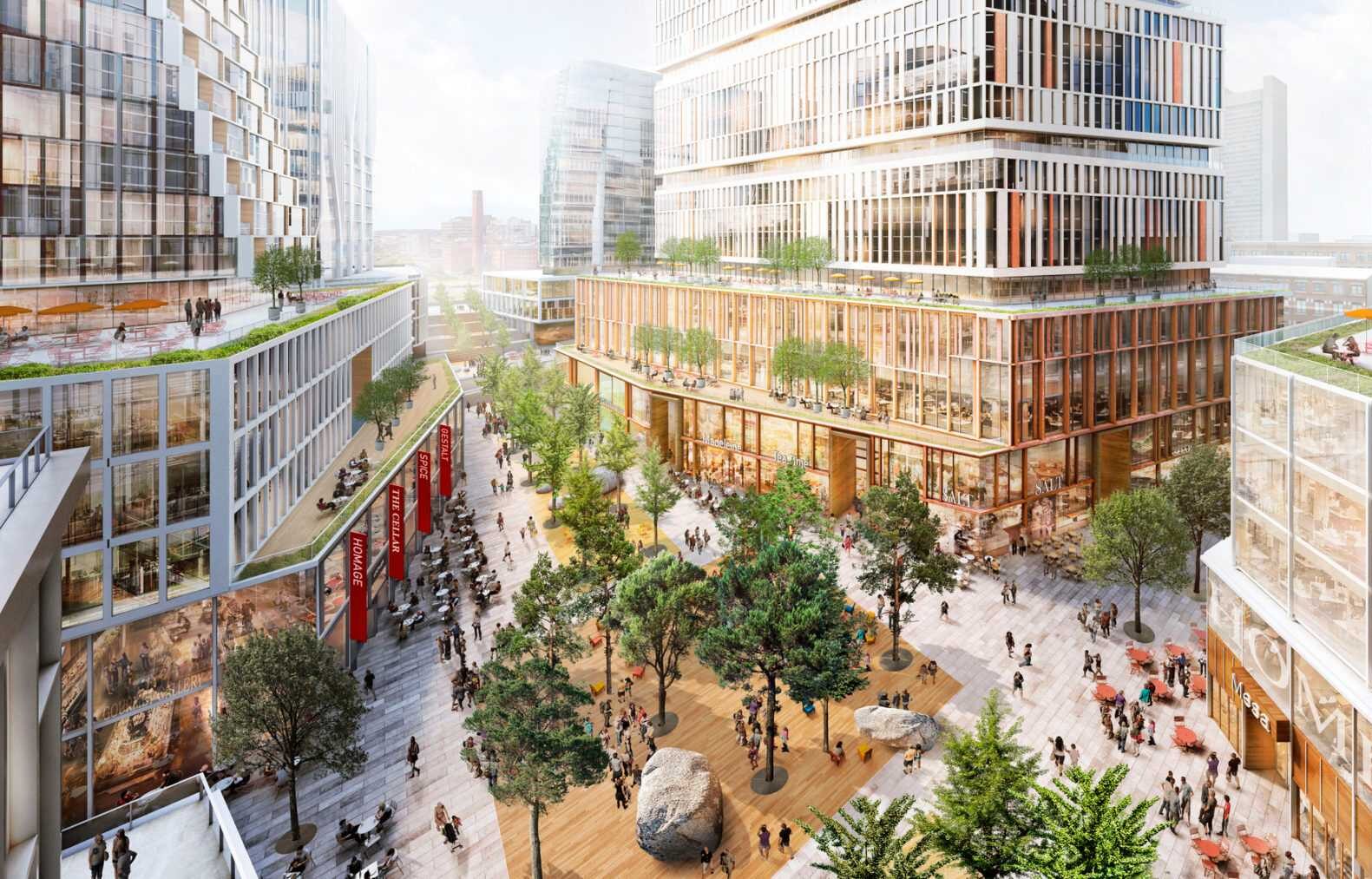
For WS Development’s Seaport Square, Siqi’s work involved the urban design framework, massing studies, and permitting of the project.
After the GSD, I was lucky in 2010 to get a job almost immediately at a Boston firm called Utile. I was there on and off for five years. It was a great experience. When I first joined, there were only 12 people; every one of us sat around a giant table at 50 Summer Street, which is atop a 7-Eleven. It’s a very strange little building in downtown Boston, and it was great. One key part that I enjoyed was that it had elements of a more academic practice. We approached projects in a discursive way, and I learned a lot in that role.
One of the projects, for example, I was entrusted with right off the bat. I was leading the design of a Complete Streets manual for Boston because of my interest in information design, the visual communication of complex ideas and public policy issues. It was right up my alley. I had a different type of education at Utile, one in market driven building types and market driven urbanism.
We asked questions like, why does every office building look the same? The answer wasn’t that architects are not creative, rather, about how buildings are financed and how they are packaged up as financial commodities. Those experiences at Utile broadened my understanding, because as a planner and designer interested in shaping the world, you have to understand how the world works. So I was there for five years, then took one year off, completed a fellowship at MIT, and then joined Sasaki after that.

Siqi was part of the Sidewalk Labs team that oversaw the development of the Quayside, a 12-acre, ~3 million SF urban development project in Toronto that demonstrated cutting-edge ideas in sustainable city-building.
It was an opportunity to further my interest in data and how we use data to understand cities. MIT’s Senseable City Lab is one of the pioneers of data visualization and data science as it relates to cities. I took on a couple of research projects while I was there, but it was really like a firm. We were developing actual projects with consortium research partners. I learned how to develop technology through that experience.
Sidewalk Labs links everything up. It was almost a little too perfect. Everything I did up until that point prepared me for Sidewalk because the job was extremely multifaceted. It was one part pushing along a urban development project in Toronto, taking this 12-acre site and then eventually a 100-acre district, and designing it. Our role was a little bit strange because we were not the design firm—a bit like the developer, but we were also not the developer. We worked directly with Waterfront Toronto, who was the owner of the land, to do this project.
We had to submit a proposal for development that included a design plan and a financial case, and then a technology case for what happens in it. So I was working on a quasi design team, but also a quasi developer team. That was one part of it. And then the other part of it was looking at the technology implementation within the design and figuring out how those things actually happened. Because a lot of these were fairly nascent ideas that someone had thought about or had written up, but many of them have never happened in the real world.
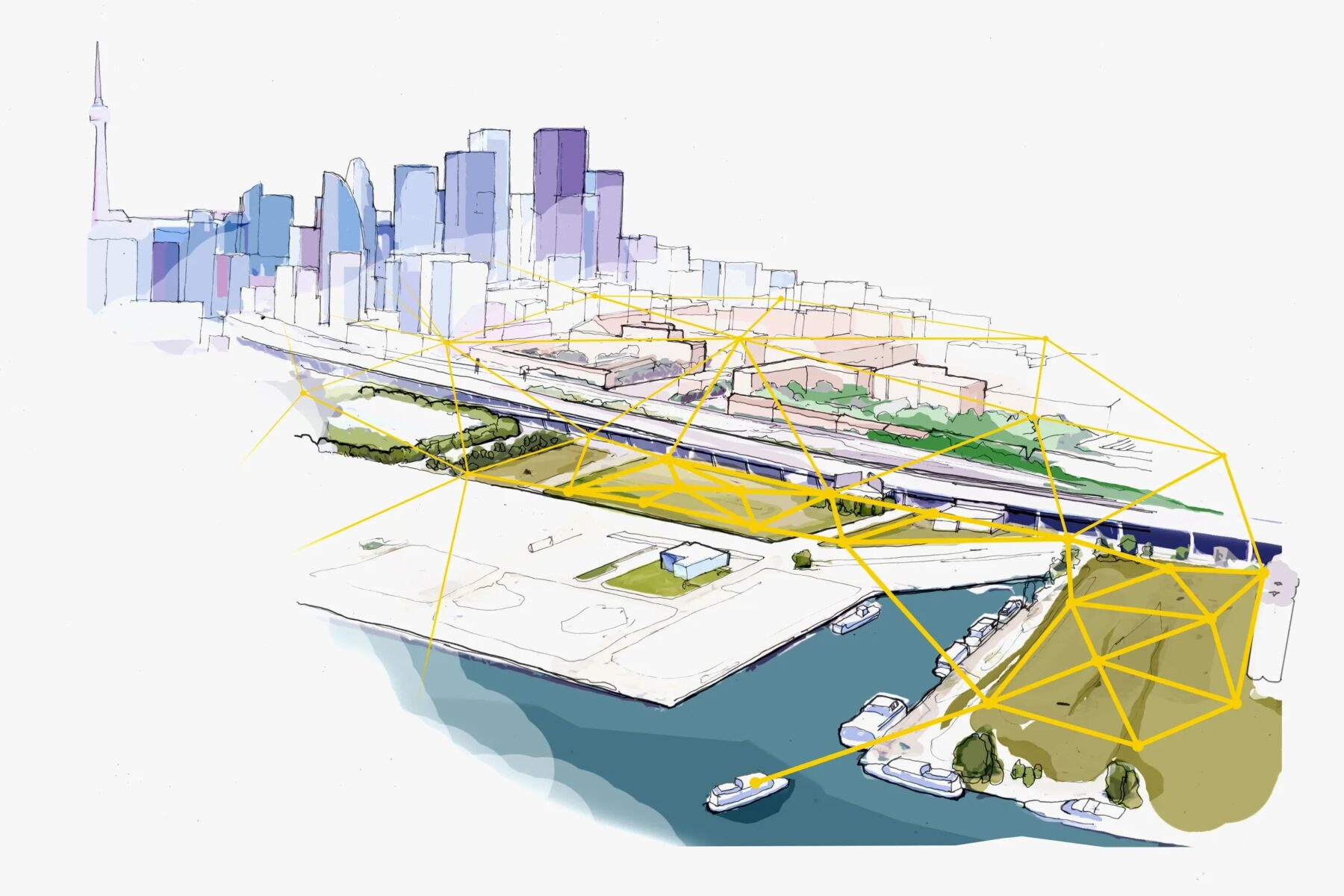
While at Sidewalk Labs, Siqi worked on a new proposal for Toronto’s eastern waterfront and a neighborhood development called Quayside.
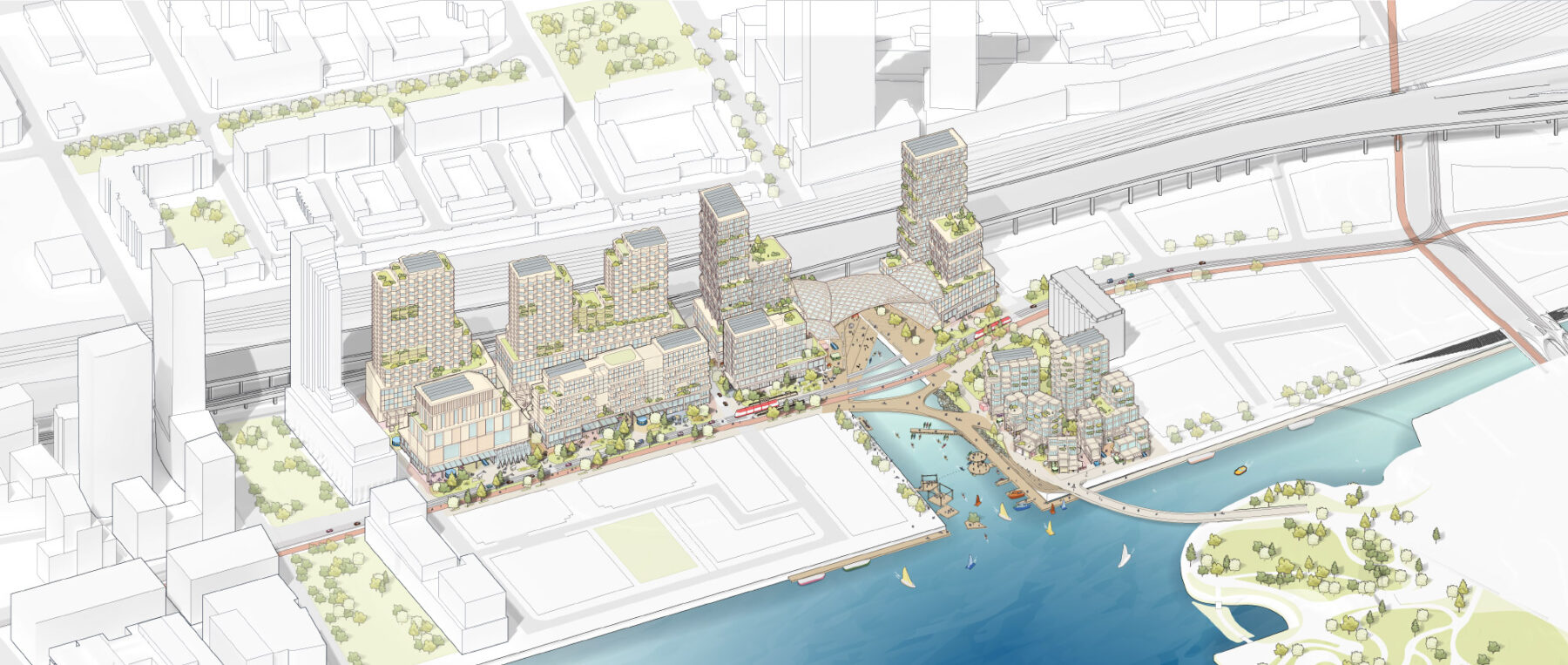
An axonometric view of the Quayside development from Sidewalk Labs in Toronto.
So the second part of my work, in addition to the physical development, was taking the technology ideas and advancing them to a level of reality so that eventually, if and when the development happened, we had something ready to implement within that. I was a planner, a designer, and a technologist doing all three things at the same time.
My particular focus area was streets and the horizontal public realm. I worked a lot with manufacturers to prototype a modular paving system that also has power and connectivity. So that was one track of work. The other track was looking at digital curb management, using technology to manage what happens on a busy urban street along the curb. How do you enforce parking regulations? How do you manage it so that people with an Uber pickup and drop off and parking and goods delivery can coexist and share the same space? I brought together sensors, lights, and signage to make them work together.
However, putting any technology in physical space is really, really hard—way harder than developing software. So things took a long time. The curb management example, from start to finish, was a two-year effort that resulted in a prototype built at the Brooklyn Navy Yard.
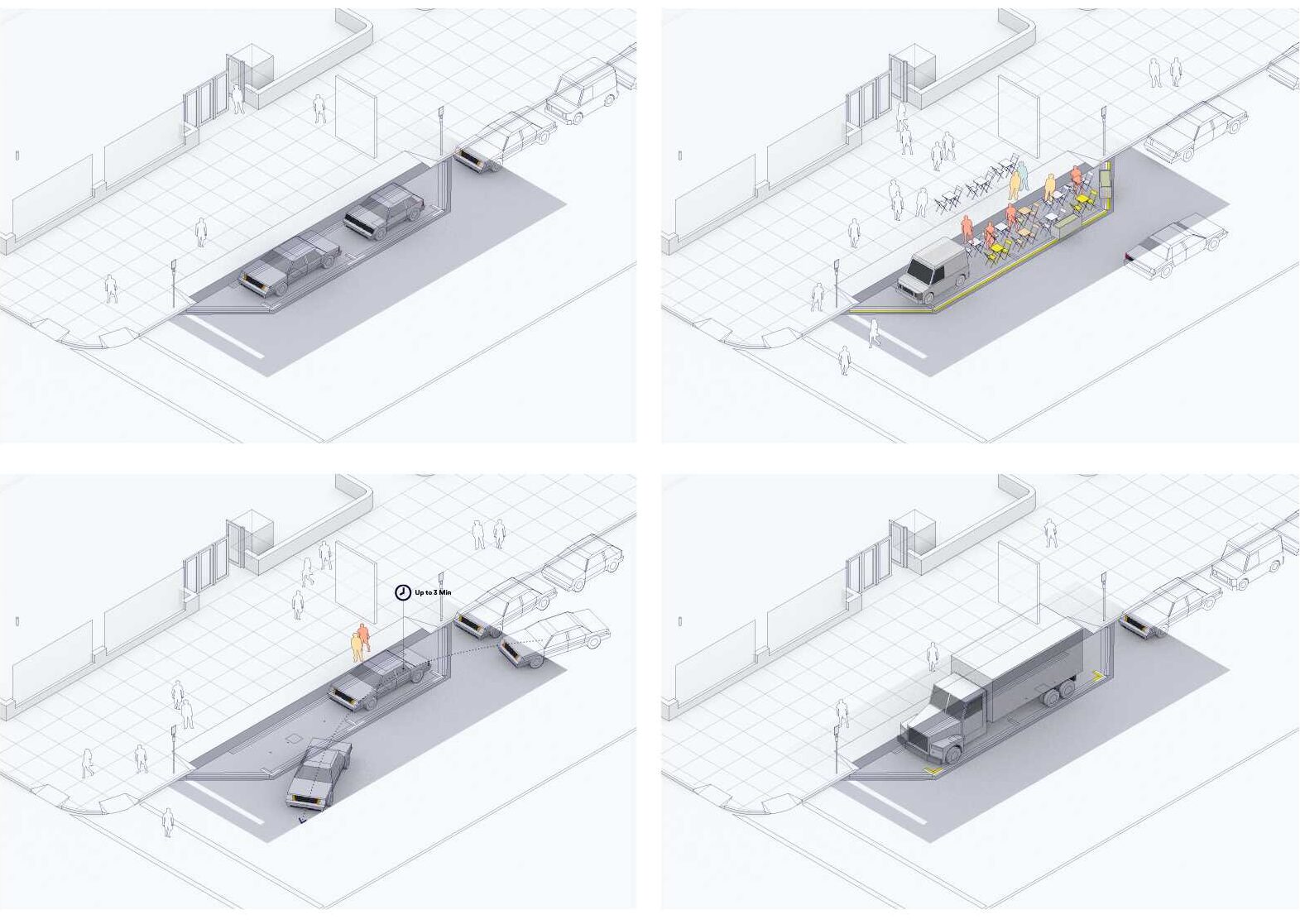
Streets of the Future: Siqi led a ~$1 million R&D program at Sidewalk Labs, focused on envisioning “urban streets of the future” as both a space for the dynamic social life of the city and a platform for evolving technologies.
Right now, Sasaki is building a database of why, what, how, and by whom technologies are being implemented in cities. With that database, we’re looking at issues like environmental quality and mobility, to policy and how new innovations can be approved, built, and crucially, managed and maintained. Energy management is a good example: where we see more distributed energy generation, it creates a need for a different kind of urban district management because buildings are generating energy and feeding it back into the grid.
One important distinction is that the work I’ve done at places like Sidewalk, we never called it just a technology proposal; it was called an urban innovation proposal. We were looking at design and development best practices, and in many cases, technology is not the solution. Instead, it might be an organizational innovation, or a financial innovation. It goes back to asking the right questions.
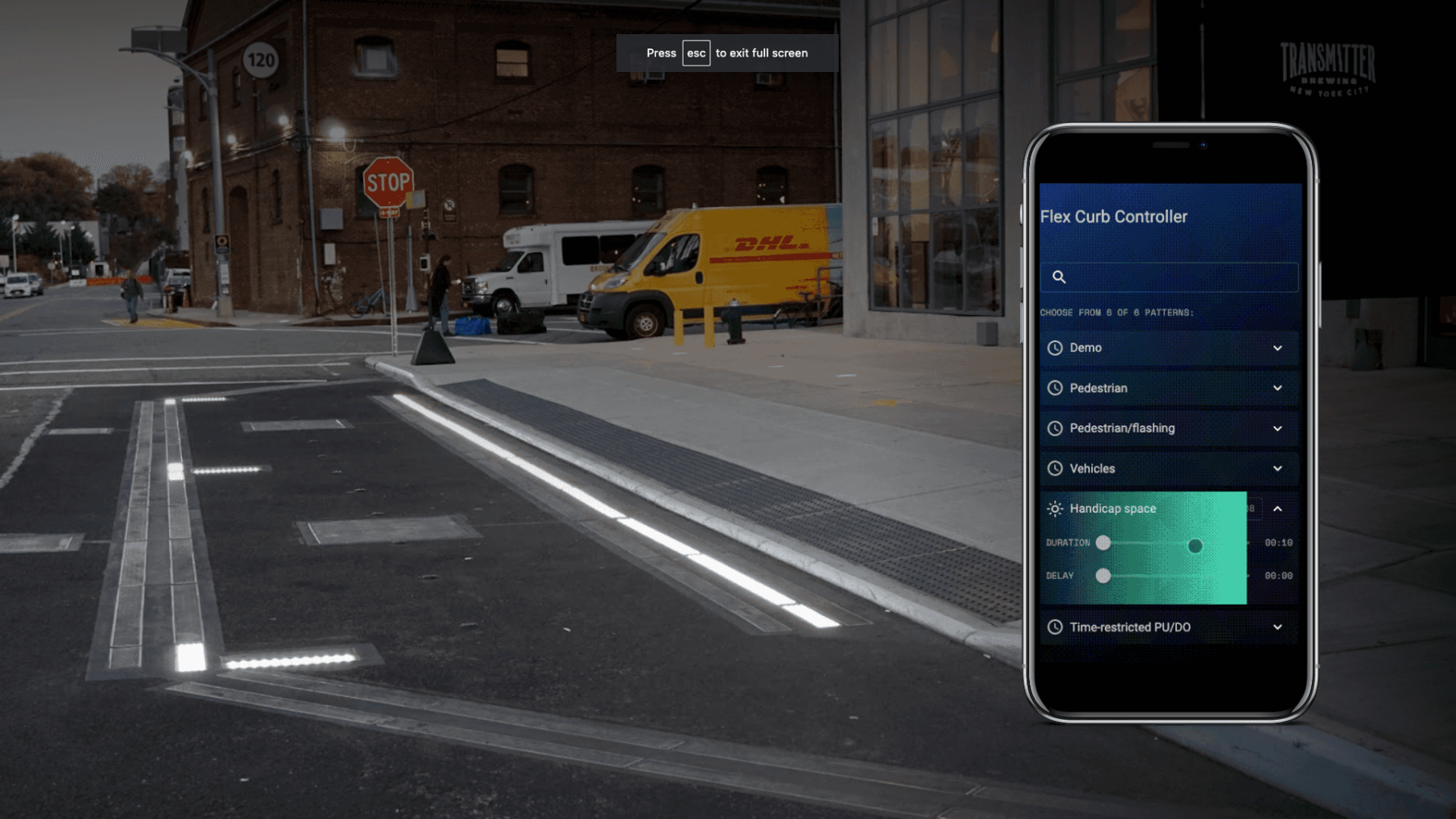
Digital physical prototype at the Brooklyn Navy Yard.

Using data feeds from a Numina sensor, Siqi prototyped an app for Flex Curb operators to monitor dynamic patterns of pedestrian and vehicle movement.
My work is a combination of all three. I prefer to think of it as strategic design. For those using that term, before we tackle any design problem, we ask what the problem actually is, and then we try to find the most impactful pathway of addressing that problem. A strategic designer might design a space differently if they know that the way that the space is designed is the main problem, but they also think about the software of the space, the way it’s run, the way it’s organized, the way it’s funded and operated. We are solving a problem with whatever instrument we have at our disposal, and it doesn’t always need to be just a building, landscape, a plan, or a piece of technology. Often it’s “all of the above.”
Working at Sasaki has reinforced for me the value of integrated design. To me, Sasaki has always been engaged in a kind of strategic design for cities, because we never just designed buildings, or just designed landscape and ecological systems, or just created plans. We did all of the above. Now, I’m excited to make technology a more prominent part of this integrated problem-solving capacity for cities.