Anchoring a rapidly growing University into its beloved Fort Worth context
Texas Christian University Campus Plan
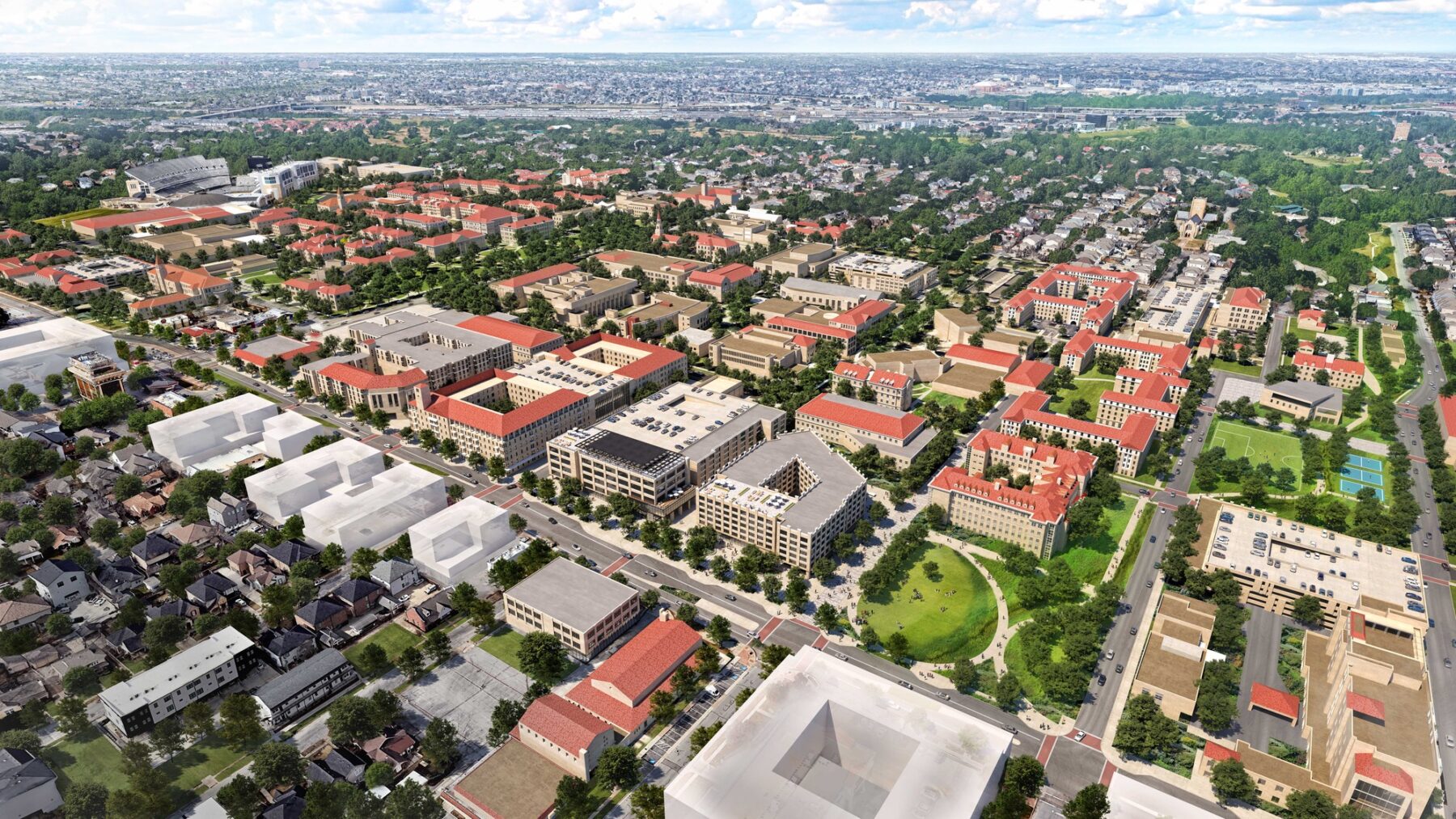
The Campus Plan calls for the transformation of the Berry Street corridor and the eastern side of campus into a vibrant student village and mixed-use destination.
The 2024 Texas Christian University (TCU) Campus Plan provides a holistic vision for accommodating the university’s projected growth over the next decade while reimagining how the campus is integrated into its context within Fort Worth. Informed by the institution’s 2024 Strategic Plan “LEAD On: Values in Action”, Sasaki’s campus plan builds upon the incredible legacy of the institution, including its premier academic success, athletics tradition, and architectural sense of place.
TCU’s 300+ acre campus is divided into three main areas: the Historic Campus Core centered around University Drive, the Worth Hills/Athletics Area, and the East Campus expansion/Berry Street district. Using a tailored approach to enhance the sustainability, longevity, and sense of community within these three areas, the 2024 TCU Campus Plan recommends investments in academic life, campus and residential life, mobility, landscape, and infrastructure to enable long-term growth.
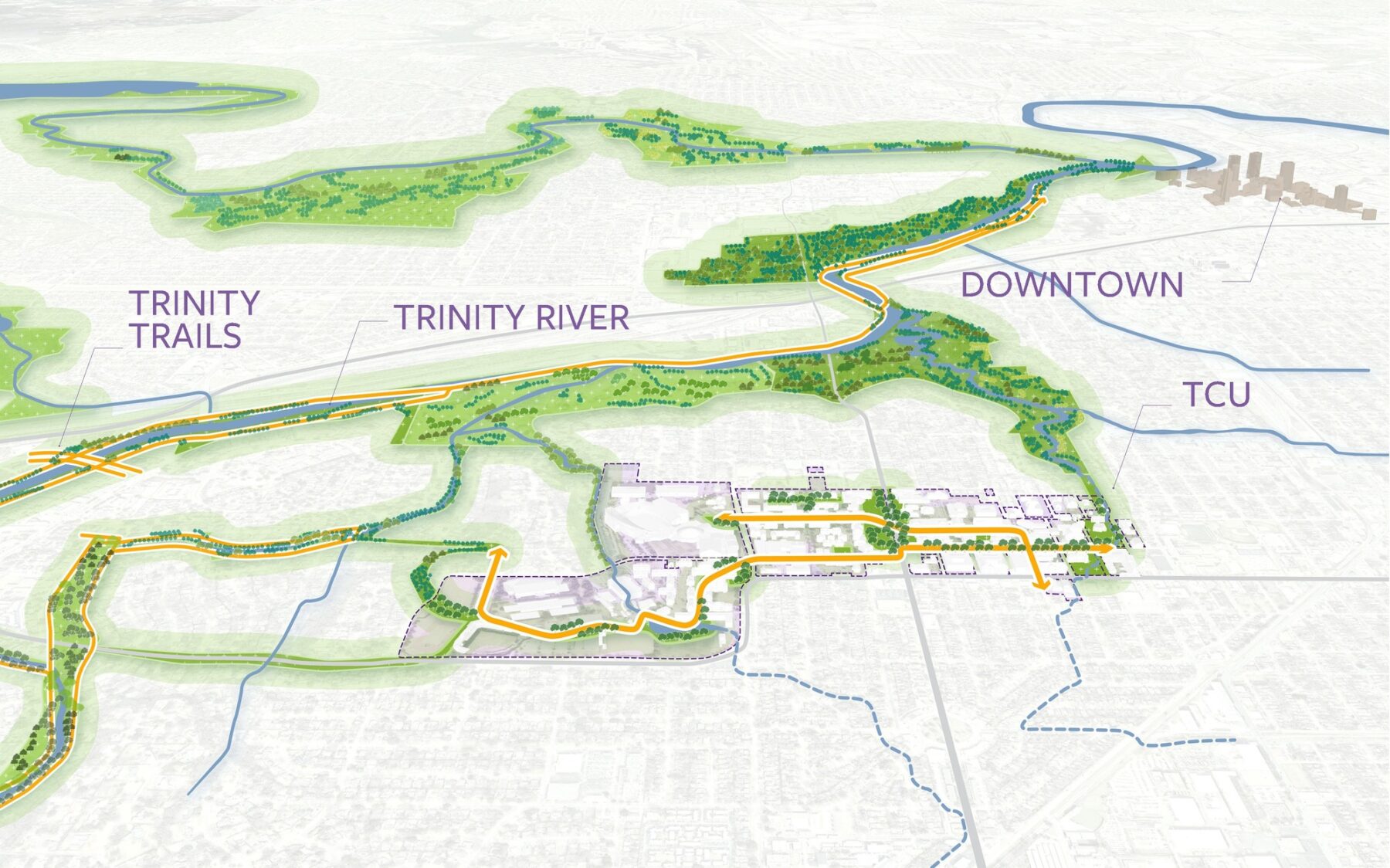
Although already situated in the heart of southwest Fort Worth, the Campus Plan better integrates and enhances TCU’s connections to the surrounding neighborhood, the Burnett School of Medicine Campus, and Fort Worth as a whole.
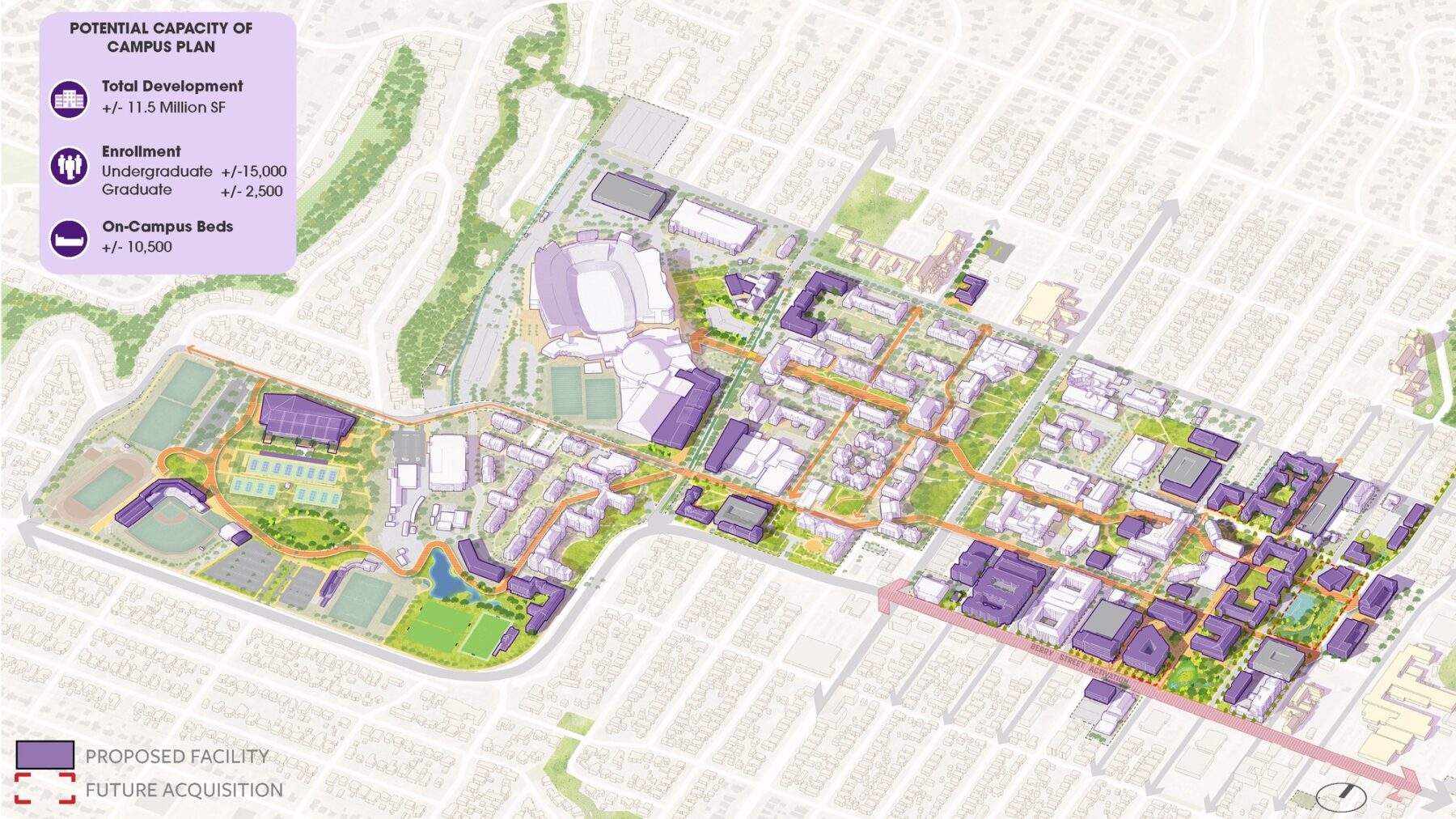
An Integrated Planning Process
Development of the TCU Campus Plan was comprehensive and integrated, including multiple on-campus work sessions supplemented by online surveys designed to gather input from faculty, staff, students, alumni, and the board over an 18-month period. The outcomes of the plan are responsive to the input received, informed by a rigorous data assessment, and aligned with TCU’s campus design guidelines to ensure the compatibility of future development.
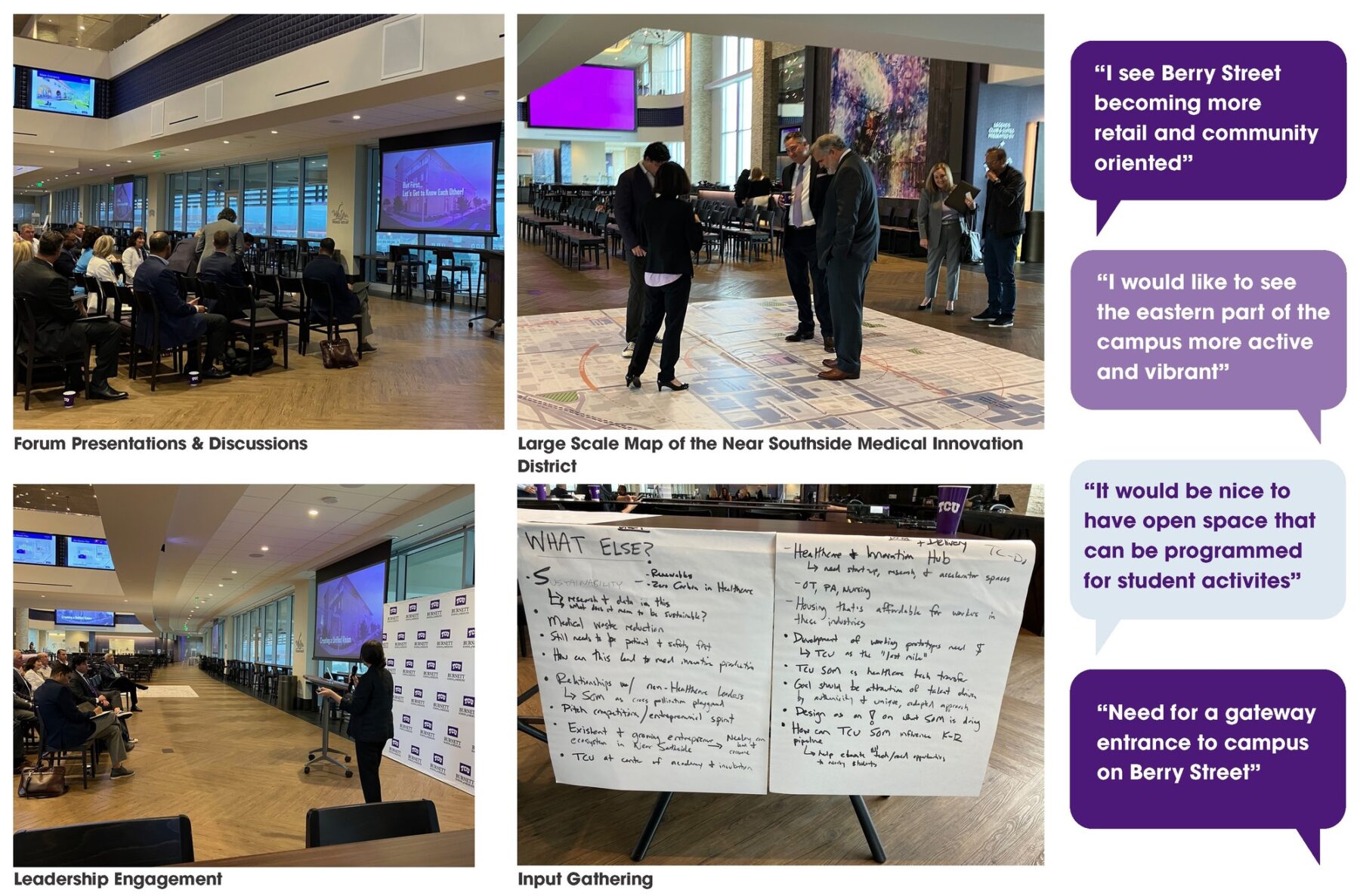
Campus engagement informed the development of the plan and included workshops with campus leadership and online engagement with students.
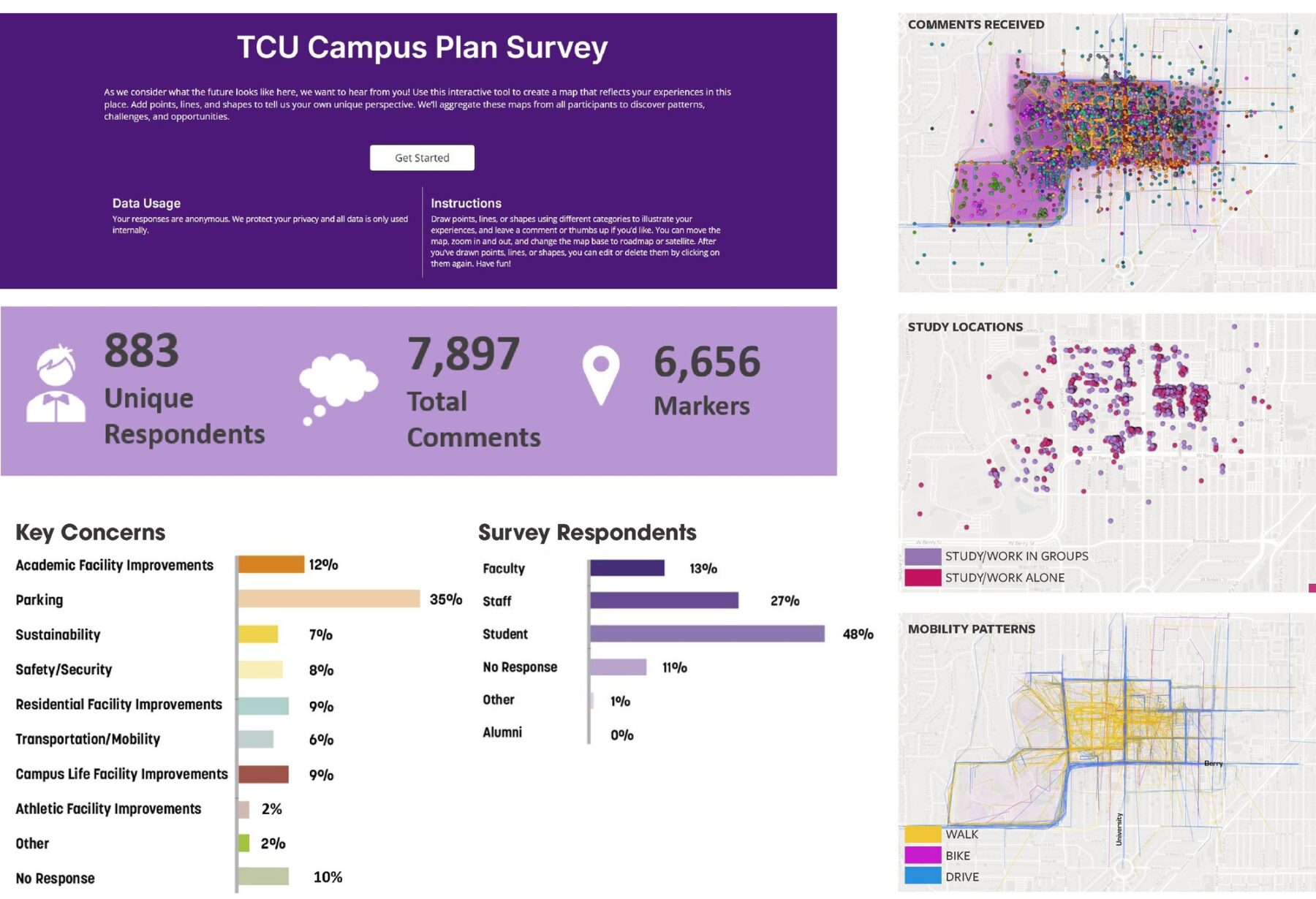
Seven Big Ideas
The Campus Plan establishes a vision for a vibrant and expanded campus inspired by TCU’s sense of place and character. It is organized around seven “big ideas” which articulate the envisioned outcomes of the Campus Plan:
- Improving academic facilities to support TCU’s mission and focus on a quality collegiate experience
- Creating a green network in support of a comfortable, walkable campus that is connected to adjacent parks
- Establishing the Anne Burnett Marion School of Medicine at TCU as a center of biomedical collaboration in the City’s Near Southside Medical Innovation District
- Supporting the City’s Urban Village initiative by reimagining Berry Street as Fort Worth’s “place to be”
- Making the East Campus expansion area a thriving hub for campus life
- Connecting TCU to the Trinity River parks and beyond
- Providing athletic facilities that are best-in-class in the Big 12 Conference
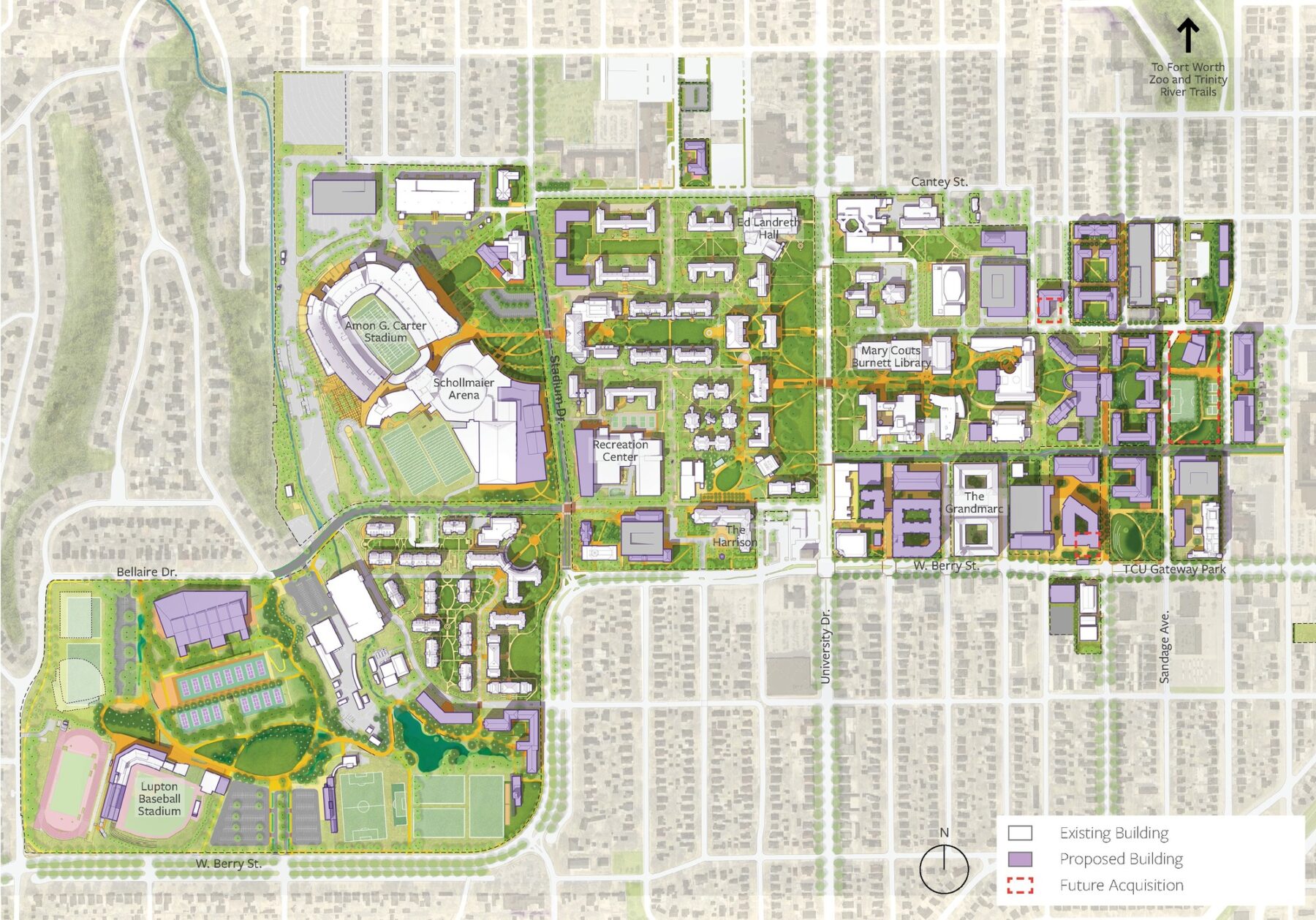
The 2025 TCU Campus Plan creates a flexible structure for accommodating projected growth on campus over the next decade and beyond.
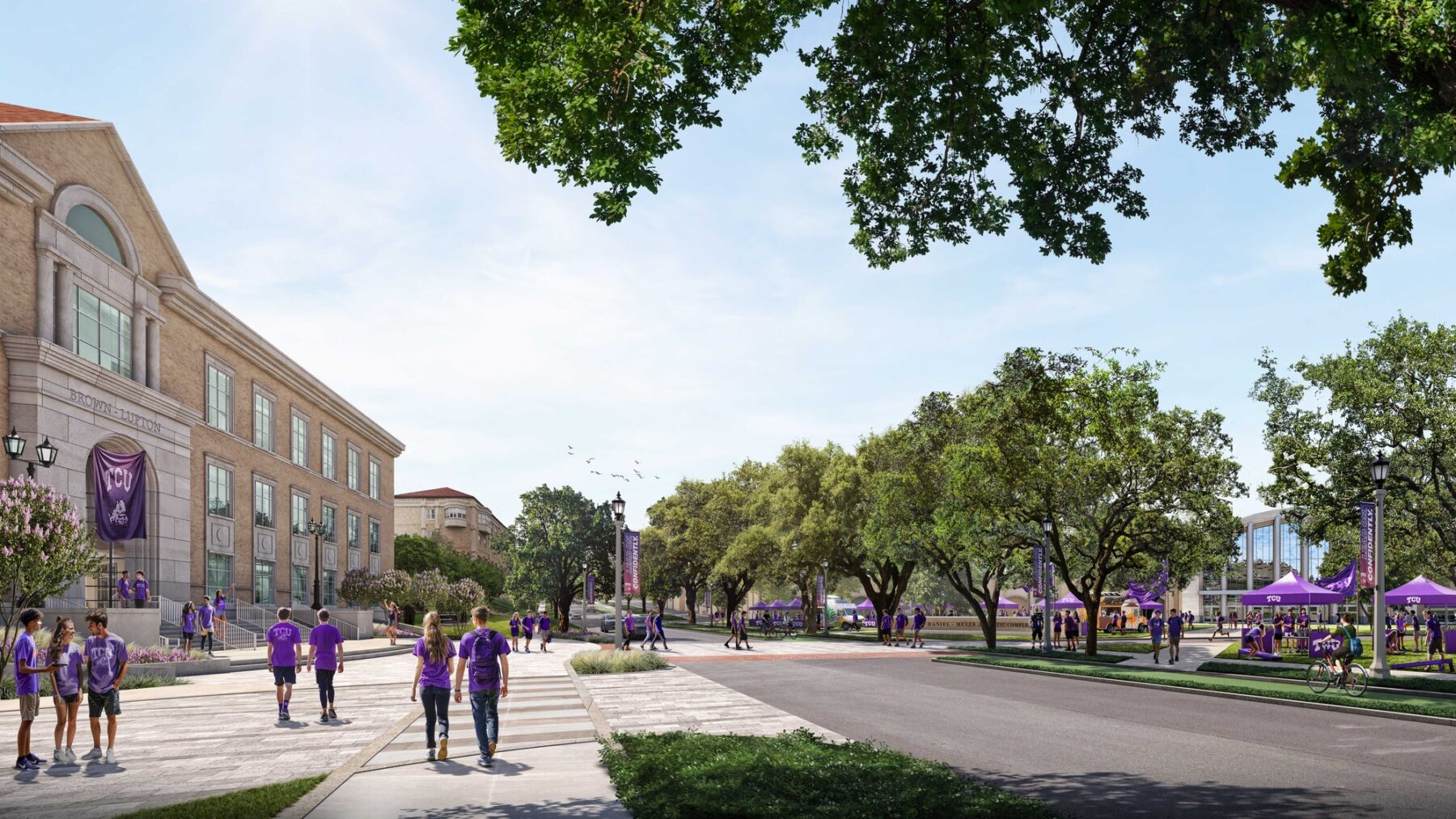
Stadium Drive is transformed from a utilitarian arterial dividing the western side of campus into a multimodal street that is comfortable for pedestrians.
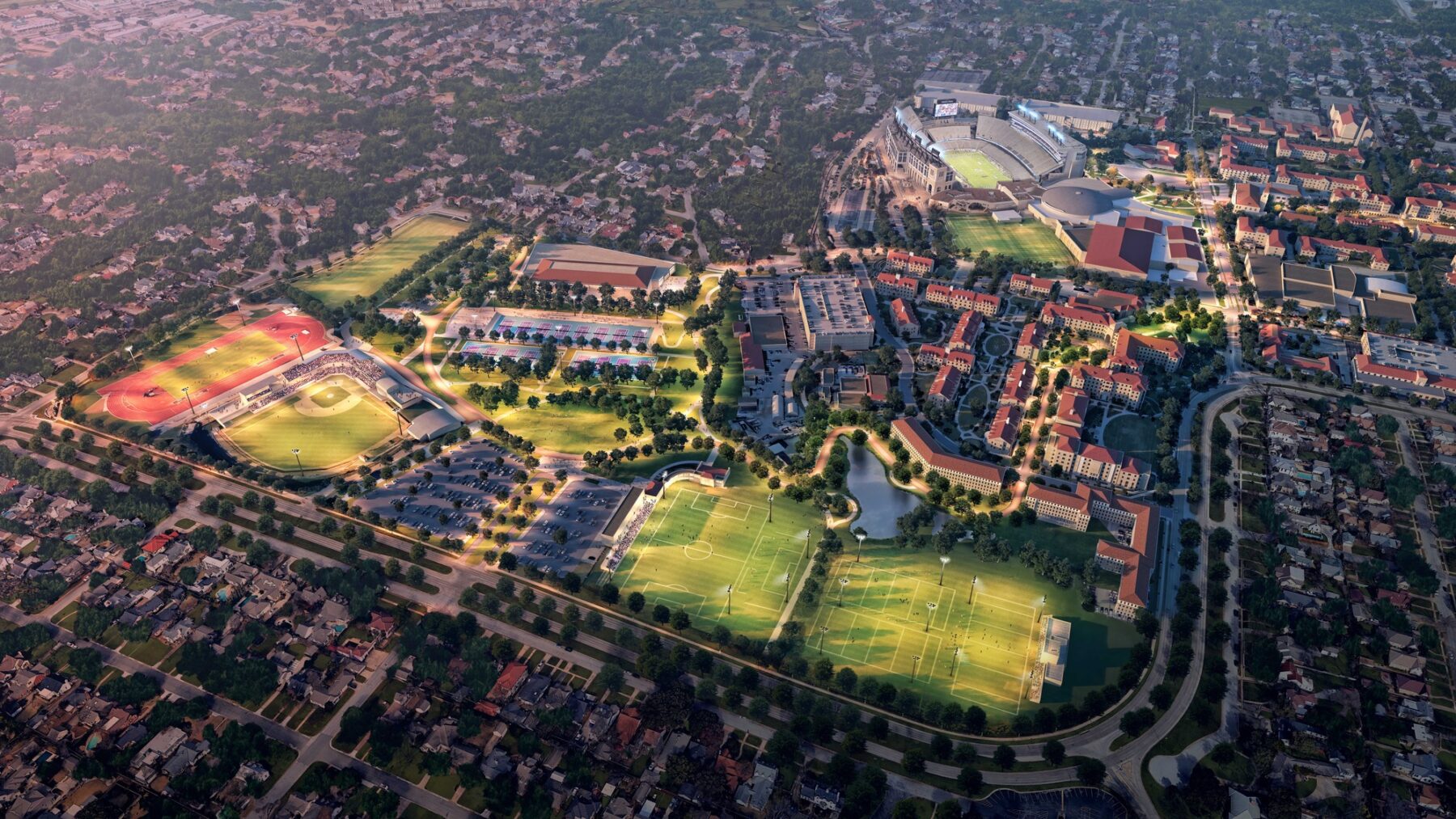
A renewed athletics district integrated with the campus.
A vibrant, mixed-use east campus expansion is set forth through a combination of university and private-sector partnerships. In support of this vision, main thoroughfare Berry Street will be transformed into a new urban village in support of City of Fort Worth initiatives and is being carried out through private partnerships to deliver a combination of academic, research and administrative facilities, student housing, and retail that extend beyond the campus.
The plan also details the integration of TCU’s Anne Burnett Marion School of Medicine with the City’s Near Southside Medical Innovation District and outlines partnerships with adjacent hospitals and medical institutions. This new School of Medicine will be centrally located to engage partners associated with the surrounding hospitals and medical enterprises.
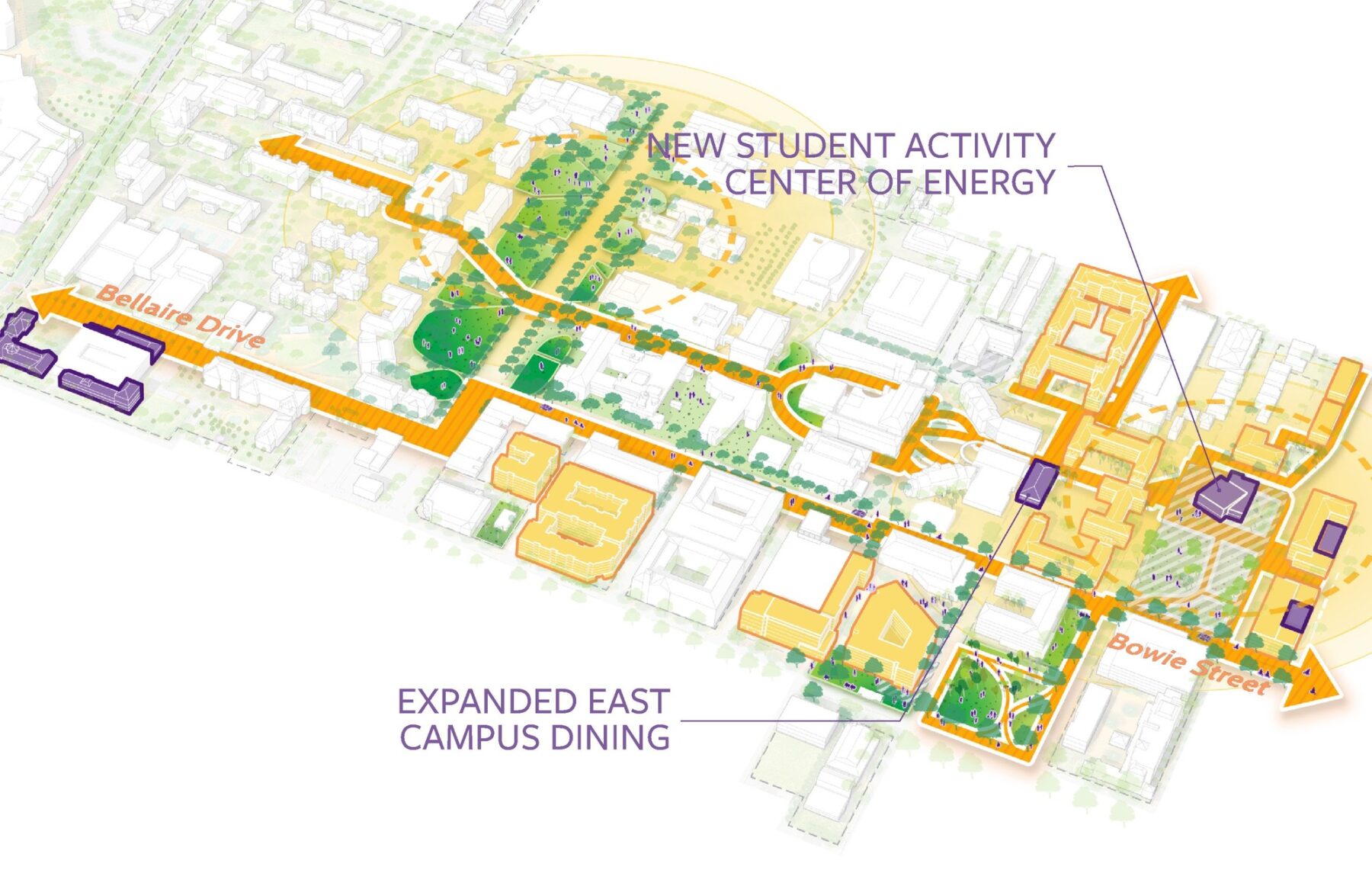
East Campus will be transformed into a new hub for student and academic life.
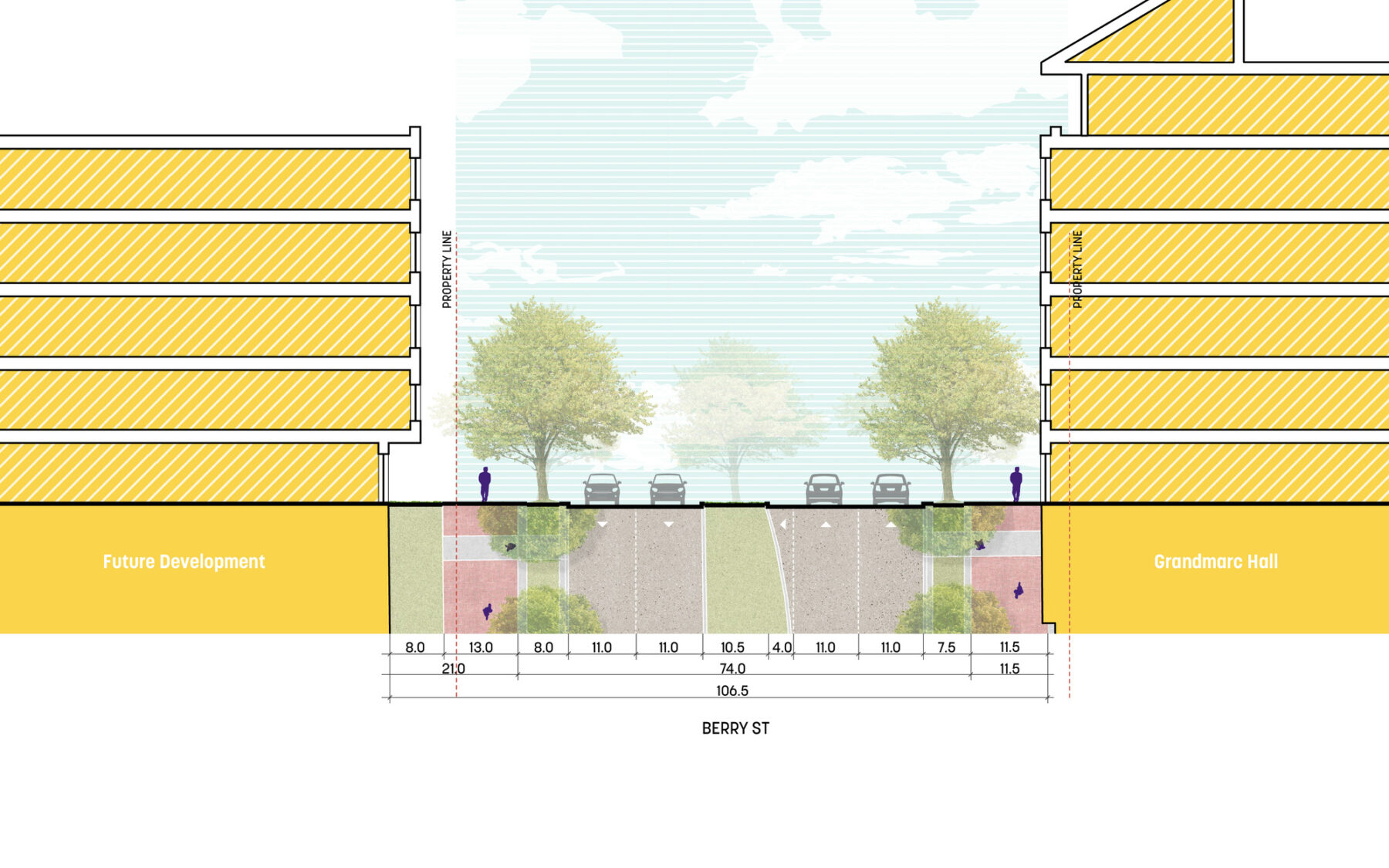
Reimagining Berry Street included reimagining the experience along the corridor, including public realm upgrades.
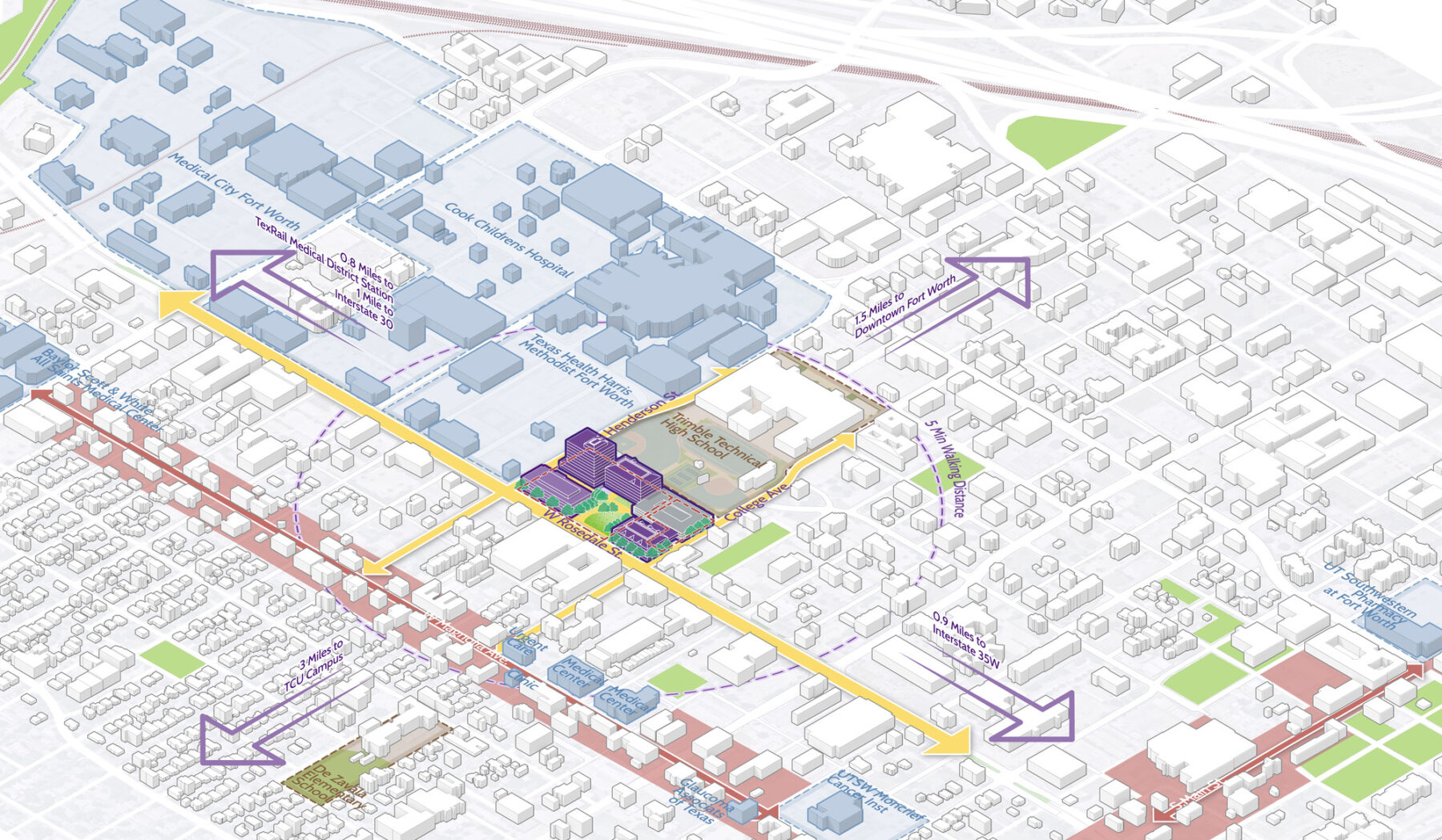
The establishment of the Anne Burnett Marion School of Medicine is set to transform healthcare research, innovation, and education at TCU and the greater Forth Worth medical district.
Long-lasting Infrastructure Improvements
Despite the compact nature of the campus, TCU exhibits an over-reliance on cars for mobility. To mitigate this, the plan reimagines existing pedestrian routes as shaded, accessible pathways designed to transform TCU into a pedestrian-friendly campus. Two main pedestrian corridors are introduced, linking the proposed East Campus residential district to the academic core and the athletics district to the west. These pathways, along with other streetscape enhancements, establish a campus-wide accessible network integrating the outlying areas into the pedestrian realm of the campus. Additional improvements include eliminating existing site barriers and introducing wider sidewalks, bike lanes, shade trees, and stormwater management features.
The existing campus stormwater management infrastructure is undersized to accommodate the east campus expansion, contributing to flooding and impacting the surrounding context. In response, the plan recommends an integrated stormwater solution featuring renewed infrastructure combined with a working landscape and a new campus open space designed to periodically flood.
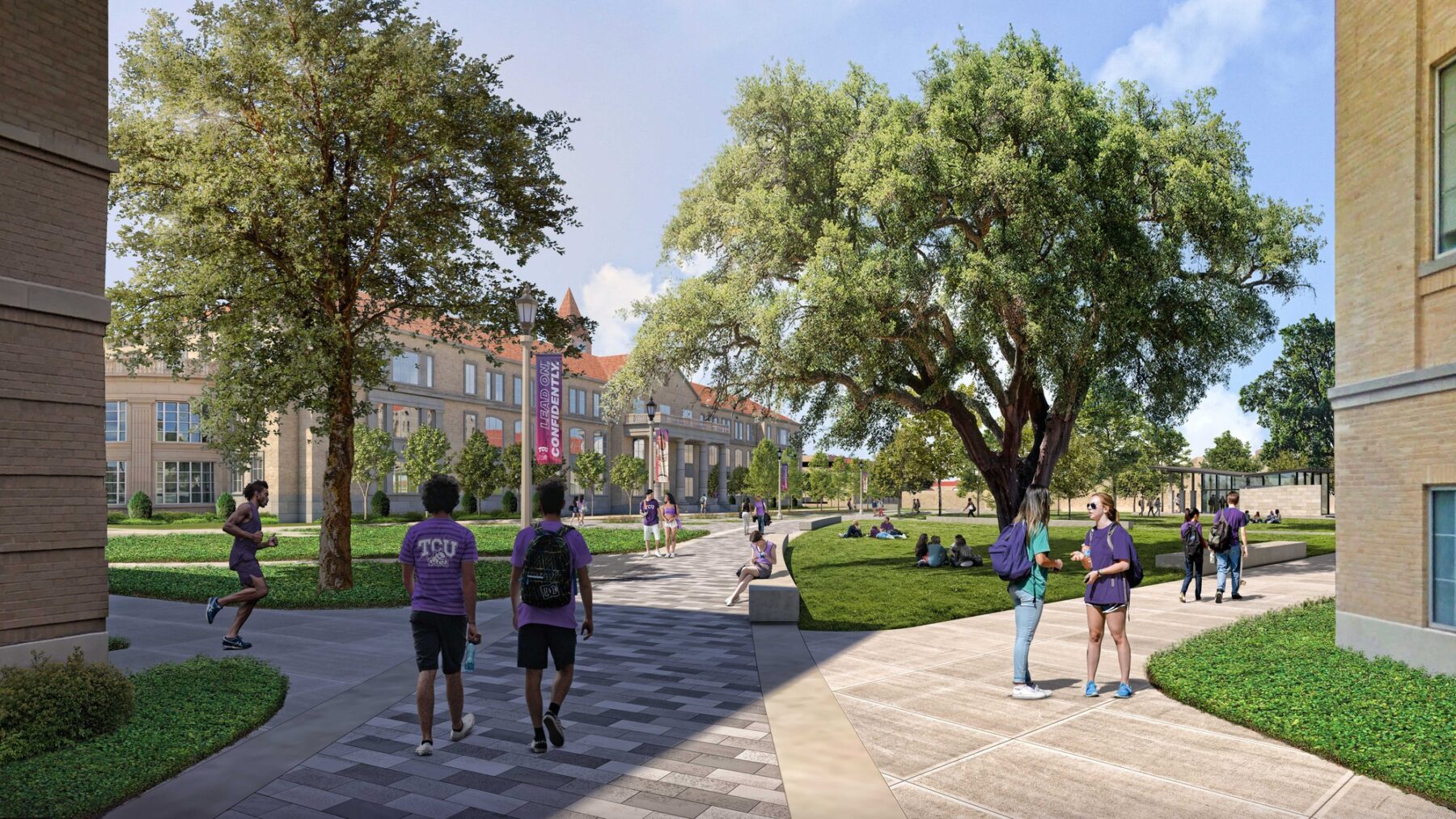
By promoting accessible paths, open space, and enhanced pedestrian circulation, the plan enhances the campus experience.
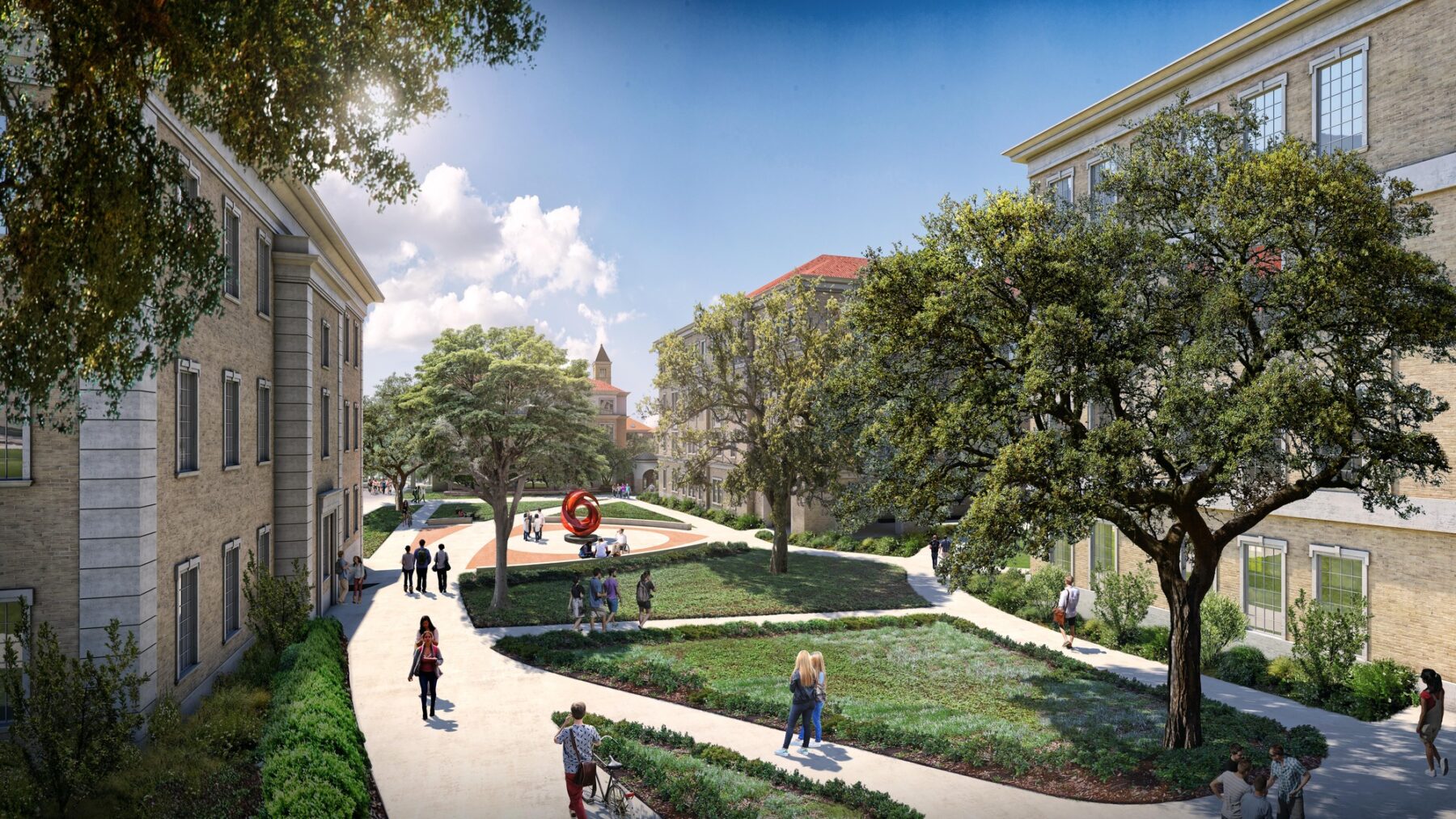
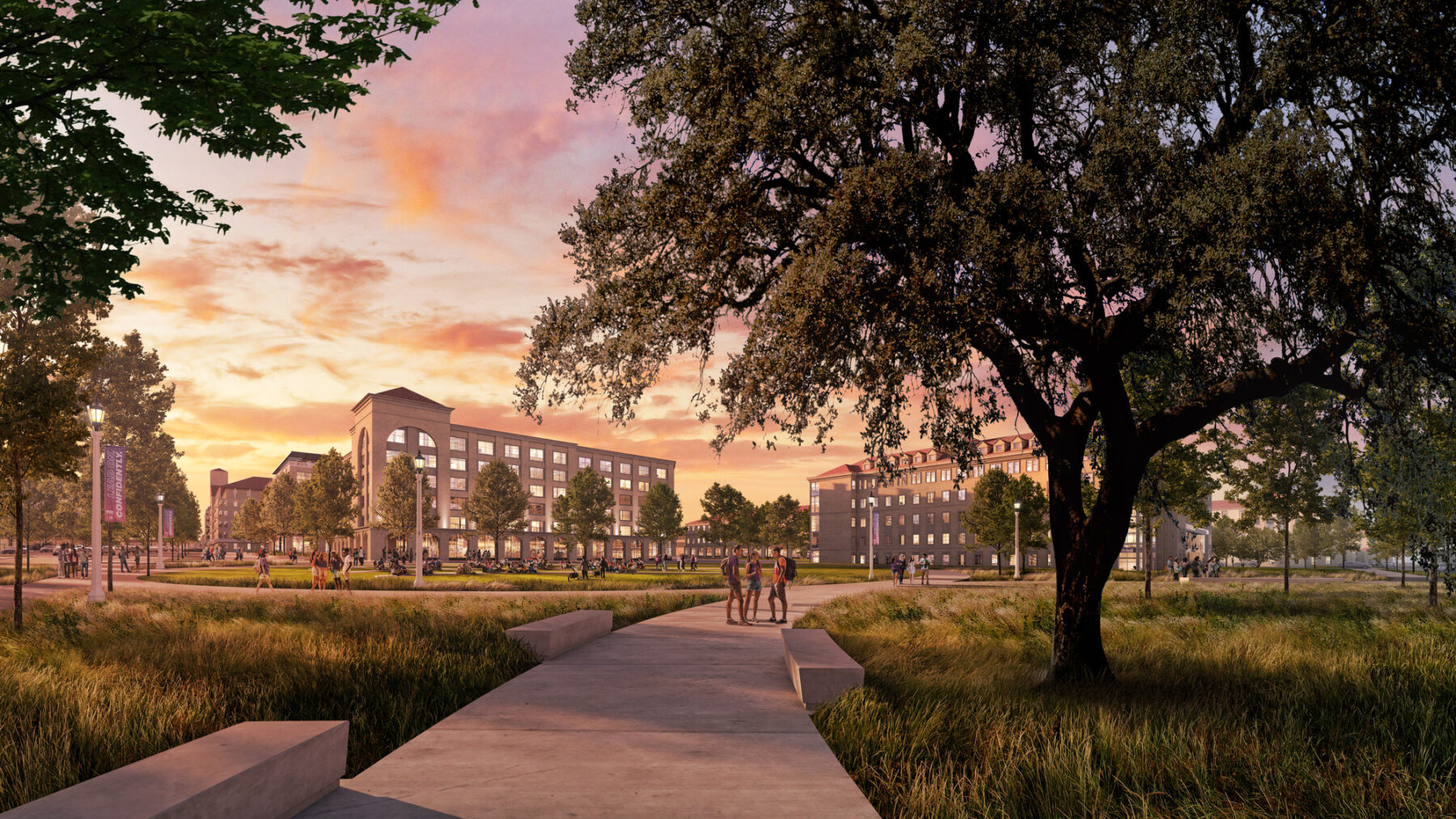
The new West Berry Street green space is a campus gateway designed to handle existing and future stormwater challenges while also functioning as a gathering place for students and the community.
Completed in April 2024, the TCU Campus Master Plan demonstrates a bold vision for the future of the campus while actively fulfilling the mission of the institution. Large parts of the plan are already being implemented, with a major multi-use development slated for completion by 2027 through a public-private partnership framework. This development will further elevate the unique student experience for which TCU is known.
For more information contact Greg Havens.
