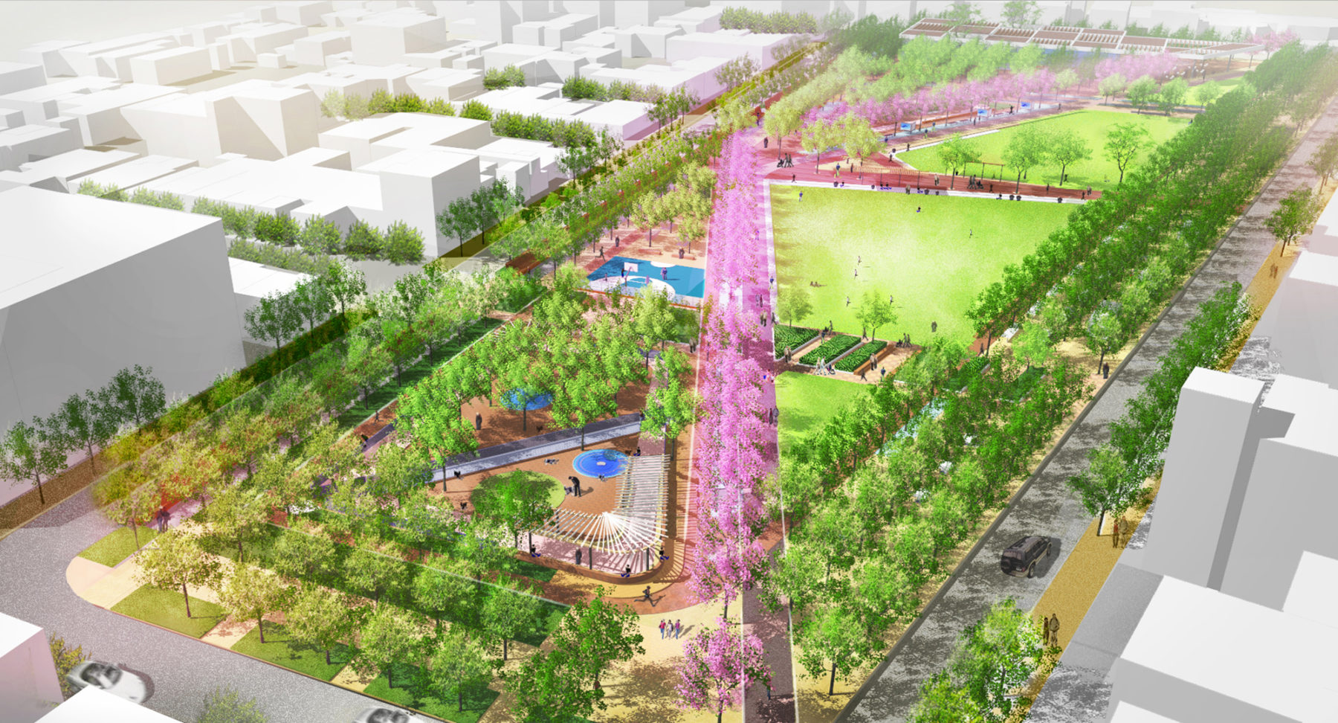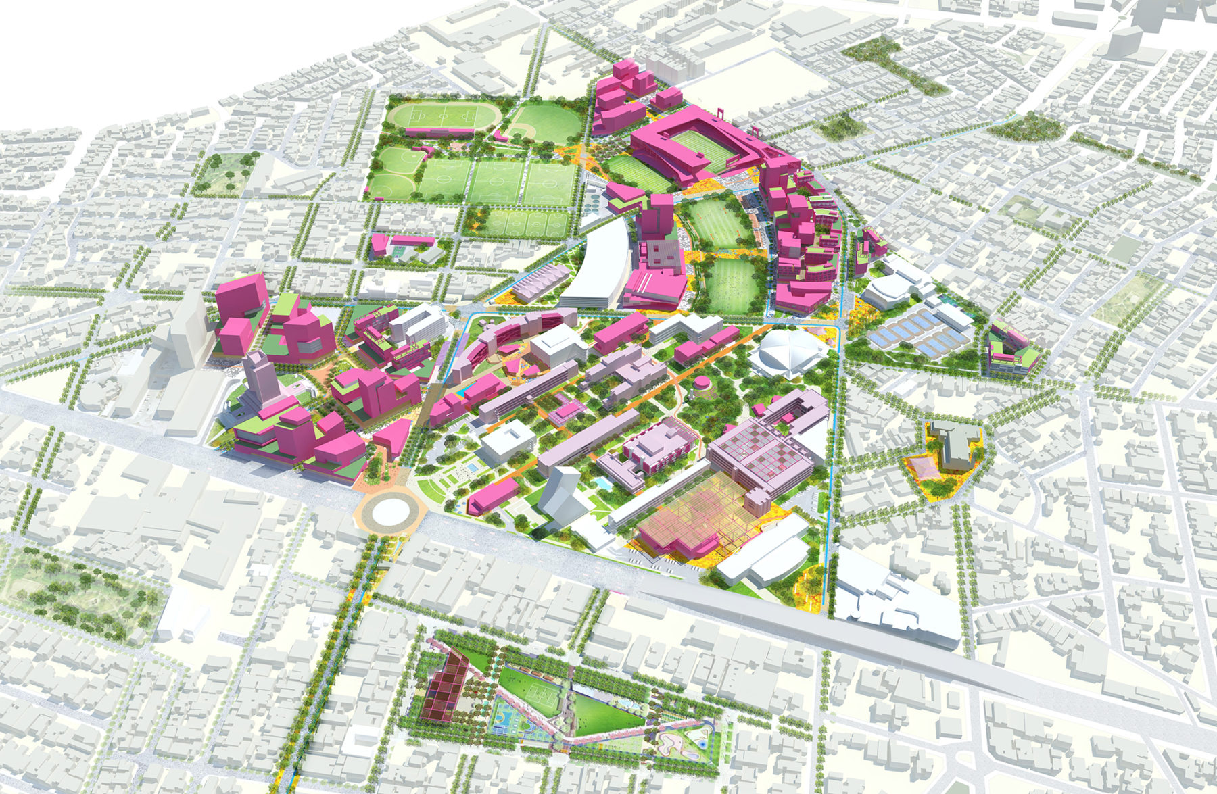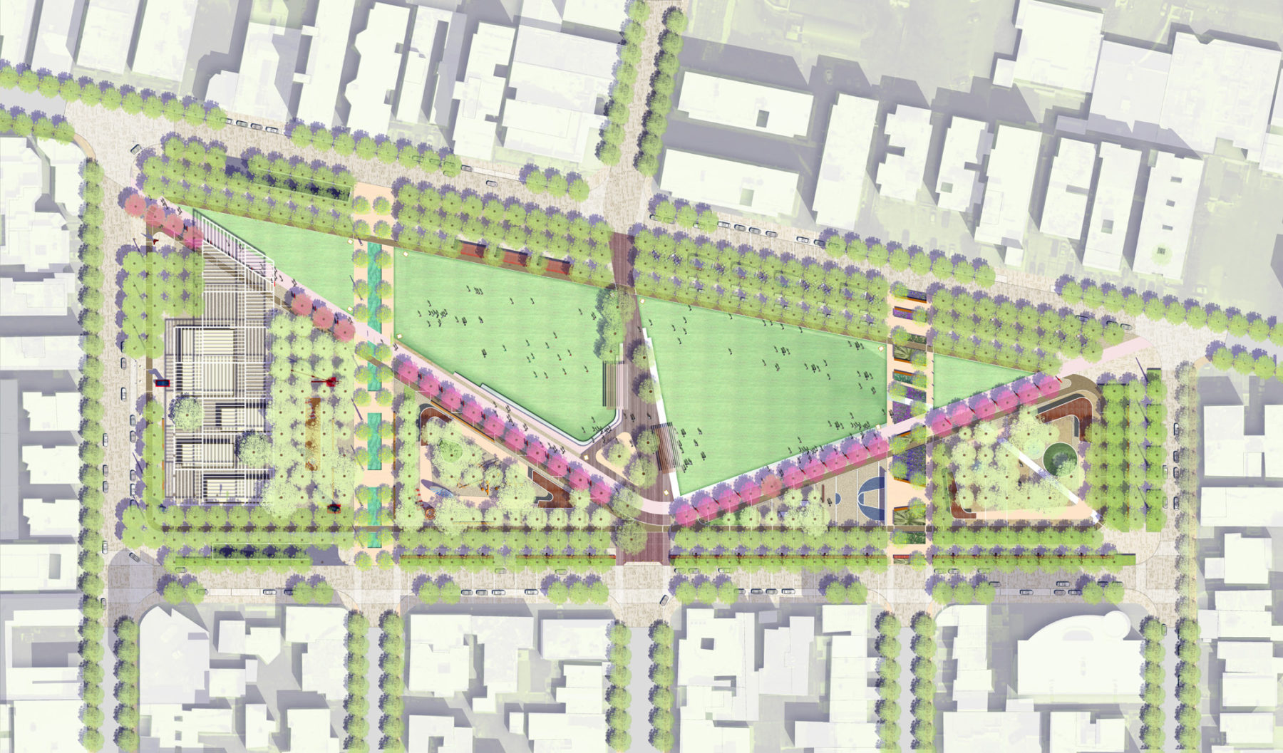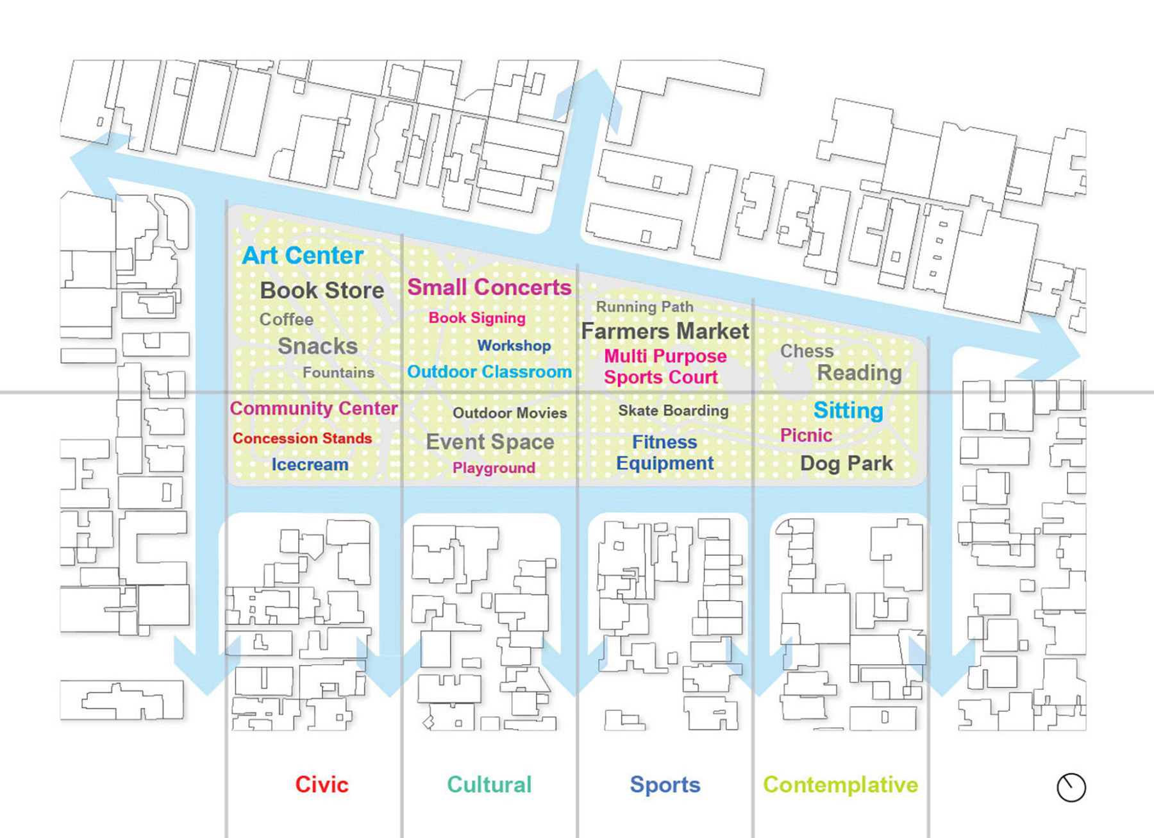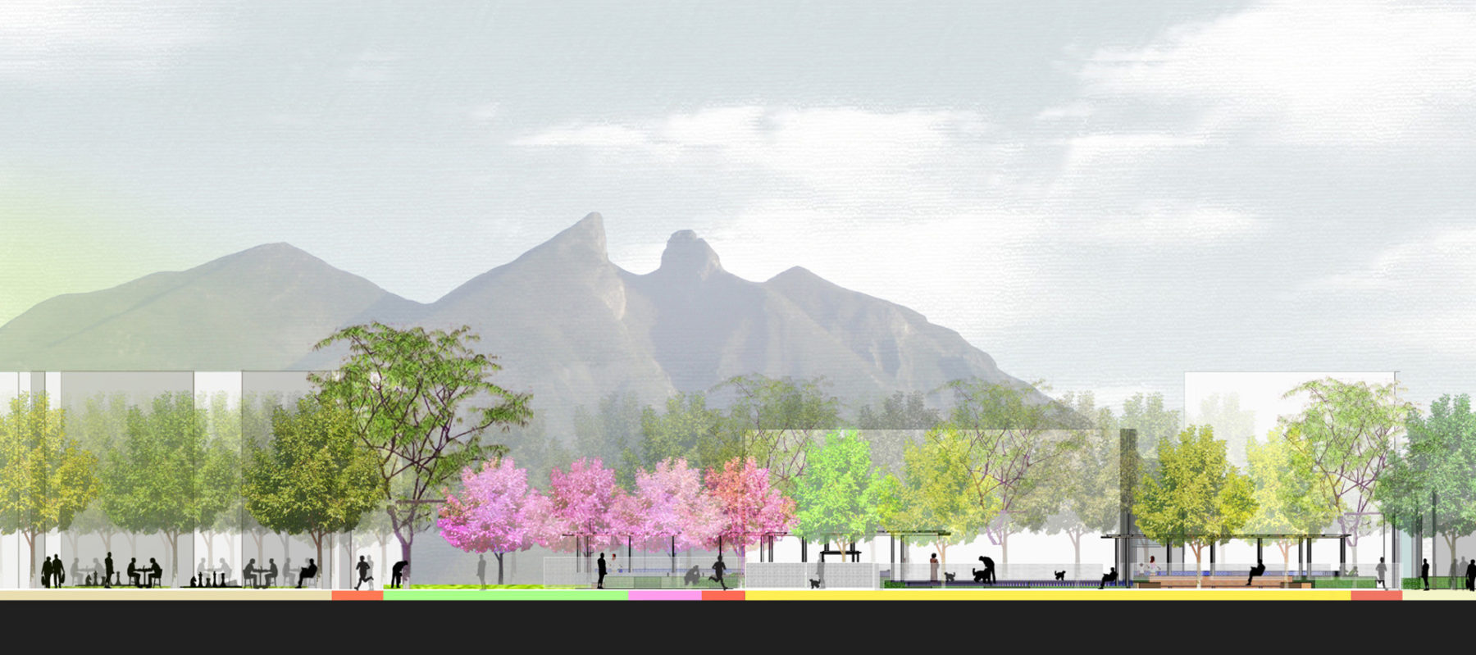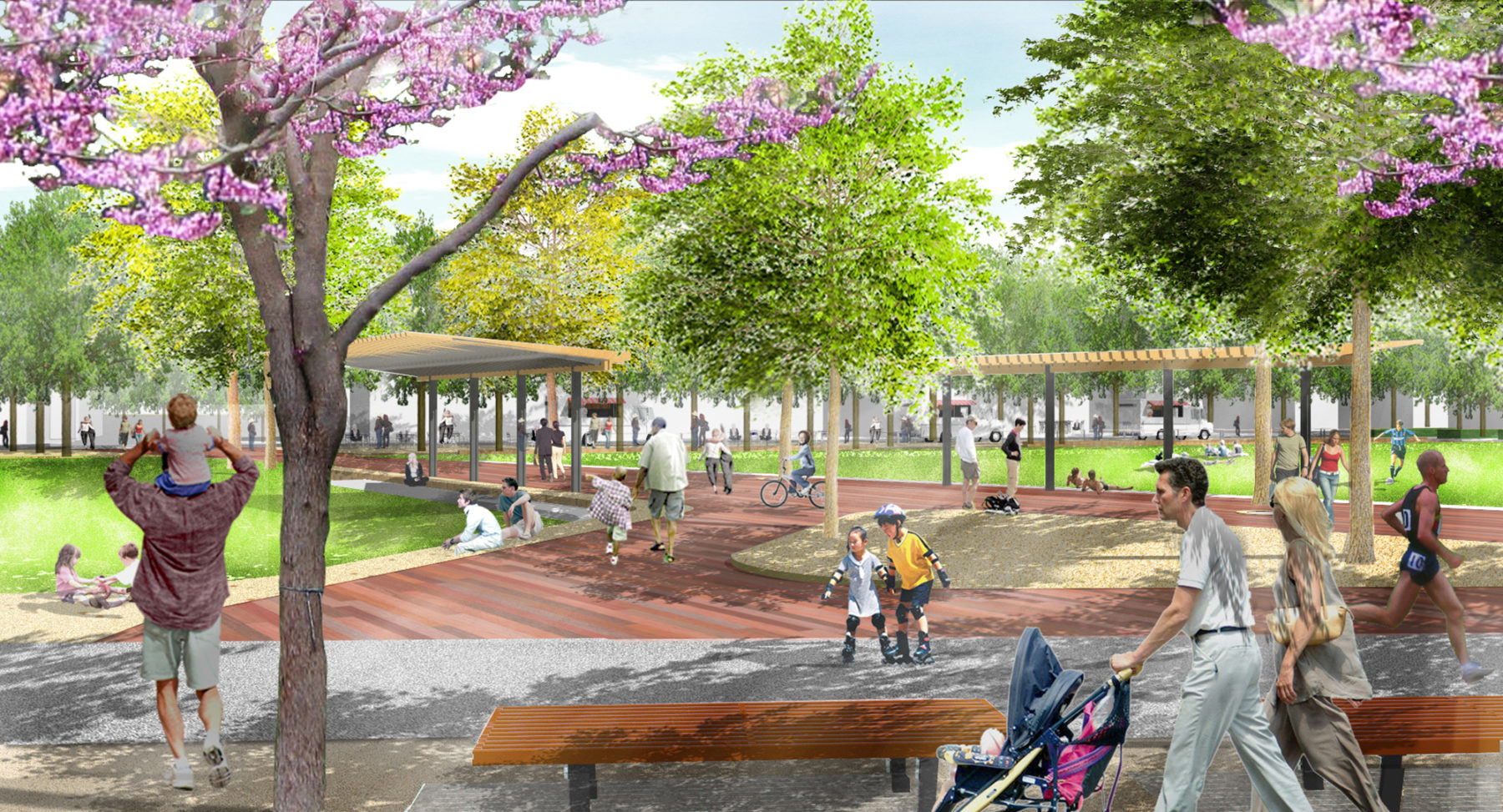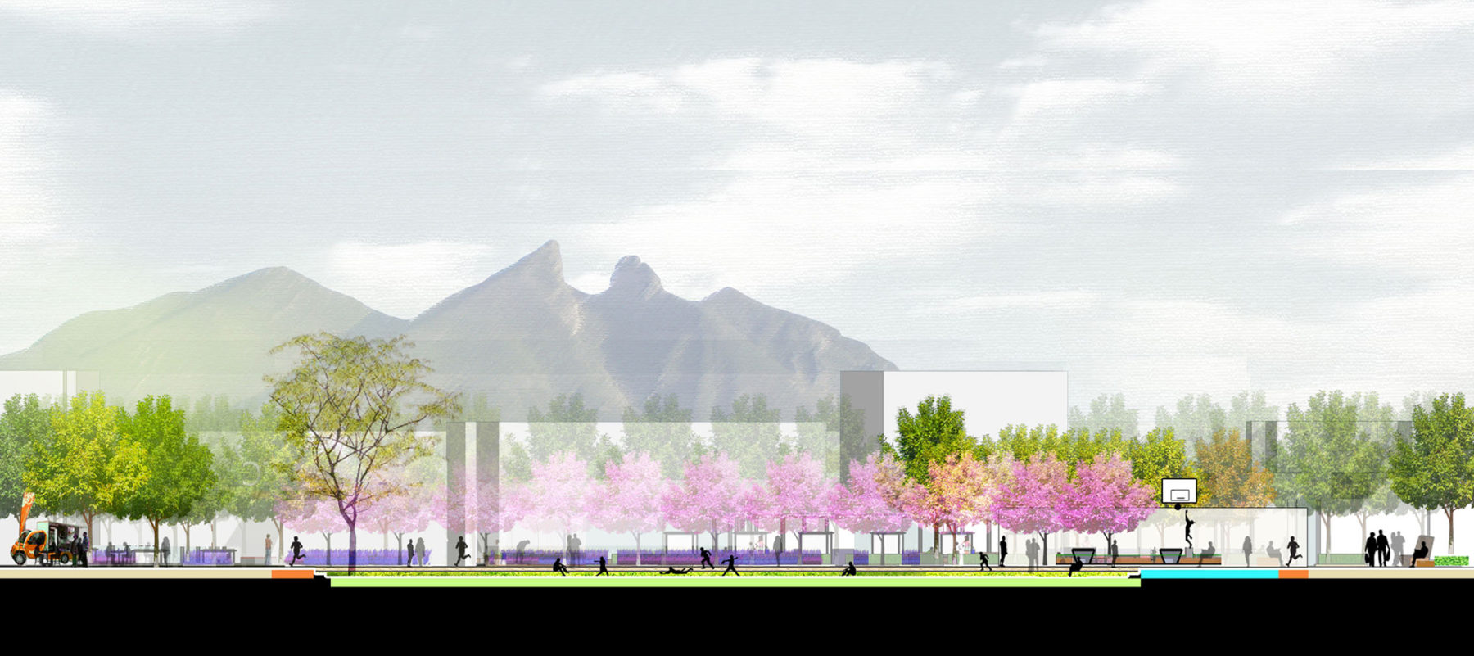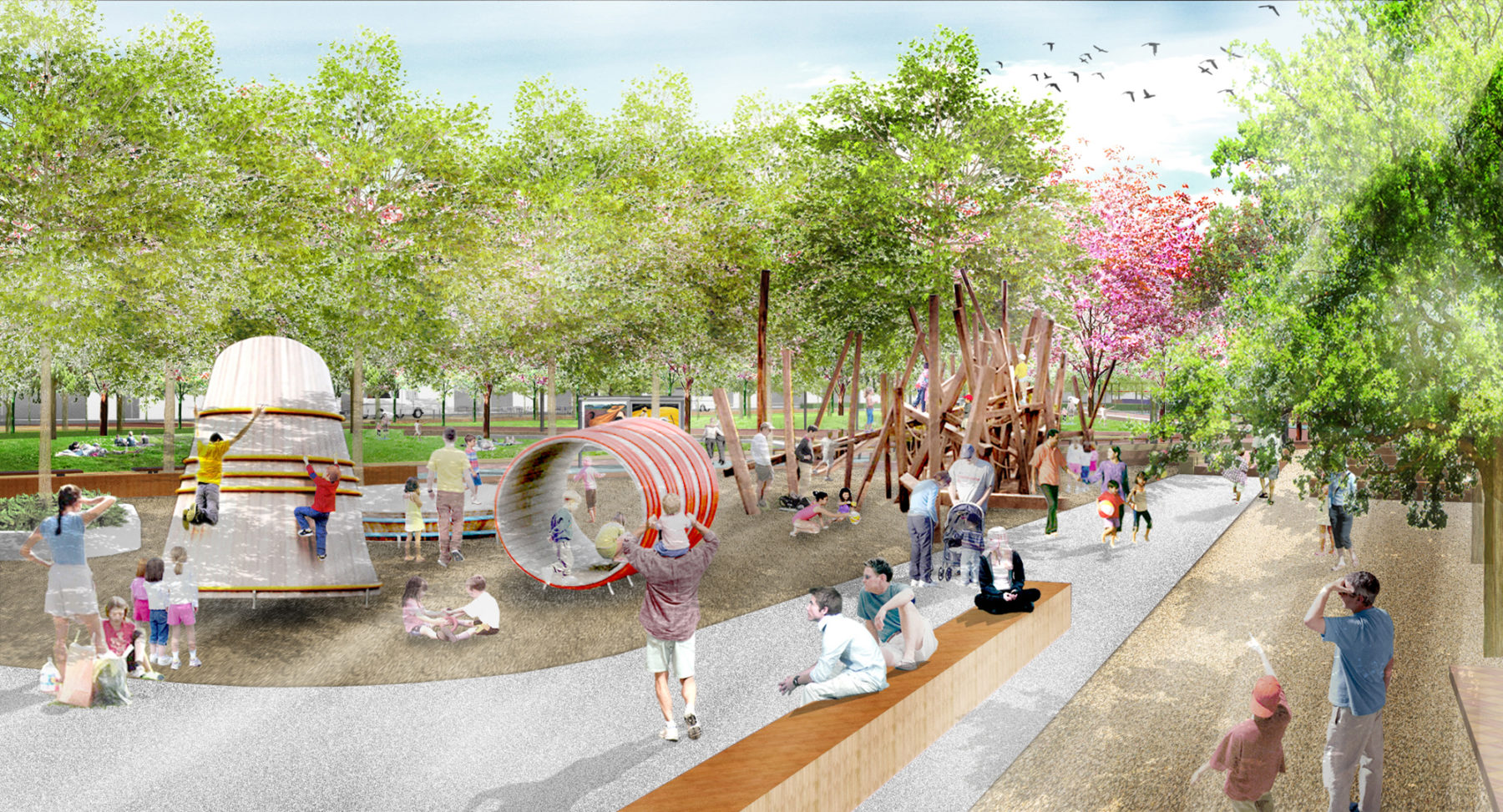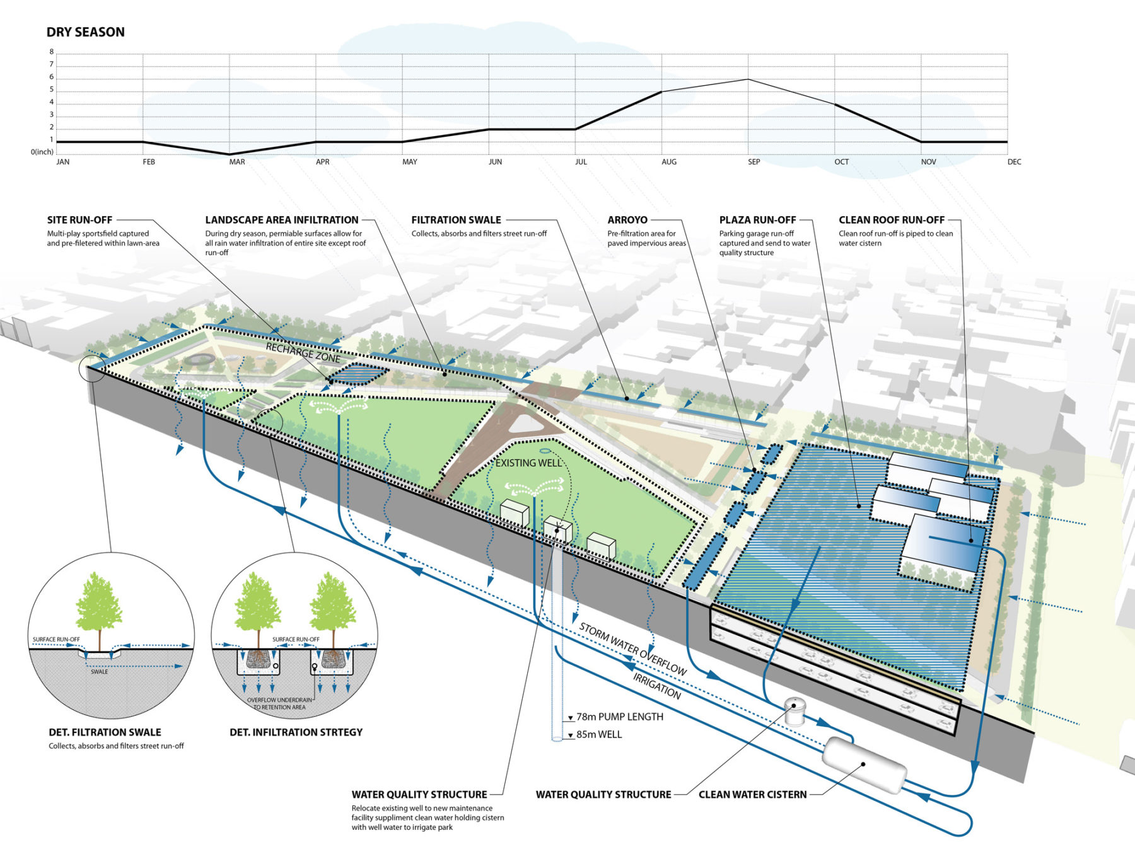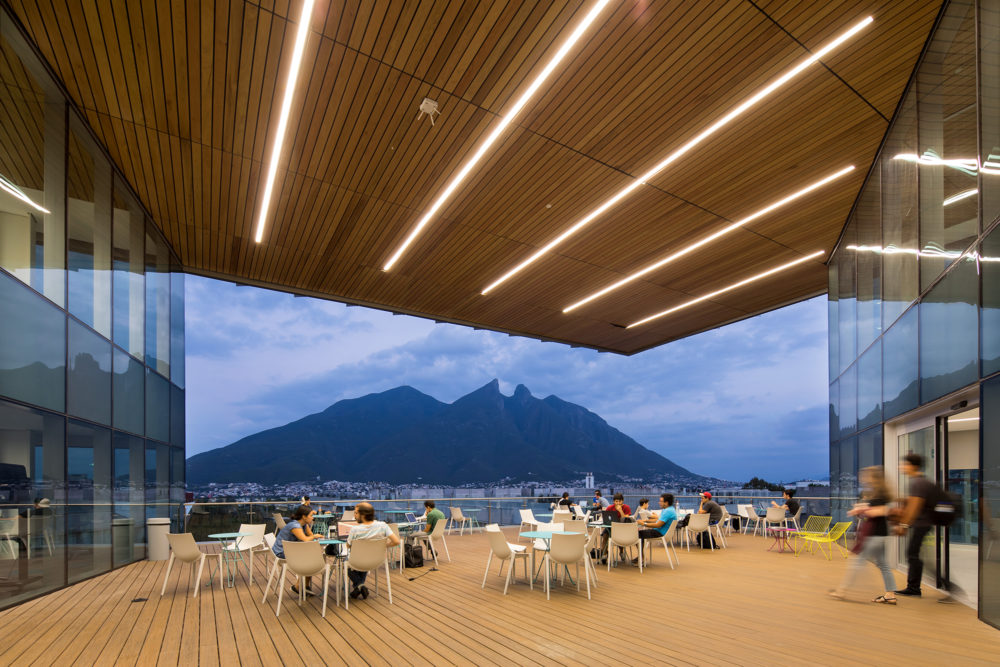
Tecnológico de Monterrey New Main Library
Monterrey, Nuevo Leon, Mexico
 Sasaki
Sasaki
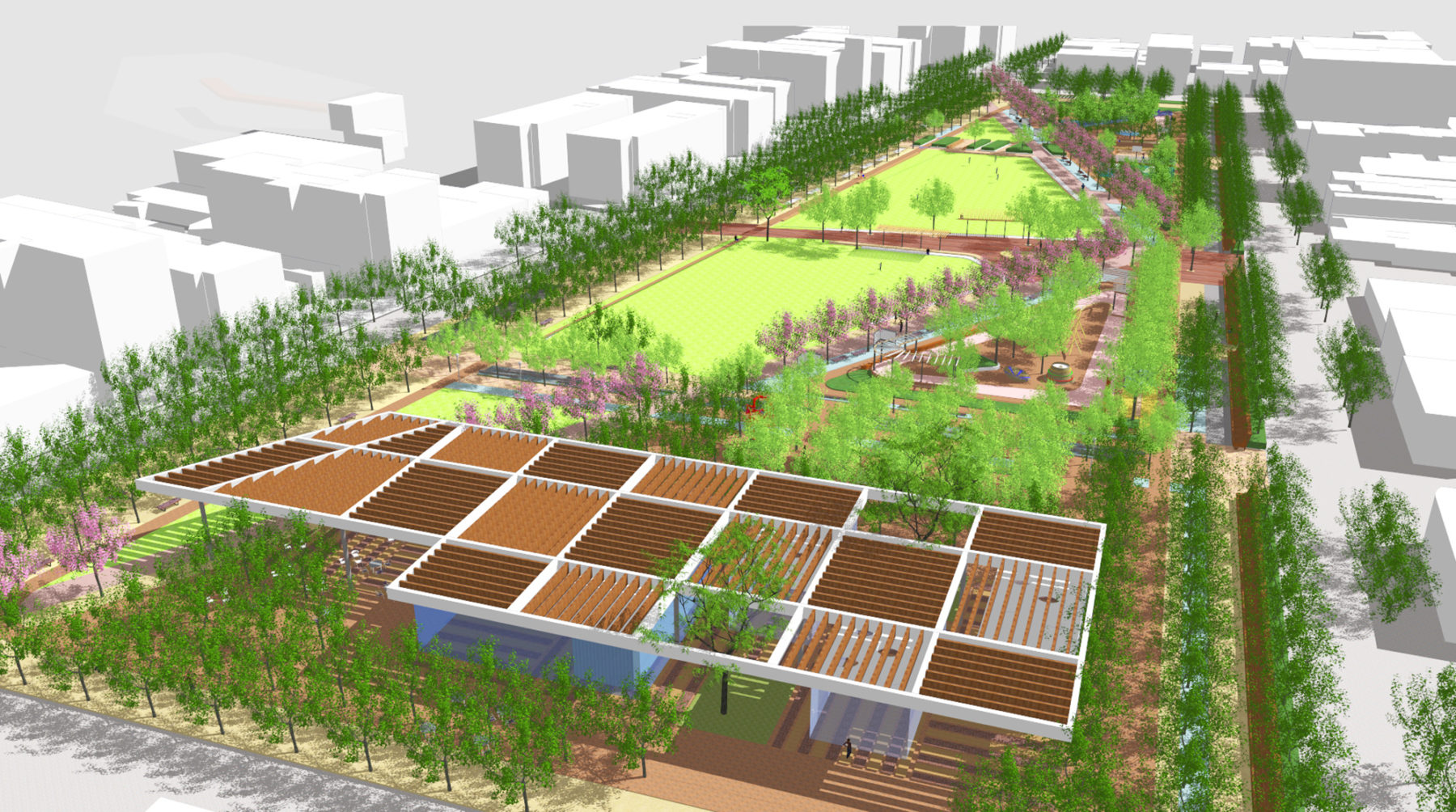
All over the world, cities and major universities are collaborating to create new economies and regenerate society. The landscape master plan for Parque Tecnológico in Monterrey, Mexico, is a shining example of how institutional investment in the surrounding community will benefit both the city and the university. The park is located within Distrito Tecnológico near the Technológico de Monterrey (Monterrey Tec) campus. The district has undergone recent demographic shifts, experiencing population loss and disinvestment. The park mirrors this cycle of disinvestment, lacking sufficient tree canopies, amenities, and maintenance. A recent survey by Monterrey Tec demonstrated that students, faculty, and staff consider the park and surrounding streets to be unsafe. Yet, despite negative perceptions and recent neglect, the Parque Tecnologico has the opportunity to be a catalyst for community revitalization. The master plan re-imagines the Parque Tecnológico as a vital place for both the campus and city communities—both an engine of change, and a symbol of reinvestment.
The park is near a transportation corridor, and a retail strip, and flanked by residential blocks which include student housing. The master plan recasts the park as a major pedestrian connection between the Monterrey Tec campus and the neighborhood, and as a central gathering space for the district and its visitors. The Parque Tecnológico will be highly activated by free public activities including jogging tracks, dog parks, children’s playgrounds, yoga lawns, book signings, outdoor concerts, and films. The spatial framework defines several simple moves that create a balance between shaded and open spaces, enhances circulation patterns, and defines individual programmatic zones.
The first move is to create a strong frame of Oak trees around the periphery of the park, providing a strong architectural rhythm along the street and buffering the park from the roads. Secondly, the landscaped edge of trees will be complimented by a grove of existing and re-planted trees that provide shaded spaces for passive uses. An open lawn bounded by the trees forms the third move, offering areas for more active uses. Next, four pedestrian connections extend the sidewalks of adjacent streets to link the neighborhood to the Monterrey Tec campus. Each connector is uniquely designed, creating a distinct identity for each connection, and establishing a narrative sequence of rooms as visitors move through the park. A sweeping pedestrian promenade flanked by a continuous row of purple flowering trees draws visitors through the community-oriented elements.
The master plan integrates sustainable design practices and innovative engineering technologies. Stormwater management directs water to primary landscape zones to promote infiltration rather than municipal treatment. During the dry season all occurring stormwater is directly infiltrated into the ground through pervious pavements and the lawn areas. During the wet season the big event lawn functions as a retention area for all stormwater.
Additional sustainability strategies include the reuse of demolished paving for new paving sub-base. All plant materials are selected as ecologically adapted, indigenous, and irrigated by reclaimed water. High optical efficacy lighting enhances a sense of safety at night while reducing energy demands and light pollution.
