A new athletic facility embraces an urban aesthetic while contributing to the most versatile building on campus
NYU John A. Paulson Center
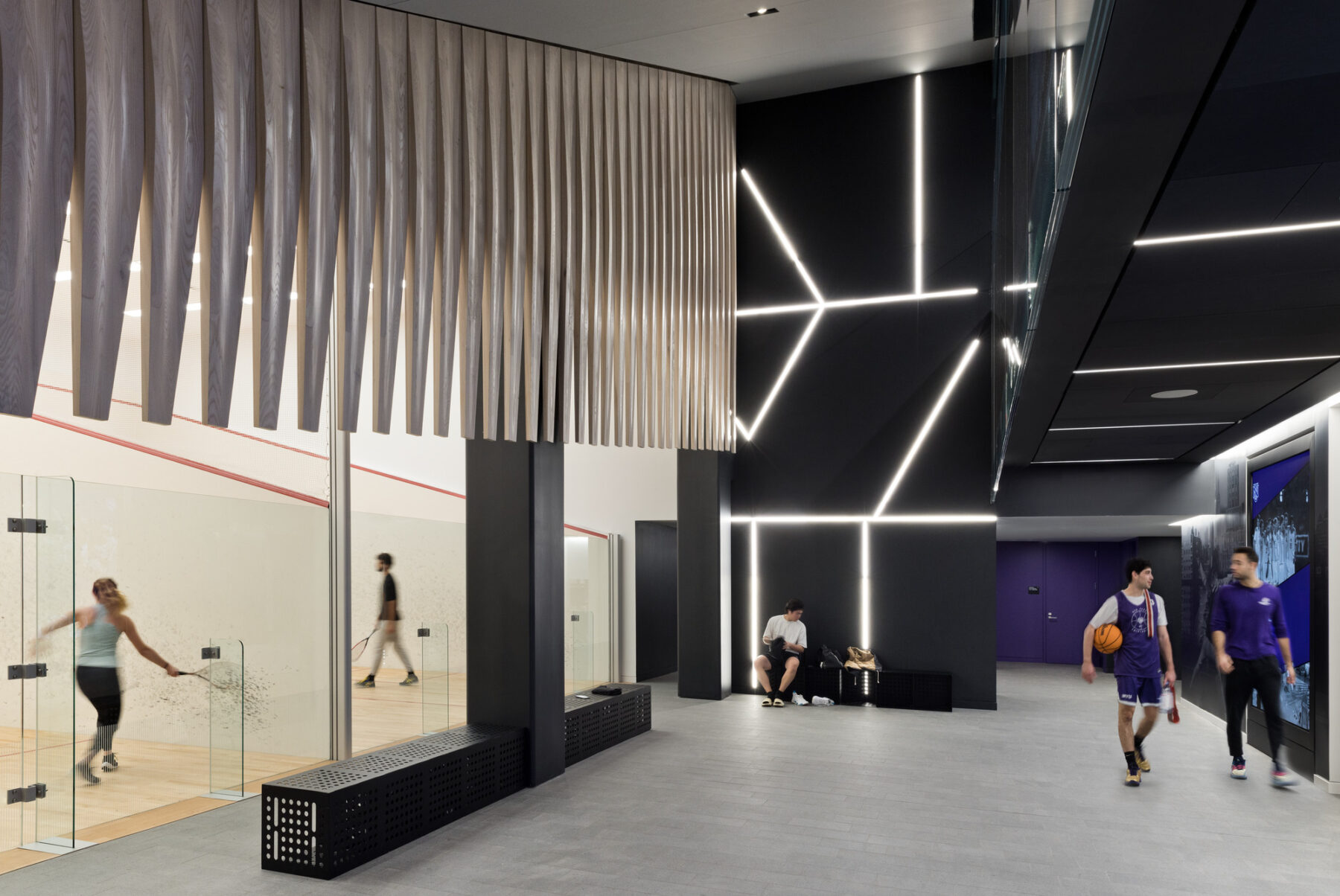
Located in the center of NYU’s campus, the John A. Paulson Center is a multi-functional high rise that offers dozens of new classrooms, performing arts spaces, community gathering areas, housing, dining, and state-of-the-art athletics and recreation facilities. In 2014, Kieran Timberlake, Davis Brody Bond, and Sasaki partnered to design the 735,000 square foot campus landmark facility, and Sasaki was engaged as the sports architect for approximately 120,000 square feet of new athletics and recreation space to replace the existing Coles Gym facility.
Nowhere in the country is the value of space greater than in the condensed center of New York City. In light of this, Sasaki made the most out of every square foot to deliver a facility that allows NYU to run its robust athletic programs. The athletics and recreation space includes a campus fitness center, a large exercise room, a 4-court competition gymnasium with a dedicated volleyball gym, an elevated jogging track and NCAA regulation basketball and volleyball courts, a 6-lane swimming pool, a dedicated fencing room, wrestling room, varsity performance weight room, sports medicine suite, 12 varsity team locker rooms, squash courts and 3,500 square feet of general cardio and weight-training space.
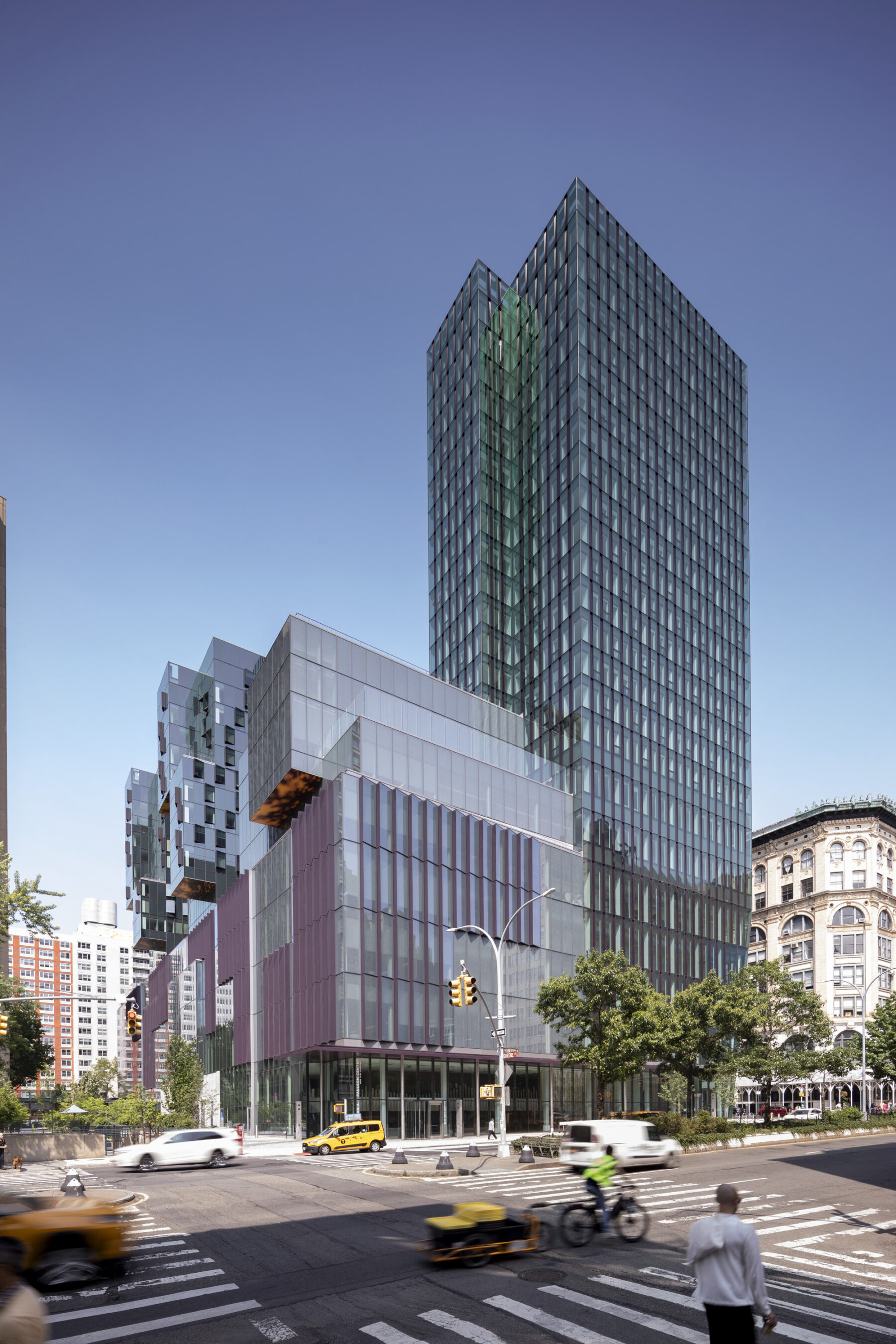
Entrance to John. A Paulson Center on 181 Mercer Street
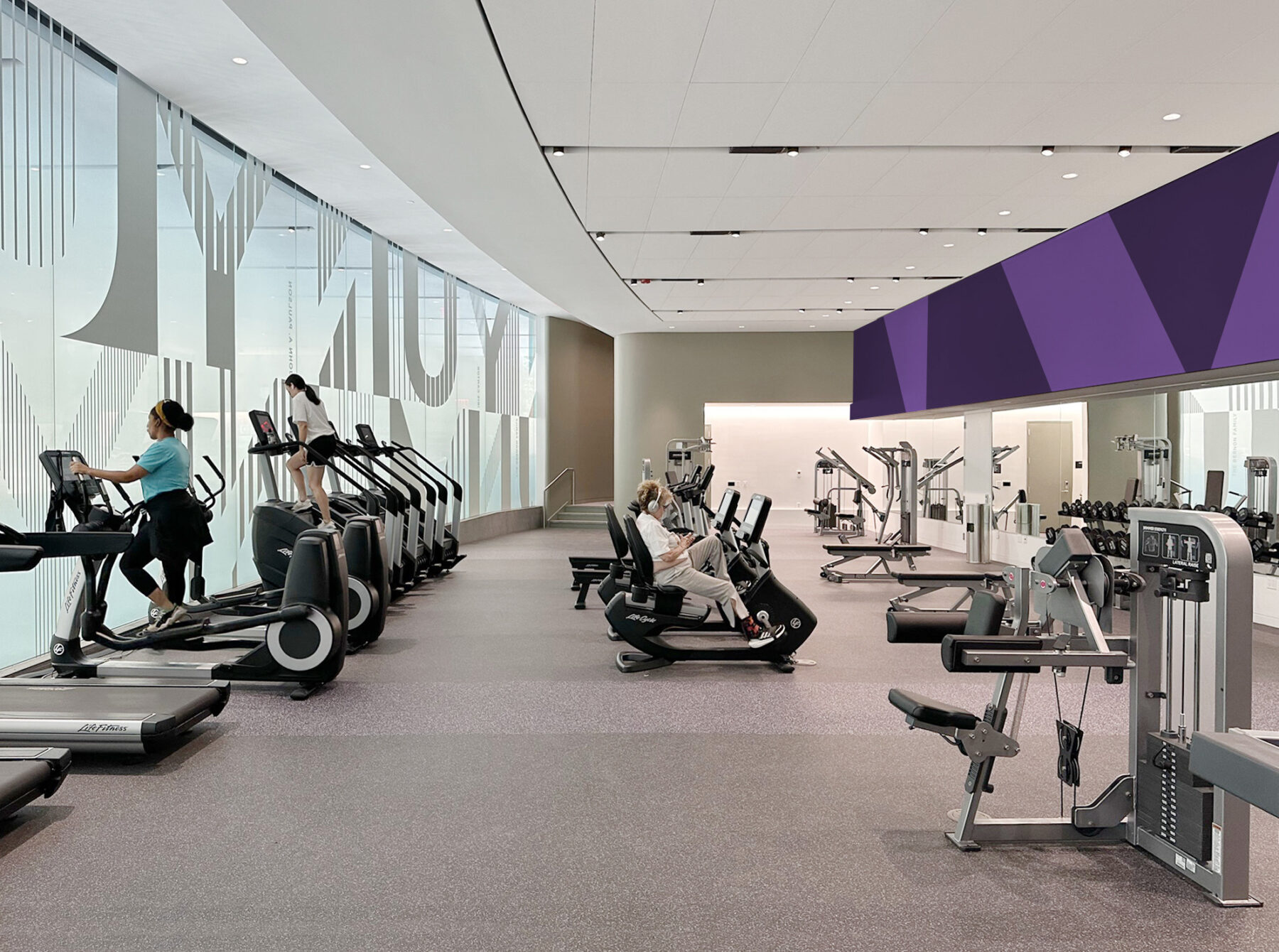
Weight training space for the general student body is accessed directly from the lobby entrance
Students can access the athletic space via the Paulson Center’s main entrance on Mercer Street, situated at the southern boundary of NYU’s campus. The campus fitness center, large exercise room, and administration offices have direct access from the lobby, while the remainder of the athletics and recreation programs are placed below grade.
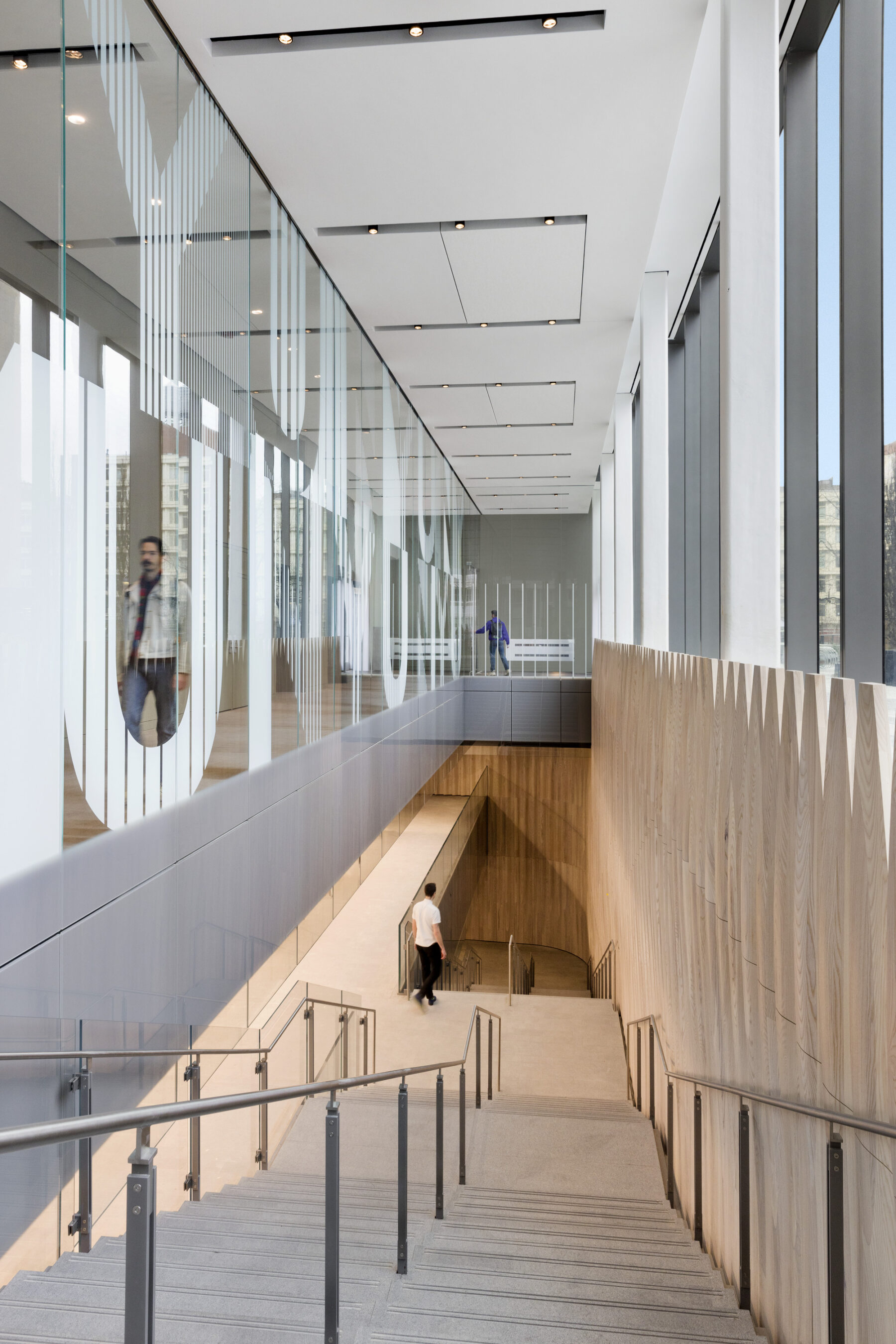
The new athletic facility is accessed via the main stair from the lobby
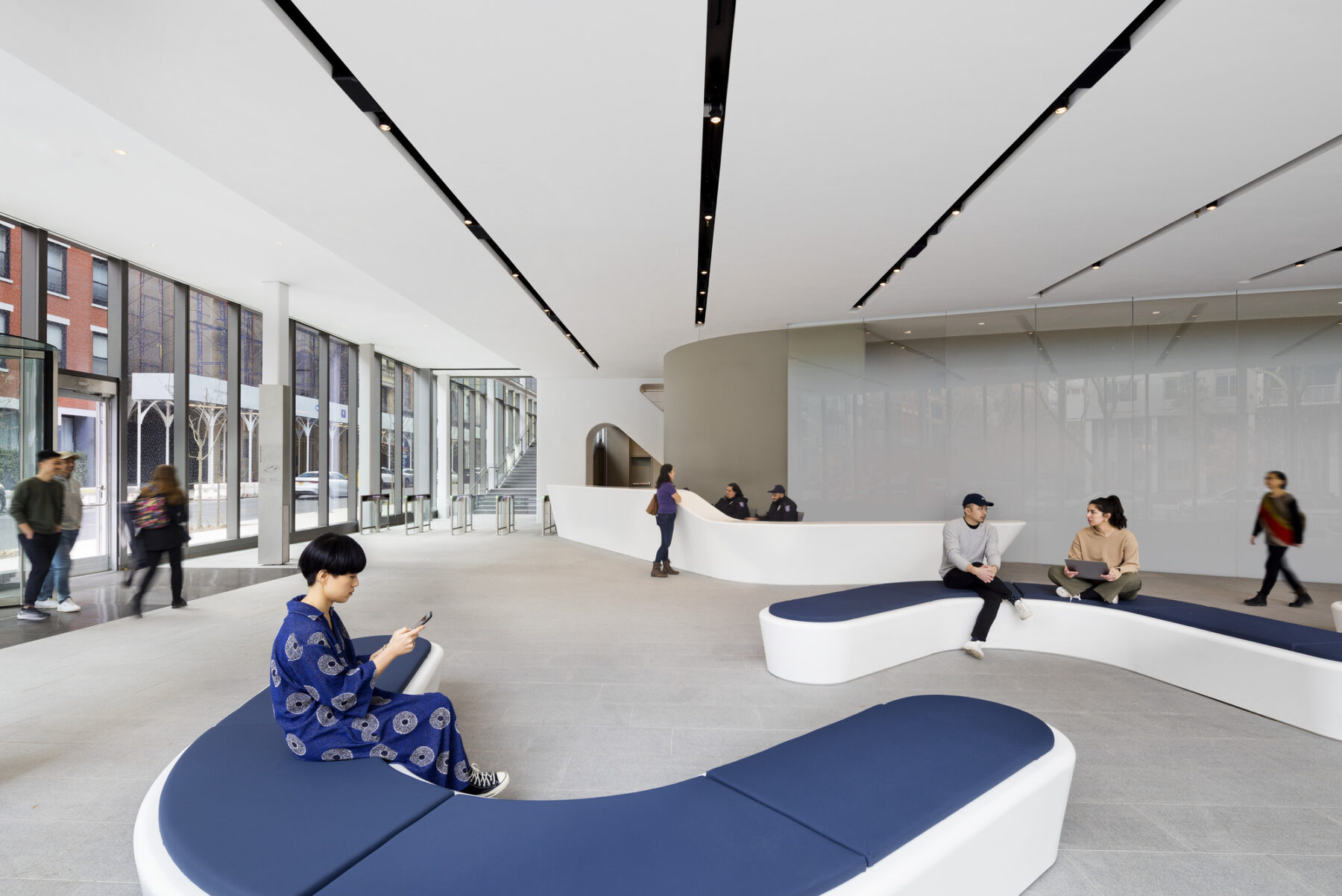
A light-filled lobby welcomes students to the 735,000 square foot mixed-use building
Embracing the NYC Urban Aesthetic
Sasaki intentionally reflected the fiber and activity of the NYC streetscape in the design of the athletic facility. Bold graphics, dark ceilings, and vibrant connections between spaces are employed to provide an atmosphere that embraces the building’s urban context. A majority of spaces are located underground with no access to natural light. Rather than counter that with bright colored walls and lighting, the team took on a different approach and embraced the conditions with dark colors and graphics that complemented the spatial ambiance using NYU’s signature violet and purple school colors. Extensive glass walled connections between spaces and light wood used for furnishings and wall lockers provide a counterbalance to the darker tones.
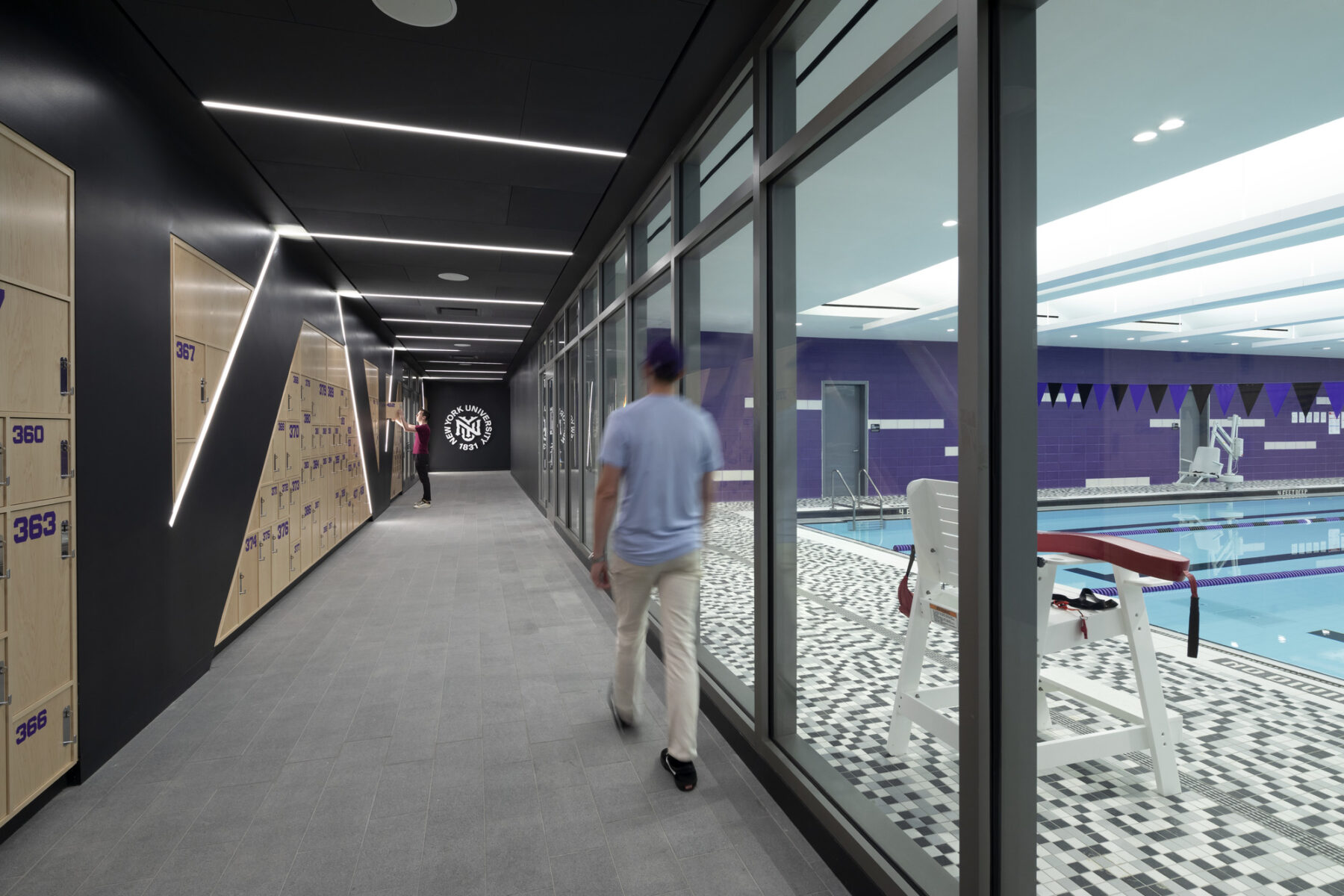
Dark colors reflect NYU’s signature palette while embracing the site’s below-grade context
Community and Connection through Athletics
Sasaki partnered with Kieran Timberlake to realize an exciting new urban campus destination for the NYU community. Replacing an underutilized and outdated athletic space that previously existed on the site, the new Sasaki-designed athletic and recreation spaces now serve a wider range of sports use than any other building on campus.
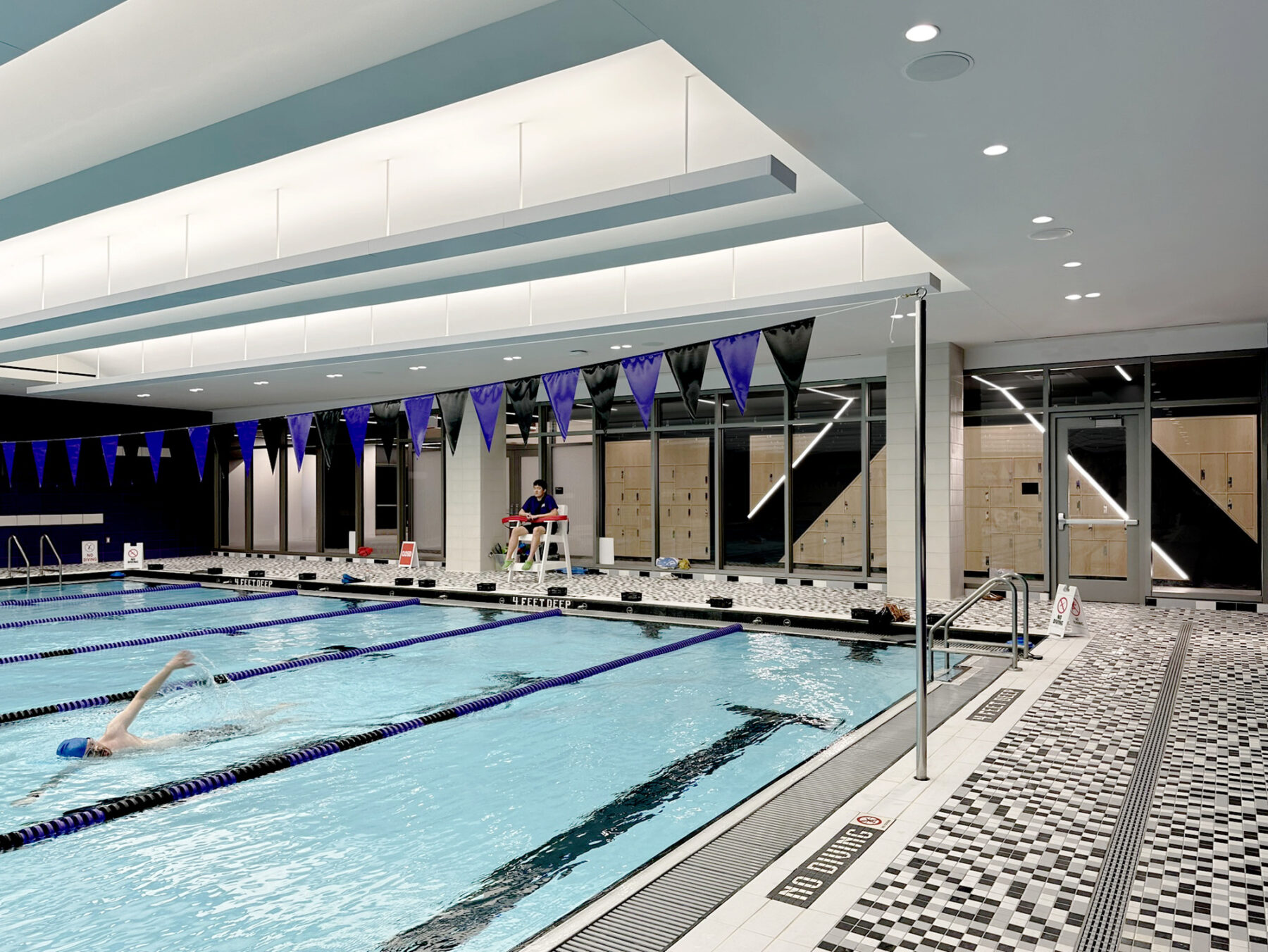
A six-lane swimming pool exists on the lowest level of the building
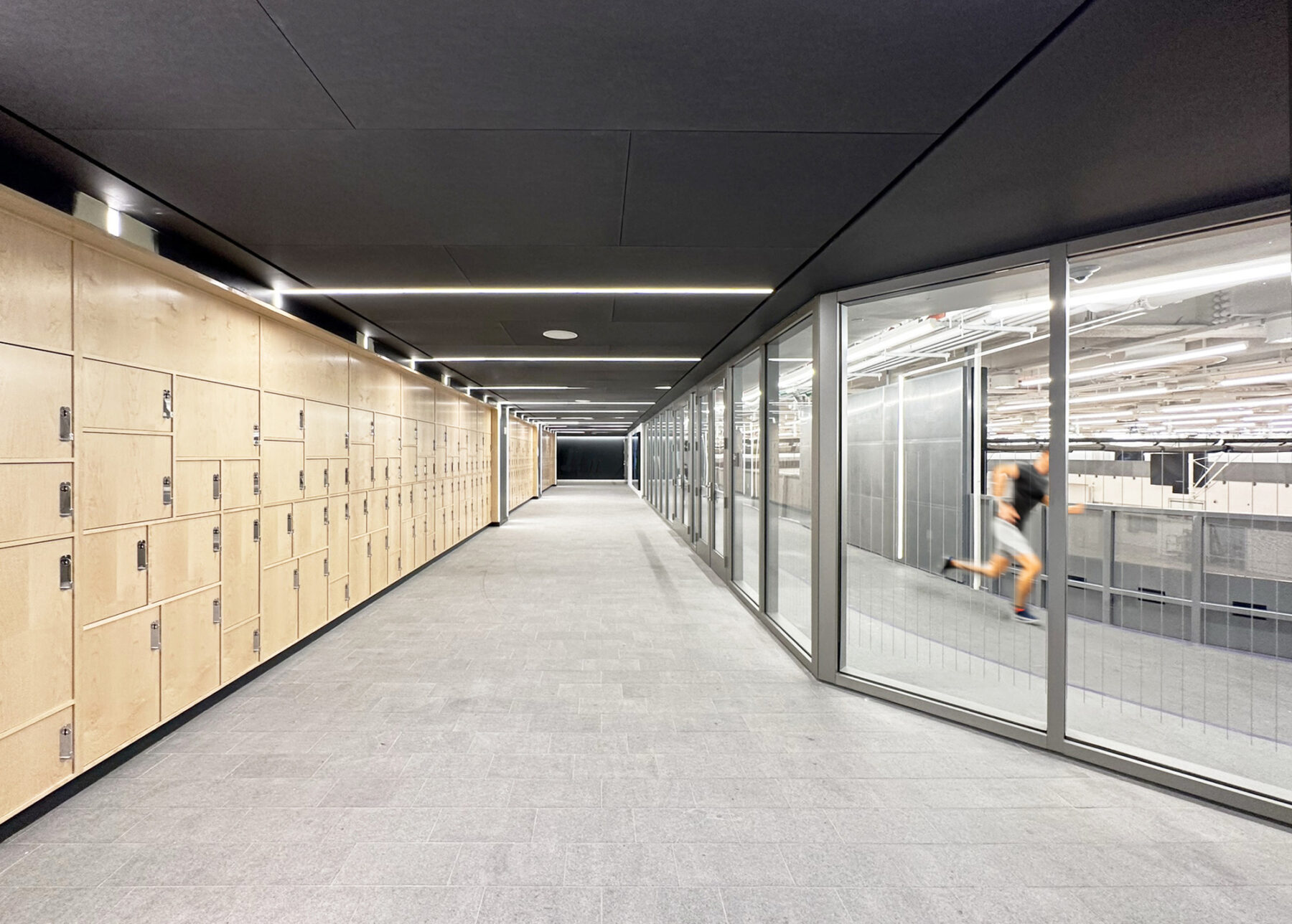
The design emphasizes transparency and connections between spaces
Emphasizing transparency, lightness, connection, and common spaces, the Paulson Center’s design gracefully accommodates its many uses while optimizing interactions among visitors. By moving circulation to the building’s perimeter and through the building’s common areas, the design encourages connections between students and faculty, athletes and artists, residents and the greater community.
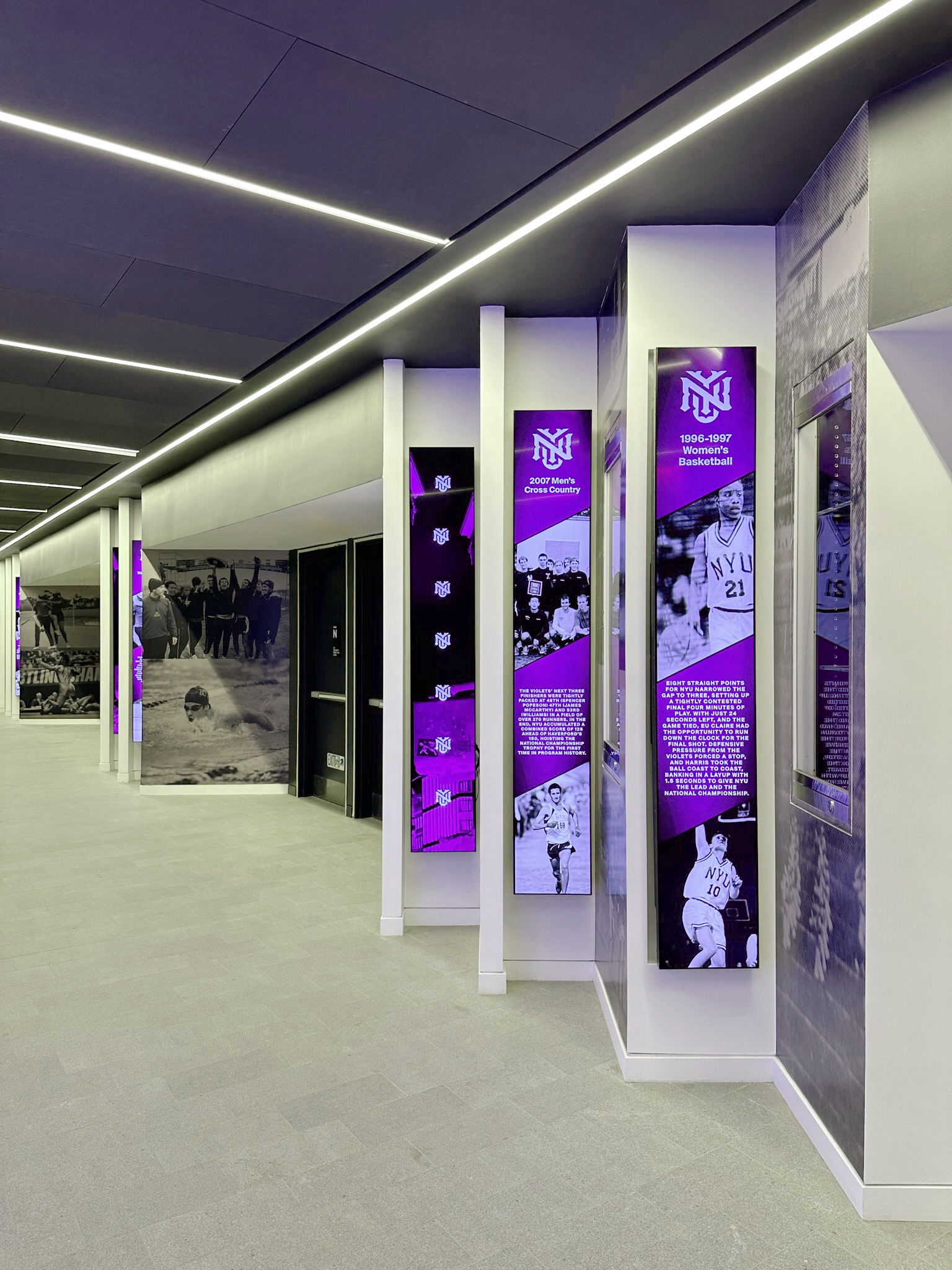
Digital and printed graphics express the legacy of NYU as a leader in athletics and student engagement
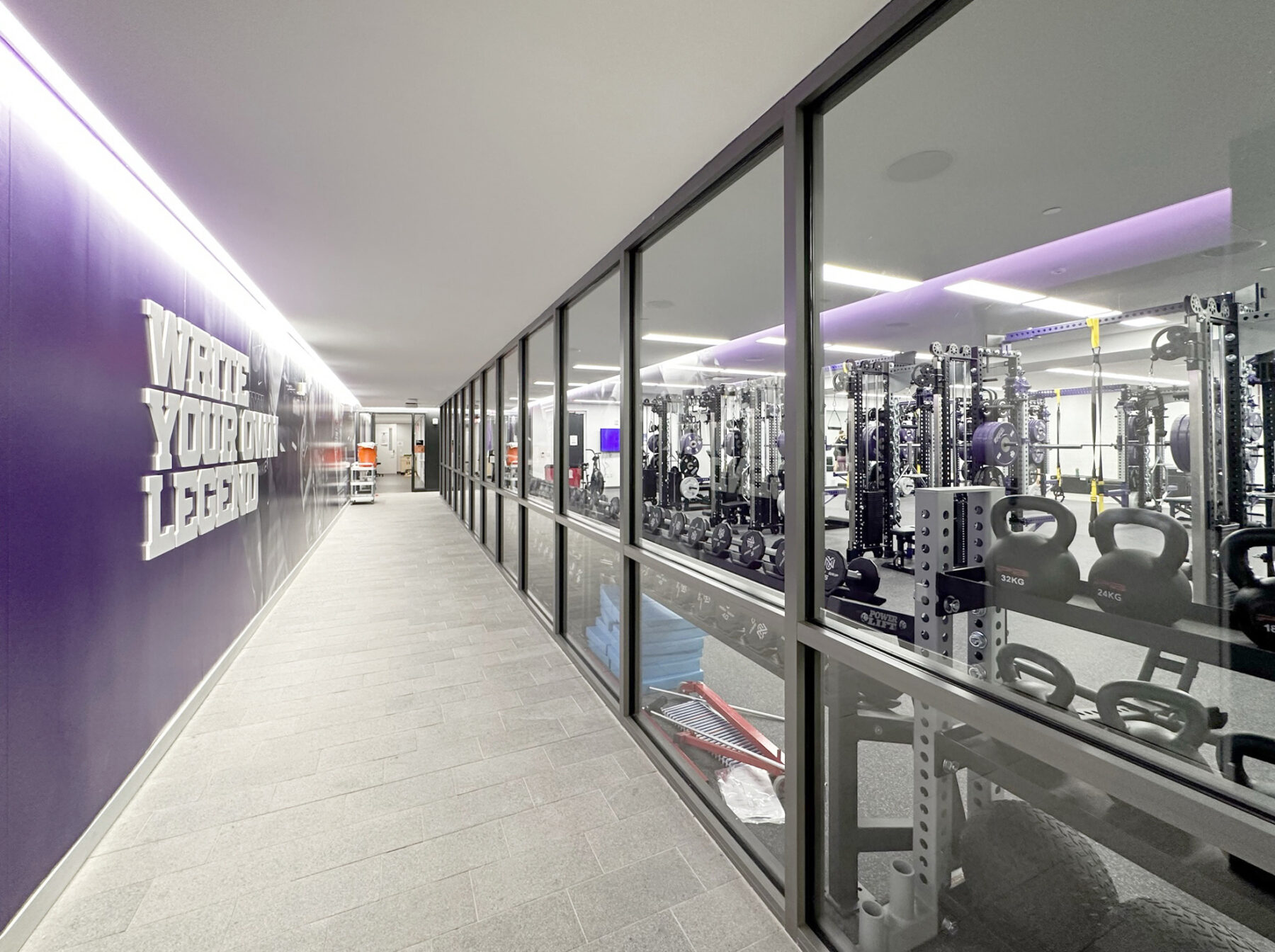
Large glass walls between corridors and recreation spaces inspire connectivity and interaction
Sustainability
The design adopts sustainable measures to reduce water consumption, carbon emissions, and the amount of waste generated through construction and everyday use. The building tracks a LEED Gold rating and supports NYU’s Climate Action Plan. A CoGen plant located on NYU’s campus offers a renewable energy source, heat, and water to the entire Paulson complex, significantly reducing emissions and pollutants.
Completed in 2022, the new athletic facility at the Paulson Center offers NYU a vibrant new destination for community, culture, and wellness.
