A 21st-century vision for a historic architectural legacy that weaves quality of life amenities, sustainable infrastructure, and a new landscape framework
Minnesota State Capitol Mall Design Framework
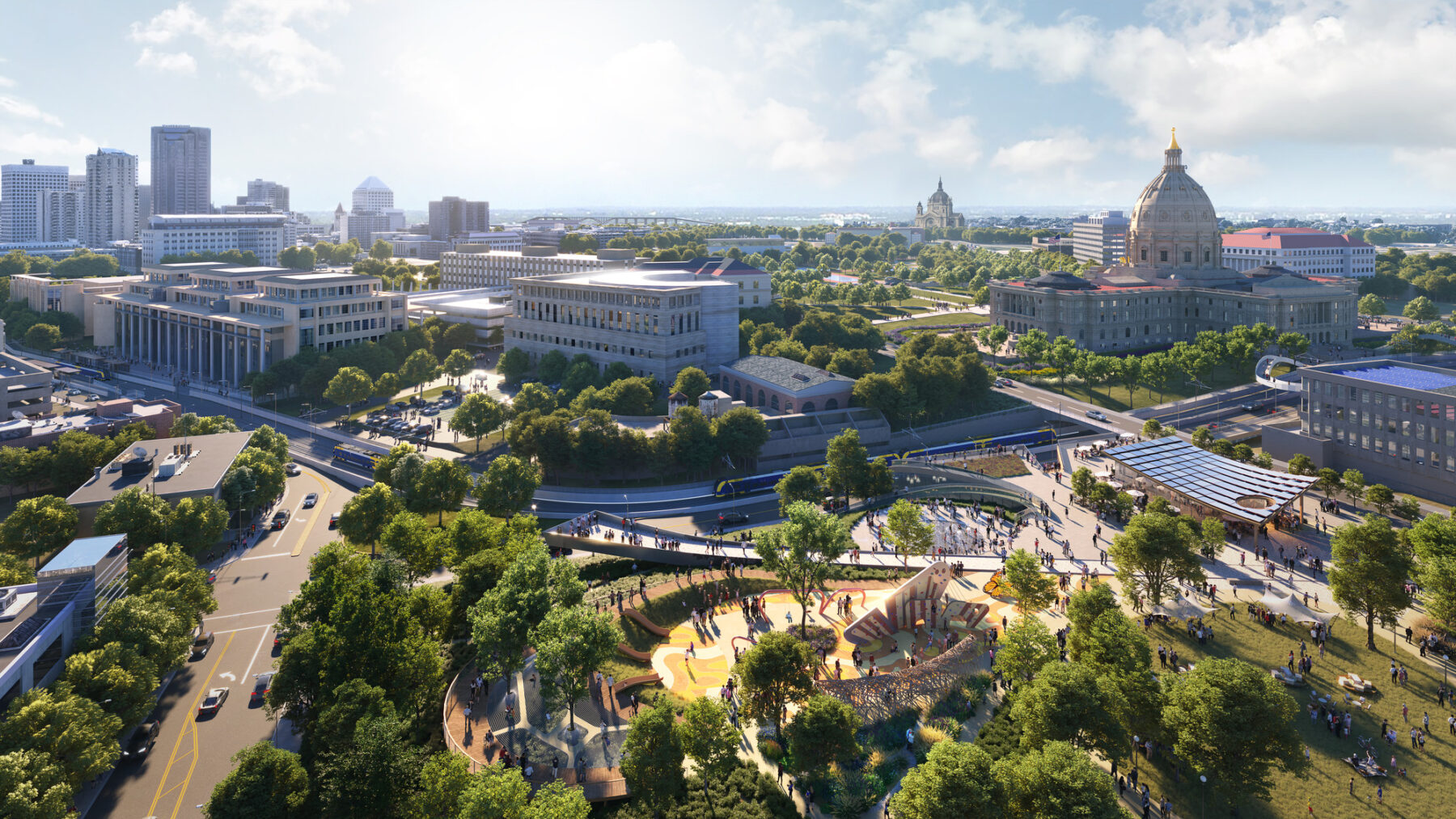
The Framework includes a vision for new public realm spaces, such as the Cass Gilbert Overlook Park and surrounding downtown corridors
The State of Minnesota’s Capitol Area Architectural and Planning Board (CAAPB) selected Sasaki to reimagine the Minnesota State Capitol District through the creation of the Capitol Mall Design Framework, building off of the 2040 Comprehensive Plan. The Plan went through a rigorous engagement process across state, county, and community stakeholders to develop 8 Big Ideas to transform the Capitol District over the next decade.
Home to up to 10,000 state employees and host to major demonstrations, the Minnesota State Capitol and grounds sits upon Wabasha Hill with sweeping views of downtown St. Paul and the Mississippi River Valley. This area was carved out of an existing neighborhood in the late 1800’s, and has seen subsequent rounds of urban renewal and infrastructure development which has resulted in isolation from the greater urban fabric.
Sasaki conducted a detailed analysis that explored issues related to land use, landscape health, circulation, transit and traffic, infrastructure, programming, and historic preservation to propose a series of recommendations for the region’s development. The team also conducted a Cultural Landscape Report (CLR) and other investigations to define the site’s overall historic structure that had been impacted over many decades of interventions.
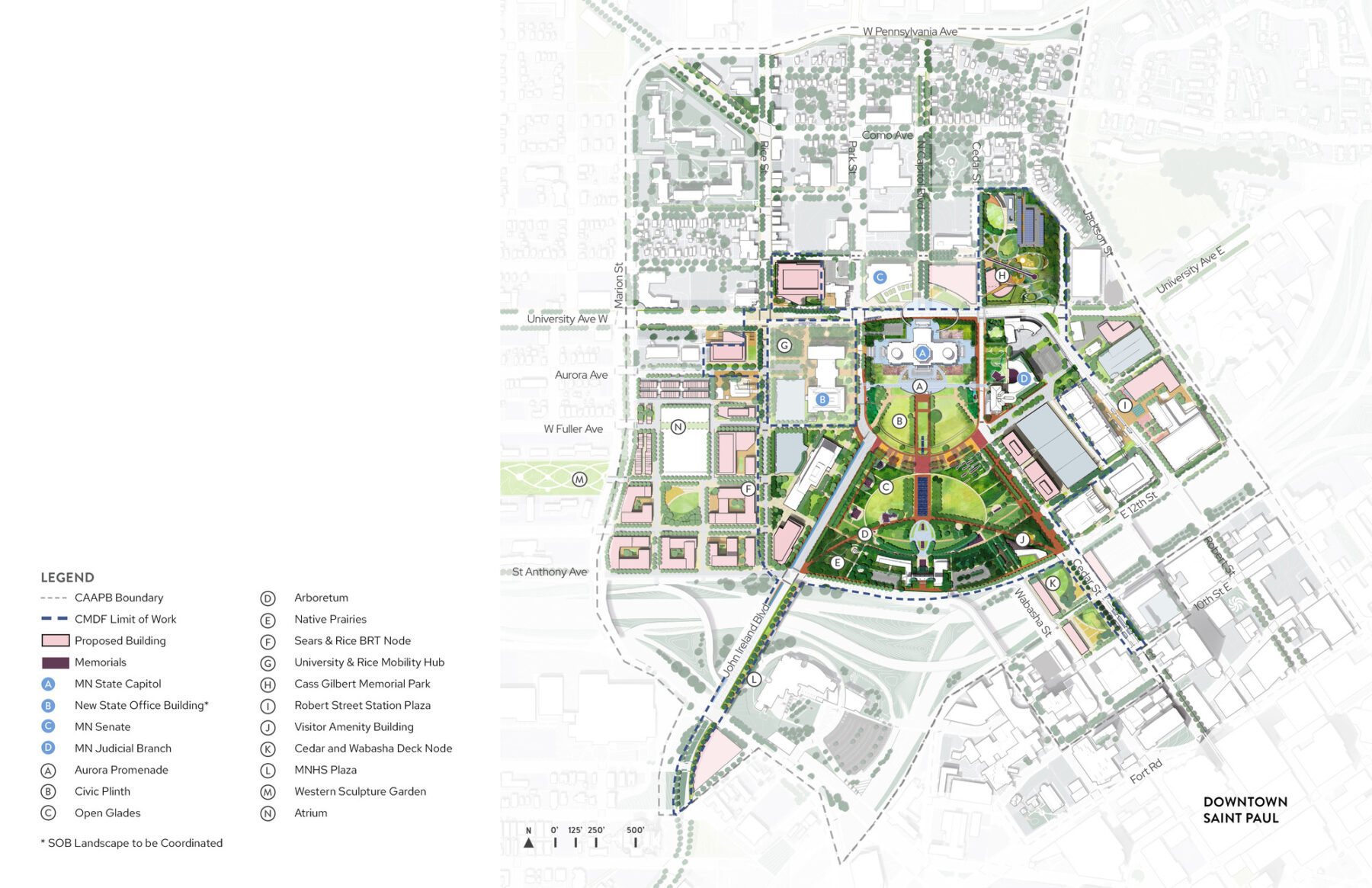
The plan provides planning guidance across the 125 acres of Capitol area with specific design recommendations to the core Capitol campus
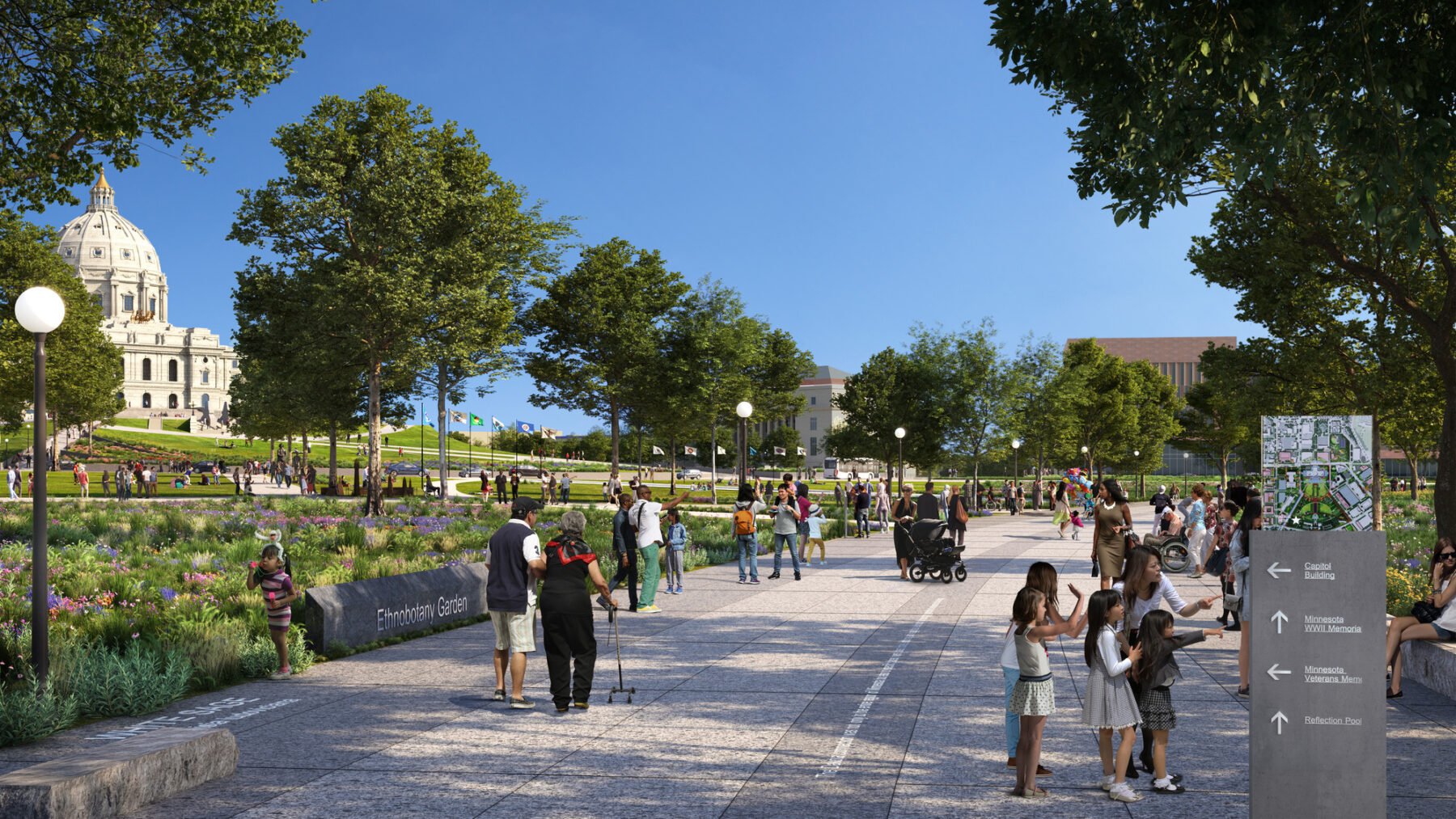
New pedestrian pathways link the capitol’s Aurora promenade to the adjacent MLK Commons. With the creation of these pathways, the upper lawn becomes more flexible with flatter, protected lawn panels.
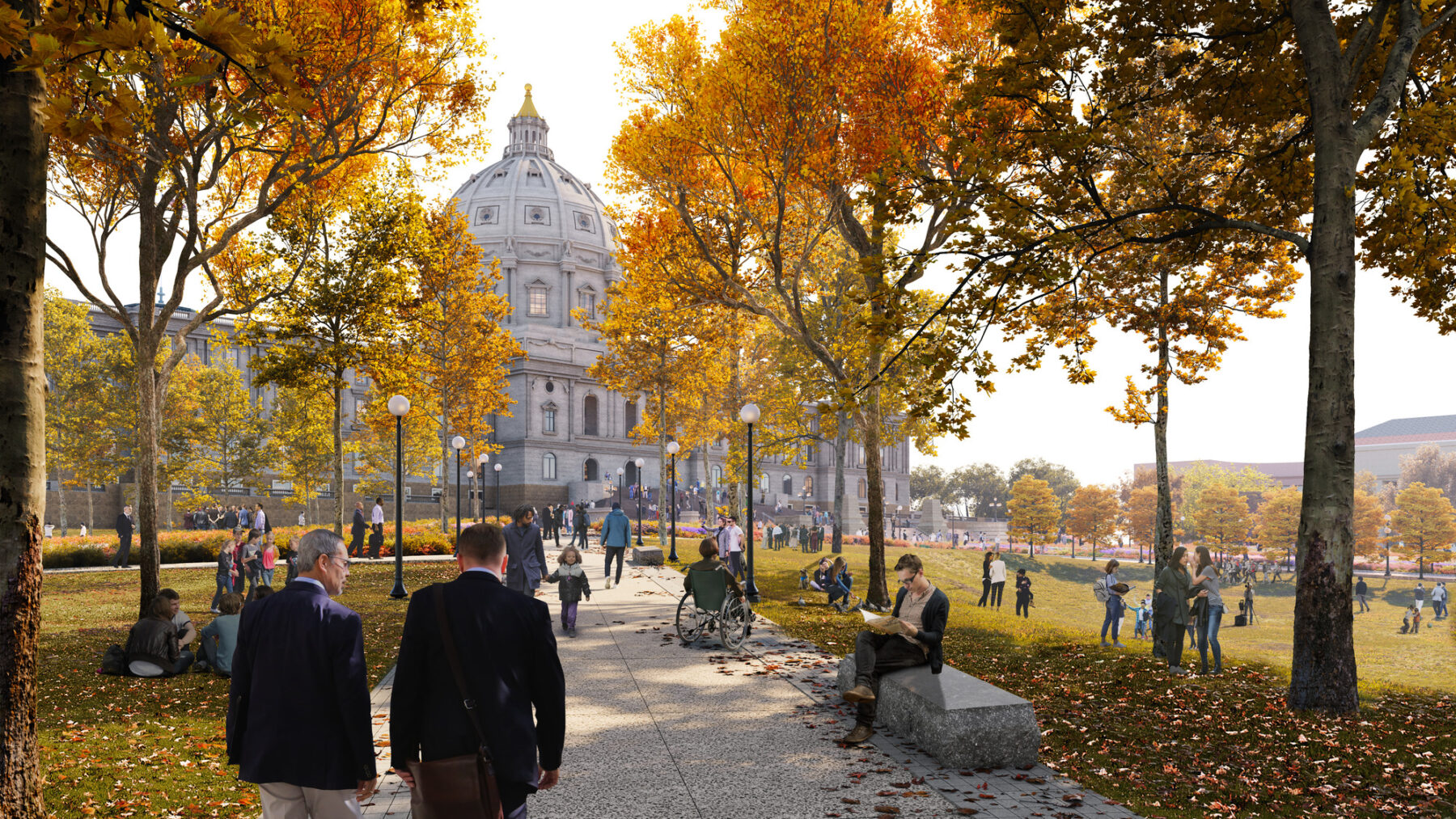
A new central promenade offers connections to view major monuments and gardens while providing direct access into the Lower Mall Central Spine
A True Democratic Vision
Foundational to the process was curating a design conversation that cut across many walks of life to arrive at a new democratic vision for the site. The framework centered on an inclusive engagement process that was high touch and far reach, gathering over 14,000 responses from across the state. Sasaki also conducted a four-day charrette process that brought together stakeholders ranging from elected officials to food truck operators, and operations staff to city department heads, and local representatives from the state tribal leadership. The result was eight bold ideas that serve as the foundation of the vision, which also includes recommendations for operations, maintenance, governance, and schematic design services for a first phase of implementation.
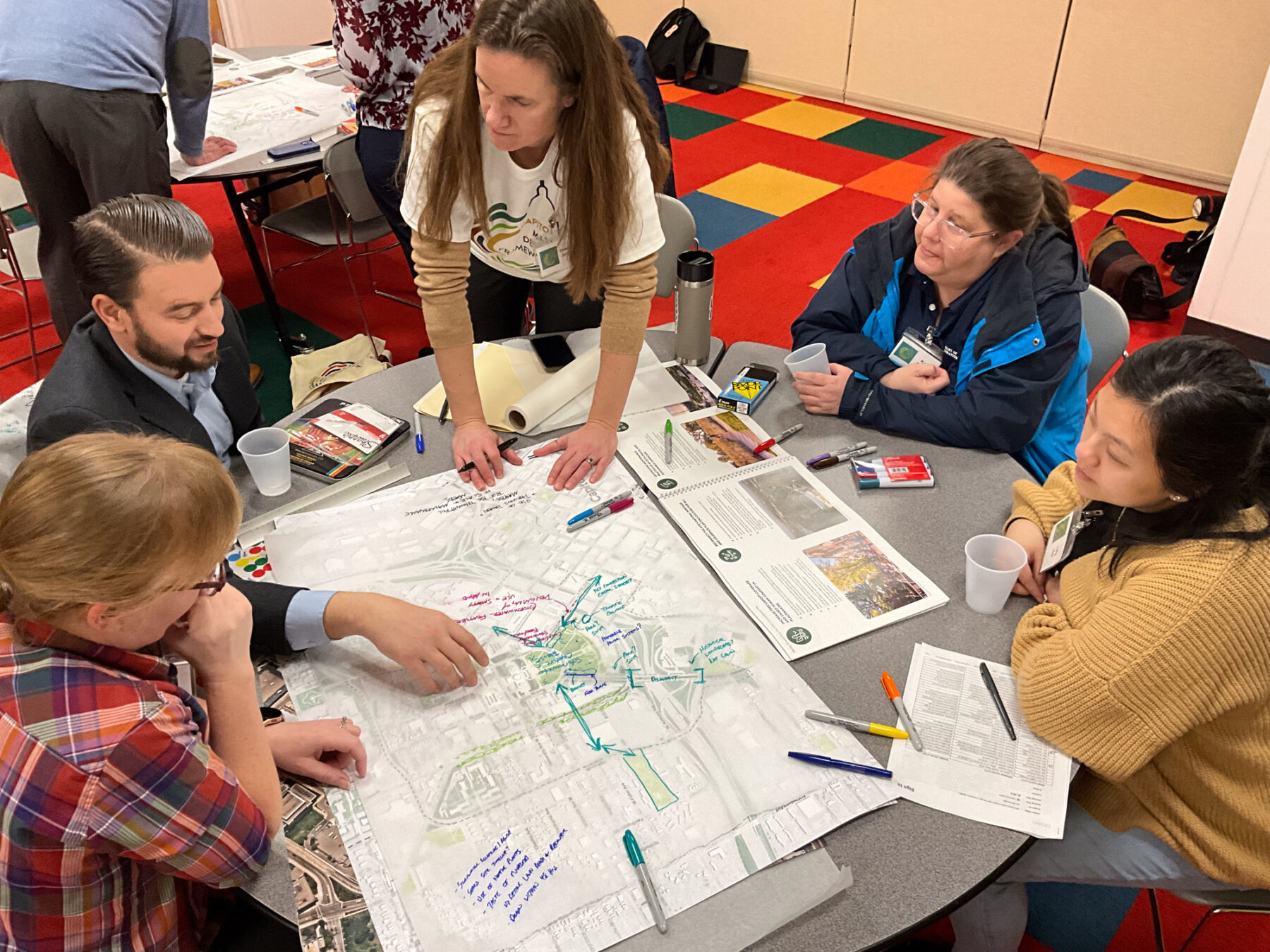
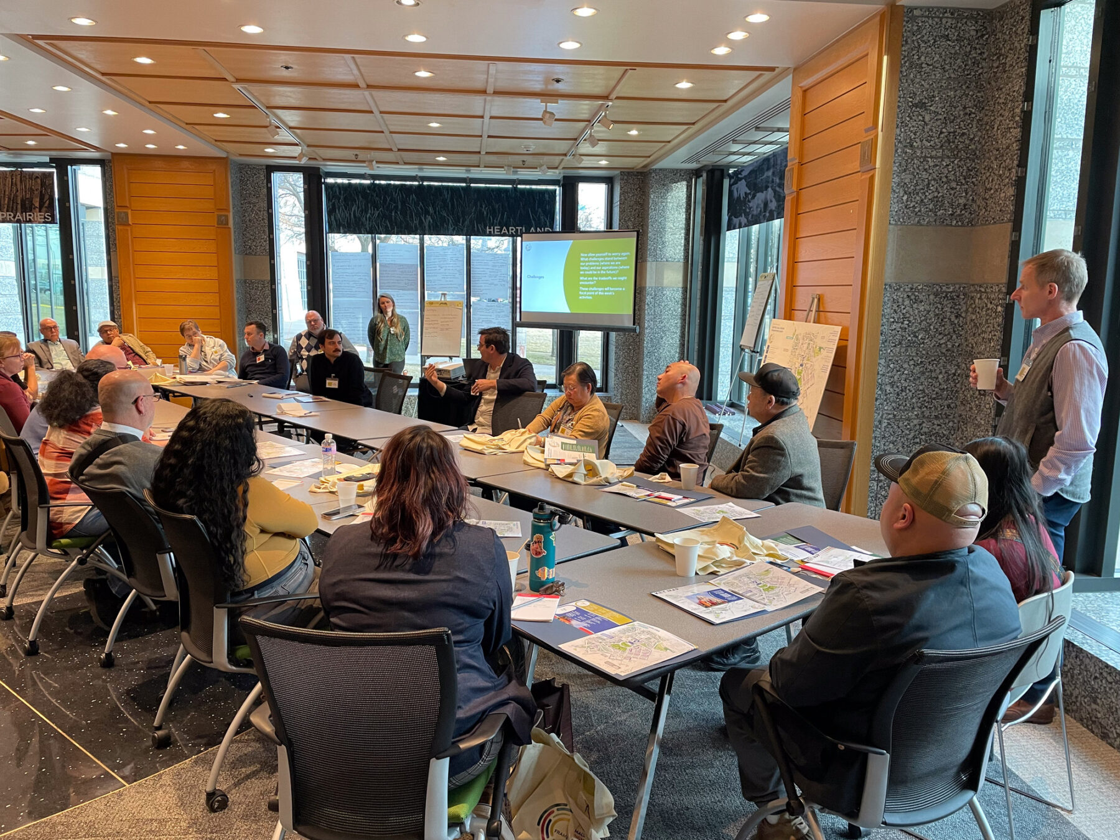
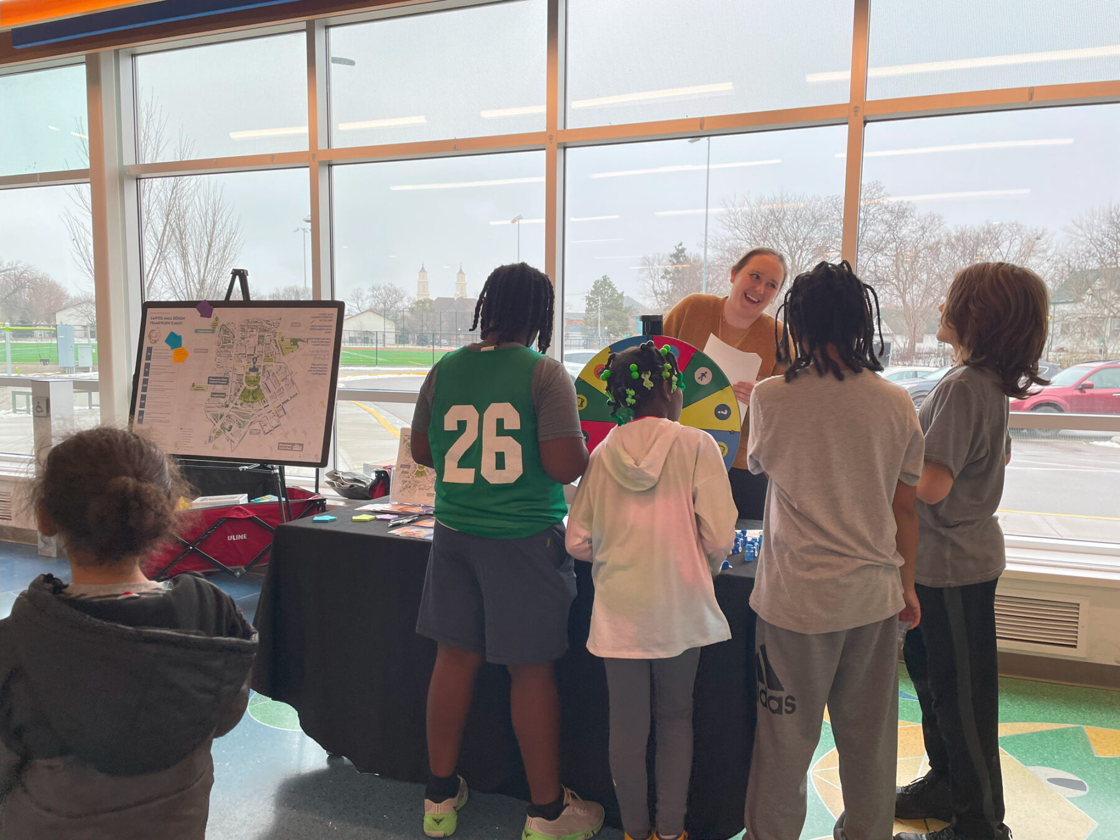
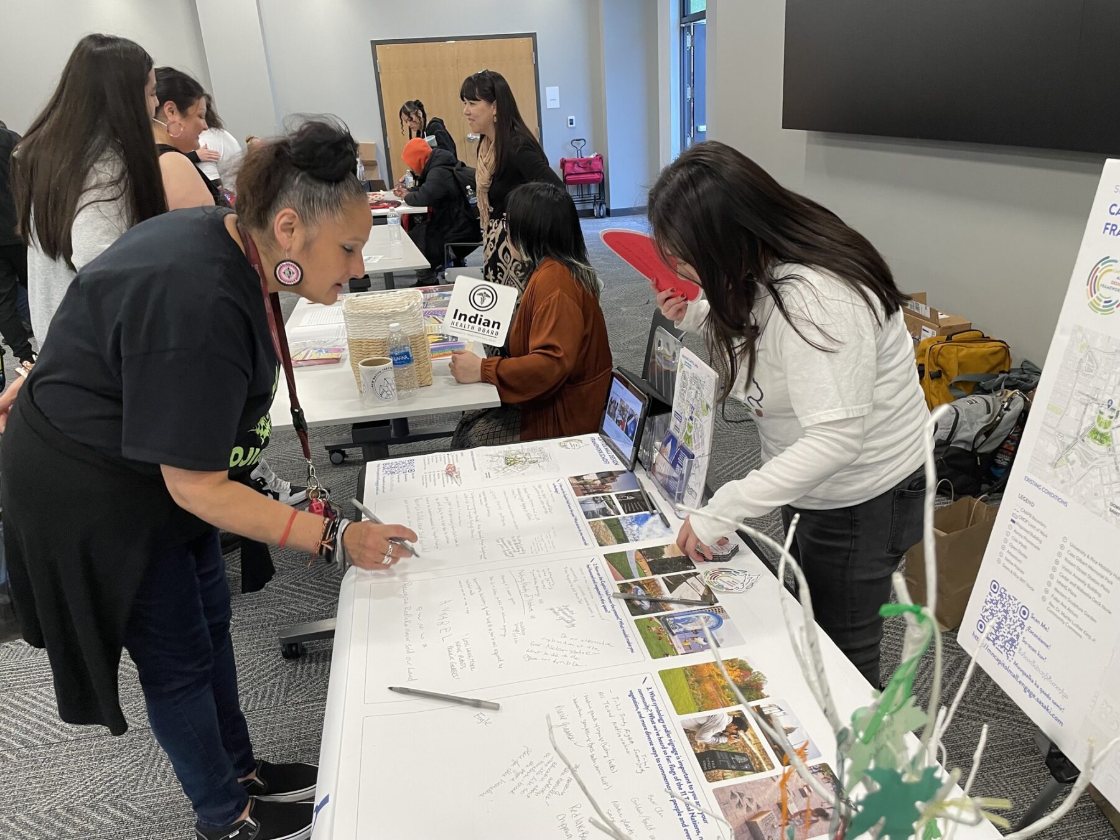
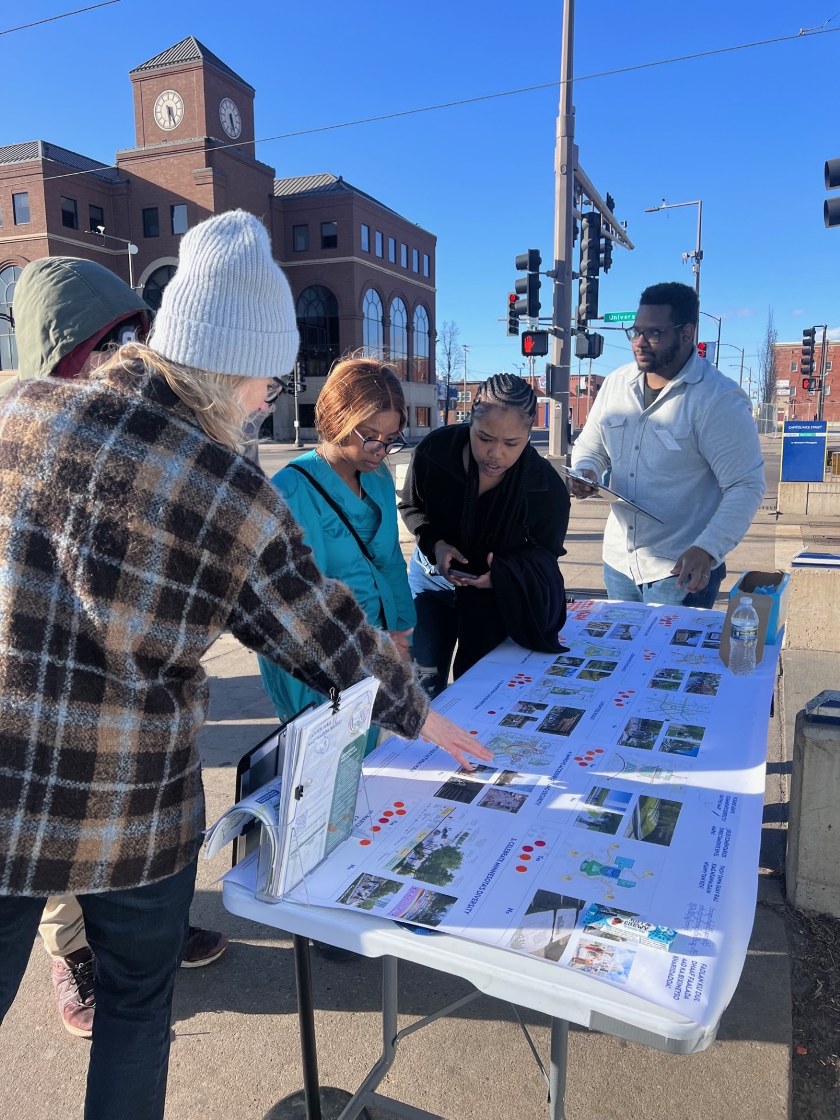
8 Bold Ideas: More Welcoming for More Minnesotans
The 8 Bold Ideas center around the concepts of vitality, diversity, and inclusivity with the intention of creating a more welcoming mall for more Minnesotans. They balance the need for pragmatic interventions, such as security and ADA compliance, with interventions that also increase programmatic opportunities, such as the transformations of the Upper Mall.
The ideas embody concepts for how to best represent the cultural diversity of the region while honoring the historic structure of the site. They adopt strategies that bring intergenerational uses to the campus, such as play spaces, event centers, retail, and food and beverage offerings located in strategic nodes. Lastly, they offer infrastructure suggestions, such as how to integrate stormwater management and how to bridge over I-94 to better connect to downtown.
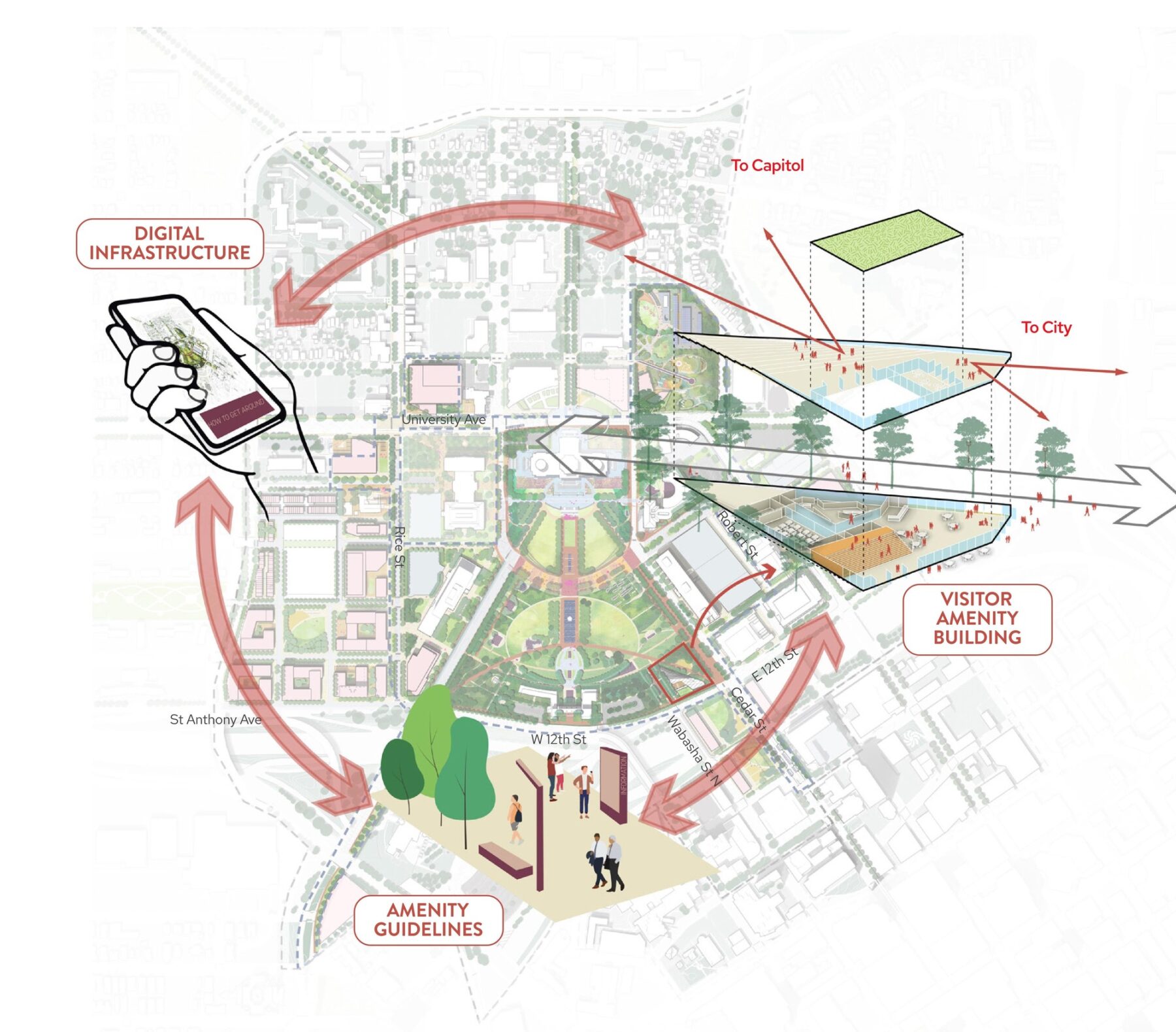
Bold Move #1: Enhance User Experience
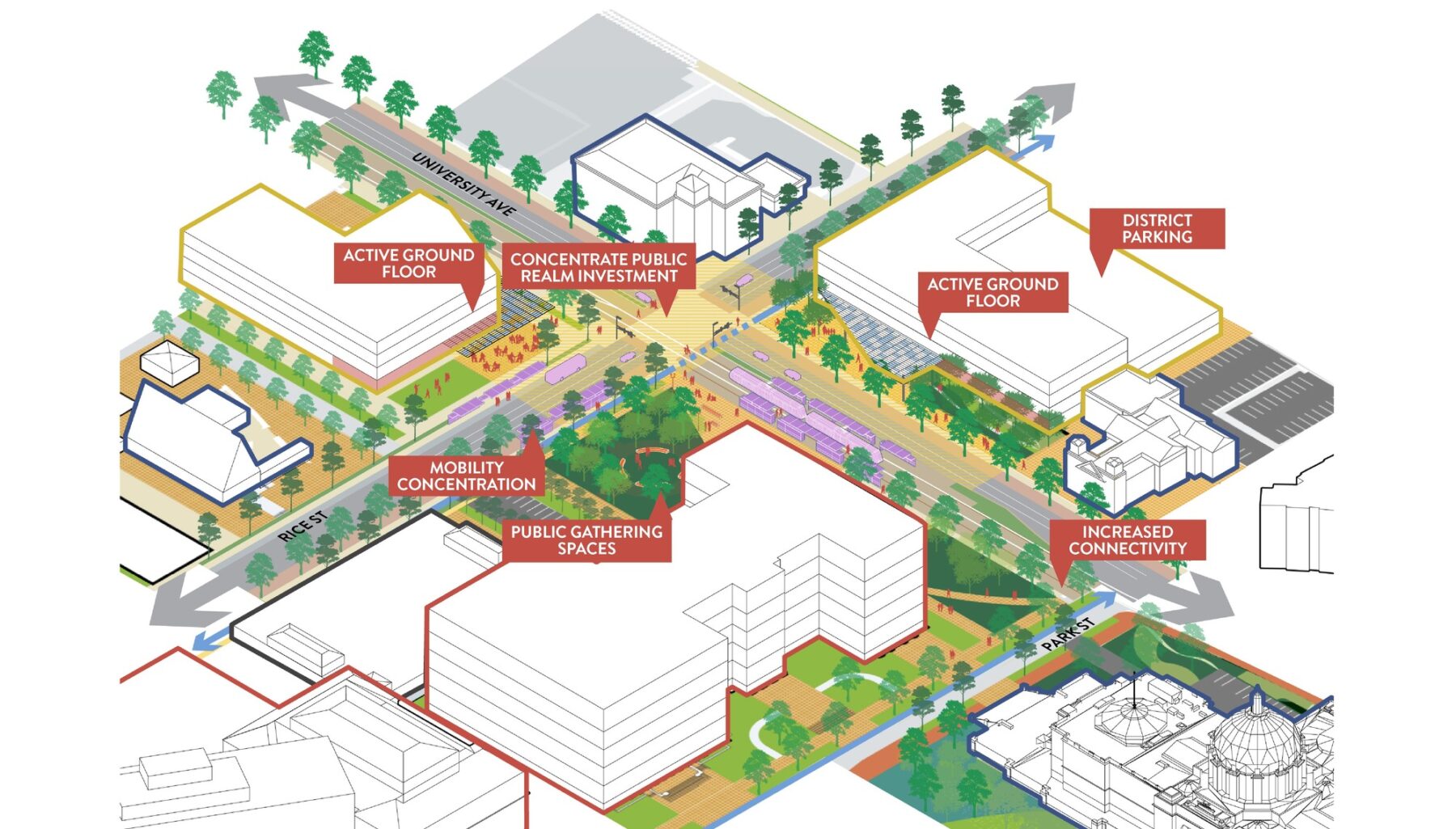
Bold Move #2: Reinvigorate Nodes
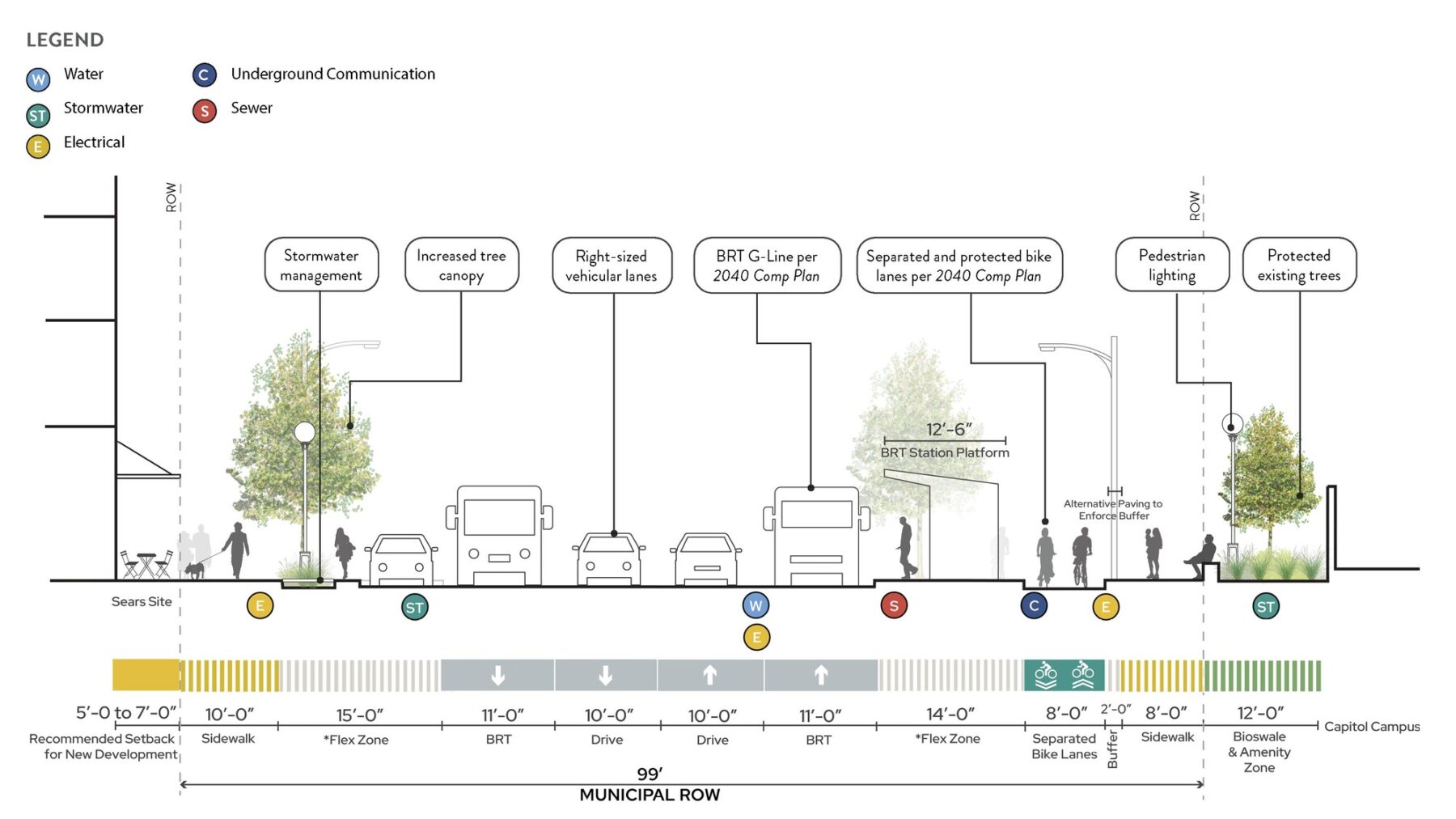
Bold Move #3: Right-Size the Roads
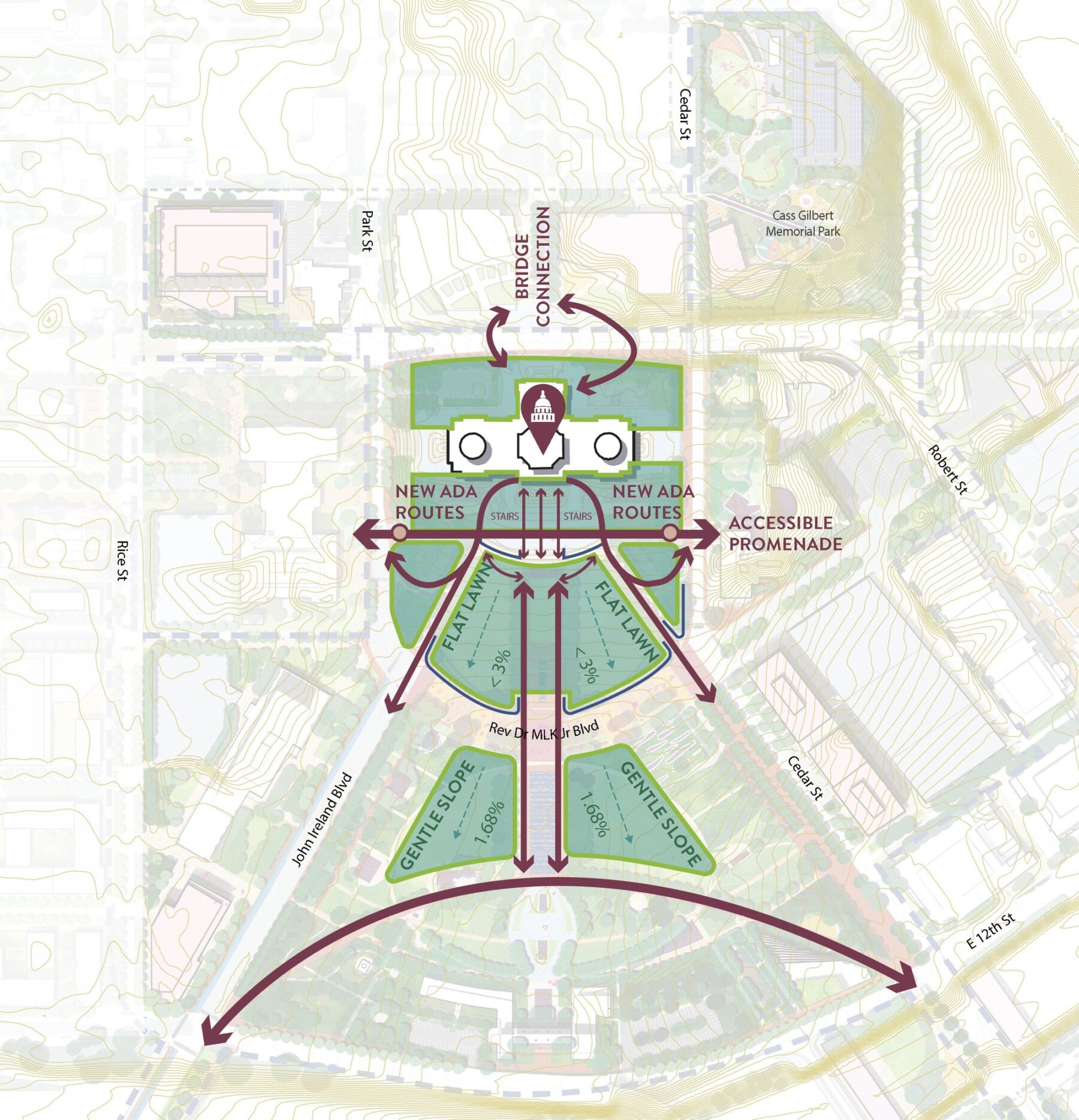
Bold Move #4: Sculpt Topography for Security, Accessibility, and Programing
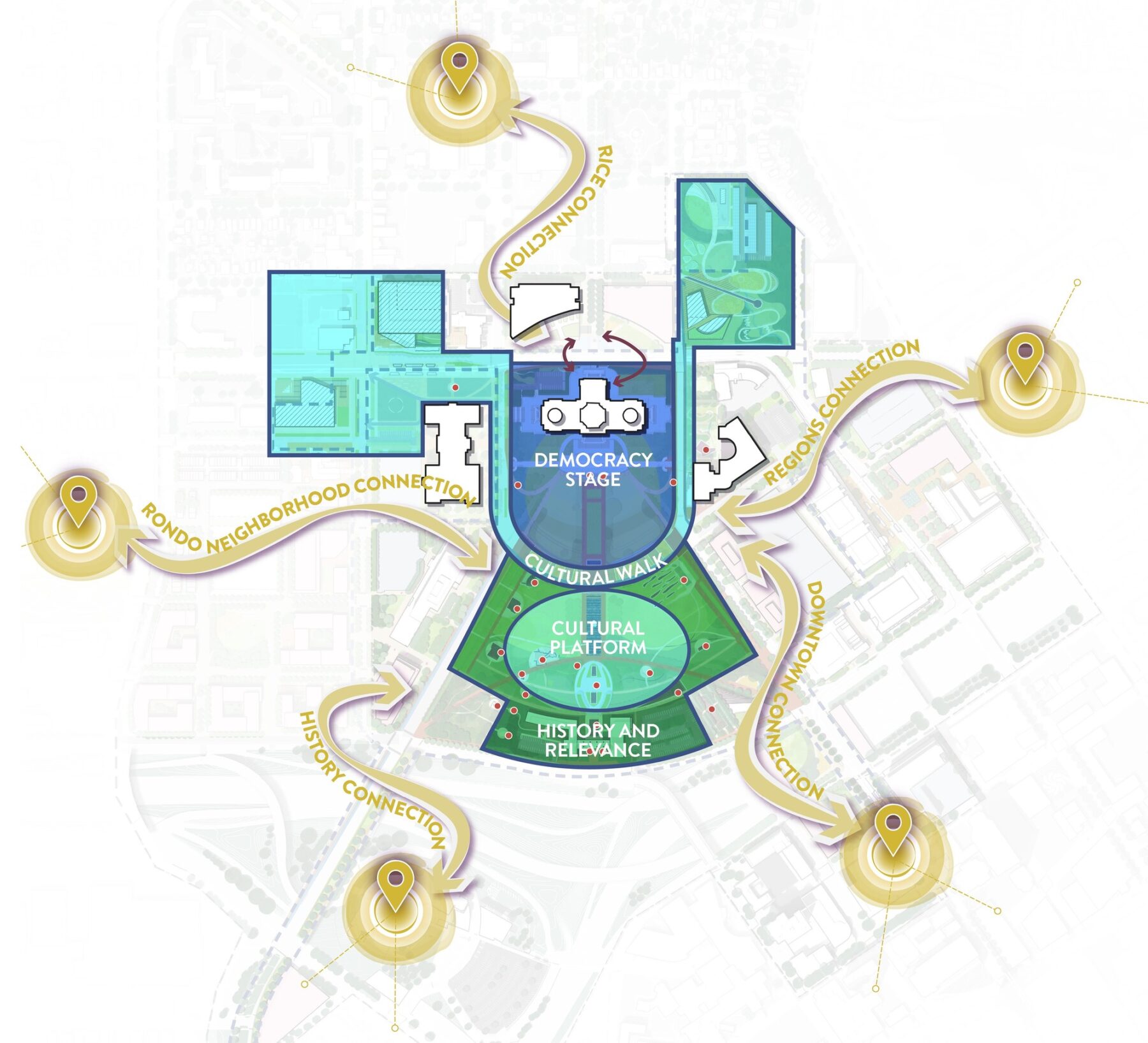
Bold Move #5: Introduce a New Structure for Commemoration
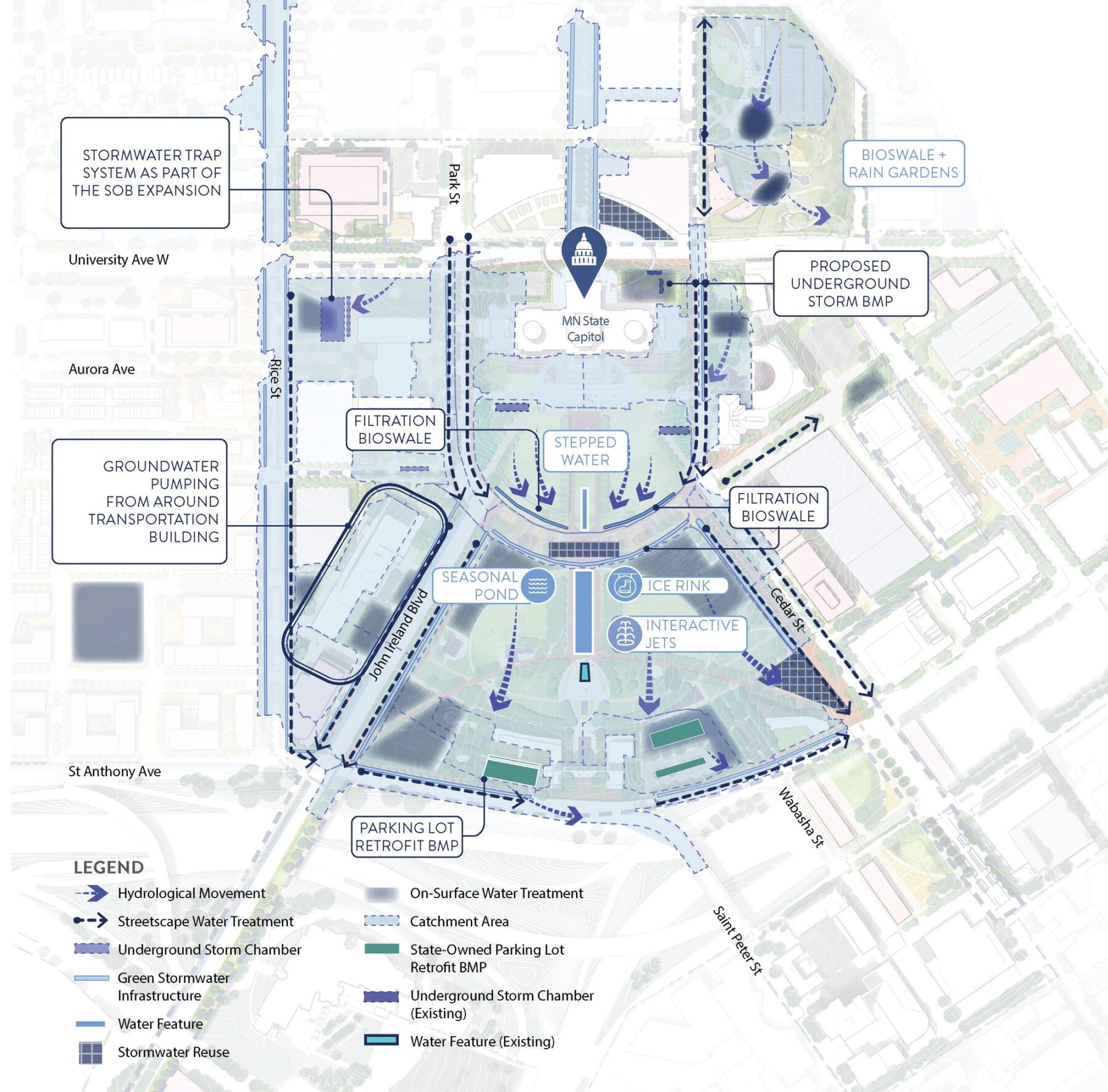
Bold Move #6: Celebrate Water
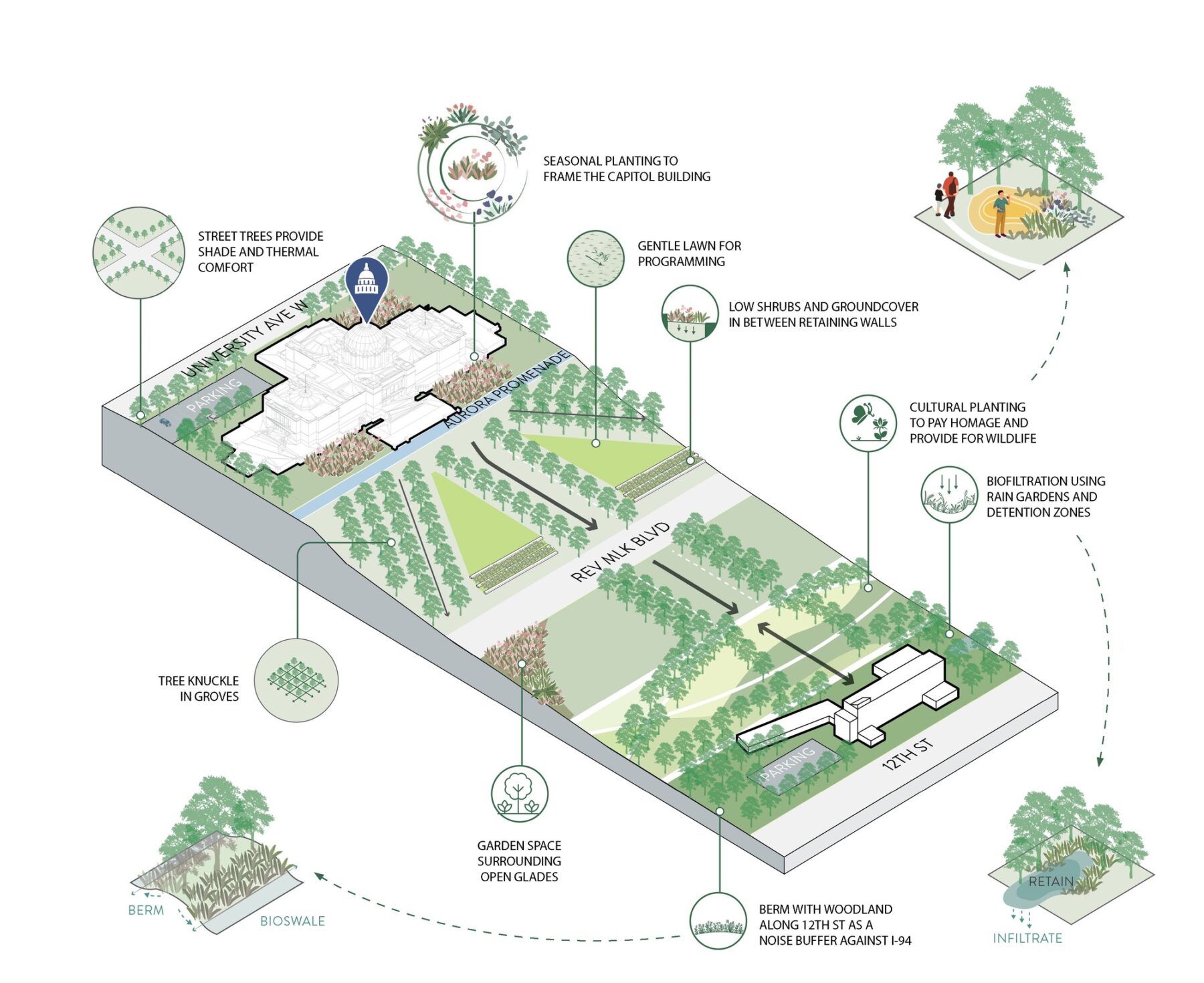
Bold Move #7: A Gradient of Planting Strategies
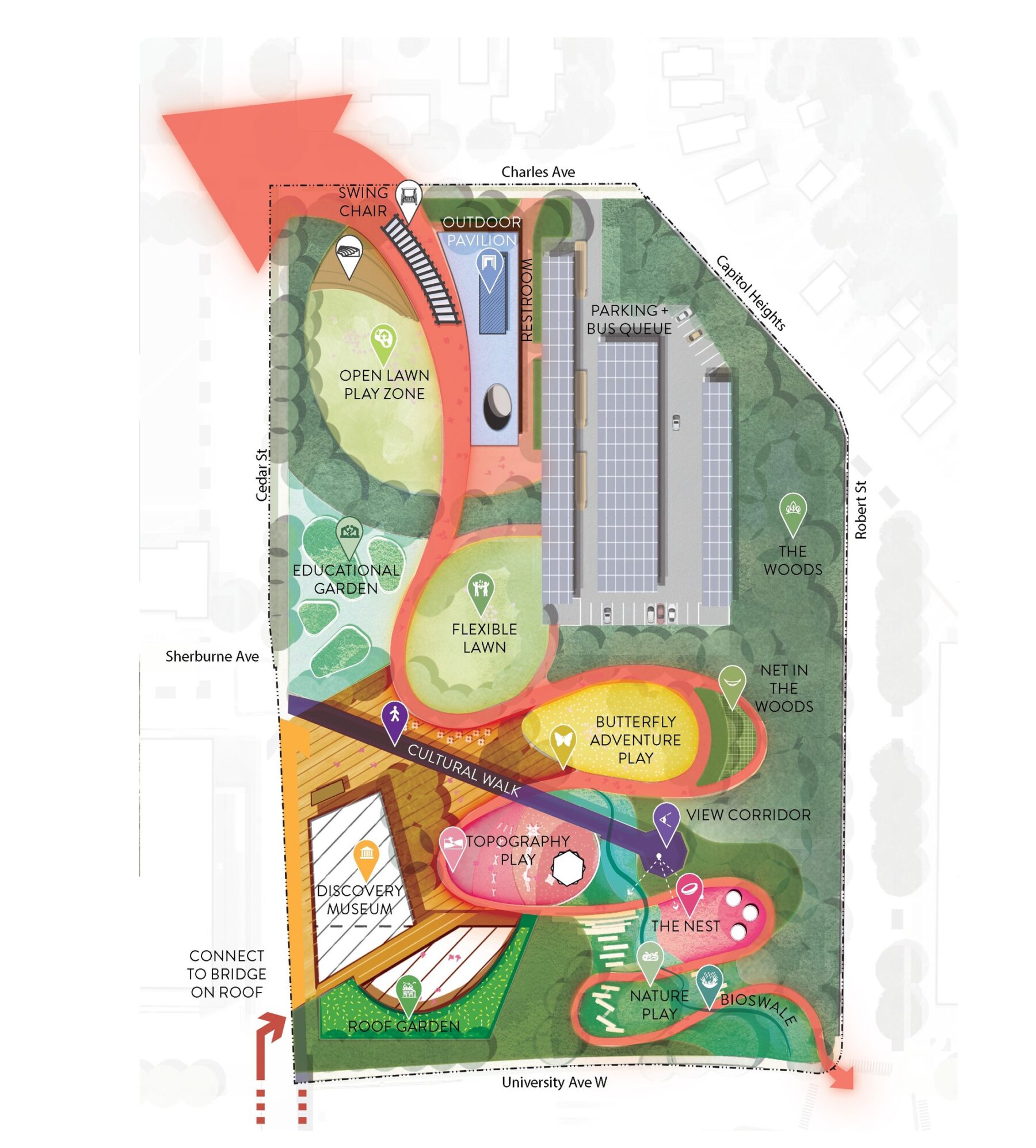
Bold Move #8: Cass Gilbert as a Multi-Generational Park
Bold Move #1: Enhance User Experience
Bold Move #2: Reinvigorate Nodes
Bold Move #3: Right-Size the Roads
Bold Move #4: Sculpt Topography for Security, Accessibility, and Programing
Bold Move #5: Introduce a New Structure for Commemoration
Bold Move #6: Celebrate Water
Bold Move #7: A Gradient of Planting Strategies
Bold Move #8: Cass Gilbert as a Multi-Generational Park
By reinvigorating a variety of nodes to serve as arrival points, the plan creates a vibrant public realm that provides a welcoming entrance to the Capitol Mall area. User experience will be enhanced through three distinct interventions—digital infrastructure, a visitor center, and amenity guidelines—which will help foster an inclusive sense of place. Through careful traffic analysis, right-sizing existing roads will invite the community to the district and connect the nodes by improving pedestrian and bike paths, promoting public transit stops and lanes, and increasing tree canopy coverage.
Additionally, sculpting topography and strategically concentrating platforms throughout the upper and lower Mall will improve accessibility, integrate security seamlessly, and provide proper-sized space for events. New programs including destination play spaces and event centers in public areas, such as a reimagined Cass Gilbert Park, offer a vibrant space where people come to live, work, learn, and play.
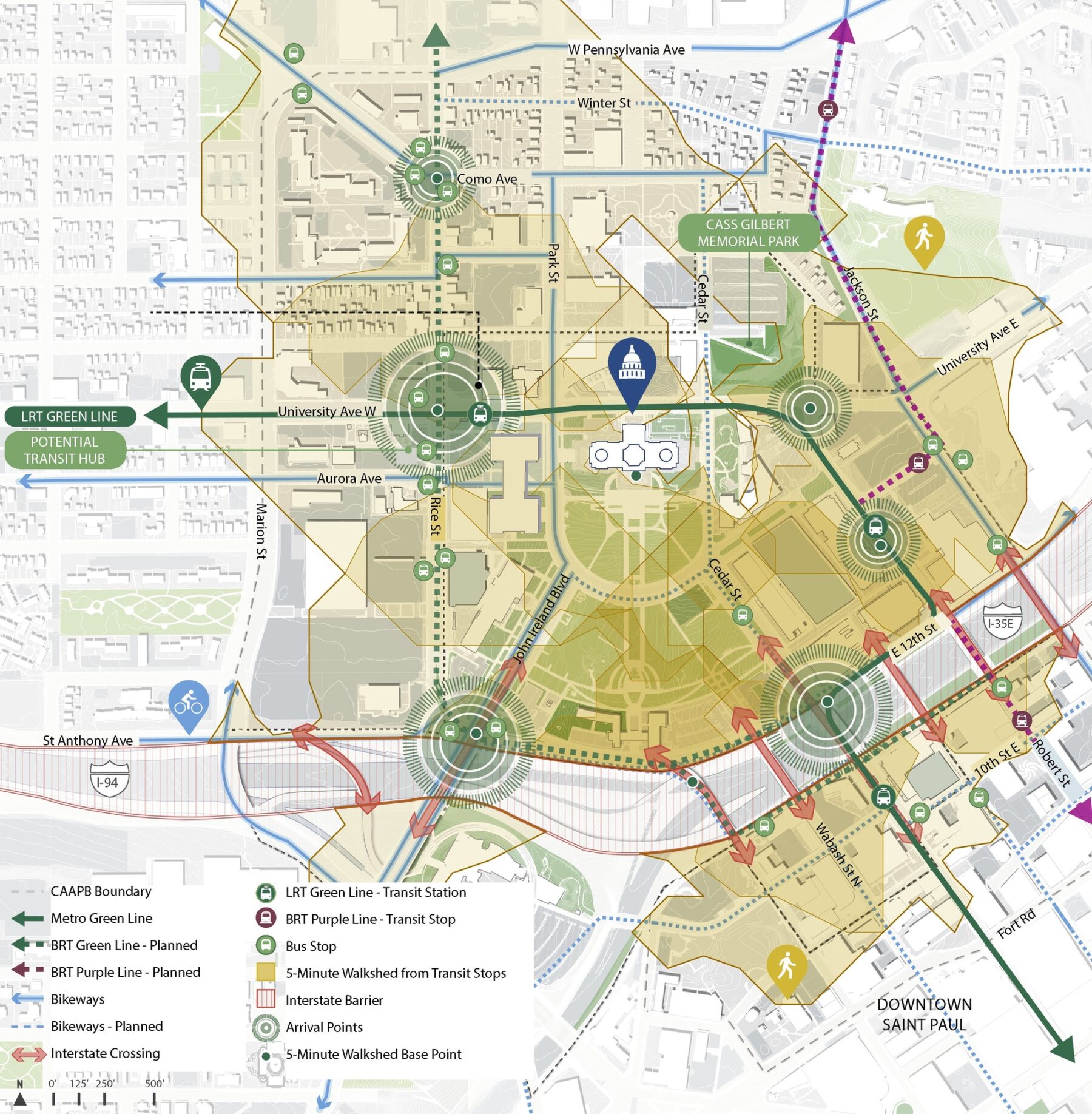
The Campus can be accessed through multiple modes of transportation but the arriving point is lack of sense of space
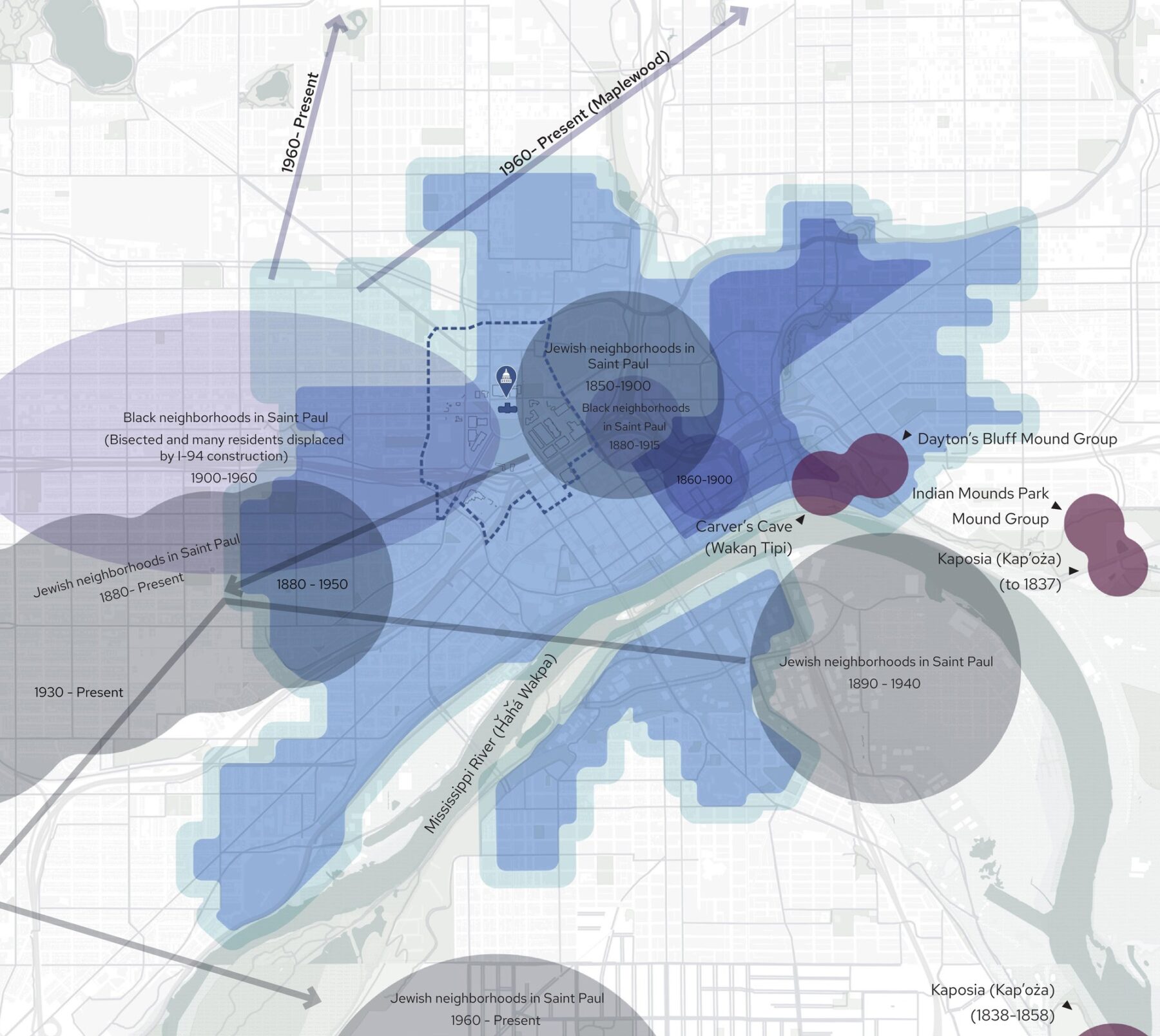
The Capitol Mall area is historically a home for diverse communities
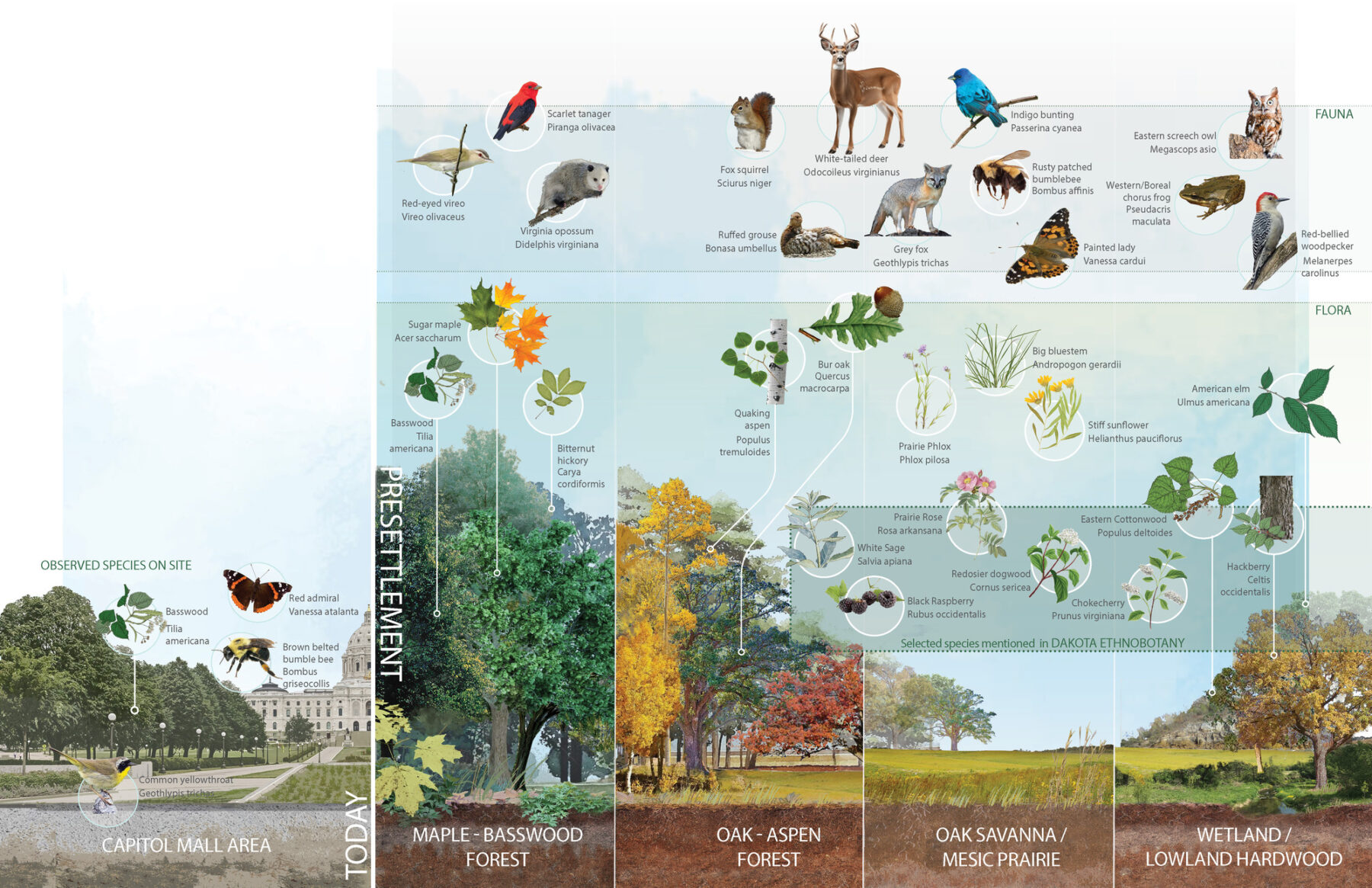
The site has a rich ecosystem heritage pre-settlement
A New Comprehensive Vision
The result of this planning process presents a vision for the site that offers daily life activities and amenities, new forms of cultural expression, more culturally and regionally specific landscape strategies, and integrated security measures, all while respecting and celebrating the historic legacy of the site.
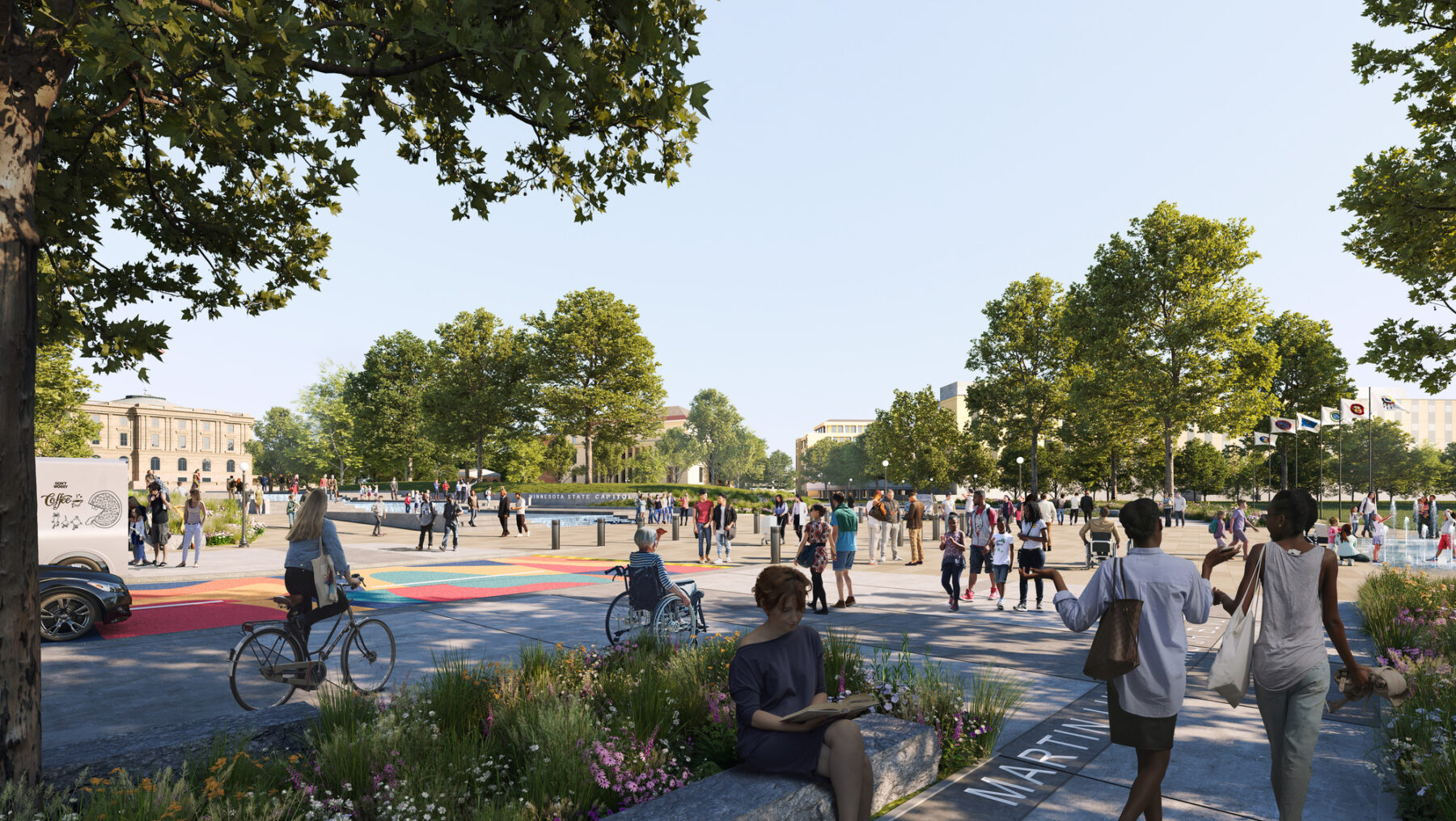
The MLK Commons is an idea that transforms a four lane road into a new community gathering space. The central location ties together a new tribal flag plaza, several new water features, and the upper lawn.
A series of next steps proposed by the design team, including developing a financial model, conducting archaeological studies, and establishing a parking and existing user database, will strengthen both short-term and long-term implementation plans. The first phase focuses on the MLK shared street, a community-shared street that serves as a linear plaza and selected improvements in the Upper and Lower Mall, setting the stage for a unique Capitol ground that is More Welcoming for More Minnesotans.
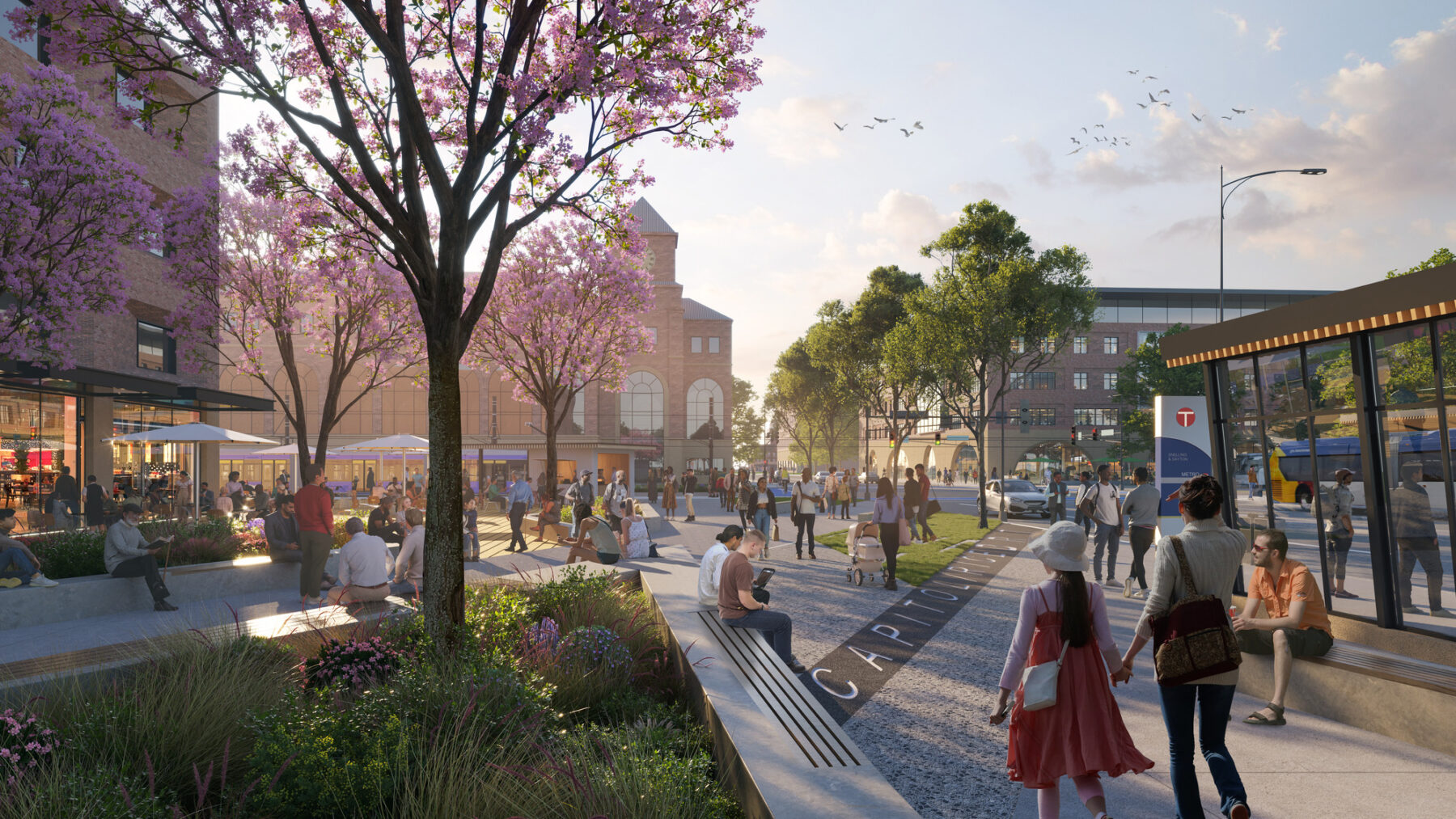
The University and Rice intersection will now become a transit-oriented development with a mobility hub, several new mixed use buildings, and ample pedestrian space
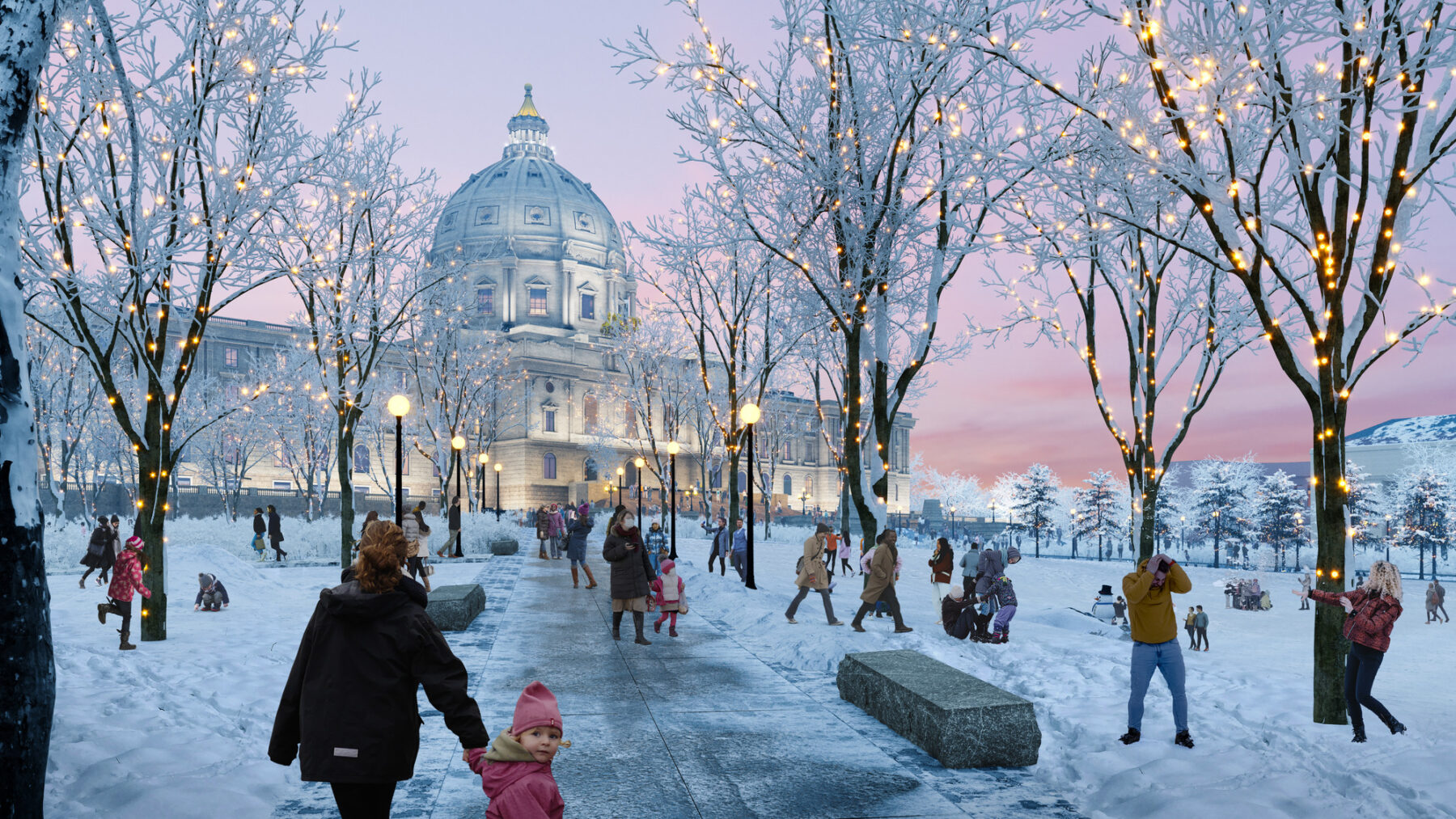
Winter time considerations were top of mind with more direct pedestrian routes and less steep slopes being established for major desired lines
For more information contact Joshua Brooks.
