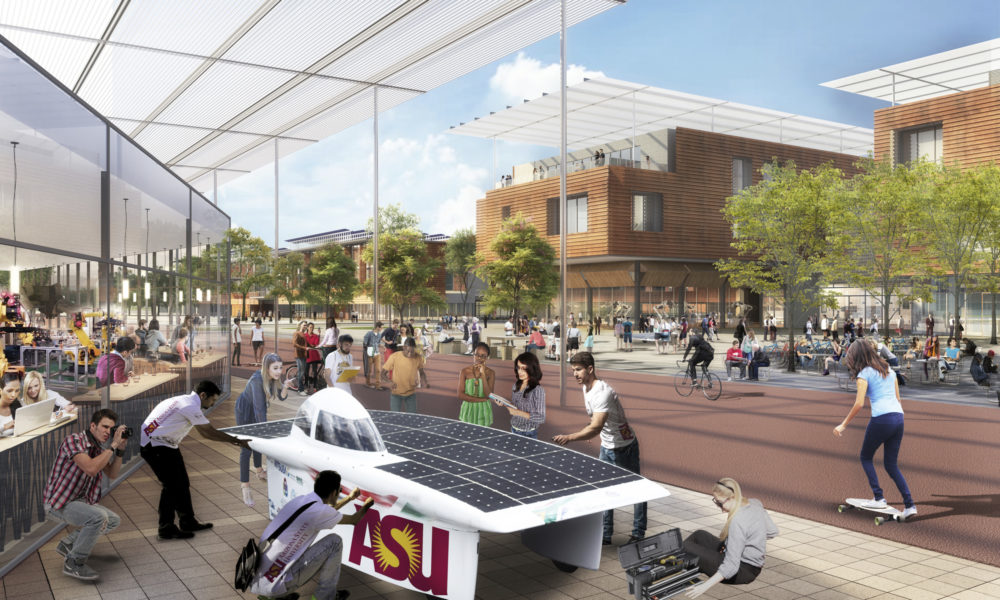
Arizona State University Research District Plan
Mesa, Arizona
 Sasaki
Sasaki
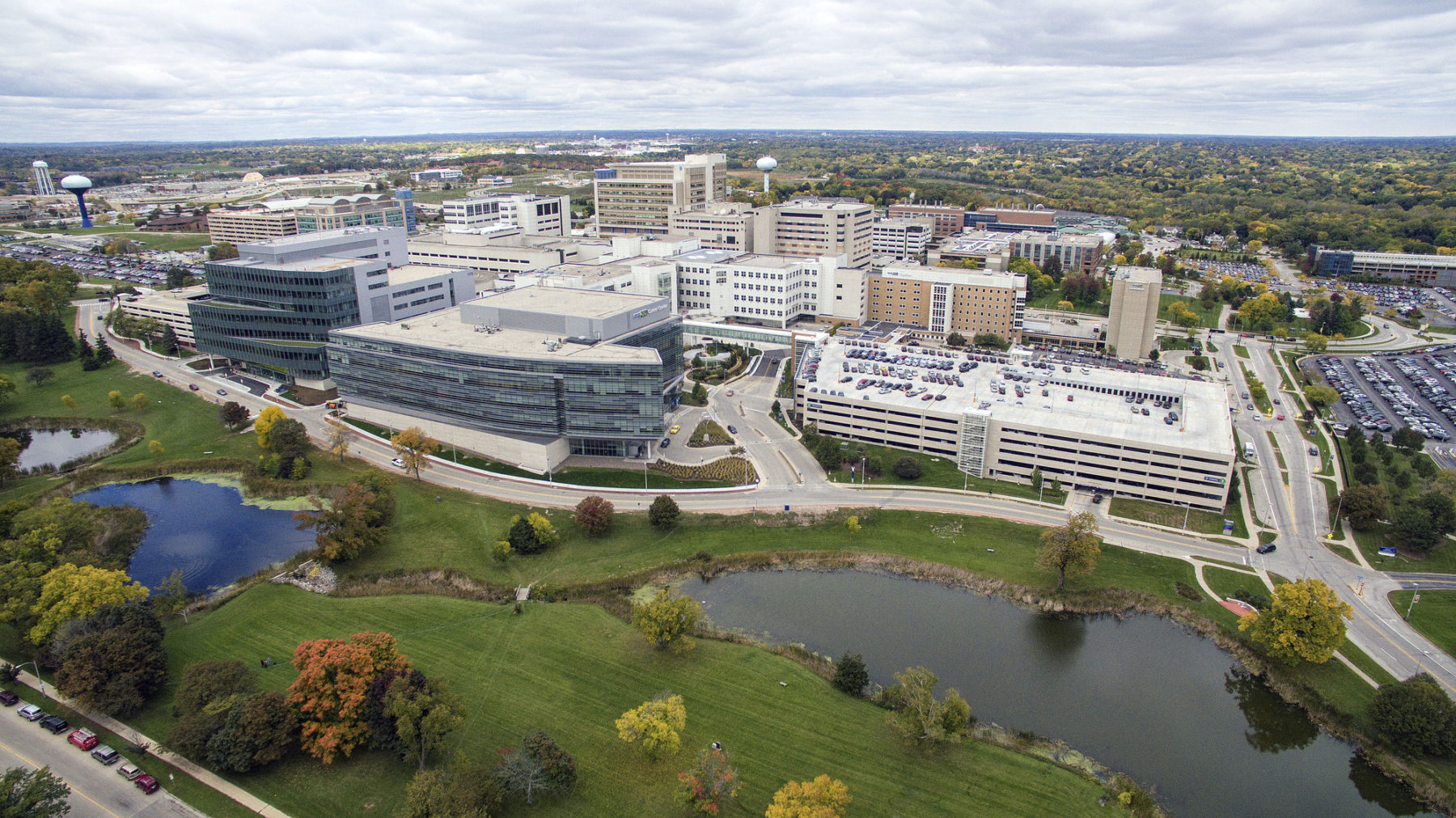
Bird's eye view of the MRMC campus looking northwest (2015)
The Milwaukee Regional Medical Center (MRMC) master plan provides a long-range development vision and implementation strategy to guide MRMC’s evolution from a suburban single-purpose medical center into a mixed-use healthcare campus that is walkable, internally connected, and better integrated with its community context and the emerging Wauwatosa life sciences district.
Sasaki led a master planning process to position MRMC and the City of Wauwatosa for complementary growth over the next 20 years. Already a major community asset and economic engine for the region, MRMC is poised for accelerated development. The plan reflects MRMC’s leadership in healthcare, science, innovation, education, and research. It enhances the identity of MRMC as a place that supports healthy living, bolsters the retention and recruitment of talented staff, and strengthens the region as an employment hub.
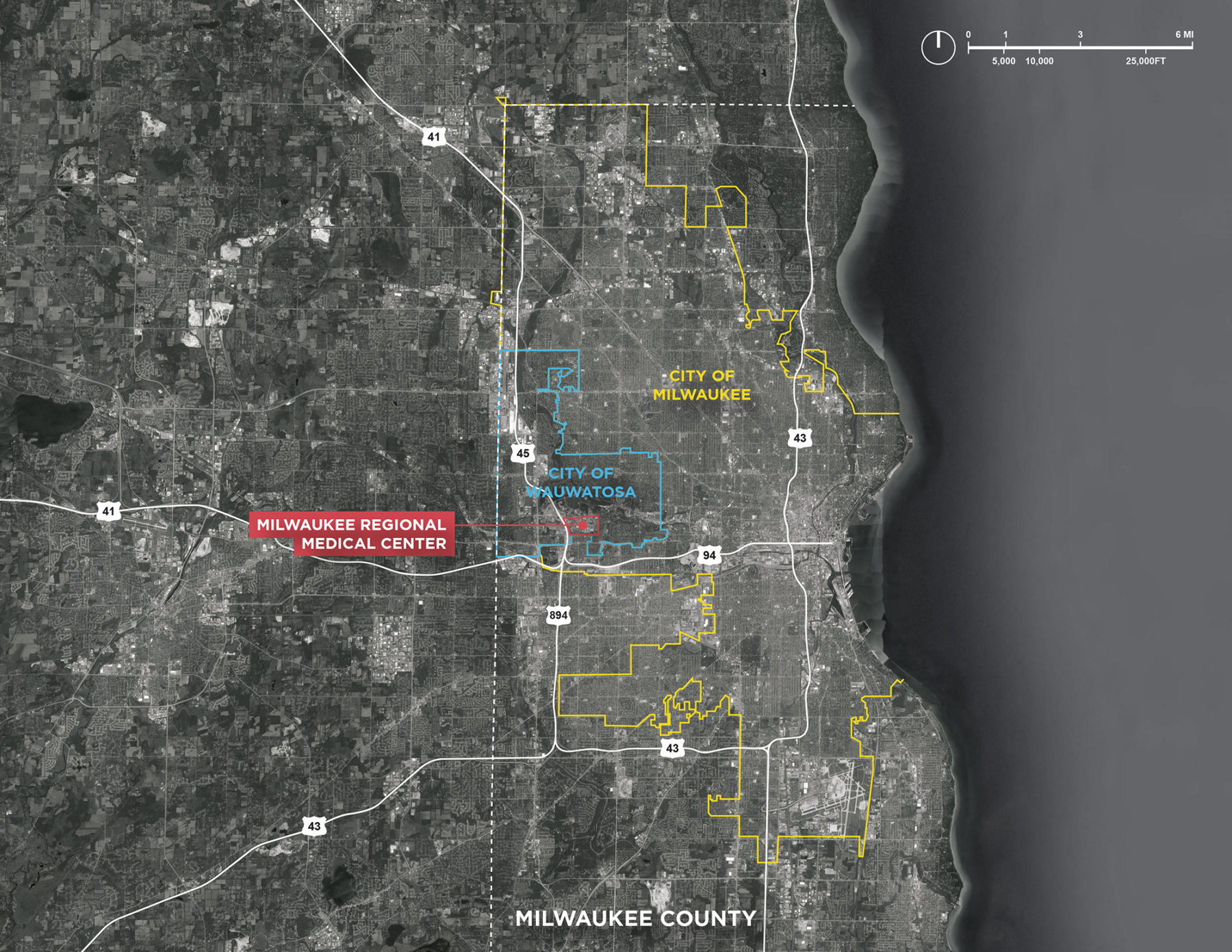
Advancing MRMC’s mission of “one standard of care for all” depends on physical and operational campus considerations. Themes such as institutional growth, campus access and connectivity, changing paradigms of care, and the evolving notion of what makes a good workplace influence facilities choices that will determine the physical quality and character of the MRMC campus in the future. In order to remain competitive among top-tier medical institutions around the United States, MRMC is prioritizing investment in the kinds of uses, spaces, and amenities that contribute to a great place and campus.
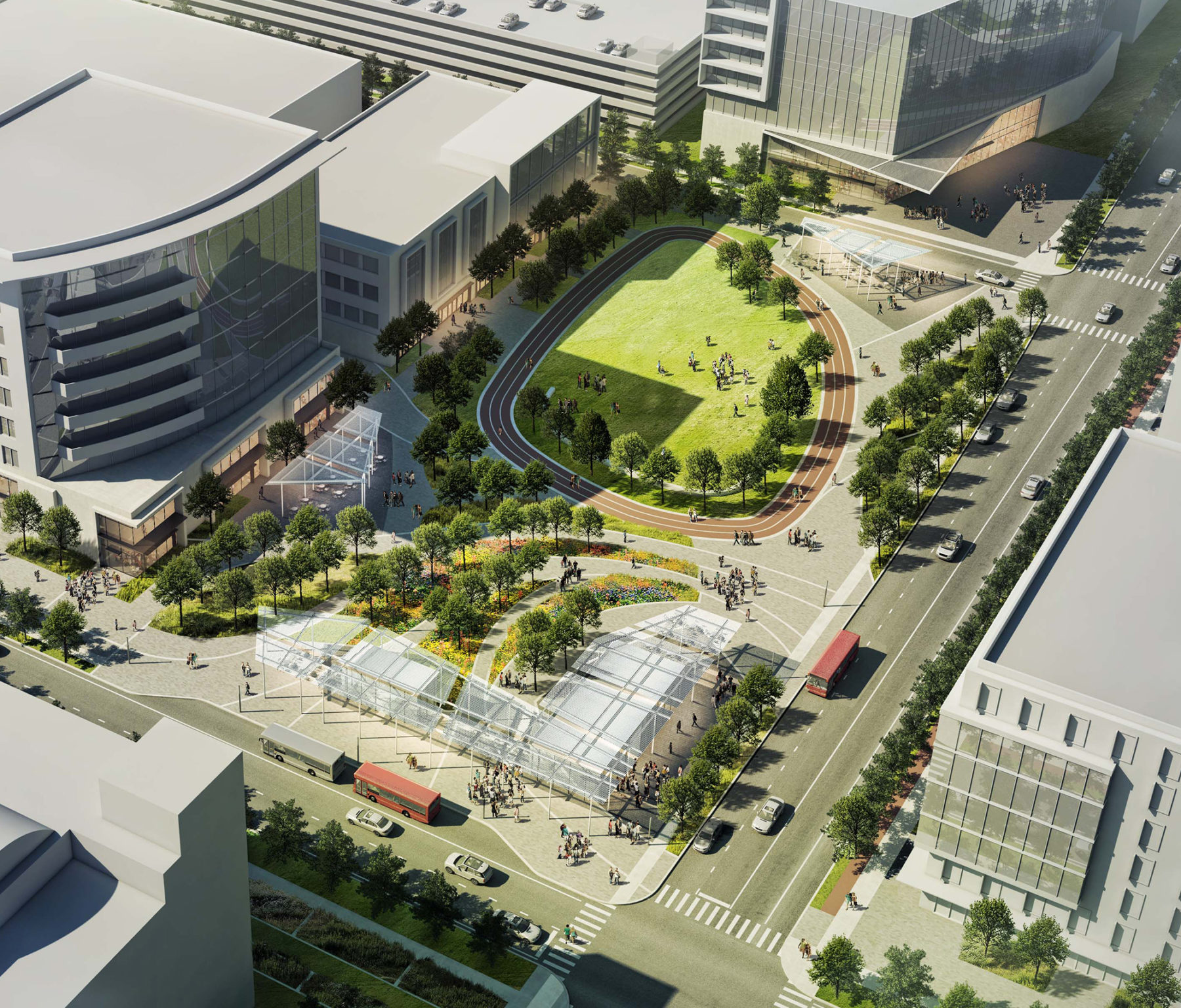
Proposed MRMC Transit Plaza will improve mobility options and provide a new high-quality, multi-use recreational area and central green space for the campus
The master plan provides a forum for MRMC’s member institutions to implement a coordinated campus vision that benefits each institution and the campus as a whole. MRMC leadership is leveraging the master plan to manage growth collectively and strategically, with a focus on the following campus goals:
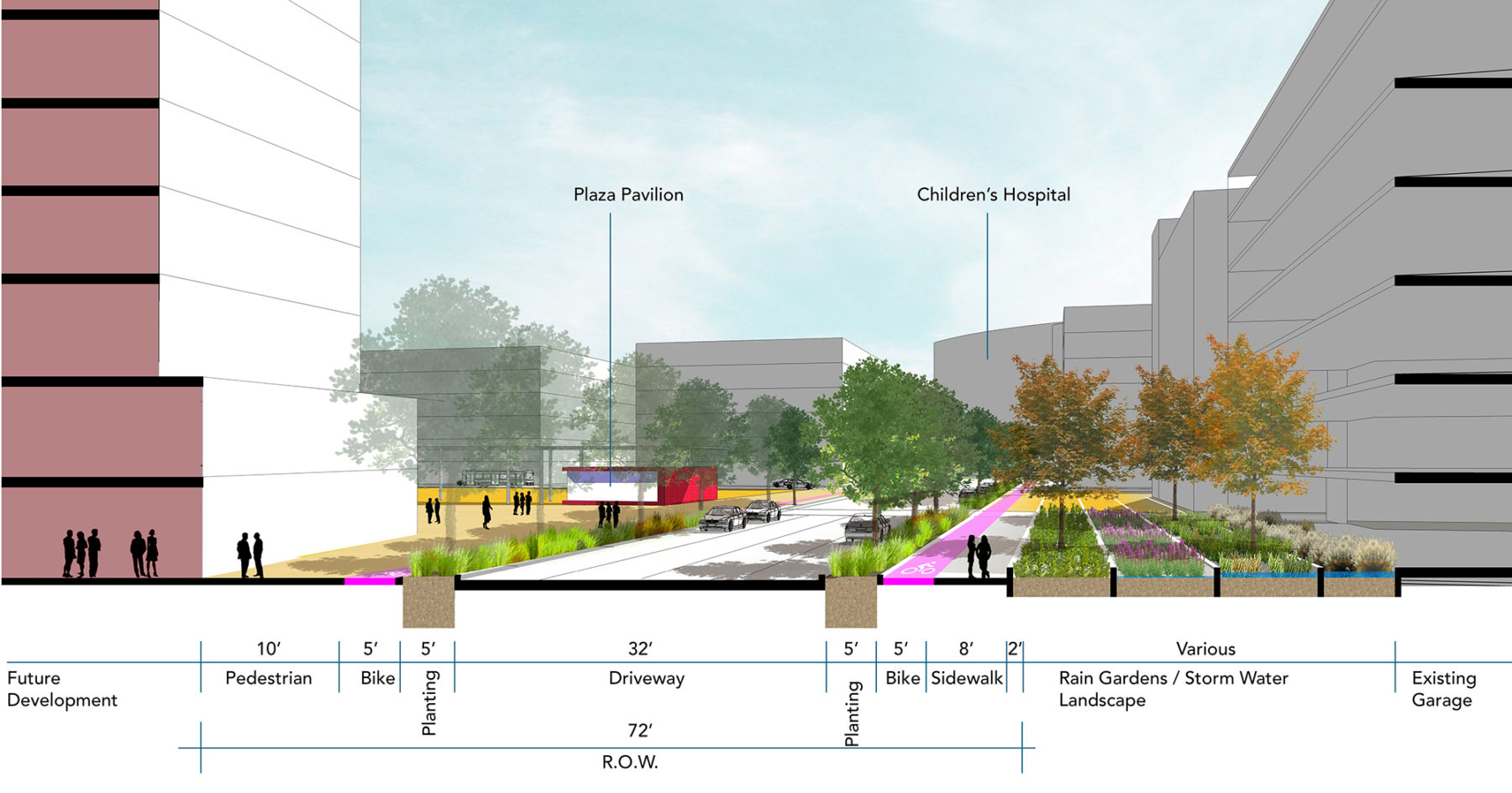
MRMC is a consortium of six leading health care institutions including Froedtert Hospital, Children’s Hospital, Medical College of Wisconsin, BloodCenter of Wisconsin, Curative Care Network, and Milwaukee County Behavioral Health Division. Sasaki collaborated with Graef and Nelson\Nygaard to develop the plan.
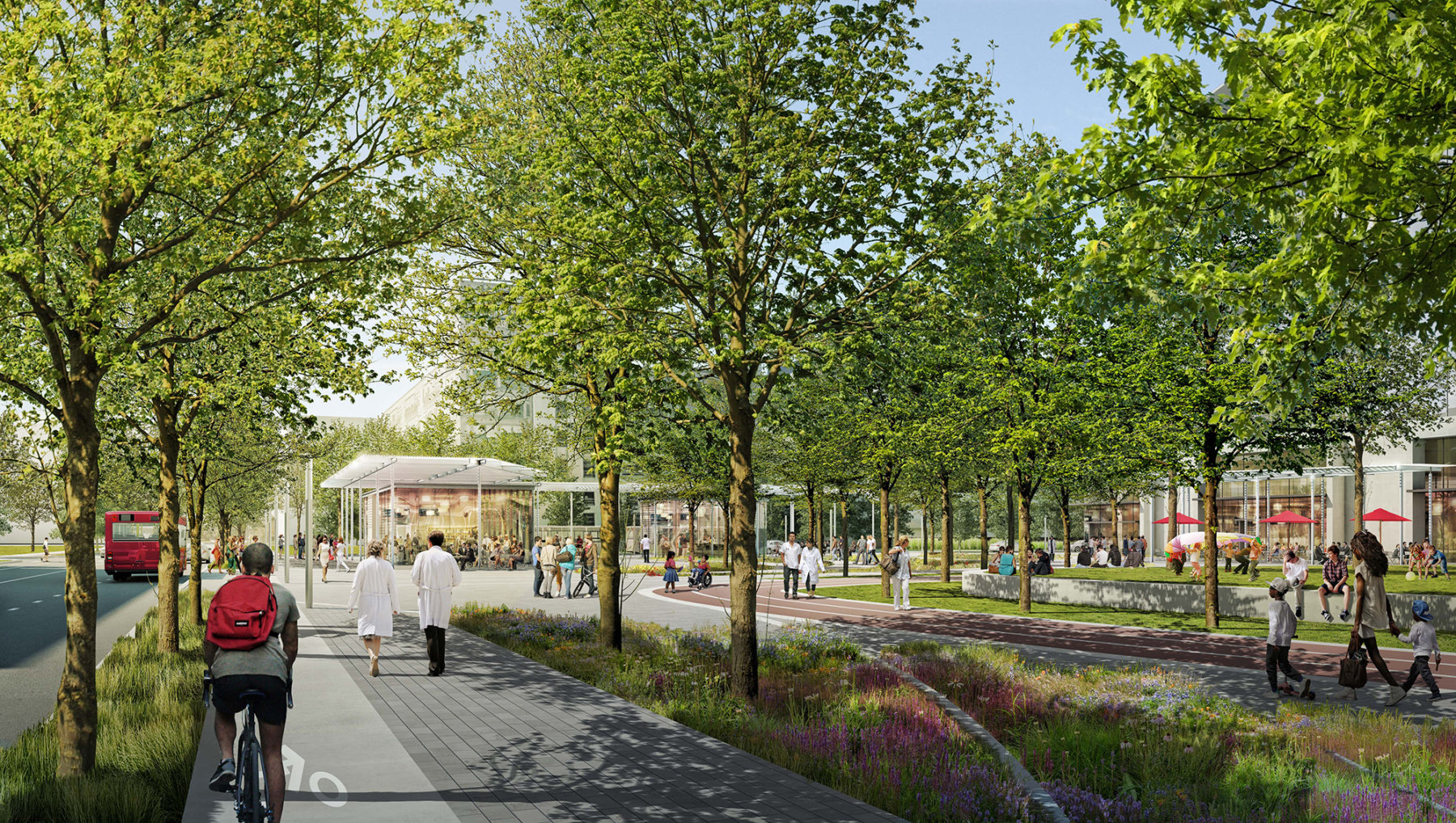
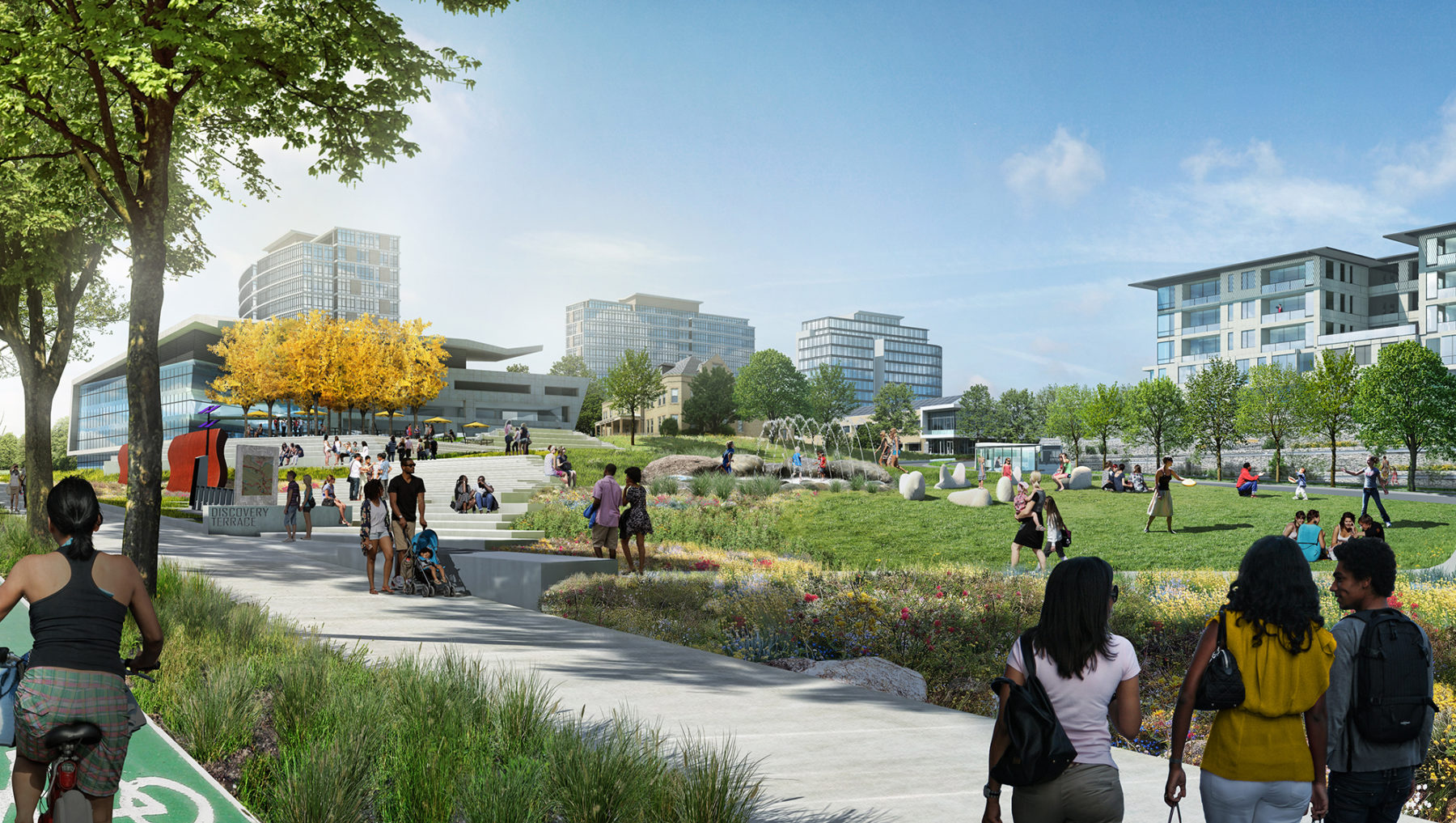
Proposed green spaces at MRMC and the broader health sciences district will provide benefits to the campus and adjacent neighborhoods
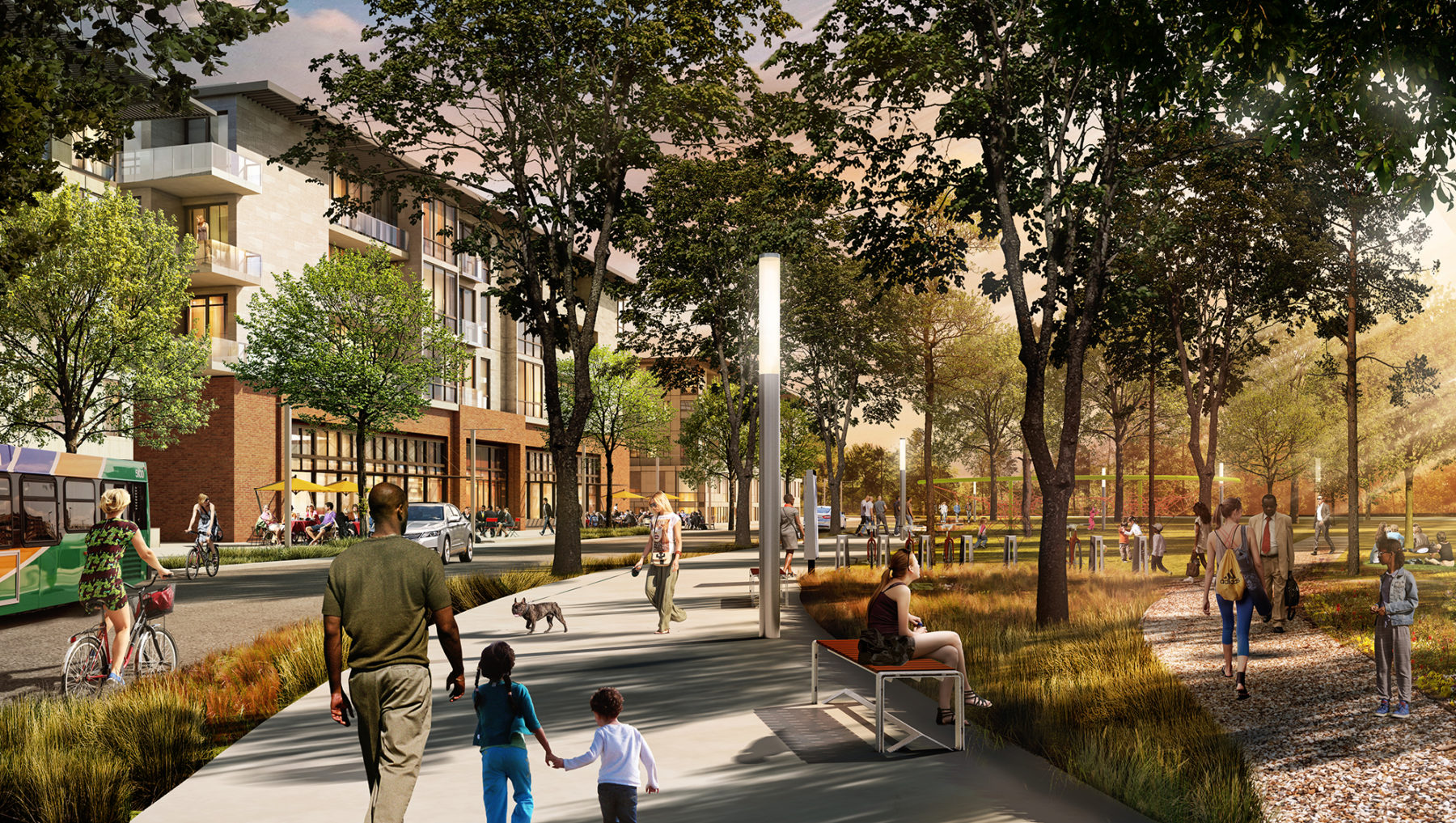
The MRMC master plan identifies improved pedestrian connections and walkability on the campus
For more information contact Fred Merrill.