Creating a vibrant urban environment for the renowned hospitality company
Marriott International Headquarters & Hotel Landscape Design
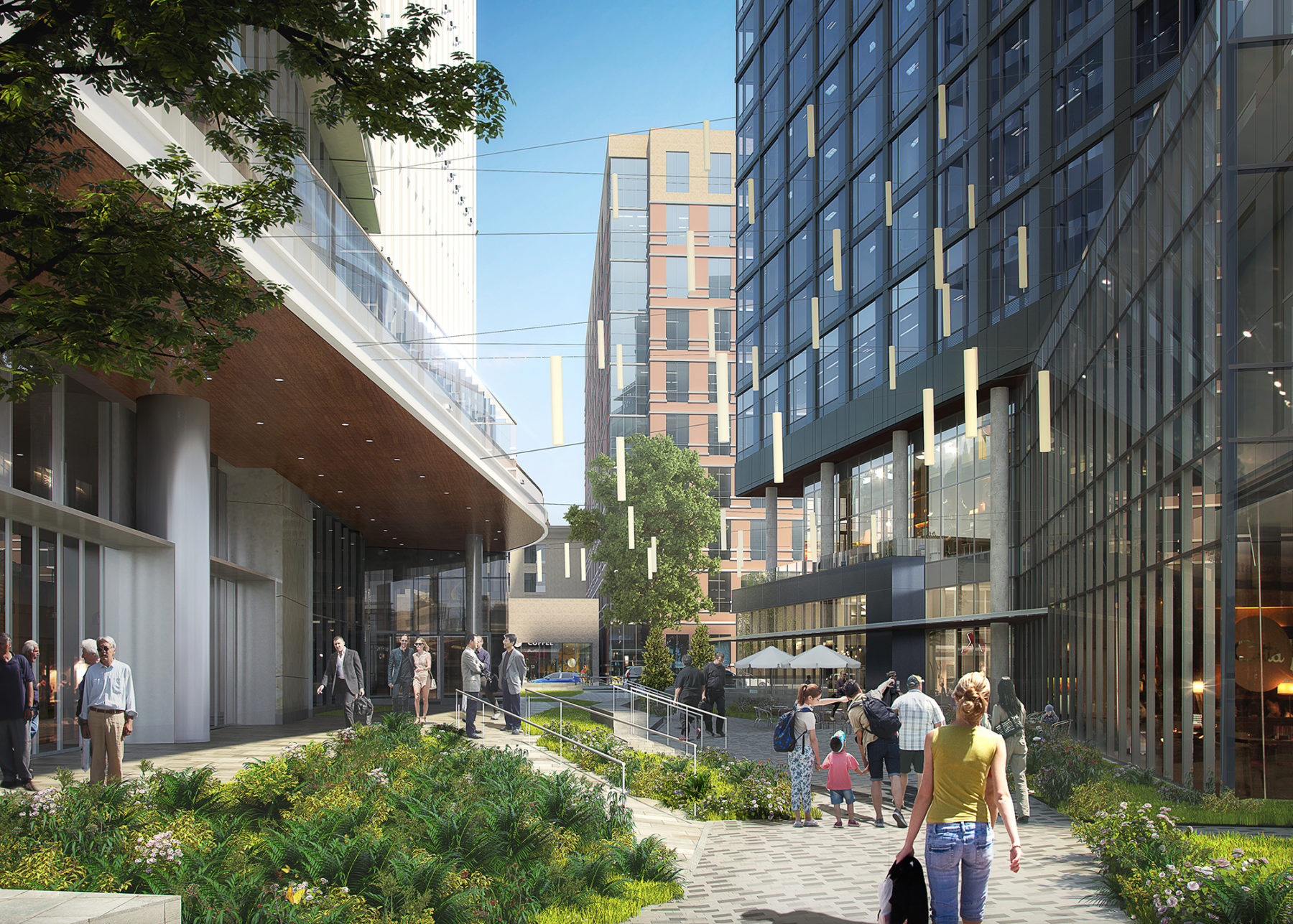
Abundant native plantings frame the dynamic geometry of the public walkway connecting through the site. Granite seatwalls frame the space and a web of catenary light fixtures above illuminate a gathering space for Marriott guests, associates, and the general public to enjoy.
Marriott International has been headquartered in suburban Montgomery County, Maryland for over sixty years. In a shift to a more interesting and complex urban site near transit, Marriott is building their new 785,000 square foot global headquarters and hotel in downtown Bethesda—a short walk from the Metro station.
In collaboration with Gensler’s DC office, Sasaki developed a landscape design that reflects the world-class nature of the distinctly urban complex with a public pedestrian way through heart of the site. The street level landscape design of a plaza which is a through-block connection between Wisconsin Avenue and Woodmont Avenue connects pedestrians to the transit station and makes a distinctive setting and address for Marriott. The dynamic geometry of paths and planting has multiple layers of overhead catenary lighting between the office and hotel leading the eye upward between the two high rise buildings.
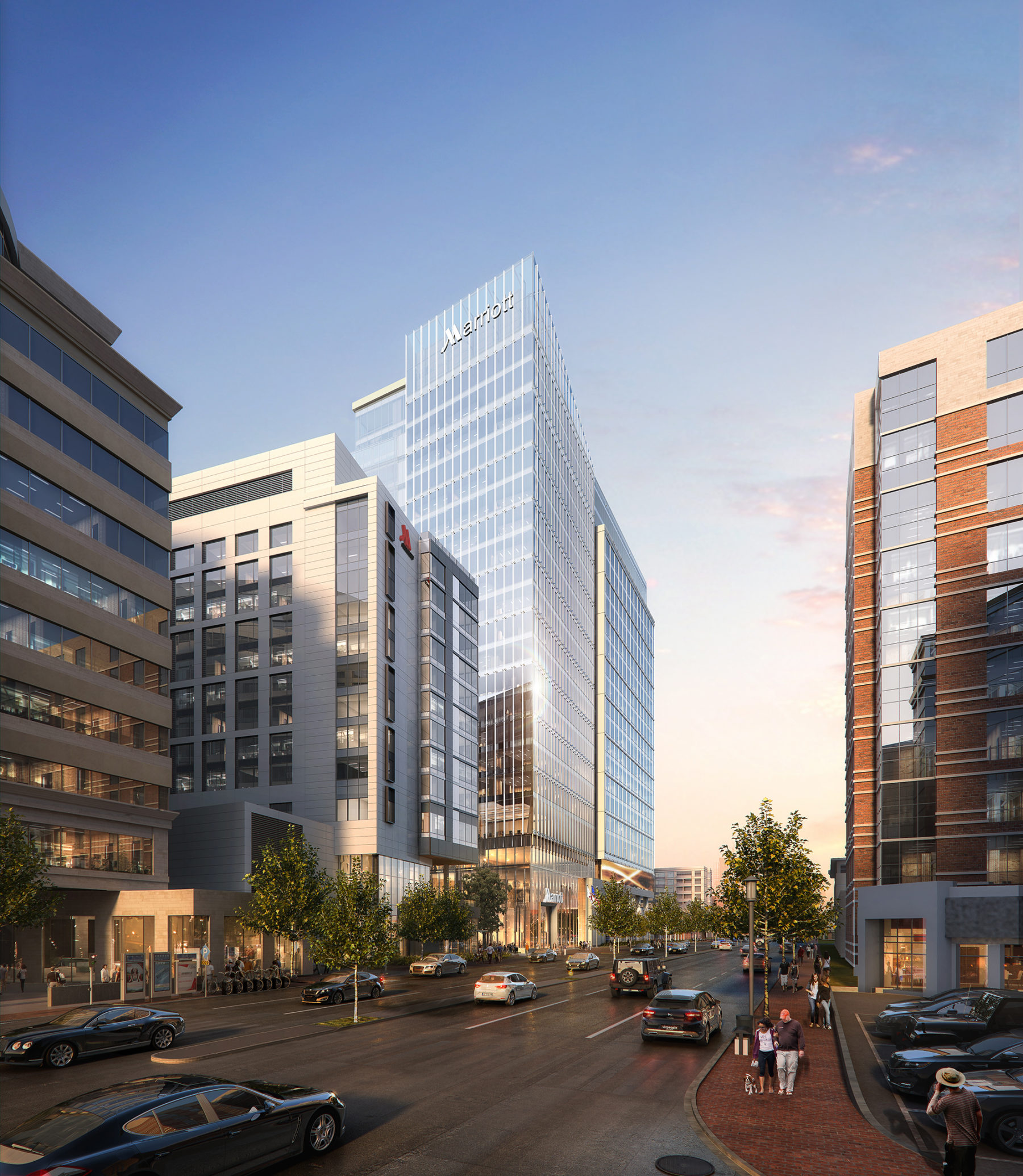
The new Marriott International Headquarters & Hotel complex includes the tallest building in downtown Bethesda, creating a landmark on the skyline
The street level plaza is designed to be complementary with the architectural aesthetic. On both sides of the main walkway of the plaza, the landscape design has distinct zones for outdoor use by the hotel and office defined by planting zones as well as public seating areas. Granite seatwalls and abundant perennial and shrub plantings mark the entries at the east and west ends of the public open space and a large American elm tree is a landmark at the Wisconsin Avenue entrance. To accommodate Montgomery County stormwater management regulations, permeable precast concrete unit pavers make up the central spine of the plaza to allow for bioretention to occur below the surface.
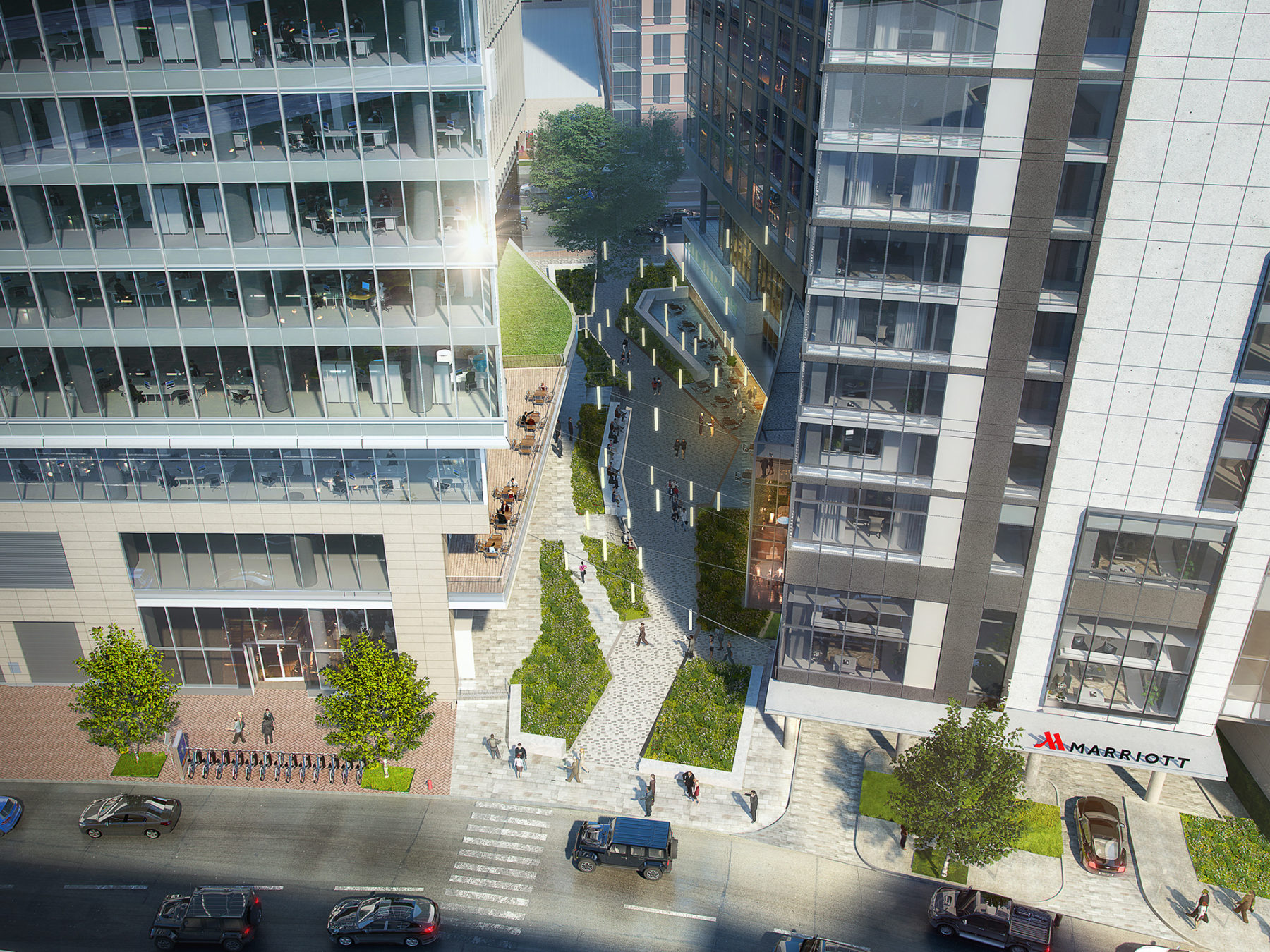
The landscape between the hotel and office buildings has usable outdoor spaces related to each building and is an accessible pedestrian route between Wisconsin and Woodmont Avenues that is a shortcut to the transit station
At the roof levels, green roofs cover all areas not occupied by mechanical equipment. With generous soil profiles to meet stormwater management regulations, the selected sedum palette for the green roof areas will thrive. At the office building roof terrace, a more substantial planting palette is provided that enhances a usable roof garden space for the day-to-day well-being of Marriott employees. Groves of river birch (Betula nigra) trees are planted within swaths of native herbaceous plantings including bristleleaf sedge (Carex eburnea), blazing star (Liatris spicata), purple lovegrass (Eragrostis spectabilis), and lambs’ ears (Stachys byzantina). Innovative approaches to illumination were coordinated with the lighting designer to provide accent lighting of planting, including the ornamental birch trees, and integrated strips of light in the wood seating elements.
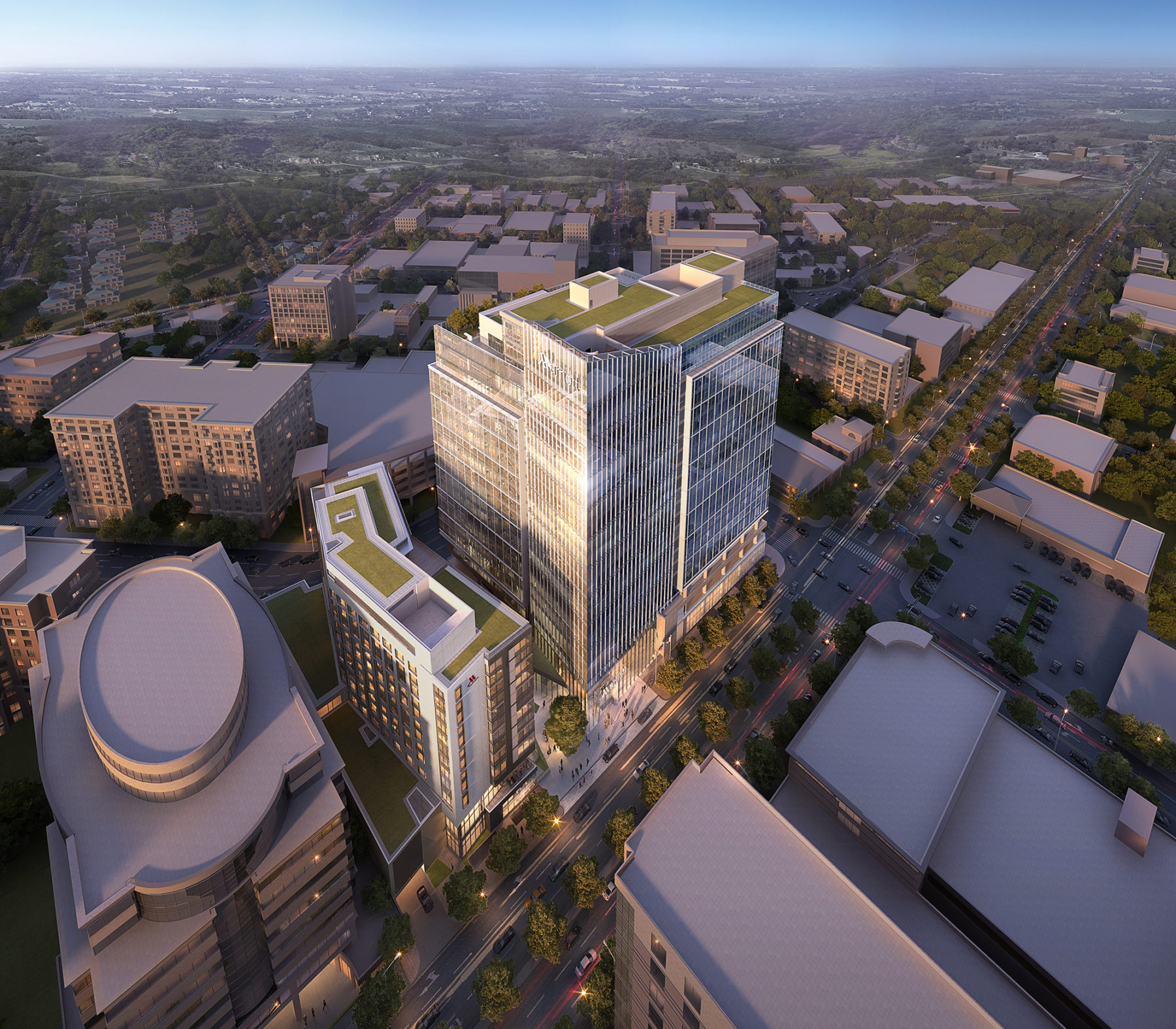
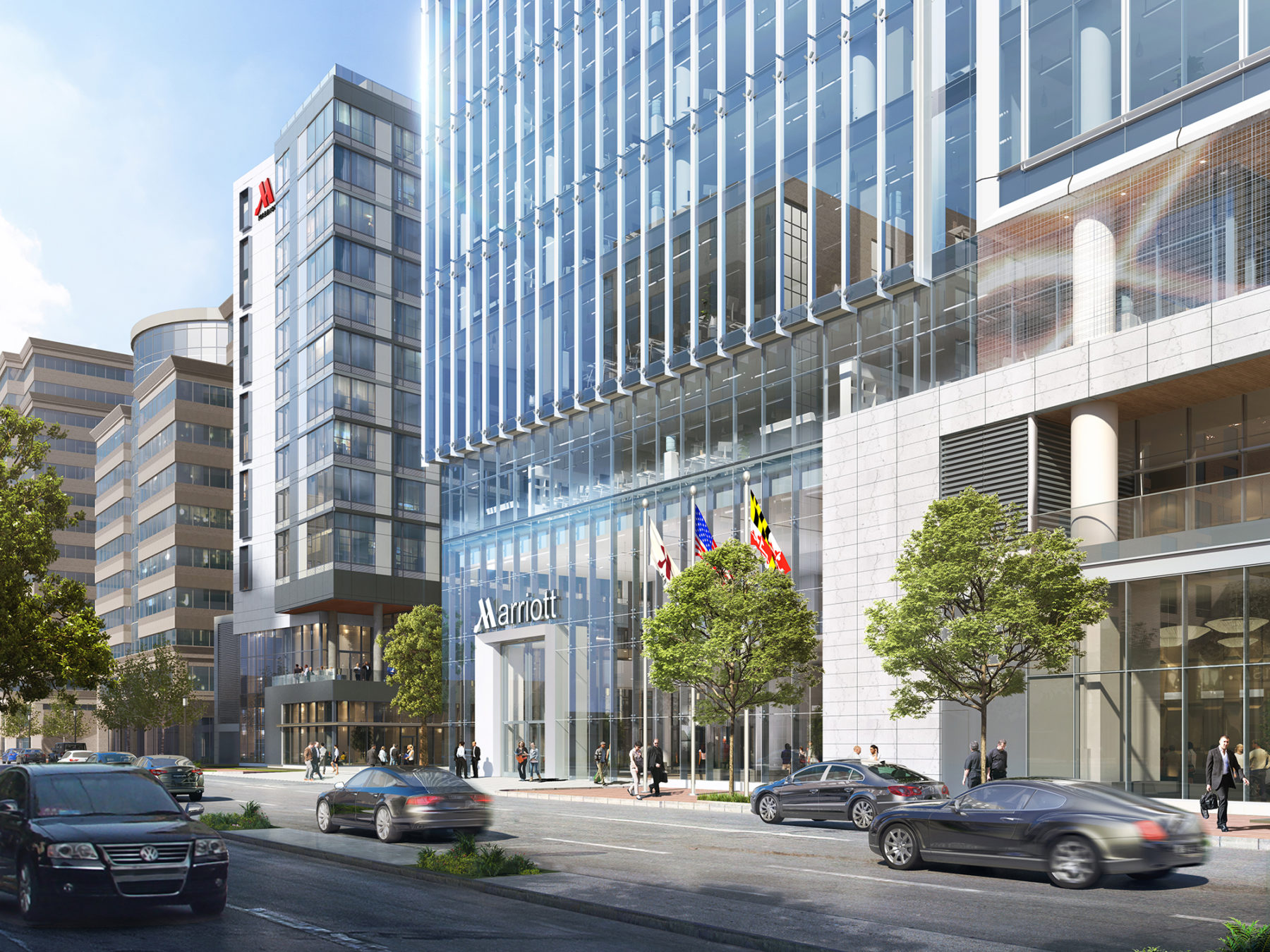
On Wisconsin Avenue, a new lay-by lane is created to allow for passenger pick-up and drop-off. Sheer curtain wall glass reveals the airy 2+ story lobby of the new Marriott International Headquarters building.
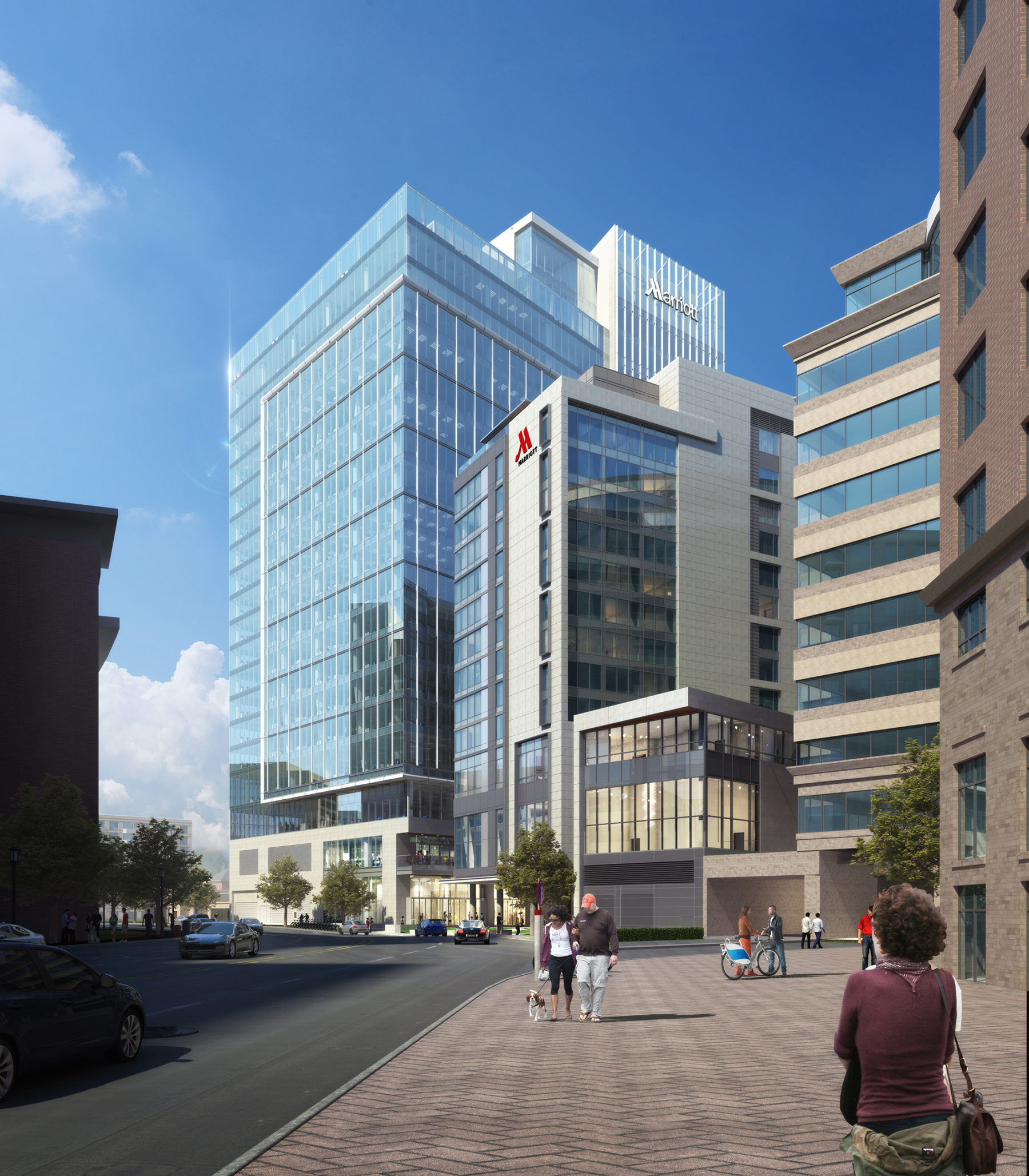
Street-level approach along Wisconsin Avenue
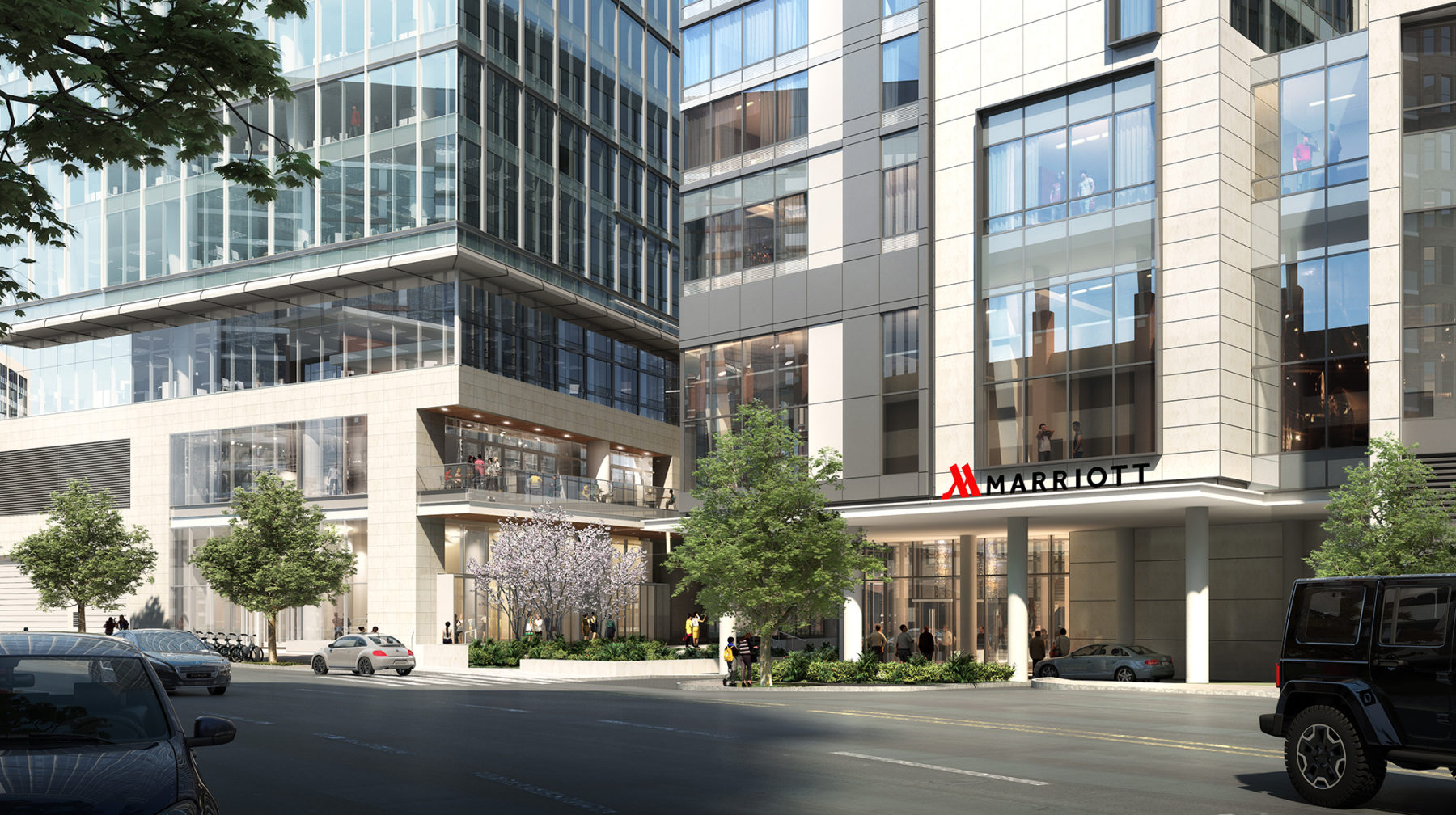
A covered porte-cochere at the Marriott International Hotel on Woodmont Avenue shields guests from the elements. A new Montgomery County Bikeshare station is provided to promote a healthy alternate to ridesharing or other means of arrival to the site.
On Wisconsin Avenue, a new lay-by lane is created to allow for passenger pick-up and drop-off. Sheer curtain wall glass reveals the airy 2+ story lobby of the new Marriott International Headquarters building.
Street-level approach along Wisconsin Avenue
A covered porte-cochere at the Marriott International Hotel on Woodmont Avenue shields guests from the elements. A new Montgomery County Bikeshare station is provided to promote a healthy alternate to ridesharing or other means of arrival to the site.
The new Marriott International Headquarters & Hotel opened in September 2022 and is the new home to over 3,500 employees in Bethesda’s tallest building. The office building is expected to earn LEED Gold Certification and features a childcare center, fitness center, and cafeteria for Marriott associates. The siting of the new complex will promote greater transit use among employees via the Bethesda Metro station and will be a landmark addition to the Bethesda skyline.
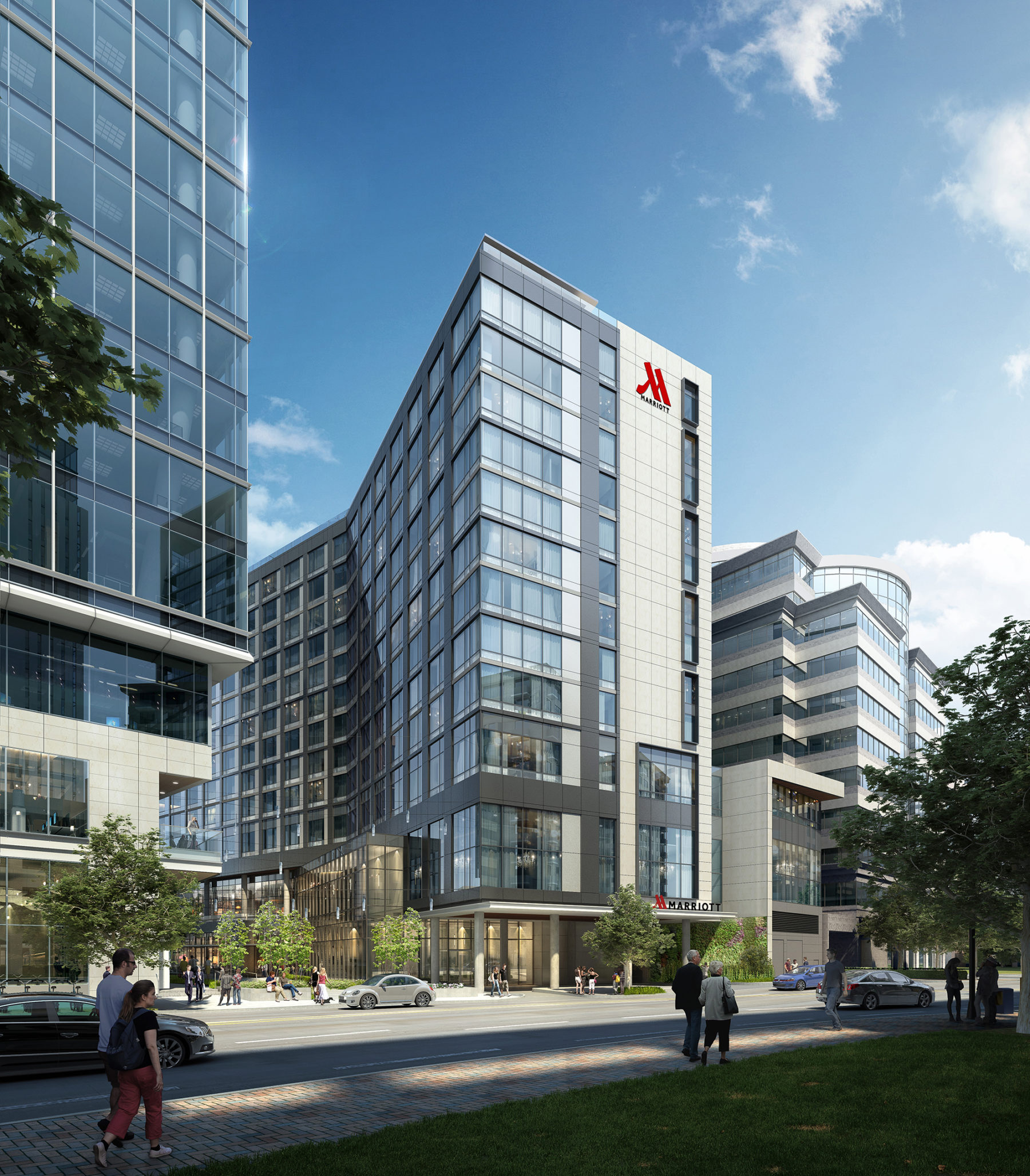
For more information contact Alan Ward.
