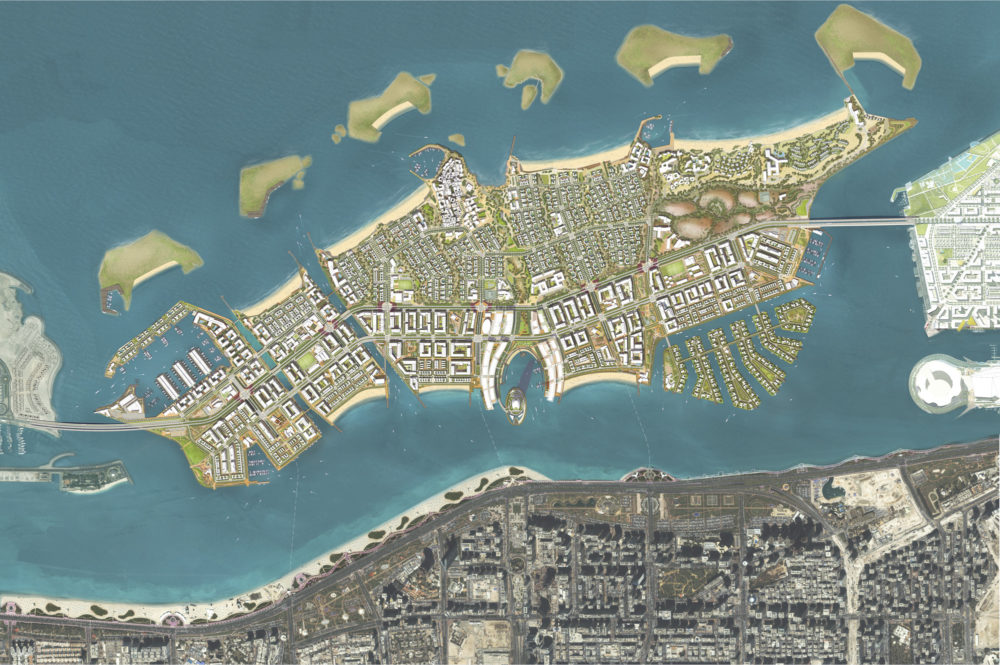
Lulu Island Detailed Master Plan
Abu Dhabi, United Arab Emirates
 Sasaki
Sasaki
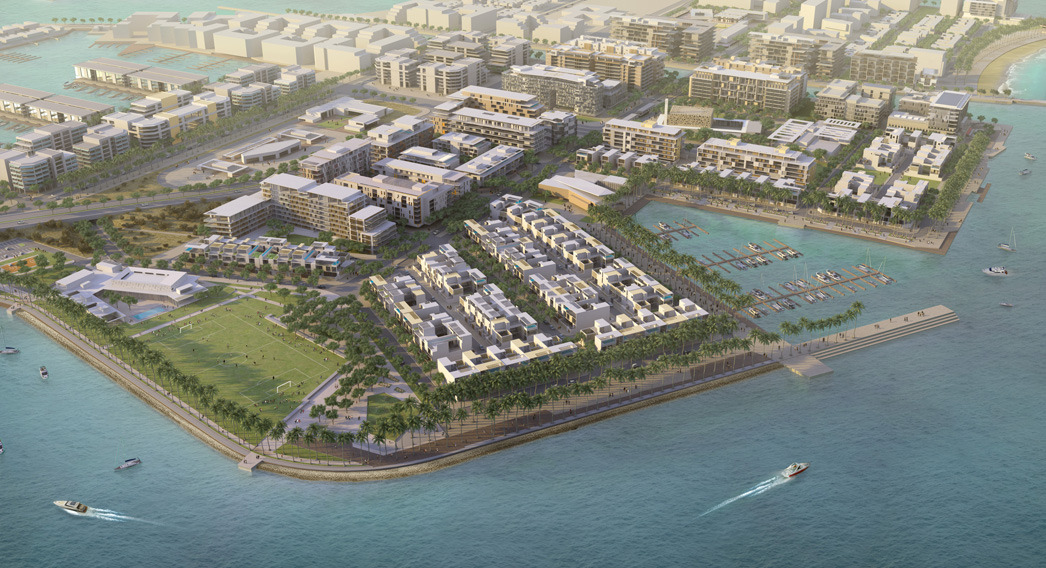
After completing the master plan for Lulu Island in Abu Dhabi, Sasaki was engaged to provide design for Neighborhood 3 as a part of the initial implementation phases of the larger Lulu Island mixed-use project. Located at the west end of the island, the neighborhood is conceived of as a self-sustaining live-work community with significant ties to the city. It is characterized by its connection to the water, where dwellings, work areas, commercial uses, and public spaces overlook and spill out onto the neighborhood’s marina, canal, and waterfront promenade. The neighborhood is pedestrian-oriented, supported by multiple public transit options.
The neighborhood is defined by a continuous ridge of tall buildings running along Lulu Boulevard, and a series tall buildings flanking both marina and water canal edges. Mid- and low-rise building blocks are grouped of at the center of the neighborhood. The buildings step down in the form of terraces toward the neighborhood center and the waterfront, maximizing views of the sea and city. The neighborhood accommodates 45,200 square meters of hospitality, public amenities, and commercial space and 300,086 square meters of residential program in the form of apartments and townhouses.
Apartment building blocks are lined along the higher built spines, while townhouses, loft apartments, and special public building blocks fill the mid- and low-rise areas of the neighborhood. Rows of townhouses create a continuous built edge along the neighborhood’s park, marina, and waterfront defining the first elevation of Lulu’s city side to the water and Abu Dhabi.
Achieving the goals of the island’s master plan using the Estidama program, the design of Neighborhood 3 reaches a high degree of sustainability. Building blocks as well as individual buildings throughout the neighborhood mitigate the weather, creating special microclimates and areas of comfort. The neighborhood’s community facilities achieved a rating of 5 Pearls in the Estidama System (equivalent to LEED® Platinum), while the townhouses were rated in the Living Building category.
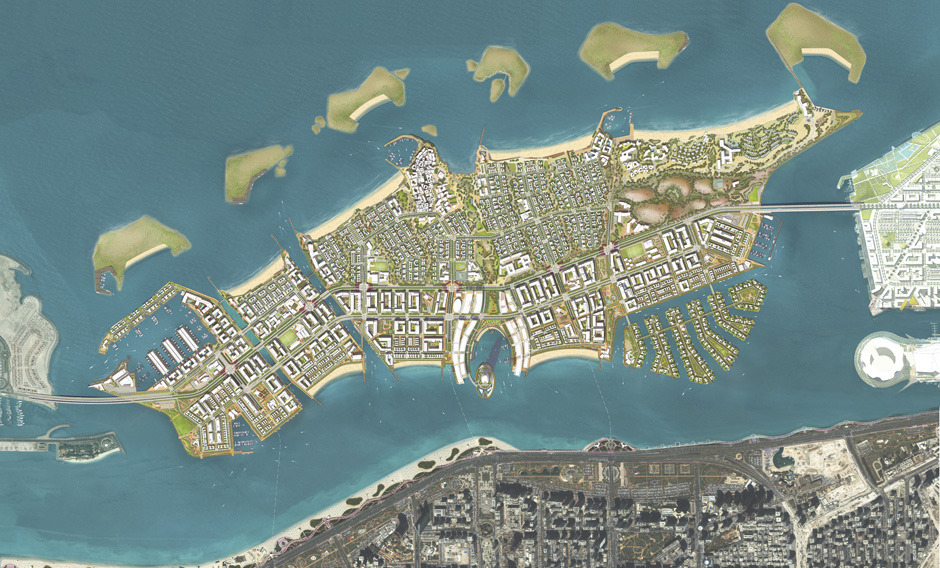
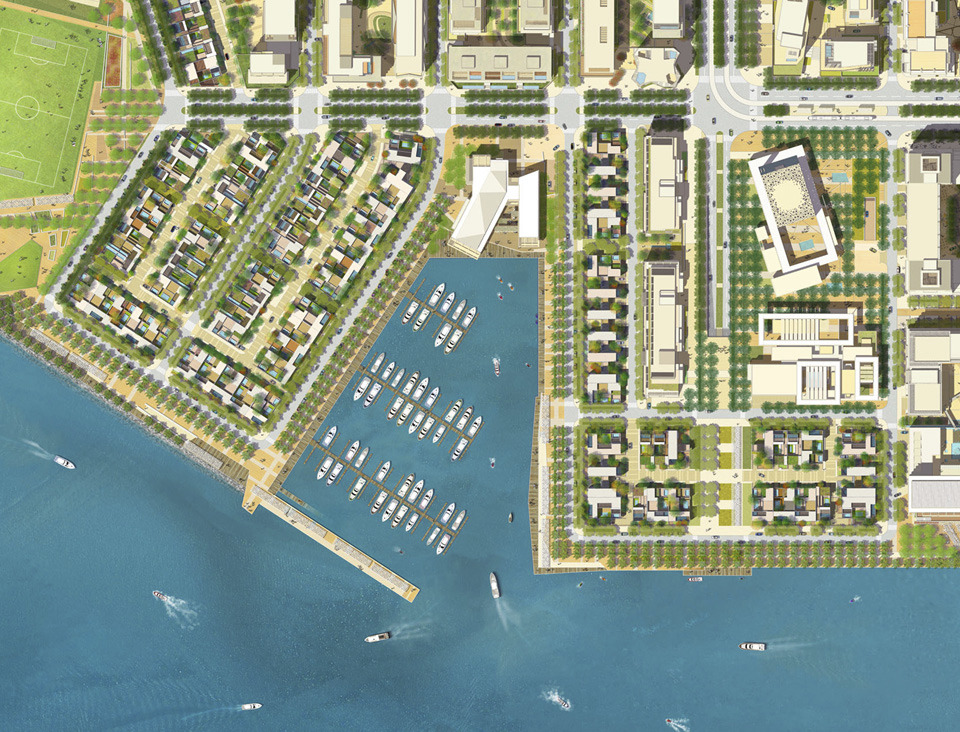
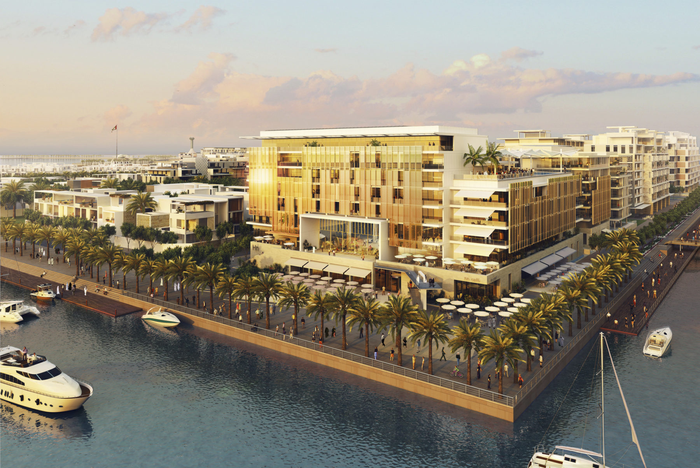
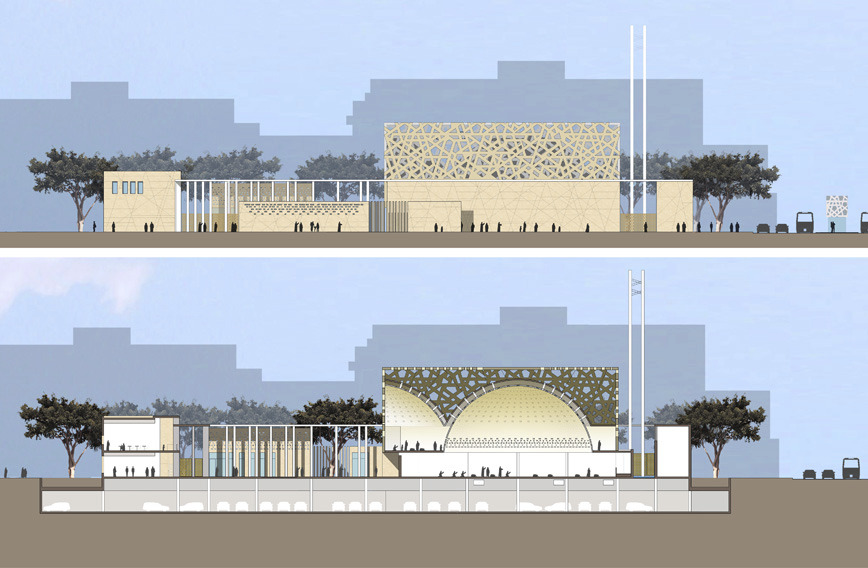
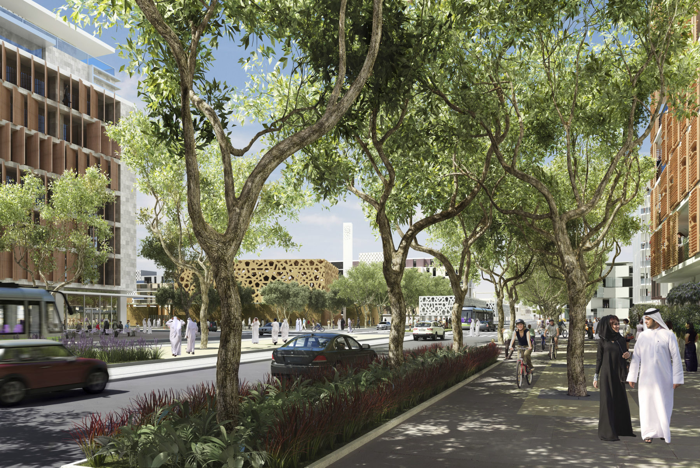
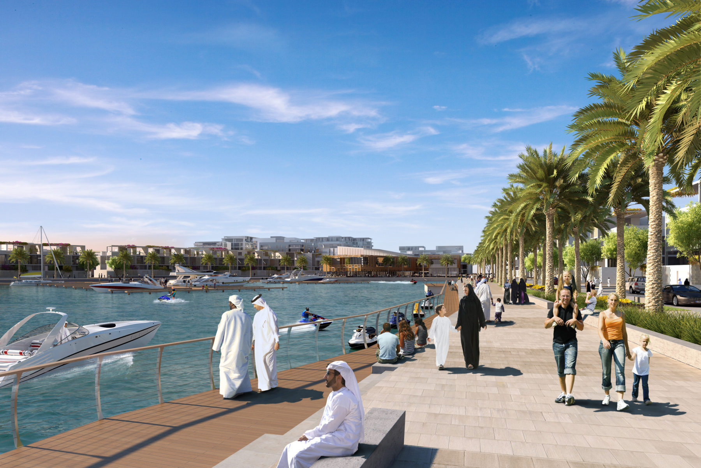
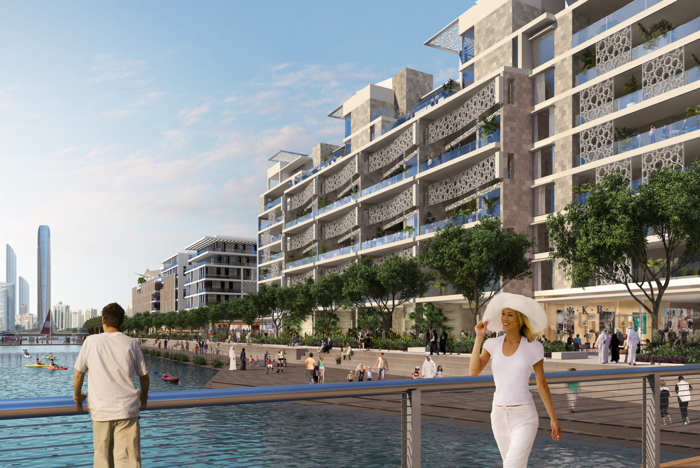
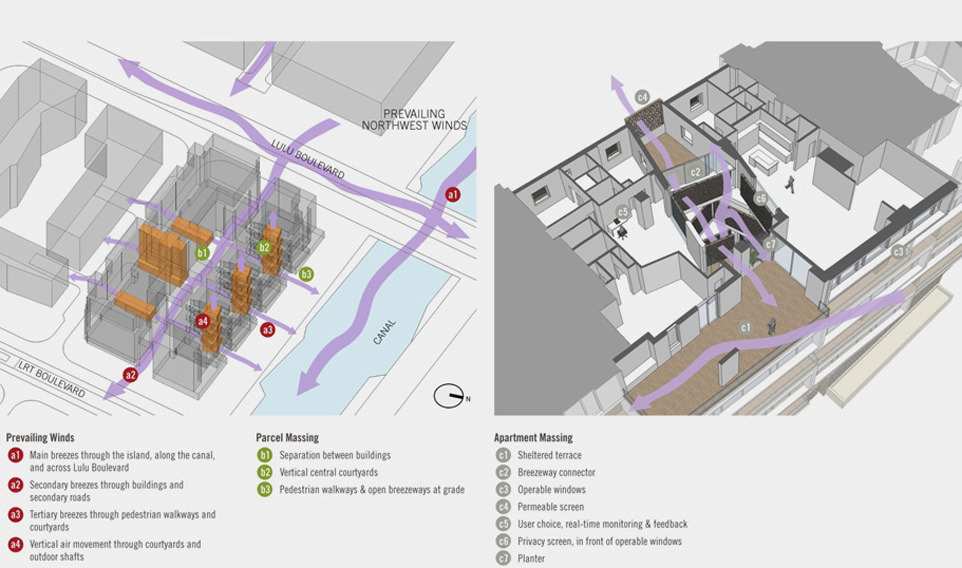
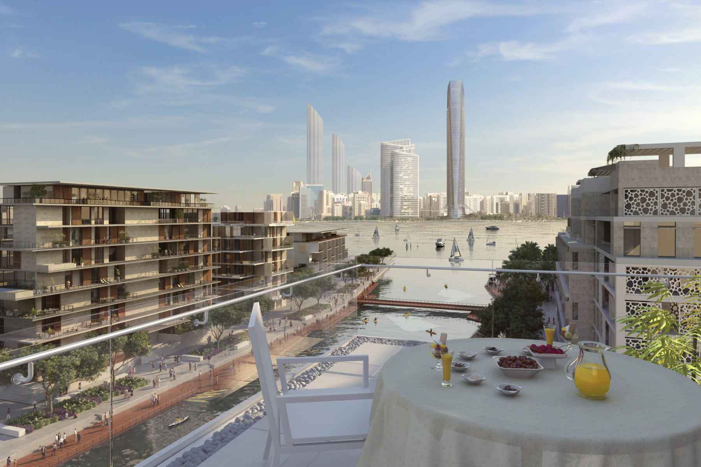
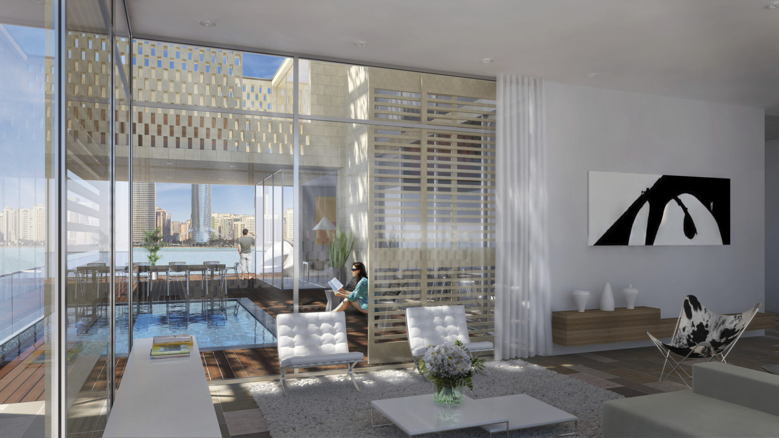
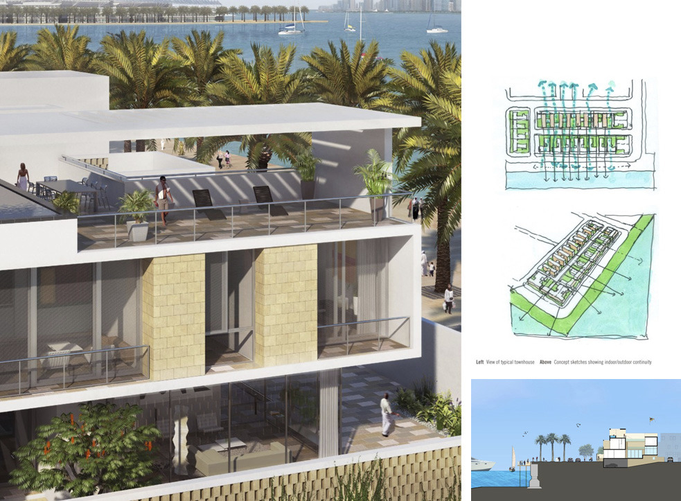
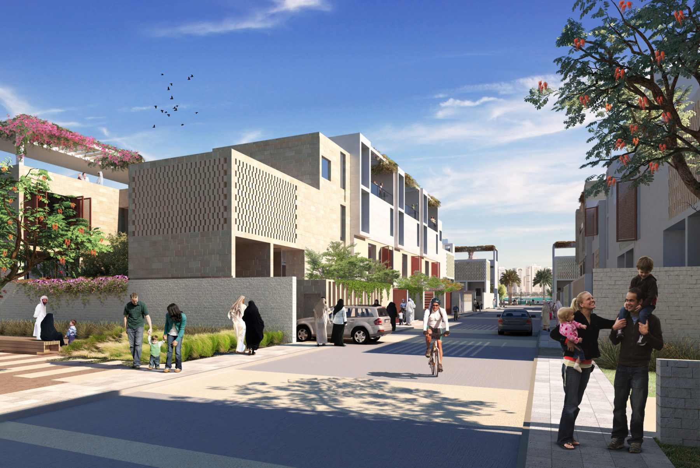
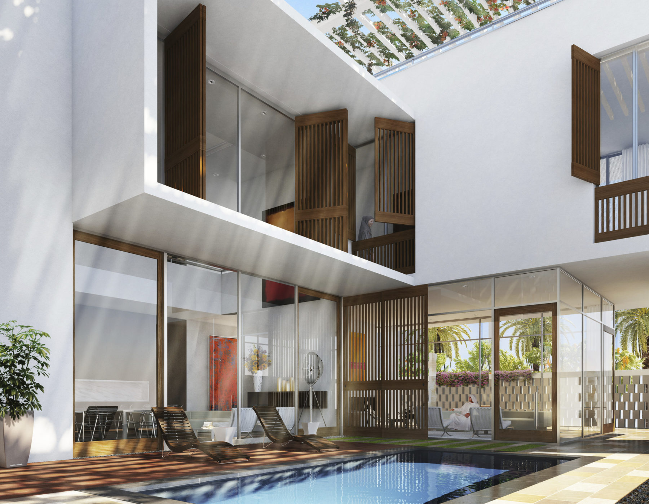
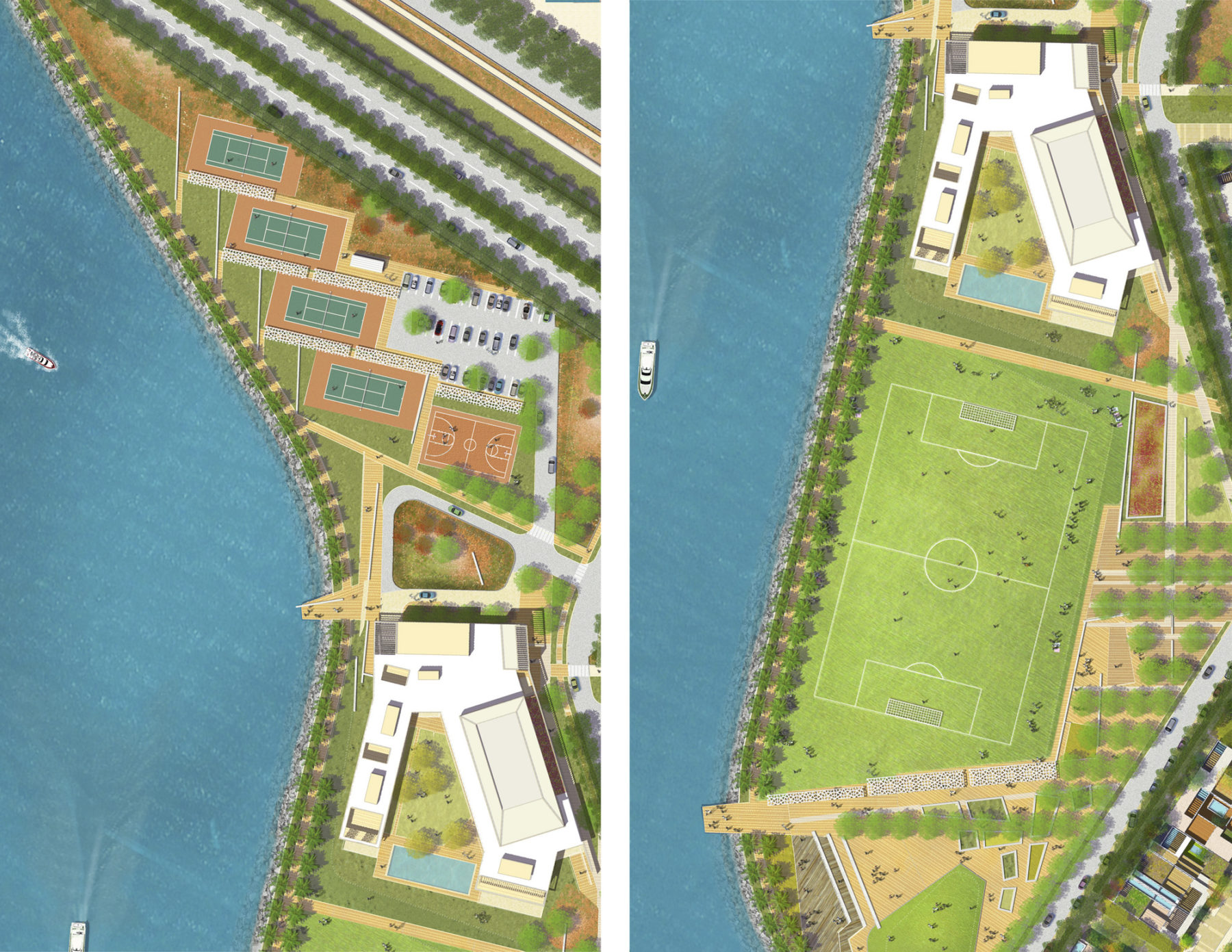
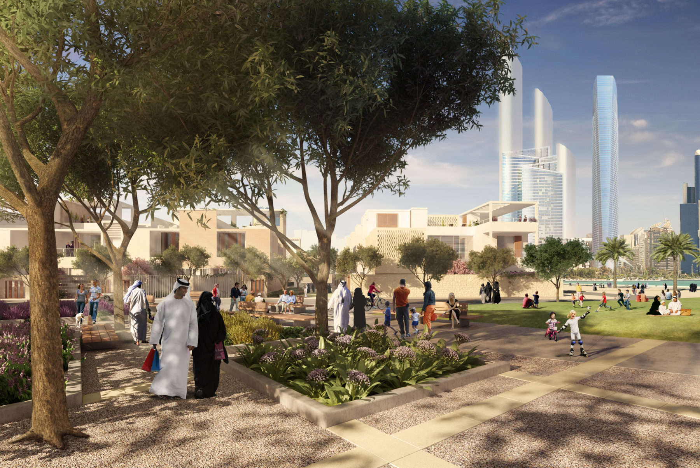
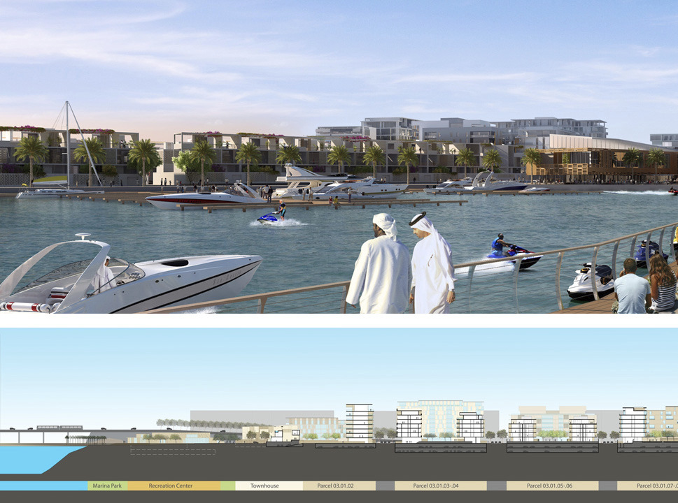
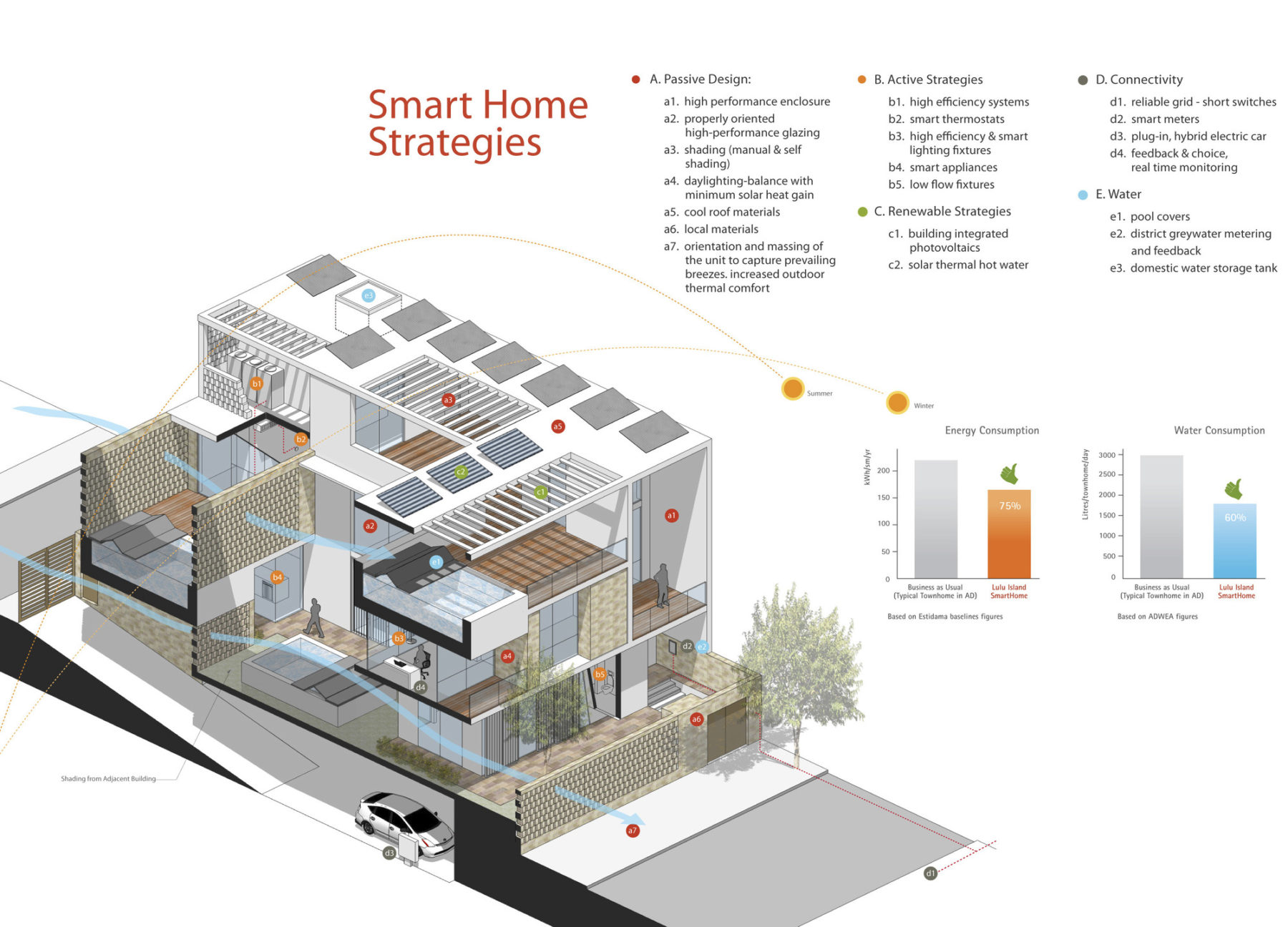
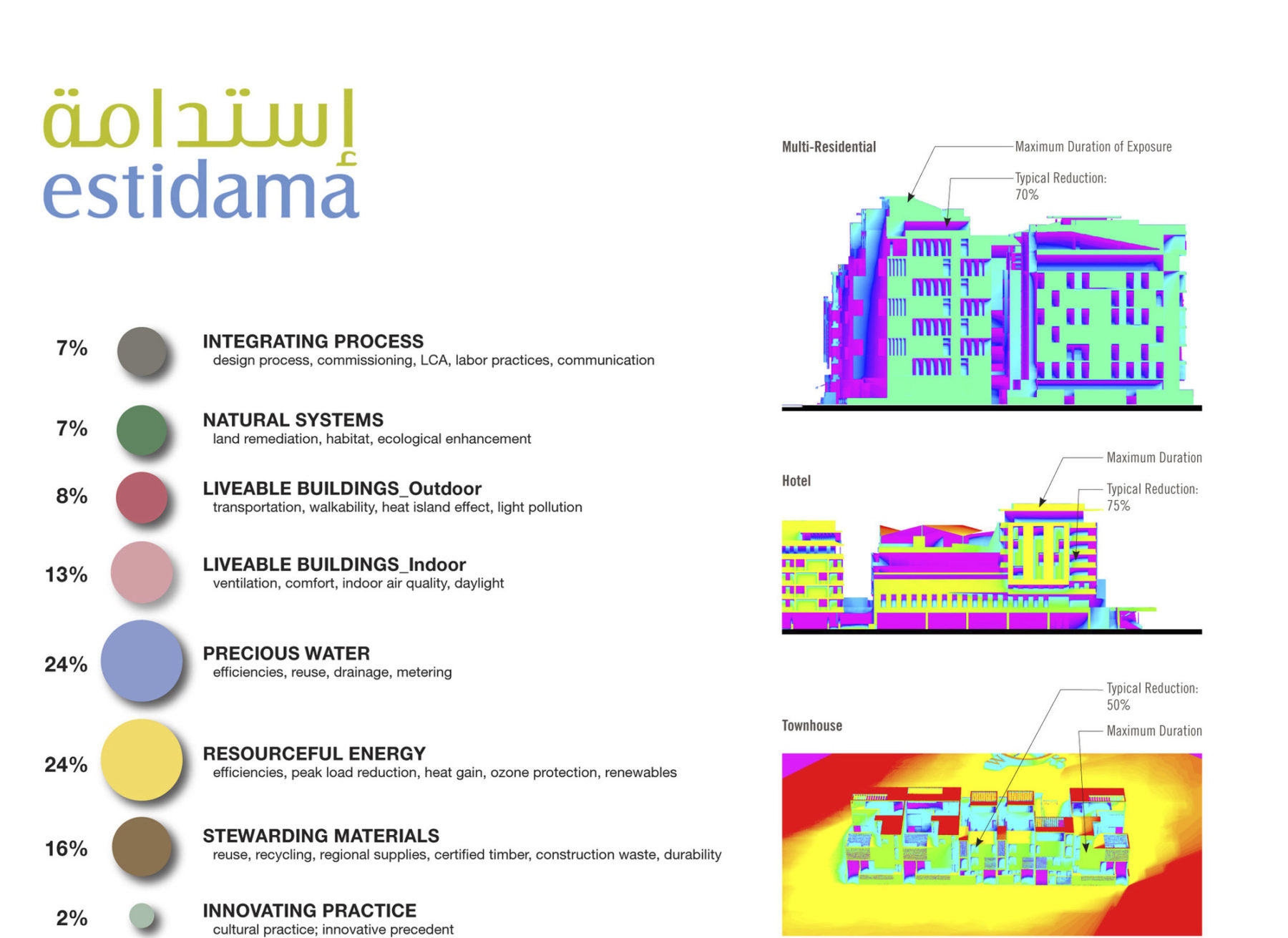
For more information contact Dennis Pieprz.