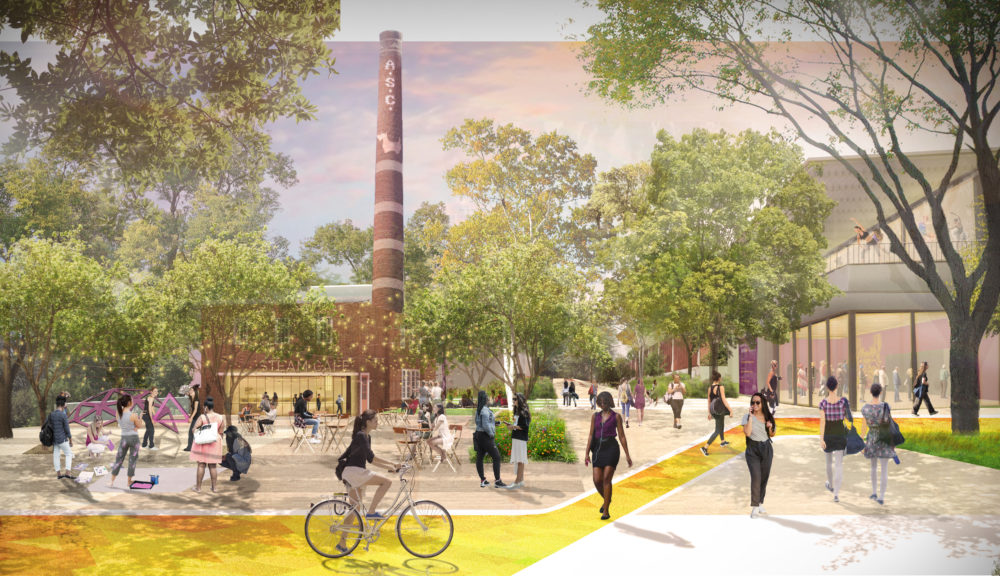
Agnes Scott College Comprehensive Campus Master Plan
Decatur, GA
 Sasaki
Sasaki
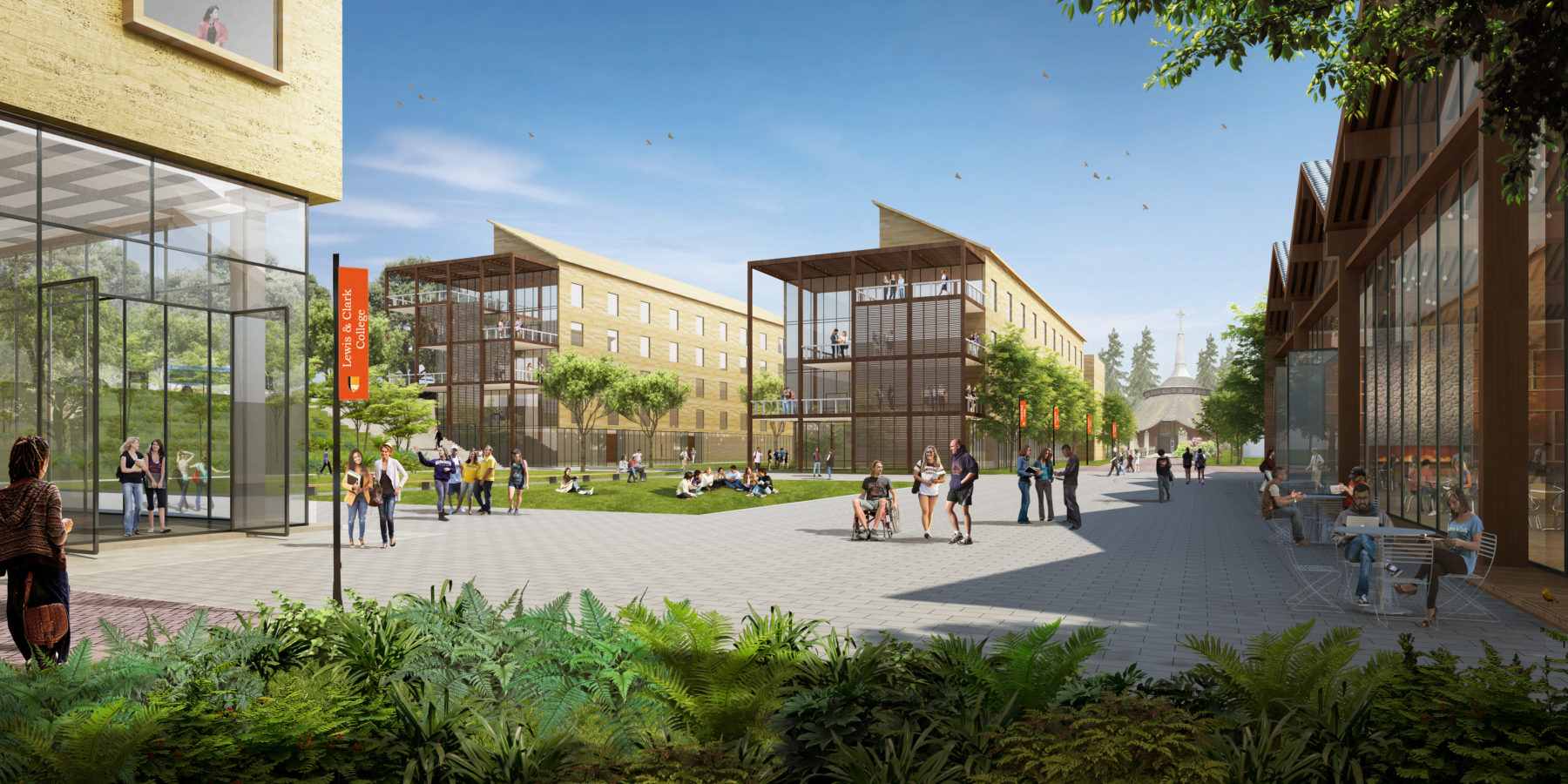
Transformed residential precinct
Lewis & Clark College is a private liberal arts college founded in 1867 and located on a 140-acre campus in southwest Portland, Oregon. The college consists of the undergraduate College of Arts and Sciences, the Graduate School of Education and Counseling, and the Law School, which together occupy 1.3 million square feet of space in 59 buildings.
In the fall of 2017, Lewis & Clark College retained Sasaki to develop a Facilities Plan to cast a vision for the future of the campus. The resultant vision reflects the thoughtful engagement of numerous stakeholders including students, faculty, and staff, and provides a roadmap for the construction and maintenance of facilities for the College of Arts and Sciences (CAS), the Graduate School of Education and Counseling (the Graduate School), and the Law School. The plan guides near- and long-term investment in the campus through several strategies intentionally crafted to realize the aspirations of a liberal arts education.
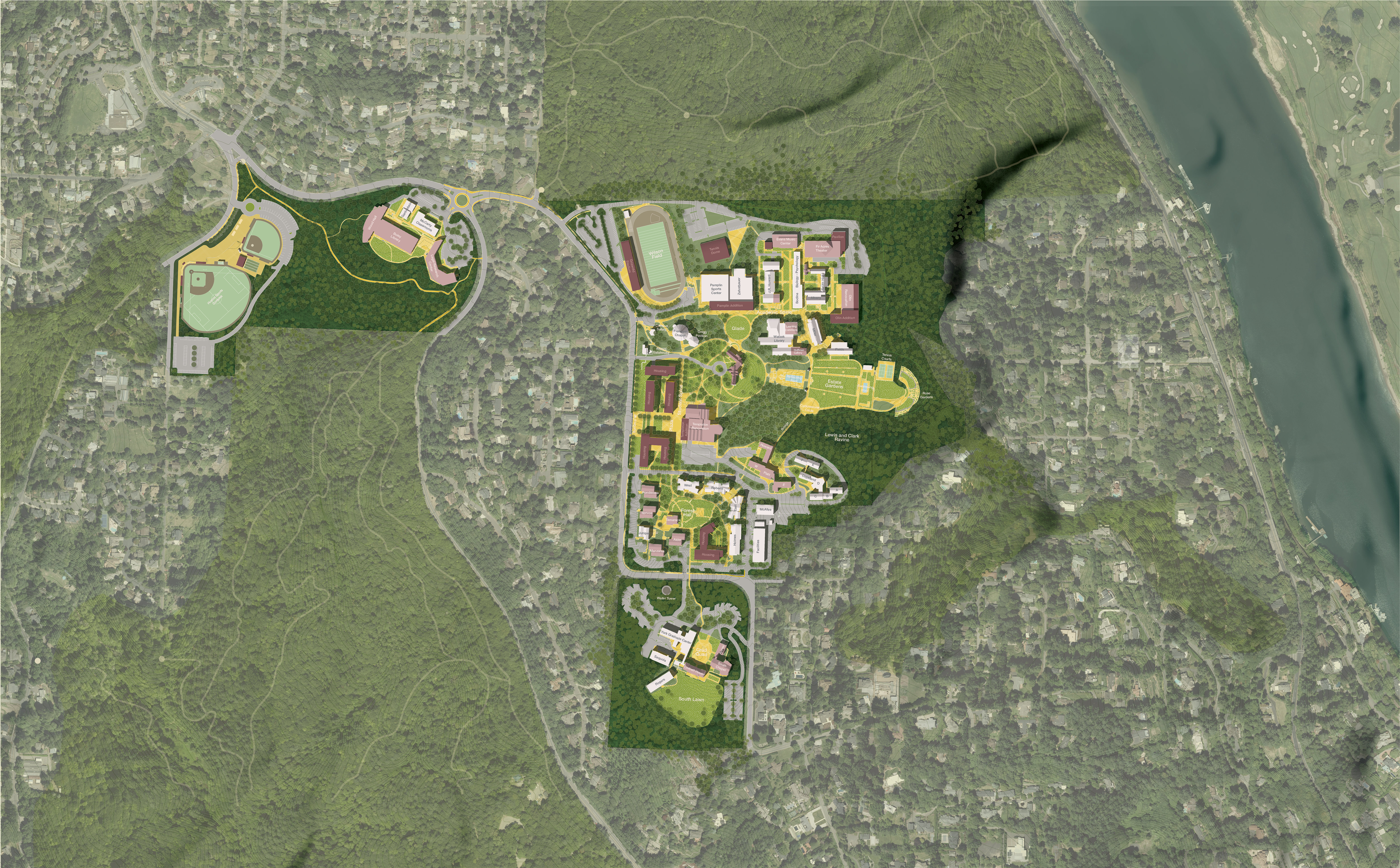
Long-term illustrative plan
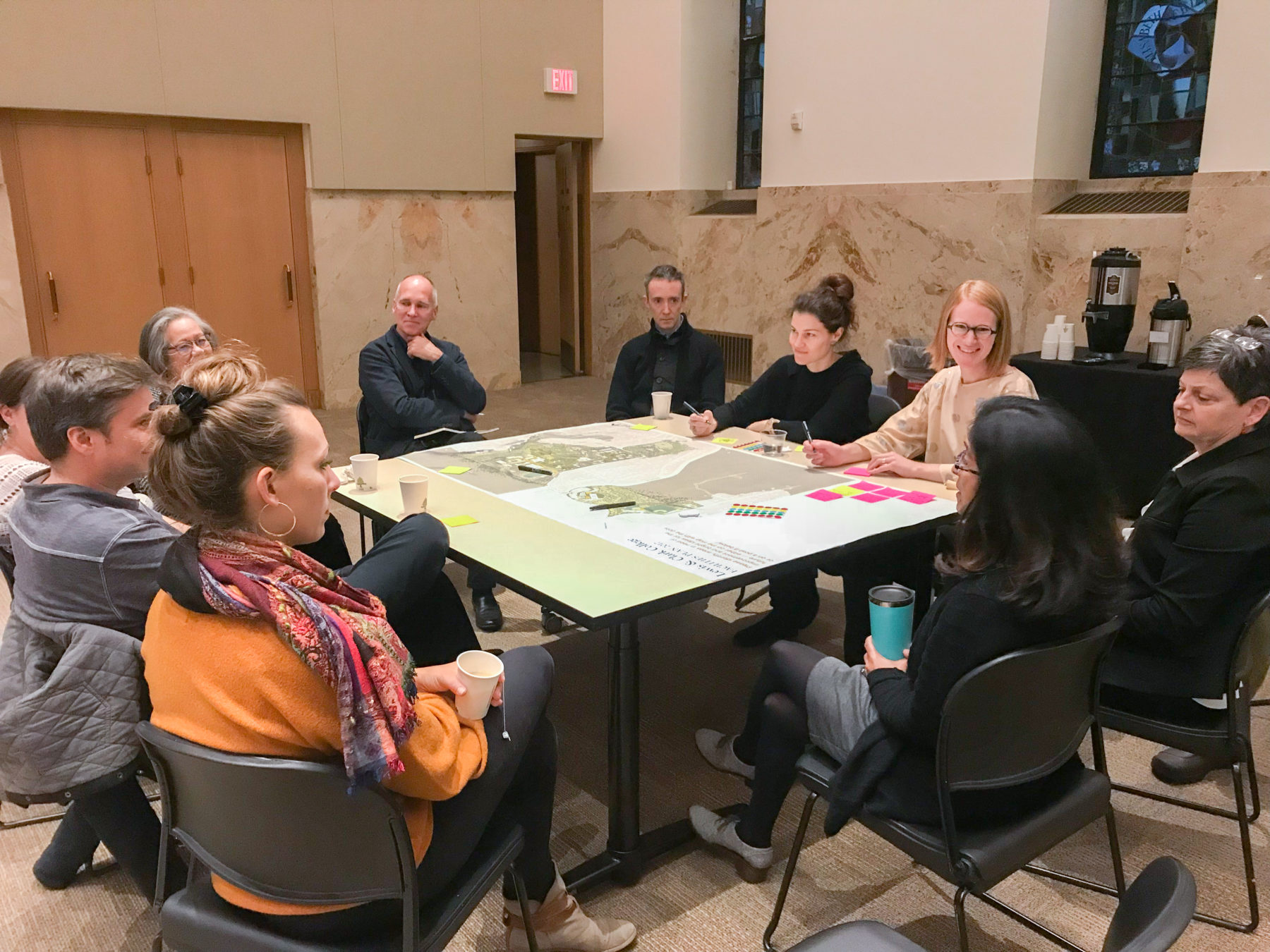
Campus forum
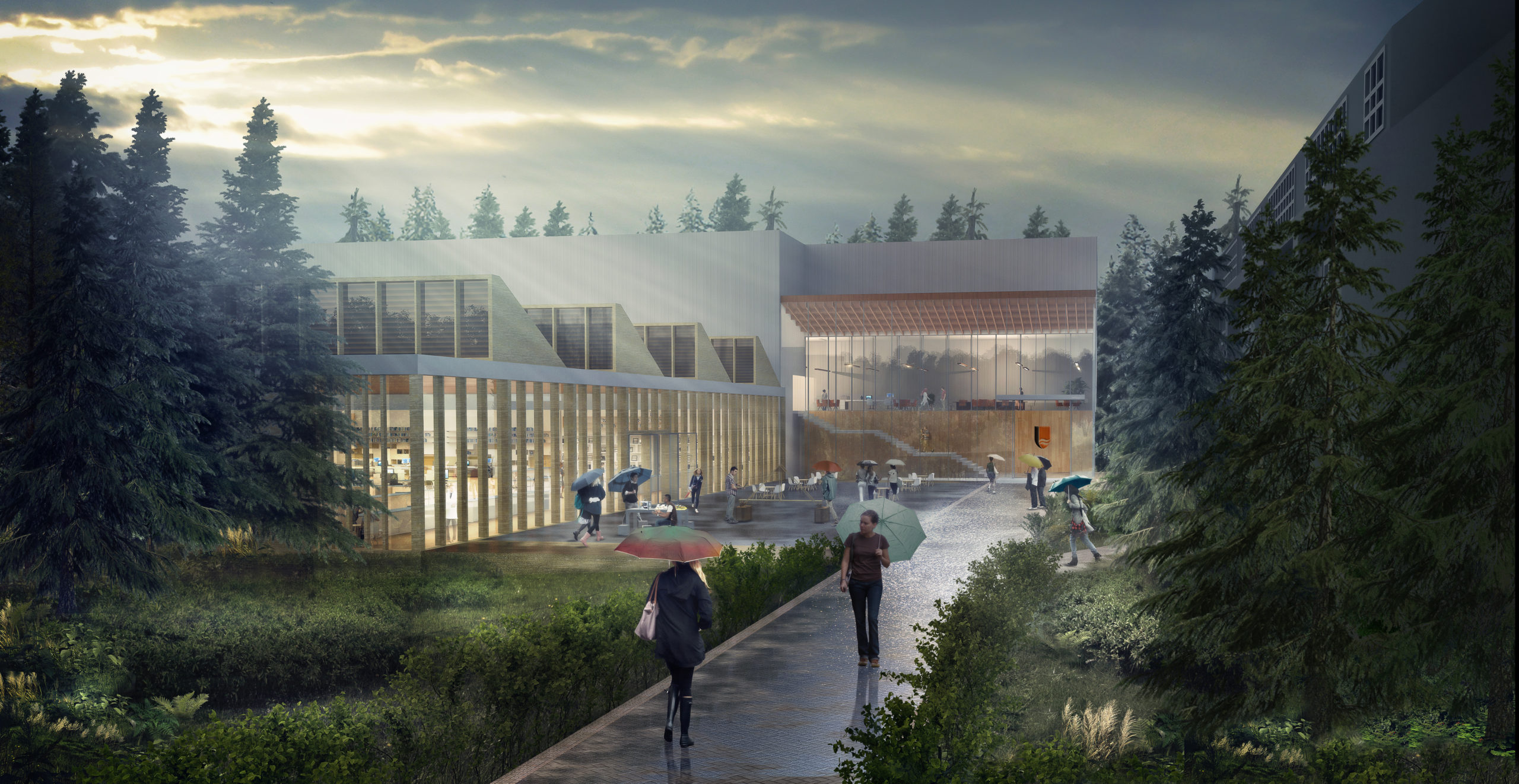
Reimagined Olin Sciences Building
Rooted in a robust data-driven analysis and thoughtful engagement efforts, the Facilities Plan process included three phases of work informed by a comprehensive engagement strategy with Lewis & Clark leadership and all members of the campus community. The launch of several online engagement tools, including a facilities plan website, Sasaki’s CoMap and Collaboration survey tools, as well as a detailed instructional space utilization and overall space needs assessment helped inform the final planning and urban design framework.
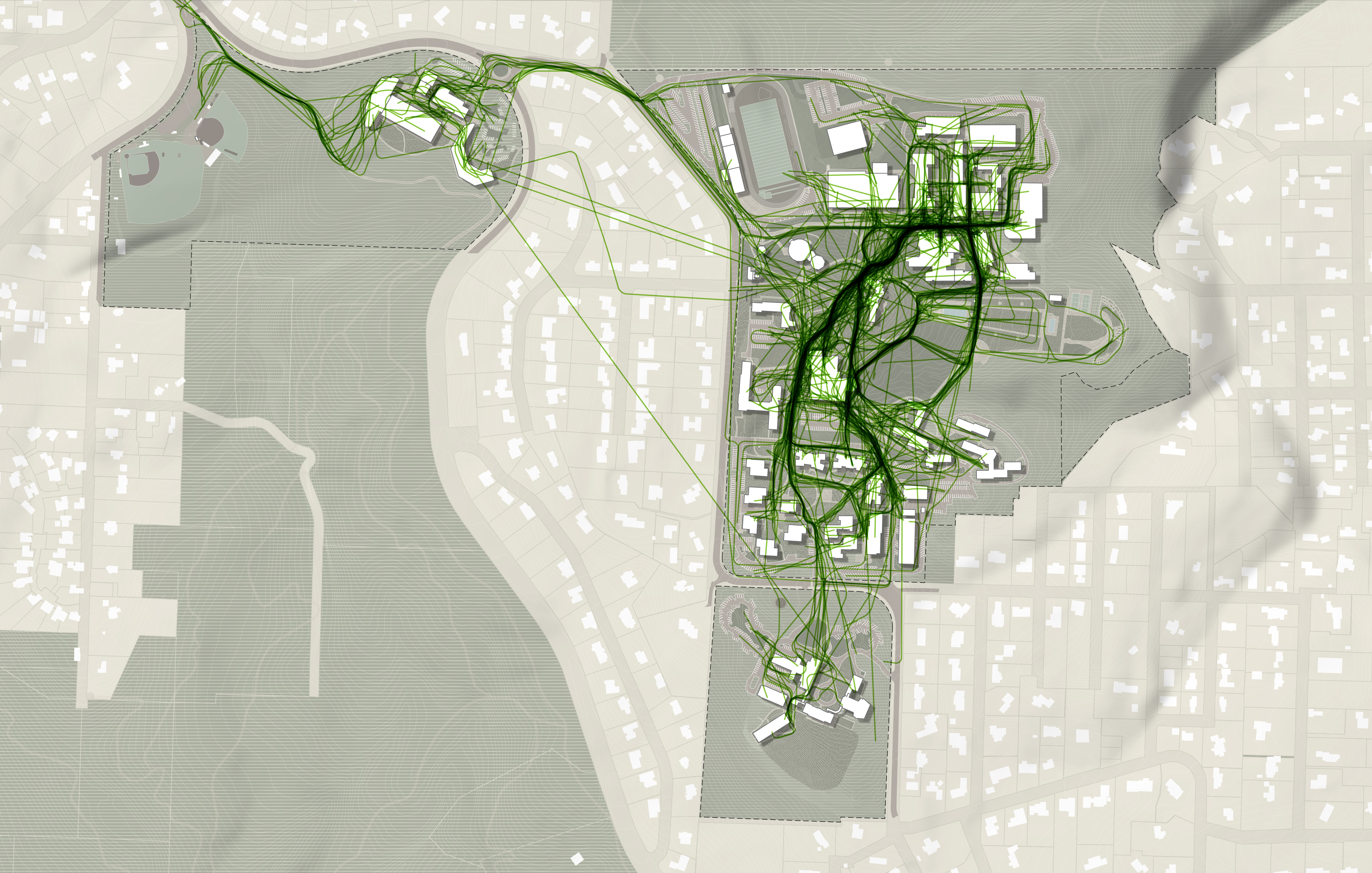
Data visualization showing how most pedestrian movement on campus is concentrated along a campus spine
A Facilities Plan Steering Committee provided direction and input on the plan as it evolved, and the college’s Executive Council provided key decisions moving forward. Progress presentations were made to the Buildings & Grounds Committee of the Board of Trustees, and the full Board of Trustees at key milestones.
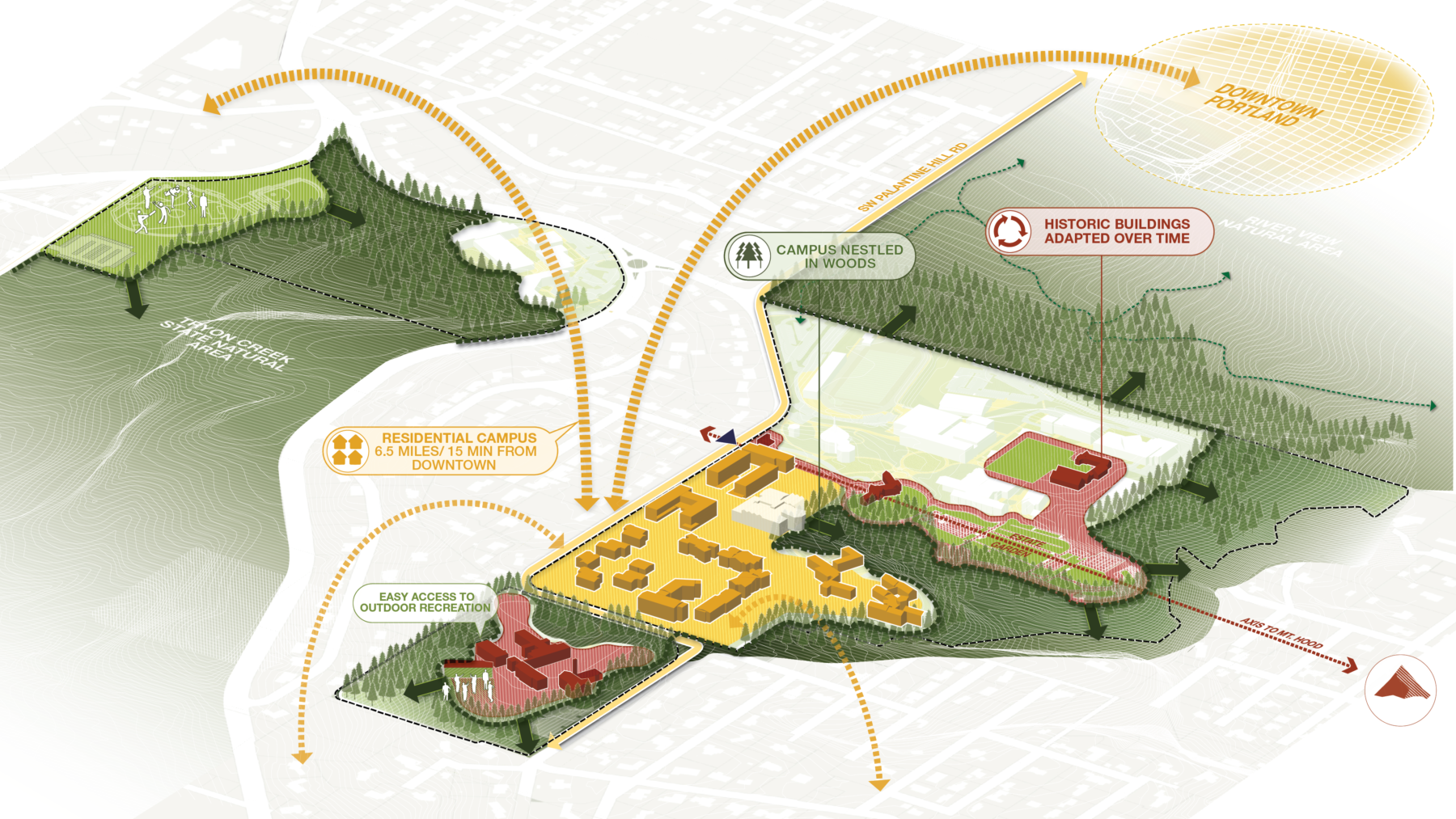
Five key ideas guide the plan. The first is to reaffirm Lewis and Clark’s history and identity.
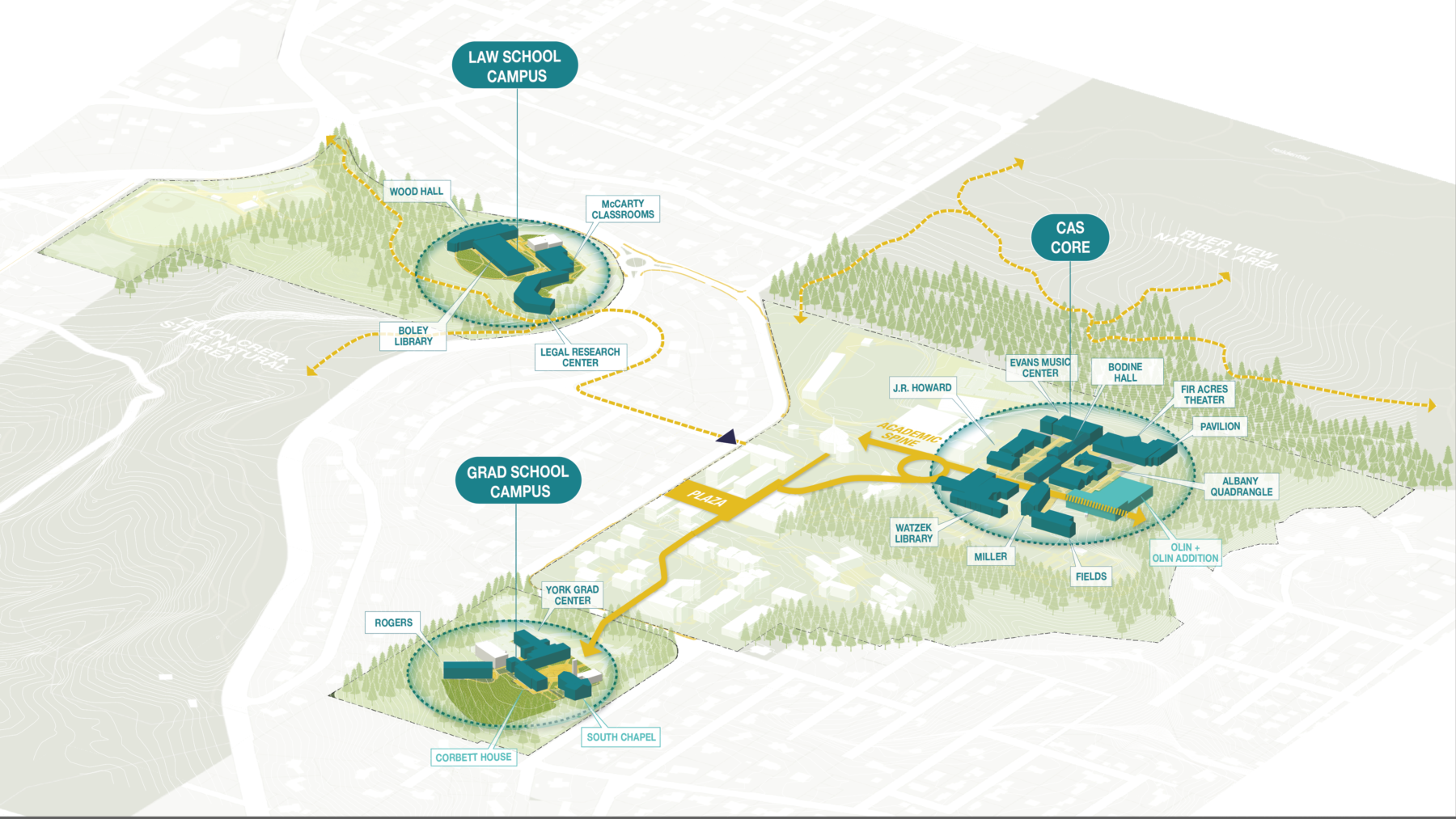
The next key idea: propel liberal arts and professional education into the 21st Century
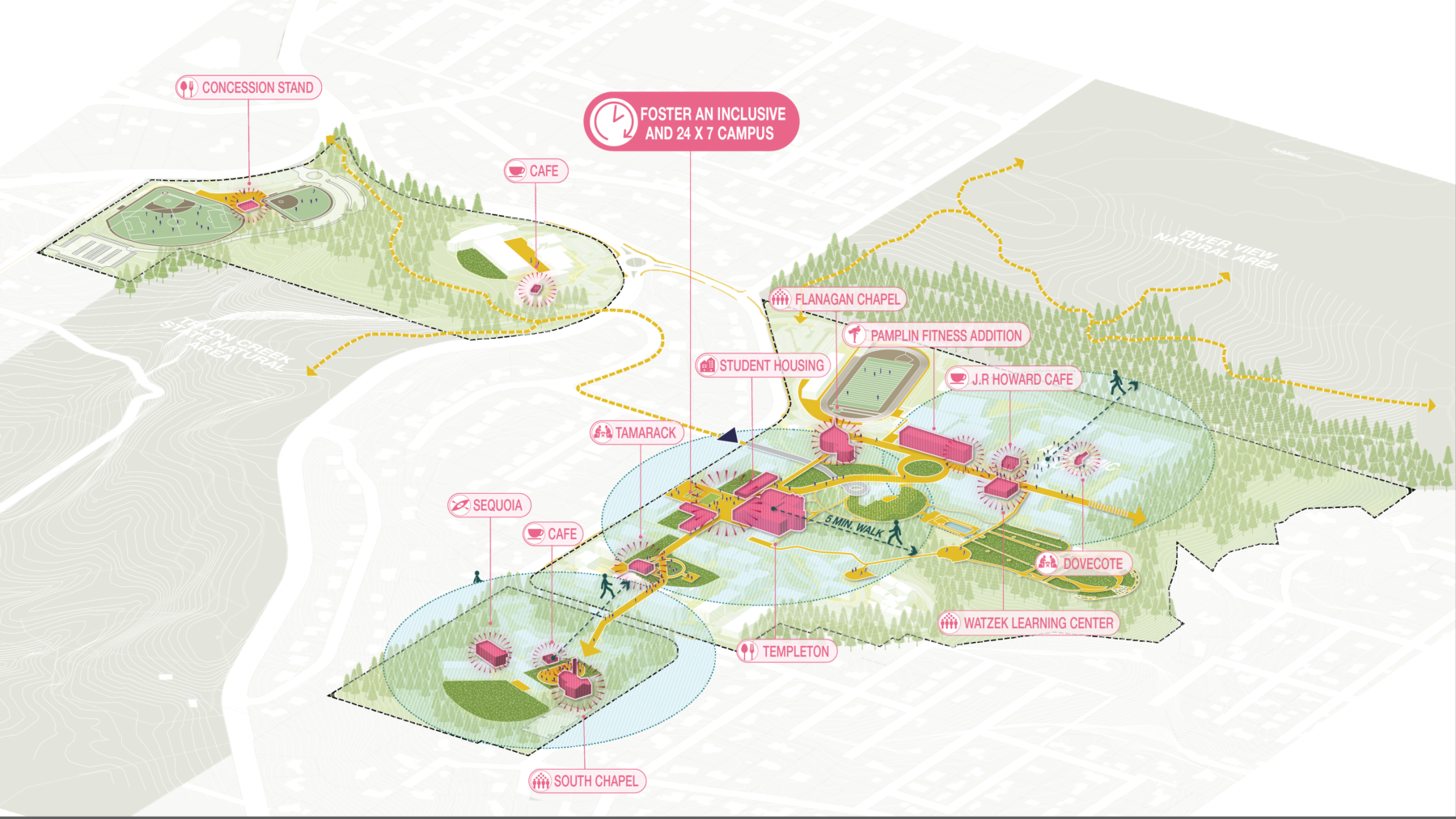
Third key idea: strengthen the campus community and foster an inclusive campus
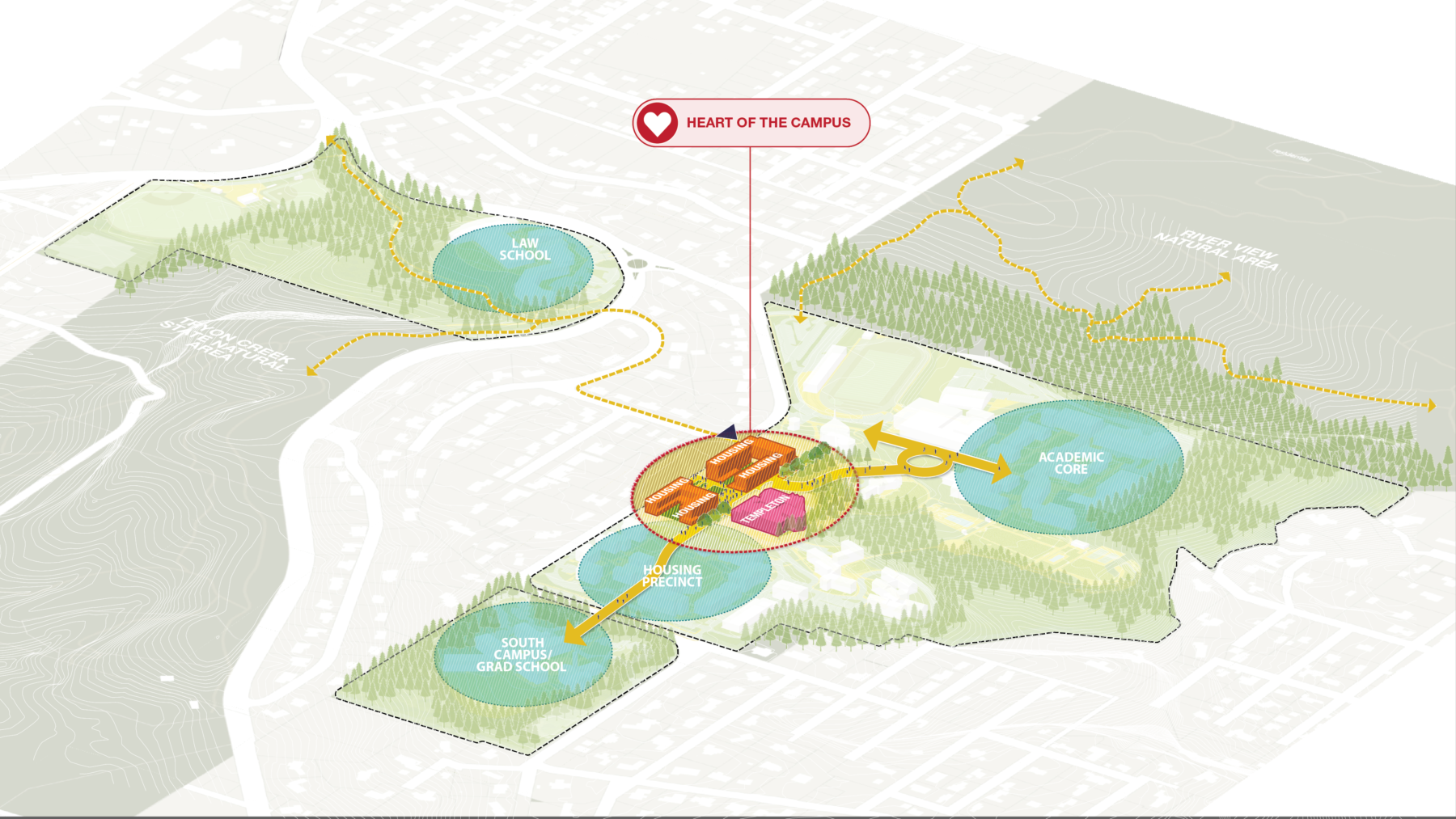
Fourth key idea: reinforce the heart of campus
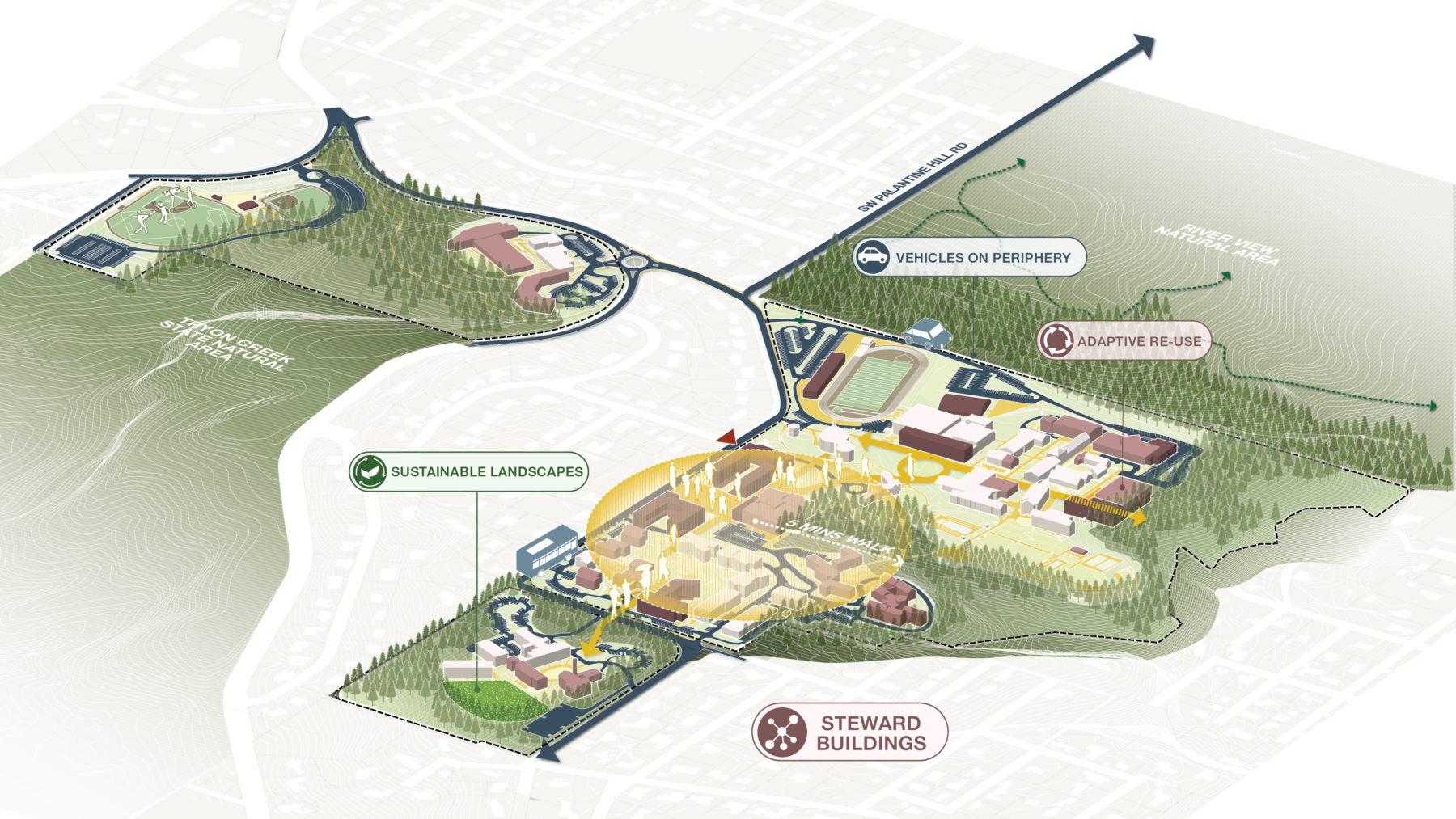
Fifth key idea: steward resources sustainably
Five key ideas guide the plan. The first is to reaffirm Lewis and Clark’s history and identity.
The next key idea: propel liberal arts and professional education into the 21st Century
Third key idea: strengthen the campus community and foster an inclusive campus
Fourth key idea: reinforce the heart of campus
Fifth key idea: steward resources sustainably
With aging residential and student life infrastructure, the plan focuses on elevating the residential and student life experience through an enhanced community zone, anchored around a new pedestrian spine that connects the residential zone to the academic core. The creation of a new academic quad and undergraduate science building anchor the academic core and connect to the academic spine. The plan embraces both new construction, and thoughtful renovation and repurposing of existing buildings in a phased manner. The plan is complemented by a campus-wide landscape strategy, circulation and parking strategy, and space utilization assessment. A rigorous implementation strategy that included cost estimates, deferred maintenance planning, phasing timeline, and financial plan facilitates the implementation of capital projects.
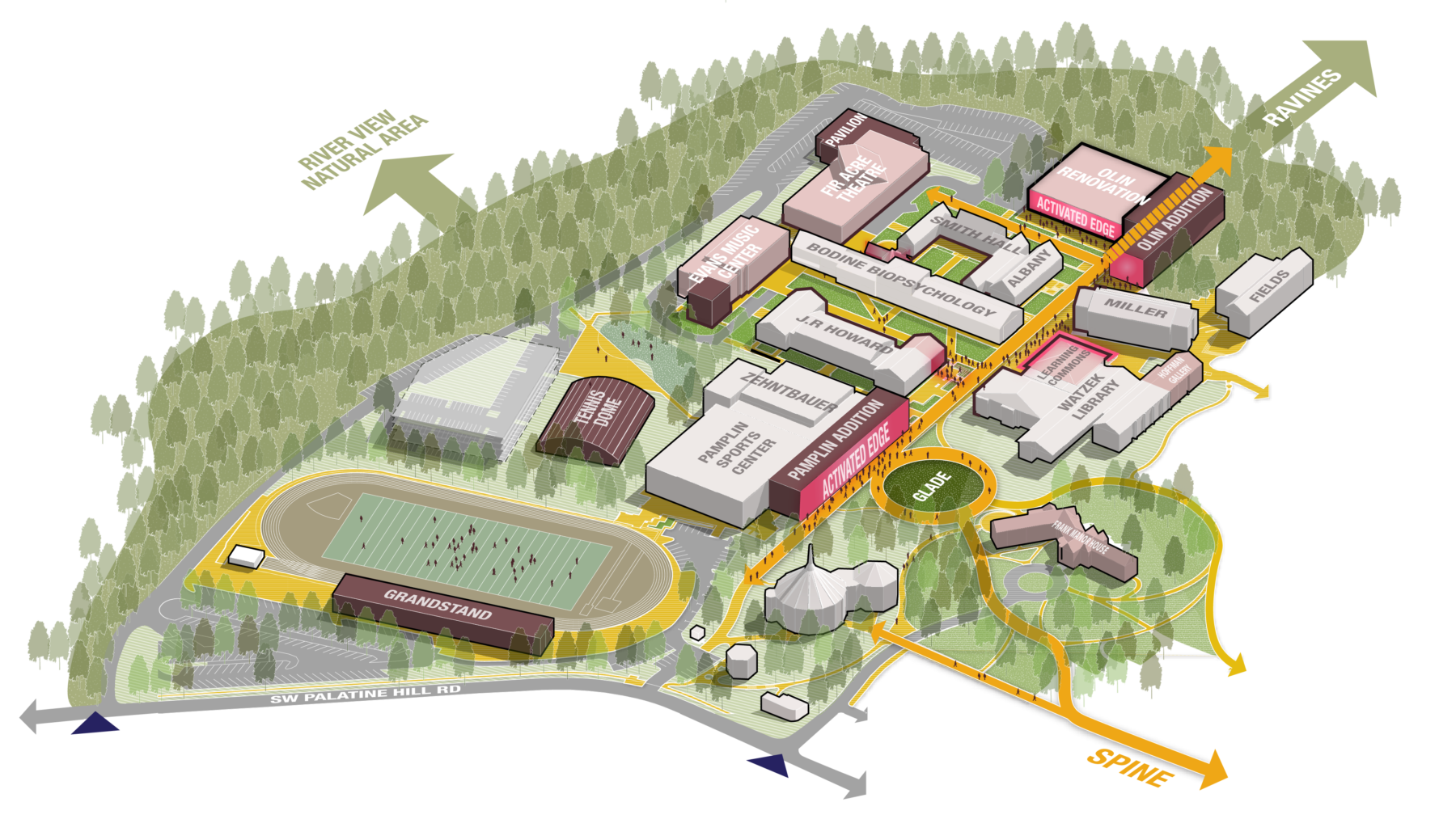
CAS North District
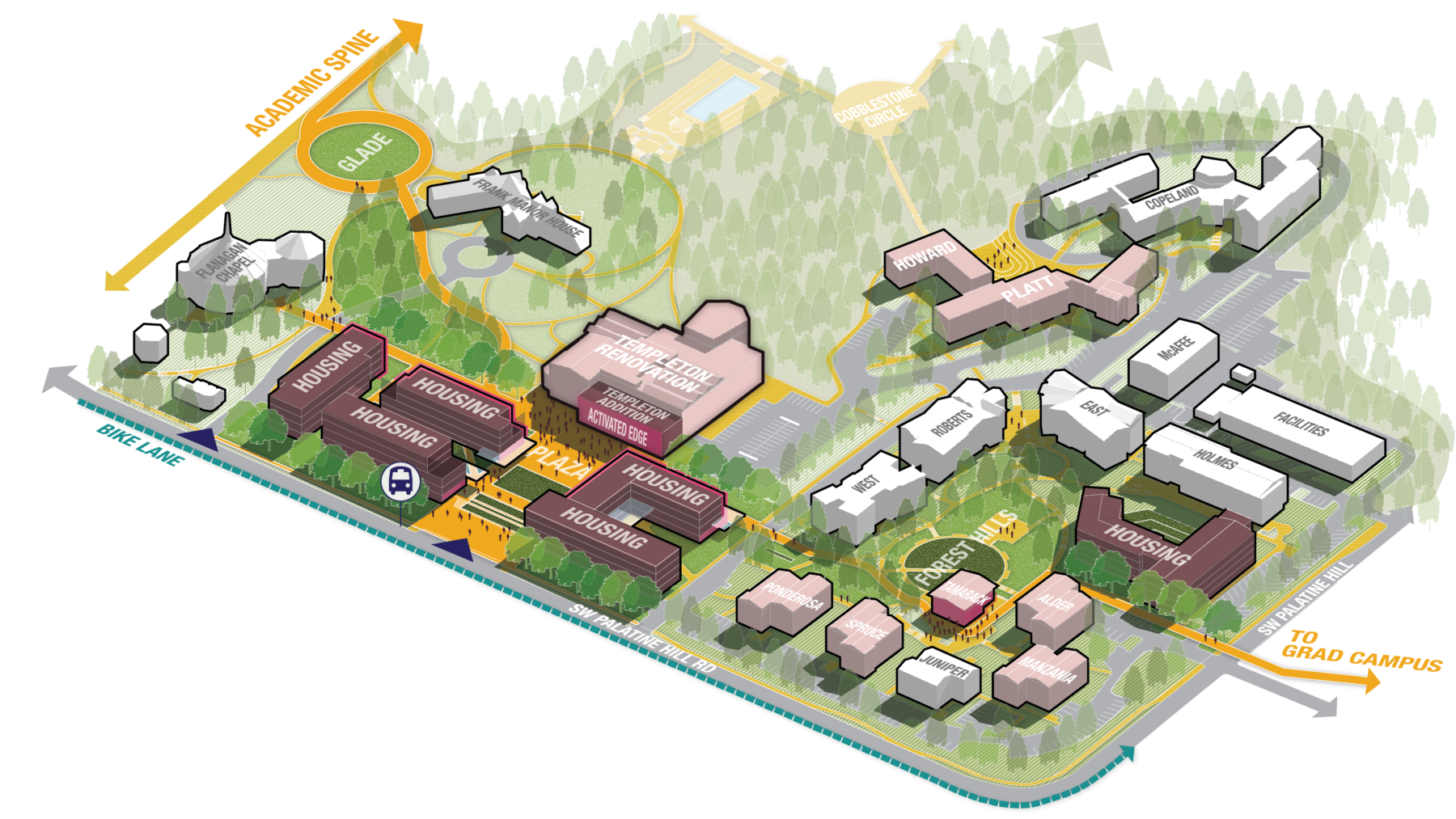
Community and Residential District
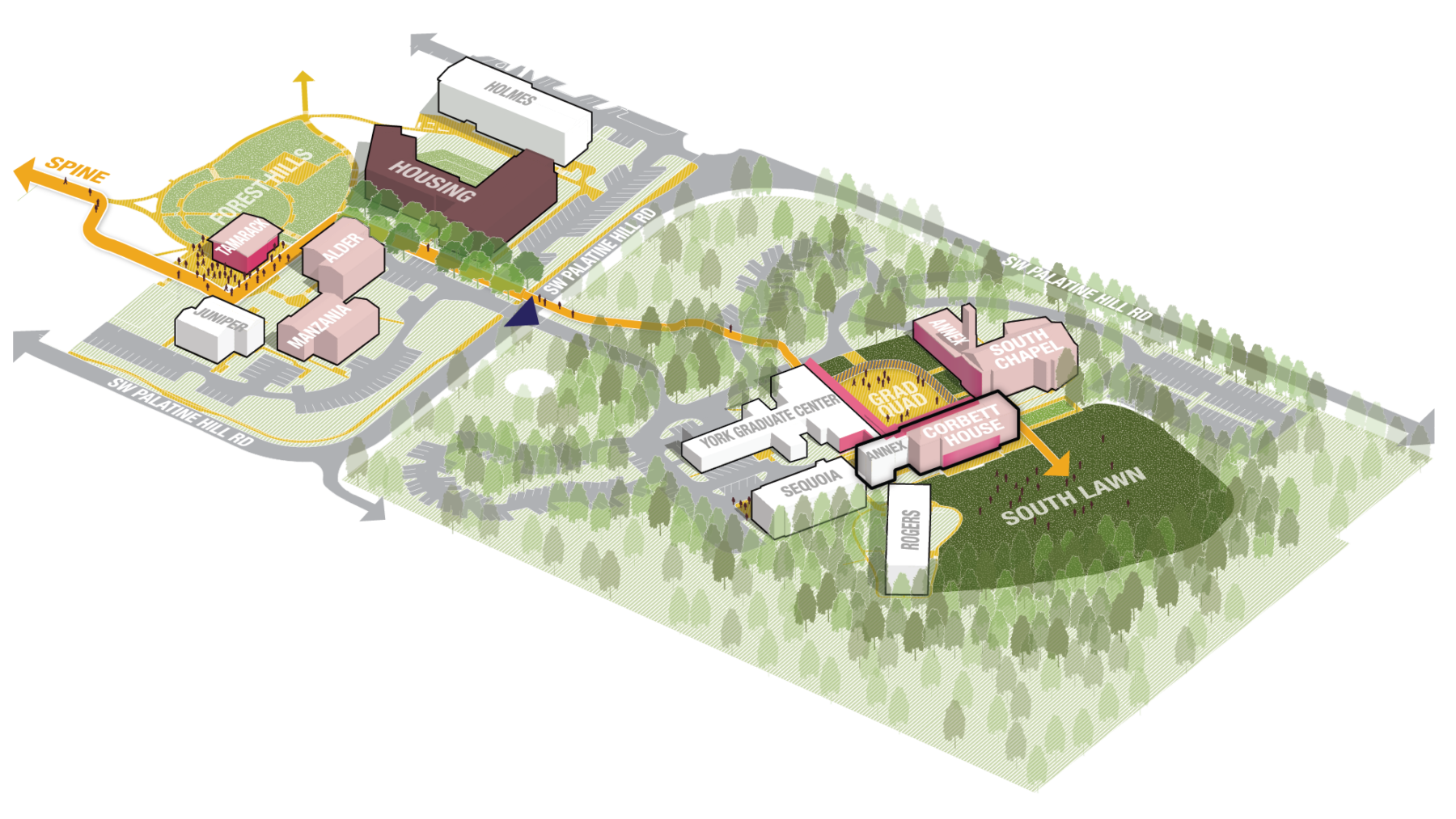
Graduate School Campus
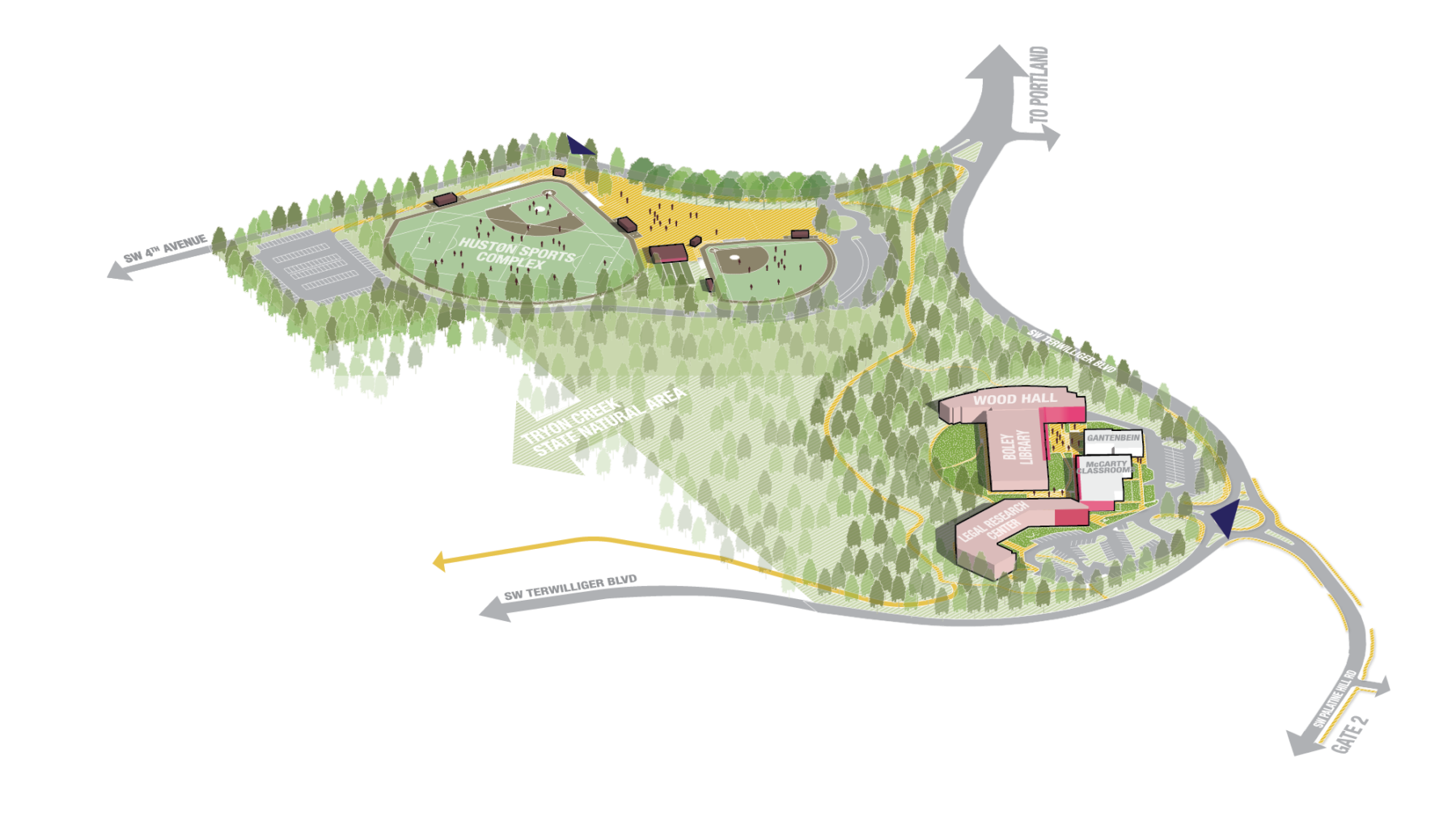
Law School and Huston Sports Complex
CAS North District
Community and Residential District
Graduate School Campus
Law School and Huston Sports Complex
For more information contact Caitlyn Clauson.