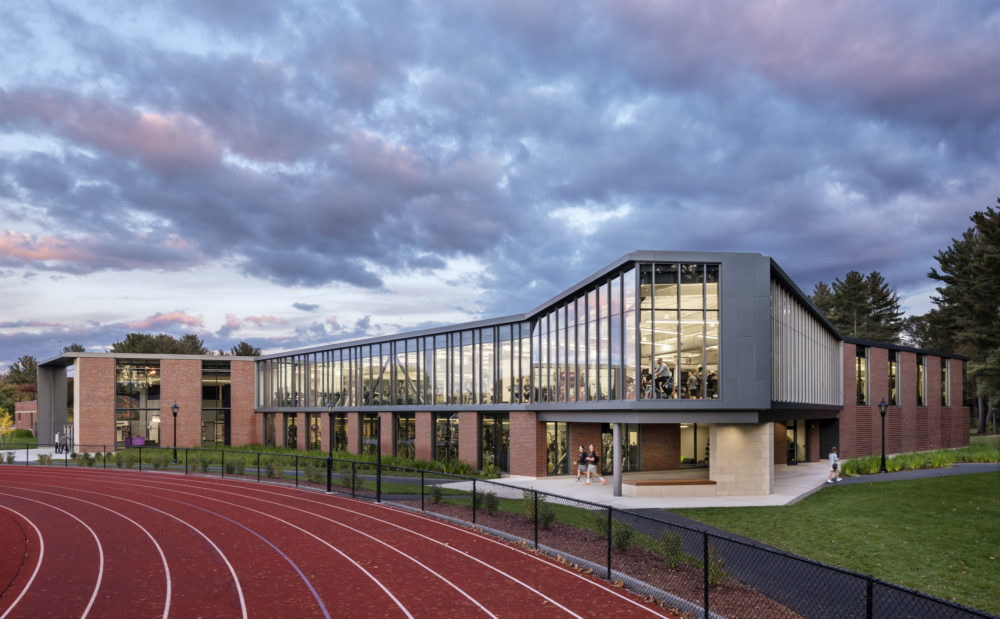
Stonehill College Athletic & Fitness Center
Easton, MA
 Sasaki
Sasaki
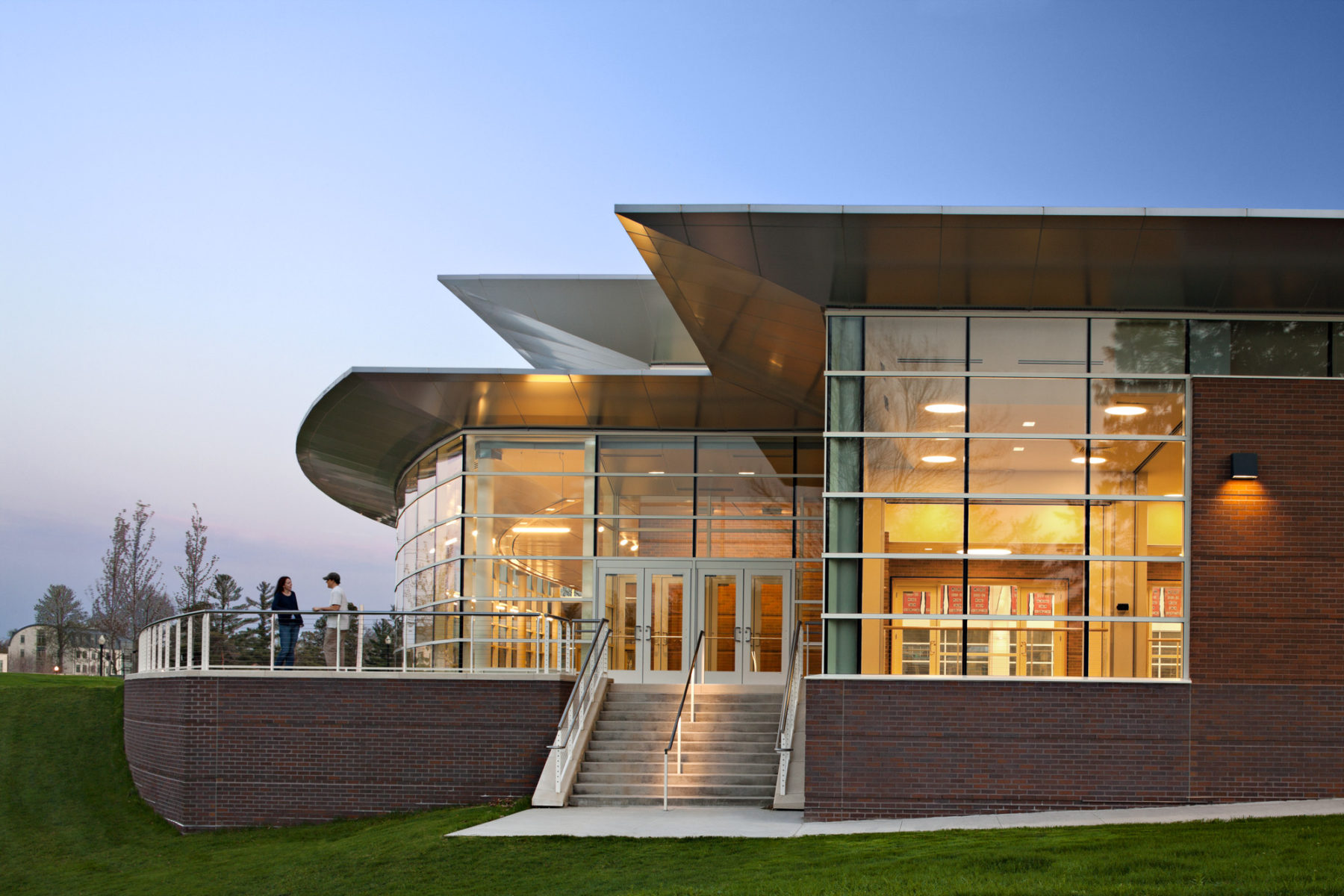
View of the pool from the football field
Sasaki’s work for the Bear Recreation and Athletic Center at Grinnell College provides expanded and updated facilities. Designed in collaboration with Pelli Clarke Pelli as associate design architect, the 270,000-square-foot structure provides comprehensive indoor programming and connects to the adjacent outdoor facilities.
The three main anchor venues are the 50-meter pool with two movable bulkheads and spectator seating balcony, the Darby Gymnasium with seating for 1,300, and the field house composed of a 200-meter track, field event areas, and four tennis courts. One of biggest challenges was accommodating such voluminous programming while remaining consistent with the other buildings on campus and surrounding residential neighbors. Sasaki developed context-specific solutions that seamlessly integrate into the surrounding campus and community. The project was also fast-tracked to limit disruption to the basketball and volleyball programs.
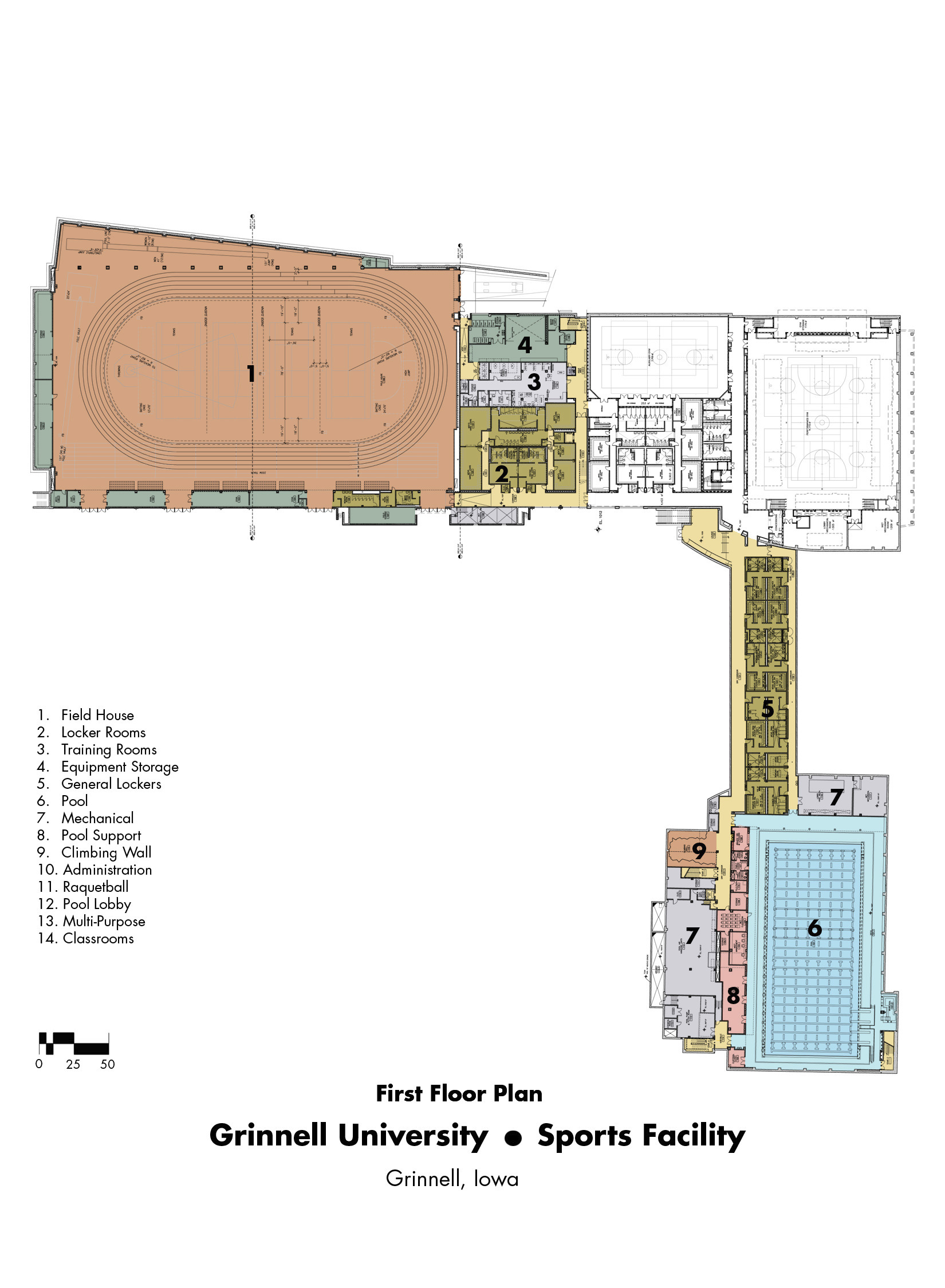
First floor plan
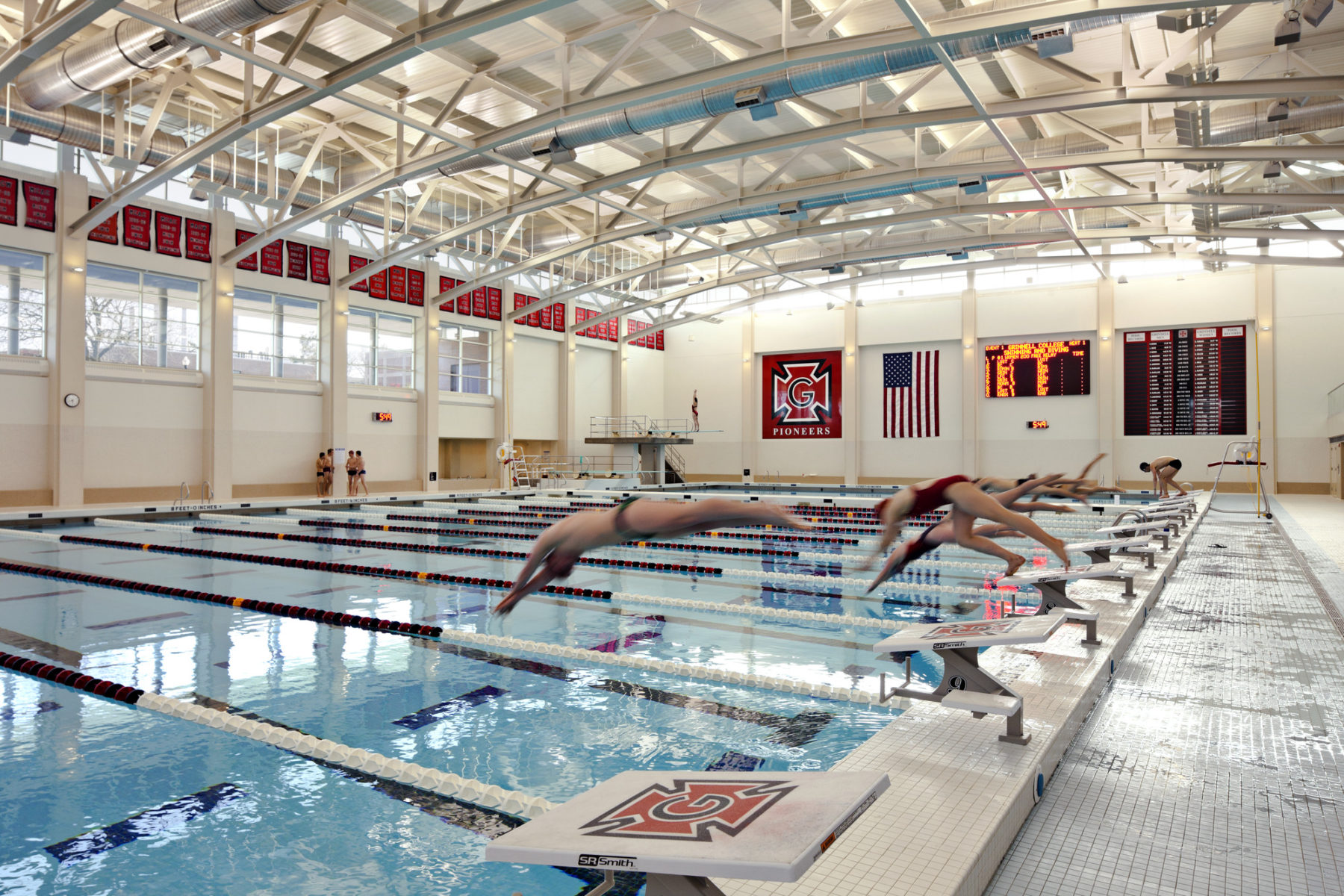
The 50-meter pool
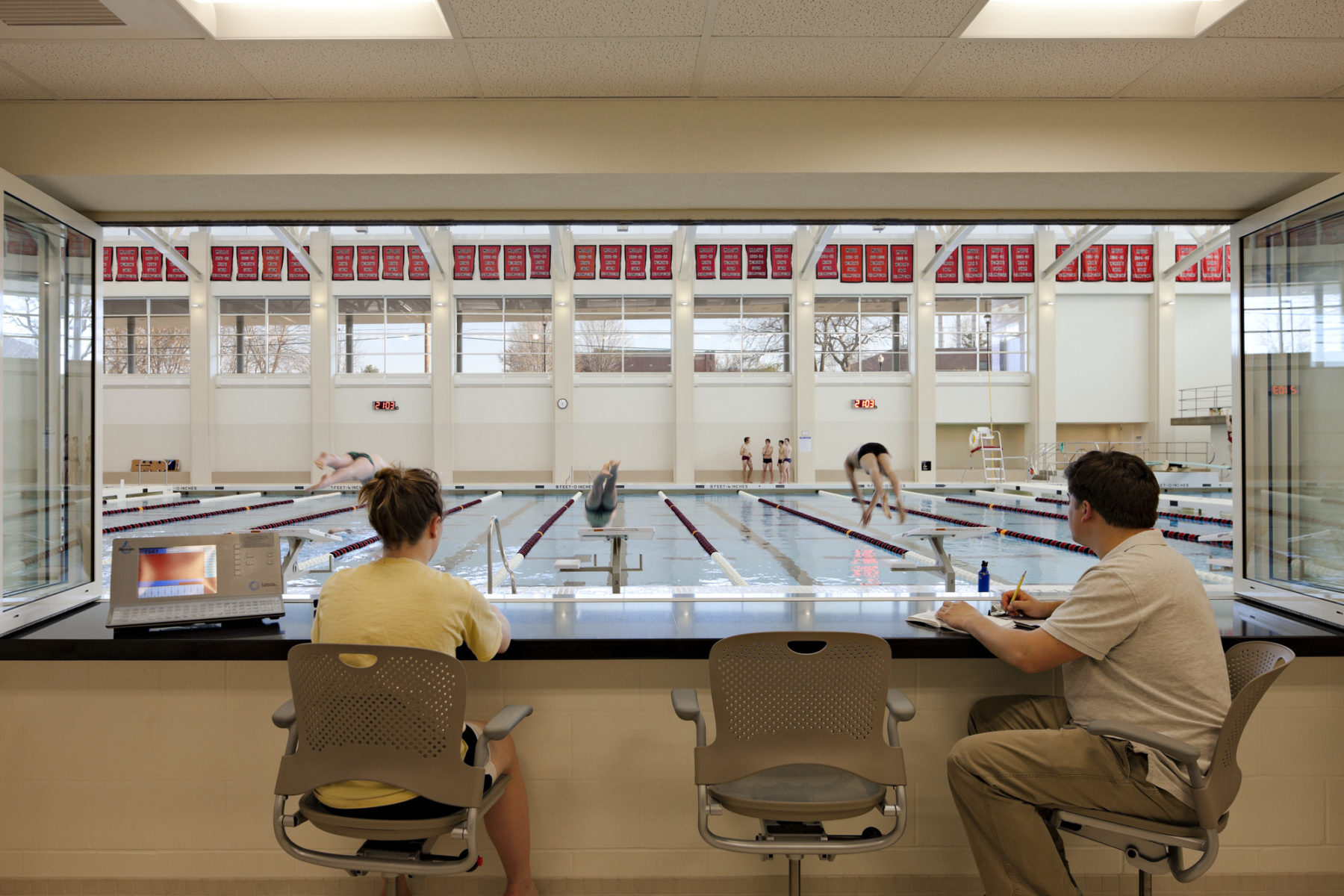
Large window openings allow views from the lobby to the pool and deck below
To minimize height and volume, the design lowers the floor level of the main venues into the ground. An underground corridor and locker suites connect the pool and gym, and oversized roof overhangs and entry canopies accentuate the horizontal orientation of the building. From 10th Avenue, the facility appears to be two separate buildings, providing a visual vista from the football field to the campus center. An exterior loggia runs the entire length of the football field, serving to connect the main campus to the outdoor sports venues as well as provide cover for football fans during inclement weather on game days.
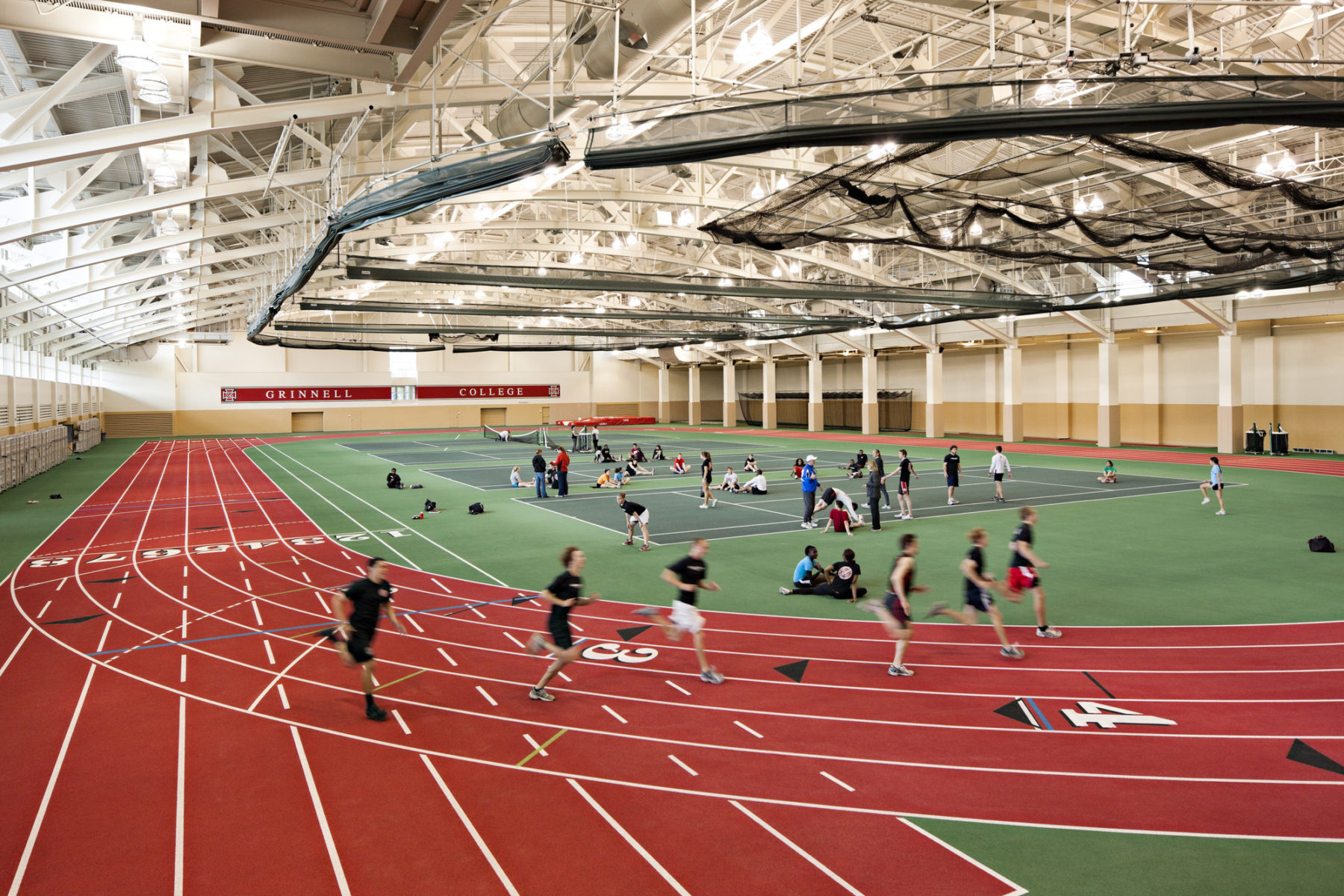
The 200m track is six lanes with an eight lane straight away. Pole vault and the long/triple jumps are located outside of the track oval thereby keeping the space inside the oval open for tennis.
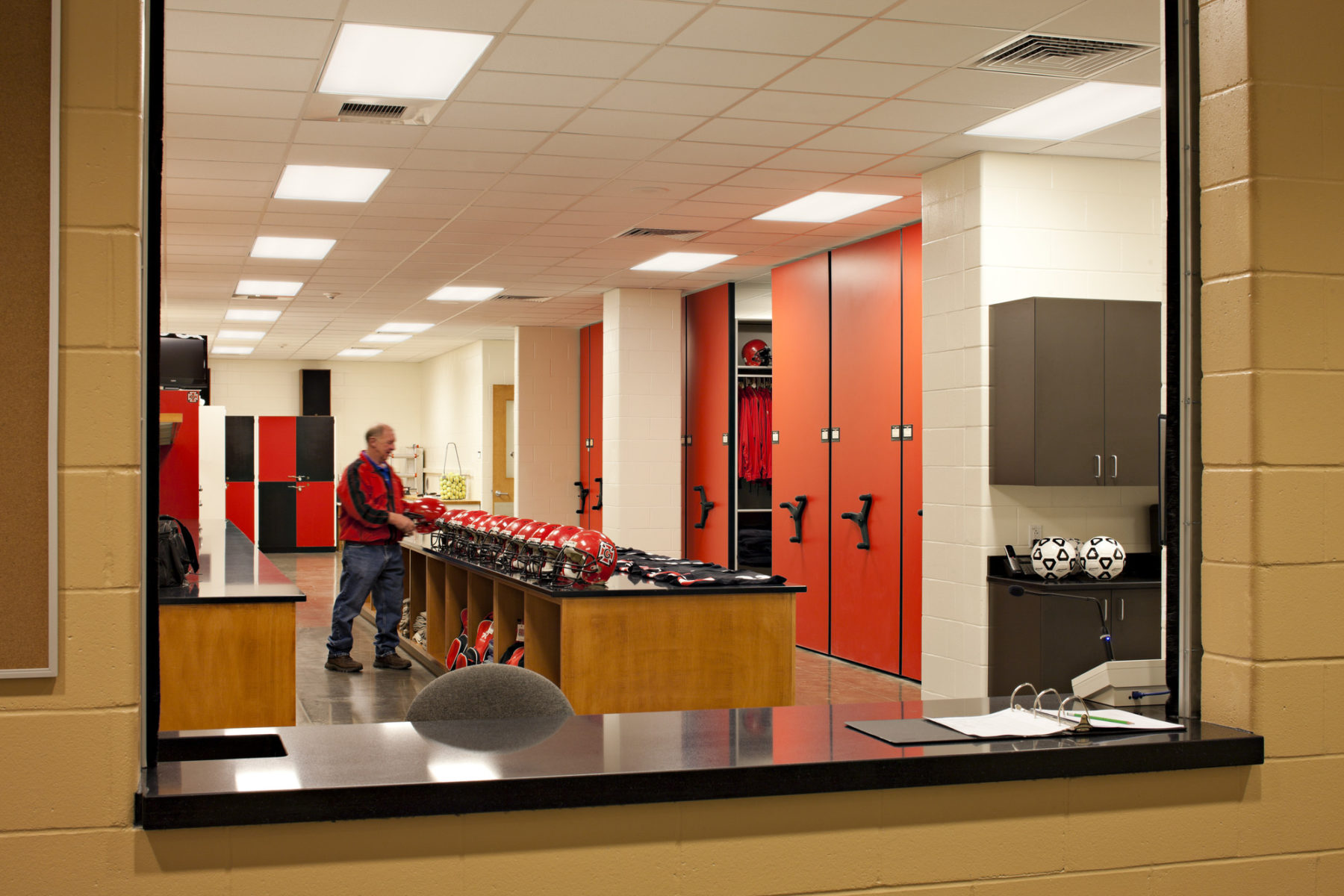
Equipment issue
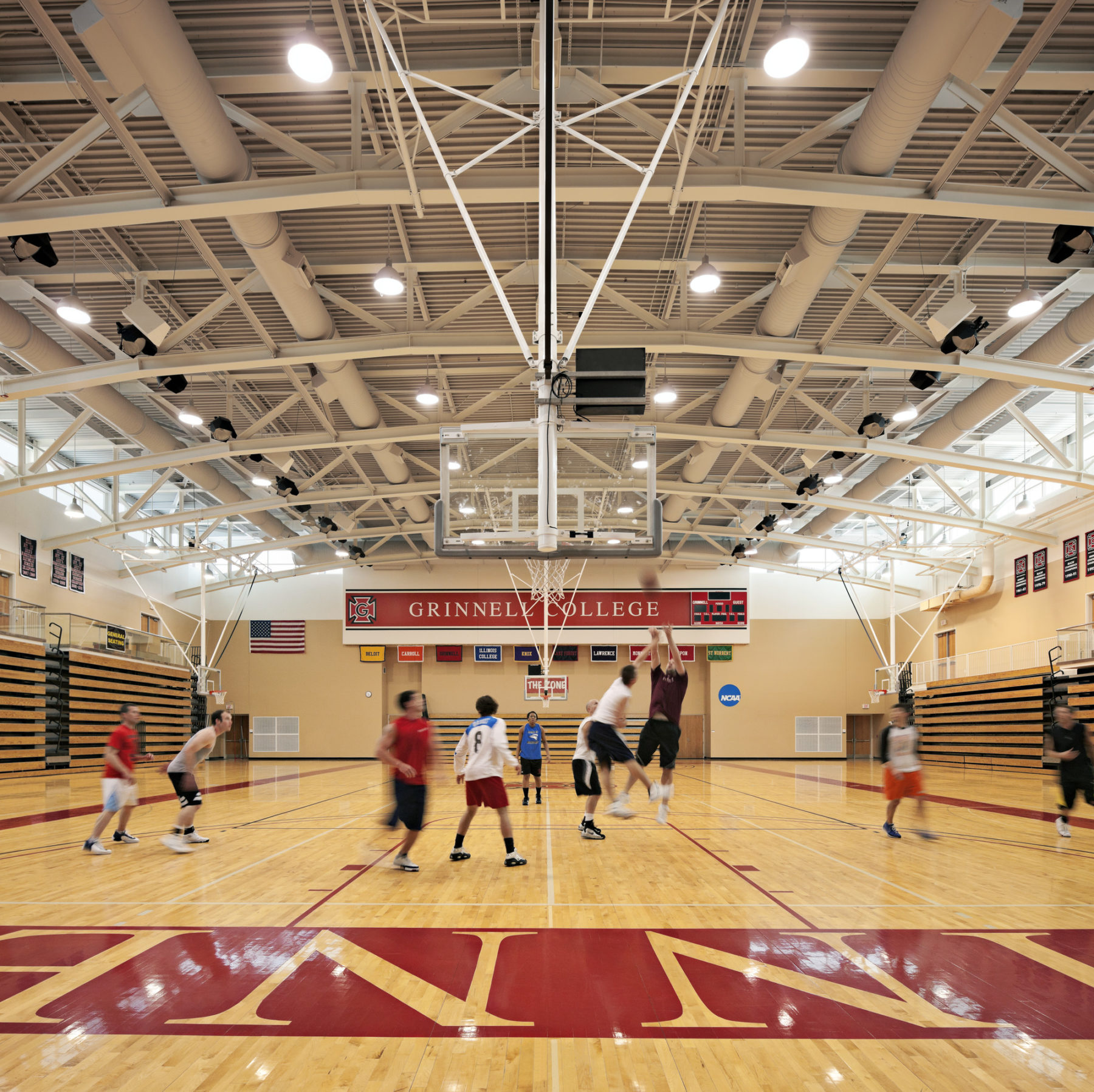
On game day, most spectators enter the gym at street level, a level above the actual court, giving the arrival sequence more drama
The project is LEED® Silver Certified. The facility incorporates geothermal wells for the pool HVAC system, heat recovery throughout, and passive cooling strategies for the field house.
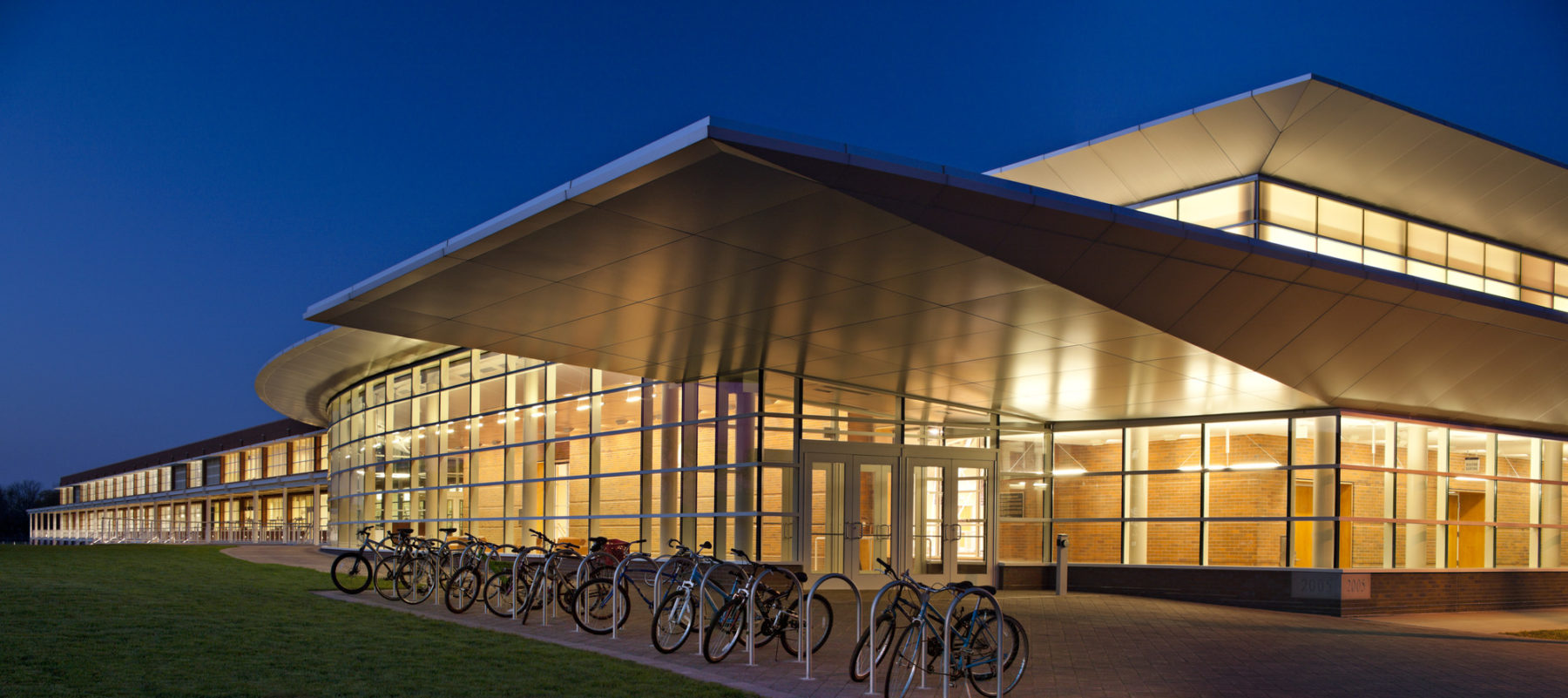
Gym entry
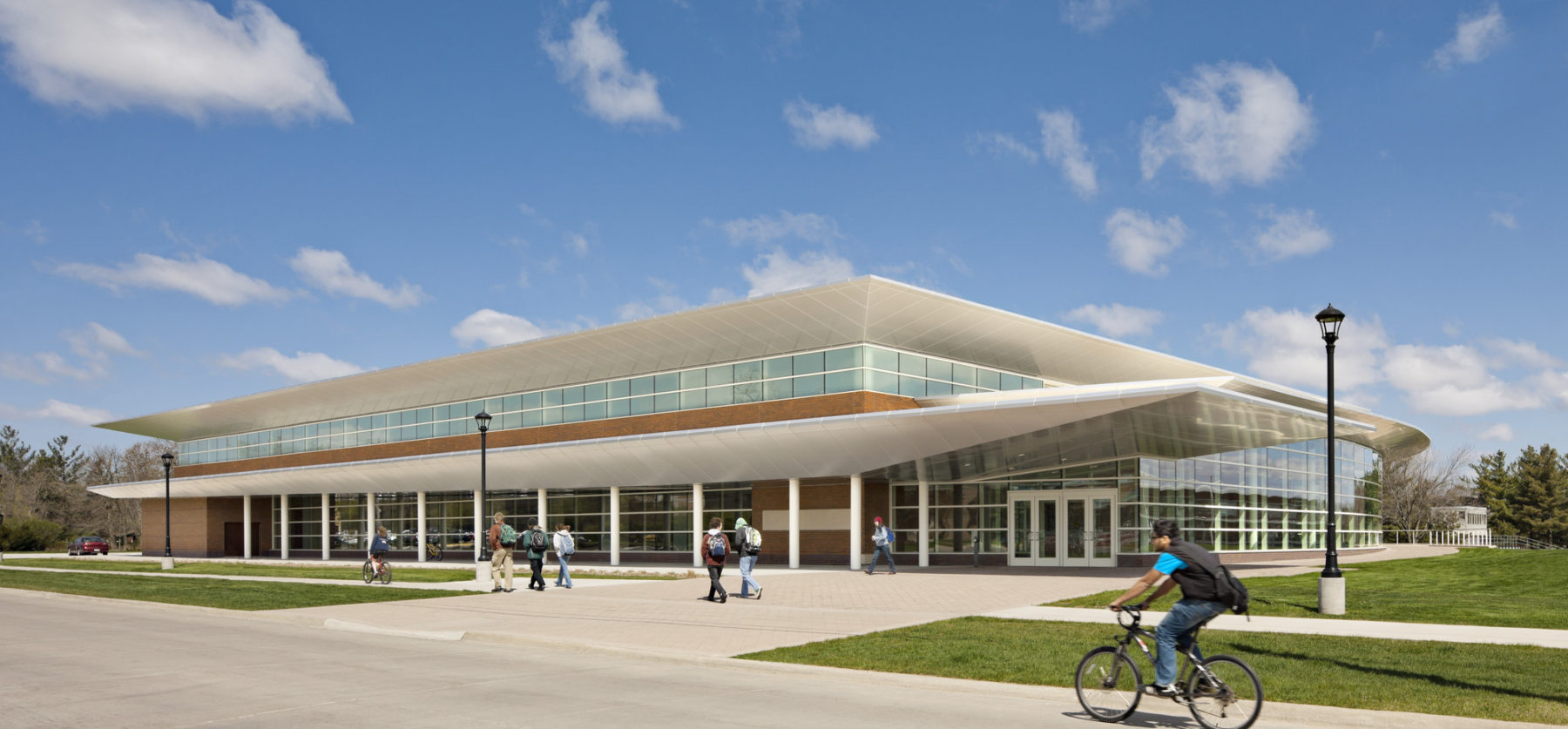
Pool pavillion