A flexible, multi-use indoor practice facility for athletic program excellence
Dartmouth College Graham Indoor Practice Facility
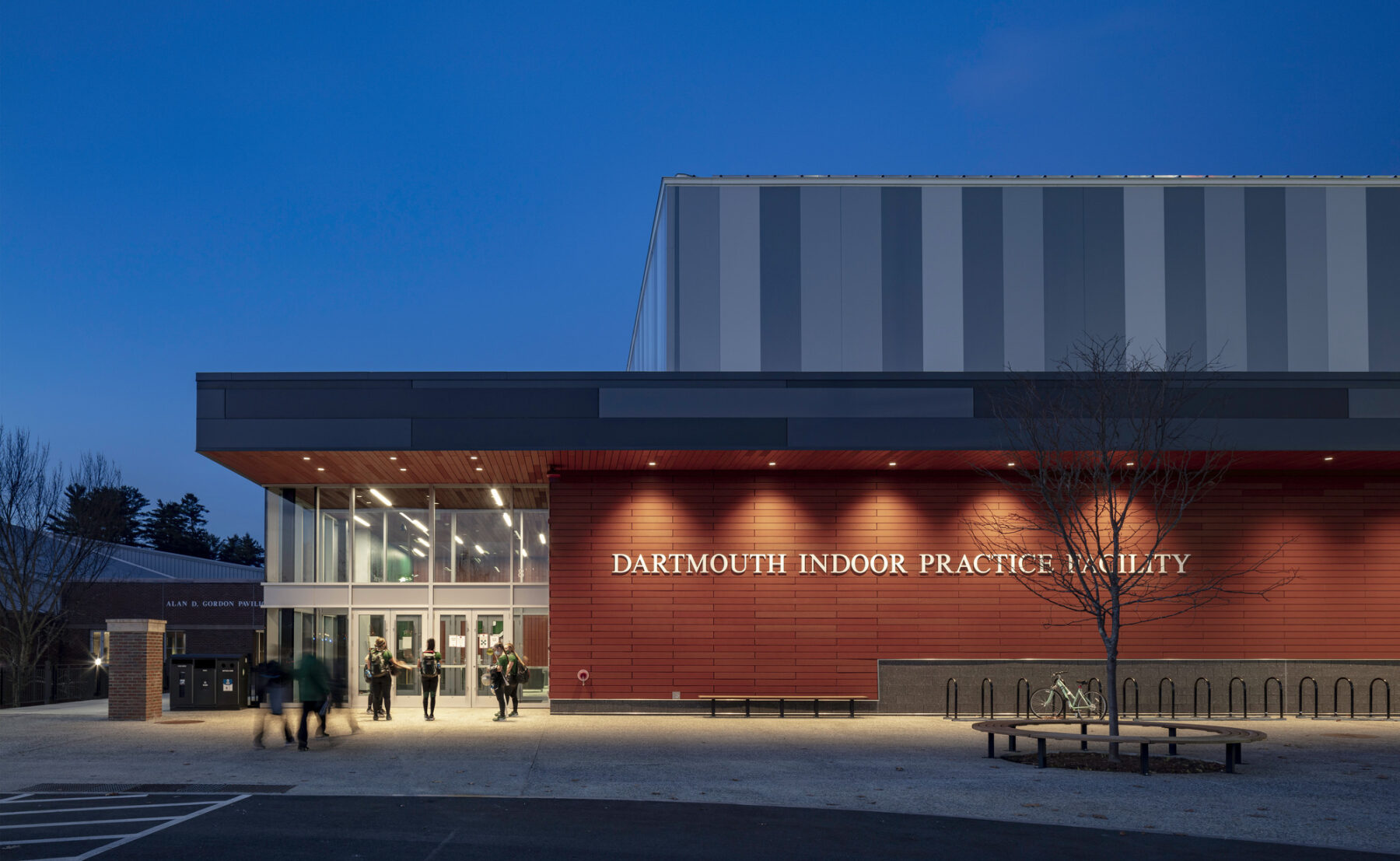
A brand new sports training platform for over 1,000 student athletes, the Graham Indoor Practice Facility provides an integral support for Dartmouth athletics accommodating indoor practice spaces for football, baseball, softball, soccer, lacrosse and field hockey. The 76,000-square-foot facility offers the Dartmouth community a year-round space to train while maximizing individual athletic performance.
The new indoor practice facility sits within an extensive and well-organized arrangement of indoor and outdoor competition and practice venues at a secluded campus edge. At 76,000 square feet and 70 feet in height, the goal was to maximize space for an indoor artificial grass practice field while minimizing the inherent bulk that a building of this size programmatically requires. Several sites were considered with the design team, ultimately recommending a location previously used as an outdoor practice field called the “sunken garden”. The topography of this site provided an opportunity to lower the building into a natural hillside, thereby offering a pedestrian scale entry experience in character with the neighboring sports venues.
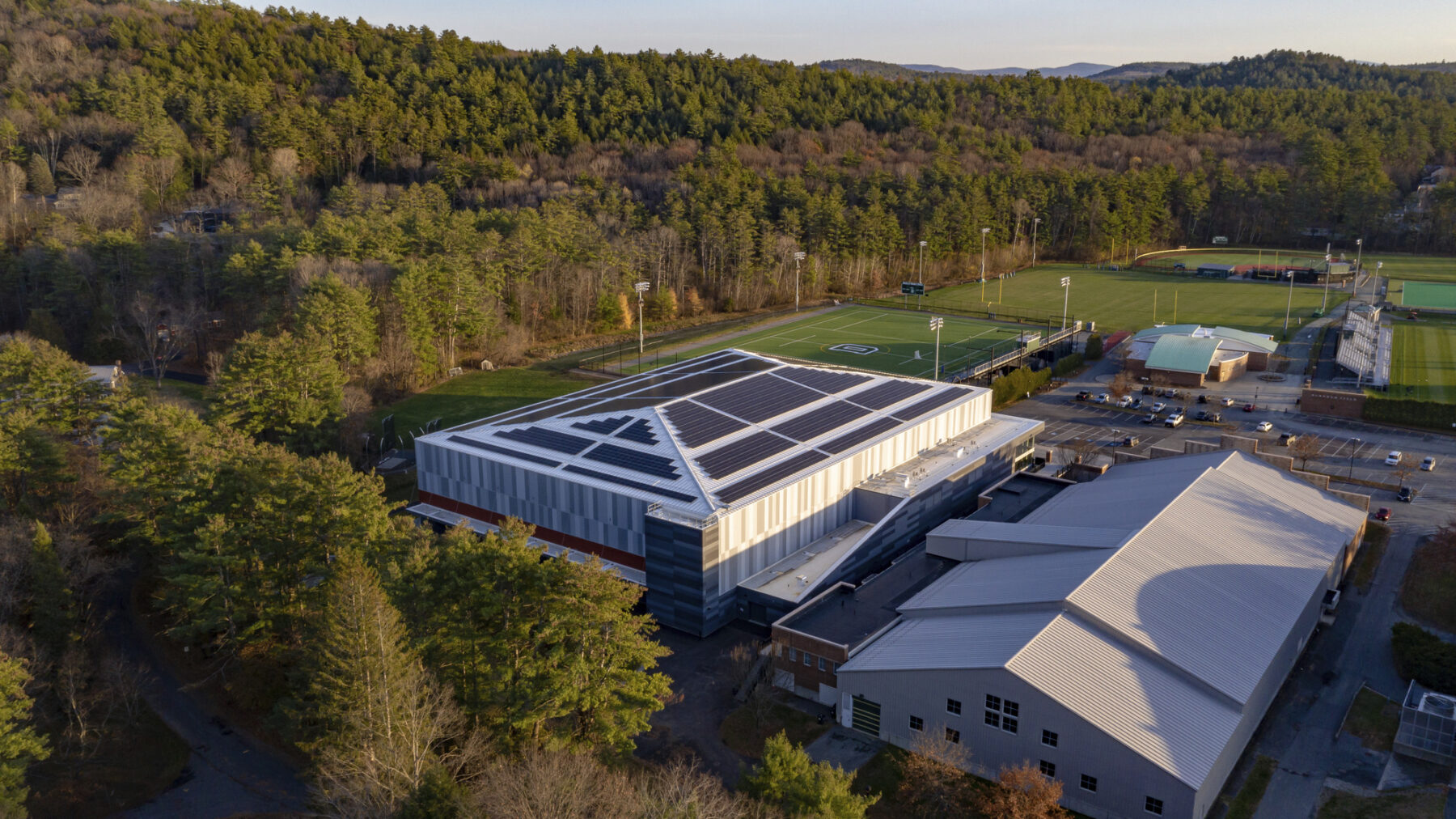
Sited into a natural hillside on the edge of the Hanover woods, the facility provides a unique human-scale experience to its visitors
A holistic destination for the next generation of athletes
More than just a destination for sports training and exercise, the new facility offers student athletes a venue where they can reflect and socialize outside of their busy academic and athletic schedules. Mental and physical well-being were critical to the design strategy to assure that Dartmouth’s future generations excel both athletically and holistically.
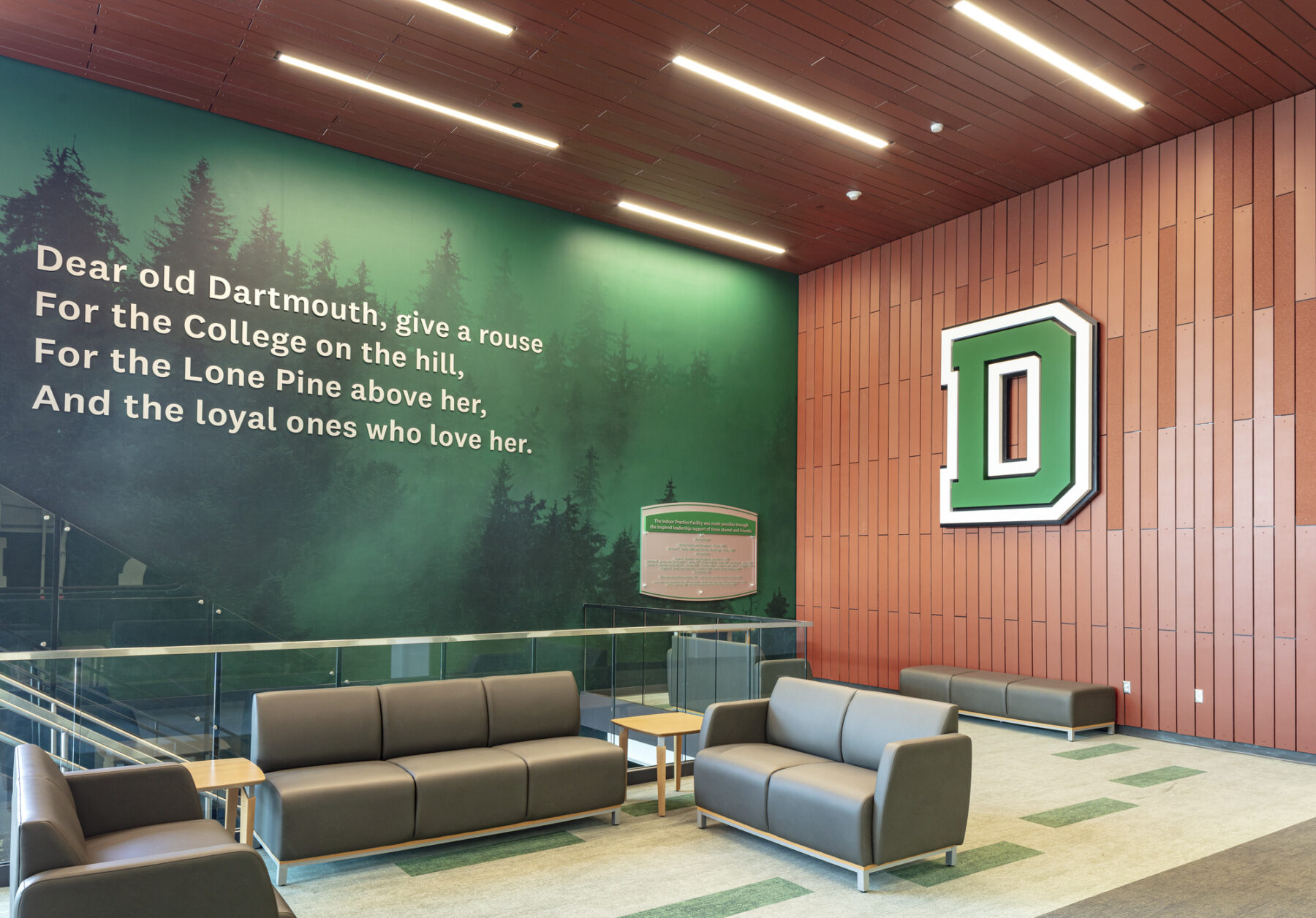
Colorful graphics and inspirational quotes greet visitors in the entry lobby
Central to the interior experience of the building is an array of large scale graphics that reflect the natural surroundings of the northern New Hampshire region. Imagery of dense pine trees and green surroundings encapsulate and complement the green turf field with inspirational statements that are central to the athletic mission. “Welcome to the Woods” is meant to be both inviting and intimidating, implying that competition on this campus requires the drive, fortitude, and hardiness that belies the outdoors of this stunning region.
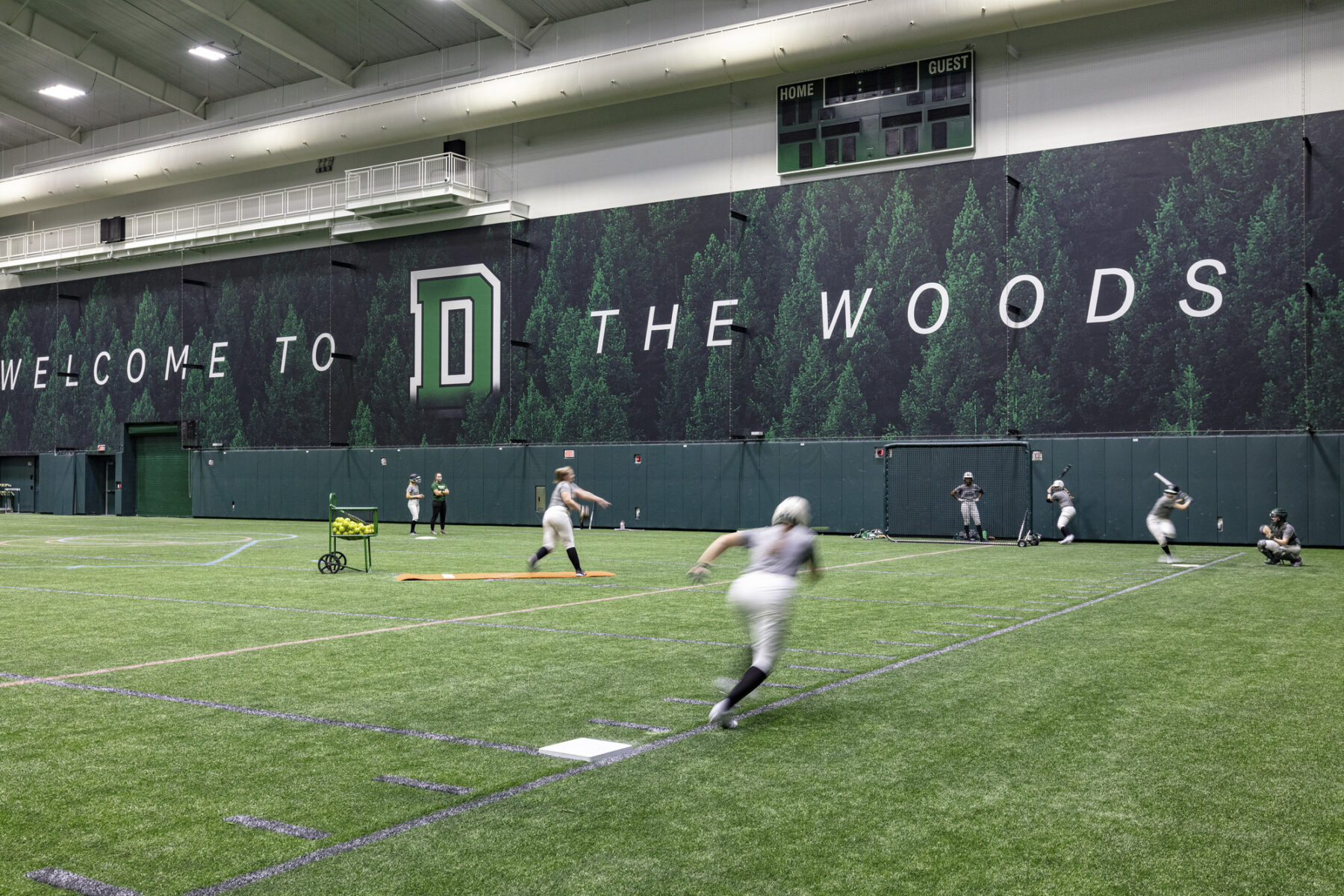
Large-scale graphics complementing the surrounding New Hampshire landscape allow students to feel immersed in their geographical context
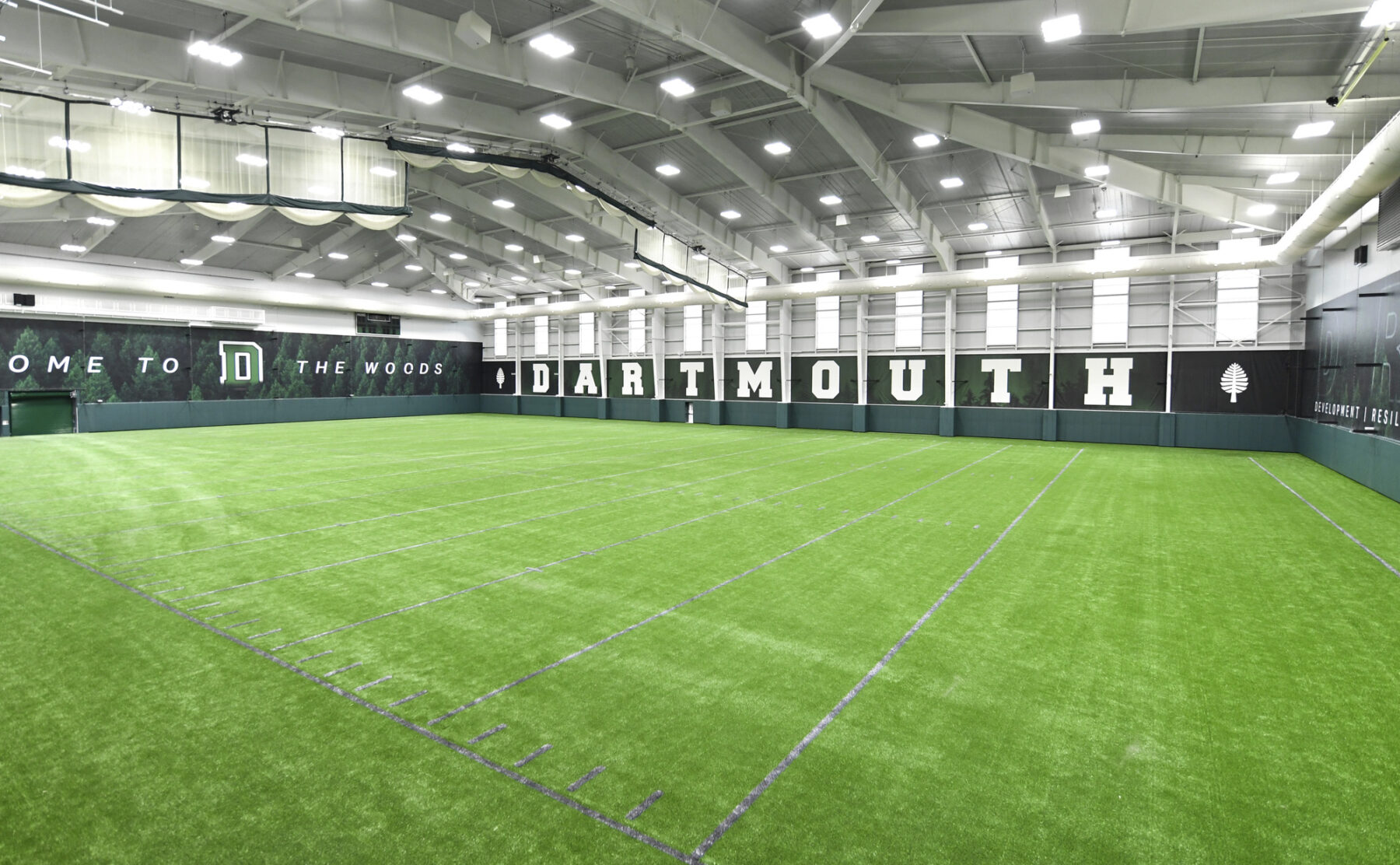
Natural light and glare are typical challenges in high performing sports buildings as direct sunlight can compromise the visual continuity desired in a controlled environment. To strike a balance, the design team included a series of large scale vertical windows composed of a masked film to diffuse light while still providing a daylit environment. Similarly, a well glazed entry provides protected views from the field to the entry and lobby area while simultaneously allowing borrowed light to stream into the public areas of the facility.
The design team performed extensive acoustical analysis to assure that sound within the large, potentially reverberant interior provided the right qualities for practice as well as for playing music on the robust sound system. The design team also tuned the exterior envelope to assure that loud music inside the building would not be audible from the exterior to avoid sound conflicting with other events or impacting nearby neighbors.
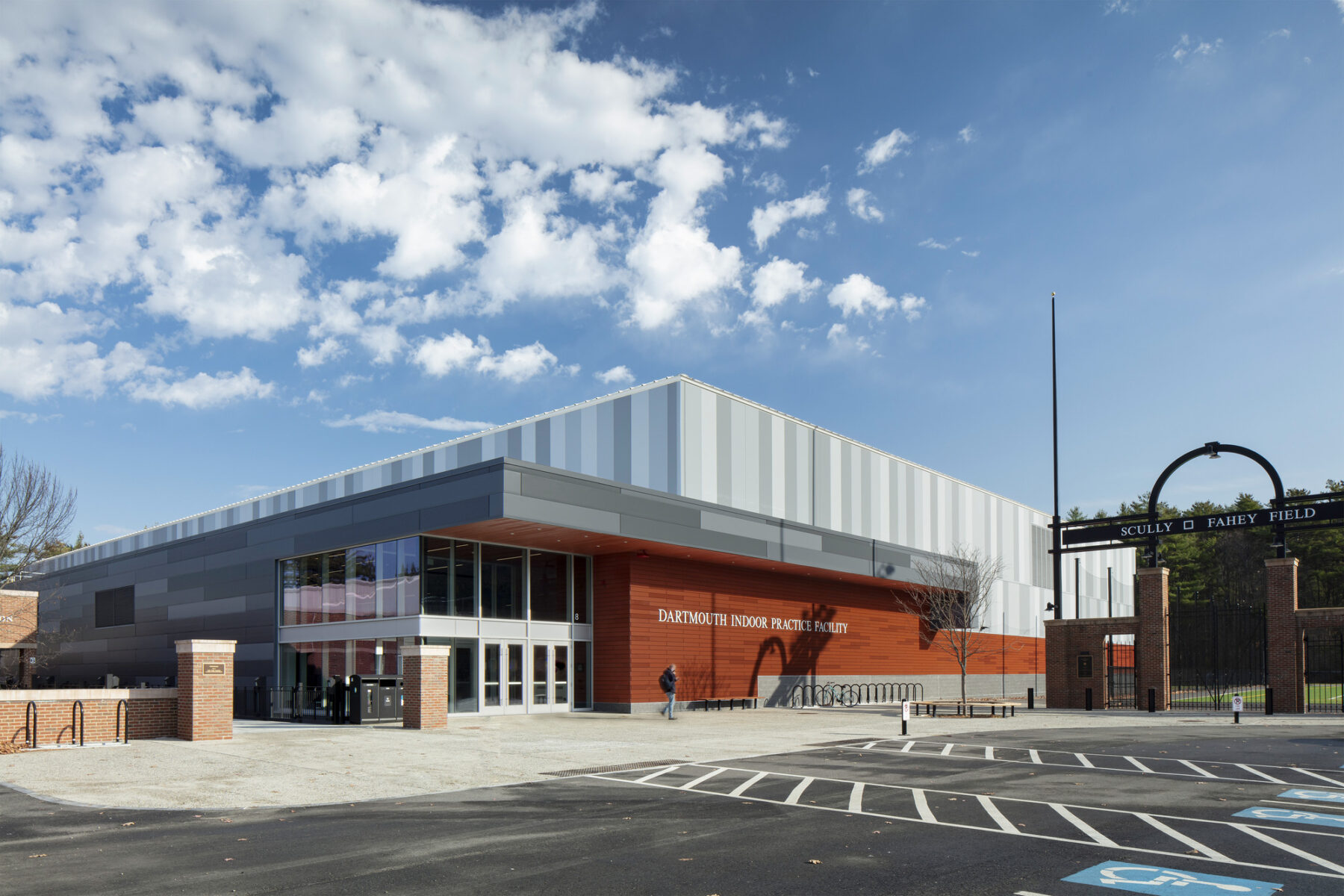
The use of natural materials and various textures cultivates a high-energy, playful atmosphere for athletes
Design for expression and flexibility
To avoid a utilitarian expression typical of pre-engineered structures, a creative use of materials and colors were employed on the exterior to add interest and visual energy. High-density concrete panels of differing hues and textures play off the New England brick used in other buildings traditional to campus with a richness that highlights the building’s entry expression. Similarly, metal panels that constitute the remainder of the exterior playfully employ various hues of gray to reflect the kinetic energy of activity inherent to the day-to-day use of the indoor practice facility and help modulate the building scale.
The design embraces priorities at the forefront of the college’s commitment to sustainability. Throughout the design process energy models were developed and updated in conjunction with explorations of exterior design strategies specific to thermal insulation, air infiltration and mechanical system design and performance. Despite being a pre-engineered building, an enhanced insulation value was incorporated in the metal panels to improve thermal performance and reduce energy loads.
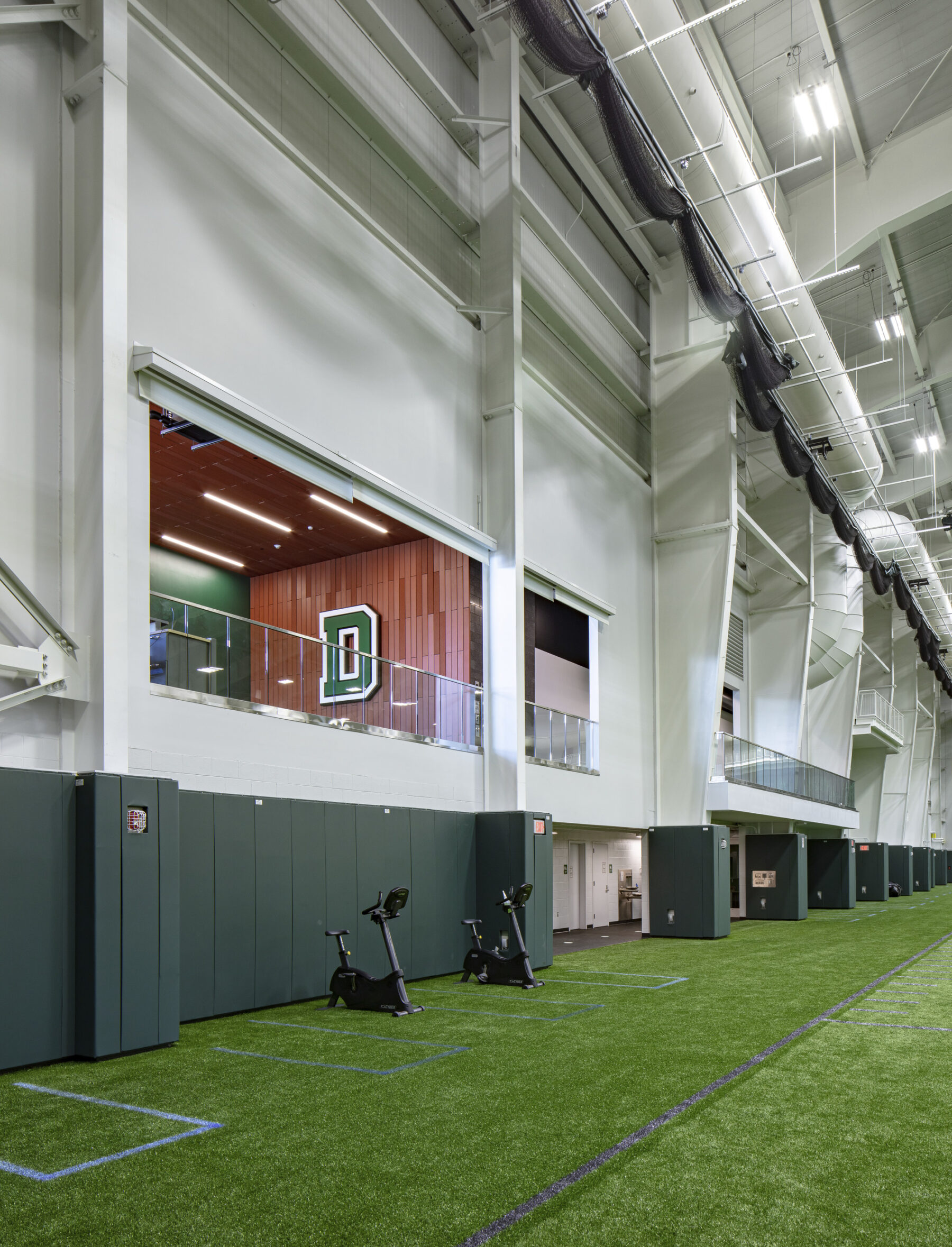
Tall vertical windows and a dedicated balcony area allow for maximum visibility and transparency throughout the space
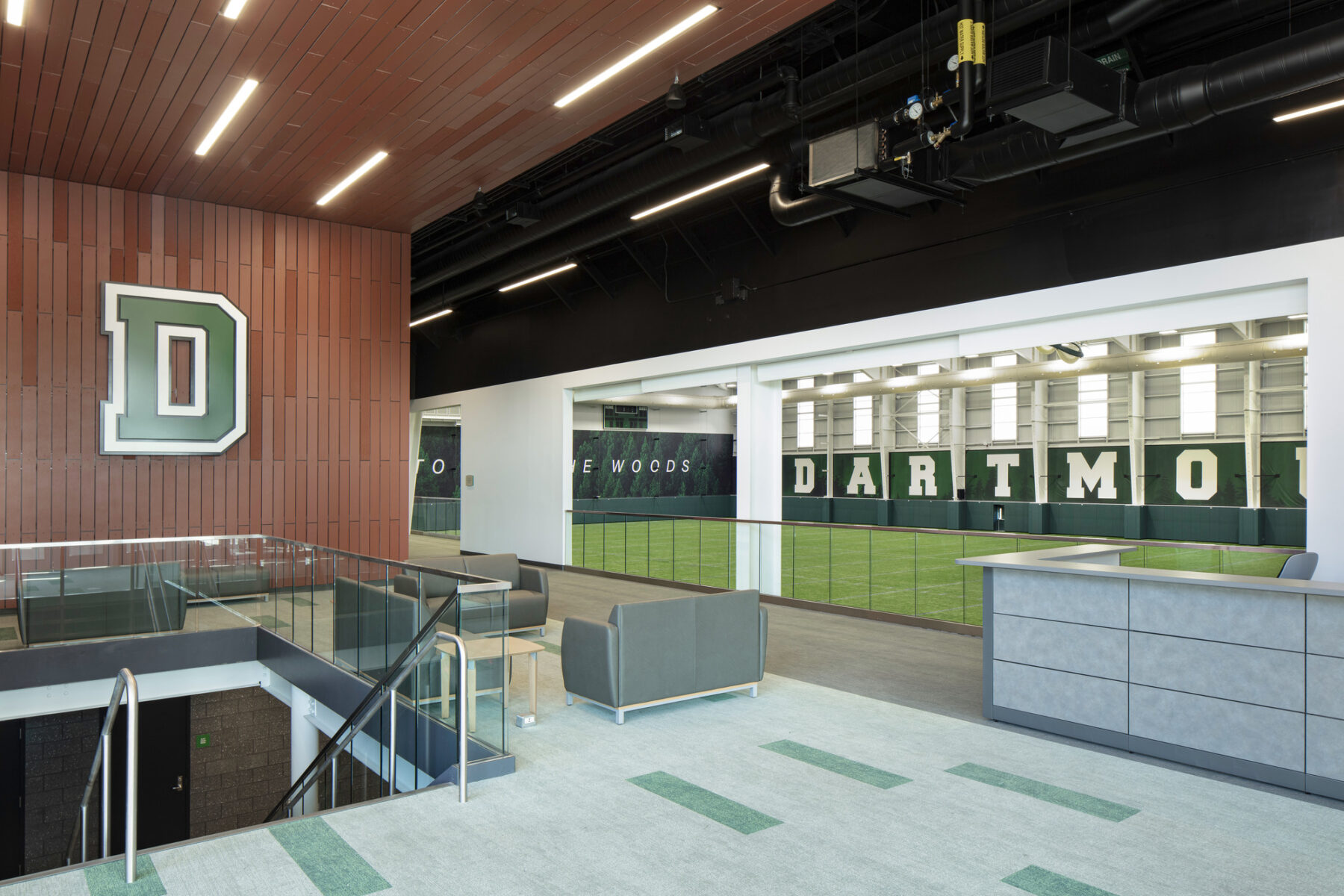
The entry lobby acts as a lantern and magnet at a critical juncture between the building and the athletic district. A focus on transparency brings abundant natural light to a hub of student-athlete activity. At one level above the indoor field, the entry lobby becomes a viewing balcony toward the practice area—a feature appreciated day-to-day as well as during special events and recruiting sessions. Inspirational, large scale graphics reinforce the college’s mission of excellence for their athletics programs and student life as a whole.
