Designing an inclusive competition venue for community and year-round wellness
Cornell University Meinig Fieldhouse

Sasaki is collaborating with Cornell University on the design of the Meinig Fieldhouse to extend and enhance the athletic facilities on campus. The new fieldhouse will be a state-of-the-art indoor practice, competition and recreation space to support varsity teams, to attract top student-athletes and coaching talent, to advance other teams to the next level, and for all Cornell students to have access to sports and recreation.
Cornell University’s athletic division competes at the NCAA Division I level as part of the Ivy League conference, and fields 37 varsity sports teams. In addition to varsity sports, Cornell also has a large club and intramural sports programming. A severe shortage of indoor practice space and all-weather playing surfaces meant disadvantageous practice schedules, teams hosting multiple programs at the same time, and many programs were forced to rent space at other community facilities. The shortage of turf field spaces also created barriers to Cornell’s ability to host home games and tournaments. This new facility will offer much-needed athletic space and is designed to enhance physical and mental health year-round for thousands of students who participate in varsity, club, and intramural sports.
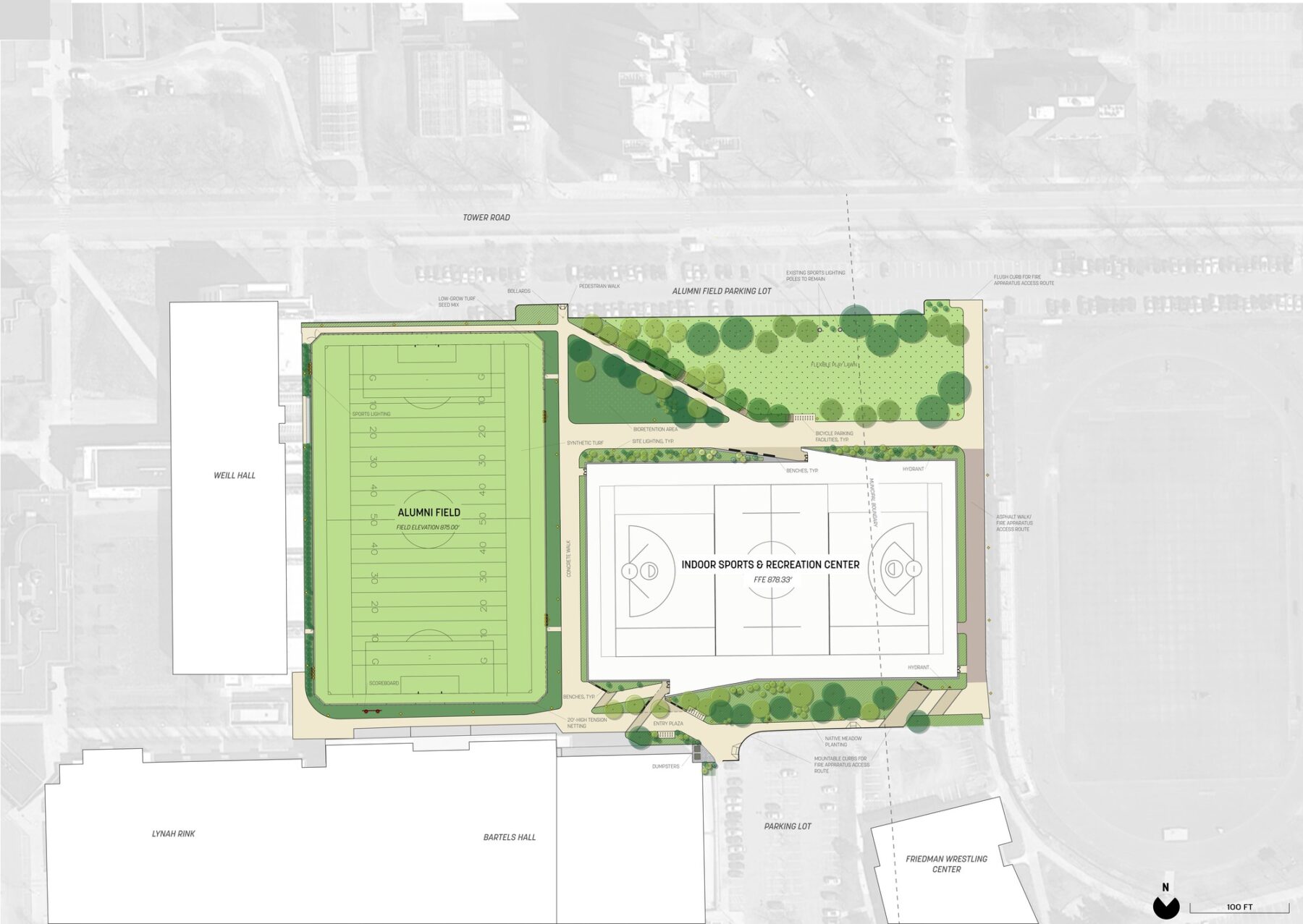
Site Plan
Multifunctional Space
Sasaki’s multidisciplinary design team worked in tandem with Cornell’s athletic department to understand the programming requirements to facilitate an inclusive, multipurpose space. The indoor turf field enables sports activities to continue year-round regardless of the season or weather, sustaining a continuous athletic experience for all students. Once completed, this 91,000 square-foot facility will host Division I Lacrosse competitions for men’s and women’s teams, and will provide a versatile space for students engaged in a variety of physical activities regardless of experience or affiliation, including physical education requirements, cheerleading, marching band, and more.
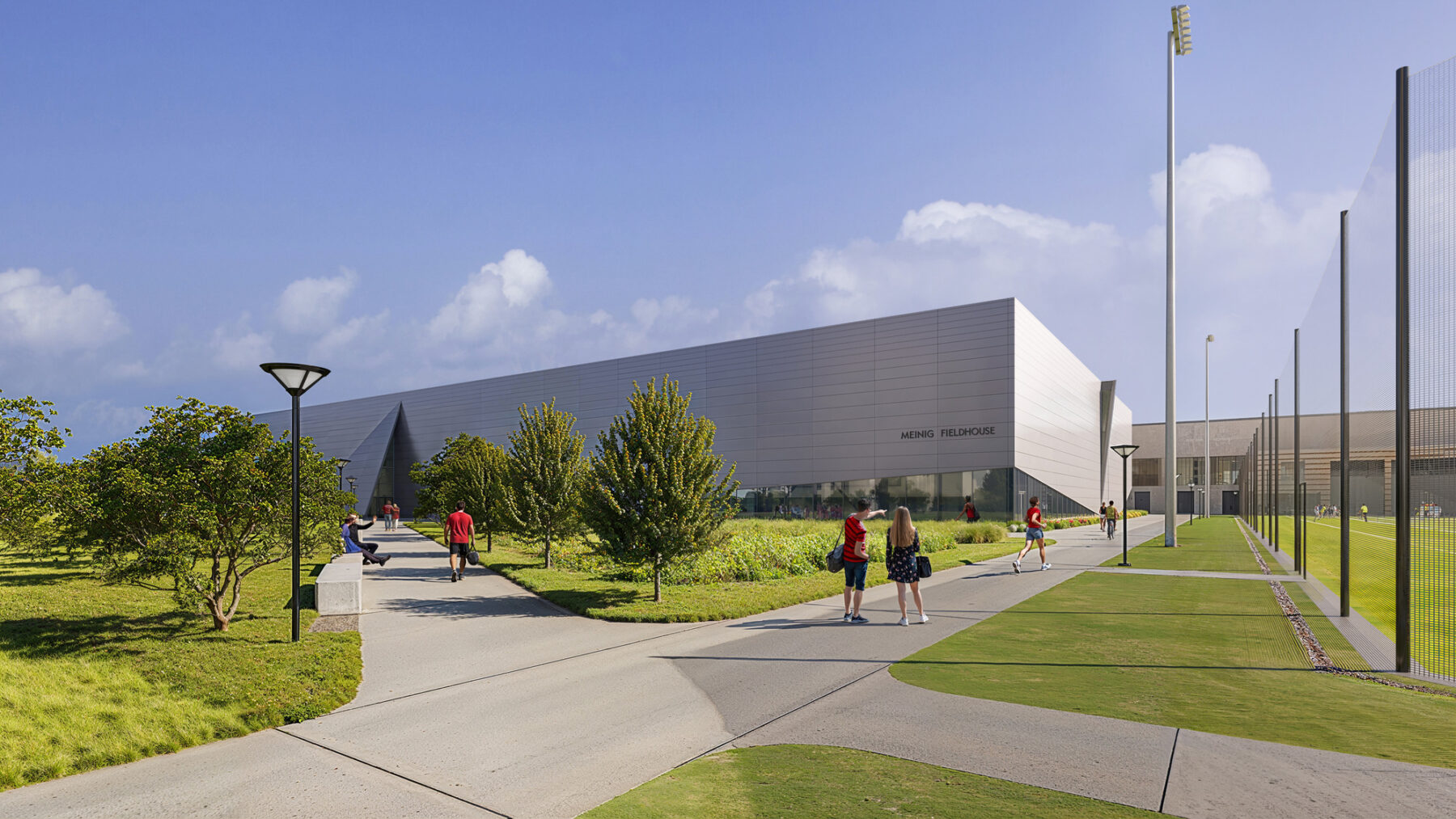
Adjacent to the fieldhouse is the synthetic turf Alumni Field, which is designed to provide practice space for all outdoor sports. Additionally, the North Lawn open field area just north of the fieldhouse will serve as a communal outdoor space for the entire campus community to enjoy, promoting holistic well-being.
Strategic placement of the Meinig Fieldhouse spurs a symbiotic relationship with the adjacent Robert J. Kane Complex as a resource for additional athlete support. The project also includes the redesign and reconstruction of the Marsha Dodson Field Hockey competition venue.
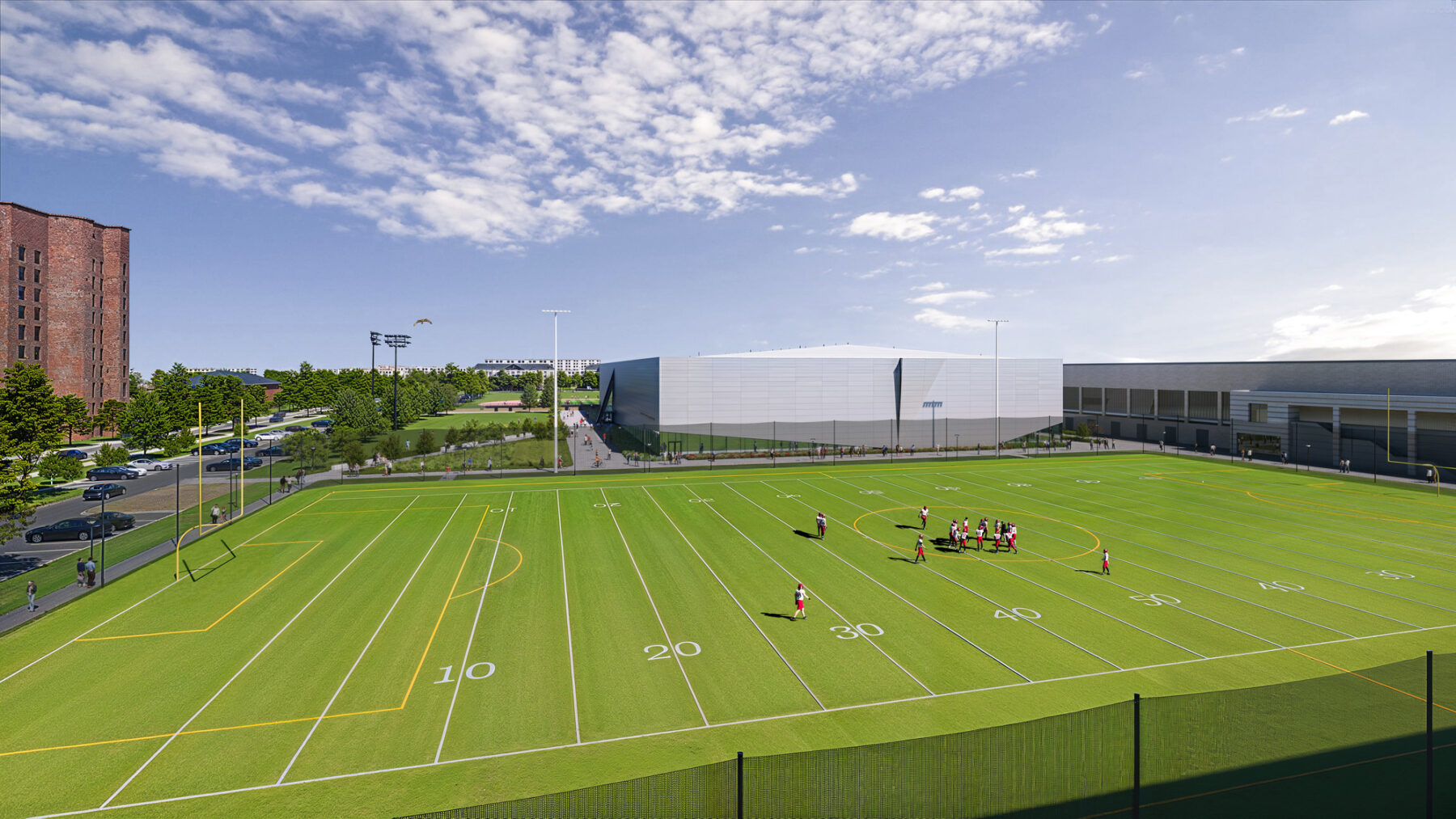
The new synthetic turf Alumni Field sits adjacent to the fieldhouse
Design Features that Foster Community
The Meinig Fieldhouse will enhance the student experience by offering a much-needed indoor space for varsity sports, club teams, intramurals, and wellness programs. One of the major goals for the design was to create an inviting space that serves the student community, whether they are varsity athletes, intramural athletes, or recreational users. The design of the façade features a folding, subtle shift of plane that provides transparencies into the facility. Lifting up the corners and constructing them in glass makes activities more visible and inclusive, allowing everyone to be a part of the training experience and activities inside. The folds offer a simple and timeless form through the use of a refined material palette and clean architectural language.
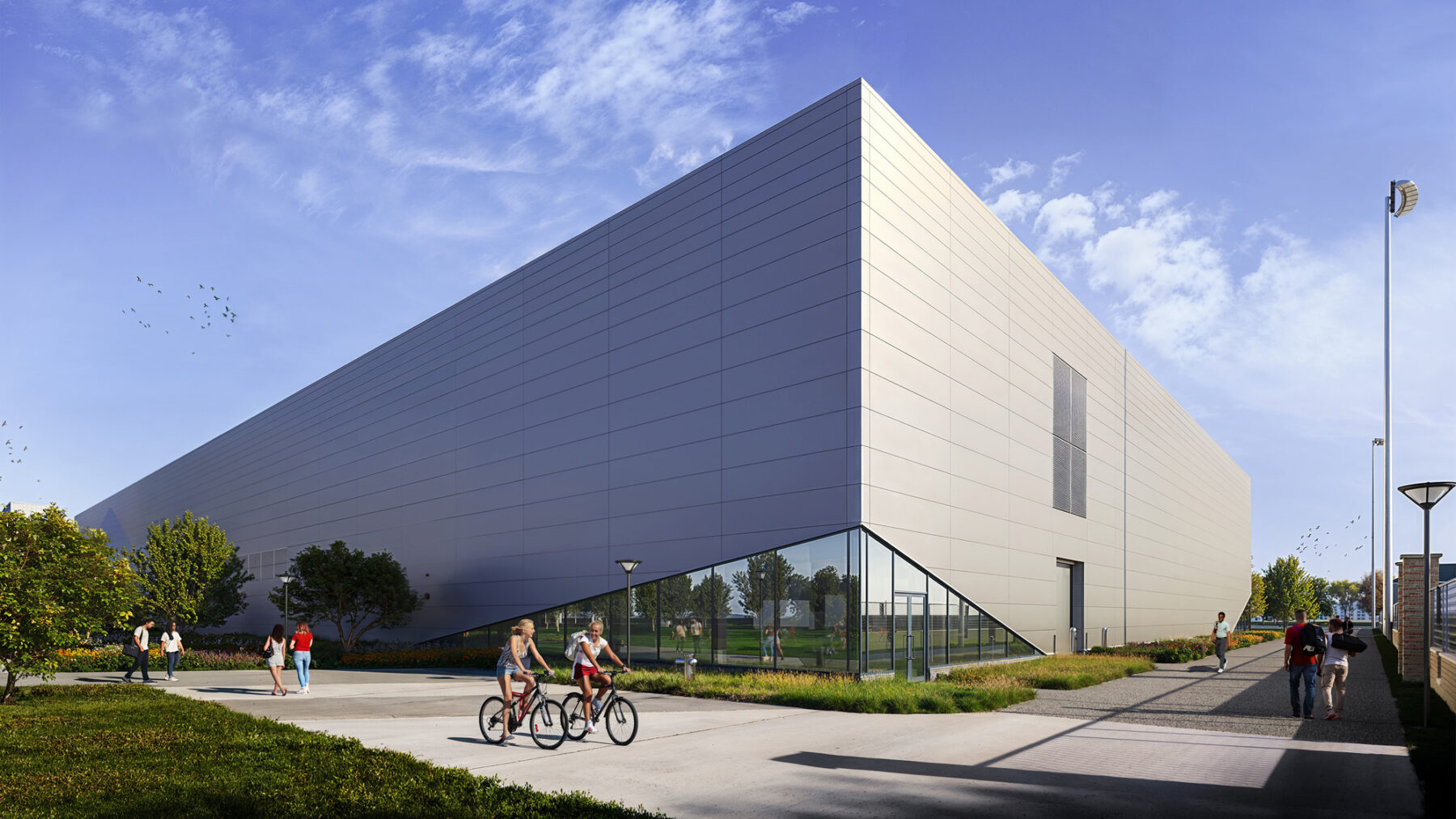
Façade features lift and open the corners of the building to provide transparency
The hip roof was designed to minimize the building’s scale while the structure’s materiality and color respect the adjacent buildings without mimicking or clashing with them. Creating a horizontal datum using the metal panels visually mitigates the scale required for the interior programming of the space.
Unique Campus Constraints
Designing and constructing the fieldhouse posed a unique set of challenges, not just surrounding the structure, but above and below it as well. Over the years, Cornell’s campus has lent itself to the habitats of two red-tailed hawks, affectionately named “Big Red” and “Arthur”. As they nest on the north edge of alumni fields, projects including the Meining Fieldhouse have been constructed conscientiously with height restrictions to minimize wildlife disruption.
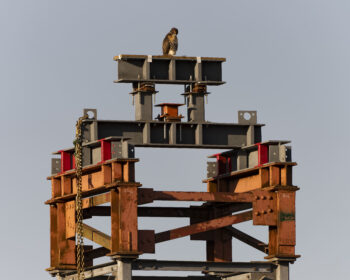
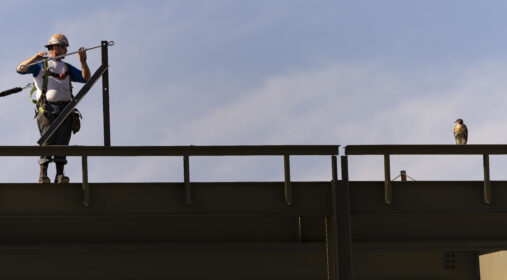
Photos by Cynthia Sedlacek
Directly below the fieldhouse rests Cornell’s particle accelerator, or synchrotron, a cornerstone of Cornell’s Physics Department. Situated only 30 feet underground, vibration consultants were hired to determine the specific vibration requirements to avoid disturbing synchrotron operations. As a result, building earthwork and soil compacting were carefully specified to avoid unnecessary machinery. Similarly, construction schedules were devised around the schedule of the particle accelerator to ensure the accuracy of the experiments conducted in the synchrotron as well as the efficiency of construction operations and sequencing.
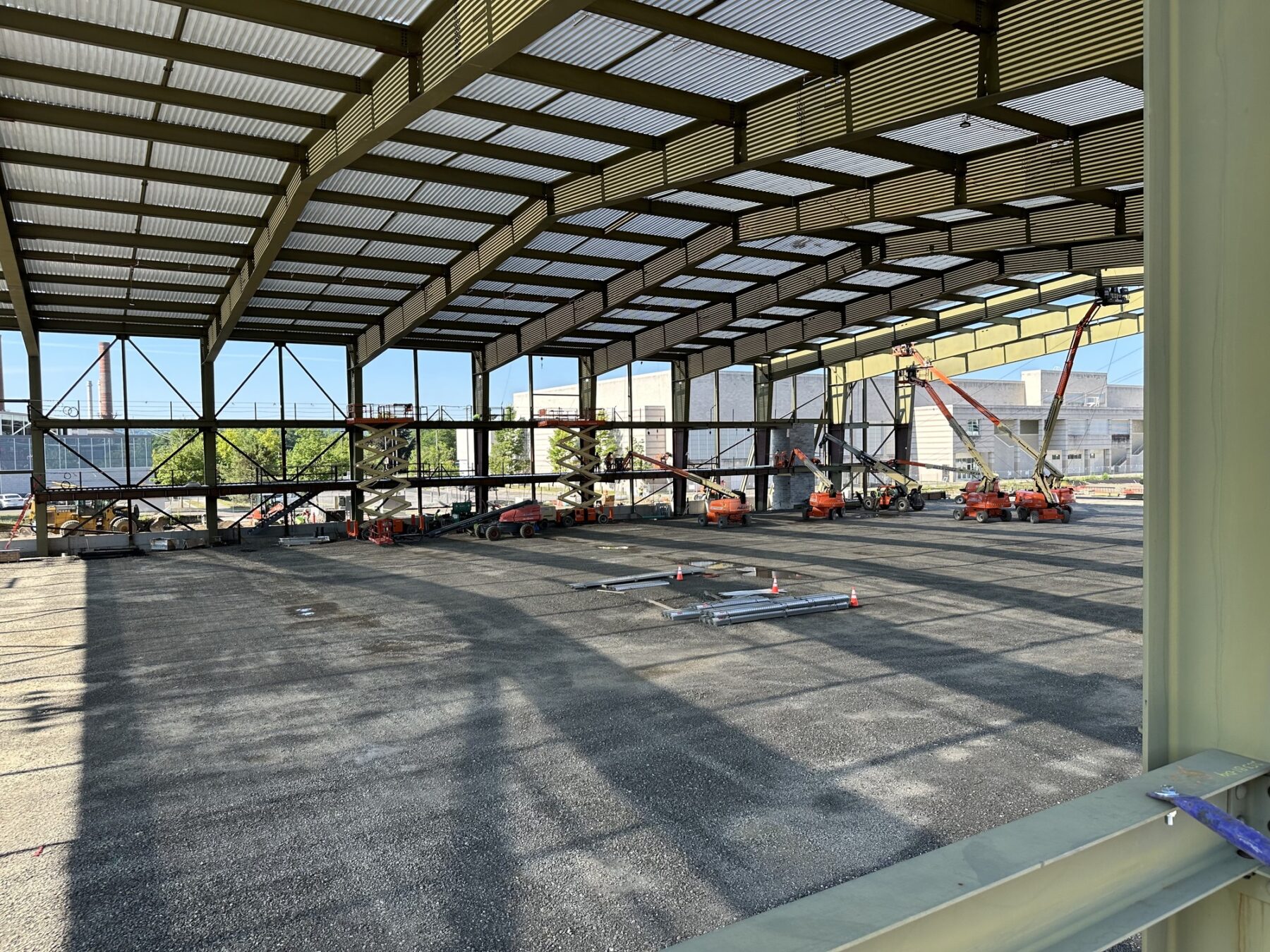
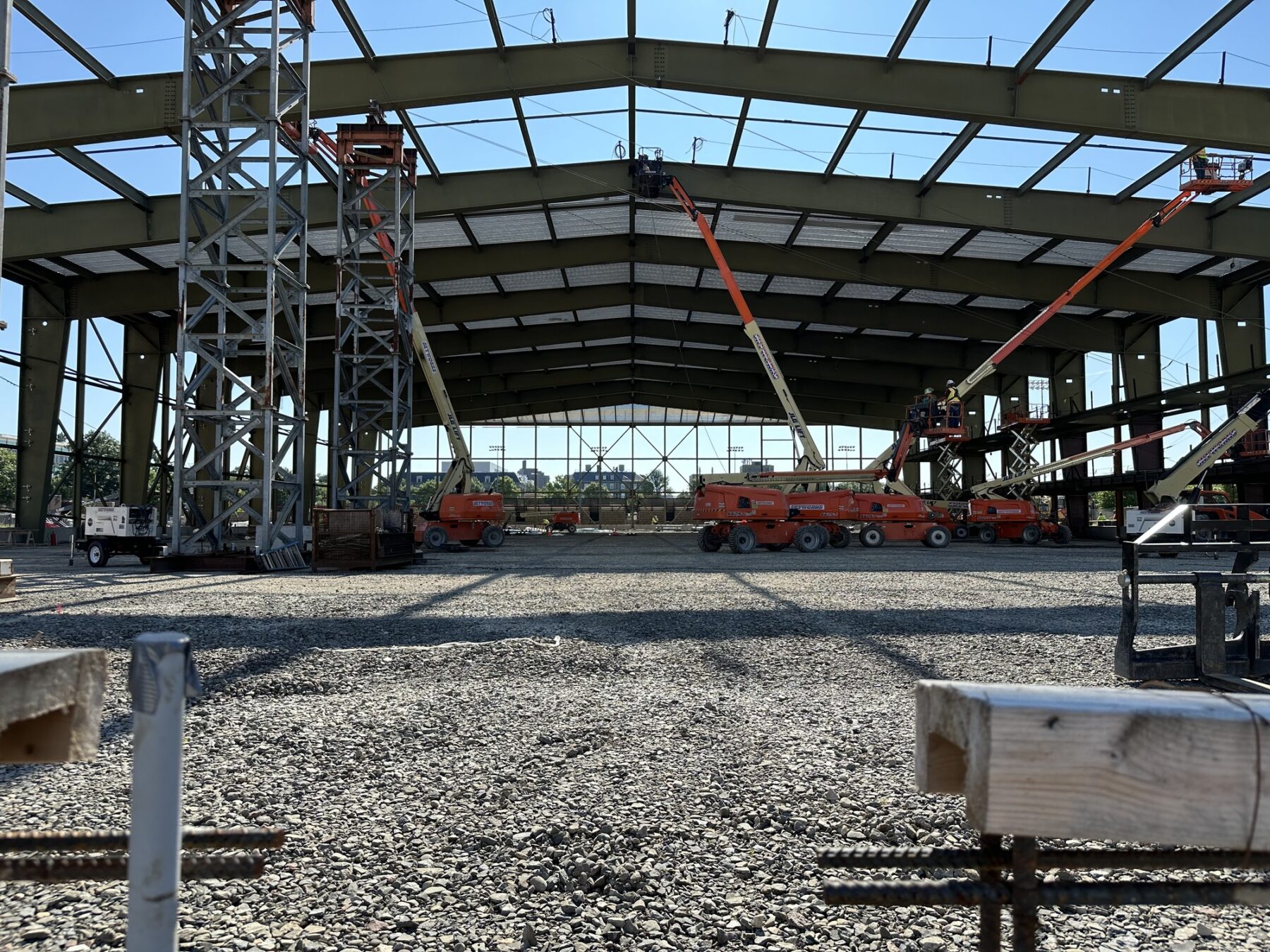
The Meinig Fieldhouse is targeting LEED Gold certification and aims to be solar ready. Additionally, the design utilizes a custom steel frame and façade to keep costs down while maintaining high energy efficiency. The project broke ground in November of 2024 and anticipates construction completion in 2026.
For more information contact Emily Parris or Victor Vizgaitis.
