Introducing the first-ever comprehensive master plan for Little Rock’s urban core
City of Little Rock Downtown Master Plan
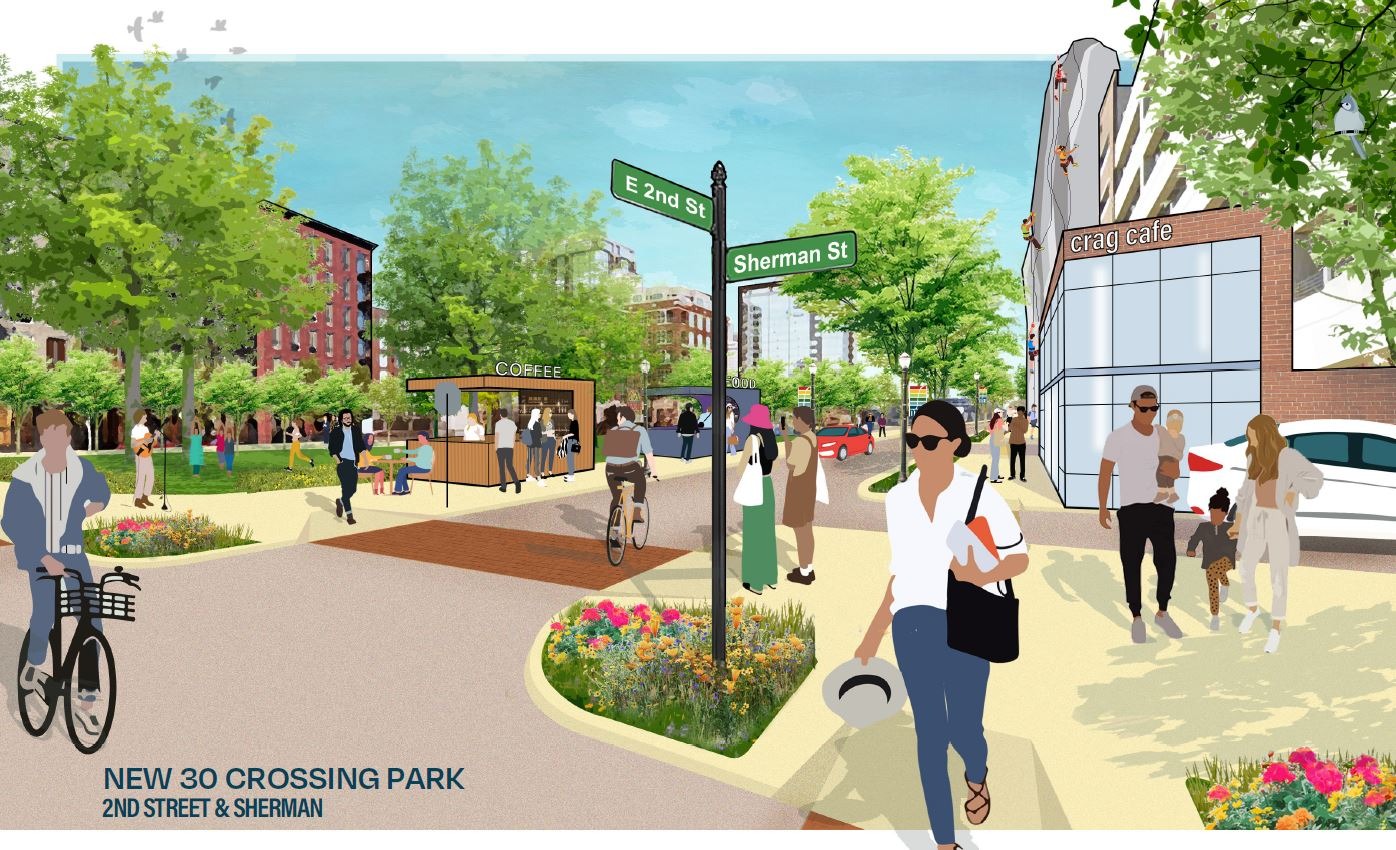
Like many cities in the aftermath of the pandemic, Downtown Little Rock shared a vision for a socially and culturally rich district driven by economic growth. In collaboration with the Downtown Little Rock Partnership and the City, Sasaki introduced a plan that laid out actionable infrastructure, open space, and policy implementation steps to be achieved over the next decade.
Completed in Summer 2024, Sasaki’s downtown master plan for Little Rock, Arkansas encourages reinvestment in its urban core through strategic placemaking, financial incentives, connectivity, and redefining the city’s relationship with the Arkansas River. The plan outlines frameworks for open space, mobility, economic development, urban design, and culture to guide the city’s development and growth over the next two decades.
With this as a starting point, Sasaki established a bold vision that centers on the plan’s four big ideas, which serve as frameworks for the various interconnected systems within downtown: A Tapestry of Neighborhoods; Rambles to the River; Loop, Stitch, and Reconnect; and Culture as a Catalyst. The plan also identifies four focus areas where catalytic projects and redevelopment should be prioritized, outlining a vision for urban design, infrastructure investments, and strategic economic development strategies within each of the focus areas to make the projects a reality.
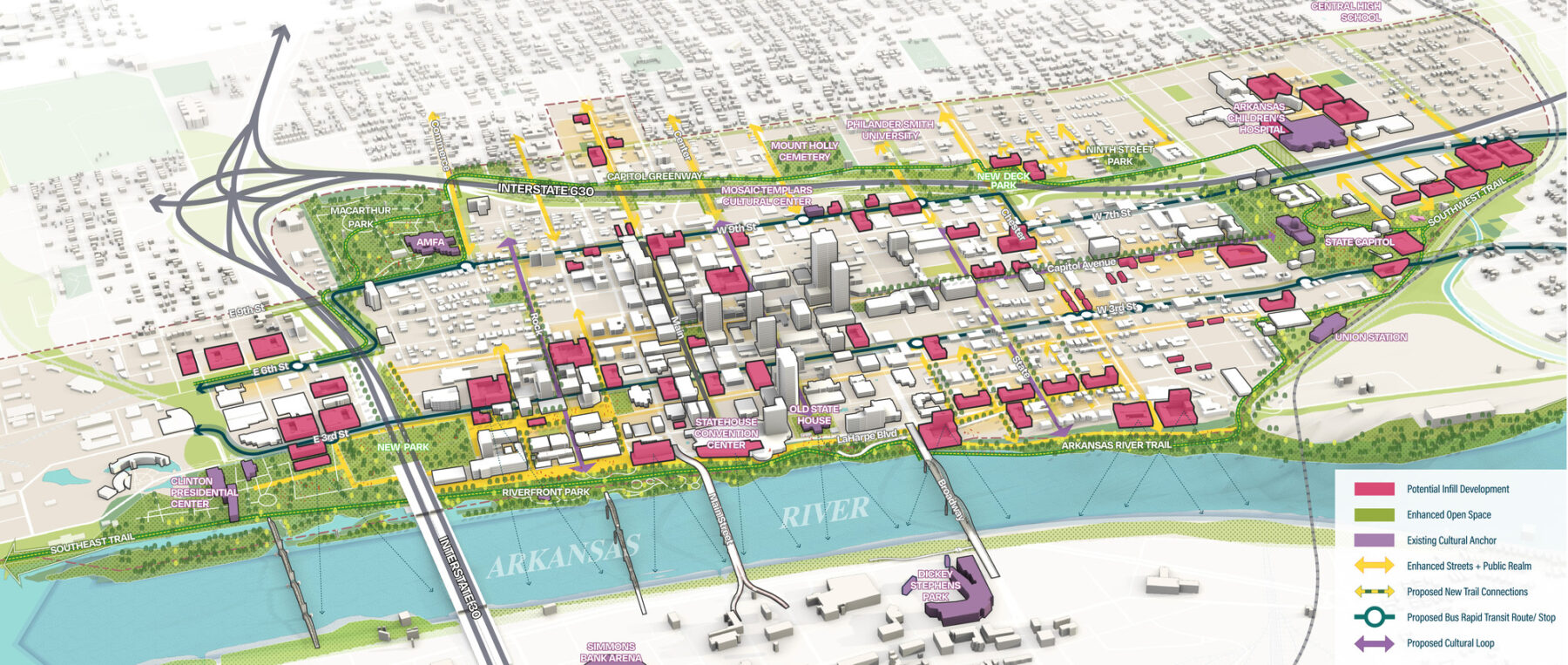
The Downtown Little Rock Master Plan centered around four key frameworks while also identifying catalytic opportunities for new development in key areas, including along near the Arkansas River and on available publicly-owned land.
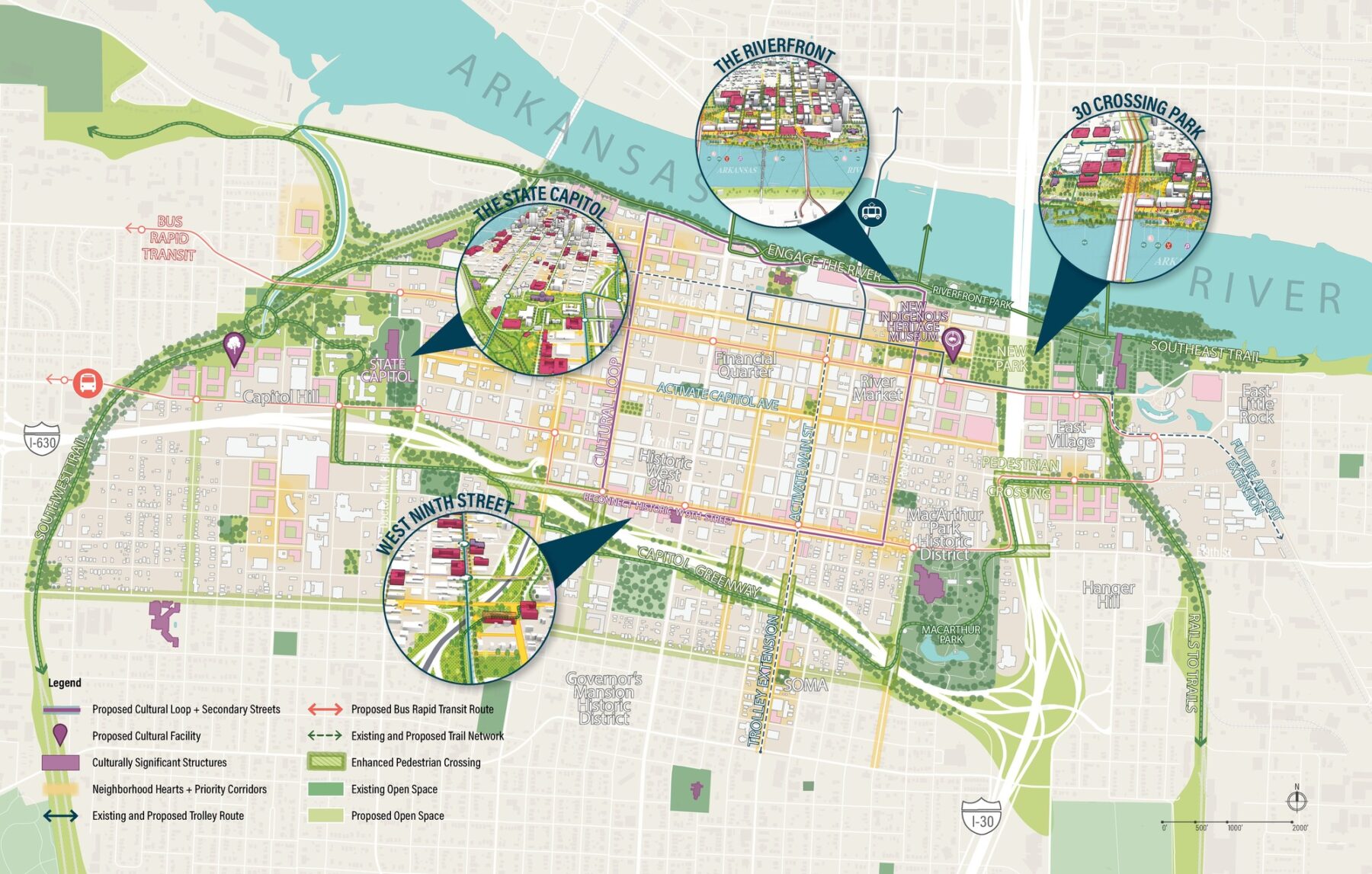
The Downtown Little Rock Master Plan established a guiding framework for public realm and open space, mobility and connectivity, and economic development
Inclusive Engagement
Essential to the development of the master plan was a robust engagement effort, including four unique focus groups and two steering committees composed of elected officials, city staff, community advocates, and neighborhood leaders. These groups met regularly during the planning process, engaging in public meetings, pop-up events, surveys, and dozens of one-on-one conversations with community members. The planning team also engaged students at local K-12 and higher education institutions to promote intergenerational input from the Little Rock community.
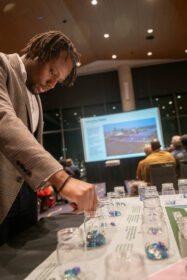
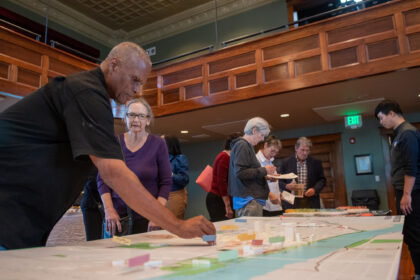

Broad-reaching, inclusive community engagement was essential to shaping the plan. Engagement spanned across the city and targeted local education institutions to maximize input
While the plan’s recommendations range from urban design to transit, the most essential element involves addressing existing regulatory barriers. Currently, state law limits the kinds of economic development incentive tools, such as TIF and tax abatements, necessary to drive redevelopment and encourage better downtown placemaking. Eliminating these barriers required changes to state law, and the planning process initiated early conversations as high up as the Governor’s Office to address such issues.
Robust Analysis to Inform Decision-Making
Sasaki developed a detailed understanding of the existing built and natural environment conditions to generate informed recommendations around land use, urban design, and open space enhancements. Key findings identified a large amount of underdeveloped parcels, including surface parking lots and a general lack of tree canopy, resulting in undesirable pedestrian conditions.
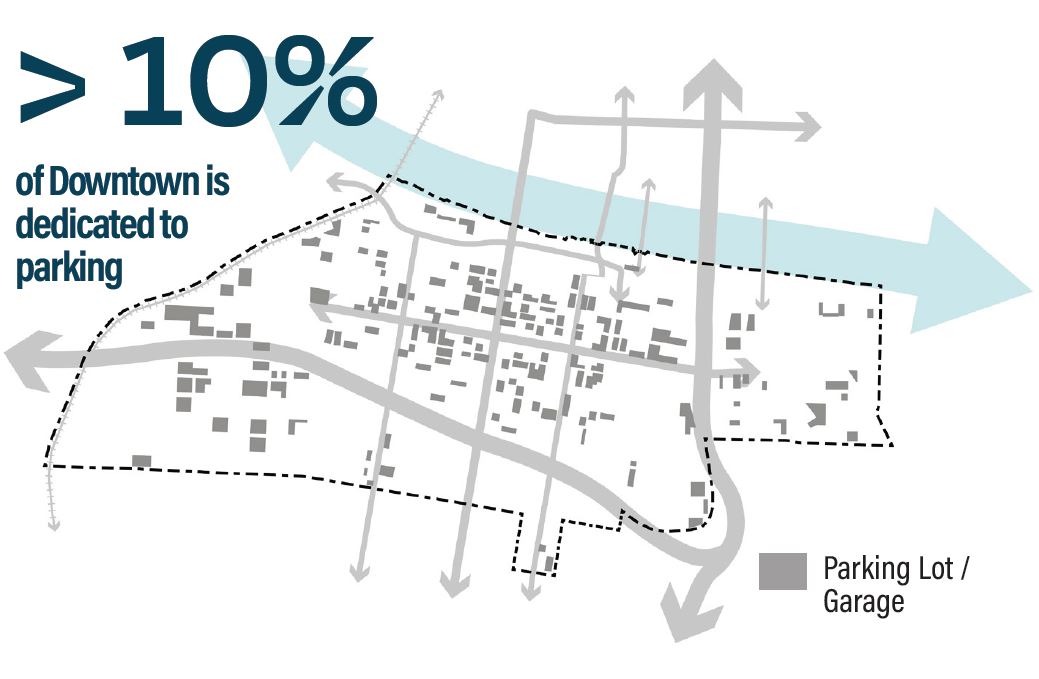
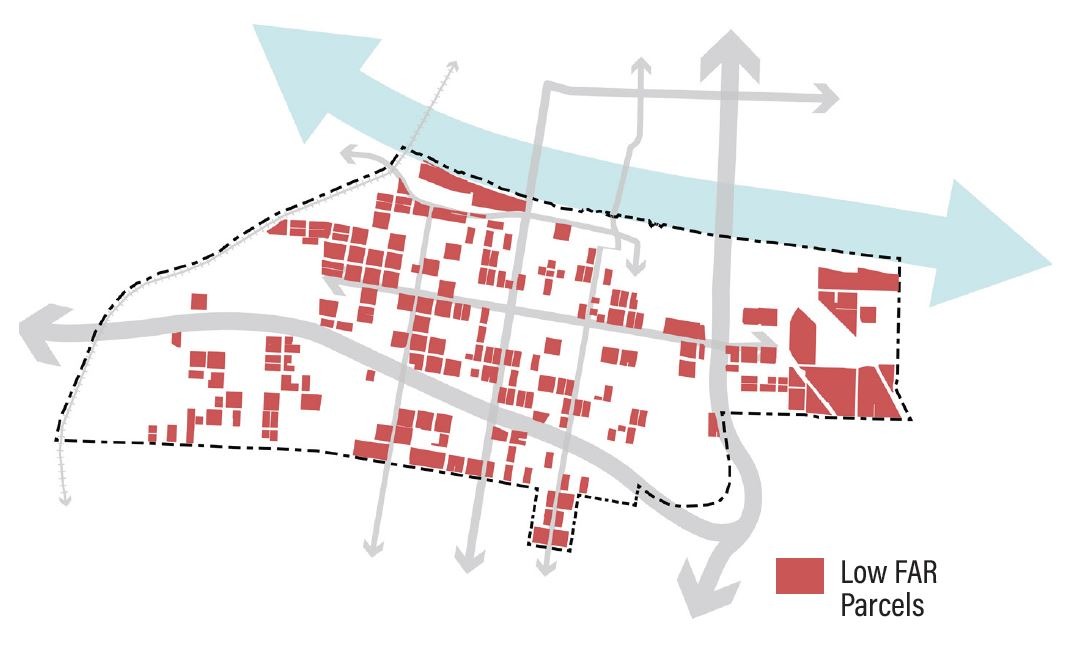
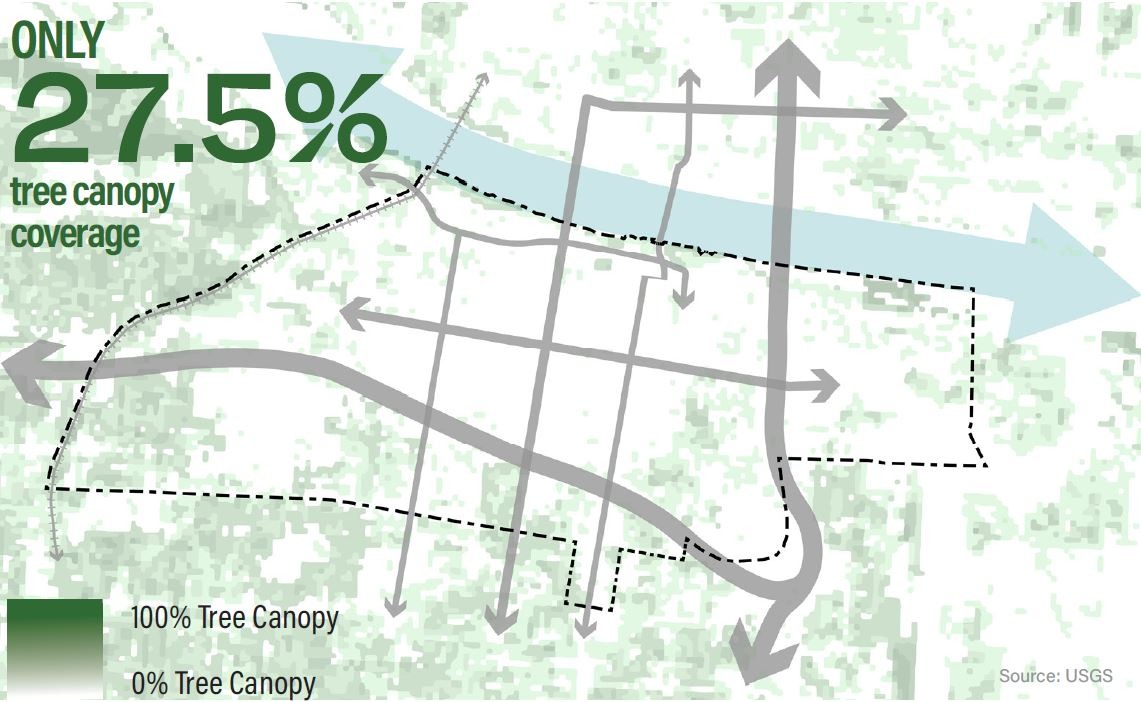
Four Big Ideas
In addition to identifying key areas for reinvestment, the master plan also established four big thematic ideas related to parks and open space, mobility, neighborhood building, and culture and institutions:
1. Rambles to the River: Although the Arkansas River defines the entire northern edge of Little Rock, there is very little urban edge along its waterfront. ‘Rambles to the River’ creates a robust network of trails connecting neighborhoods to the river and to each other, while also proposing a series of green streets that serve as conduits from the city to parks.
2. Loop, Stitch, & Reconnect: Proliferation of the automobile dramatically changed the fabric of Downtown Little Rock, resulting in innumerable surface parking lots, an ineffective transit system, and interstates that physically divide the urban core from adjacent neighborhoods. ‘Loop, Stitch, and Reconnect’ reimagines transit by creating a Bus Rapid Transit (BRT) loop connecting people to jobs, while extending the existing streetcar into nearby neighborhoods. It also improves mobility by prioritizing two-way street conversions, enacting road way reconnection on key corridors, and improving pedestrian and bike connectivity on the many bridges leading into downtown.
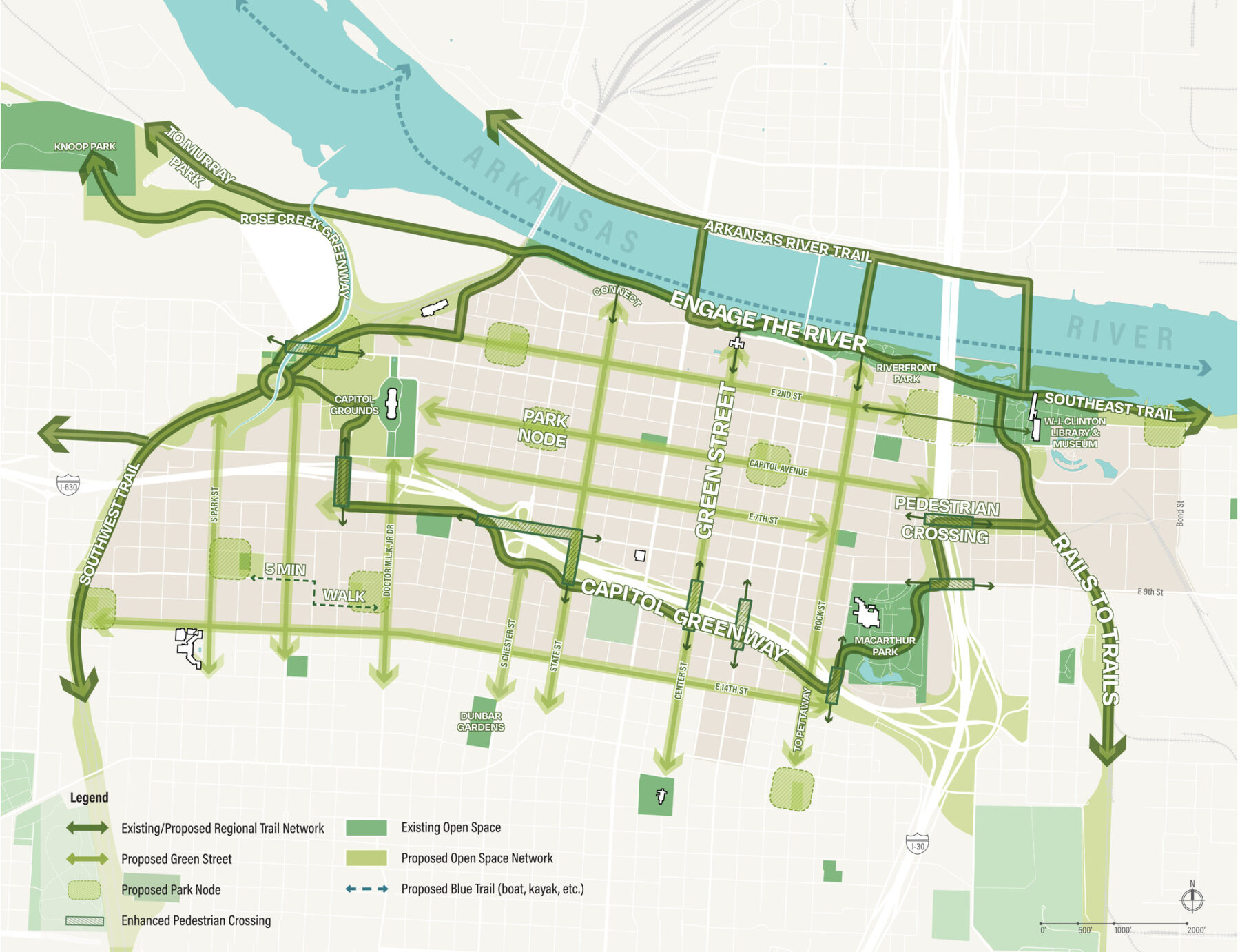
Rambles to the River imagines an extensive green network of trails connecting new and existing parks to improve quality of life for Downtown residents and workers.
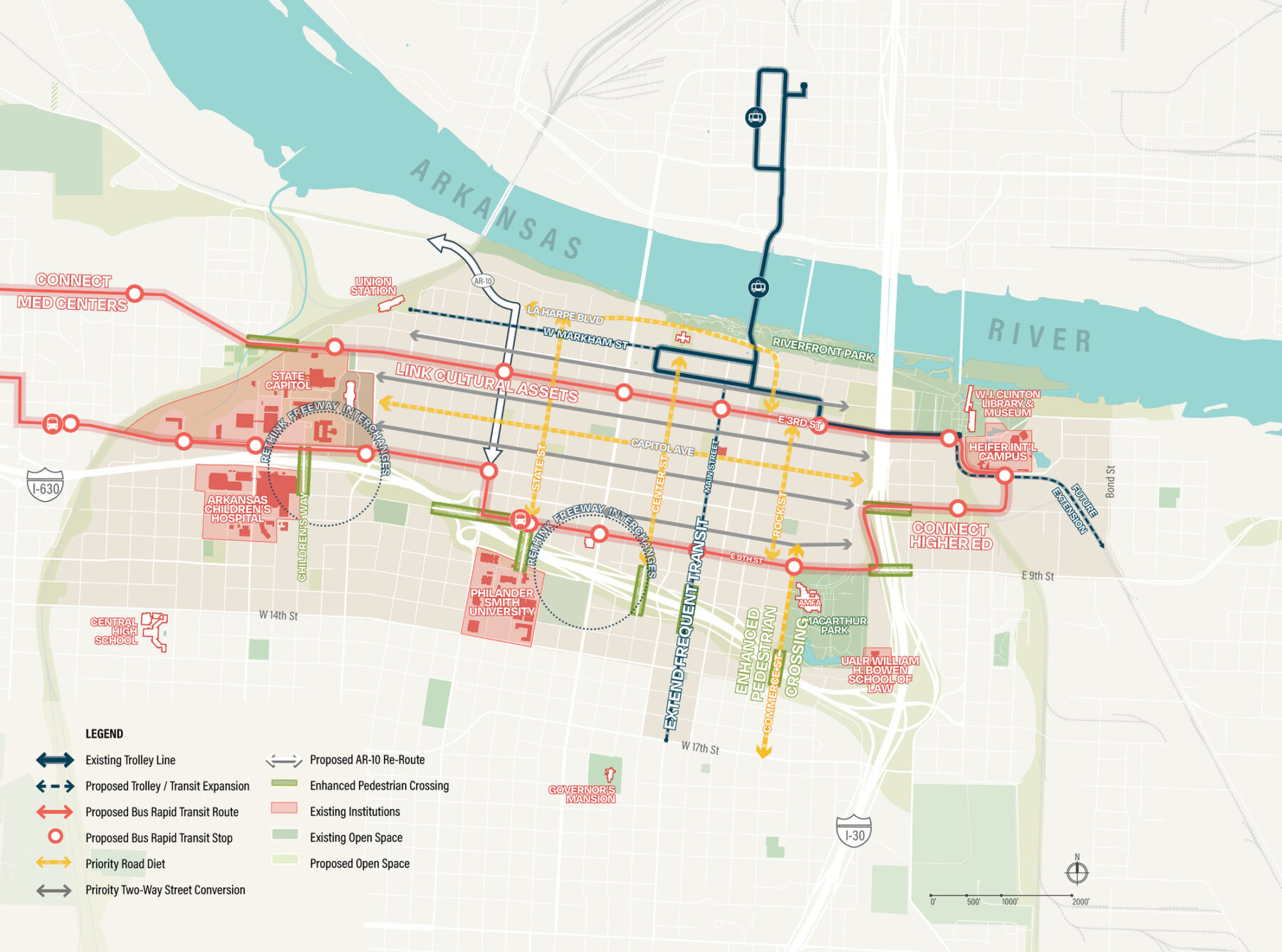
Loop, Stitch, and Reconnect envisions improve mobility options and enhanced transit to better connect people from where they are to where they need or want to go.
3. A Tapestry of Neighborhoods: By enabling infill development through new financial incentive tools, including tax increment financing, public-private partnerships, and a residential toolkit, downtown can become a collection of unique districts and neighborhoods. The goal of ‘A Tapestry of Neighborhoods’ turns Downtown Little Rock into one of the most desirable residential areas in the city with unmatched walkability and high quality of life.
4. Culture as a Catalyst: As the oldest city in the state of Arkansas and state capitol, Little Rock is home to the largest collection of cultural institutions in the state, which are currently disconnected from each other. ‘Culture as a Catalyst’ aims to create physical and collaborative connections between higher education institutions, museums, and other assets to celebrate and promote the many histories of Downtown Little Rock, allowing culture to catalyze growth and placemaking.
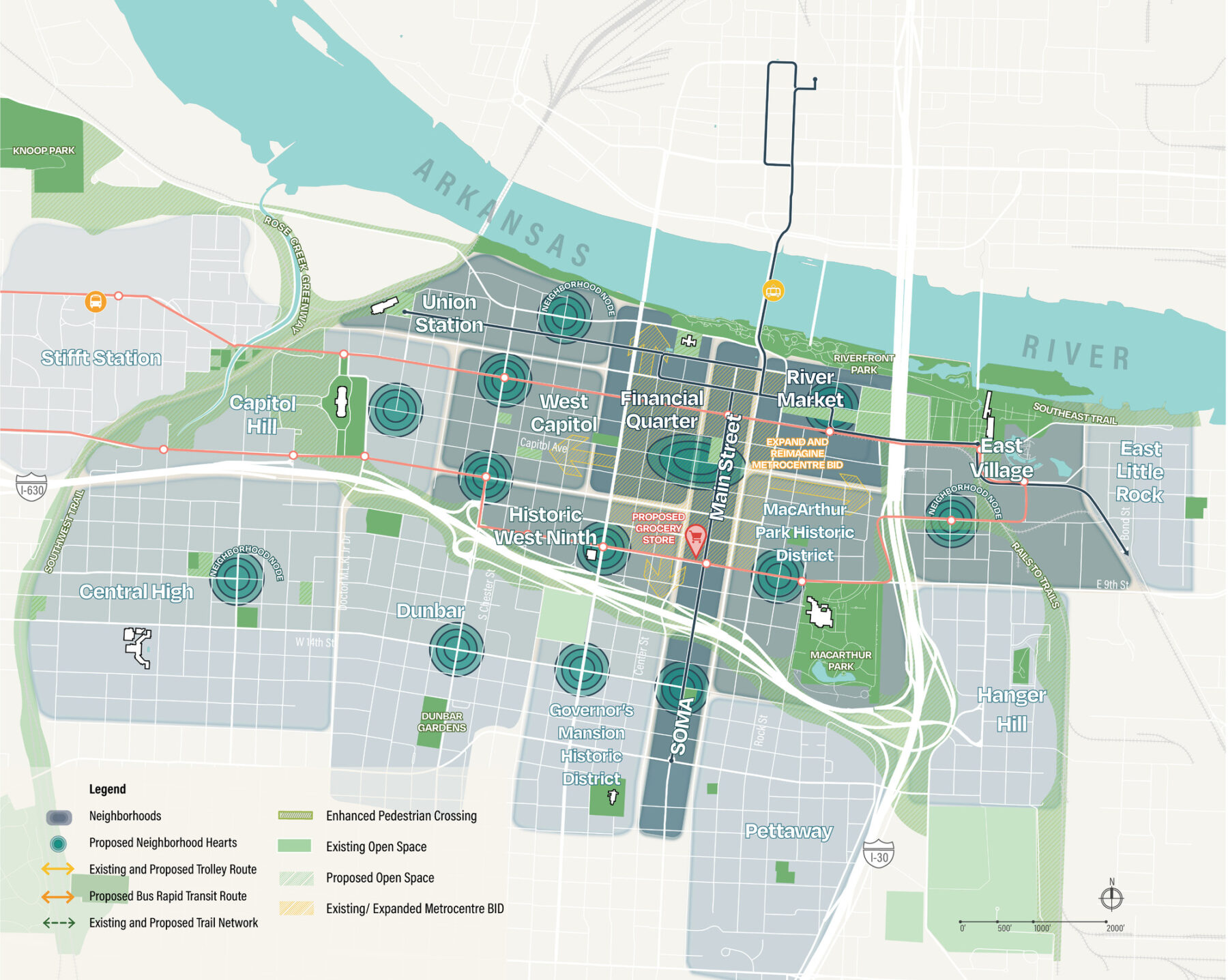
A Tapestry of Neighborhoods deconstructs Downtown into a series of unique neighborhoods, each with its own character and daily life amenities, to drive residential growth.
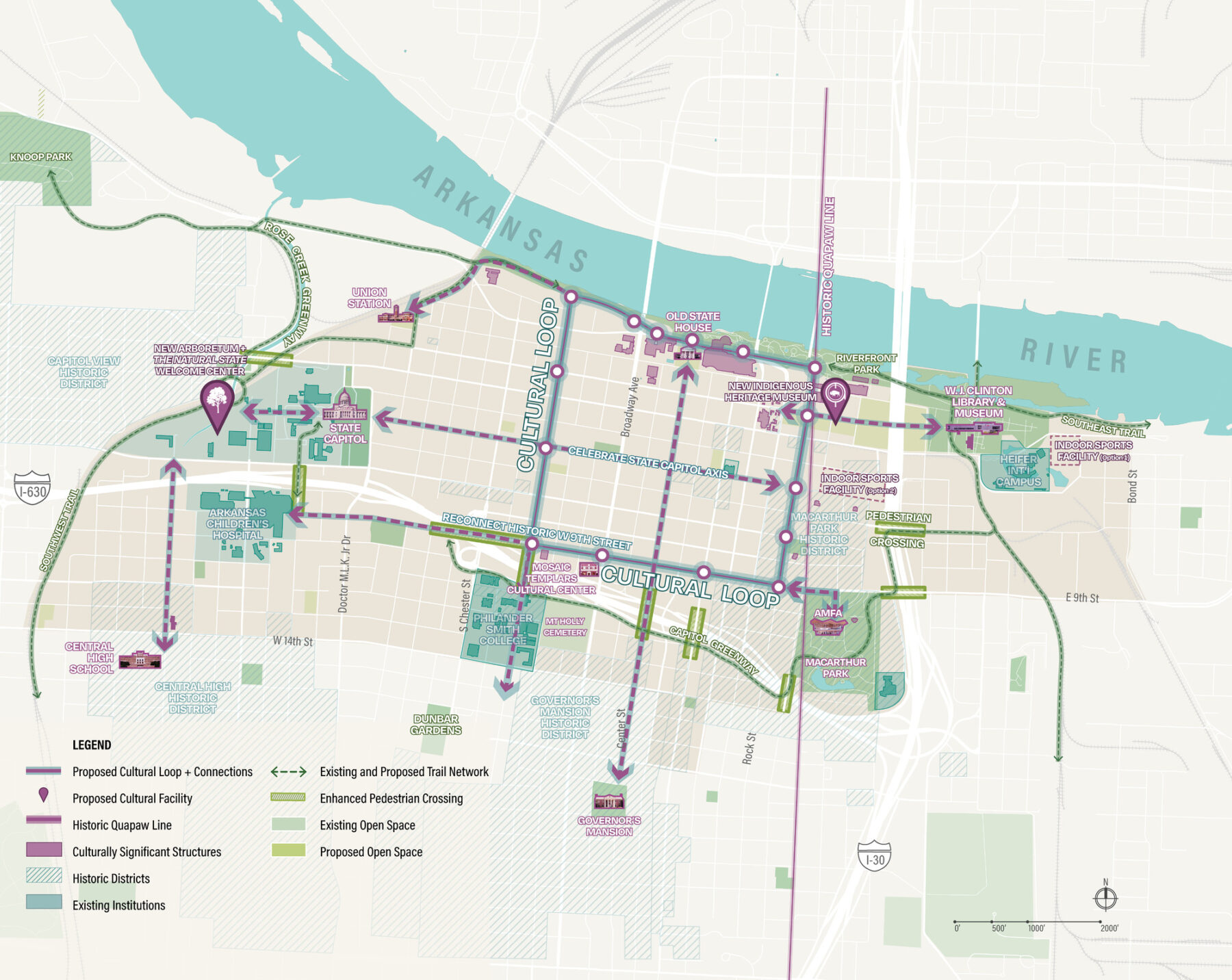
Culture as a Catalyst envisions better physical and programmatic connections between key institutions and assets to enhance Downtown as a cultural center and drive innovation.
Creating a New Central Park and Reimagining the Arkansas River Frontage
Like many early river cities, Little Rock over time had lost its connection to the Arkansas River as the river became a polluted resource only used for steamboat commerce. To reconnect the river to downtown, Sasaki’s vision proposes reactivating blank facades near the water, redeveloping city-owned parking lots into residential development and retail, expanding the convention center, and, most importantly, reimagining the four-lane highway into a pedestrianized, two-lane parkway. These measures will enhance access to the river and enable downtown to become an epicenter for outdoor recreation.
The recent reconstruction of I-30 has opened up 18 acres of land near the riverfront for future parks, open space, and infill development. Through the downtown master planning process, the reimagination of this land emerged as an essential open space opportunity. Sasaki developed programming for all 18 acres of new park space and, in collaboration with SB Friedman Developers, provided a roadmap for the city to finance and implement this new park opportunity.
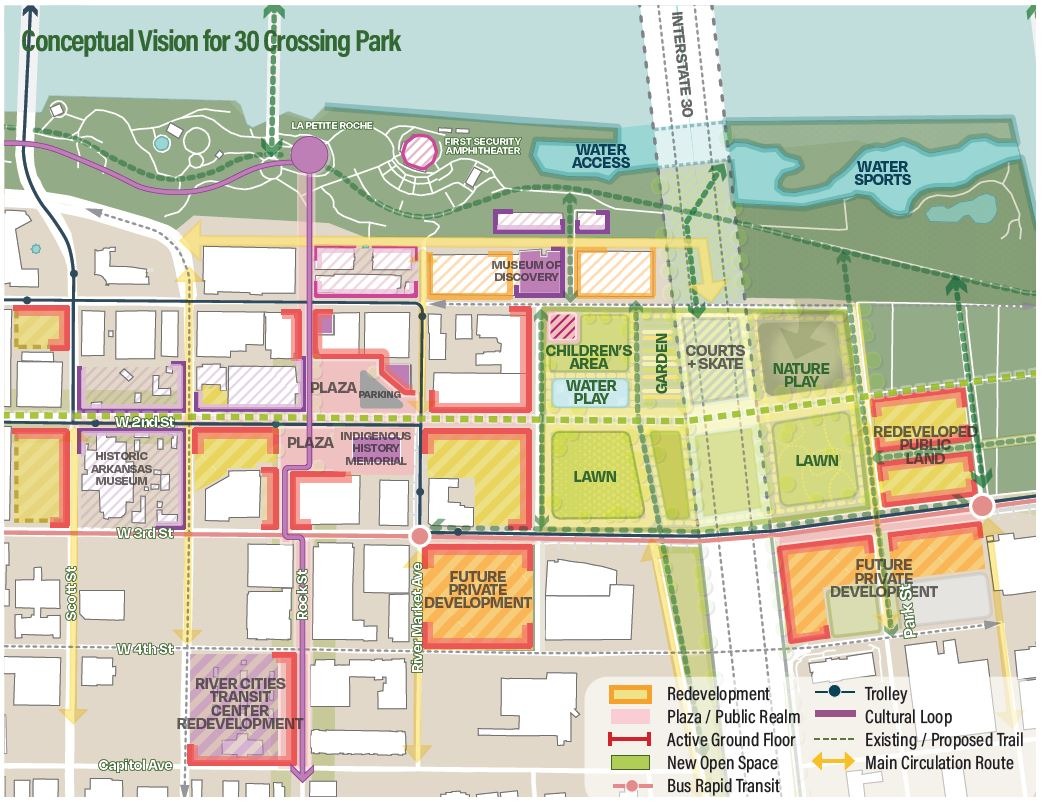
Reimagining the land leftover from the removal of freeway ramps as a central green space can reconnect a fragmented neighborhood and drive future economic development.

The Arkansas River frontage is a tremendous asset, and yet historically Downtown has turned its back towards the water. Reimagining connections and redevelopment opportunities along the water’s edge can transform the city’s relationship with the river.
A Roadmap for Implementation
An essential element of the Downtown Master Plan was creating a clear roadmap for new projects, programs, policies, and partnerships that will need to be undertaken to achieve the four big ideas in the plan. The plan provides detailed implementation recommendations on each of the strategies including:
- Establishing Tax-Increment Financing (TIF) as an incentive tool to fund a Downtown Development Corporation.
- The Development of a Residential Toolkit
- Reimagining Existing Freeway Bridges as Multimodal and Pedestrian-Only Spaces
- Developing a Roadway Design Manual
The Downtown Little Rock Master Plan provides a clear roadmap for the City, the Downtown Little Rock Partnership, and other agencies to drive real change in the coming decade and beyond. While many of the plan’s strategies are ready for immediate implementation, others will likely take several years, allowing the plan to serve as a continual guide to channel growth, development, and reinvestment in the district for many years to come.
For more information contact Joshua Brooks.
