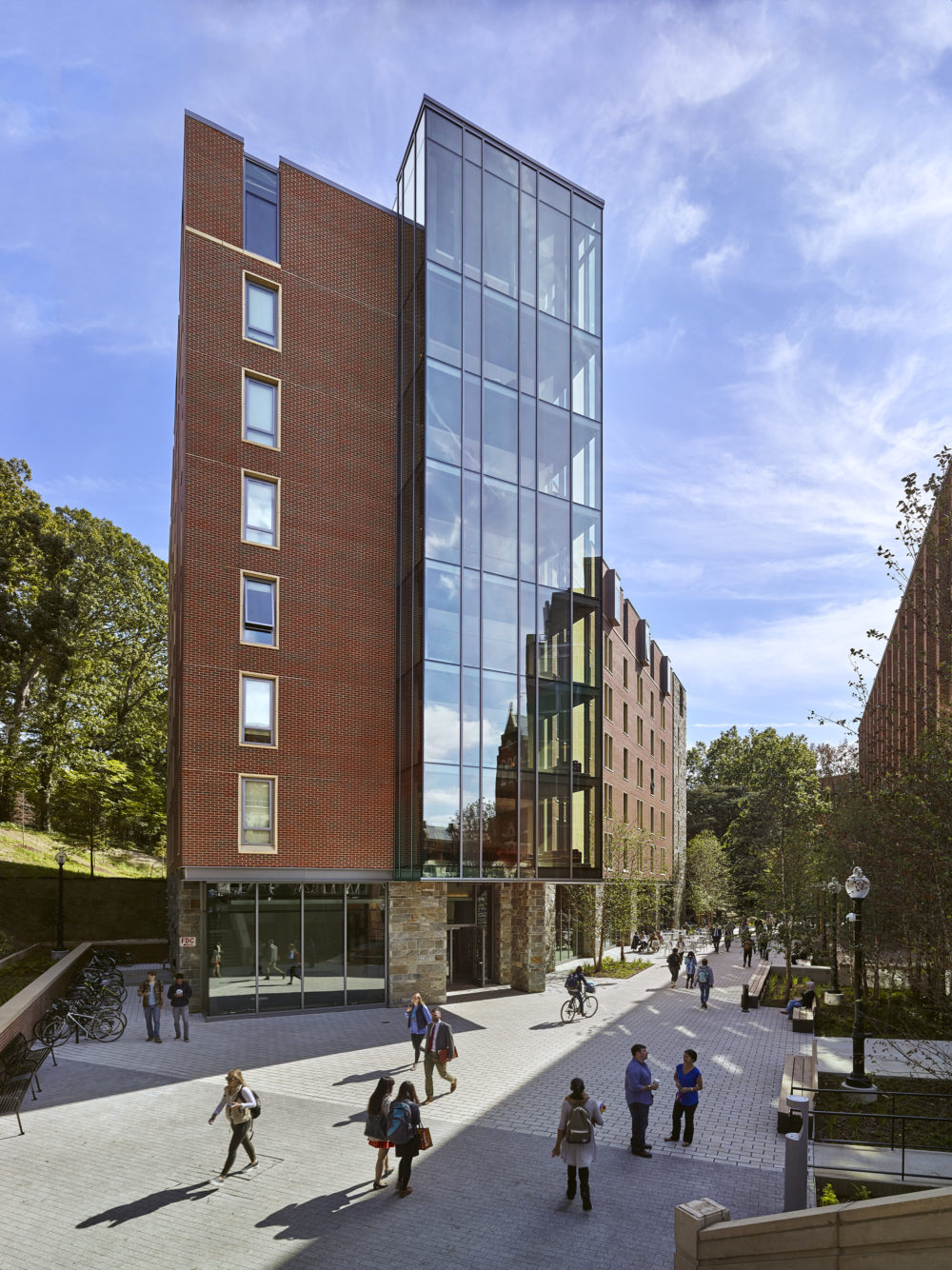
Georgetown University Pedro Arrupe, S.J. Hall
Washington, DC
 Sasaki
Sasaki
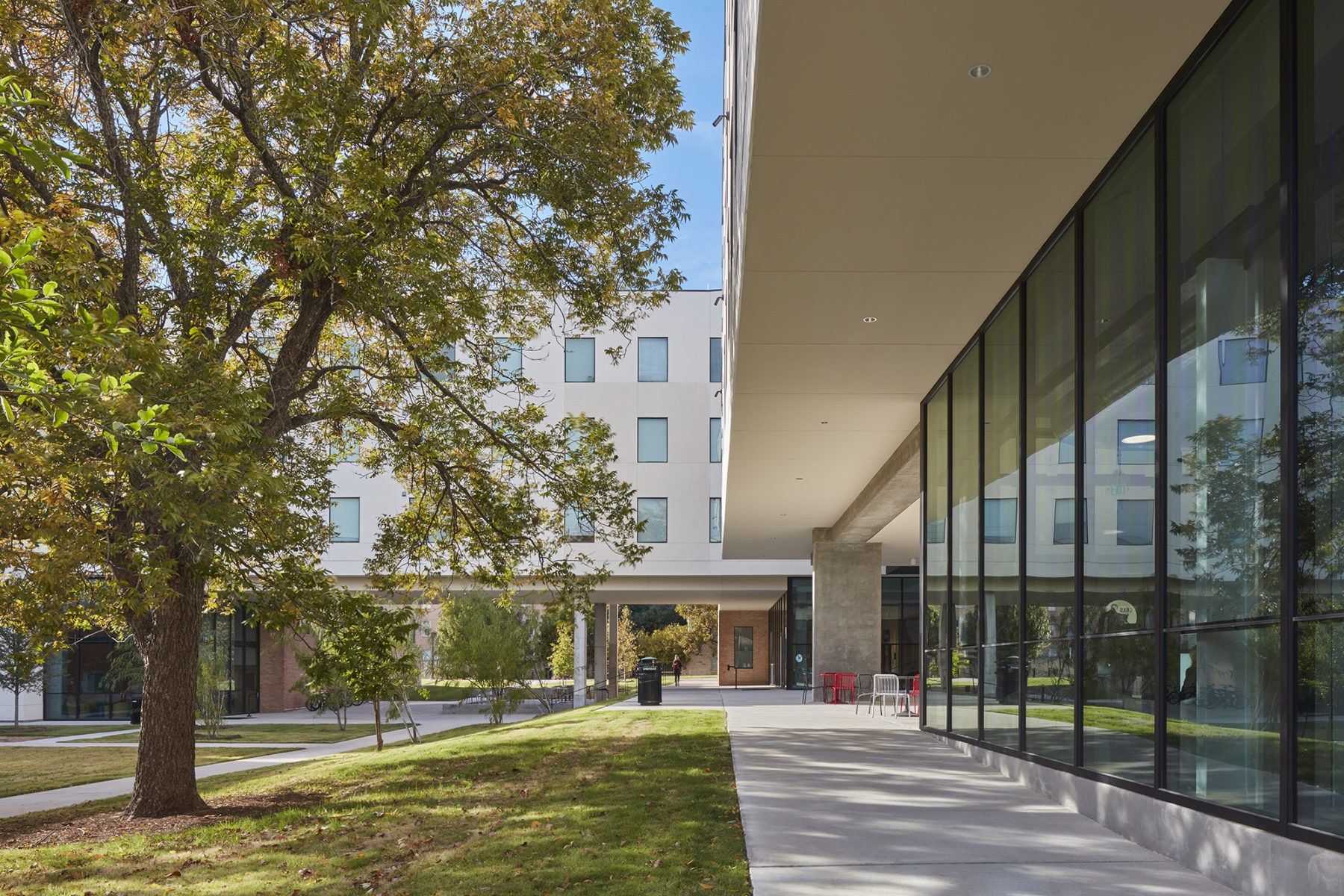
Sasaki’s design for 450 new student apartments at St. Edward’s University continues a fifteen-year relationship with the institution that began with campus landscape design.
A subsequent Sasaki master plan identified the site, key campus pedestrian connections, residential districts, and a desired unit type for the residence hall.
The design for this senior level housing derives its courtyard organization from local climate conditions by using building massing and orientation, tree canopies, and verandas to create comfortable exterior micro-climates suitable for the extreme Austin heat.
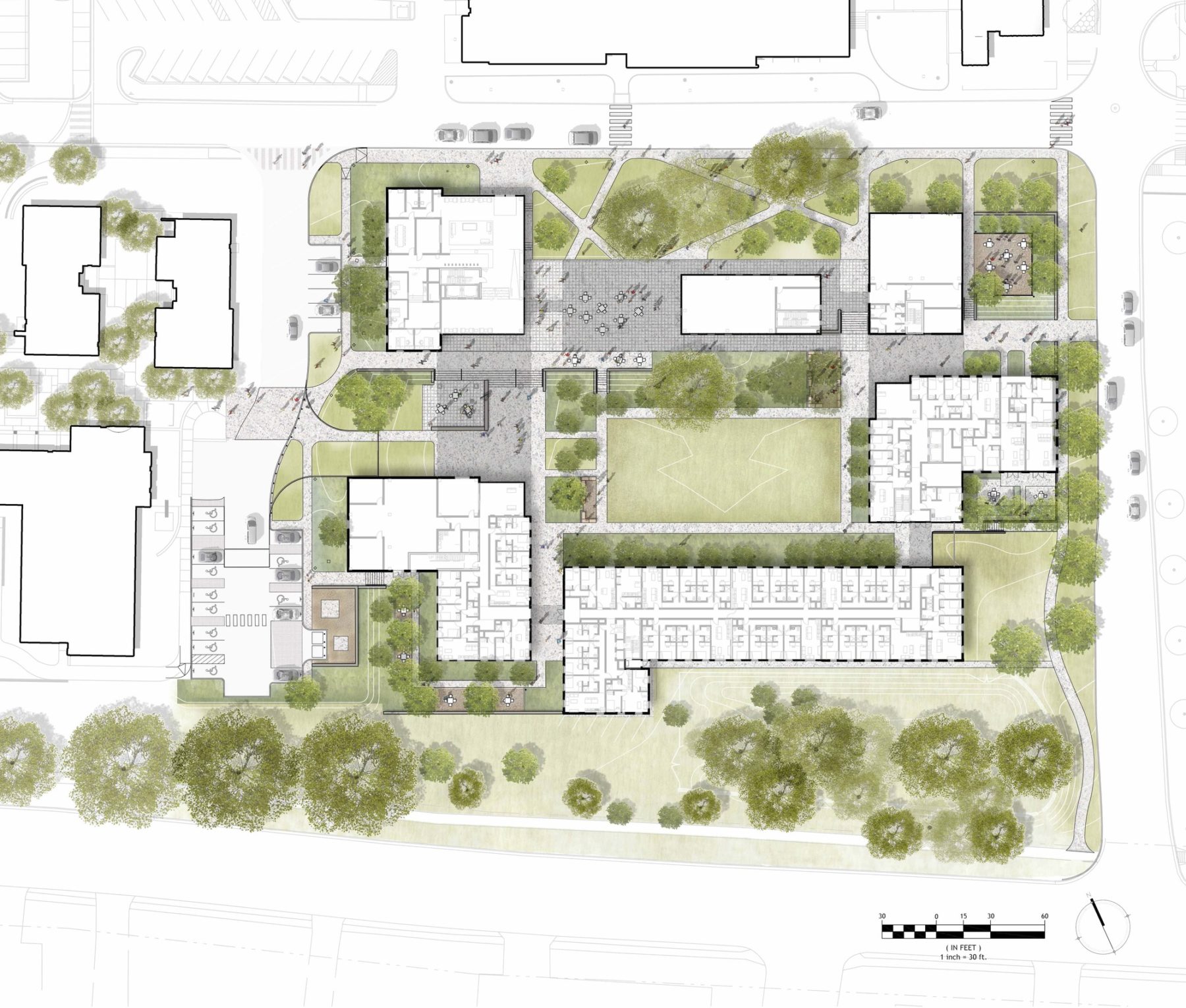
Ground floor community spaces are interconnected with a diverse mix of new campus landscapes that support indoor/outdoor programming.
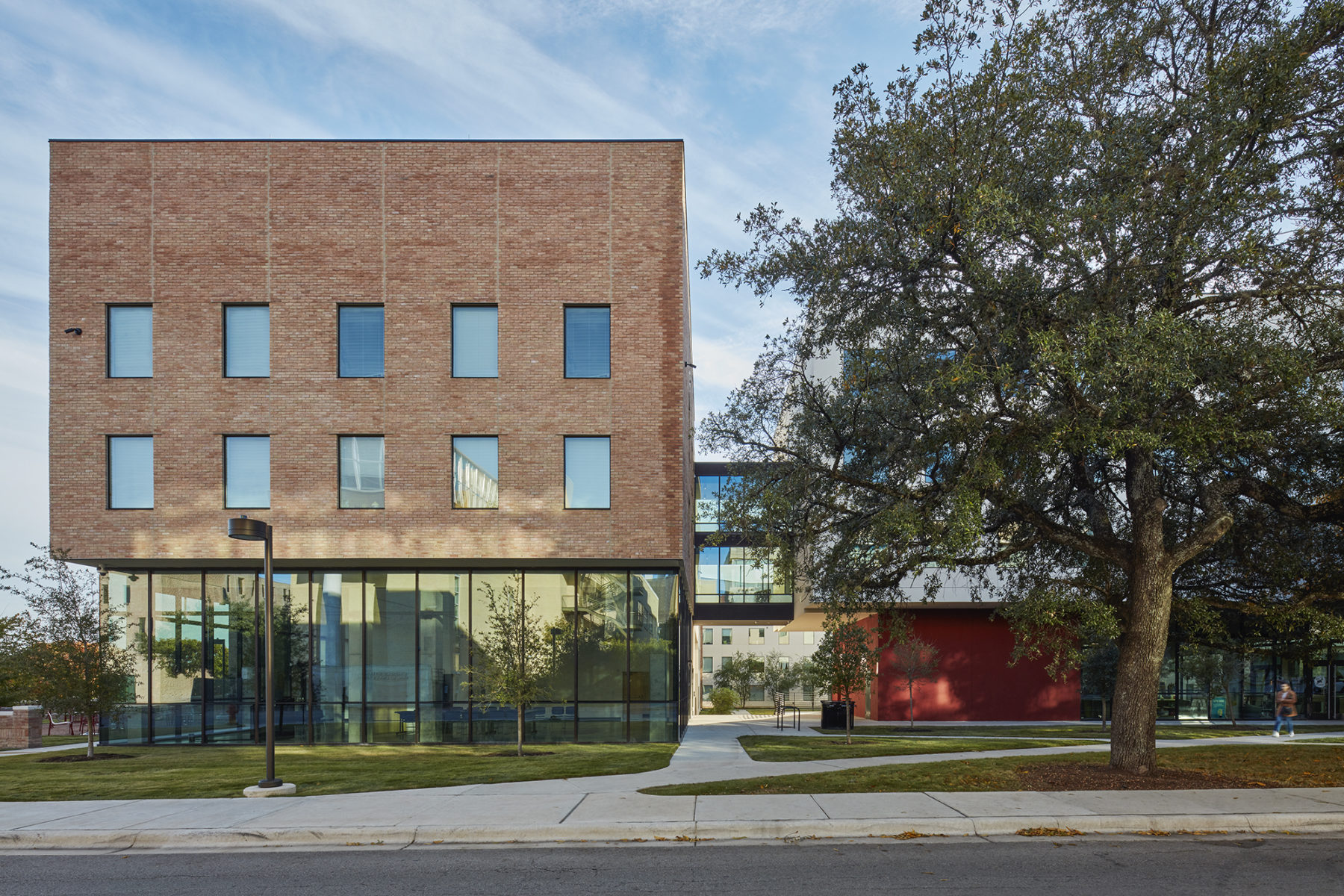
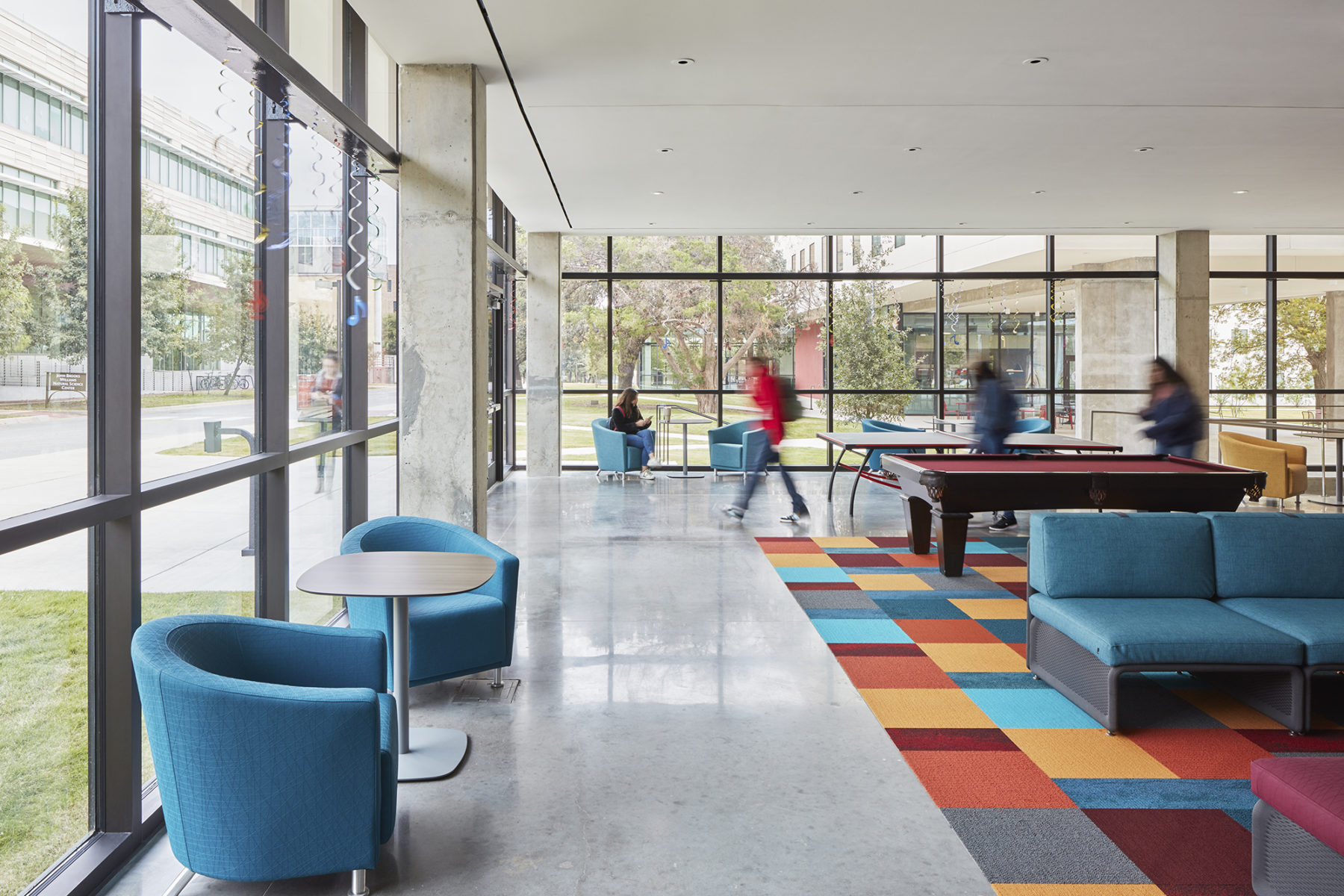
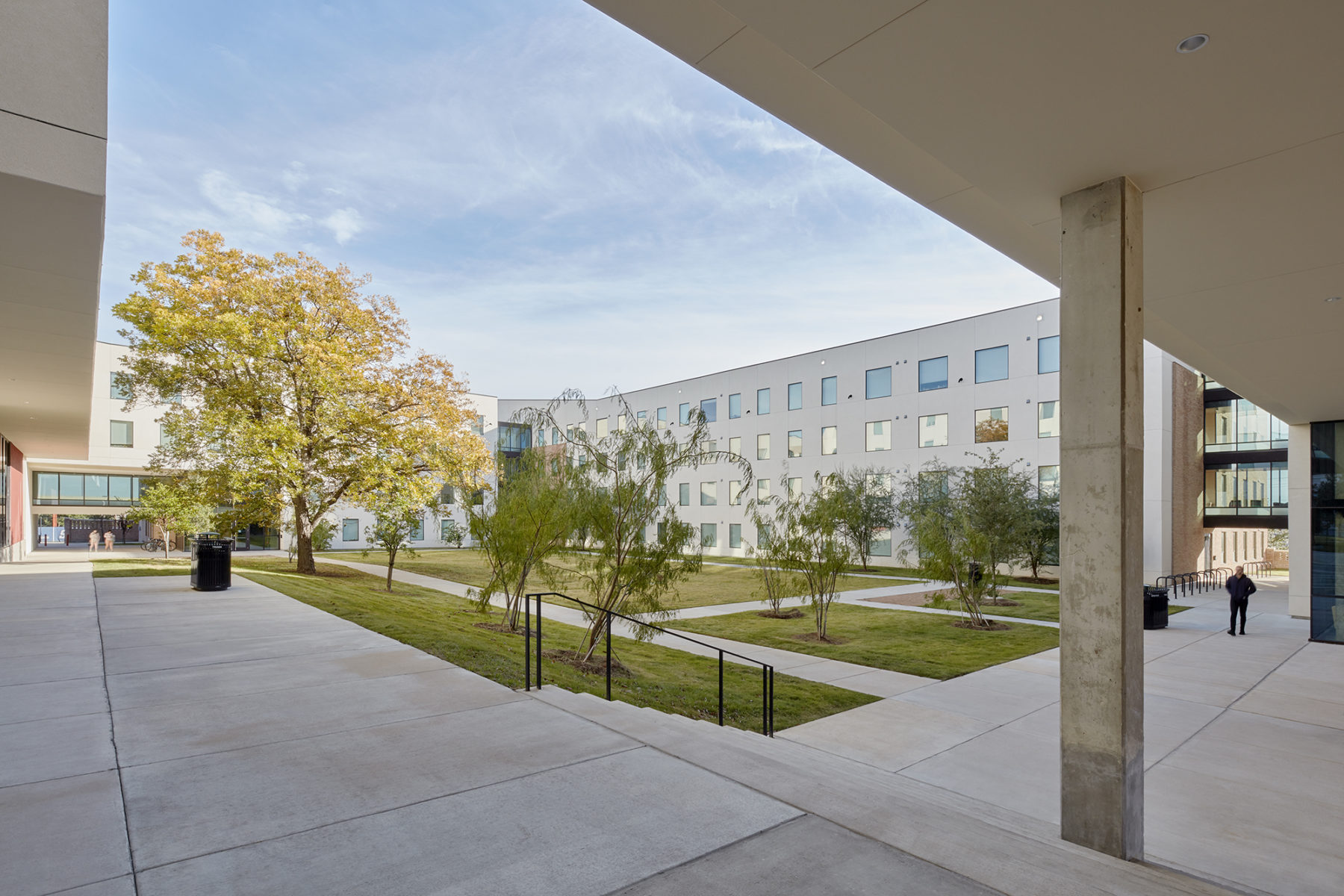
Student apartments in four-bedroom, four-bathroom suites ring a green landscaped courtyard. Along Moody Street, a main campus thoroughfare, the design lifts the building to create a shaded outdoor terrace which is shared between the building lobby, a campus-wide café, and multipurpose room. The structural system consists of wood frame over a concrete podium to maximize efficiency and minimize cost.
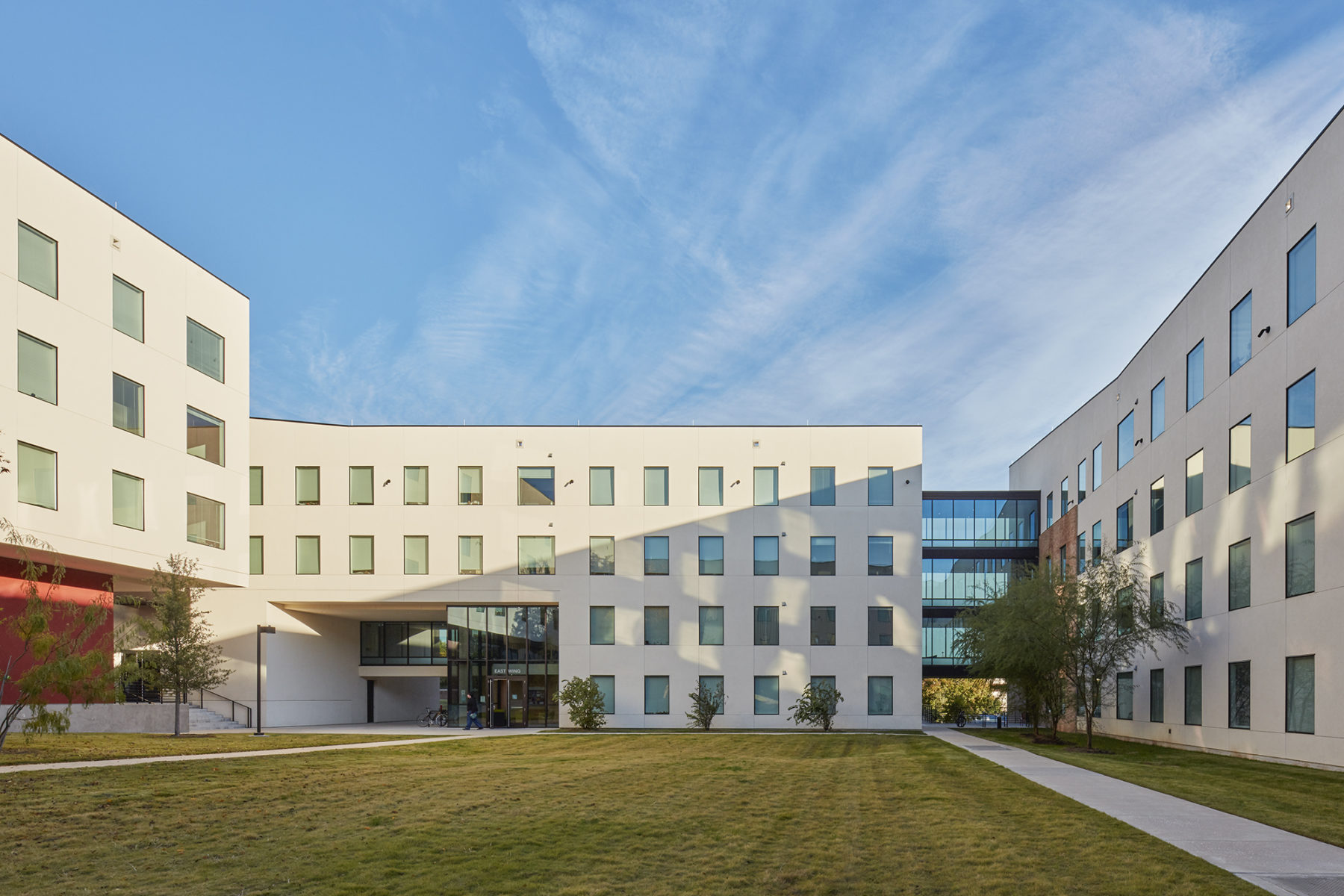
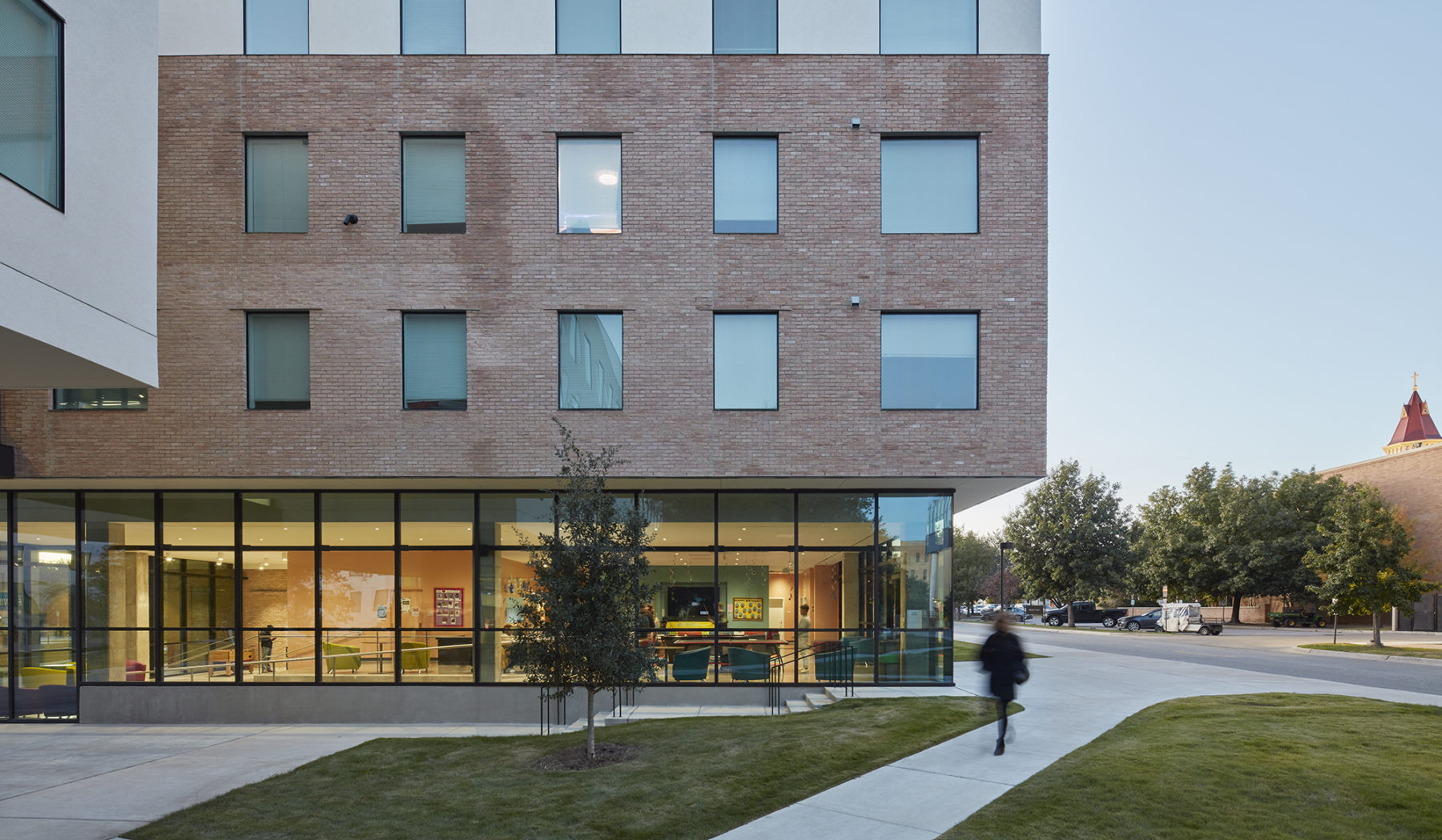
Residential floors “float” above transparent common spaces that are located adjacent to the building’s primary pedestrian paths.
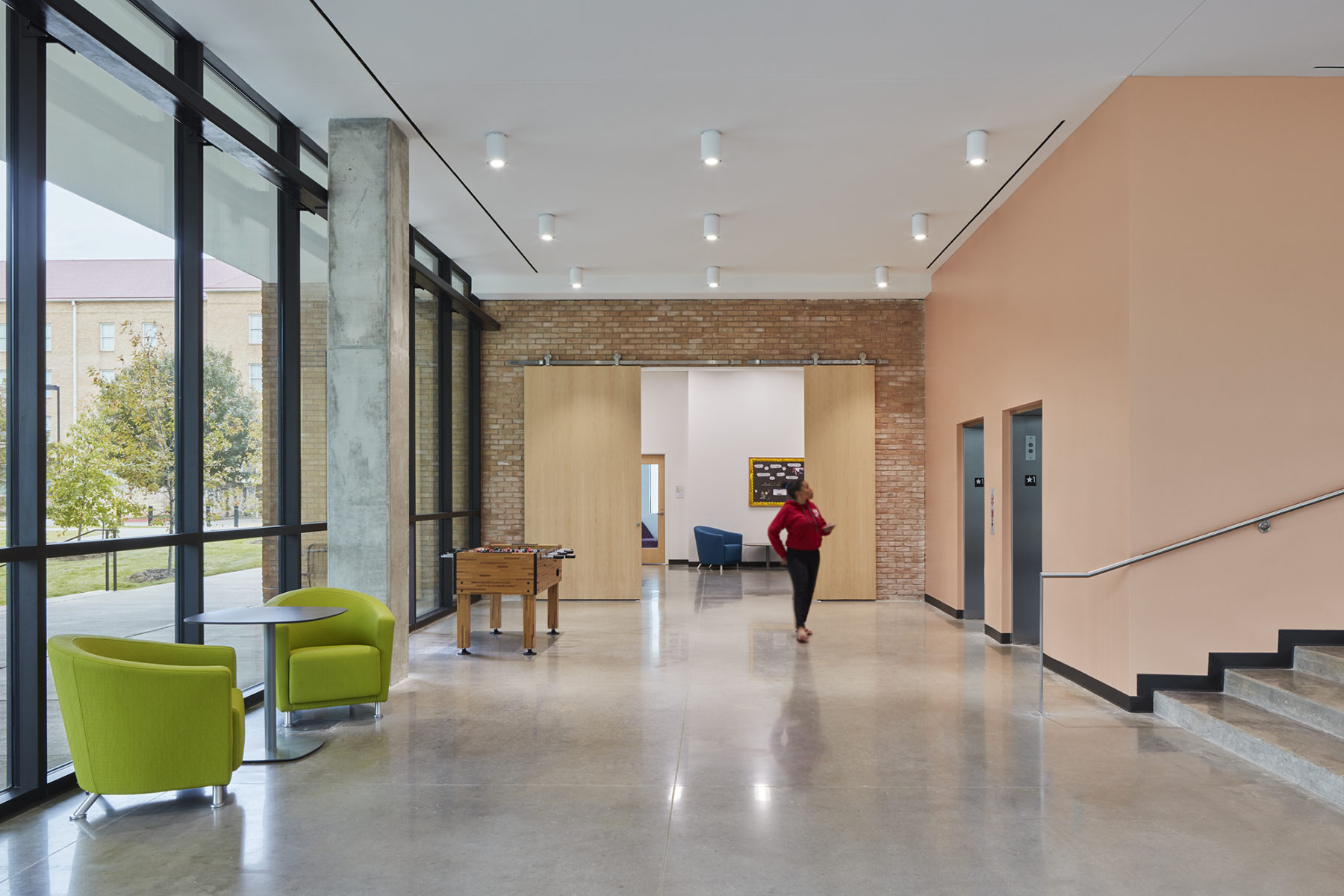
Entry lobby
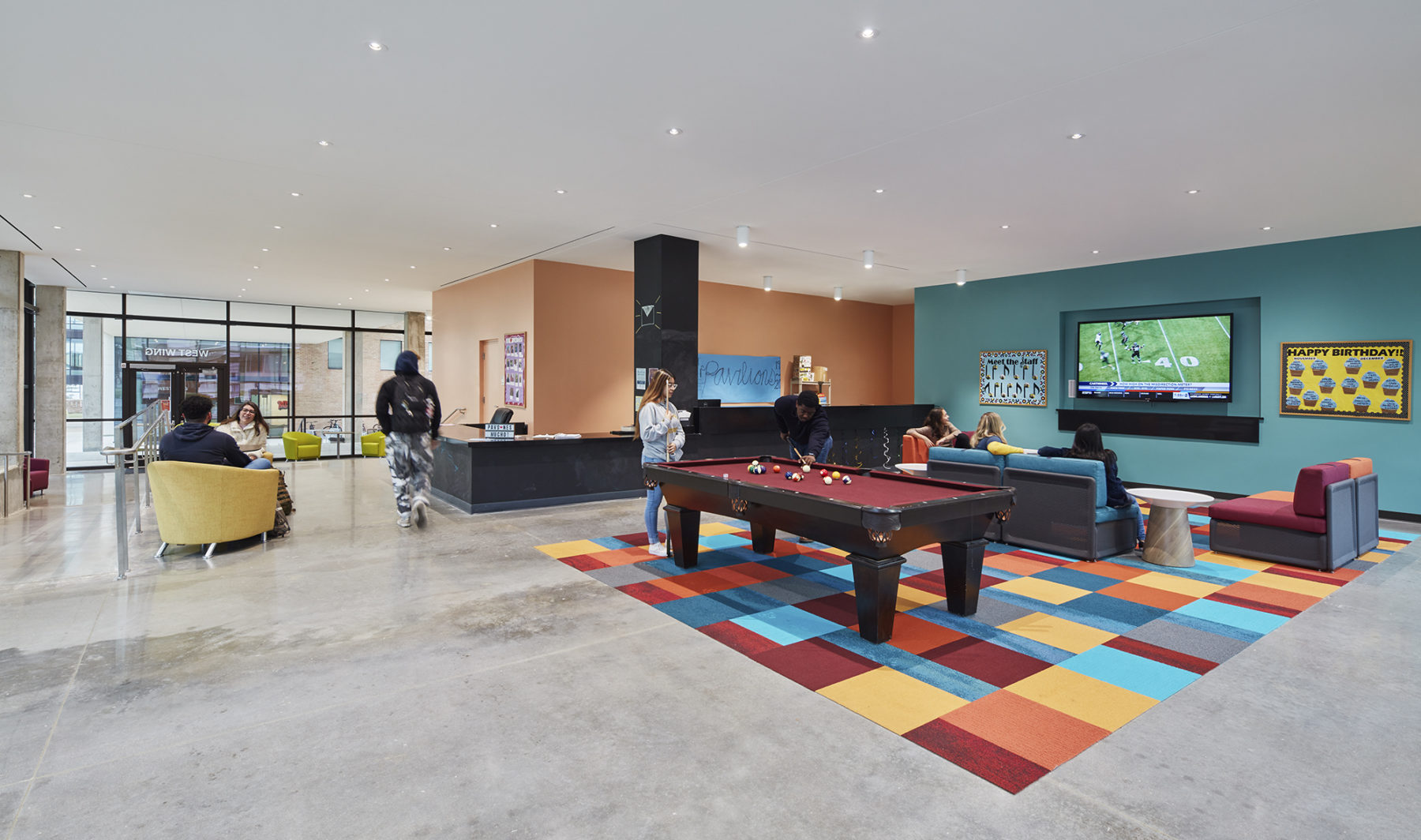
The building’s living room and reception area is located at a key crossroads.
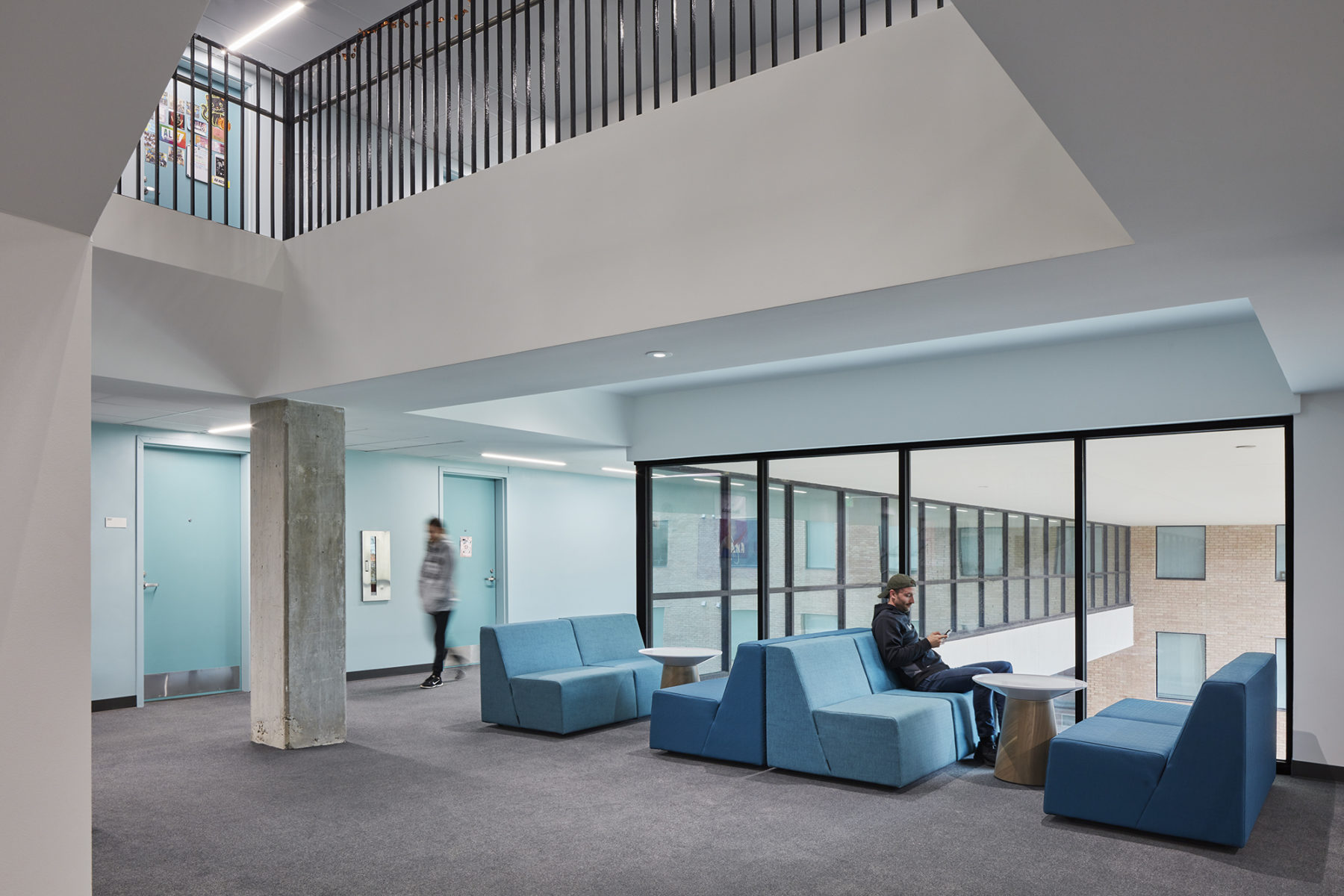
Circulation is activiated with areas for students to gather. Vertical and horizontal connections link the residential floors.
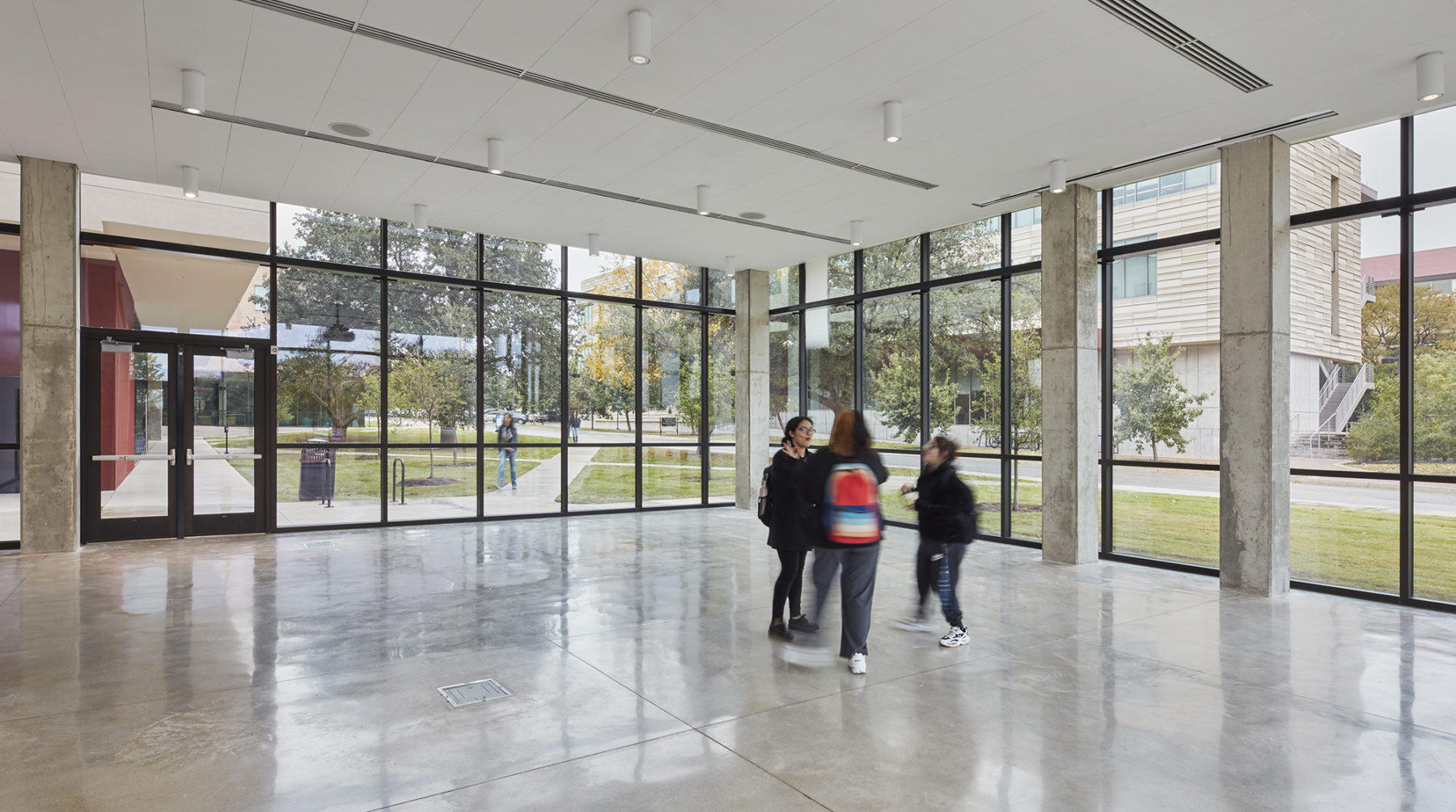
The multi-purpose Community Room.
Residential floors “float” above transparent common spaces that are located adjacent to the building’s primary pedestrian paths.
Entry lobby
The building’s living room and reception area is located at a key crossroads.
Circulation is activiated with areas for students to gather. Vertical and horizontal connections link the residential floors.
The multi-purpose Community Room.
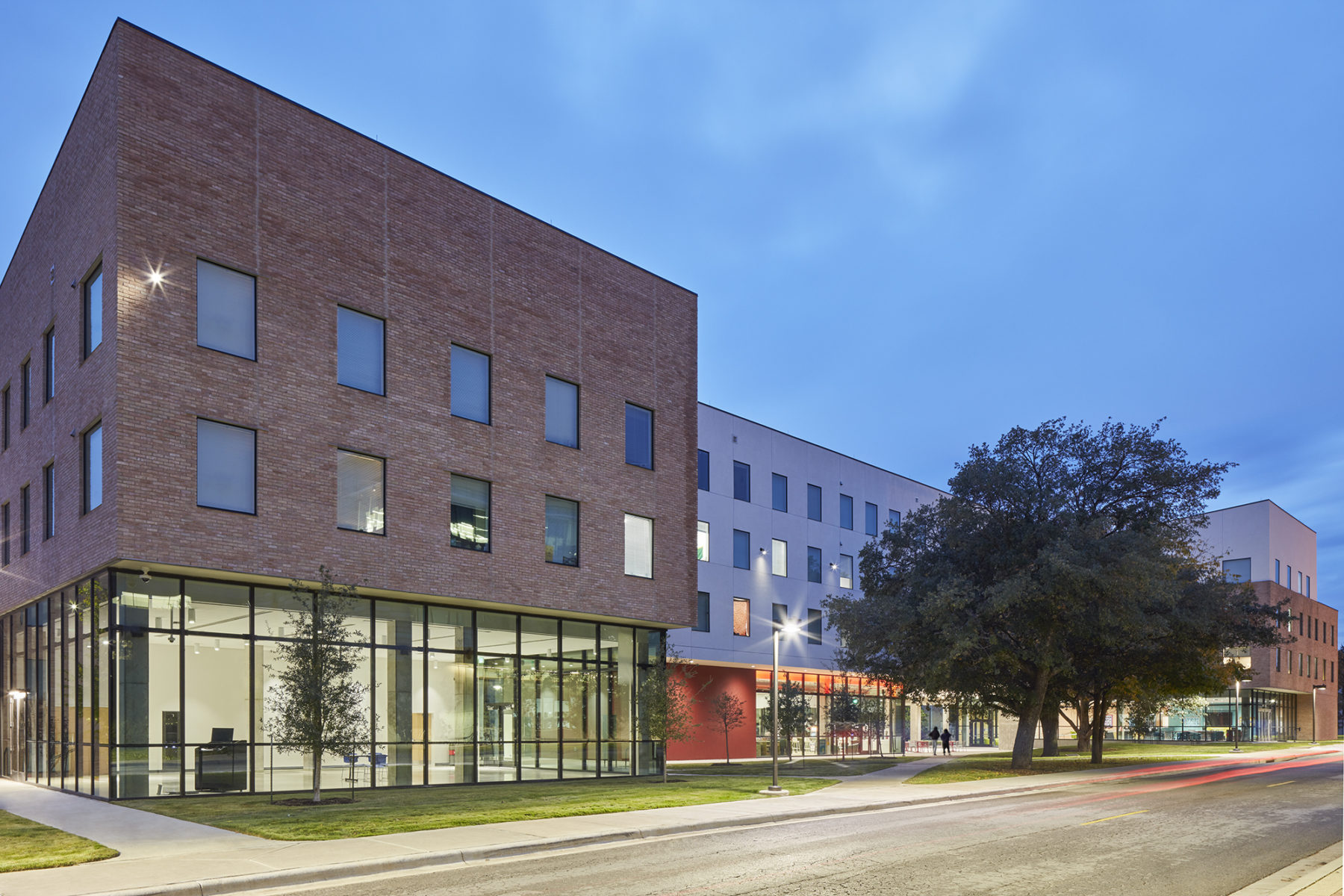
The landscape is a continuation of the campus pedestrian network creating a link between residential districts and spaces for outdoor programming of passive recreation and celebratory events. Both landscape and building materials are an efficient interpretation of the existing campus palette, utilizing true stucco and campus standard brick and pavers.
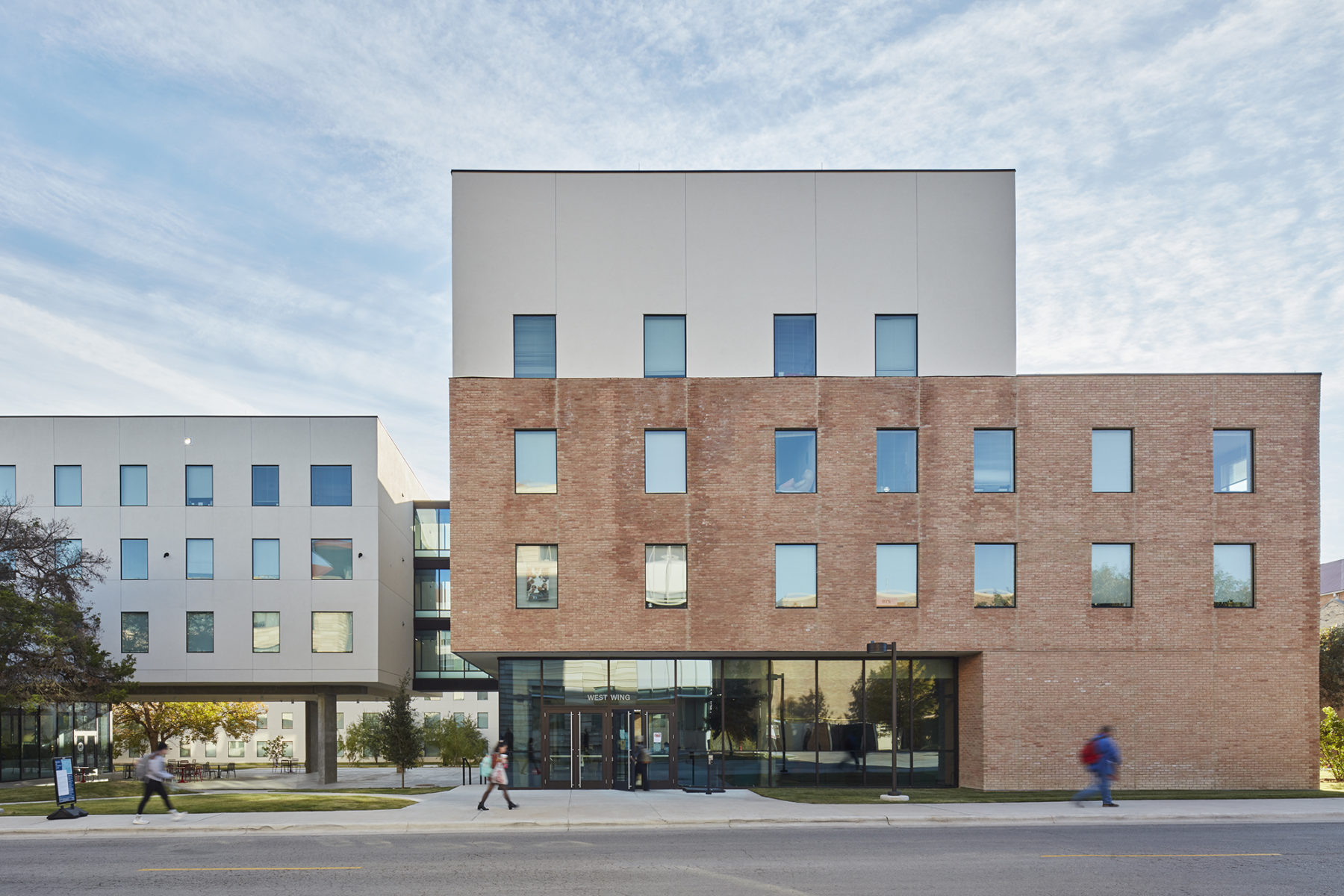
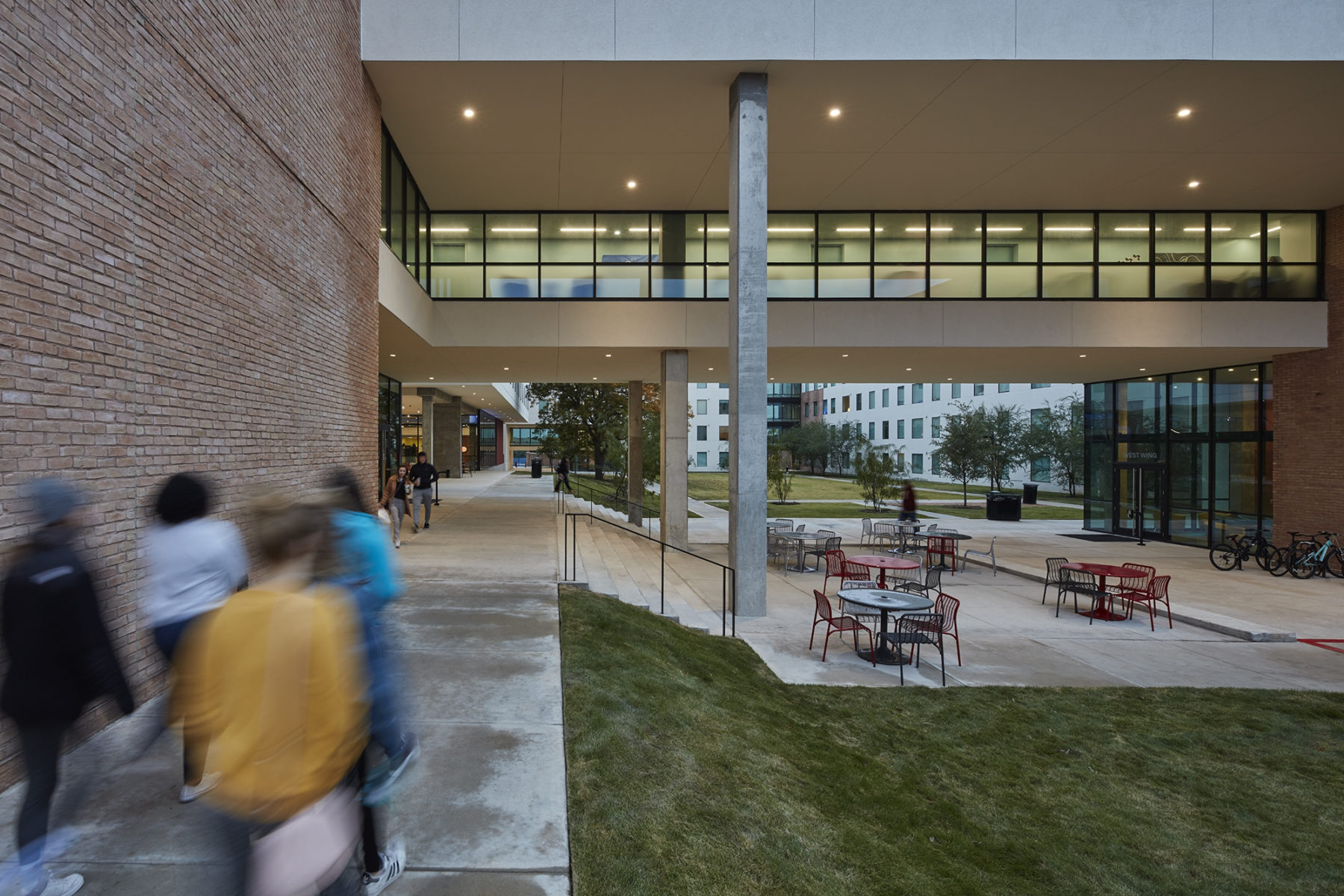
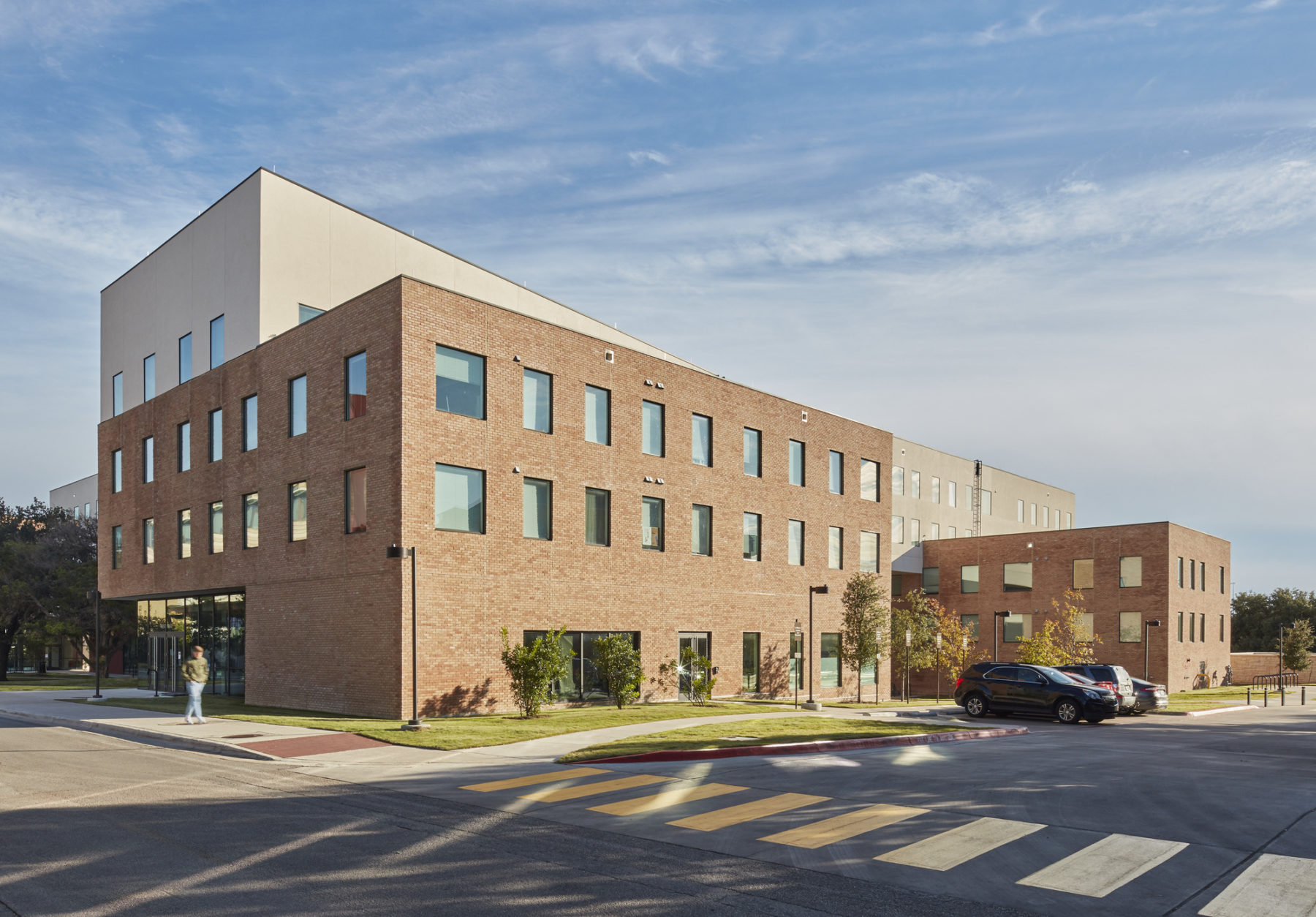
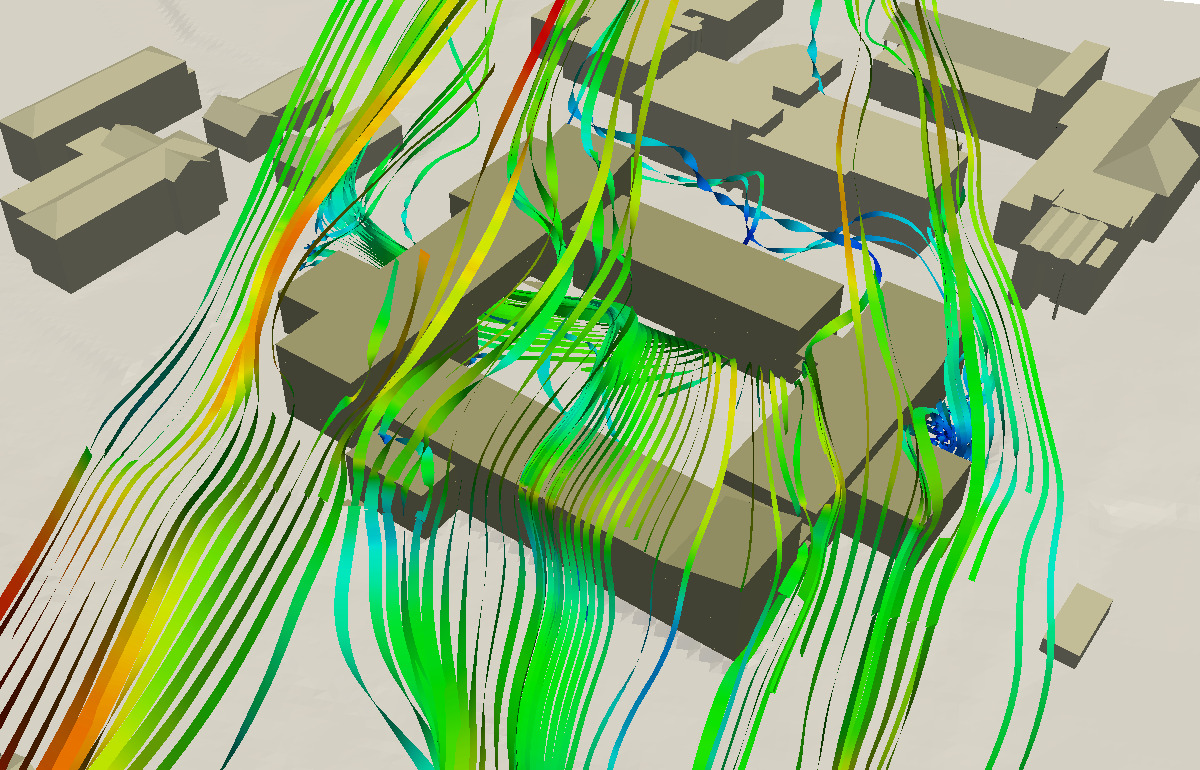
Initial climate analysis influenced the design approach and helped the team shape the building’s ground level portals to channel cooling winds into the central open space. These portals, through climate modeling, were sized and shaped to create spaces that were comfortable for a range of activities from passive newspaper reading with full shade and gentle breezes to music performance with stronger directed wind. Additionally building massing was varied to generate winds that tumble into and refresh the courtyard.
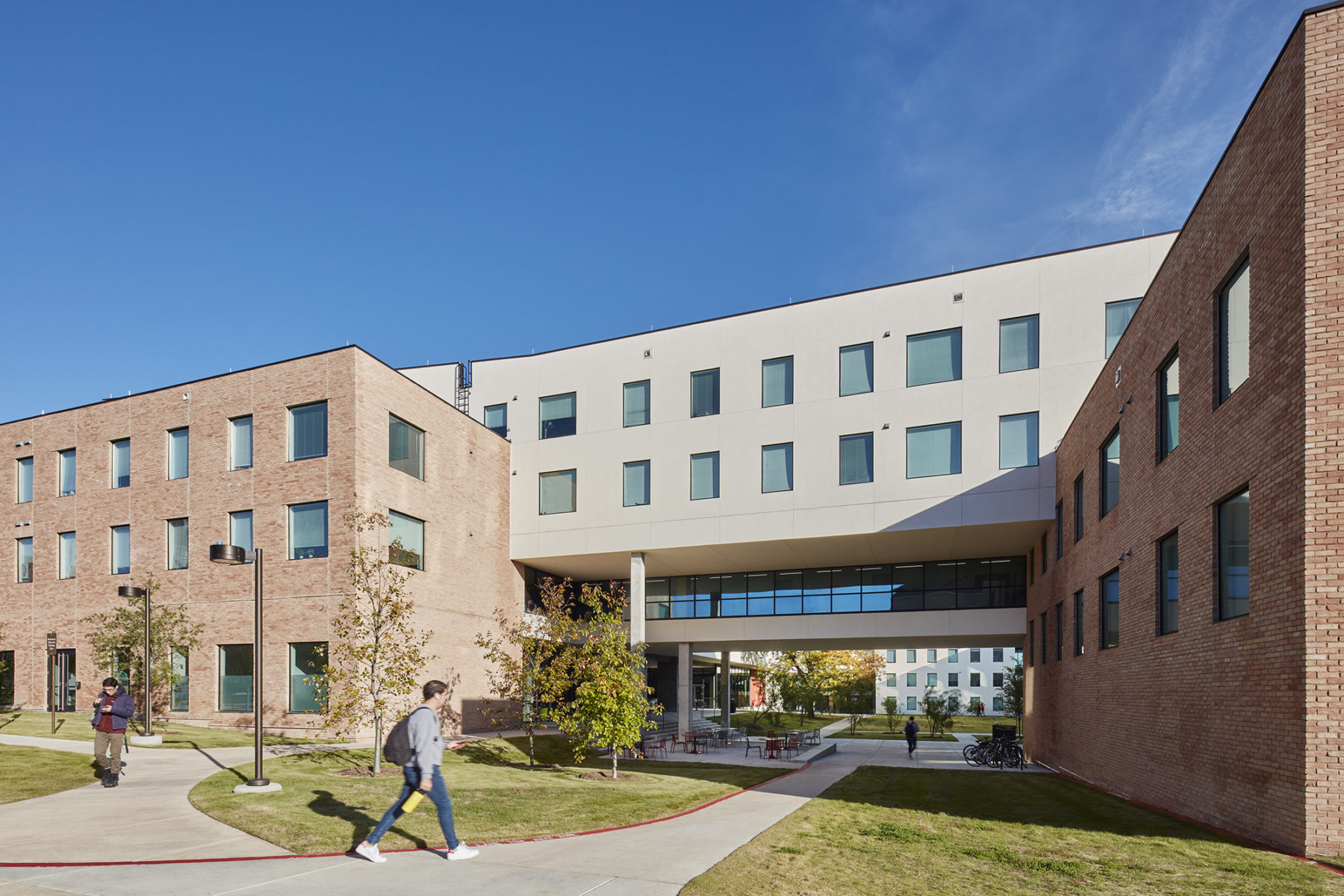
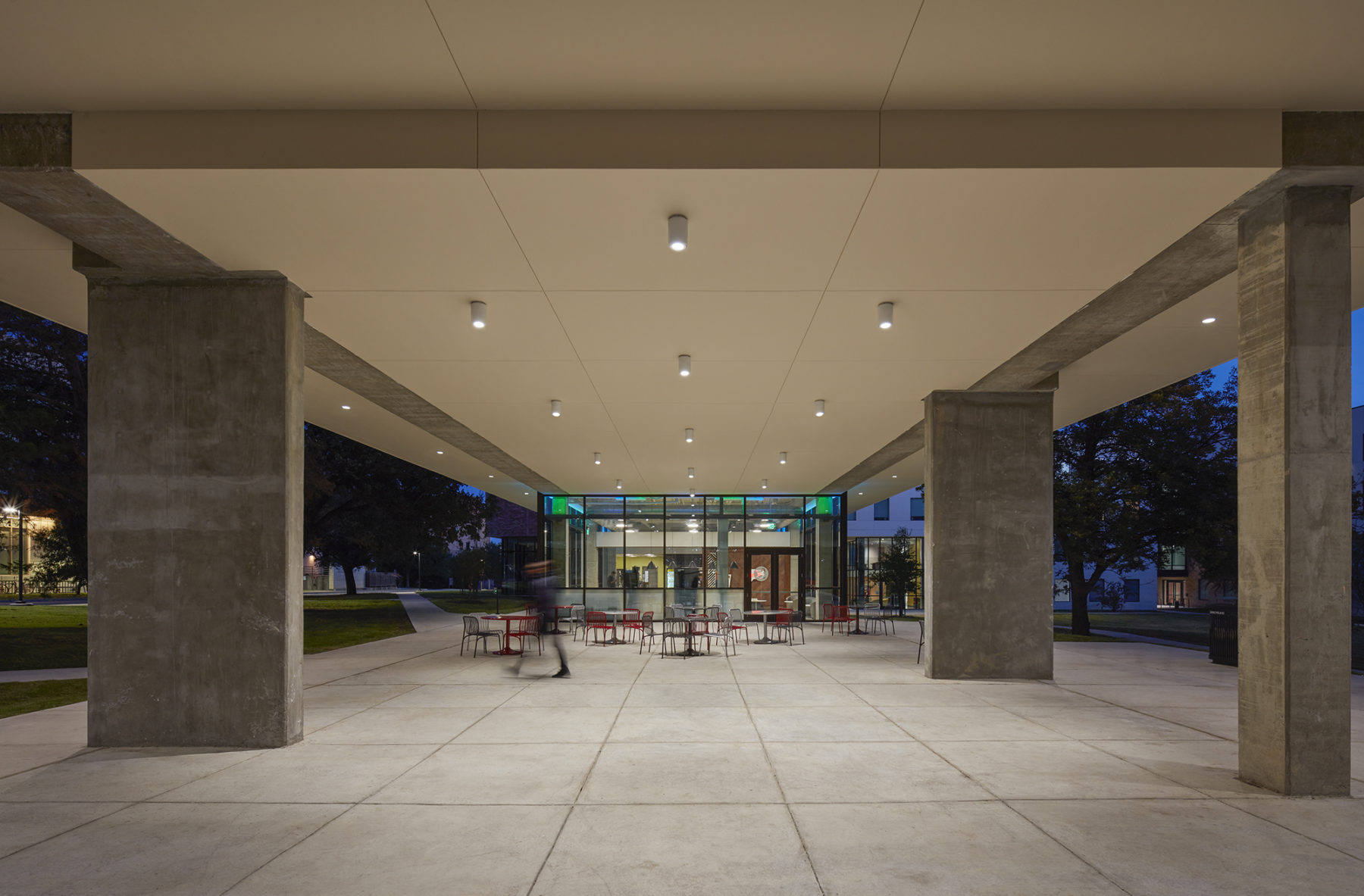
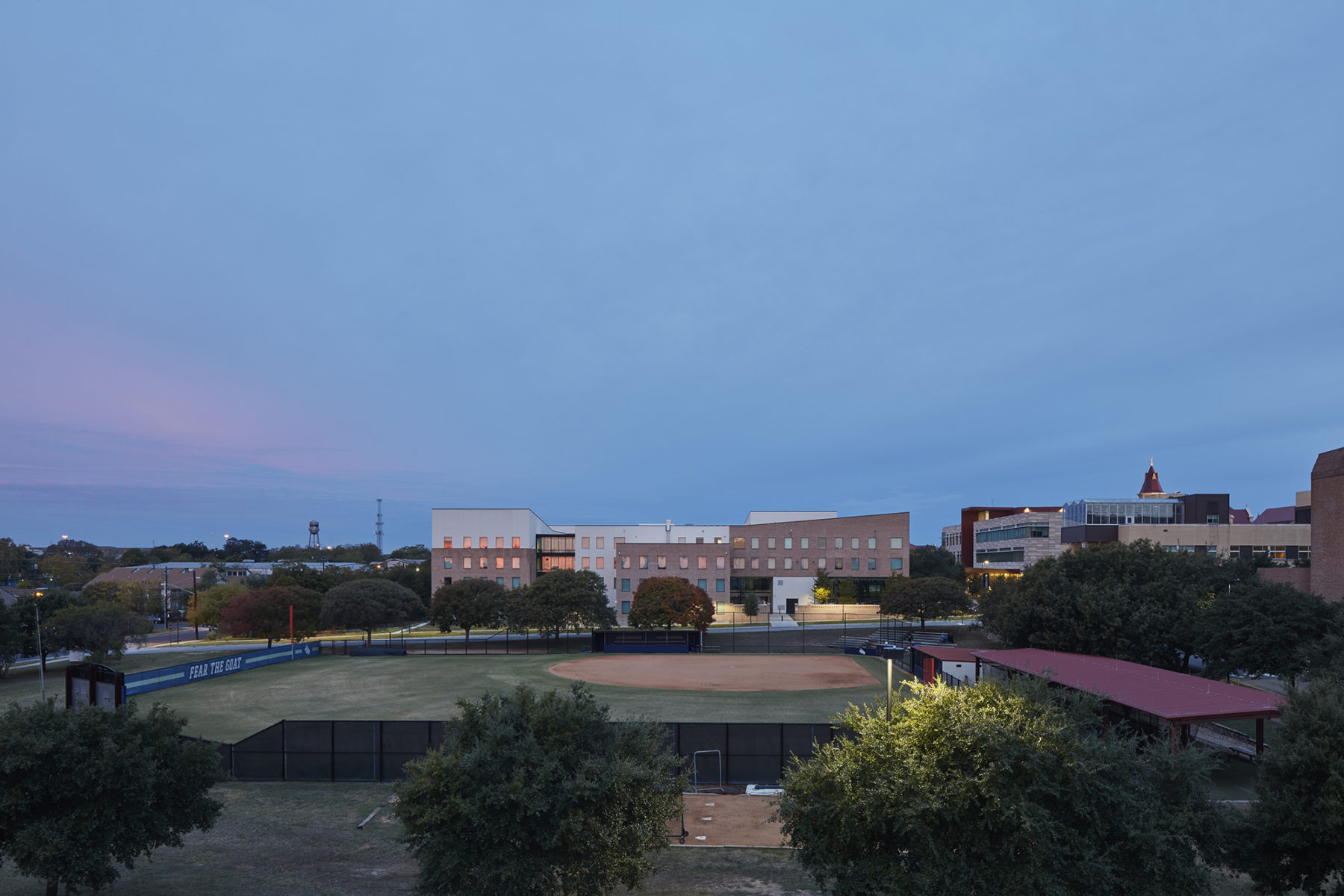
For more information contact Vinicius Gorgati.