Establishing a 20-year framework plan to strengthen the identity of a metropolitan university
University of Louisville Campus Master Plan
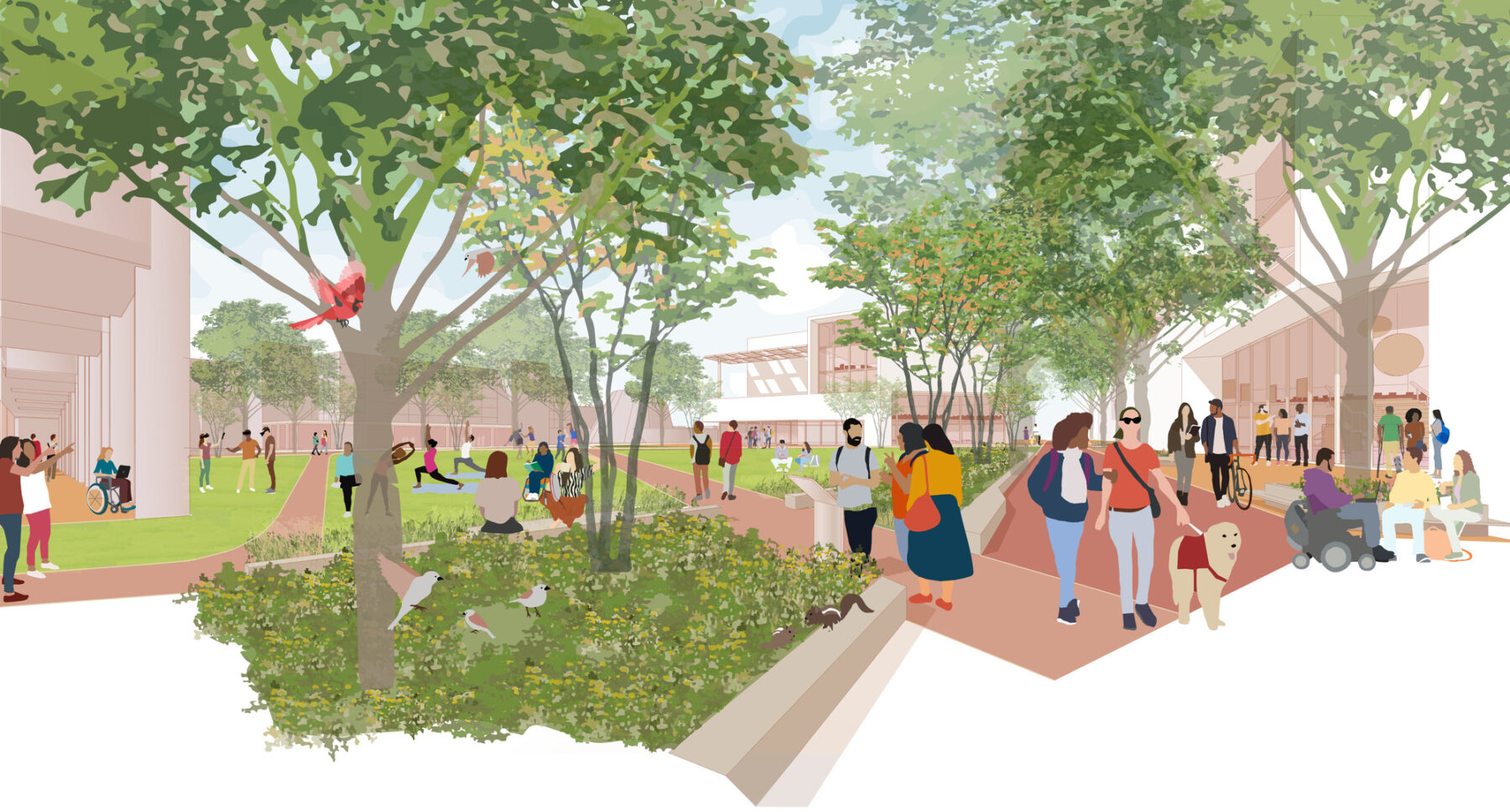
The University of Louisville is strategically positioned across three distinct campuses in the metropolitan Louisville area, each contributing to the university’s diverse academic and research goals– the flagship Belknap Campus, the downtown Health Sciences Center (HSC) Campus, and the Shelby Campus. With a primary focus on the Belknap and HSC campuses, Sasaki was engaged by the university to develop a comprehensive vision for growing academic excellence, implementing sustainable landscapes, addressing a backlog of deferred maintenance, and strengthening the campus’ connections to their surrounding context.
The vision builds upon several foundational plans conducted by the university, and is further complemented by a series of studies including a landscape plan, wayfinding and signage plan, space utilization study, and building conditions assessment. Together, they offer a long-term development vision that guides investment in new development, renovations, and site improvements.
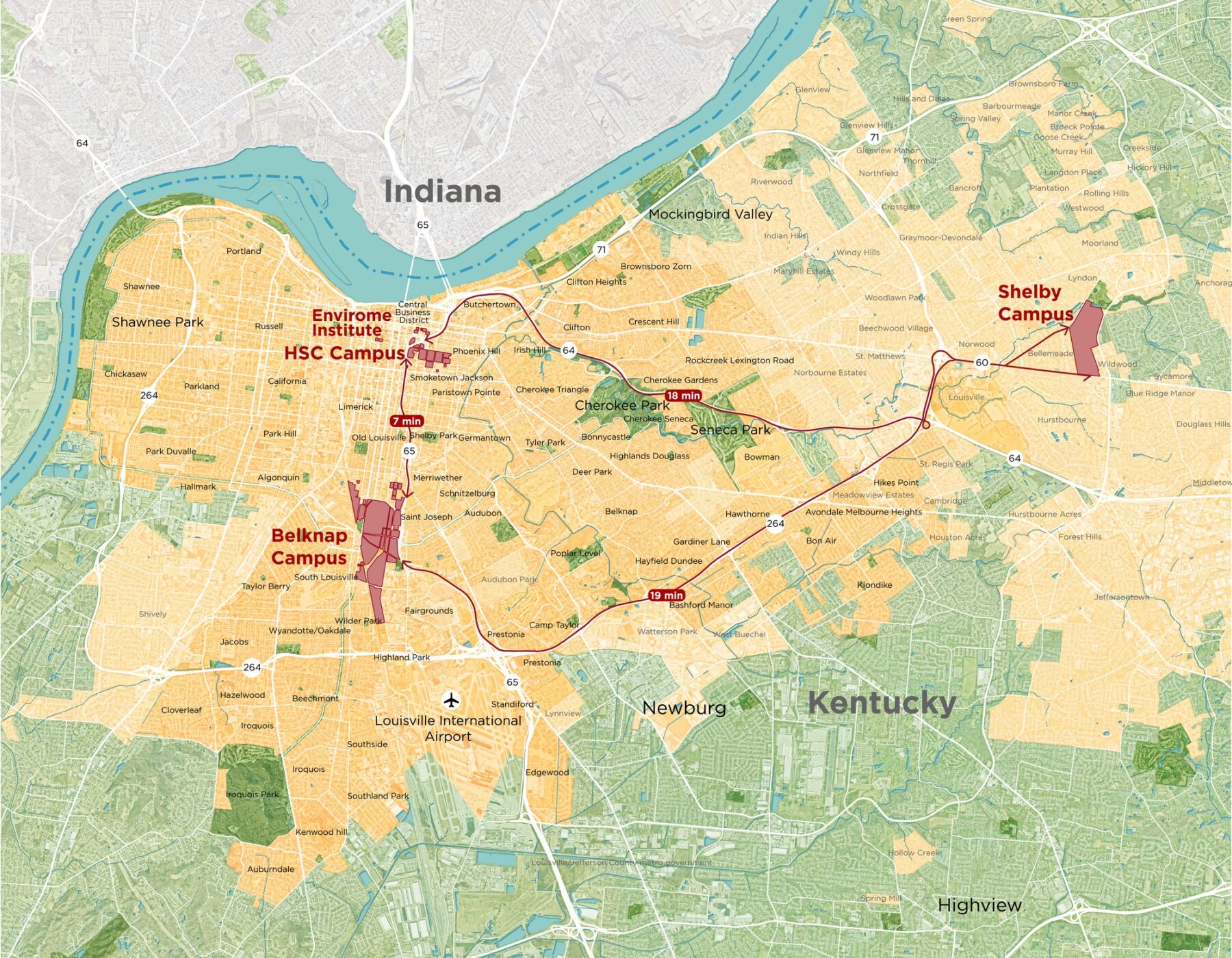
The Campus Plan explored the relationship among the three, but focused on the traditional main Belknap campus and the urban Health Sciences Center (HSC) campus.
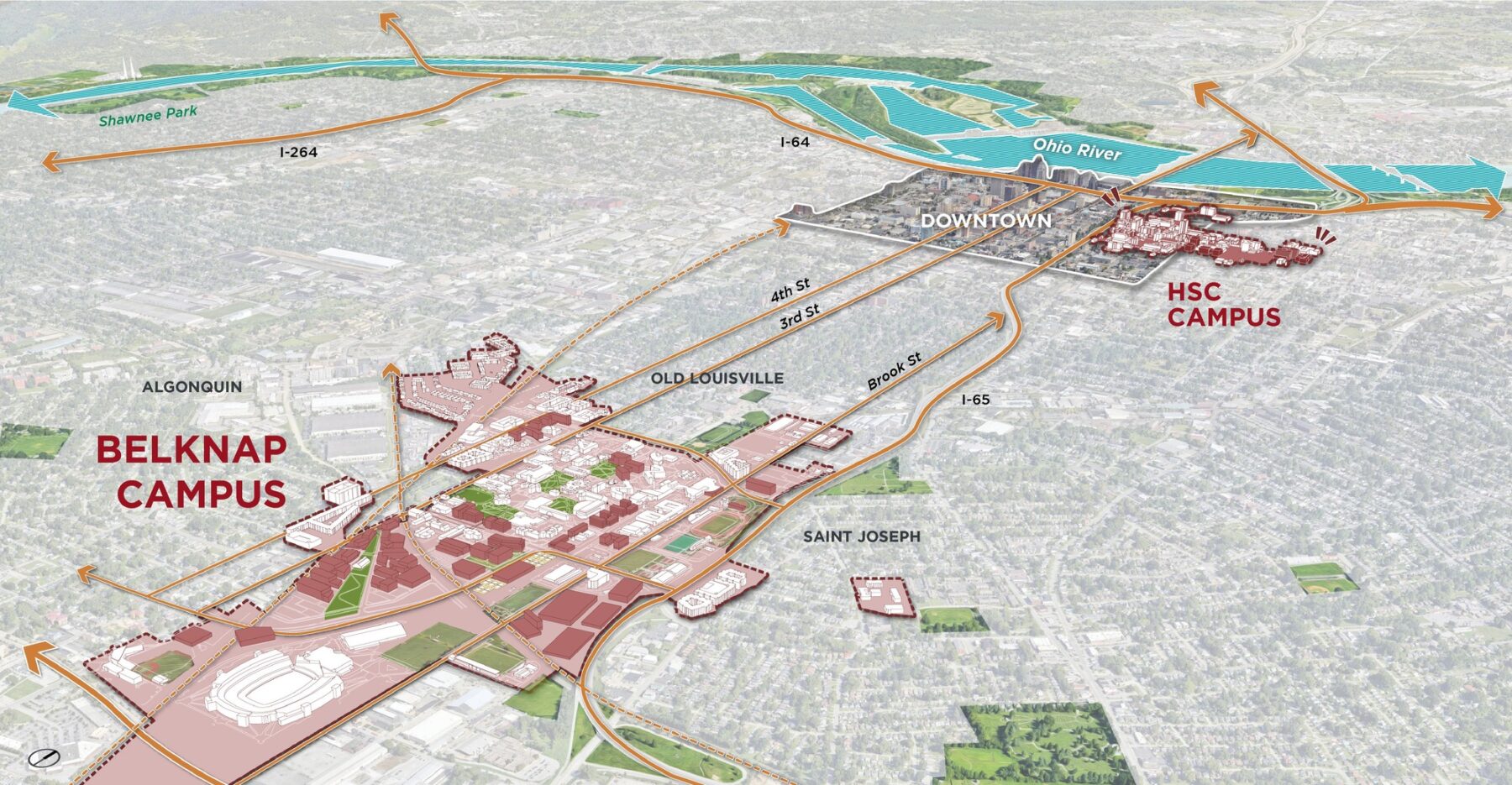
A Multi-Campus Strategy Guided by Engagement
Beginning in 2022, the planning process demonstrated a robust commitment to stakeholder and campus engagement with the primary objective of ensuring that those affected by the Campus Plan were well-informed, actively consulted, and empowered to collaborate.
To fortify collaboration between the two campuses, the plan adopts a multi-campus strategy, calling for improved connectivity and strategic investments to bolster research and industry partnerships. This strategy is designed to leverage the distinct attributes of each campus while fostering collaboration to enhance the overall educational and research experience for students, faculty, and staff.
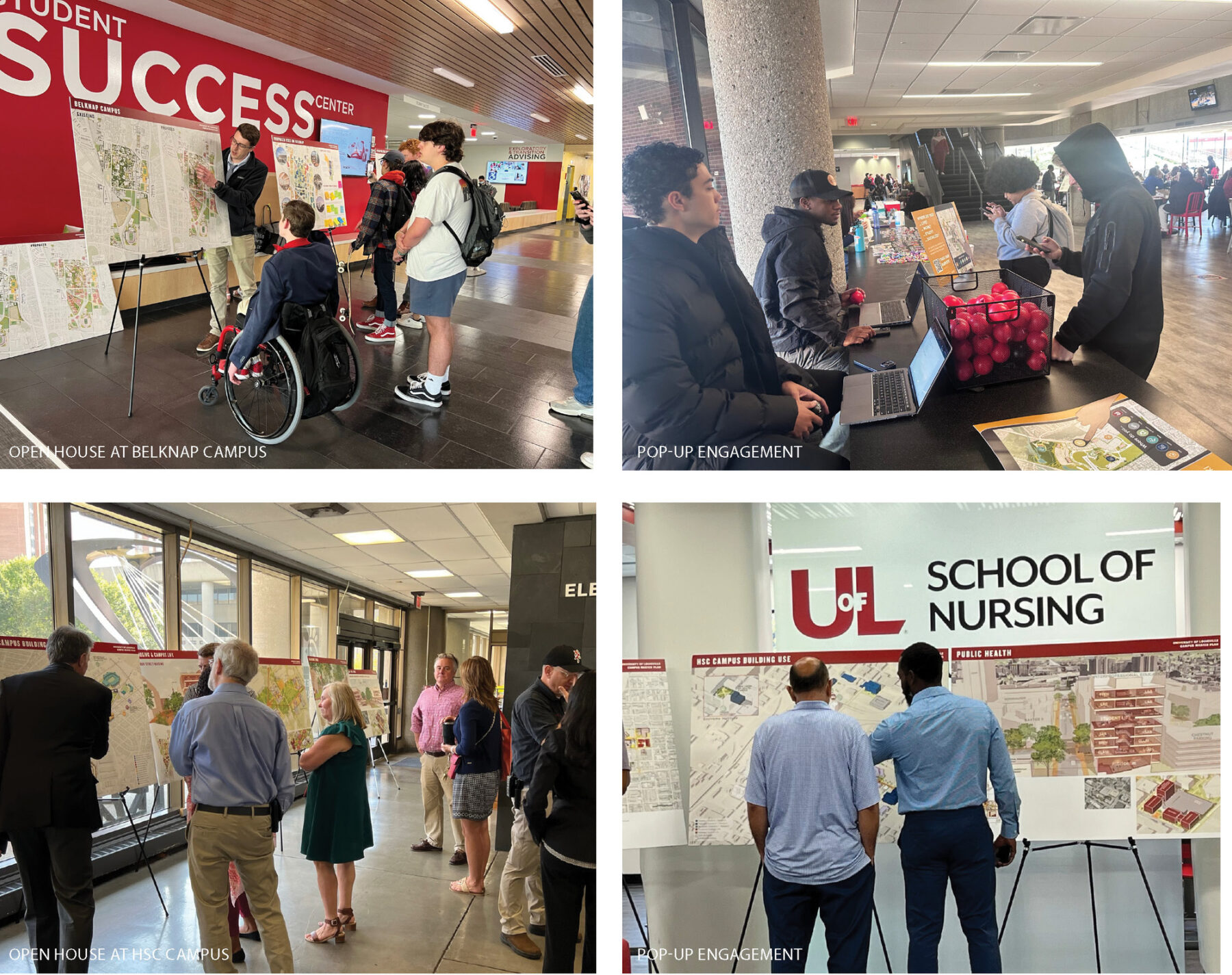
Engagement strategies included open-houses and pop-up engagements across both campuses
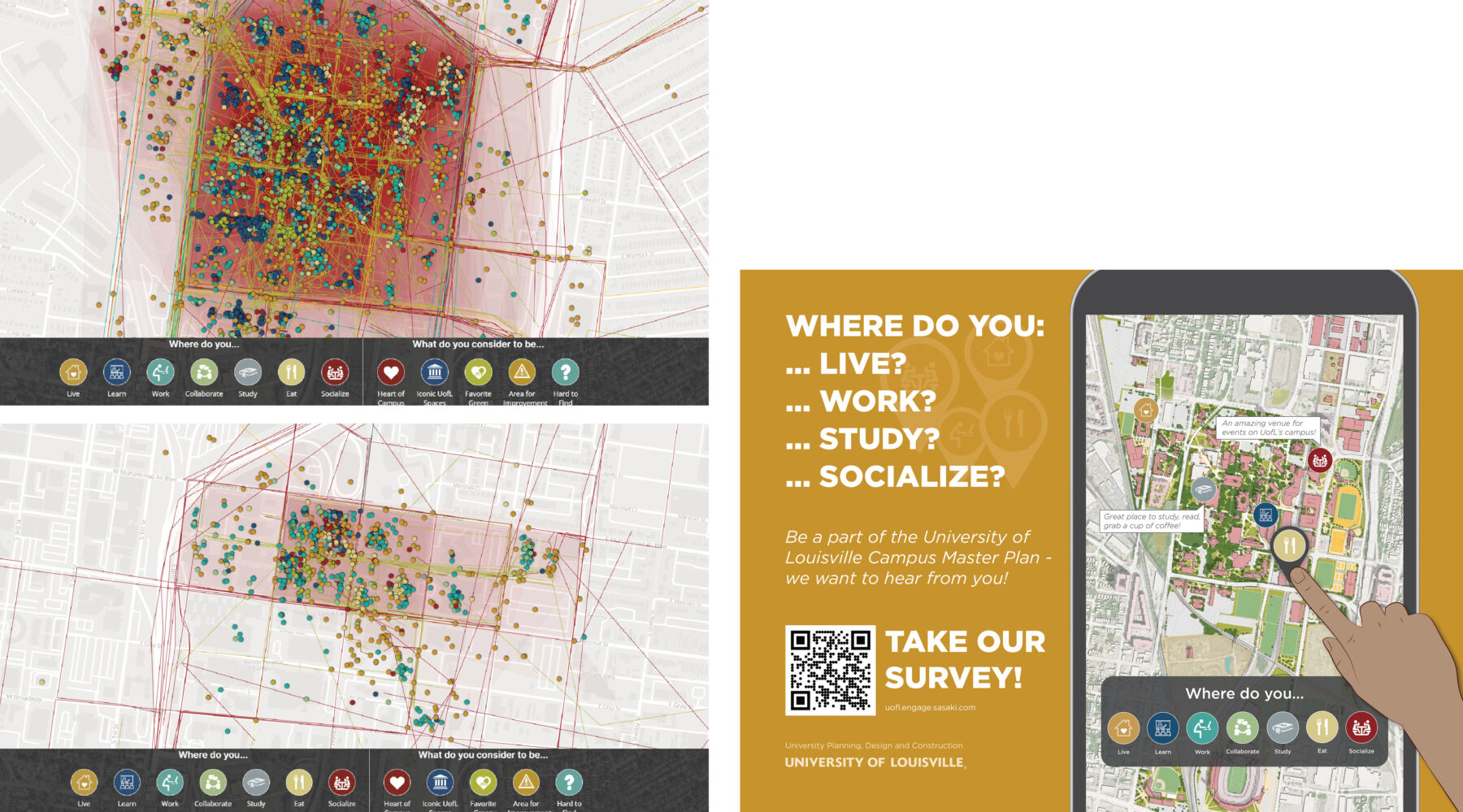
CoMap Surveys and virtual engagement surveys were conducted to gain a comprehensive understanding of how community members interact with their campus.
Ensuring Responsible, Long-Term Growth
The plan adopts a series of frameworks to guide the future development and transformation at the Belknap and HSC campuses. These collectively provide a flexible and adaptable guide for achieving the vision of a thriving, inclusive, and sustainable campus, aligning development efforts with strategic priorities and community needs.
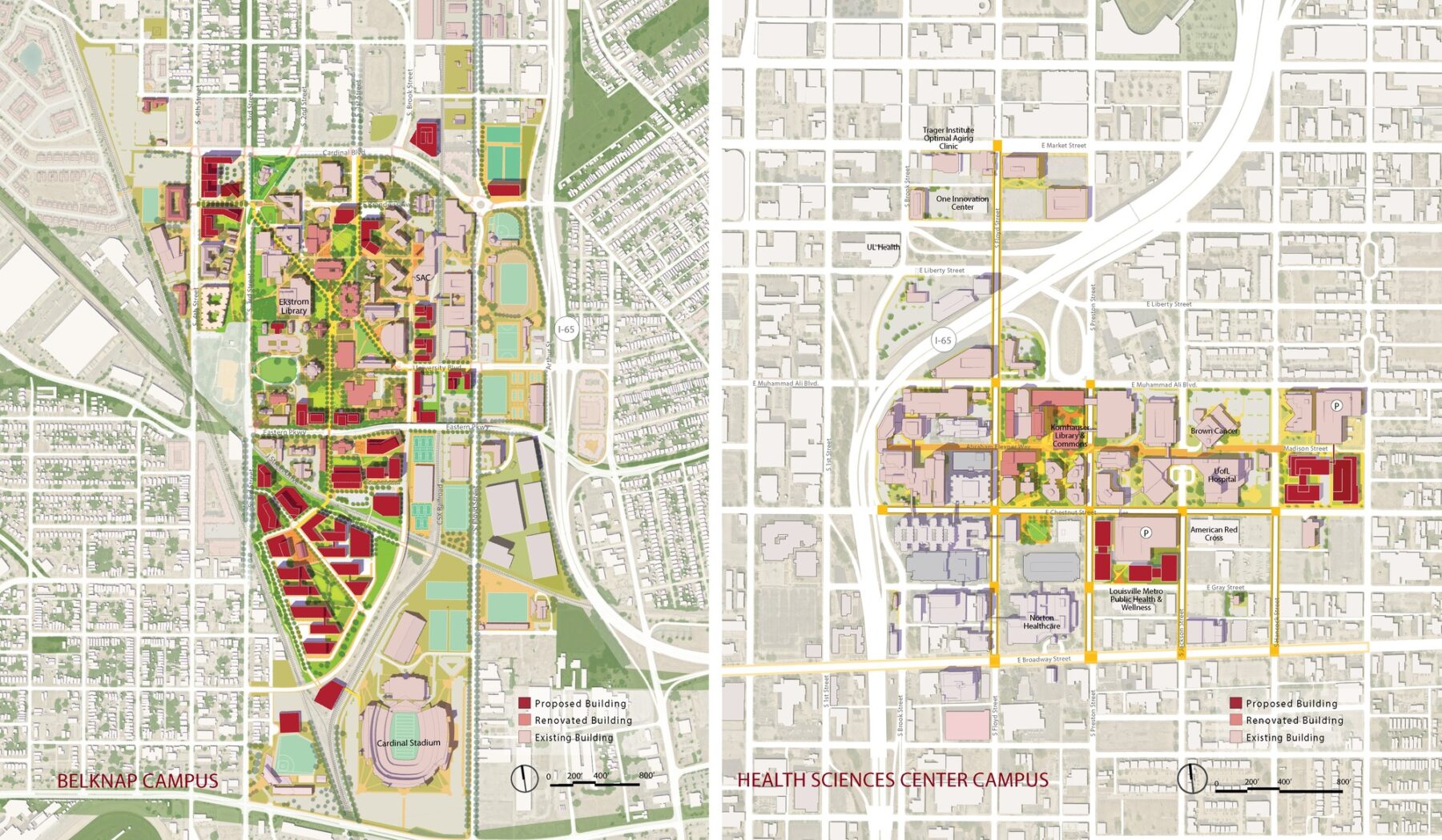
Illustrative plans
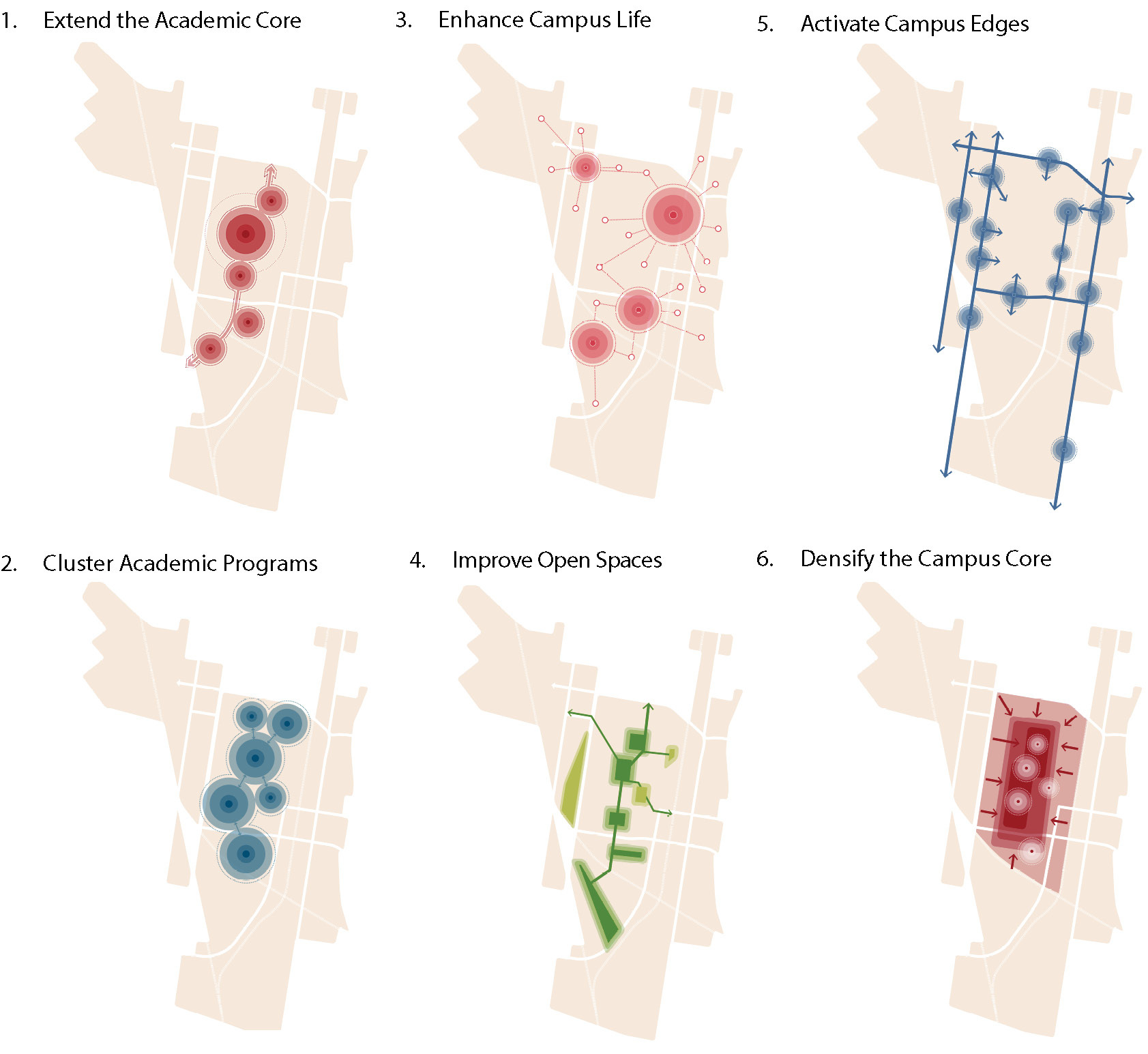
Framework strategies for the Belknap and HSC campus
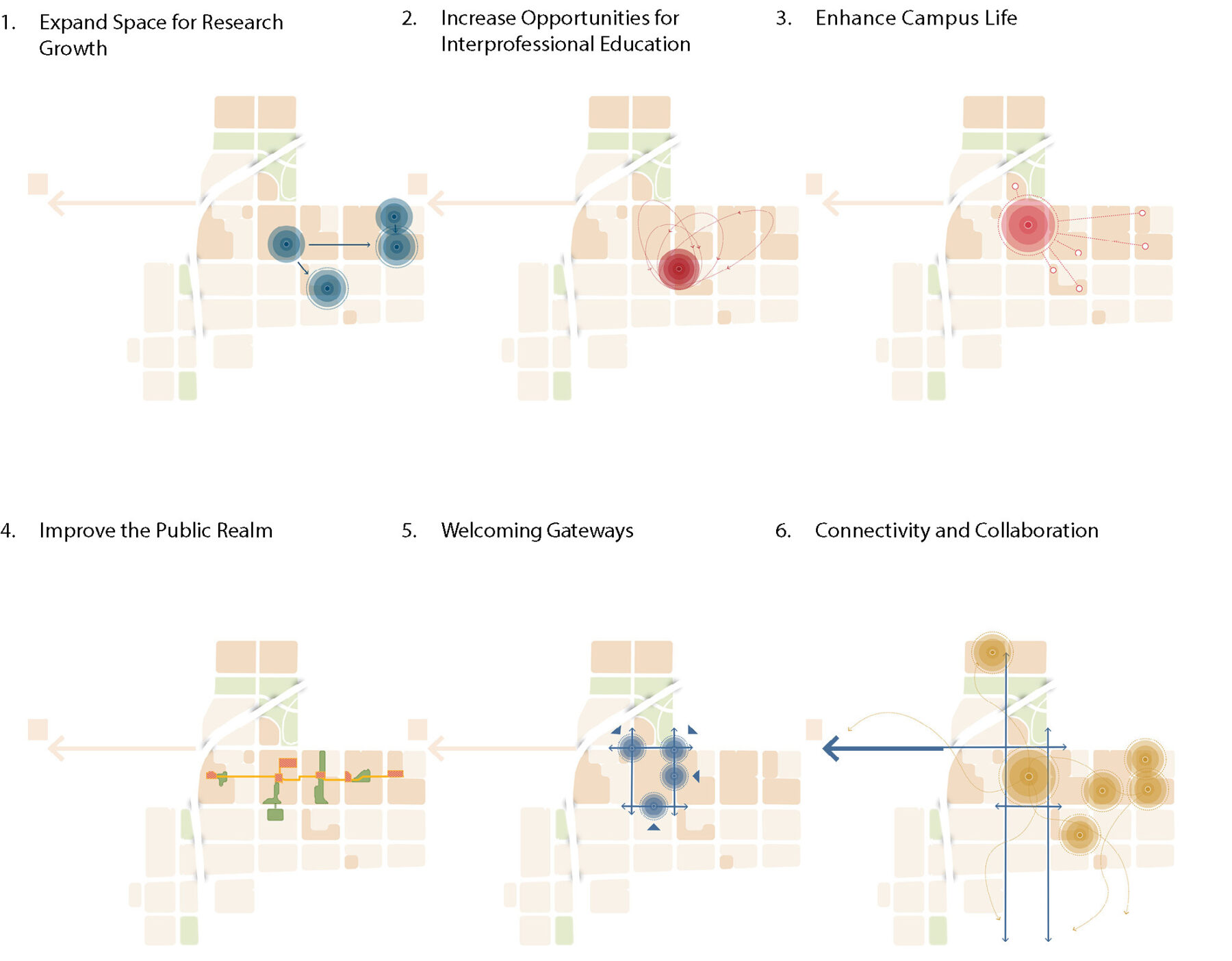
Three of the frameworks looked at enhancing collaboration through the clustering of appropriate academic and campus life uses. Academic and administrative uses will be concentrated at the core of campus with a newly forming STEM cluster and a reinforced Arts and Sciences cluster. Housing and campus life surrounds the academic and administrative core, introducing new connections to the town at the northwest corner of the site. Lastly, a new research park will be sited at the south end of campus.
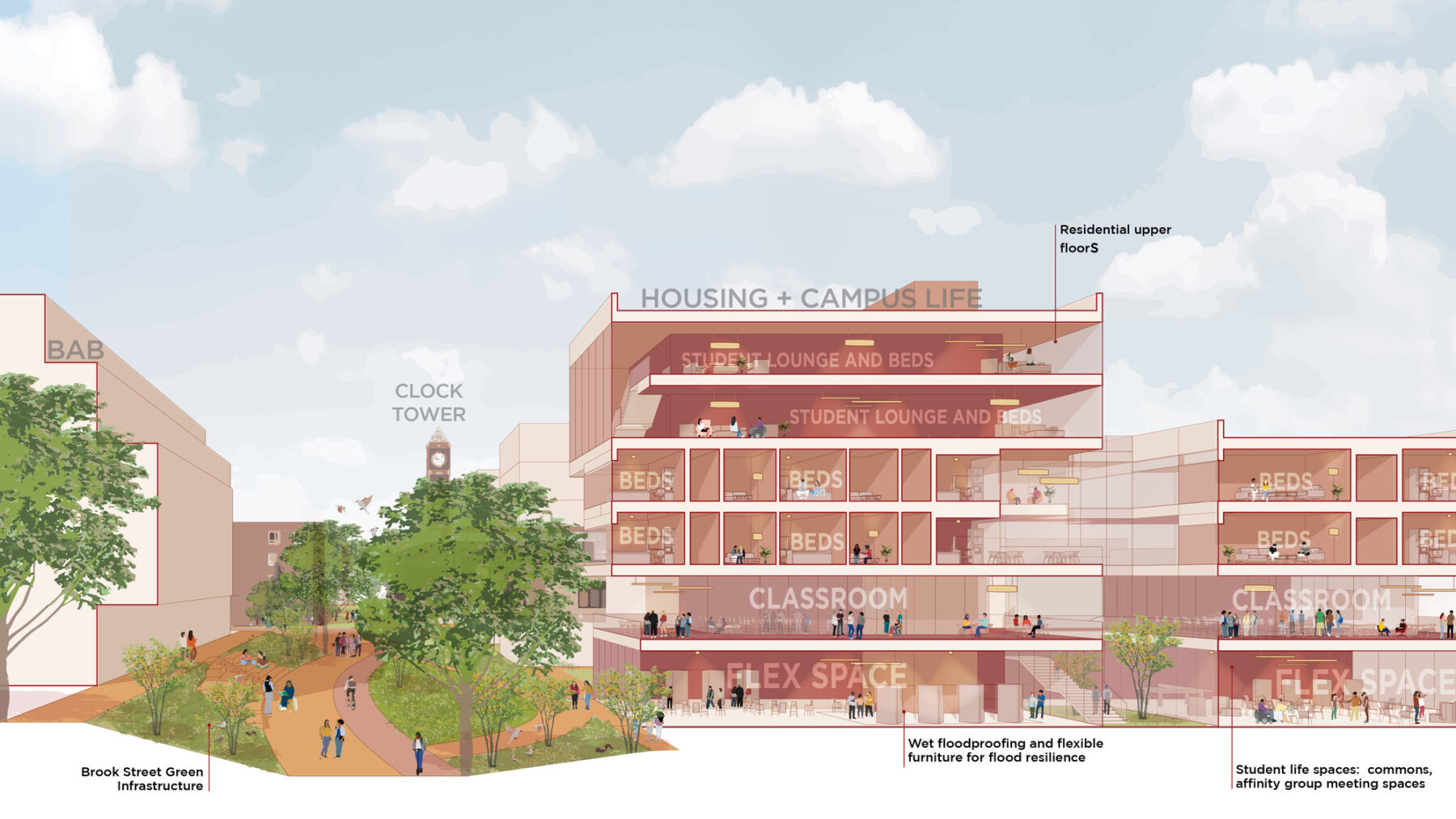
The plan proposes to extend recent public realm improvements along Brook Street, while introducing elements to its design palette to enhance the street’s appearance and functionality.
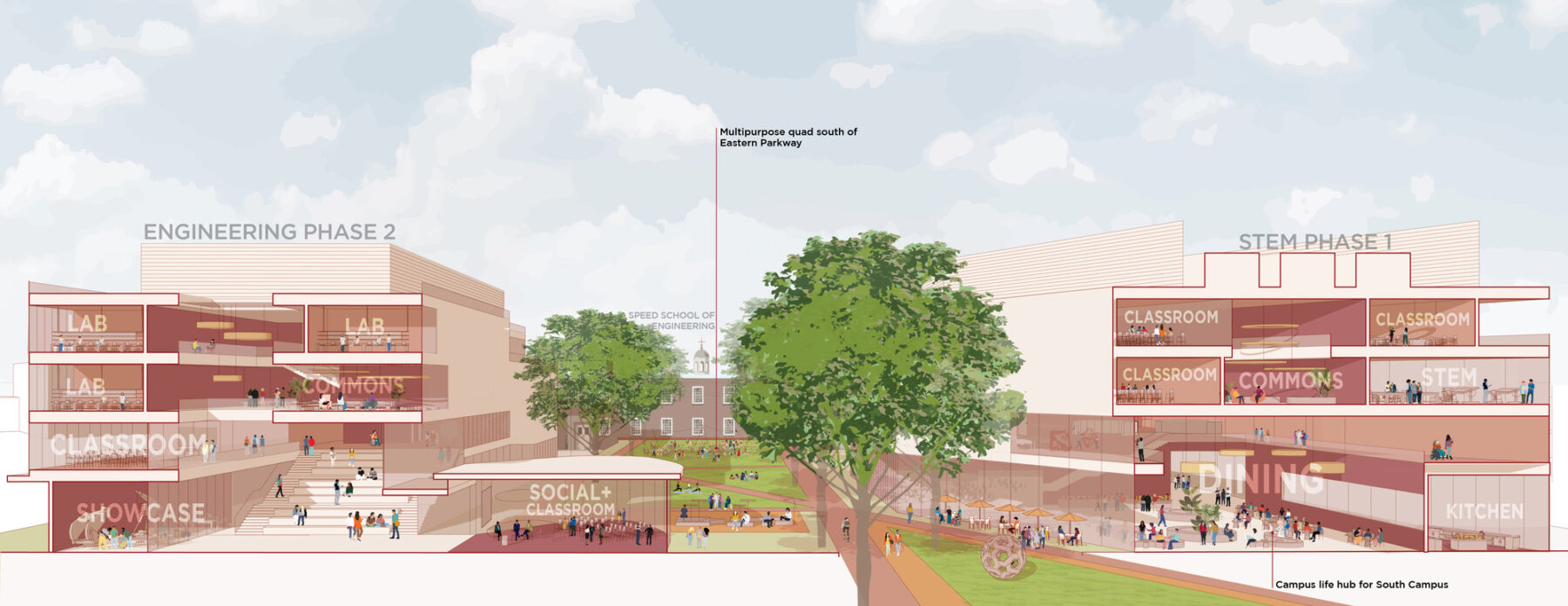
The expansion of new STEM buildings will usher in a reimagined South Academic Core, centered around a new South Quad and much-needed dining services.
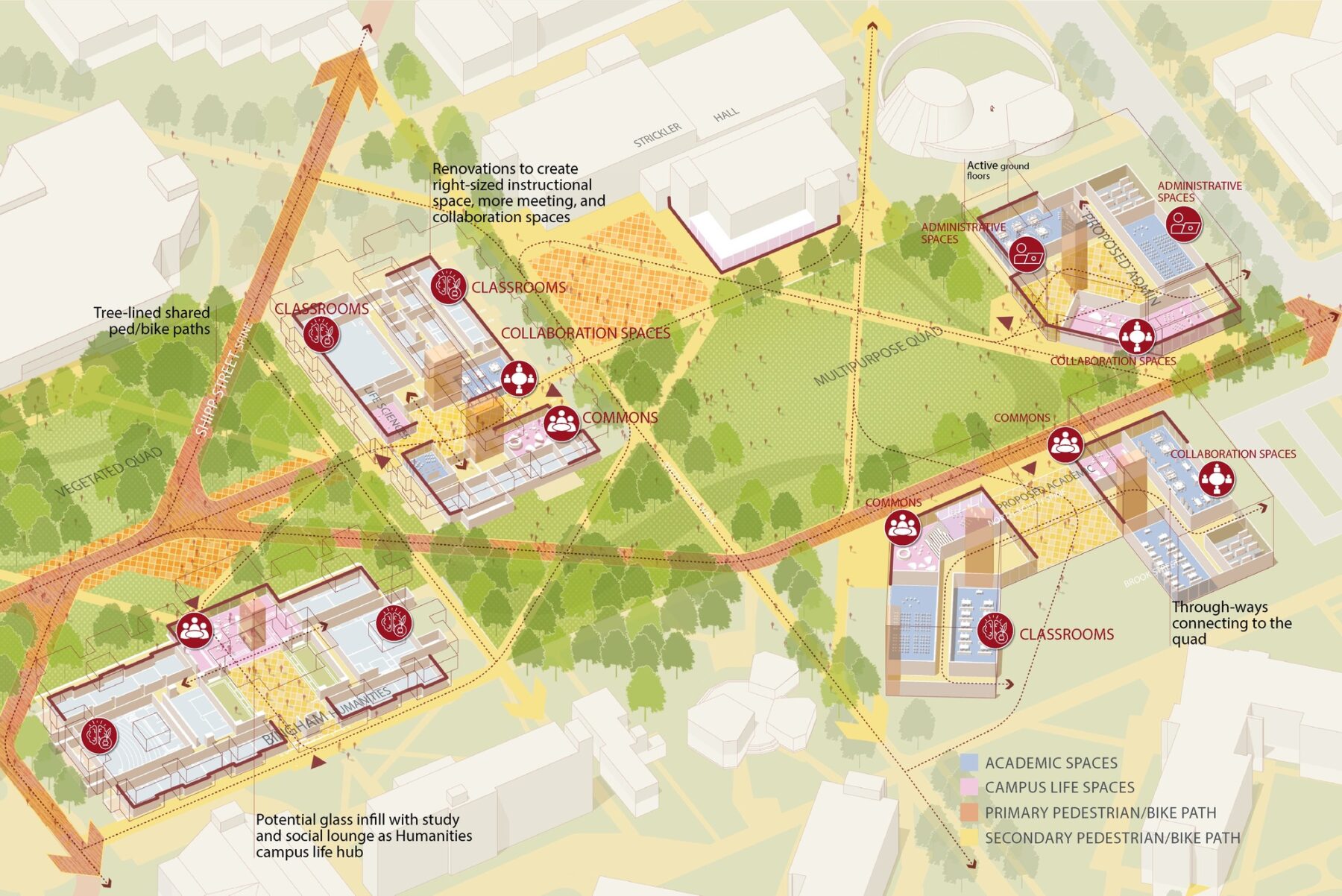
Reimagined academic core at Belknap
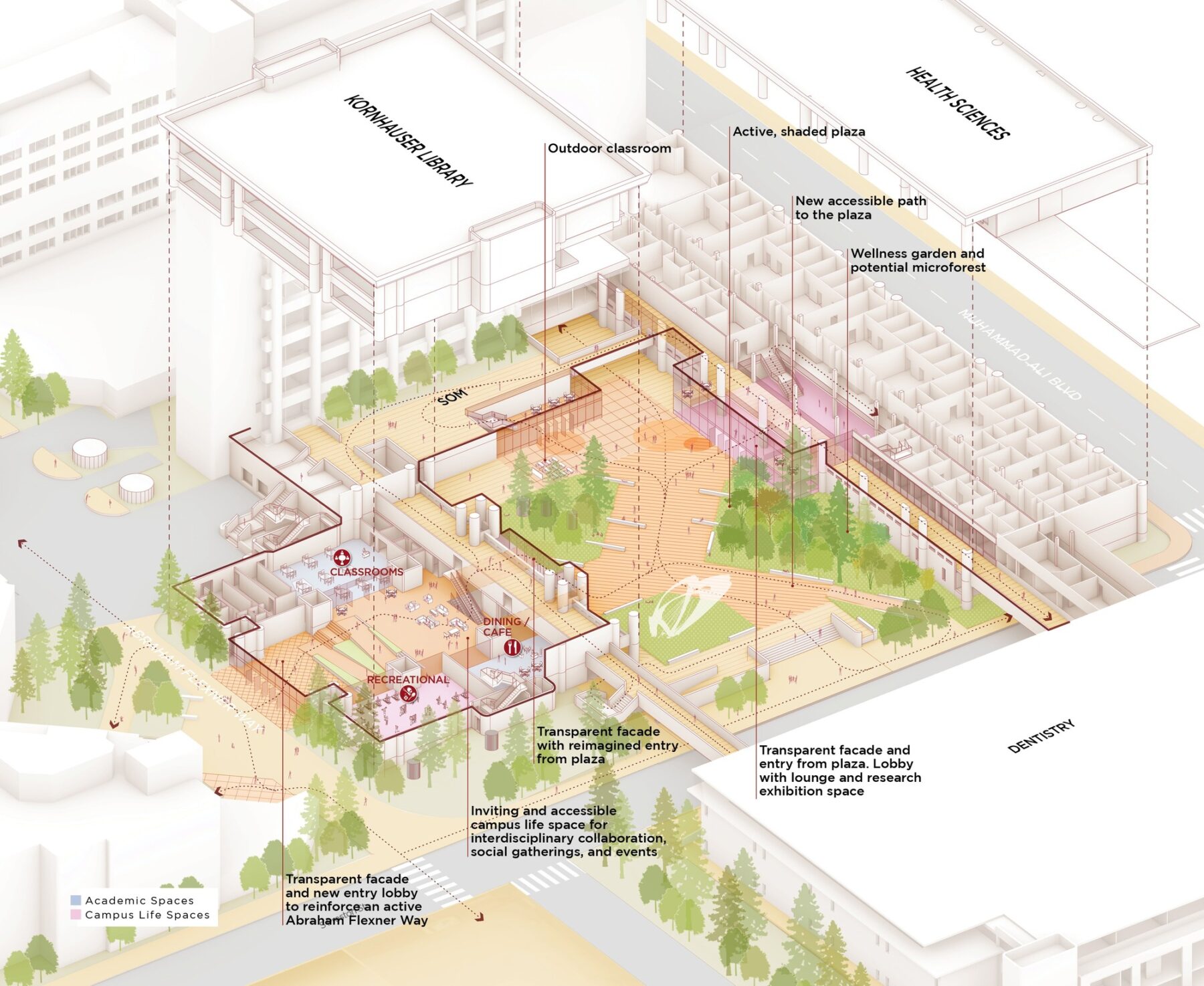
The central plaza will be the heart of the HSC campus, offering green space, fixed seating, pedestrian scale lighting and signage, and transparent ground floors to enhance connections to buildings around the plaza.
The two major drivers of future development on campus are informed by the University of Louisville’s growth goals and the need to address a large accumulation of deferred maintenance. New construction is proposed primarily at the south end of campus, where there are large areas of open land, and infill development within the campus core. Demolitions are strategically proposed to alleviate the highest deferred maintenance burdens, and a sequence of development is proposed to allow phased renovations of core buildings.
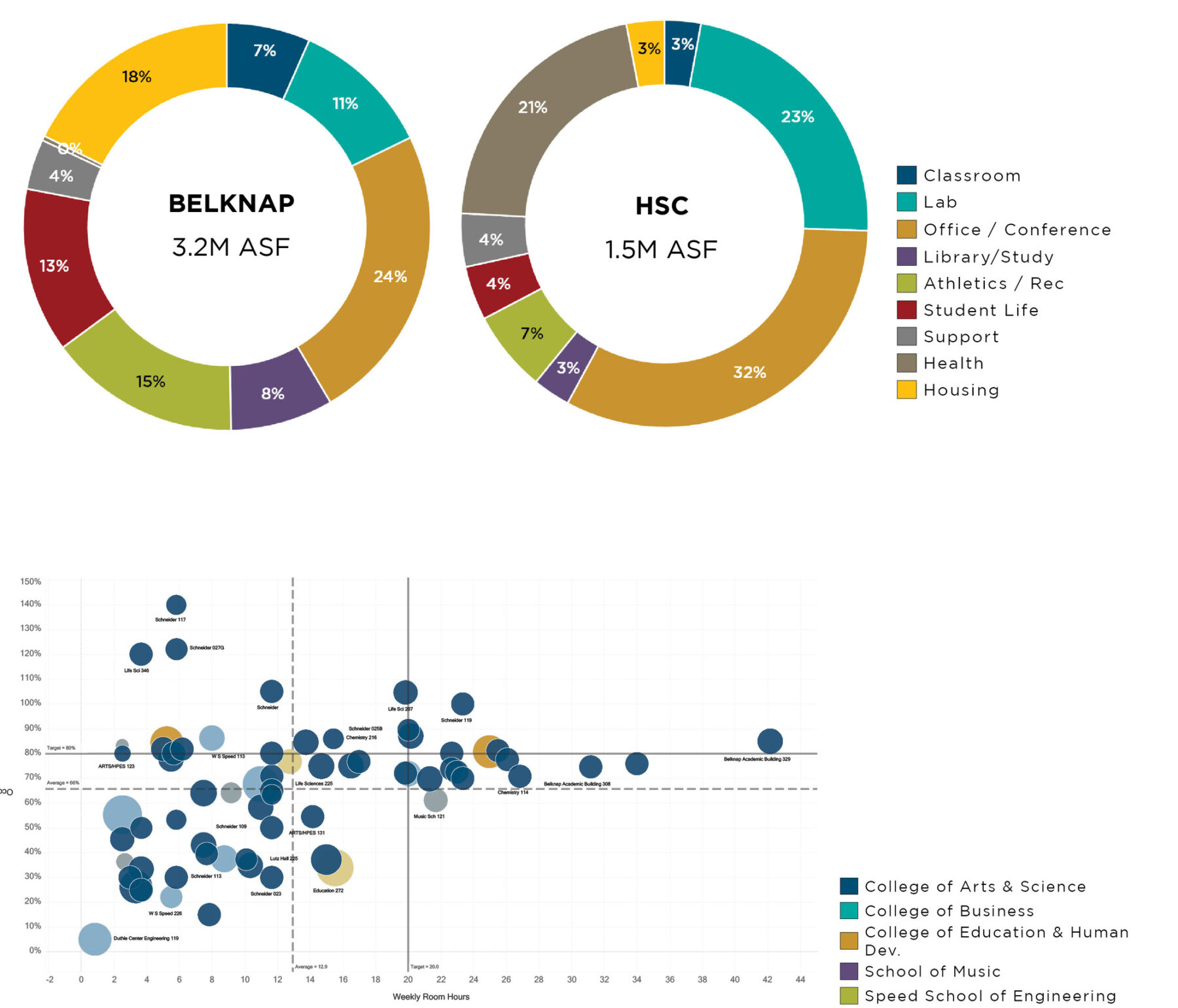
An in-depth space assessment on each campus helped develop an understanding of current space types and capacities related to current demand.
On the Belknap campus, the Landscape Framework is composed of two primary axes creating connective paths through campus, introducing new quads, improvements to the current quad, and the acquisition of a park. On the HSC Campus, a cohesive, legible, and safe landscape will be introduced, encouraging closer collaboration with all institutions within the Louisville Medical and Education District (LouMED).
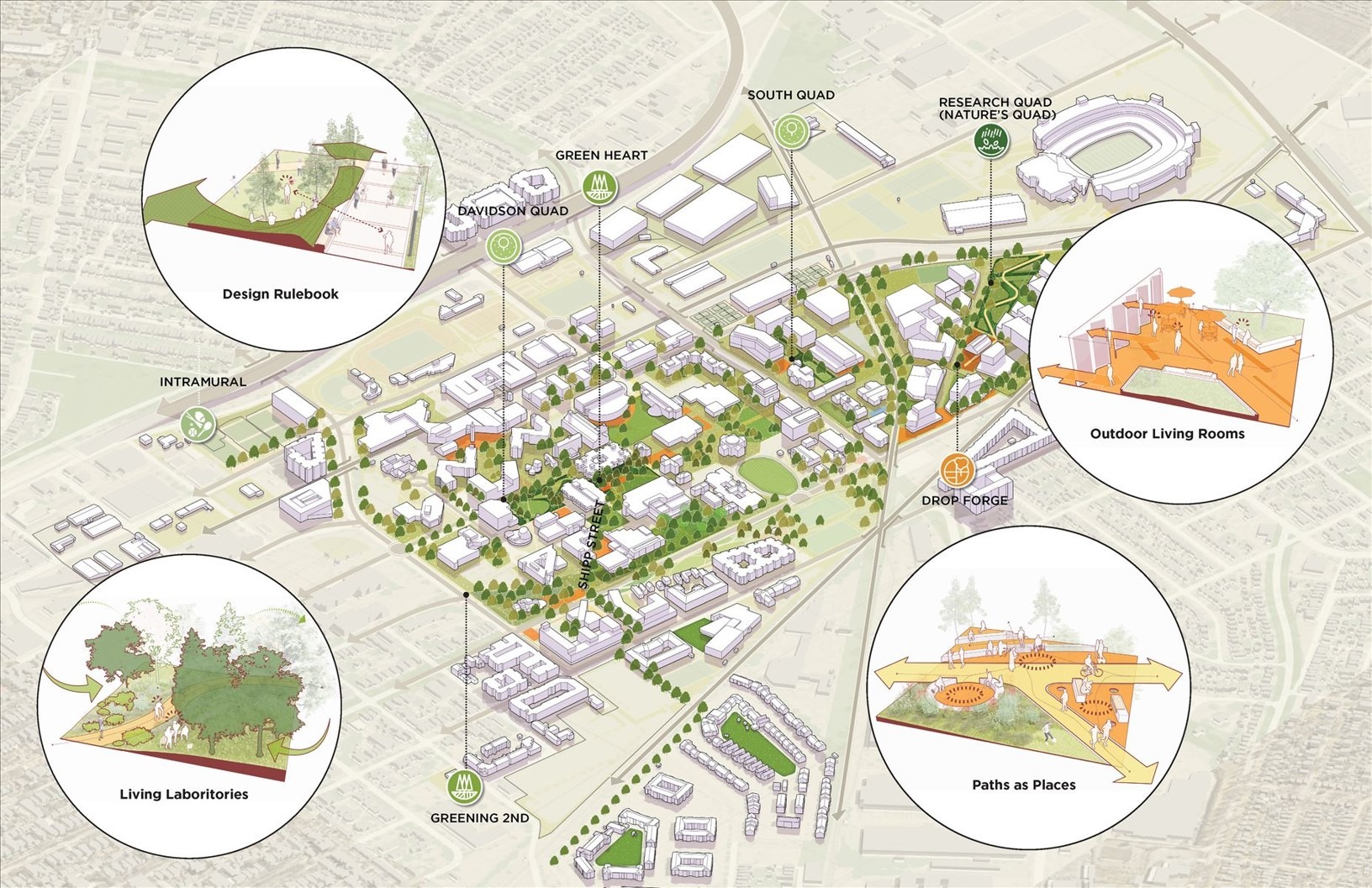
The Landscape Framework at Belknap proposes enhancements to the public realm that create variation and hierarchy of open spaces lined by two major axes through campus.
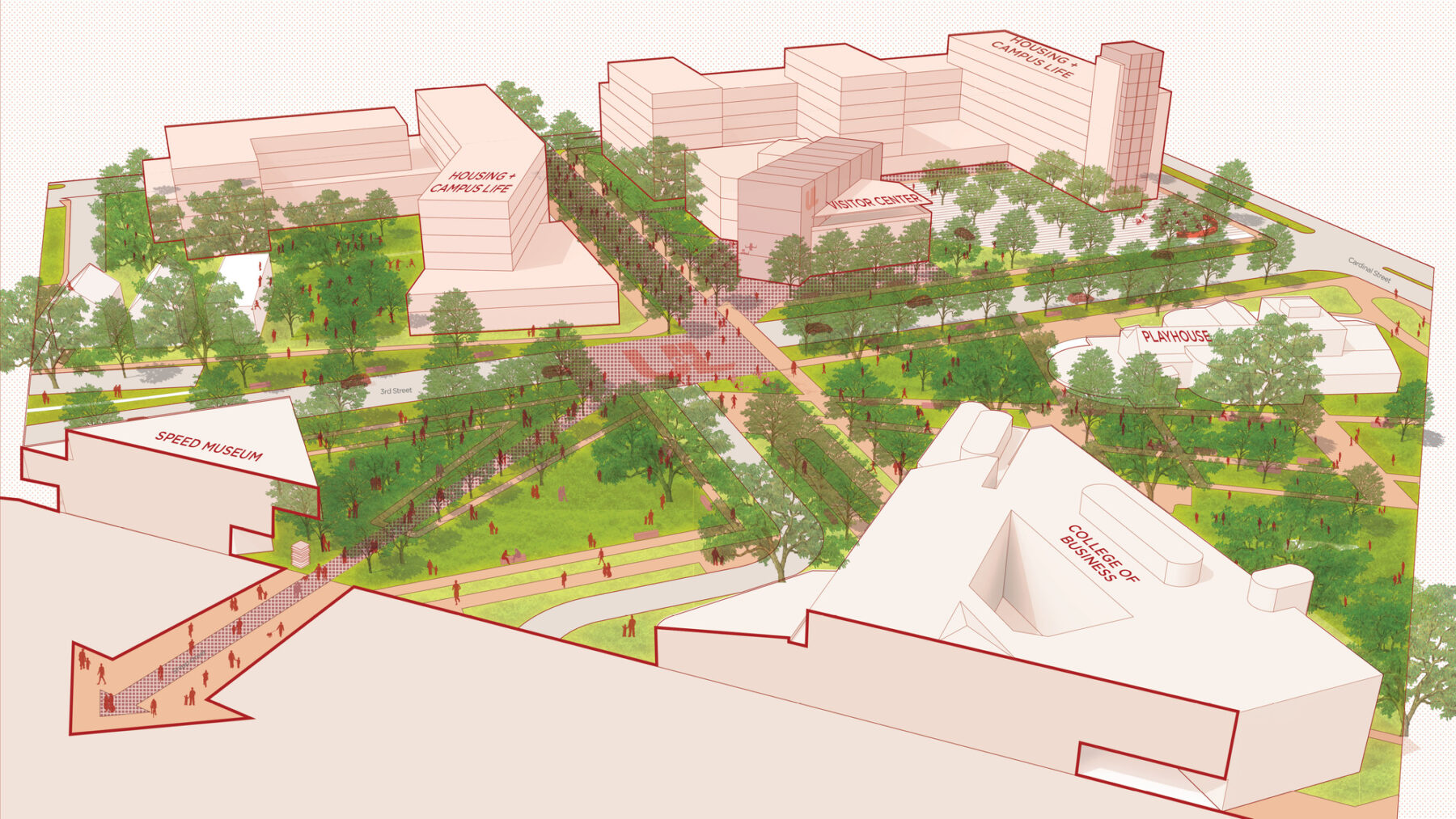
The proposed Visitor Center at the northwest corner and the city’s planned two-way conversion of Third Street will strengthen the campus’ connection to the town
The Mobility Framework preserves and strengthens the campus core by limiting vehicles through the core, building on the logic of existing pathways and establishing protocols for harmonizing the movements of pedestrians. It promotes transportation alternatives that are sustainable, minimizing the impact of automobiles and improving access between the Belknap and the HSC campuses with the introduction of new vehicular, pedestrian, and bicycle networks.
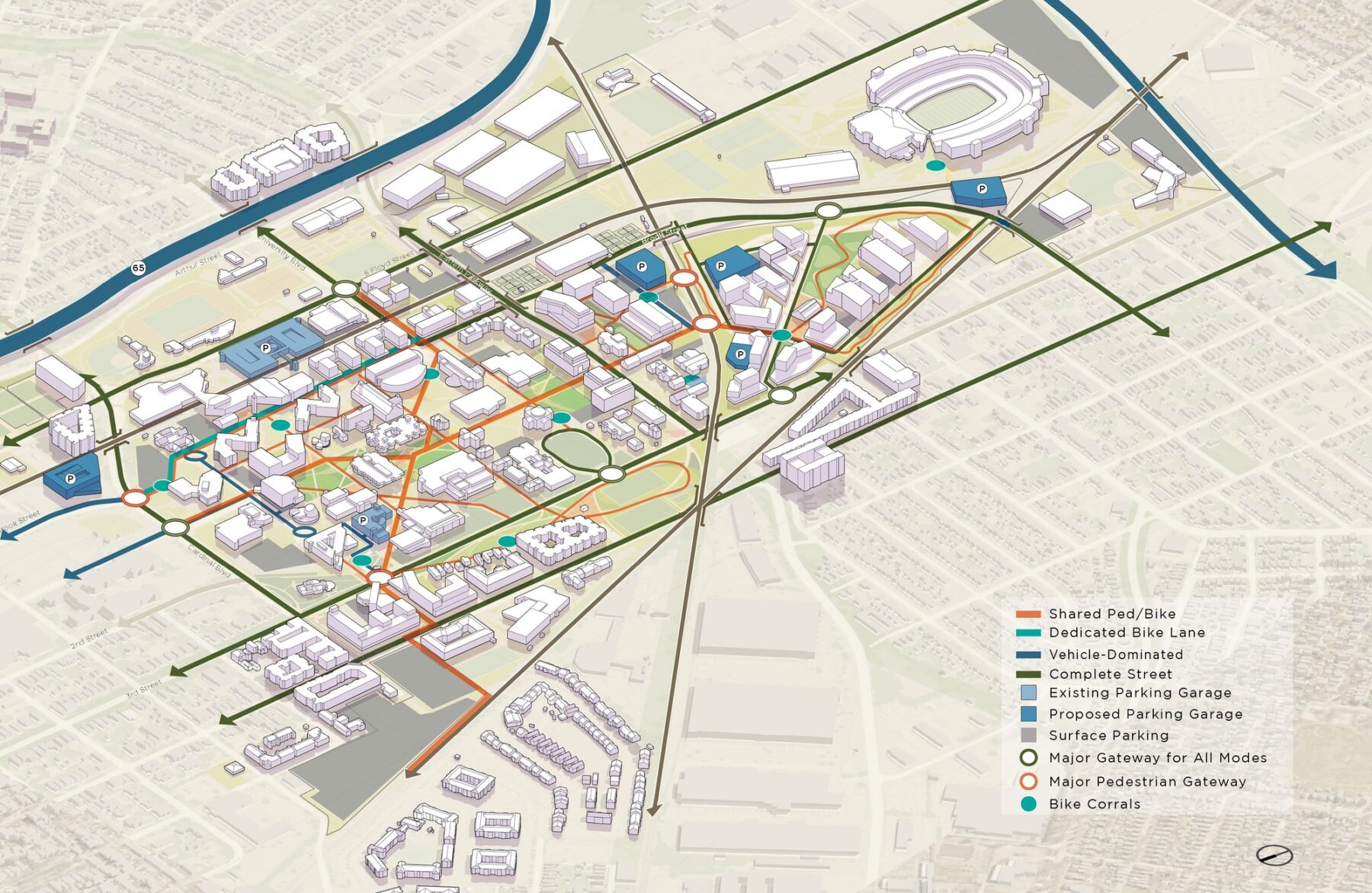
The proposed Plan maintains the compact, quiet, and walkable campus core, with relatively little impact of vehicular traffic.
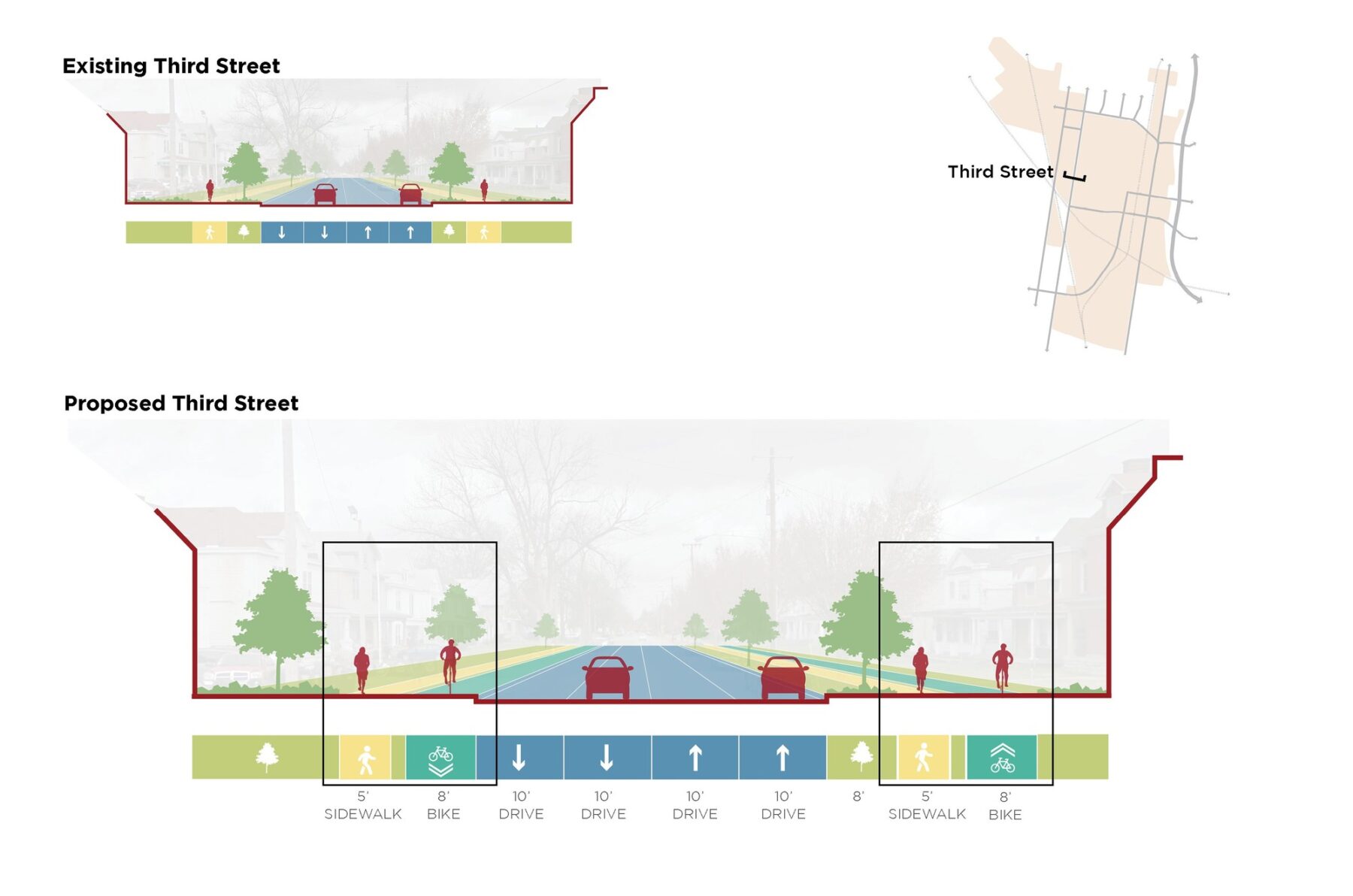
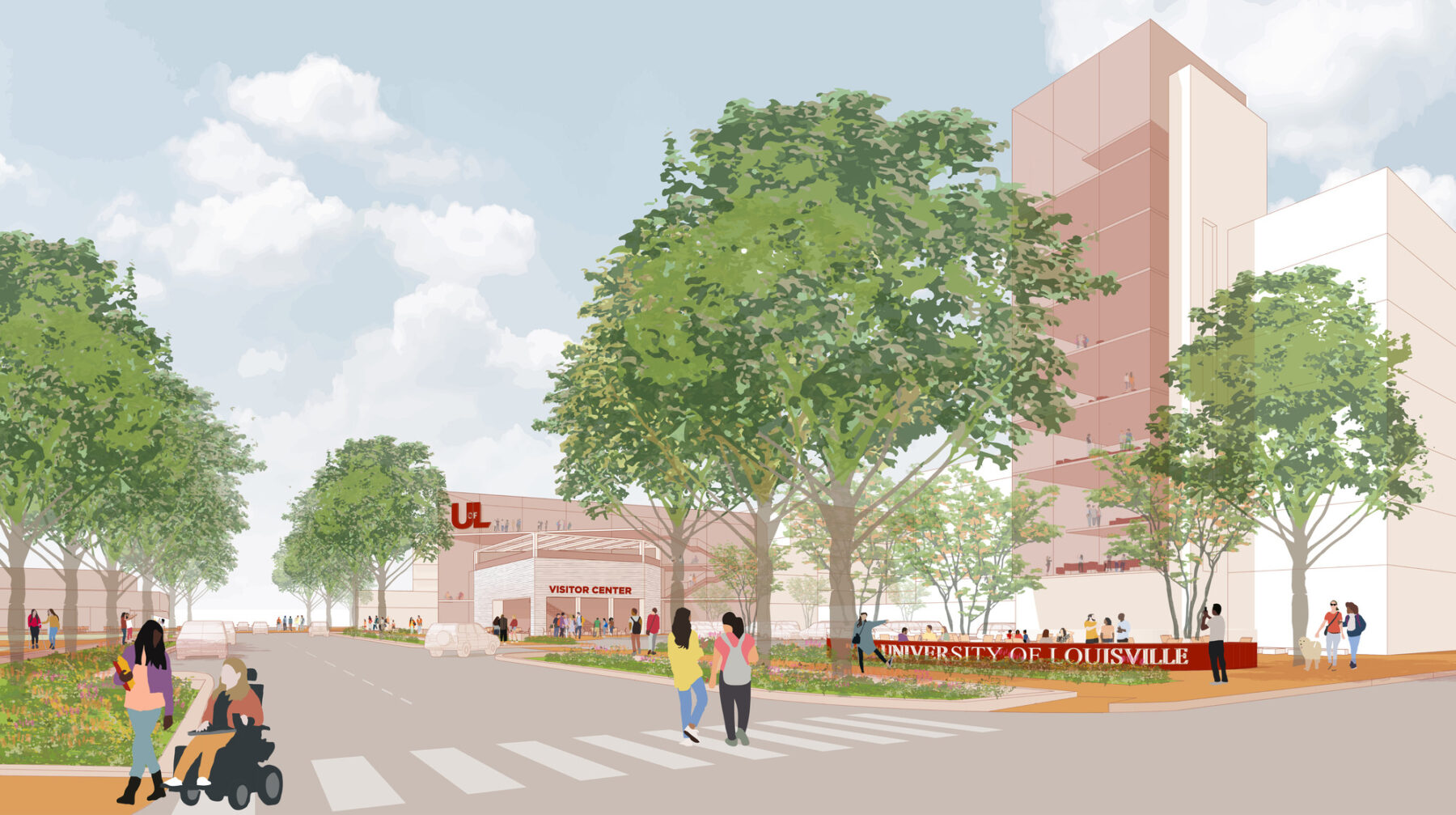
All primary corridors are proposed to be shared between pedestrians, bicycles, and micro-mobility users and connect major open spaces through the core of campus.
Campus Decarbonization: Pursuing Carbon Neutrality
The Campus Plan operates in harmony with the university’s commitment to sustainability and carbon neutrality. Recommendations include implementing higher building standards for all new construction and major renovation projects, incorporating utility grade solar, decentralizing heating infrastructure, and making upgrades to the central plant.
Unlike facilities on the Belknap campus, which operate off of a central university-run plant, HSC relies on multiple utility providers. Therefore, the plan recommends updating outdated and inefficient equipment on HSC and conserving energy through addressing deferred maintenance. Furthermore, as major renovations and new construction projects are completed, studies will be conducted to determine the ability to incorporate geothermal heating and cooling to reduce future dependence on the central plant systems.
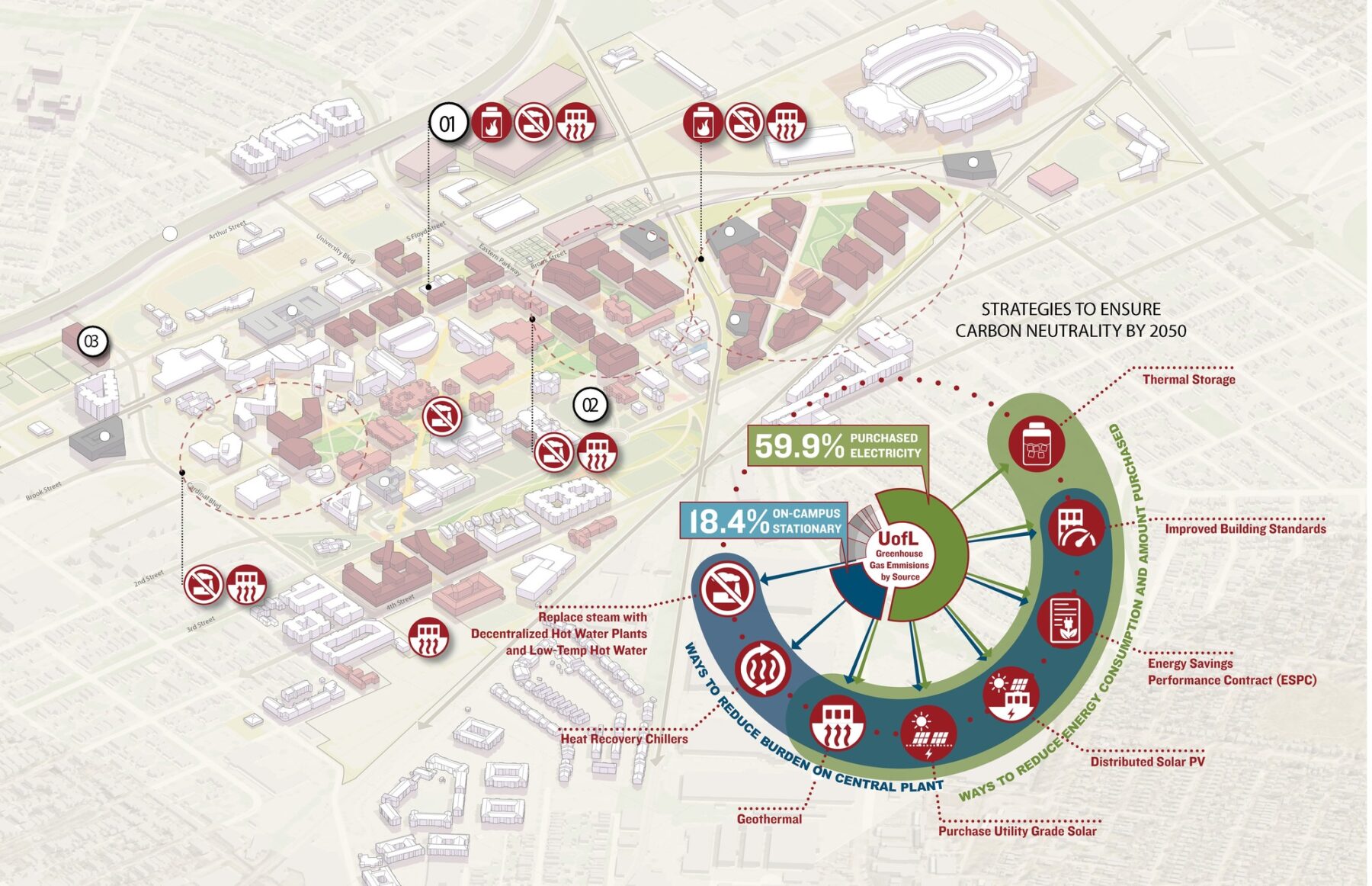
Strategies to ensure carbon neutrality by 2050
Employing an in-depth process of research and analysis, along with extensive engagement with the campus and city community, the University of Louisville Campus Master Plan addresses the needs of the institution through an integrated approach to sustainability, new construction, landscape and stormwater management, mobility, and infrastructure upgrades.
For more information contact Mary Anne Ocampo.
