Connecting the Campus, Inside and Out
A campus master plan transforming living and learning on campus is the underpinning to four new buildings, now under construction
 Sasaki
Sasaki
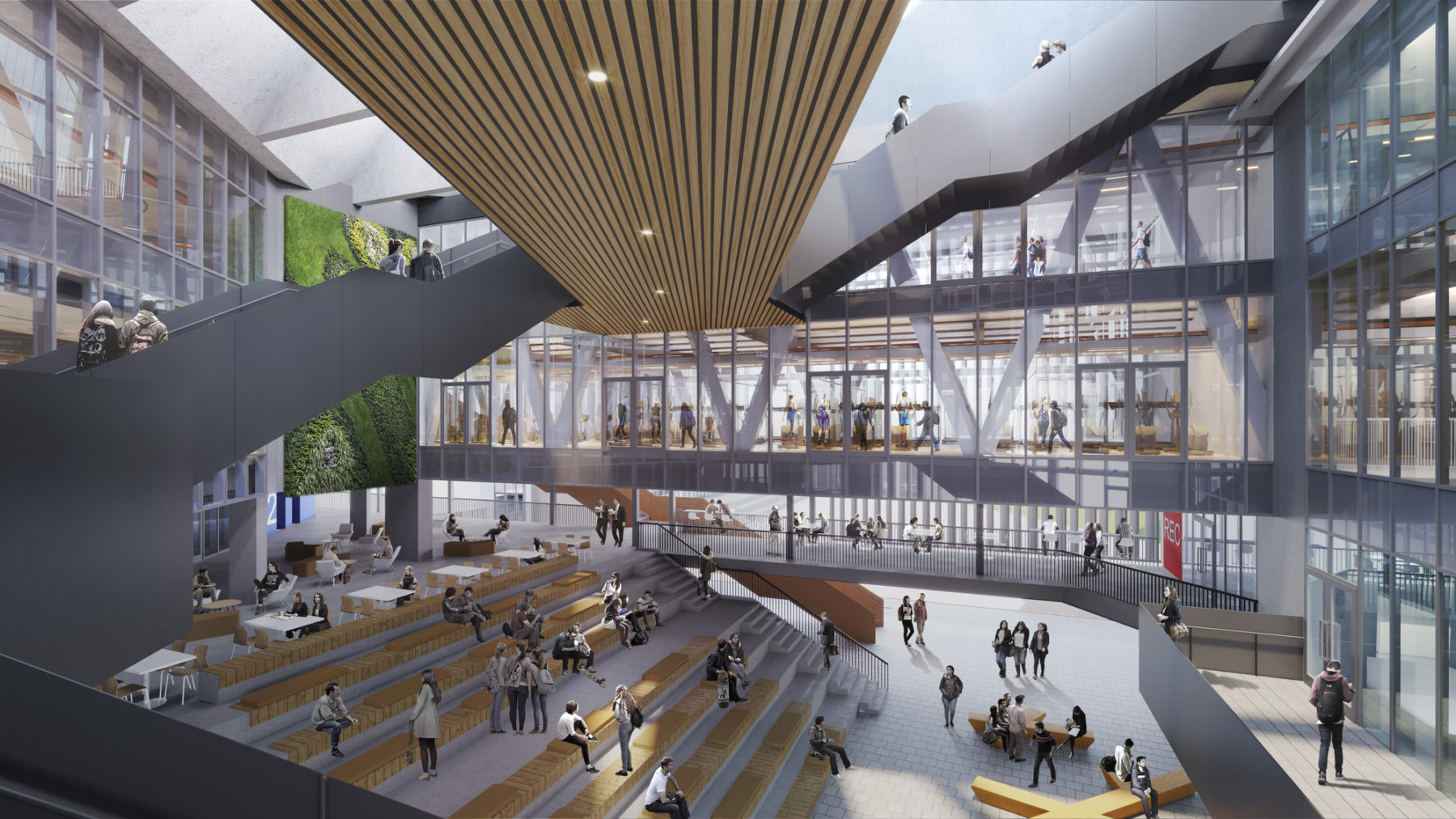
The multipurpose recreation, wellness and student life facility provides a high-energy complement to the peaceful library atmosphere. The building structure is lifted two stories off the ground to create a covered plaza, home to dining and student programming spaces.
The Universidad de Lima is a 55-year-old higher learning institution committed to the formation of leading professionals in Peru. With its roots in the development of business and management professionals, the university has diversified its academic platform over time to cater to a wide array of careers and professional fields, including humanities, science and engineering, architecture and communications among many others. This process of diversification and consolidation as a leading institution in the country has been accompanied by significant student population growth and the development of research and graduate programs, expanding the web of connections between the university and other national and international academic institutions, the government and local enterprise.
As the university looks towards its future, it has partnered with Sasaki to create a plan to guide the institution’s growth and development over the next 20 years, with a focus on its main campus location in the neighborhood of Surco, in Lima. The Master Plan for the University of Lima creates a programmatic and a physical framework for the university, providing an implementation plan and design guidelines for the optimization of the campus existing infrastructure and the development of new buildings, infrastructure, and landscapes for the campus renewal and expansion. Among the guiding principles of the campus regeneration are: strengthening the core academic mission with the development of state of the art learning environments, creating a new paradigm for student life programs on campus, promoting student entrepreneurship, fomenting research from undergraduate to graduate programs, creating interdisciplinary career threads, and developing a stronger community partnership and outreach program with enhanced collaborations with local businesses and enterprises.
A land acquisition process has allowed the campus to expand, shifting its center of gravity to what was historically the campus periphery. Taking advantage of its new geographic boundaries, the campus is reorganized around a grand central axis of public open spaces (central gardens and squares of the campus) and major pedestrian paths that establish a new backbone for the university from east to west, stitching the old campus with its new building fabric both on infill and acquisition parcels. Singular collaborative and community-oriented buildings (a new library, a student center, and a recreation center) together with spaces dedicated to teaching and learning, research, and entrepreneurship, take place along the new sequence of public spaces, creating centrally-located, multipurpose student life and academic destinations for the campus.
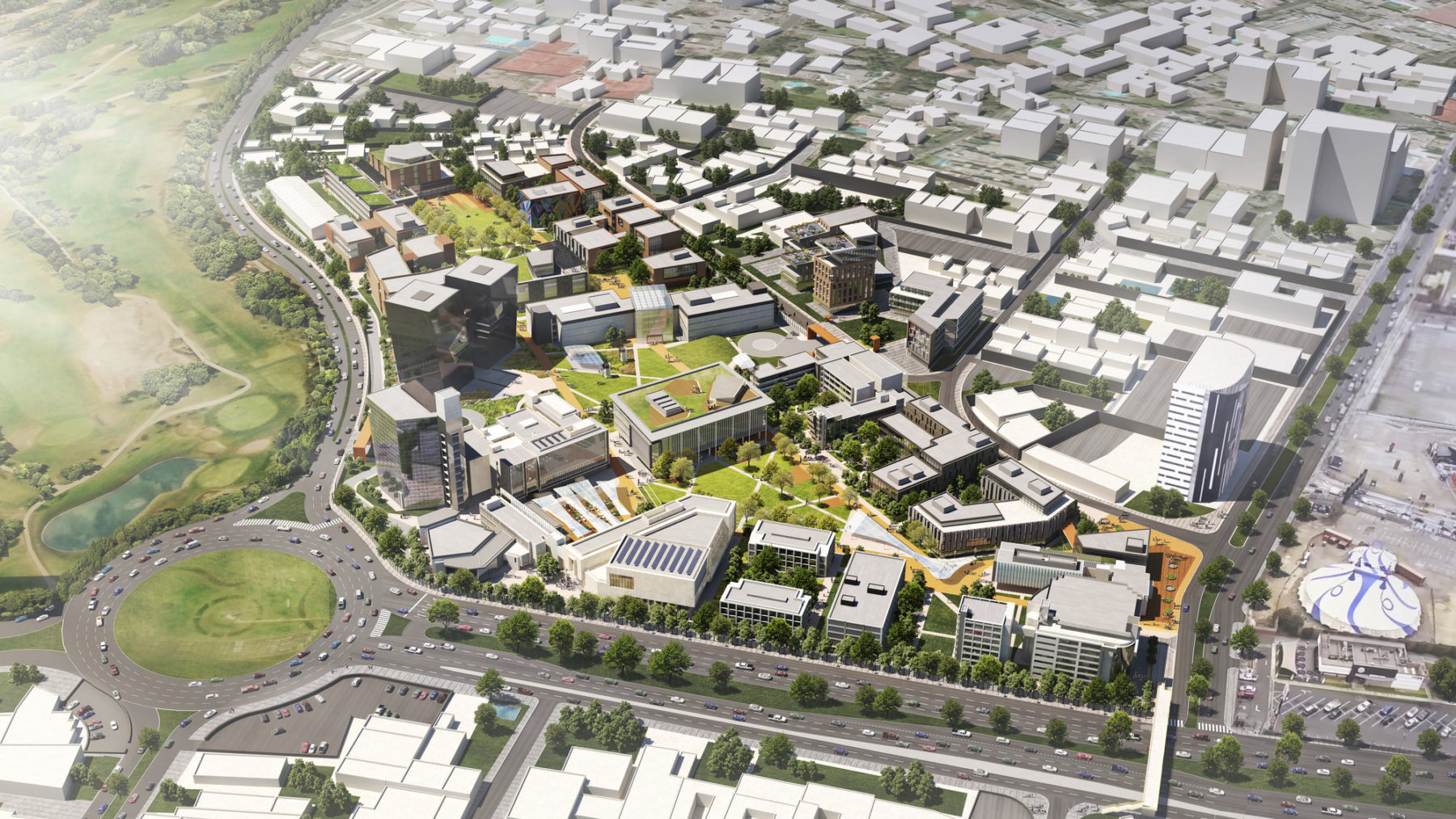
The University of Lima’s framework plan is unique not only in its design, but also in its existence; Latin American institutions do not often pursue framework plans as U.S. institutions do
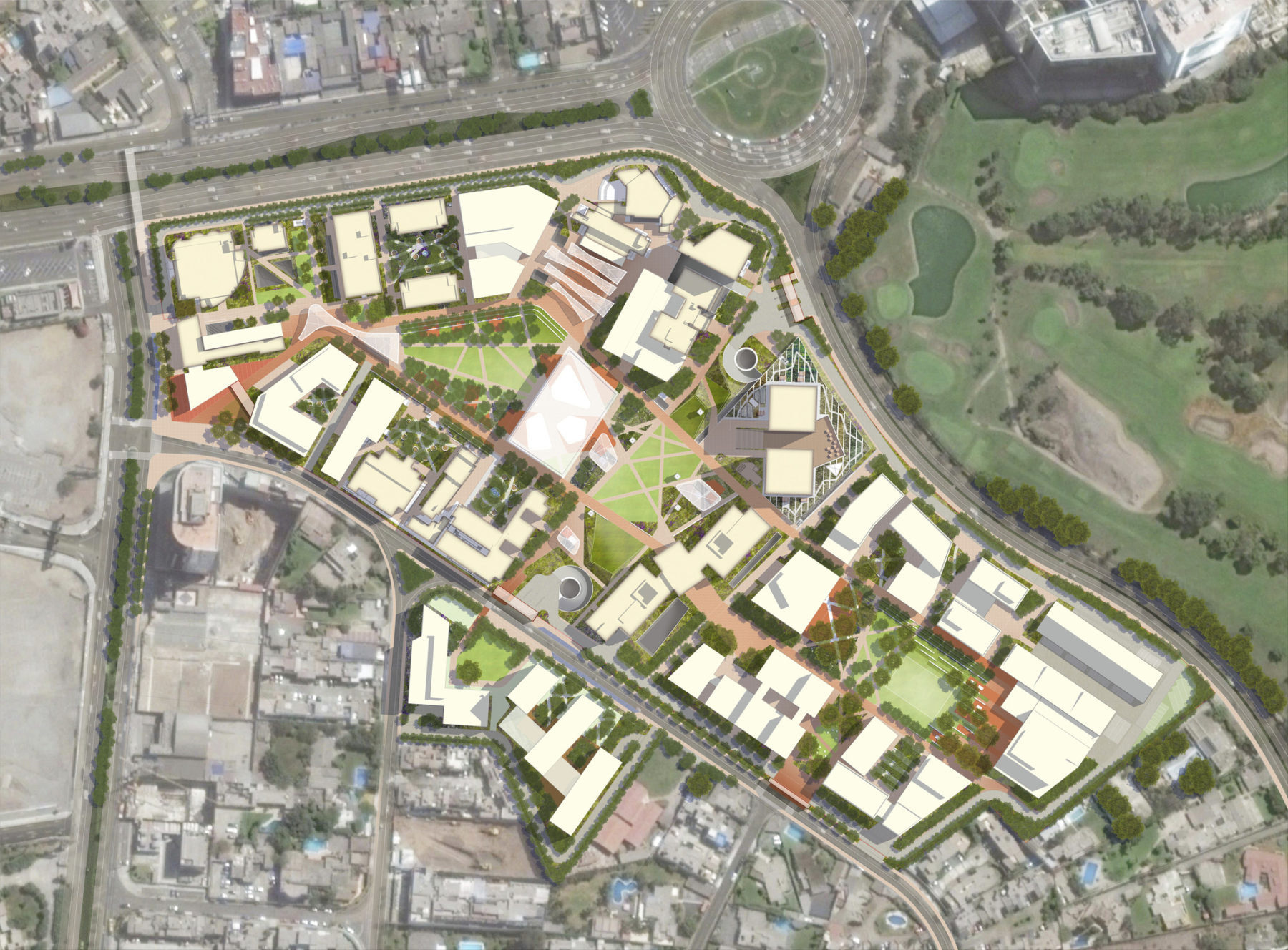
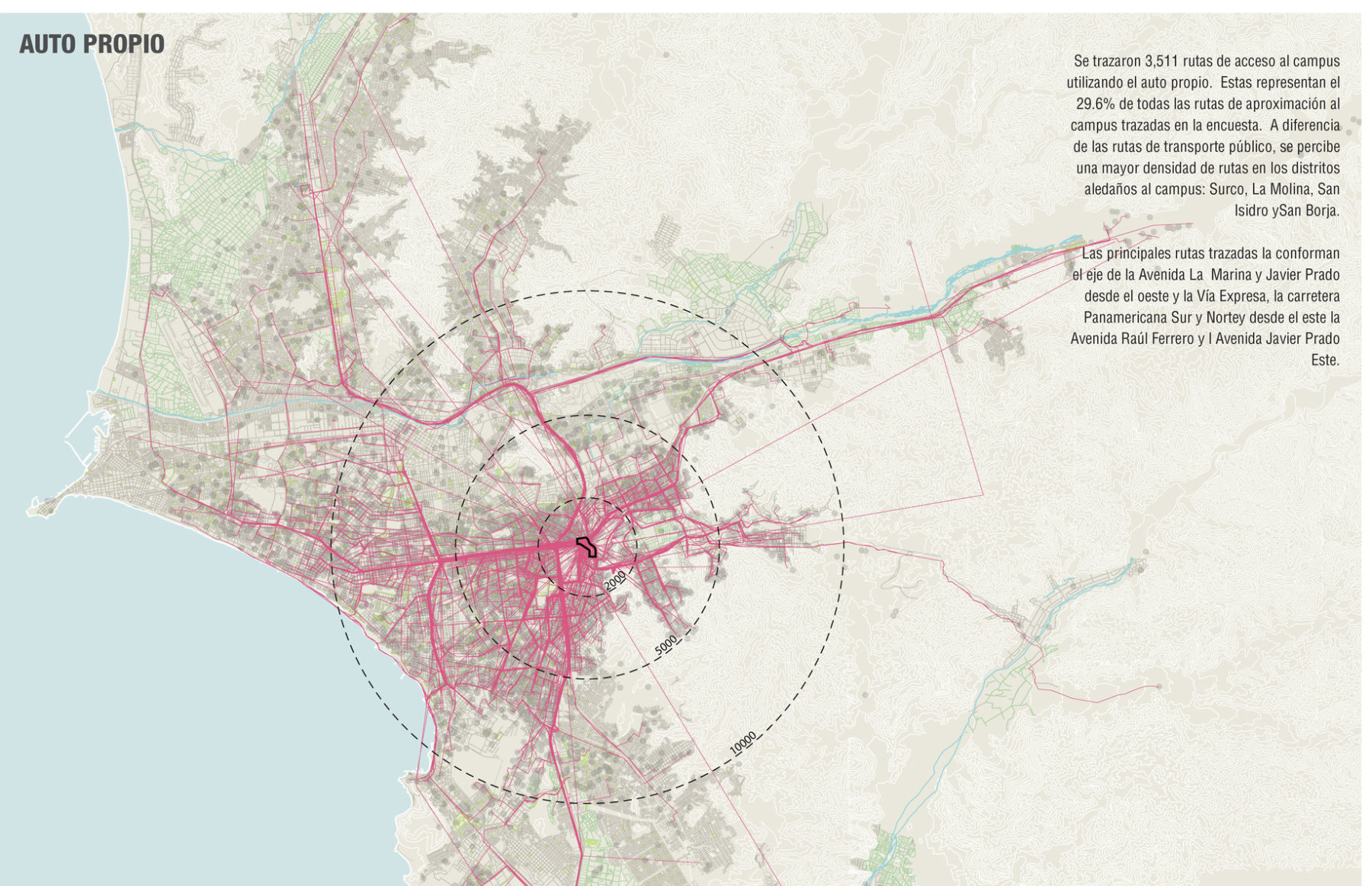
The regional context
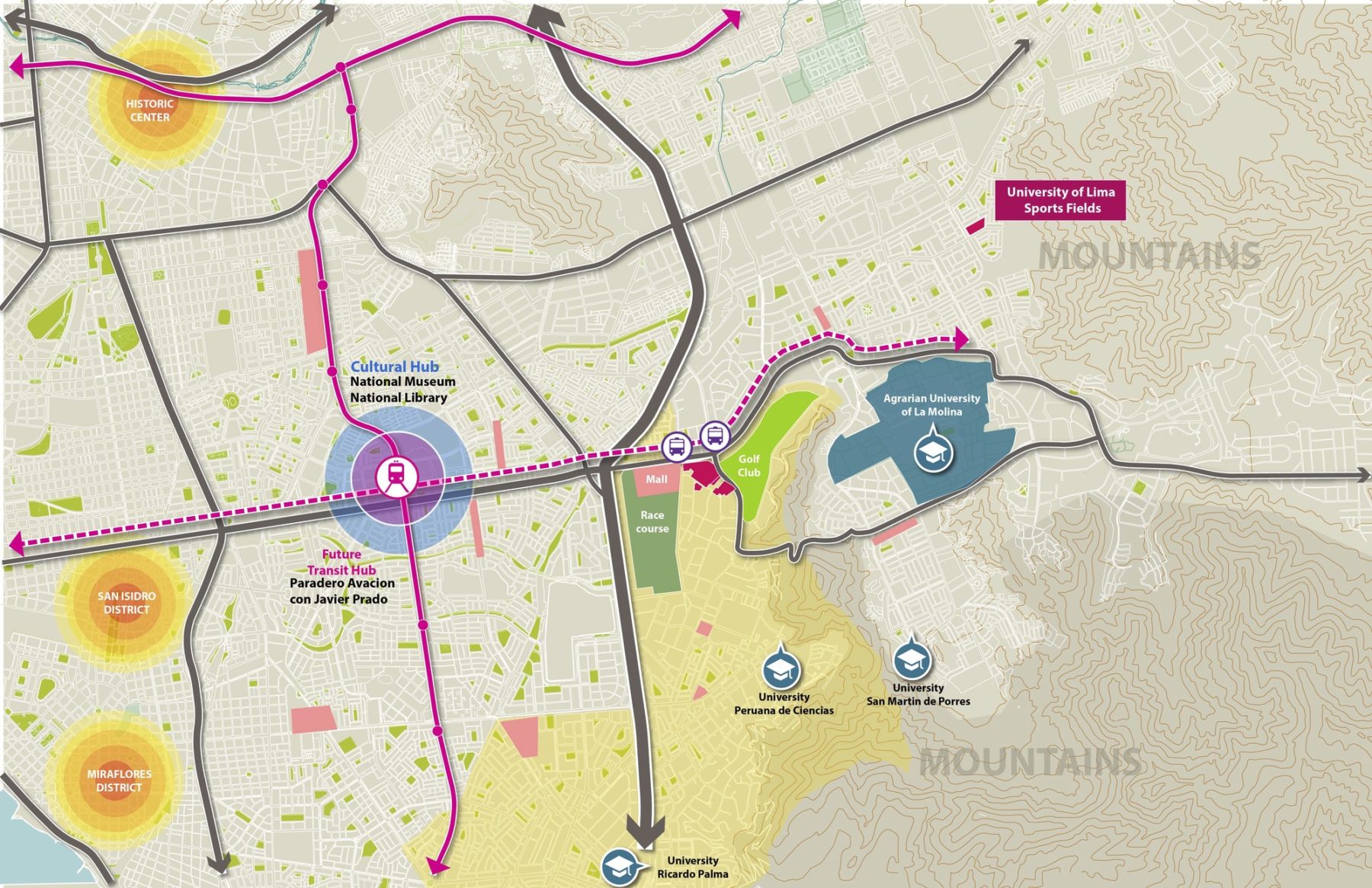
The local network of nearby universities and transportation lines
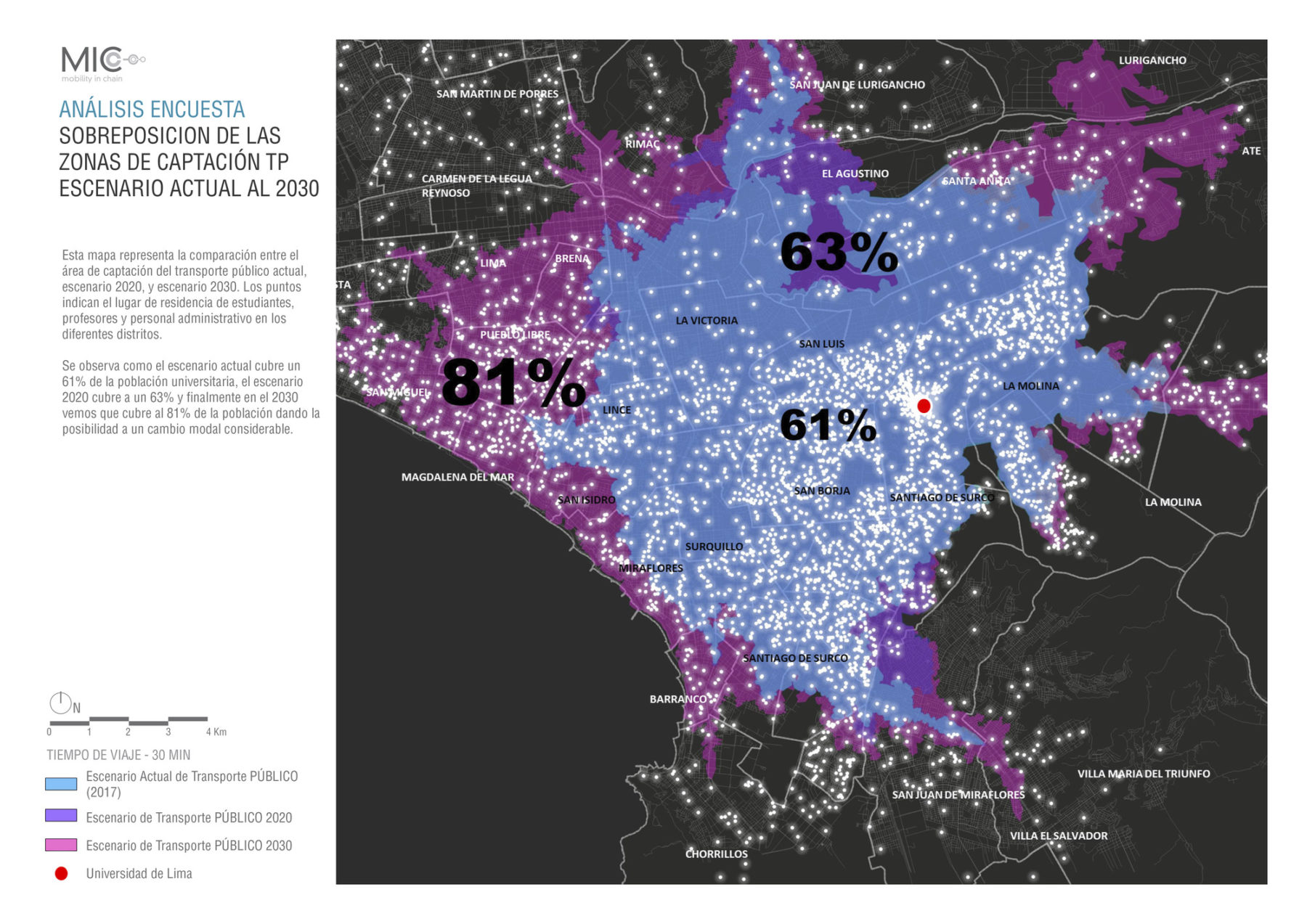
Public transportation in the area will expand to reach a larger population of students and professors (indicated by white dots) in the coming decade—making it easier for them to reach campus
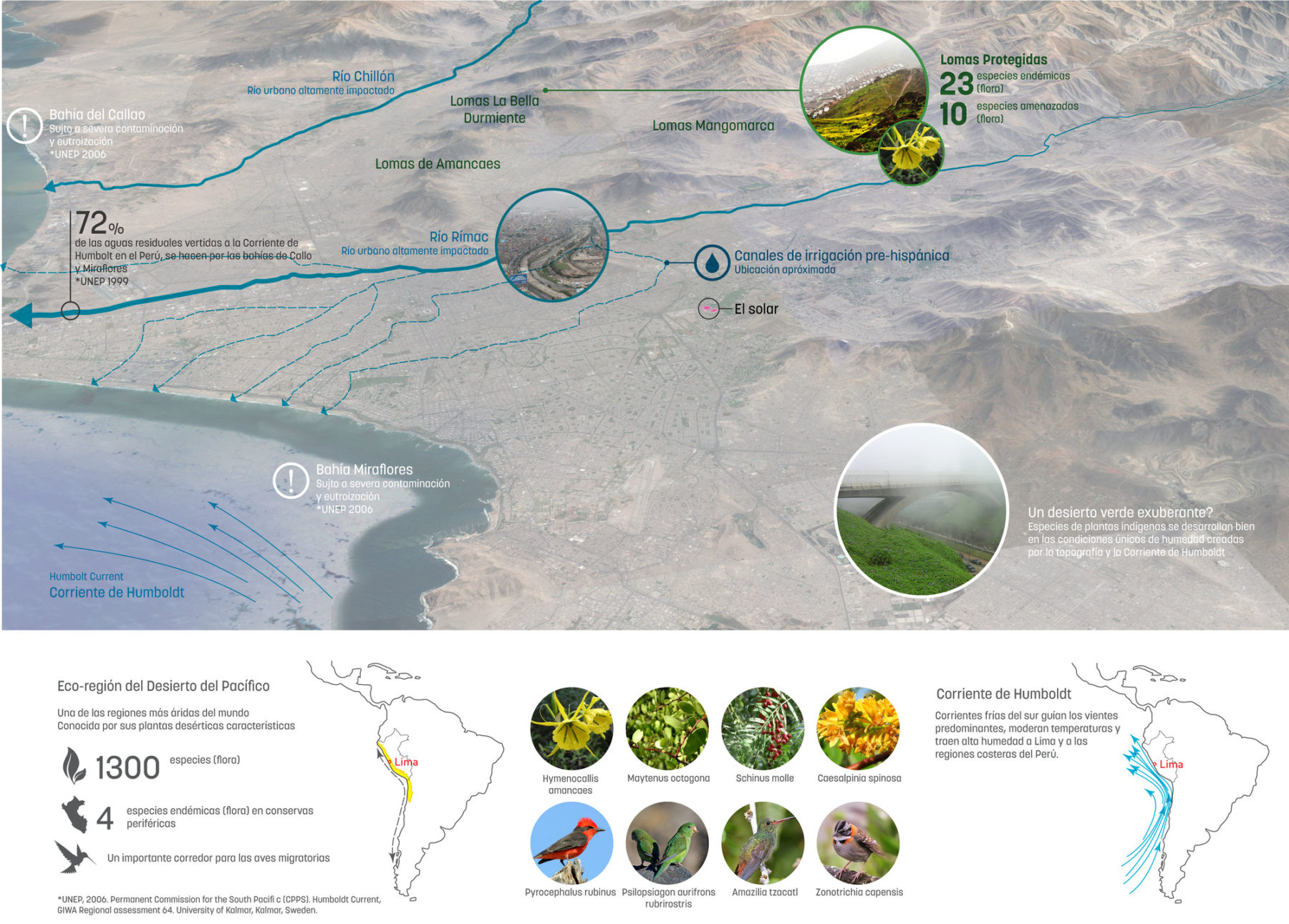
Lima’s regional climate and ecology
The regional context
The local network of nearby universities and transportation lines
Public transportation in the area will expand to reach a larger population of students and professors (indicated by white dots) in the coming decade—making it easier for them to reach campus
Lima’s regional climate and ecology
Four pilot projects (new Academic Library, General Studies and University Admissions center expansion, new Student Recreation Center, and the creation of an Engineering Innovation Center) constitute the first stage of the campus transformation. These buildings and the campus landscape around them reorganize the center of the campus, paving the way for the university’s expansion over time into the new land parcels.
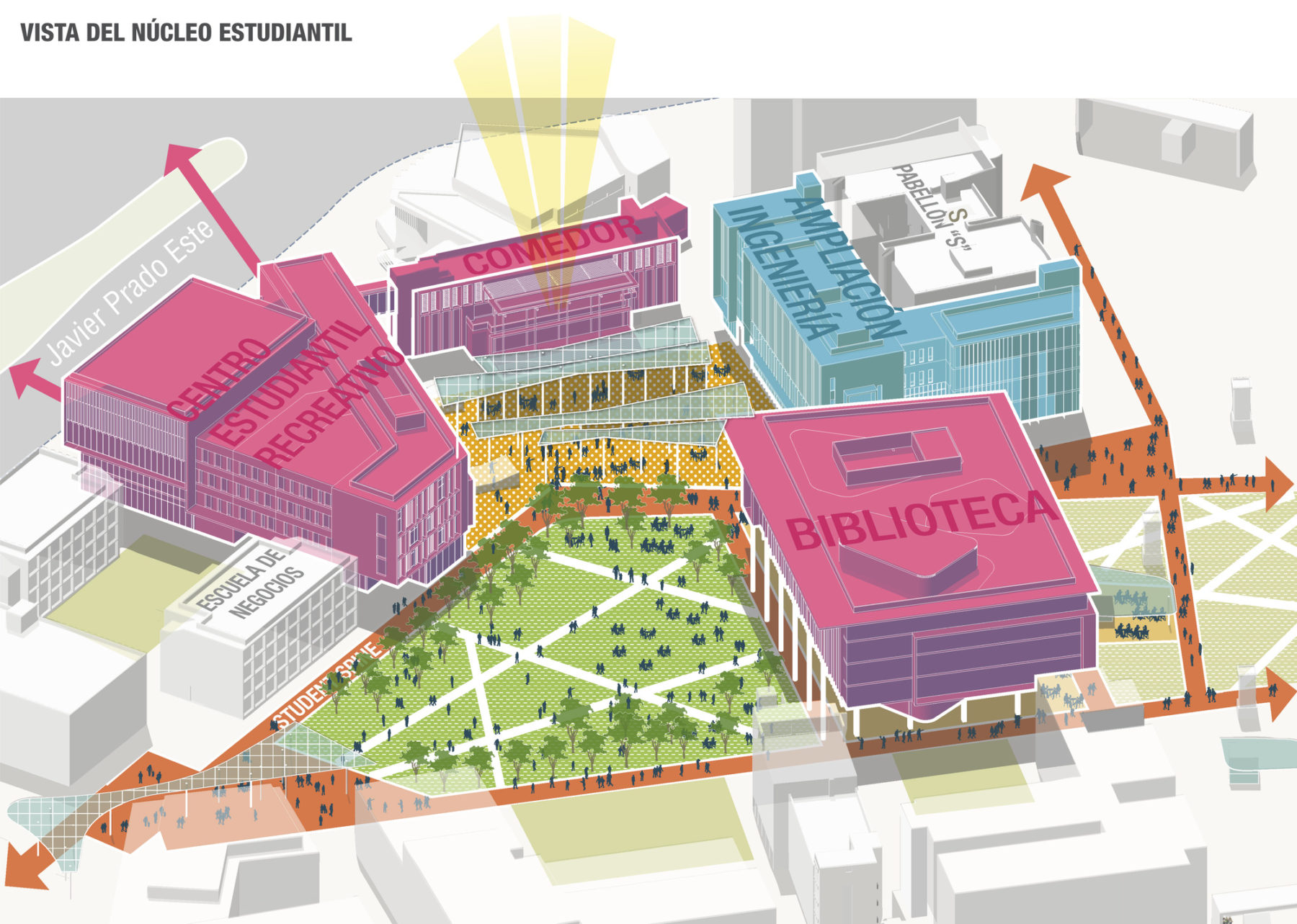
The four new buildings, clustered around a central green, create an integrated student life, recreation, and learning destination on campus
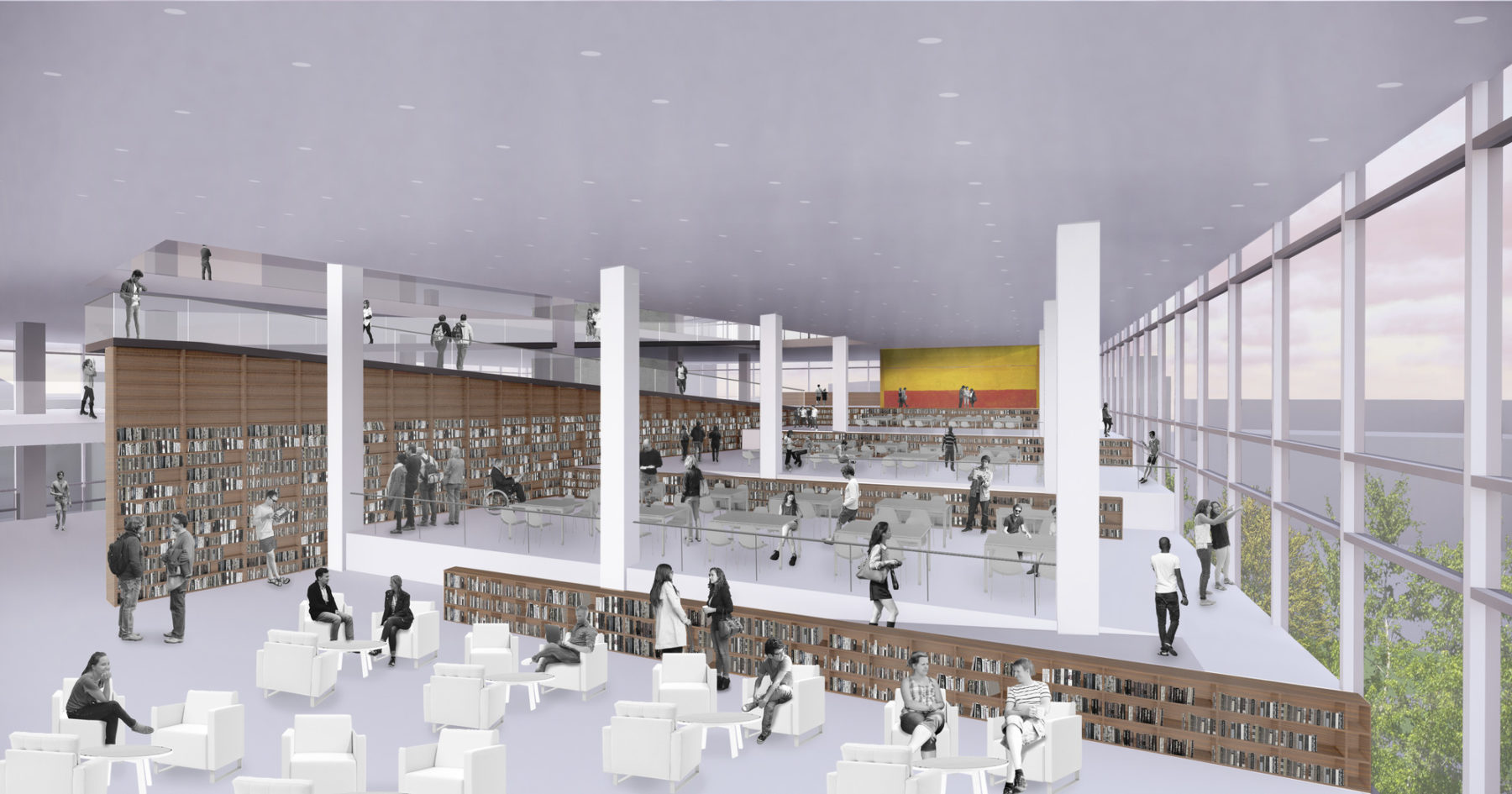
New Academic Library
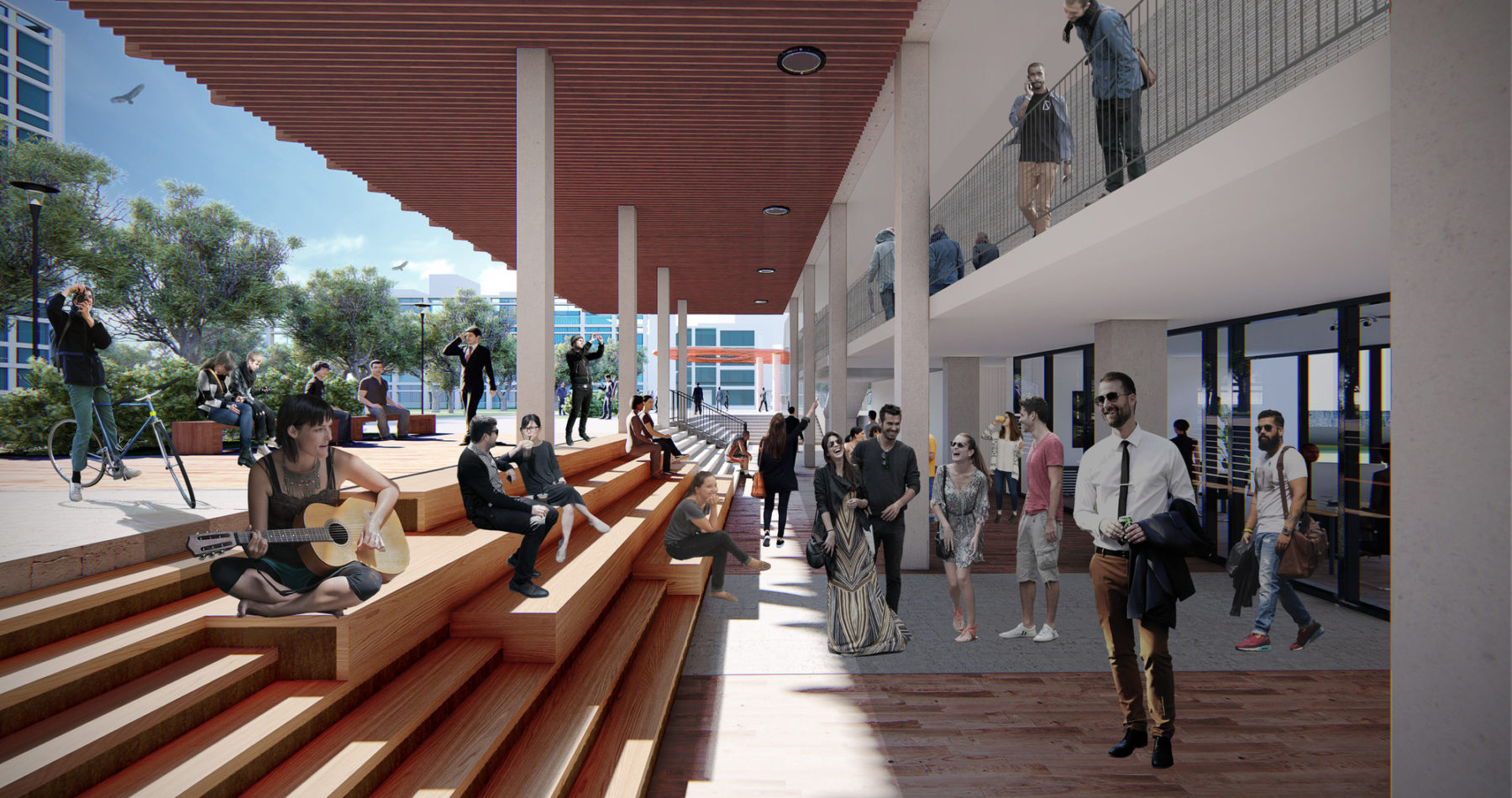
General Studies and University Admissions Center expansion
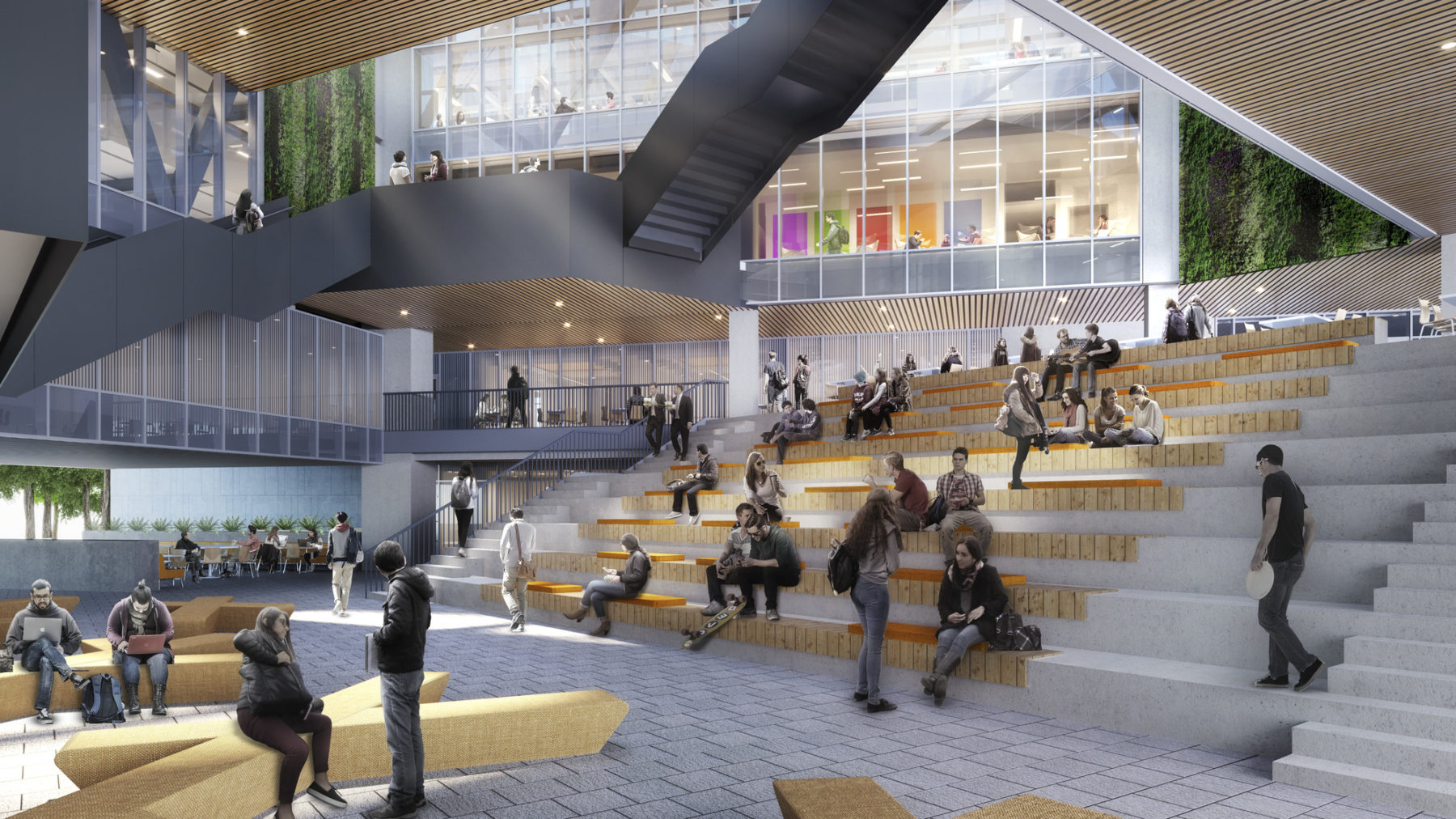
New Student-Recreation Center
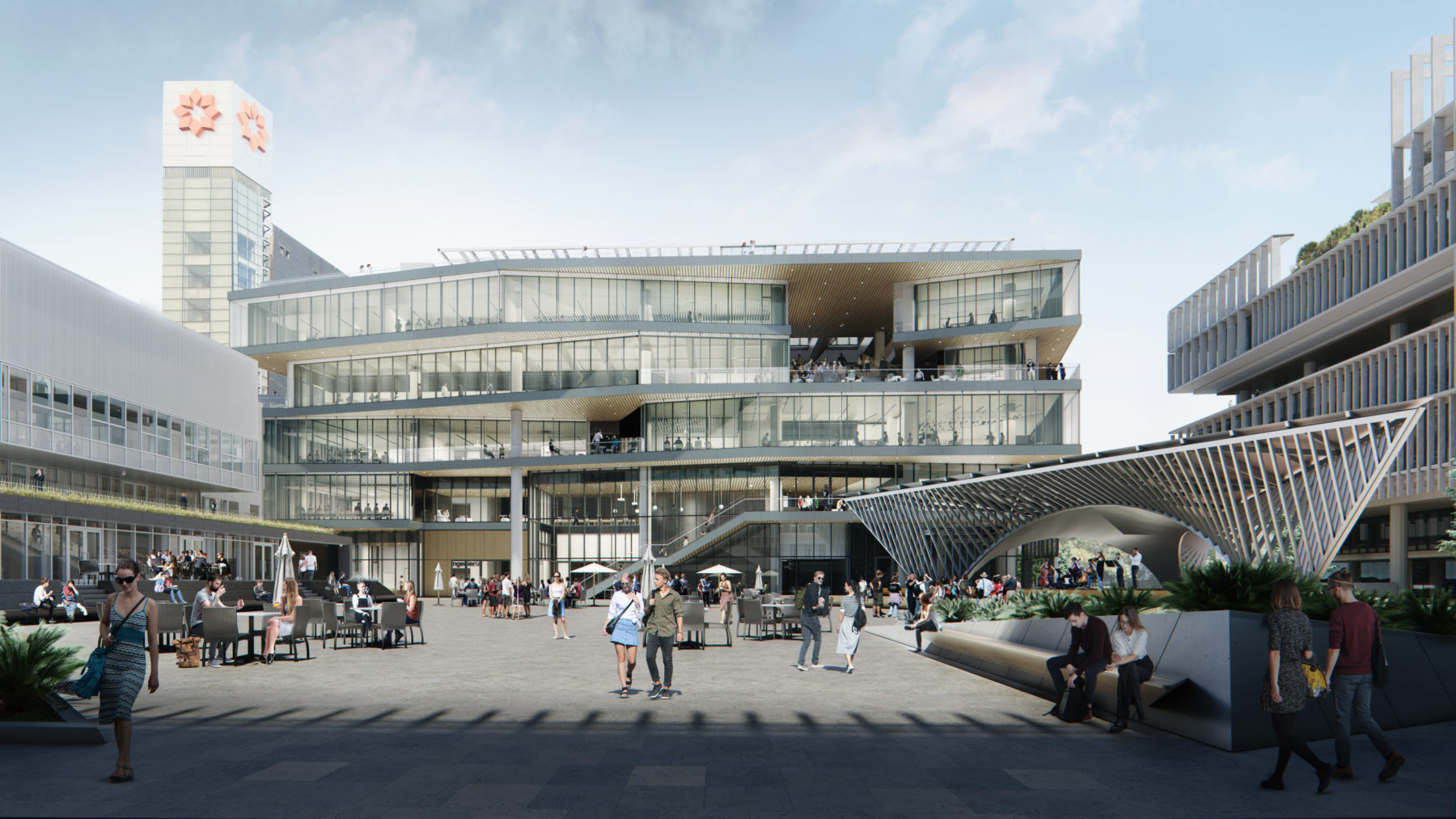
New Engineering Innovation Center
New vehicular and pedestrian accesses along the campus’ extended footprint establish new fronts and connections between the campus and its neighborhood, opening the campus to the city. While the location of new schools and faculties gravitate to the center of the campus, university extension programs (postgraduate, continuing education, executive education) are located at the edges of the campus, fostering a greater connection with the surrounding community. Other university extension programs, such as a preparatory school and university housing, are located in external land parcels in close proximity to the main campus.
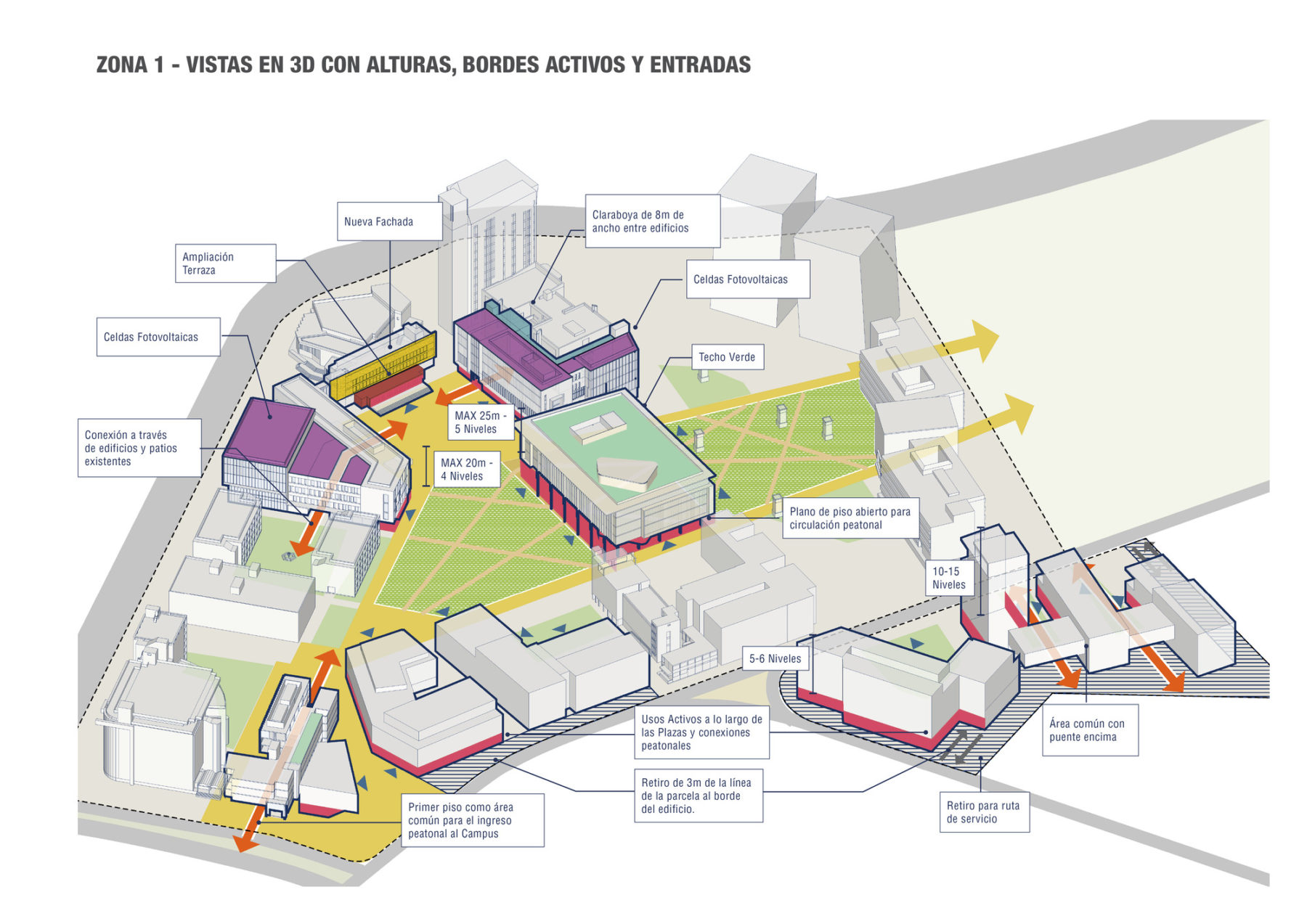
Programmatic plan
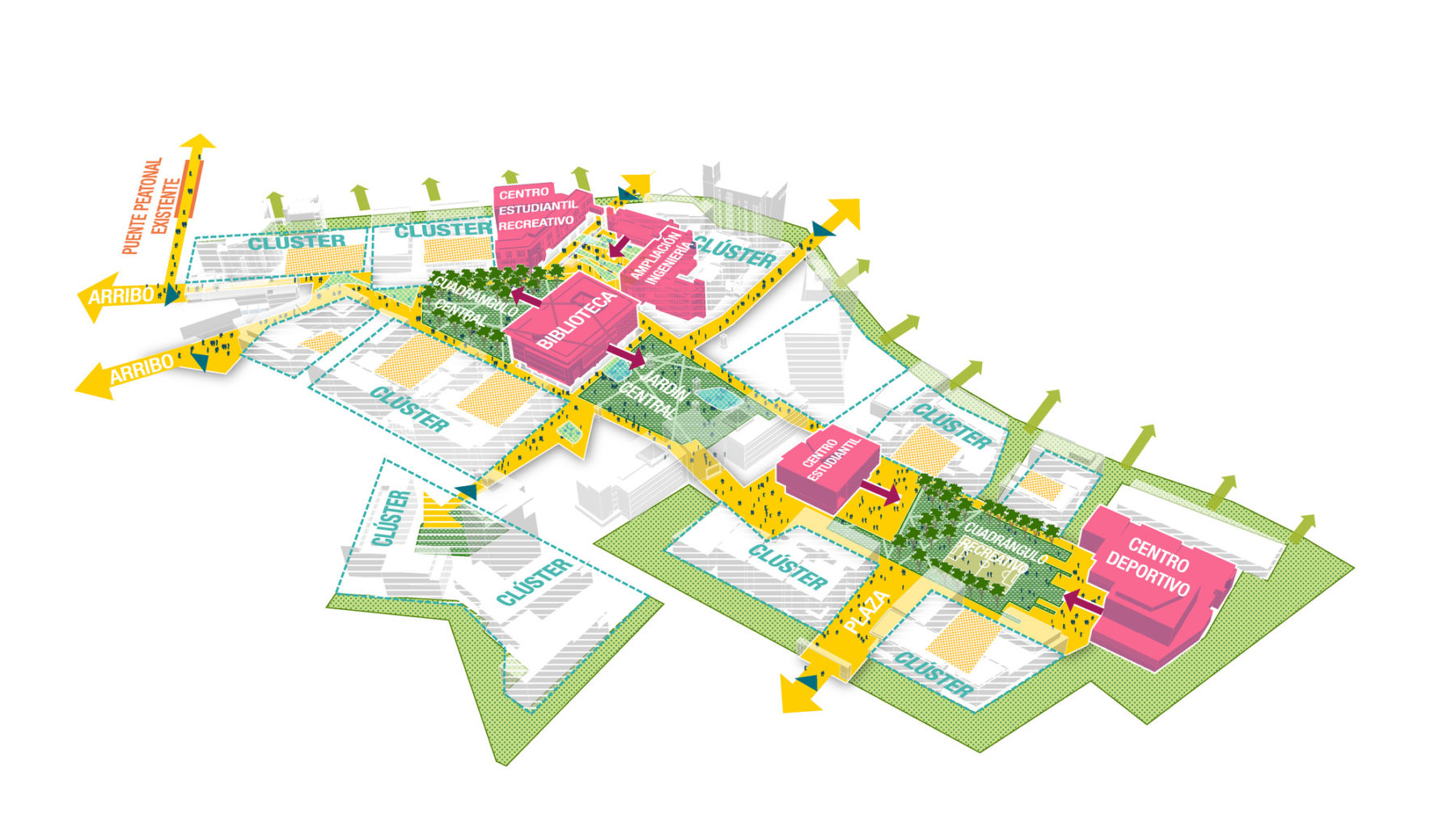
Points of connection to the surrounding area
As part of the initiative to increase the sustainability of the campus, the master plan balances the amount of building development with the redevelopment and densification of the natural landscape. The master plan preserves the image of the campus as a green oasis and counters the effect of the surrounding urbanization, preventing greater processes of soil erosion and helping to minimize air pollution caused by the growing street traffic that surrounds the campus. The renewed campus fabric is part of an integrated ecosystem of water conservation and reuse. Using passive design means and renewable energy and technology, the new buildings and green spaces of the campus would be able to generate 80% of the electricity to be consumed daily by the university and its population.
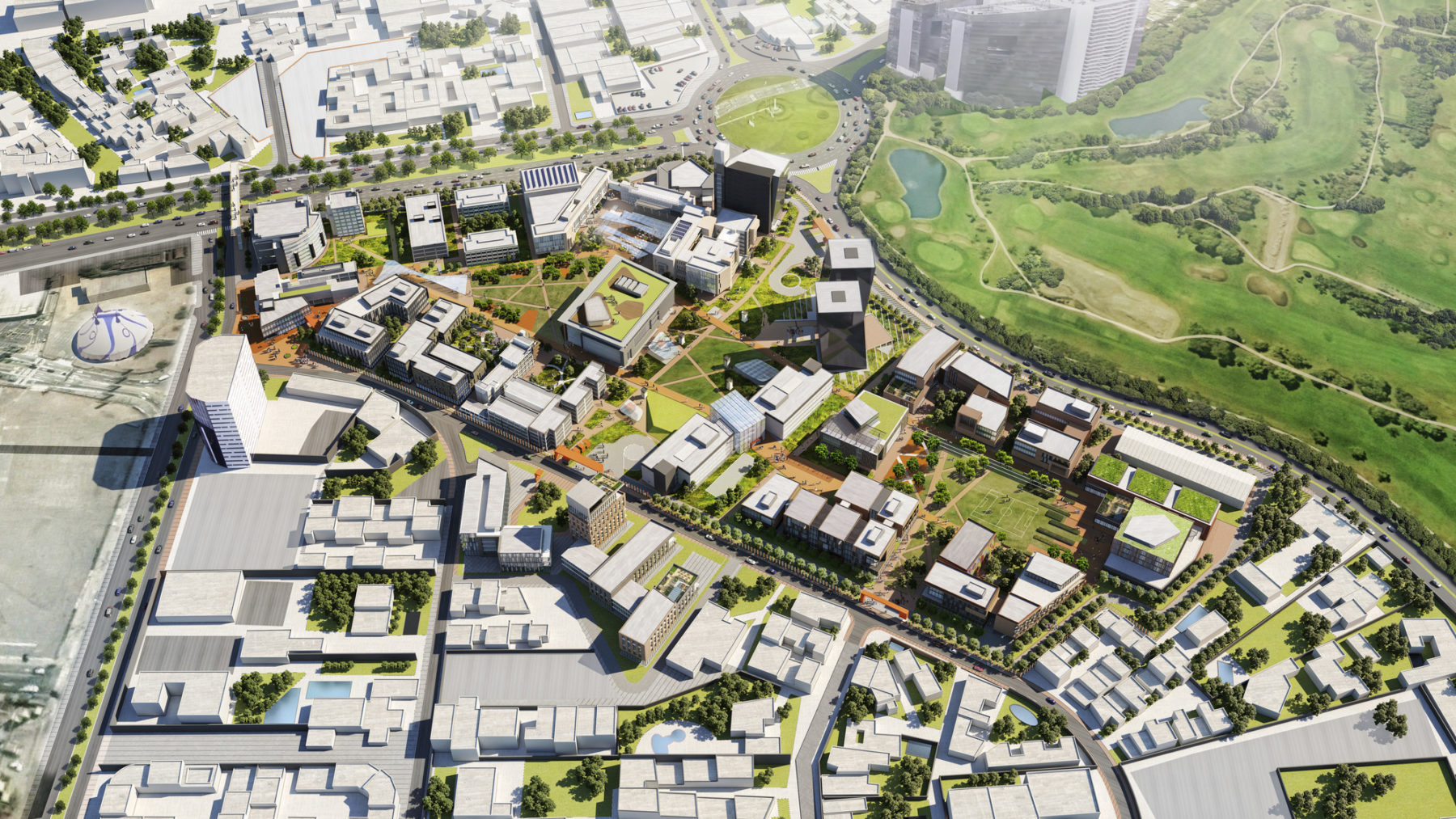
Aerial view of the new campus plan
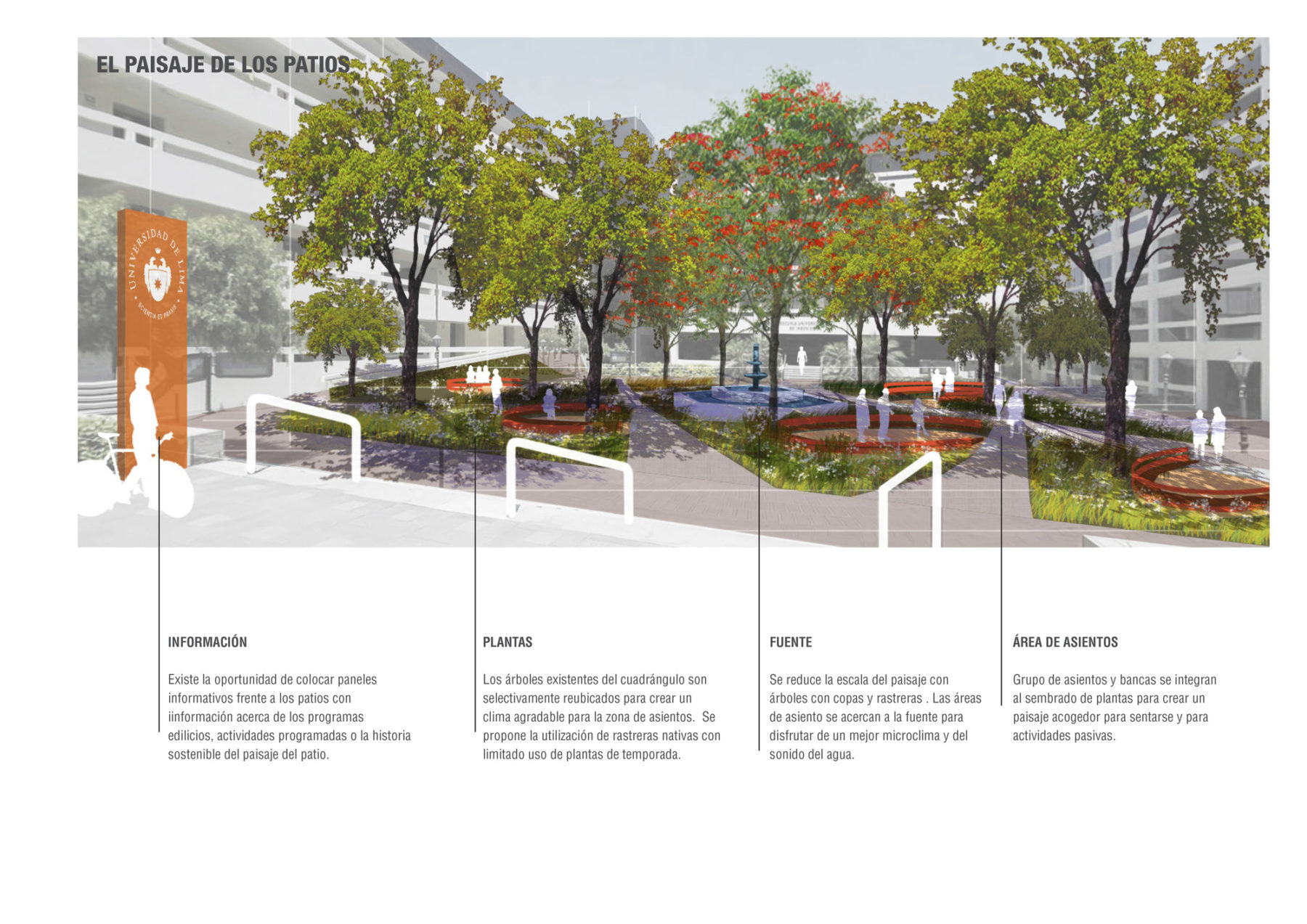
The campus quads will feature wayfinding signage, local plantings, trees for shade cover, and pedestrian pathways, creating a comfortable outdoor space for students
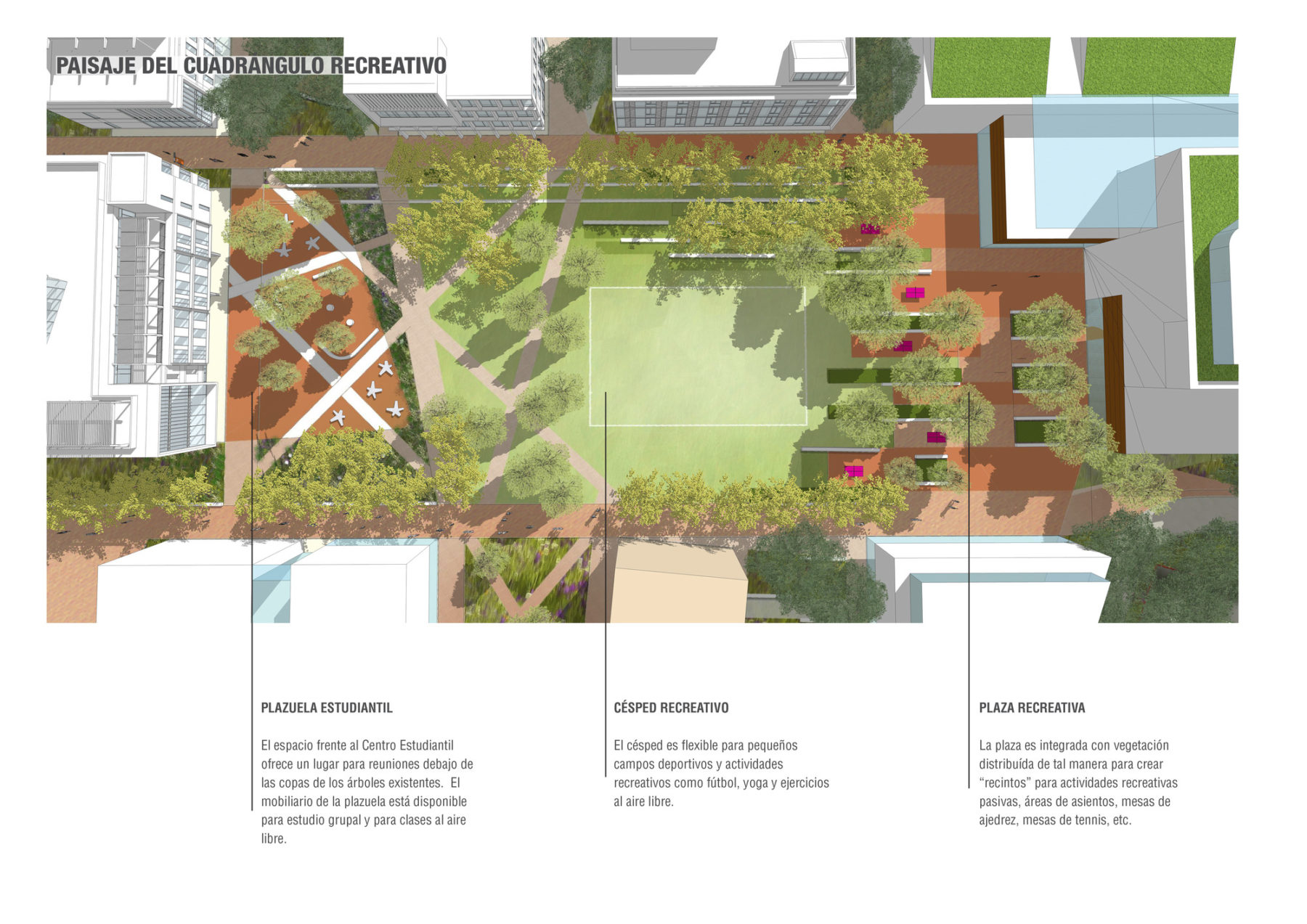
The main quad is designed to incorporate three distinct programs
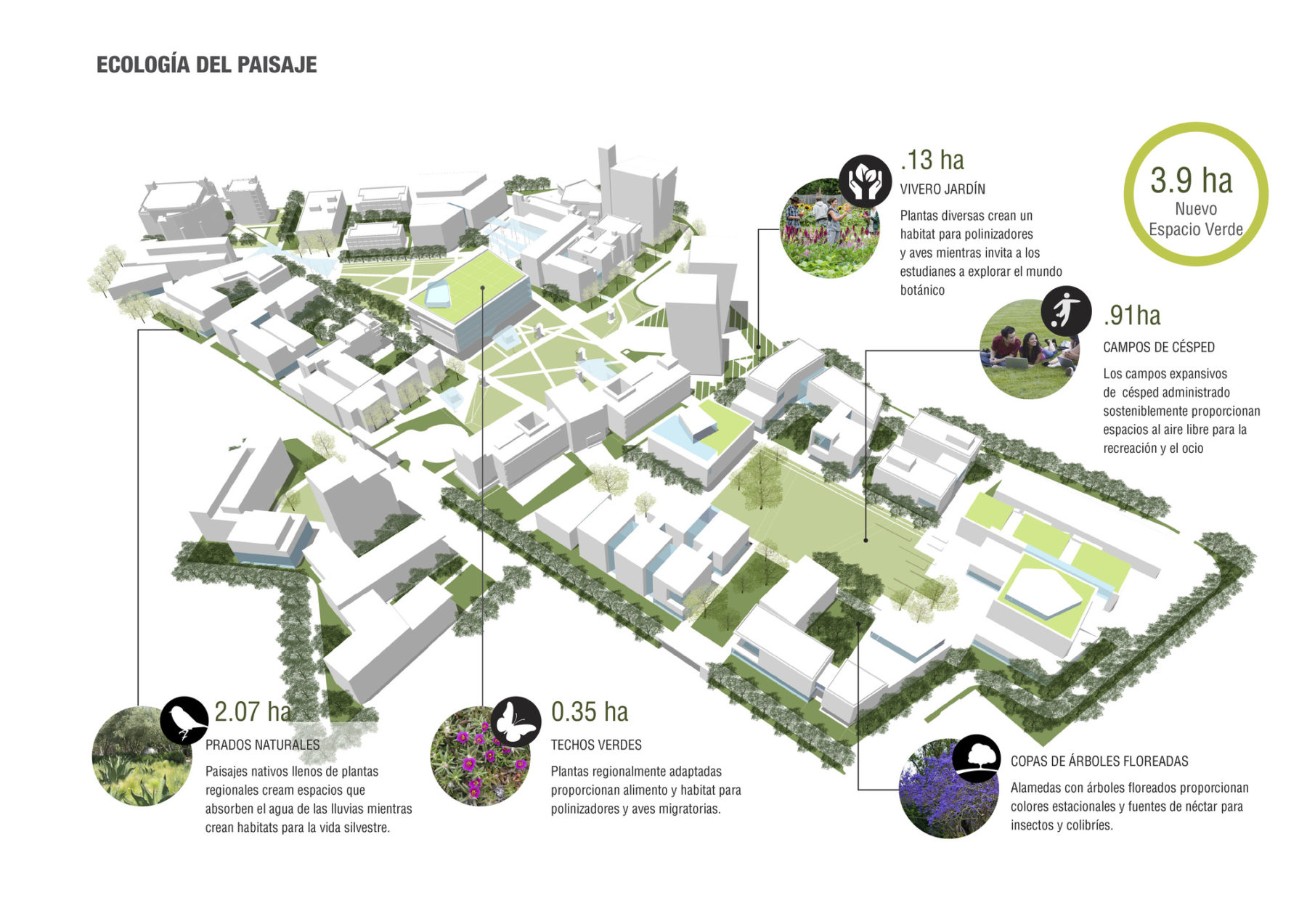
Landscape ecology
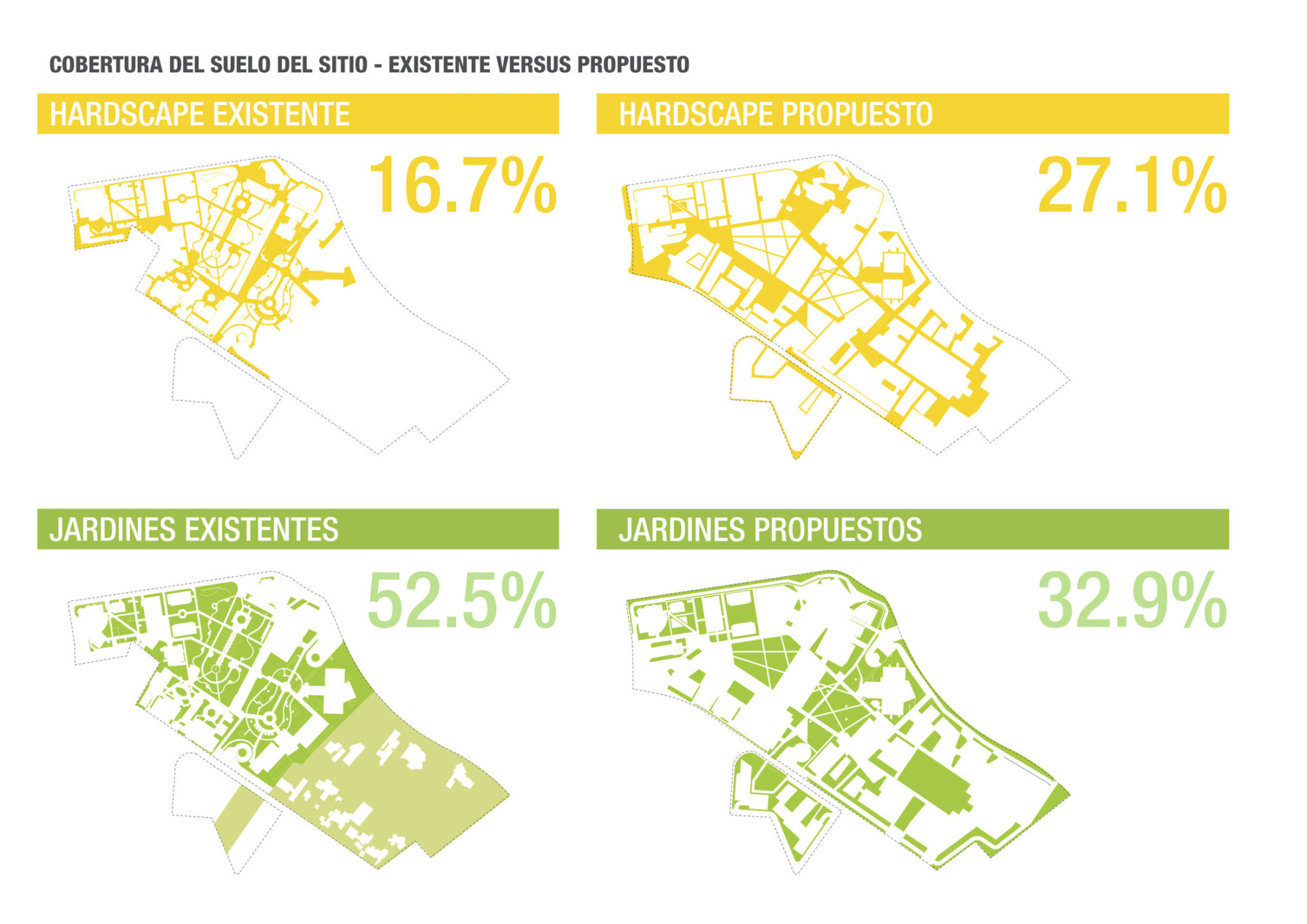
Open space on campus will feature a mix of open space types
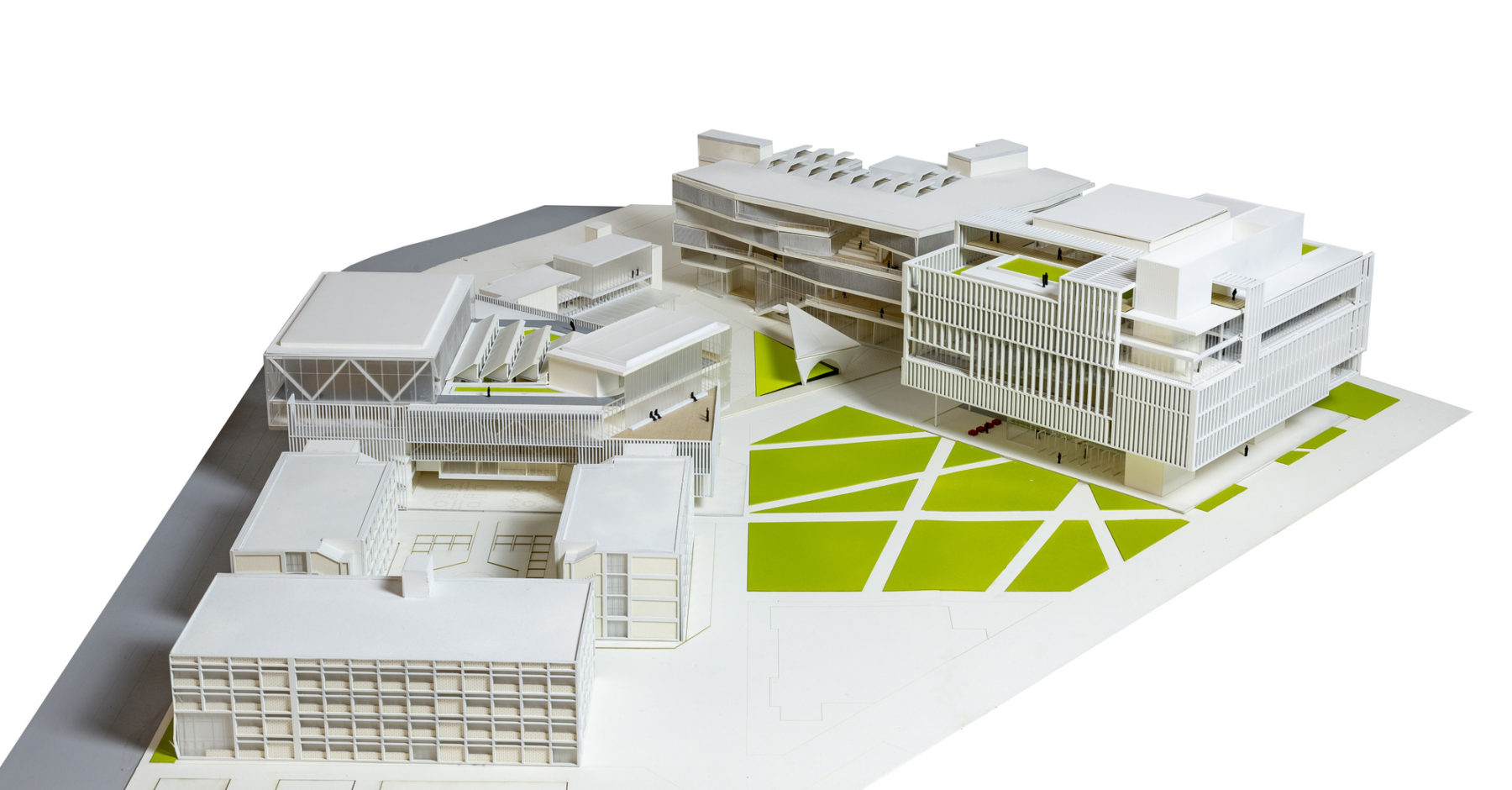
Model of the new buildings
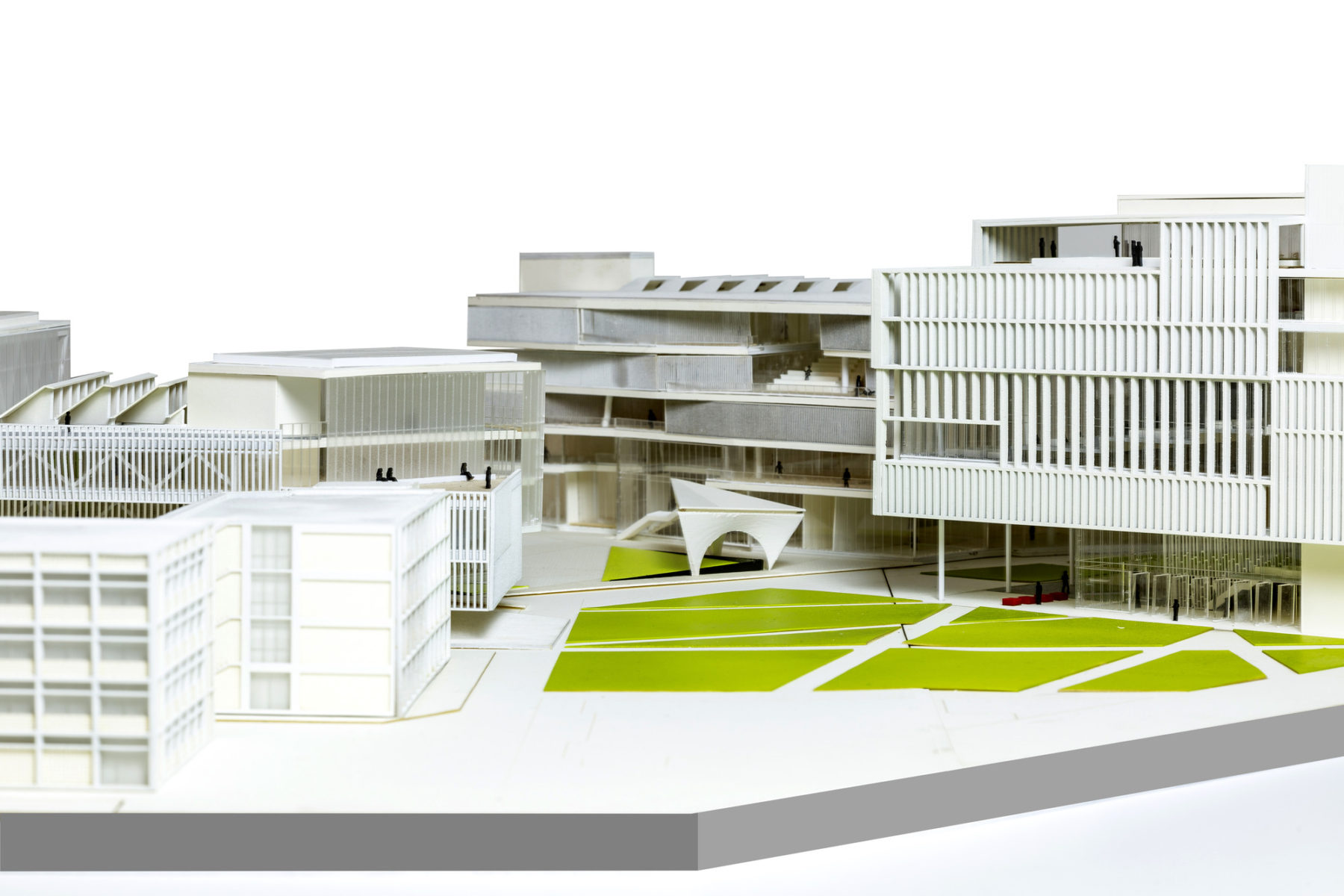
Close-up of model
The main quad is designed to incorporate three distinct programs
Landscape ecology
Open space on campus will feature a mix of open space types
Model of the new buildings
Close-up of model
Three of the four buildings conceived of in the master plan are moving into construction and are slated to open in 2020 and 2021.
The Recreation, Wellness, and Student Life Center is the first project to be implemented from the plan. Read more about the project here.
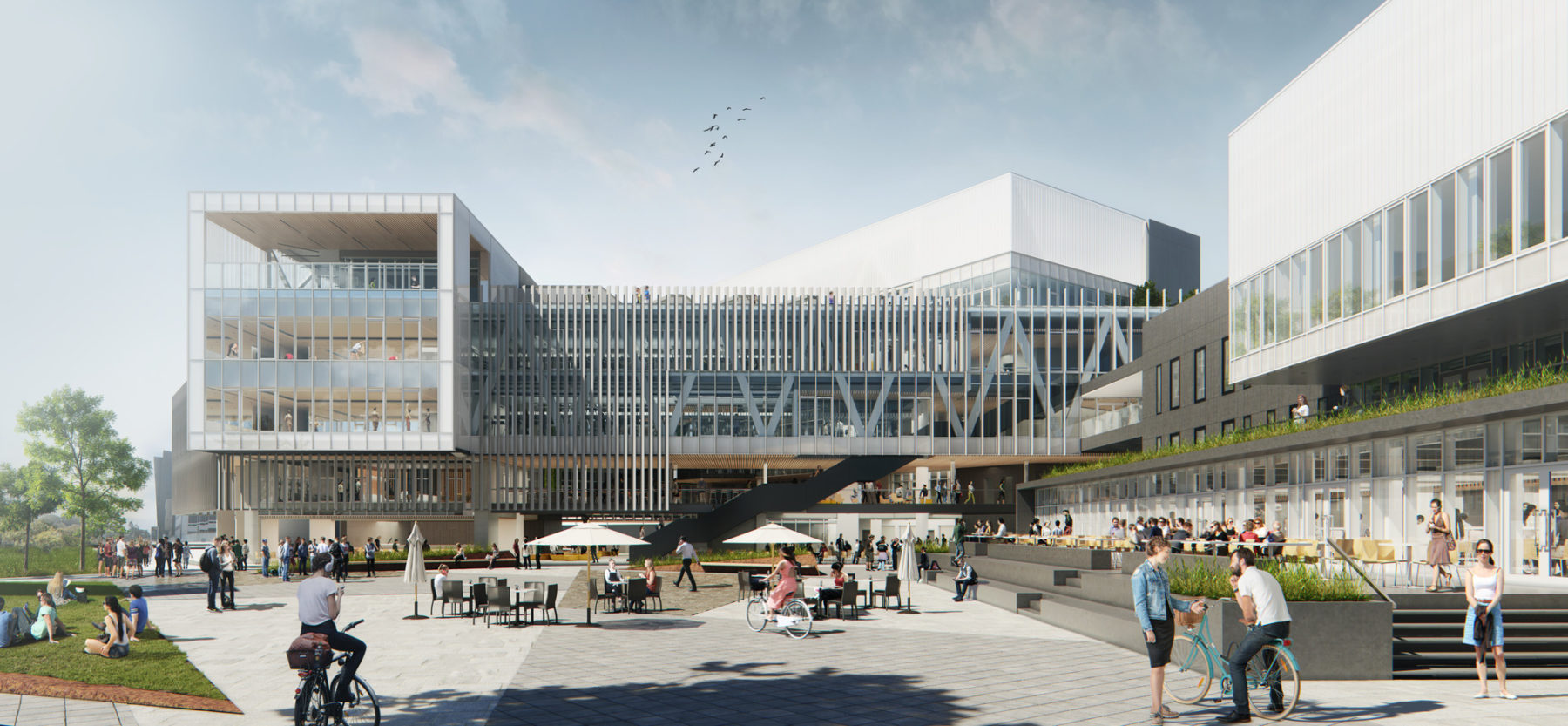
The new Recreation Center is envisioned as a new crossroads on campus
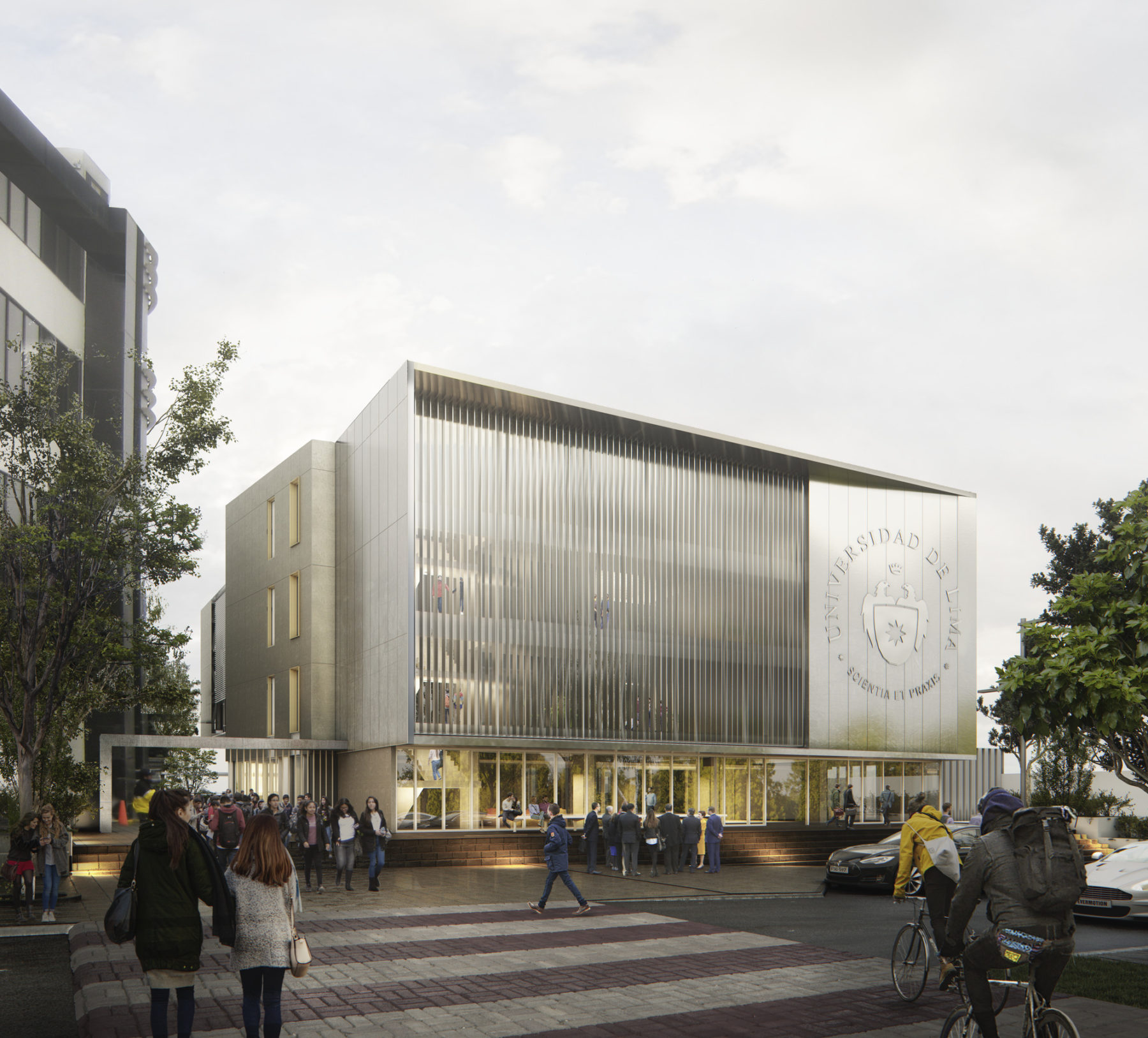
The concept for a renovation and expansion of the General Studies and University Admissions Center
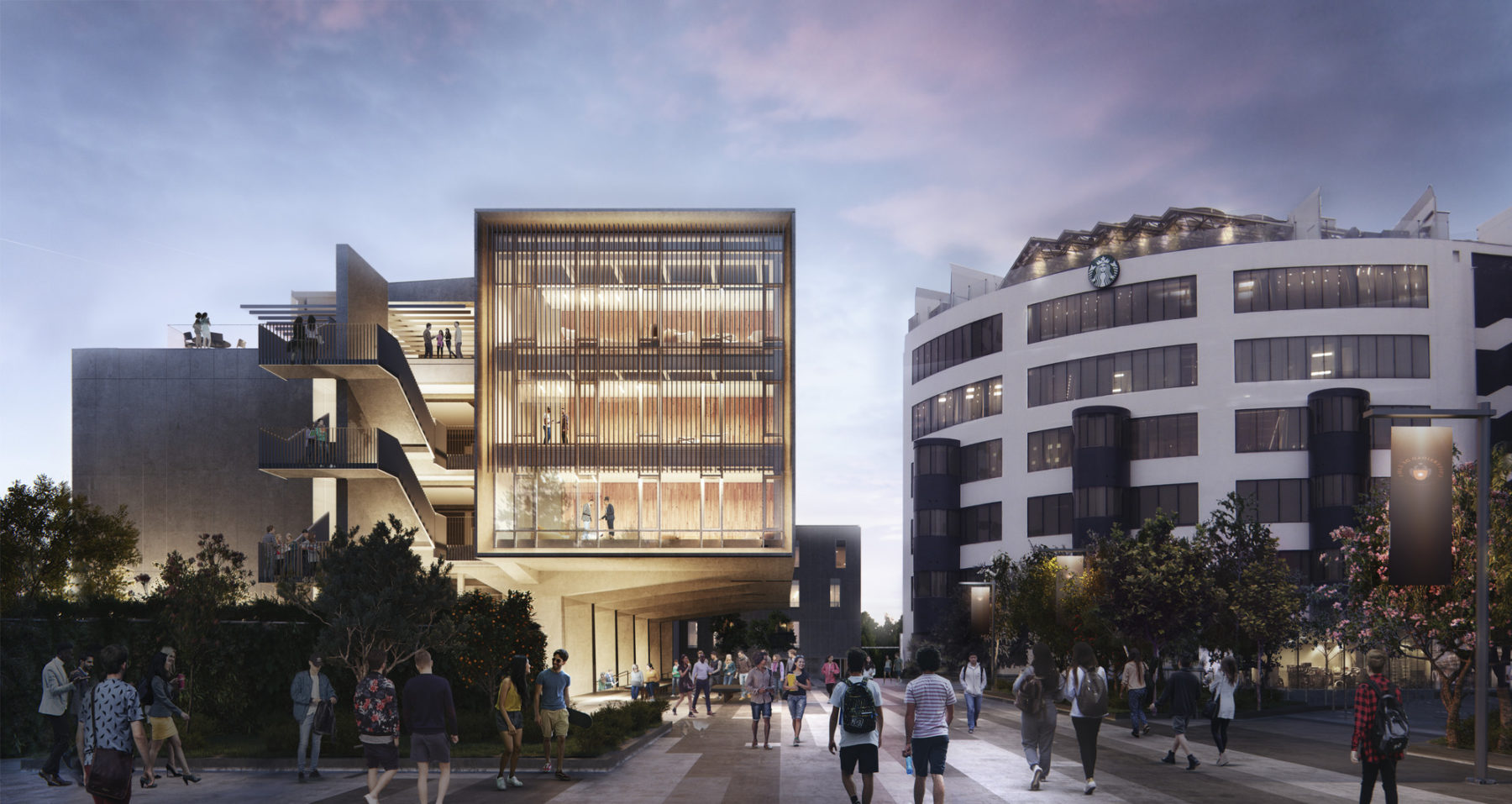
The General Studies and University Admissions Center is envisioned as as a campus gateway, welcoming visitors and students to campus
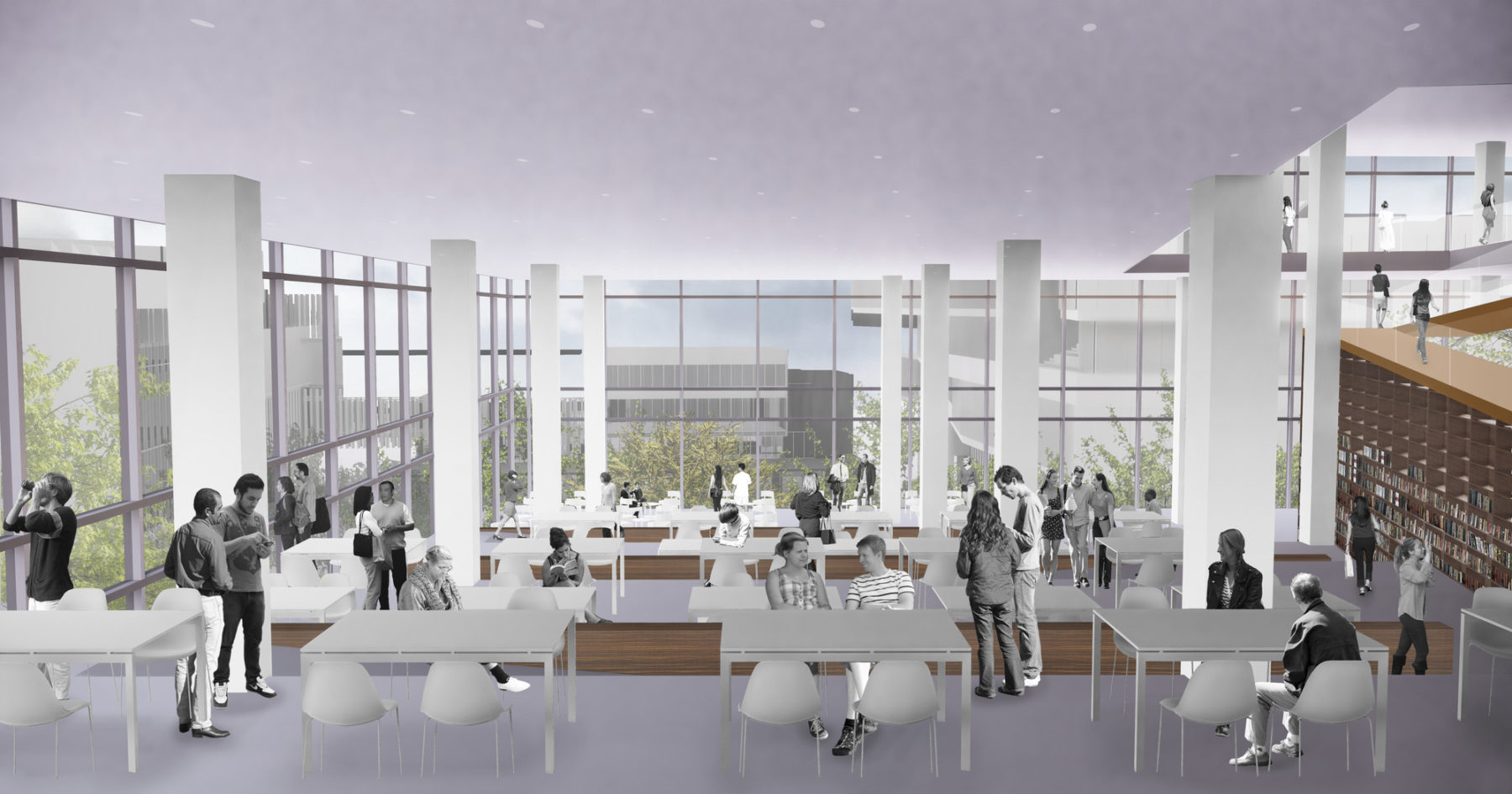
Floor to ceiling windows fill the library with light

Section of the new library
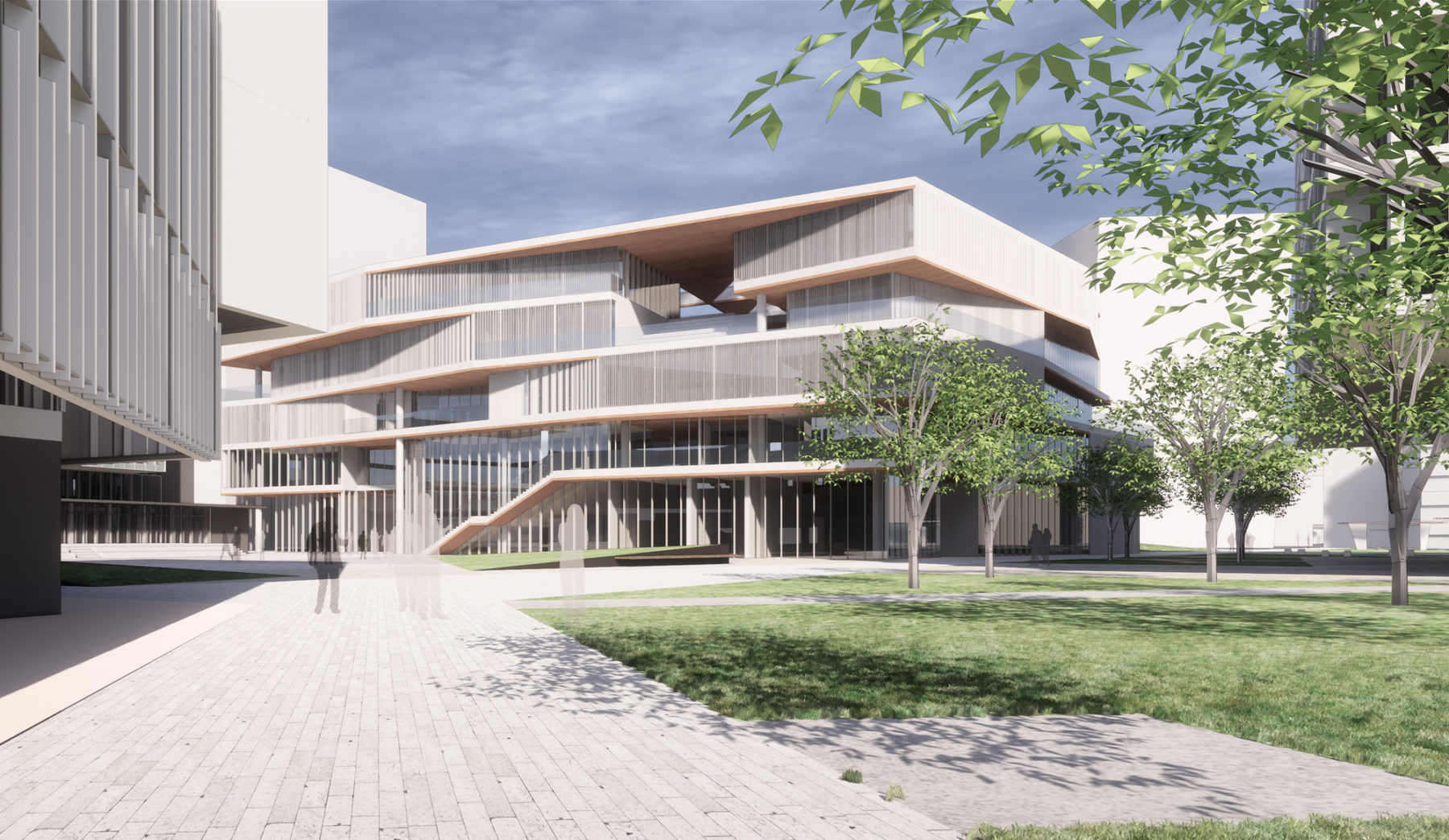
The exterior of the new Engineering and Innovation Center
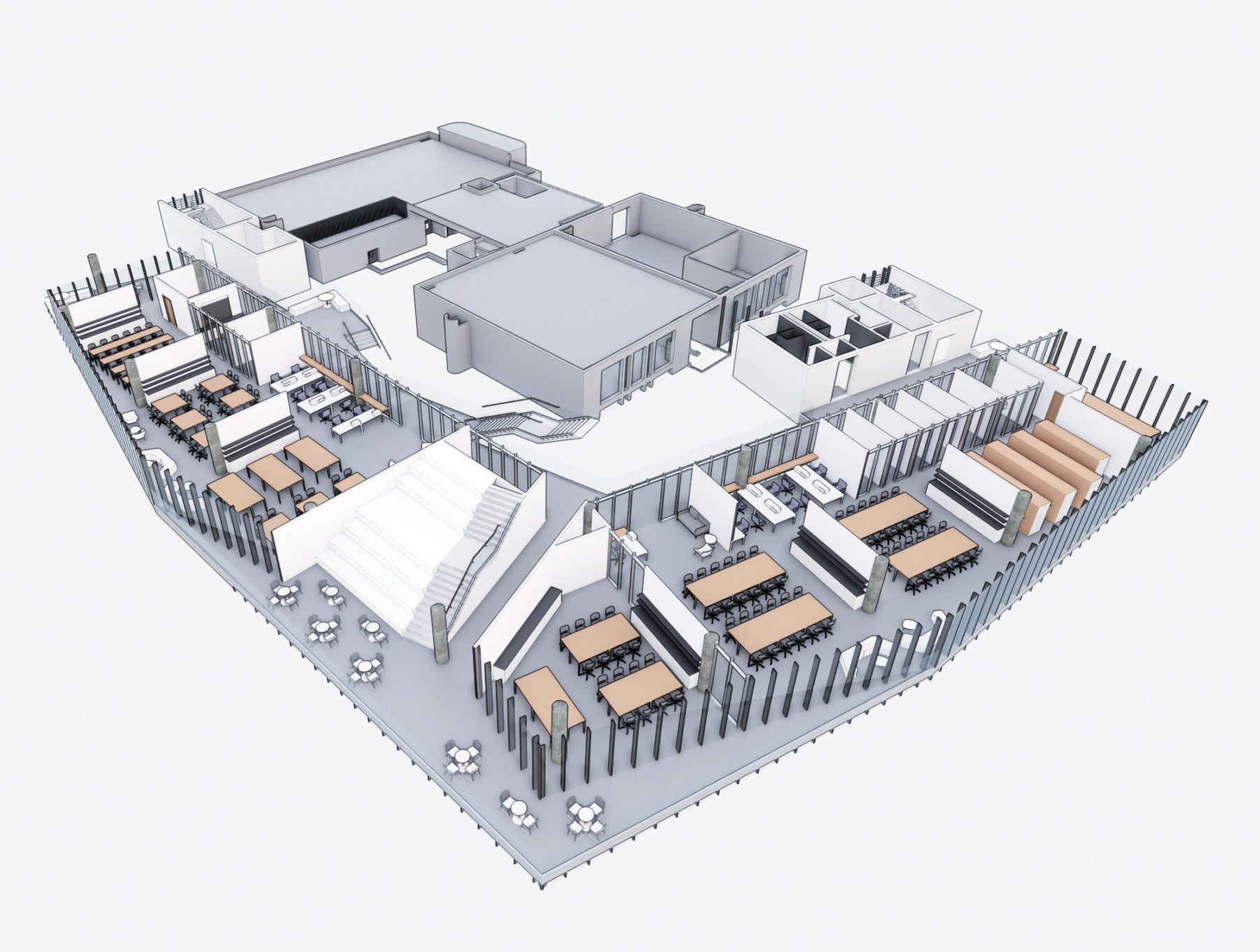
New flexible seating areas around the labs will allow for gradual refinement of the floorplan based on evolving needs
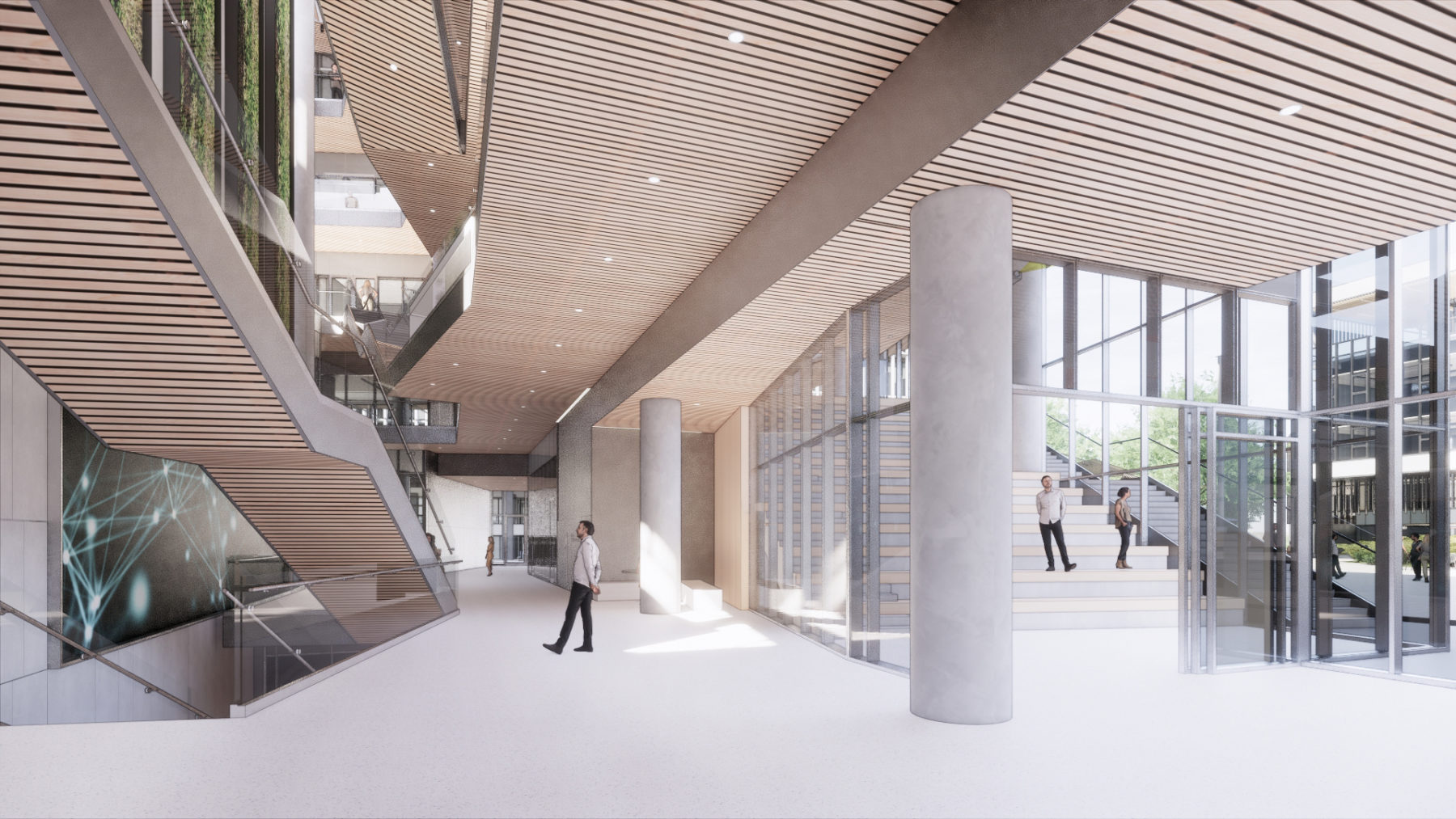
The entry and auditorium of the new Engineering and Innovation Center
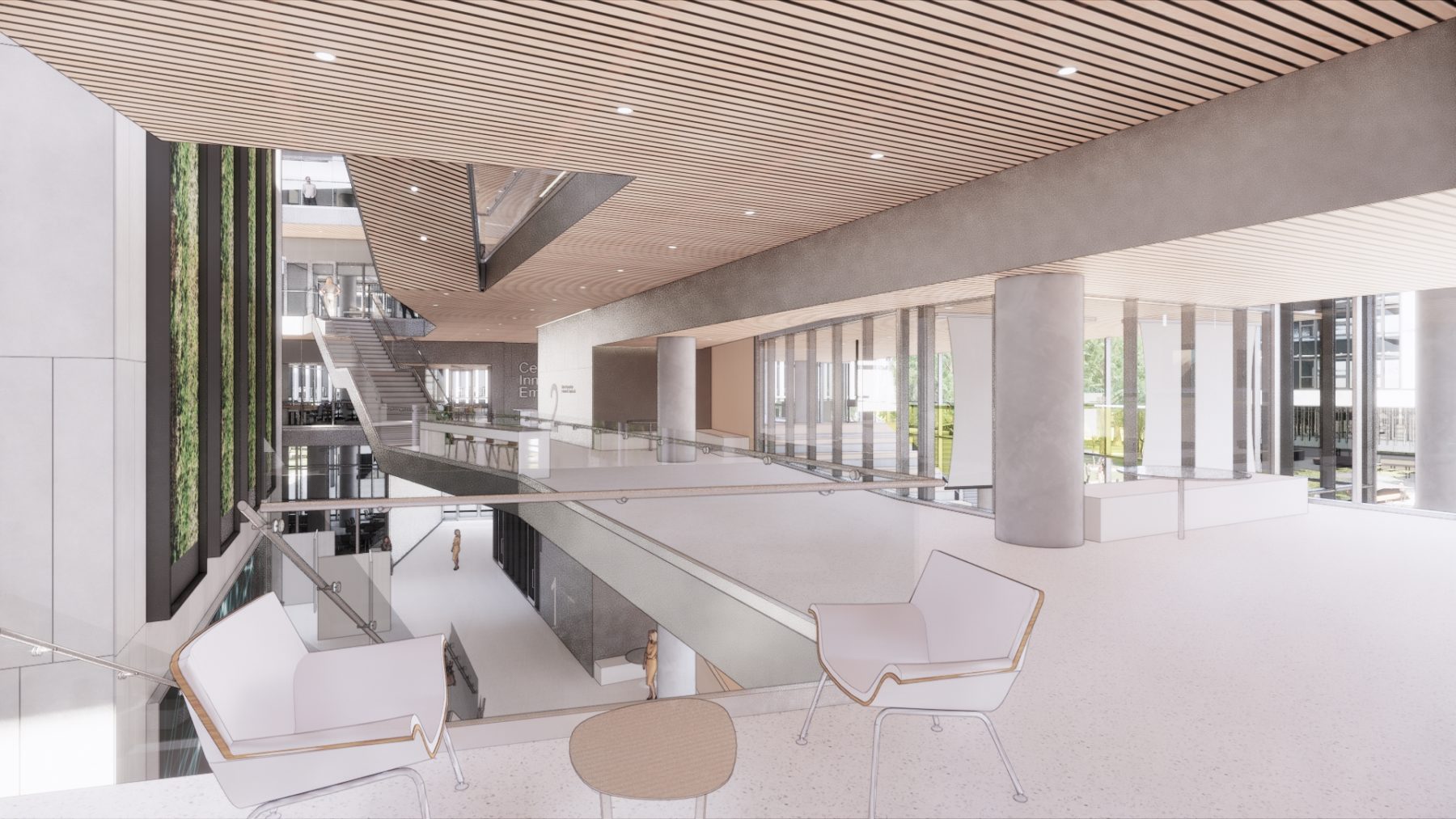
The second floor atrium of the new Engineering and Innovation Center
For more information contact Pablo Savid-Buteler.