Harvard Envisions Allston Presence
Helping Harvard University evolve its Allston campus on the other side of the Charles River
 Sasaki
Sasaki
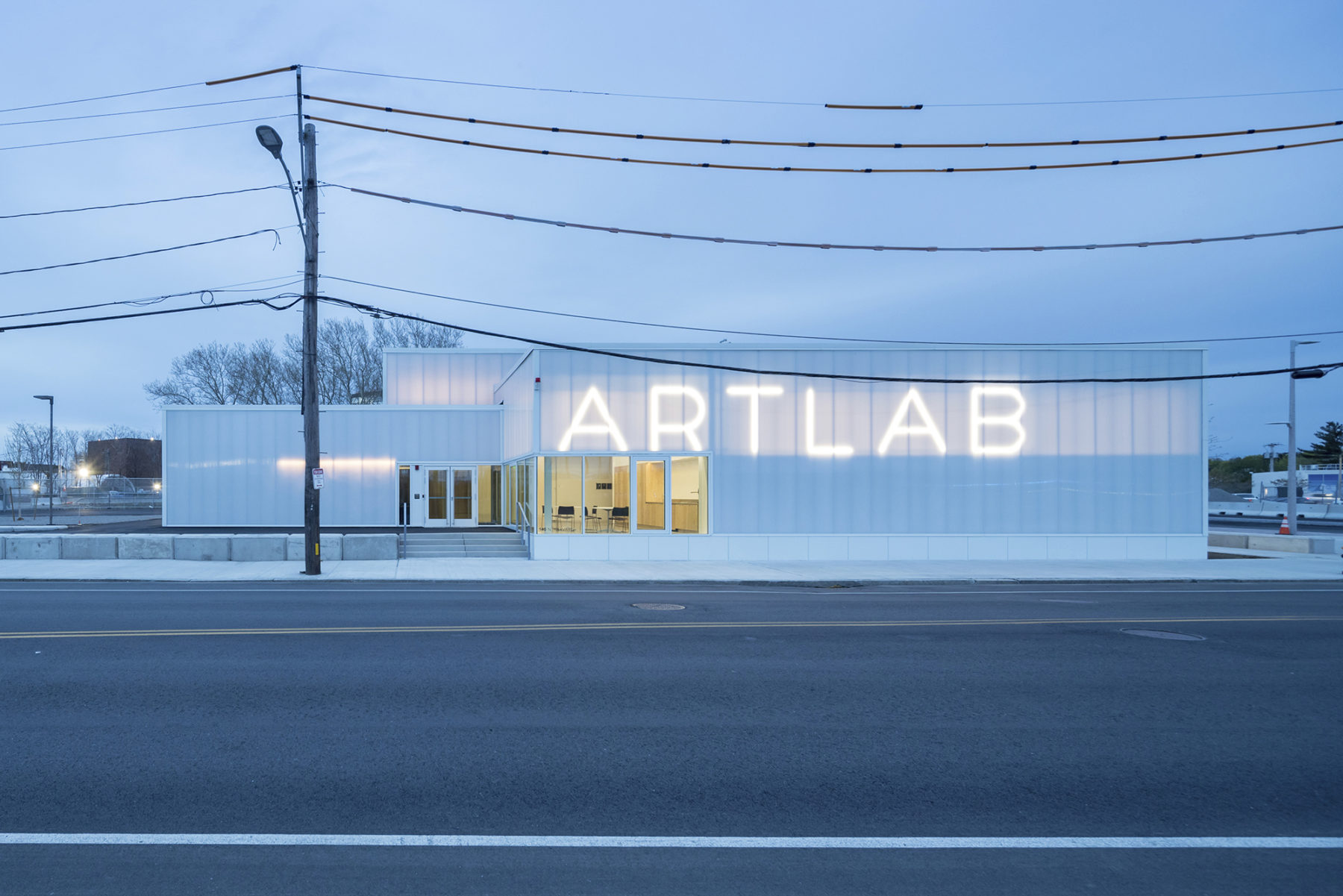
The lab is a temporary, experimental arts hub that can be used by college students and teachers, as well as visiting artists and the wider community
Sasaki, in collaboration with Barkow Leibinger, worked with Harvard University to design the new ArtLab—a cross-curriculum space for the arts, located on the school’s Allston campus. Designed to be curated and adapted by its users, the 9,000 square-foot space is available to students, teachers, visiting artists, and the broader community. The building serves as an activator for this part of the campus, while providing much needed overflow spaces for the arts in all of their diversity on campus.
The driving concept and programmatic idea behind the ArtLab is to provide space dedicated to art making across different disciplines and forms of media. Conceived of as a laboratory for the arts, the building offers space for artistic and interdisciplinary collaborations, experimentation, and innovation, to Harvard’s faculty and students, and also to the wider community. While the spaces are largely conceived of for art making and production, they are also expected to be used for gatherings, rehearsal, performance, and exhibition. The building is organized in a pinwheel configuration—it arrays artist’s studios, workshops, and media spaces around a common “Hub” space that frames artistic interactivity at the building’s center. This central Hub space can be programmed in a flexible manner: the high-bay large span space can be opened or closed by a series of large sliding partitions, and daylight can be controlled to allow for a variety of uses, activities, and performance. Surrounding spaces provide recording studios, sound-editing stations, and rooms for rehearsal, improvisation, and informal performance.
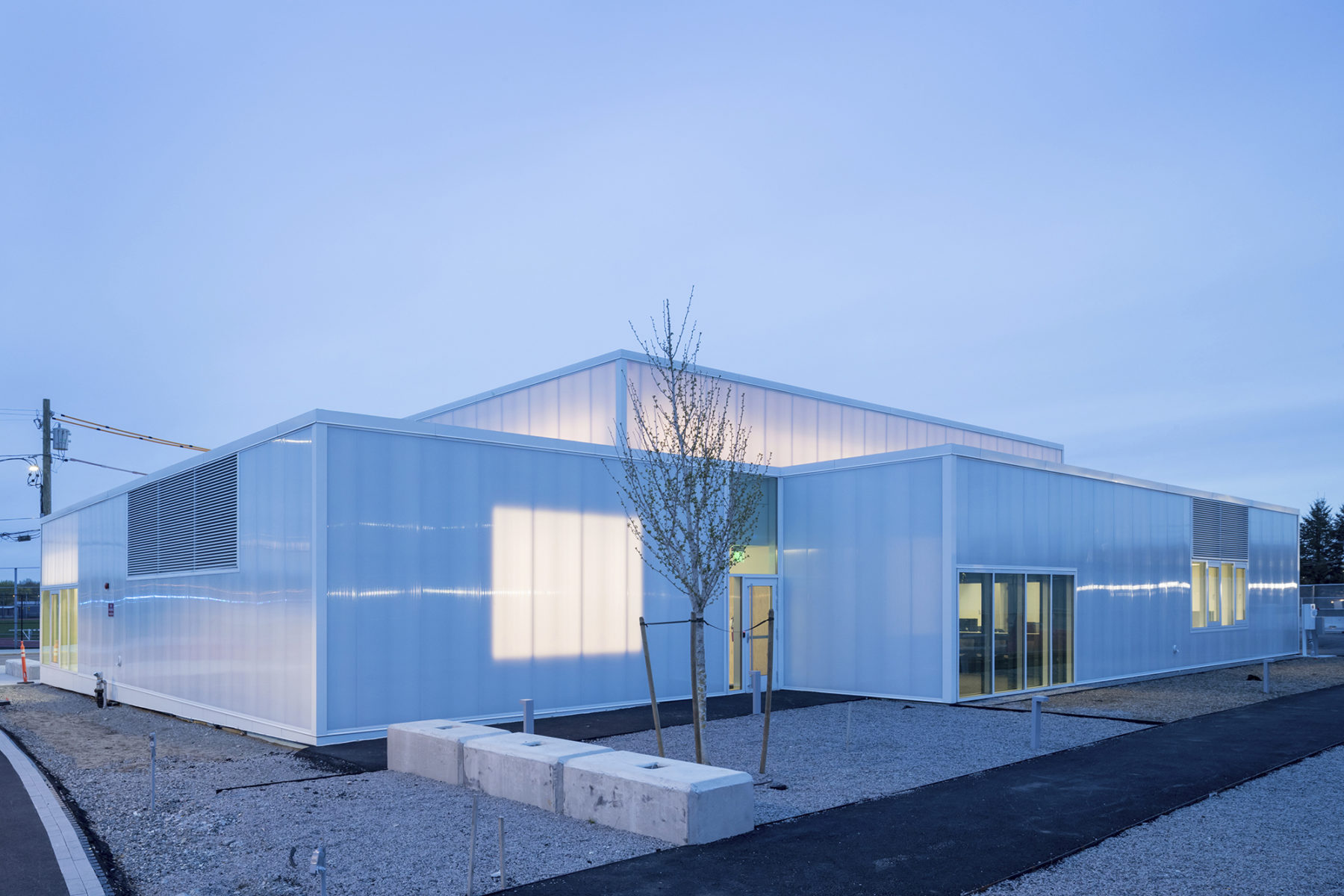
A mixture of glass and white polycarbonate panels–some of which are transparent to create the glowing effect–clads the entire structure to give a homogeneous appearance
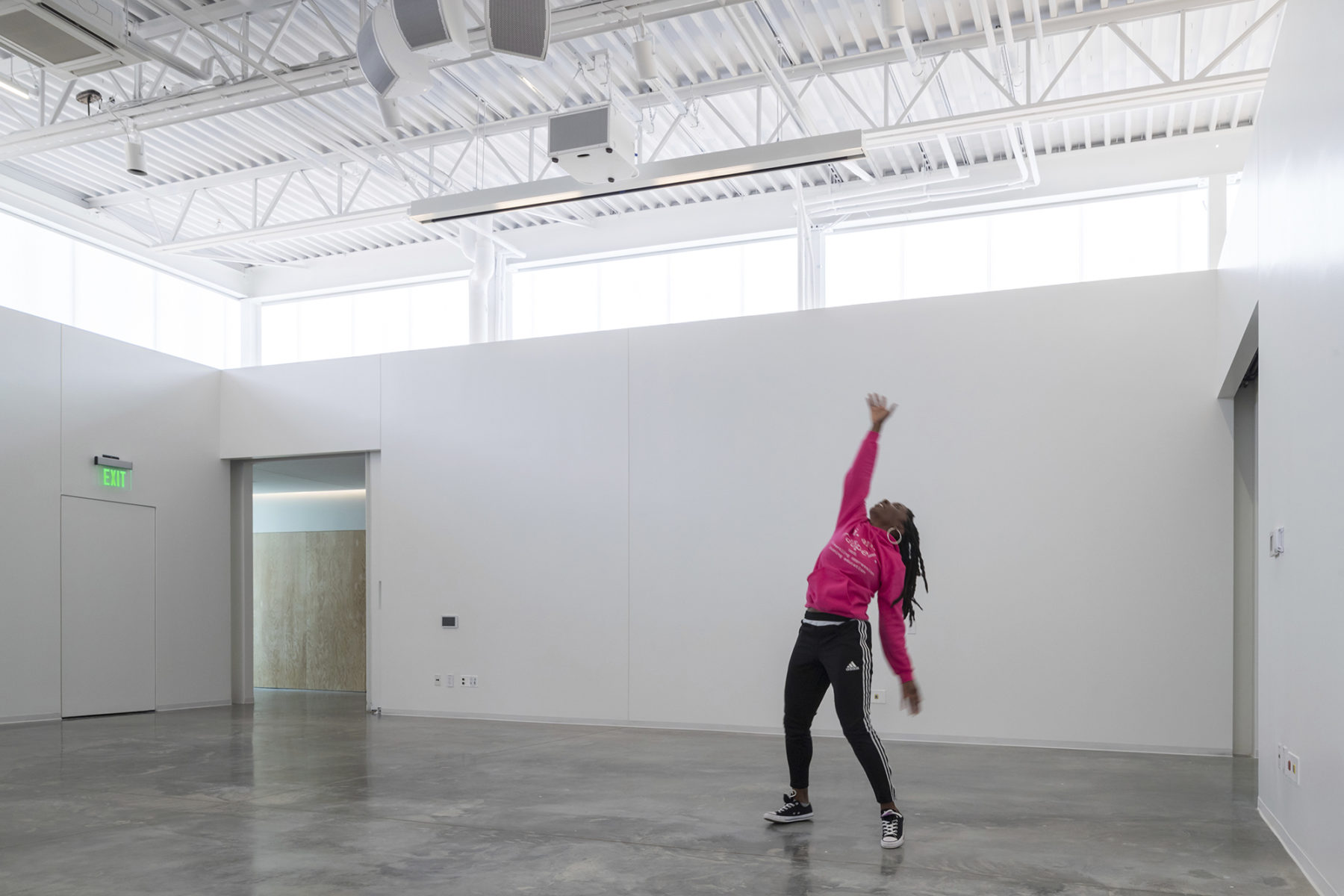
The final design features a simple aesthetic for the interiors of the 9,000-square-foot (836-square-metre) building to create a backdrop suitable for a range of activities
The building is light and industrial in character, in-line with its use and intention. It sits on an open and porous site that encourages pedestrians to “short cut” through from North Harvard Street to Academic Way through its site or vice versa. The building sits as a “beacon” along North Harvard Street, drawing activity from Harvard’s historic Cambridge campus across the river to the community of Allston. On the exterior, the ArtLab provides additional program spaces in the ArtYard, for the making and experimentation of artwork outside. The geometries of the outdoor spaces are defined by the expanding lines of the building’s pinwheel configuration.
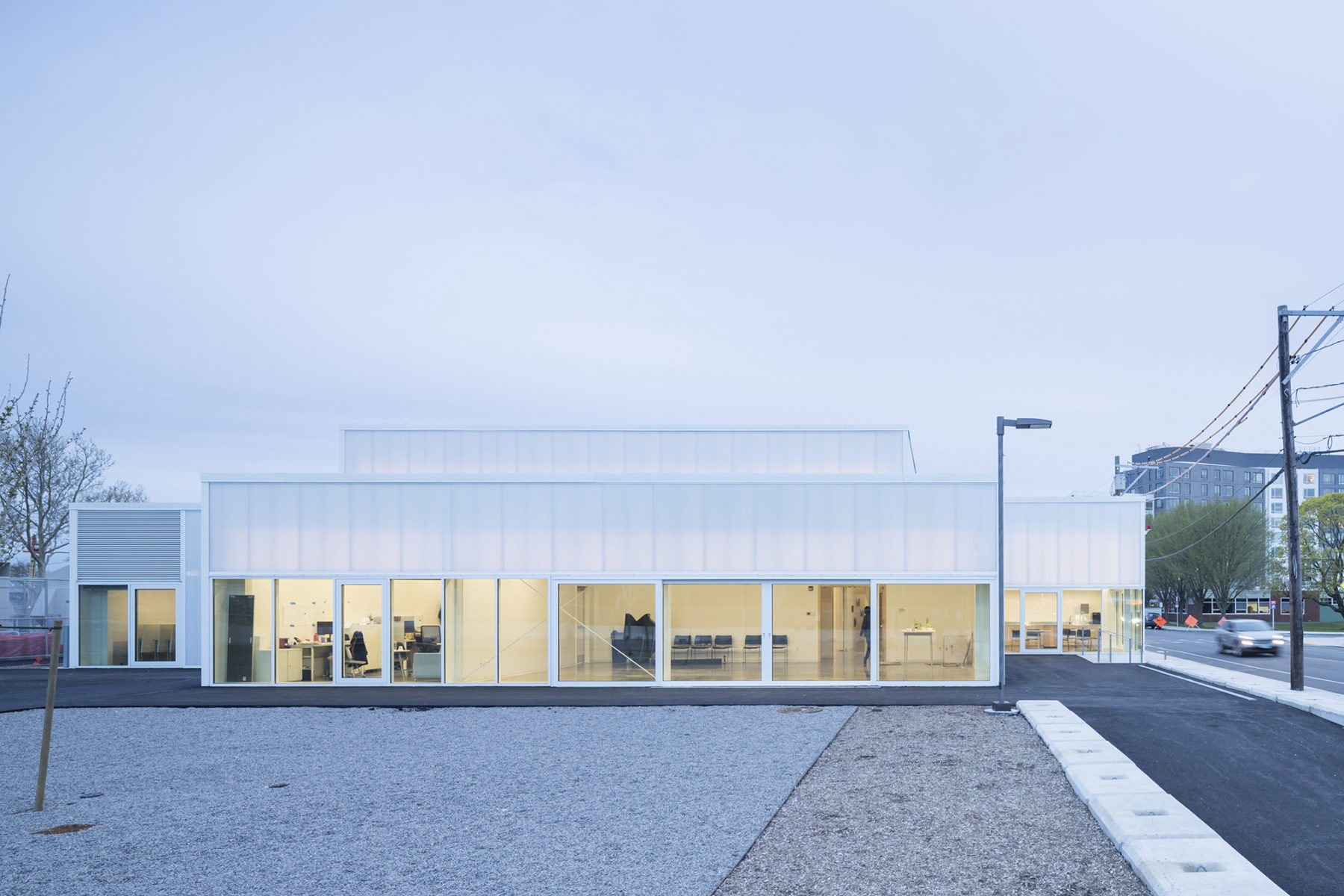
The building sits on an open and porous site that encourages pedestrians to use it as a passthrough
The building, which complies with Massachusetts’ high energy-efficiency standards, is constructed of lightweight steel columns and open web steel trusses on a concrete slab on grade. Framing is mechanically fastened, able to be assembled and disassembled easily and efficiently, allowing for the building to be transferred and given a second life when needed. The steel frame is clad in transparent insulated glass and lightweight high-insulating polycarbonate panels. These panels range from transparent to translucent to opaque, exploiting diffused natural light and a street-level view by day, emerging as a glowing “light box” by night. These materials emphasize the building’s ephemerality while providing a robust and adaptable space for the arts. The building relies entirely on electricity—no fossil fuels are supplied to the building. Energy is produced on site via a roof mounted photovoltaic array, and the building is designed with the goal of achieving Zero-Net-Energy.
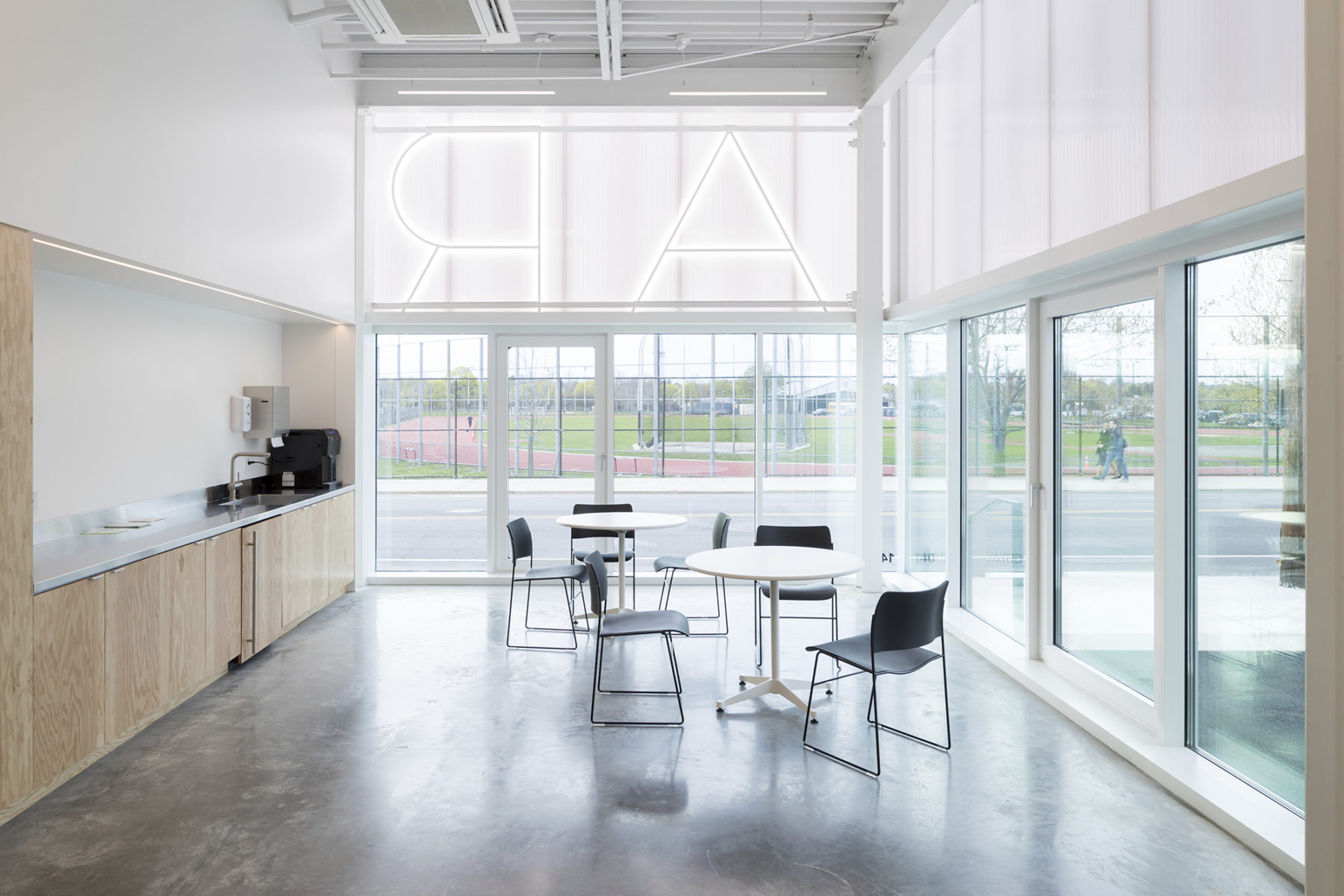
Four of the blocks house studios, workshops and media spaces, and are arranged a larger volume occupied by the main common area called the Hub
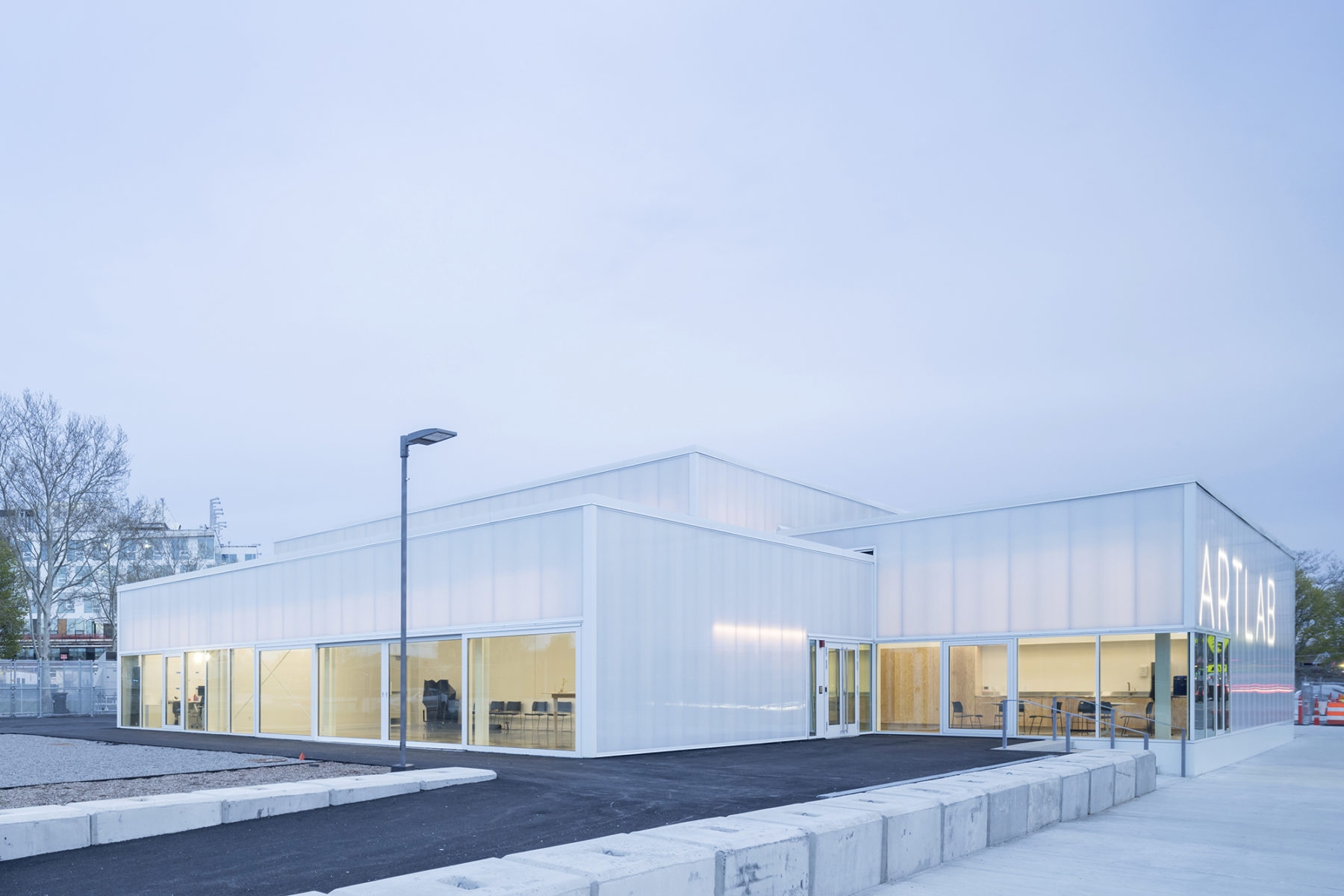
The translucent panels run along the top of some of the studios to form clerestory windows that gently filter in natural light. Large glass windows puncture the walls of spaces like meeting rooms and offices to offer views outside.
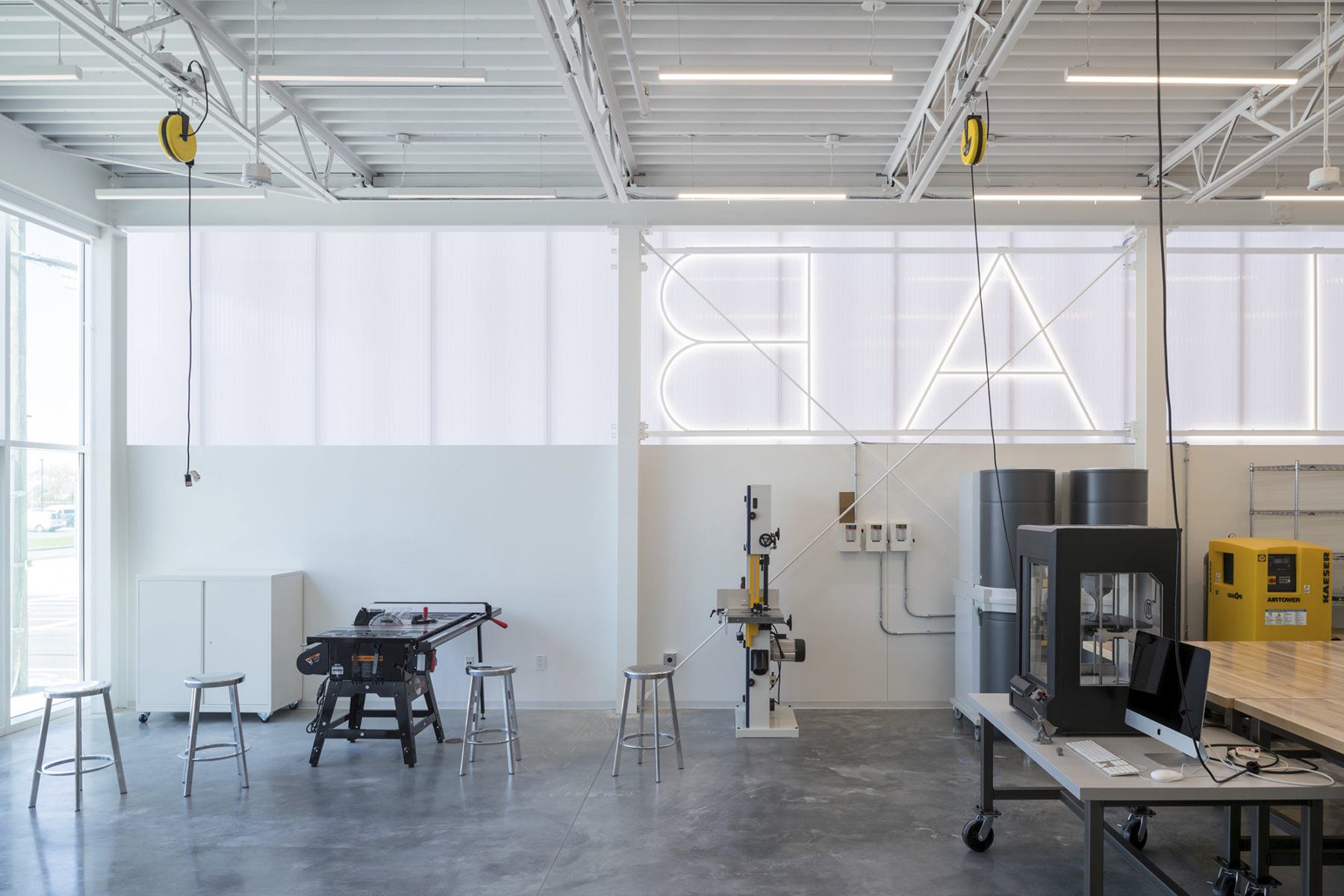
Ancillary spaces include recording studios, sound-editing stations and rooms for rehearsal, improvisation to support these activities
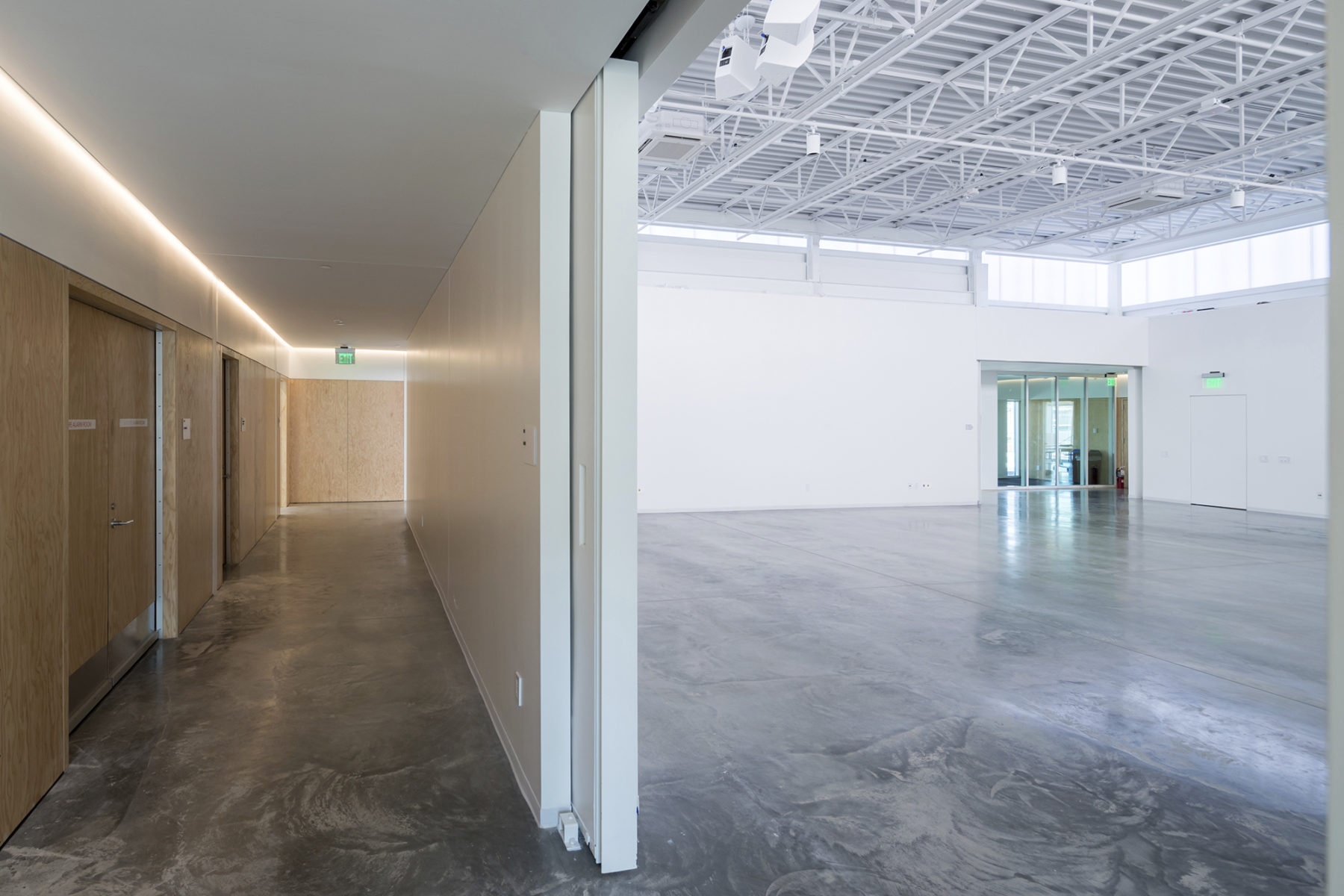
Inside, large sliding partitions wrapping the Hub open up to adjoining areas to create larger spaces for performances and exhibitions
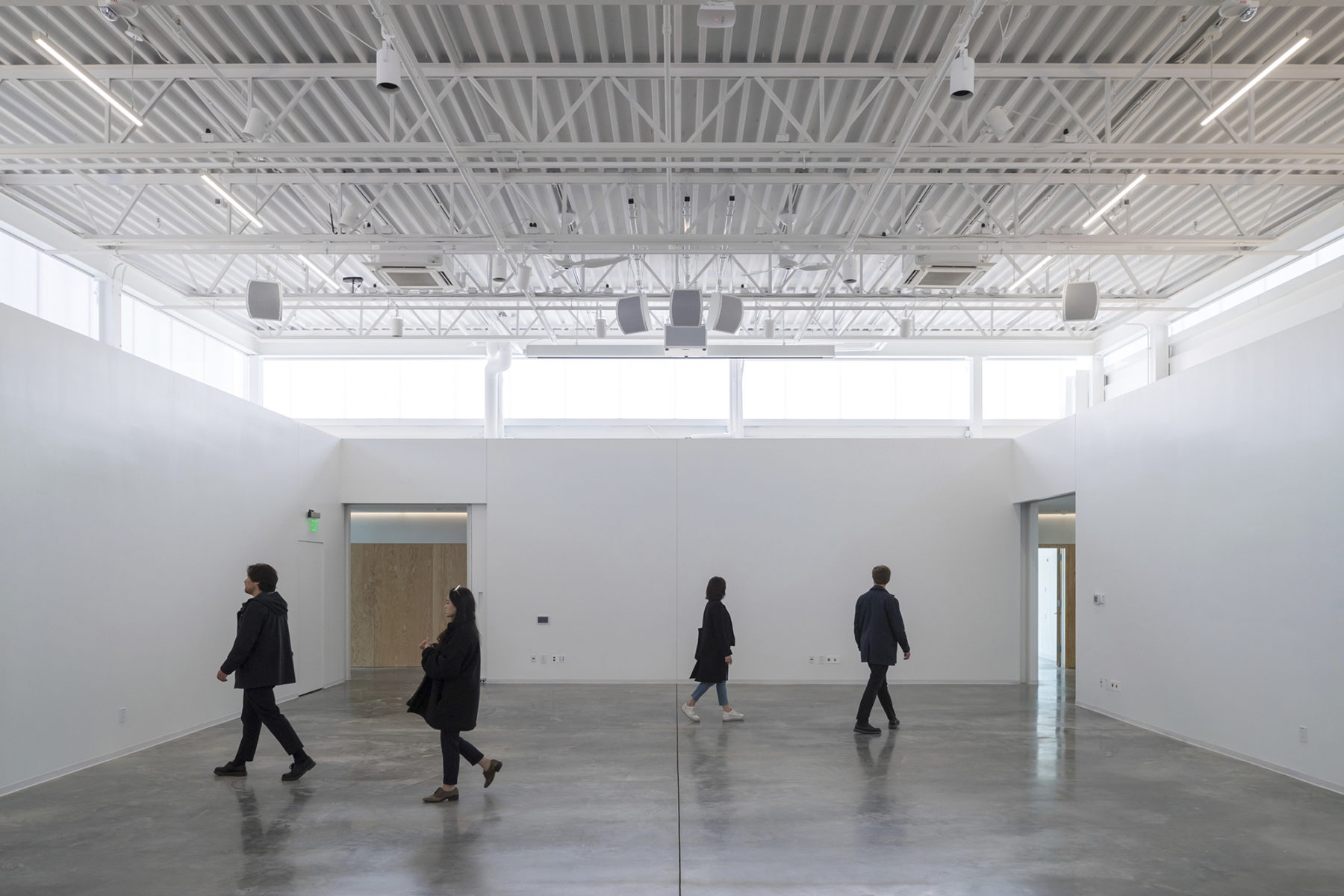
The exposed ceiling structure is painted white to match the polycarbonate walls, while the floors are polished concrete
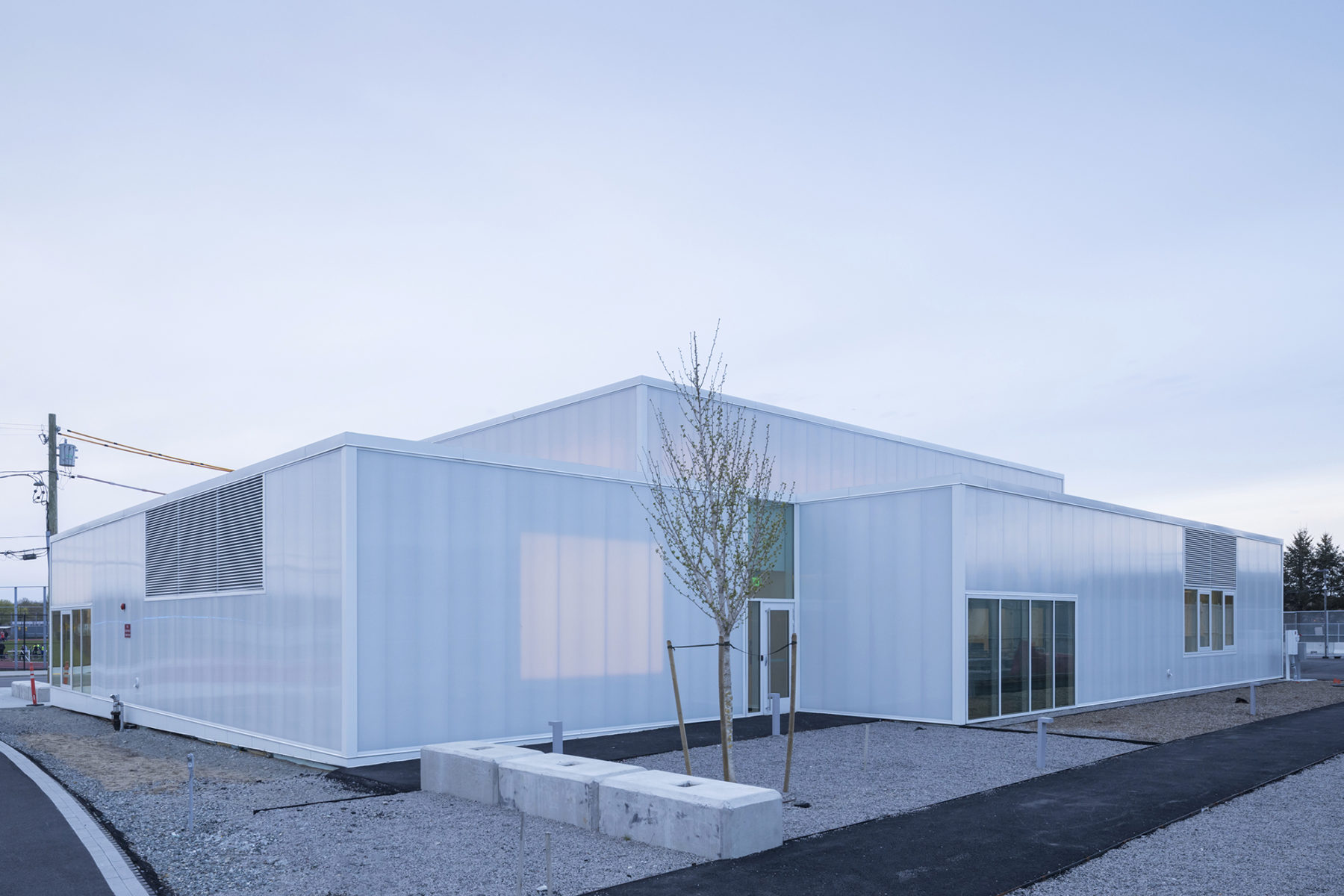
The building is comprised of five volumes constructed from lightweight steel columns and open web steel trusses, which are are mechanically fastened so they can be easily taken a part
Ancillary spaces include recording studios, sound-editing stations and rooms for rehearsal, improvisation to support these activities
Inside, large sliding partitions wrapping the Hub open up to adjoining areas to create larger spaces for performances and exhibitions
The exposed ceiling structure is painted white to match the polycarbonate walls, while the floors are polished concrete
The building is comprised of five volumes constructed from lightweight steel columns and open web steel trusses, which are are mechanically fastened so they can be easily taken a part