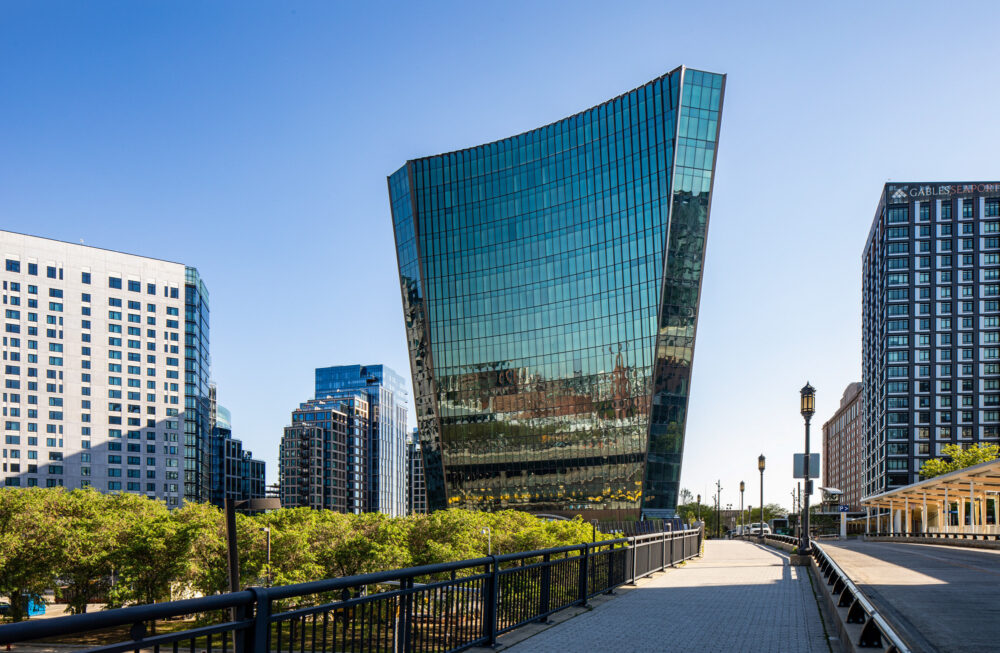
10 World Trade
Boston, MA
 Sasaki
Sasaki
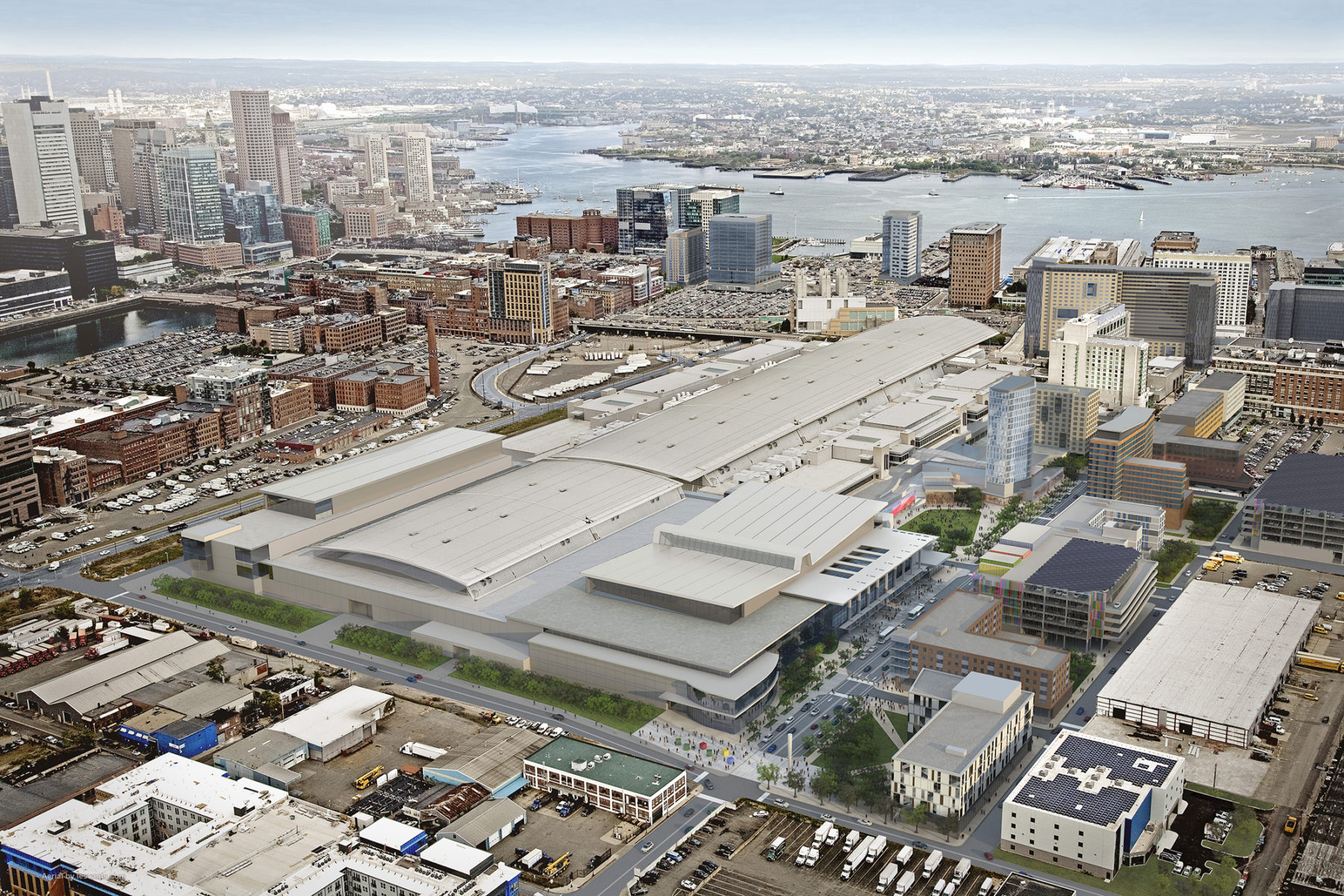
Sasaki partnered with Utile, Inc. and HR&A Advisors to establish an urban design vision and framework for the proposed expansion of the Boston Convention & Exhibition Center (BCEC). The Sasaki/Utile team has worked closely with the Massachusetts Convention Center Authority (MCCA), the community, and city agencies to develop a phased urban design and landscape architecture strategy that will guide the transformation of the currently underutilized D Street area into an active urban district.
The D Street strategy brings together a vibrant streetscape with a clear focal point, improved connectivity, and distinctive retail. The first step of implementing the plan is a temporary public space that will host planned and impromptu events for convention-goers and residents. The space is an experimental landscape that will test the limits of flexible programming, compelling design, and an interactive environment to create a new Boston experience.
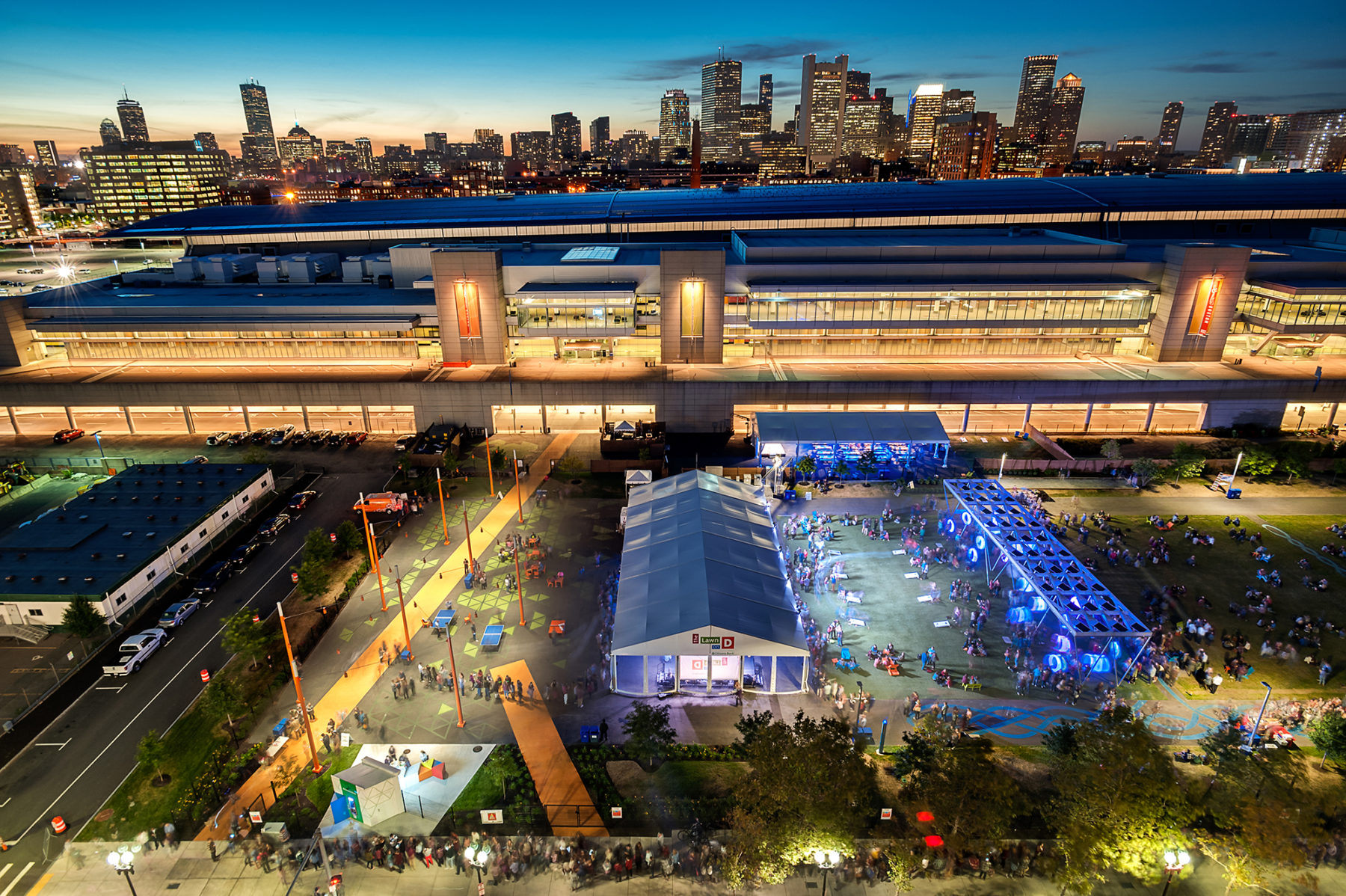
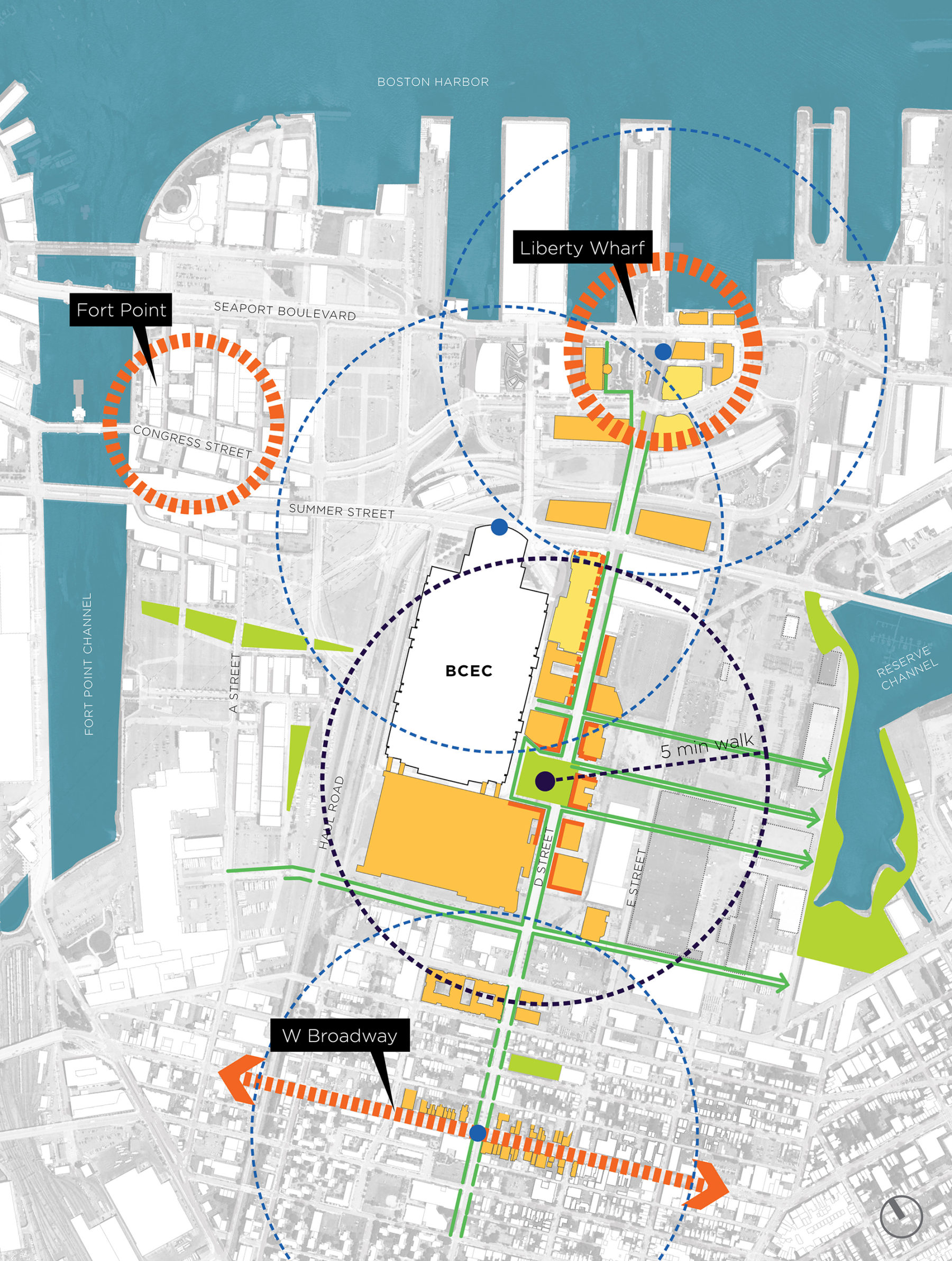
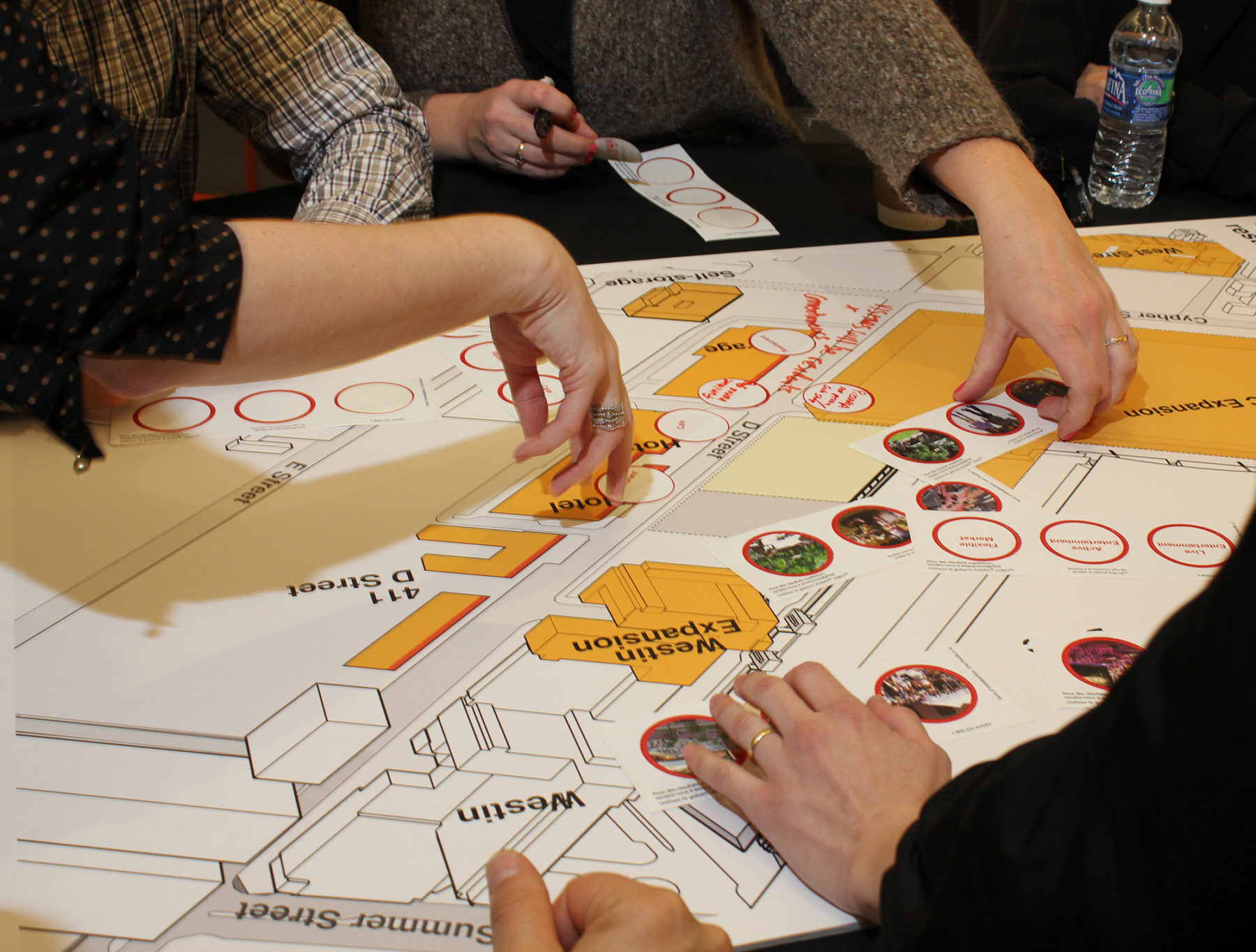
As part of its vision to make Boston one of the top five convention destinations in North America, the MCCA introduced a BCEC expansion plan that includes over 500,000 square feet of additional meeting, exhibit, and ballroom space; additional hotel rooms in close proximity to the convention center; and the transformation of D Street into an authentic Boston neighborhood.
The BCEC is becoming the center of gravity of a new urban destination located between two vibrant but culturally distinct neighborhoods: the Innovation (Seaport) District and the South Boston neighborhood. Convention centers increasingly rely on the experience of attending an event at their facility as a competitive advantage. Furthermore, as the largest landowner in the Seaport District, the MCCA has an obligation to its neighbors to enhance the surrounding environment to mutual benefit. The vision for D Street has been guided by dual needs of convention-goers and Boston residents.
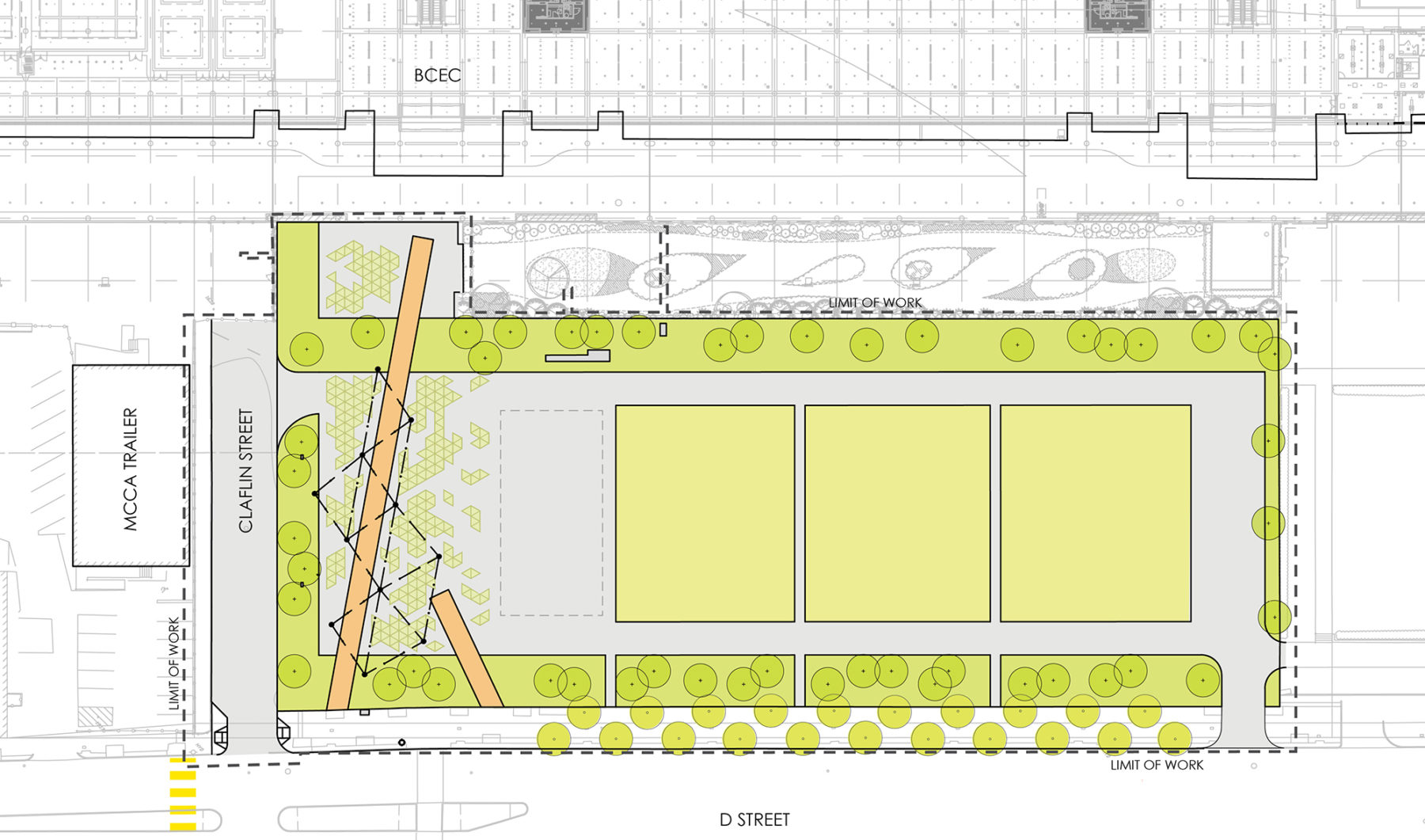
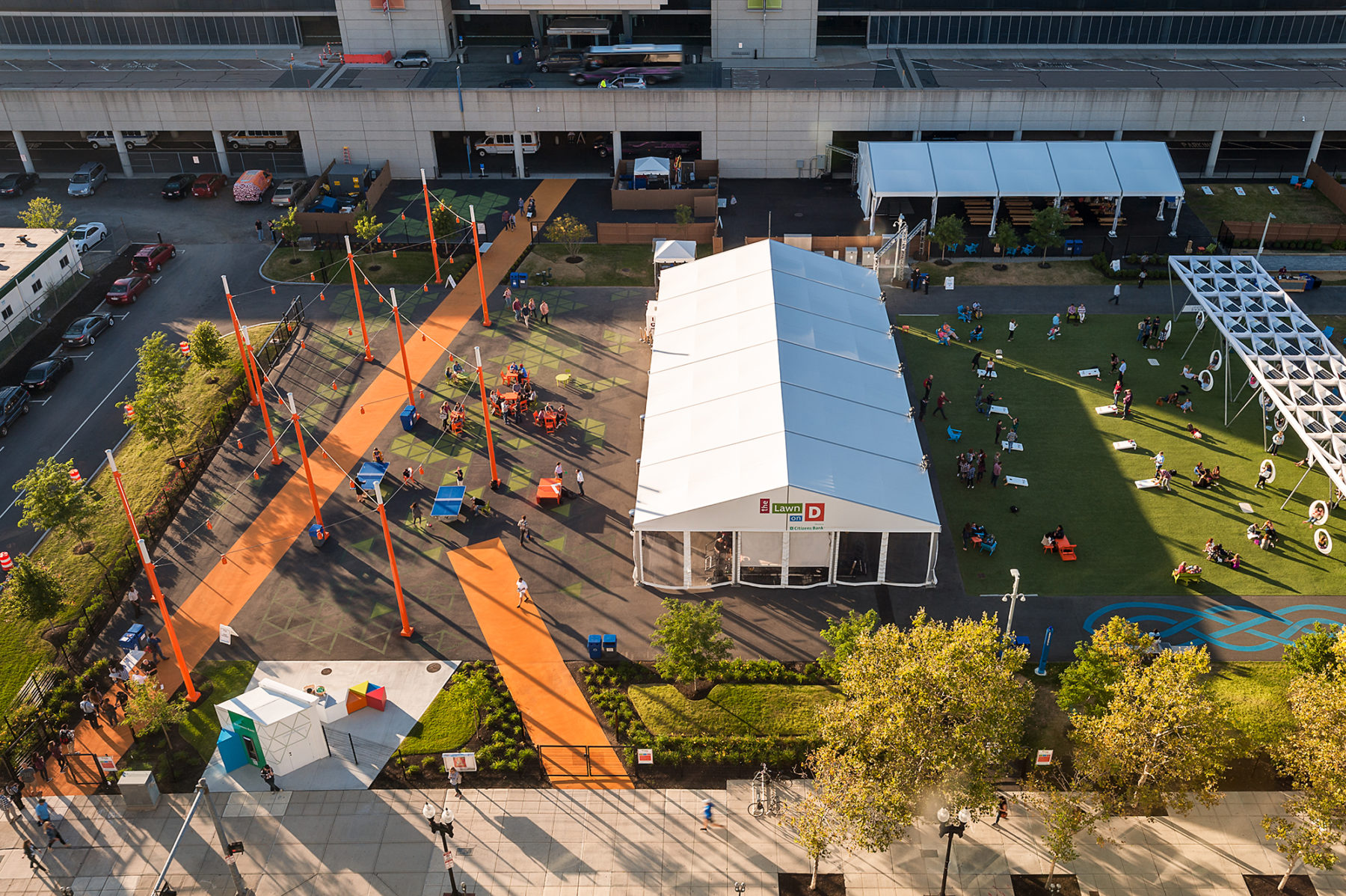
The Sasaki-led team worked hand-in-hand with MCCA in an extensive design and outreach process focused on establishing a flexible physical framework for the D Street public realm that is activated through programming and events. Key moments have been identified throughout the 6-block study area and the first of these—a public open space across the street from two hotels—is slated for implementation.
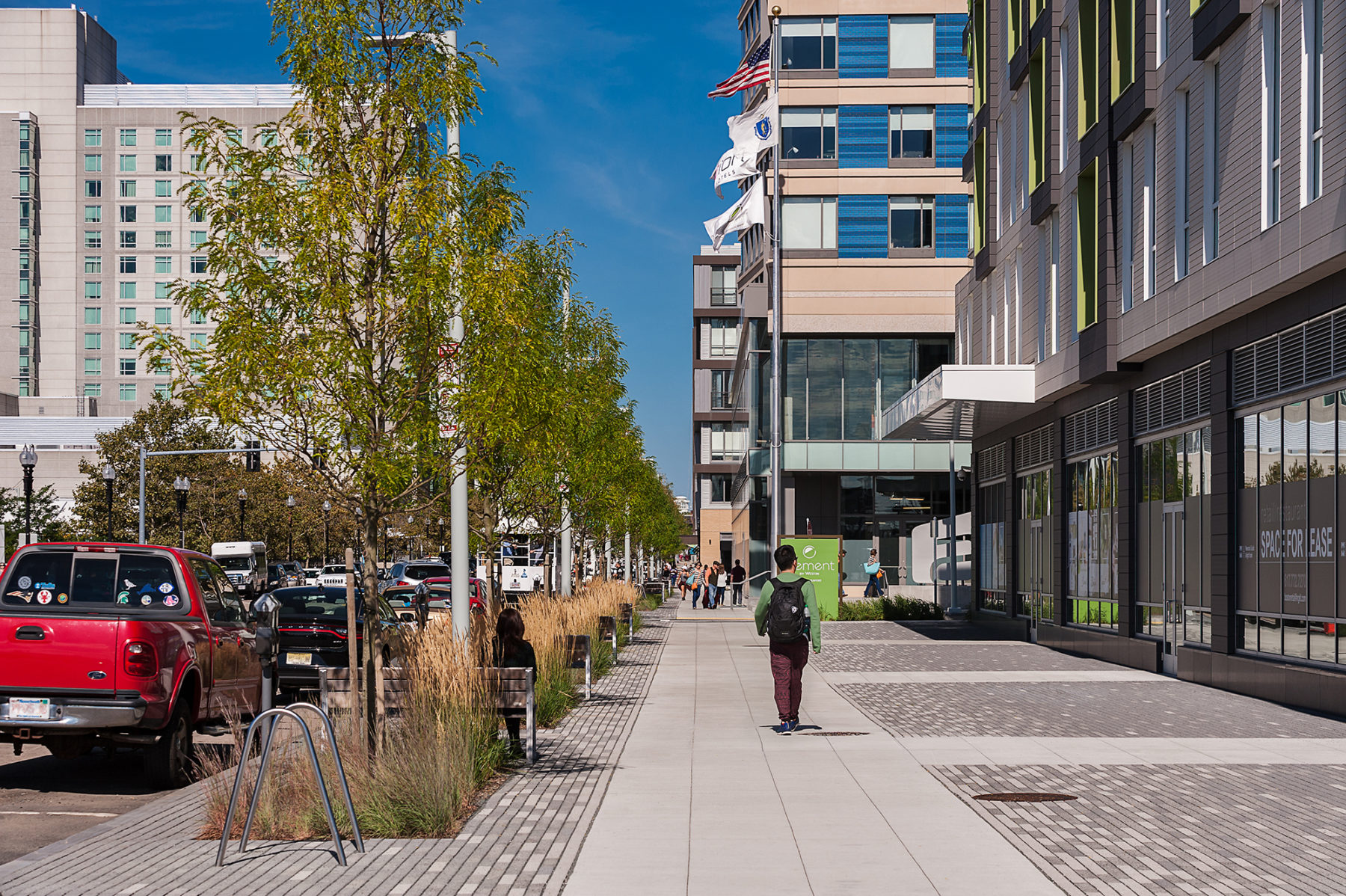
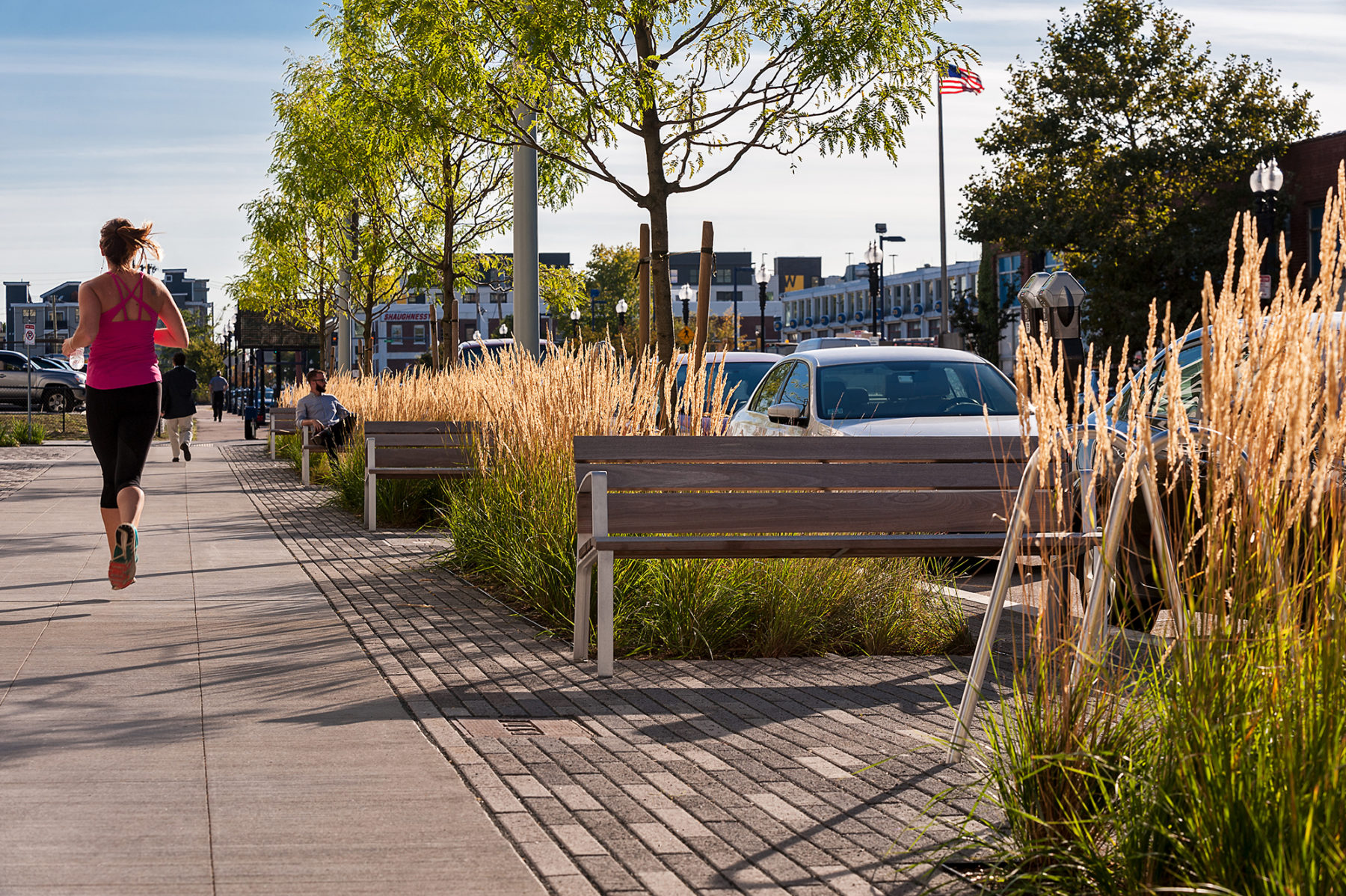
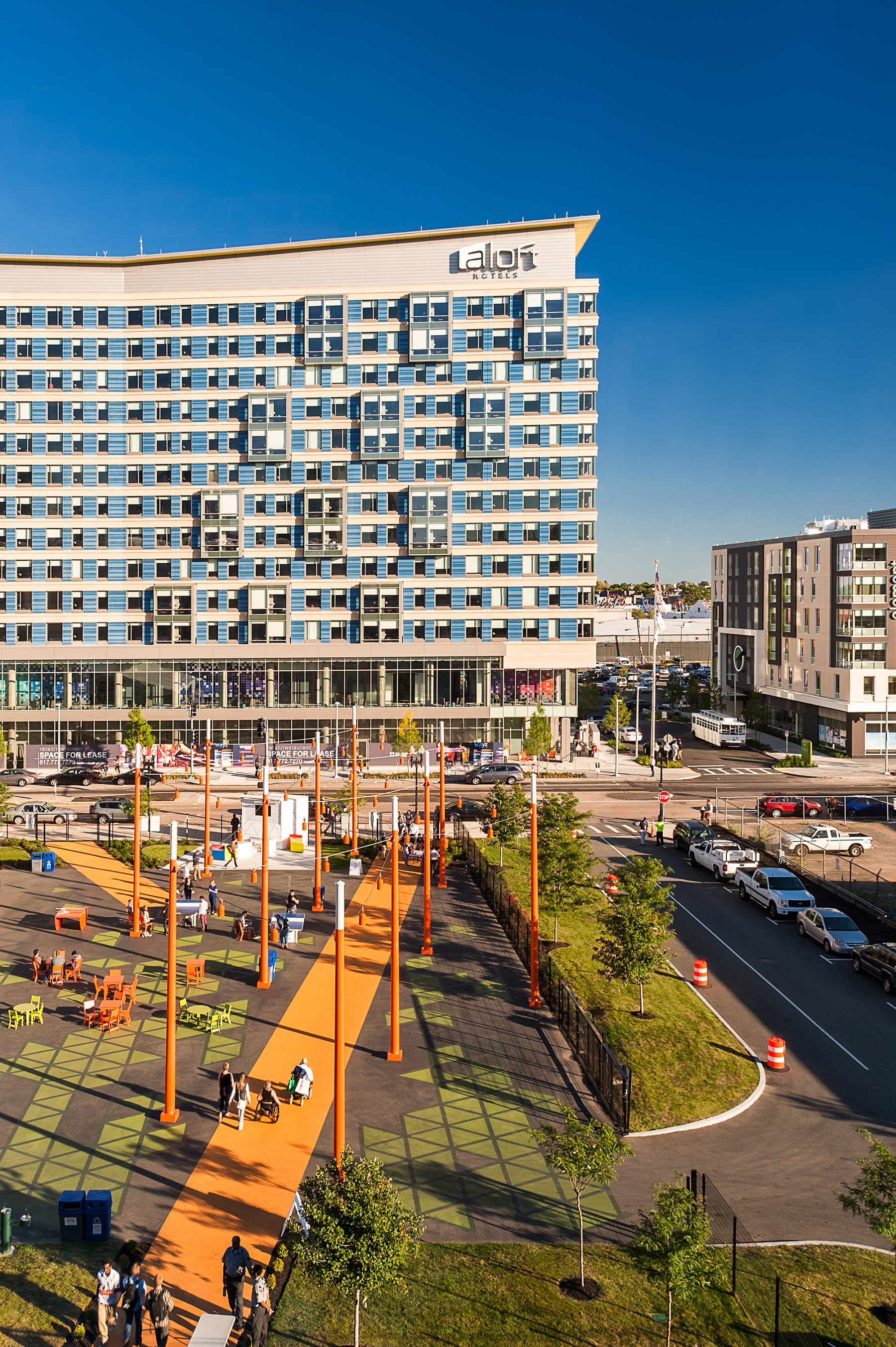
Sasaki has designed this space as an interim landscape to help activate the area as it undergoes such a significant transformation. The landscape is a simple series of asphalt and lawn panels strategically placed to allow for tent installation, food truck use, concerts, movies, and other events. The space is punctuated by a catenary lighting installation and a painted asphalt supergraphic to draw attention to the important pedestrian connection between the hotels and the existing BCEC. Additional lighting and utilities make the space highly usable in the evening as well as during the day, and have been located to support future art installations, community events, and experimental uses of the space.
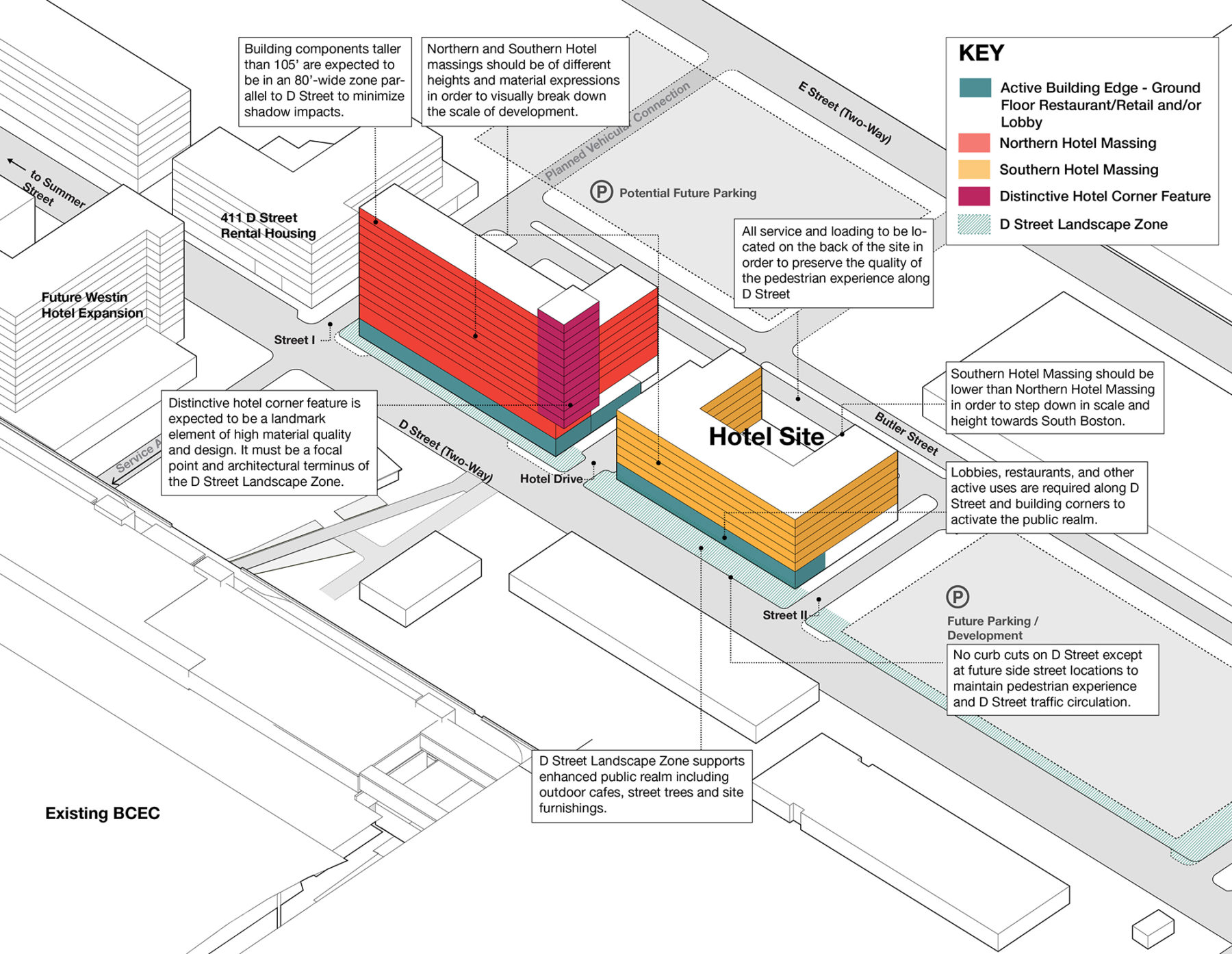
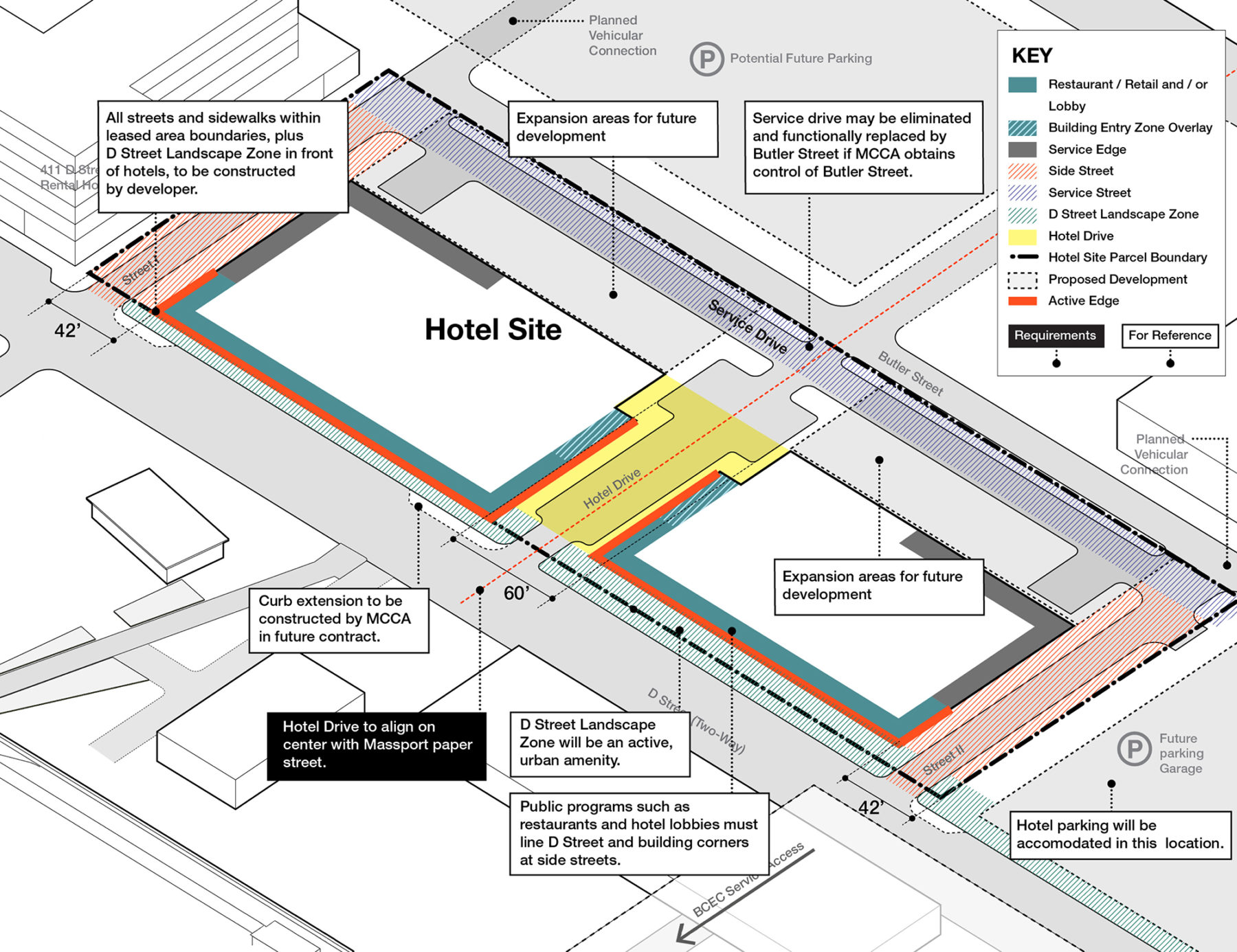
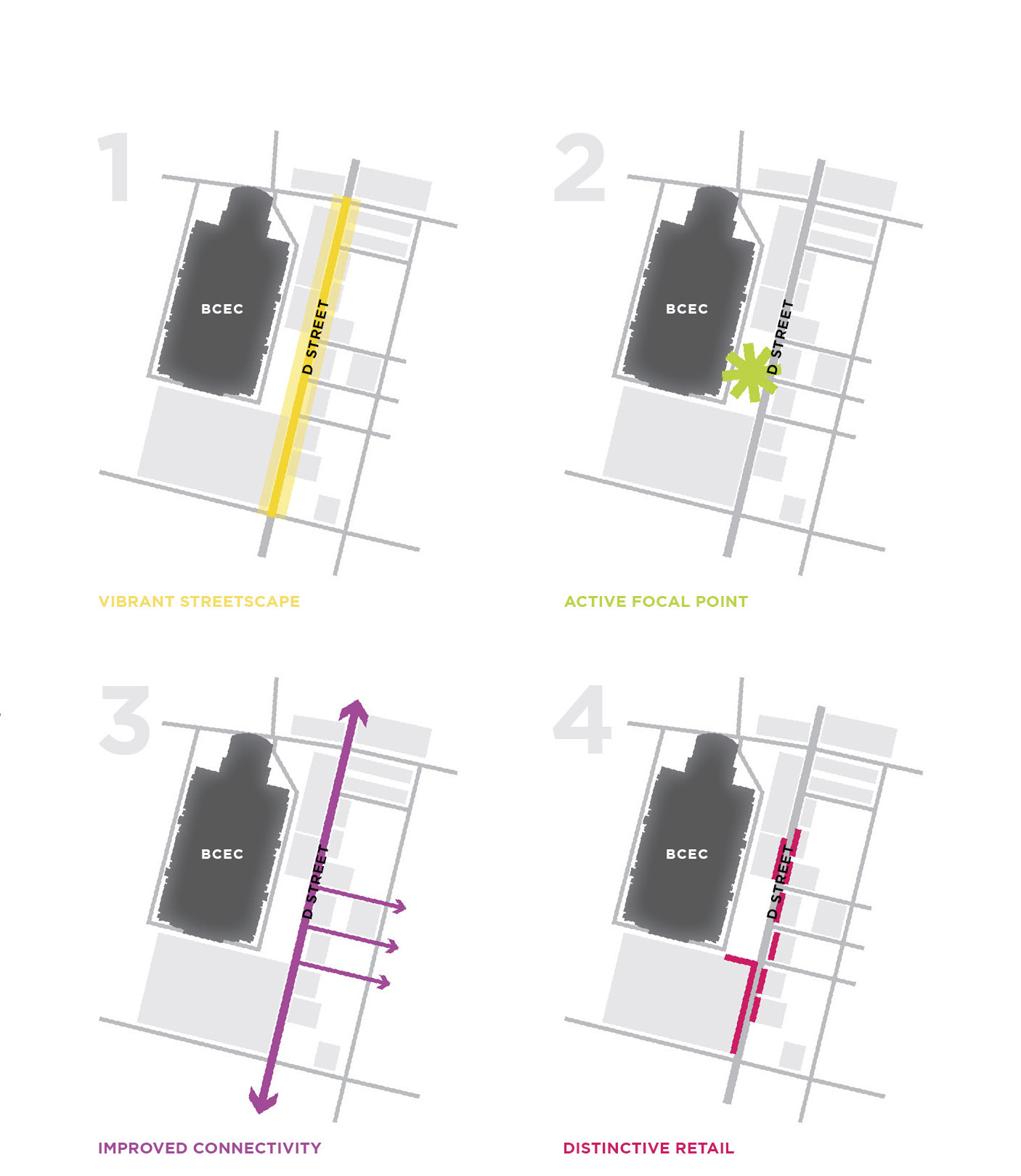
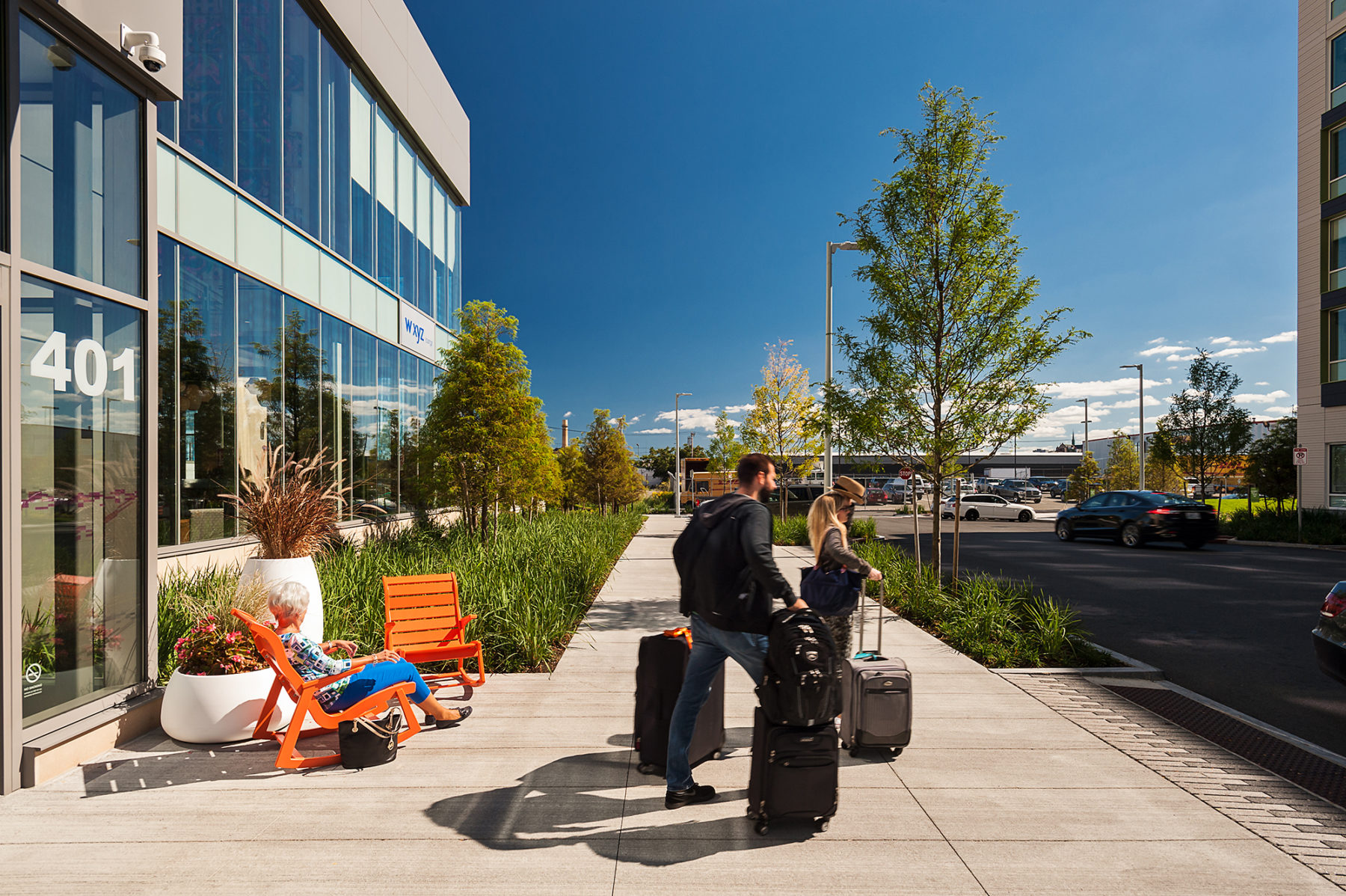
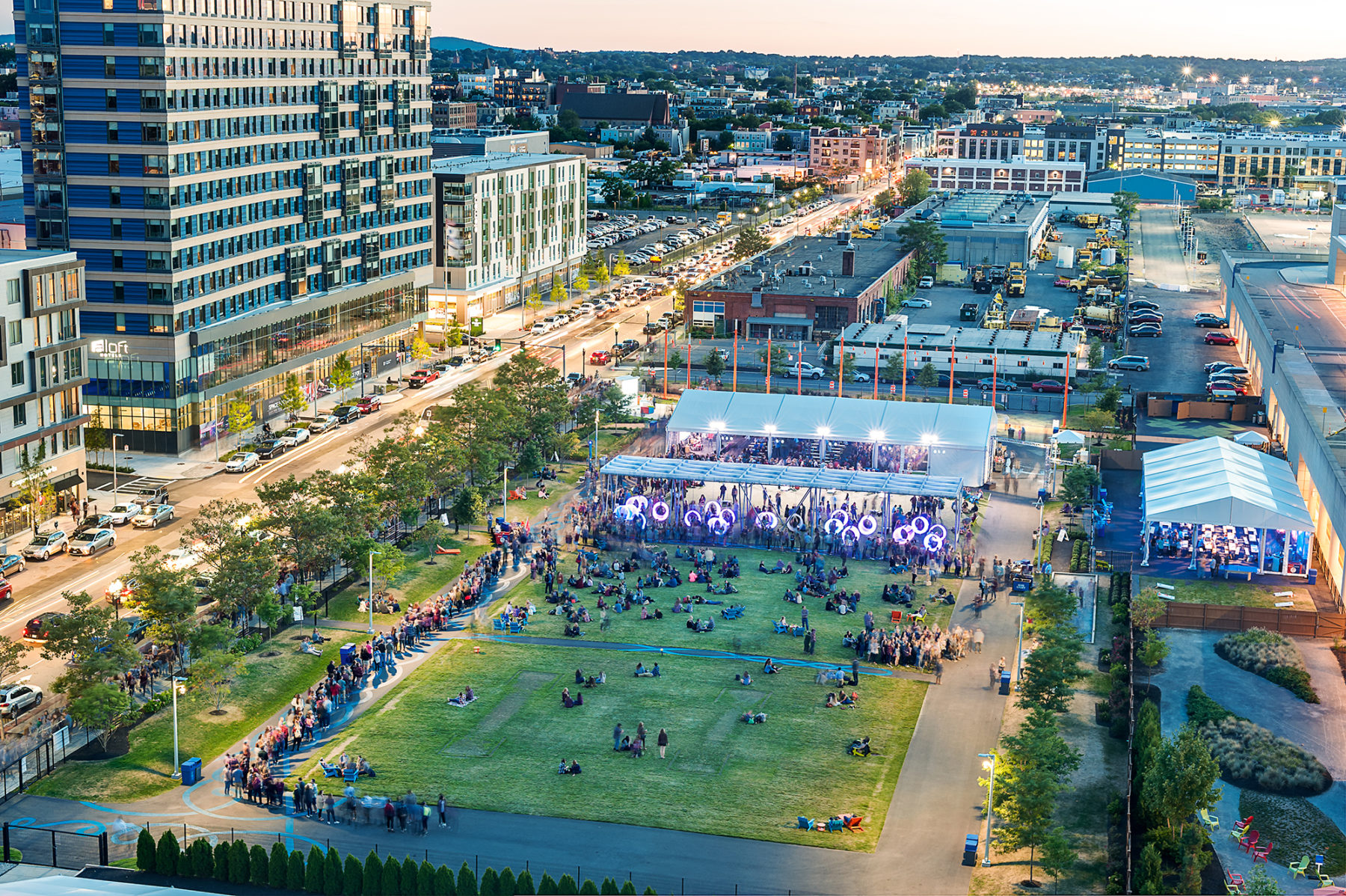
For more information contact Fred Merrill.