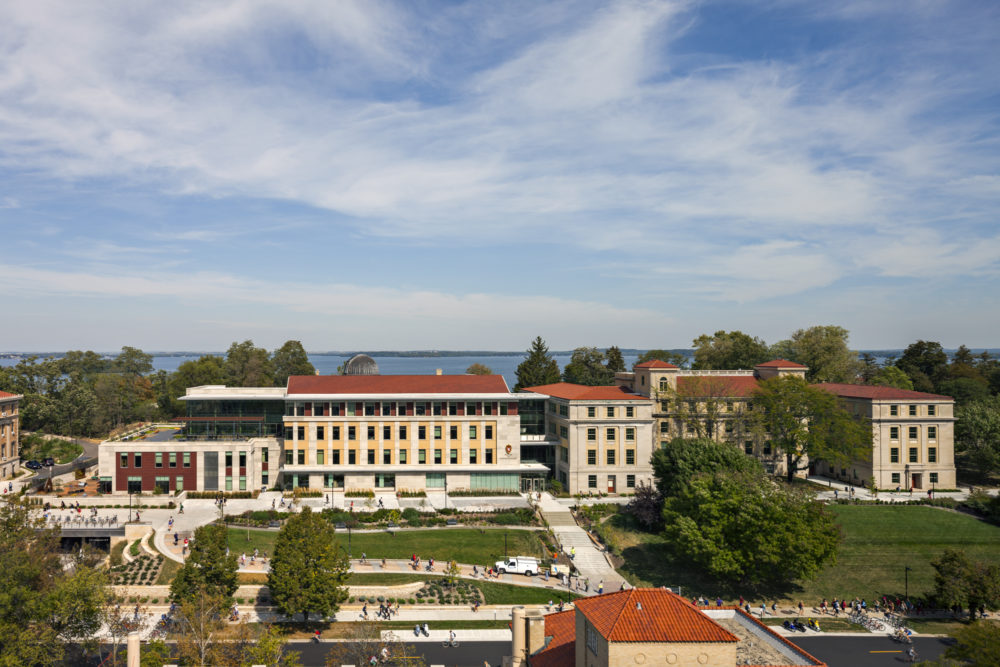
University of Wisconsin-Madison School of Human Ecology
Madison, WI
 Sasaki
Sasaki
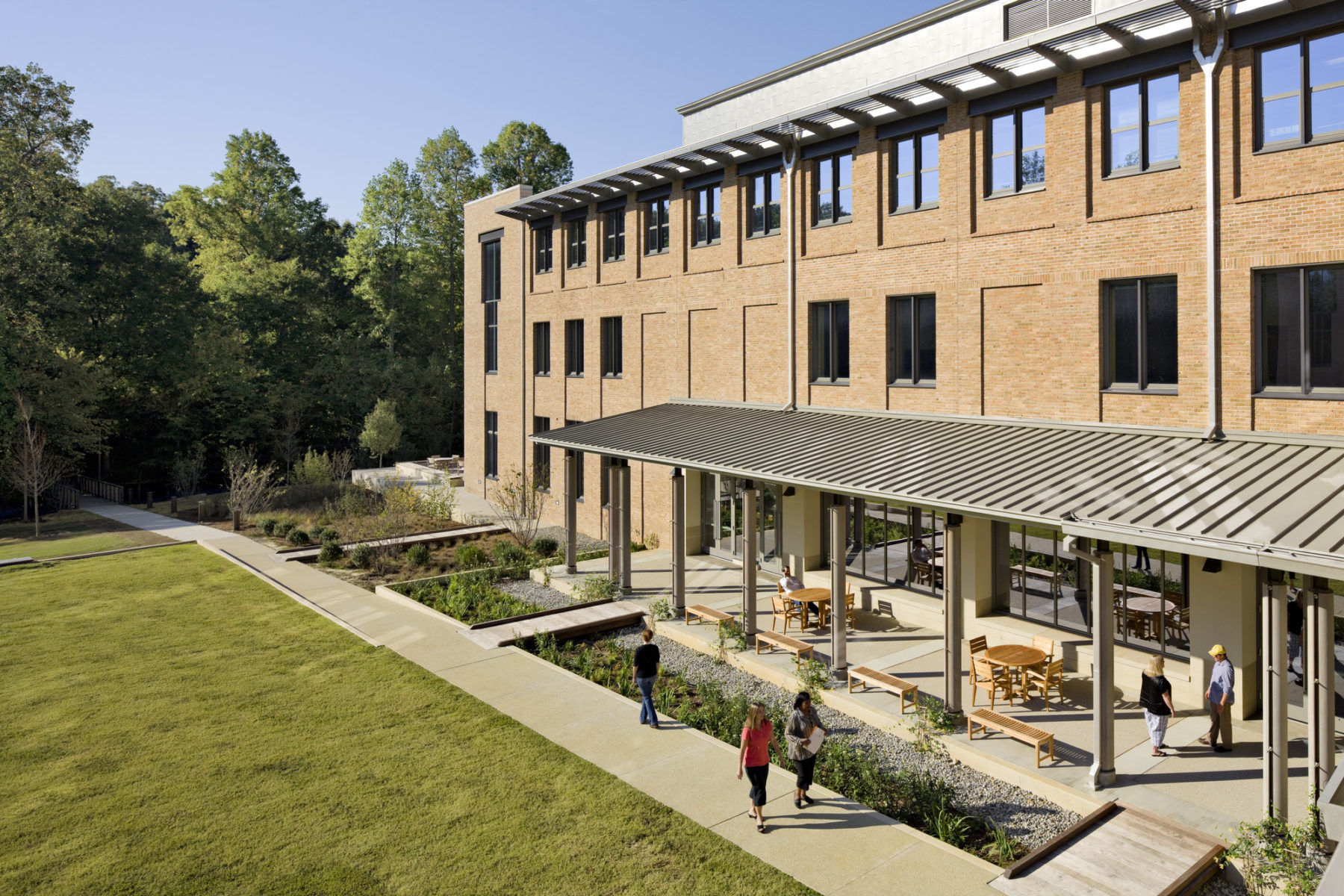
This building houses William & Mary’s nationally-ranked School of Education (SOE). With public and private support, the college built a facility to ensure that the SOE will continue to give birth to new ideas, fostering the next generation of educational leaders who will serve the Commonwealth and the nation with distinction. The facility brings all of the SOE’s academic programs, outreach centers, and research projects together in a professional setting designed to stimulate collaboration and innovation.
“In this lobby, we will see everyone from infants to retirees,” said the SOE Dean on a recent tour of the facility. “It will epitomize learning across the lifespan.” The SOE building is a major addition to one of the most historic campuses in America. The design objective for this project was to reflect both the heritage and architectural language of the campus, while providing a transformation that acknowledges the vibrancy of the evolving education program and its strong connection to the future of teaching and public education.
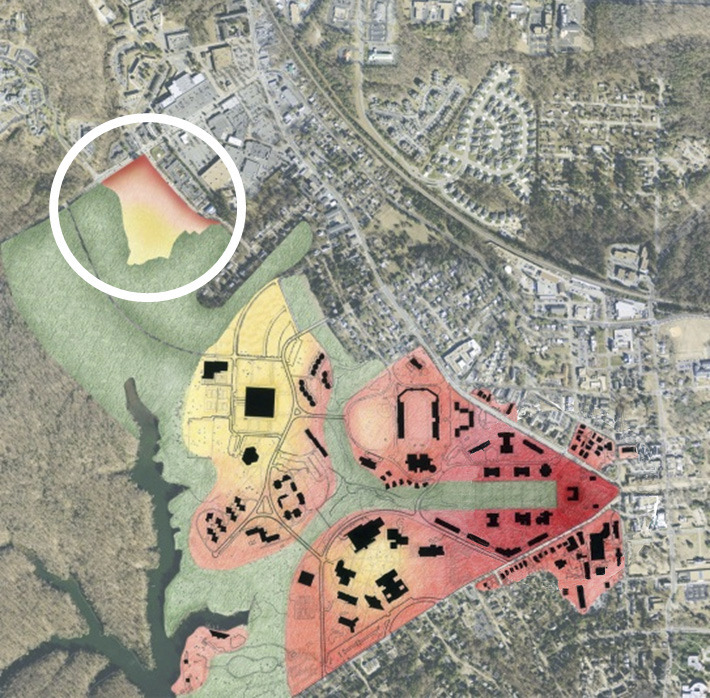
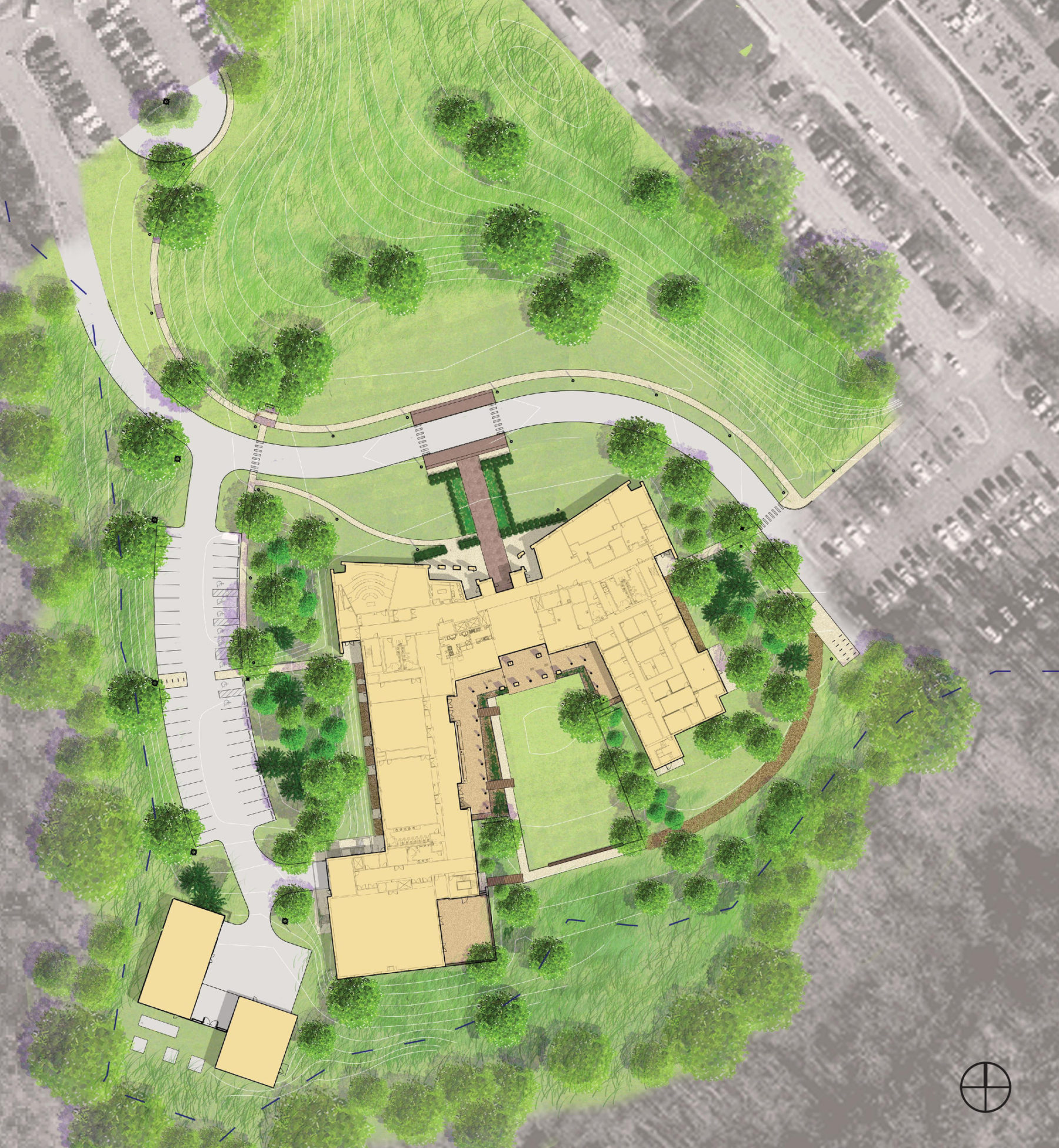
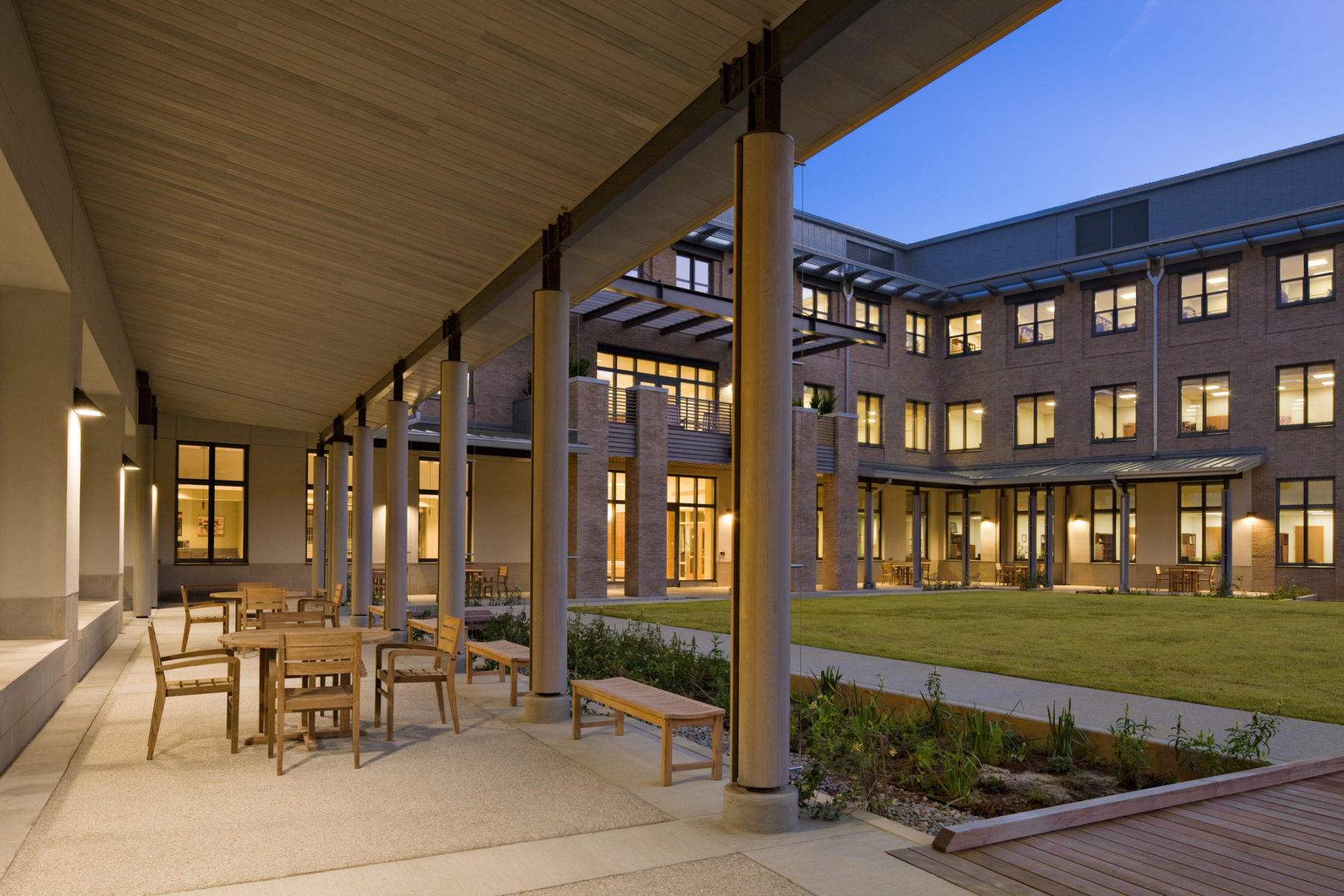
The project began with a conceptual master plan for the 22-acre parcel, which formerly housed a community hospital. The SOE facility is oriented to maximize the sense of arrival from the main entrance and allow building occupants a full view of the adjacent woodlands. The presence of the building to the external community is reflective of the more traditional aspects of the architectural vernacular, while the view back to the campus is more informal, transparent and active. The open lawn opposite the school will remain an open green for commencement and other formal gatherings. The interior courtyard formed by the building’s asymmetrical “U” shape offers an intimate exterior space for small groups and individuals.
The building establishes both a stylistic and an organizational transformation. The SOE transcends the historical notion of architectural form to meaningfully convey a modern viewpoint towards flexible space, enhanced educational technology and a transparent approach towards educational ideals.
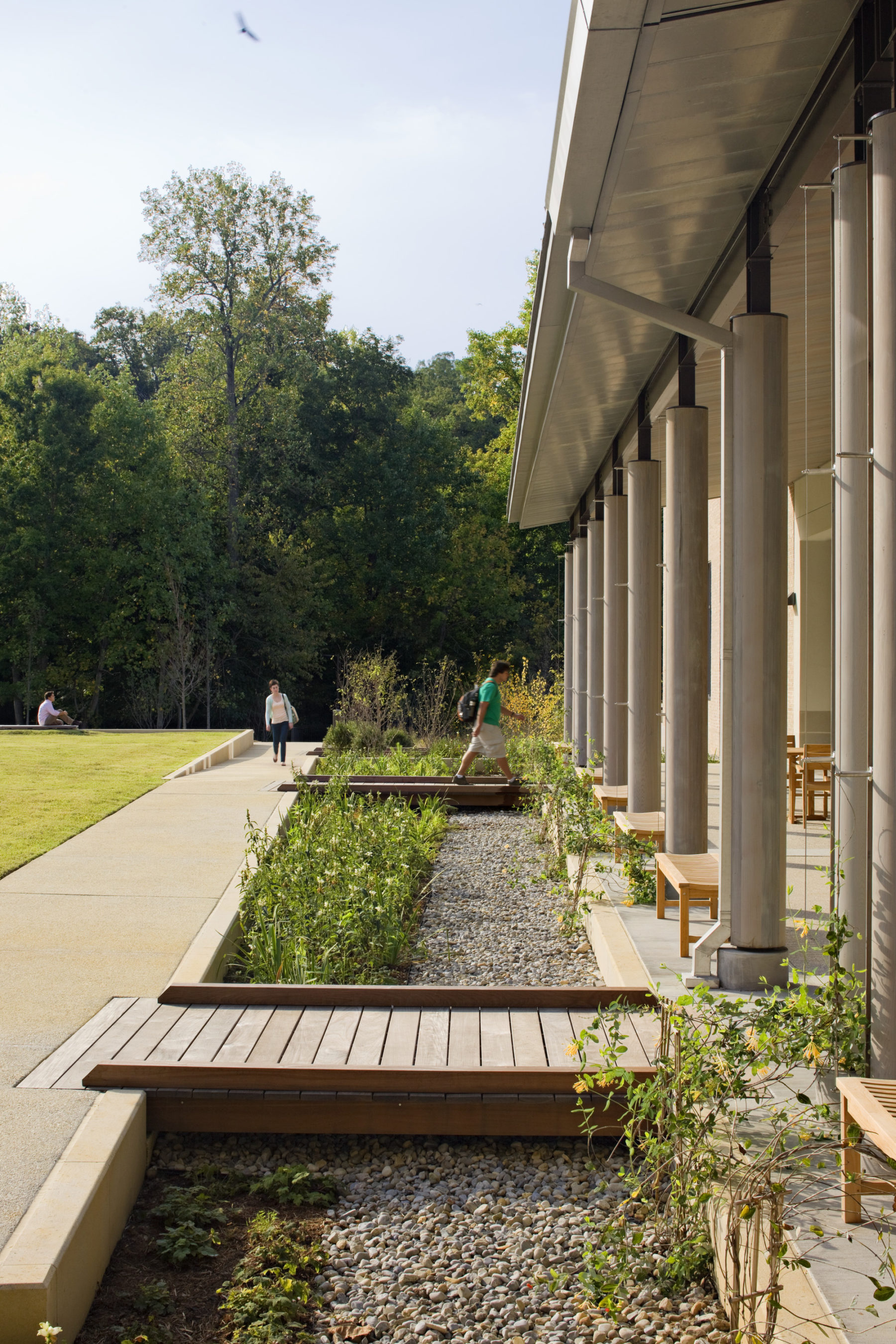

“Our constituents agreed that the facility should be instantly recognizable as a William & Mary building while also having a very open and contemporary feel inside and out. The architects were able to accomplish this. Many of the architectural features…reflect those of signature William & Mary buildings. At the same time, there are unexpected surprises that make the School of Education unique. For example, the wings of the traditional courtyard are splayed to provide a more extensive view of Matoaka Woods; the atrium and glazing create a light and open feel; and gathering spaces are nestled throughout the building. The overall effect is a wonderful blending of familiar and new elements…Our experience was intensive but highly rewarding—I dare say that working with our design team was actually fun. Our fantastic new facility is the best evidence of the project’s success.”
—Virginia McLaughlin, Dean, School of Education at the College of William & Mary
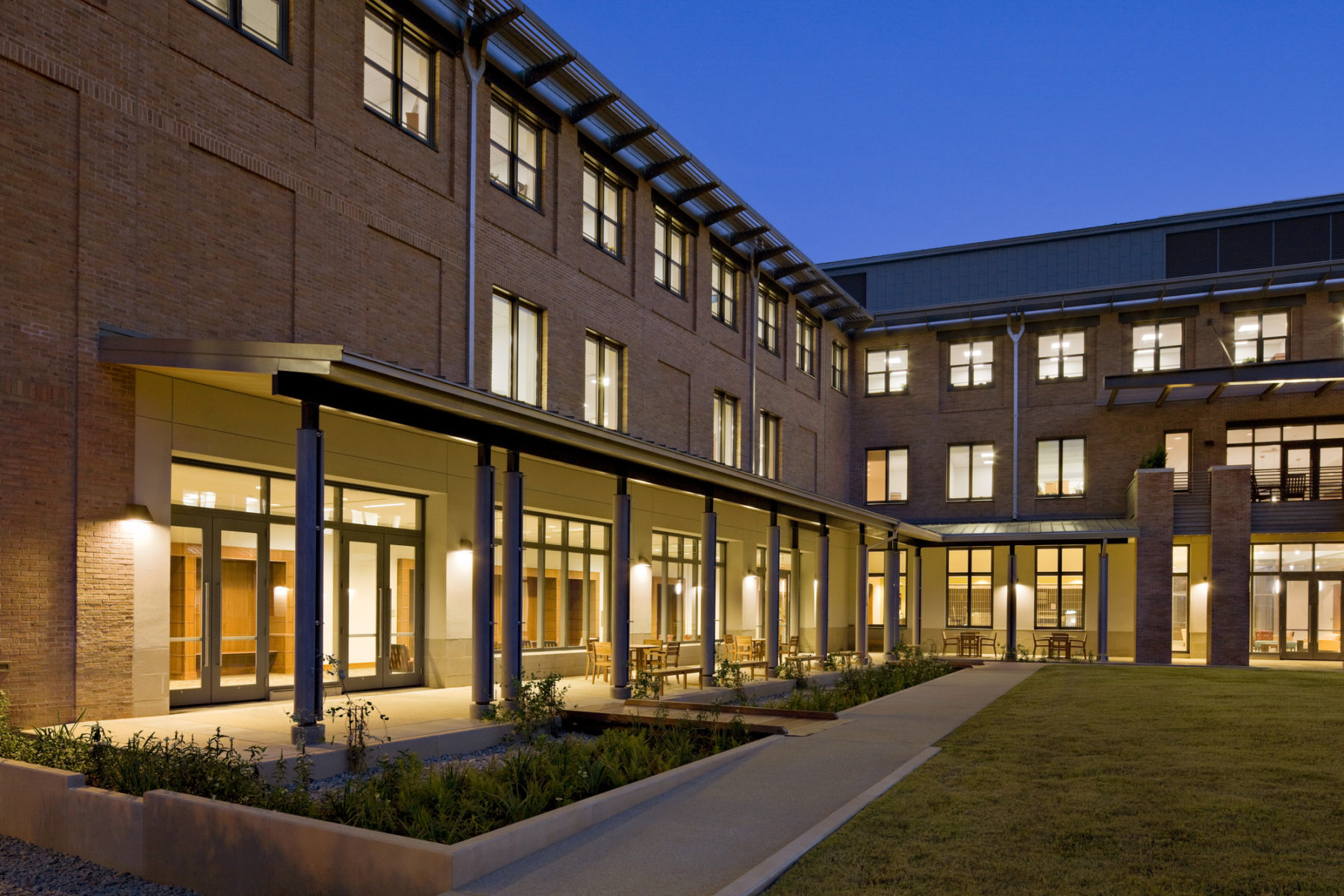
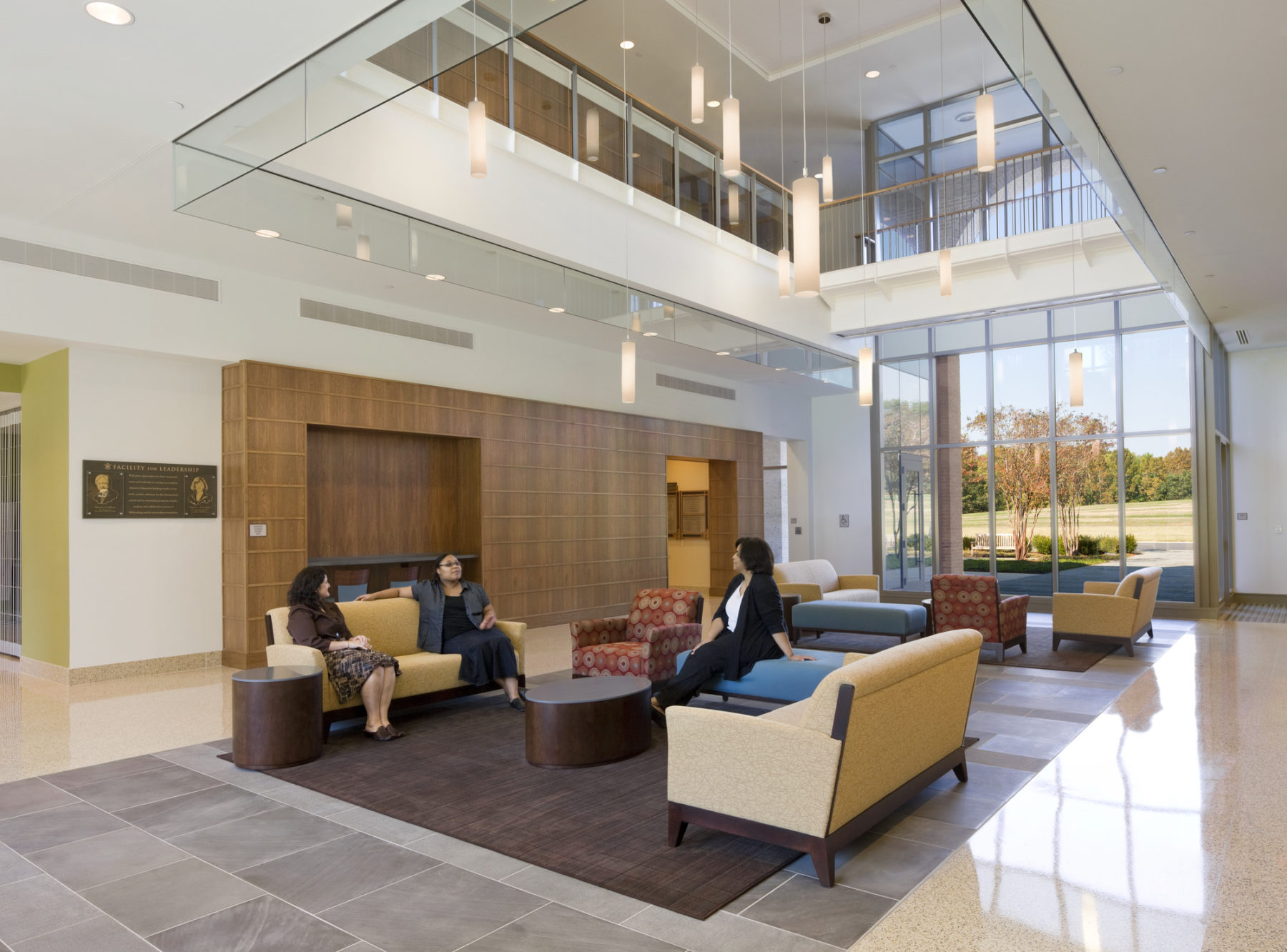
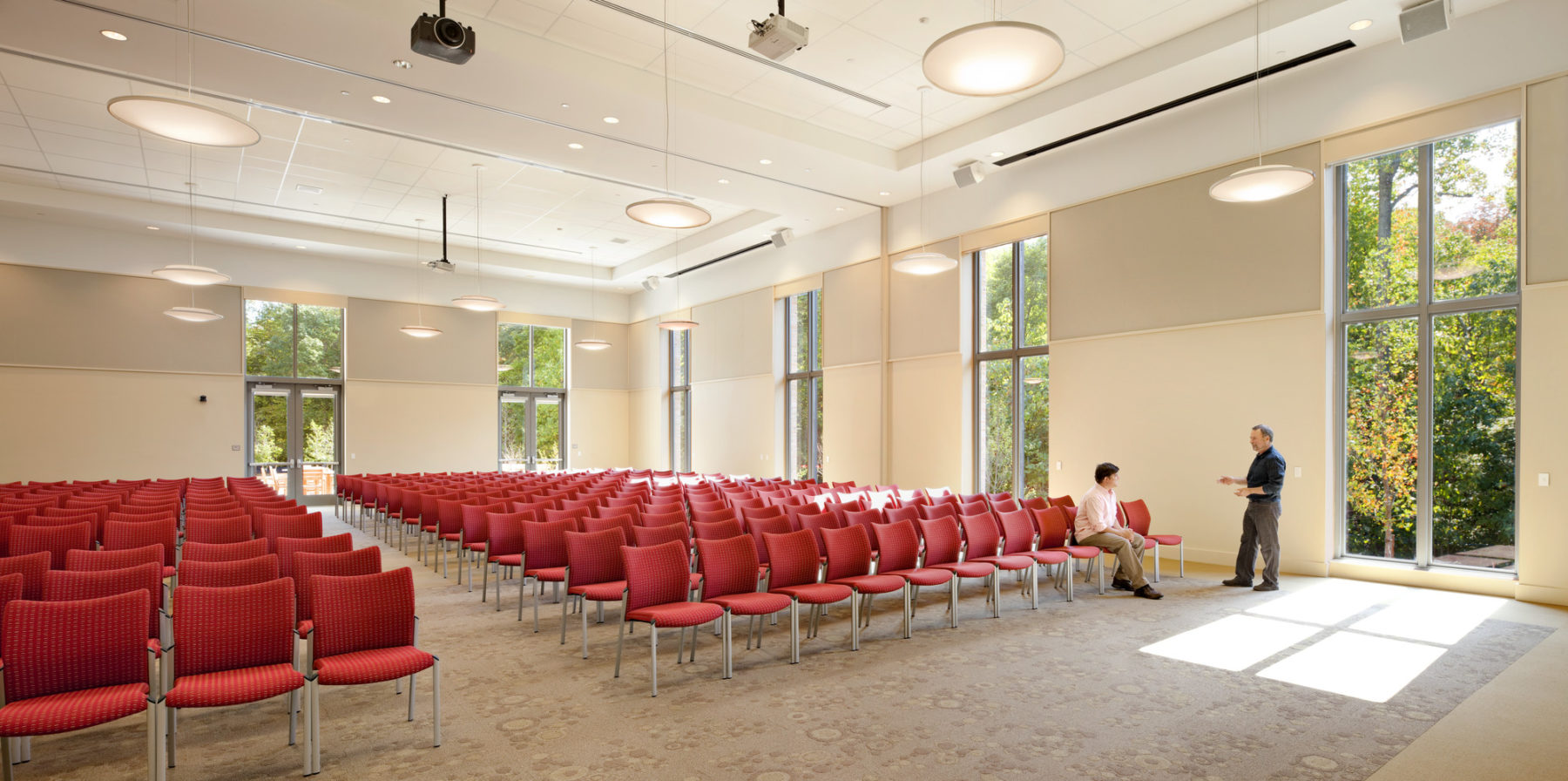
For more information contact Fiske Crowell.