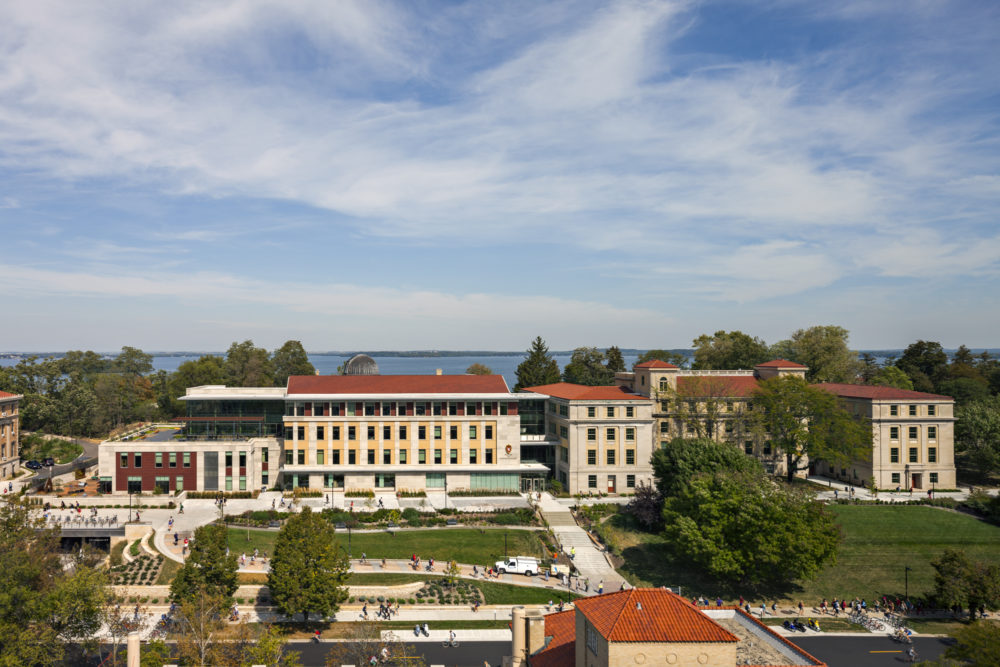
威斯康星大学麦迪逊分校人类生态学院
美国威斯康星州麦迪逊市
 Sasaki
Sasaki
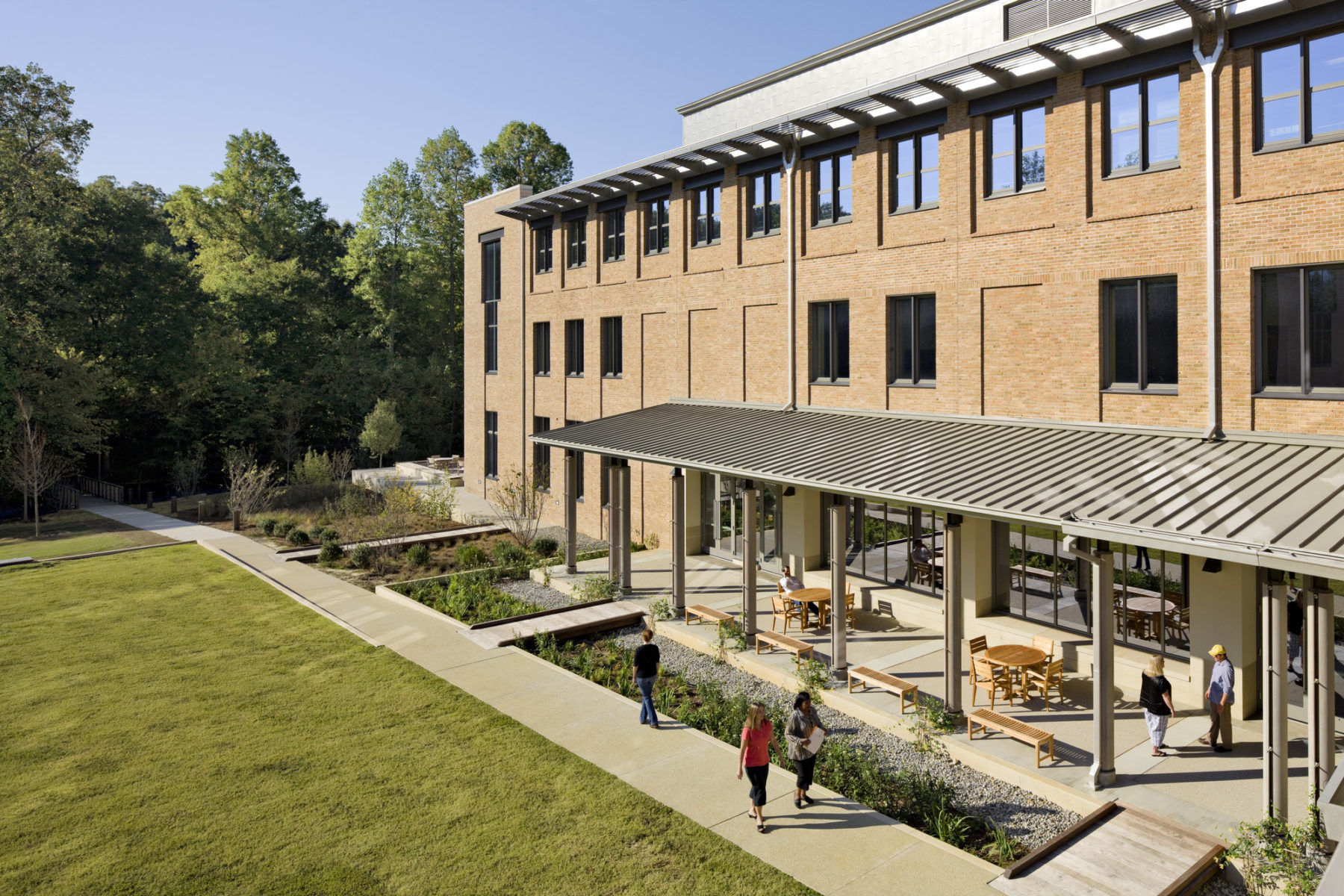
这栋建筑是闻名全国的威廉玛丽学院教育学院的所在地。威廉玛丽学院获政府和私人机构出资为教育学院兴建新大楼,旨在确保学院持续推动崭新教学理念,培育新一代教育界领袖,为弗吉尼亚州以至全美国提供优质教育服务。新建筑把教育学院辖下各个学术功能、外展中心和研究项目整合,其设计布局将满足专业教学要求,激发合作和创新。教育学院院长前往新大楼参观时表示:“你可以在大厅里看见任何年纪的人——从小孩到退休人士都有,这里充分体现终身学习精神。”新建的教育学院大楼成为了校园上的主要建筑,为全美国其中一所历史最悠久的高等学府增添了丰富内容。项目的设计目标是反映校园的文化传统和建筑语言,同时提供与时俱进的设施,以满足教育领域不断演化的需求,并与教学工作、以至公共教育的未来发展建立巩固的关系。
项目的初始工作是为占地9公顷的社区医院旧址地块制定概念总体规划。我们悉心设定建筑物的朝向,务求营造鲜明的入口形象,同时向大楼使用者提供广阔的树林景色。建筑物的临街面反映了较传统的当地建筑特色,而面向校园的一侧则较为随性,强调透明度和活泼动感。建筑物对开的开放式草坪,将成为开学典礼和其他非常规活动的场地。建筑物呈不对称的“U”字形,由此形成了内部庭院,这个轻松亲切的户外空间适合个人消闲或小组聚会。
教育学院大楼在建筑风格和组织布局上皆带来了转变。新建筑转化了人们固有对建筑形态的观念,为灵活空间、高质教育技术和教学理念透明化等一系列概念赋予现代意义。
“学院上下都同意新设施应该有鲜明的形象,让人一眼就认得出这是威廉玛丽学院的建筑,同时建筑物从内到外也应该拥有开放的特质和浓厚的现代感。建筑师实现了我们的期望,大楼的建筑风格,在许多方面…呼应了校园的不少建筑特征。建筑师还为我们带来了各种意想不到的惊喜,使得教育学院独树一帜。举例说,典型庭院的两侧是向外展开的,让大家能欣赏到更广阔的马托卡森林景色;中庭的设计和玻璃的应用,创造了日光充足、观感开放的室内空间;聚会空间分散遍布整栋建筑。新旧元素美妙交融…营造了丰富而密集的体验,令人获益良多——我敢说,与设计团队共事的过程实在非常有趣。新设施美轮美奂、多彩多姿,充分印证了项目的成功。”
——威廉玛丽学院教育学院院长弗吉尼亚·麦克劳克林女士
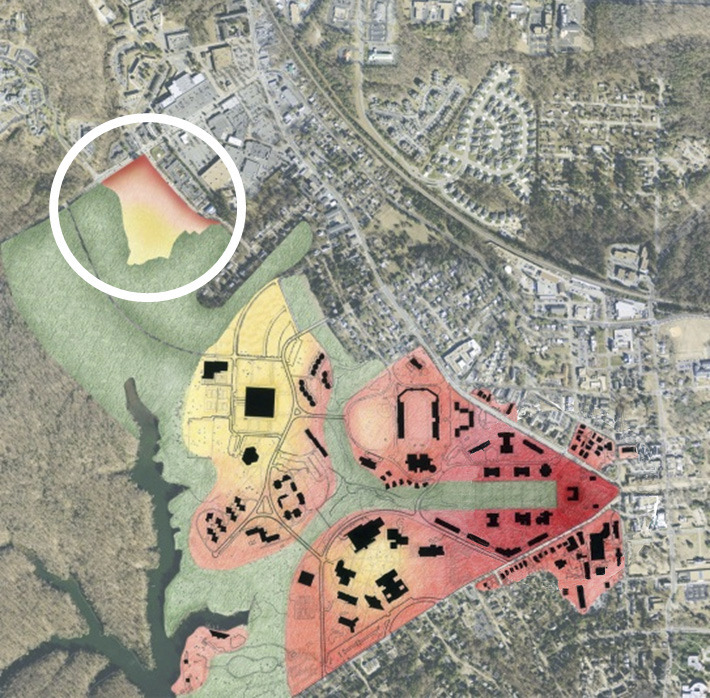
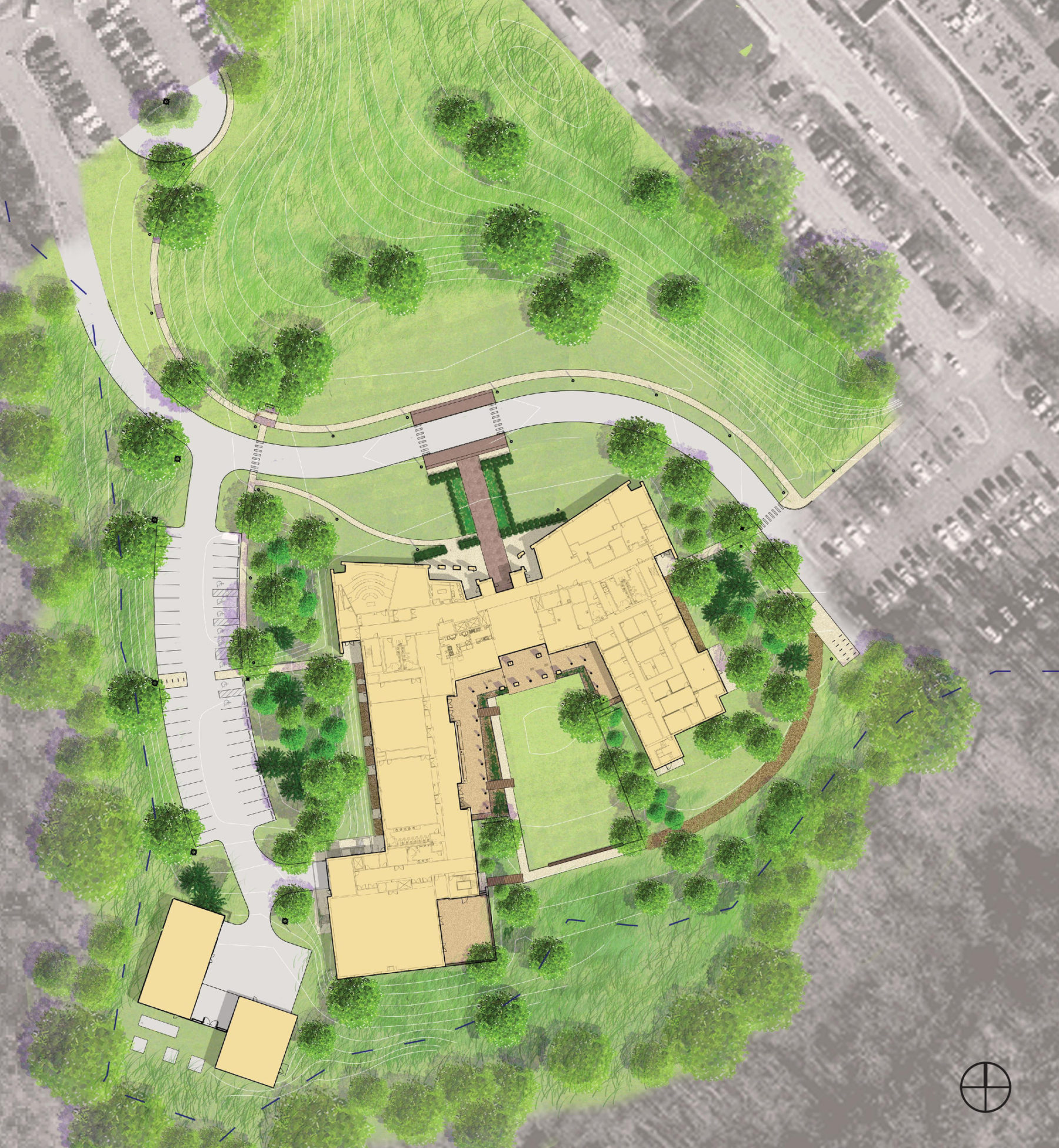
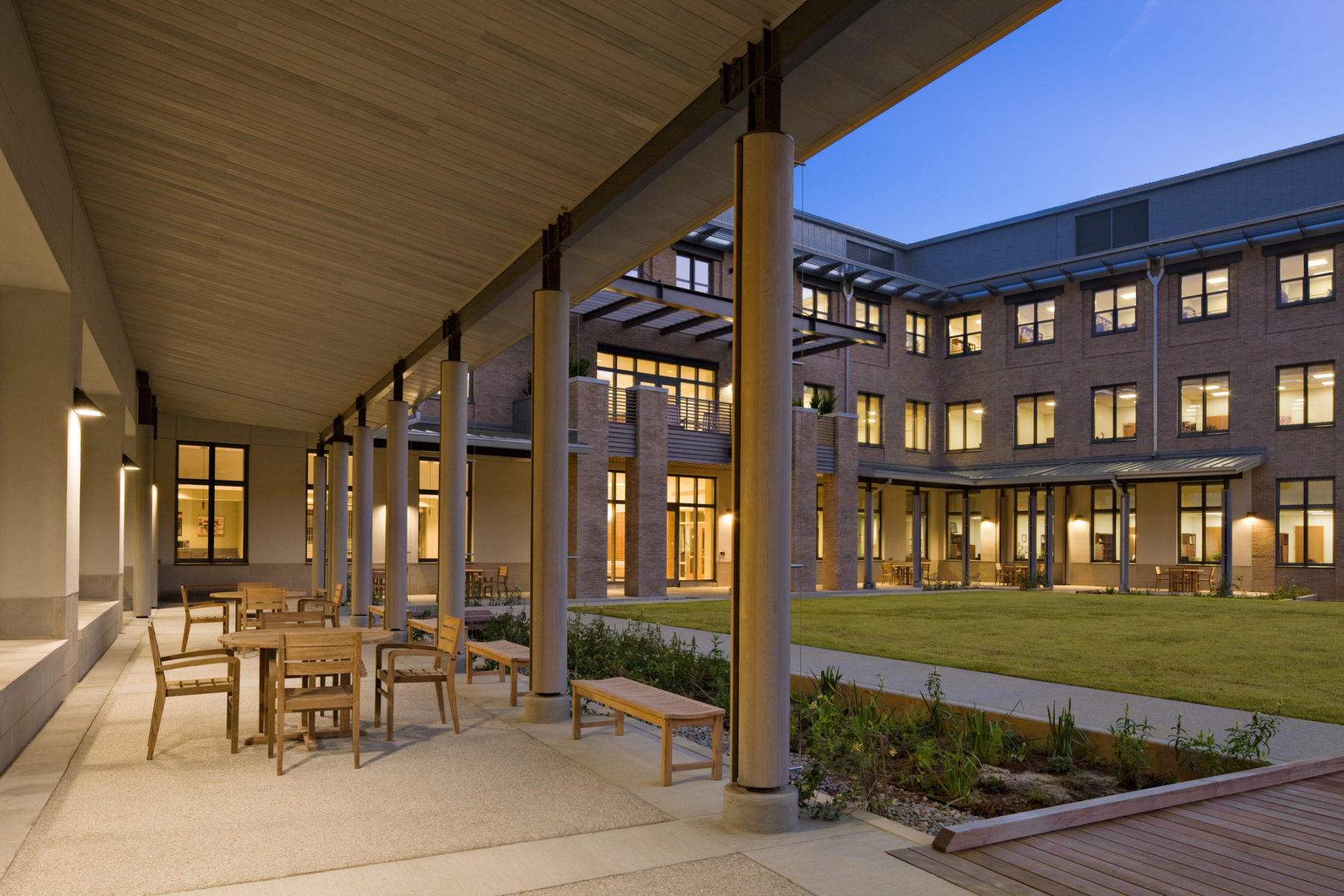
The project began with a conceptual master plan for the 22-acre parcel, which formerly housed a community hospital. The SOE facility is oriented to maximize the sense of arrival from the main entrance and allow building occupants a full view of the adjacent woodlands. The presence of the building to the external community is reflective of the more traditional aspects of the architectural vernacular, while the view back to the campus is more informal, transparent and active. The open lawn opposite the school will remain an open green for commencement and other formal gatherings. The interior courtyard formed by the building’s asymmetrical “U” shape offers an intimate exterior space for small groups and individuals.
The building establishes both a stylistic and an organizational transformation. The SOE transcends the historical notion of architectural form to meaningfully convey a modern viewpoint towards flexible space, enhanced educational technology and a transparent approach towards educational ideals.
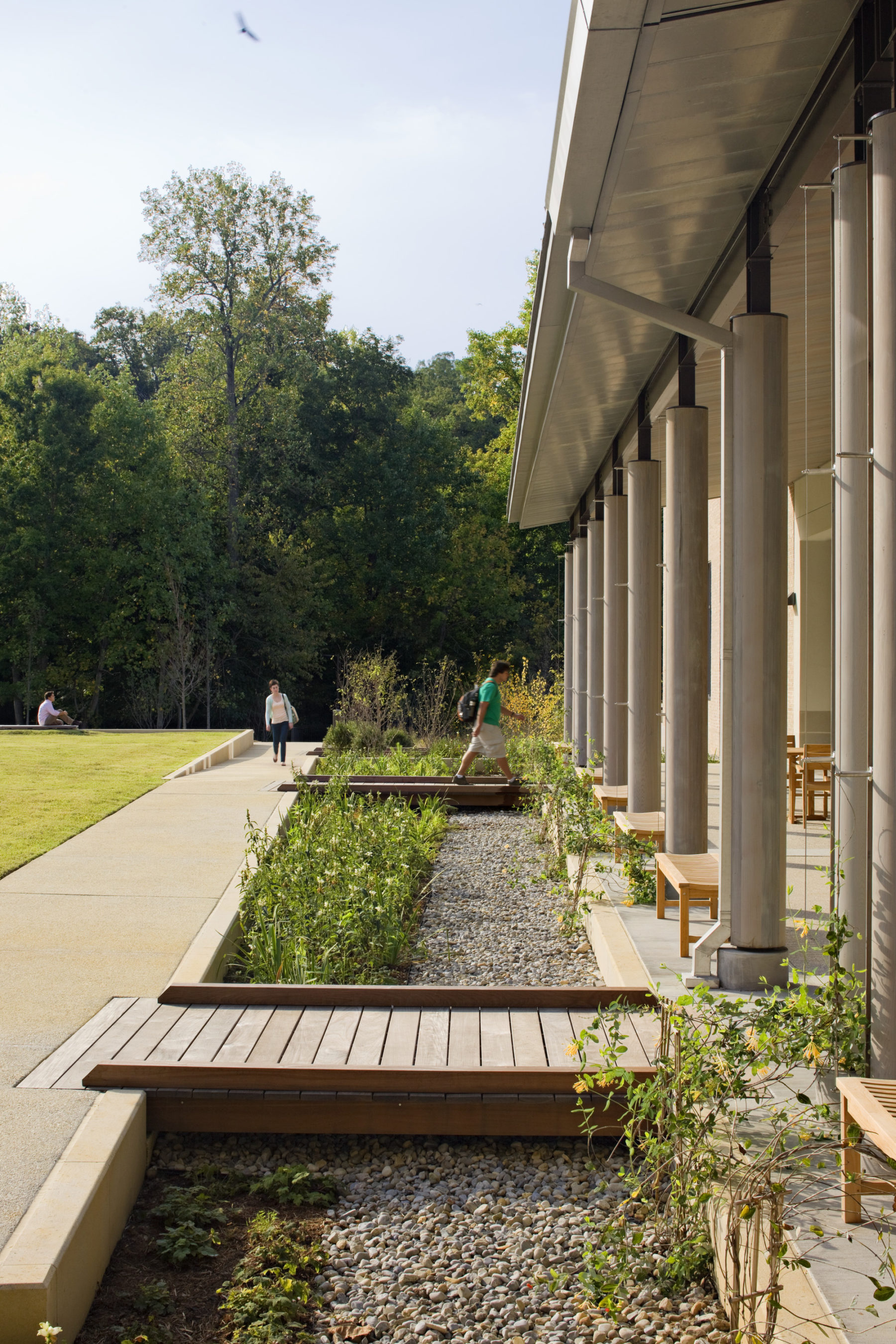

“Our constituents agreed that the facility should be instantly recognizable as a William & Mary building while also having a very open and contemporary feel inside and out. The architects were able to accomplish this. Many of the architectural features…reflect those of signature William & Mary buildings. At the same time, there are unexpected surprises that make the School of Education unique. For example, the wings of the traditional courtyard are splayed to provide a more extensive view of Matoaka Woods; the atrium and glazing create a light and open feel; and gathering spaces are nestled throughout the building. The overall effect is a wonderful blending of familiar and new elements…Our experience was intensive but highly rewarding—I dare say that working with our design team was actually fun. Our fantastic new facility is the best evidence of the project’s success.”
—Virginia McLaughlin, Dean, School of Education at the College of William & Mary
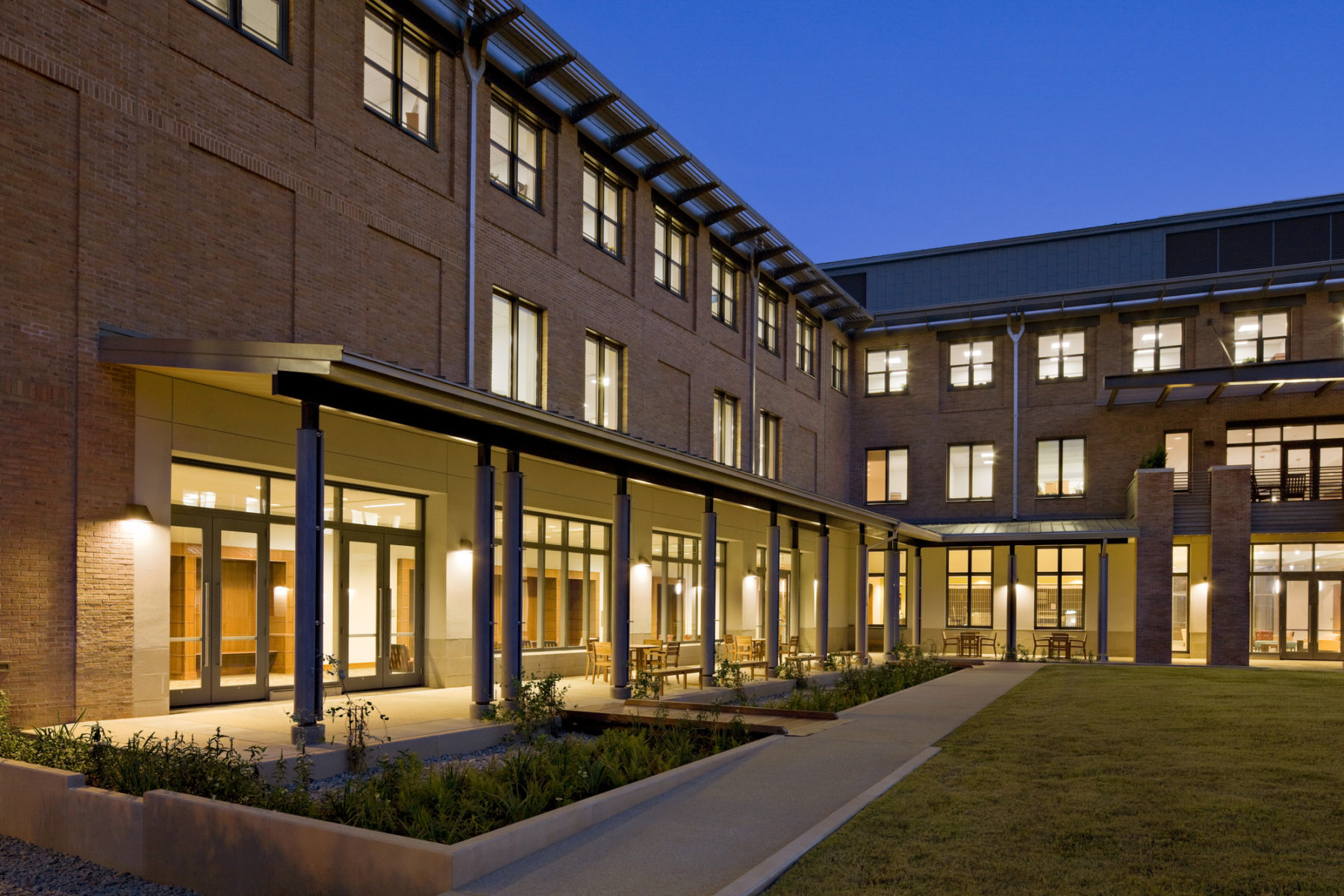
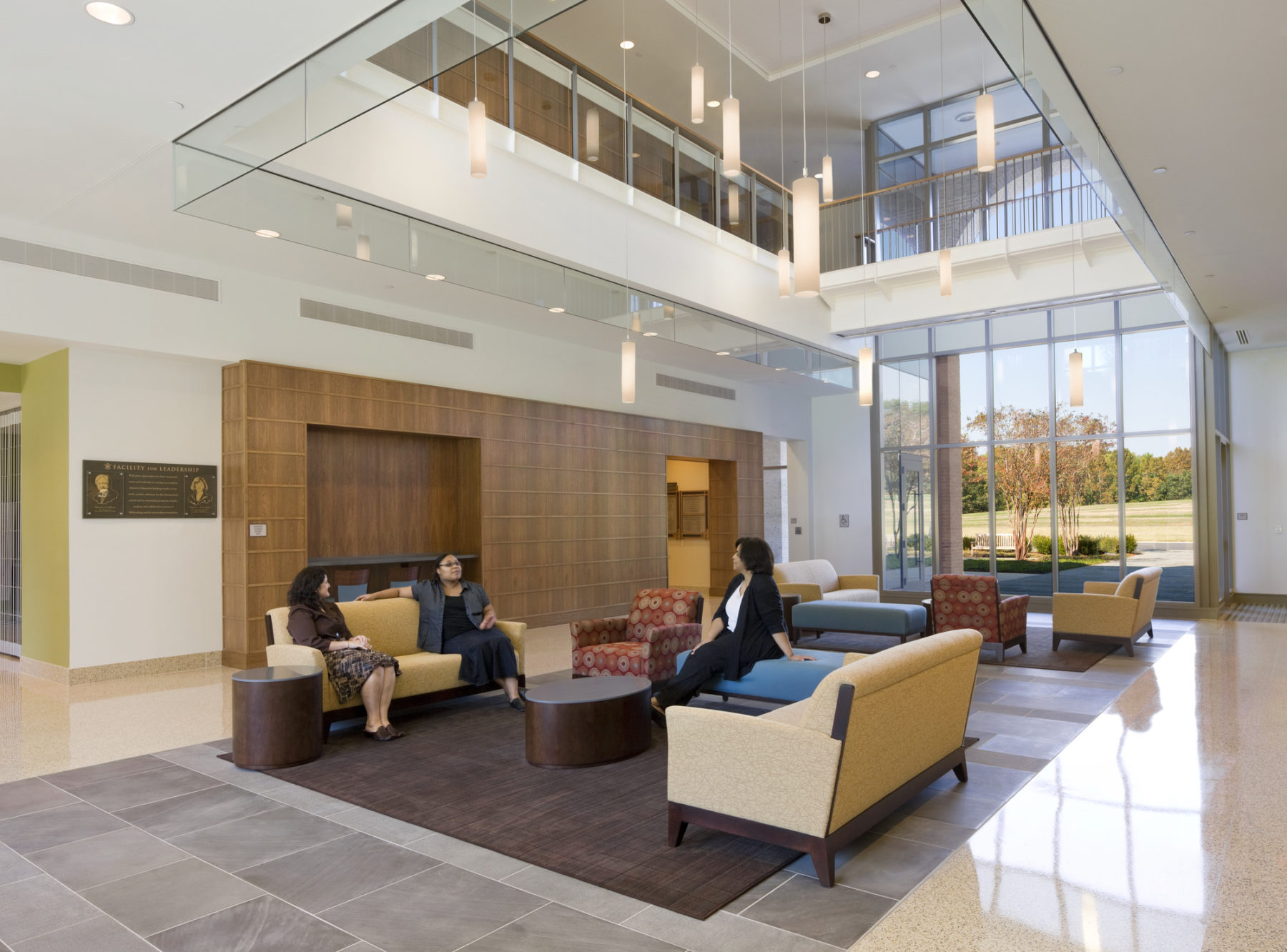
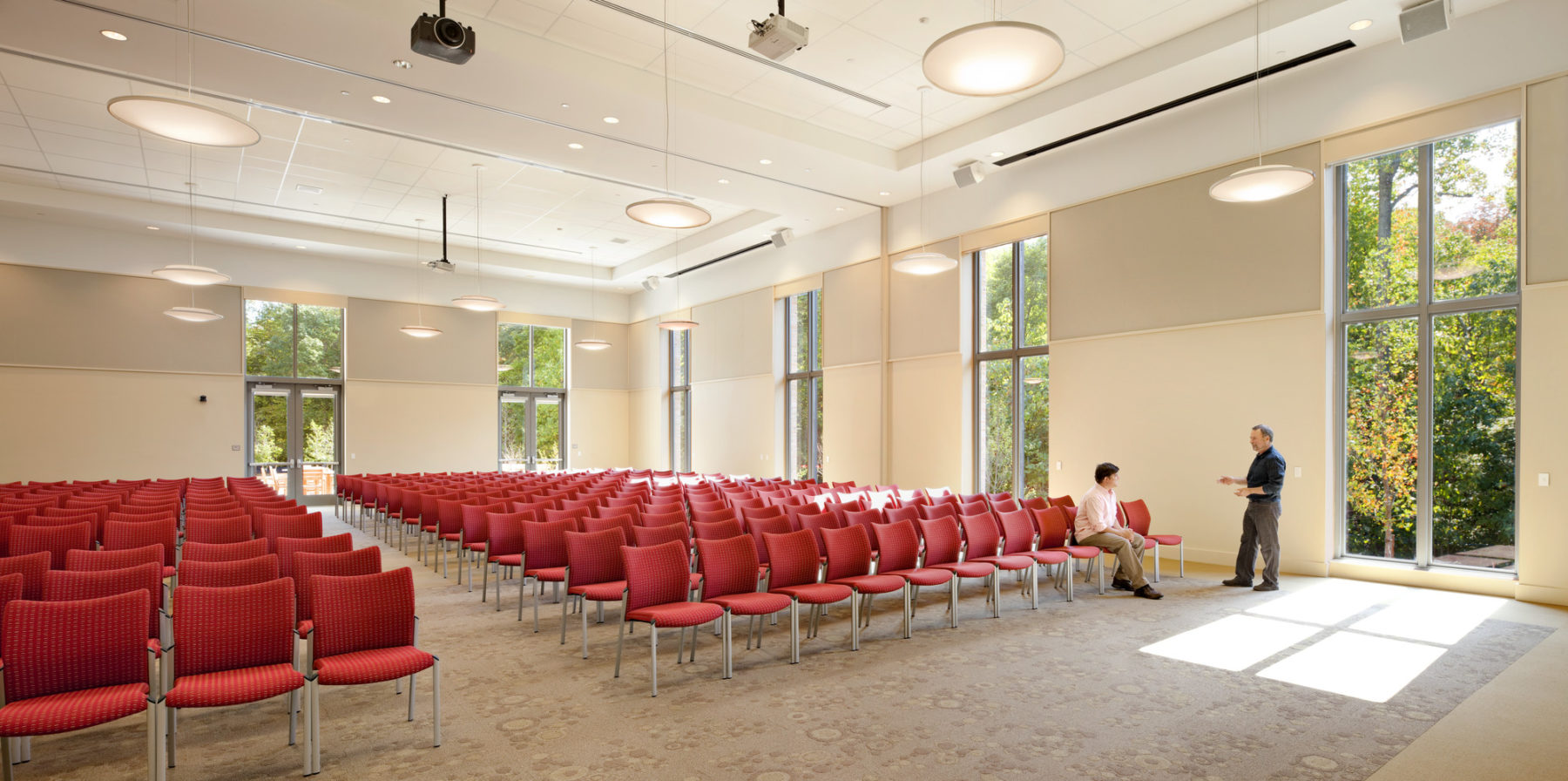
想了解更多项目细节,请联系 Fiske Crowell.