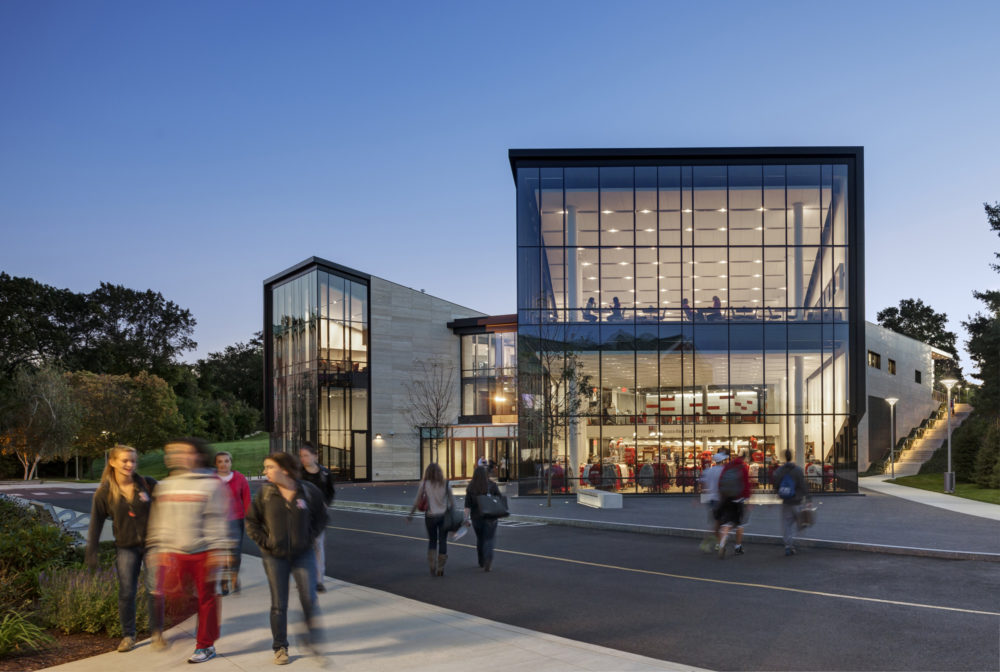
Sacred Heart University McMahon Student Commons
Fairfield, CT
 Sasaki
Sasaki
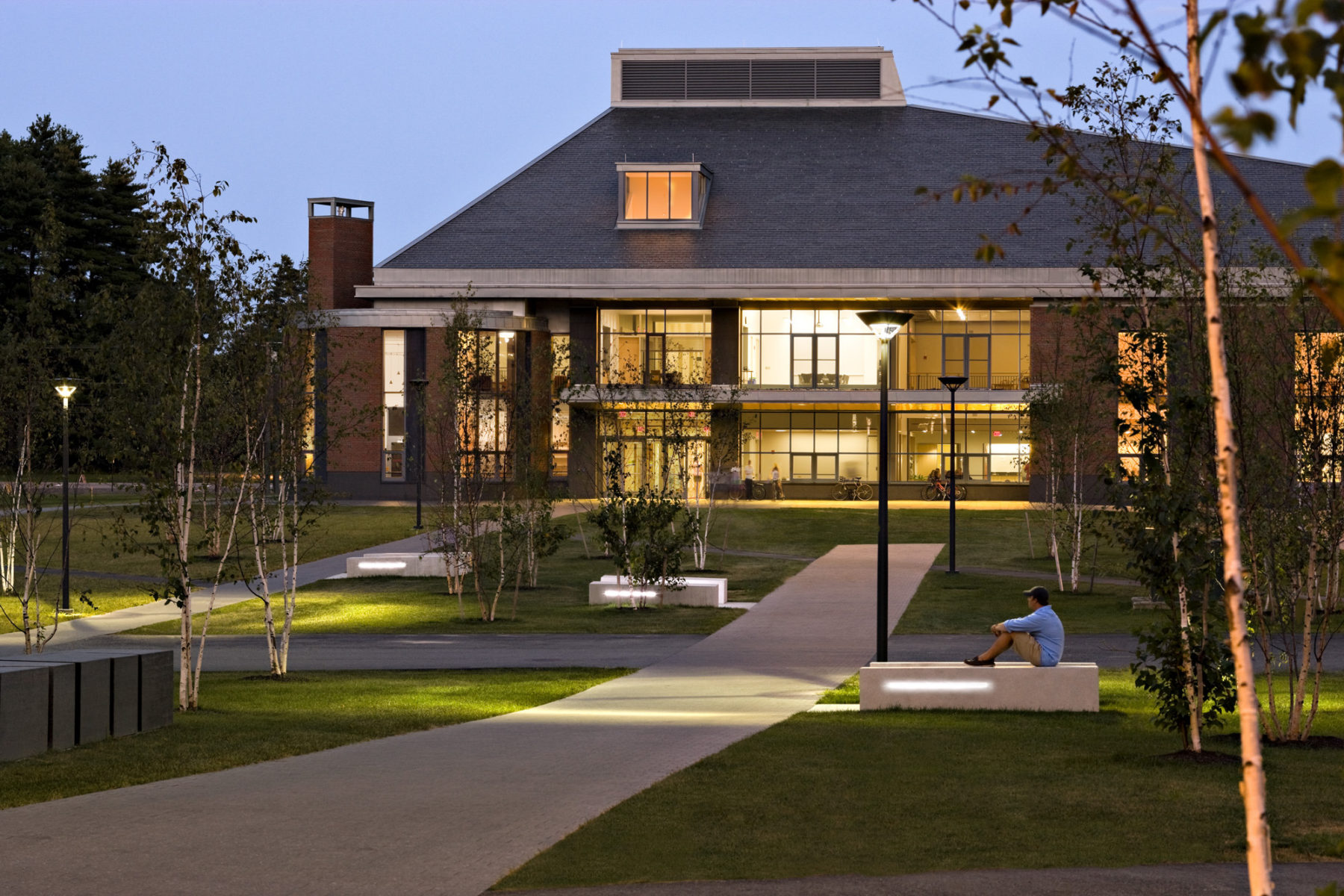
Sasaki’s design work at Bates College began with a campus plan, from which came the concept of creating a pedestrian walkway through the heart of campus and a corresponding dining and campus life center. The resulting Bates Alumni Walk and Bates Commons have transformed the college spatially and culturally. The Bates Alumni Walk is both the geographical center and the heart of activity on campus. It connects the academic and the social-cultural centers of campus with the Bates Commons. The Bates Commons is a dining and campus life center designed to meet the expansion needs of the college and provide opportunities for informal conversations and socialization among students, faculty, and staff.
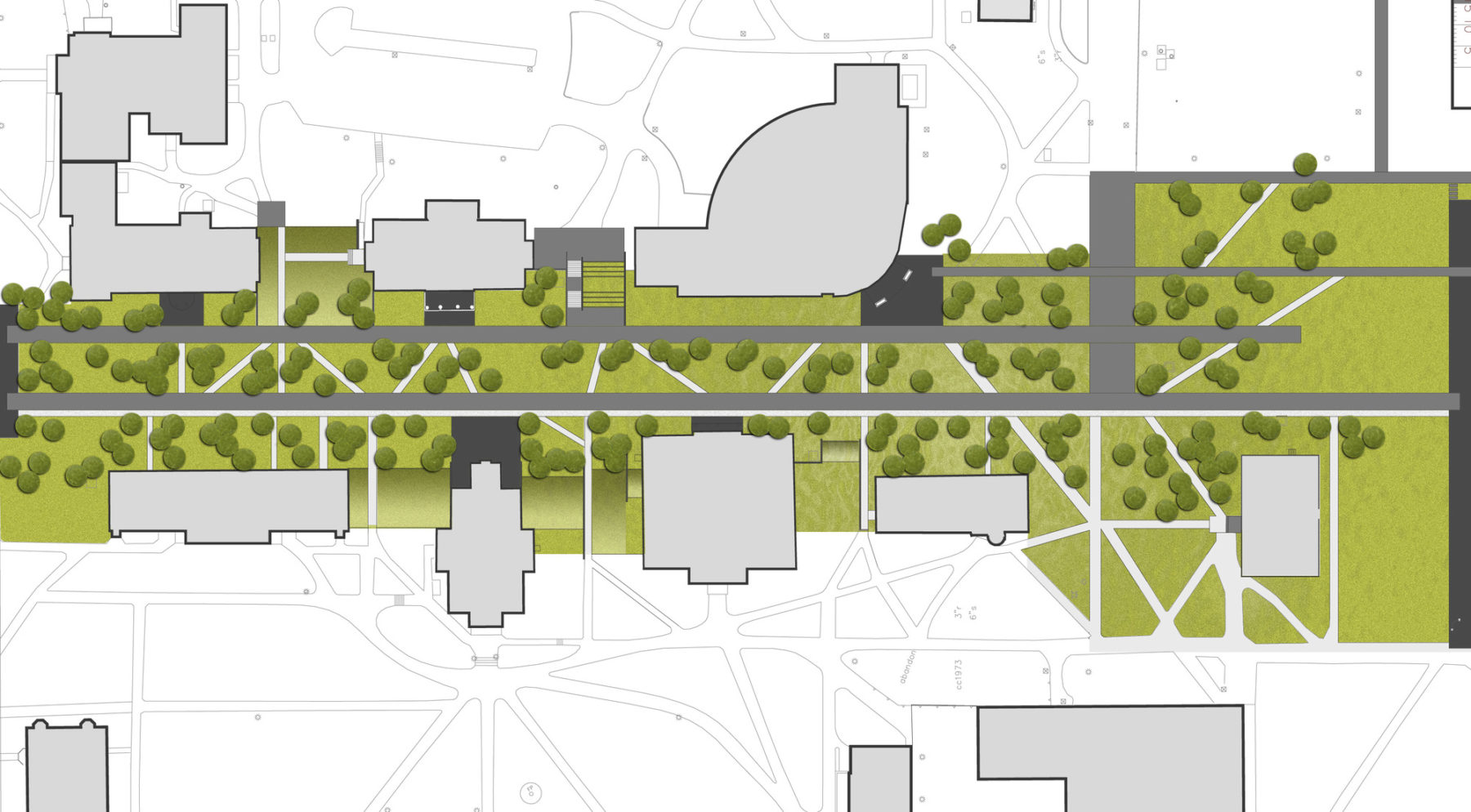
The alumni walk is a well-defined vector through campus connecting various facilities of Bates student life, dining, and learning
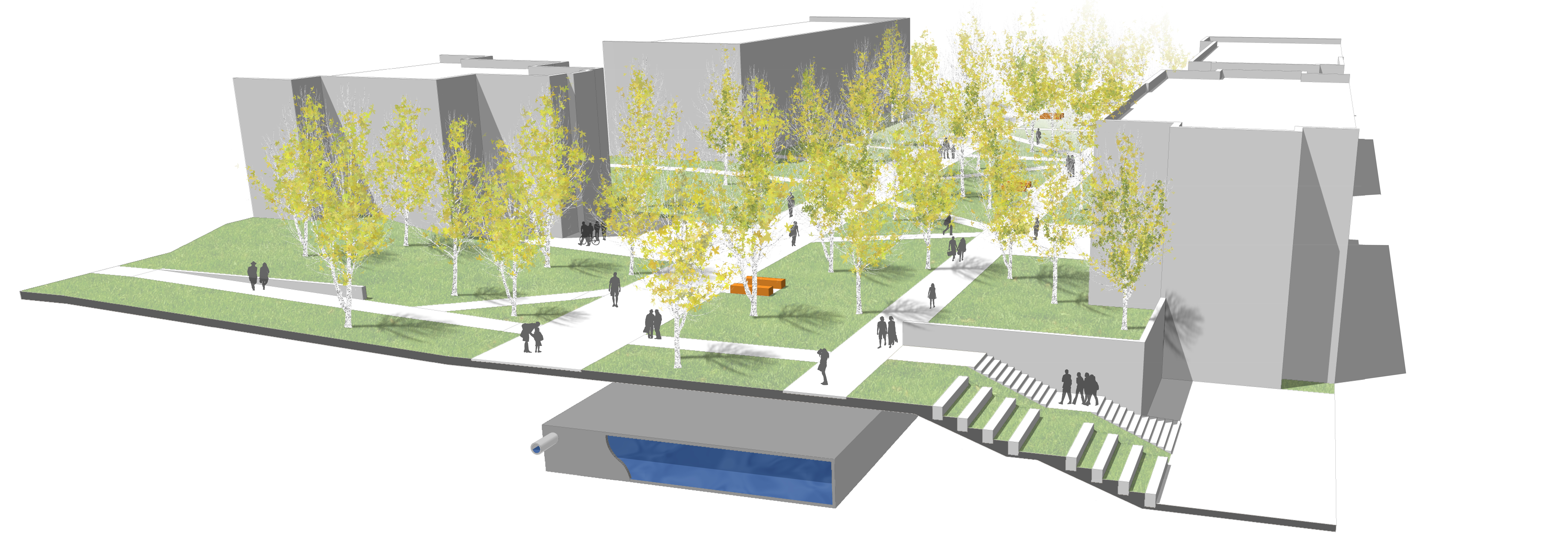
Paths from around campus flow into and through the Alumni Walk, making it a frequent part of students’ lives
The Bates Alumni Walk is composed of two parallel walks defining a lawn and birch grove between them. The birch trees are consistent with the surrounding landscape and impart boldness, simplicity, and grace to the space. Parallel bars of precast seats form groupings perpendicular to the walk. These same precast elements are utilized to form an amphitheater/outdoor classroom.
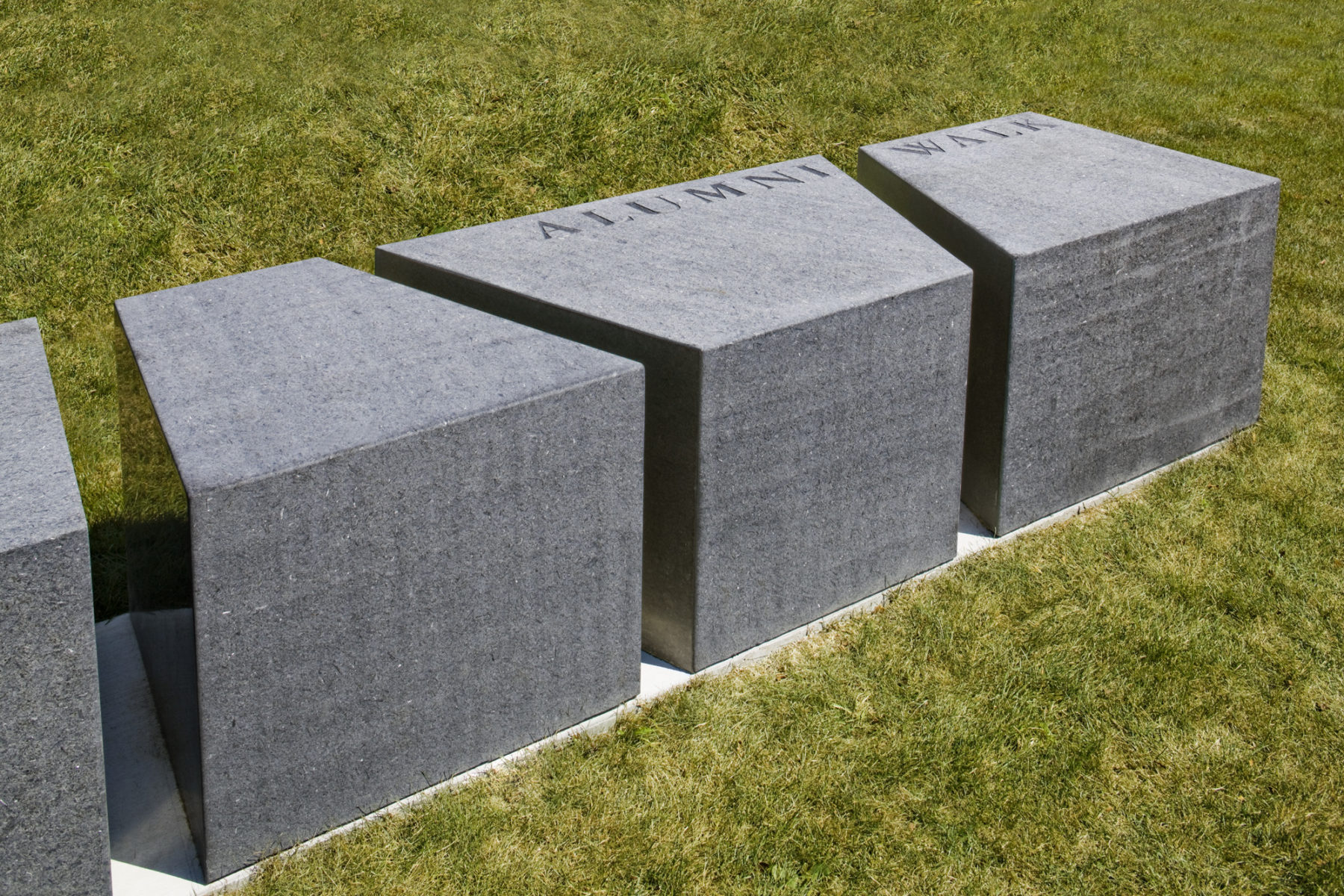
Precast seats lining the Alumni Walk help define borders and direct traffic, while also presenting potential seating locations for socializing and collaborative work
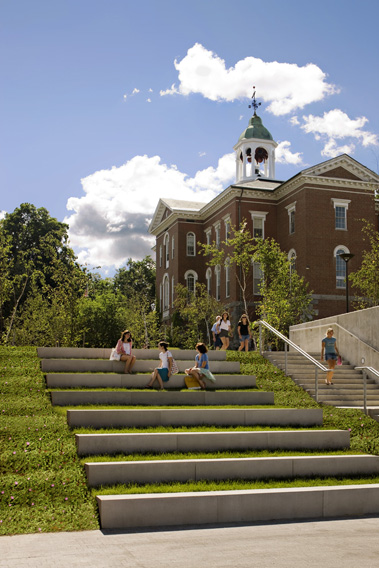
Traditional staircases reside next to grade changes that are built right into the slight incline that leads up to the Commons
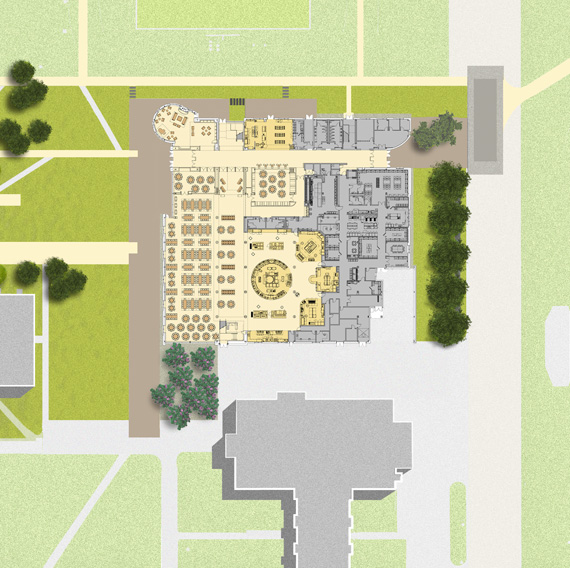
The Commons is designed to be flexible, incorporating multiple times of space and breaking out of the traditional dining hall standard
Precast seats lining the Alumni Walk help define borders and direct traffic, while also presenting potential seating locations for socializing and collaborative work
Traditional staircases reside next to grade changes that are built right into the slight incline that leads up to the Commons
The Commons is designed to be flexible, incorporating multiple times of space and breaking out of the traditional dining hall standard
The commons features a main dining room and servery, supplemented with a fire place lounge, a cafe/emporium, and meeting rooms. The dining mezzanine allows zoning for various uses at different times of the day and throughout the week. As a wireless environment, any space becomes a solo or group study space. The overall flexibility of the commons truly create a multipurpose building.
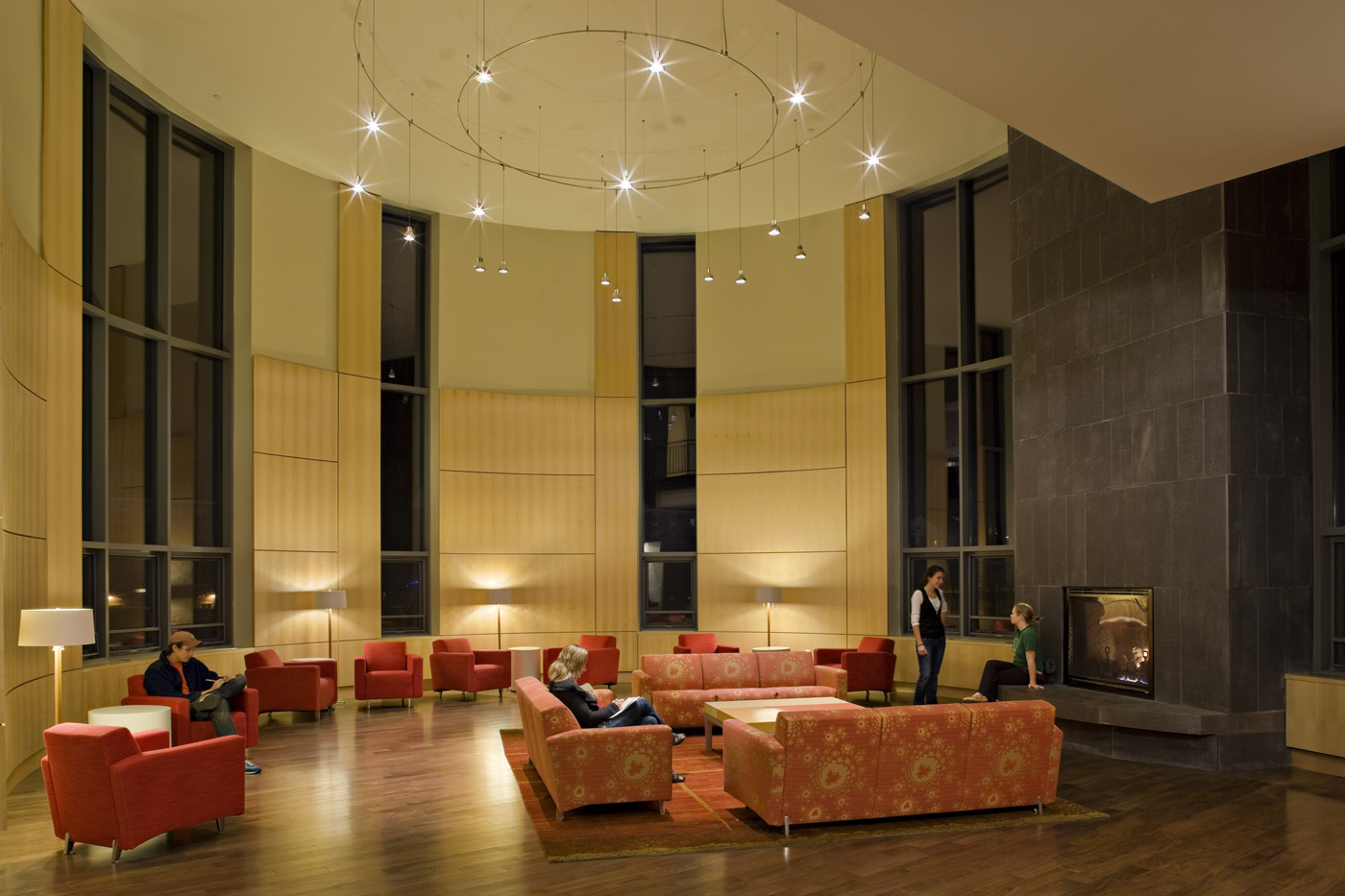
A variety of seating arrangements and moods turn the Commons into far more than a traditional dining hall
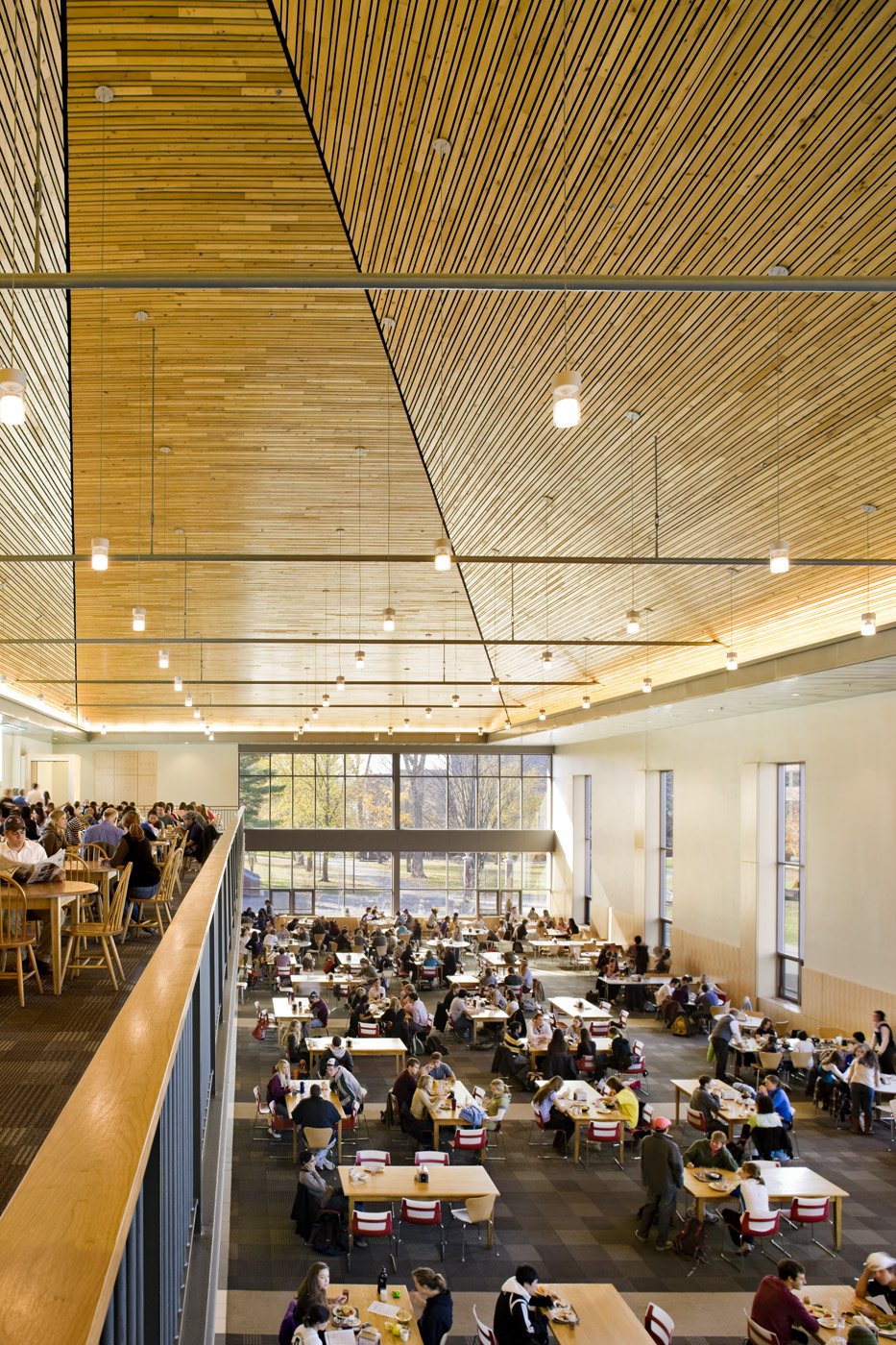
High ceilings and large glass windows help reduce the need for excessive lighting inside the Commons
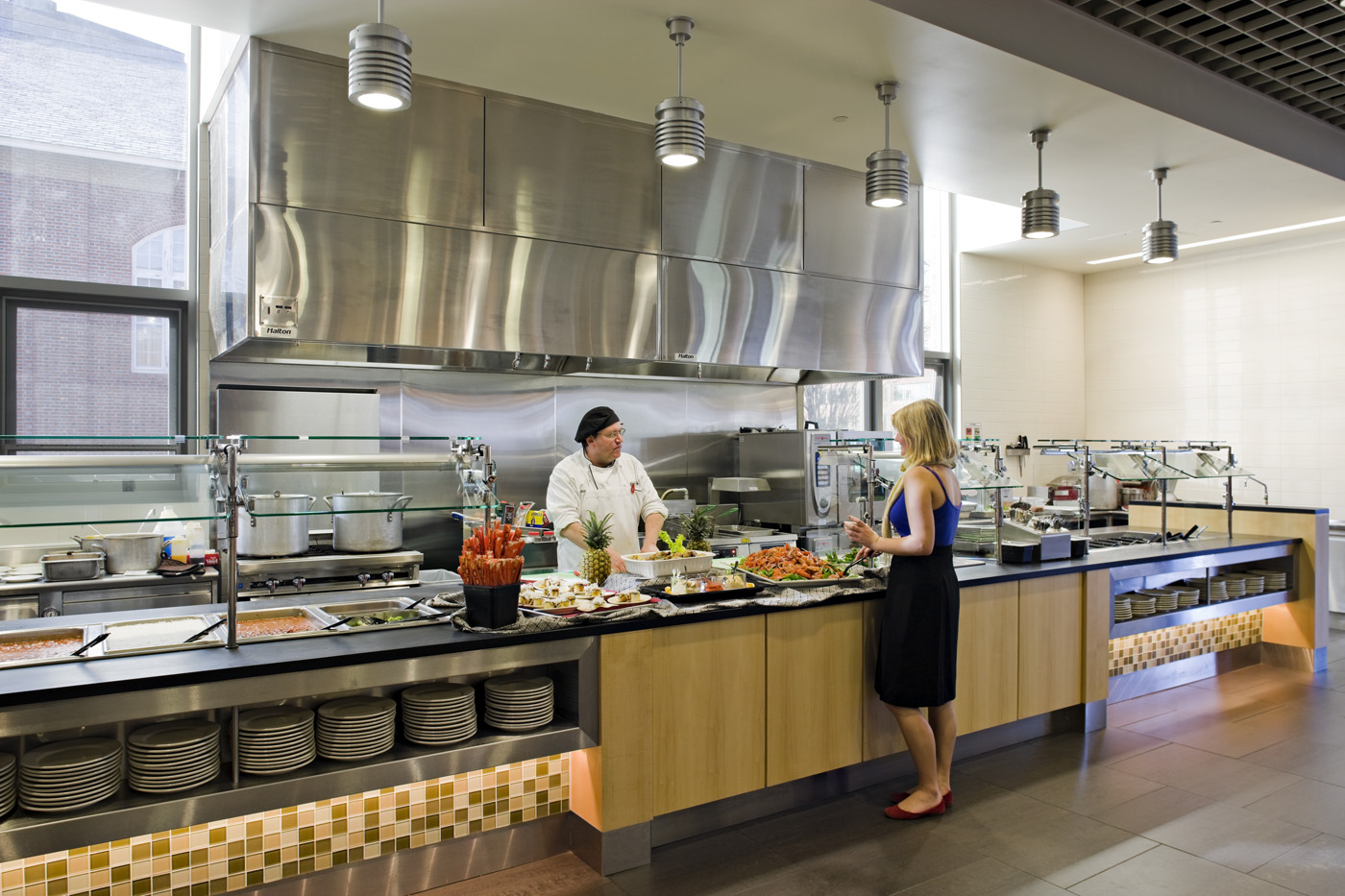
Student feedback was important in determining the objectives for the dining space
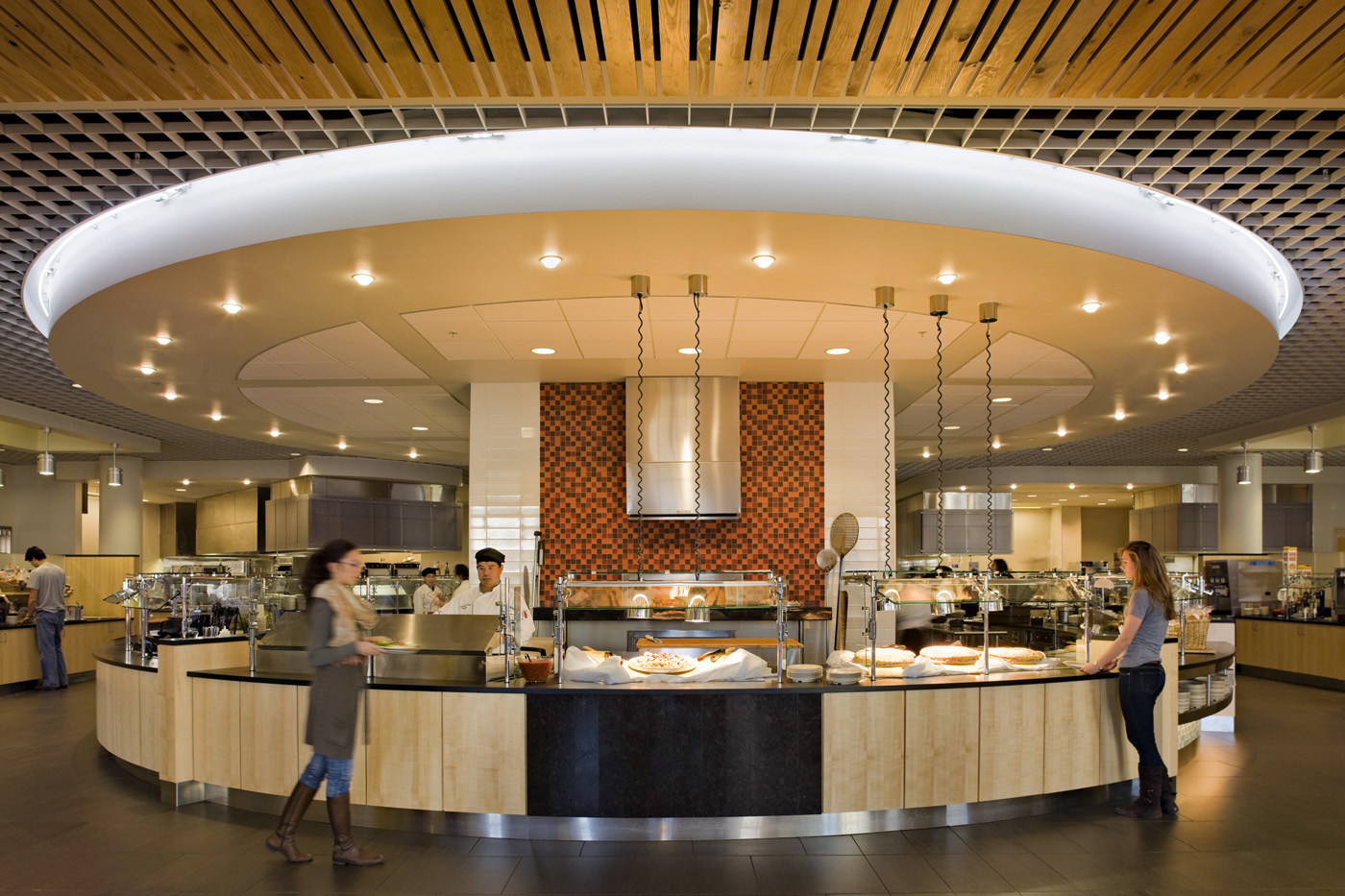
One of a variety of servings stations at the Commons
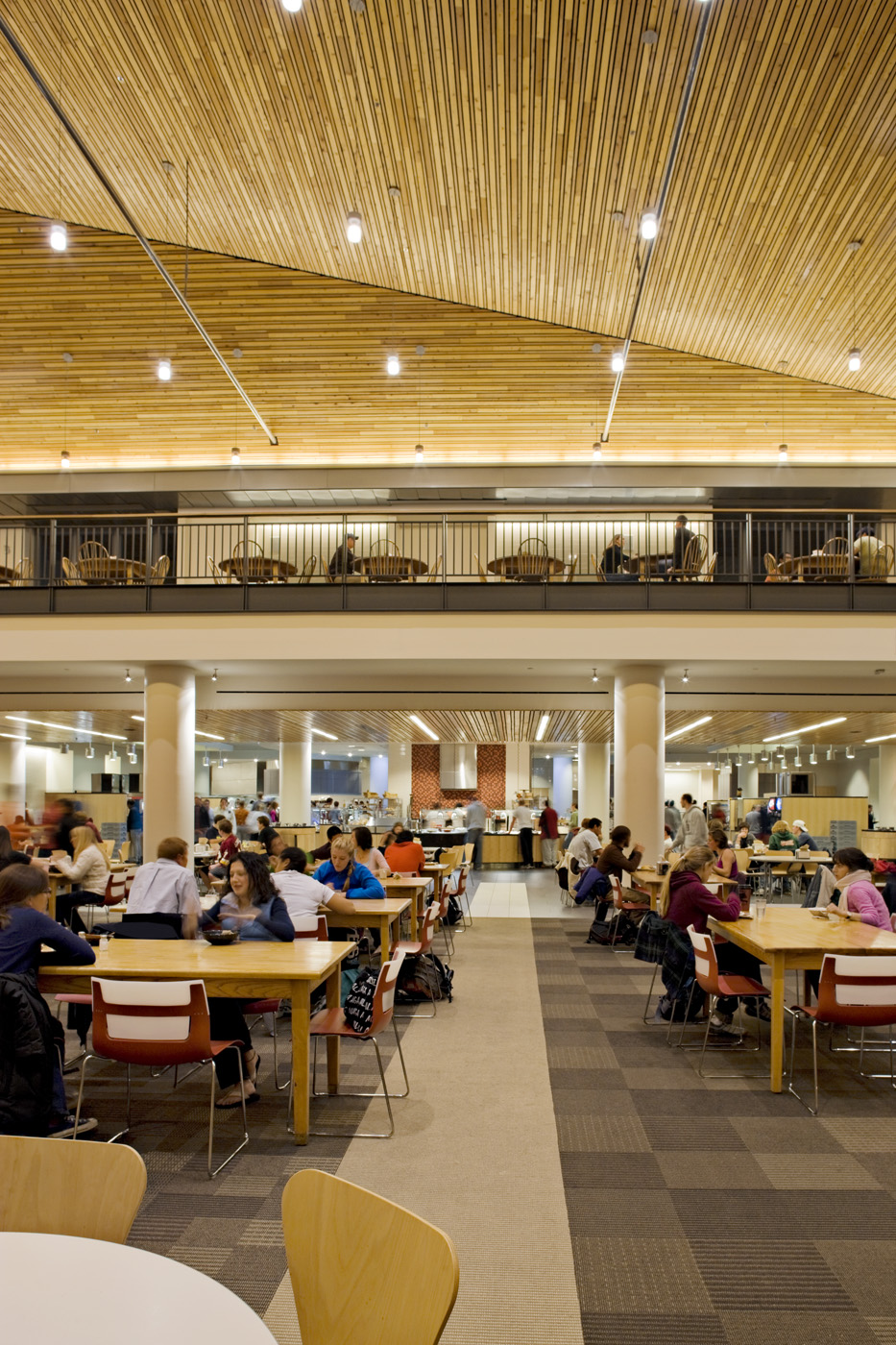
Multiple seating levels allow the building to be sectioned for different uses at different times
High ceilings and large glass windows help reduce the need for excessive lighting inside the Commons
Student feedback was important in determining the objectives for the dining space
One of a variety of servings stations at the Commons
Multiple seating levels allow the building to be sectioned for different uses at different times
Work on the building project began with targeted involvement of students and other members of the community. Sasaki asked students to participate in brown paper sessions, in which images of precedent projects were mounted on very large sheets of brown craft paper and participants were asked if the photos represented what they believed expressed, or did not express, the culture of the college and record their opinions next to the photos. This generated many lively, informative discussions that helped guide design solutions.
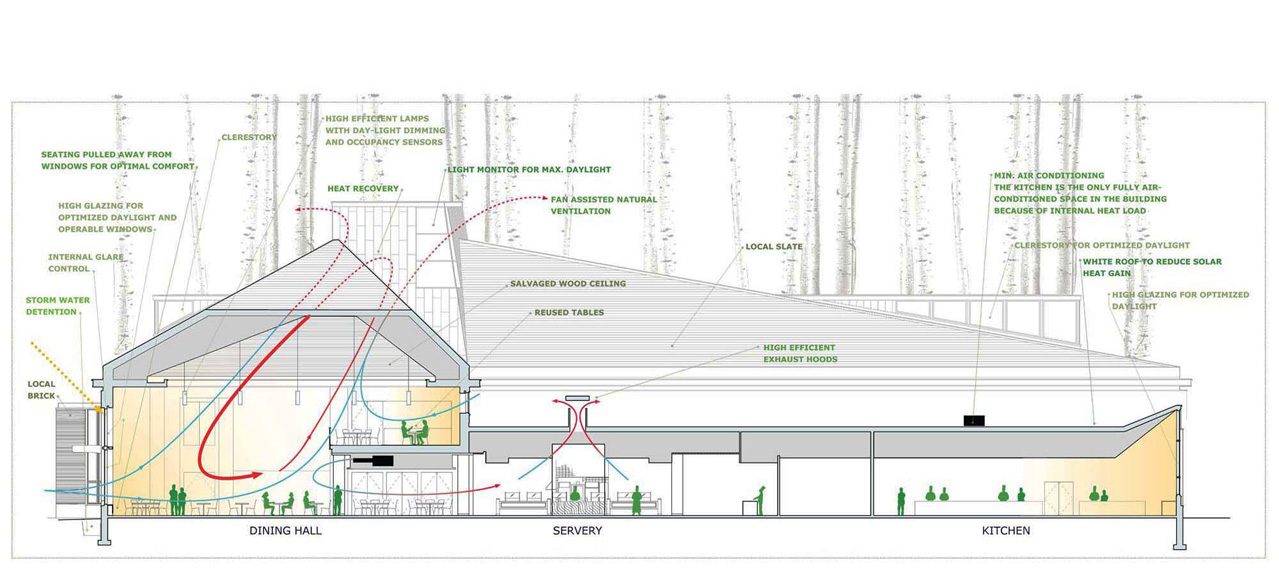
The Commons is a model of energy and material efficiency, with multiple systems working together to manage the flow of life in a sustainable way. The building’s sustainability practices connect with the surrounding environment in a variety of ways.
The commons is one of the first capital projects at Bates College in over a decade and reflects the college’s commitment to environmentally responsible policies. The design team focused its efforts on reducing energy consumption, careful materials selection, and an innovative waste management plan and was directed to design the building to a minimum of LEED® Silver equivalence. The design team focused on reducing interior lighting, space cooling, and fan equipment loads and reduced the facility’s energy use by 25% compared to a code compliant building. The commons also introduces an innovative dining waste management program. The facility includes several stations for students to pre-sort containers for recycling. At a dedicated recycling room these goods are rinsed, weighed, and packed for pick-up. This comprehensive solid waste recycling program includes pre-consumer food waste composting by local farmers and post-consumer food waste used by a local pig farmer. The commons generates so little non-recycled waste that a trash compactor/dumpster is not needed.
For more information contact Mark Dawson.