Bonnet Springs Park: From Sketch to Construction
From raw sketches to construction, how do our interdisciplinary design teams bring their visions to reality?
 Sasaki
Sasaki
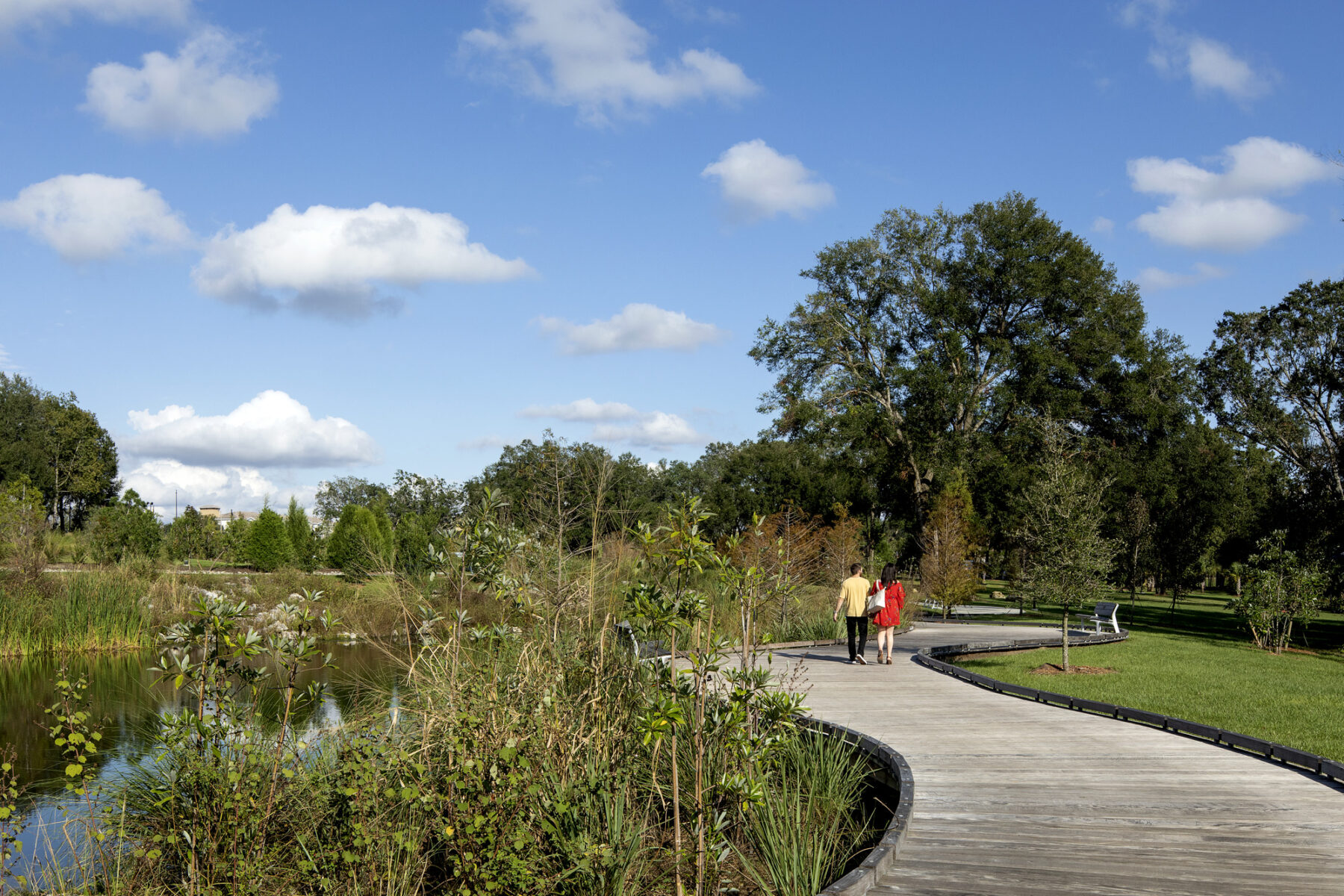
U.S. cities are experiencing a rebirth. As deindustrialization opens up new areas for public life, estimates suggest there are more than 450,000 brownfield sites across the country. Because of the resources required to remediate these sites, they often are treated as problems or ignored altogether.
This article was originally published in Parks & Recreation Magazine in April 2024. See it in its original format here.
As cities grow, people need parks more than ever. Right now, less than half of Americans live within a half mile of a park, but it can be challenging for a city to find the right location to create large-scale outdoor space in a densifying urban core.
One way cities have remedied the issue is by turning to their most undesirable locations —sites that have suffered severe contamination from years of industry and often end up abandoned in disrepair. With the right design approach, what was once a city’s eyesore can transform into a community’s most prized resource, recreationally and economically.
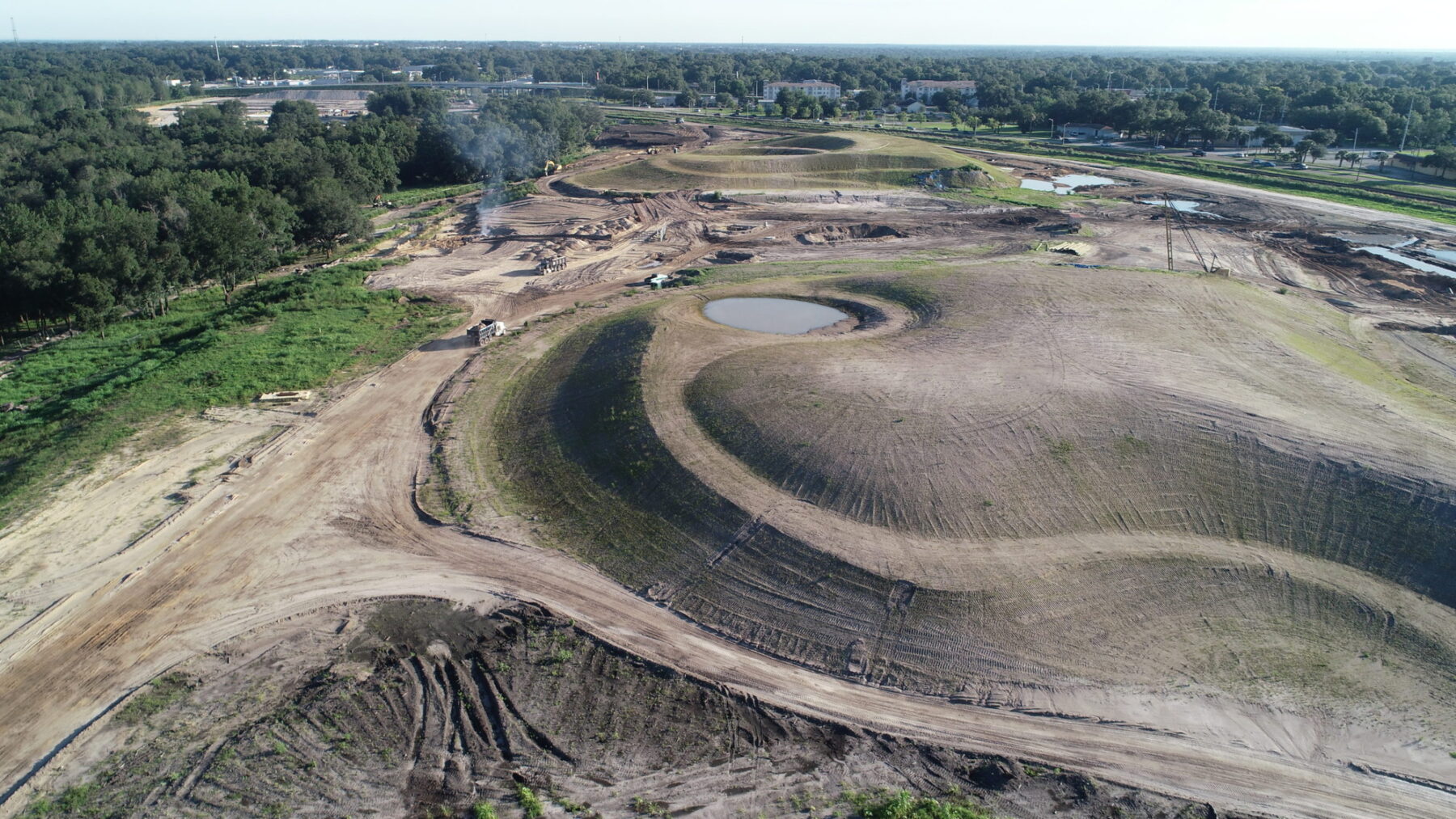
The design required a creative remediation strategy to address the site’s significant contamination. Thirty-foot-tall hills were constructed from onsite contaminated fill.
Cities in the southern United States continue to grow at the highest rates in the nation. Take Lakeland, Florida, as an example. Lakeland is the largest city in Polk County, planted between Tampa and Orlando, and is expected to continue growing aggressively during the next decade.
As its name suggests, Lakeland is home to 38 lakes, as well as the Polk Museum of Art, Florida Southern University — which contains the world’s largest collection of Frank Lloyd Wright’s architecture — and dozens of small neighborhood parks. The city’s approachable cost of living and proximity to two major metropolitan hubs make it attractive to families and young professionals. But as it continues to grow, Lakeland has found itself in need of more amenities, especially for families.
In 2015, a group of Lakeland community leaders and philanthropists came together to brainstorm ways the city could support the burgeoning population. What would bring the community together, create economic growth and continue to attract new people to the area?
A 168-acre swath of overgrown land around Lake Bonnet had been sitting disused and contaminated for more than 40 years. The area was within walking distance of downtown Lakeland, but devoid of life. The group saw potential.
“What’s incredible about this project is how the answer was actually hidden in plain sight,” says Anna Cawrse, Sasaki principal. “While the community knew the site was there because of its downtown location, no one knew that a lake, a sand-seep spring and an old oak grove were hidden past the 70-acre brownfield.”
Building upon the city’s strong tradition of parks and natural areas, the group proposed remediating and transforming the abandoned rail yard into Bonnet Springs Park — a new central park for Lakeland. The group formed Bonnet Springs Park, Inc., a nonprofit organization that spearheaded fundraising, and got to work.
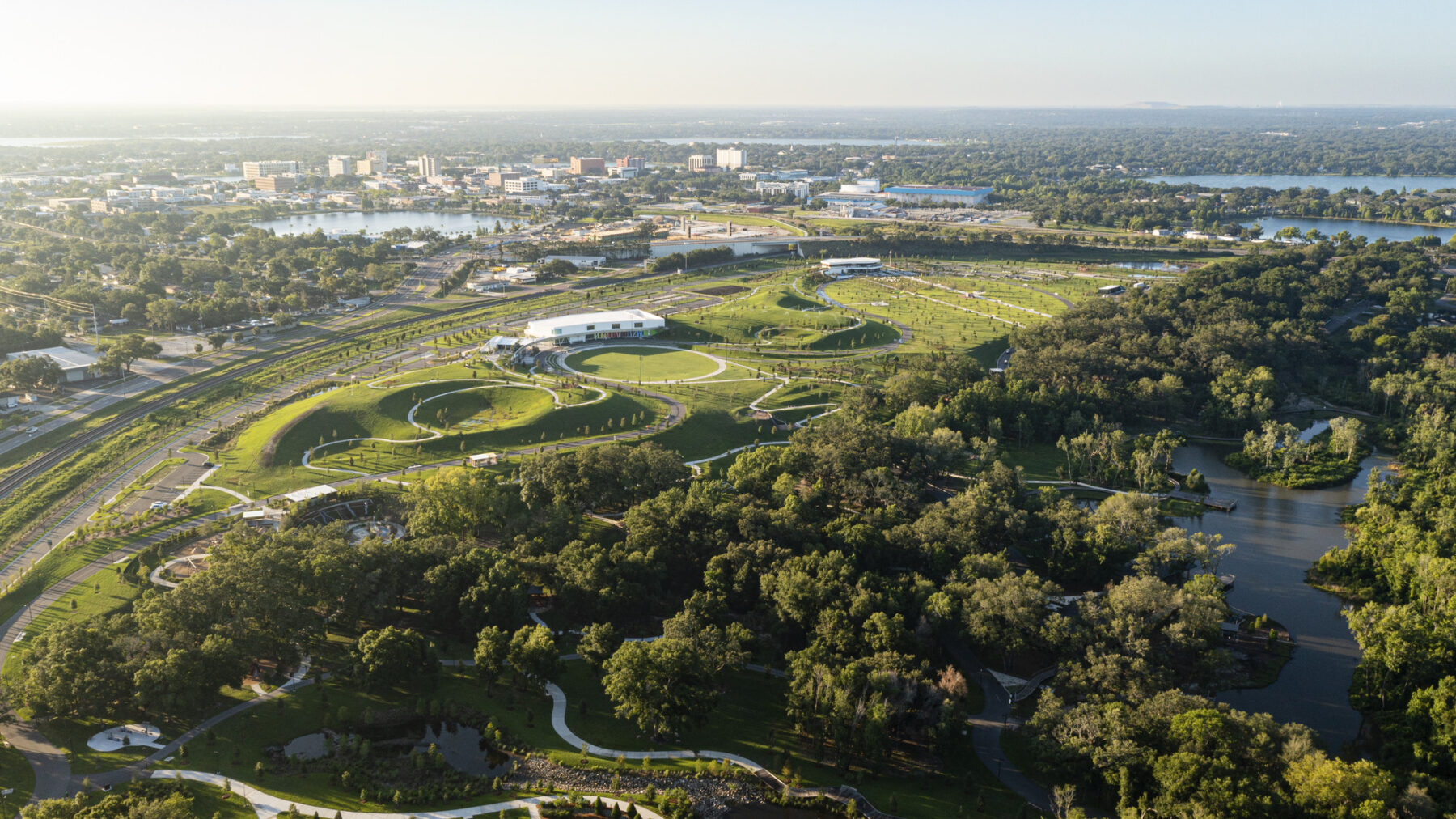
Between 1880 and the early 1950s, the area around Lake Bonnet, a 268-acre natural freshwater lake, was home to the Lakeland Railyard, a maintenance yard that served more than 25 trains a day at its peak — and contributed to more than 8 million cubic feet of contaminated soil on the site. In 1952 the rail yard closed, leaving the land and Lake Bonnet all but forgotten.
The Bonnet Springs Park board selected Sasaki to create a master plan that would transform this abandoned rail yard into a healthy, welcoming park. During a six-month outreach period, Sasaki took input from the public and incorporated ideas into a design that reflected the community’s vision for the space. The plan coalesced around a central mission: make the park an ecological jewel, a cultural magnet and a connected community asset. In 2017, master plan implementation began.
The site’s status as a brownfield was a primary influence in the design process. A large portion of the site required extensive remediation to eliminate arsenic and petroleum contaminants. Rather than exporting the contaminated material or capping the entire site — two options that would have been costly and had negative offsite impacts — a remediation strategy became an integral component of the design. This decision informs nearly every aspect of the project, including mobility, microclimate, noise mitigation, hydrology and architecture.
Perhaps most immediately noticeable, the remediation strategy drove the creation of a hilly topography rarely found in Florida, which became a defining feature of this park.
Sasaki worked closely with regulatory agencies and Geosyntec, an environmental consultant, to safely sculpt the contaminated soil into two massive undulating hills. To make the area safe for visitors to use, the hills permanently are capped by two feet of clean soil.
Another area on the site that was experiencing degradation was the sand-seep spring corridor. Prior to park construction, large volumes of stormwater runoff entered the site out of a large culvert at the top of the spring corridor. The high rate and volume of water caused severe erosion and tree loss and contributed to the sedimentation of Lake Bonnet. The design solution was inventive yet simple: divert the water into new wetland ponds that would clean the water before it was released into the lake.
Bringing together civil engineering, landscape architecture, ecology, architecture and graphic design, the team’s integrated approach creates a unified, cohesive park design. The result is an organic relationship between buildings and landscape that encourages exploration and curiosity.
All of the elements of the park’s sprawling program — educational facilities, event space, play areas, nature connections — fit naturally into the interconnected landscape design.
When touring the vast park, visitors can follow the “Circulator,” a winding two-mile long pedestrian loop that defines the organic design of the park.
The design team achieved this flowing design concept early in the process by letting their pens loose on trace paper to discover the perfect arcs and undulations for the space.
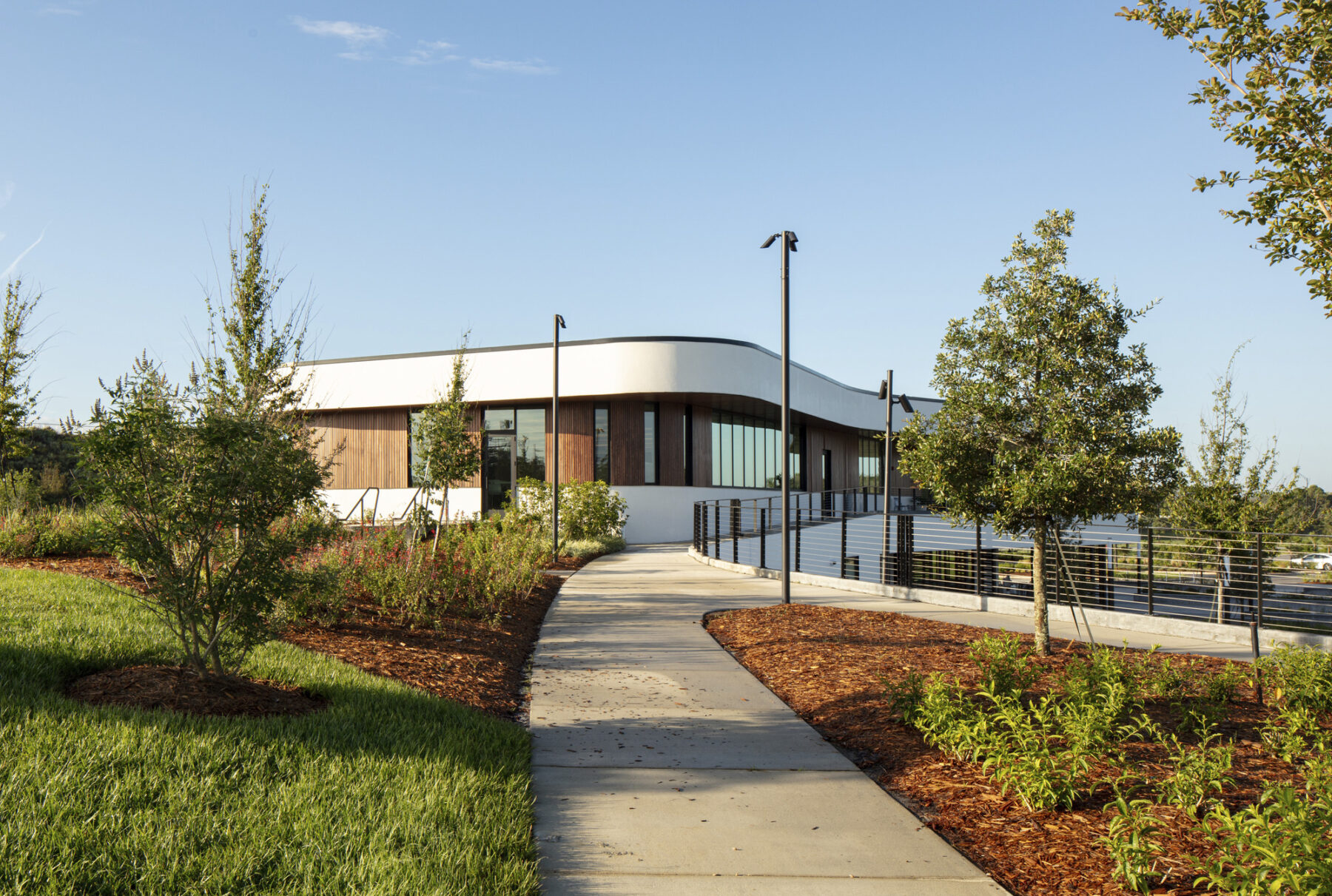
The welcome center is nestled into the park’s topography.
At the park’s main entry, the welcome center establishes the design’s uniquely intimate relationship between landscape and architecture. The building curves to hug the circulator path and is partially buried in its surrounding topography. Visitors can walk from park paths directly onto the welcome center’s second-floor patio, where they can look out onto the AgAmerica Heritage Gardens below, a landscape feature that draws inspiration from the park’s history as a rail yard and orange grove.
The Florida Children’s Museum and Depot Cafe also emerge from the park’s hills. Originally referred to as the “Bridge Building” in honor of its visual continuity, the building spans the entire valley between two hills. The building’s façade mimics the curves in the topography, creating a seamless connection between the built and natural. The museum hugs the Allen & Company Family Lawn, a massive multipurpose space that can accommodate large-scale events.
The children’s museum relocated to the park after outgrowing its home in downtown Lakeland. The design is based on neurodivergence research, and the museum invites children and families into its exhibits via colorful “portals” that are balanced by calmer open spaces where children can regroup and take a break from the more stimulating parts of the museum.
From the Florida Children’s Museum, guests can visit the nature play area, which draws visitors from the museum toward the event center, a new multipurpose building. Set within the swirling paths of the botanical garden, the facility offers a complementary experience to the variations of the surrounding landscape through its symmetry, linearity and delicate materiality. The event center’s wrap-around glass façade and north-facing skylights allow diffused light into the building without glare or heat from direct sun. The event center’s structural design incorporates sustainable mass timber technology and is one of the first buildings of its size to do so in the region. The wood structure adds warmth to the linearity of the building, echoing its natural setting.
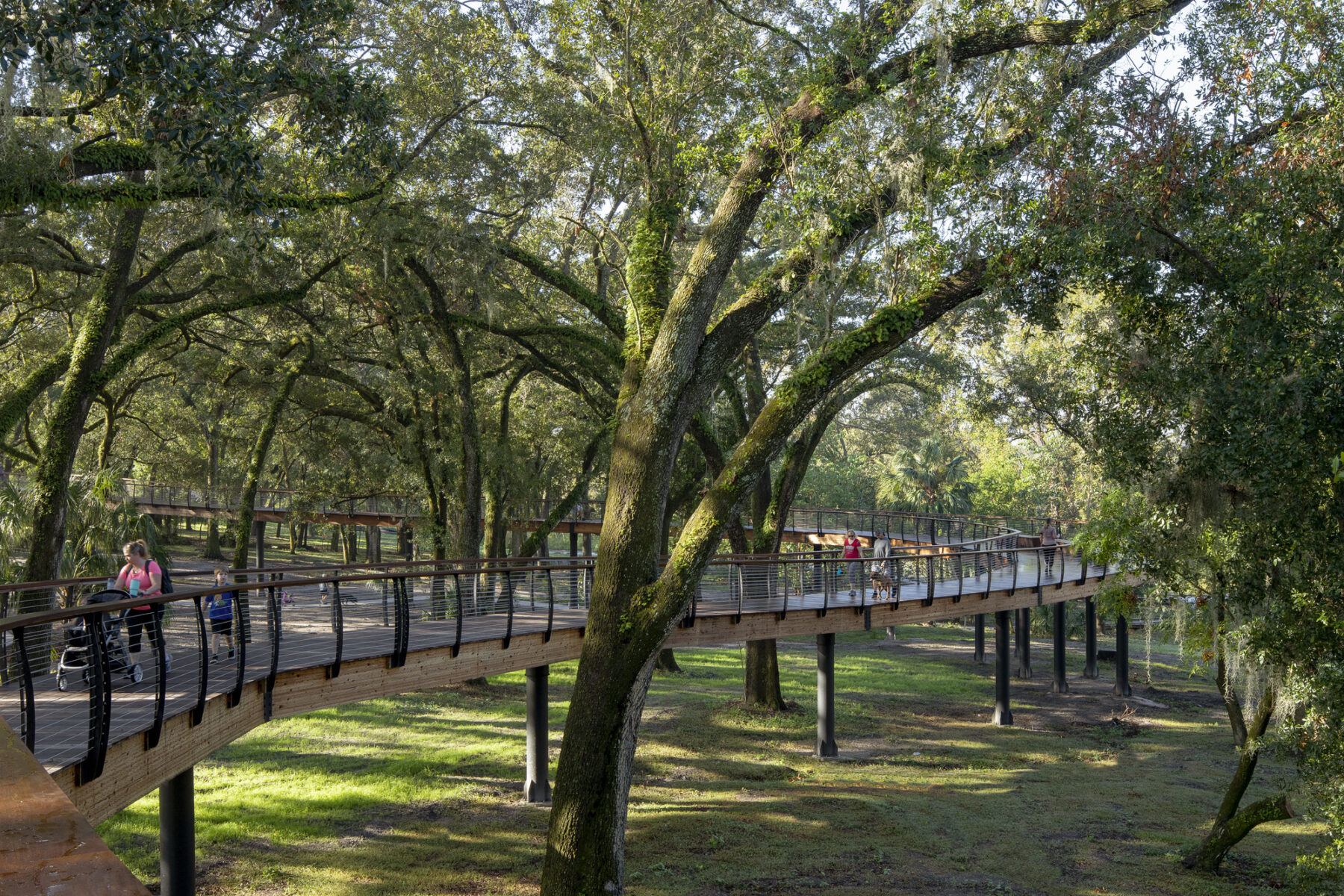
Along this quarter-mile-long walkway, a grove of live oak trees shades sections of the path.
Over at the Blanton Family Lagoon, the GiveWell Community Foundation Nature Center’s two timber structures come right to the water’s edge and are framed by live oak trees preserved during the construction process. Inside, an exhibition center and classroom space offer more opportunities to learn about the flora and fauna of the park. Visitors also can rent boats from the nature center to venture further into the lagoon.
The nature center is connected to a series of boardwalks, including the canopy walk, which soars more than 25 feet above the woodland floor in some places. It was imperative that the walkway design be completely accessible so that people of all abilities could traverse the tree canopy.
The design of Bonnet Springs Park plays out at events both big and small. After five years of design and construction, the design intent was put to the test when the park opened to more than 40,000 visitors.
The grand opening weekend fully utilized the park’s programming, with a string of musical performances taking place on the central event lawn, train rides ferrying children through the park’s heritage gardens, educational plant and animal shows unfolding on the nature pathway, and more.
“We truly activated every surface area we can — from mascots in the Kiwanis Treehouse, to face painting and a petting zoo on the Nature Pathway in the Harrell Family Botanical Gardens,” says Kellie Phillips, the park’s director of development.
During the opening, one visitor remarked on the park’s hills: “They’re fun and whimsical, and something you don’t normally see in Florida,” he said.
The sense of wonder and excitement has not died down since the park’s opening. During the park’s first year, it welcomed 1,410,000 visitors from all 50 states and 19 different countries.
Speaking to the community’s desire to be connected to nature, a variety of programs take place within the Nature Center. “But they can really happen anywhere,” Phillips stresses. “Sometimes they take place in the Outdoor Classroom, or Ann and Ward Edwards Boathouse, or Blanton Family Lagoon.”
The immersive exhibits at the Florida Children’s Museum empower children of all ages to learn about their local environment. A STEM (science, technology, engineering and math) exhibit lets children engineer and test their own floating vehicles, while kids can transform into bugs to pollinate watermelons, strawberries and more in another. The park has begun hosting a wide range of fitness and wellness programs. Events ranging from a sound bath meditation and Buti Yoga to Zumba and Afro Fusion Fitness Dance class regularly see more than 100 attendees.
The park also is seeing other unique uses, like hosting trivia nights, a photo club, stargazing evenings and a car meetup in the parking lot of the children’s museum. This fall, the park transformed into an artisan market and outdoor dance space for Bienvenido, a celebration of National Hispanic Heritage Month. This winter, the canopy walk was lit up with festive holiday lights for people to enjoy while walking amongst the live oak trees.
The range of activities in the park aims to support visitors of all ages and abilities. In its first year, the park has helped Lakeland forge new connections with its natural environment — and with its growing community.
“Bonnet Springs Park has certainly exceeded all of our expectations,” says Phillips. “Seeing the way it has connected every aspect of our community is inspiring, to say the least. Thanks to the generosity of many families and businesses in Central Florida, we are able to offer a world-class park that is free and welcoming for all visitors to enjoy.”
Josh Henderson, the park’s CEO, also remarked on the park’s mission to serve all members of the community. “Bonnet Springs is a free-to-the-public park that offers a paid-level experience. Regardless of socioeconomic status, an individual or family has a destination location,” Henderson told Heartland Living. “We want it to be a repeatable experience, something that never gets old. All of this is possible because the people believed, and they gave generously.”
Instead of hindering its transformation, the site’s history inspired a resilient, unique design that heals the ecological scars of the site’s past.
Other cities can take Lakeland’s lead. Growing metropolitan areas like Austin, Texas; Reno, Nevada; and Charlotte, North Carolina, have acres of untapped potential. By taking a creative design approach, working with government programs and listening to the community, an eyesore can be transformed into a place of wonder, discovery and belonging. Bonnet Springs Park sets a new standard for integrated design, a renewed space that the city is proud to call its own.