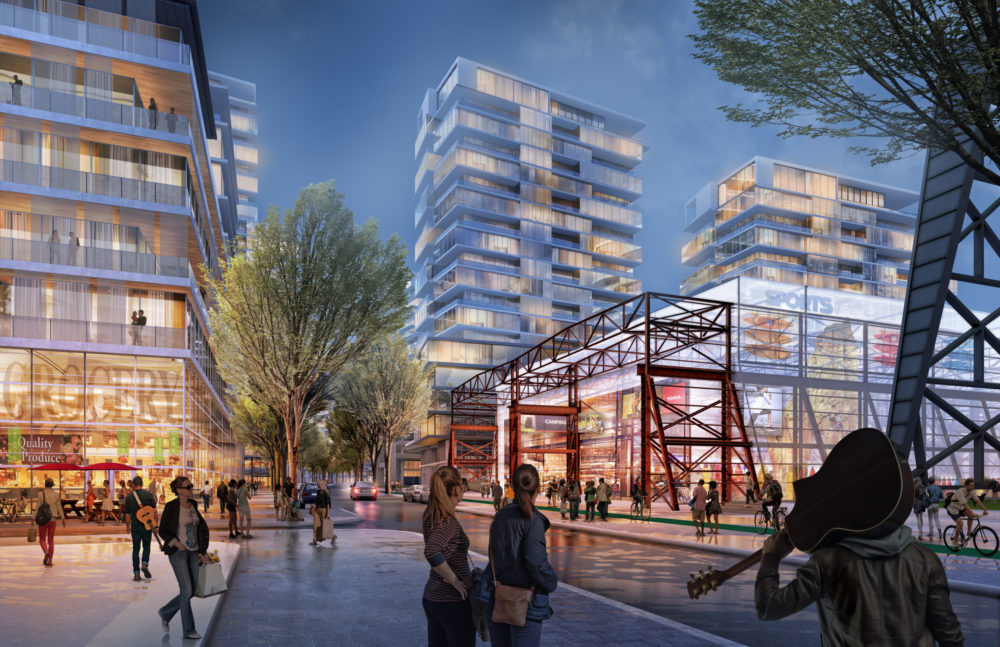
Zidell Yards Master Plan
Portland, OR
 Sasaki
Sasaki
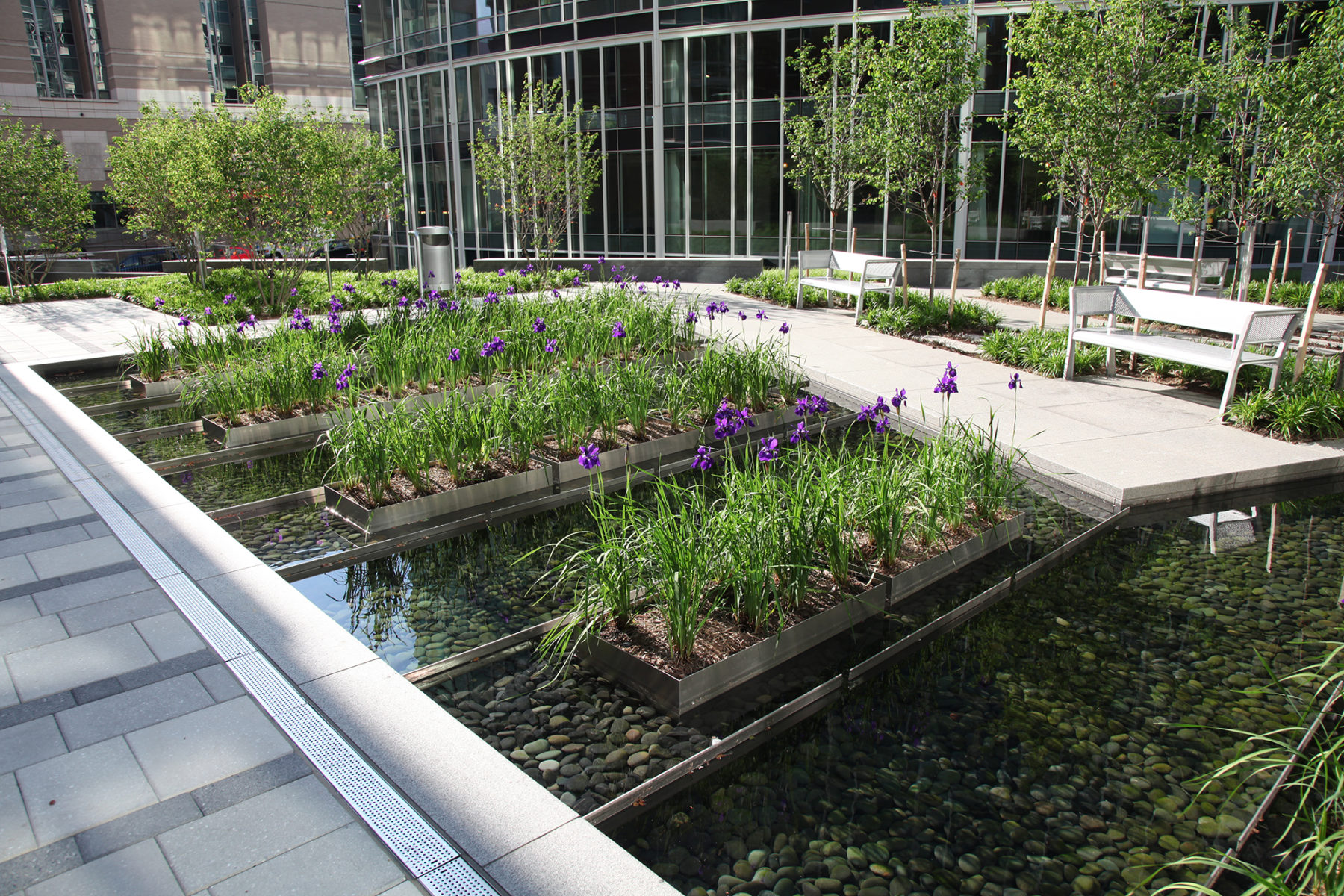
The Avenue, formerly referred to as Square 54 and 2200 Pennsylvania Avenue, is a dynamic mixed-use development bordered by Washington Circle, 23rd Street and Pennsylvania Avenue and located just six blocks northwest of the White House. Also near George Washington University and close to a major public transportation hub, the complex includes office, residential, and retail elements, and abundant green public spaces, streetscapes, terraces, and courtyards with innovative stormwater management strategies implemented throughout. These spaces afford visitors, office building employees, and residents a pleasurable outdoor experience in all seasons.
The footprints of the four buildings at Square 54 are designed to promote public use of the open space within the complex. The surrounding streetscape includes wide sidewalk promenades bordered by rows of shade trees, large planting beds filled with mixed perennials, low shrubs and flowering trees, and a series of architectural planters filled with colorful seasonal plantings. All parking is located below grade within a five-story parking garage beneath the development.
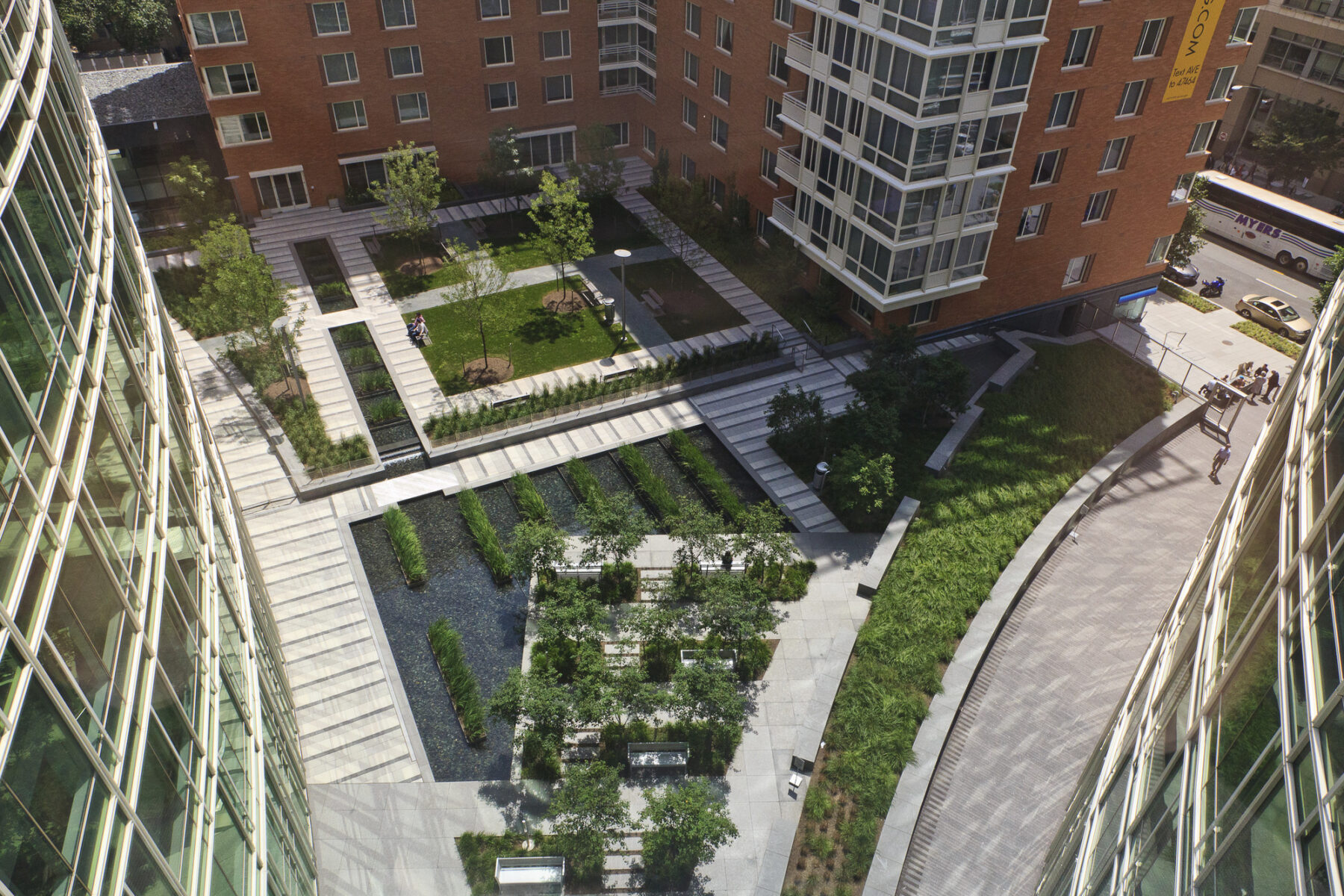
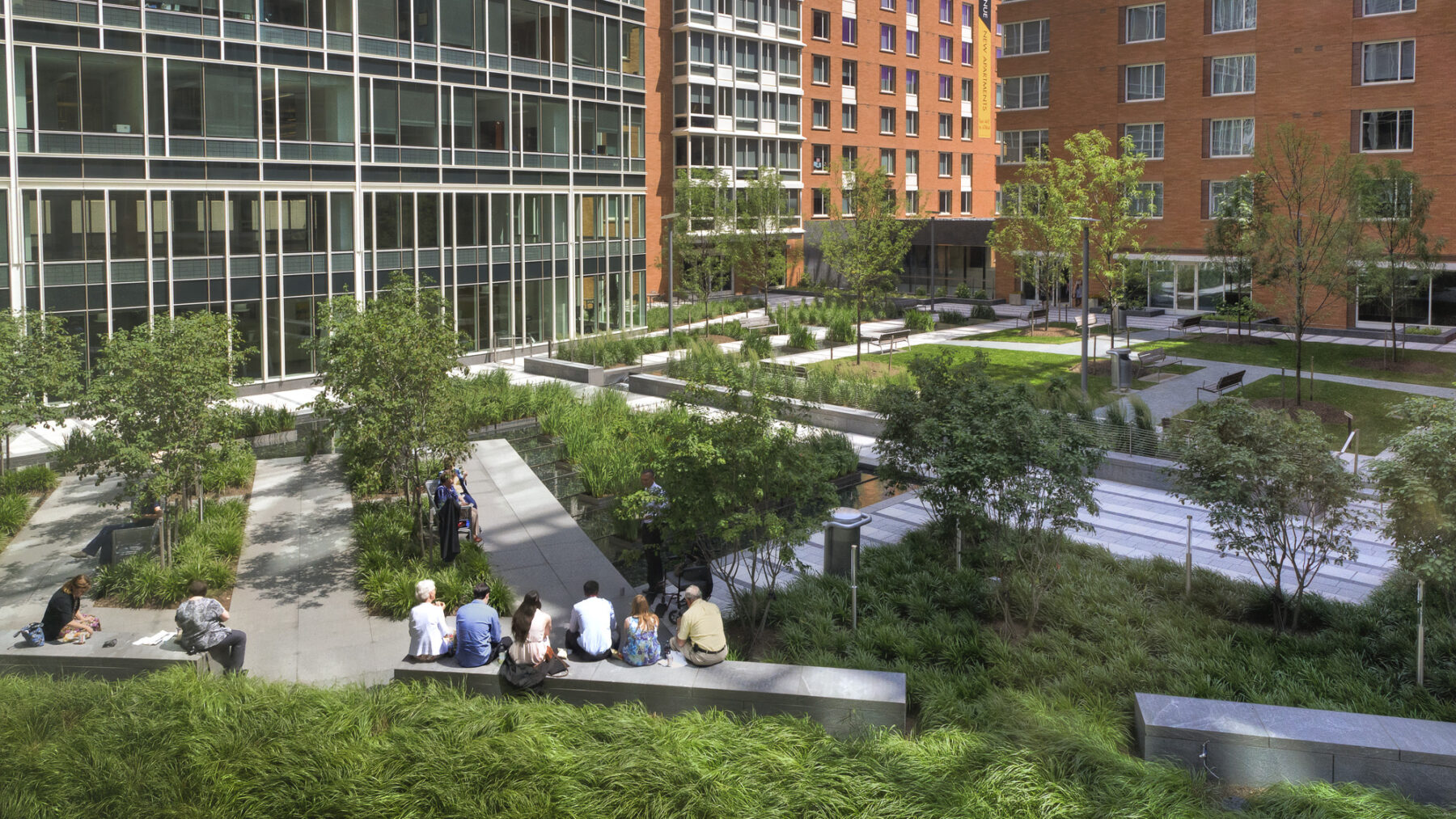
The central courtyard above the parking structure is anchored by a water feature that expresses the intersection of the historic Washington city grid and the axis of Pennsylvania Avenue. This water feature functions as part of the larger stormwater management system that collects all rainwater that falls within the property. The water then drains through a stormwater filter to a 7,500 gallon cistern located in the five-story parking garage below the courtyard. This water is continuously recirculated and treated by the water feature that includes aquatic plantings, which offer supplemental filtration. The stored water is also used to provide all irrigation for the courtyard plantings throughout the growing seasons.
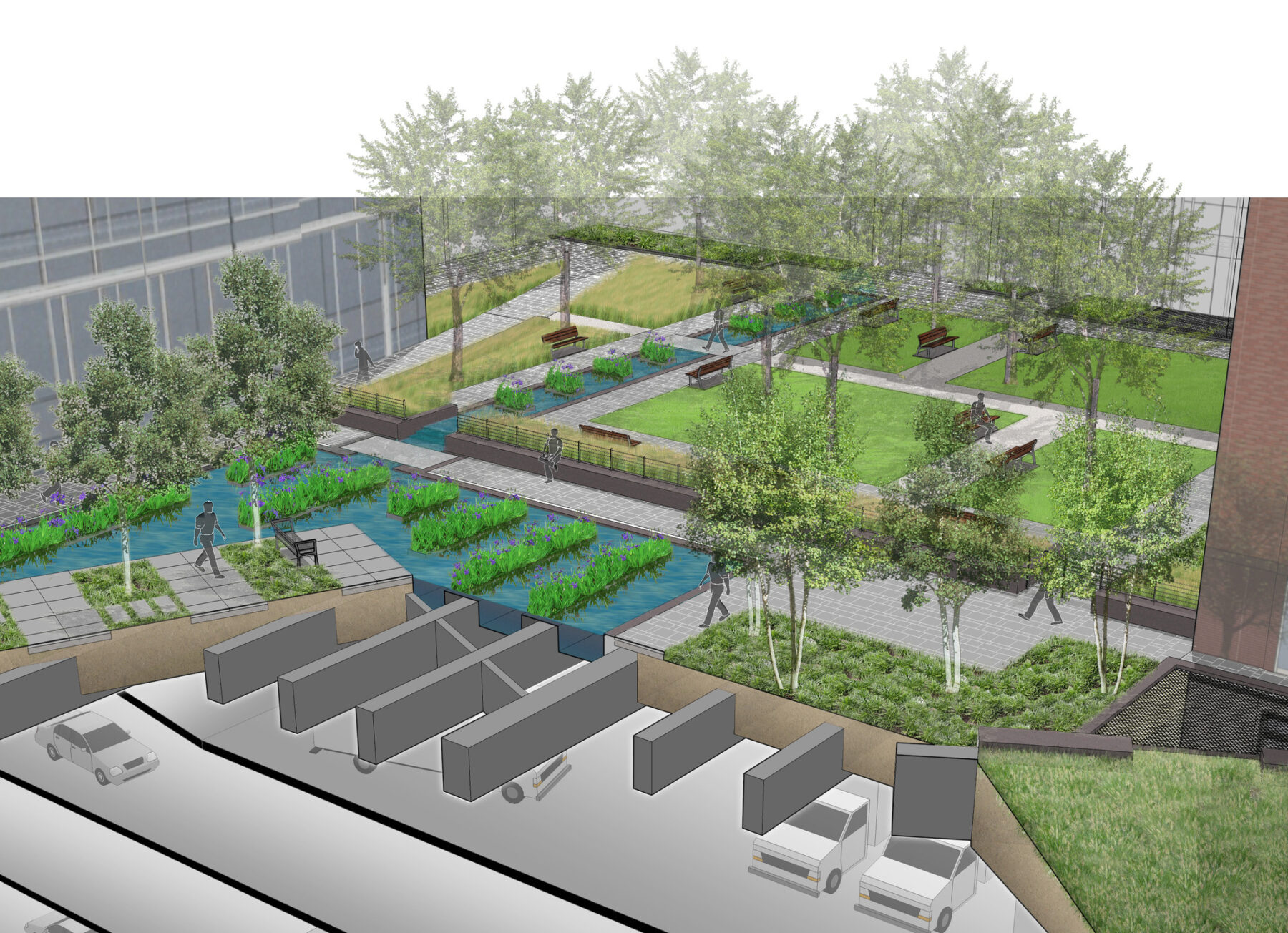
Captured stormwater is repurposed to provide irrigation for courtyard plantings throughout the year
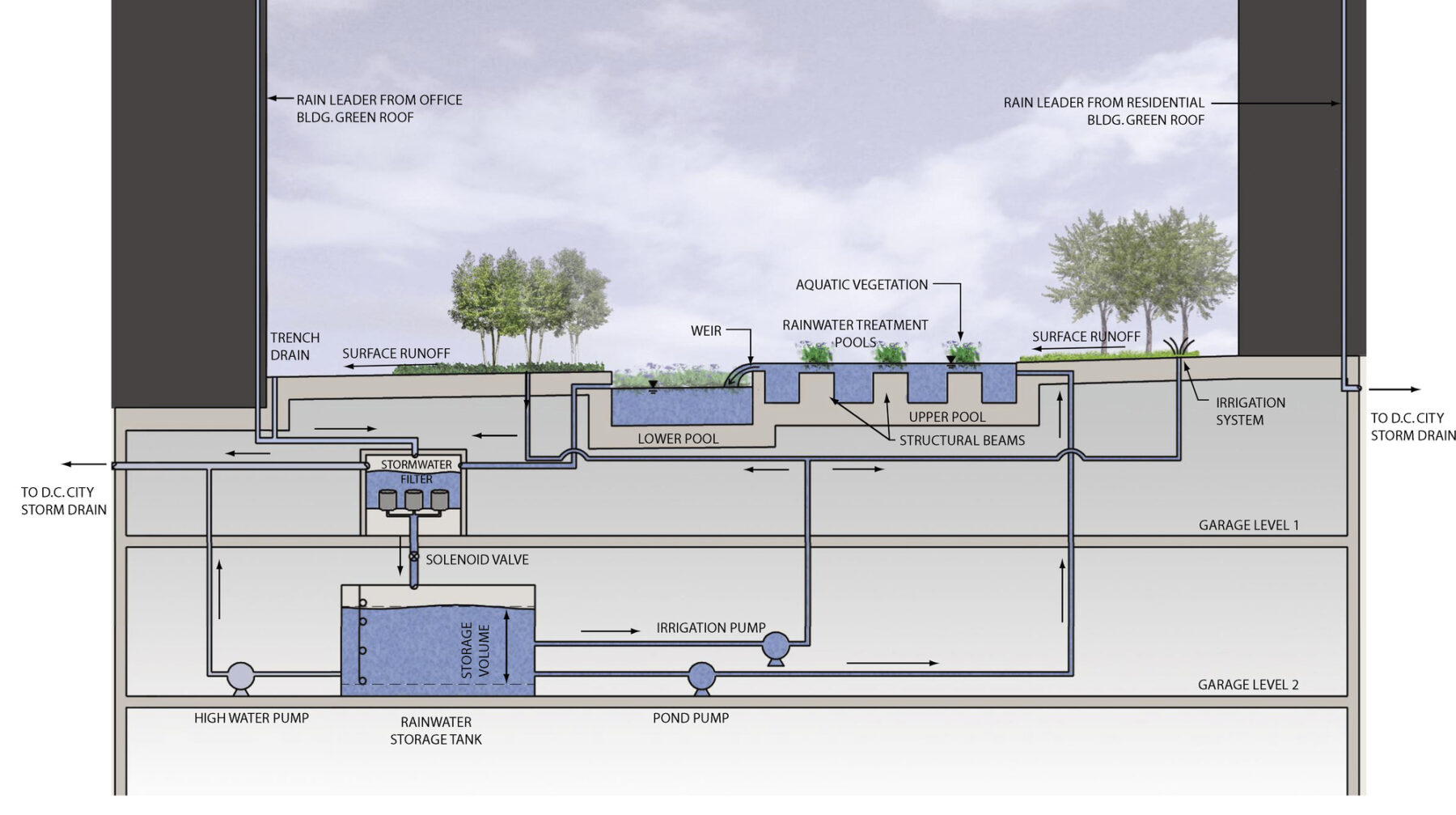
Stormwater is continuously circulated and treated by the integrated water features
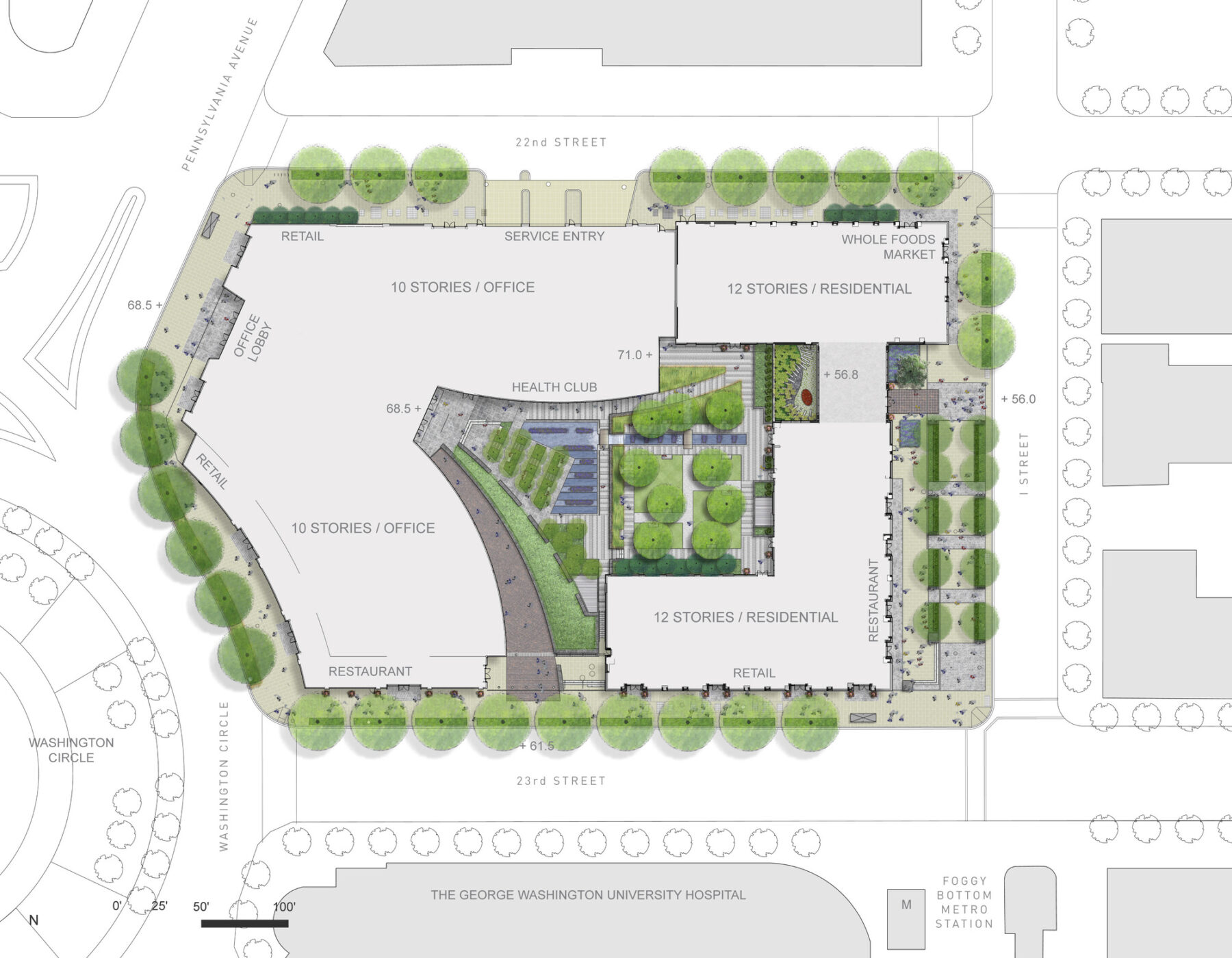
Aerial site plan of mixed-use development
The roof of the development contains 8,000 square feet of extensive green roof, which forms a microclimate that reduces the local heat island effect, provides avian habitat, insulates the building, and minimizes the roof’s runoff. Excess rainwater is filtered through the green roof layers before being collected in the water feature and cistern below. This on-site sustainable water system significantly reduces the development’s dependence on the city’s inadequate combined sewer system, which periodically results in flooding of the National Mall and low-lying areas and contributes to pollution of the region’s rivers and streams.
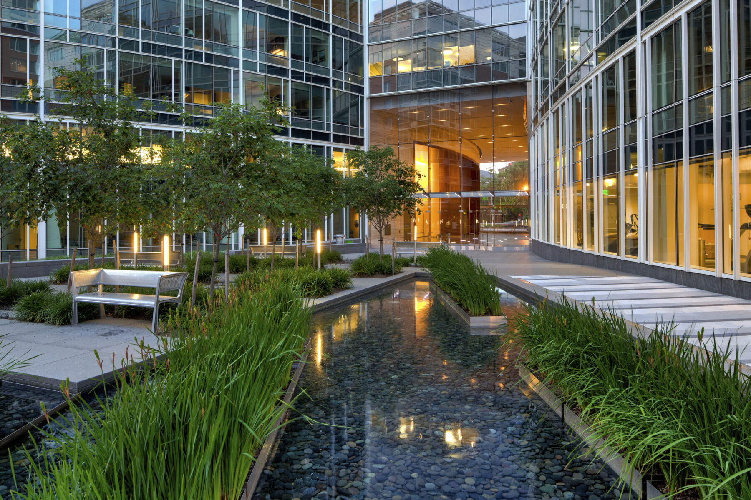
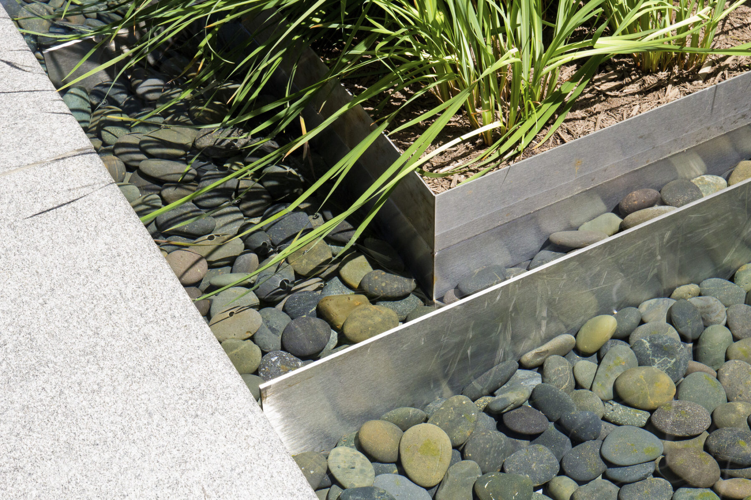
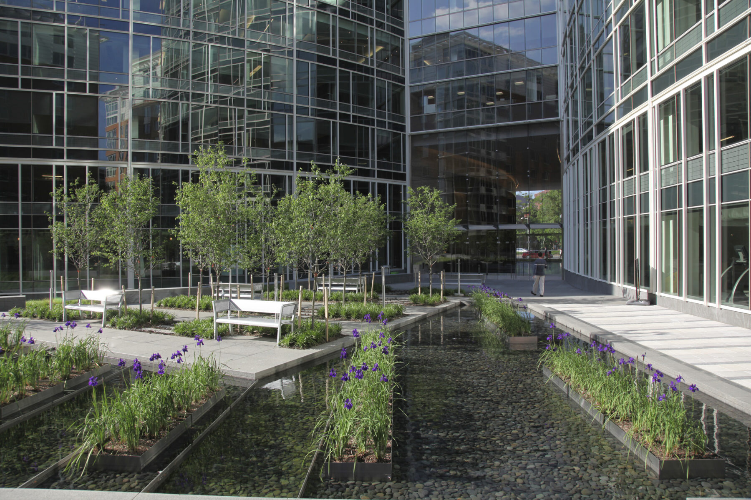
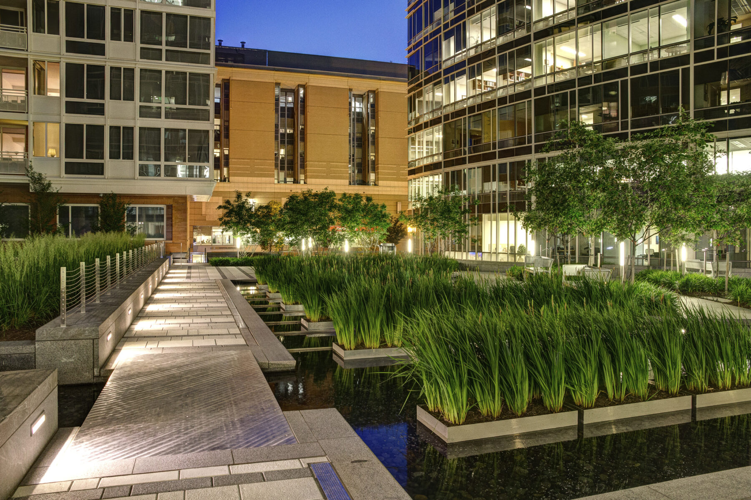
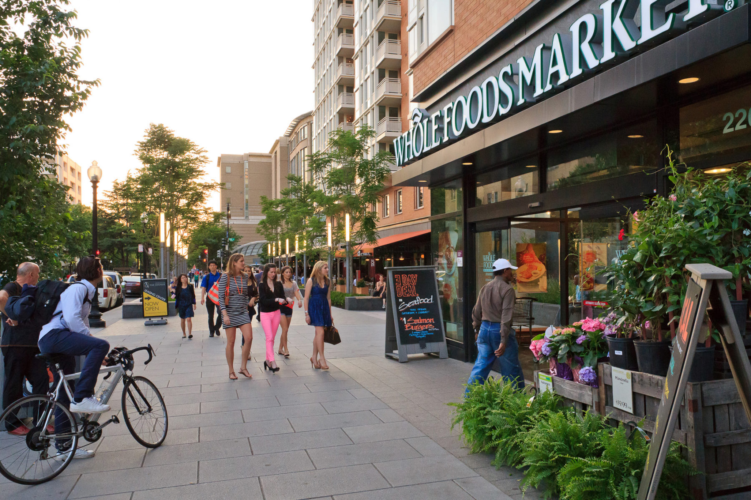
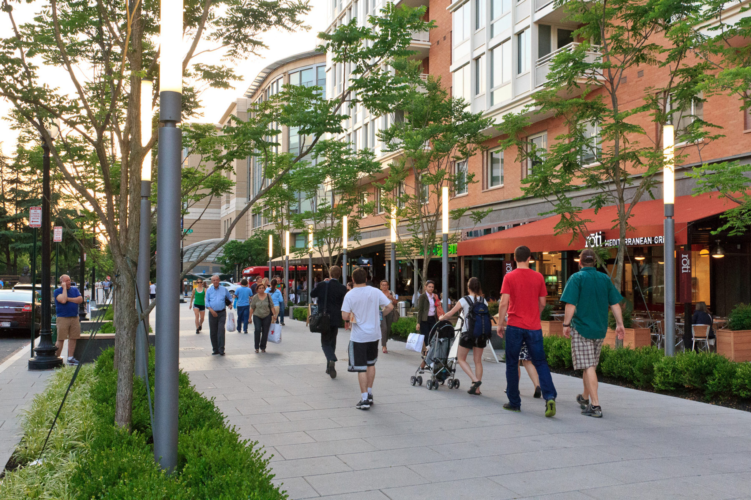
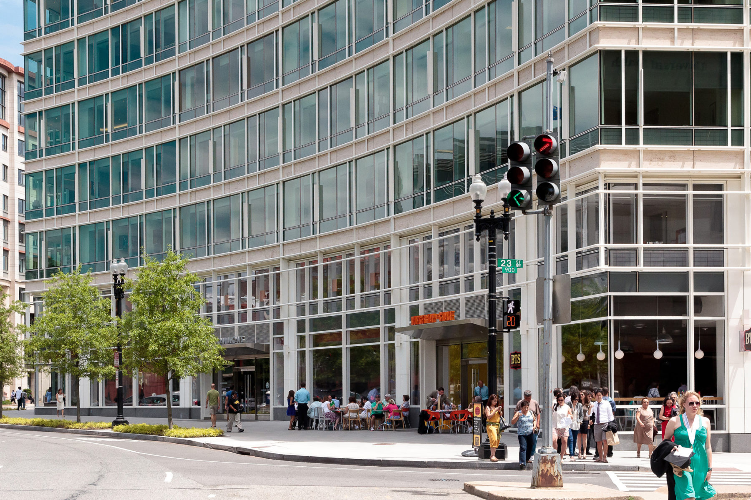
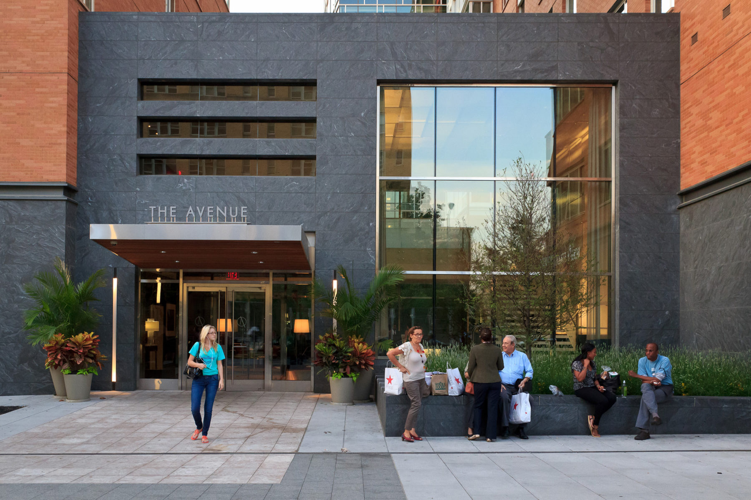
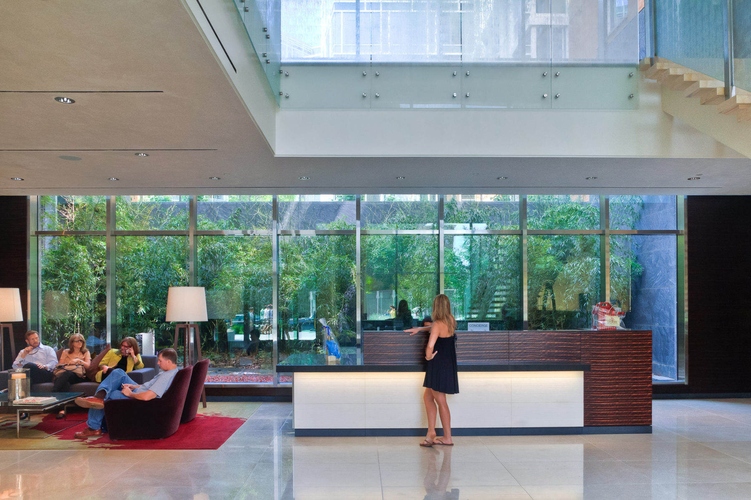
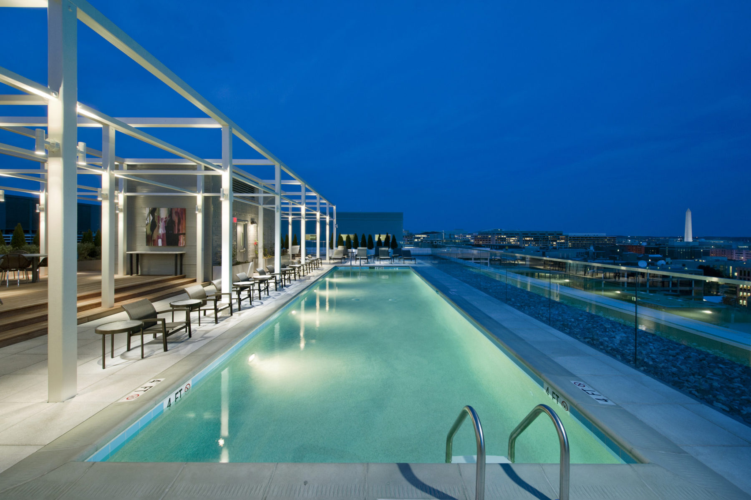
For more information contact Alan Ward.